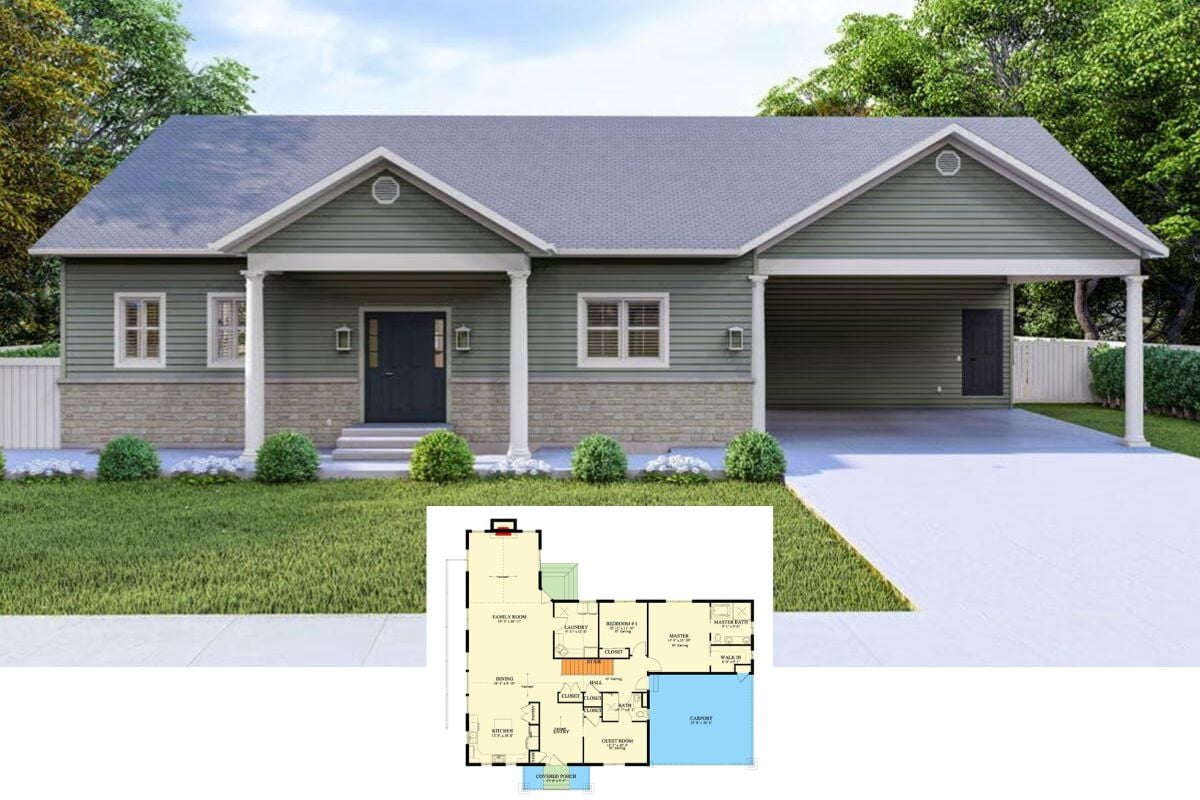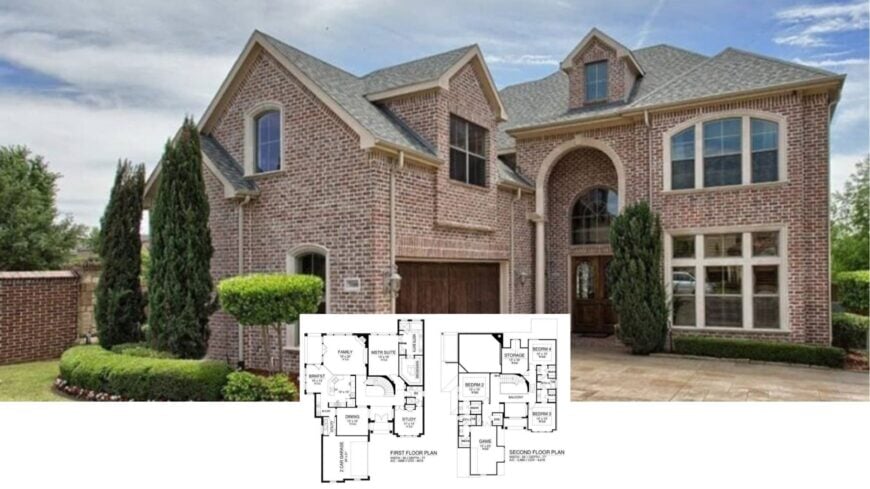
Would you like to save this?
These 4-bedroom, 2-story house plans combine classic style with modern design, offering spacious homes that are both functional and beautiful. With smart layouts that flow effortlessly, these homes are perfect for everything from relaxing at home to hosting gatherings.
Featuring a mix of traditional details and modern amenities, these designs offer both style and comfort, making them ideal for today’s lifestyle.
#1. 4-Bedroom, 4-Bathroom Traditional Country Home with 2,917 Square Feet and Side-Entry Garage

This two-story home features a classic brick facade, blending traditional elements with modern design. The symmetrical architecture is complemented by large windows that allow ample natural light to flood the interior.
A curved driveway leads to a welcoming entrance, surrounded by well-maintained shrubs and greenery. The pitched roof and gabled entrance add a touch of elegance to this timeless exterior.
Main Level Floor Plan

🔥 Create Your Own Magical Home and Room Makeover
Upload a photo and generate before & after designs instantly.
ZERO designs skills needed. 61,700 happy users!
👉 Try the AI design tool here
This first floor plan showcases a seamless flow between the family room, dining area, and breakfast nook, perfect for gatherings. The master suite offers a private retreat with its own sitting area and a luxurious master bath.
A practical two-car garage connects conveniently to the utility room, enhancing everyday functionality. The inclusion of a fourth bedroom near the foyer adds flexibility for guests or office space.
Upper-Level Floor Plan

This second floor plan reveals a well-thought-out design, combining practicality with leisure. Two bedrooms, each with its own bath, offer privacy and comfort, perfect for family or guests.
The standout feature is the spacious game room, ideal for entertainment and relaxation. Clever use of space with a linen closet and efficient hallway design enhances the overall functionality of this level.
=> Click here to see this entire house plan
#2. 4-Bedroom New American Home with 3.5 Bathrooms and 4,316 Sq. Ft.
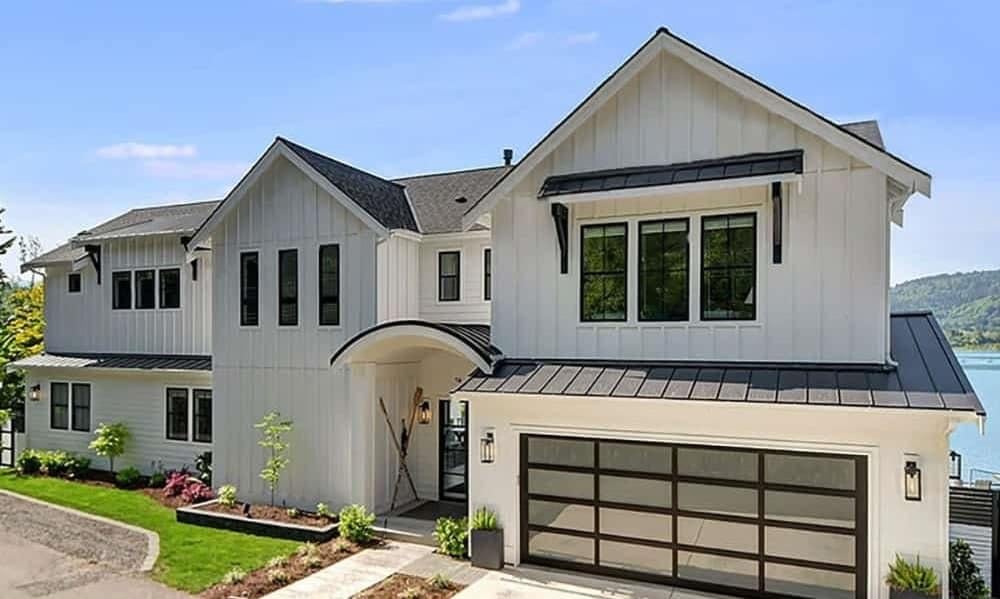
This impressive 4,316 sq. ft. modern farmhouse boasts 4 bedrooms and 3.5 bathrooms across two stories, perfectly blending traditional charm with contemporary flair. The exterior features clean whiteboard-and-batten siding, complemented by bold black window frames and a sleek metal roof.
With a spacious two-car garage and picturesque lake views, this home is designed for both functionality and aesthetics. The arched entryway adds a welcoming touch, inviting you into its thoughtfully crafted interior.
Main Level Floor Plan

This 4,316 sq. ft. two-story home features a thoughtfully laid-out floor plan with 4 bedrooms and 3.5 bathrooms. The main level showcases a seamless flow from the kitchen to the great room, perfect for entertaining.
Notable design elements include a versatile office space and a cozy covered deck adjacent to the kitchen. The 2-car garage provides ample storage, connecting conveniently to the mudroom and foyer.
Upper-Level Floor Plan

Would you like to save this?
This 4,316 square foot, two-story home features an upper floor with four bedrooms and 3.5 bathrooms. The master suite opens to a private deck, offering a relaxing retreat with a luxurious master bath and dual walk-in closets.
A versatile bonus room provides additional space for entertainment or a home office. The layout is well-balanced, with a bridge connecting the bedrooms and open spaces, ensuring privacy and convenience.
=> Click here to see this entire house plan
#3. 4-Bedroom, 4-Bathroom Colonial Home with 3,998 Sq. Ft. and Elegant Brick Facade
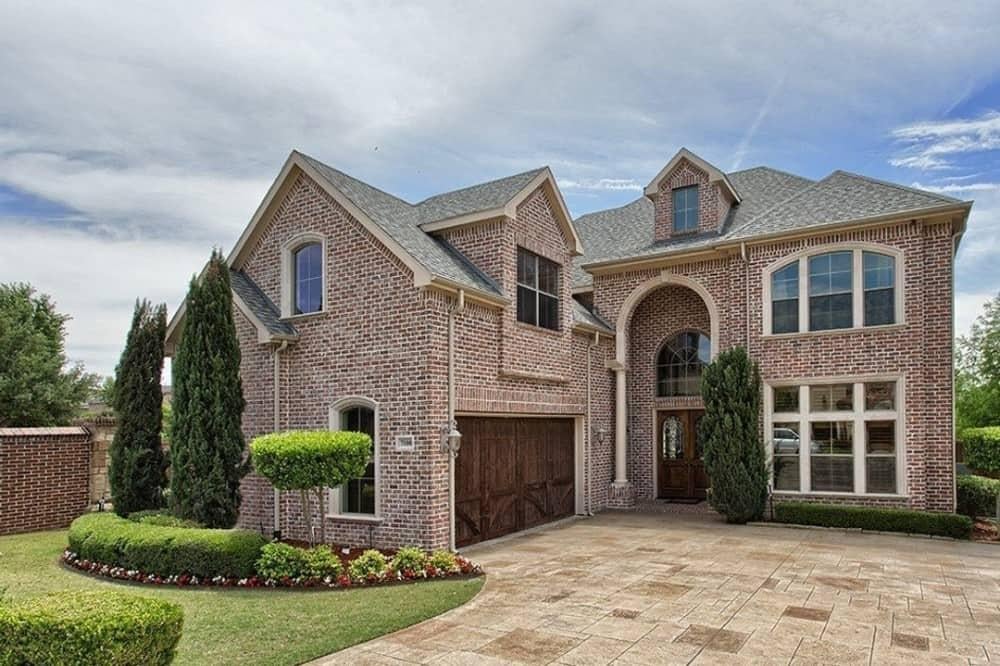
This home showcases a classic brick exterior that exudes timeless elegance, complemented by an impressive arched entryway. The dual gables and large, symmetrically placed windows provide a balanced and inviting facade.
Mature landscaping frames the entrance, enhancing the home’s stately presence. The design combines traditional elements with a touch of grandeur, making it both welcoming and sophisticated.
Main Level Floor Plan
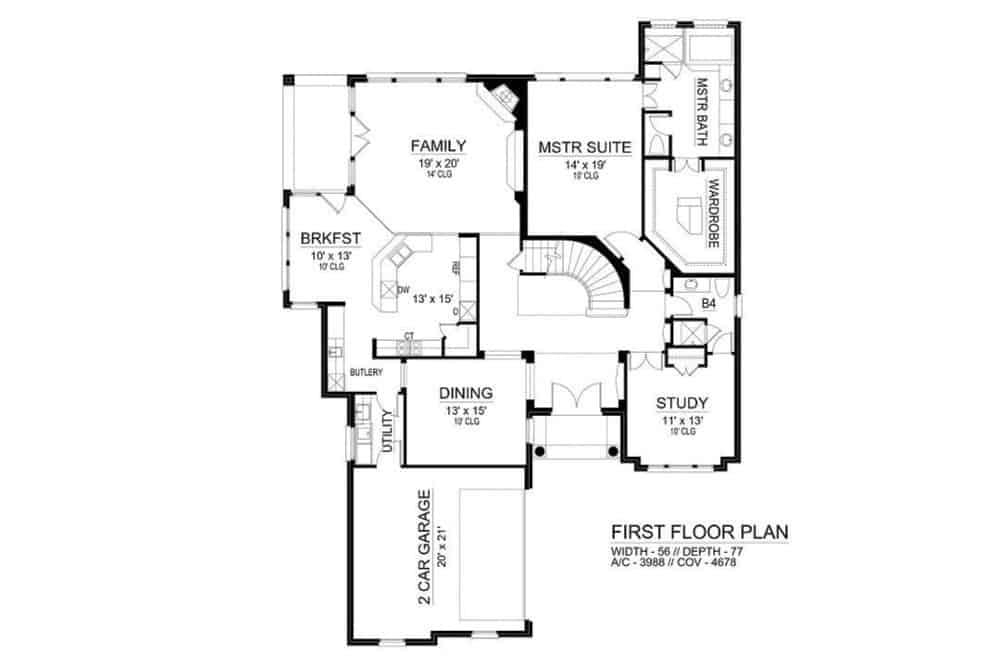
This first floor plan highlights a spacious layout, centered around a welcoming family room perfect for gatherings. Adjacent to the family room, the breakfast nook offers a cozy spot for casual meals, while the formal dining room is ideal for special occasions.
The master suite provides a private retreat with an en suite bath and generous wardrobe space. A study near the entrance and a practical utility area leading to the two-car garage complete this well-designed floor plan.
Upper-Level Floor Plan
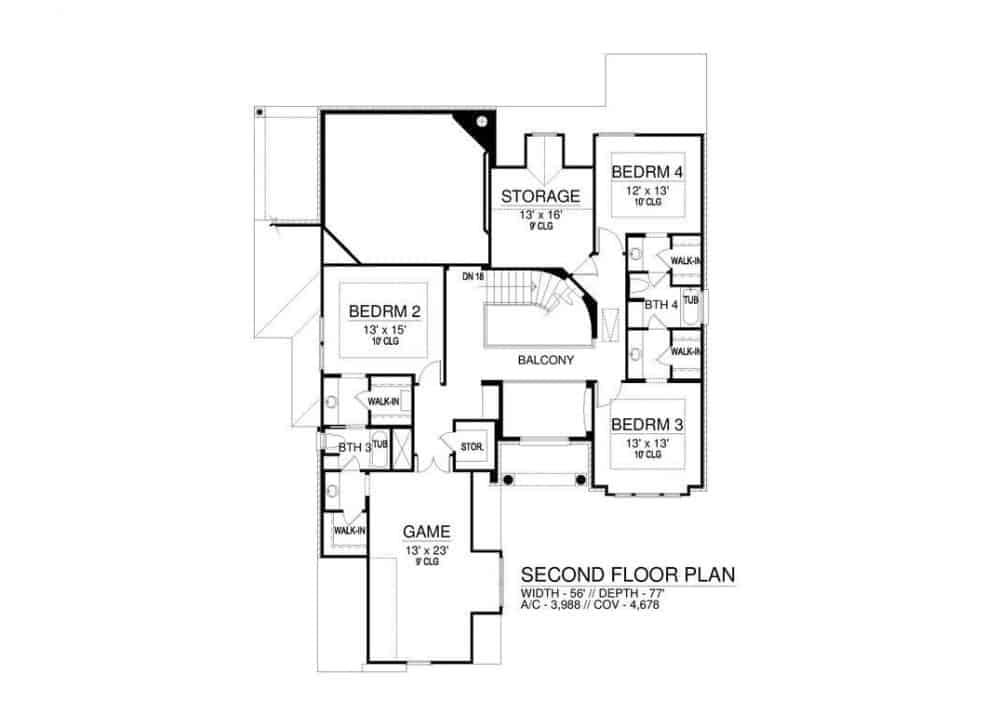
This second floor plan features a thoughtful layout with four bedrooms, each equipped with walk-in closets for ample storage. A standout design element is the expansive game room, perfect for entertainment or relaxation.
The central balcony connects the bedrooms, adding a cohesive flow to the space. Additionally, two well-appointed bathrooms provide convenience and privacy for family members or guests.
=> Click here to see this entire house plan
#4. 4-Bedroom, 4-Bathroom Traditional Style Home with 2,663 Sq Ft and Brick Facade
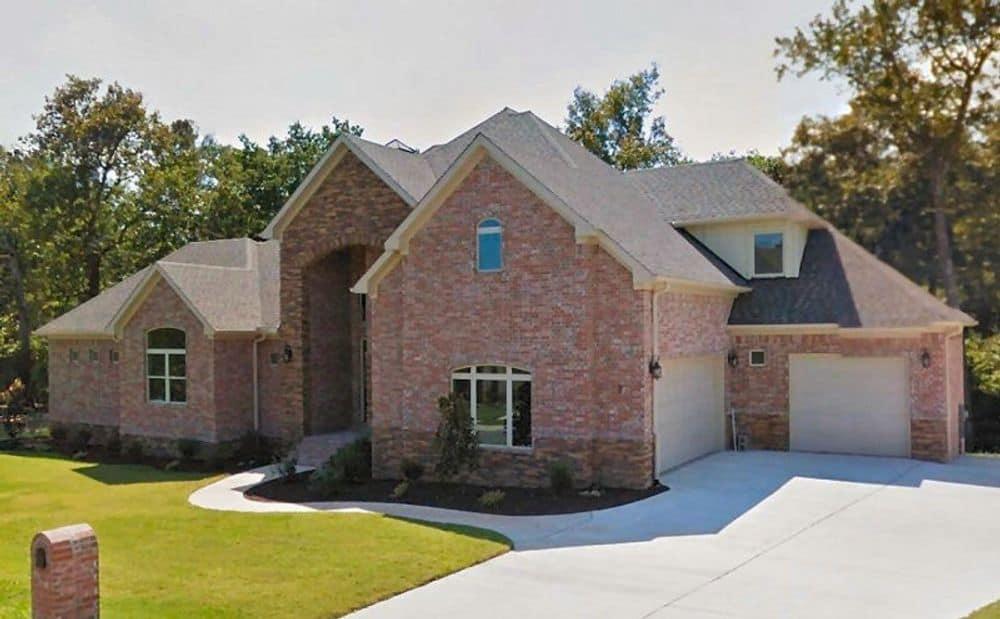
This home features a striking brick facade that exudes timeless elegance, highlighted by a prominent archway leading to the front entrance. The roofline is varied, adding visual interest and complementing the traditional design.
Large windows allow natural light to flood the interior, while the neatly landscaped front yard enhances the property’s curb appeal. The attached garage provides convenience and completes the harmonious exterior design.
Main Level Floor Plan

This first floor plan features a spacious family area at the heart, seamlessly connected to a breakfast nook and a well-appointed kitchen with an island. The master suite offers privacy with its own bath, complete with a spa tub and built-ins, while two additional bedrooms share easy access to a full bath.
A screened porch and covered patio provide options for outdoor relaxation, enhancing the indoor-outdoor living experience. The layout also includes a convenient laundry room and dual garages, catering to practical needs.
Upper-Level Floor Plan
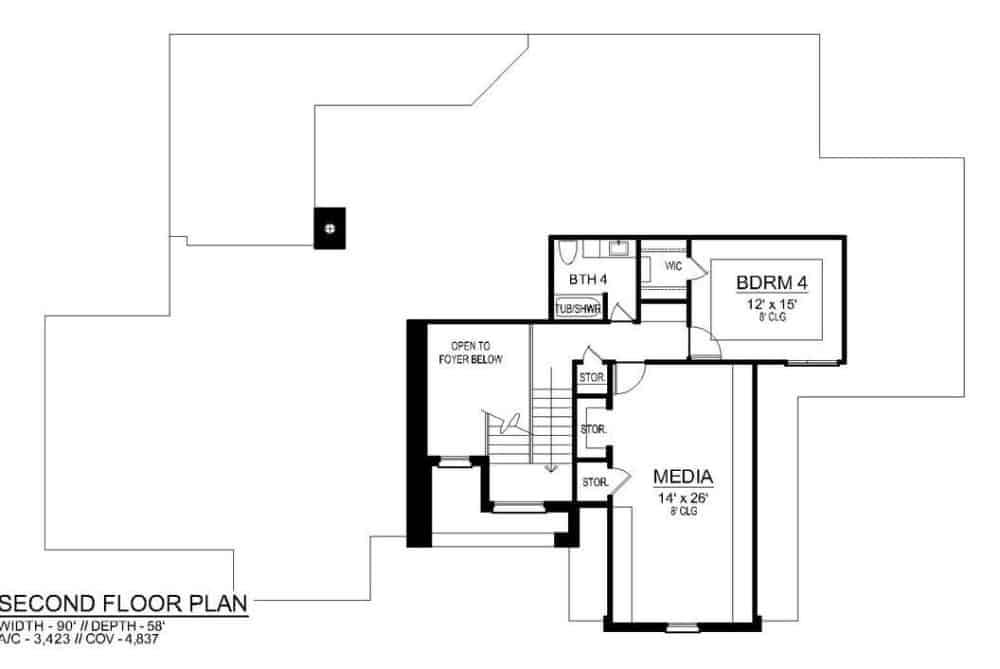
This second floor plan features a spacious media room measuring 14′ x 26′, perfect for entertainment and relaxation. Adjacent to it is a guest suite, Bedroom 4, offering privacy with a walk-in closet and its own bathroom.
The layout includes multiple storage areas, enhancing functionality and organization. An open view of the foyer below adds a sense of connection and openness to the design.
=> Click here to see this entire house plan
#5. 4-Bedroom Mountain Contemporary Home with a Loft and Bonus Room – 4,356 Sq. Ft., 4.5 Bathrooms
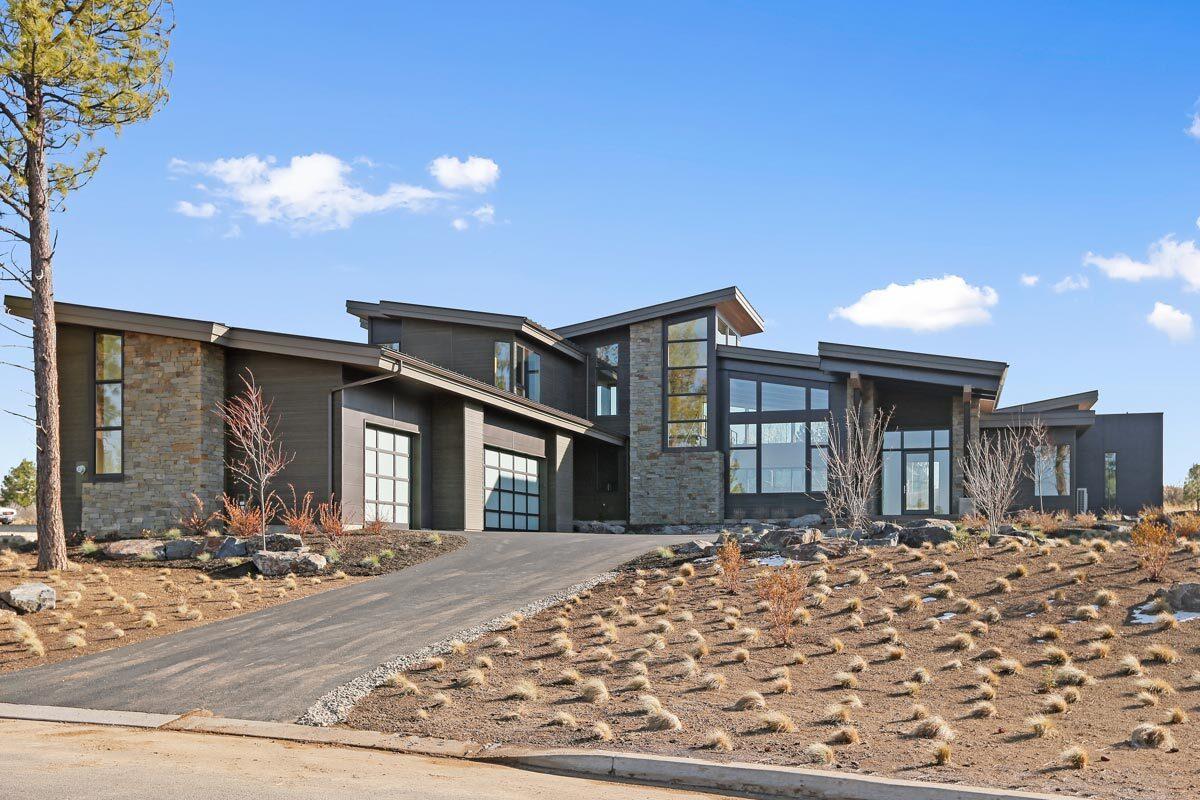
This 4,356 square foot, two-story home features a sleek modern design accented by natural stone and large, strategically placed windows.
The exterior’s strong geometric lines are complemented by a subtle blend of materials, creating an impressive facade. With 4 bedrooms and 4.5 bathrooms, the interior promises spacious, luxurious living. The home also boasts a generous 3-car garage, ideal for automobile enthusiasts.
Main Level Floor Plan
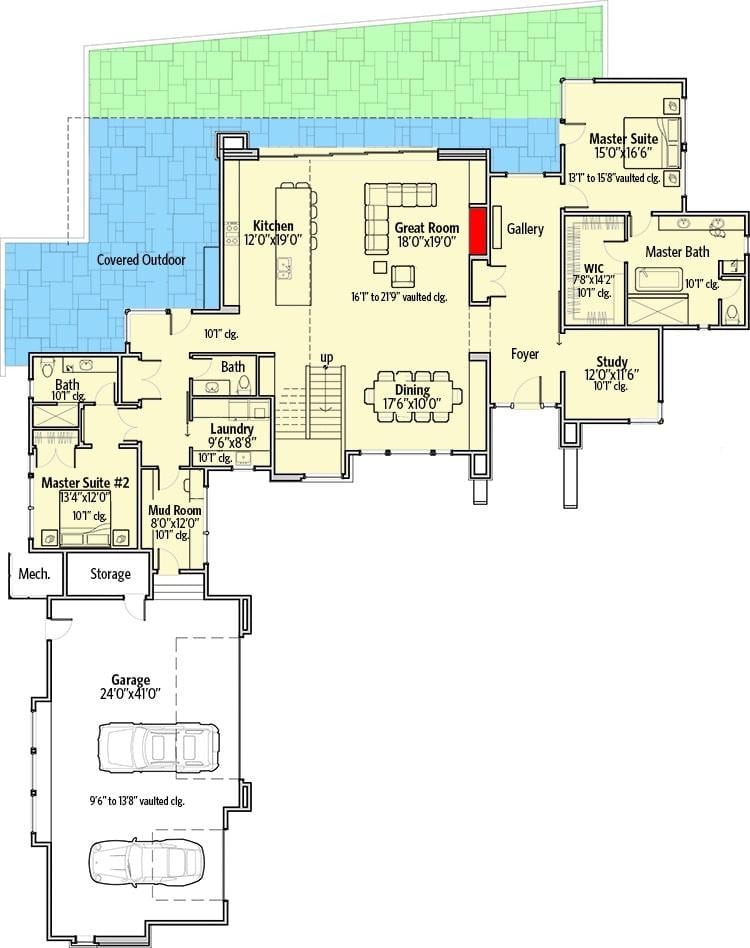
🔥 Create Your Own Magical Home and Room Makeover
Upload a photo and generate before & after designs instantly.
ZERO designs skills needed. 61,700 happy users!
👉 Try the AI design tool here
This two-story home boasts an impressive 4,356 square feet, featuring four bedrooms and four and a half bathrooms. The main level layout emphasizes open living with a great room seamlessly connected to the kitchen and dining area, highlighted by a vaulted ceiling.
Dual master suites offer flexibility and privacy, each with its own en-suite bath. A covered outdoor area and a sizable three-car garage complete the functional and inviting design.
Upper-Level Floor Plan
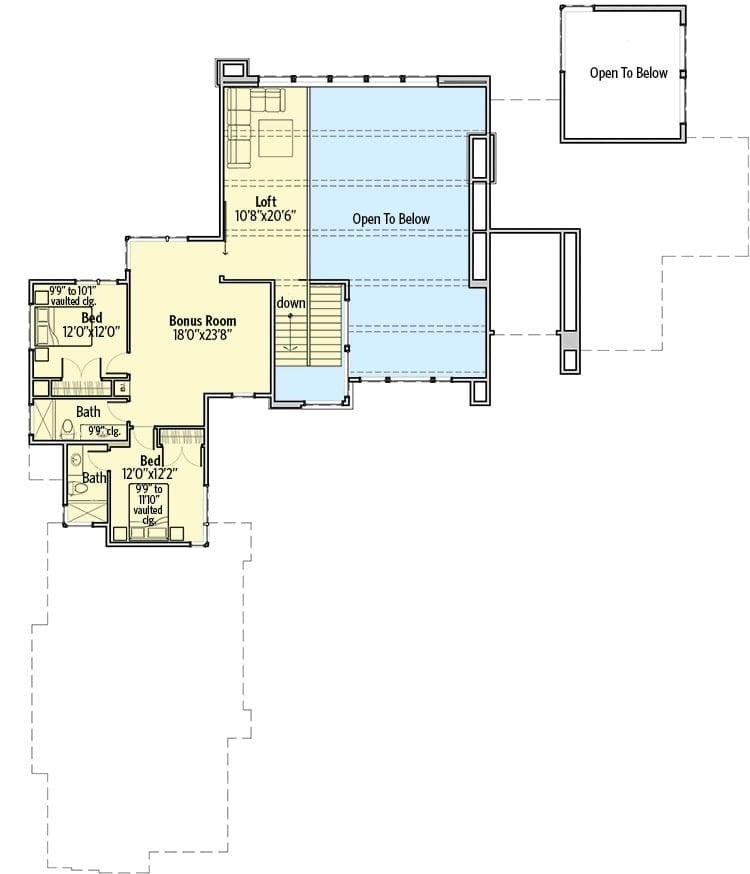
This upper-level floor plan features a generous loft space measuring 10’8″ x 20’6″, perfect for a cozy reading nook or home office setup. The layout includes two bedrooms, each with vaulted ceilings, adding a touch of elegance and spaciousness.
A bonus room measuring 18’0″ x 23’8″ offers flexibility for entertainment or additional living quarters. The design emphasizes open areas, with sections marked ‘Open to Below,’ enhancing the sense of connectivity throughout the home.
=> Click here to see this entire house plan
#6. 4-Bedroom, 4.5-Bathroom Beach-Style Home with 4,217 Sq. Ft. of Coastal Charm

This elegant home showcases a symmetrical facade with two impressive garage wings flanking a grand central entrance. The circular driveway adds a touch of sophistication and guides visitors toward the warmly lit front porch.
Large windows and detailed woodwork highlight the architectural craftsmanship, creating a harmonious blend of traditional and contemporary styles. The sunset backdrop enhances the inviting atmosphere, making the house a standout feature of the neighborhood.
Main Level Floor Plan
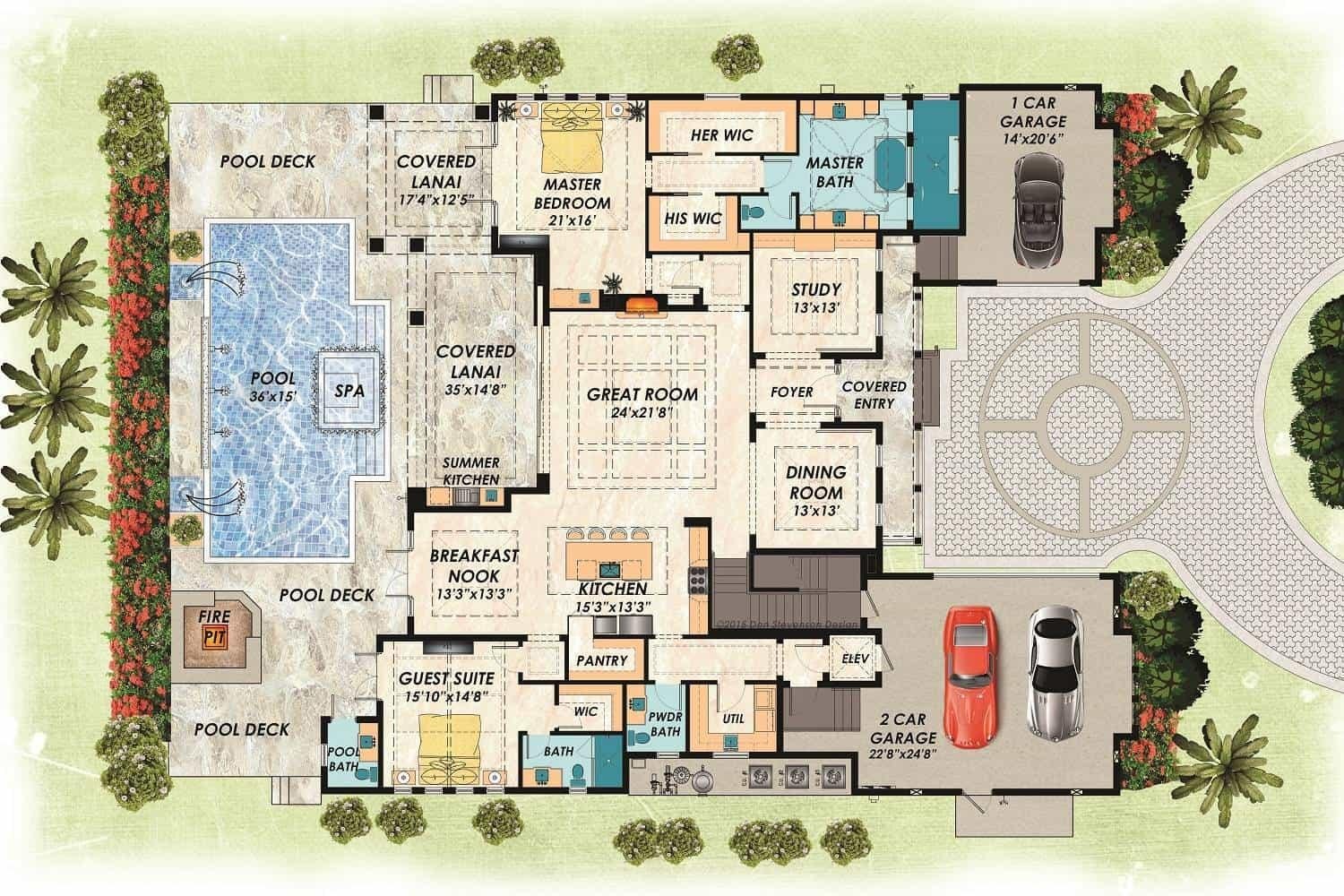
This floor plan showcases a luxurious layout featuring a central great room that connects seamlessly to a covered lanai overlooking the pool and spa. The master suite, complete with ‘his and her’ walk-in closets and a spacious bath, offers a private retreat.
A versatile guest suite and study provide additional living space, while the kitchen’s proximity to the breakfast nook and dining room enhances the home’s functionality. With dual garages and a circular driveway, this design balances elegance with practicality.
Upper-Level Floor Plan

The second floor showcases a thoughtful layout featuring two guest suites, each with its own bathroom and ample closet space. The design includes a casual loft area, perfect for relaxation or entertainment.
Both suites offer access to private balconies, enhancing the indoor-outdoor living experience. Additionally, the floor plan includes a convenient laundry room and a wet bar to cater to guests’ needs.
=> Click here to see this entire house plan
#7. 4-Bedroom, 4.1-Bathroom Beach Style Home with 3,139 Sq Ft

Would you like to save this?
This stunning 3,139 sq. ft. home embraces a bright, tropical design with its crisp white facade and lush greenery. The standout double balcony adds architectural interest and offers ample outdoor space to enjoy the view.
With 4 bedrooms and 4.1 bathrooms, the interior promises comfort and luxury. The two-car garage completes this beautifully designed residence, perfect for those who love both style and practicality.
Main Level Floor Plan

This 3,139 sq. ft. home offers a seamless blend of indoor and outdoor living, centered around a spacious pool and spa area. The first floor features a great room adjacent to the kitchen and dining area, perfect for entertaining.
A guest suite provides privacy, while a dedicated study offers a tranquil workspace. The design includes a two-car garage and a covered lanai with a summer kitchen, enhancing the home’s functionality.
Upper-Level Floor Plan

The second floor layout features a spacious master bedroom with its own balcony, offering a private retreat for relaxation. A luxurious master bath, complete with a separate tub and shower, enhances the suite’s appeal.
Adjacent to the master suite is a guest suite with easy access to another full bath, ensuring comfort for visitors. The floor also includes utility and storage areas, making it as functional as it is elegant.
Cabana Floor Plan

This floor plan highlights a generous cabana suite complete with a private balcony, perfect for enjoying outdoor views. The room features a walk-in closet (WIC) and an en suite bath, offering both convenience and luxury.
Thoughtfully designed, the cabana’s layout maximizes space while providing an intimate retreat within the 3,139 sq. ft. property. The adjoining balcony, measuring 12′ x 5′, adds an inviting outdoor element to this elegant suite.
=> Click here to see this entire house plan
#8. 5,464 Sq. Ft. Tropical-Style Home with 4 Bedrooms and 4.5+ Bathrooms
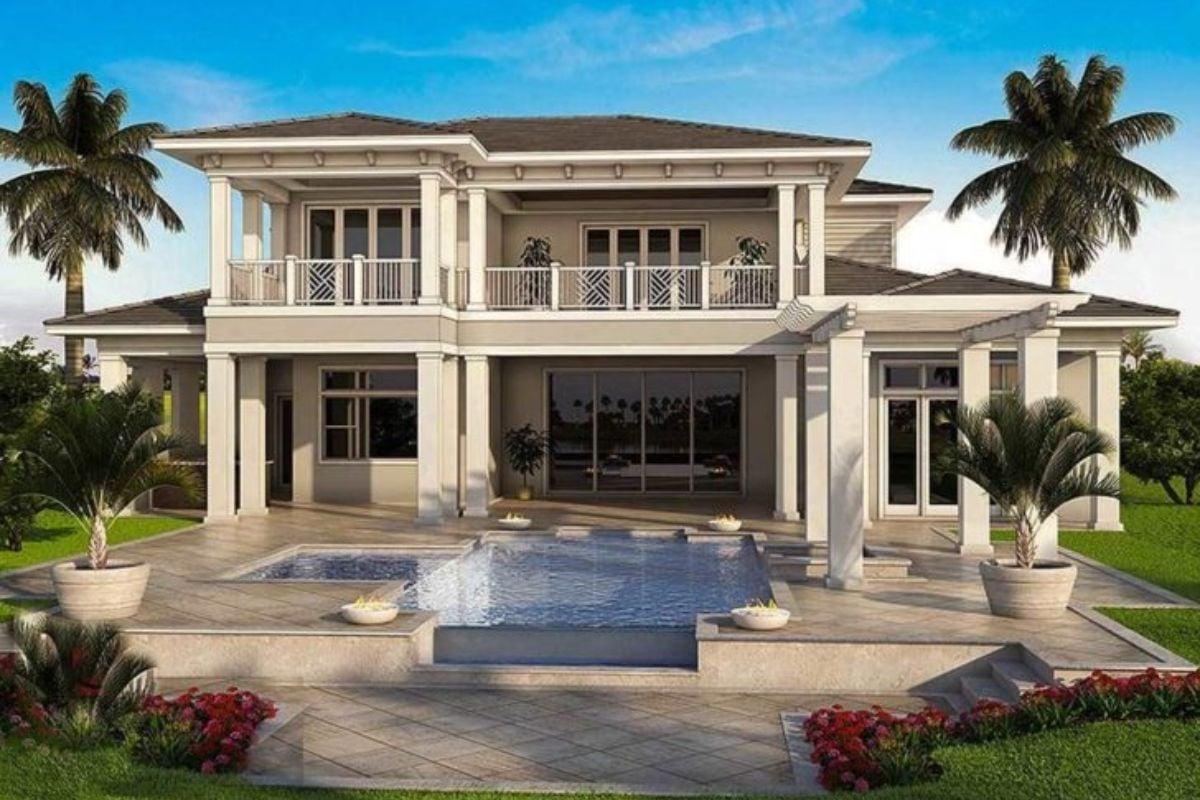
This striking modern villa features clean lines and a sophisticated two-story design. The expansive patio area leads to a beautifully integrated pool, perfect for relaxation and entertaining.
Large windows and elegant columns enhance the facade, providing a seamless indoor-outdoor living experience. The lush greenery and palm trees surrounding the property add a touch of tropical charm.
Main Level Floor Plan
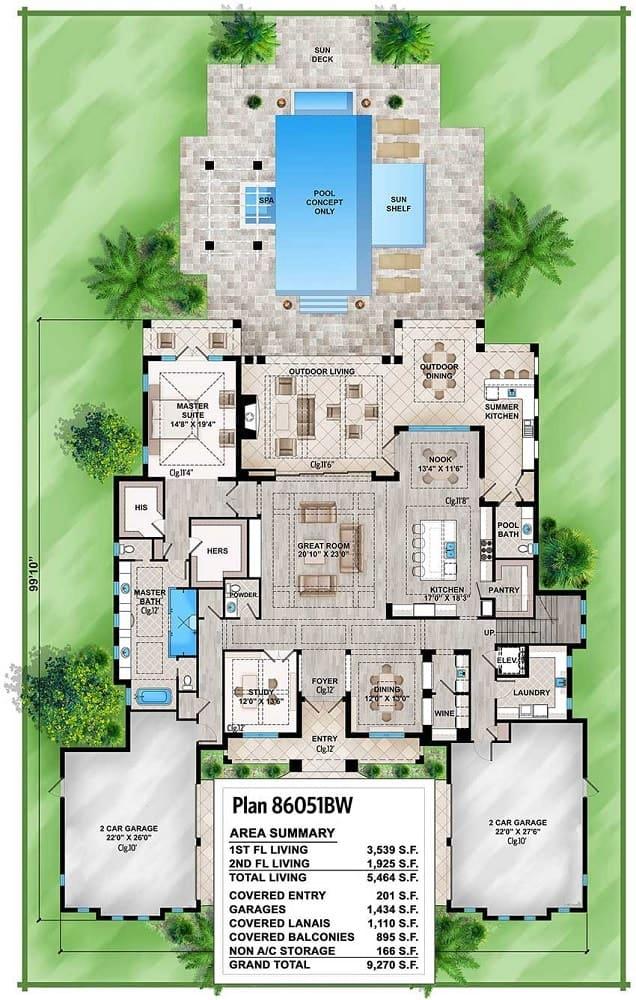
This impressive floor plan highlights a spacious 5,464 sq. ft. living area with a balanced mix of indoor and outdoor spaces. The central feature is a large pool surrounded by an outdoor living and dining area, perfect for entertaining.
Inside, the great room flows seamlessly into the kitchen and dining areas, creating a cohesive and inviting environment. The master suite is a private retreat, complete with a luxurious bath and direct access to the outdoor amenities.
Upper-Level Floor Plan

This floor plan showcases a spacious layout with a prominent recreation room at its heart, providing ample space for relaxation and entertainment. The inclusion of two master suites offers flexibility and privacy, each with its own walk-in closet and covered balcony access.
A well-placed laundry room and additional storage areas contribute to the home’s functionality. The design also features two additional bedrooms, each with its own bathroom, ensuring comfort for family and guests.
=> Click here to see this entire house plan
#9. 4,903 Sq. Ft. Craftsman Home with 4 Bedrooms and 4.5 Bathrooms

This impressive two-story house features a bold columned entrance that sets a stately tone. The exterior combines wood and stone elements, creating a harmonious blend with the surrounding landscape.
Warm lighting accentuates the architectural details, inviting you to explore further. A spacious driveway leads to a three-car garage, perfectly balancing elegance and functionality.
Main Level Floor Plan

This floor plan highlights a well-designed layout featuring a spacious great room with vaulted ceilings, perfect for family gatherings. The master suite is thoughtfully divided into ‘His’ and ‘Hers’ areas, providing ample personal space.
The outdoor living area, complete with an outdoor kitchen, extends the entertaining possibilities. A four-bay garage and a versatile hobby/mud room add functional convenience to this home.
Upper-Level Floor Plan
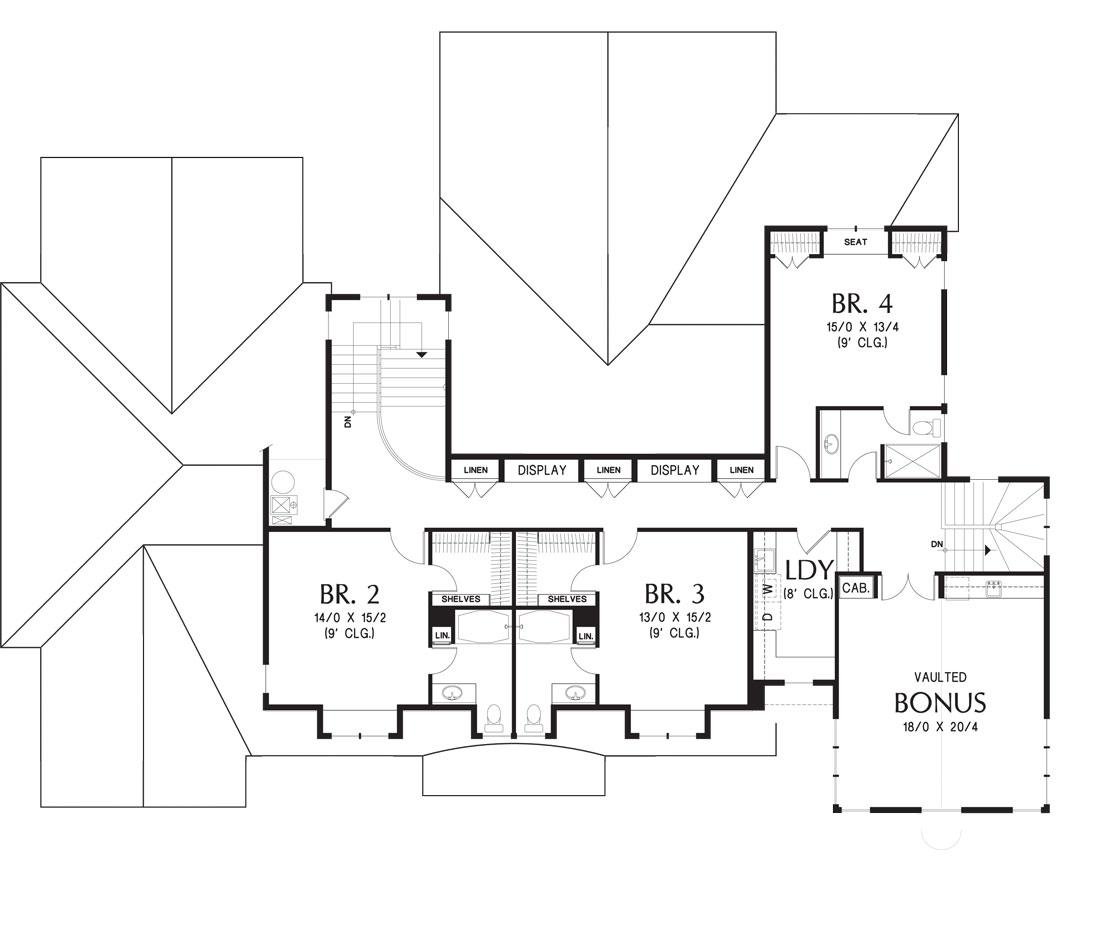
This floor plan reveals a thoughtfully designed upper level featuring four bedrooms, each with generous dimensions. Bedrooms 2 and 3 share a Jack-and-Jill bathroom, ensuring convenience and privacy.
A standout feature is the expansive bonus room with vaulted ceilings, offering endless possibilities for customization. Practical touches include a laundry room and ample storage with linen closets and shelving, making this layout both functional and versatile.
=> Click here to see this entire house plan
#10. Mediterranean 4-Bedroom Home with 5.5 Bathrooms and 4,669 Sq. Ft.

This stunning Mediterranean-style home is defined by its elegant archways and a classic tiled roof. The facade is a harmonious blend of stucco and stone, complemented by ornate iron details and lush landscaping.
Tall, arched windows allow natural light to flood the interior spaces while maintaining an air of sophistication. A welcoming pathway leads to the grand entrance, setting the tone for the luxurious living within.
Main Level Floor Plan
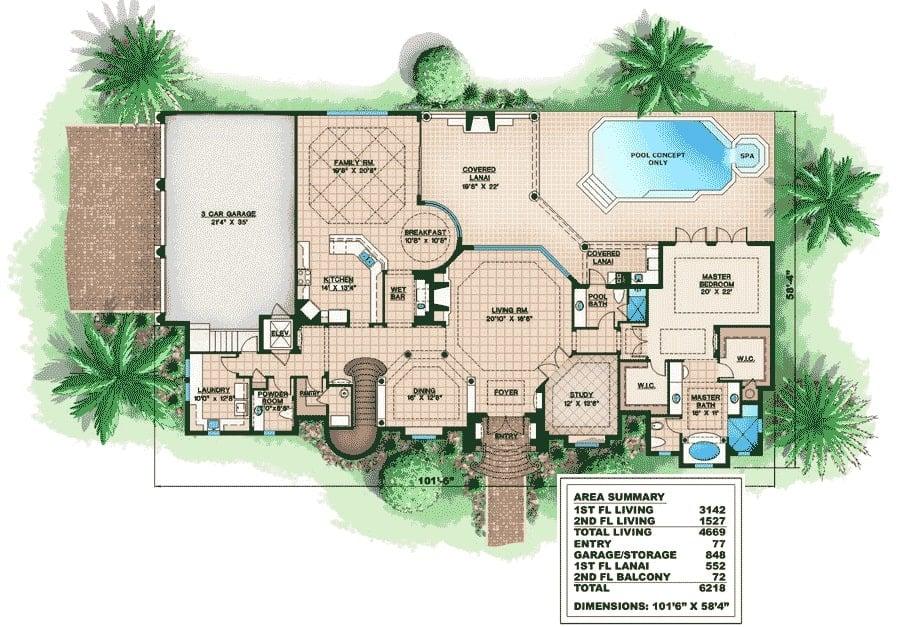
This architectural floor plan showcases a spacious layout with a total living area of 4,669 square feet. The design features a prominently covered lanai that seamlessly connects indoor and outdoor spaces, perfect for entertaining.
The three-car garage offers ample storage, while the strategically placed pool adds a touch of luxury. The master suite is thoughtfully positioned for privacy, complete with a generous walk-in closet and an elegant master bath.
Upper-Level Floor Plan

This upper-level floor plan features three well-appointed bedrooms, each with its own bathroom for privacy and convenience. A central loft area connects the rooms, providing a cozy space for relaxation or study.
The expansive sun deck offers an outdoor retreat, perfect for entertaining or enjoying tranquil moments. Notice the thoughtful inclusion of a wet bar, adding a touch of luxury to the layout.
=> Click here to see this entire house plan






