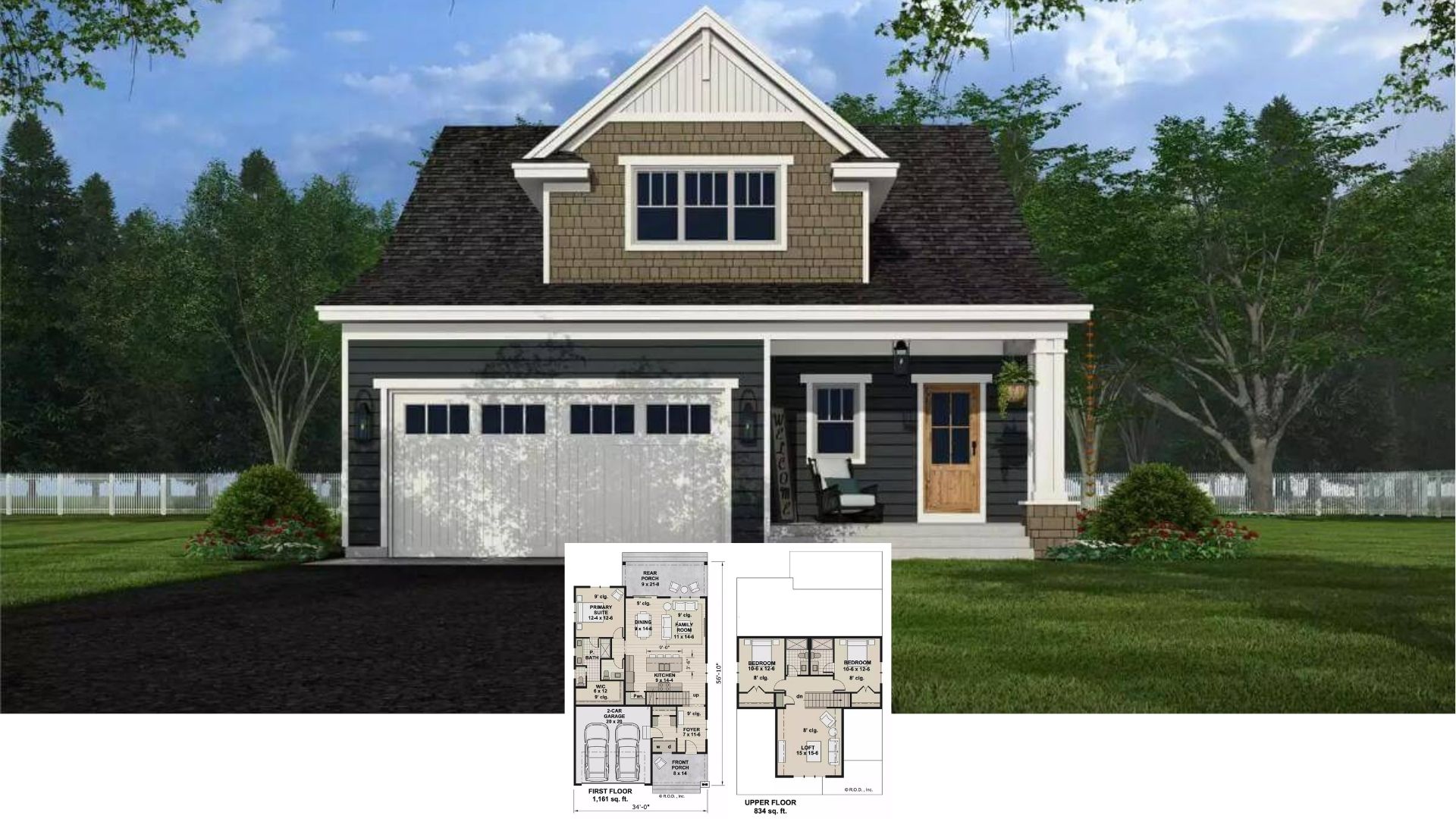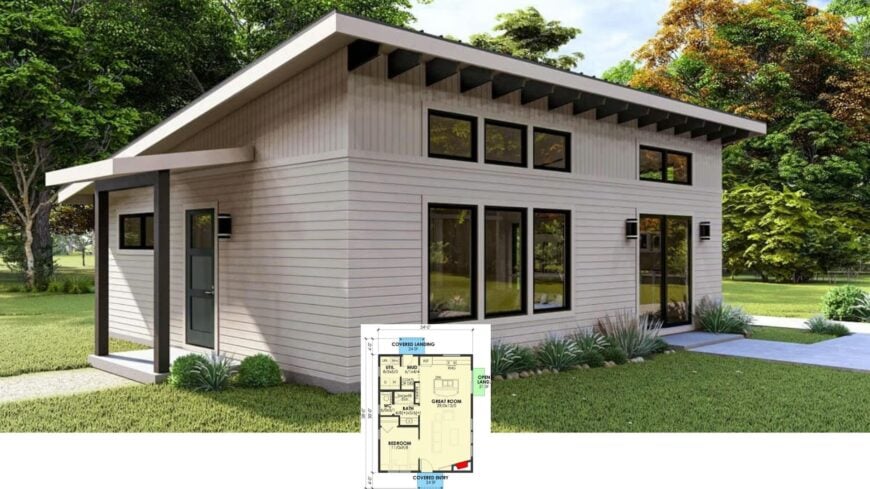
Would you like to save this?
I’ve gathered a collection of delightful 1-bedroom modern cottages that redefine compact living with their clever layouts and inviting aesthetics. These homes prove that small spaces can embody both functionality and style, without sacrificing comfort or character.
Each design offers its own unique twist, from cozy nooks for morning coffee to strategically arranged interiors that make the most of every square foot. Join me as I explore these charming retreats that perfectly blend modern living with a touch of traditional allure.
#1. Modern 1-Bedroom Carriage Home with 1.5 Bathrooms and 1,480 Sq. Ft.
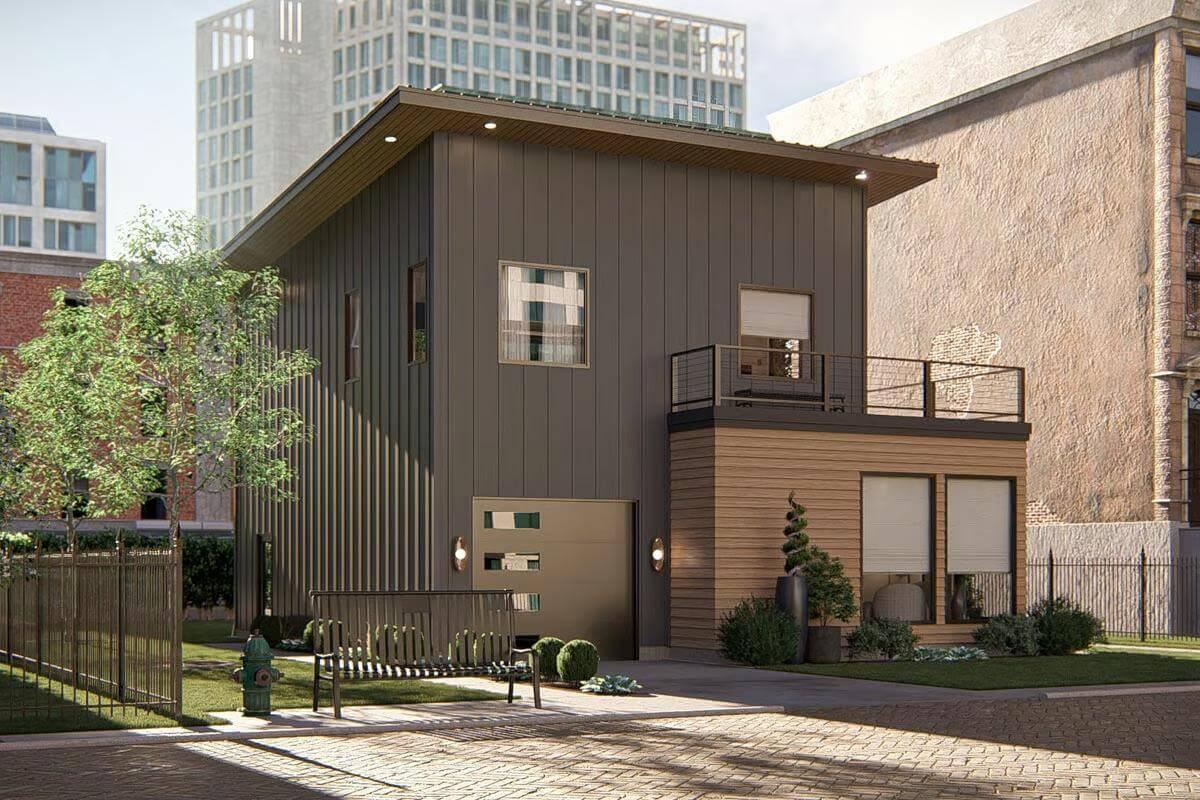
This sleek urban residence features a modern design with clean lines and a mix of materials that create a striking facade. I love how the dark vertical siding contrasts with the warm wood accents, giving the home a contemporary yet inviting feel.
The standout feature is the rooftop deck, perfect for enjoying city views or entertaining guests. The surrounding landscape is thoughtfully designed, providing a touch of greenery amidst the urban setting.
Main Level Floor Plan
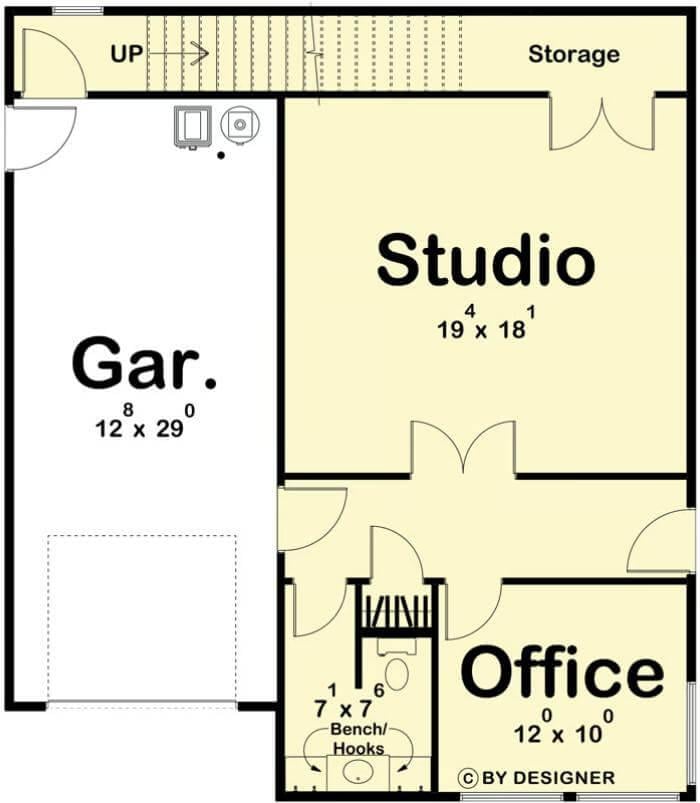
🔥 Create Your Own Magical Home and Room Makeover
Upload a photo and generate before & after designs instantly.
ZERO designs skills needed. 61,700 happy users!
👉 Try the AI design tool here
This floor plan offers a clever combination of a 12′ x 29′ garage, a spacious 19′ x 18′ studio, and a cozy 12′ x 10′ office. I love how the layout integrates storage space and a bathroom with a bench and hooks, adding practicality to the design.
The studio’s generous dimensions make it ideal for creative projects or a personal gym. Meanwhile, the office provides a quiet retreat for focused work, making this layout both functional and adaptable.
Upper-Level Floor Plan
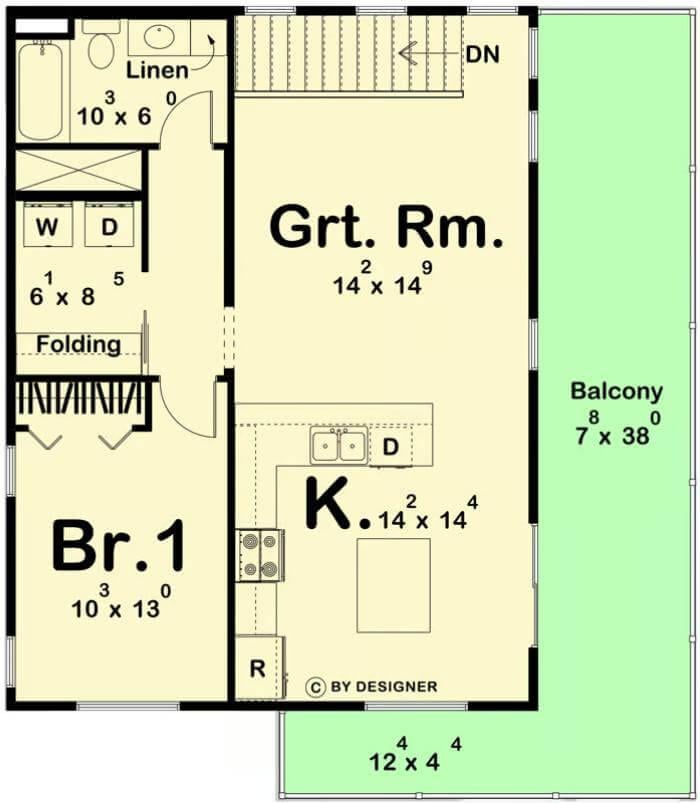
I love how this floor plan maximizes space with a single bedroom and a great room adjacent to a well-designed kitchen. The great room, measuring 14 by 14, connects seamlessly to the kitchen, creating an open and inviting living area.
A standout feature is the expansive 7 by 38 balcony, perfect for outdoor relaxation or entertaining. The inclusion of a folding area and the efficient placement of laundry facilities demonstrate thoughtful design.
=> Click here to see this entire house plan
#2. 1-Bedroom Modern ADU with 1.5 Bathrooms Featuring a Spacious 782 Sq. Ft. Layout
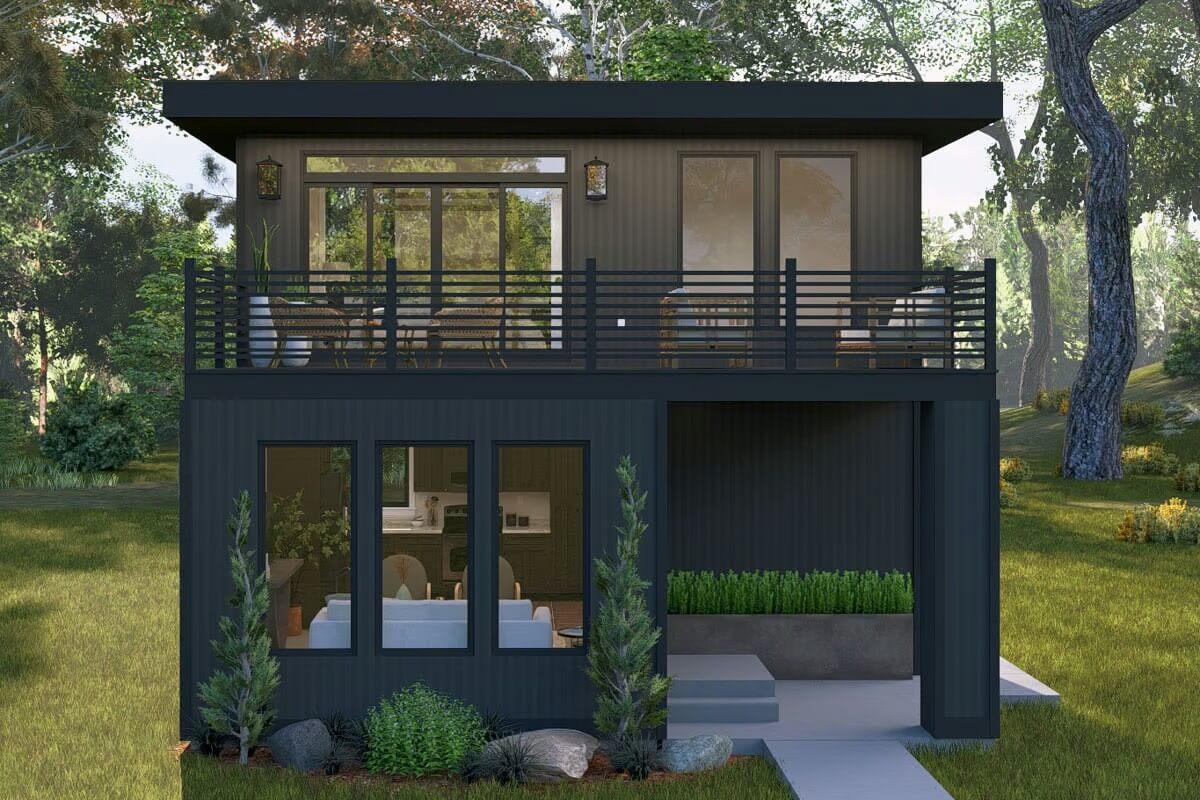
This striking two-story container home stands out with its sleek, modern design and dark exterior. I love how the upper level features an expansive deck, perfect for enjoying the surrounding natural scenery.
Large windows on the lower level invite plenty of light into the interior, creating a seamless connection with the outdoors. The clean lines and minimalist aesthetic give the home a contemporary yet inviting feel.
Main Level Floor Plan
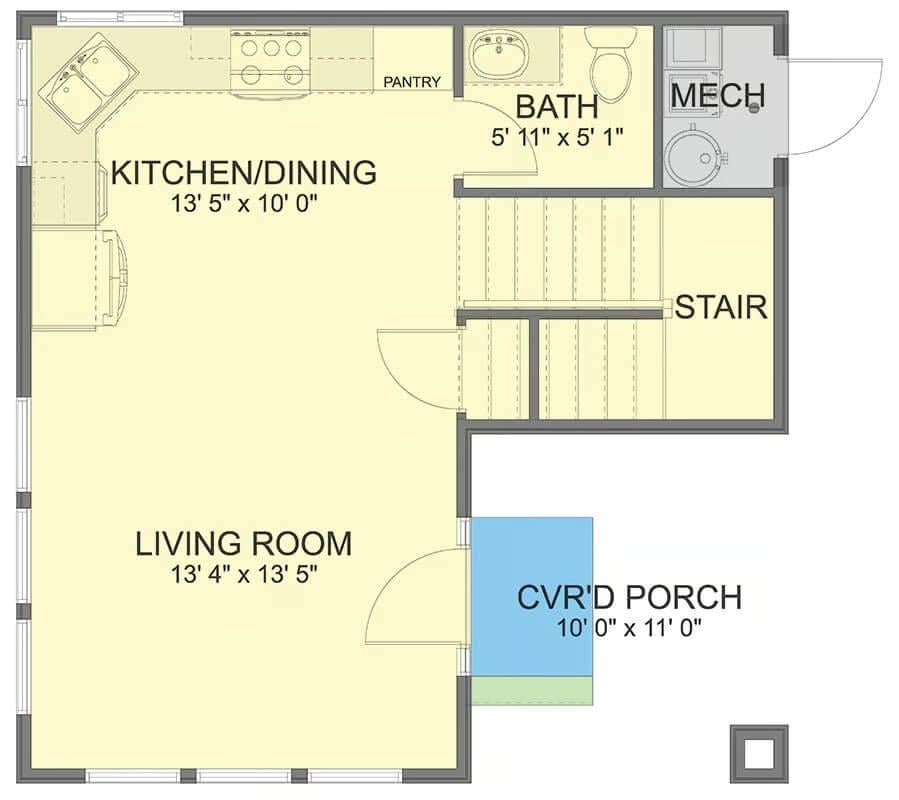
This floor plan features a compact yet functional layout that maximizes space with a combined kitchen and dining area measuring 13’5″ x 10’0″. A cozy living room at 13’4″ x 13’5″ provides ample space for relaxation.
Notice the convenient flow from the living space to the covered porch, perfect for enjoying outdoor moments. The inclusion of a small bath and mechanical room rounds out this efficient design.
Upper-Level Floor Plan
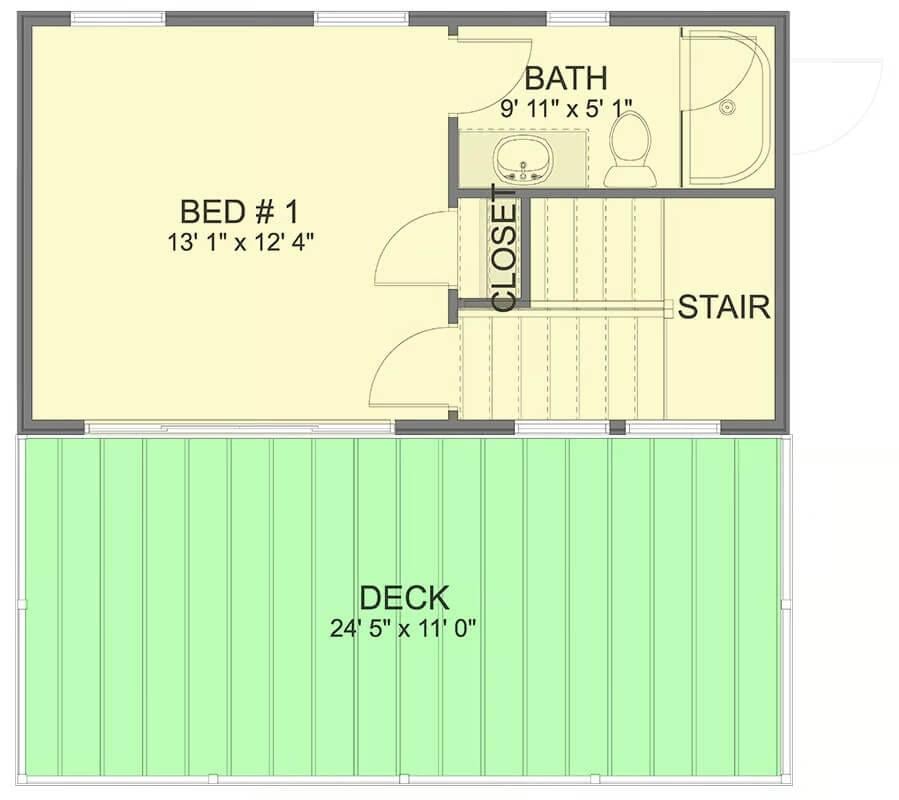
Would you like to save this?
This floor plan highlights a functional bedroom layout featuring a spacious closet and an attached bathroom. I love how the bedroom opens directly onto a generous deck, perfect for outdoor relaxation.
The deck’s size offers ample space for entertaining or simply enjoying a quiet moment. Conveniently, a staircase provides easy access to the rest of the home.
=> Click here to see this entire house plan
#3. 1-Bedroom Modern Home with 1.5 Bathrooms and 1,040 Sq. Ft. of Sleek Design
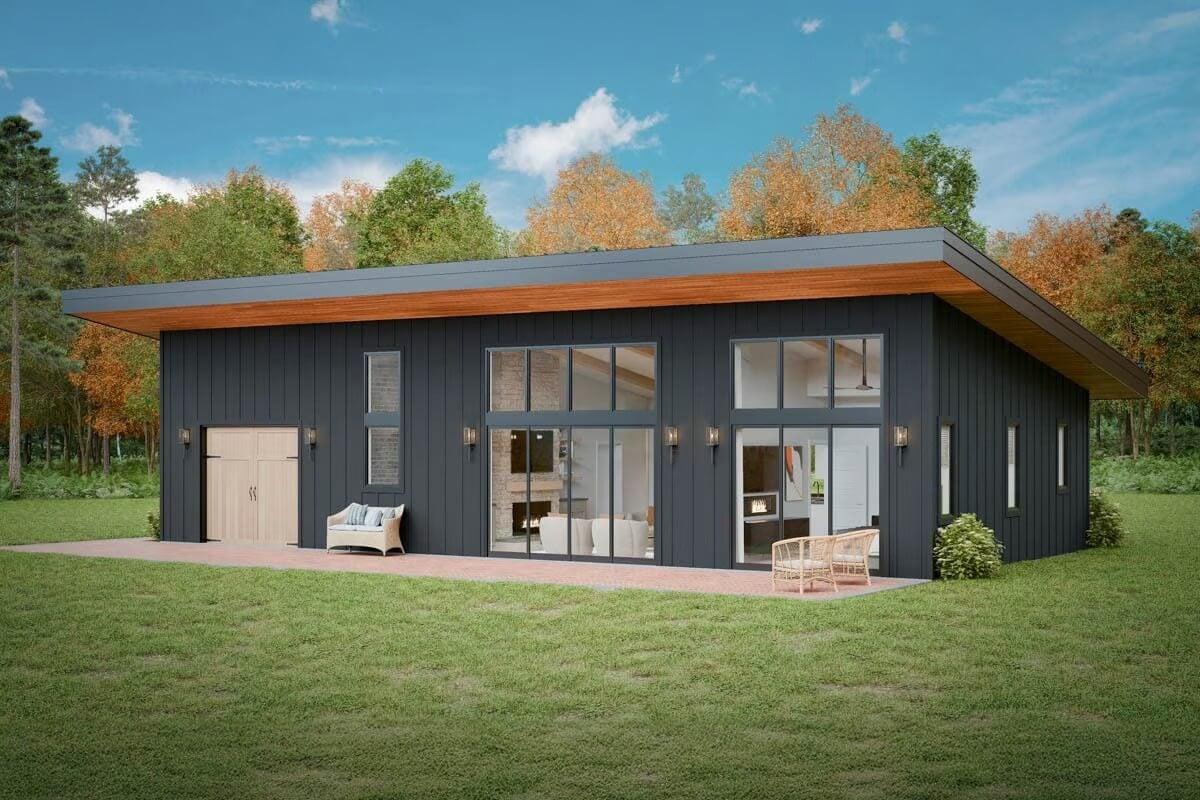
I love how this modern home stands out with its sleek black facade and warm wooden accents. The expansive windows flood the interior with natural light, creating a seamless connection with the outdoors.
The sloped roof adds a contemporary touch, complementing the minimalist design. A cozy outdoor seating area invites relaxation and leisure against a backdrop of serene greenery.
Main Level Floor Plan
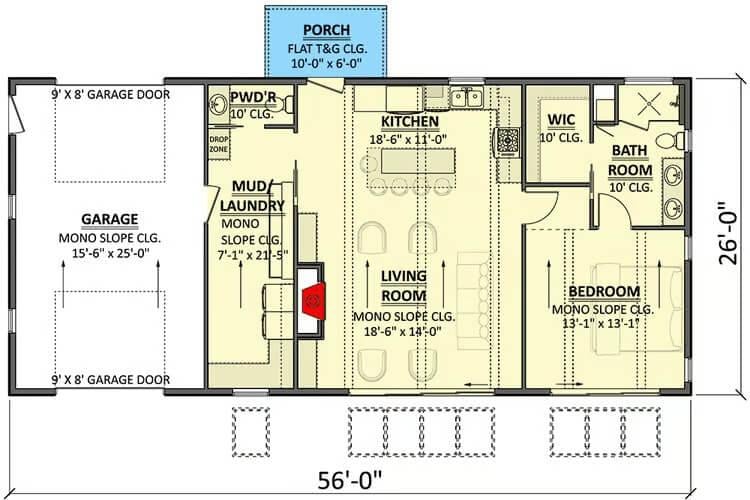
This floor plan cleverly maximizes space within its 56′ by 26′ dimensions by incorporating a seamless flow between the kitchen, living room, and mud/laundry area.
I like how the mono slope ceilings add a modern touch to the interior spaces, creating a unique architectural character. The garage, with its two 9′ x 8′ doors, provides ample room for vehicles and storage. Additionally, the bedroom features a walk-in closet, ensuring practical storage solutions in a compact design.
=> Click here to see this entire house plan
#4. Mid-Century Modern 1-Bedroom Cottage with 720 Sq. Ft. and Open Concept Design
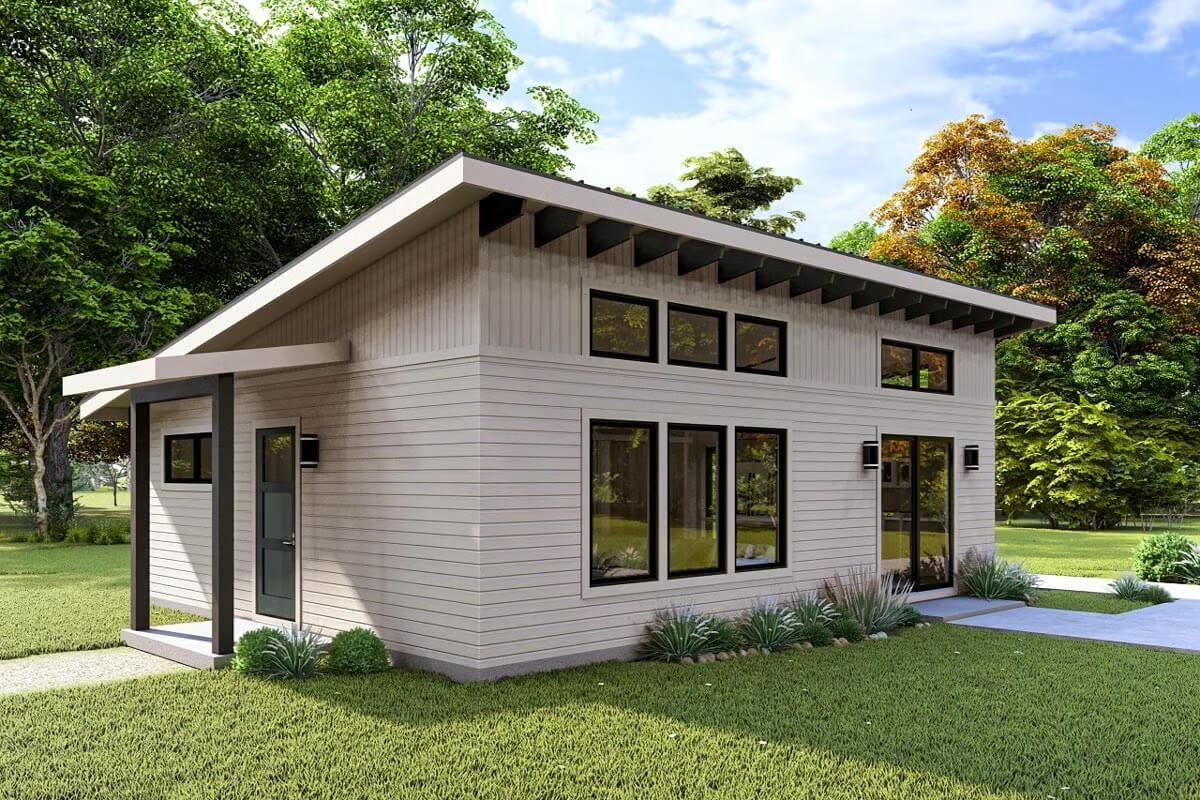
This modern minimalist home features a sleek shed roof and striking clerestory windows that flood the interior with natural light. The clean lines and neutral palette blend seamlessly with the surrounding greenery, creating a harmonious connection with nature.
I admire the understated entrance framed by a simple overhang, adding a touch of elegance without overwhelming the design. The overall aesthetic is both functional and stylish, perfect for those who appreciate contemporary architecture.
Main Level Floor Plan

This floor plan features a generous great room that flows seamlessly into the kitchen, creating an expansive living area perfect for gatherings. The entry is sheltered by a covered landing, adding a touch of practicality and charm.
A mudroom and utility space efficiently use the layout, ensuring functionality without compromising style. The bedroom offers a private retreat, conveniently located near a well-appointed bath.
=> Click here to see this entire house plan
#5. 1-Bedroom Mid-Century Modern Home with 1.5+ Baths and 3,566 Sq. Ft.
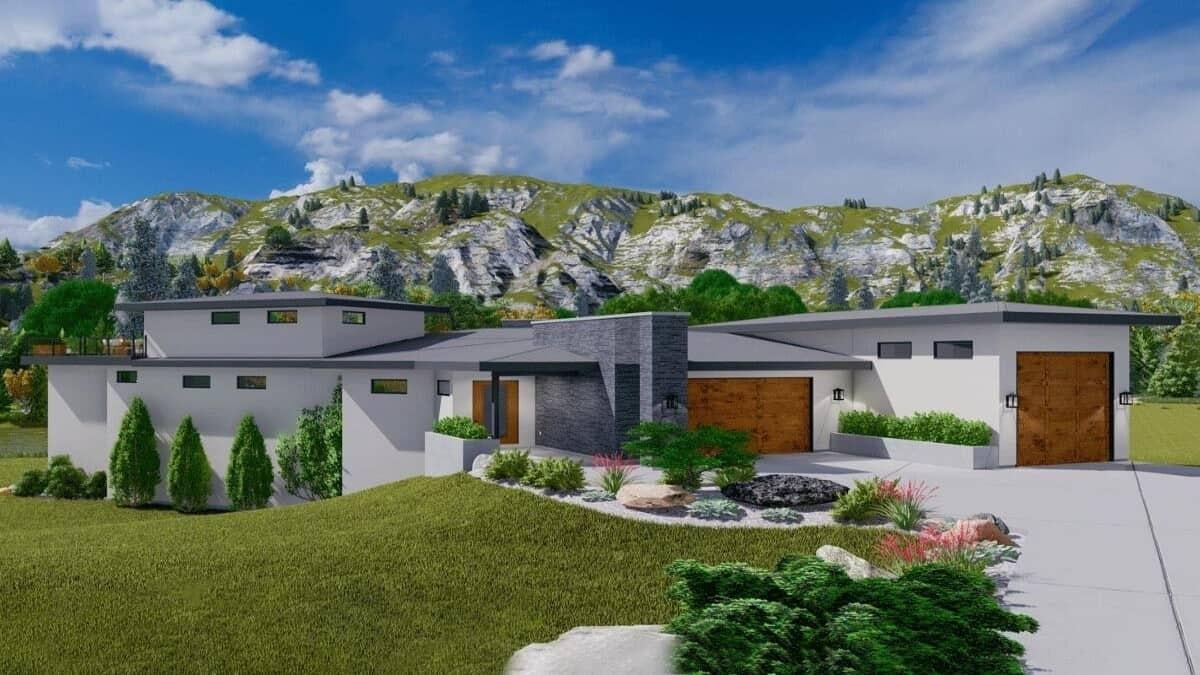
This contemporary home boasts a striking flat roof design that complements the rugged mountain scenery. The use of clean lines and large windows enhances the connection with the surrounding landscape.
I love the mix of natural stone and wood accents, which adds warmth to the modern facade. The lush landscaping in the front yard softens the sharp angles of the architecture, creating a balanced aesthetic.
Main Level Floor Plan
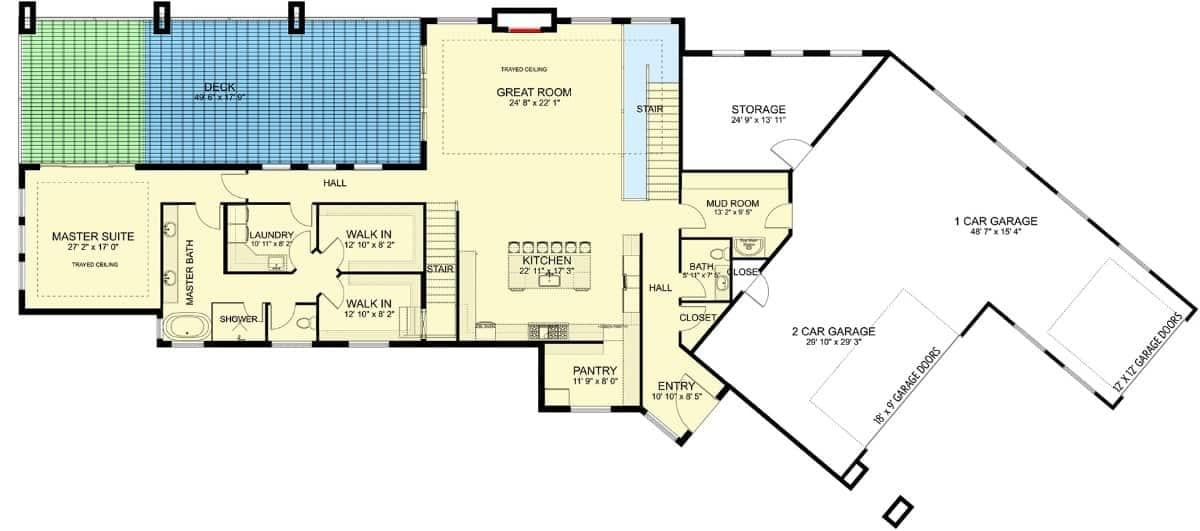
This floor plan reveals a spacious layout featuring a generous great room measuring 24′ 8” by 22′ 1”, perfect for gatherings. The master suite is a notable highlight, boasting a size of 27′ 2” by 17′ 0” and includes a luxurious master bath.
The design also offers ample storage options, including two walk-in closets and a large pantry adjacent to the kitchen. A three-car garage and a mudroom provide practical functionality, rounding out this well-thought-out space.
Upper-Level Floor Plan
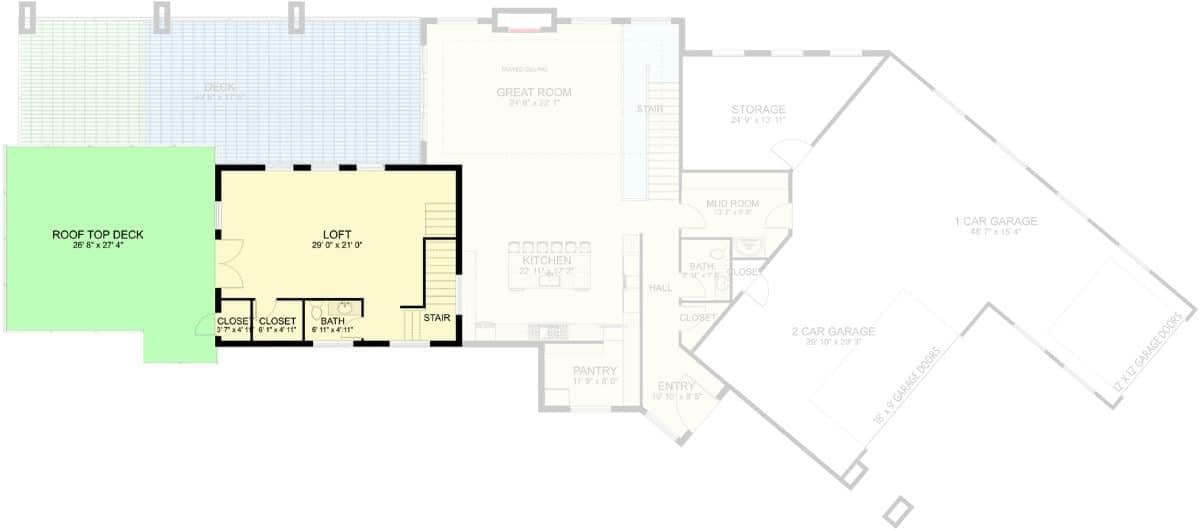
This floor plan highlights a versatile loft area measuring 26 by 21 feet, perfect for a home office or entertainment space. Adjacent to the loft is an expansive rooftop deck, ideal for outdoor gatherings or relaxation.
The layout includes a great room, kitchen, and convenient access to a two-car garage. Additional features like the mud room, pantry, and storage areas enhance functionality.
Lower-Level Floor Plan

🔥 Create Your Own Magical Home and Room Makeover
Upload a photo and generate before & after designs instantly.
ZERO designs skills needed. 61,700 happy users!
👉 Try the AI design tool here
This optional floor plan showcases a lower level with a thoughtful layout combining leisure and practicality. The spacious family room serves as the central hub, seamlessly connecting to a home theater for entertainment.
A covered porch provides outdoor relaxation just steps away from the two bedrooms and an exercise room. The guest suite with a private bath ensures comfort, while ample storage and a mechanical room add functionality.
=> Click here to see this entire house plan
#6. 1-Bedroom Modern Carriage House with 912 Sq. Ft. and Spacious Three-Car Garage
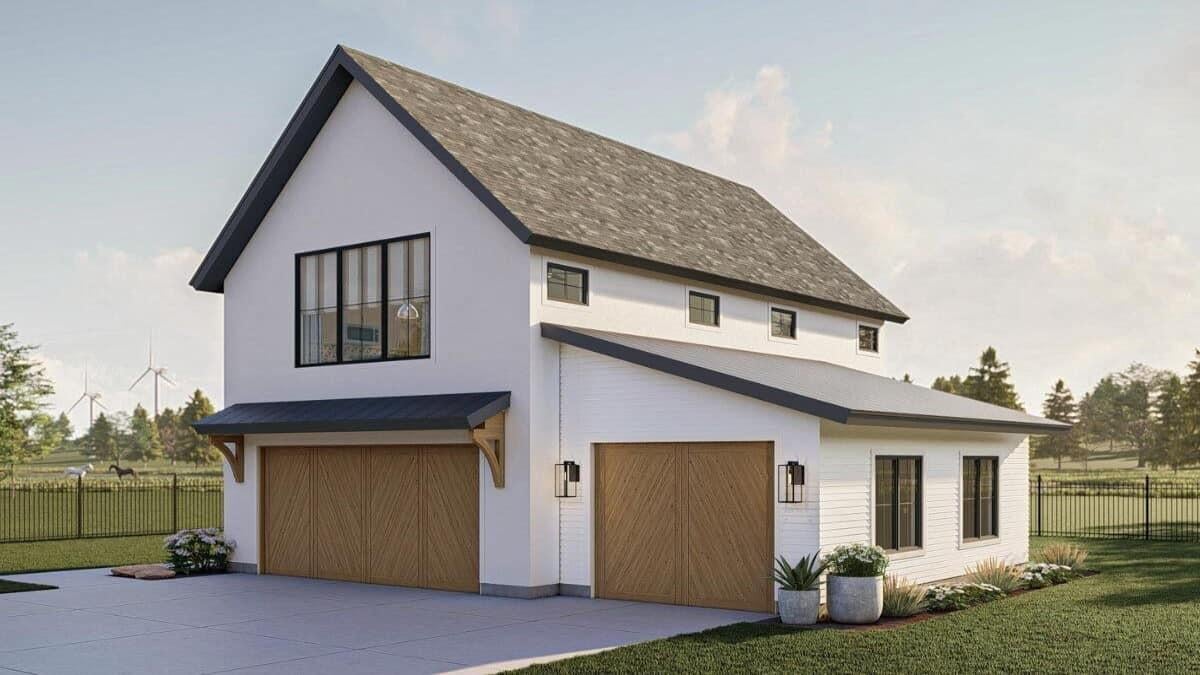
This modern farmhouse design captures attention with its clean lines and striking wooden garage doors. The combination of white siding and black-framed windows adds a contemporary touch while maintaining a classic farmhouse silhouette.
The asymmetrical roofline creates visual interest and complements the large upper window, flooding the interior with natural light. I love how the surrounding landscape and distant wind turbines add to the home’s serene and eco-friendly vibe.
Main Level Floor Plan
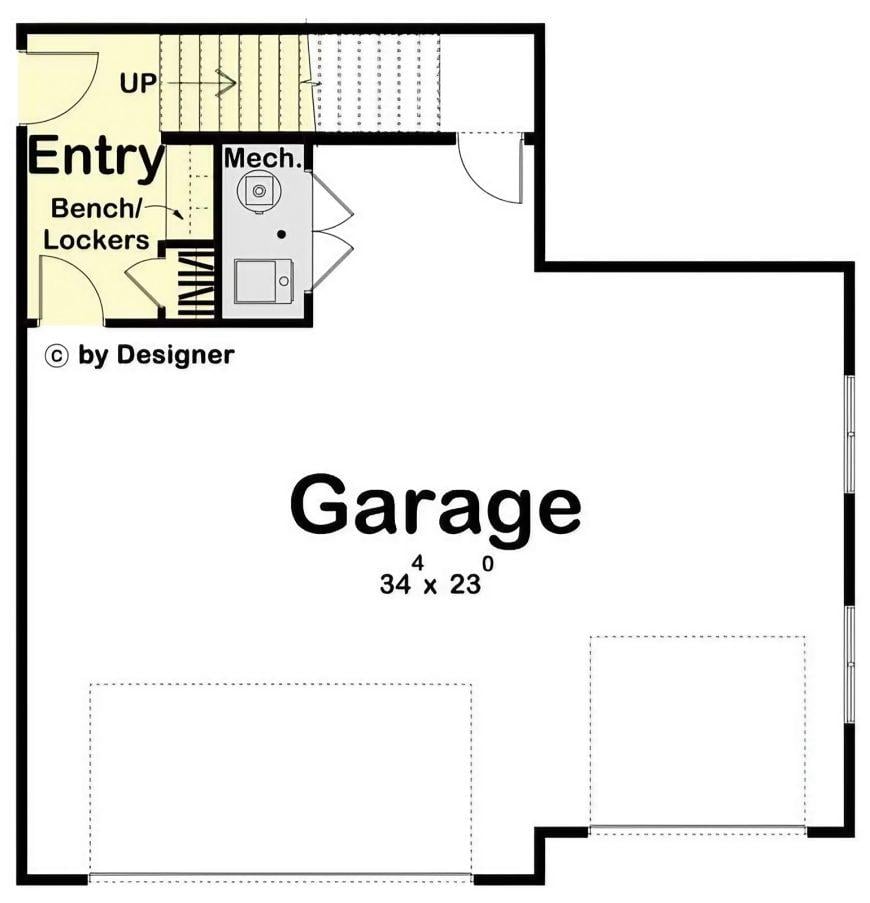
This floor plan highlights a large garage with dimensions of 34 by 23, providing ample space for vehicles and storage. Upon entry, you’ll find a practical area equipped with benches and lockers, perfect for organizing everyday items.
Adjacent to the entrance, a mechanical room is strategically placed, offering easy access for maintenance. The layout’s thoughtful design ensures functionality and efficiency for daily use.
Upper-Level Floor Plan
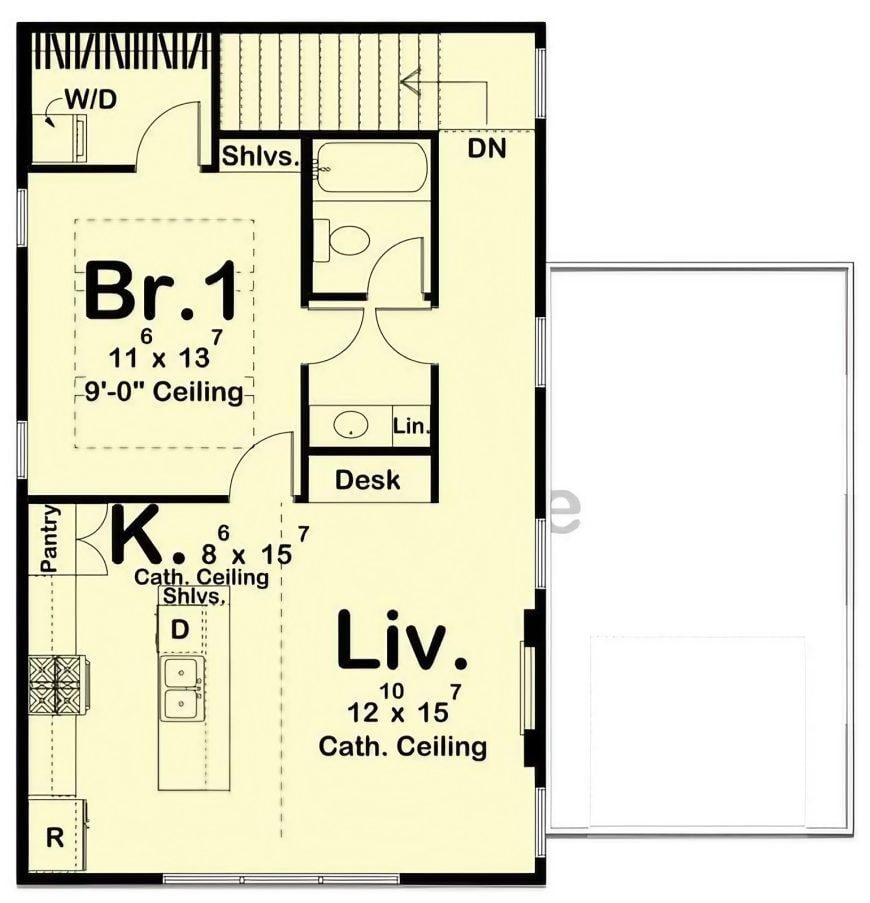
This floor plan showcases a functional one-bedroom design with a cathedral ceiling that adds a sense of spaciousness. The kitchen is efficiently laid out with a central island and pantry, making meal preparation a breeze.
Adjacent to the kitchen, the living area also benefits from the cathedral ceiling, enhancing the open feel. A thoughtful inclusion is the desk space near the bathroom, perfect for a small home office setup.
=> Click here to see this entire house plan
#7. Modern Countryside Cottage with 1 Bedroom and 1 Bathroom in 952 Sq. Ft.
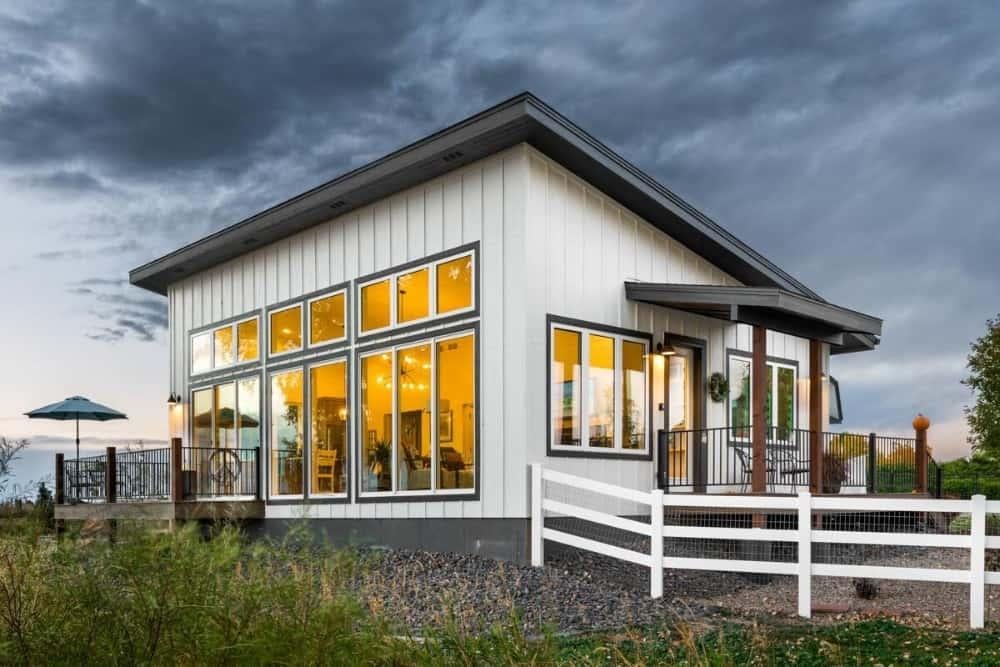
I love how this modern farmhouse design features an impressive array of large windows, allowing natural light to flood the interior. The exterior showcases a striking combination of vertical siding and a sloped roof, giving it a contemporary edge.
The inviting porch and deck area provide a perfect spot for relaxing and enjoying the surrounding landscape. This home beautifully blends traditional farmhouse elements with sleek, modern design.
Main Level Floor Plan
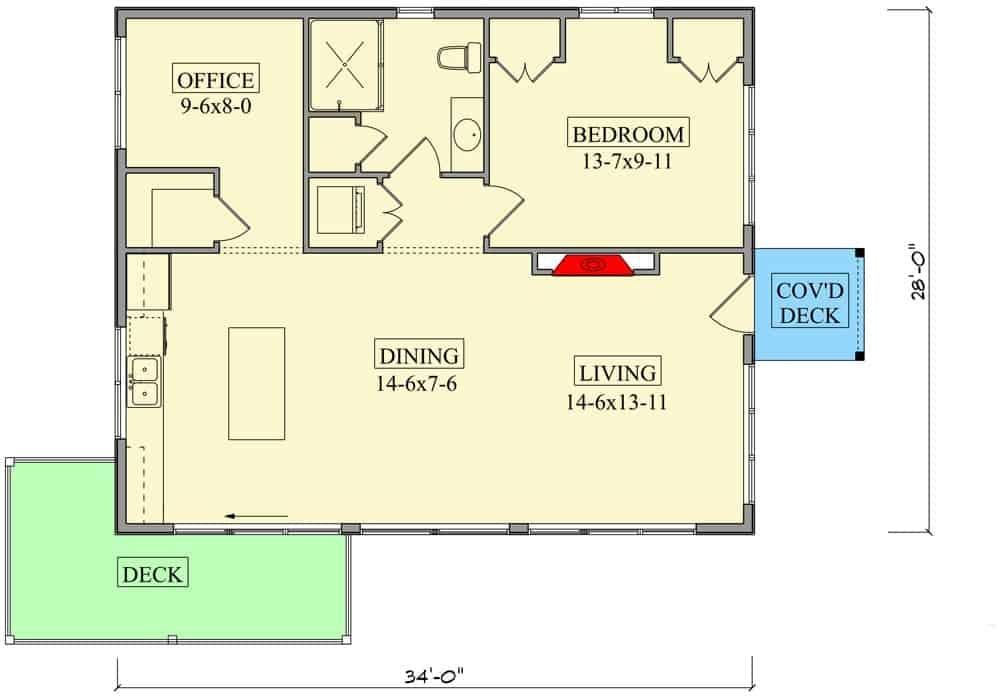
Would you like to save this?
This floor plan showcases a smart use of space with a seamless flow between the living, dining, and kitchen areas. The bedroom offers privacy, while the adjacent office provides a convenient workspace.
I love how the dual decks extend the living space outdoors, perfect for dining or relaxation. The covered deck adds practicality, making it usable in varying weather conditions.
=> Click here to see this entire house plan
#8. 1-Bedroom Modern Tiny Home with Workshop and Covered Patio (612 Sq. Ft.)
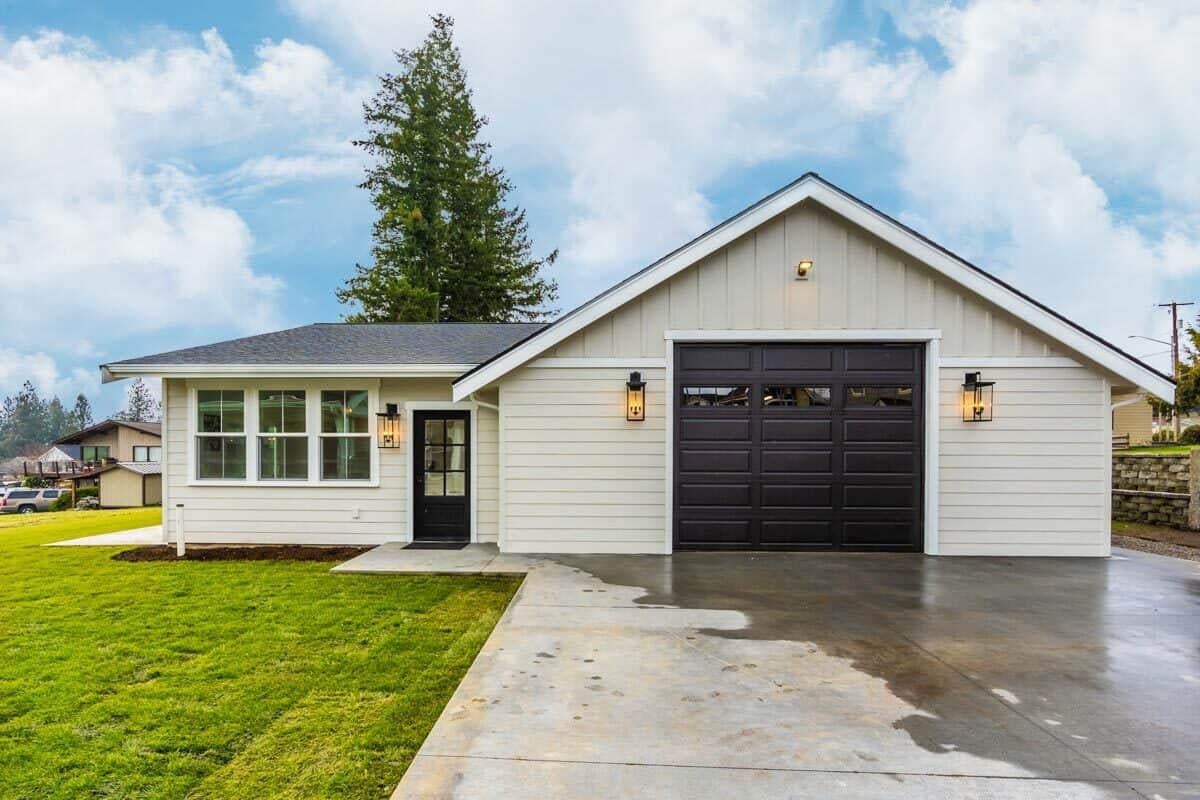
This inviting bungalow showcases a simple yet elegant design with its crisp white siding contrasted by a striking black garage door. The large windows on the left bring in ample natural light, creating a bright interior space.
I love how the front door, also in black, complements the garage, adding a touch of sophistication. The neat lawn and minimal landscaping emphasize the home’s clean and uncomplicated aesthetic.
Main Level Floor Plan
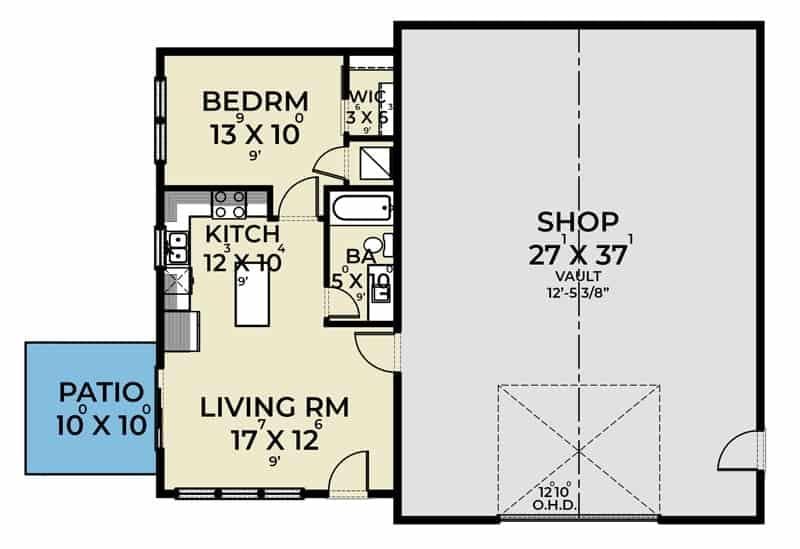
This floor plan cleverly integrates a comfortable living space with a large workshop. The living area includes a cozy bedroom, a compact kitchen, and a living room that opens to a small patio.
Adjacent to the living quarters, the expansive shop offers plenty of room for projects and storage. I like how the design maximizes functionality while maintaining a simple and efficient layout.
=> Click here to see this entire house plan
#9. 1-Bedroom Contemporary Mountain Carriage Apartment with 932 Sq. Ft.
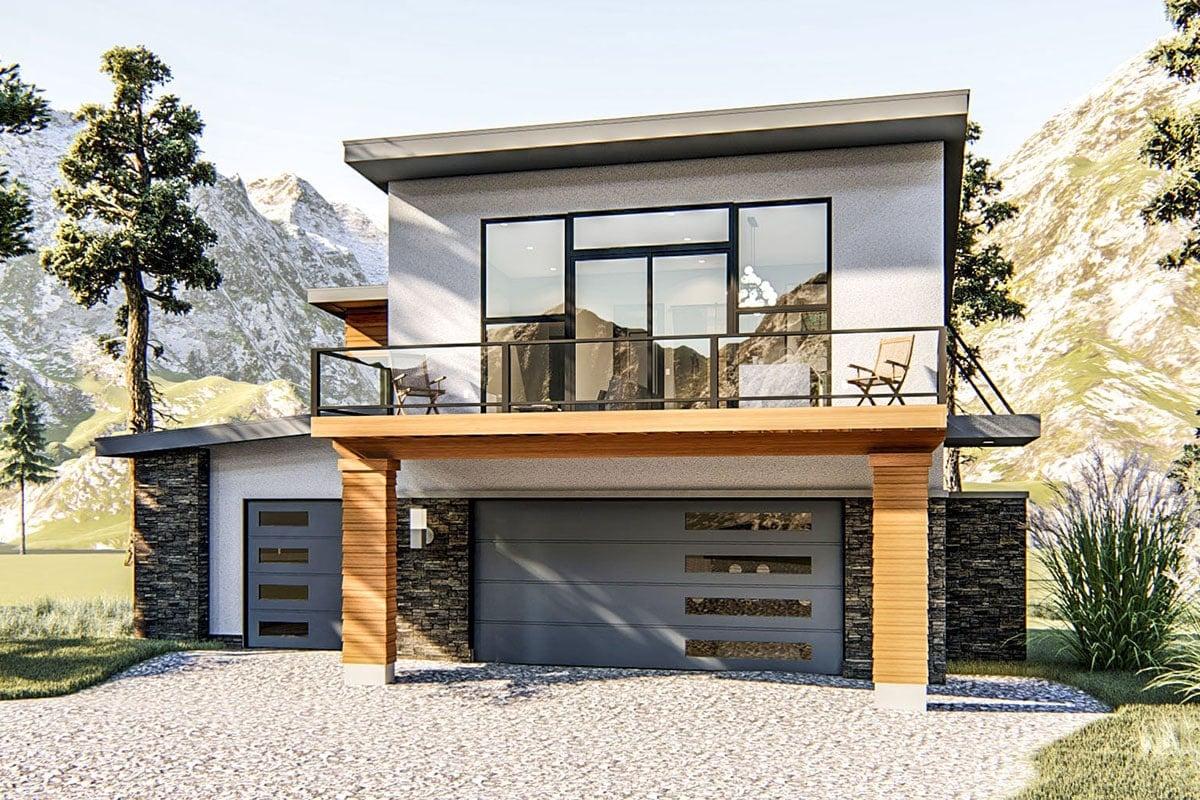
This striking home blends modern design with natural elements, nestled beautifully against a mountainous backdrop. The facade features a combination of textured stone and smooth stucco, creating a harmonious contrast.
I love how the expansive glass windows on the upper floor open to a sleek balcony, perfect for taking in the stunning views. The garage doors with horizontal glass inserts add a unique touch to the overall contemporary aesthetic.
Main Level Floor Plan

This floor plan highlights a generous garage space measuring 41 by 33 feet. I appreciate the practical layout, featuring a stairway leading up, which adds convenience for accessing additional floors.
The garage is designed with two entry points, optimizing ease of movement and accessibility. It’s an ideal setup for anyone needing ample storage or workspace in addition to parking.
Upper-Level Floor Plan
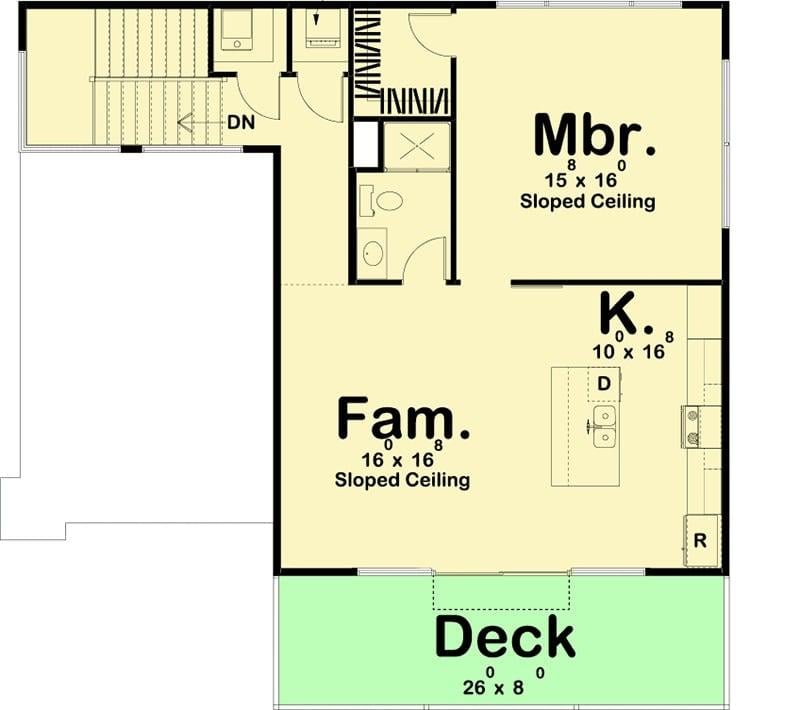
This floor plan reveals a thoughtfully designed space featuring a master bedroom with a sloped ceiling, adding a touch of architectural interest. The family room, also boasting a sloped ceiling, provides ample space for gatherings and flows seamlessly into the kitchen area.
I find the addition of a 26 x 8 deck particularly inviting, offering an ideal spot for outdoor relaxation or entertaining. The layout cleverly maximizes functionality while maintaining a sense of openness and connection between indoor and outdoor spaces.
=> Click here to see this entire house plan
#10. Modern Farmhouse ADU with 1 Bedroom and 1 Bathroom in 556 Sq. Ft.
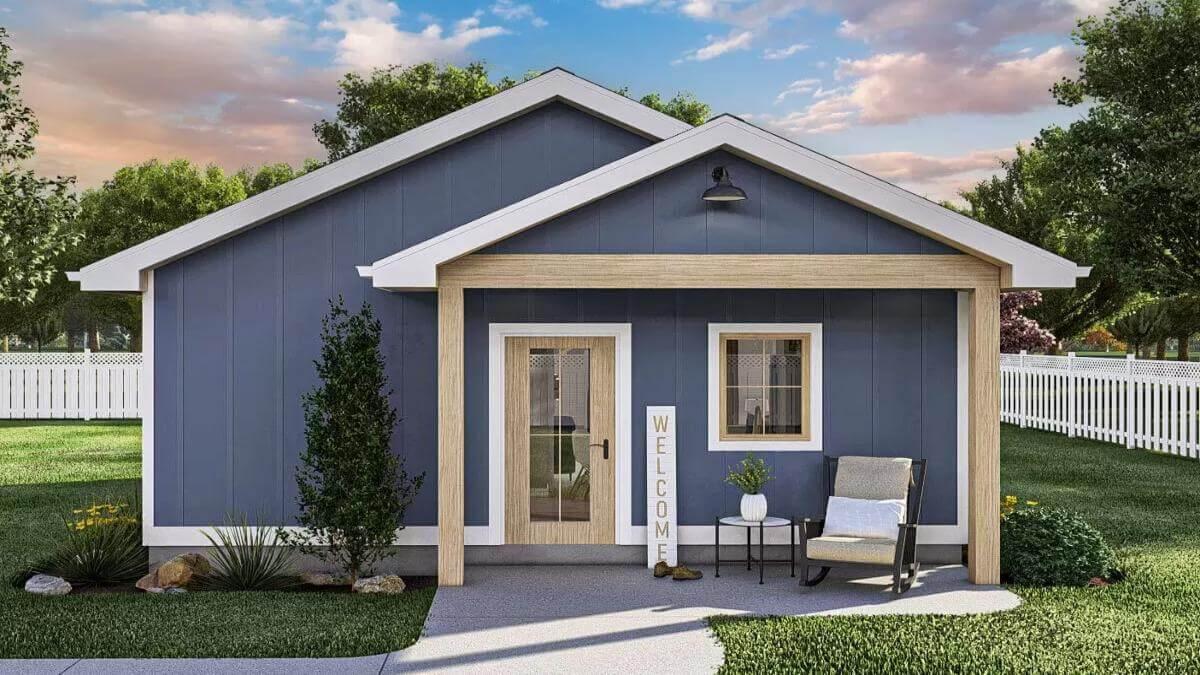
This quaint blue cottage stands out with its simple yet elegant design, featuring a welcoming wooden porch. The contrast between the deep blue siding and the light wood accents creates a striking visual appeal.
I love how the small seating area invites relaxation, making it a perfect spot for morning coffee. The overall design blends modern simplicity with a touch of traditional charm, perfect for a serene retreat.
Main Level Floor Plan
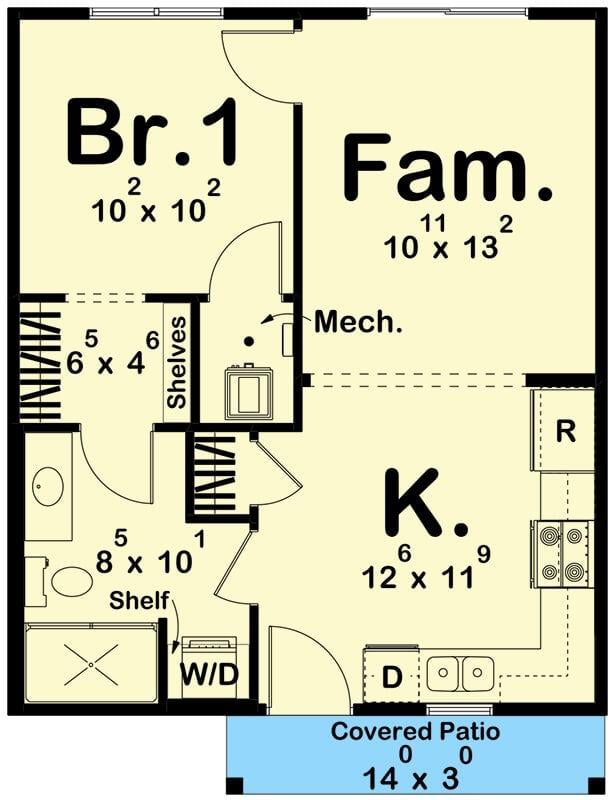
This floor plan cleverly maximizes space with a well-thought-out layout. The kitchen, labeled ‘K.’, is efficiently designed and opens up to a family room, making it ideal for casual gatherings.
I love how the bedroom, marked ‘Br.1’, is positioned for privacy, while the bathroom and laundry area are conveniently placed for ease of access. The covered patio is a nice touch, offering a pleasant outdoor space without taking up too much room.
=> Click here to see this entire house plan




