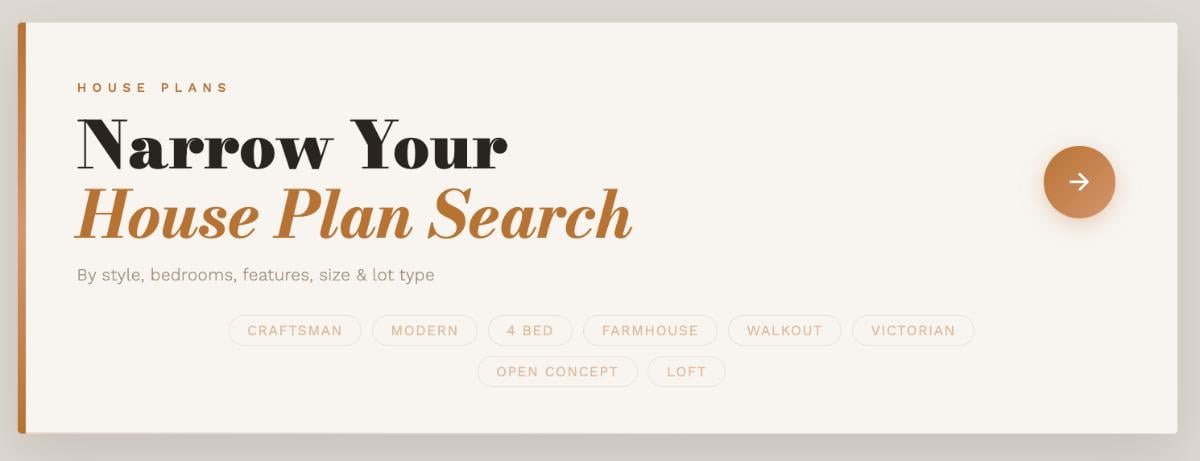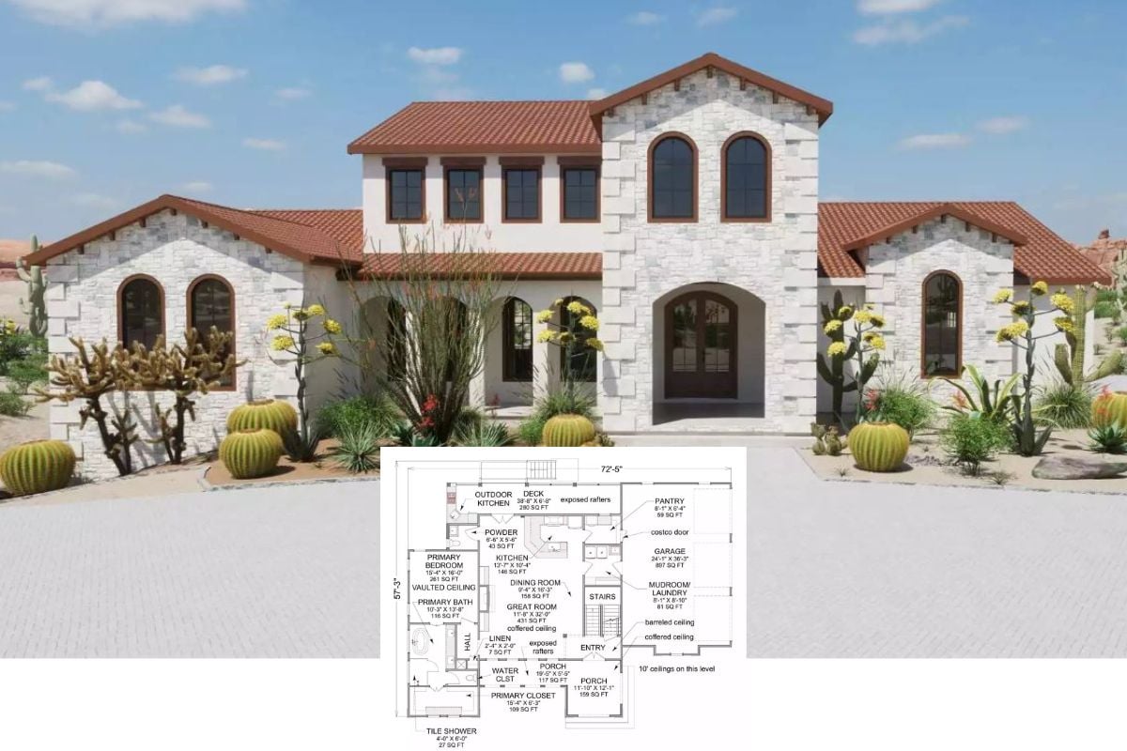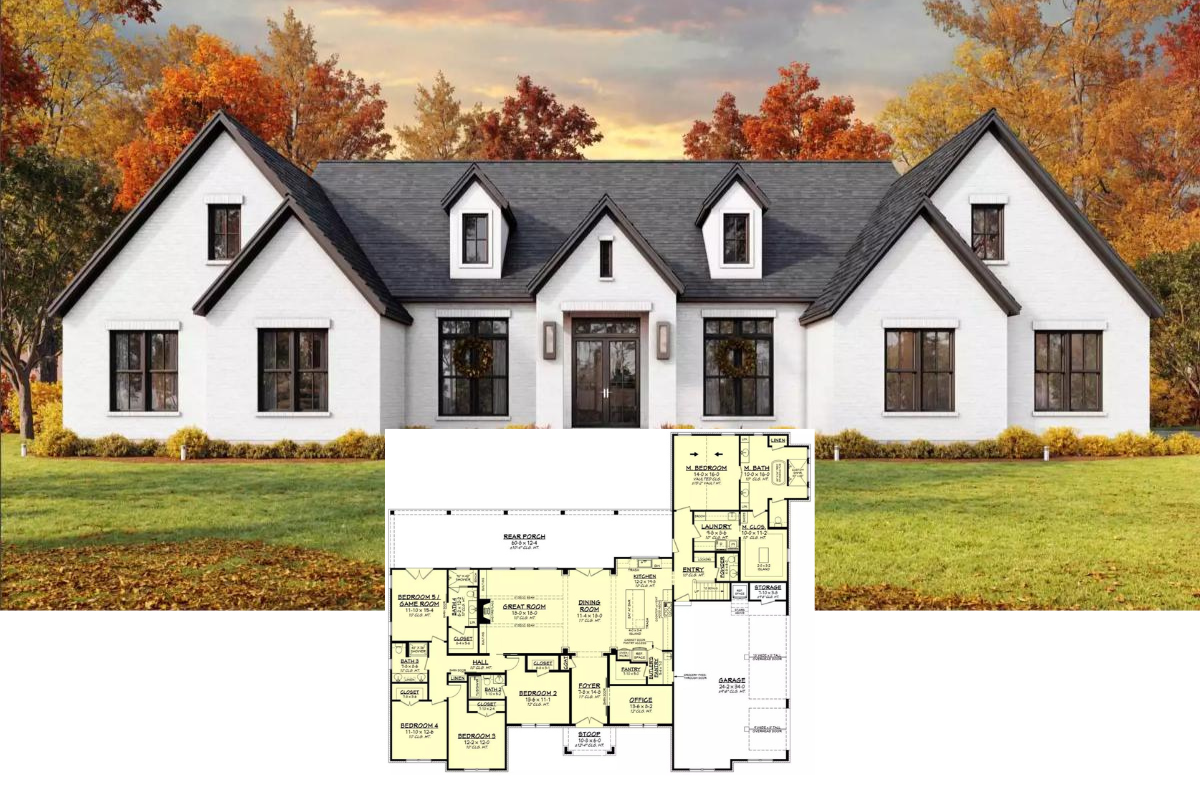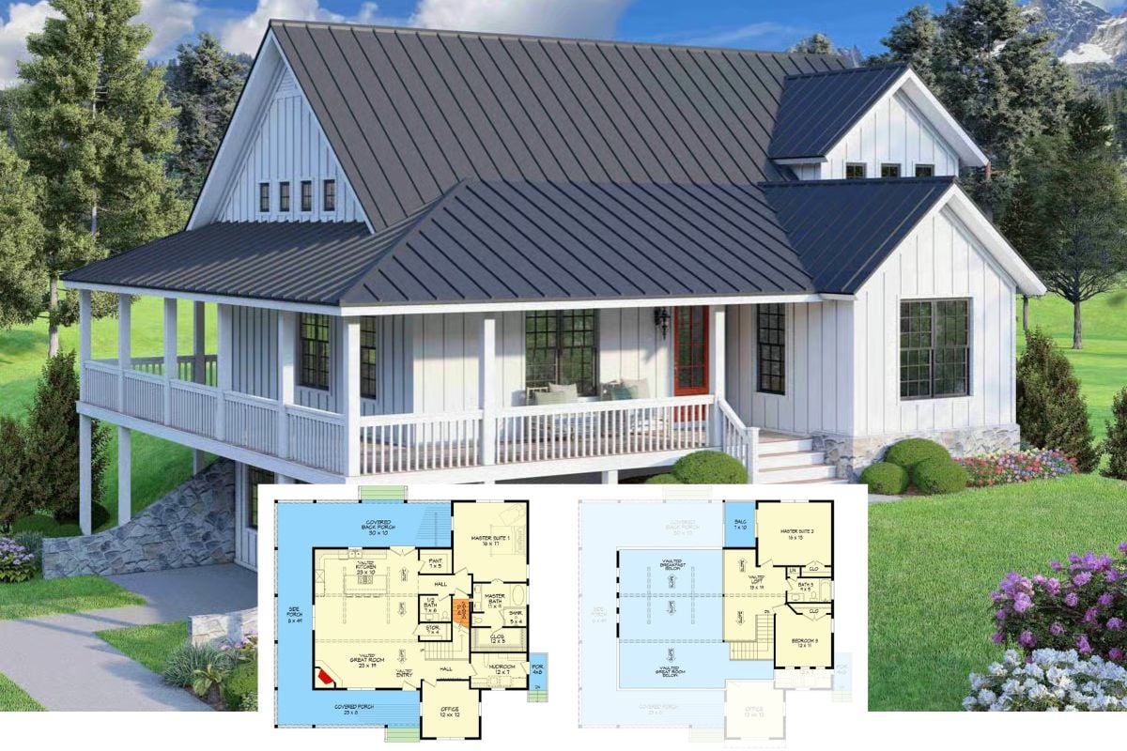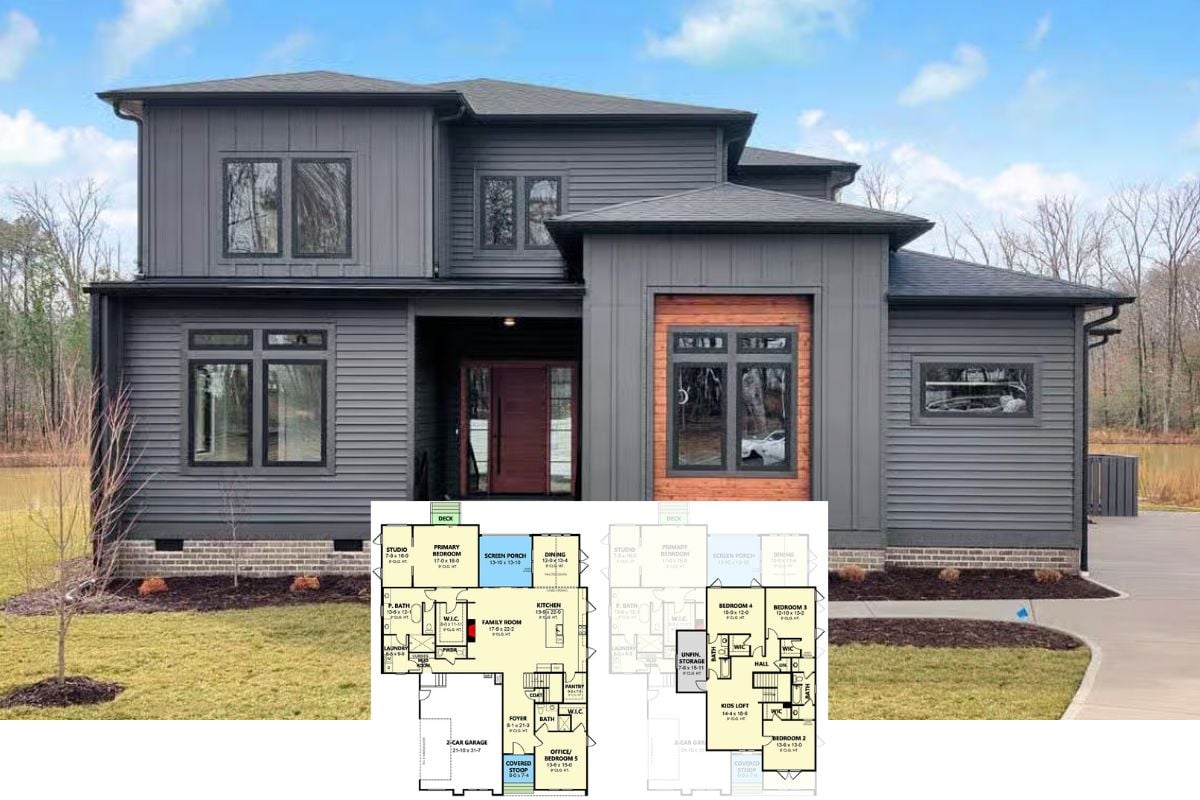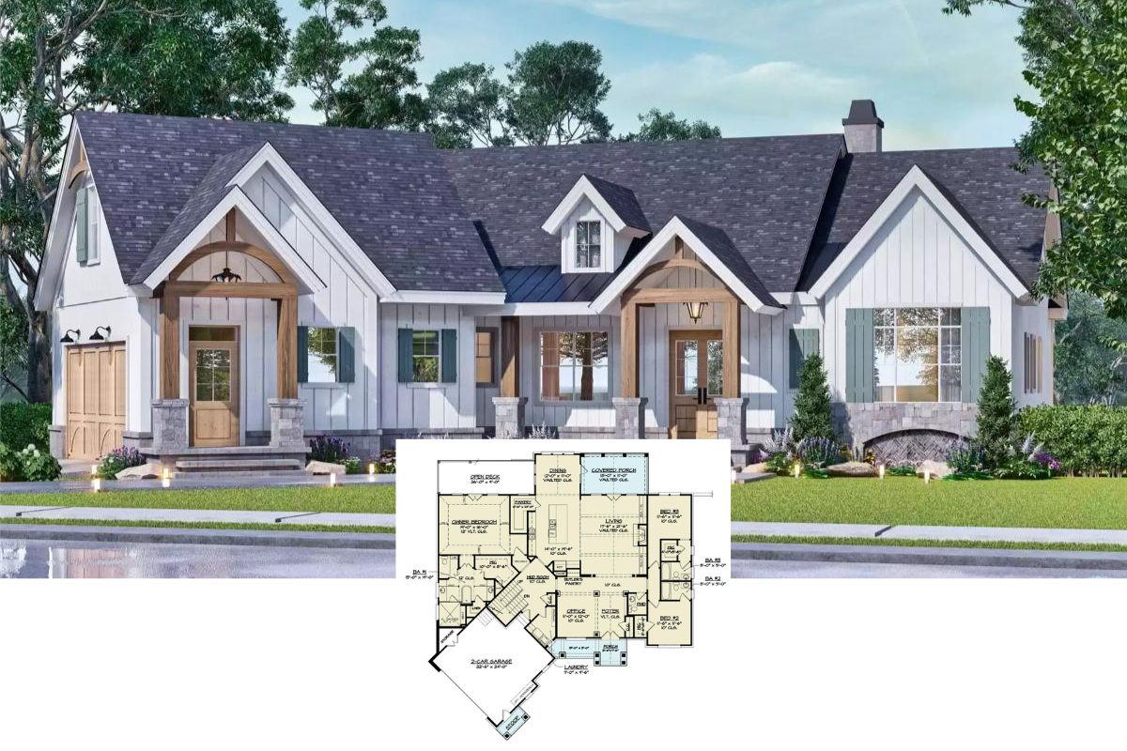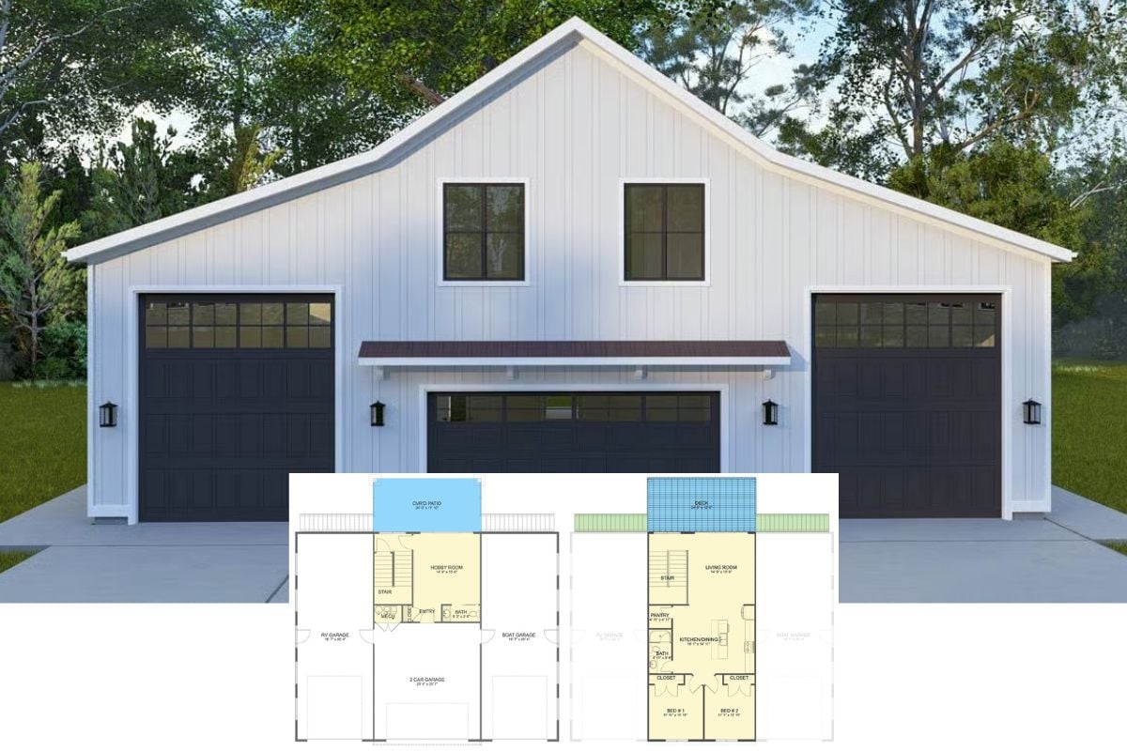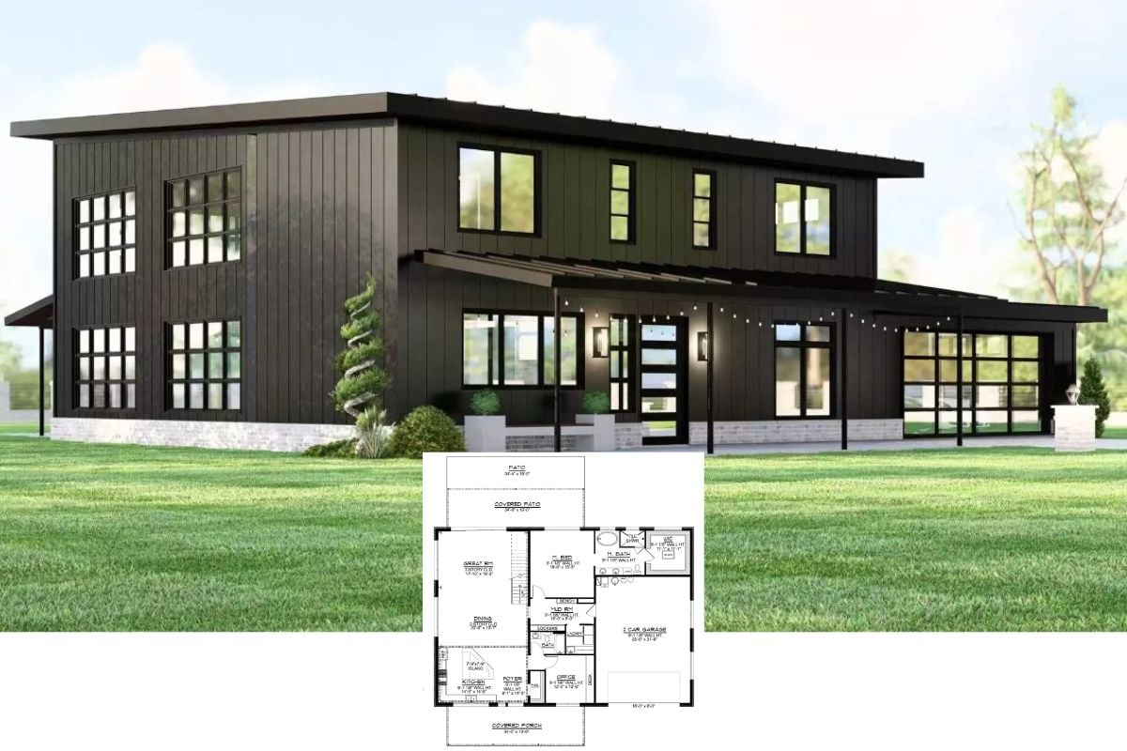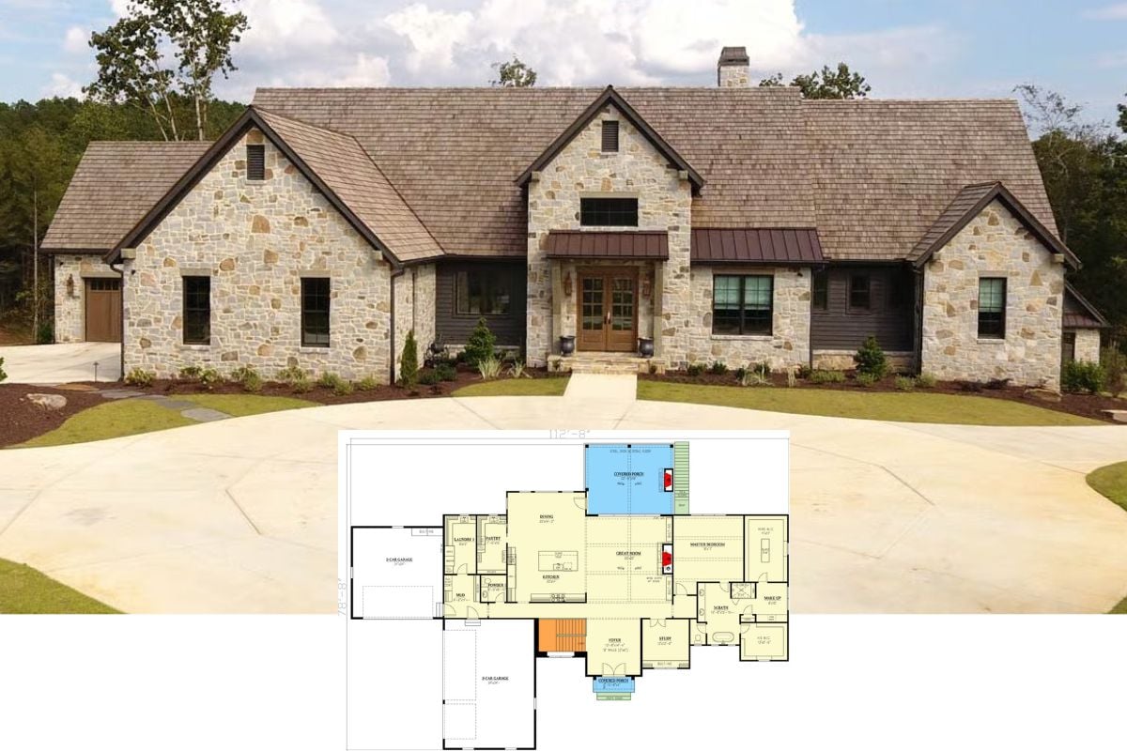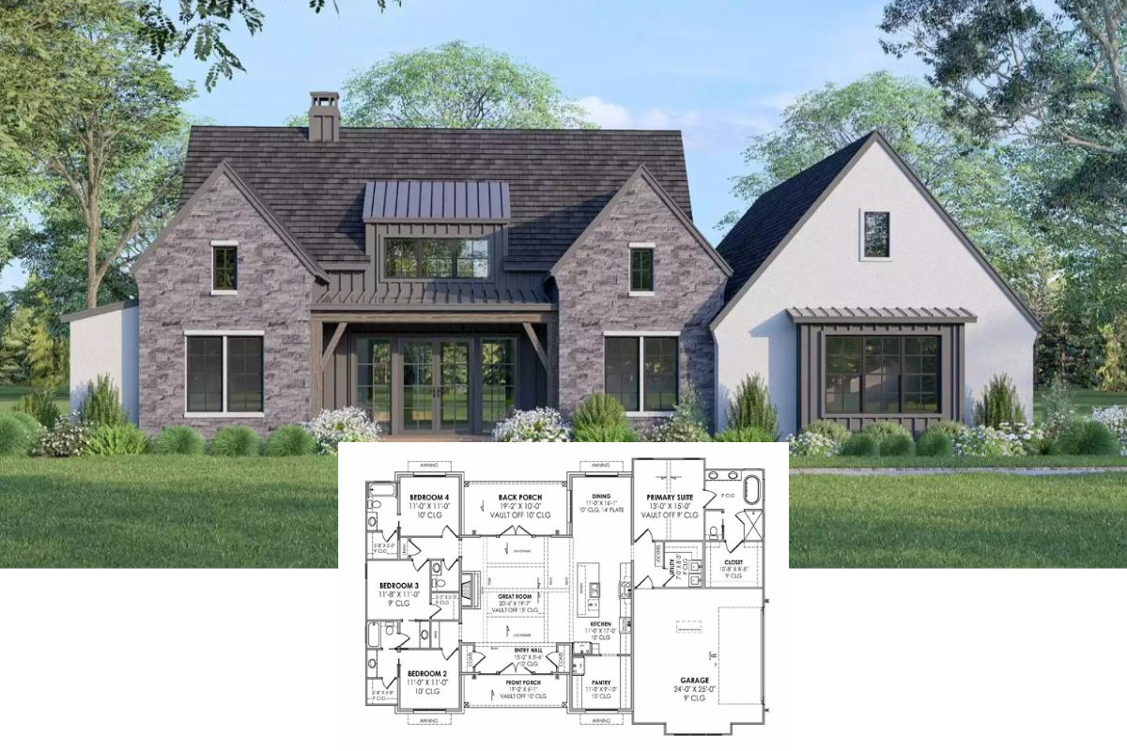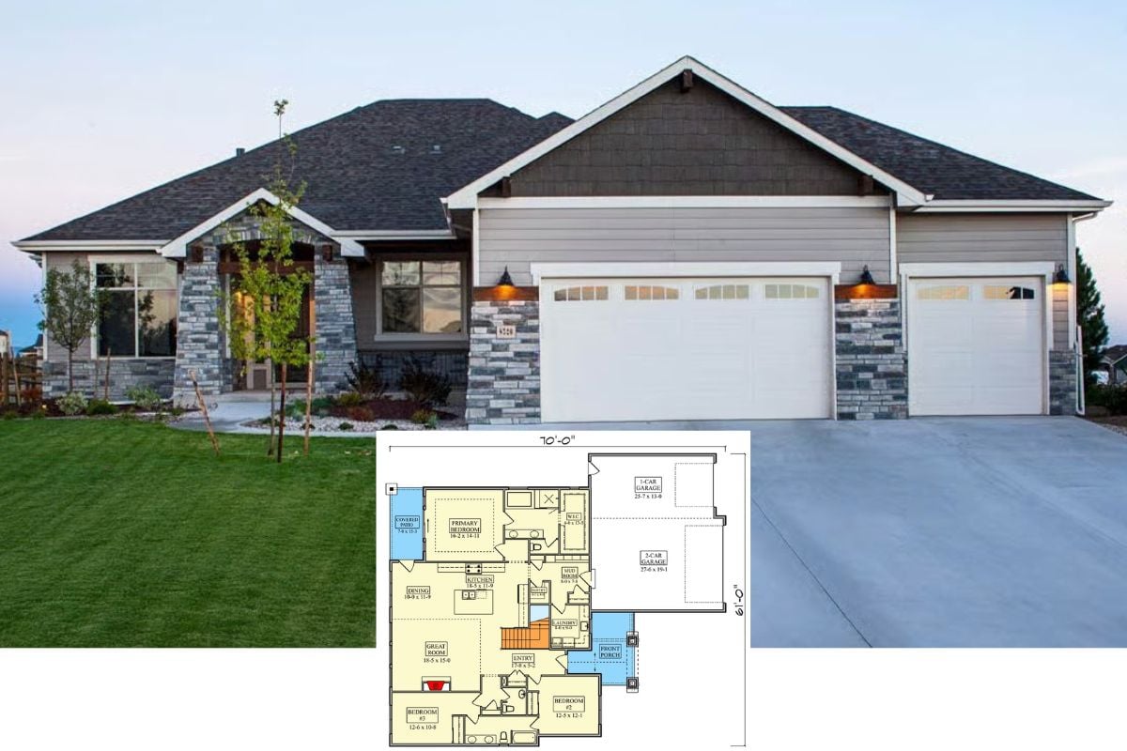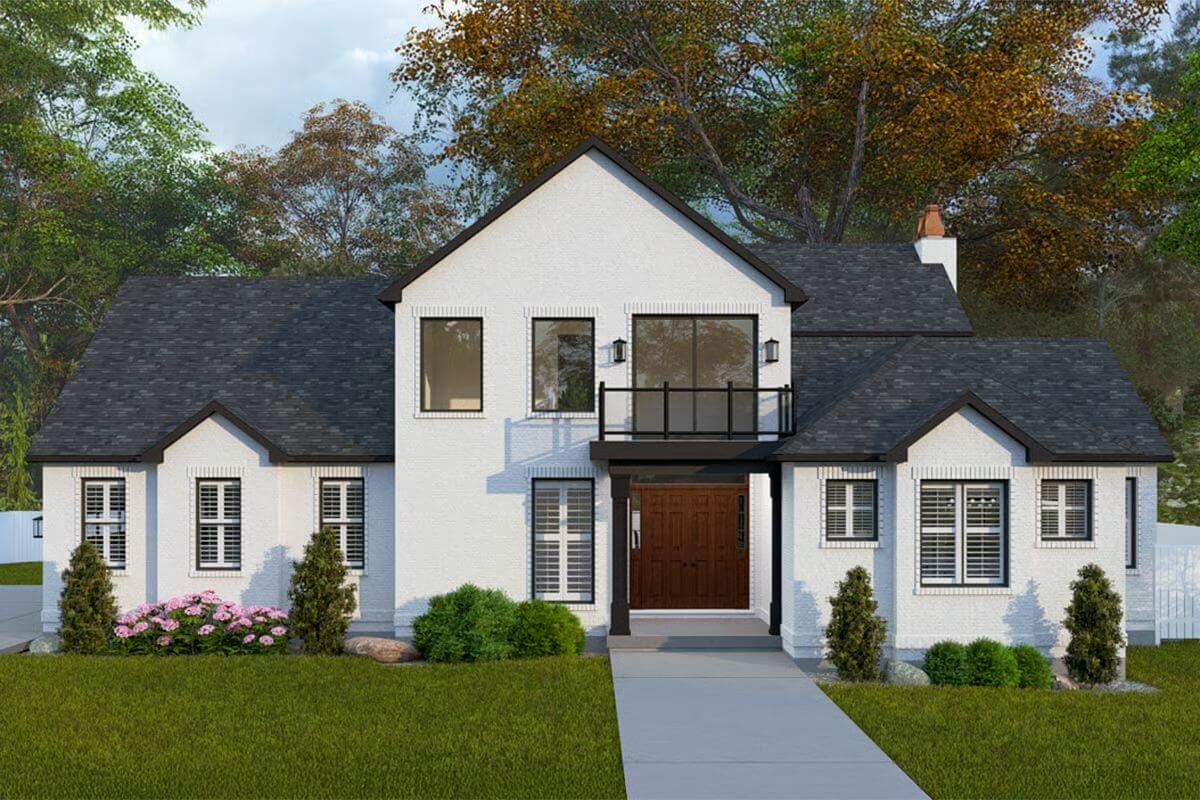
Would you like to save this?
Specifications
- Sq. Ft.: 3,316
- Bedrooms: 3
- Bathrooms: 3.5
- Stories: 2
- Garage: 3
Main Level Floor Plan
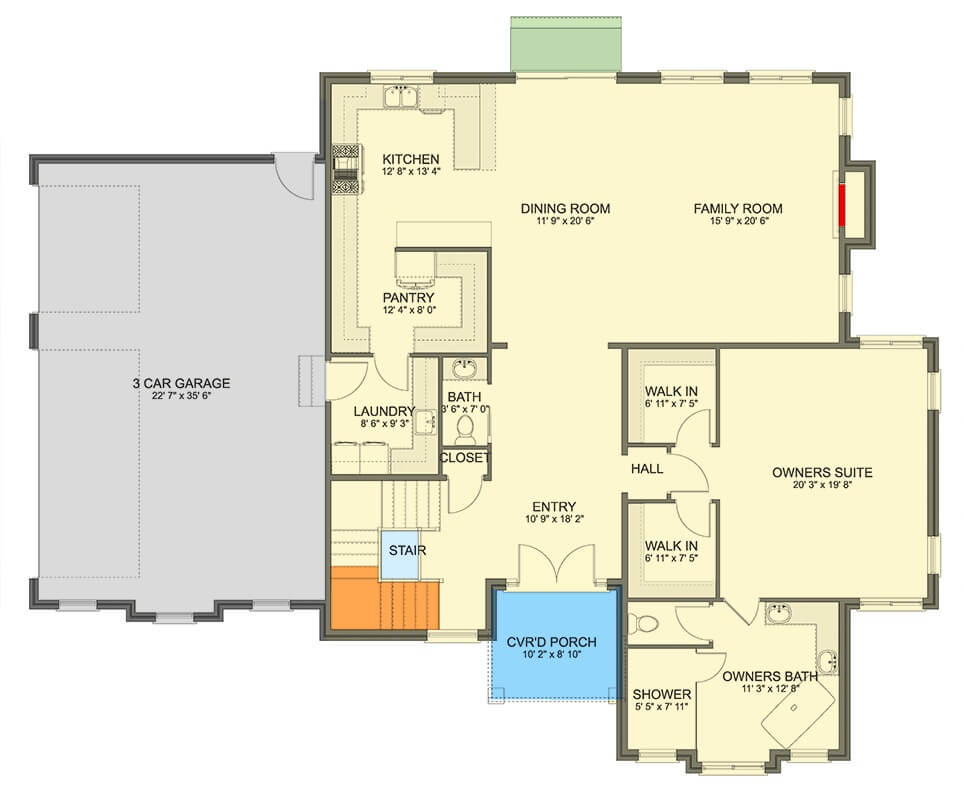
Second Level Floor Plan

Lower Level Floor Plan
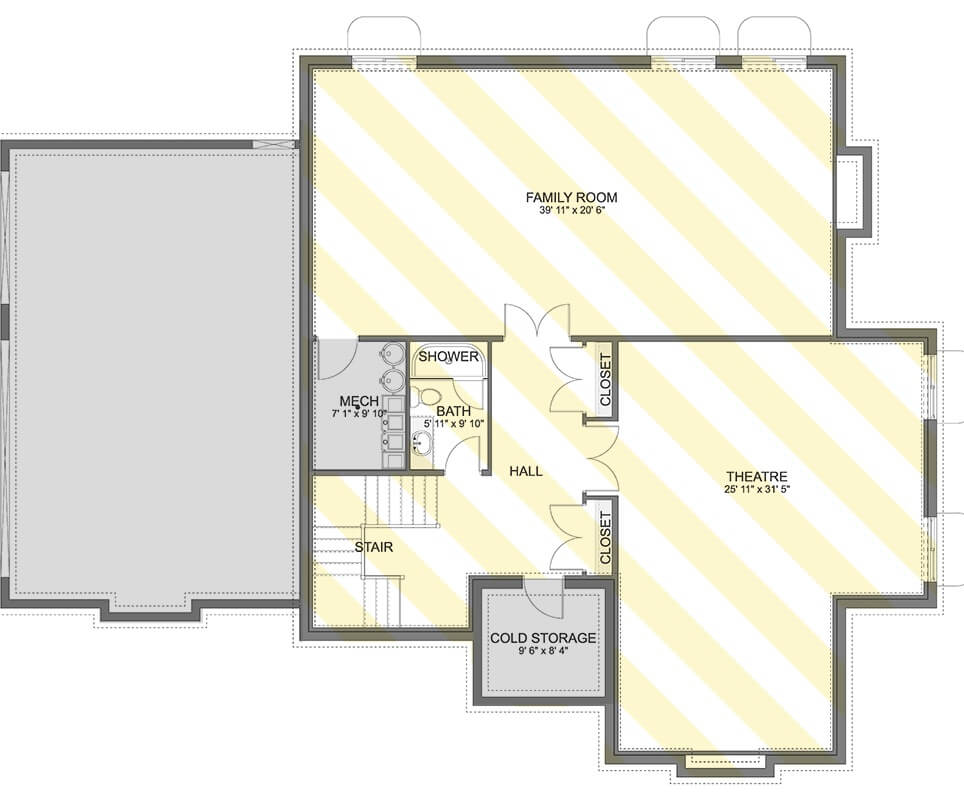
Front-Right View
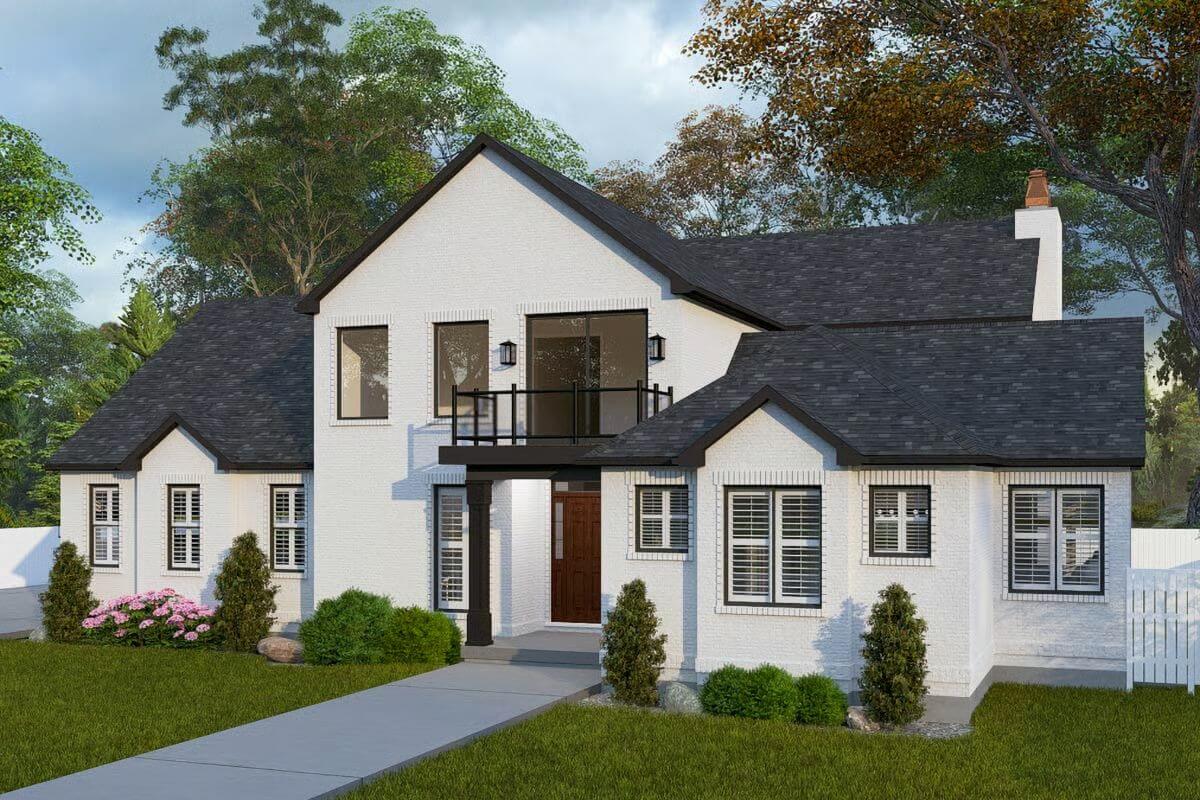
Rear View
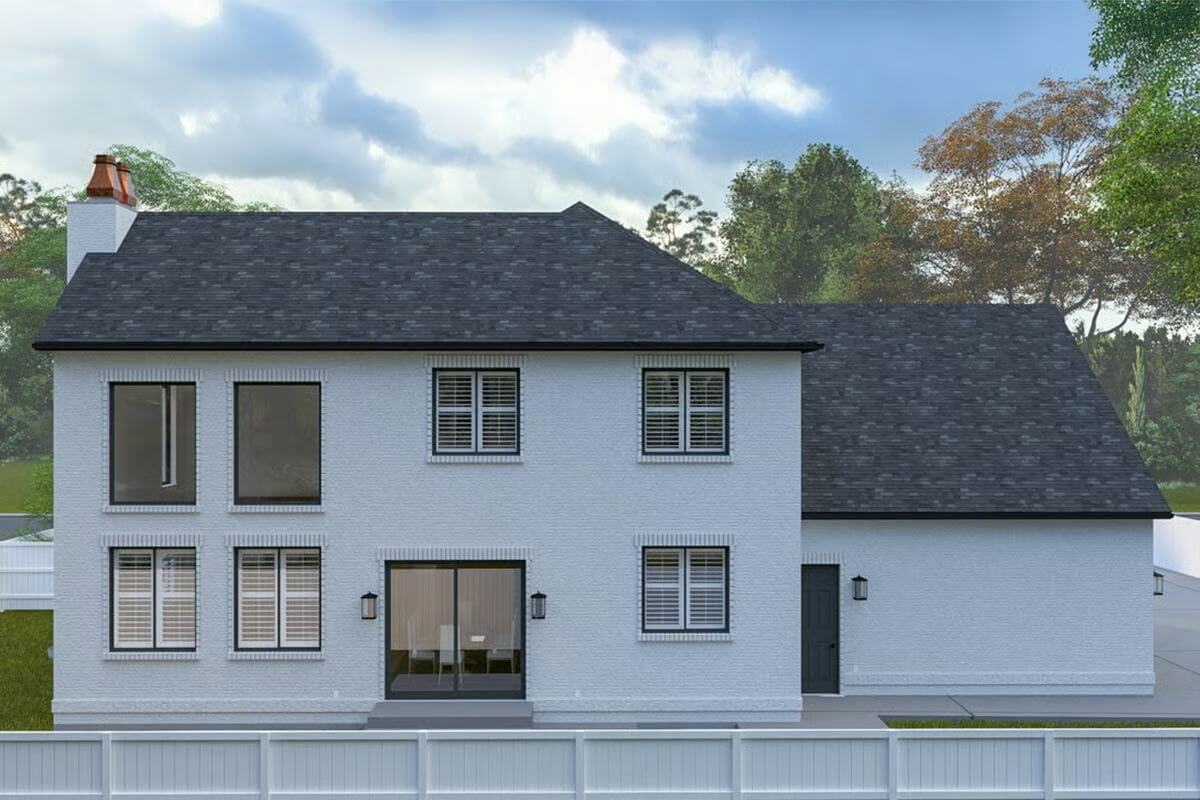
Front-Left View
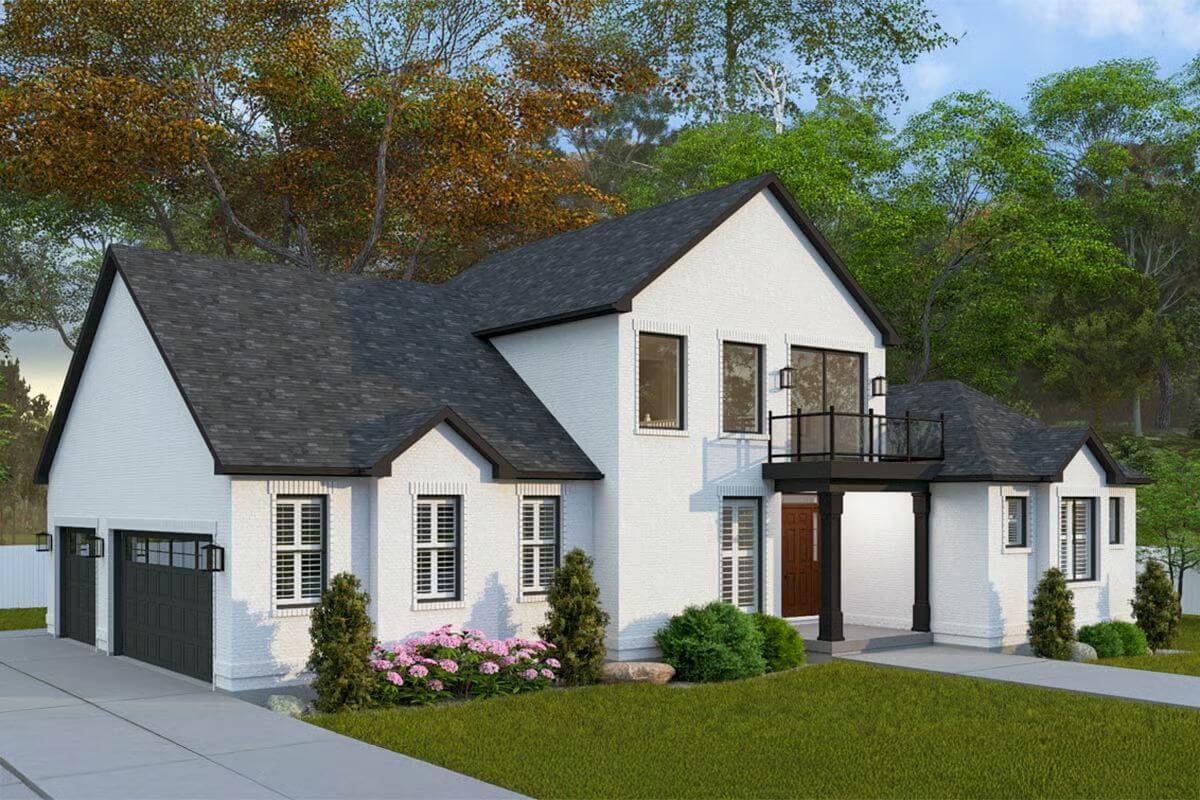
Garage

Foyer

Open-Concept Living
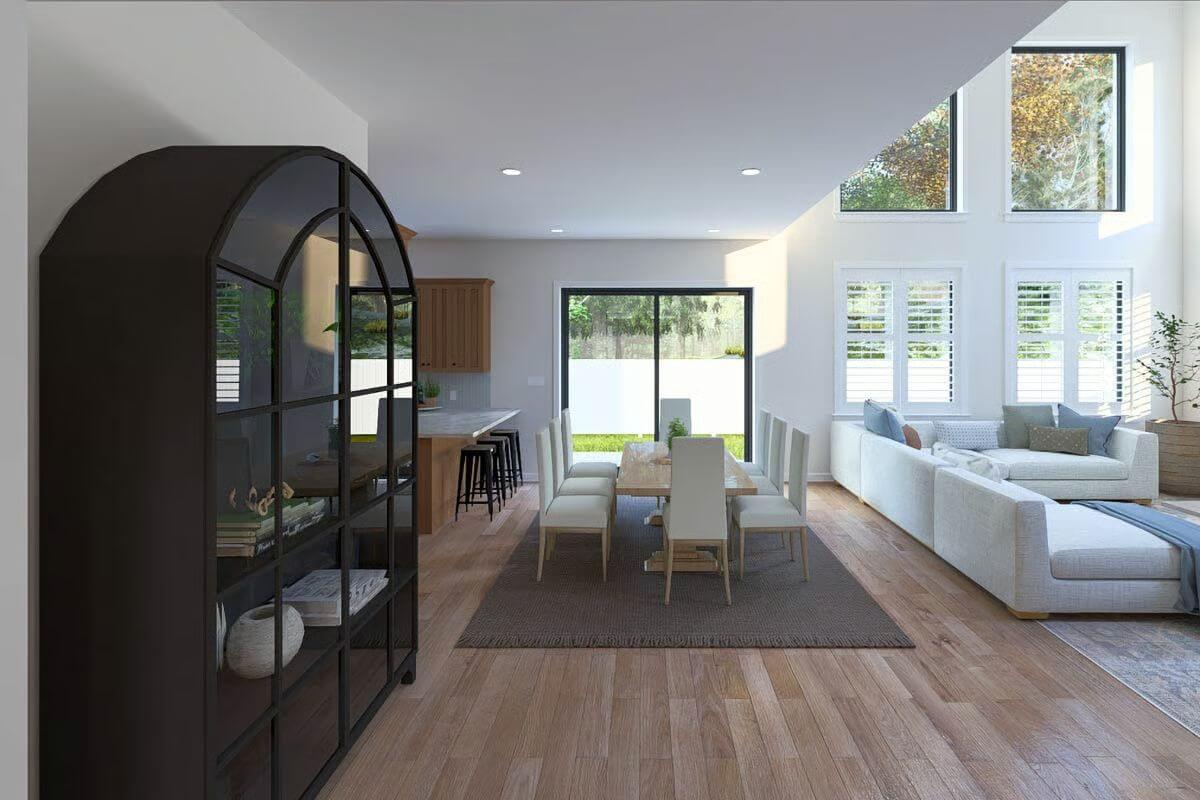
Family Room
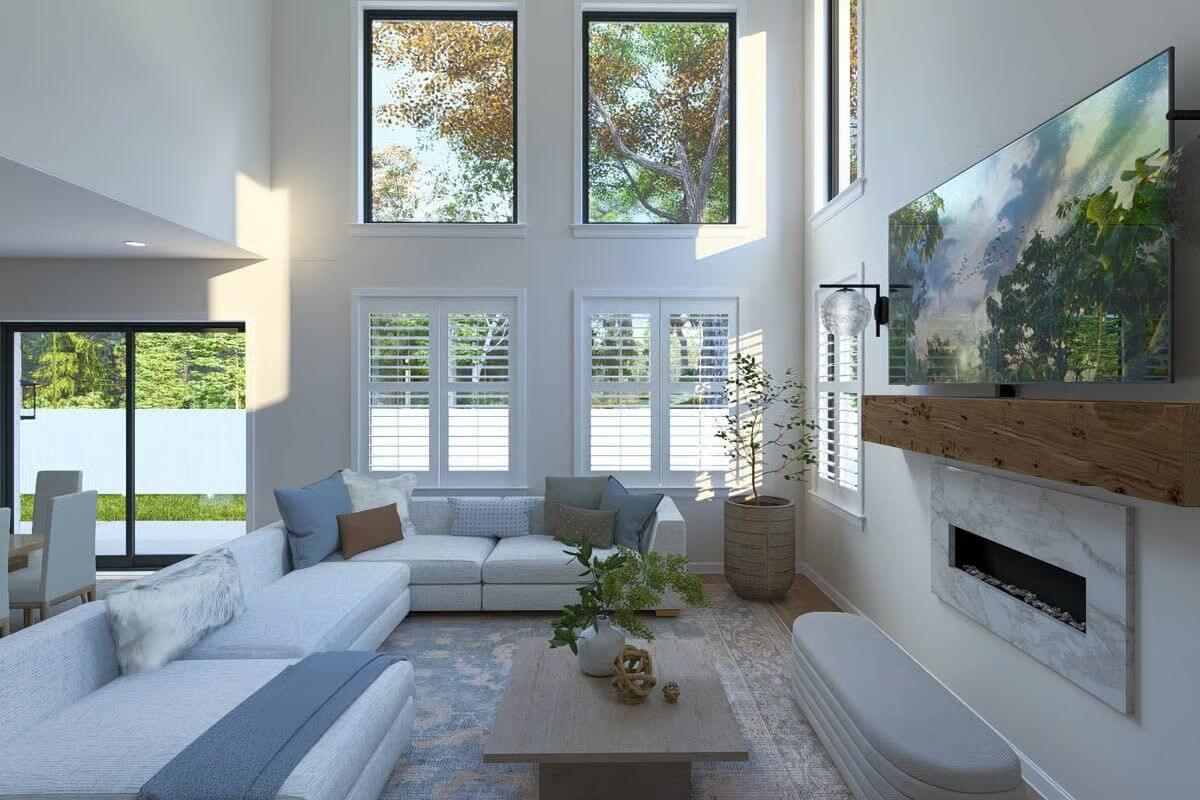
Family Room
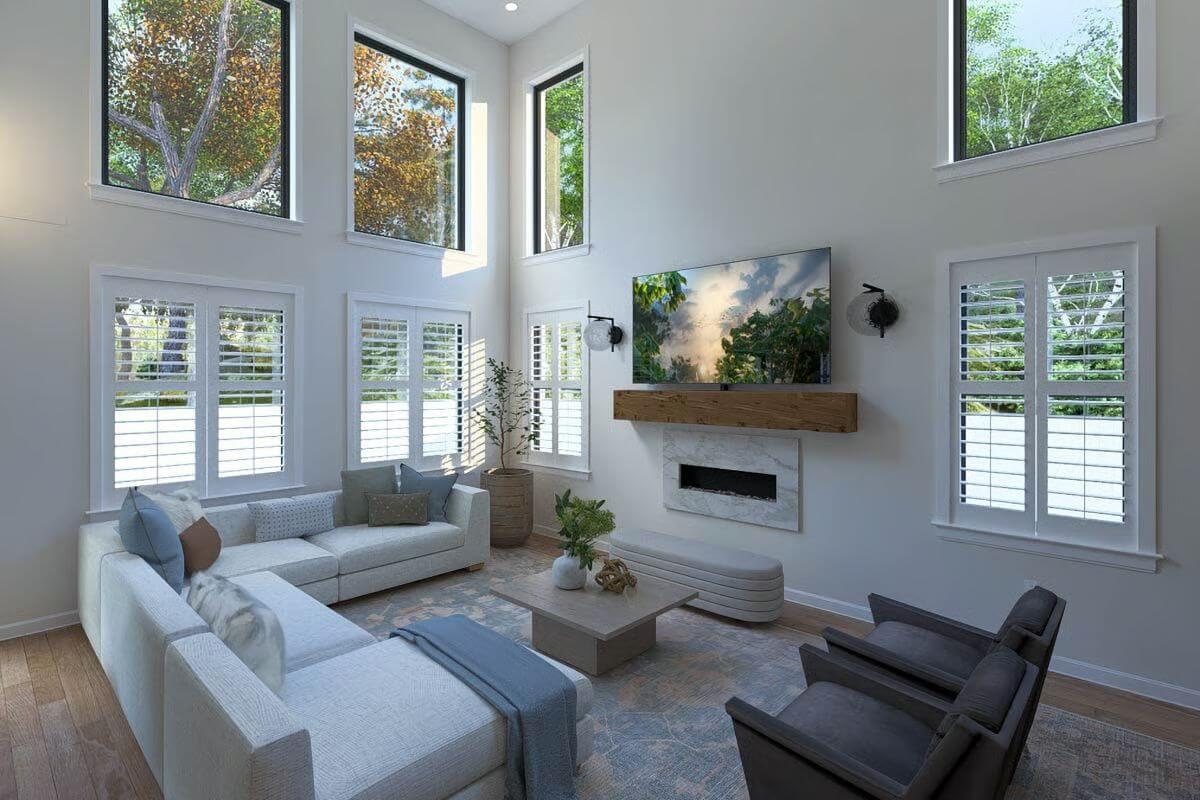
Dining Area
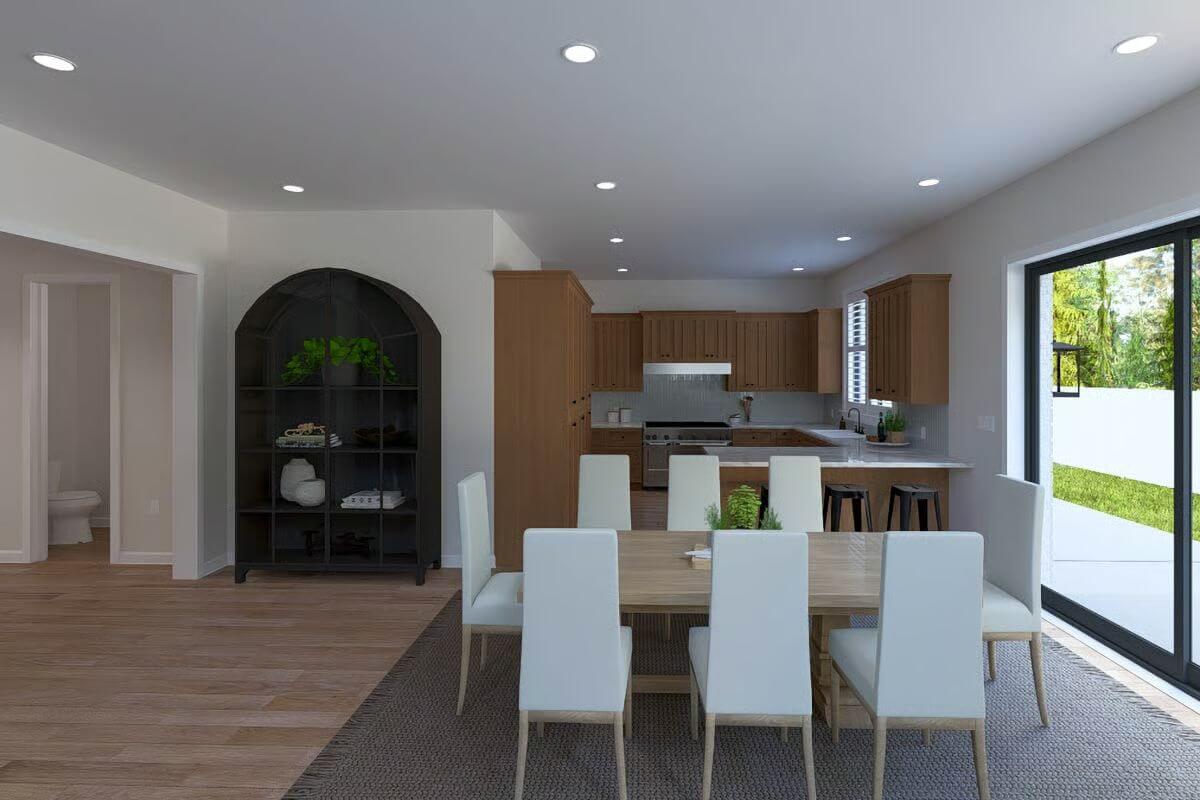
Family Room

🔥 Create Your Own Magical Home and Room Makeover
Upload a photo and generate before & after designs instantly.
ZERO designs skills needed. 61,700 happy users!
👉 Try the AI design tool here
Kitchen
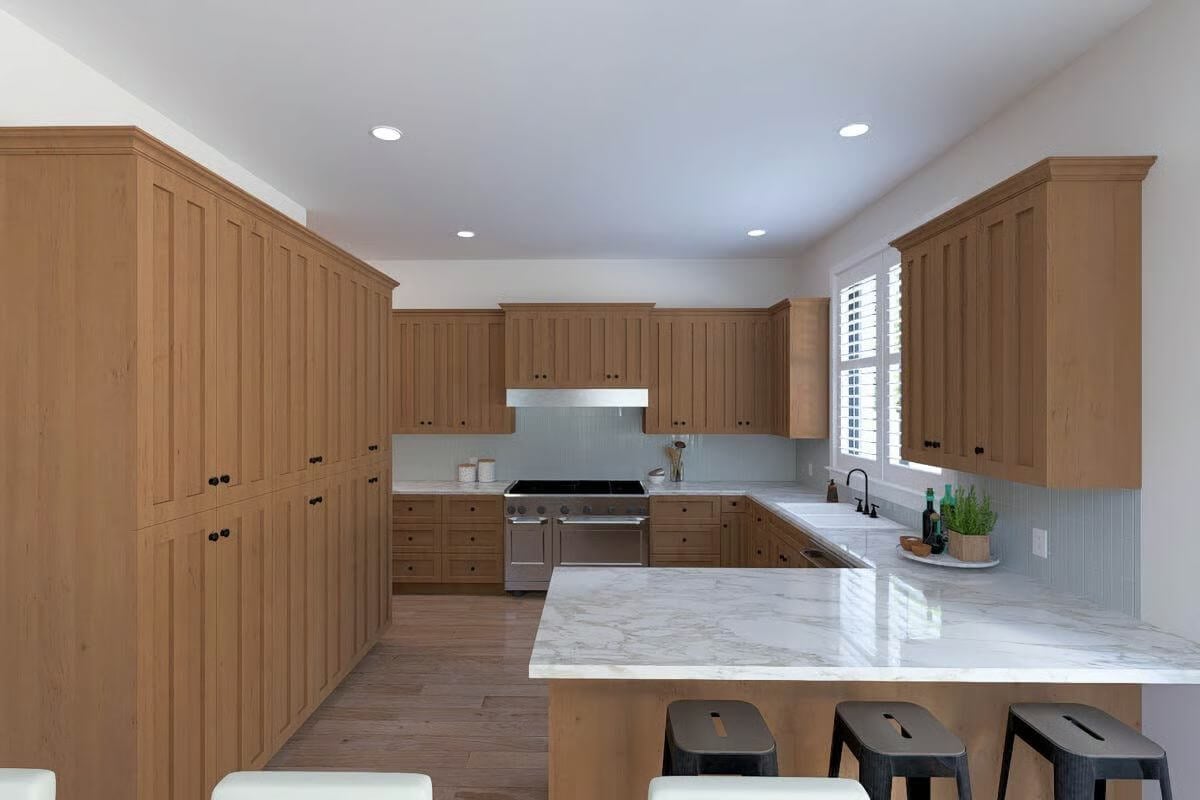
Kitchen

Primary Bedroom
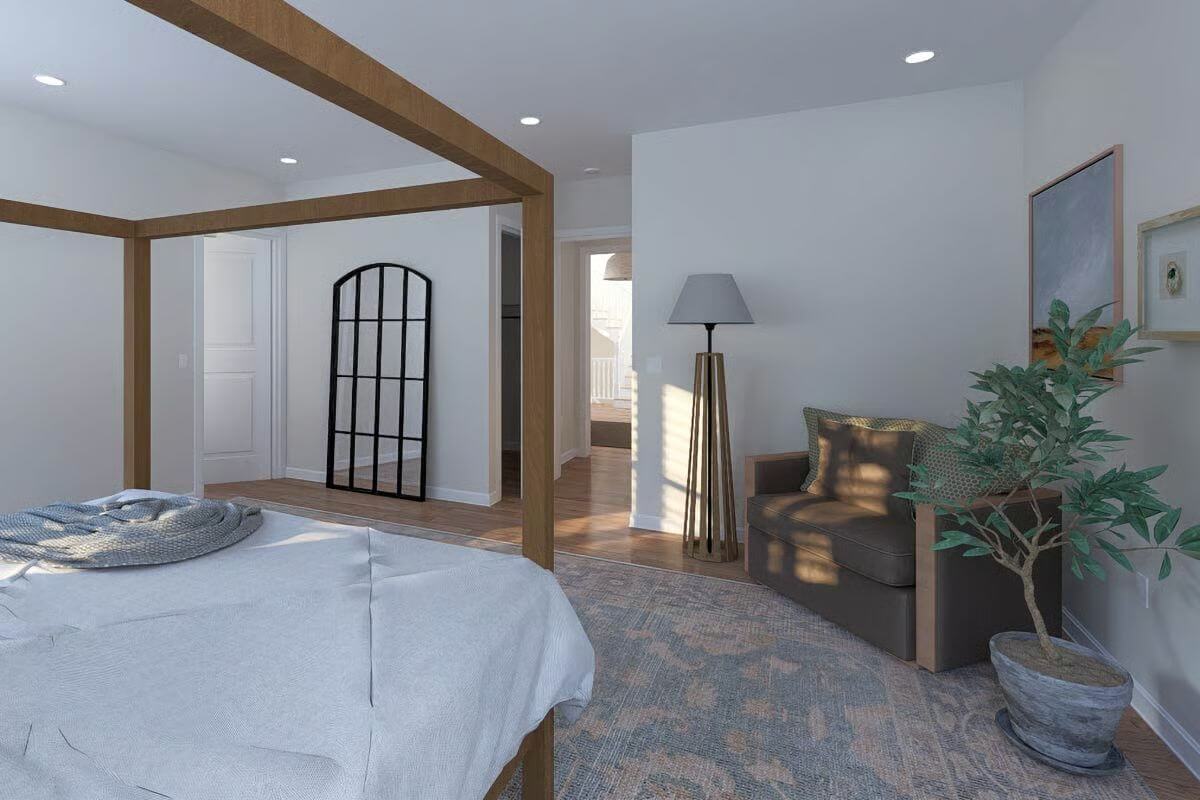
Primary Bedroom
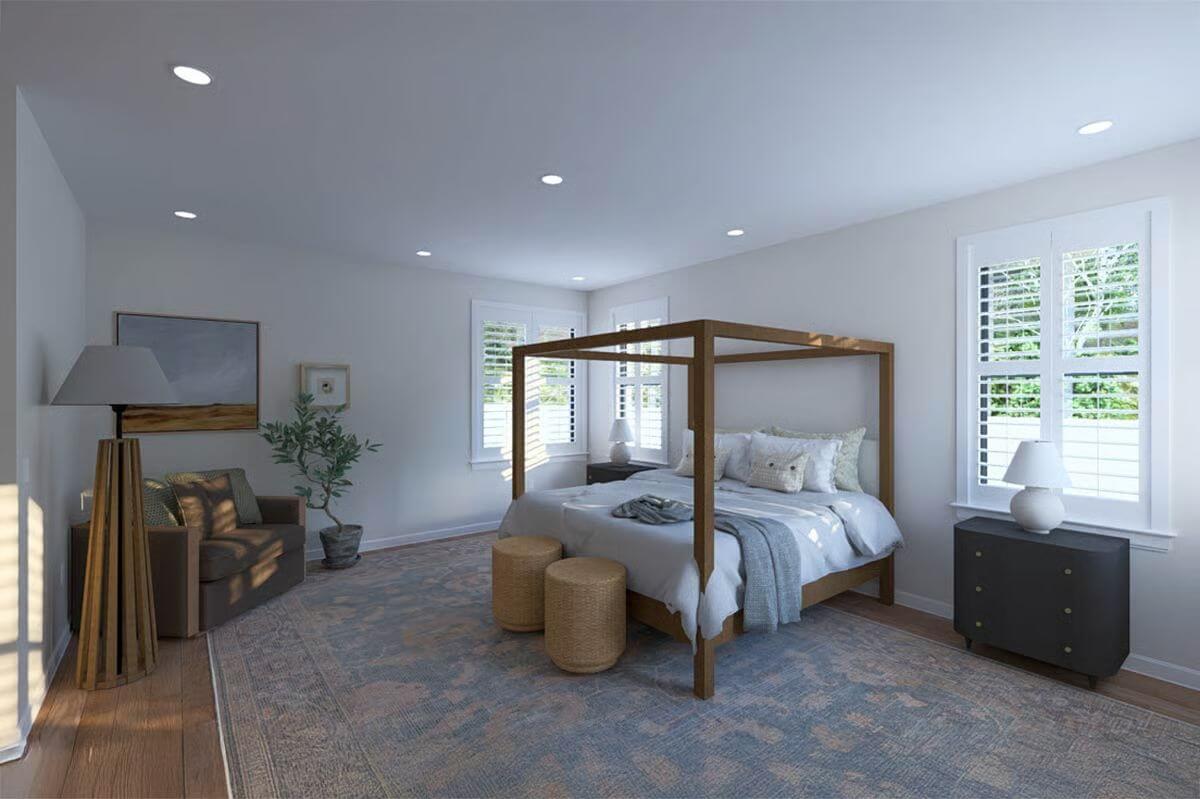
Primary Bedroom

Primary Bathroom
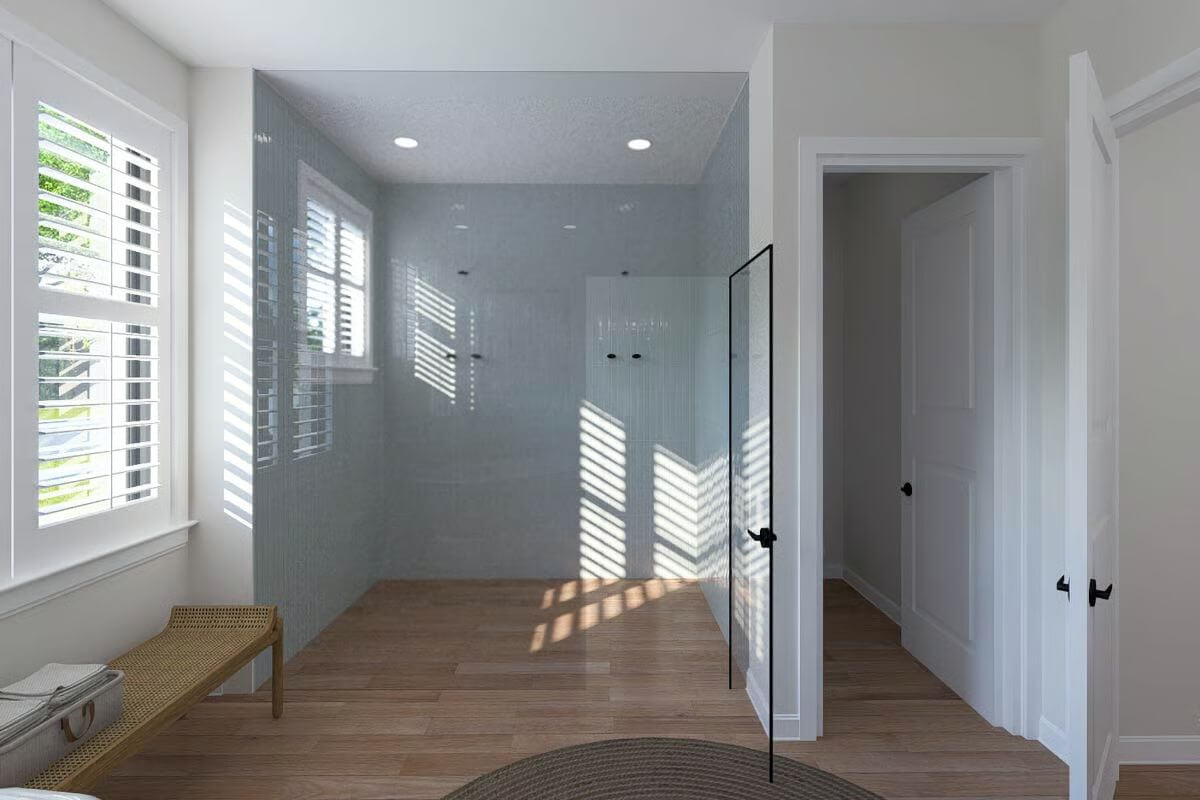
Primary Bathroom

Front Elevation
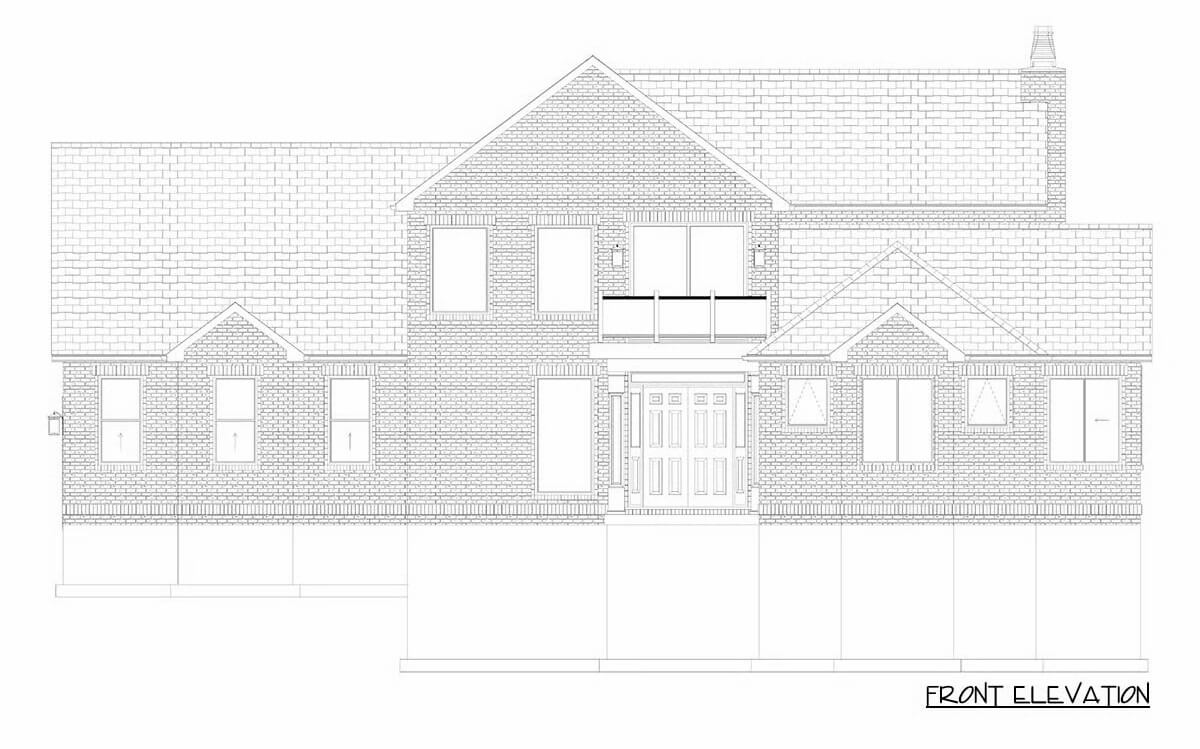
Right Elevation
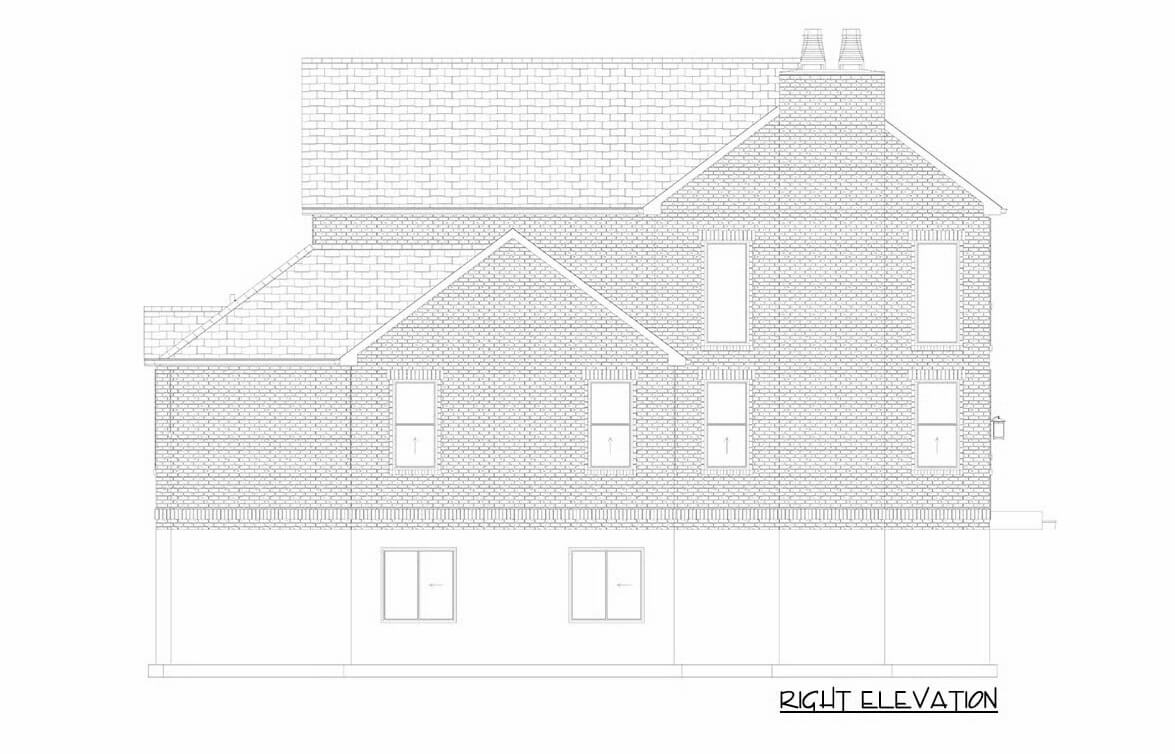
Left Elevation
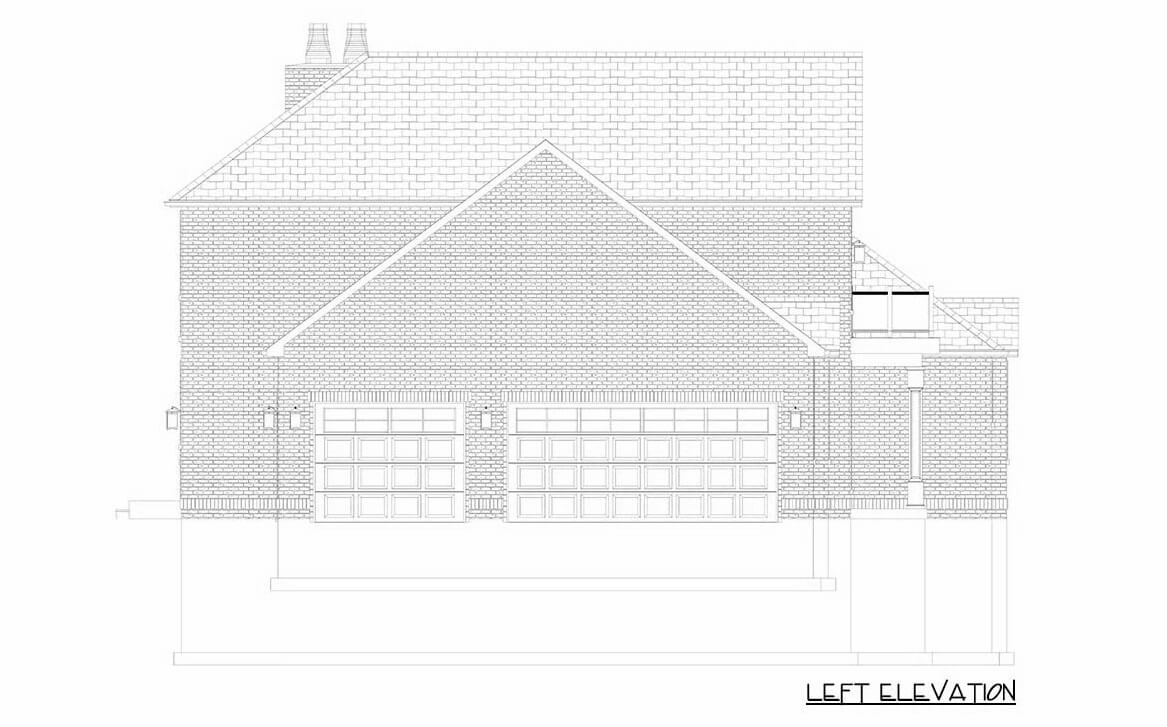
Rear Elevation
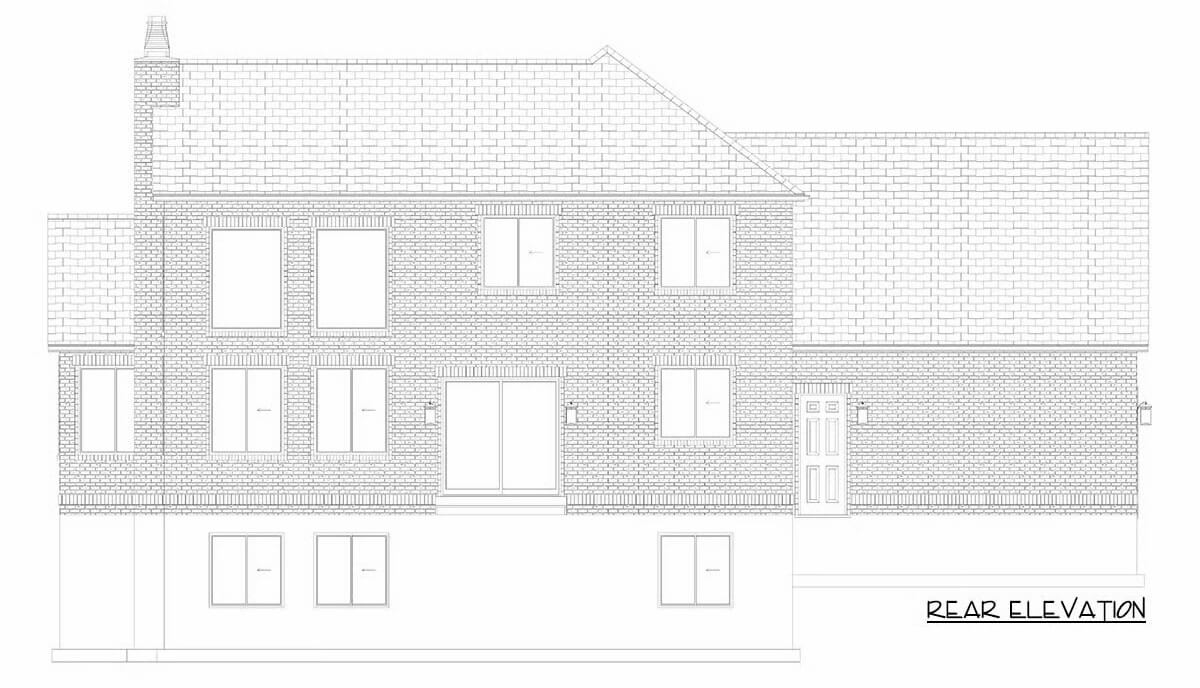
Details
This European-style residence blends modern sophistication with timeless charm showcasing a striking contrast of white brick and black trim, anchored by a prominent gabled roofline and a central balcony above the covered entry. Clean lines and a symmetrical layout give the façade a refined, upscale appearance, while large windows invite natural light into the home’s spacious interior.
Inside, a spacious entry leads into a bright dining and family room combination, ideal for entertaining or everyday living. The kitchen sits just off the dining area and includes a walk-in pantry for extra storage. Nearby, a laundry room, full bath, and a coat closet enhance the home’s functionality. The owner’s suite is privately positioned on the main floor and features two walk-in closets and a generous en-suite bath with dual sinks and a large shower.
The upper level includes two additional bedrooms, each with its own walk-in closet and easy access to a shared bathroom. A cozy gaming loft serves as a flexible space for entertainment or relaxation, with access to a rear deck. A central hallway connects all the upstairs rooms, while a section opens visually to the floor below, enhancing the sense of space and light.
The lower level is designed for recreation and hosting, with a massive family room and an adjacent home theatre. A full bath and a shower room serve the lower floor, along with a cold storage area and a mechanical room tucked out of sight.
Pin It!

Architectural Designs Plan 61628UT
Haven't Seen Yet
Curated from our most popular plans. Click any to explore.

