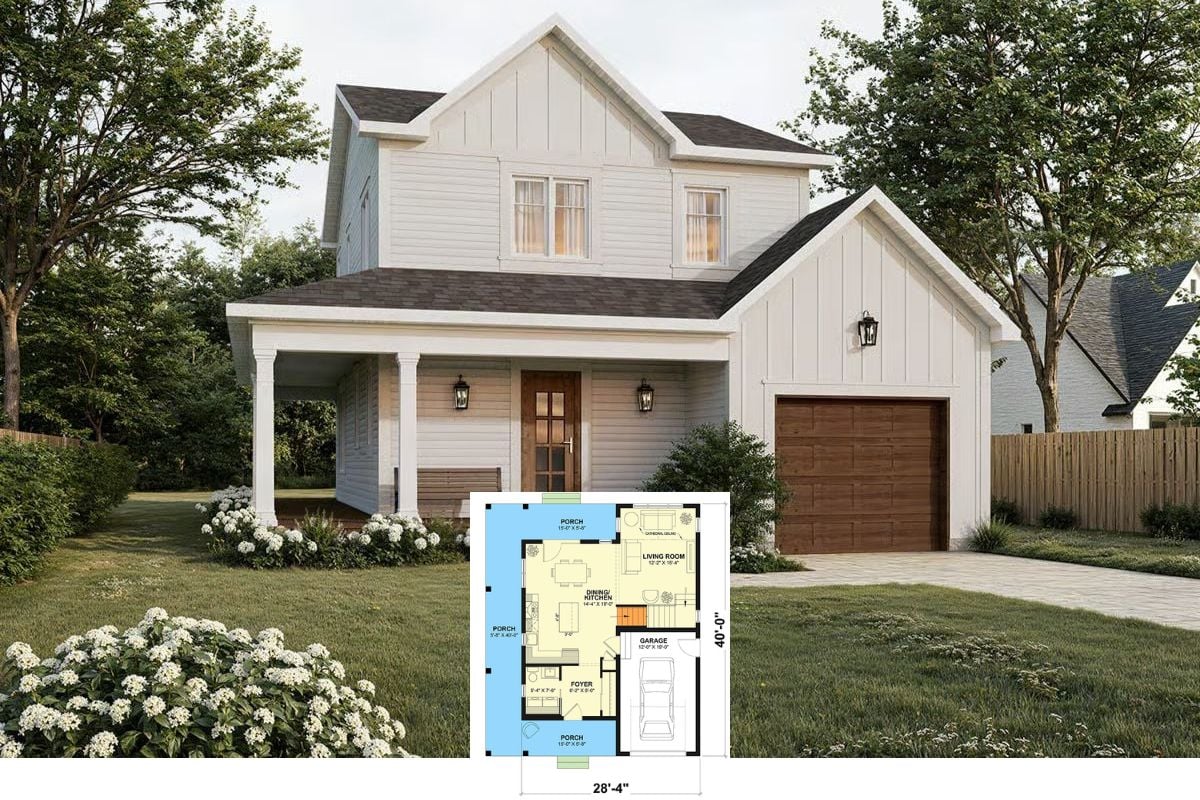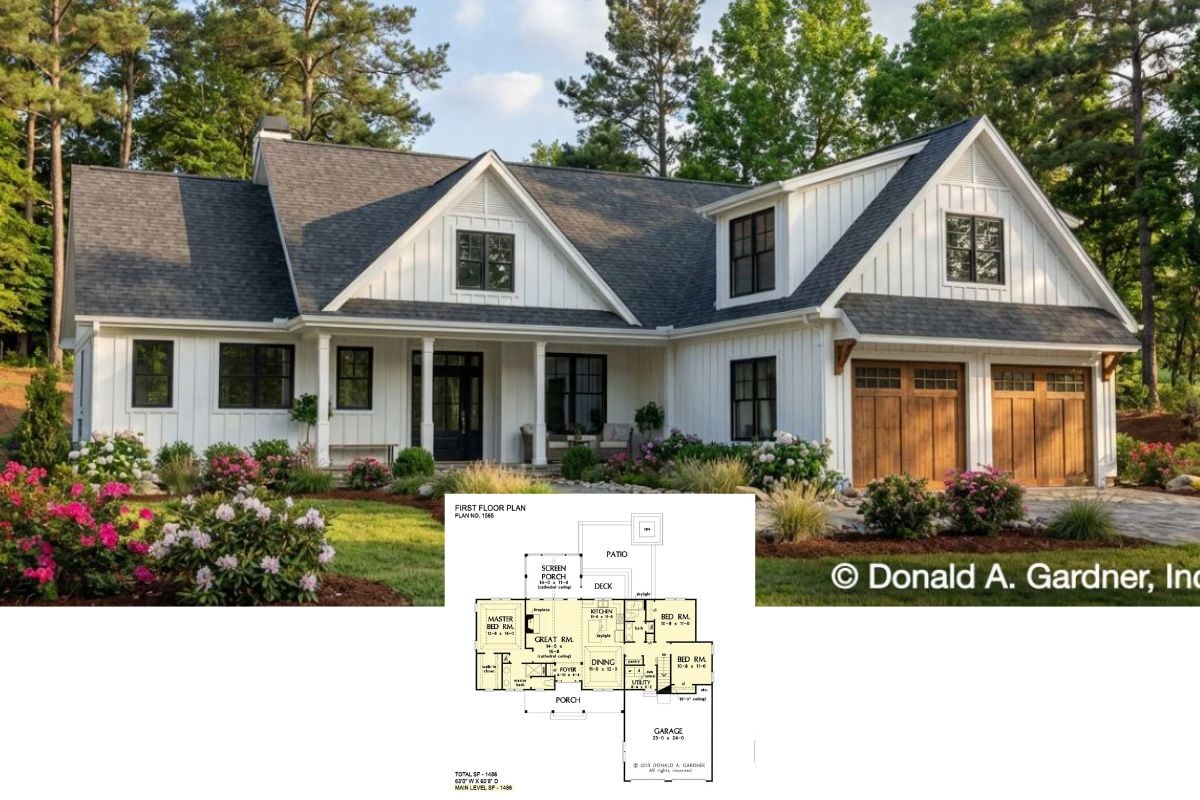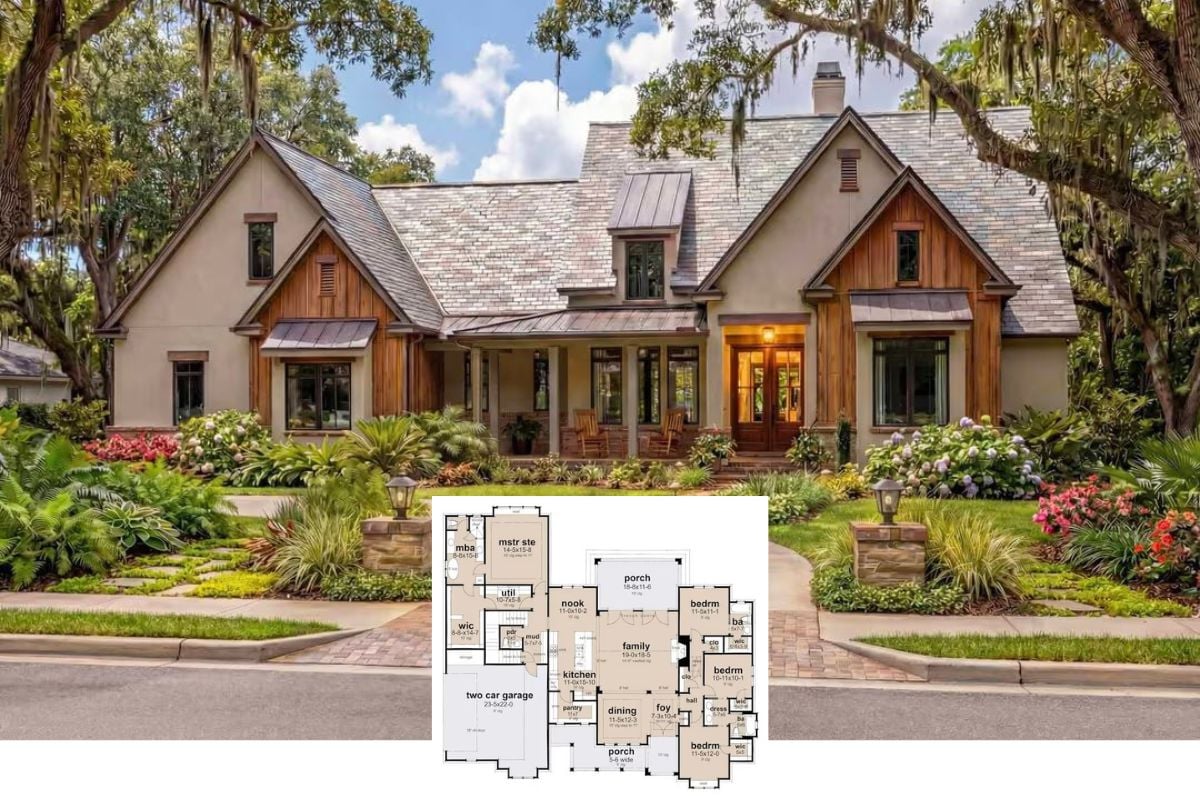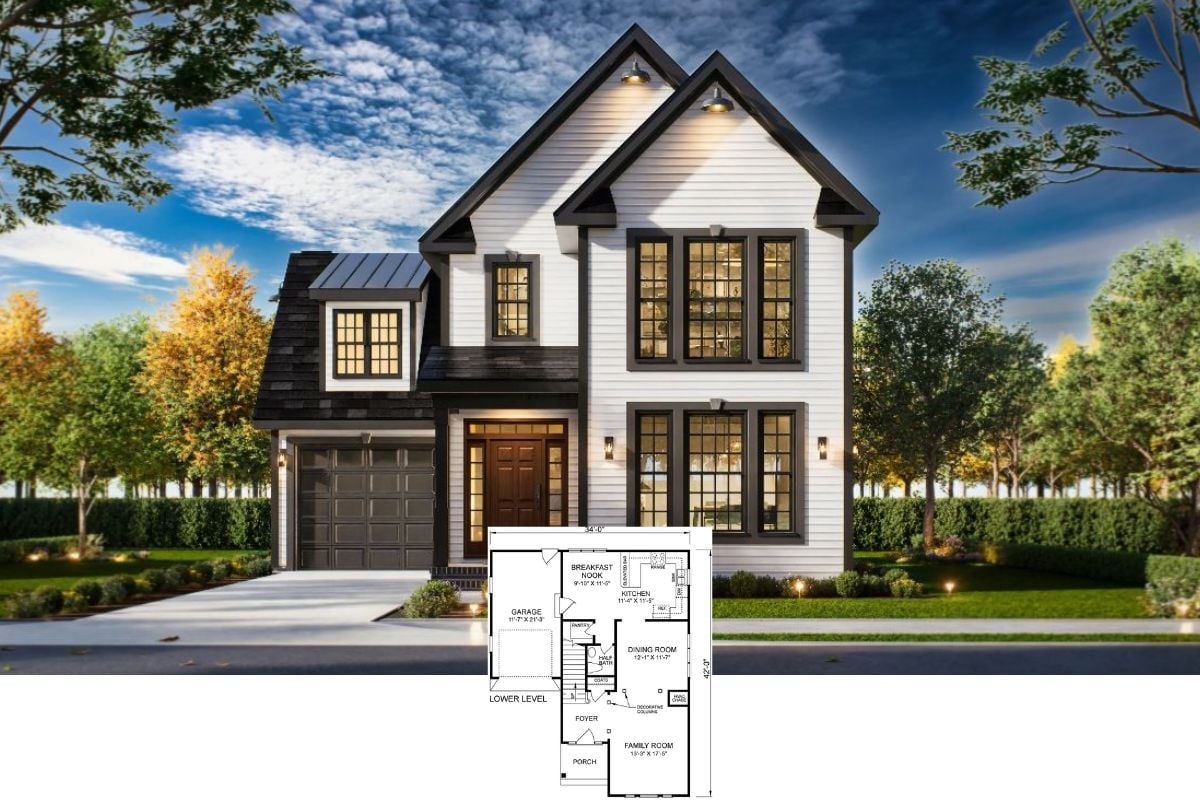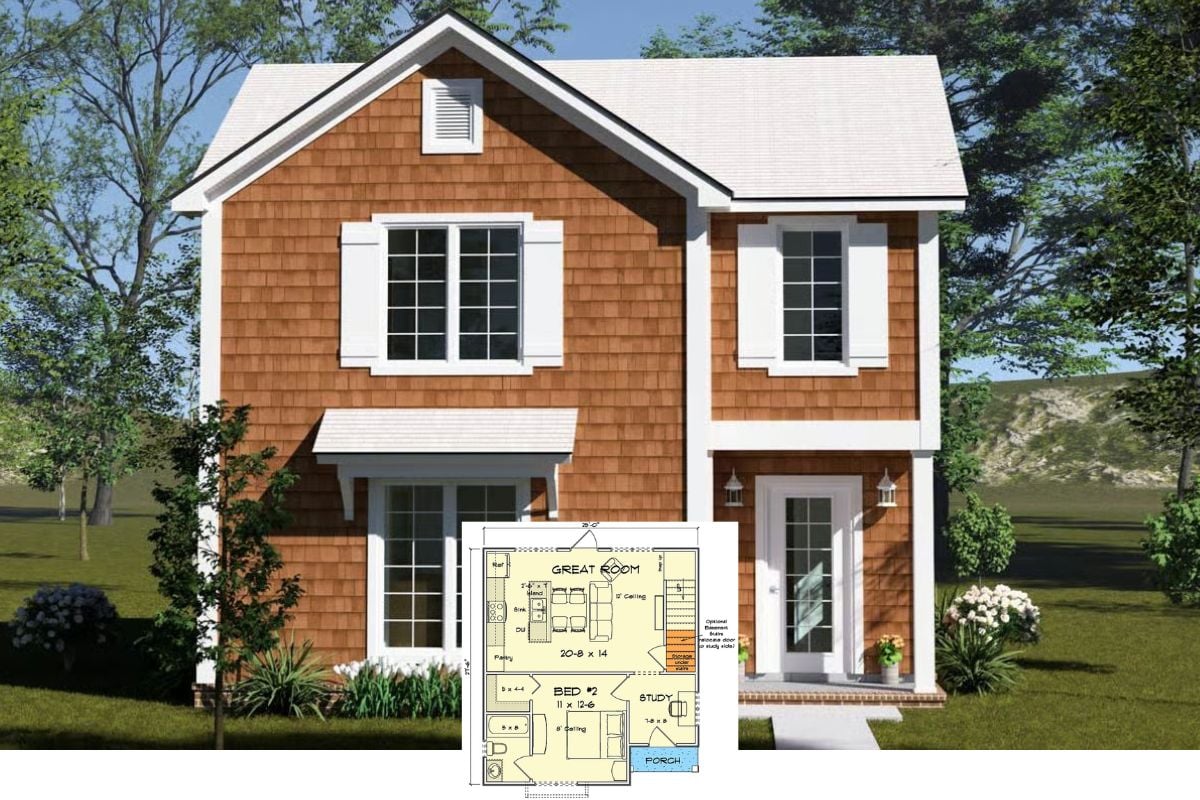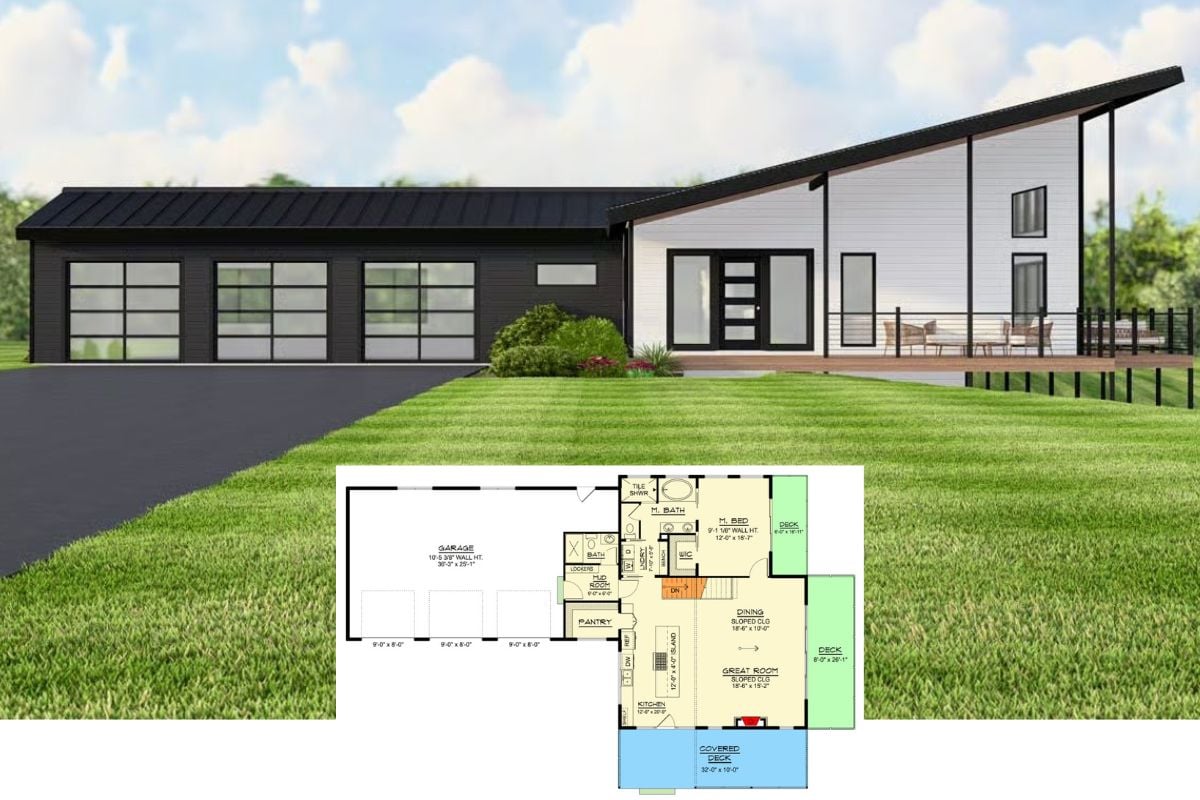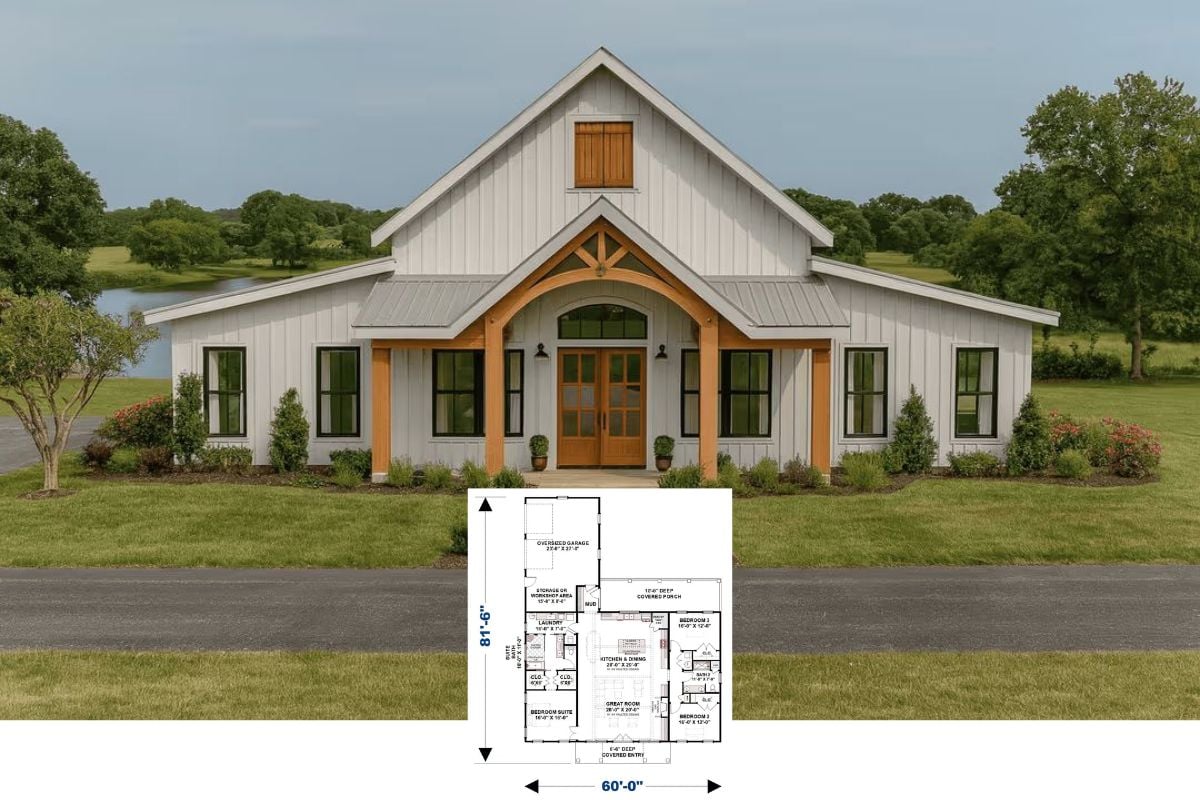Welcome to this beautifully designed Craftsman-style home, seamlessly combining timeless charm and modern comfort. Spanning an impressive 1,848 square feet, this home features three inviting bedrooms and two bathrooms, each exuding warmth and character. The exterior greets you with a captivating stone-accented entryway and intricate woodwork on the gables, drawing you in with its welcoming presence.
Look at That Stone Accented Entryway Framing This Inviting Facade

Would you like to save this?
This home exemplifies the classic Craftsman style, characterized by its harmonious blend of stone and siding and distinctive peaked roofs. The design prioritizes functional, open spaces and detailed woodwork, making it an ideal space for relaxation and entertainment. Step inside to explore a thoughtfully laid-out floor plan that showcases an expansive family room perfect for gatherings, a versatile workshop, and a spacious second-floor bonus room offering endless possibilities.
Explore This Spacious Craftsman Floor Plan With a Handy Workshop

This detailed floor plan highlights an efficient layout with a distinct Craftsman charm. The centerpiece is the expansive family room, perfectly positioned next to the lanai and BBQ porch, which is ideal for entertaining. Noteworthy features include the master suite with a sitting area, a practical workshop by the garage, and a large kitchen nook, all adding functionality and comfort to this inviting home design.
Check Out This Bonus Room on the Second Floor Perfect for a Home Office or Hobby Space

This second-floor layout includes a large bonus room that measures 22×12.9, allowing for various uses. Picture it as a home office, a comfortable reading corner, or a creative hobby space—the options are limitless. The design harmonizes with the home’s Craftsman style, blending effortlessly into the overall configuration.
Source: The House Designers – Plan 1897
Notice the Stone and Siding Contrast on This Craftsman Facade

This Craftsman-style exterior showcases a beautiful mix of stone and shingle siding, enhancing its distinctive architectural appeal. The front entry is defined by stately columns and intricate woodwork in the gables, contributing to the home’s welcoming charm. Complementing the design, lush landscaping and a well-manicured lawn frame the front path, offering a picturesque introduction to the house.
Admire the Craftsman Garage Doors Complimenting This Captivating Facade

Kitchen Style?
This Craftsman-style home features distinctive wooden garage doors that echo the home’s rustic charm. The elegant shingle siding and detailed gables bring depth to the design, while stately columns and stone details add a touch of grandeur. Vivid landscaping lines the path, seamlessly guiding you to the welcoming entrance of this beautifully crafted residence.
Spot the Stone Accents Highlighting This Family Room’s Warmth

This inviting family room features a stunning stone fireplace that acts as the room’s focal point, exuding rustic charm and warmth. The coffered ceiling adds a touch of elegance, complemented by the soft glow of pendant lighting above the bar area. Comfortable seating and a built-in entertainment center make this a perfect space for relaxation and gatherings.
Appreciate the Crafted Stone Fireplace in This Light-Filled Family Room

This family room combines Craftsman warmth with modern elegance. It features a striking stone fireplace that draws the eye. A coffered ceiling adds dimension and depth, enhancing the room’s spacious feel. The built-in entertainment center and large windows invite natural light while showcasing lush views outside, making it a perfect setting for relaxed gatherings.
Check Out the Granite Island in This Craftsman Kitchen

Home Stratosphere Guide
Your Personality Already Knows
How Your Home Should Feel
113 pages of room-by-room design guidance built around your actual brain, your actual habits, and the way you actually live.
You might be an ISFJ or INFP designer…
You design through feeling — your spaces are personal, comforting, and full of meaning. The guide covers your exact color palettes, room layouts, and the one mistake your type always makes.
The full guide maps all 16 types to specific rooms, palettes & furniture picks ↓
You might be an ISTJ or INTJ designer…
You crave order, function, and visual calm. The guide shows you how to create spaces that feel both serene and intentional — without ending up sterile.
The full guide maps all 16 types to specific rooms, palettes & furniture picks ↓
You might be an ENFP or ESTP designer…
You design by instinct and energy. Your home should feel alive. The guide shows you how to channel that into rooms that feel curated, not chaotic.
The full guide maps all 16 types to specific rooms, palettes & furniture picks ↓
You might be an ENTJ or ESTJ designer…
You value quality, structure, and things done right. The guide gives you the framework to build rooms that feel polished without overthinking every detail.
The full guide maps all 16 types to specific rooms, palettes & furniture picks ↓
This Craftsman kitchen features a striking central island adorned with a polished granite countertop, creating a practical space for meal prep and casual dining. The cabinetry reaches up to the ceiling, offering ample storage while showcasing classic glass-front details that add an airy touch. Under-cabinet lighting highlights the mosaic backsplash and adds a warm glow, enhancing the kitchen’s inviting ambiance.
Check Out the White Cabinetry With Intricate Glass-Front Details

This Craftsman kitchen blends rustic and modern elements, highlighted by a central stone bar island that adds texture and intrigue. The white cabinetry, extending to the ceiling with intricate glass-front details, provides ample storage while maintaining an airy and classic feel. Warm pendant lighting and a mosaic backsplash contribute to the cozy atmosphere, making it an ideal spot for gathering and casual dining.
Look at the Tray Ceiling in This Classy Master Suite

This master bedroom features a striking tray ceiling, adding architectural interest and height to the space. The plush, tufted headboard complements the luxurious bedding and offers a sophisticated touch. Natural light filters through large windows, brightening the room and highlighting the elegant details. The adjoining bathroom is just a step away, promising a spa-like retreat.
Take a Look at the Corner Shower in This Light-Filled Bathroom

This craftsman-style bathroom showcases a striking corner glass shower, with its sleek lines and intricate tile work creating a modern focal point. Dual vanities with granite countertops flank the shower, offering functional elegance and ample storage. Subtle design elements like crown molding and soft lighting enhance the serene atmosphere, making this space practical and luxurious.
Love the Chandelier Over This Grand Bathtub Niche

This luxurious bathroom boasts a stylish freestanding tub near a sizeable frosted window, which floods the room with gentle, natural light. Granite and tile accents enhance its elegance, contrasting with the shiny white cabinetry. A delicate chandelier suspended above the tub contributes a hint of glamour, turning the space into a peaceful retreat.
Love the Vintage Touches in This Enchanting Bedroom

This bedroom captures a vintage essence with its intricately carved wooden bed, paired beautifully with soft floral bedding. The pastel blue walls and crown molding provide a serene backdrop, making the space feel tranquil and welcoming. A unique dollhouse cabinet adds a whimsical charm, while a delicate lace-curtained window bathes the room in natural light.
Notice the Dual-Purpose Design in This Home Office and Exercise Space

🔥 Create Your Own Magical Home and Room Makeover
Upload a photo and generate before & after designs instantly.
ZERO designs skills needed. 61,700 happy users!
👉 Try the AI design tool here
This versatile room features a built-in wooden desk and storage system, combining the functionality of a home office with the convenience of an exercise area. The warm, natural wood tones contrast with soft blue walls, creating a soothing atmosphere for work and workouts. French doors lead to an inviting outdoor area, enhancing the room’s practicality and connection to the outdoors.
Notice the Stonework on This Relaxed Patio Retreat

This inviting patio features elegant stone flooring that seamlessly blends with the home’s stone facade, creating a cohesive Craftsman aesthetic. The area is accentuated by a charming glass table and delicate wrought iron chairs, offering a perfect spot for outdoor dining. Large windows bring in natural light and connect the indoor spaces with this tranquil retreat’s lush greenery.
Source: The House Designers – Plan 1897

