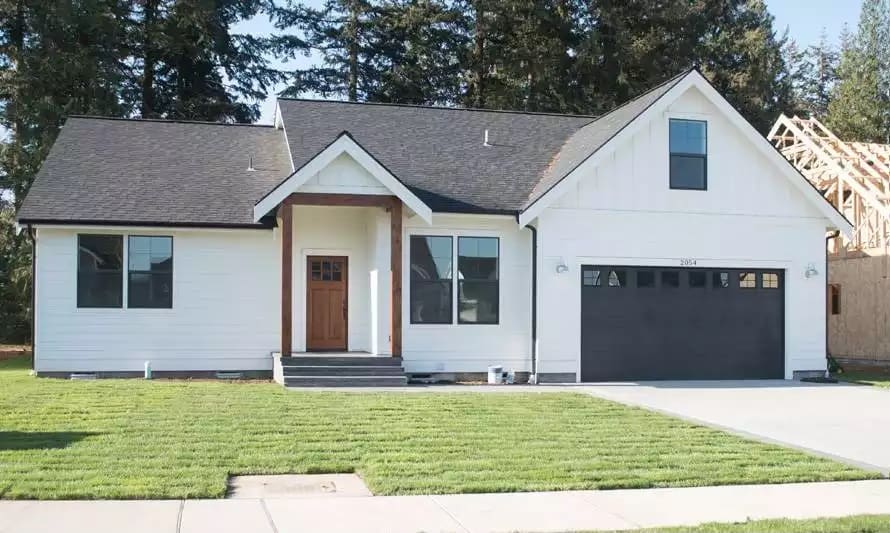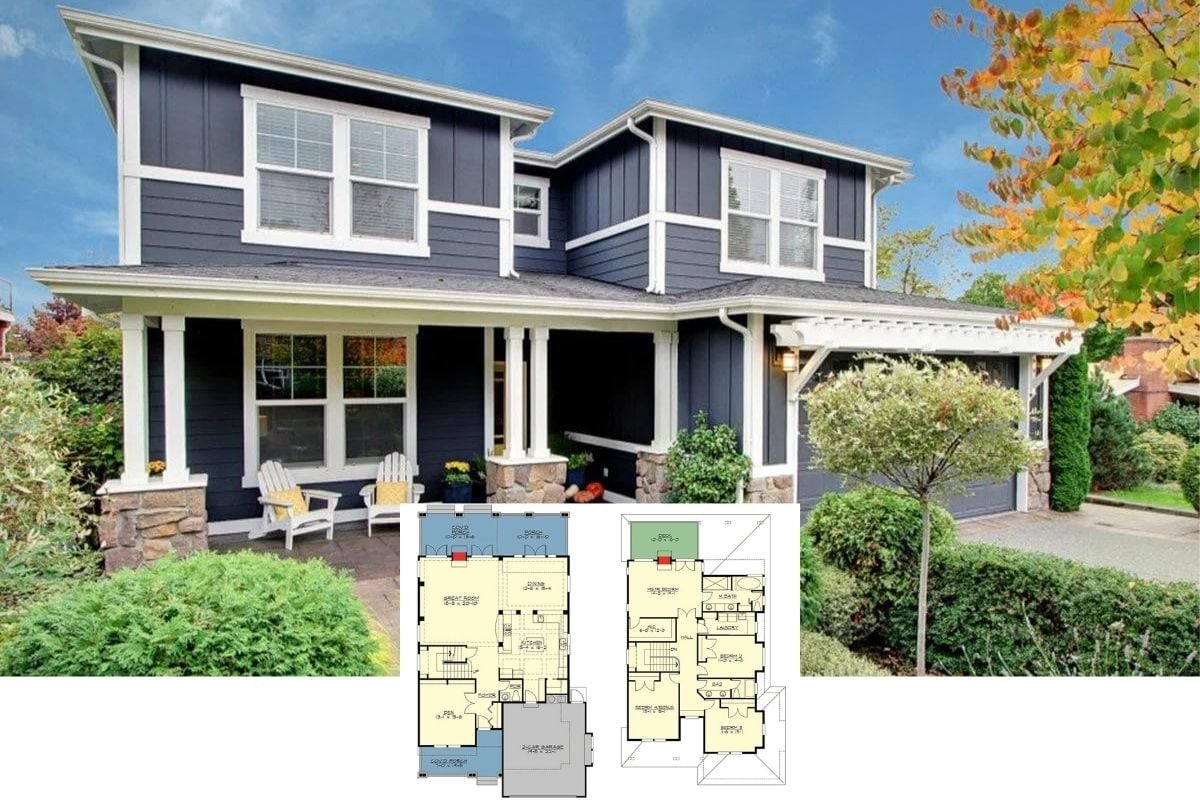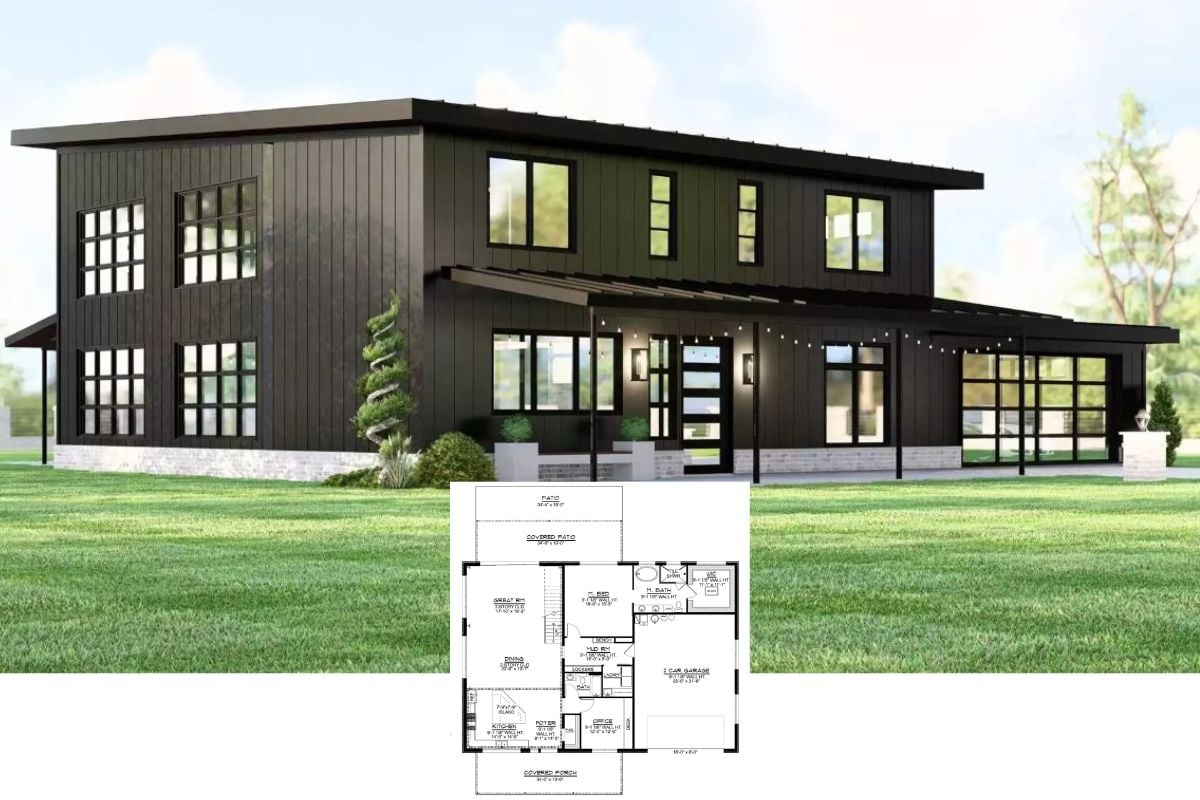Welcome to a splendid example of modern Craftsman architecture boasting 2,174 square feet. This home features three comfortable bedrooms and two elegantly appointed bathrooms. A seamless blend of style and functionality awaits you with its crisp white façade, striking dark roof, and inviting entrance framed by wooden posts, symbolizing the fusion of traditional craftsmanship with a modern edge.
Notice the Clean Lines and Balanced Design of This Craftsman’s Home

Would you like to save this?
The architectural style of this home is modern Craftsman, characterized by clean lines, gabled roofs, and a harmonious balance between rustic details and contemporary living. Stone accents at the base and symmetrical window placements add depth and lend a simple elegance to the design. This home is thoughtfully designed for aesthetic appeal and practical living, a perfect harmony of form and function that captivates any architectural enthusiast.
Function Meets Style in This Thoughtfully Designed Main Floor Layout

The floor plan of this modern craftsman home optimizes space with a seamless flow between the family room, dining area, and kitchen, making it perfect for entertaining. The master bedroom offers privacy with its bath, while two additional bedrooms share a convenient bathroom arrangement. A practical den and laundry area near the entrance enhance functionality, and the attached garage provides ample storage and accessibility.
Check Out the Spacious Bonus Room Tucked Away on the Second Floor

🔥 Create Your Own Magical Home and Room Makeover
Upload a photo and generate before & after designs instantly.
ZERO designs skills needed. 61,700 happy users!
👉 Try the AI design tool here
This floor plan reveals a versatile bonus room, measuring 12′ by 25′, strategically positioned on the second floor of the modern craftsman home. Connected by a convenient staircase, this space provides endless possibilities, be it an office, playroom, or home gym. Its location ensures privacy while adding a flexible option to the home’s layout.
Source: The House Designers – Plan 7551
Notice the Striking Wooden Columns Framing This Inviting Entryway

This modern craftsman home features an entryway accentuated by bold wooden columns, adding a touch of warmth and strength to the facade. The neutral palette of the white siding contrasts elegantly with the dark garage door and roof. Clean lines and a simple gable over the porch maintain the home’s contemporary appeal, while the layout balances style and function.
Observe the Symmetrical Balance in the Craftsman Facade

This home showcases the clean lines and gabled roofs typical of the modern craftsman style, creating a balanced aesthetic. The striking contrast between the crisp whiteboard-and-batten siding and the dark garage door adds a contemporary edge. A welcoming entryway framed by substantial wooden posts enforces the harmonious blend of traditional craftsmanship and modern design.
Take a Peek at This Light-Filled Family Room with Vaulted Ceilings

This family room is designed to maximize natural light and features expansive windows that brighten the space. The vaulted ceiling adds a sense of openness, accentuated by the shiplap chimney housing a modern fireplace. Warm hardwood floors ground the room, offering a neutral backdrop for personalizing your decor.
Check Out the Clean Layout of This Open-Concept Kitchen Space

Would you like to save this?
This open-concept kitchen highlights modern simplicity. Its sleek black island contrasts sharply with the white cabinetry. Recessed lighting and industrial-style pendant lights provide both functionality and style. Natural light floods the space, emphasizing the warm wooden floors and creating an inviting atmosphere.
Notice the Matte Black Island That Anchors This Open Craftsman Kitchen

This kitchen blends sleek modernity with craftsman charm, highlighted by the striking matte black island that serves as a workspace and a focal point. White shaker cabinets provide a crisp contrast, complemented by stainless steel appliances for a contemporary touch. The pendant lights add geometric interest, while warm wood floors ground the space, marrying function with style.
Look at the Geometric Pendant Lights Adding Flair to This Sleek Kitchen

This modern craftsman kitchen contrasts the matte black island and pristine white cabinetry, offering a clean and contemporary aesthetic. The geometric pendant lights above the island provide essential illumination and are eye-catching design elements. The kitchen’s layout is a seamless blend of style and function, accentuated by the dark appliances that complement the island’s bold tone.
Discover the Harmonious Blend of Walk-in Shower and Tub in This Bathroom

This bathroom combines a walk-in shower with a sleek tub, offering both luxury and practicality. The neutral tiles on the floor and walls create a cohesive look, enhanced by the modern matte black fixtures. White shaker cabinets provide ample storage, complementing the contemporary, minimalist design.
Take a Look at This Simple yet Functional Backyard Space

This modern craftsman home features a clean rear elevation with large sliding glass doors that open onto a neat, green lawn, perfect for outdoor gatherings. The simplicity of the white siding and black roof creates a striking contrast, harmonizing perfectly with the natural surroundings. The expansive yard offers ample potential for personal landscaping as a blank canvas for future creative endeavors.
Source: The House Designers – Plan 7551






