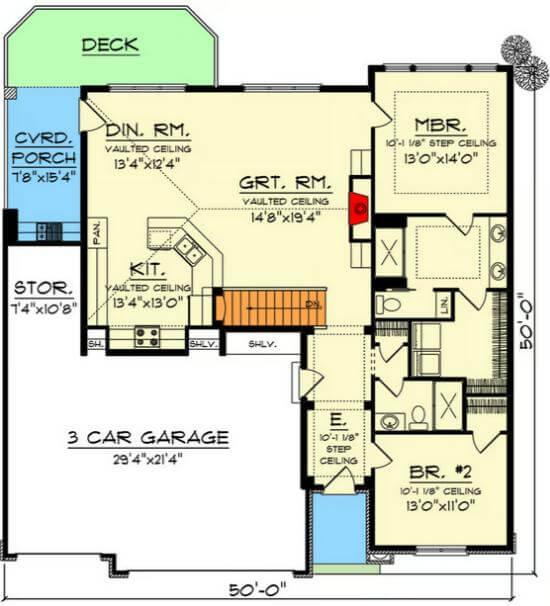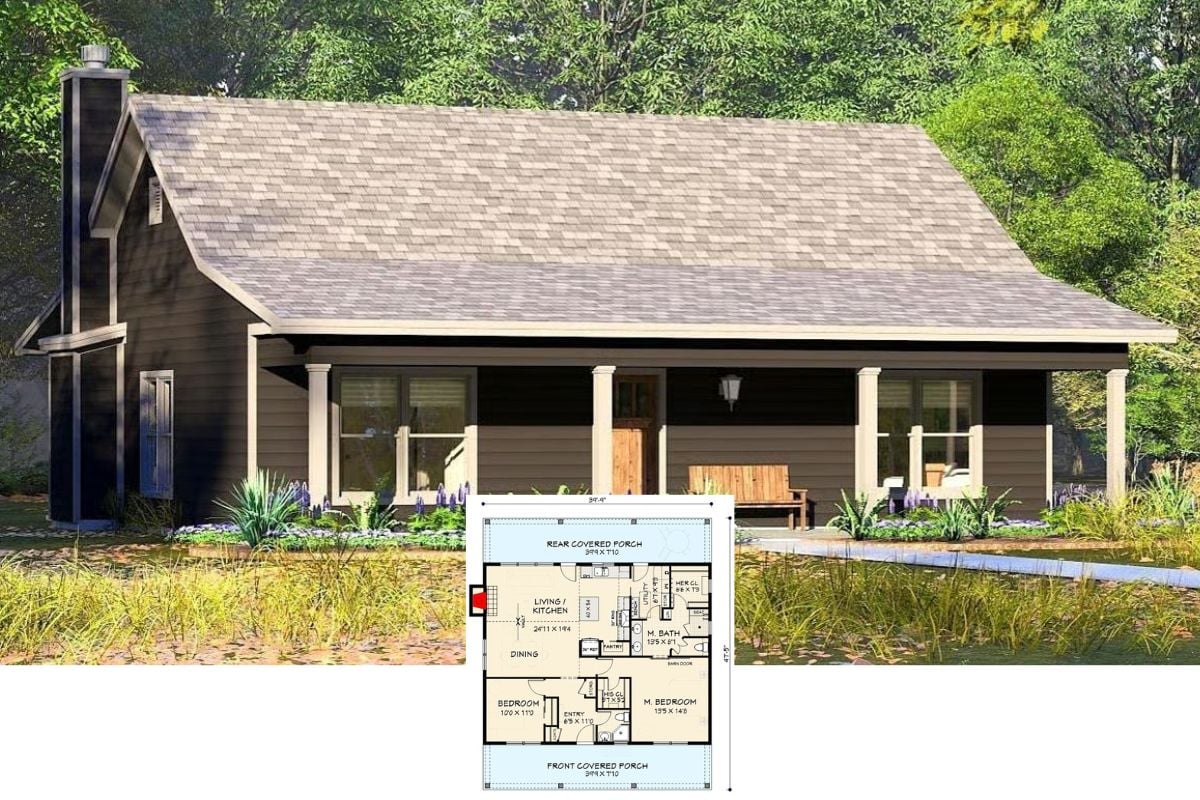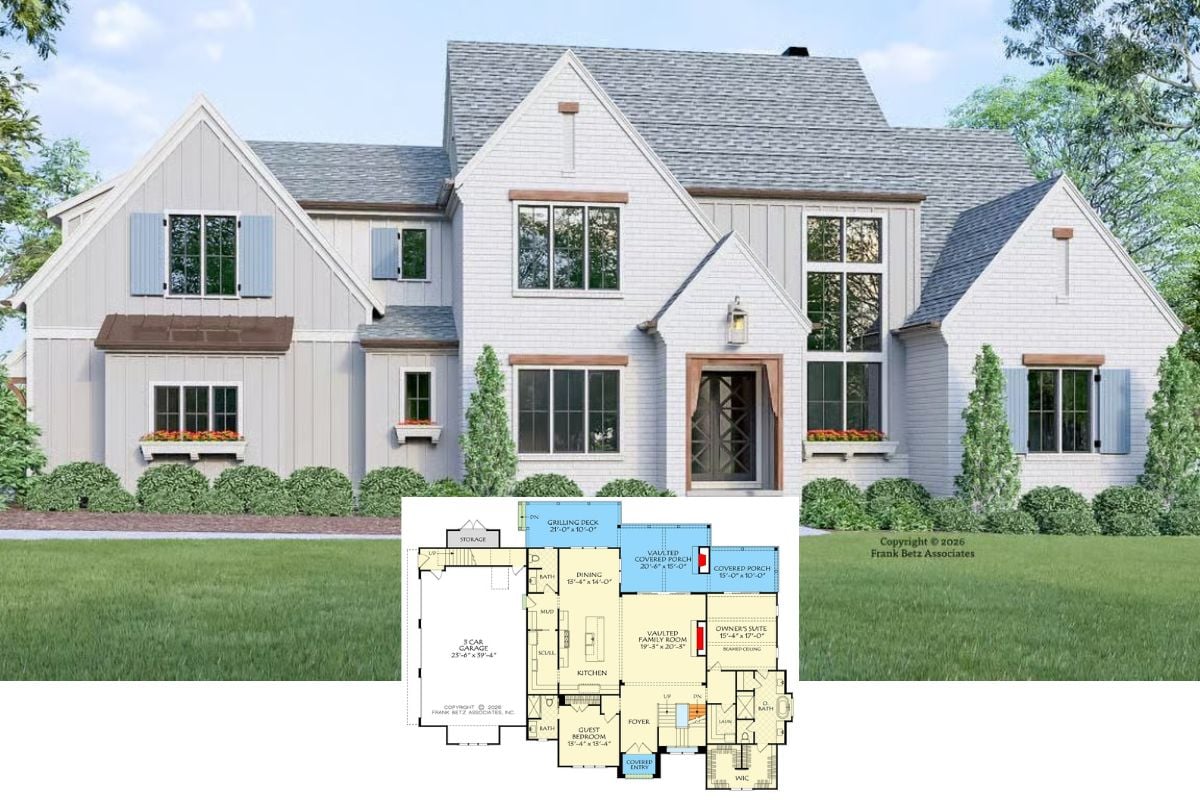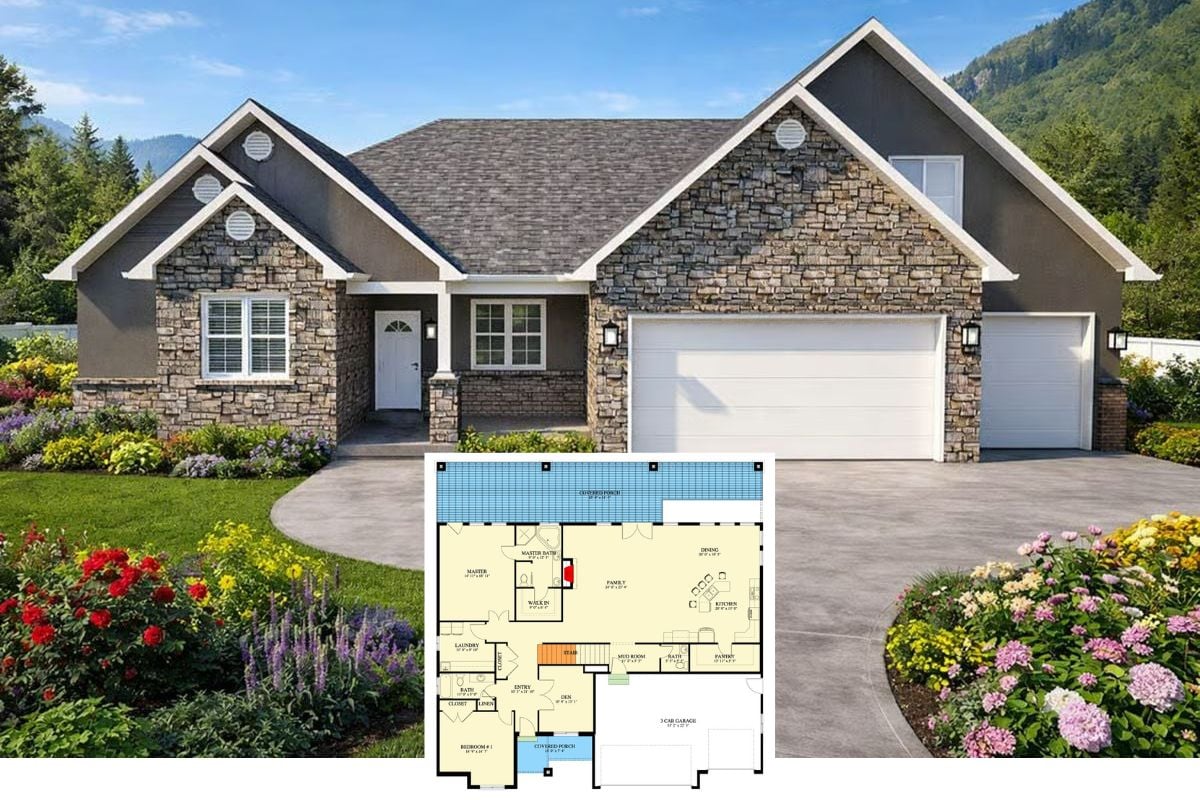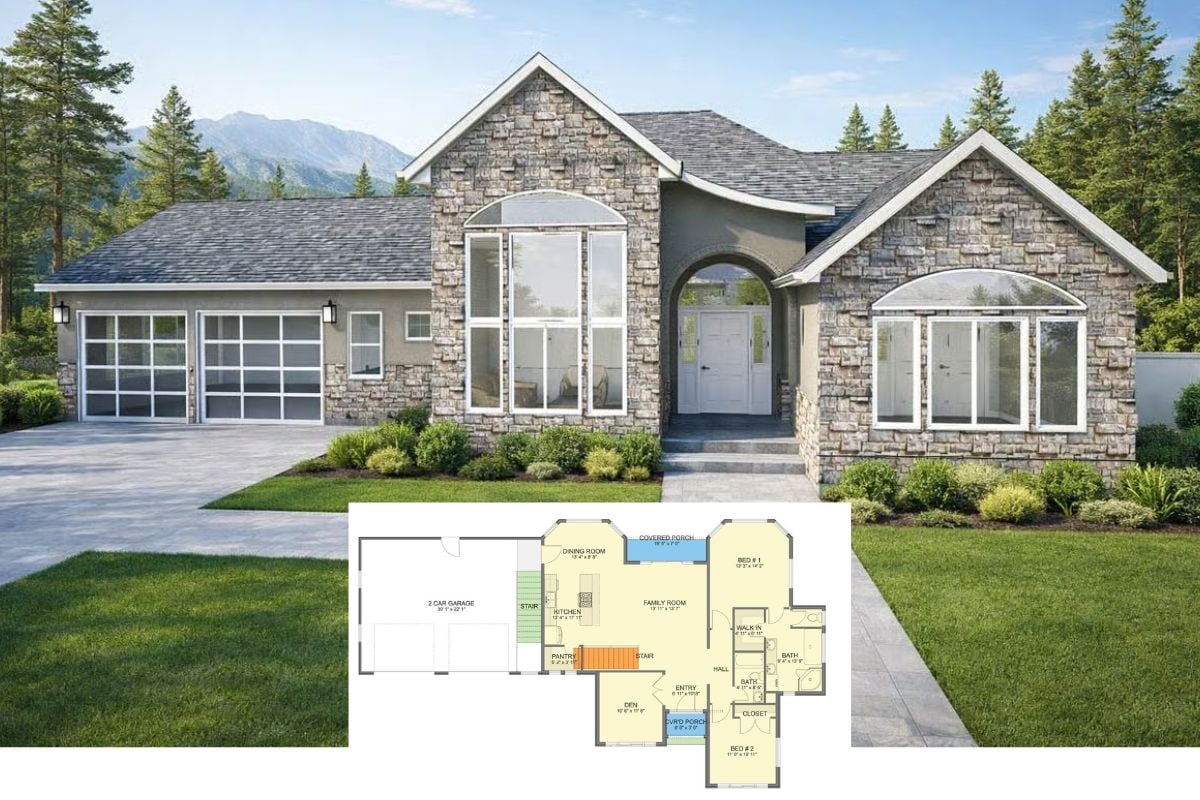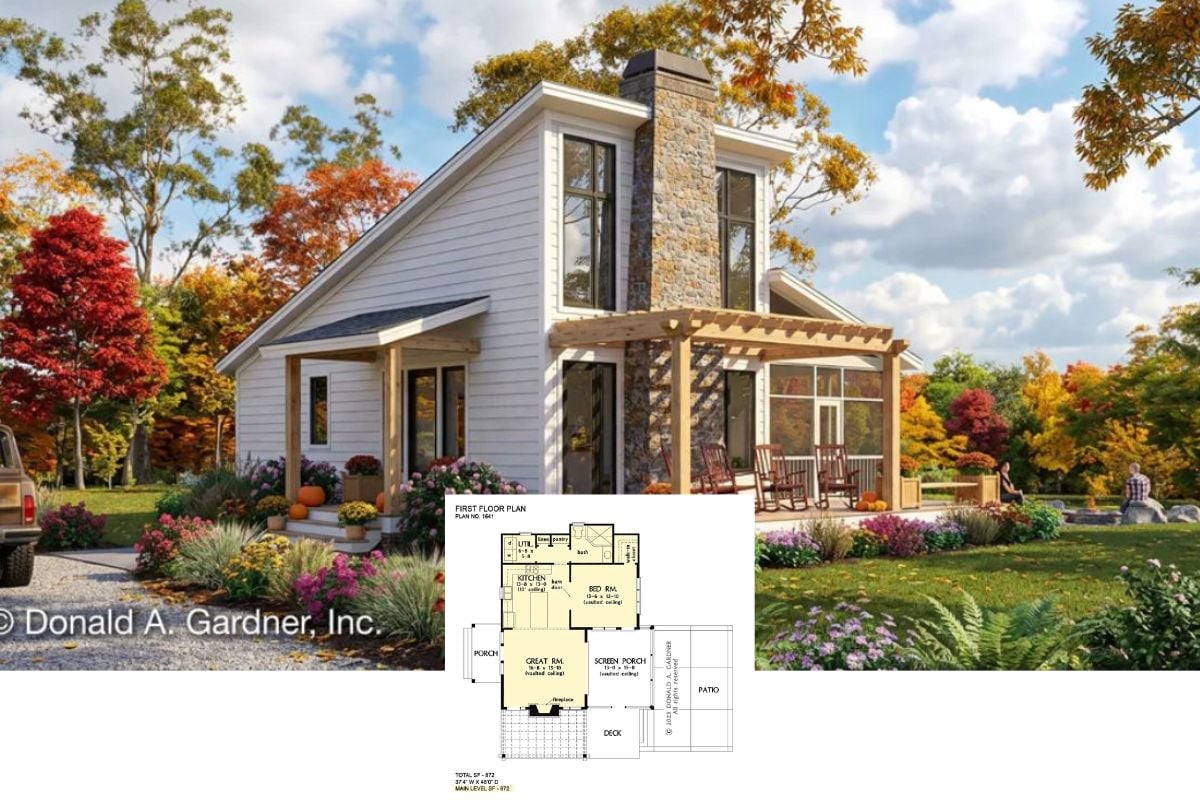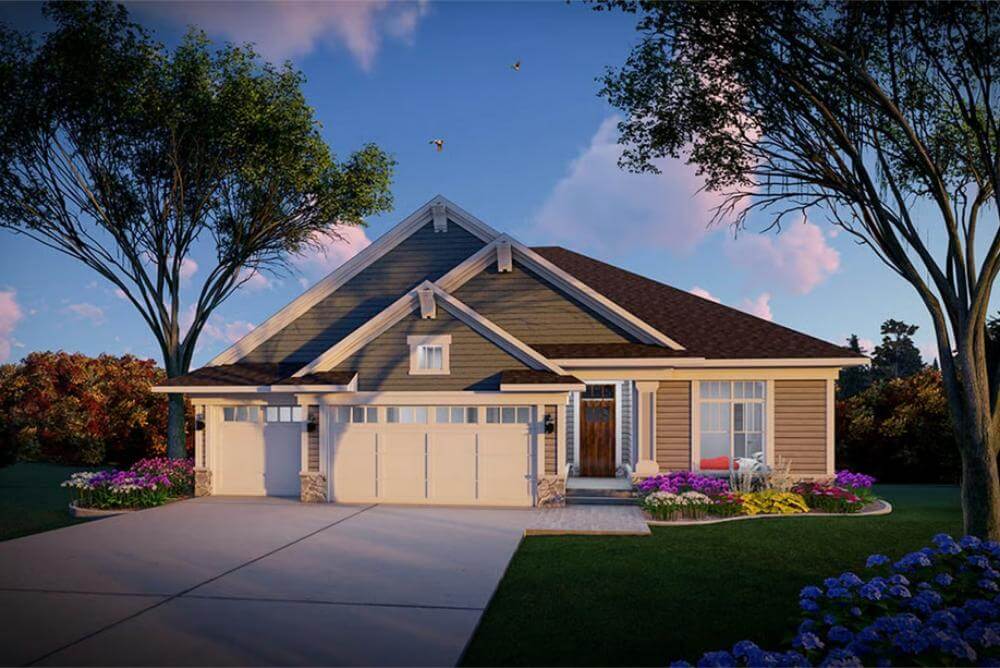
Would you like to save this?
Specifications
- Sq. Ft.: 1,485
- Bedrooms: 2
- Bathrooms: 2
- Stories: 1
- Garage: 3
Main Level Floor Plan
Lower Level Floor Plan
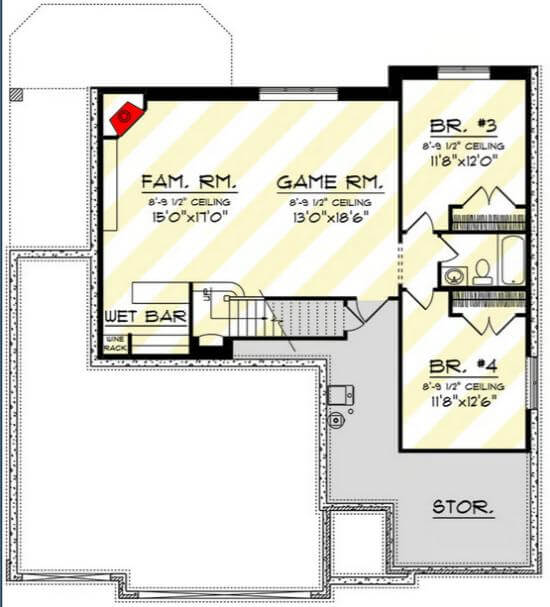
Front View
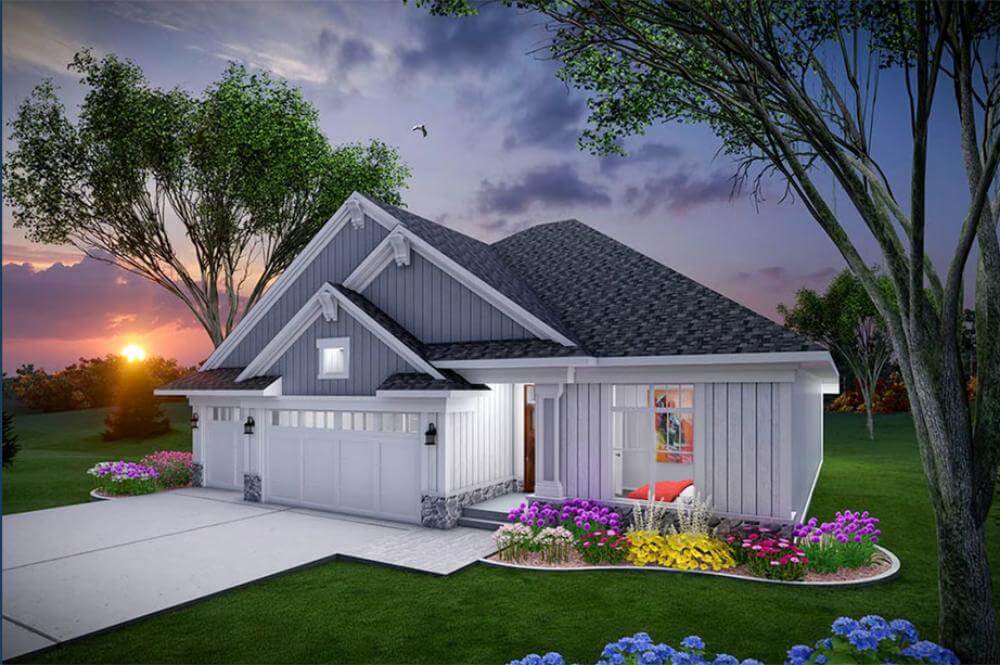
Rear View
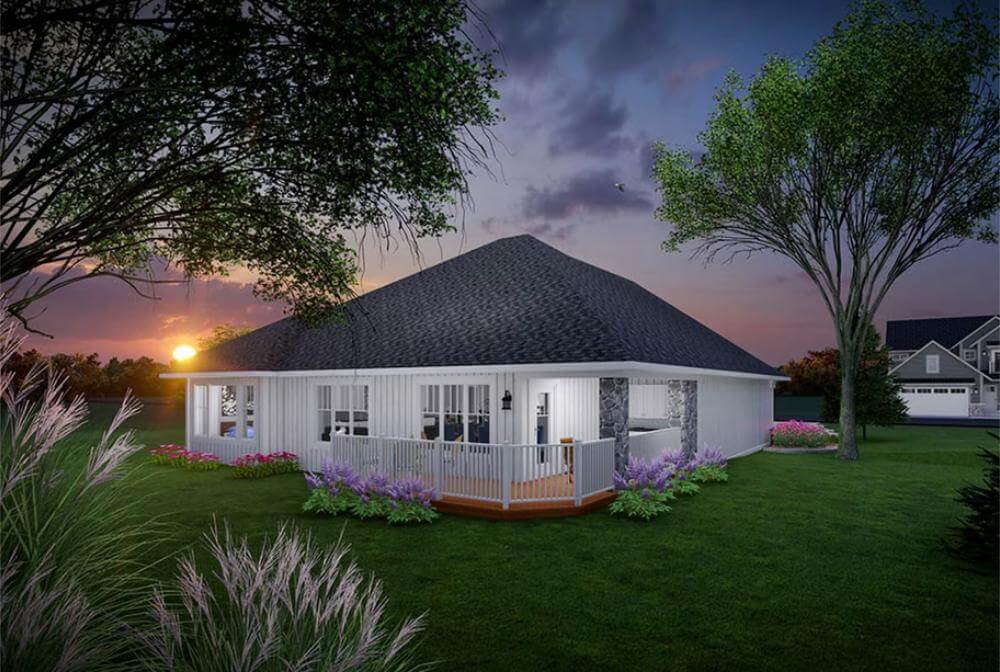
Were You Meant
to Live In?
Open-Concept Living
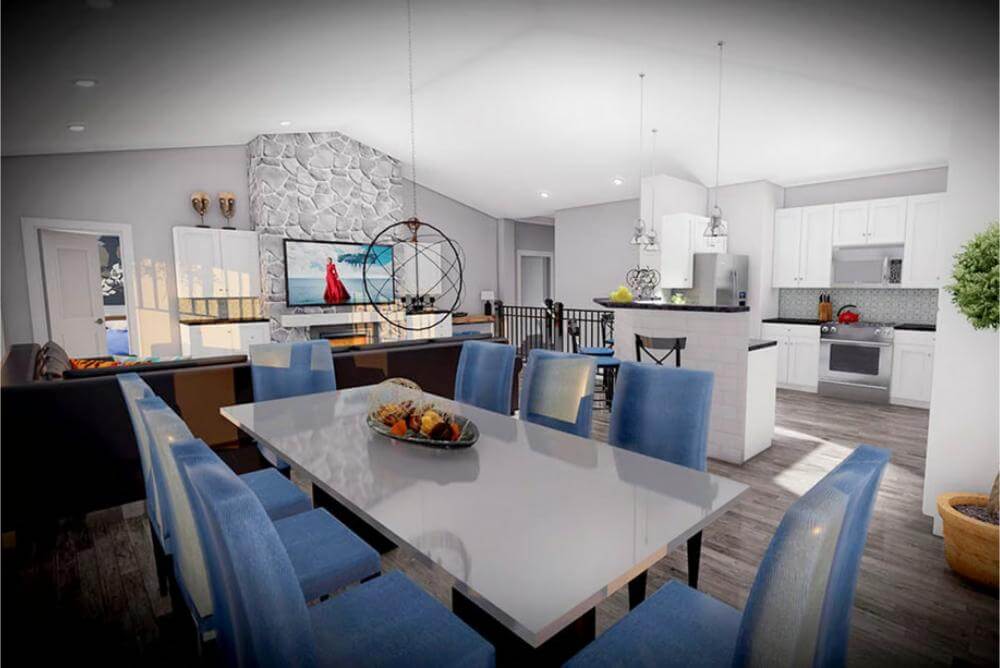
Game Room
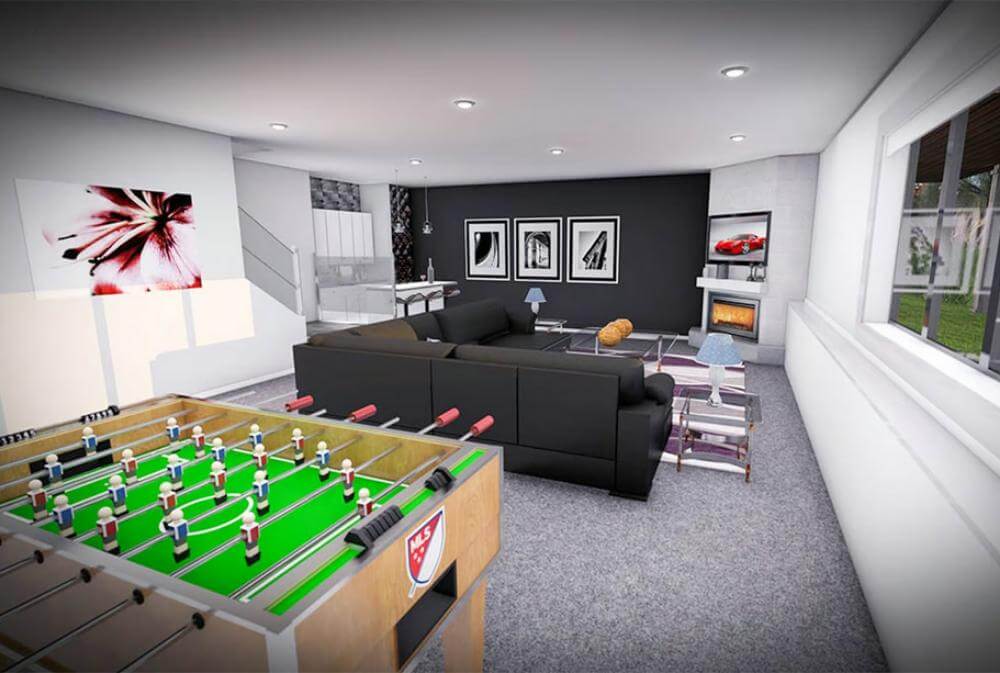
Dining Area
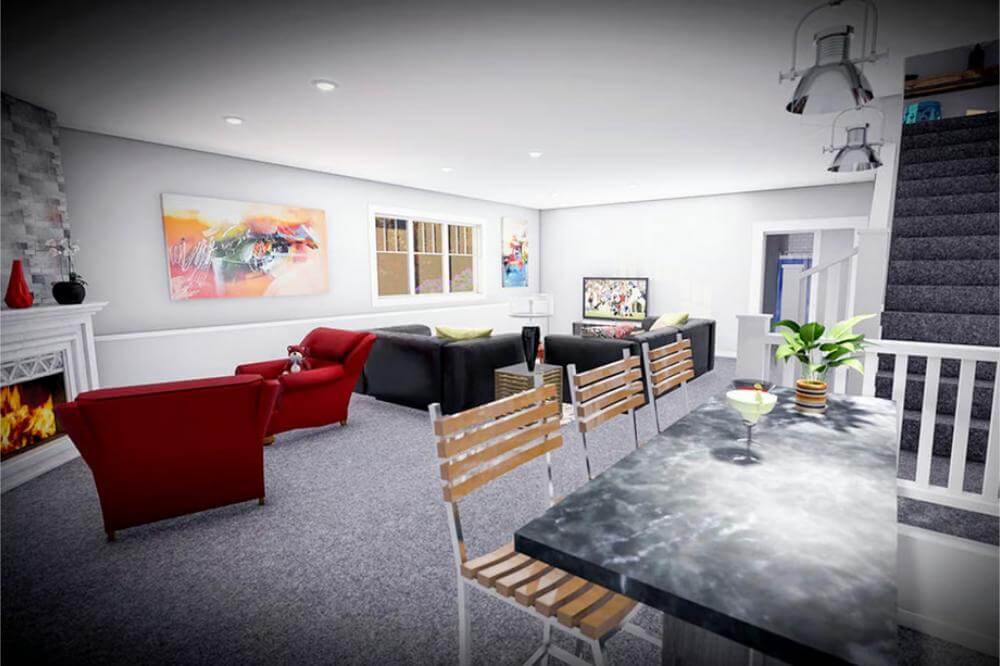
Home Stratosphere Guide
Your Personality Already Knows
How Your Home Should Feel
113 pages of room-by-room design guidance built around your actual brain, your actual habits, and the way you actually live.
You might be an ISFJ or INFP designer…
You design through feeling — your spaces are personal, comforting, and full of meaning. The guide covers your exact color palettes, room layouts, and the one mistake your type always makes.
The full guide maps all 16 types to specific rooms, palettes & furniture picks ↓
You might be an ISTJ or INTJ designer…
You crave order, function, and visual calm. The guide shows you how to create spaces that feel both serene and intentional — without ending up sterile.
The full guide maps all 16 types to specific rooms, palettes & furniture picks ↓
You might be an ENFP or ESTP designer…
You design by instinct and energy. Your home should feel alive. The guide shows you how to channel that into rooms that feel curated, not chaotic.
The full guide maps all 16 types to specific rooms, palettes & furniture picks ↓
You might be an ENTJ or ESTJ designer…
You value quality, structure, and things done right. The guide gives you the framework to build rooms that feel polished without overthinking every detail.
The full guide maps all 16 types to specific rooms, palettes & furniture picks ↓
Family Room
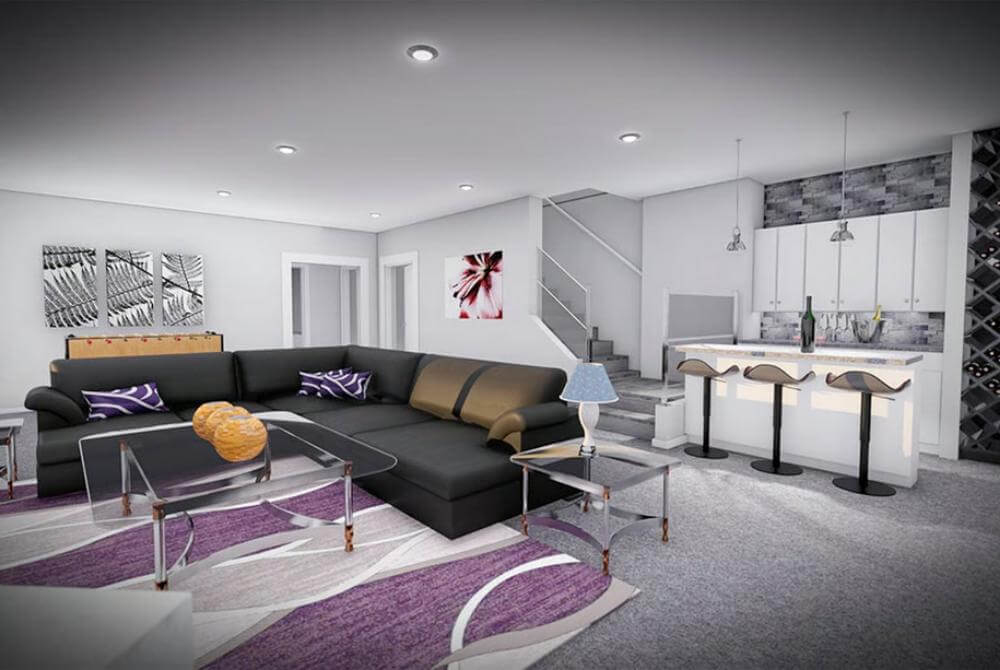
Walkout Basement
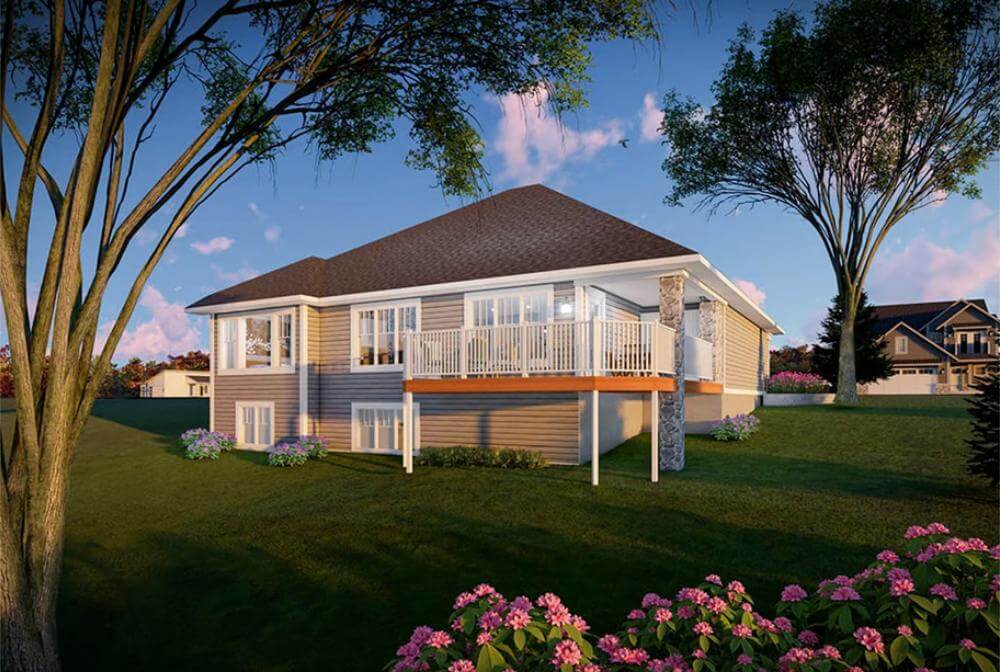
Details
This craftsman-style home features gabled rooflines, a three-car garage, and a welcoming front entryway. The facade blends wood siding and stone accents, creating a warm and inviting appearance. Large windows allow plenty of natural light inside, while the covered front porch enhances curb appeal.
The main level has an open-concept layout, connecting the great room, kitchen, and dining area. A vaulted ceiling in the great room enhances the sense of space, and a fireplace adds a cozy touch. The kitchen includes an island with seating, ample counter space, and access to the dining area. A covered porch and a deck provide outdoor relaxation and entertaining options.
The primary bedroom suite is located on the right wing, featuring a private bathroom and a walk-in closet. A second bedroom and an additional bathroom are also on this floor. The laundry room and a small entryway near the garage add functionality.
The finished basement provides two additional bedrooms, a shared bathroom, a game room, and a family room. A wet bar provides space for entertaining, and built-in storage enhances functionality. The open design allows for different activities while maintaining a spacious feel.
Pin It!
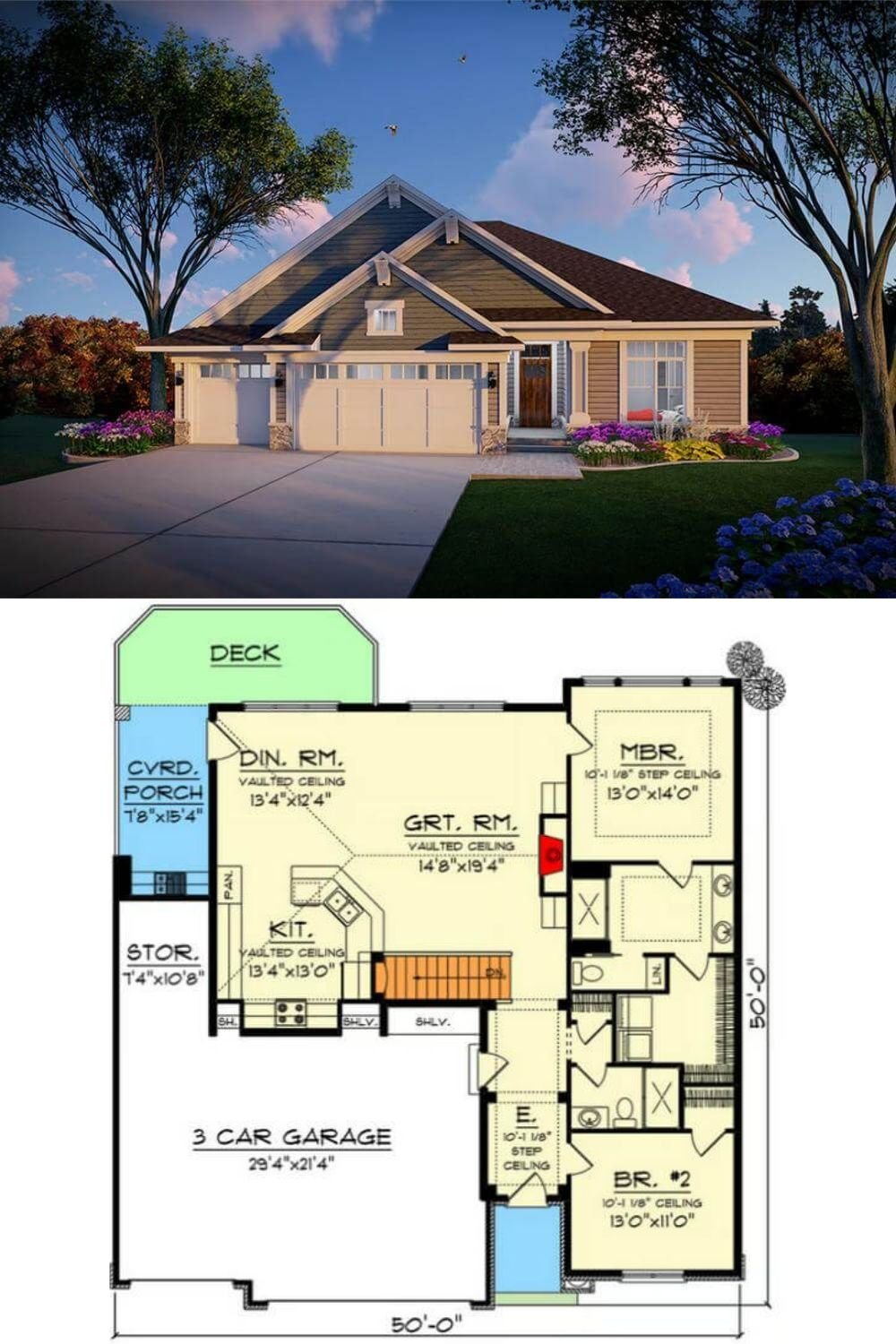
Architectural Designs Plan 89594AH

