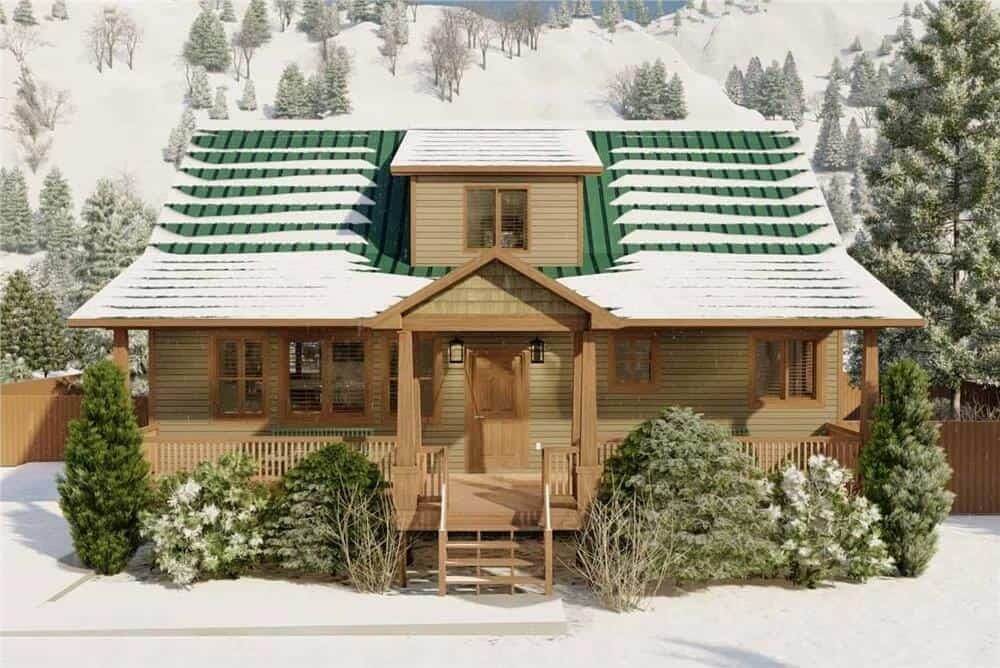
Would you like to save this?
Specifications
- Sq. Ft.: 1,868
- Bedrooms: 5
- Bathrooms: 3.5
- Stories: 1
Main Level Floor Plan

Second Level Floor Plan

🔥 Create Your Own Magical Home and Room Makeover
Upload a photo and generate before & after designs instantly.
ZERO designs skills needed. 61,700 happy users!
👉 Try the AI design tool here
Lower Level Floor Plan

Front-Right View
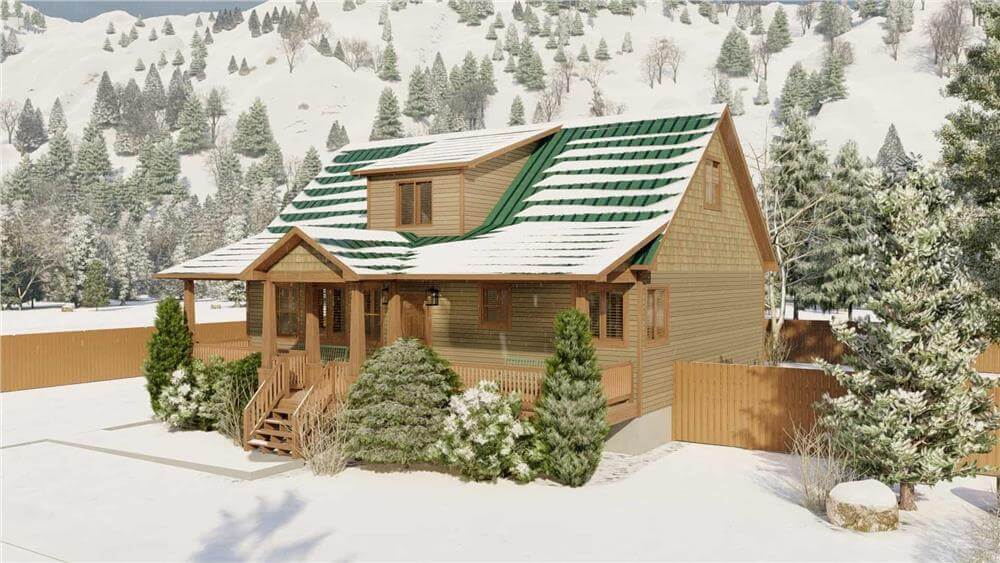
Left-Rear View
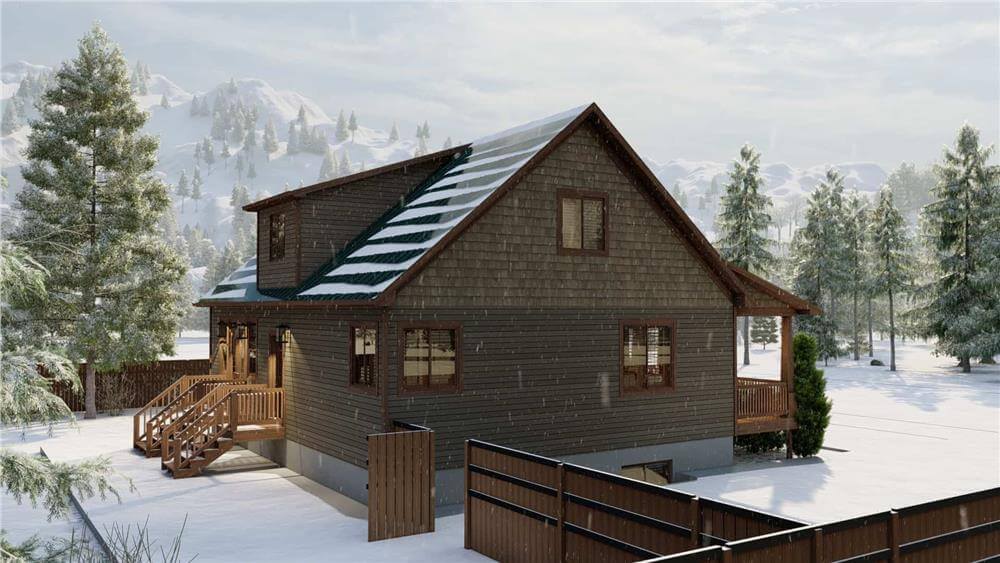
Front-Left View
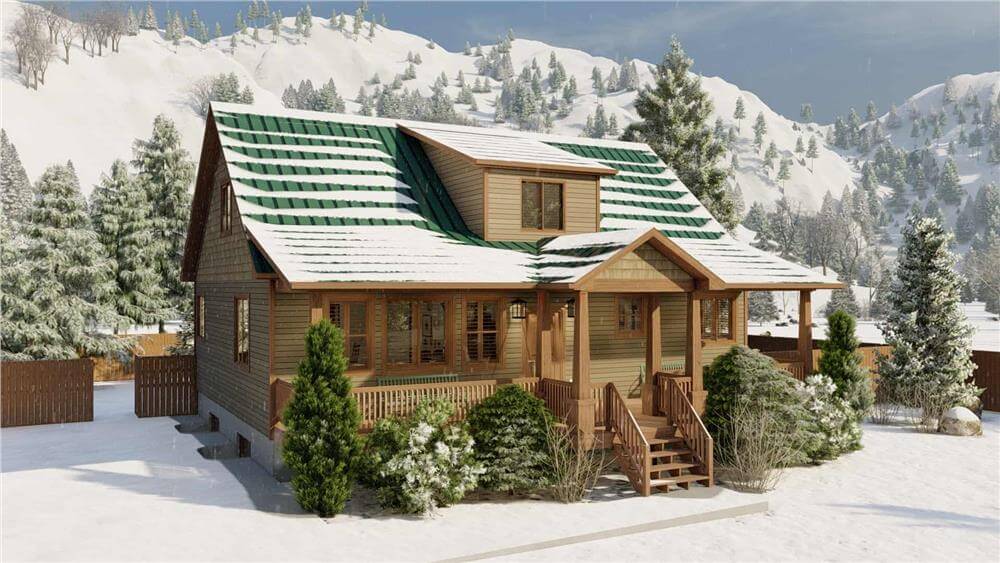
Would you like to save this?
Open-Concept Living
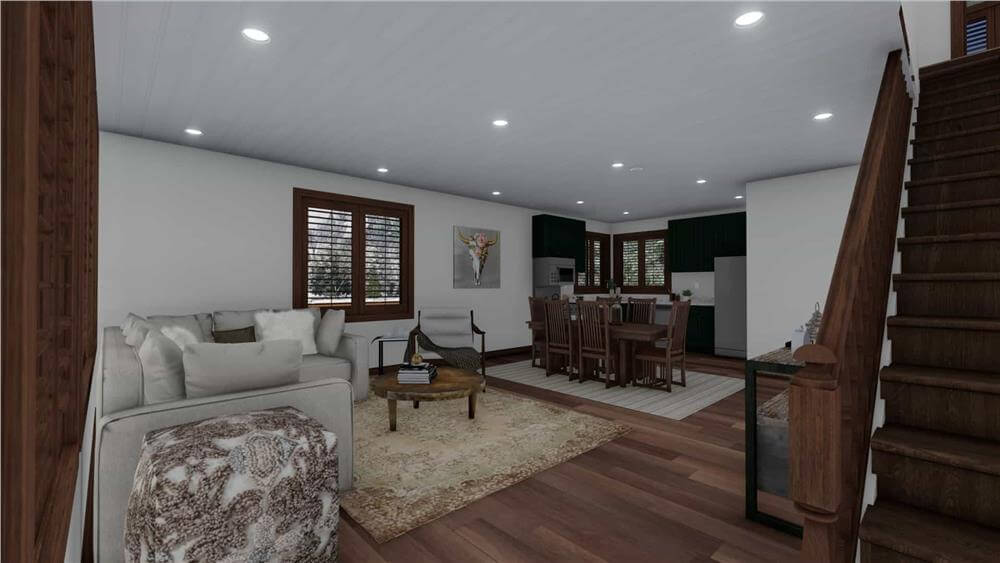
Family Room
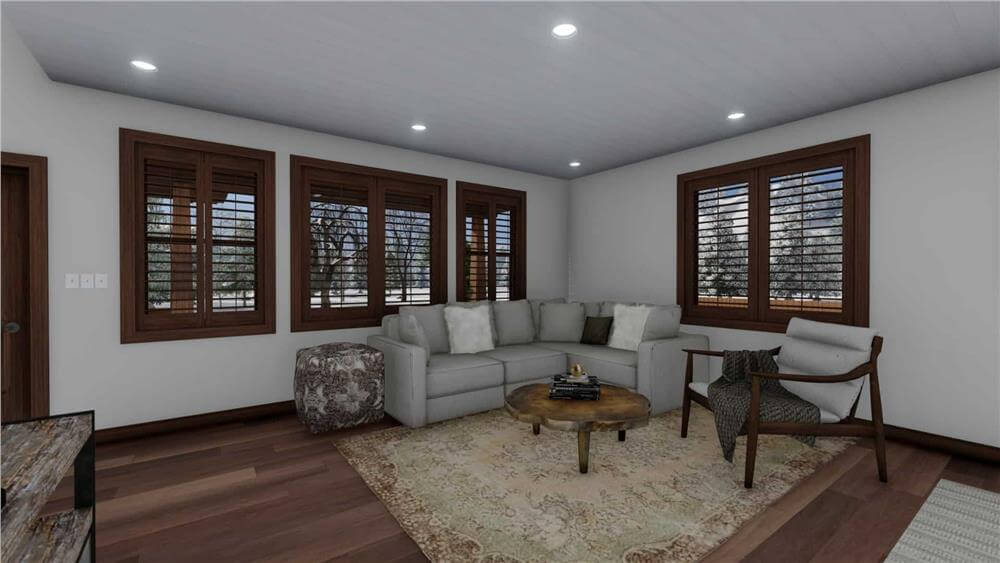
Family Room
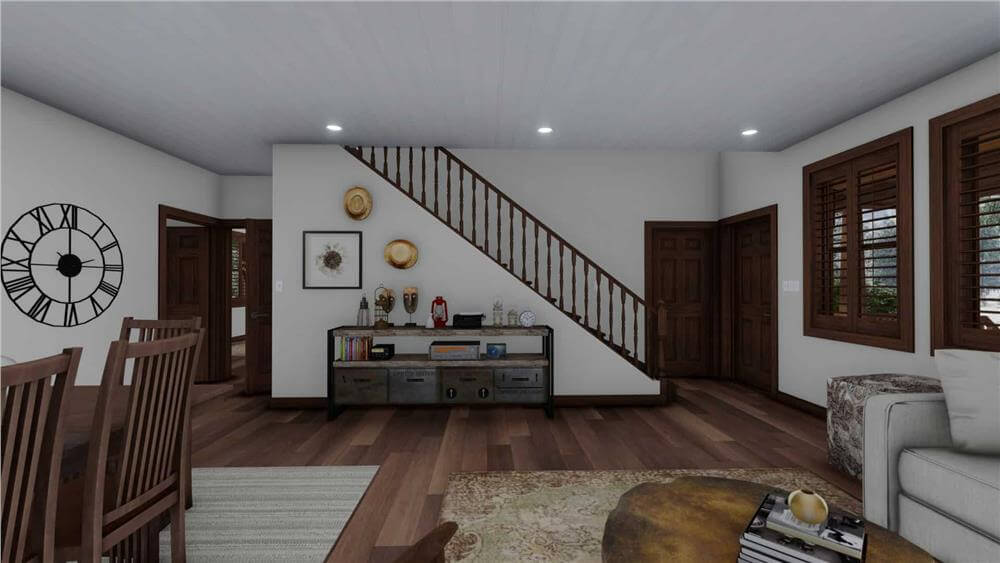
Dining Area
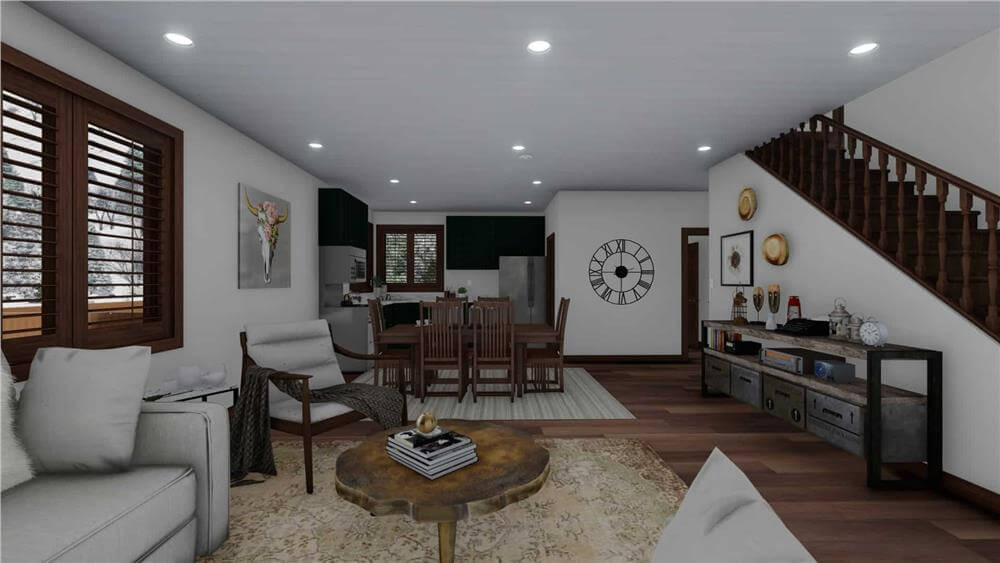
Kitchen
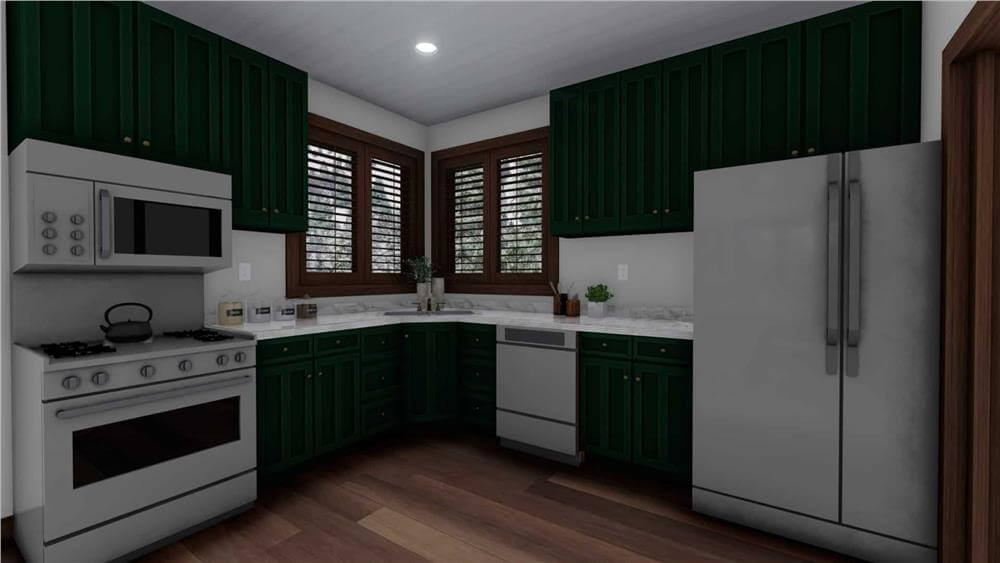
Primary Bedroom
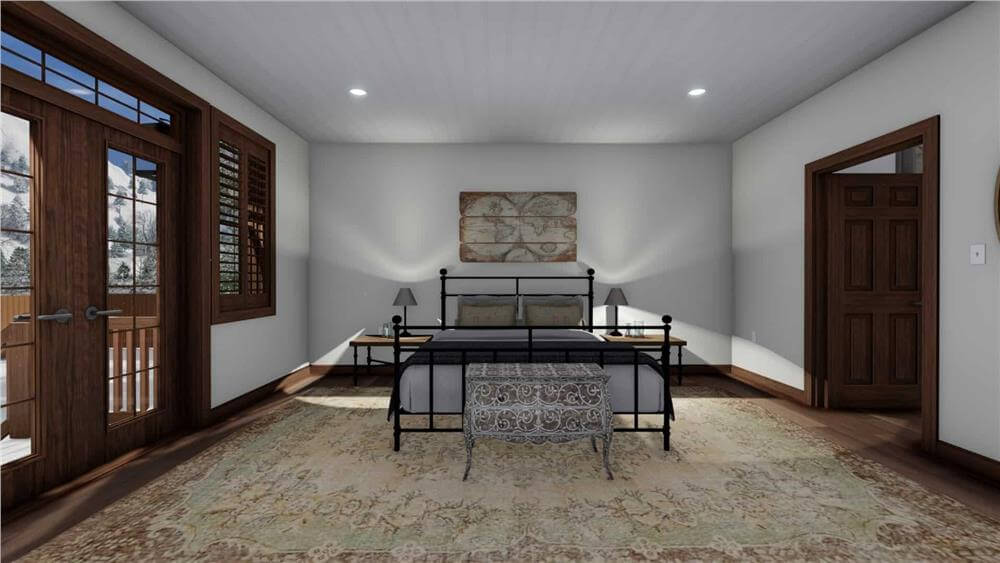
Primary Bedroom

Primary Bathroom
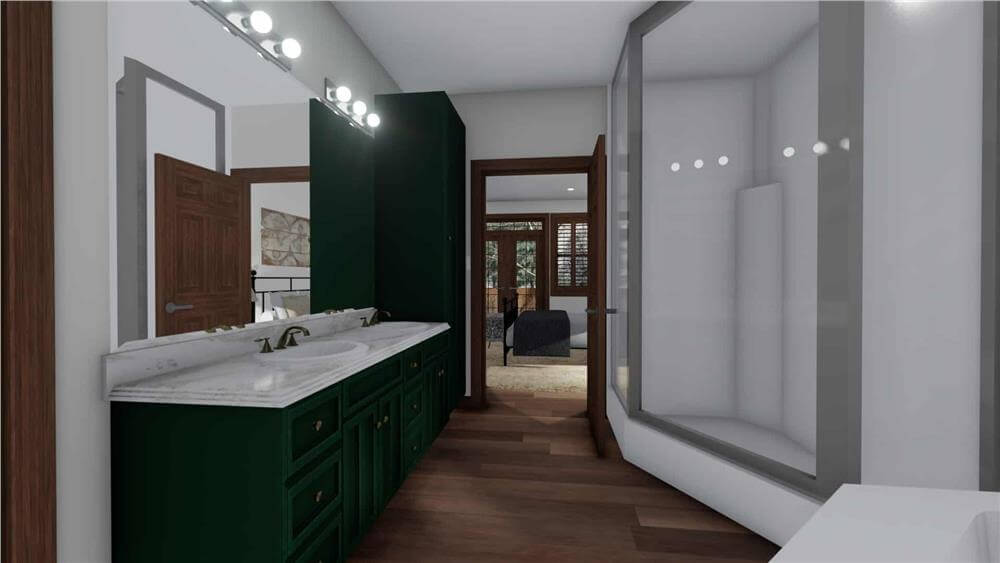
🔥 Create Your Own Magical Home and Room Makeover
Upload a photo and generate before & after designs instantly.
ZERO designs skills needed. 61,700 happy users!
👉 Try the AI design tool here
Primary Bathroom
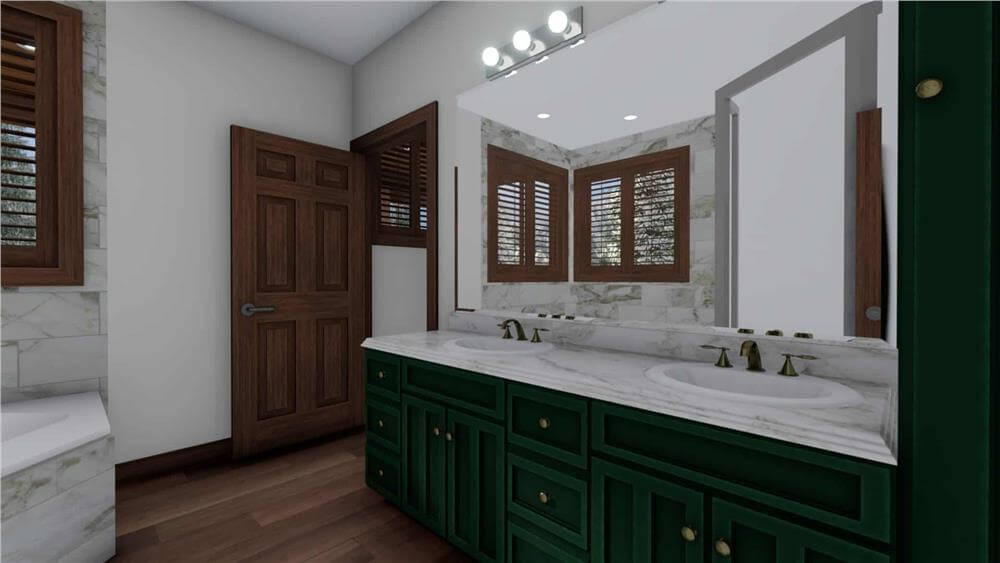
Primary Bathroom

Details
This craftsman home exudes rustic cabin charm, accented by a metal roof and generous use of wood siding and trim. A dormer tops the roofline, bringing natural light into the upper level and lending extra character to the façade. The expansive porch stretches across the front, offering an inviting space to relax and enjoy the outdoors in any season.
Inside, the open-concept family room and kitchen create a comfortable gathering space, while a nearby powder room and laundry area enhance everyday convenience. Tucked away for privacy, the primary suite occupies the right wing, complete with a walk-in closet and a spa-like ensuite.
Upstairs, two secondary bedrooms share a hall bath. Each bedroom is situated on opposite sides of the landing, offering privacy and plenty of closet storage.
The finished basement offers a massive family room that provides additional lounging or entertainment space. Two more bedrooms and a full bathroom on the right accommodate larger families or overnight visitors with ease.
Pin It!
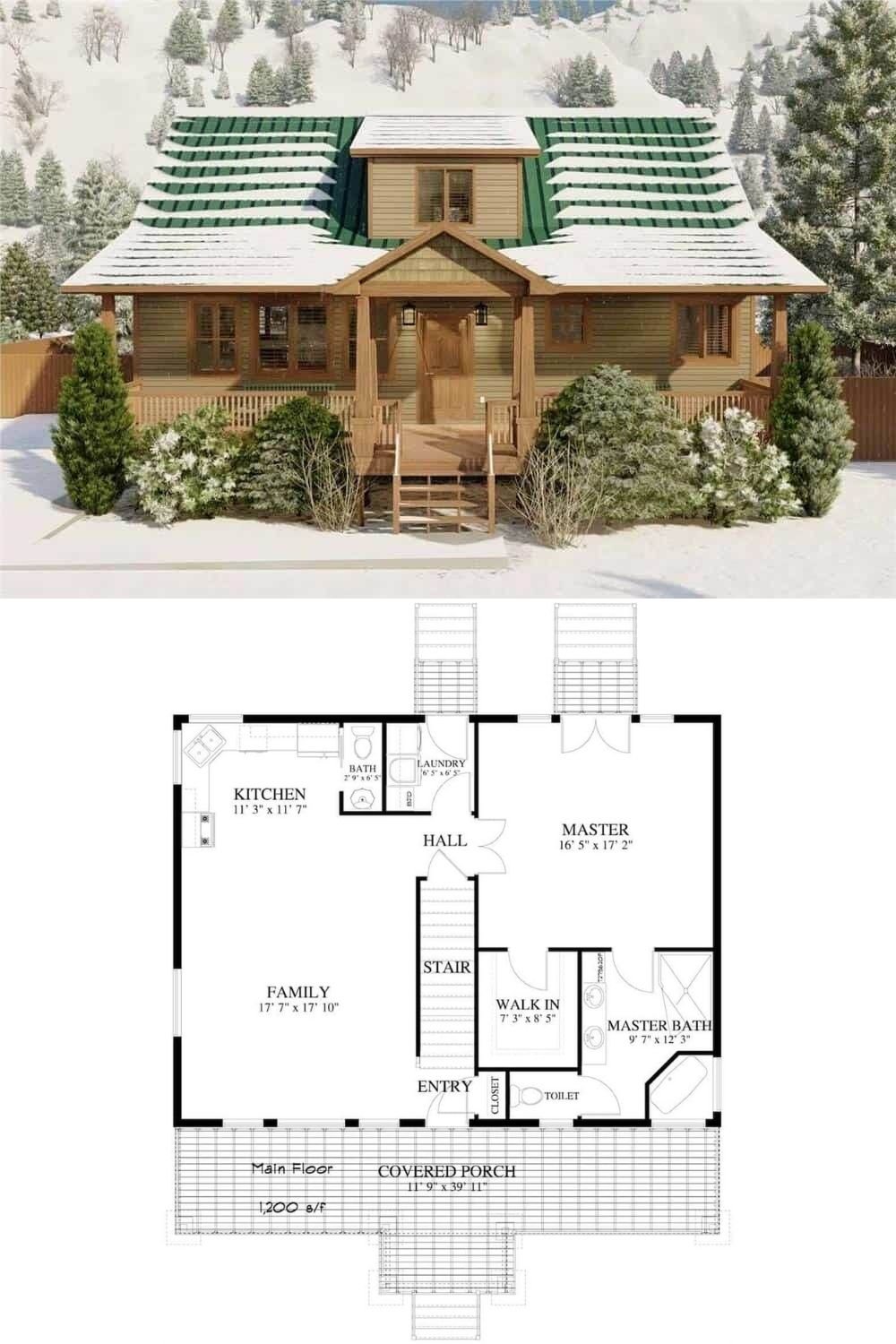
The Plan Collection – Plan 187-1029







