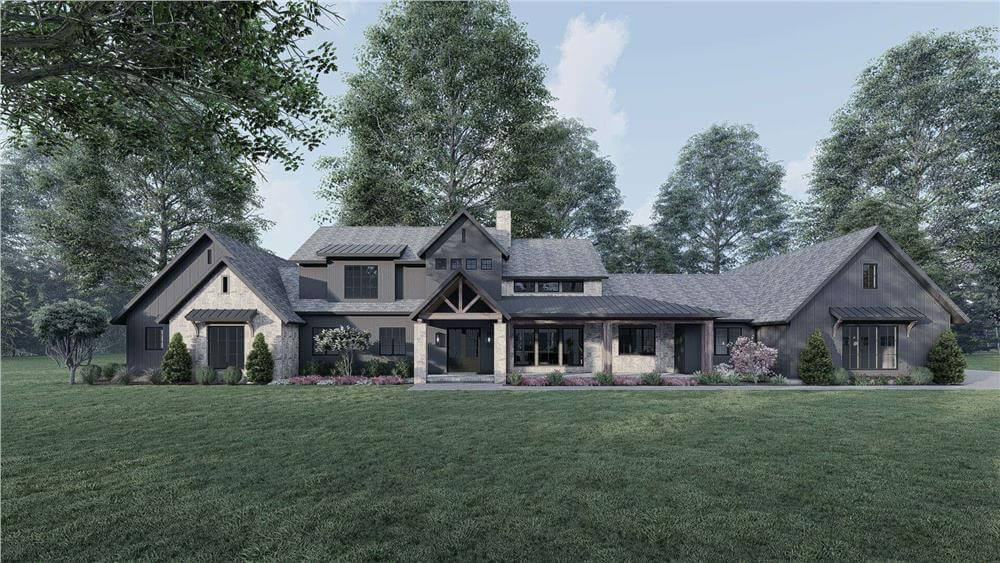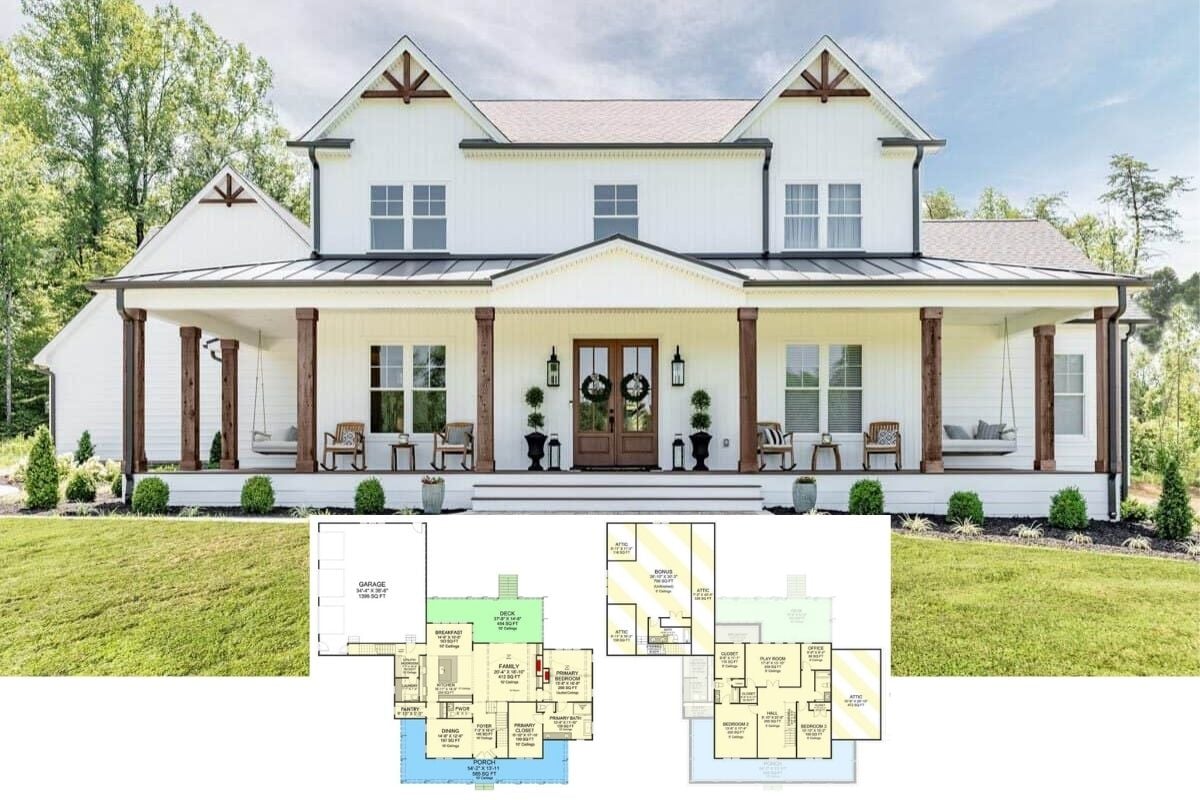
Specifications
- Sq. Ft.: 4,154
- Bedrooms: 4
- Bathrooms: 3.5
- Stories: 1.5
- Garage: 3
Main Level Floor Plan

Second Level Floor Plan

Front Entry

Right View

Rear View

Left View

Foyer

Living Room

Living Room

Kitchen

Kitchen

Kitchen

Back Porch

Details
A beautiful blend of dark siding, natural stone, and rustic wood accents gives this 4-bedroom craftsman home an impeccable curb appeal. It includes an inviting front porch and a 3-car side-loading garage with a safe room and a bonus room above perfect for future expansion.
A French front door welcomes you into a bright and spacious foyer. To its right is an open floor plan that seamlessly connects the vaulted living room, kitchen, and dining room. A fireplace sets a cozy focal point while sliding glass doors open to the outdoor living, ideal for entertaining.
The left side of the home houses the primary suite, home office, laundry, and a kid’s bedroom. The primary suite serves as a private sanctuary with a spa-like bath and a sizable walk-in closet.
Upstairs, two more bedrooms can be found along with a full shared bath. A charming balcony overlooks the foyer below, adding a touch of elegance to the home’s design.
Pin It!

The Plan Collection – Plan 221-1006






