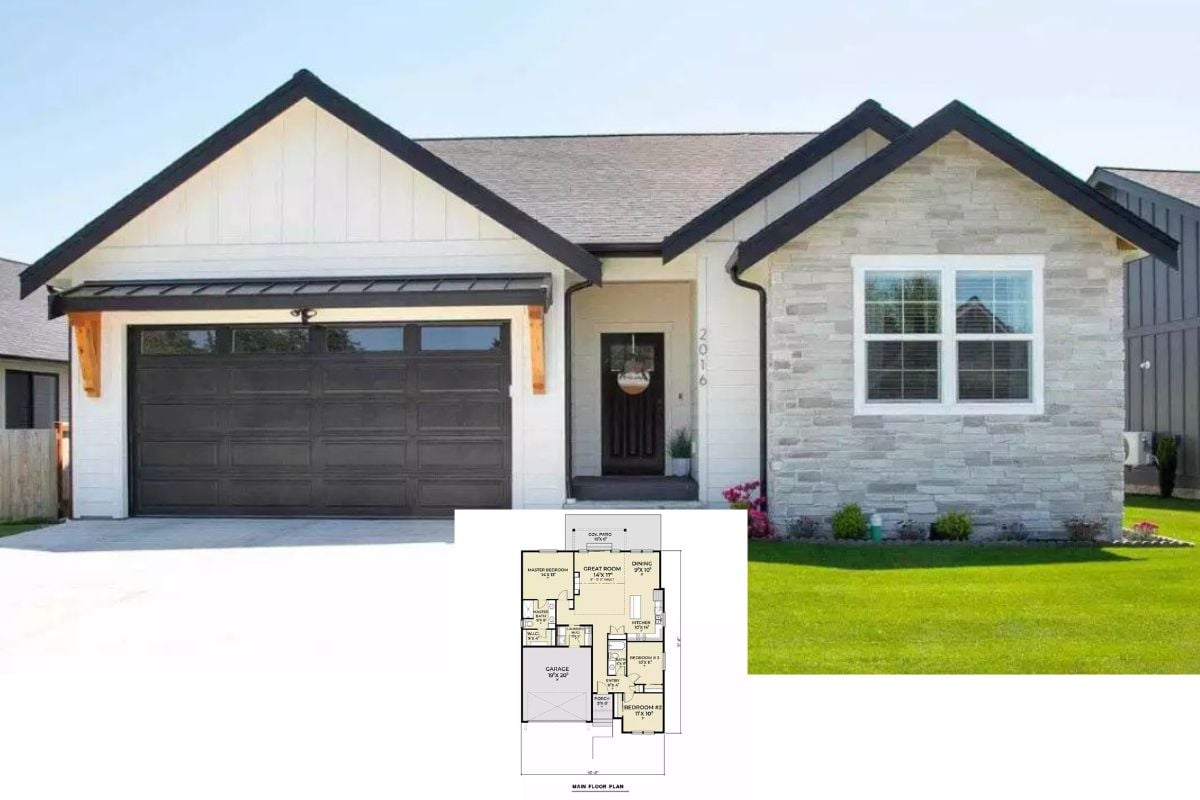
Would you like to save this?
Specifications
- Sq. Ft.: 2,132
- Bedrooms: 3
- Bathrooms: 3.5
- Stories: 2
- Garage: 2-3
Main Level Floor Plan

Second Level Floor Plan

🔥 Create Your Own Magical Home and Room Makeover
Upload a photo and generate before & after designs instantly.
ZERO designs skills needed. 61,700 happy users!
👉 Try the AI design tool here
Front View

Rear View

Foyer

Office

Would you like to save this?
Great Room

Dining Area

Kitchen

Pantry

Mudroom

Upstairs Hall

Bedroom

Bedroom

🔥 Create Your Own Magical Home and Room Makeover
Upload a photo and generate before & after designs instantly.
ZERO designs skills needed. 61,700 happy users!
👉 Try the AI design tool here
Laundry Room

Primary Bedroom

Primary Bathroom

Details
This two-story craftsman-style home features classic design elements with modern appeal. The exterior blends deep-toned horizontal siding with white trims, creating striking contrast and curb appeal. A covered front porch with tapered columns offers a warm welcome, while gabled rooflines and window awnings enhance the traditional aesthetic.
Inside, an open-concept layout centers around a spacious great room with a fireplace and easy access to the rear porch for outdoor living. The kitchen includes a large island, prep space, and a walk-in pantry, with an adjacent mudroom for everyday convenience. A formal dining area sits just off the kitchen, and a private office at the front of the home provides a quiet workspace.
Upstairs, the primary suite is a serene retreat featuring a walk-in closet and a spacious bath with dual vanities and a separate tub and shower. Two secondary bedrooms come with its own private bath and are located near a convenient laundry room. All bedrooms are positioned for privacy while still offering easy access to shared spaces.
Pin It!

Architectural Designs Plan 14969RK







