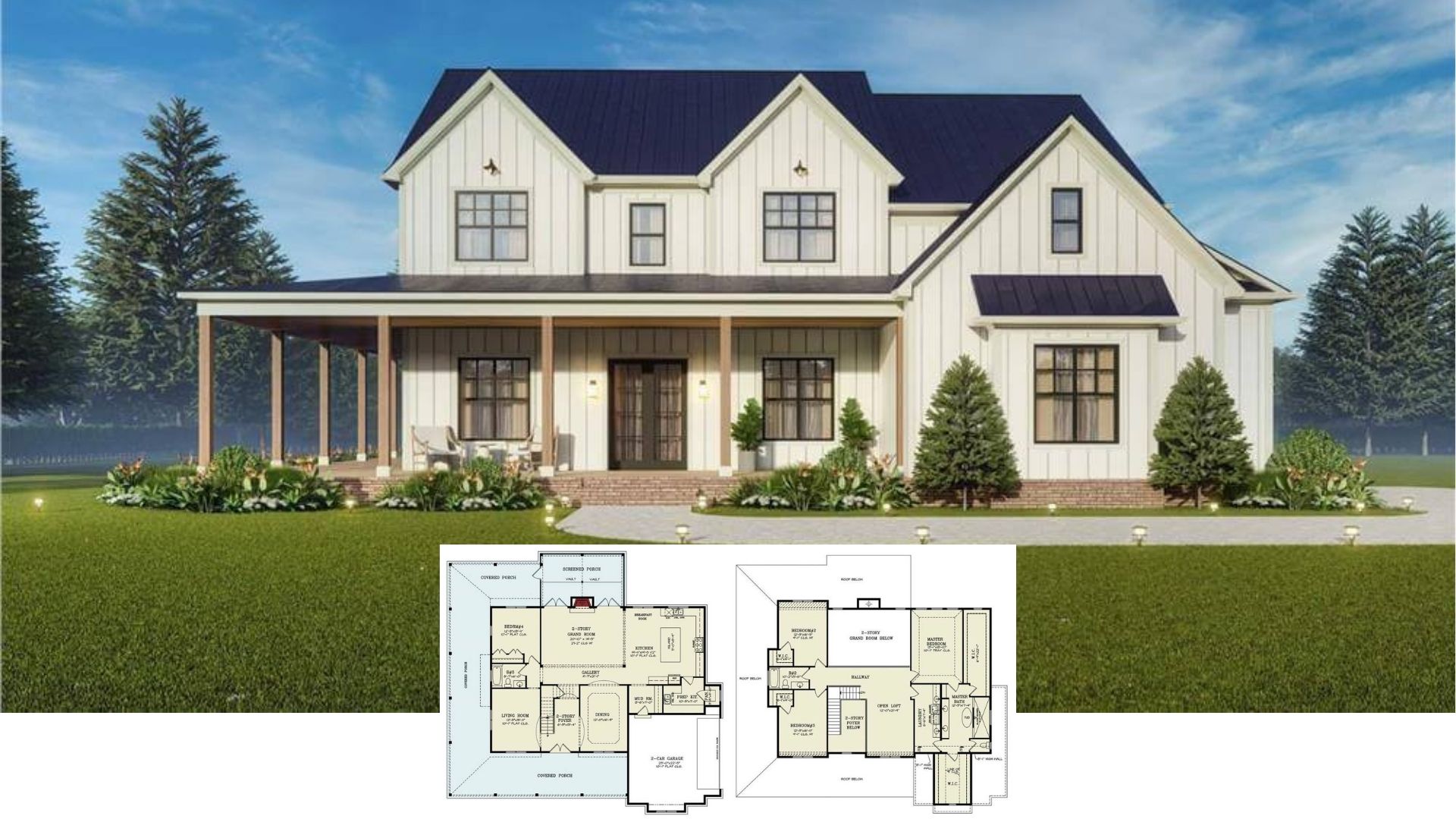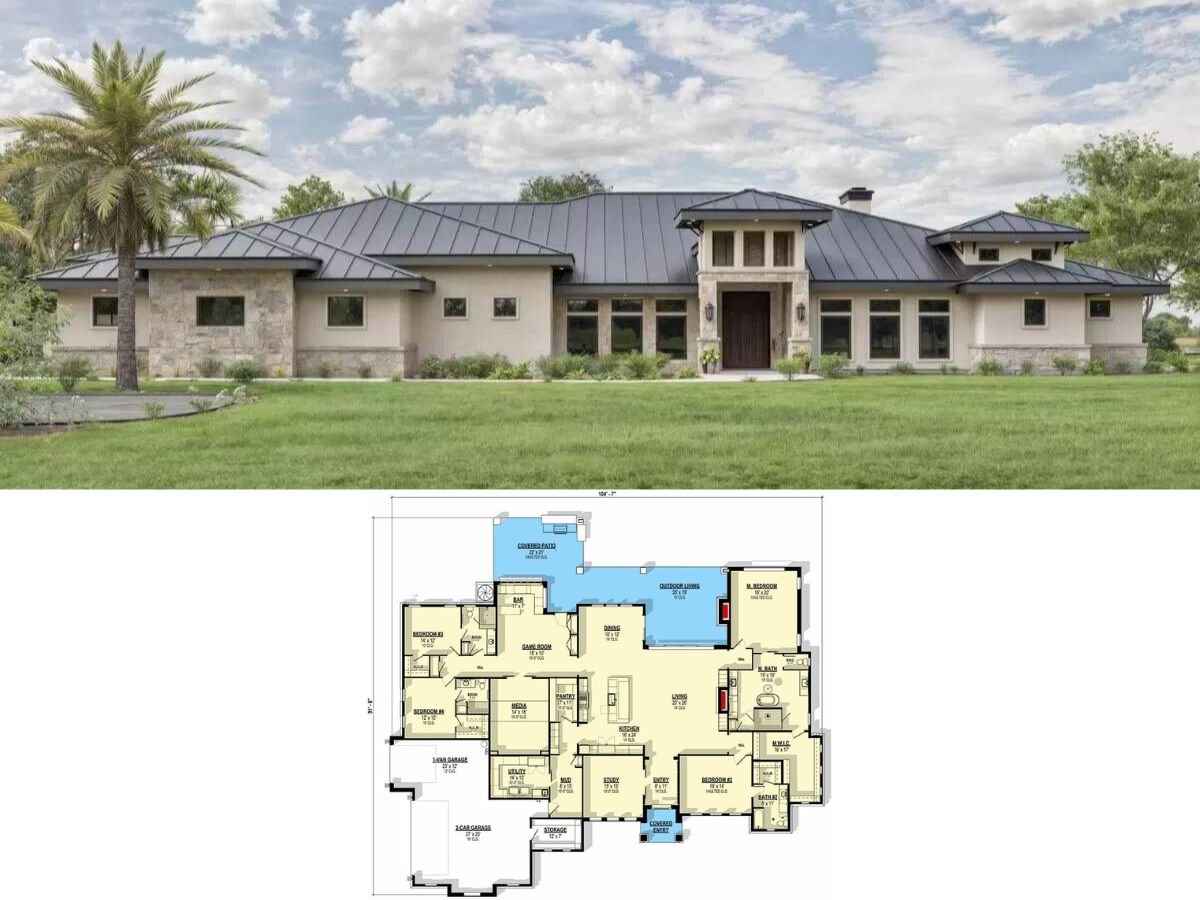
Would you like to save this?
Specifications
- Sq. Ft.: 1,998
- Bedrooms: 4
- Bathrooms: 2.5
- Stories: 1
- Garage: 2
Main Level Floor Plan
Basement Stairs Location
🔥 Create Your Own Magical Home and Room Makeover
Upload a photo and generate before & after designs instantly.
ZERO designs skills needed. 61,700 happy users!
👉 Try the AI design tool here
Foyer

Great Room

Great Room

Kitchen

Would you like to save this?
Kitchen

Dining Room

Primary Bedroom

Primary Bathroom

Bedroom

Bedroom

Rear View

Front Elevation

🔥 Create Your Own Magical Home and Room Makeover
Upload a photo and generate before & after designs instantly.
ZERO designs skills needed. 61,700 happy users!
👉 Try the AI design tool here
Right Elevation

Left Elevation

Rear Elevation

Details
An attractive blend of vertical and horizontal siding, beautiful brick, and cedar shake accents give this country style home an impeccable curb appeal.
A covered entry welcomes you into a bright foyer. On its right is a flex space that can serve as an office or a guest bedroom.
The great room, kitchen, and dining area flow seamlessly in an open floor plan. A cozy fireplace warms the great room while a rear door extends the dining space onto a covered porch perfect for alfresco meals. The kitchen is a delight with a roomy pantry and a multi-use island equipped with double sinks, a dishwasher, and a raised eating bar.
The primary bedroom shares the right wing with the laundry and mudroom that leads to the garage. It has an elegant tray ceiling and a spa-like ensuite with a walk-in closet.
Across the home, you’ll find two family bedrooms sharing a centrally located hall bath.
Pin It!

The House Designers Plan THD-2857







