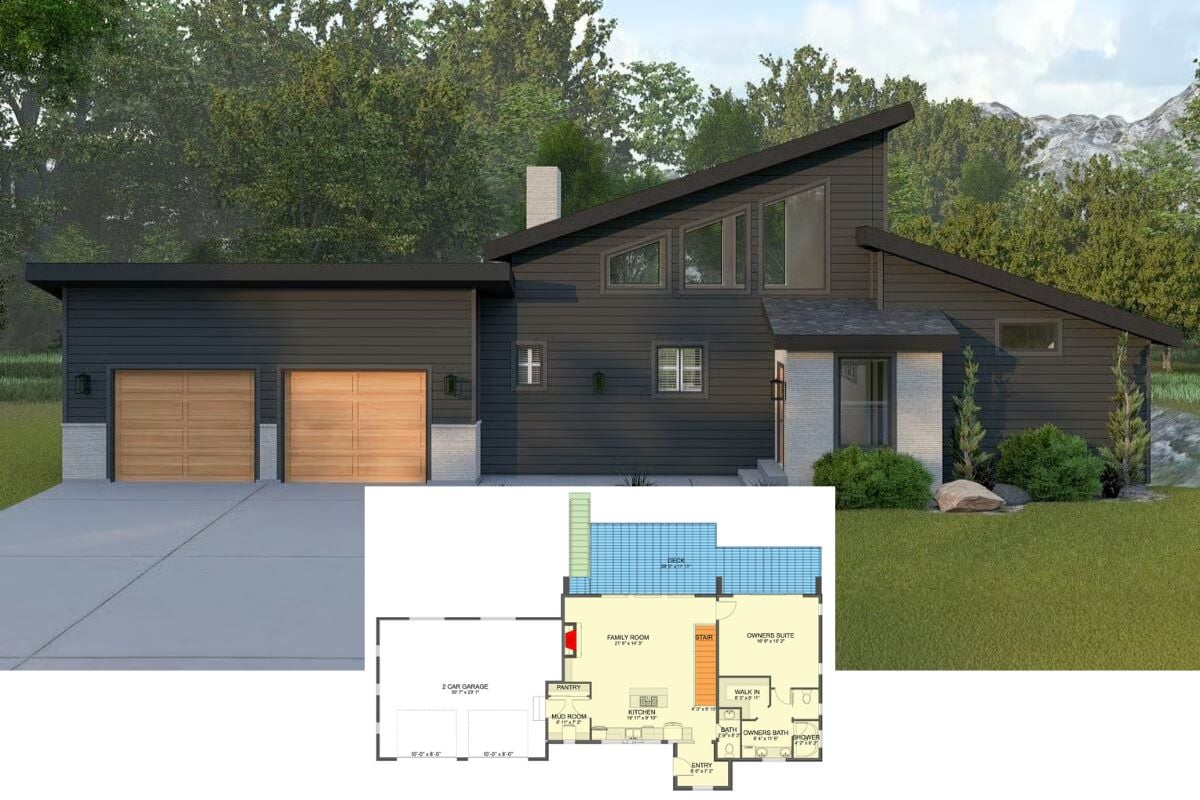Hello and welcome to a tour of this standout modern farmhouse with 2,580 Sq. Ft.! Spanning across its thoughtfully designed spaces, this home offers 3 to 7 bedrooms and 2.5 bathrooms. The design includes a spacious 4 car garage, making it perfect for families or car enthusiasts. A contemporary twist on a beloved classic, its distinct black and white tones enhance the appeal of the exterior, featuring black metal awnings, a dark roof, and stone details at the base.
Check Out the Striking Black and White Contrast on This Farmhouse

Would you like to save this?
This home is a striking example of modern farmhouse architecture—a style that effectively marries the traditional farmhouse charm with sleek, contemporary design elements. Its aesthetic is characterized by the bold contrast of its black and white palette, highlighted by the seamless integration of rustic stone accents, offering both sophistication and timeless appeal. Now, let’s take a closer look at the floor plan and layout that make this home as functional as it is beautiful.
Explore the Smart Layout Design in This Thoughtful Floor Plan
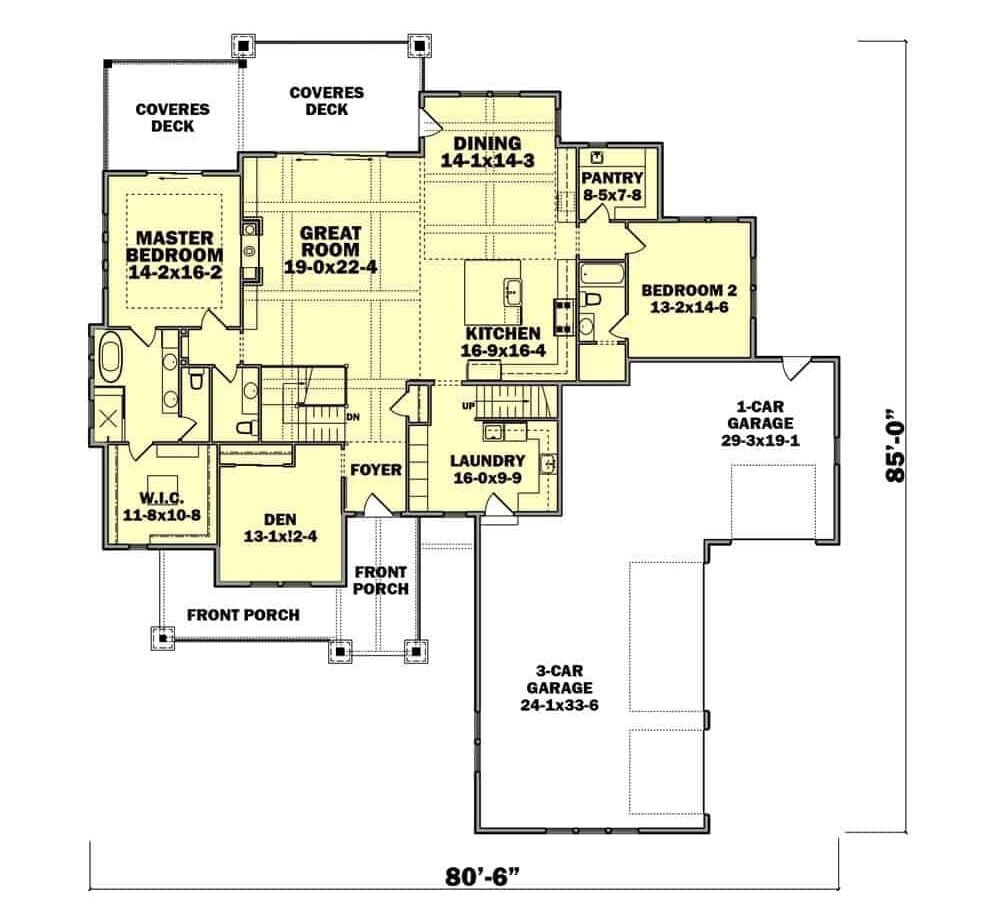
This floor plan offers a well-thought-out design, balancing communal spaces and private retreats. The spacious great room flows seamlessly into the kitchen and dining areas, perfect for family gatherings and entertaining. A generous master bedroom is strategically located for privacy, while a sizable den offers additional flexible space adjacent to the front porch.
Source: The Plan Collection – Plan 161-1185
A Sneak Peek at the Future Guest Suite Plan
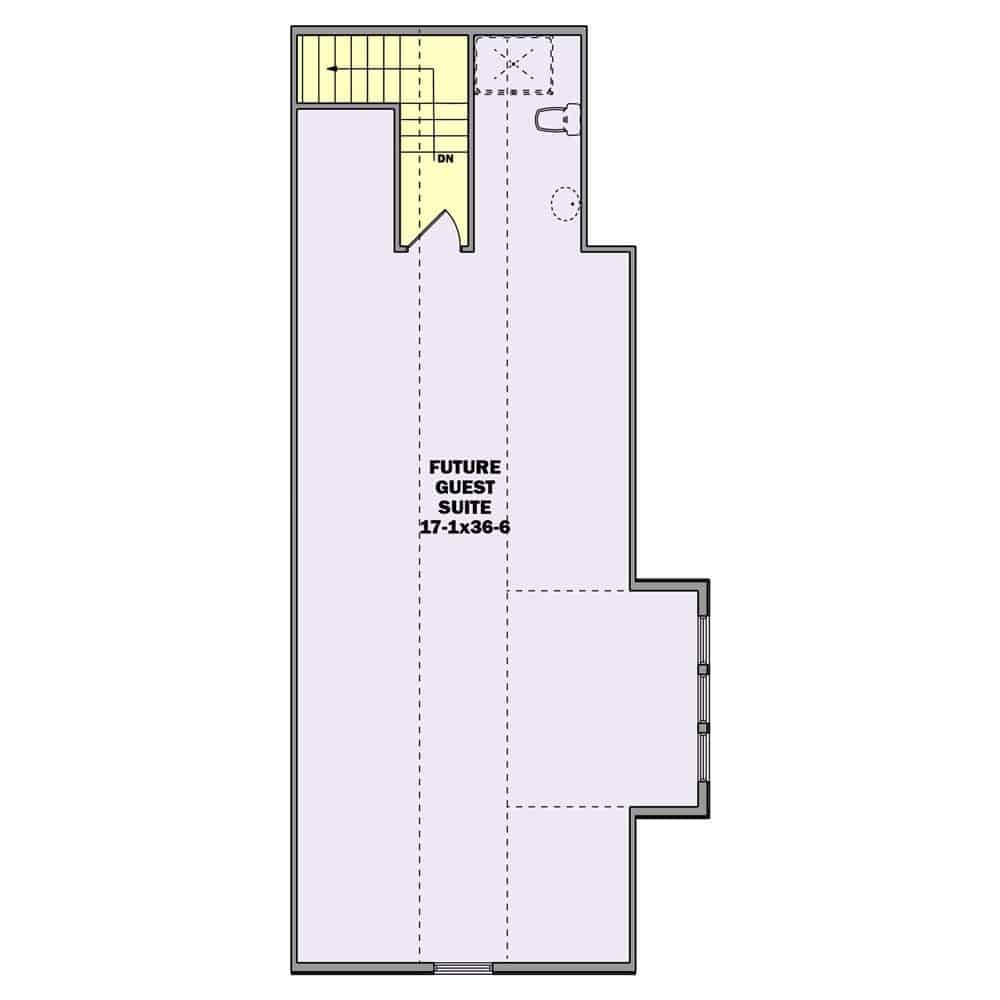
🔥 Create Your Own Magical Home and Room Makeover
Upload a photo and generate before & after designs instantly.
ZERO designs skills needed. 61,700 happy users!
👉 Try the AI design tool here
This floor plan outlines a spacious future guest suite, perfect for accommodating visitors. The layout includes a large open area, leaving plenty of room for a bedroom and living space, as well as a private bathroom for convenience. Strategically placed stairs ensure easy access, making this a promising addition for hosting friends and family.
Discover the Spacious Lower Level with Room for Everyone

This floor plan highlights a generously sized family room, perfect for gatherings and relaxation. The three-car garage provides ample space for storage and vehicles, while two additional bedrooms and finished storage offer flexibility for guests or creative use. An extensive unfinished area allows for future customization, whether you envision a home gym or entertainment space.
Source: The Plan Collection – Plan 161-1185
Take a Moment to Appreciate the Bold Entryway of This Farmhouse
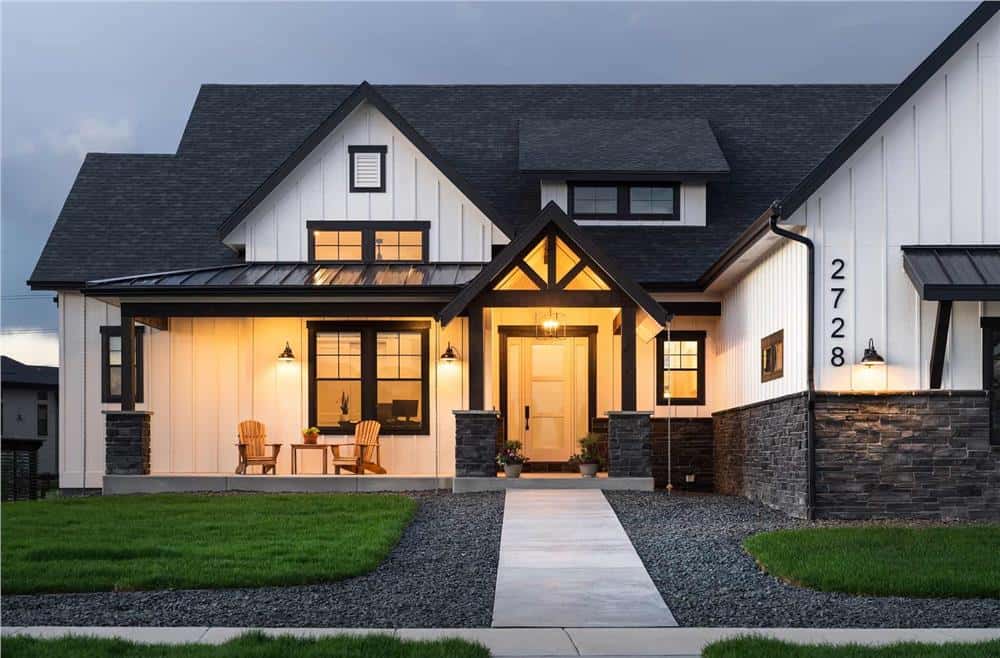
This modern farmhouse exterior stands out with its striking black and white contrast, emphasized by sharp black trim and accents. The inviting front porch, complete with warm lighting and comfortable seating, sets the stage for relaxed evenings. Stone pillars and a metal roof add depth and texture, enhancing the home’s contemporary appeal.
Notice the Simple Design of This Contemporary Entryway
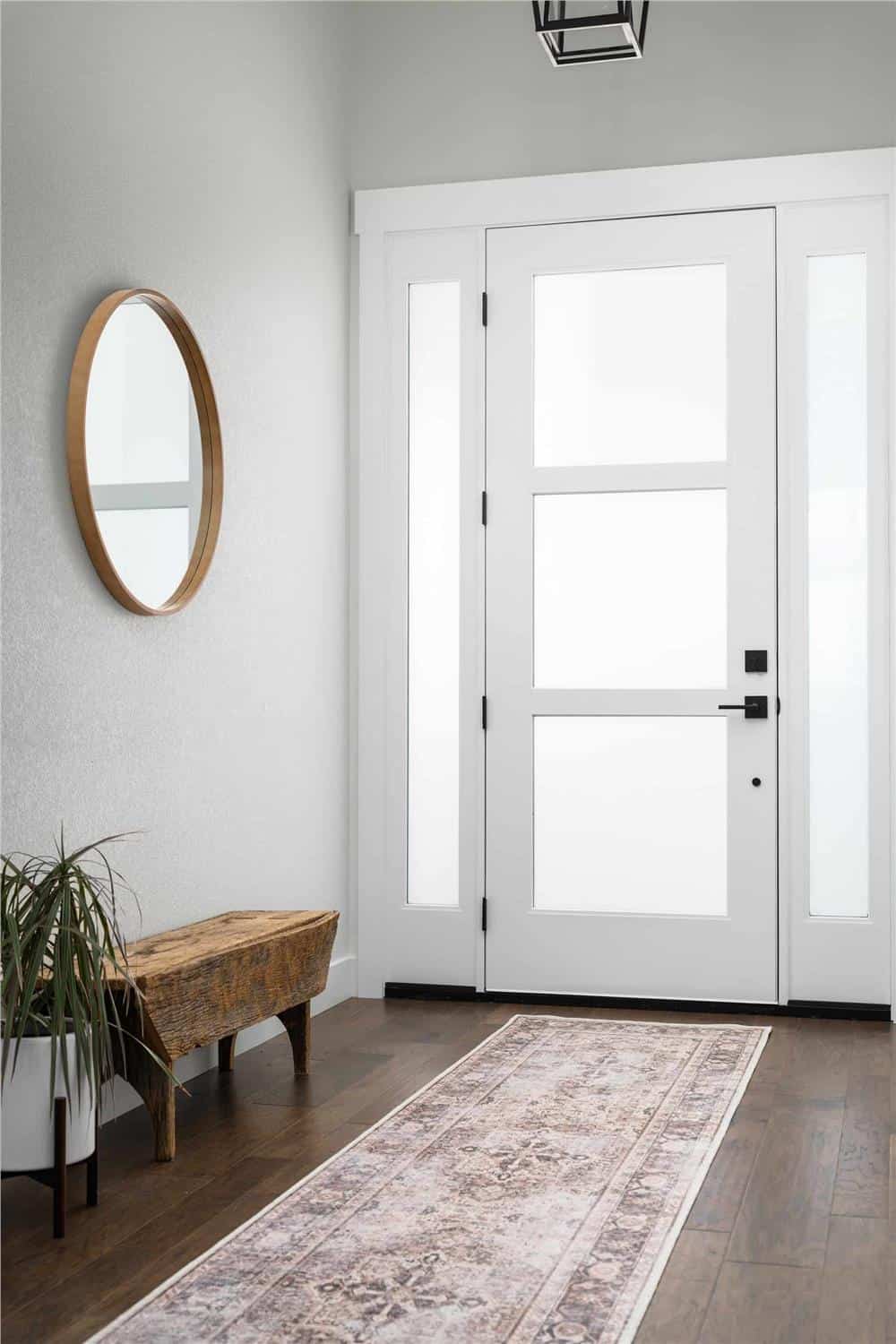
This entryway makes a statement with its clean lines and minimalist design, featuring a striking white door with frosted glass panels. A rustic wooden bench adds a touch of warmth and texture, perfectly offsetting the sleek modern elements. The round mirror enhances the sense of space, while the narrow runner and potted plant introduce subtle patterns and greenery.
Check Out the Striking Brick Fireplace as a Living Room Centerpiece

Would you like to save this?
This living room expertly combines contemporary design with earthy tones, anchored by a bold white brick fireplace. The coffered ceiling adds architectural interest, while large windows flood the space with natural light. Rich leather sofas complement the black cabinetry, creating a balanced mix of style and comfort.
Look at the Striking Pendant Lights in This Kitchen Design
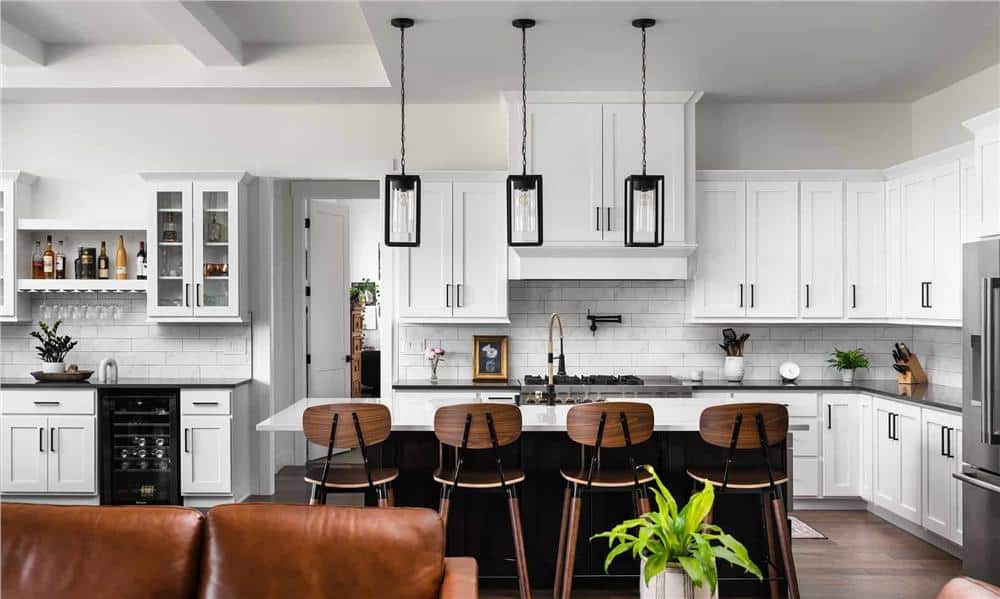
This kitchen boasts a contemporary look with crisp white cabinetry and sleek black accents, creating a visually striking monochrome palette. The large island, with its smooth countertop and comfortable bar stools, invites casual dining and entertaining. Notice the trio of elegant pendant lights, which not only provide focused illumination but also add a touch of modern sophistication.
Explore the Seamlessly Connected Dining and Kitchen Area with Subtle Industrial Touches
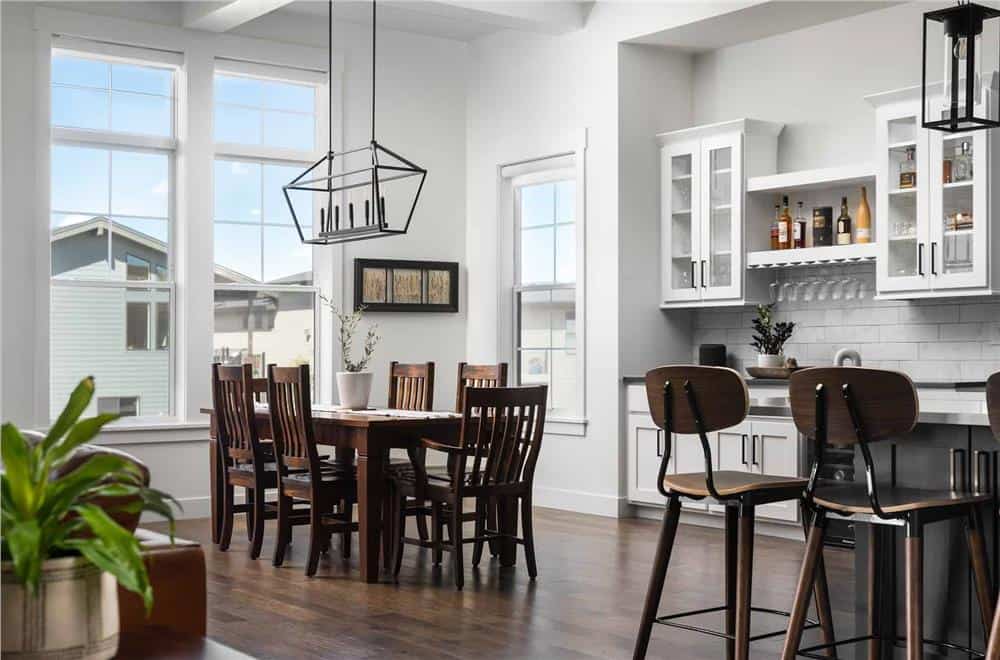
This open-concept dining and kitchen space brings a warm yet modern vibe through its thoughtful design choices. The dining table, surrounded by wooden chairs, sits comfortably under a striking geometric light fixture, adding a touch of industrial flair. Glass-front cabinets and a built-in wine rack blur the line between style and functionality, while large windows invite ample natural light, creating an airy ambiance.
Checkout the Laundry Room with a Playful Black Faucet

This laundry area stands out with its minimalist design, featuring white cabinetry and a striking black faucet that adds a touch of flair. Open shelving with light wood accents provides both style and functionality, offering space for decor and essentials. The room’s clean lines are complemented by the subtle pop of greenery from a potted cactus, enhancing its contemporary charm.
Notice the Compact and Stylish Design of This Bedroom Space
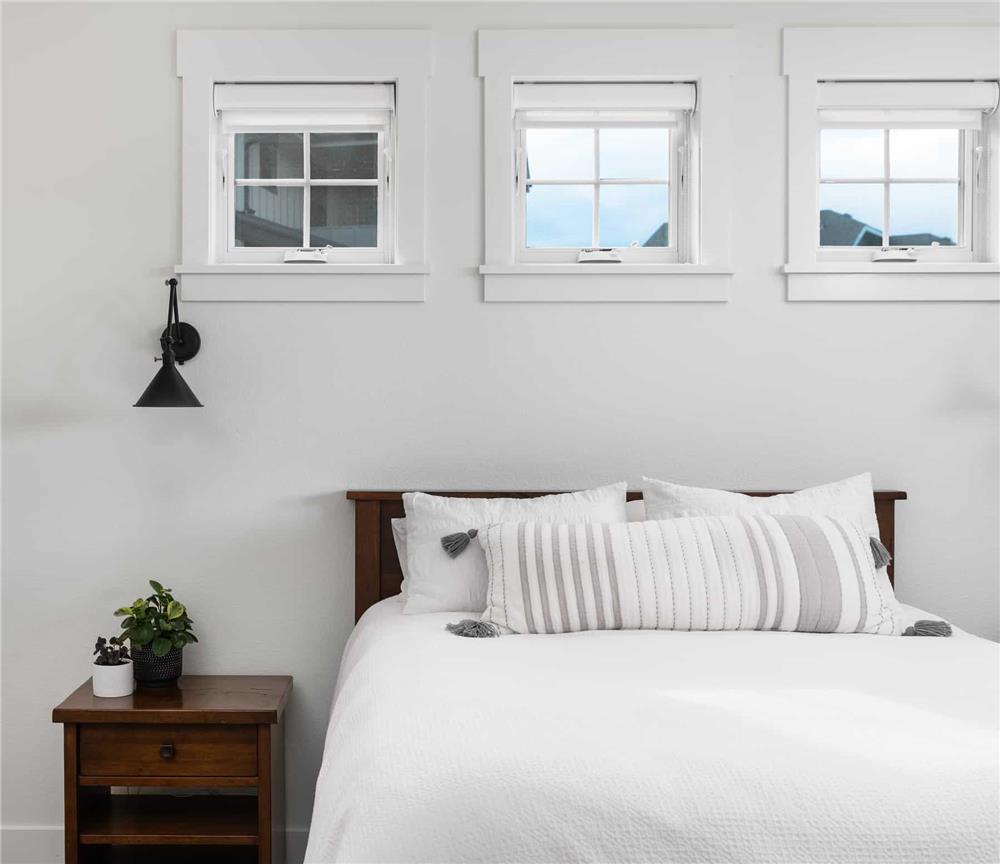
The bedroom features a clean, minimalist design with three small, evenly spaced windows that provide a soft natural light and contribute to the room’s airy feel. A wooden nightstand with a simple black sconce above adds functionality without compromising style. The use of white bedding with subtle striped details enhances the room’s serene ambiance, creating an inviting retreat.
Amazing Bathroom Design Featuring a Stylish Vanity and Stunning Shower
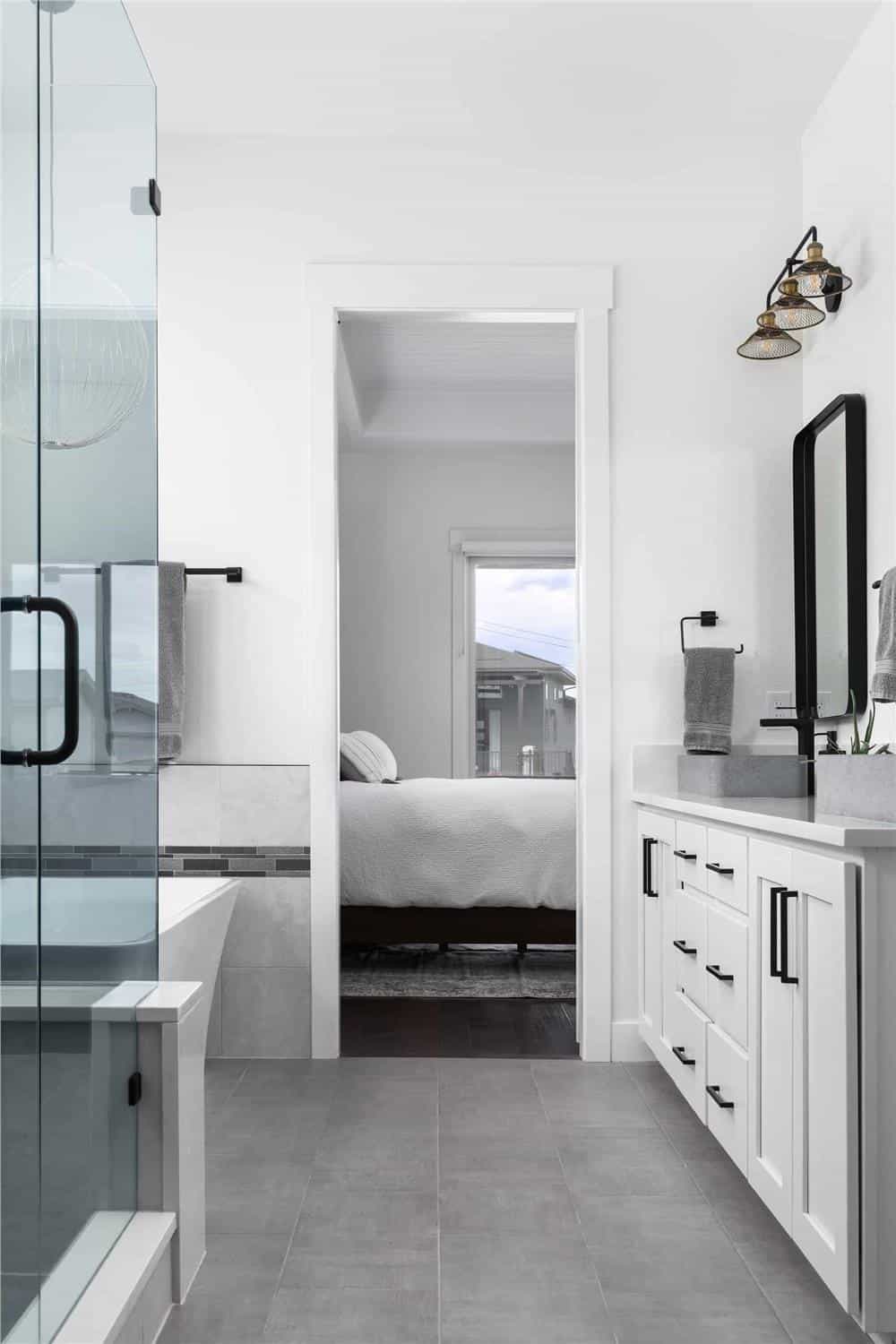
This bathroom showcases a crisp, clean aesthetic with its white cabinetry and sharp black accents on the hardware and lighting fixtures. The glass shower, with its minimalist frame, exudes elegance, complementing the gray tile floors that add a subtle depth to the space. Through the doorway, a glimpse of the bedroom offers continuity in design, featuring neutral tones and simple, comfortable bedding.
Comfortable Bedroom Nook with a Desk Tucked Under a Sloped Ceiling
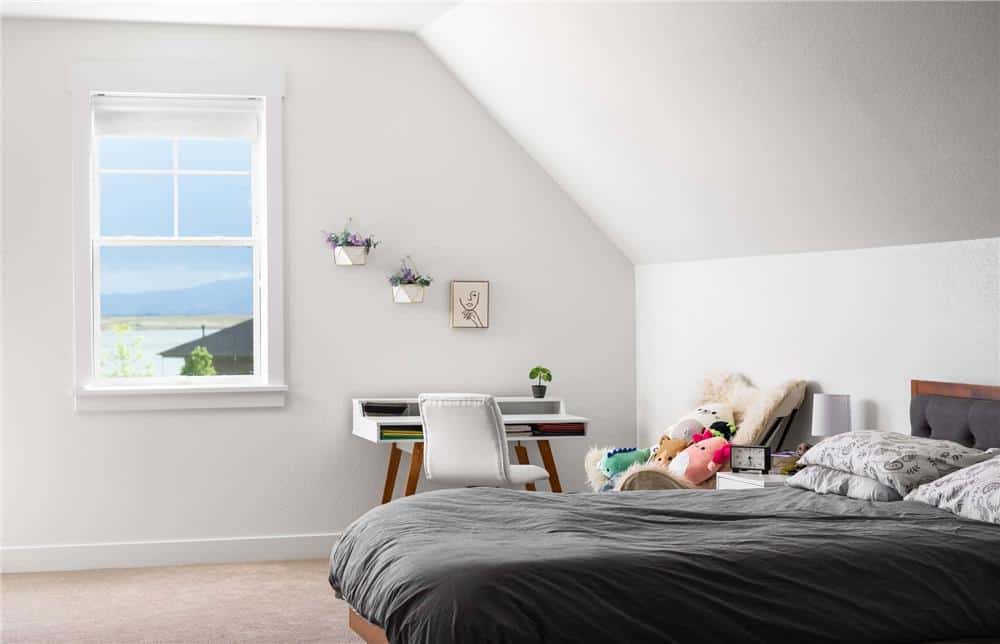
This bedroom combines function and style with its sloped ceiling adding character to the serene space. A small desk sits neatly by the window, providing a quaint spot for work or study, while the neutral color palette enhances the room’s peaceful ambiance. Soft furnishings and plush toys on the bed offer a touch of warmth, creating a personal and inviting retreat.
Take In the Sunset View from This Modern Porch
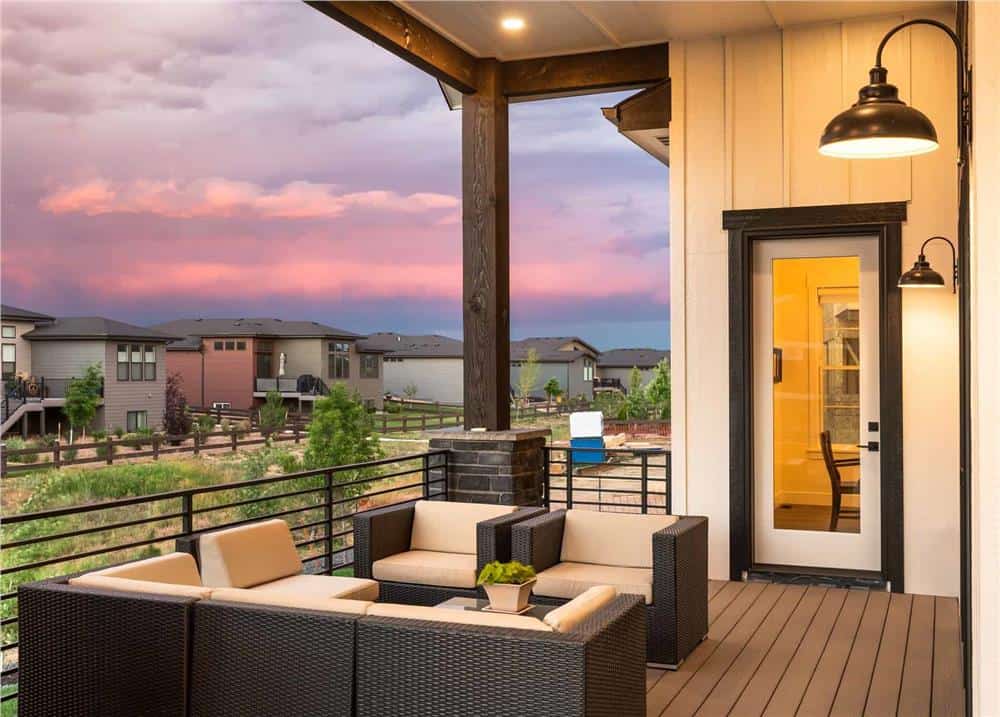
The porch offers a petty setting with wicker furniture, perfect for unwinding while enjoying the vibrant evening sky. Industrial-style wall lamps add a touch of sophistication, highlighting the clean lines of the modern design. Dark trim around the doors and railings accentuate the home’s contemporary aesthetic, seamlessly blending indoor and outdoor spaces.
The Expansive Covered Porch is Perfect for Sunsets
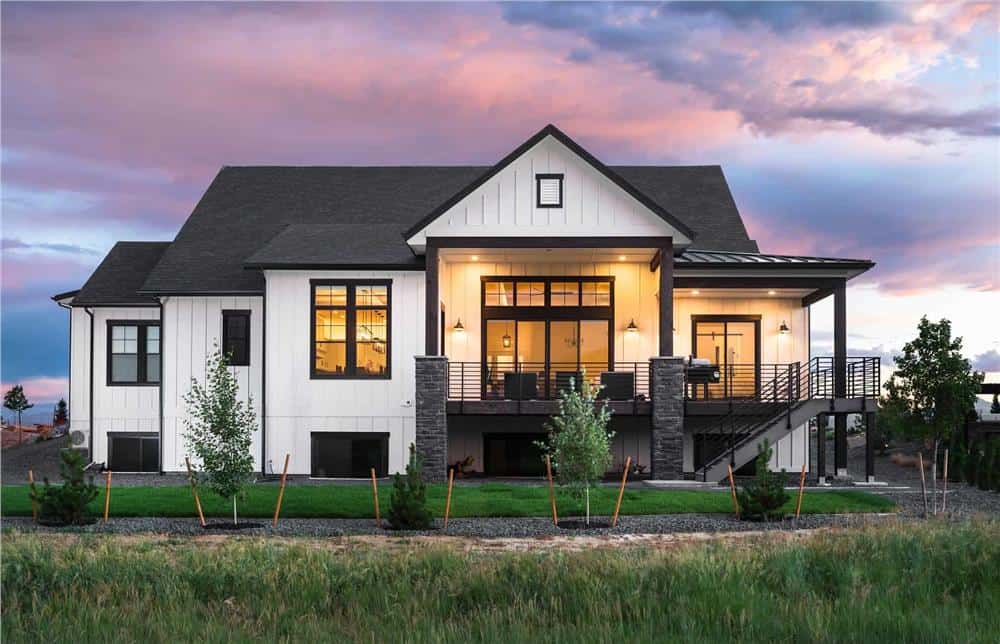
🔥 Create Your Own Magical Home and Room Makeover
Upload a photo and generate before & after designs instantly.
ZERO designs skills needed. 61,700 happy users!
👉 Try the AI design tool here
This striking farmhouse features a bold black and white facade, complemented by metal railings and dark roofing. The expansive covered porch provides an ideal spot for enjoying stunning sunset views, blending outdoor comfort with the home’s contemporary charm. Stone pillars add depth and texture, balancing the design with a touch of rustic elegance.
Source: The Plan Collection – Plan 161-1185



