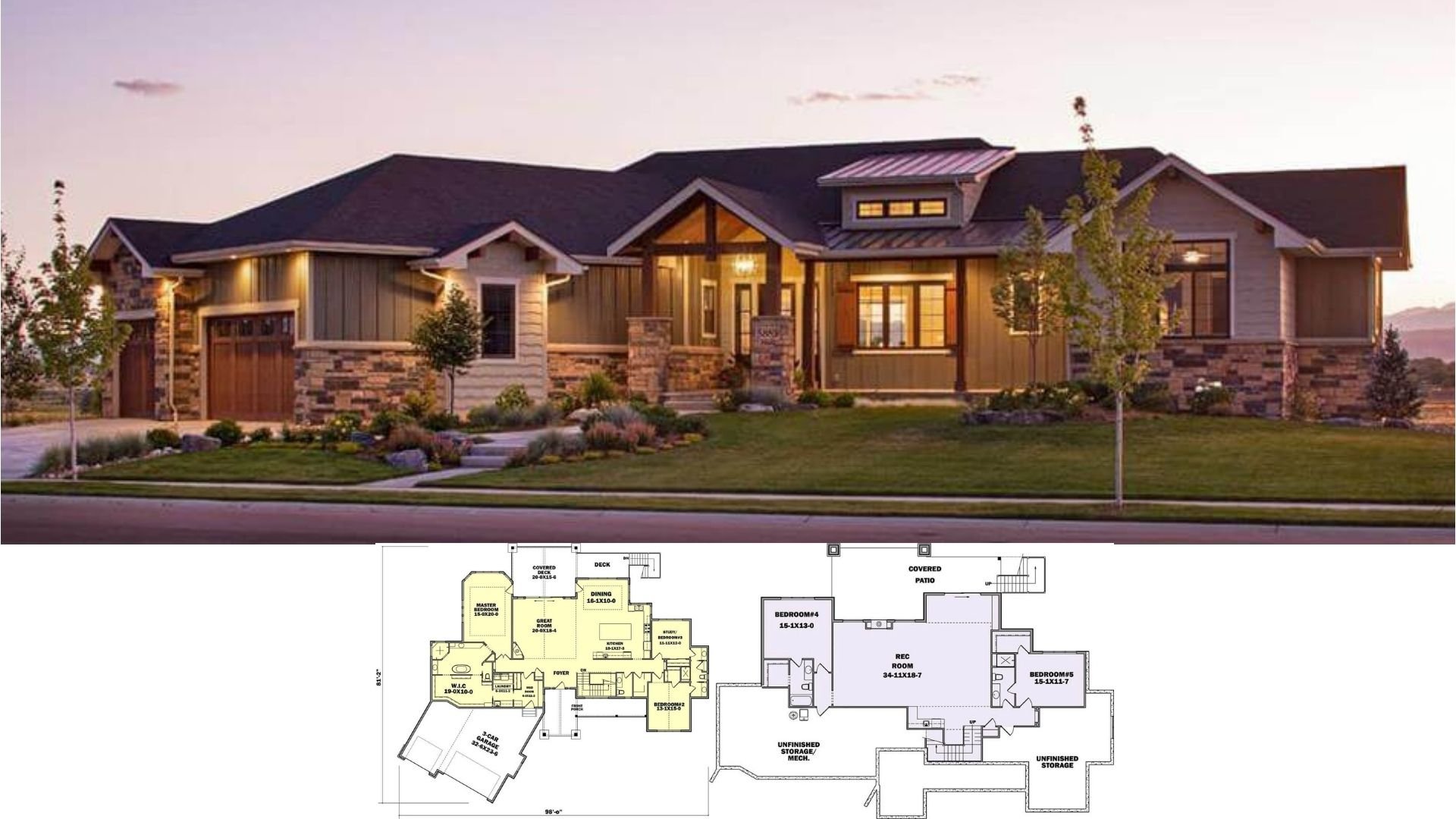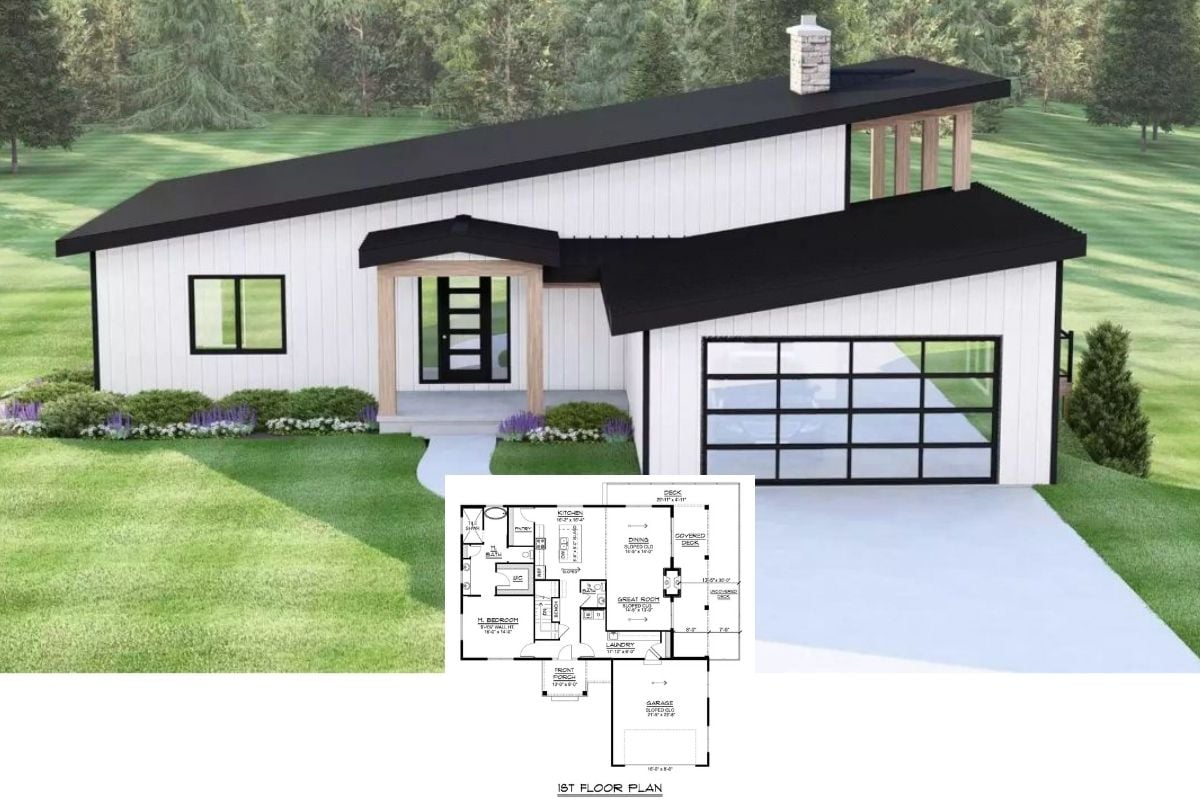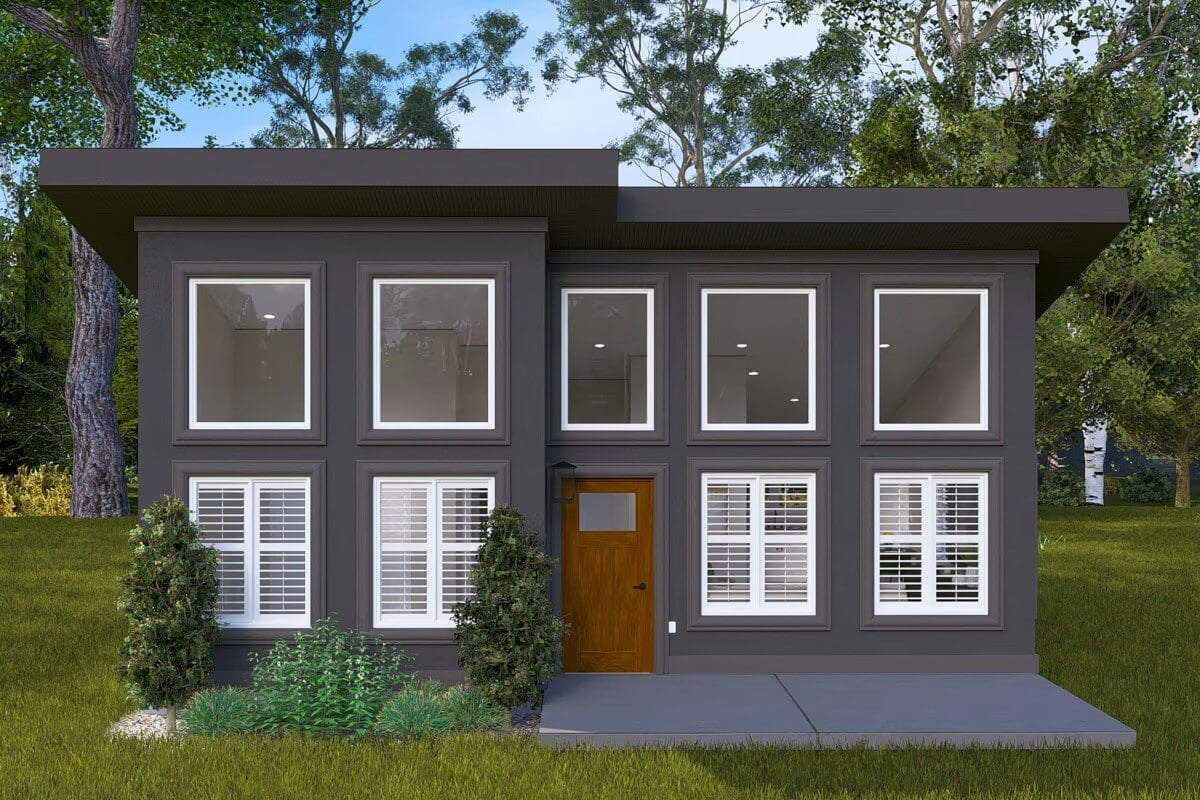
Would you like to save this?
Specifications
- Sq. Ft.: 864
- Bedrooms: 2
- Bathrooms: 1
- Stories: 1
The Floor Plan
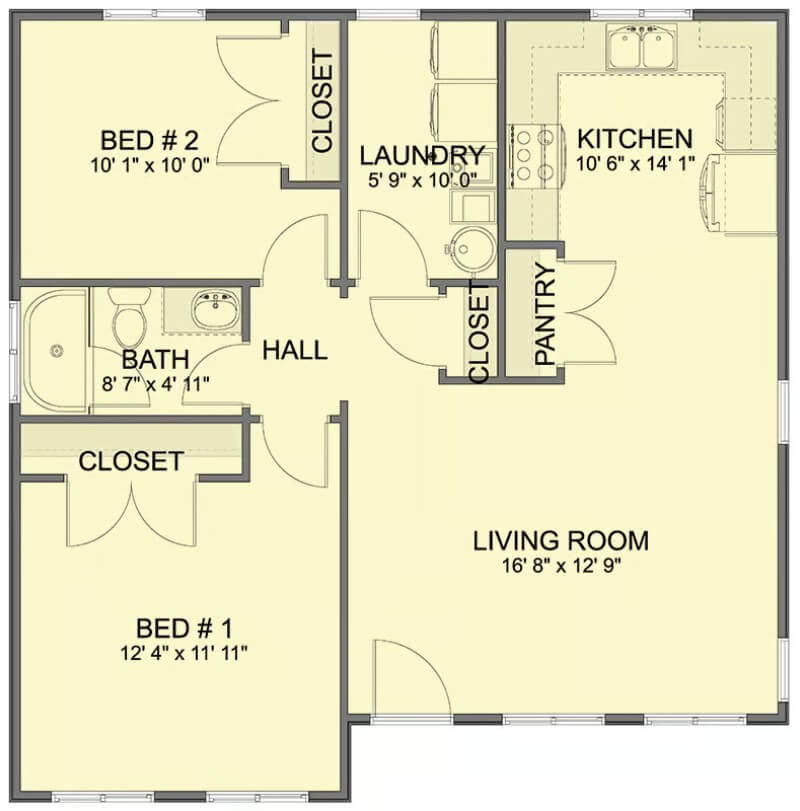
Front-Right View
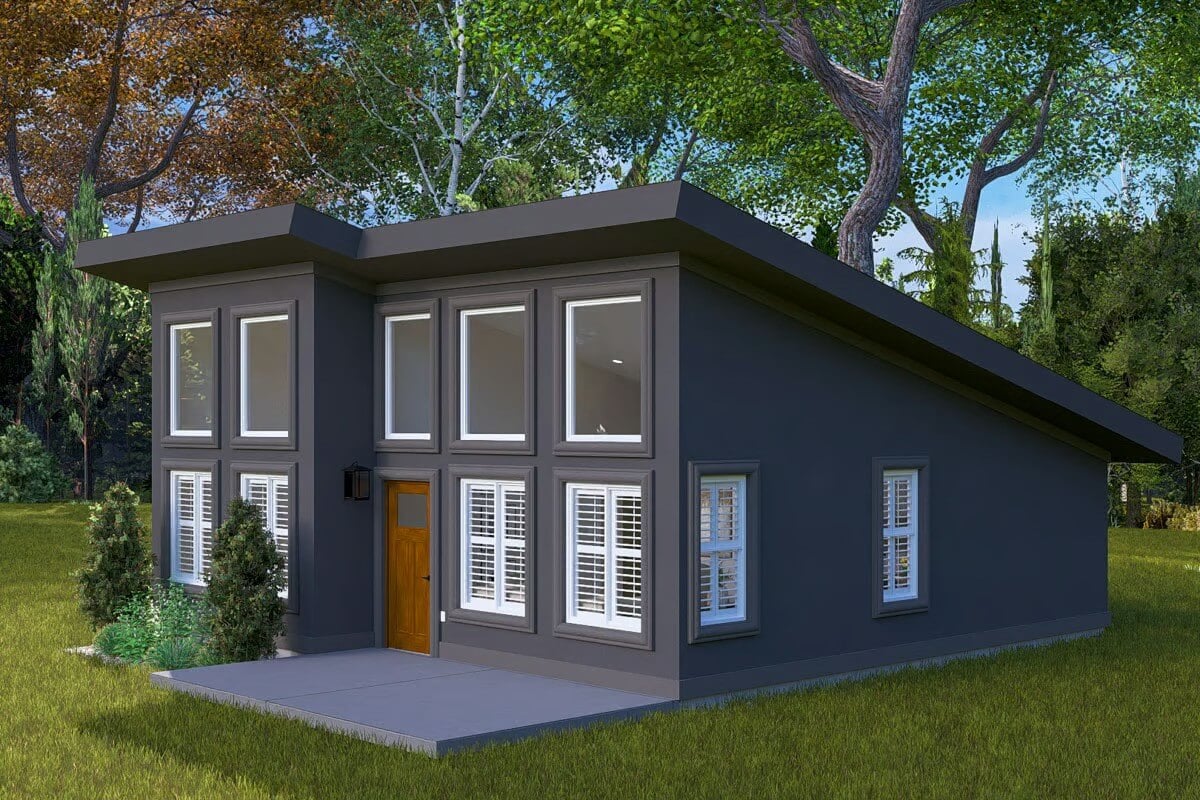
🔥 Create Your Own Magical Home and Room Makeover
Upload a photo and generate before & after designs instantly.
ZERO designs skills needed. 61,700 happy users!
👉 Try the AI design tool here
Right-Rear View

Rear-Left View
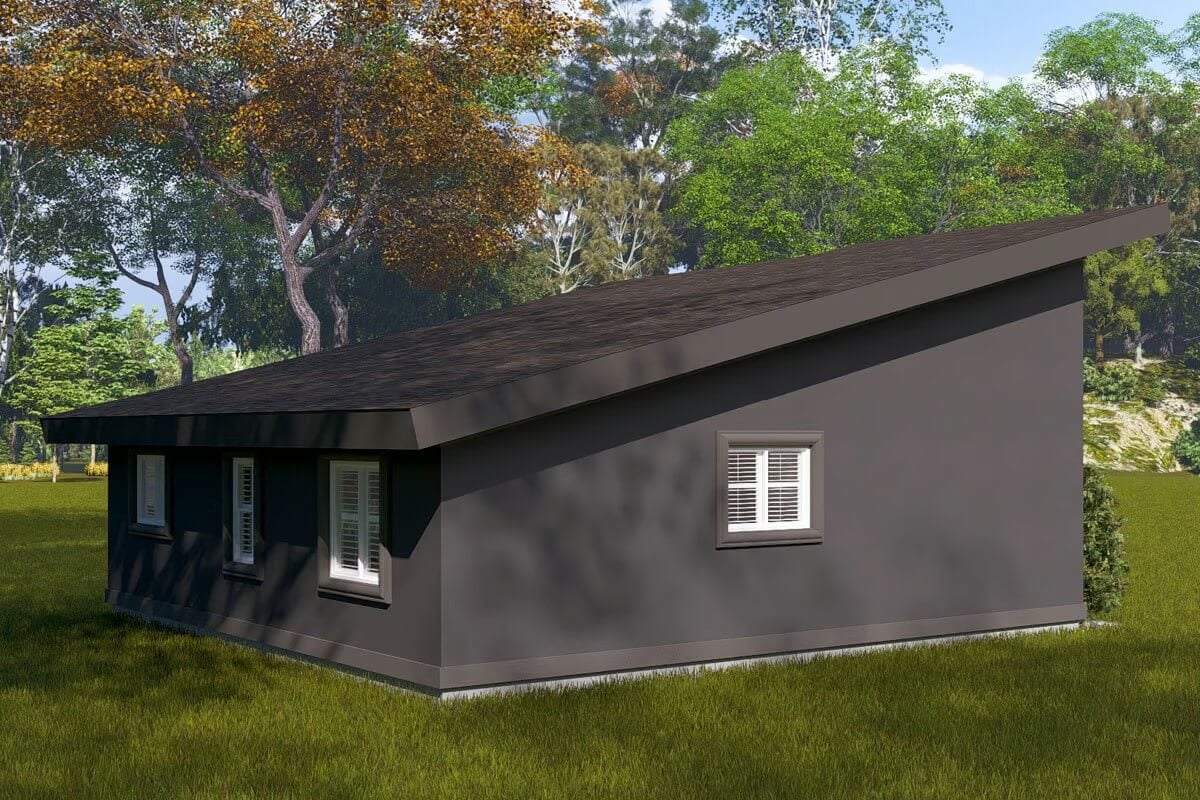
Front-Left View
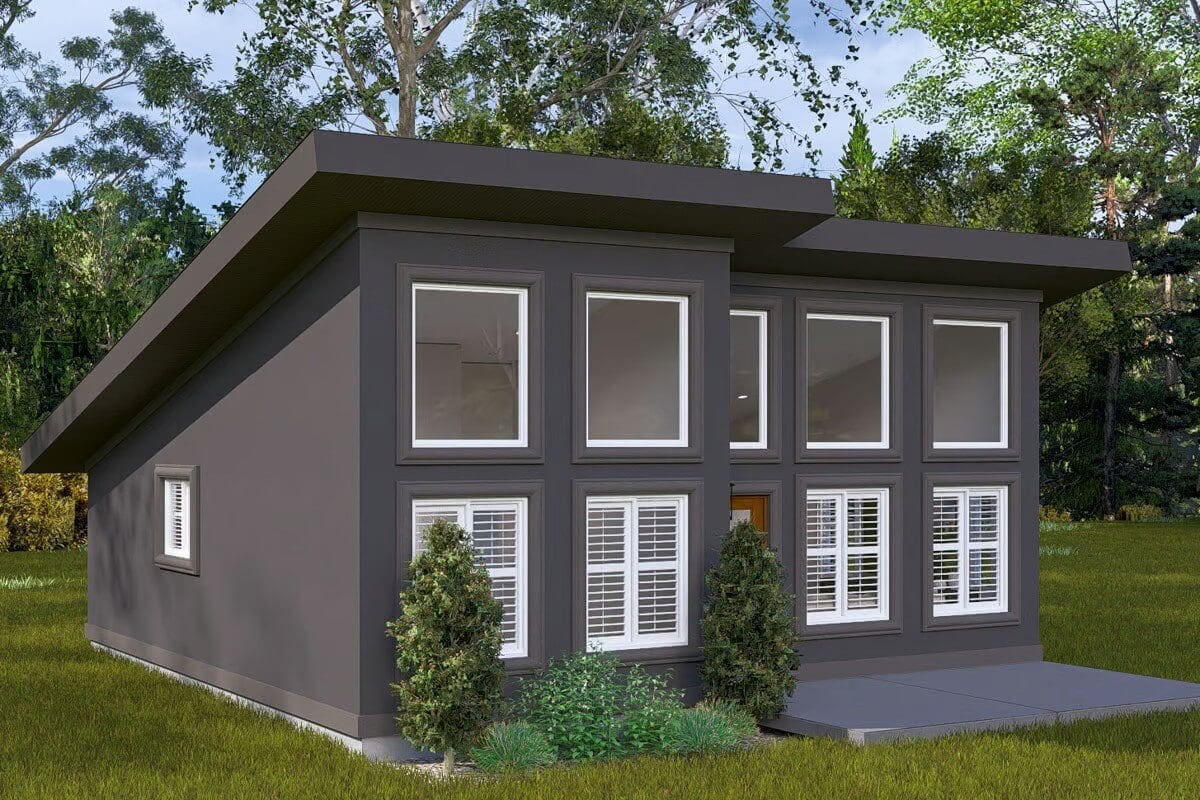
Living Room
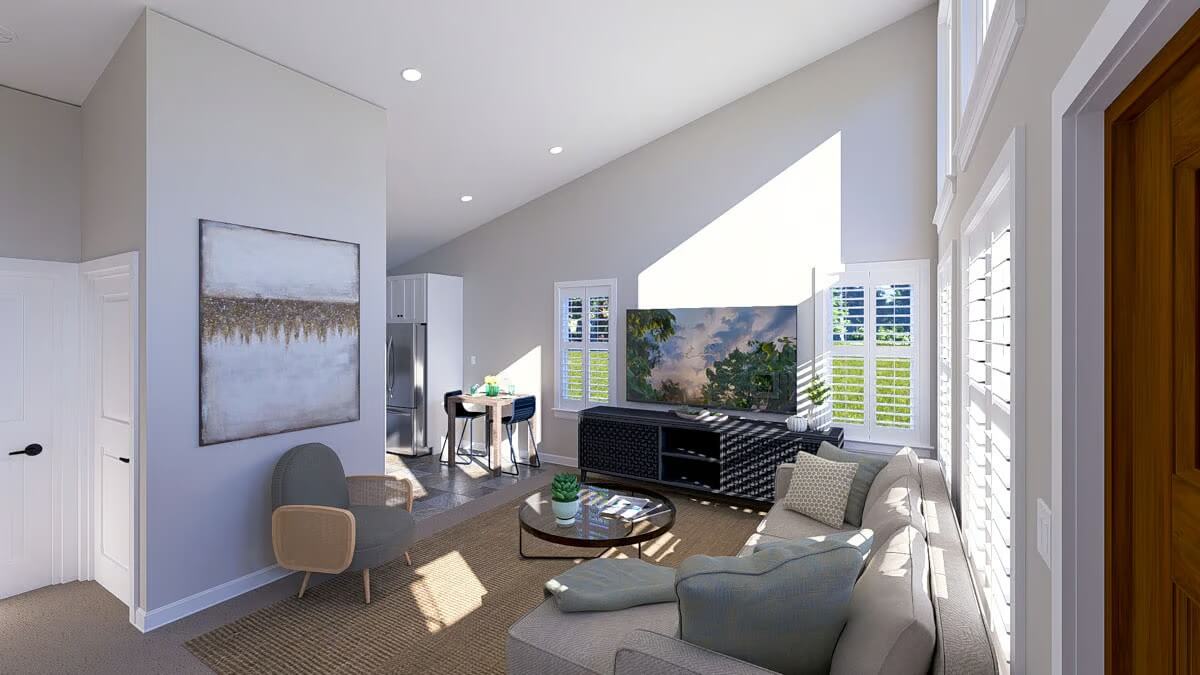
Would you like to save this?
Living Room
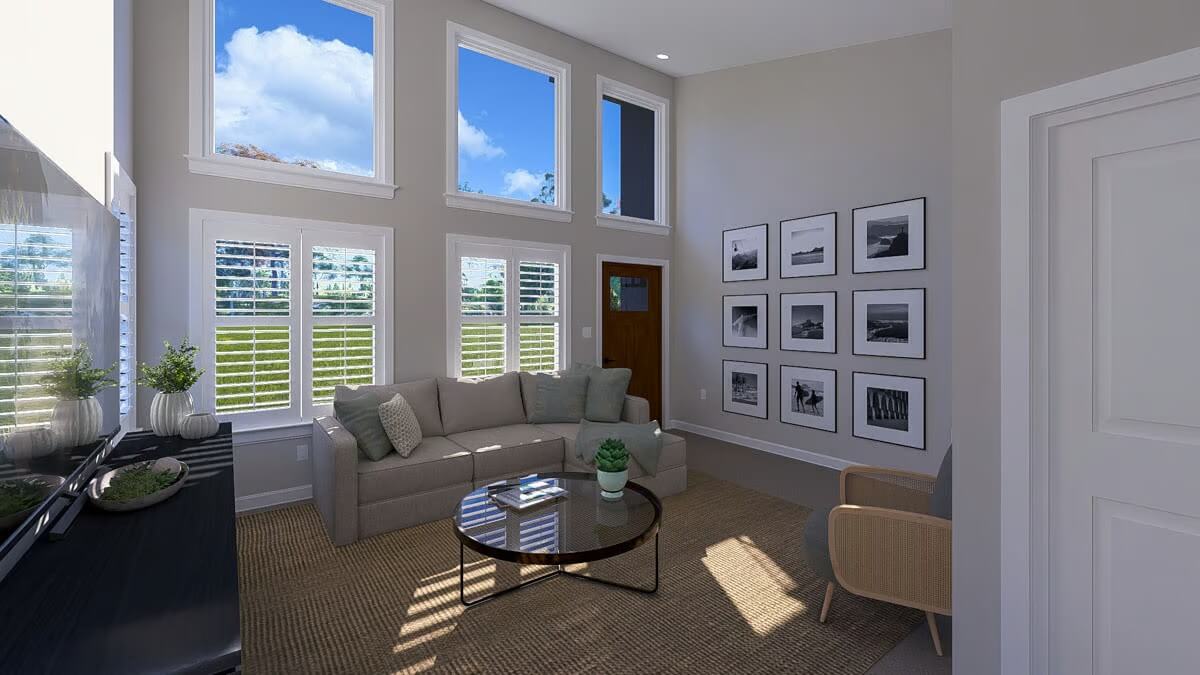
Living Room
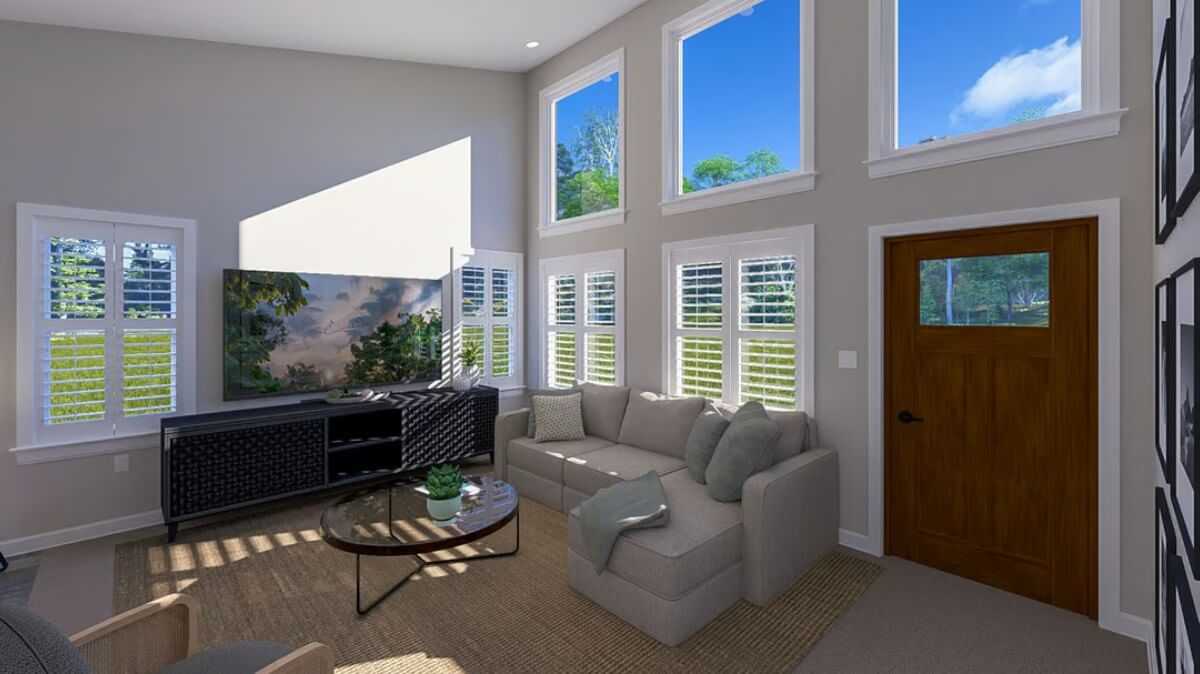
Living Room and Kitchen

Kitchen

Front Elevation
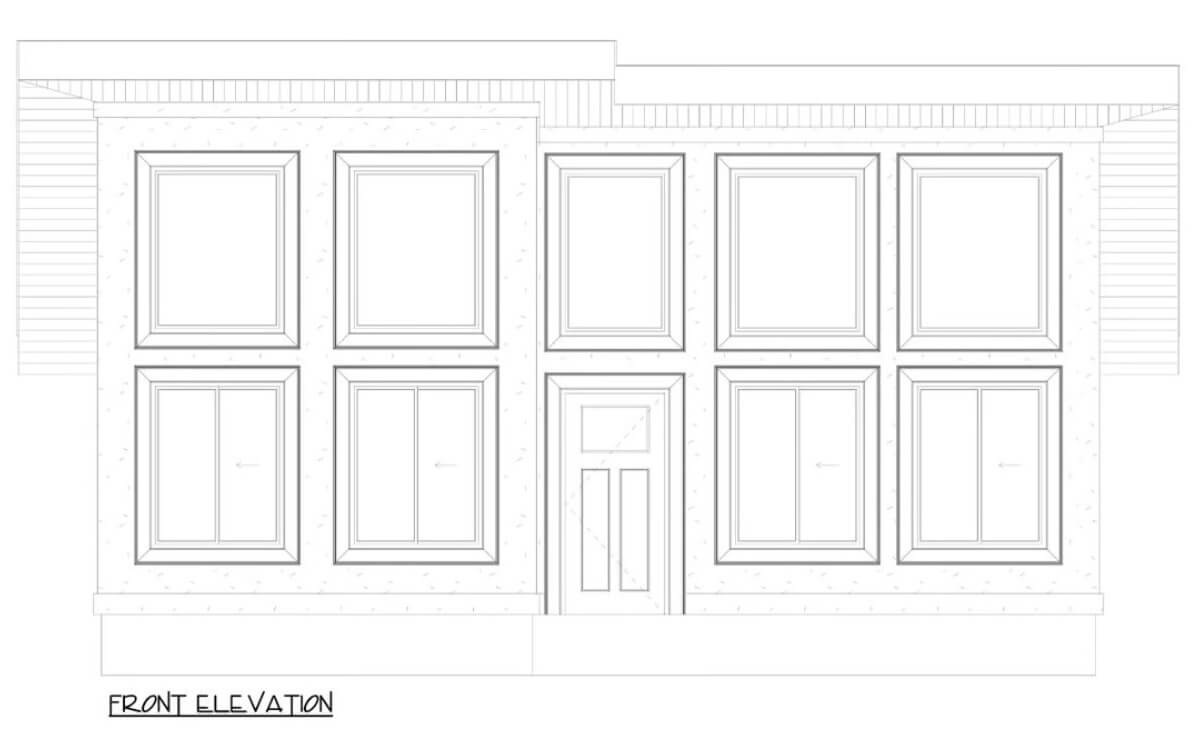
Right Elevation
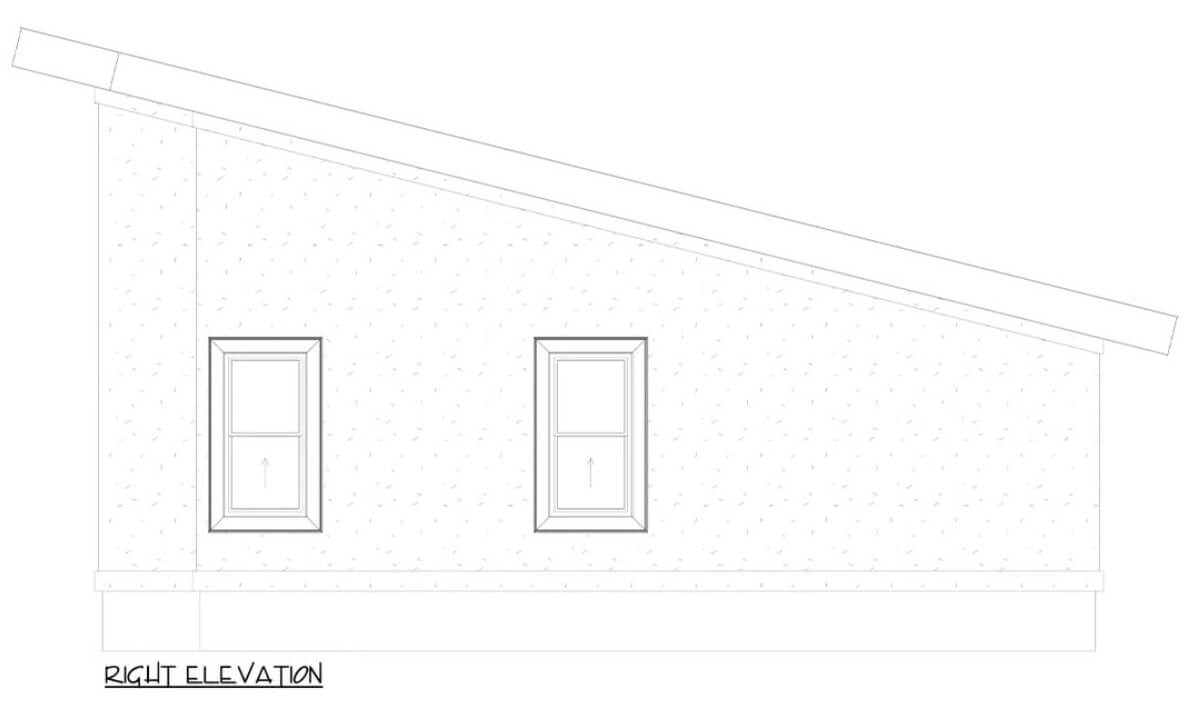
Left Elevation
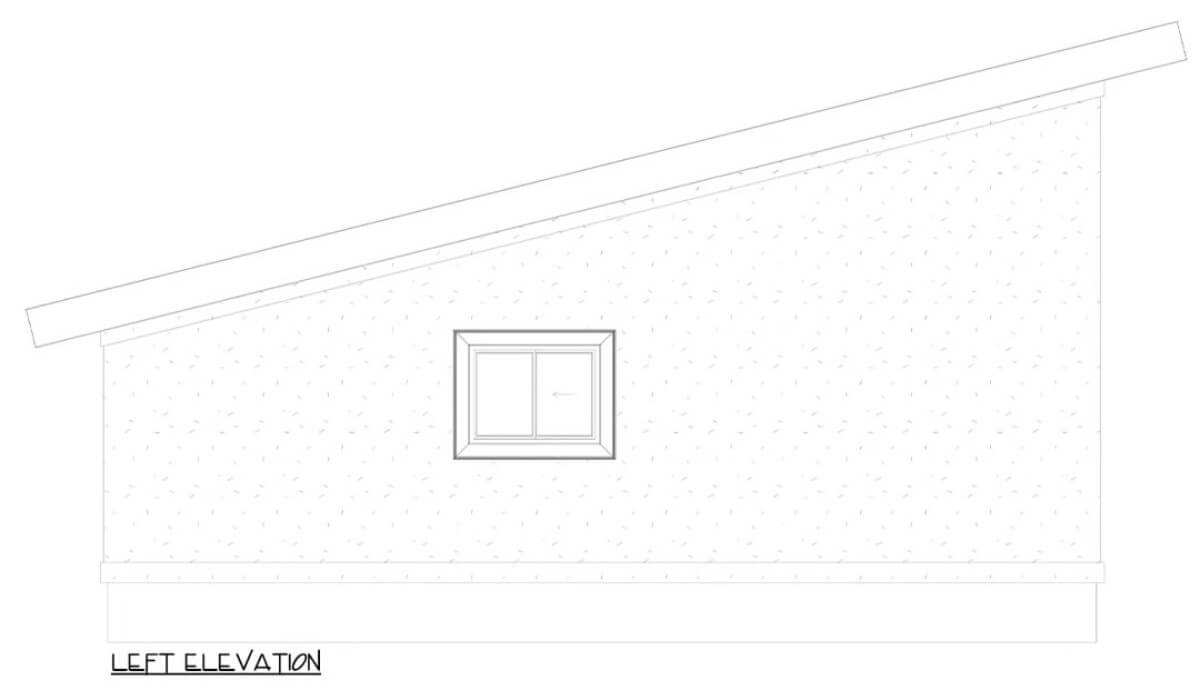
Rear Elevation

🔥 Create Your Own Magical Home and Room Makeover
Upload a photo and generate before & after designs instantly.
ZERO designs skills needed. 61,700 happy users!
👉 Try the AI design tool here
Details
This contemporary-style ADU features a bold, modern façade defined by a near‐flat roofline and a grid of large, evenly spaced windows. The exterior’s clean lines and dark color palette create a striking look. A warm accent door sits centrally below the upper row of windows, providing a clear, welcoming entry point and a pop of contrast against the sleek, geometric design.
Stepping inside, a bright living area occupies one side of the layout, benefitting from tall windows that bring in plenty of natural light. A practical kitchen, complete with an adjacent pantry, anchors the main living zone, while a hallway connects to two bedrooms and a shared bath. A dedicated laundry space is also accessible from the hallway for convenience.
Storage closets are strategically placed throughout, ensuring a functional flow and keeping day‐to‐day essentials within easy reach. The result is a compact yet airy plan that balances comfortable gathering spaces with private retreats.
Pin It!

Architectural Designs Plan 61581UT



