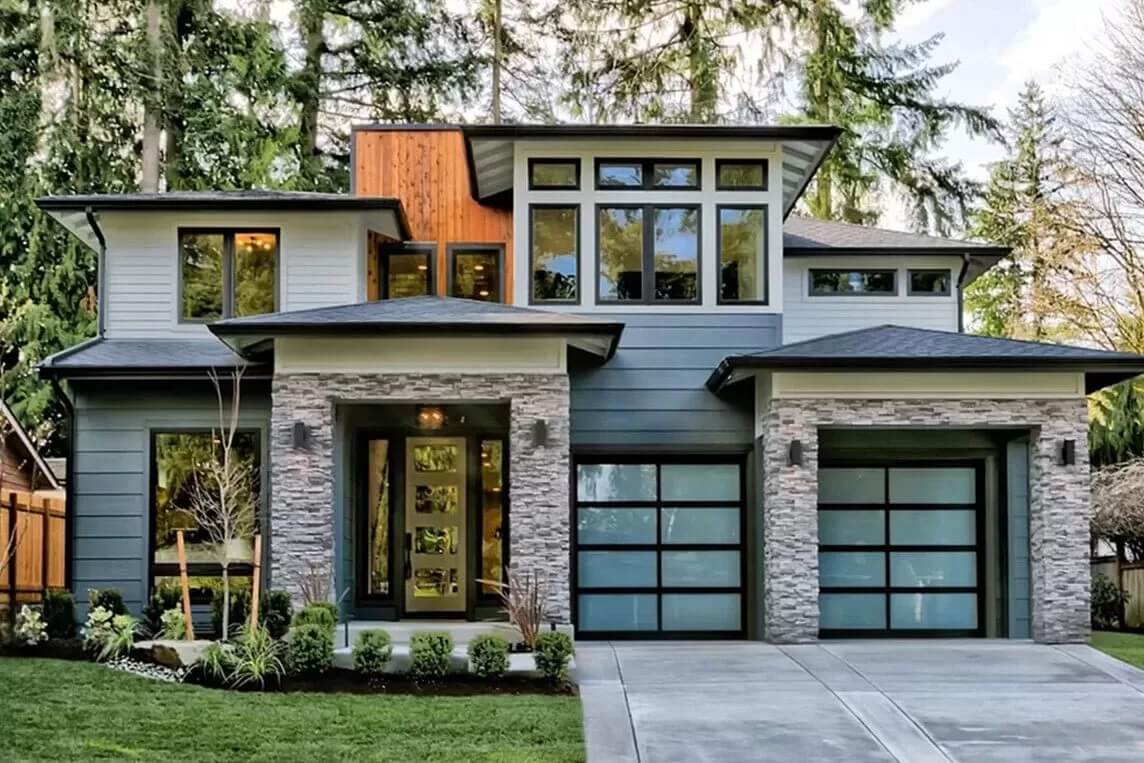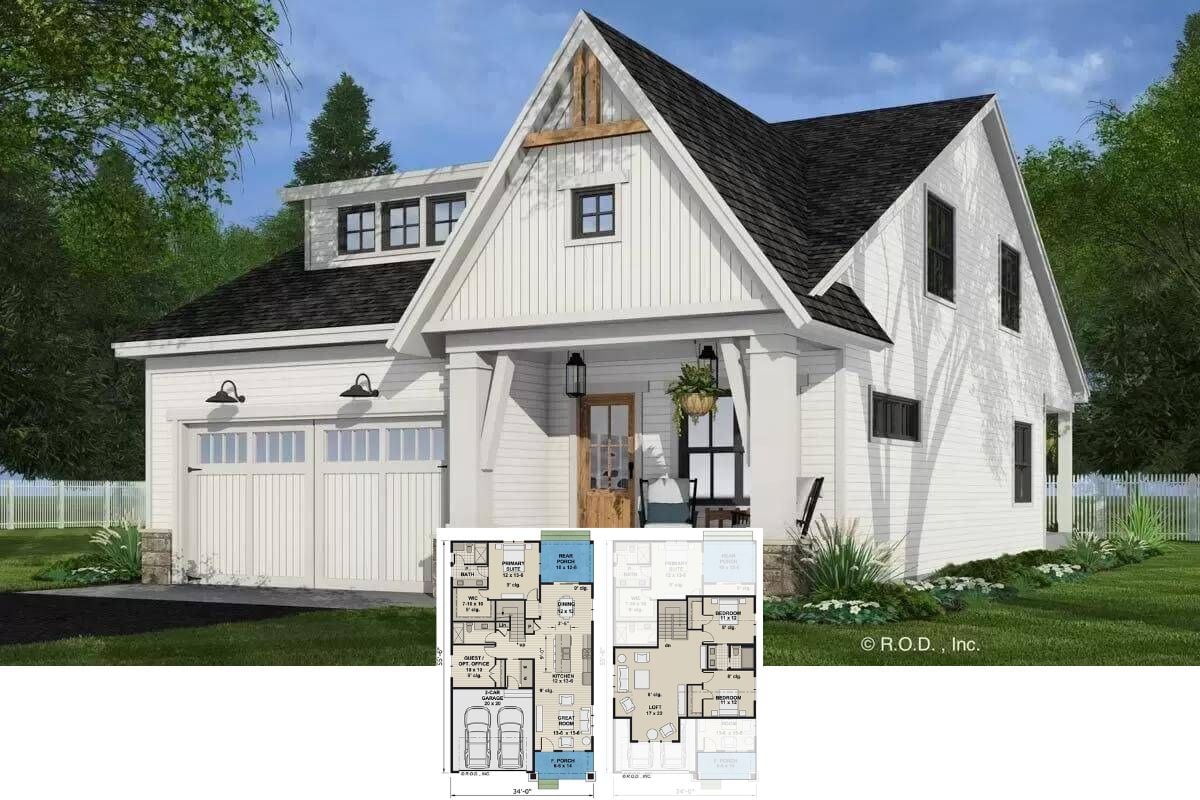
Would you like to save this?
Specifications
- Sq. Ft.: 3,028
- Bedrooms: 4
- Bathrooms: 3
- Stories: 2
- Garage: 3
Main Level Floor Plan

Second Level Floor Plan

🔥 Create Your Own Magical Home and Room Makeover
Upload a photo and generate before & after designs instantly.
ZERO designs skills needed. 61,700 happy users!
👉 Try the AI design tool here
Front View

Rear View

Front Entry

Den

Would you like to save this?
Kitchen

Kitchen

Kitchen

Great Room

Dining Room

Outdoor Living Space

Mudroom

Bathroom

🔥 Create Your Own Magical Home and Room Makeover
Upload a photo and generate before & after designs instantly.
ZERO designs skills needed. 61,700 happy users!
👉 Try the AI design tool here
Bedroom

Family Room

Stairs

Upstairs Hall

Laundry Room

Would you like to save this?
Primary Bedroom

Primary Bedroom

Primary Bathroom

Primary Bathroom

Primary Closet

Details
A mixture of stone, warm wood, and clapboard siding embellishes this contemporary northwest home. It includes a sleek entry and a 3-car tandem garage that connects to the home through the family foyer.
As you step inside, a foyer with a staircase greets you. Double doors on the left reveal the versatile den complete with a full bath and a walk-in closet – perfect for a guest suite or home office.
The great room, kitchen, and dining area flow seamlessly in an open floor plan. There’s a fireplace for a cozy atmosphere and sliding glass doors extend the entertaining space onto the rear porch, ideal for lounging or alfresco dining.
All four bedrooms reside upstairs along with a convenient laundry room and a flexible bonus room. Three bedrooms share a 4-fixture hall bath while the primary suite comes with a spa-like bath and a walk-in closet.
Pin It!

Architectural Designs Plan 23983JD







