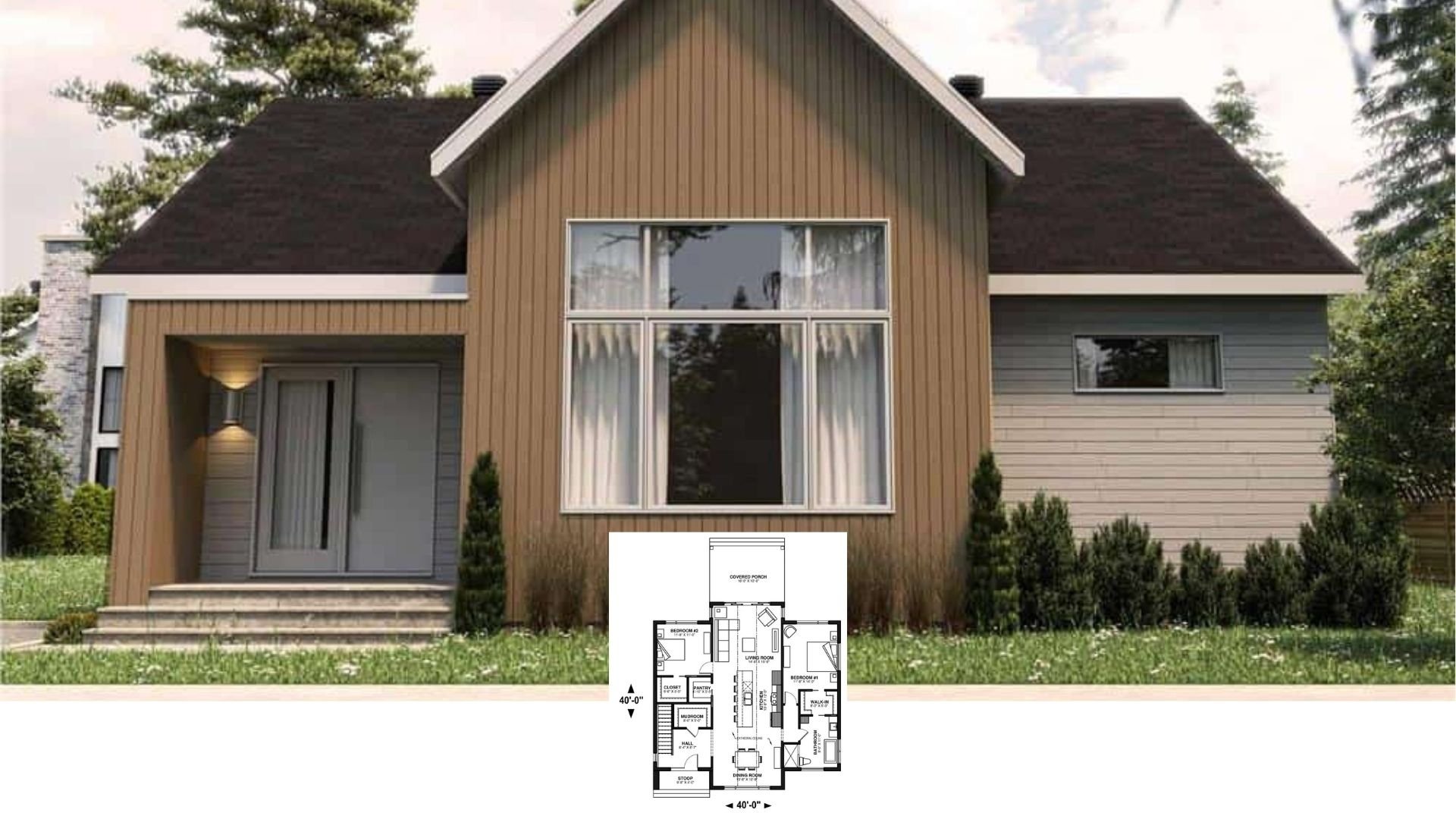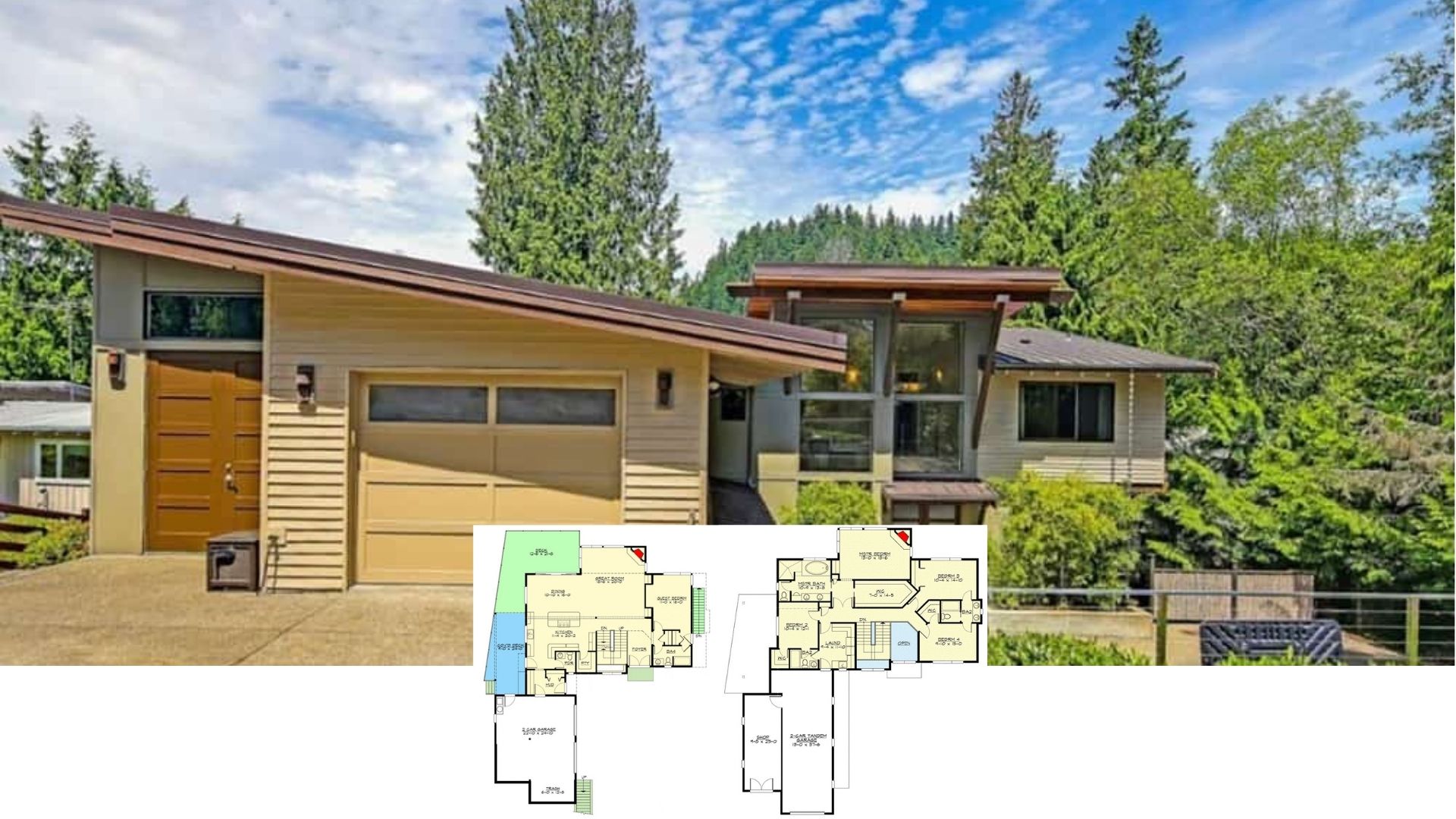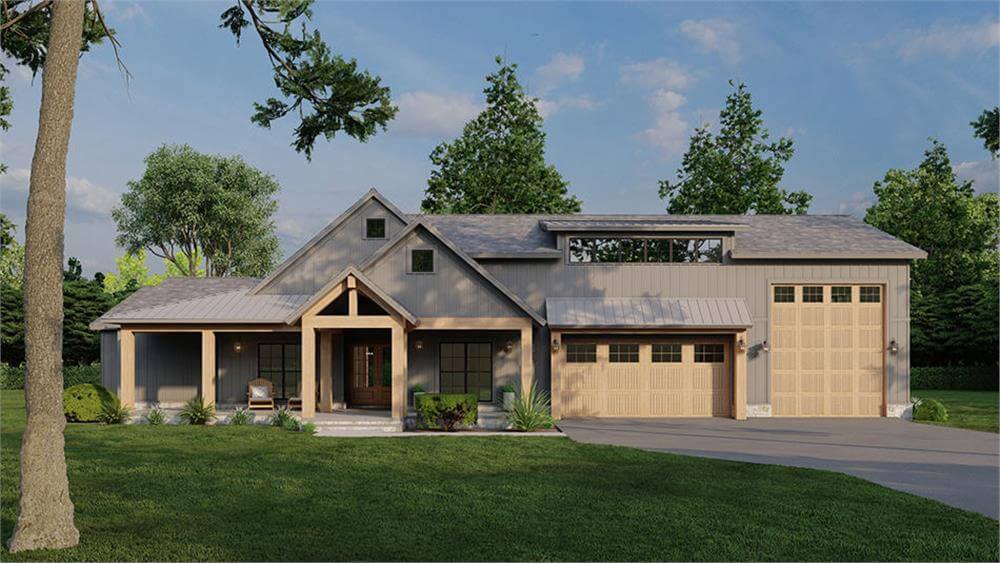
Would you like to save this?
Specifications
- Sq. Ft.: 2,556
- Bedrooms: 4
- Bathrooms: 2.5
- Stories: 1
- Garage: 3
Main Level Floor Plan

Bonus Level Floor Plan

🔥 Create Your Own Magical Home and Room Makeover
Upload a photo and generate before & after designs instantly.
ZERO designs skills needed. 61,700 happy users!
👉 Try the AI design tool here
Great Room
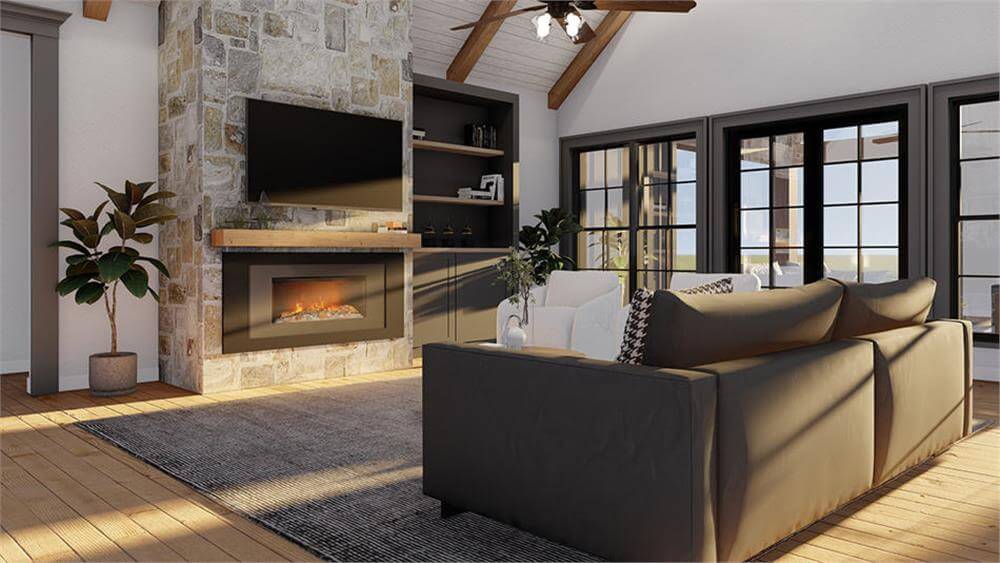
Great Room
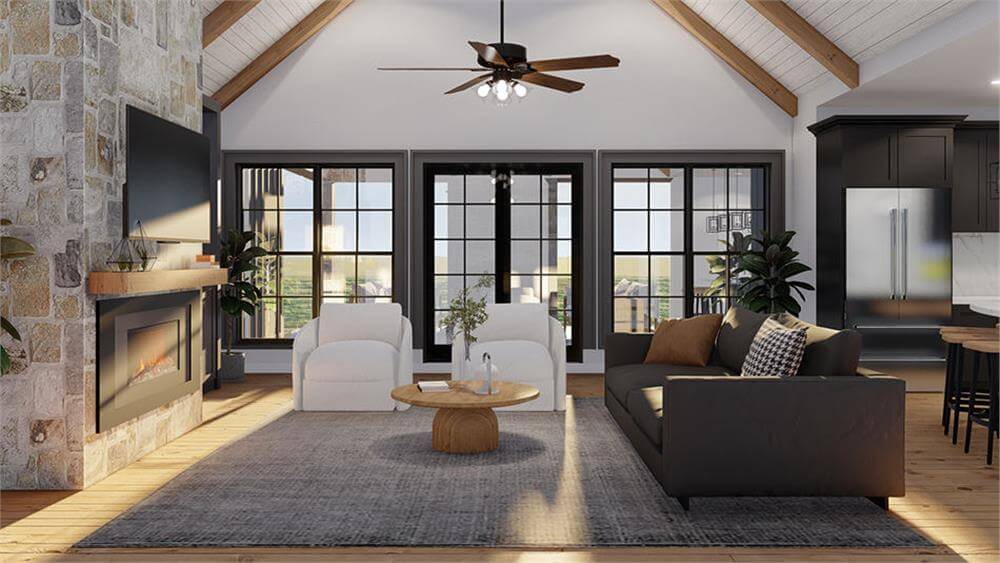
Great Room
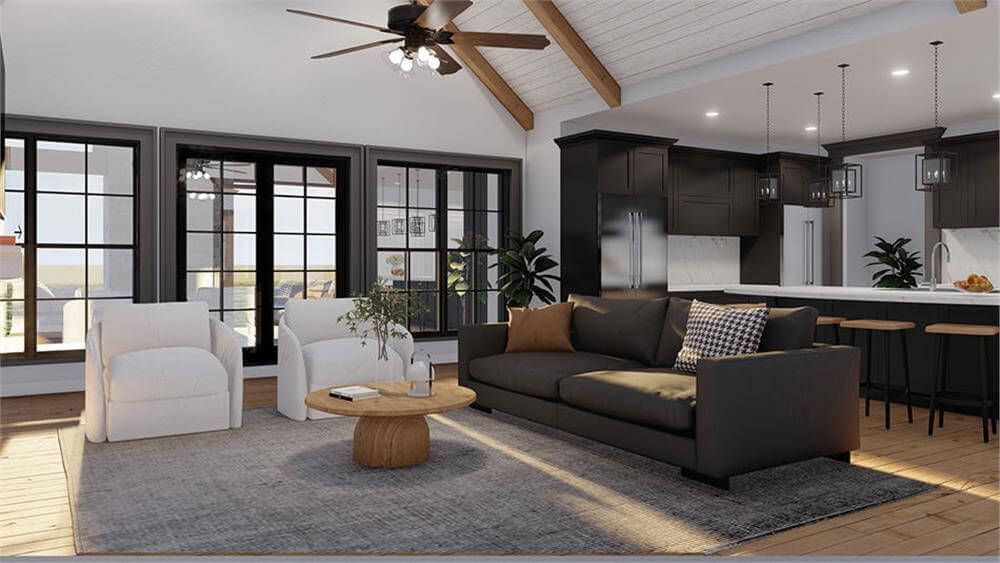
Kitchen

Would you like to save this?
Kitchen
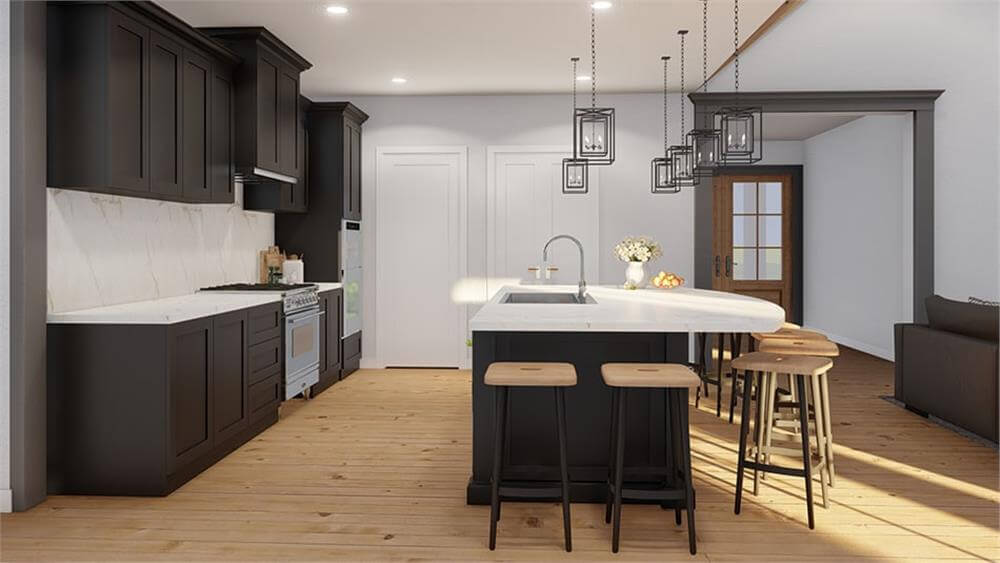
Kitchen
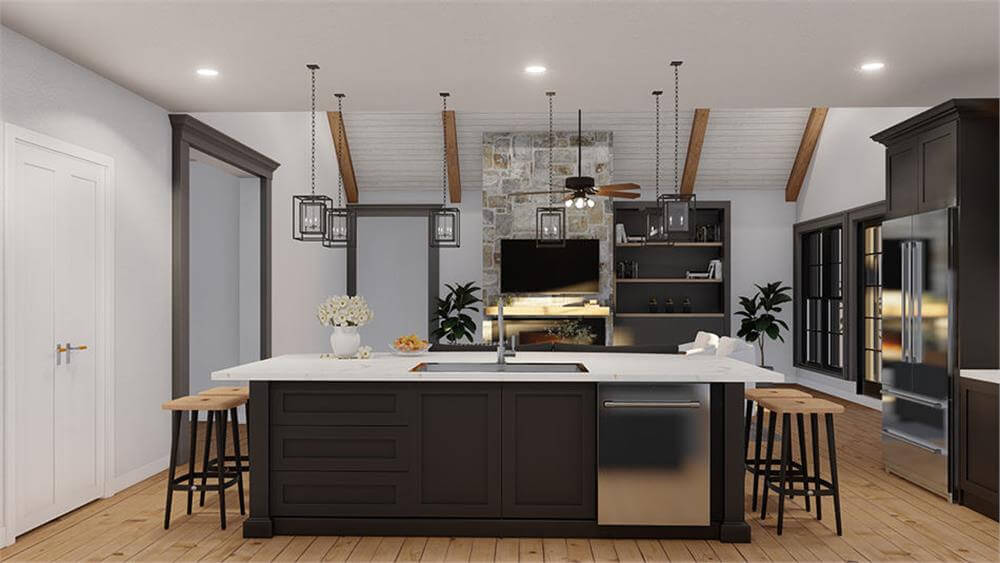
Left View

Rear View
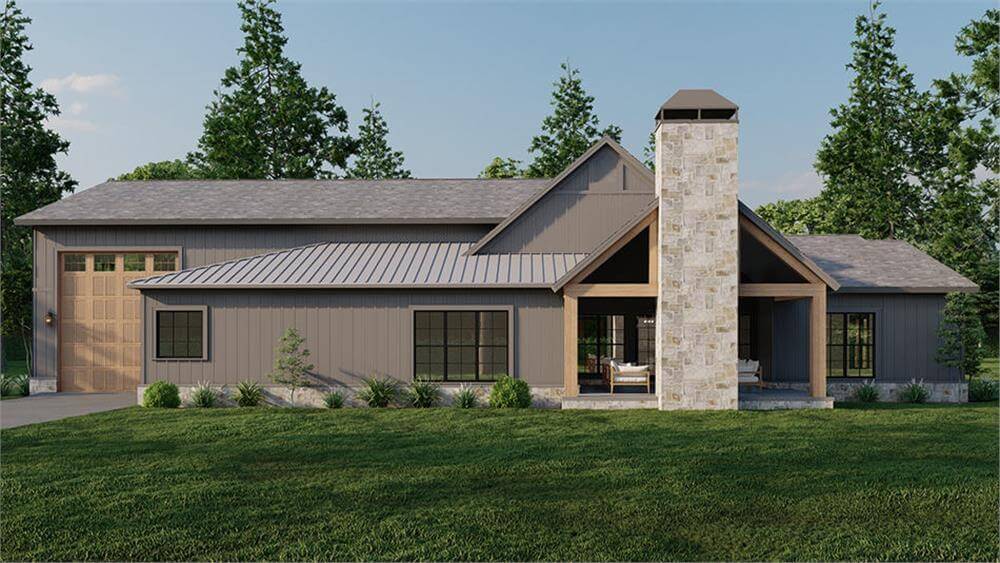
Rear-Left View
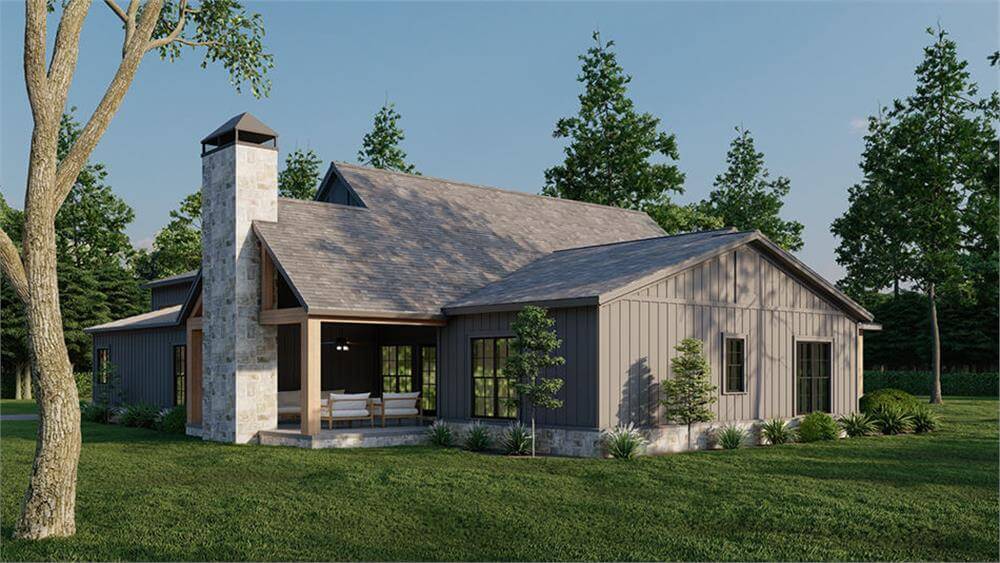
Right View
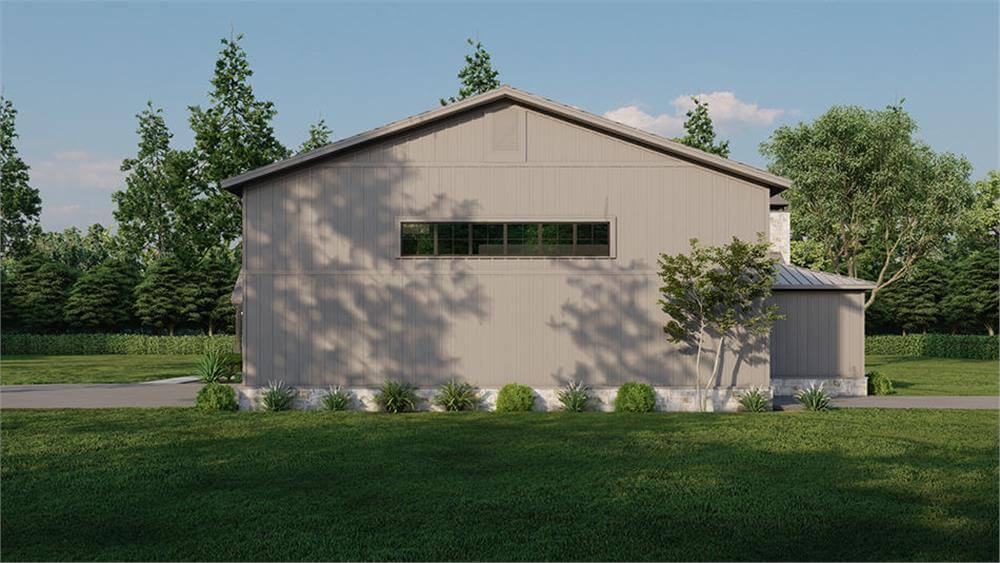
Rear-Right View

Front-Right View
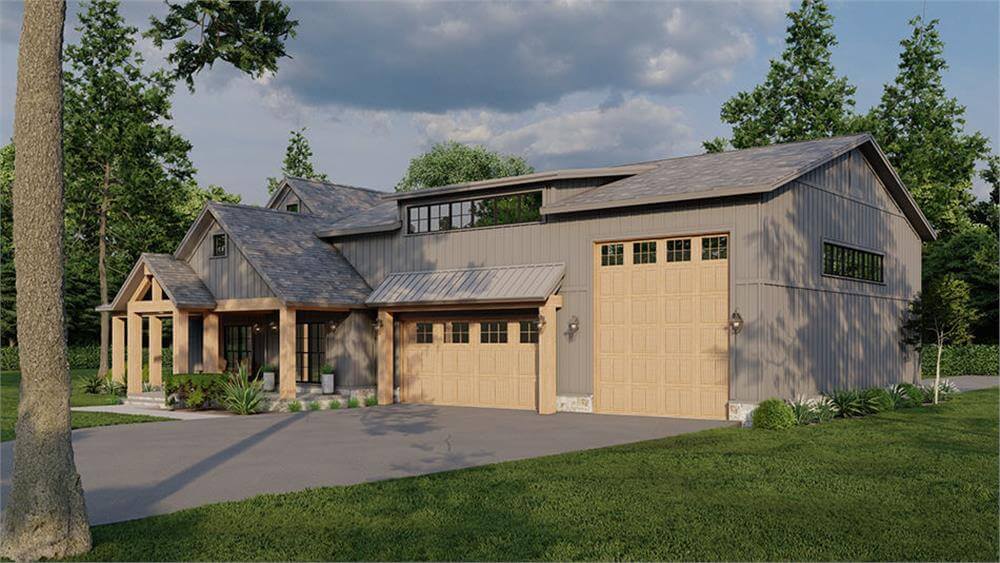
🔥 Create Your Own Magical Home and Room Makeover
Upload a photo and generate before & after designs instantly.
ZERO designs skills needed. 61,700 happy users!
👉 Try the AI design tool here
Details
This contemporary home blends modern rustic charm with functional design, featuring a striking exterior that combines wood and metal accents. A covered front porch with exposed timber beams creates a welcoming entrance, while the large attached garage includes an RV bay for added versatility.
Inside, the great room features vaulted ceilings and seamlessly connects to the kitchen and dining area. A spacious island, walk-in pantry, and outdoor grilling porch make the kitchen ideal for entertaining.
The primary suite is privately tucked on the home’s rear. It’s a true oasis with a spa-like bath and a walk-in closet with direct laundry access. Additional bedrooms are located on the opposite side of the home, providing privacy and convenience.
A bonus room above the garage offers additional space for a home office, recreation area, or guest suite. Its flexibility makes it a valuable addition to the floor plan.
Pin It!
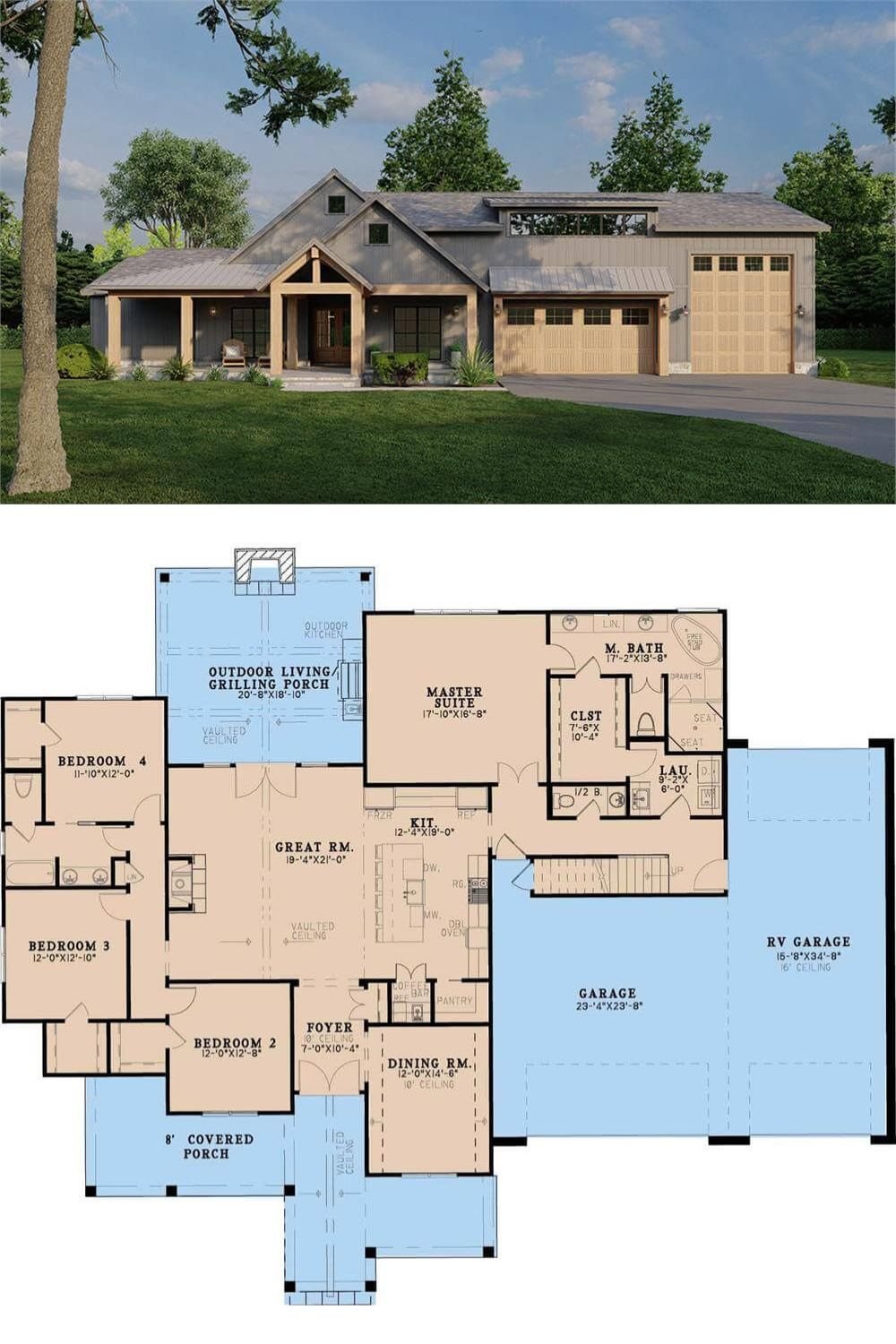
The Plan Collection – Plan 193-1273




