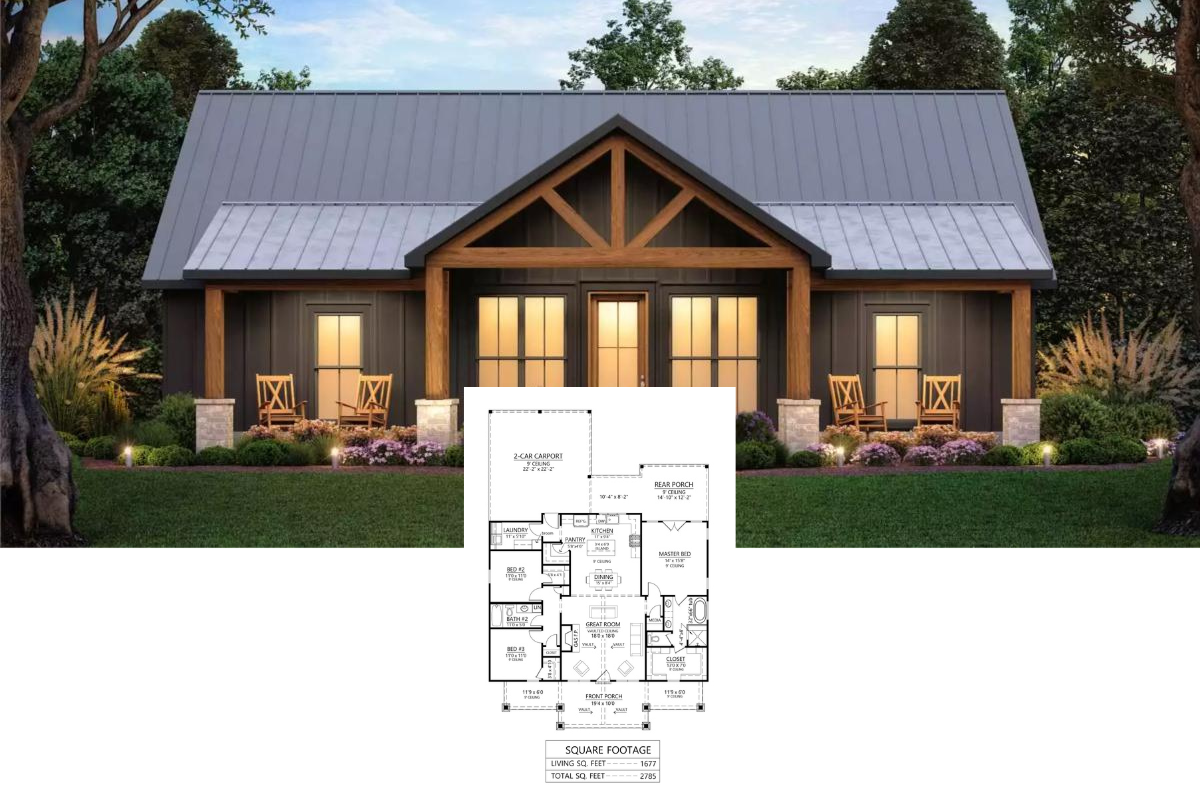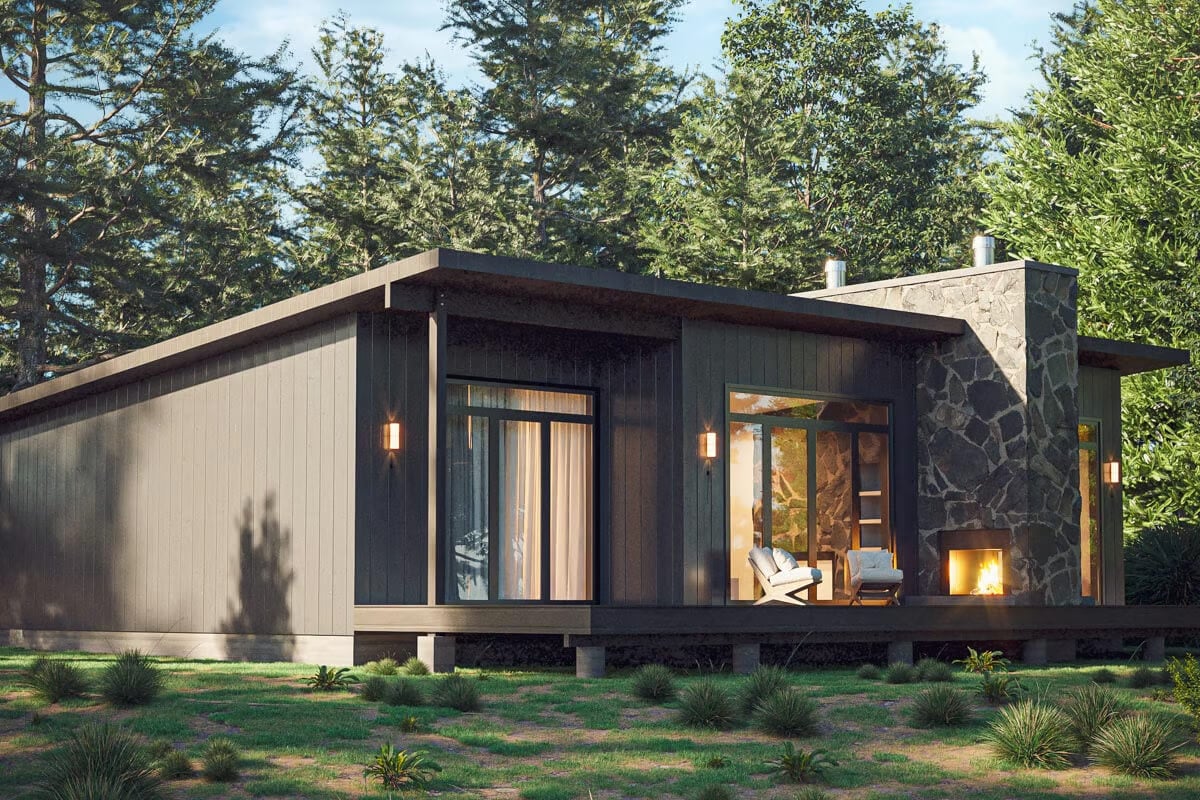
Would you like to save this?
Specifications
- Sq. Ft.: 1,464
- Bedrooms: 3
- Bathrooms: 2
- Stories: 1
The Floor Plan
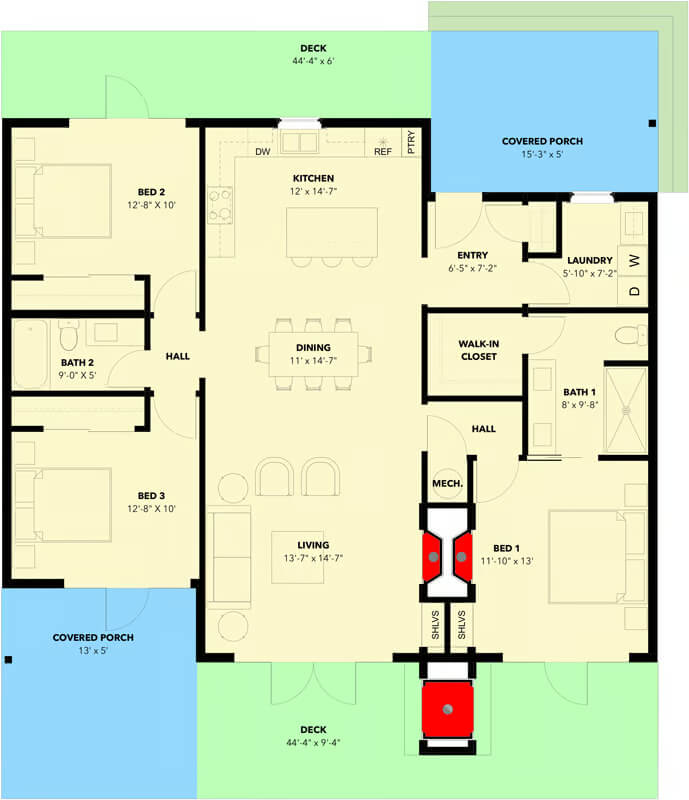
Front View
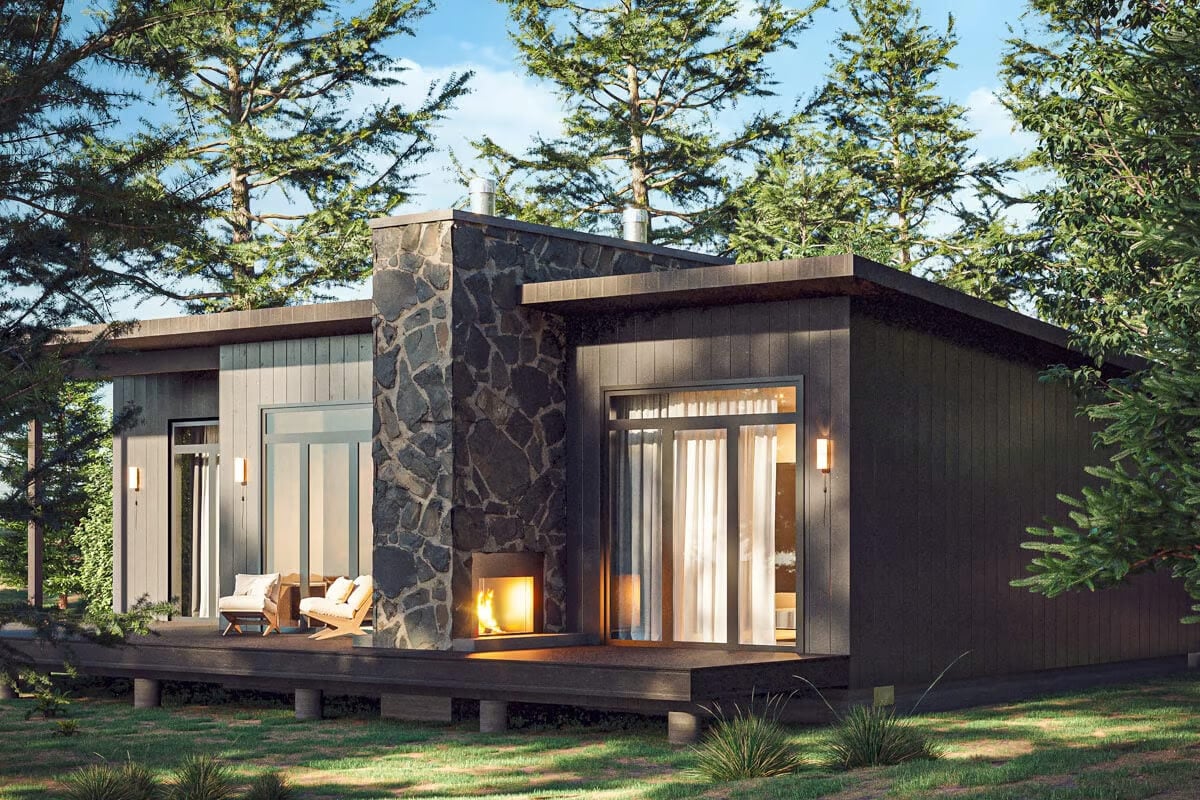
🔥 Create Your Own Magical Home and Room Makeover
Upload a photo and generate before & after designs instantly.
ZERO designs skills needed. 61,700 happy users!
👉 Try the AI design tool here
Dining Area

Kitchen
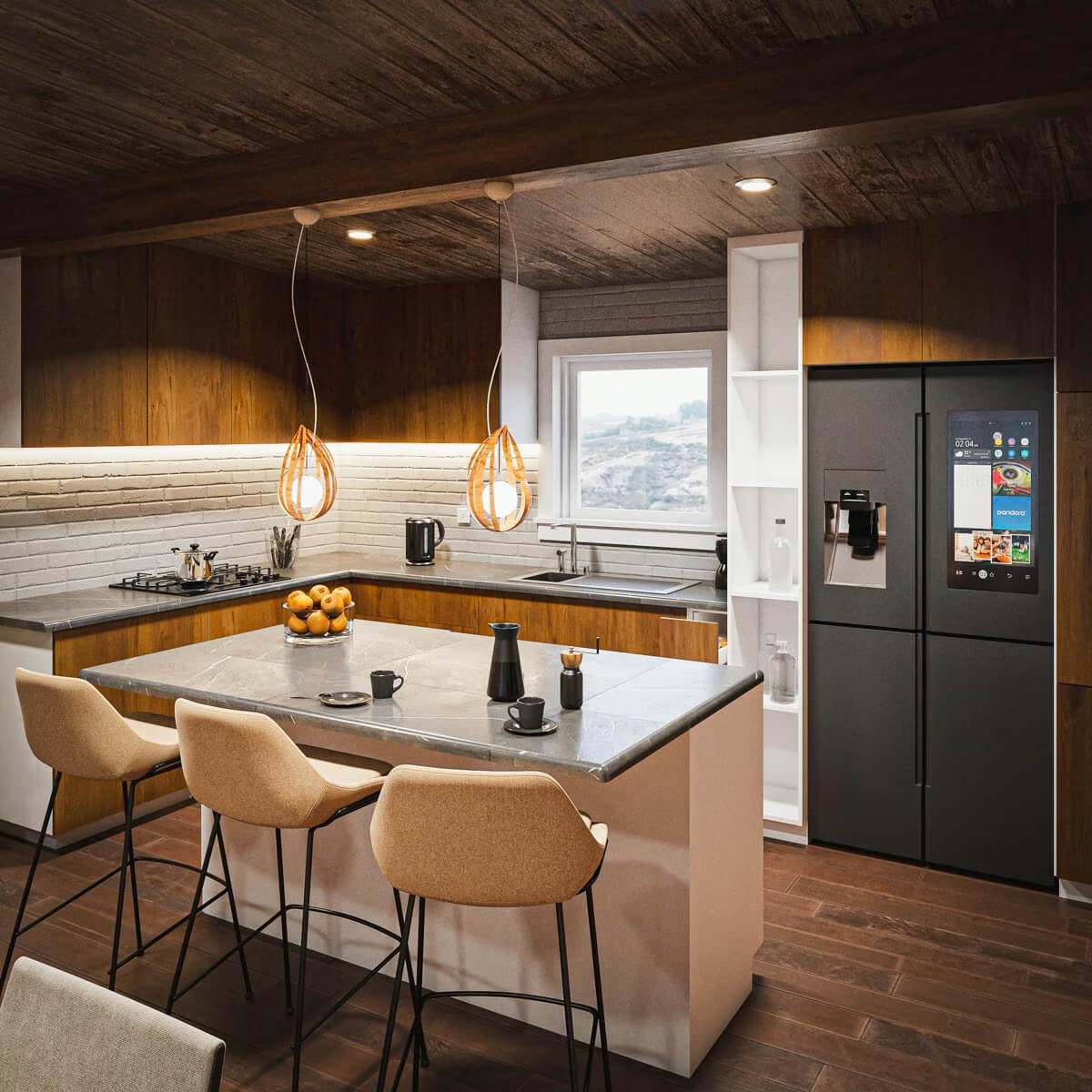
Living Room

Living Room

Would you like to save this?
Primary Bedroom

Primary Bedroom

Details
Vertical siding, an angled roofline, and a sprawling deck warmed by a double-sided stone fireplace give this contemporary cottage an immense curb appeal.
Through the French door entry, you’re welcomed into an open-concept living space designed for both comfort and style. A second fireplace enhances the warm, inviting ambiance, adding a sophisticated touch to the heart of the home. The kitchen features L-shaped counters, a built-in pantry, and a prep island with casual seating—perfect for entertaining or everyday meals.
The primary bedroom is secluded on the right wing, offering a private retreat. It comes with its own fireplace, a well-appointed ensuite, a walk-in closet, and private deck access.
Across the home, you’ll find two secondary bedrooms sharing a 3-fixture hall bath. Each bedroom enjoys private outdoor access, seamlessly blending indoor and outdoor living while maximizing natural light and fresh air throughout the home.
Pin It!

Architectural Designs Plan 871035NST






