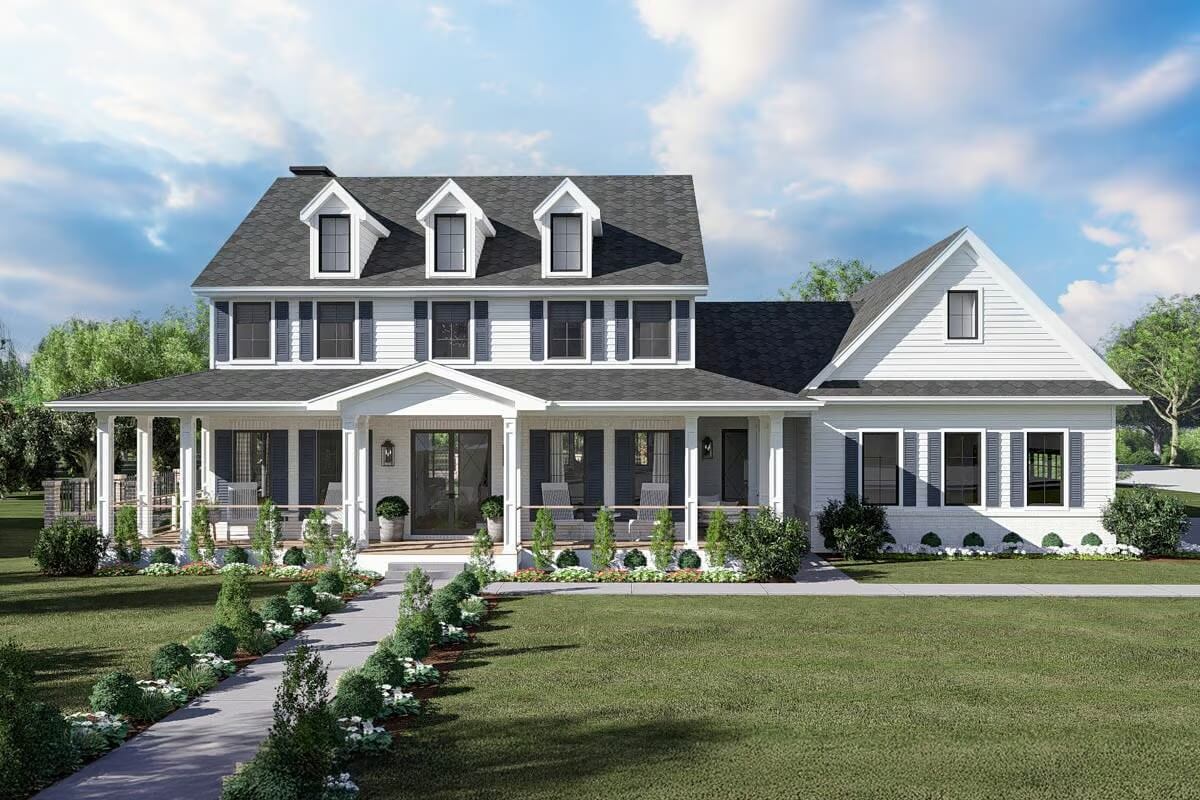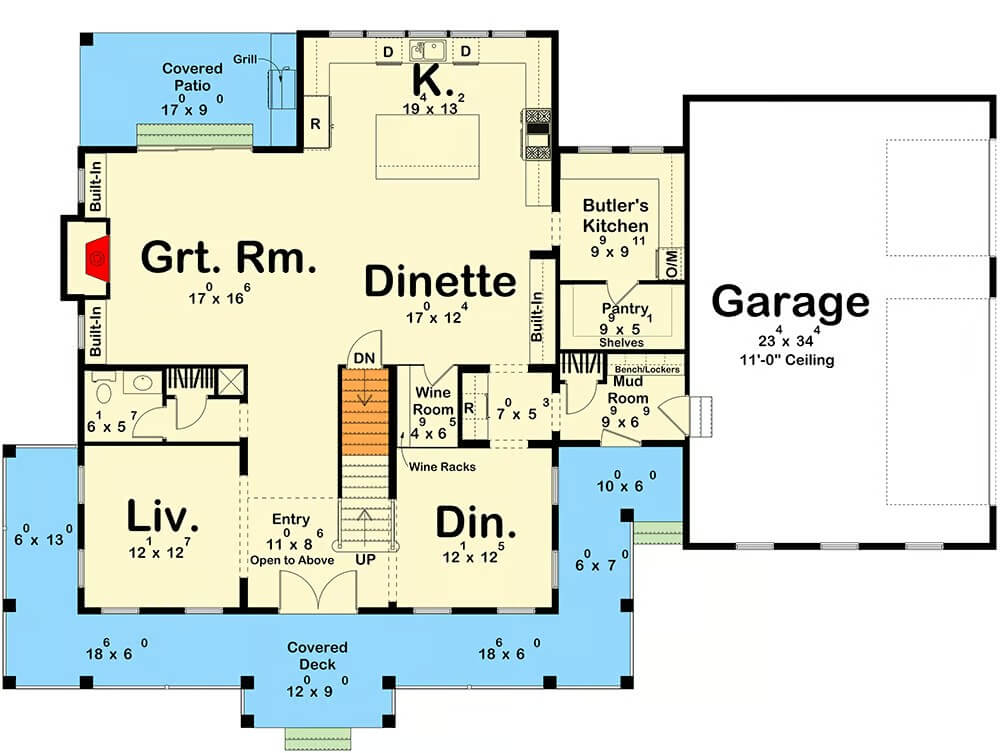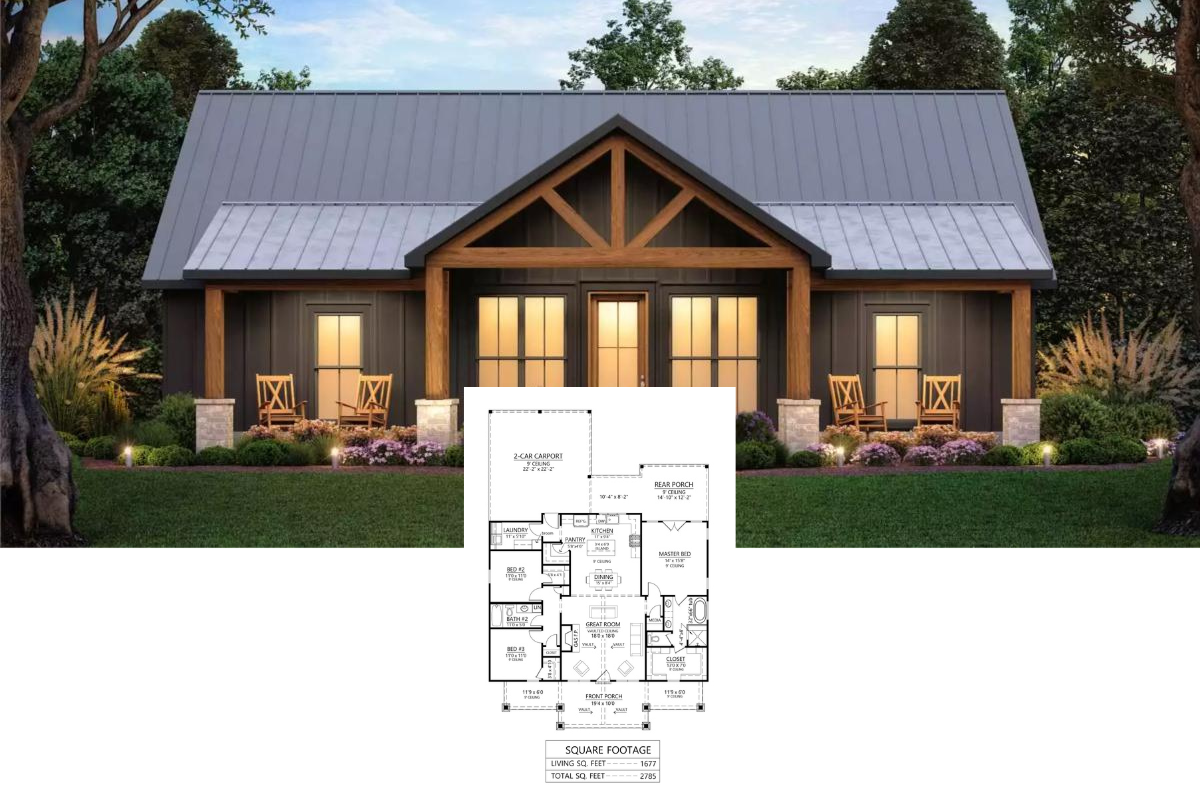
Would you like to save this?
Specifications
- Sq. Ft.: 3,139
- Bedrooms: 4
- Bathrooms: 3.5
- Stories: 2
- Garage: 3
Main Level Floor Plan

Second Level Floor Plan

Great Room

Great Room

Kitchen Style?
Kitchen

Kitchen

Dinette

Home Stratosphere Guide
Your Personality Already Knows
How Your Home Should Feel
113 pages of room-by-room design guidance built around your actual brain, your actual habits, and the way you actually live.
You might be an ISFJ or INFP designer…
You design through feeling — your spaces are personal, comforting, and full of meaning. The guide covers your exact color palettes, room layouts, and the one mistake your type always makes.
The full guide maps all 16 types to specific rooms, palettes & furniture picks ↓
You might be an ISTJ or INTJ designer…
You crave order, function, and visual calm. The guide shows you how to create spaces that feel both serene and intentional — without ending up sterile.
The full guide maps all 16 types to specific rooms, palettes & furniture picks ↓
You might be an ENFP or ESTP designer…
You design by instinct and energy. Your home should feel alive. The guide shows you how to channel that into rooms that feel curated, not chaotic.
The full guide maps all 16 types to specific rooms, palettes & furniture picks ↓
You might be an ENTJ or ESTJ designer…
You value quality, structure, and things done right. The guide gives you the framework to build rooms that feel polished without overthinking every detail.
The full guide maps all 16 types to specific rooms, palettes & furniture picks ↓
Living Room

Dining Room

Primary Bedroom

Primary Bedroom

Primary Bathroom

Front View

🔥 Create Your Own Magical Home and Room Makeover
Upload a photo and generate before & after designs instantly.
ZERO designs skills needed. 61,700 happy users!
👉 Try the AI design tool here
Front-Left View

Rear-Left View

Rear-Right View

Front-Right View

Details
This colonial-style home showcases classic design with a welcoming front porch that wraps around part of the house. The symmetrical façade features multiple dormer windows and traditional shutters, giving it a timeless and elegant look.
The main level is centered around a spacious great room that flows into the dinette and kitchen, creating an open and inviting living space. A butler’s kitchen and pantry enhance functionality, while the mudroom connects the interior to the three-car garage. Additional features include a formal dining room, a living room, and a cozy wine room.
Upstairs, you’ll find the primary suite that includes a spa-like bath and a walk-in closet. Three additional bedrooms, a shared loft space, and a convenient laundry room complete the layout.
Pin It!

Architectural Designs Plan 623475DJ






