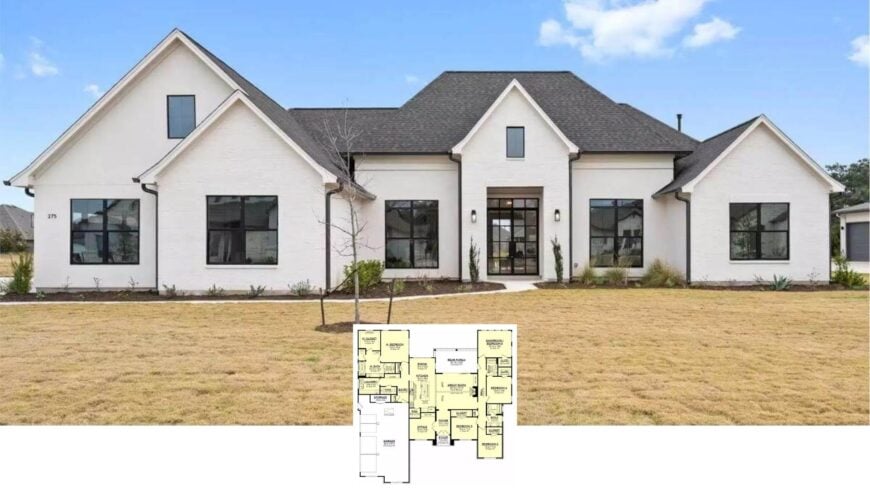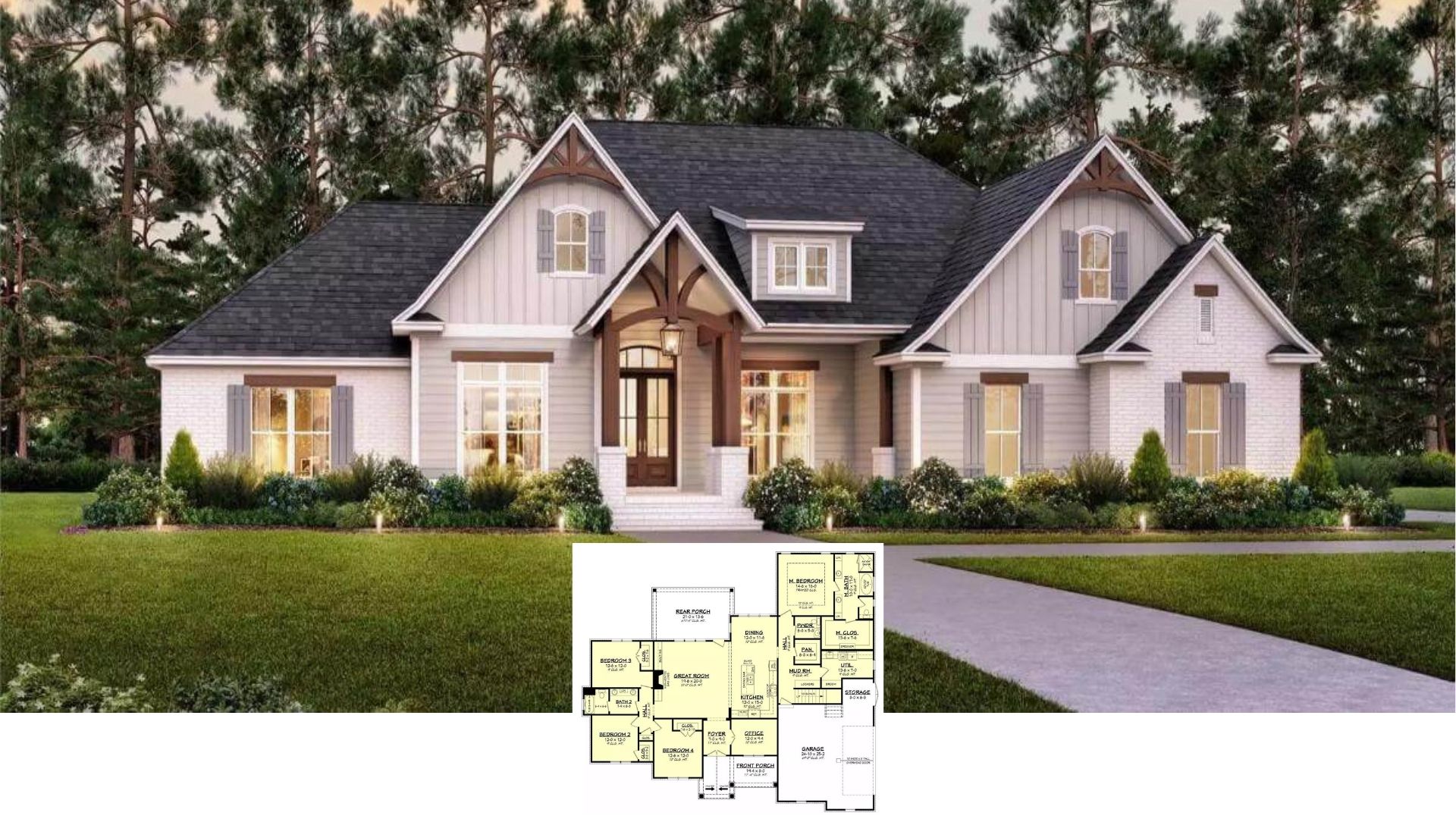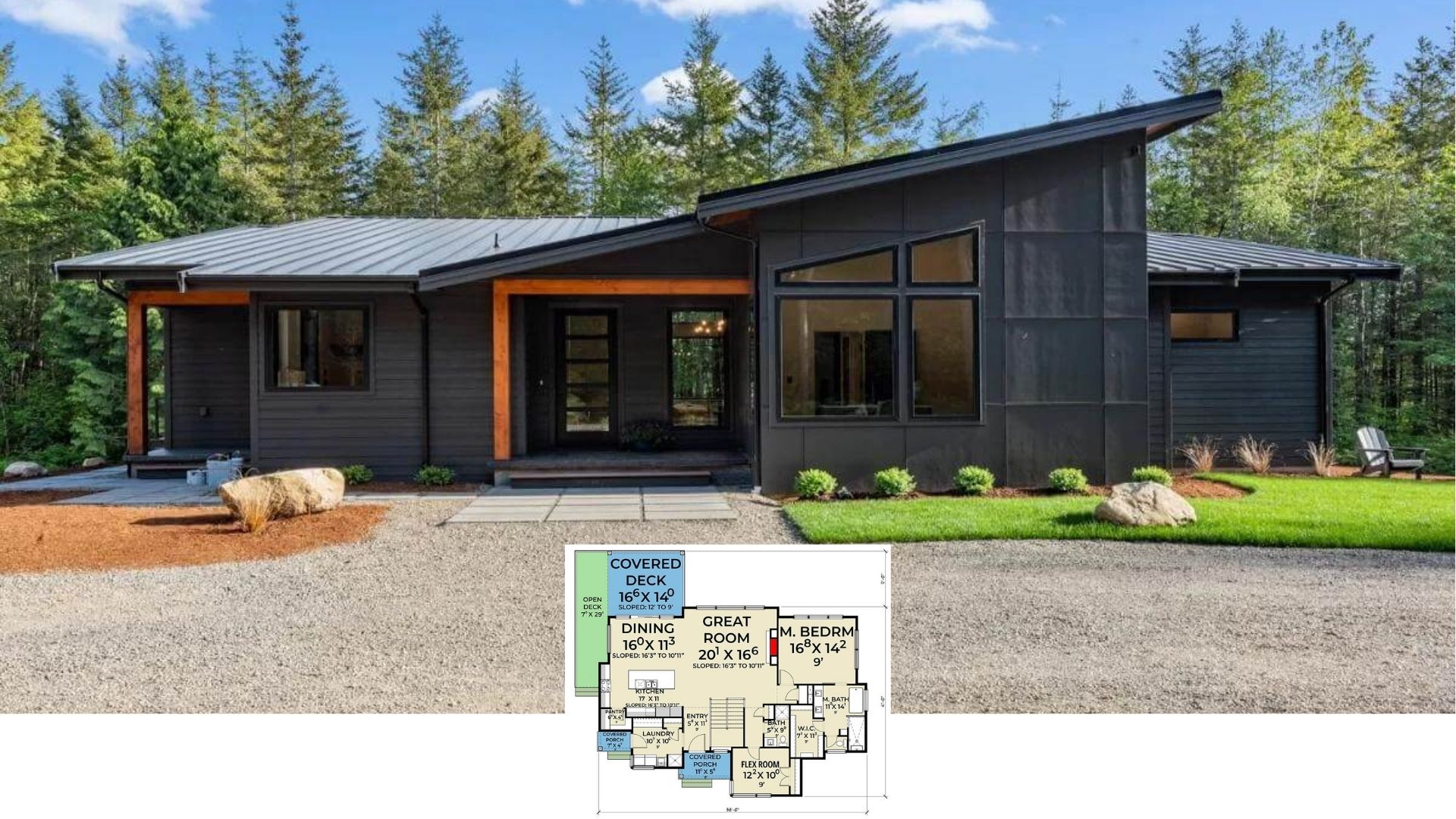
Would you like to save this?
Clocking in at roughly 3,152 square feet, this light-filled, single-story farmhouse serves up four bedrooms, three-and-a-half baths, and a cavernous three-car garage. Symmetrical gables, crisp white brick, and black-framed windows nail the contemporary farmhouse look before you even step inside.
Past the glass front door, a central great room flows into an entertainer’s kitchen, while a dedicated game room waits just beyond. Every space is bathed in natural light thanks to floor-to-ceiling windows that blur the line between indoors and out.
Contemporary Farmhouse Exterior with Stunning Symmetry

The home blends classic rural cues—gable roofs, generous porch, textured brick—with contemporary touches like minimalist trim and black metal accents, landing squarely in the minimalist farmhouse camp. Its balanced facade, open layout, and seamless connection to outdoor living set the tone for the detailed tour that follows.
Expansive Floor Plan with a Dedicated Game Room for Entertainment

🔥 Create Your Own Magical Home and Room Makeover
Upload a photo and generate before & after designs instantly.
ZERO designs skills needed. 61,700 happy users!
👉 Try the AI design tool here
This thoughtful layout balances functionality and comfort, featuring a central great room that connects seamlessly to the kitchen and dining areas.
The master suite offers privacy and luxury with a spacious bath and walk-in closet, while the separate game room provides space for leisure and fun. Additional bedrooms are strategically placed to ensure peace and quiet, making this design ideal for both families and guests.
Spacious Floor Plan with Central Great Room and Four-Car Garage

This well-organized layout highlights a central great room connecting seamlessly to the kitchen, ideal for lively gatherings.
The design includes a luxurious master suite, strategically placed away from additional bedrooms for privacy, along with a dedicated game room for leisure activities. A generous four-car garage to the left provides ample space for vehicle storage and more.
Source: The House Designers – Plan 9381
White Brick Exterior with Striking Gabled Rooflines

The facade boasts a crisp white brick finish complemented by dark-framed windows, creating a harmonious visual contrast. Gabled rooflines provide distinctive character and enhance the home’s inviting entrance. Minimal landscaping hints at an innovative touch, perfectly balancing the traditional farmhouse style.
Gabled Rooflines and Dark Window Frames Create Visual Balance

This contemporary farmhouse stands out with its striking gabled rooflines and crisp white exterior. Dark-framed windows add depth and contrast, enhancing the home’s clean architectural lines. The surrounding landscape is neatly arranged, complementing the home’s fresh, contemporary appeal.
Spacious Backyard View with Outdoor Living Area

Would you like to save this?
This home’s rear facade showcases a broad expanse of windows that invite natural light into the interior spaces. The covered patio extends the living area outdoors, perfect for alfresco dining and relaxation.
The overall design integrates innovative simplicity with functional sophistication, offering a seamless connection to the surrounding landscape.
Bright Entryway with Striking Glass Door

This inviting entry features a grand glass door framed in polished black, allowing natural light to flood the space. Minimalistic decor with earthy accents creates a warm yet contemporary first impression. A circular mirror and stylish console table complete the look, offering both function and style.
Expansive Open-Plan Kitchen and Living Area with Floor-to-Ceiling Windows

This refined kitchen features an expansive island with a chic waterfall countertop and brass pendant lighting that adds a touch of refinement.
The open-plan layout flows seamlessly into a comfortable living area centered around an innovative fireplace, creating a warm hub for gatherings. Floor-to-ceiling windows flood the space with natural light, highlighting the airy ambiance and making it ideal for both entertaining and relaxation.
Minimalist Kitchen with Expansive Island and Exquisite Lighting

This kitchen showcases a chic, expansive island with a subtle waterfall edge, creating a clear focal point for the space. Brass pendant lights provide a touch of refined style, while large windows ensure the breakfast nook is bathed in natural light.
The overall design combines crisp white cabinetry with minimalist decor, offering a contemporary and functional culinary environment.
Refined Kitchen with Waterfall Island and Ambient Lighting

This kitchen boasts a polished waterfall island that commands attention, complemented by graceful brass pendant lighting.
Crisp white cabinetry and integrated appliances maintain a minimalist aesthetic, while warm wooden stools add a touch of contrast and comfort. Subtle under-cabinet lighting enhances the white backsplash, creating a composed and inviting cooking space.
Contemporary Dining Room with Large Glass Table and Striking Artwork

This dining room features a shiny glass table paired with minimalist black chairs, creating a sophisticated and contemporary setting. A bold piece of abstract artwork on the wall adds visual interest and complements the room’s minimalist aesthetic.
Large windows flood the space with natural light, offering a seamless connection to the outdoor landscape and enhancing the room’s airy feel.
Contemporary Bathroom with Marble Tub and Dual Vanities

This bathroom exudes minimalist charm with a spacious layout featuring dual vanities and polished cabinetry. The large marble tub offers a peaceful retreat, perfectly complemented by open shelving for storage. Brass light fixtures add a warm touch, enhancing the room’s minimalist appeal.
Luxurious Bathroom with Dual Vanities and Marble Accents

This classy bathroom features dual vanities with smooth wooden cabinetry topped by an expansive mirror for a spacious feel.
The walk-in shower boasts marble slabs and a rainfall showerhead, adding a touch of luxury to daily routines. Soft lighting and subtle shelving complete the harmonious atmosphere, inviting relaxation and rejuvenation.
Minimalist Home Office with Bold Artwork and Abundant Light

🔥 Create Your Own Magical Home and Room Makeover
Upload a photo and generate before & after designs instantly.
ZERO designs skills needed. 61,700 happy users!
👉 Try the AI design tool here
This home office embraces minimalism with a streamlined desk and open shelving, creating an uncluttered workspace.
A large abstract artwork on the wall provides a striking visual focus, complementing the overall minimalist aesthetic. Floor-to-ceiling windows invite natural light, enhancing the room’s airy and undisturbed atmosphere.
Minimalist Home Office with Built-In Bookshelves and Glass Doors

This home office features a striking wooden desk accompanied by polished, built-in bookshelves full of curated decor.
The room is designed with glass doors and soft lighting, creating an open and airy feel that encourages productivity. A subtle integration of innovative and classic elements allows the space to feel both functional and inviting.
Source: The House Designers – Plan 9381






