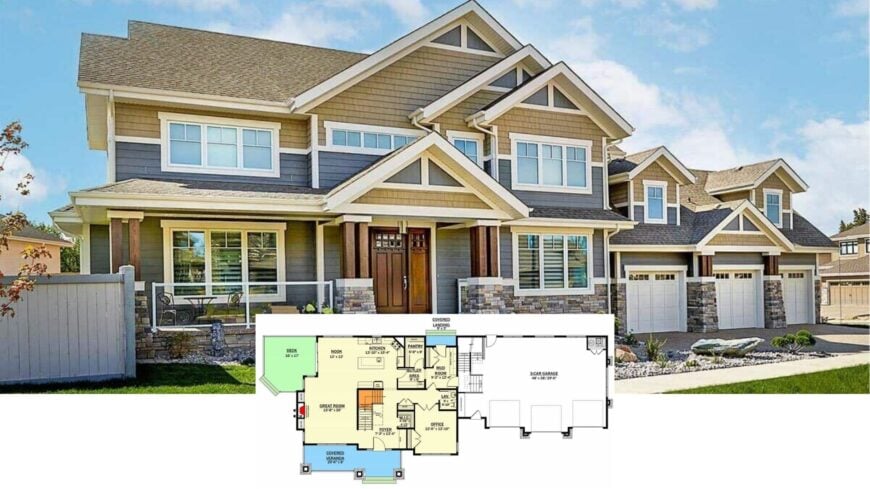
Would you like to save this?
Dive into a curated collection of stunning 5-bedroom homes, each offering between 3,000 to 4,000 square feet of expertly designed living space. These homes blend classic elements with contemporary touches, creating environments that are both inviting and functional. From expansive great rooms to private master suites, these layouts cater to diverse lifestyles and provide ample space for family gatherings and relaxation. Explore how seamless connections between indoor and outdoor spaces elevate these homes to truly remarkable living experiences.
#1. Contemporary 5-Bedroom Home with 3,977 Sq. Ft. Featuring Modern Design Elements
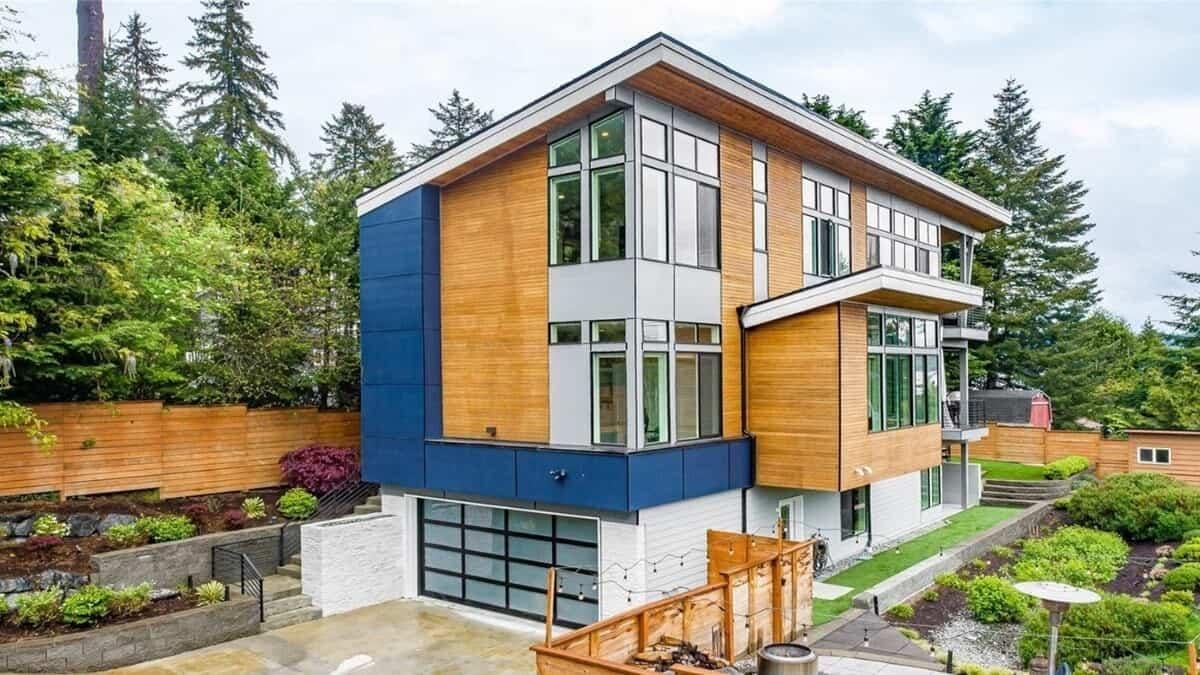
This contemporary home stands out with its striking combination of natural wood siding and bold blue accents. The expansive windows allow for ample natural light, creating a seamless connection with the surrounding greenery. Its angular rooflines add a dynamic architectural flair, complementing the modern aesthetic. The landscaped garden and tiered stone walls enhance the home’s integration with its natural setting.
Main Level Floor Plan
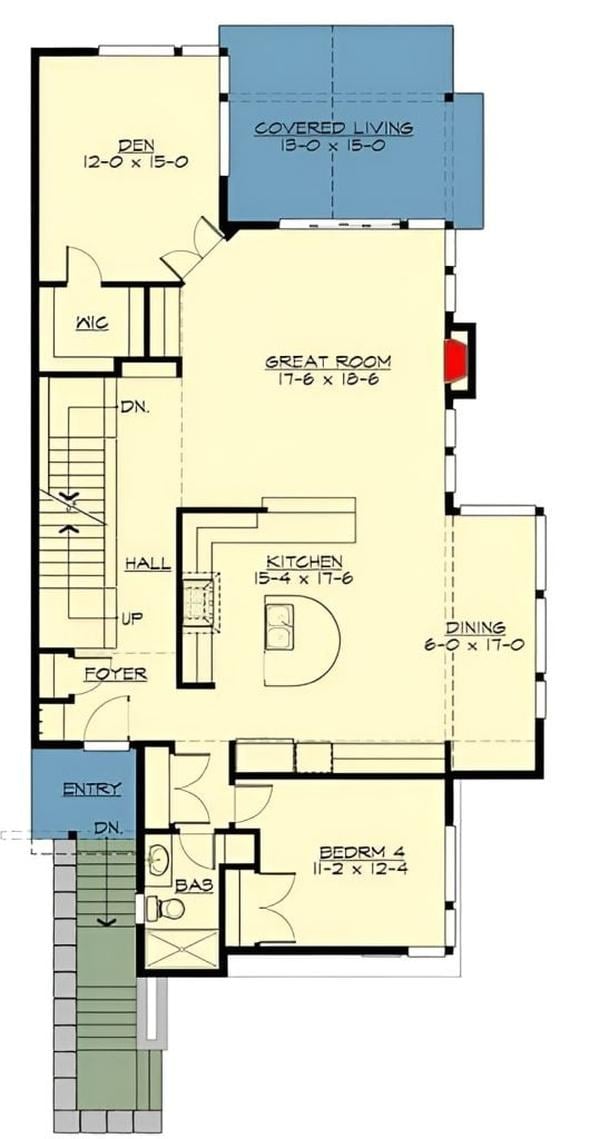
This floor plan features an expansive great room that seamlessly connects to the kitchen, creating a spacious open-concept living area. Adjacent to the great room, a dining area provides a perfect spot for family meals. The design includes a cozy den, ideal for a home office or reading nook. A fourth bedroom and bathroom are conveniently located near the entry, offering flexibility for guests or family members.
Upper-Level Floor Plan
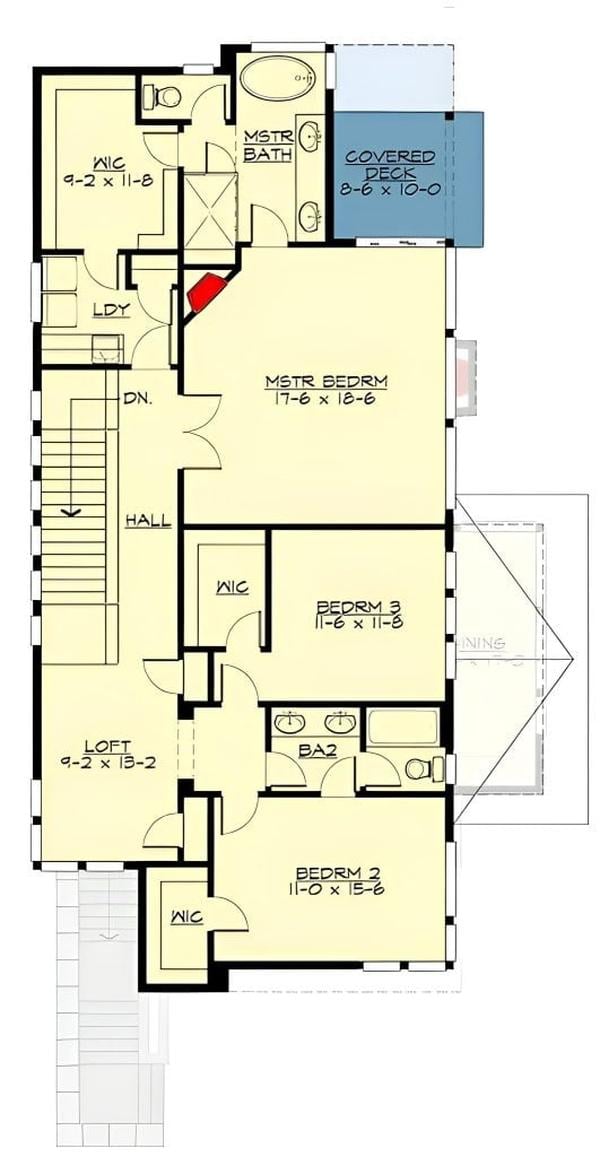
This floor plan features a spacious master bedroom complete with an en-suite bathroom and walk-in closet, offering a private retreat with access to a covered deck. Two additional bedrooms share a well-appointed bathroom, ideal for family or guests. A loft area provides a versatile space that can serve as a home office or reading nook. Conveniently located, the laundry room ensures practicality without sacrificing style.
Lower-Level Floor Plan
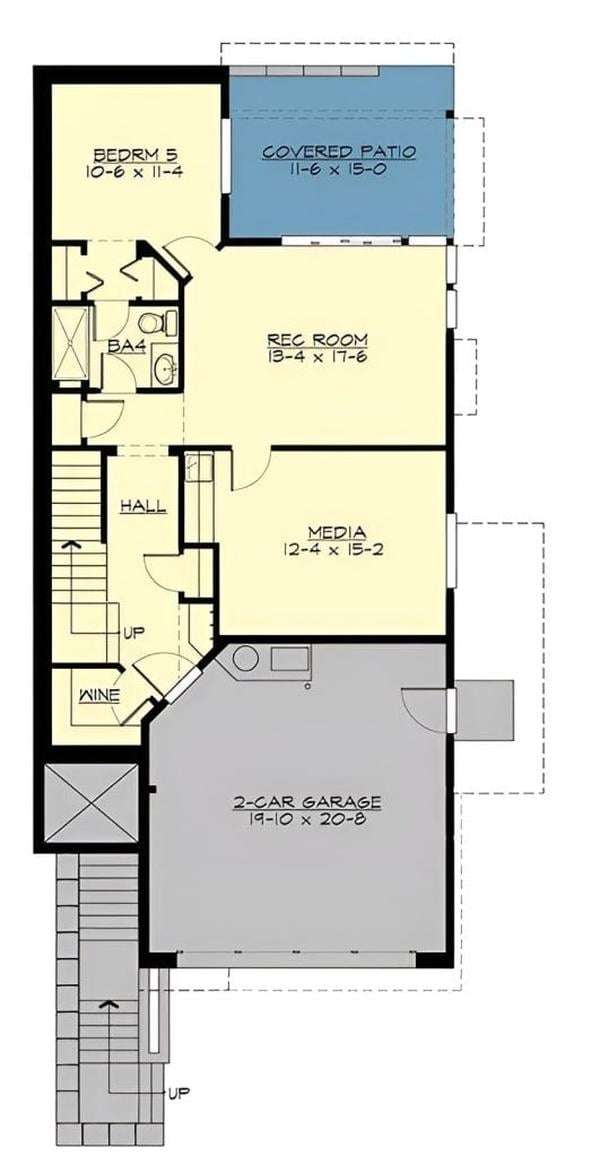
Kitchen Style?
This floor plan highlights a cleverly designed lower level featuring a large recreation room, perfect for gatherings or leisurely activities. Adjacent to it, the media room provides an ideal space for entertainment, while a fifth bedroom and bath offer comfortable guest accommodations. The layout seamlessly integrates a covered patio for outdoor relaxation and a two-car garage for convenience. Notably, the inclusion of a wine storage area adds a touch of luxury to the home design.
=> Click here to see this entire house plan
#2. Contemporary 5-Bedroom, 3.5 to 4.5 Bathroom Home with 3,380 Sq. Ft. Featuring a Dramatic Roofline
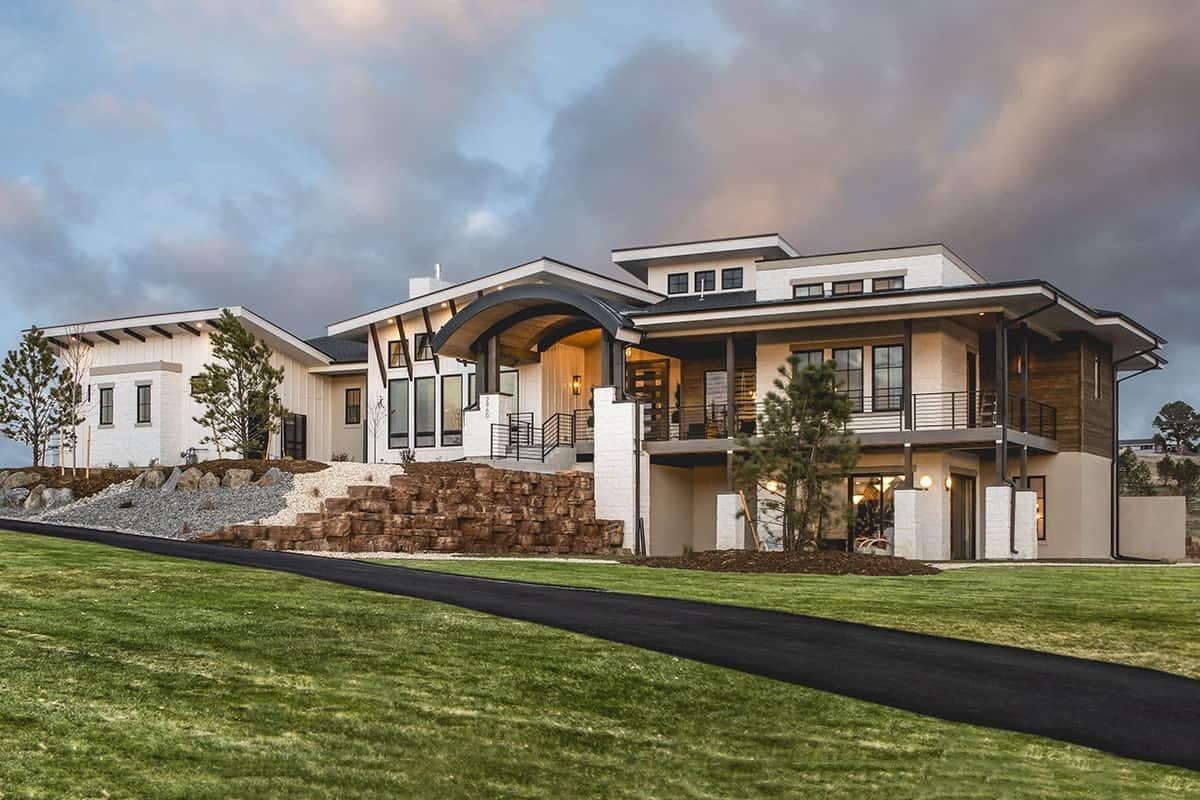
This contemporary residence features a bold curved roofline that immediately draws the eye. Large windows framed by sleek lines create a seamless connection between the interior and the surrounding landscape. The use of natural materials and contrasting textures adds depth to the facade, while the integrated landscaping complements the structure. Elevated outdoor spaces offer a perfect vantage point to enjoy the views.
Main Level Floor Plan
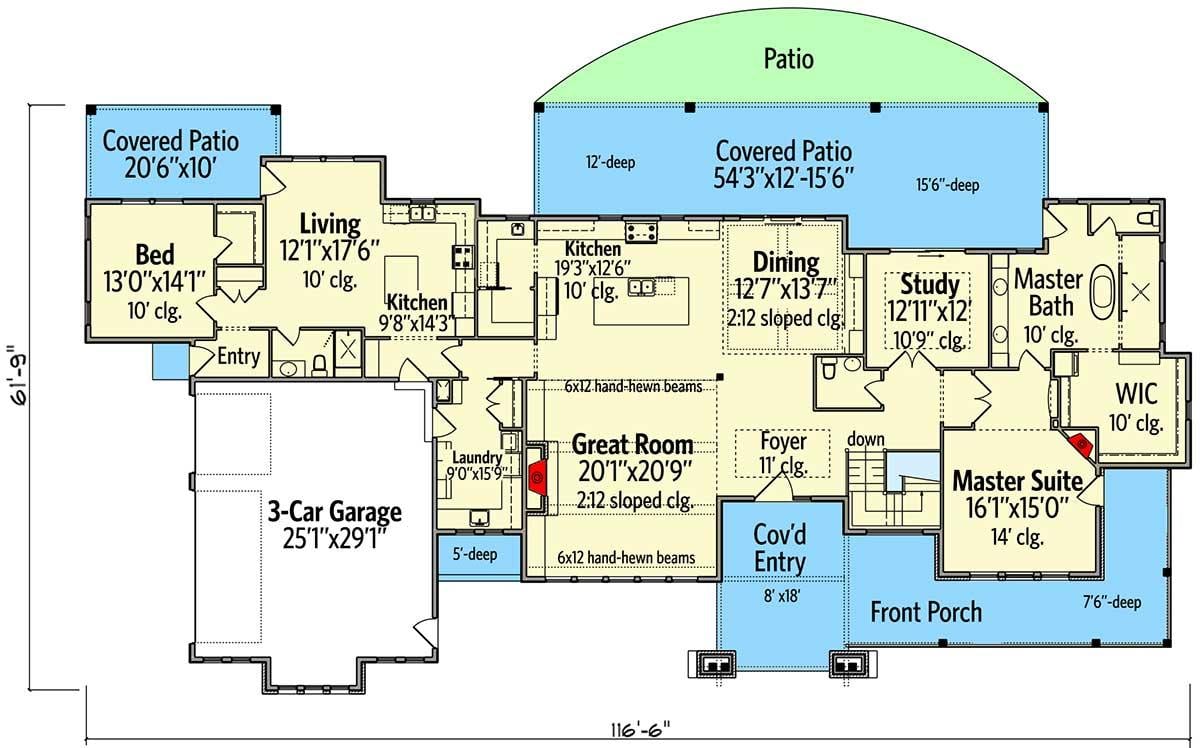
This architectural floor plan reveals a thoughtfully designed layout centered around a generous great room with 20’1″ x 20’9″ dimensions, perfect for family gatherings. The plan features two covered patios, one measuring 54’3″ x 15’6″, offering ample outdoor living space for entertaining or relaxation. A 3-car garage provides convenient access to the home’s interior, which includes a master suite with a walk-in closet and a study for a home office. The open kitchen and dining area are complemented by hand-hewn beams, adding character and warmth to the design.
Basement Floor Plan

Home Stratosphere Guide
Your Personality Already Knows
How Your Home Should Feel
113 pages of room-by-room design guidance built around your actual brain, your actual habits, and the way you actually live.
You might be an ISFJ or INFP designer…
You design through feeling — your spaces are personal, comforting, and full of meaning. The guide covers your exact color palettes, room layouts, and the one mistake your type always makes.
The full guide maps all 16 types to specific rooms, palettes & furniture picks ↓
You might be an ISTJ or INTJ designer…
You crave order, function, and visual calm. The guide shows you how to create spaces that feel both serene and intentional — without ending up sterile.
The full guide maps all 16 types to specific rooms, palettes & furniture picks ↓
You might be an ENFP or ESTP designer…
You design by instinct and energy. Your home should feel alive. The guide shows you how to channel that into rooms that feel curated, not chaotic.
The full guide maps all 16 types to specific rooms, palettes & furniture picks ↓
You might be an ENTJ or ESTJ designer…
You value quality, structure, and things done right. The guide gives you the framework to build rooms that feel polished without overthinking every detail.
The full guide maps all 16 types to specific rooms, palettes & furniture picks ↓
This basement floor plan includes a spacious recreation room leading to a covered patio, perfect for entertaining. Adjacent to the rec room is a media area and an exercise space, offering a variety of leisure options. Two bedrooms with nearby bathrooms provide comfortable accommodations for guests or family. An expansive unfinished storage area offers ample room for mechanical needs or future expansion.
=> Click here to see this entire house plan
#3. 3,572 Sq. Ft. 5-Bedroom Craftsman Home with Elevator and Guest Studio Suite
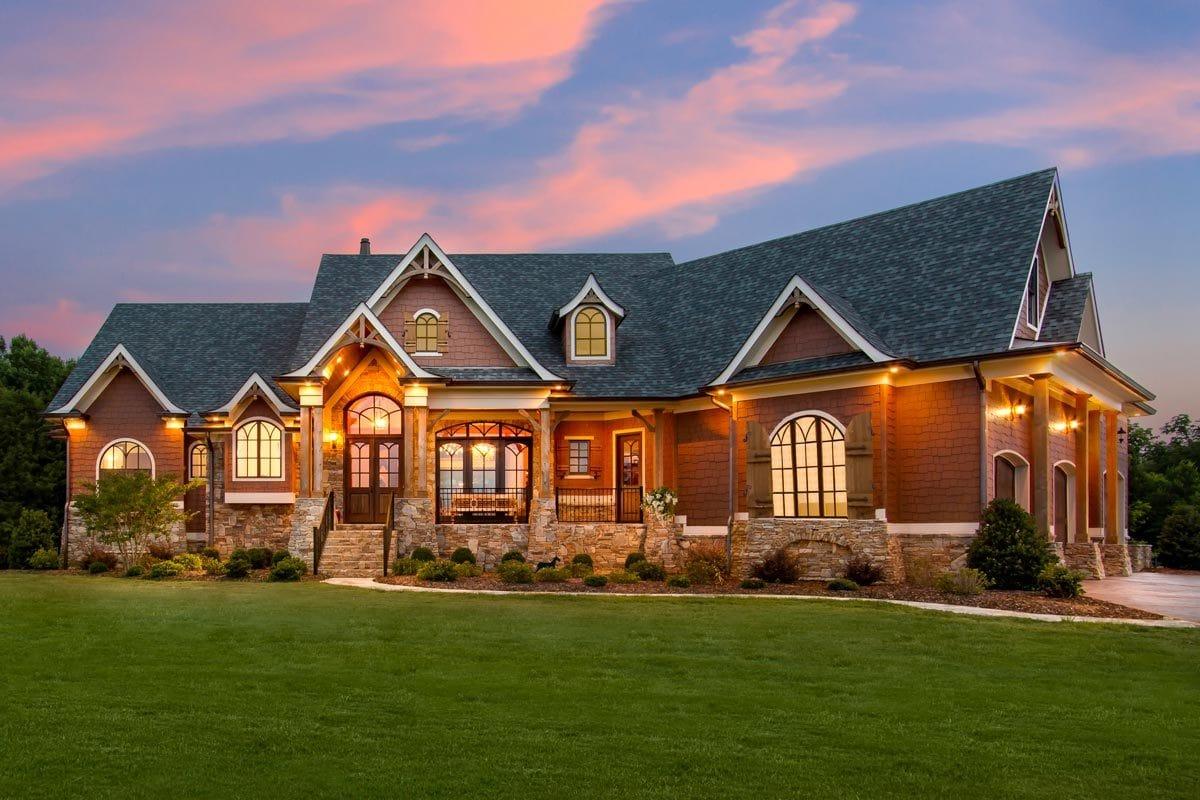
This stunning Craftsman-style home features intricate stonework and warm wood siding, creating a harmonious blend of textures. The expansive front porch invites you to explore its welcoming entrance, while the large arched windows add an elegant touch to the facade. Dormer windows enhance the roofline, providing both visual interest and additional light to the upper levels. The landscape is meticulously maintained, offering a serene setting that complements the home’s architectural beauty.
Main Level Floor Plan
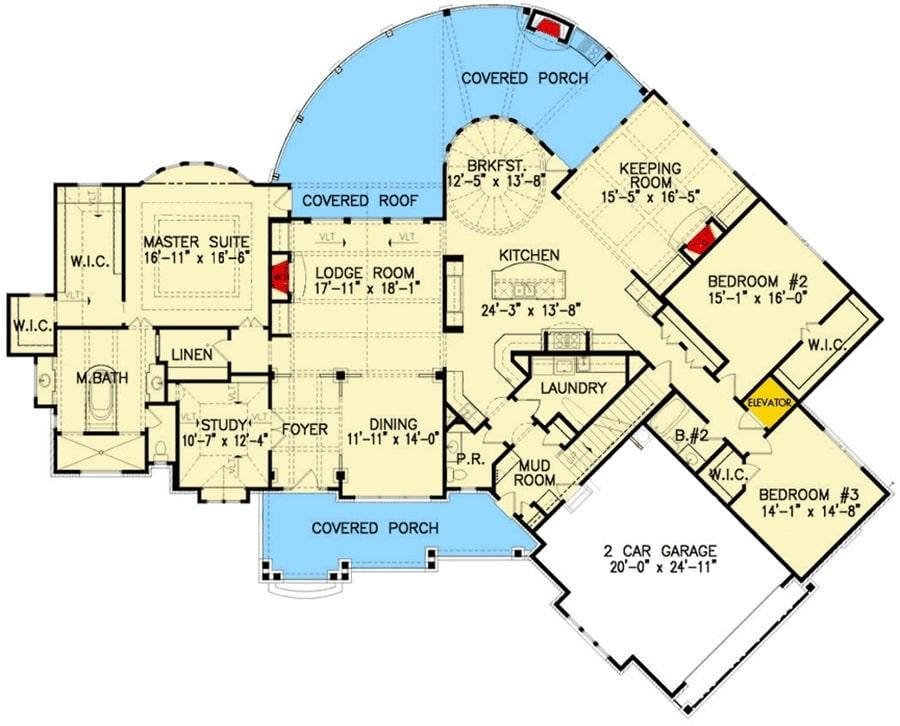
This floor plan showcases a well-organized layout with a master suite, two additional bedrooms, and a study. The lodge room acts as a central hub, offering a space for relaxation and entertainment. An expansive kitchen with adjacent breakfast and keeping rooms provides a seamless flow for daily living. Notably, the design includes a two-car garage and multiple covered porches for outdoor enjoyment.
Upper-Level Floor Plan
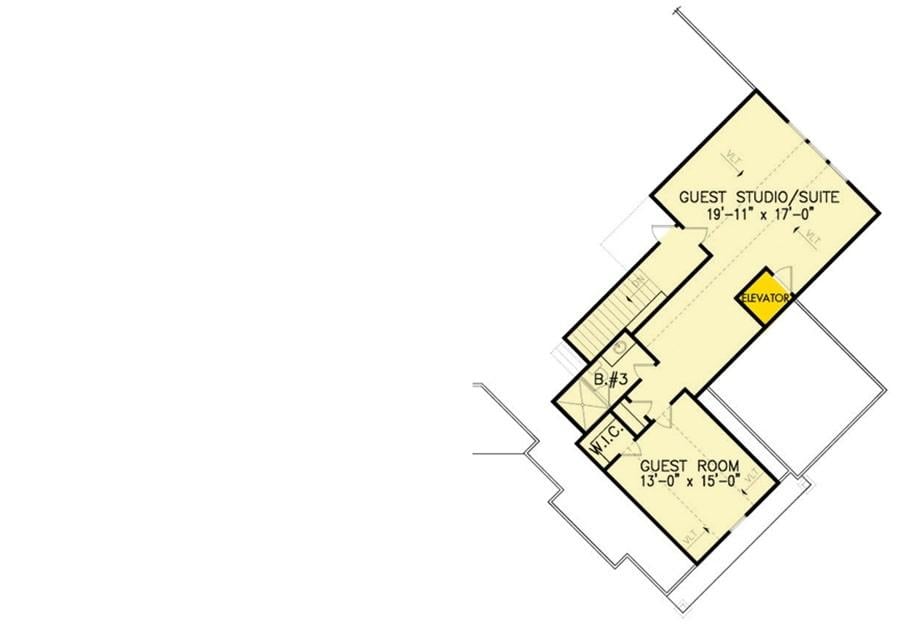
This floor plan highlights a well-designed guest area featuring a generous studio suite and an additional guest room. The suite measures 19’11” x 17’0″, providing ample space for comfort, while the guest room offers a cozy 13’0″ x 15’0″ setting. Conveniently, an elevator is included for easy access, adding a touch of luxury to the layout. The thoughtful inclusion of a bathroom and walk-in closet enhances functionality for guests.
=> Click here to see this entire house plan
#4. 5-Bedroom Farmhouse with 4 Bathrooms and 3,924 Sq. Ft. Featuring Bonus Room and Covered Patio
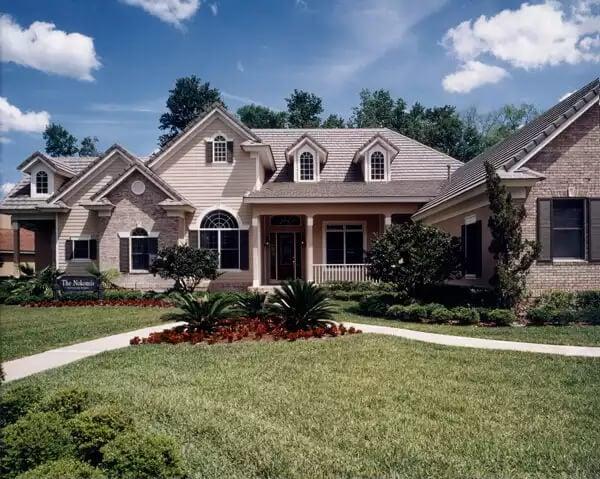
This charming suburban home features a balanced combination of brick and siding, offering a traditional aesthetic with a touch of elegance. The symmetrical dormers draw attention to the pitched roof, enhancing the home’s classic look. A welcoming front porch is framed by well-maintained landscaping, creating an inviting entrance. The mixture of textures and materials gives this residence a timeless appeal.
Main Level Floor Plan
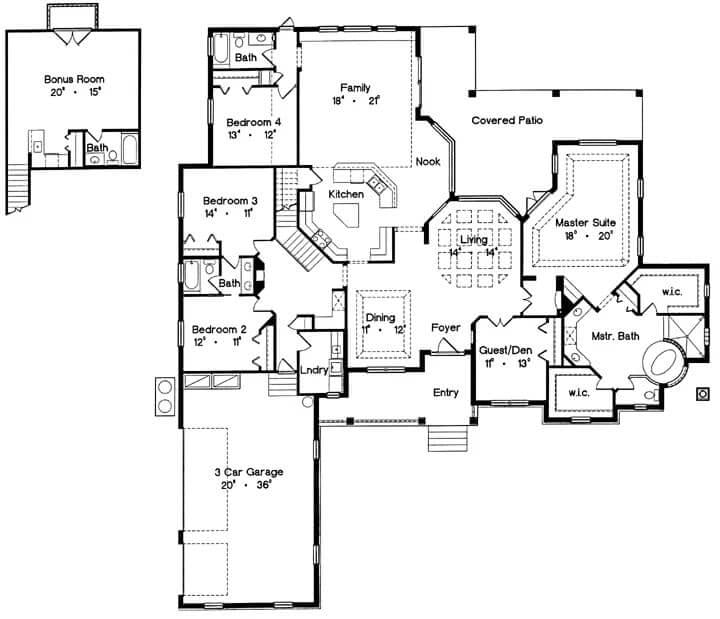
This thoughtfully designed floor plan showcases a spacious layout with four bedrooms, including a luxurious master suite complete with dual walk-in closets and a master bath. The central living area seamlessly connects the family room, kitchen, and nook, creating an ideal space for gatherings and daily living. A covered patio extends the living space outdoors, while the bonus room offers additional flexibility, perfect for a home office or entertainment area. The three-car garage provides ample storage and convenience, rounding out this well-planned home design.
=> Click here to see this entire house plan
#5. Classic 5-Bedroom European Home with 3,752 Sq. Ft. and White Brick Facade

🔥 Create Your Own Magical Home and Room Makeover
Upload a photo and generate before & after designs instantly.
ZERO designs skills needed. 61,700 happy users!
👉 Try the AI design tool here
This stunning French country home features a symmetrical facade with elegant arched windows and charming dormers. The use of soft, neutral tones on the stucco exterior creates a timeless and sophisticated look. The steeply pitched roof and inviting front entryway add to the home’s classic appeal. Surrounded by lush landscaping, the curved driveway guides you to this architectural beauty.
Main Level Floor Plan
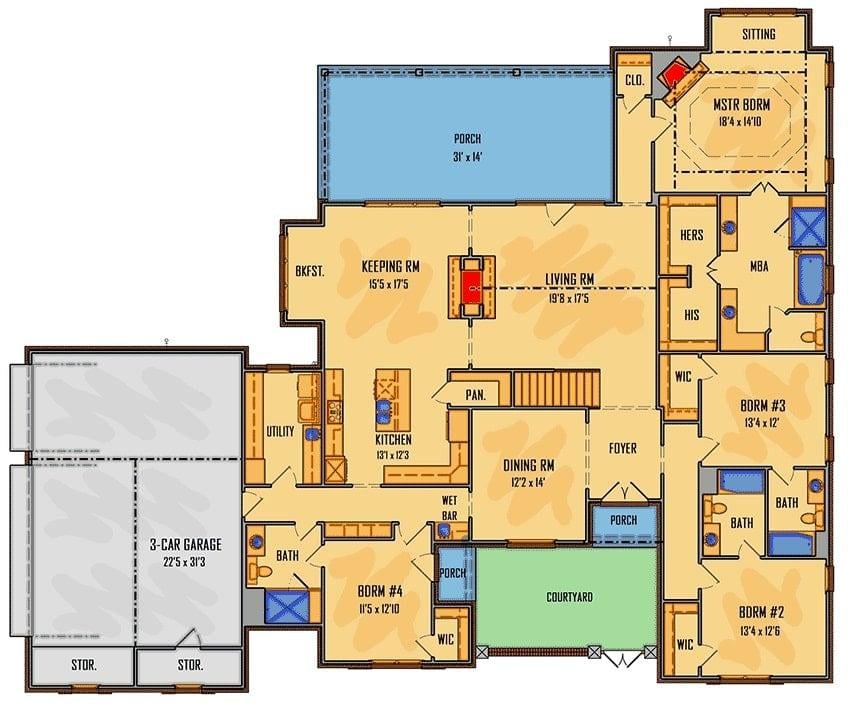
This floor plan showcases a well-organized layout with a central courtyard that connects various living spaces. The design features four bedrooms, including a master suite with a sitting area, and a well-appointed kitchen adjacent to a keeping room. Notably, the living room and dining room are strategically placed for easy access to the outdoor porch. A generous three-car garage provides ample storage and convenience for a busy household.
Upper-Level Floor Plan
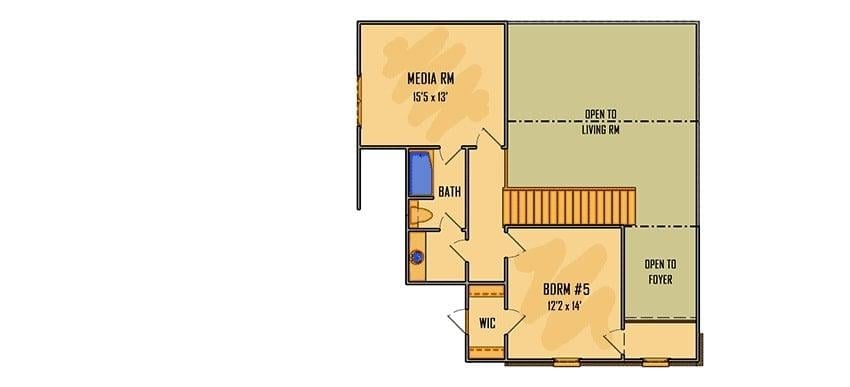
This floor plan reveals a spacious upper level featuring a media room measuring 15.5 by 13 feet, perfect for entertainment or relaxation. The design includes a fifth bedroom with dimensions of 12.5 by 14 feet, complete with a walk-in closet. A central bathroom is conveniently positioned between the media room and bedroom, ensuring easy access. The open areas in the living room and foyer below create a sense of connectivity and openness throughout the home.
=> Click here to see this entire house plan
#6. 5-Bedroom Craftsman Home with Covered Terrace and 3,659 Sq. Ft. of Living Space
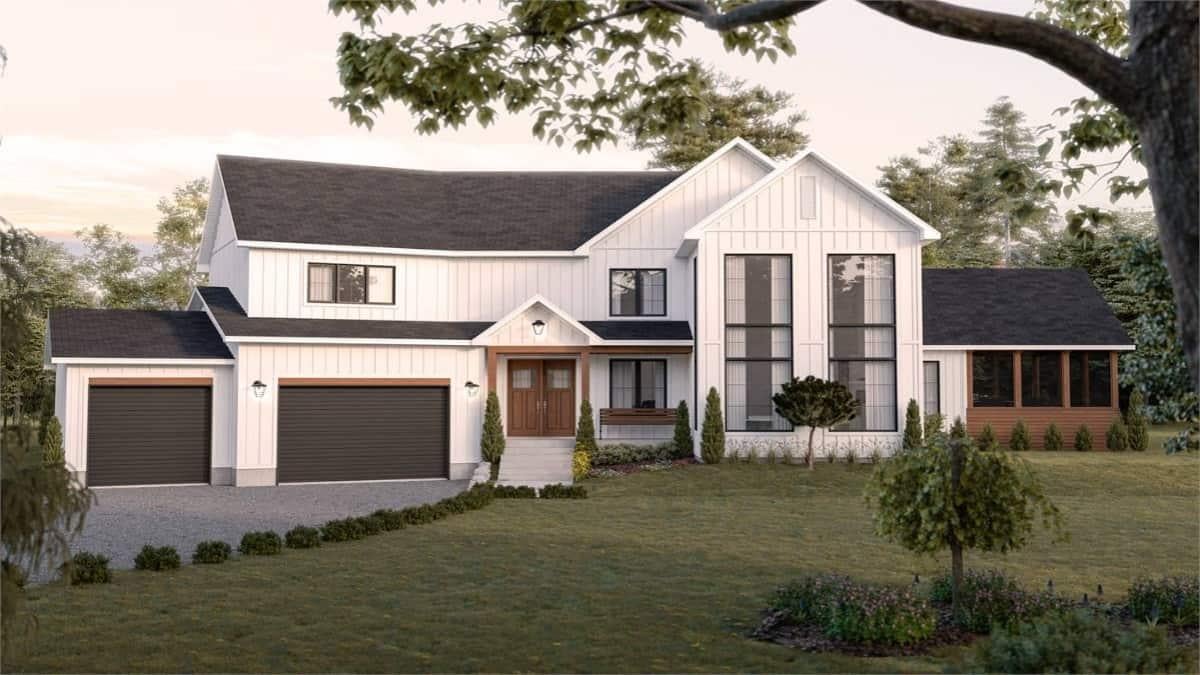
This two-story modern farmhouse features striking vertical siding complemented by large, symmetrical windows that flood the interior with natural light. The dark trim around the windows and garage doors provides a bold contrast against the crisp white facade. A welcoming front porch with double wooden doors invites you into the heart of the home. The attached screened porch offers a seamless transition from indoor to outdoor living, perfect for enjoying nature all year round.
Main Level Floor Plan
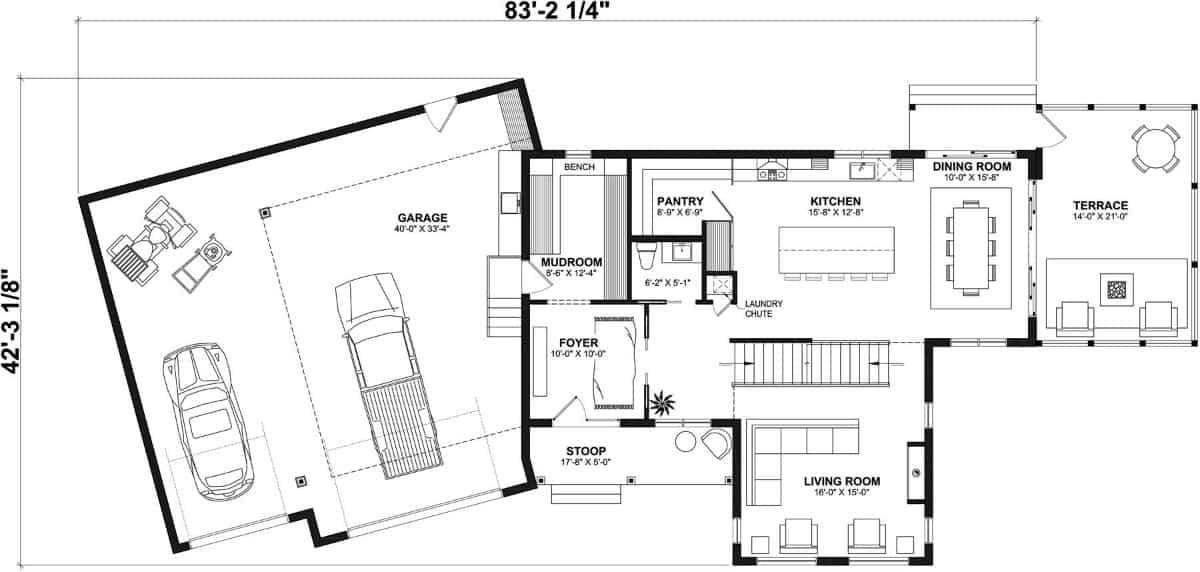
This floor plan showcases an efficient open layout with a seamless flow from the living room to the kitchen and dining areas. The kitchen is centrally located, featuring a large island perfect for meal preparation and casual dining. Adjacent to the dining room, a terrace offers outdoor space ideal for entertaining. A sizable garage provides ample room for vehicles and storage, enhancing the functionality of the home.
Basement Floor Plan
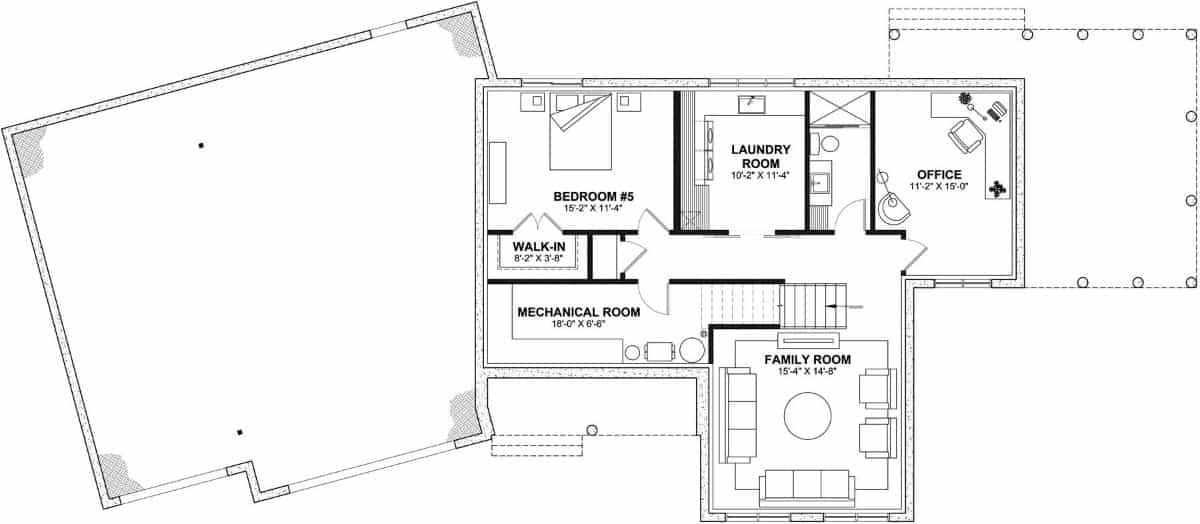
This basement floor plan features a well-organized layout with a spacious family room that invites relaxation and gatherings. The inclusion of an office space provides a quiet retreat for work or study, conveniently located away from the main living areas. Additionally, the design includes a bedroom with a walk-in closet, a laundry room, and a mechanical room, ensuring practicality and functionality. The thoughtful placement of rooms maximizes the available space, making it a functional extension of the home.
Upper-Level Floor Plan
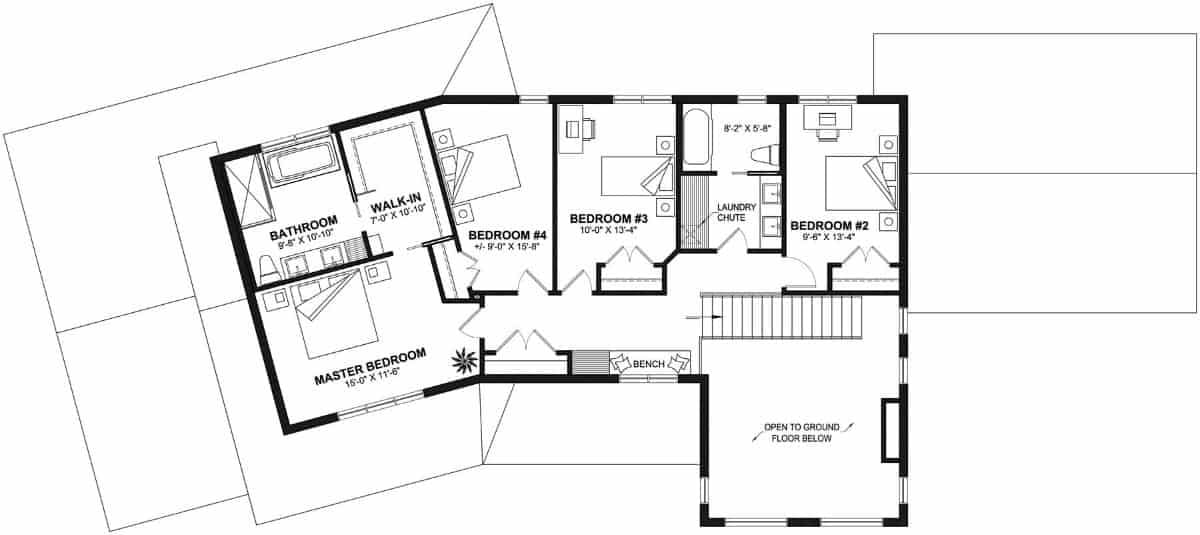
Would you like to save this?
This floor plan showcases a well-organized upper level featuring four bedrooms, including a spacious master suite with a walk-in closet and private bath. Notable is the convenient laundry chute, strategically placed near the bedrooms to make laundry day a breeze. A central hallway connects the rooms, leading to an overlook that opens to the floor below. Each bedroom is thoughtfully designed to maximize space and functionality.
=> Click here to see this entire house plan
#7. 5-Bedroom, 4.5-Bathroom, 3,347 Sq. Ft. Craftsman Home with Bonus Room for a Narrow Lot
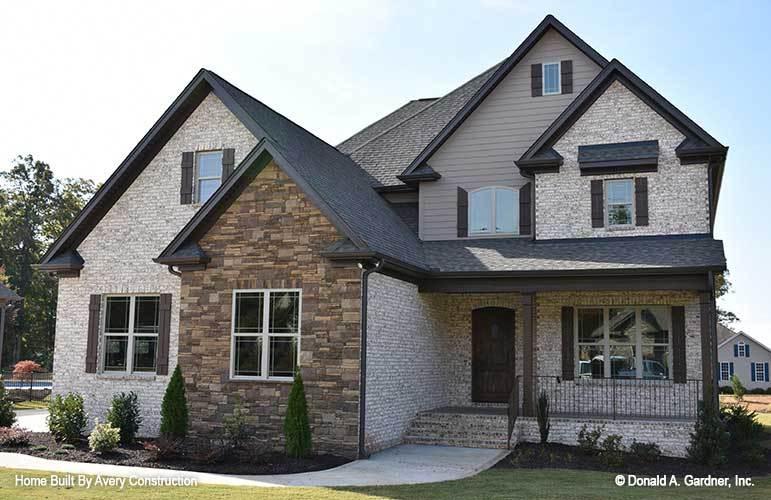
This home features a captivating blend of stone and brick on its facade, creating a classic yet rustic look. The asymmetrical gable roof adds architectural interest, while the dark wooden shutters complement the front door, enhancing the traditional style. A cozy front porch invites you into the home, offering a welcoming entryway. The overall design balances elegance and warmth, making it a timeless architectural choice.
Main Level Floor Plan
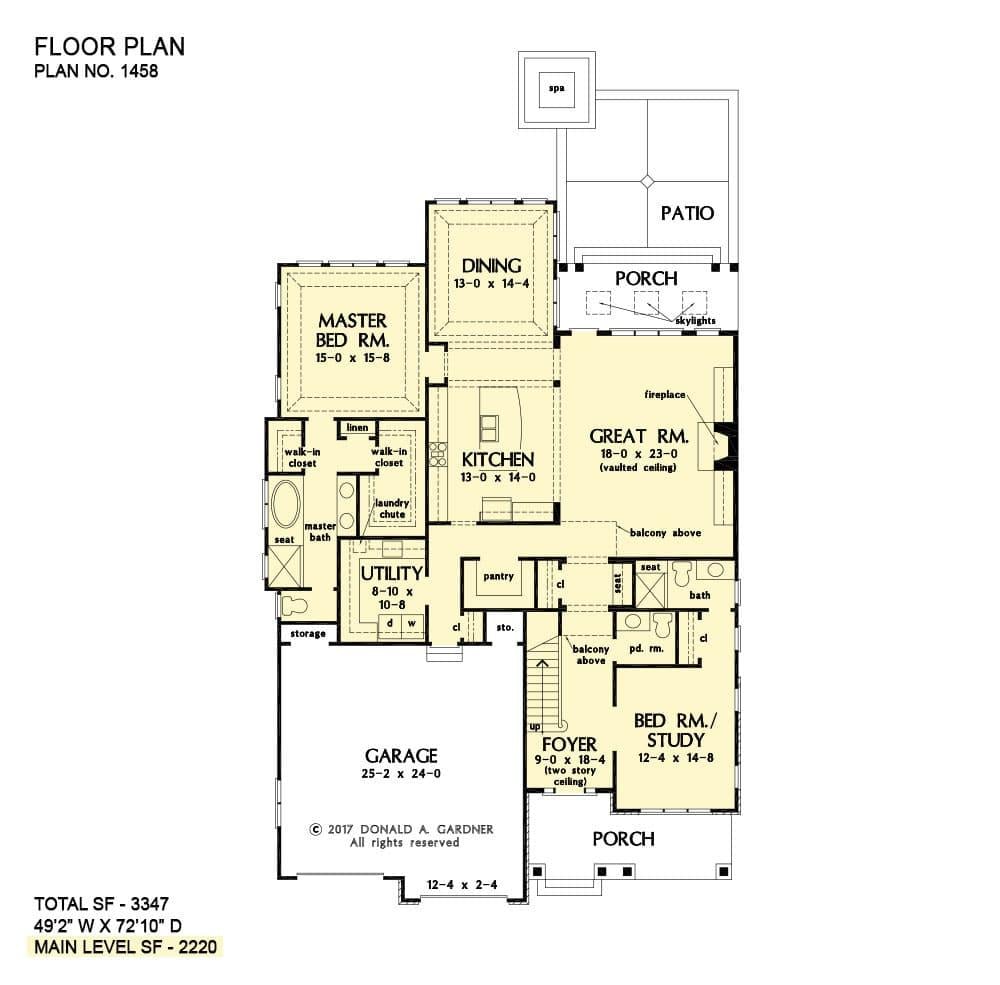
This floor plan features a well-thought-out design with a total of 3,347 square feet. The great room acts as the centerpiece, boasting a vaulted ceiling and adjacent to a cozy porch, perfect for entertaining. The master bedroom offers a generous walk-in closet and a private bath, providing a secluded retreat. With additional spaces like a study and a utility room, this home combines functionality with comfort.
Upper-Level Floor Plan
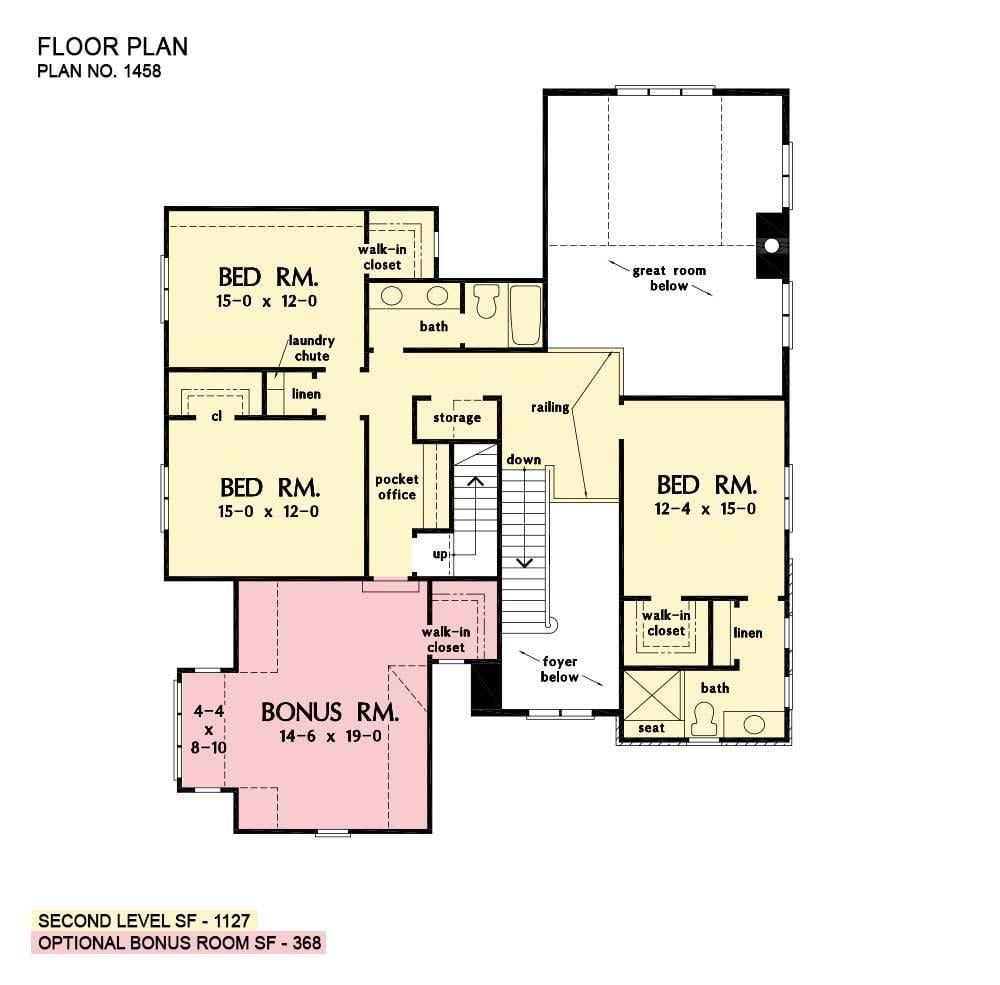
Were You Meant
to Live In?
This floor plan showcases a well-designed second level with three spacious bedrooms, each featuring walk-in closets for ample storage. The inclusion of a pocket office offers a practical workspace tucked away for privacy. Notice the optional bonus room, a flexible space perfect for a playroom or guest suite, enhancing the home’s functionality. With 1,127 square feet of living space and an additional 368 square feet in the bonus room, this layout balances comfort and versatility.
Third Floor Layout
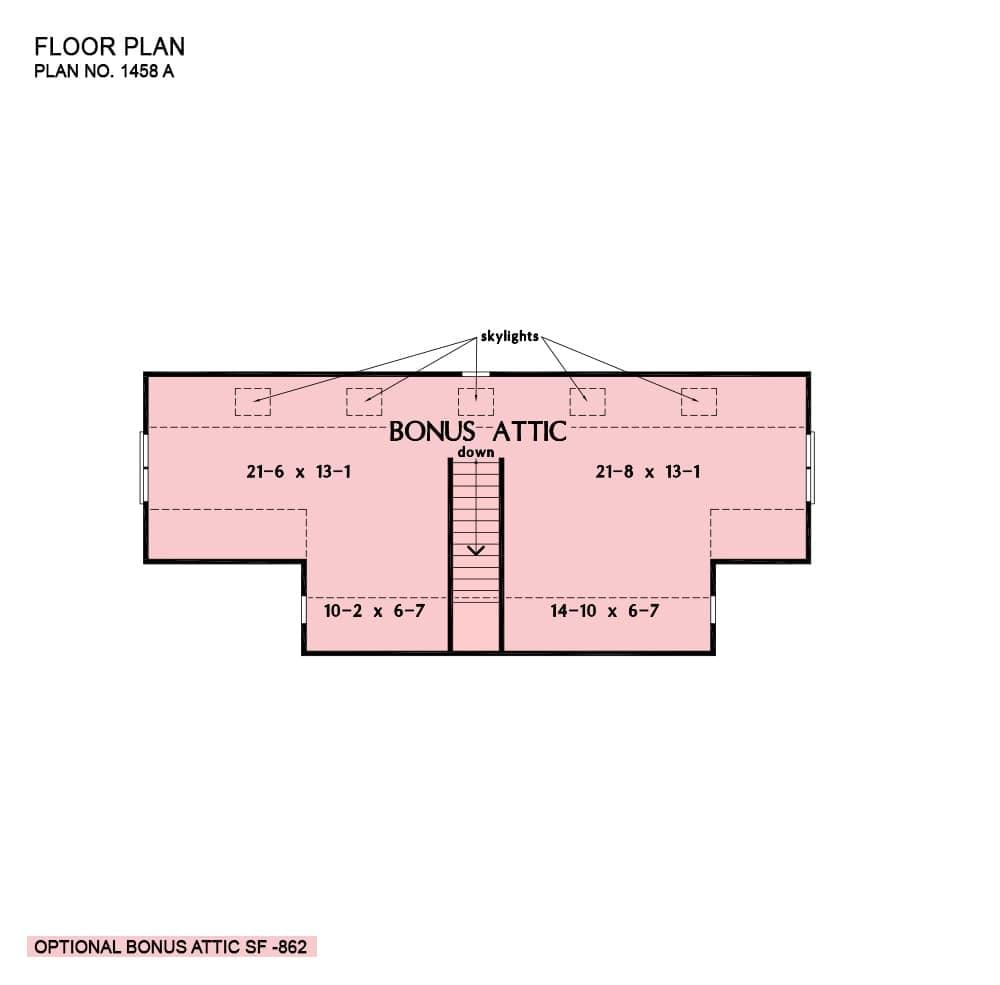
This floor plan showcases an optional bonus attic space, offering a generous 862 square feet. The design features two large areas on either side of a central staircase, perfect for versatile use. Skylights enhance the space with natural light, creating a bright atmosphere. This attic layout provides a flexible option for additional living space or storage.
=> Click here to see this entire house plan
#8. 3,095 Sq. Ft. 4-5 Bedroom Craftsman Home with 3.5 Bathrooms and Bonus Room
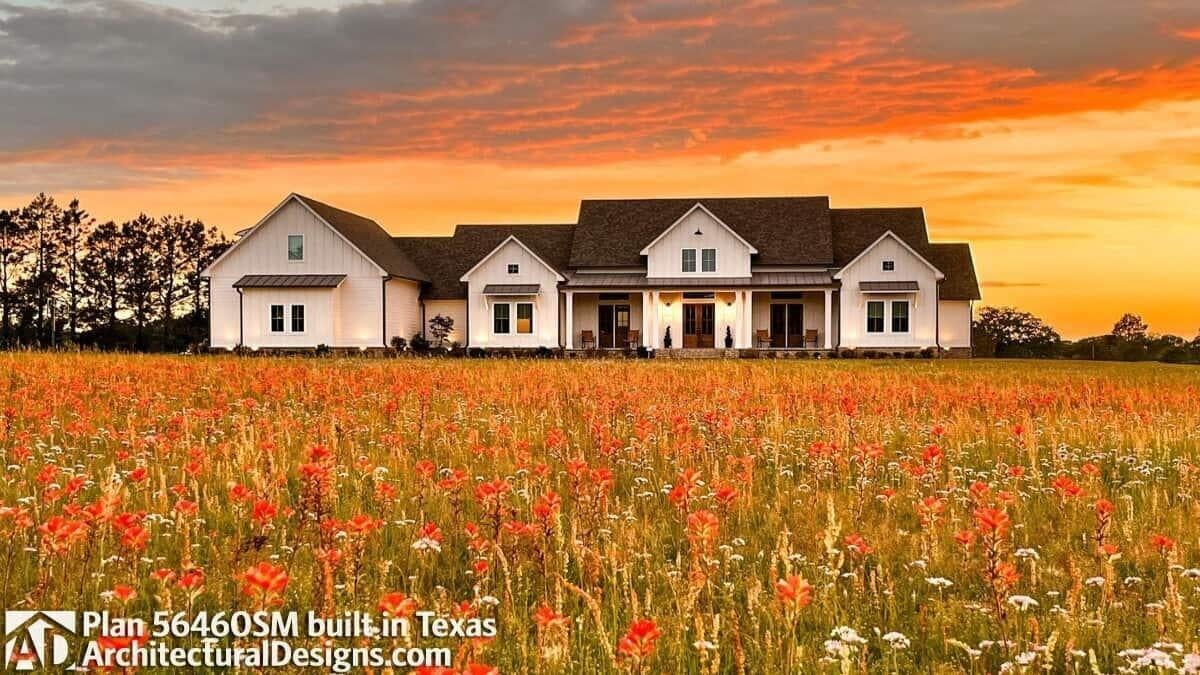
This charming farmhouse stands proudly against a vibrant sunset, surrounded by a sea of wildflowers. Its classic white facade and gabled roof echo traditional design while offering modern comfort. A spacious front porch invites relaxation and provides a perfect spot to enjoy the panoramic views. The setting sun casts a warm glow, making this home a picturesque retreat in the heart of Texas.
Main Level Floor Plan
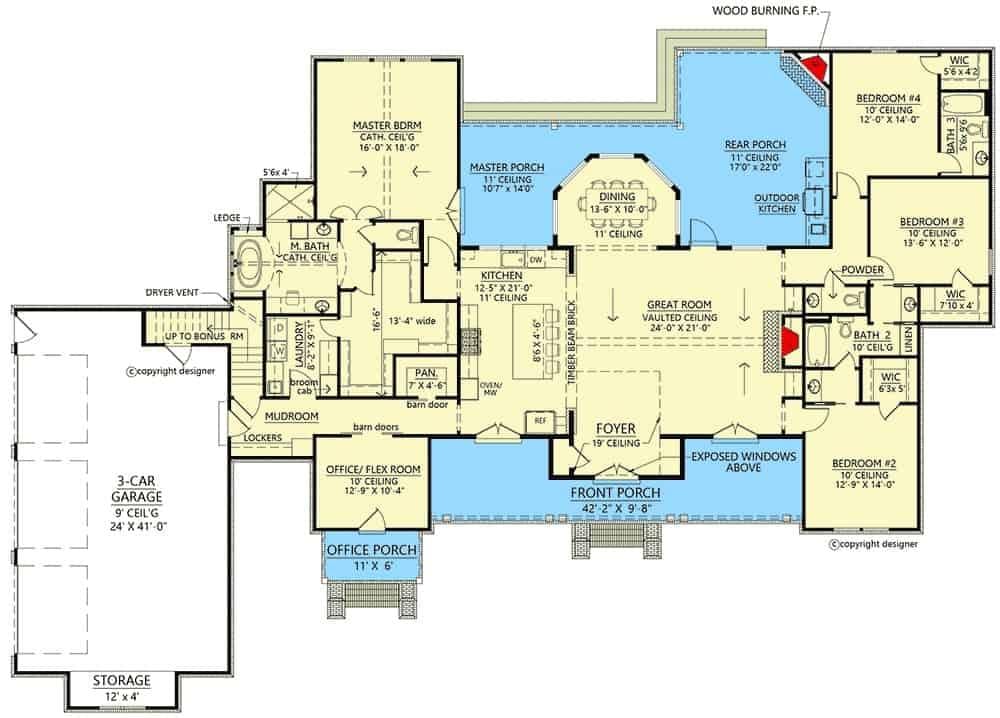
This thoughtfully designed floor plan showcases a spacious layout featuring four bedrooms and two and a half bathrooms. The great room with its vaulted ceiling is centrally located, seamlessly connecting to the dining area and kitchen, perfect for gatherings. The master suite is tucked away for privacy, complete with a cathedral ceiling and a luxurious bath. A generous 3-car garage and a bonus room above provide ample space for storage and versatility.
Upper-Level Floor Plan
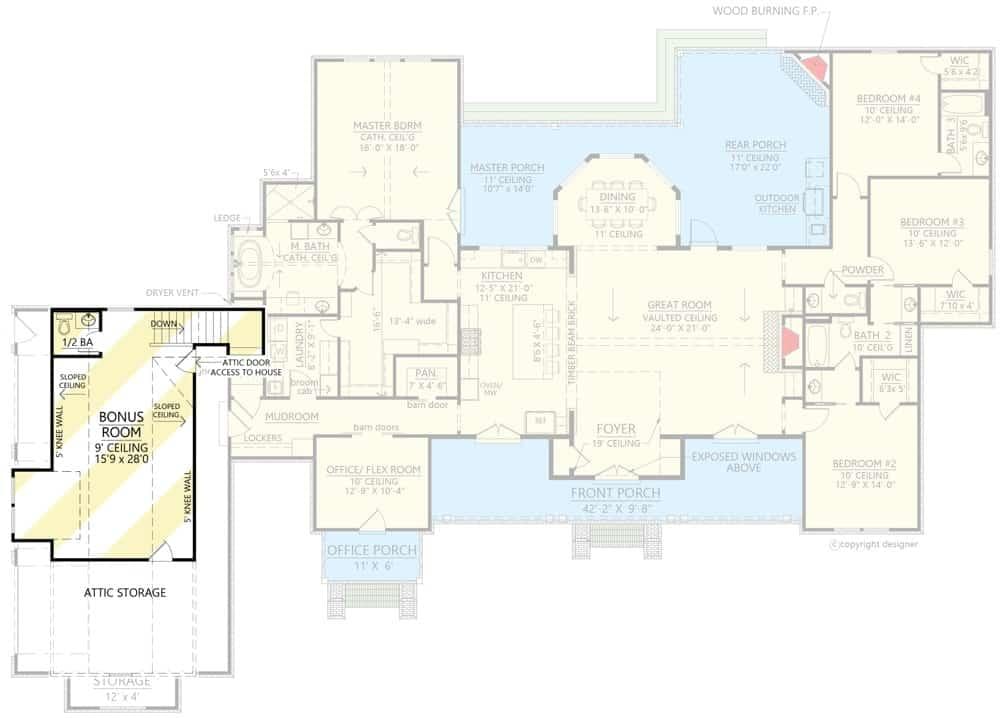
This floor plan features a central great room with vaulted ceilings, creating an open and airy living space. The layout includes four bedrooms, offering a comfortable arrangement for family living. A notable feature is the bonus room above, which provides additional flexible space for entertainment or a home office. The design also incorporates a spacious rear porch, perfect for outdoor gatherings and relaxation.
=> Click here to see this entire house plan
#9. 3,655 Sq. Ft. 5-Bedroom Craftsman Home with In-Law Suite

This beautiful Craftsman-style home features an intricate arrangement of gable roofs that add depth to its facade. The combination of stone accents and wood detailing creates a harmonious blend of natural materials. Large windows line the exterior, inviting ample natural light into the spacious interior. The charming front porch, adorned with railings and greenery, offers a welcoming entryway.
Main Level Floor Plan
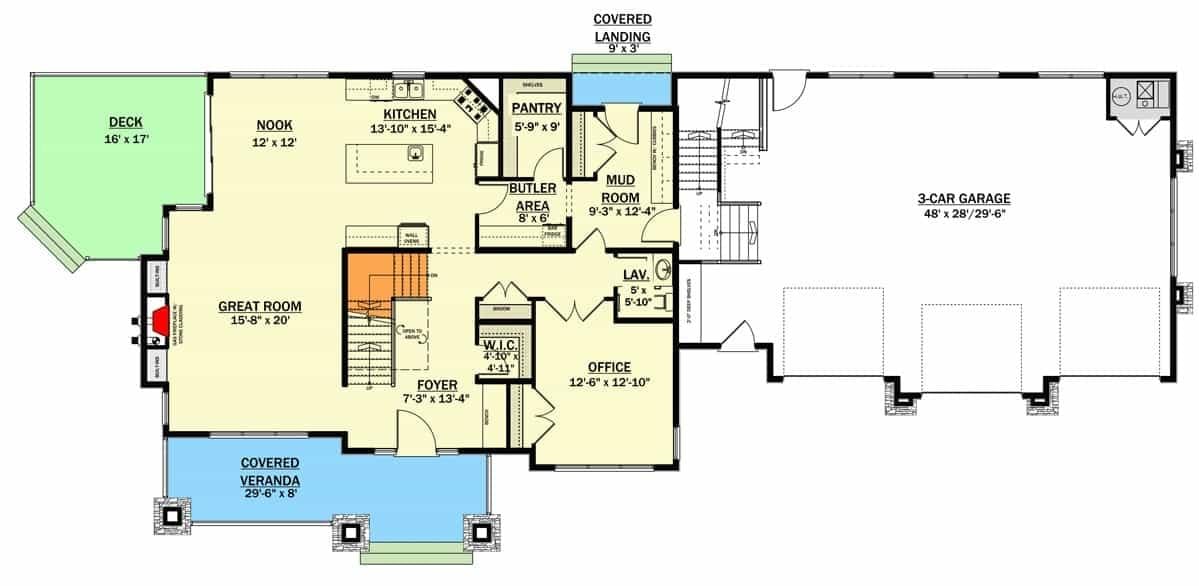
This floor plan showcases a seamless flow from the foyer into the great room, offering a perfect space for entertaining. The kitchen, complete with a nook and adjacent pantry, leads to a practical mud room and a butler area, enhancing functionality. An office space provides a quiet retreat, while the expansive 3-car garage offers ample storage and convenience. The design thoughtfully connects indoor and outdoor living with a deck and covered veranda, making it ideal for family gatherings.
Upper-Level Floor Plan
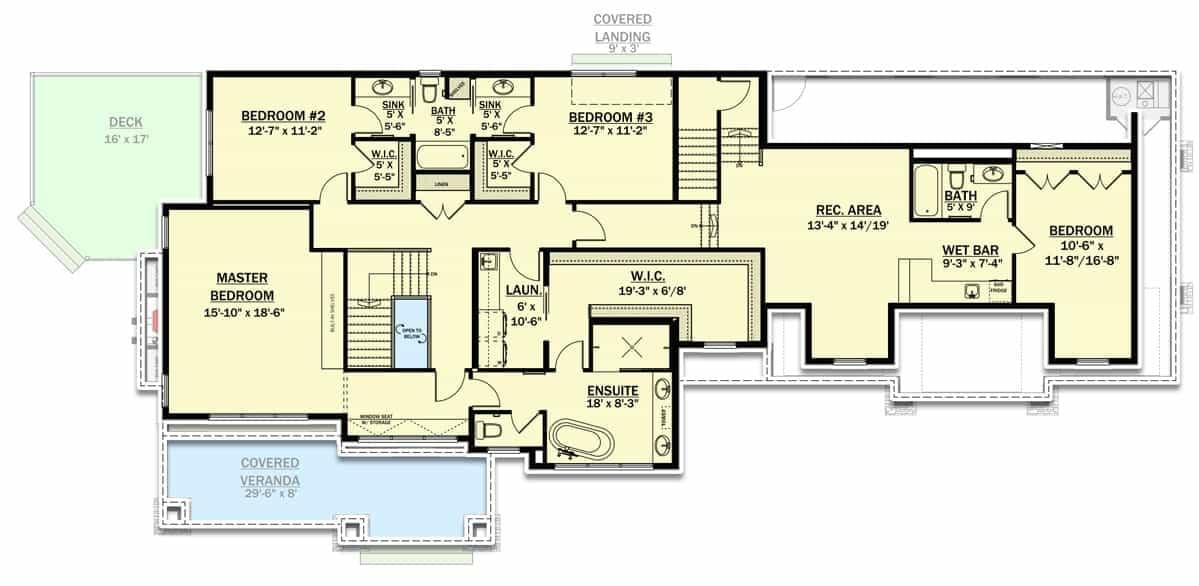
This floor plan showcases a thoughtful layout with four bedrooms, including a master suite with an ensuite bathroom and walk-in closet. The central recreation area offers a perfect space for entertainment, accompanied by a convenient wet bar. Each bedroom features ample closet space, while the laundry room is strategically located for easy access. The design also includes a covered veranda and deck, enhancing the home’s indoor-outdoor living experience.
Basement Floor Plan
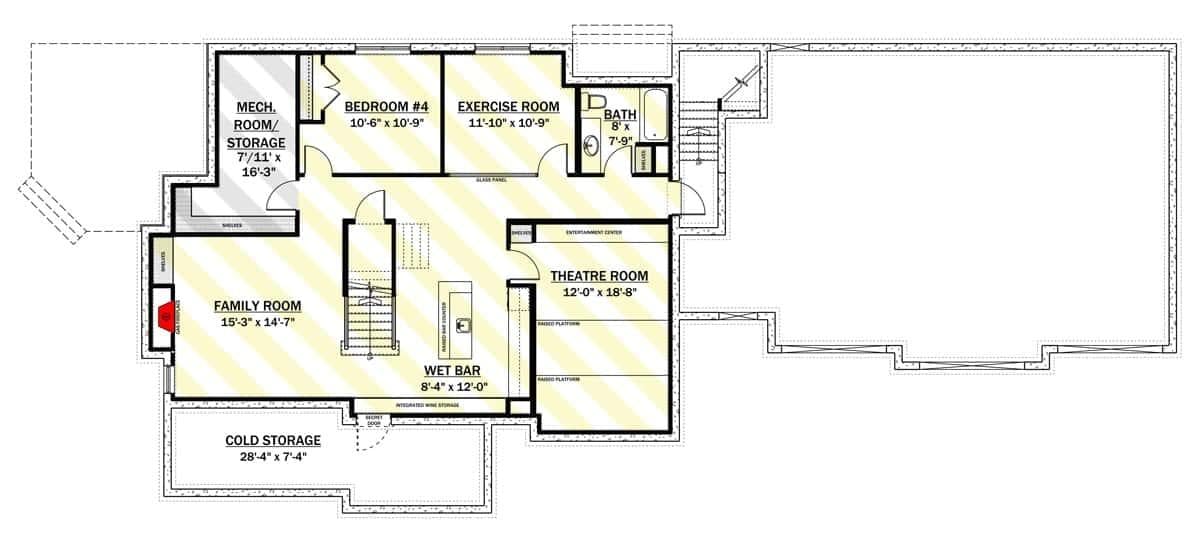
This floor plan showcases a versatile basement space featuring a family room, theater room, and a convenient wet bar. The layout includes a bedroom, exercise room, and bathroom, offering both functionality and comfort. Ample storage is available with a dedicated mechanical/storage room and cold storage area. The design emphasizes entertainment and relaxation, perfect for gatherings and leisure activities.
=> Click here to see this entire house plan
#10. 3,897 Sq. Ft. 5-Bedroom Traditional Home with Craftsman Detailing
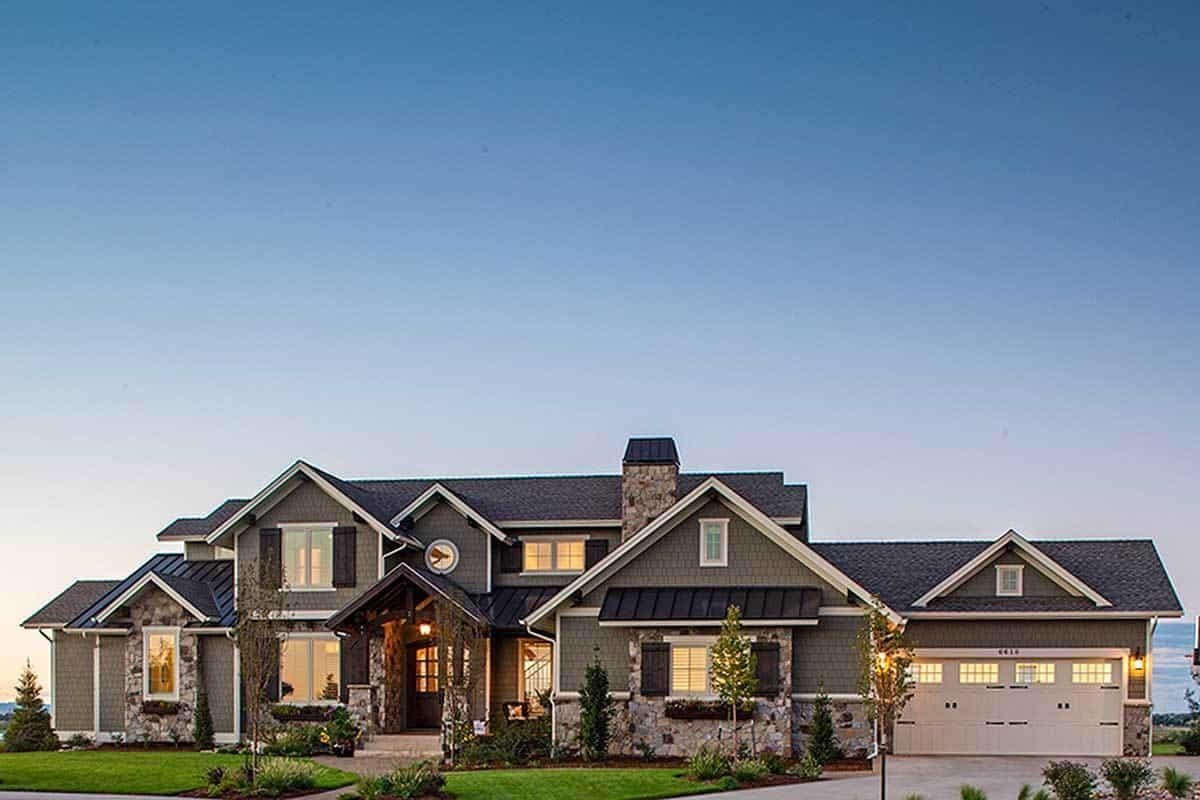
🔥 Create Your Own Magical Home and Room Makeover
Upload a photo and generate before & after designs instantly.
ZERO designs skills needed. 61,700 happy users!
👉 Try the AI design tool here
This impressive Craftsman-style home features a striking combination of stone and shingle siding, complemented by dark trim and a grand gabled roof. The welcoming front porch invites you in, framed by substantial stone columns that add to its sturdy appeal. Large windows allow natural light to flood the interiors, while the beautifully manicured lawn enhances the home’s curb appeal. The combination of traditional elements with modern finishes makes this design both timeless and fresh.
Main Level Floor Plan
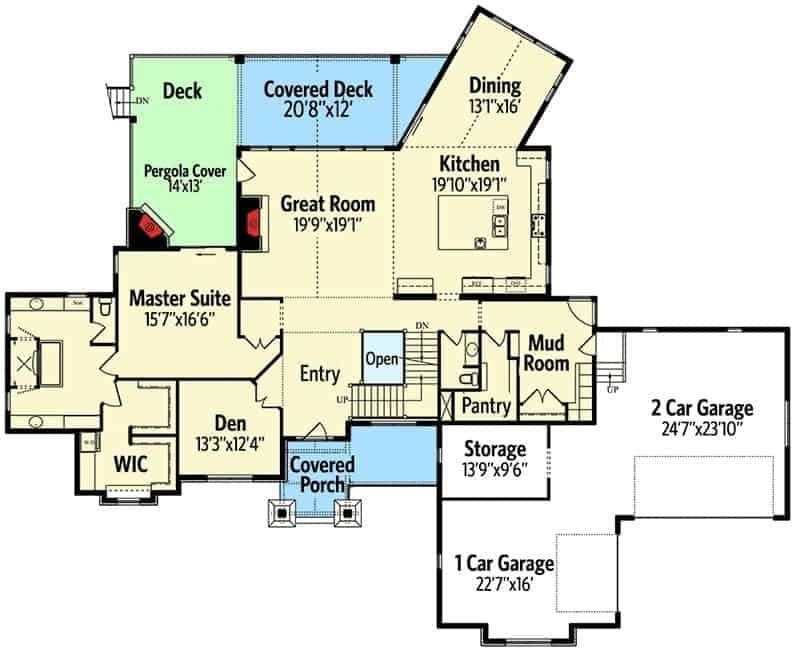
This floor plan showcases a well-organized layout, featuring a central great room that seamlessly connects the kitchen and dining area. The master suite is strategically located for privacy, complete with a walk-in closet and easy access to the den. Outdoor enthusiasts will appreciate the covered deck and pergola, perfect for entertaining or relaxing. Additionally, the dual garages offer ample storage and convenience for multiple vehicles.
Upper-Level Floor Plan
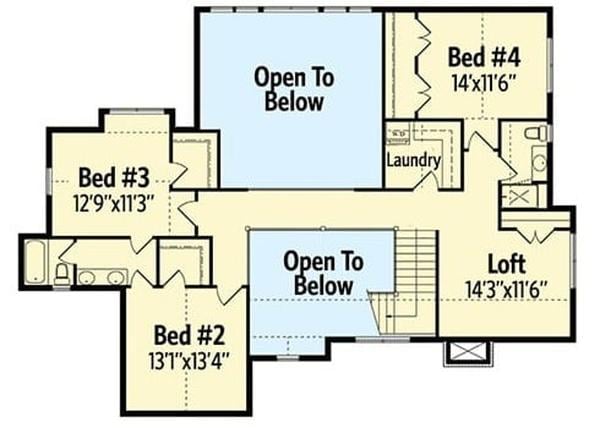
This floor plan showcases a thoughtfully arranged upper level with four bedrooms, including a spacious master suite. The design incorporates two open-to-below areas, allowing for a sense of connectivity with the lower level. A practical loft space sits adjacent to the laundry room, making it a convenient spot for family activities or relaxation. Each bedroom is strategically positioned for privacy while maintaining proximity to shared spaces.
Basement Floor Plan
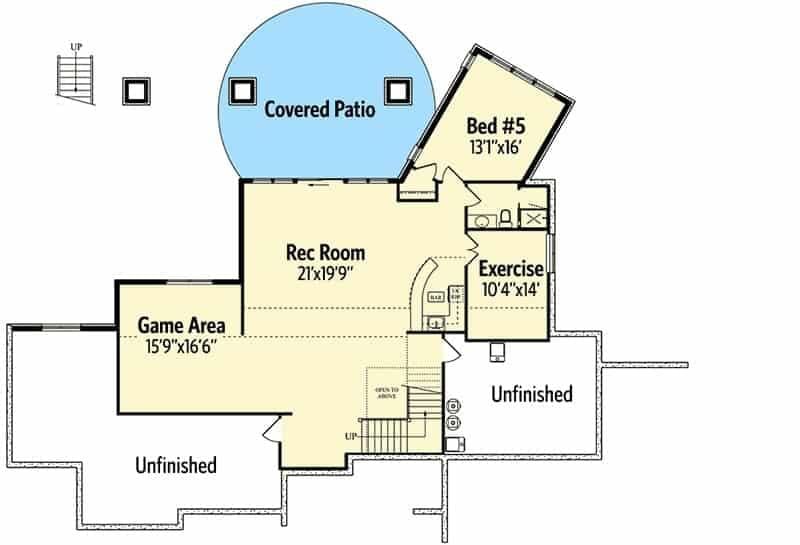
This floor plan showcases a spacious basement with a variety of functional areas, including a large recreation room and game area. The design also includes a fifth bedroom, perfect for guests, and an exercise room, offering ample space for workouts. A standout feature is the covered patio, providing an inviting outdoor space directly accessible from the basement. Additionally, unfinished areas offer potential for future customization or storage solutions.
=> Click here to see this entire house plan






