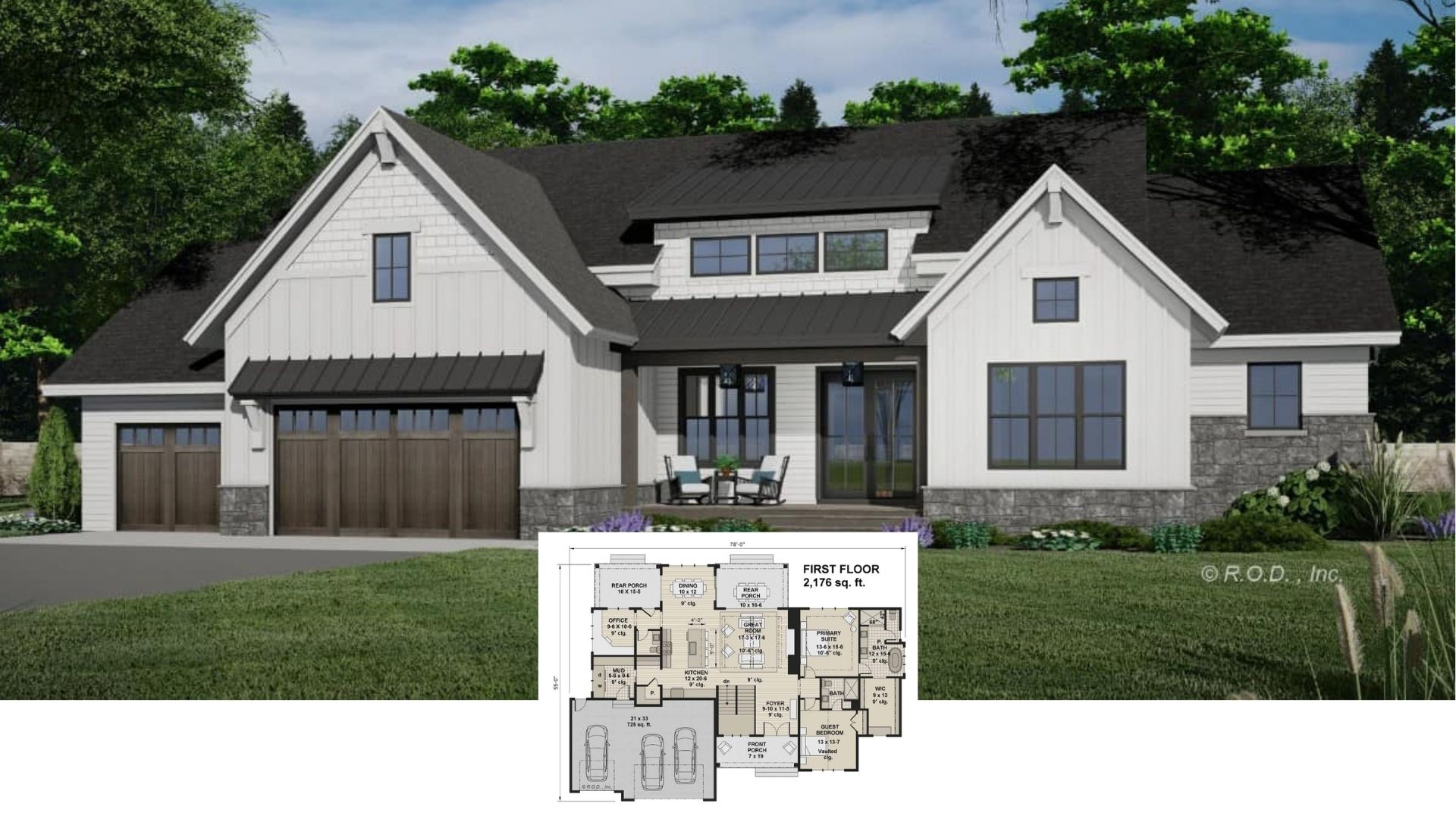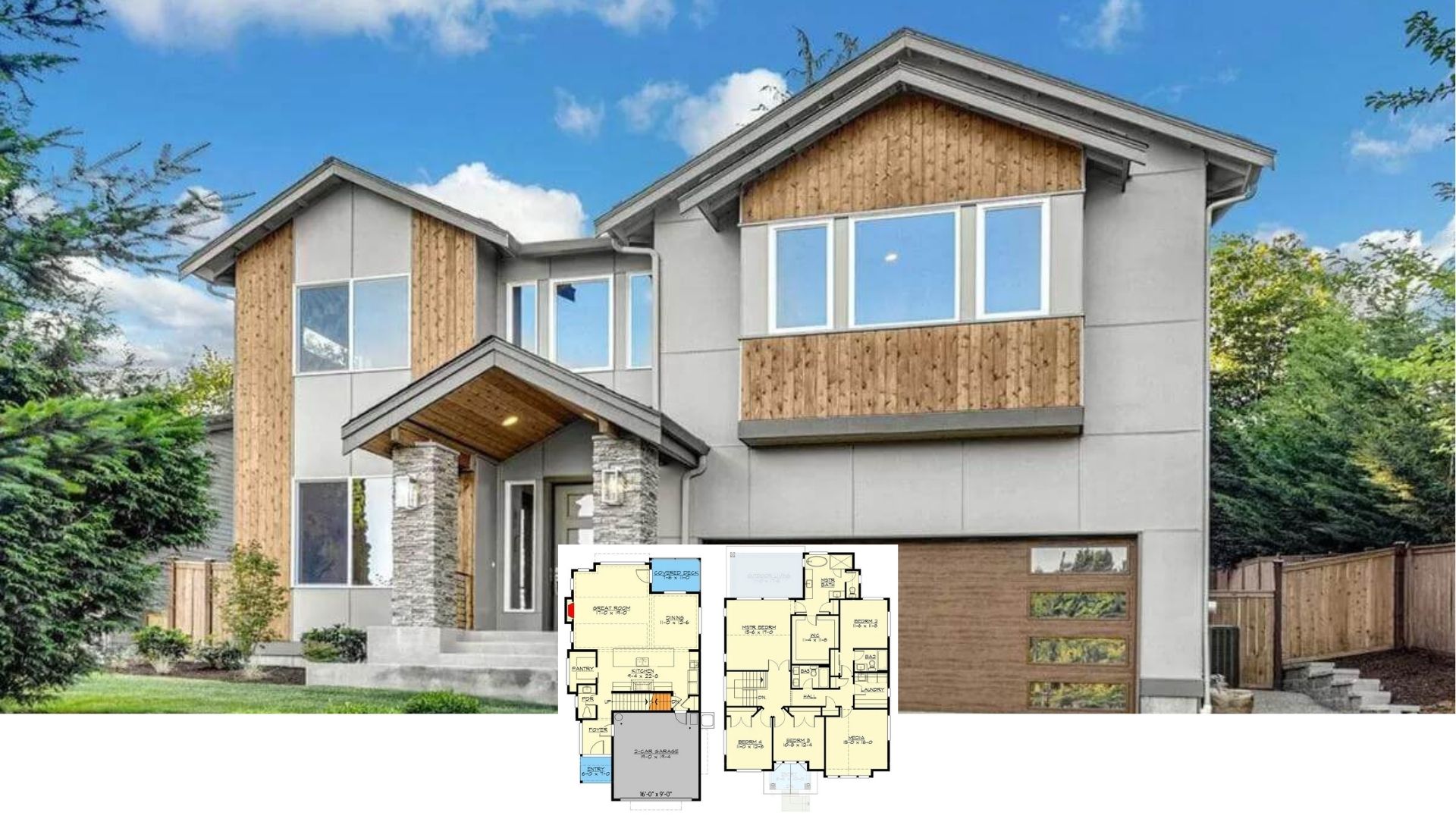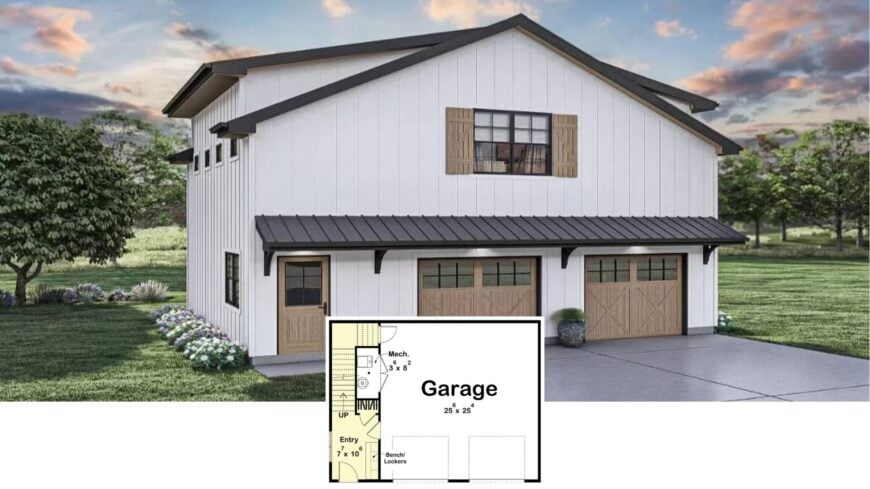
Would you like to save this?
Indulge in the charm and character of 1-bedroom carriage house plans that offer more than just a place to call home. These designs seamlessly marry practicality with aesthetics, showcasing open living spaces and intelligent layouts. Whether you’re drawn to classic farmhouse elements or contemporary twists, these plans provide the ideal foundation for a cozy and efficient lifestyle. Dive in and find the perfect carriage house that meets your needs and celebrates timeless architecture.
#1. Barndominium Style 1-Bedroom Carriage Home with 2-Car Garage and 1,009 Sq. Ft.

This stylish garage structure combines classic barn elements with modern design touches, featuring crisp white vertical siding and a sleek metal roof. The wooden garage doors and window shutters add a rustic charm, enhancing the overall aesthetic. Large windows on the upper level ensure natural light floods the interior, making it both functional and inviting. The surrounding lush greenery completes the tranquil setting, creating a perfect blend of nature and architecture.
Main Level Floor Plan
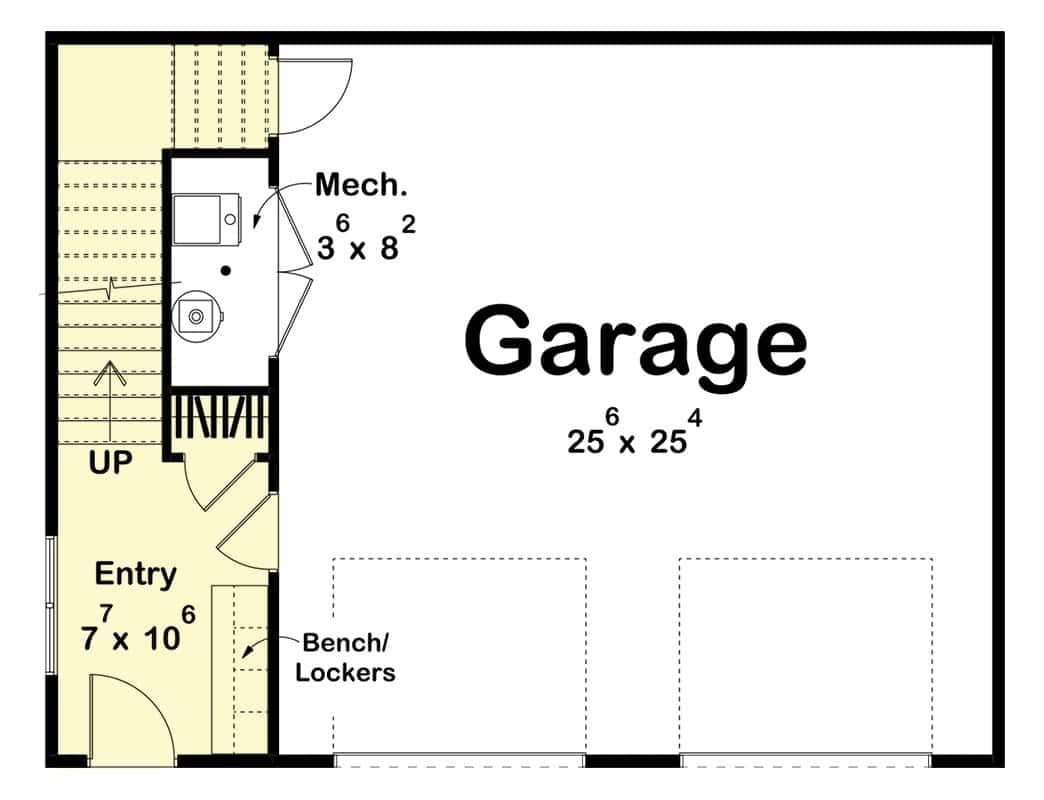
🔥 Create Your Own Magical Home and Room Makeover
Upload a photo and generate before & after designs instantly.
ZERO designs skills needed. 61,700 happy users!
👉 Try the AI design tool here
This floor plan highlights a generous 25 x 25 garage, perfect for accommodating two vehicles or additional storage needs. Adjacent to the garage is a convenient entryway measuring 7 x 10, providing easy access to the main living areas and featuring a bench with lockers for organized storage. A small mechanical room is strategically placed for efficient use of space. The inclusion of an upstairs access point suggests a multi-level layout, adding functionality to the home’s design.
Upper-Level Floor Plan
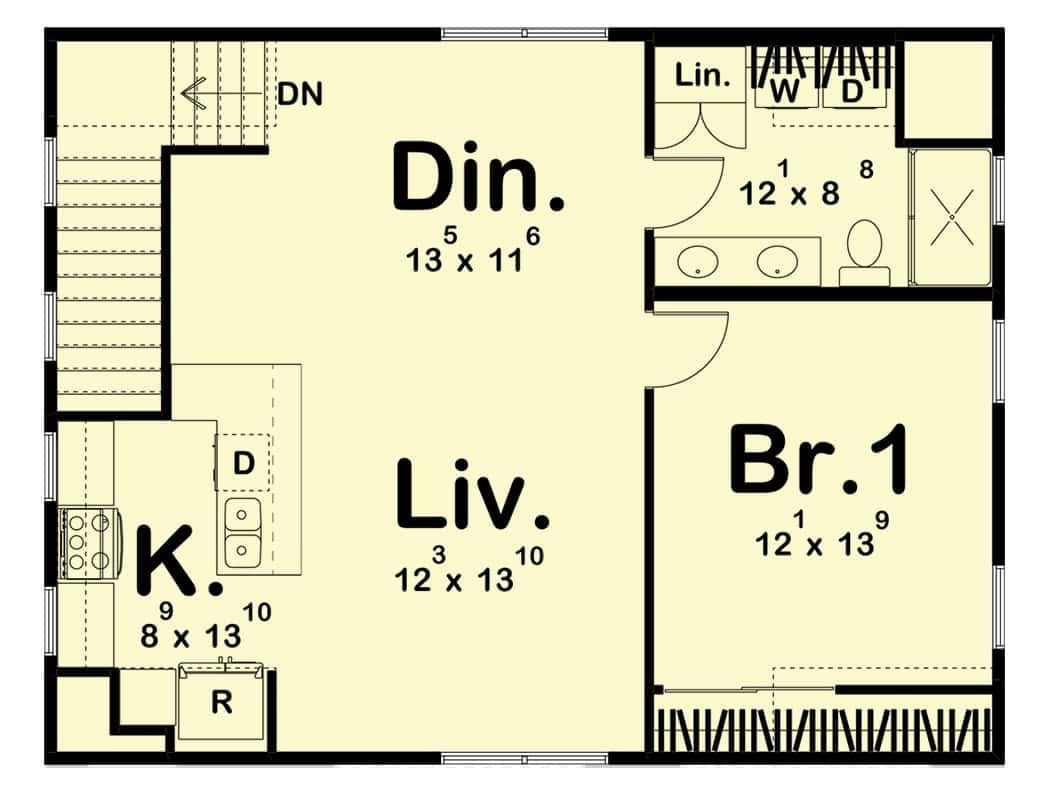
This floor plan showcases an open concept living and dining area, measuring 12×13 and 13×11 feet respectively, perfect for seamless entertaining. The kitchen, compact yet functional, is conveniently positioned next to the dining area, optimizing flow and accessibility. A spacious bedroom measuring 12×13 feet is accompanied by a full bathroom, making this design ideal for privacy and convenience. Additional features include a laundry area with space for a washer and dryer, enhancing functionality in this well-planned layout.
=> Click here to see this entire house plan
#2. 1-Bedroom 650 Sq. Ft. Craftsman Carriage Home with Open Living Area
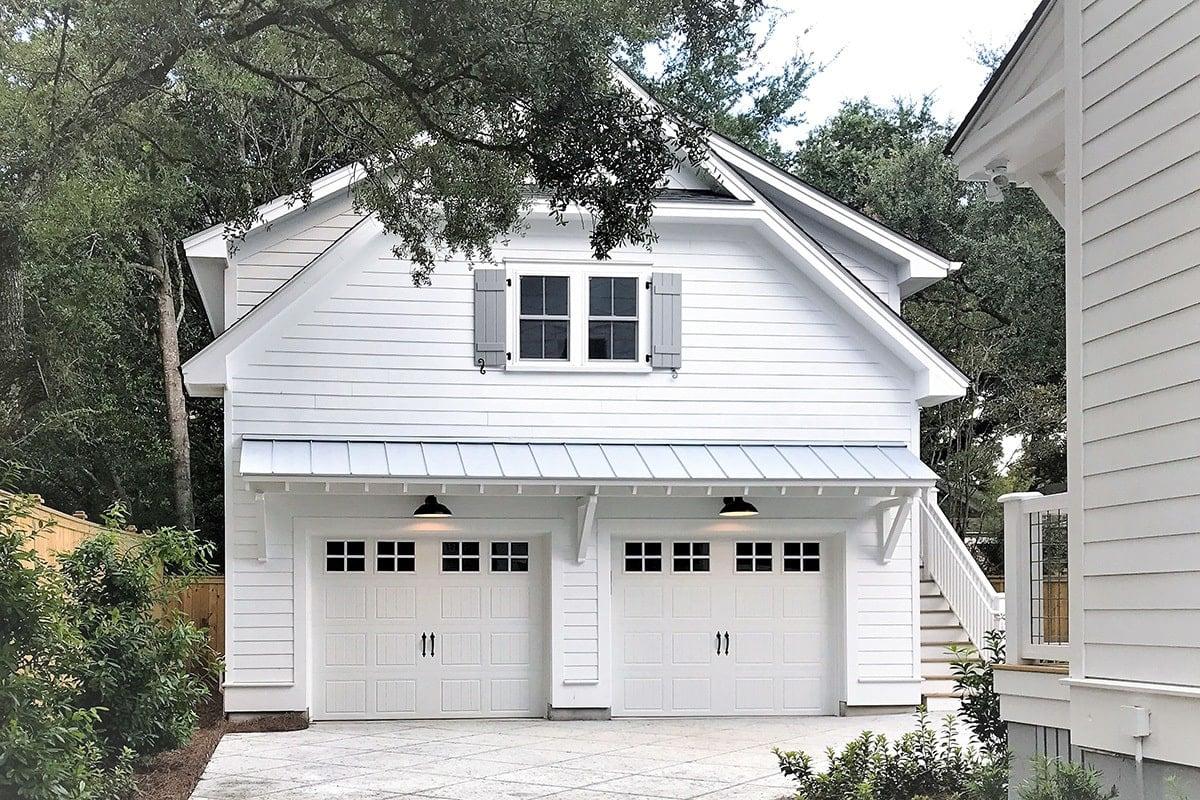
This garage features a timeless design with its clean white siding and traditional elements. The dual doors are accented by window panels and black hardware, adding a touch of elegance. Shuttered windows above provide a quaint, cottage-like appearance, while the adjacent staircase hints at a possible upper-level living space. Surrounded by lush greenery, the structure blends beautifully with its natural surroundings.
Main Level Floor Plan
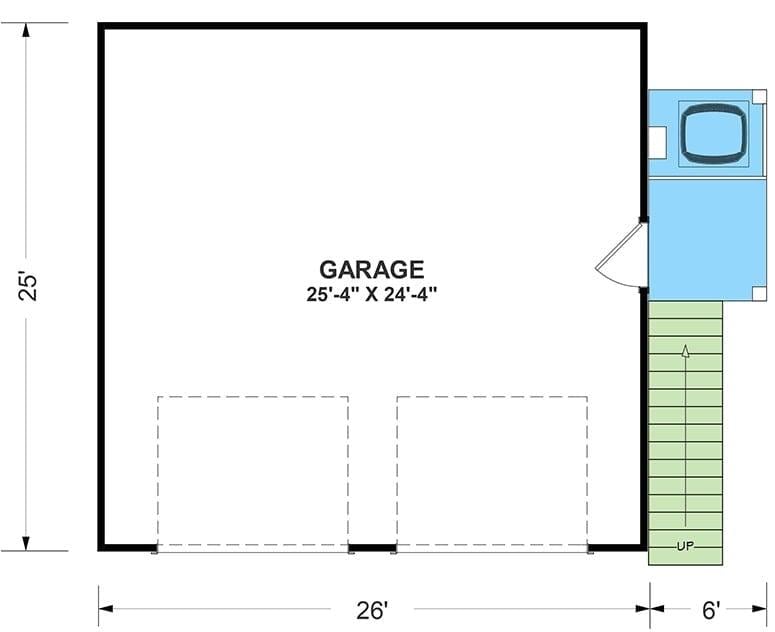
This floor plan illustrates a generously sized garage measuring 25 feet 4 inches by 24 feet 4 inches. It’s designed to accommodate two vehicles comfortably, with clear delineations for each car. Adjacent to the garage, a compact stairway leads to an upper level, suggesting additional storage or living space above. The layout provides a practical and efficient use of space, perfect for modern living needs.
Upper-Level Floor Plan
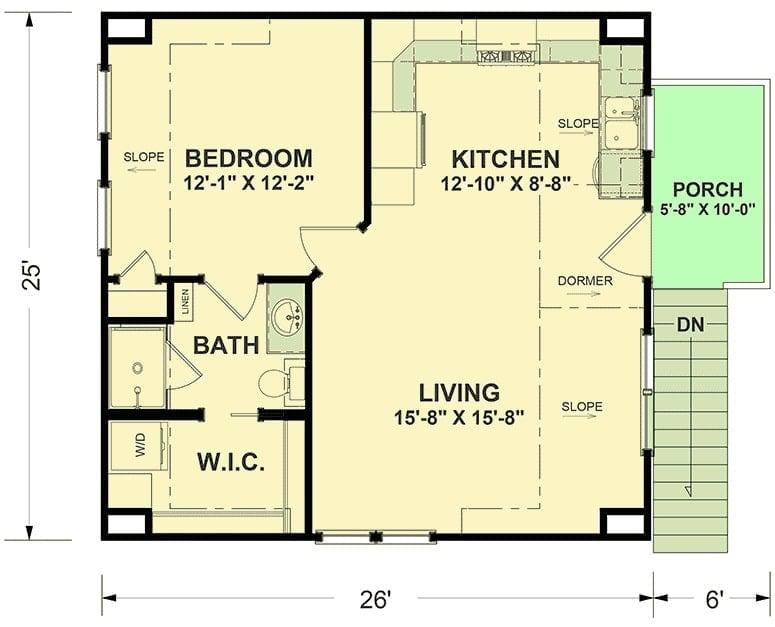
Would you like to save this?
This floor plan features a smart layout with a single bedroom and a spacious living area, all within a compact footprint. The kitchen is efficiently designed with easy access to both the living room and a quaint porch, perfect for enjoying the outdoors. The inclusion of a walk-in closet and a well-placed bathroom maximizes functionality. Notice the thoughtful entrance design, providing a welcoming transition from the porch into the home.
=> Click here to see this entire house plan
#3. 1-Bedroom, 1,371 Sq. Ft. Carriage House with RV Garage and Balcony
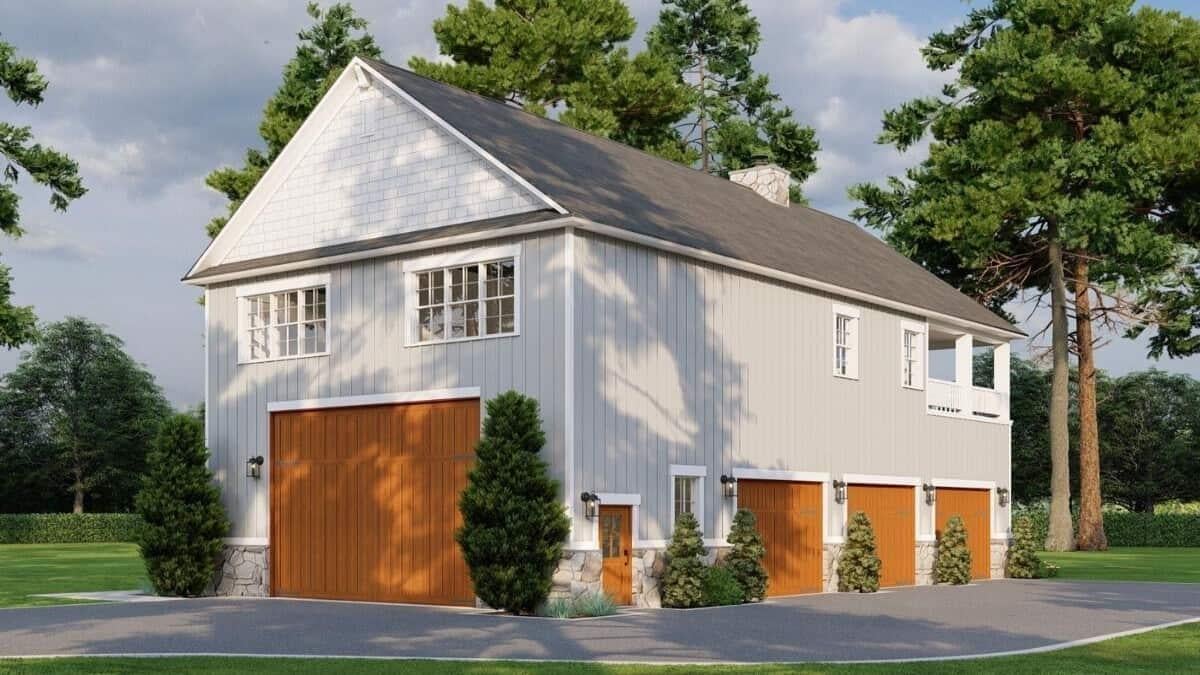
This charming garage loft features a classic design with a modern twist, highlighted by its sleek wooden doors. The upper level offers ample space for a potential living or working area, complete with large windows for natural light. The crisp, light gray siding is complemented by stone accents, adding a touch of elegance to the structure. Surrounded by lush greenery, it seamlessly blends functionality with aesthetic appeal.
Main Level Floor Plan
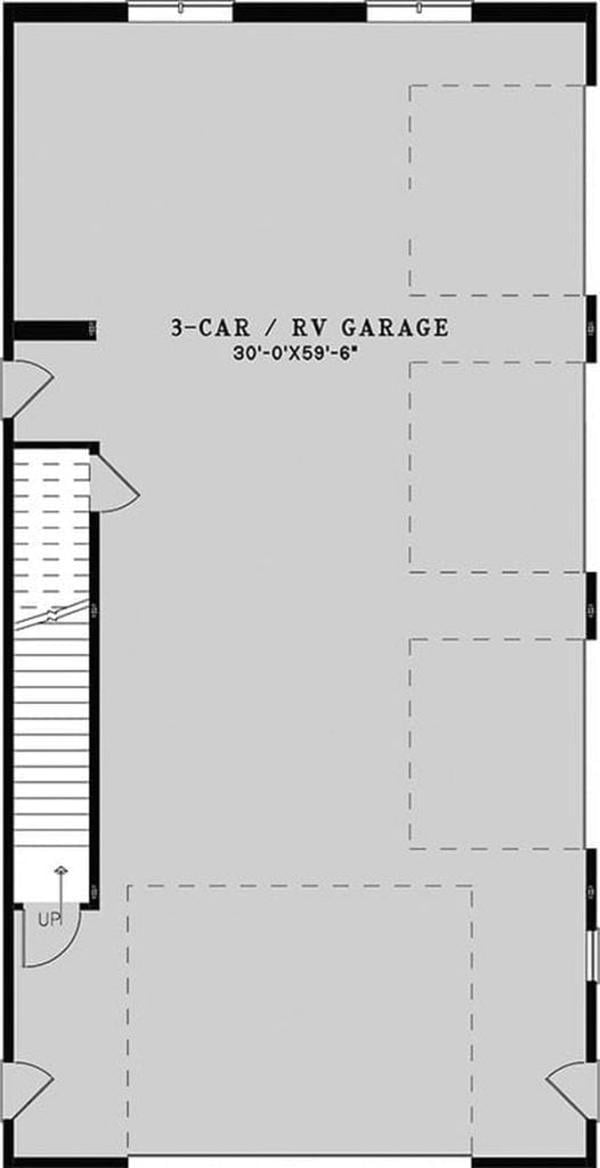
This floor plan showcases a 3-car RV garage, measuring 30 feet by 59 feet 6 inches, designed for maximum utility and storage. The garage features a straightforward layout with ample space for vehicles and additional storage needs. The inclusion of a side entry and multiple access points enhances convenience and functionality. This layout is ideal for those who need extra room for larger vehicles or recreational equipment.
Upper-Level Floor Plan
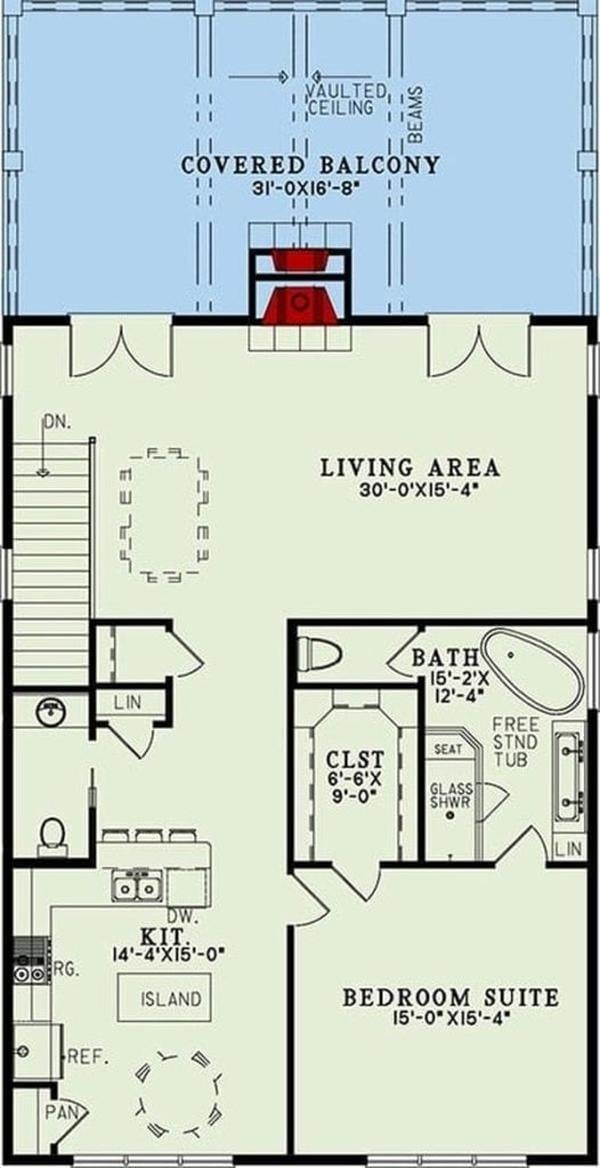
This floor plan features a spacious living area measuring 30′ by 15’4″, perfect for versatile furniture arrangements. Notice the seamless flow from the kitchen, with its central island, to the living space, ideal for entertaining. The bedroom suite includes an impressive bath with a freestanding tub and glass shower, designed for relaxation. A standout feature is the covered balcony with vaulted ceilings, offering a delightful outdoor retreat.
=> Click here to see this entire house plan
#4. 1-Bedroom, 1-Bathroom Craftsman Carriage Home with 1,219 Sq. Ft.
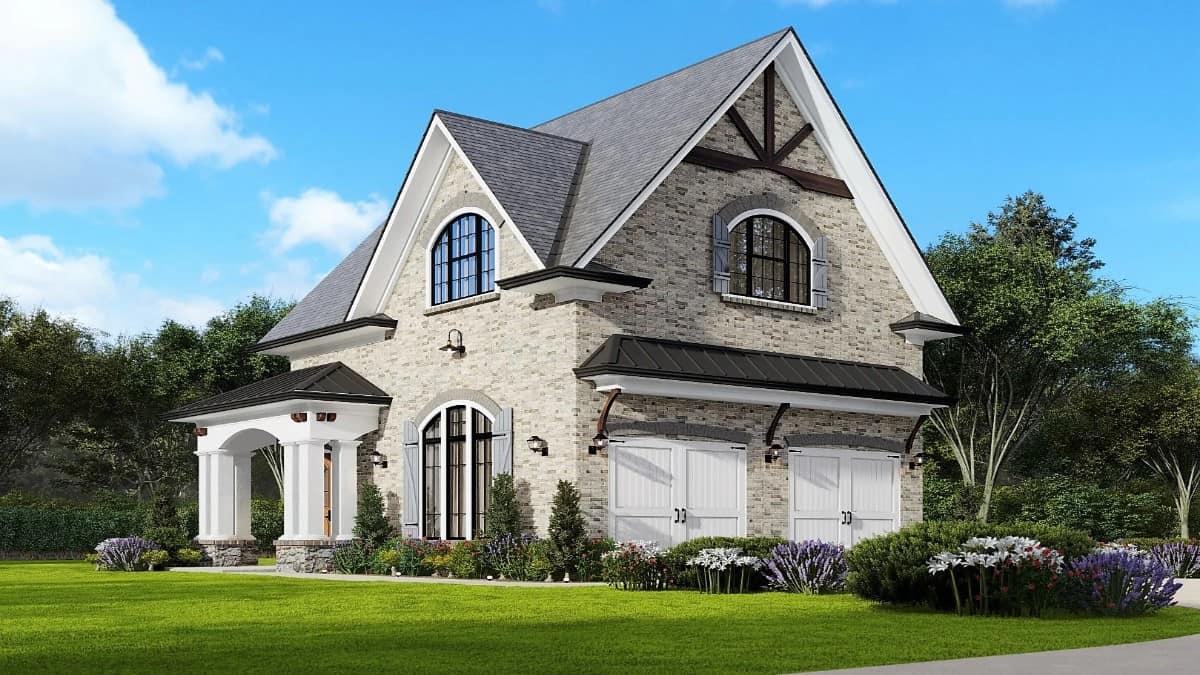
This quaint brick cottage features an elegant steep-pitched roof, accentuated by decorative trusses that add a touch of rustic charm. The arched windows and double garage doors bring a balanced symmetry to the facade, while the lush greenery and colorful flower beds enhance its storybook appeal. A welcoming stone-accented porch provides a cozy entrance, perfect for enjoying quiet mornings. The blend of traditional design elements creates a timeless and inviting exterior.
Main Level Floor Plan

This floor plan showcases a well-organized 2-car garage measuring 23’5″ x 23’2″ with a 12’1″ flat ceiling, perfect for parking and storage needs. Adjacent to the garage is a functional porch, offering a welcoming transition space into the home. The clear delineation of space provides an efficient flow, with stairs leading to the upper levels. This design emphasizes simplicity and utility, ideal for a modern lifestyle.
Upper-Level Floor Plan

This floor plan showcases a versatile studio layout with dimensions of 18′-3″ x 23′-2″, featuring vaulted ceilings that create a sense of openness. The design includes a practical kitchenette area and a convenient walk-in closet adjacent to the bathroom. The space is efficiently arranged, allowing for easy flow between living and functional areas. Perfect for those seeking a compact yet stylish living solution.
=> Click here to see this entire house plan
#5. Craftsman-Style 1-Bedroom Carriage Home with 665 Sq. Ft. and 3-Car Garage
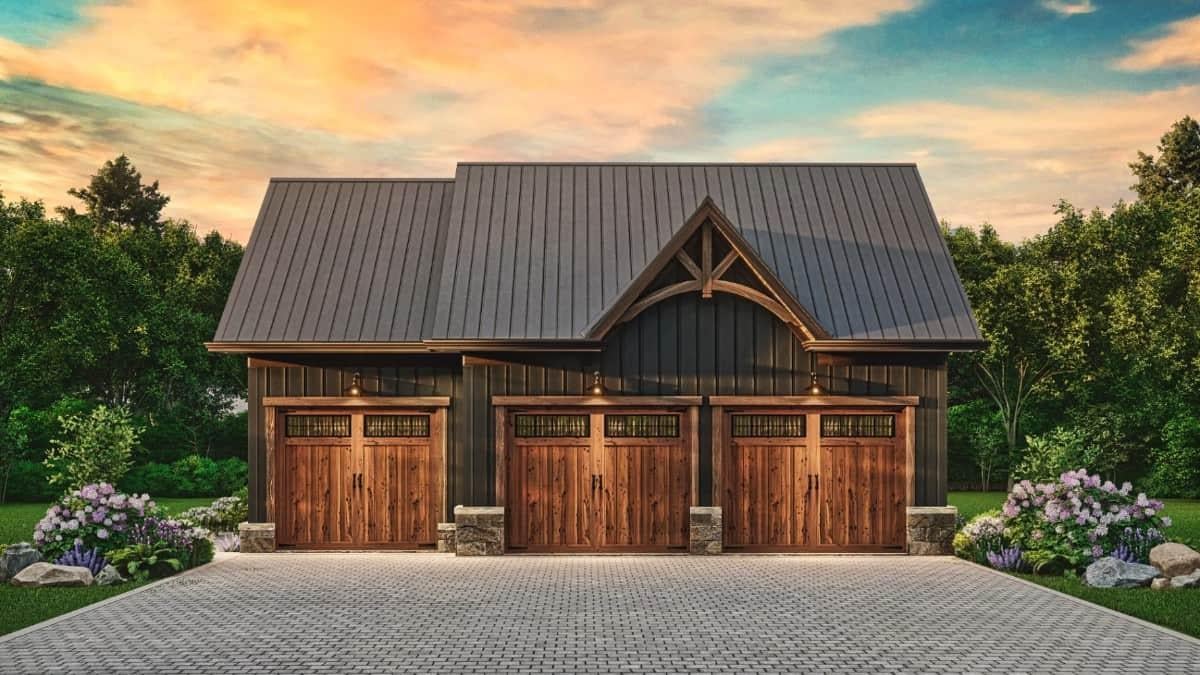
This striking garage showcases a classic triple-gabled roof, adding architectural interest to its silhouette. The rustic wooden doors are beautifully framed with stone accents, creating a harmonious blend of materials. The dark siding contrasts with the warm wood tones, giving the structure a balanced and inviting appearance. Nestled amidst lush greenery, this garage exudes a charming countryside feel.
Main Level Floor Plan

🔥 Create Your Own Magical Home and Room Makeover
Upload a photo and generate before & after designs instantly.
ZERO designs skills needed. 61,700 happy users!
👉 Try the AI design tool here
This floor plan showcases a detached 3-car garage with a generous layout measuring 37 feet 5 inches by 25 feet 5 inches. The design includes a convenient staircase for potential upper-level storage or a bonus room. With a ceiling height of 10 feet 1 inch, this space is perfect for accommodating larger vehicles or even a small workshop. The plan is efficient and practical, making it a valuable addition to any property.
Upper-Level Floor Plan

This 665 sq. ft. second floor plan features a large social room, ideal for gatherings or relaxation. The layout includes a convenient wet bar adjacent to the social space, perfect for entertaining. A bedroom with a walk-in closet and a full bath provide comfort and privacy. Unfinished storage areas offer additional organizational possibilities, enhancing the functionality of this floor.
=> Click here to see this entire house plan
#6. 1-Bedroom, 1,833 Sq. Ft. Craftsman Carriage Home with 3-Car Garage

This picturesque carriage house features classic board-and-batten siding that complements its rustic yet refined appeal. The trio of dormer windows adds architectural interest and allows natural light to flood the upper space. With its gabled roof and detailed trim work, the structure harmonizes beautifully with its lush, green surroundings. The double barn-style doors hint at the functional elegance within, making it a versatile addition to any property.
Main Level Floor Plan
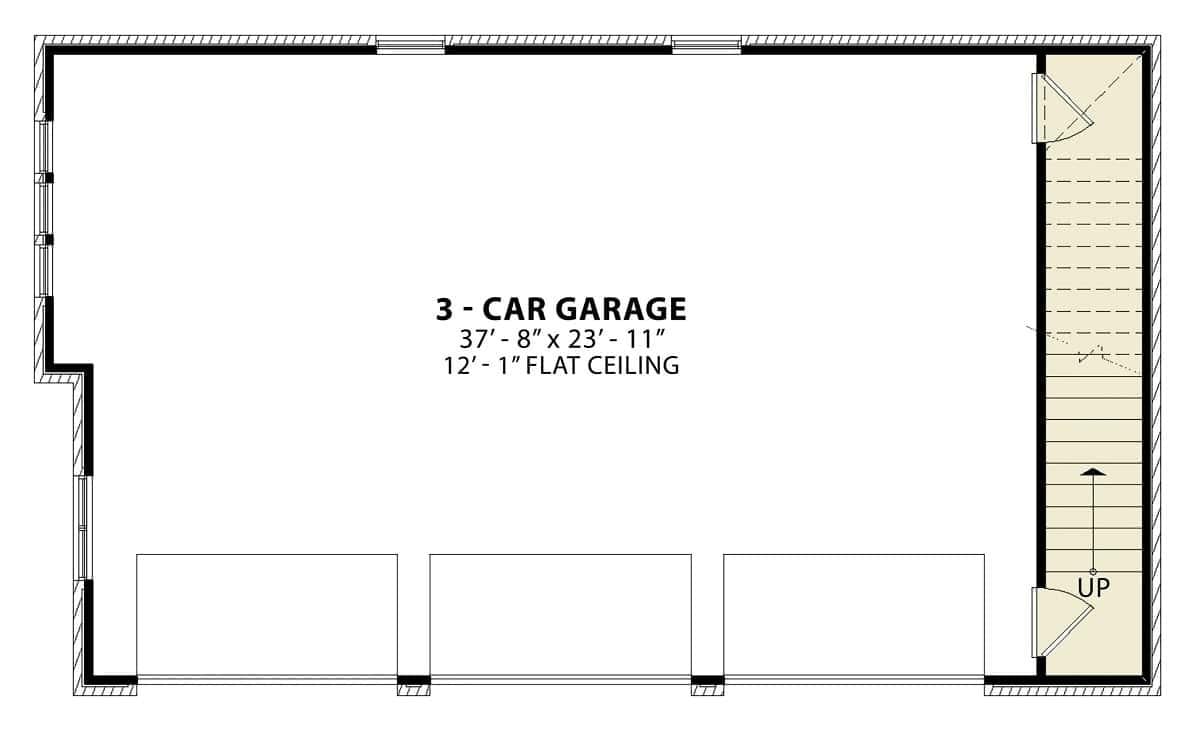
This floor plan reveals a generous 3-car garage, measuring 37 feet 8 inches by 23 feet 11 inches. The flat ceiling reaches an impressive height of 12 feet 1 inch, offering ample vertical space for storage or larger vehicles. The layout includes a straightforward entryway with stairs leading up, maximizing functionality. Ideal for car enthusiasts or families with multiple vehicles, this garage provides both utility and space.
Upper-Level Floor Plan
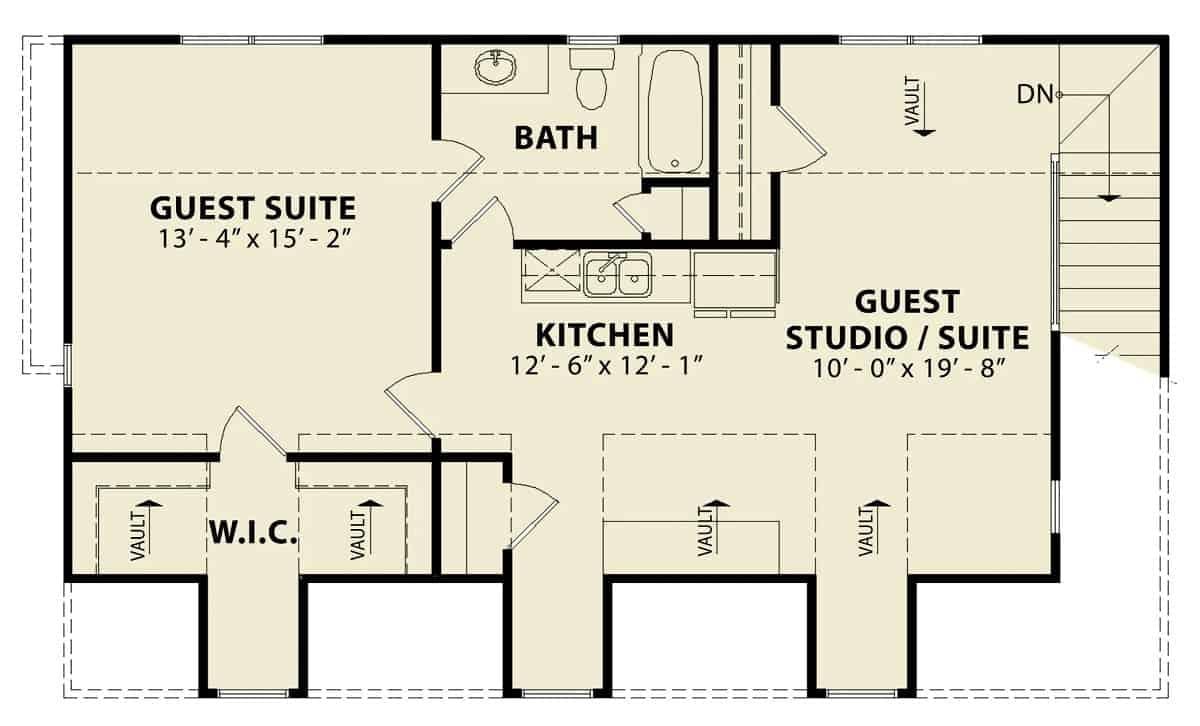
This floor plan showcases a well-designed guest suite complete with a large bedroom and walk-in closets, providing ample storage space. The inclusion of a kitchenette adds convenience, making it ideal for extended stays. Adjacent to the guest suite is a versatile studio space, perfect for creative endeavors or as an additional sleeping area. A shared bathroom is centrally located, ensuring easy access for both the suite and studio.
=> Click here to see this entire house plan
#7. 1-Bedroom, 1-Bathroom 942 Sq. Ft. Craftsman Home with Studio and 3-Car Garage

Would you like to save this?
This striking modern farmhouse features bold, black vertical siding contrasted with warm wooden accents. The steep gables add a dramatic flair, enhancing the architectural interest of the home. Large windows with grid designs allow ample natural light to flood the interiors. The beautifully landscaped front yard complements the home’s elegant facade, creating a harmonious blend with its surroundings.
Main Level Floor Plan

This floor plan showcases a detached garage designed to accommodate three vehicles comfortably. With dimensions of 38′-8″ by 25′-5″, the space is efficiently organized, leaving room for storage or a workshop area. The garage features a ceiling height of 12′-1″, providing ample vertical space for larger vehicles or potential overhead storage solutions. An adjacent staircase suggests additional space or utility on an upper level, adding functionality to the design.
Upper-Level Floor Plan
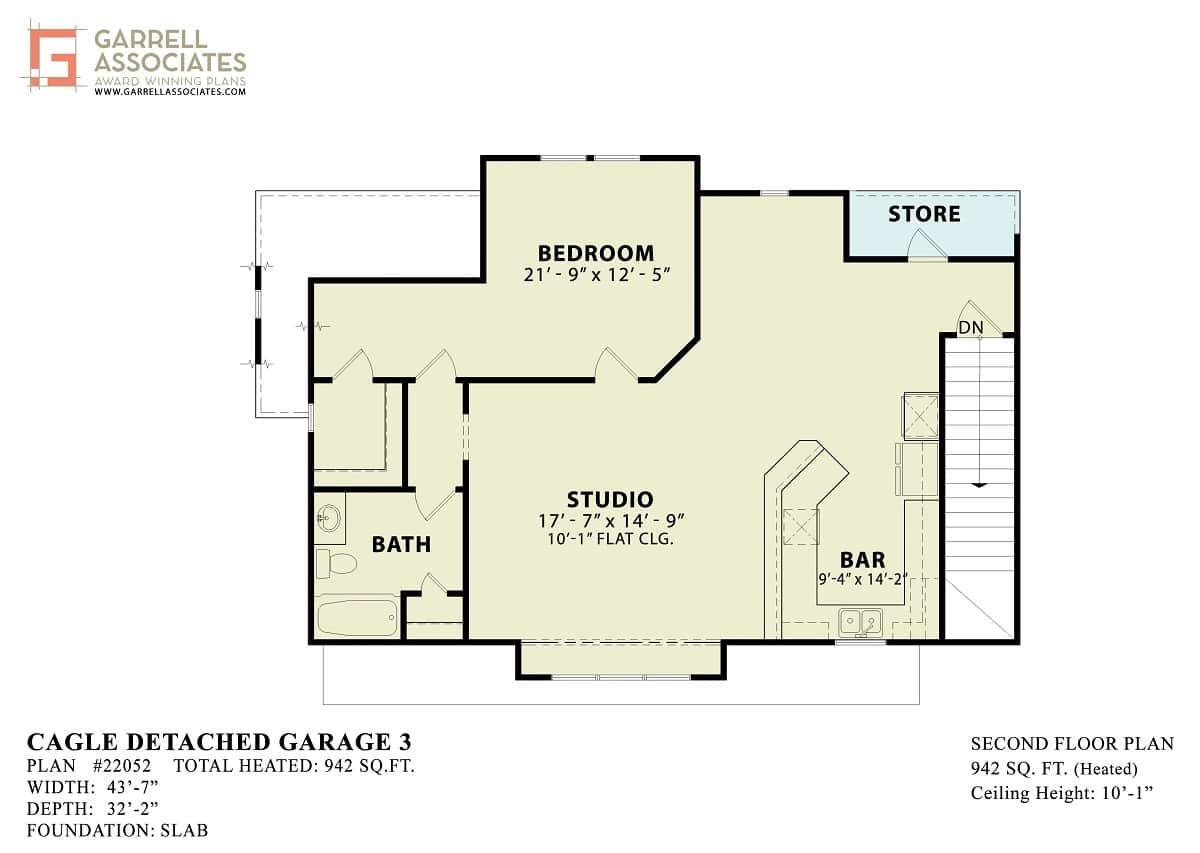
This floor plan showcases a 942 square foot second floor space featuring a spacious studio area. The studio is complemented by a convenient bar setup, perfect for entertaining or relaxing. Adjacent to the studio, there’s a sizable bedroom and a well-appointed bathroom. The inclusion of a storage room adds practicality to this thoughtfully designed layout.
=> Click here to see this entire house plan
#8. Coastal Style 1-Bedroom Craftsman Carriage Home with 1,371 Sq. Ft. and RV Garage
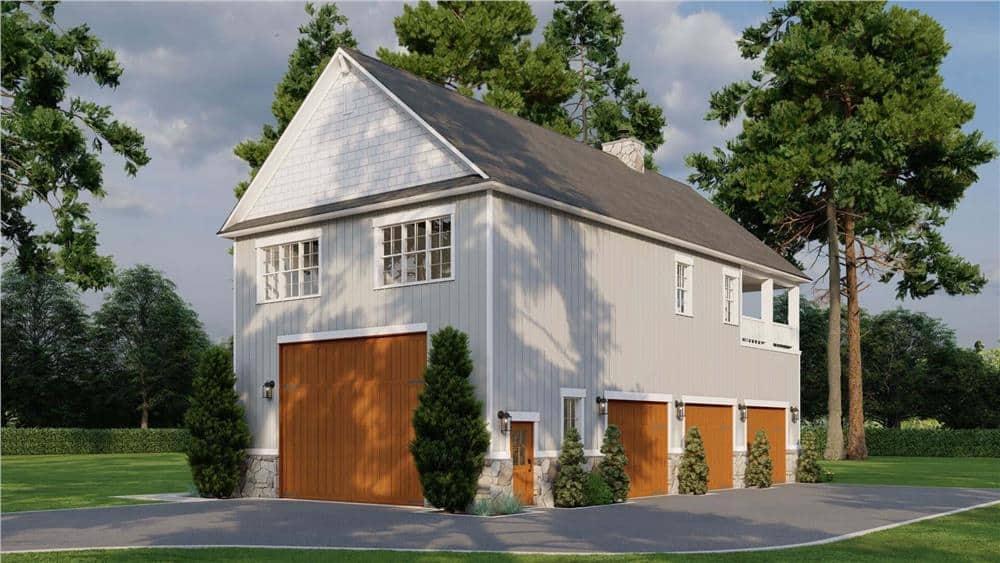
This charming carriage house features a timeless design with crisp white siding and contrasting wooden garage doors. The steep gable roof and symmetrical windows add a touch of traditional elegance. Nestled among tall trees, the building blends seamlessly with its natural surroundings. A small balcony on the side offers a quaint outdoor space for relaxation.
Main Level Floor Plan

This floor plan illustrates a generous 3-car RV garage, measuring 30 feet by 59 feet 6 inches. The layout provides ample space for large vehicles, with additional room for storage or a workshop area. The design includes straightforward access with doors on both sides, facilitating easy entry and exit. This setup is ideal for enthusiasts who need a versatile and expansive garage space.
Upper-Level Floor Plan

This floor plan features a spacious open concept living area measuring 30′ x 15′-4″, seamlessly connecting to a modern kitchen with a central island. The highlight is the expansive covered balcony with a vaulted ceiling, perfect for outdoor relaxation. The primary bedroom suite offers a sizable closet and a luxurious bath with a freestanding tub and glass shower. Thoughtfully designed, this layout combines comfort and style for a modern lifestyle.
=> Click here to see this entire house plan
#9. Traditional Style 1-Bedroom Carriage Home with Double Garage and Studio Apartment – 650 Sq. Ft.
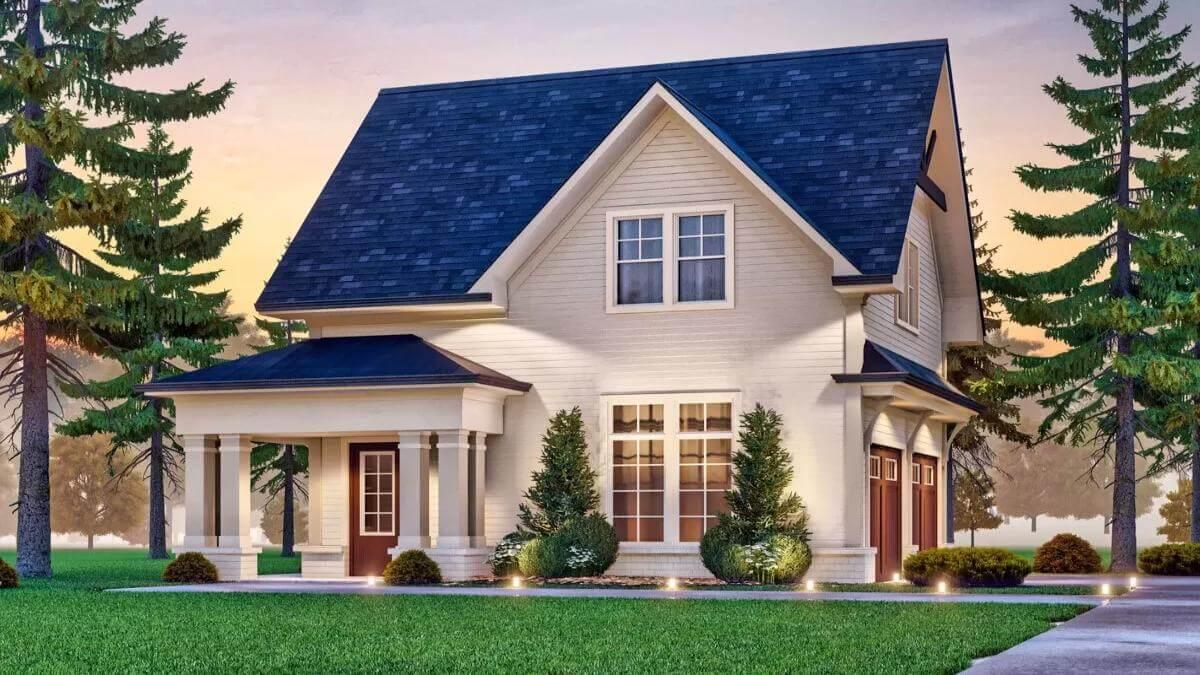
This charming home features a traditional gable roof complemented by a spacious front porch, perfect for enjoying the outdoors. The exterior is adorned with soft cream siding and large windows that invite natural light into the interior spaces. A contrasting dark roof adds a modern touch to the classic architecture, while the surrounding greenery enhances the serene setting. The beautifully landscaped yard with its manicured bushes completes the picturesque scene.
Main Level Floor Plan

This floor plan highlights a sizable 2-car garage, measuring 23’5″ by 23’1″, with an impressive ceiling height of 12’1″. The garage includes convenient overhead doors for easy vehicle access. Adjacent to the garage, a well-designed porch provides an inviting entryway. The layout efficiently combines functionality with a touch of outdoor charm.
Upper-Level Floor Plan
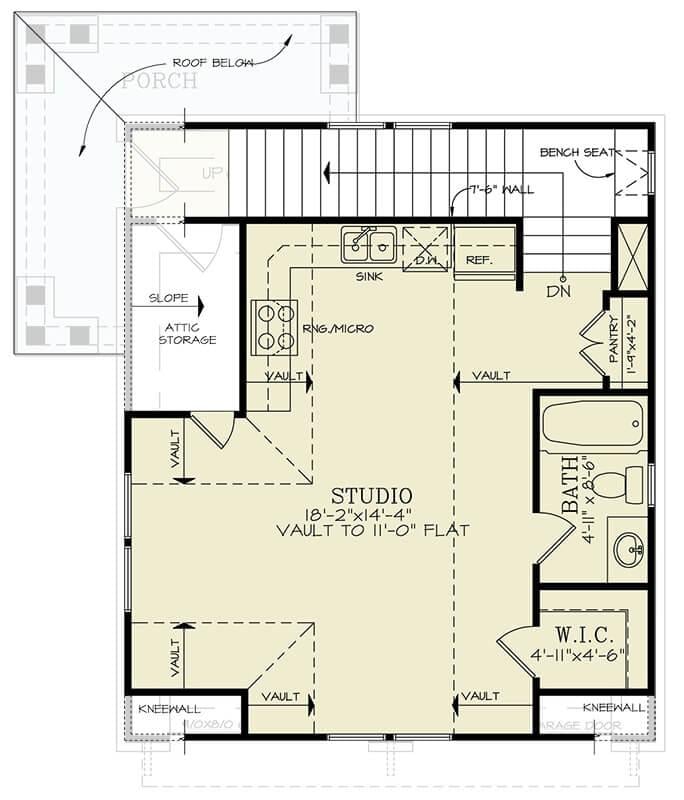
This floorplan showcases a well-organized studio space that includes a combined living and kitchen area with vaulted ceilings, enhancing the open feel. Adjacent to the main studio area, you’ll find a practical bathroom and a walk-in closet, offering convenience and storage. The design incorporates a charming porch entry and attic storage, making use of every inch creatively. A bench seat by the stairs adds a unique touch to this compact yet functional layout.
=> Click here to see this entire house plan
#10. 1-Bedroom Farmhouse-Style Carriage Home with 965 Sq. Ft. and 3-Car Garage

This picturesque home showcases a classic farmhouse style with a blend of modern elements. The white board-and-batten siding contrasts beautifully with the dark gable roof, creating a striking exterior. Stone accents on the porch add texture and depth, complementing the warm lighting fixtures. The lush green landscape frames the house, enhancing its inviting appeal at sunset.
Main Level Floor Plan

This floor plan showcases a spacious 3-car garage, measuring 38′-8″ by 25′-5″, with an impressive ceiling height of 12′-1″. The design efficiently incorporates three individual garage doors, each 10′-0″ wide, allowing ample space for vehicles and storage. A small porch area, accessible via steps, adds a practical entrance to the garage from the exterior. The layout also includes a staircase leading to an upper level, enhancing the functionality of this garage space.
Upper-Level Floor Plan
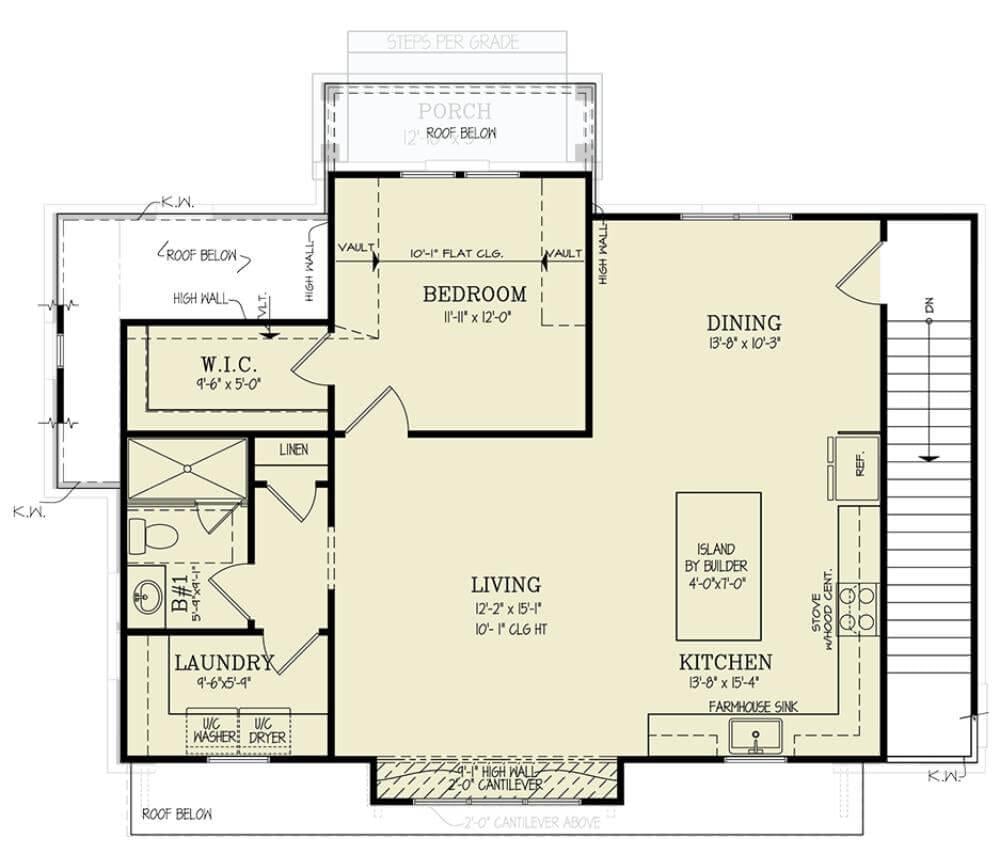
This floor plan highlights a seamless blend of living, dining, and kitchen areas, centered around a substantial island ideal for gatherings. The bedroom is thoughtfully positioned with an adjacent walk-in closet, offering ample storage space. A practical laundry area is conveniently located near the entrance, ensuring functionality. The design also includes a cozy porch, perfect for enjoying outdoor moments.
=> Click here to see this entire house plan

