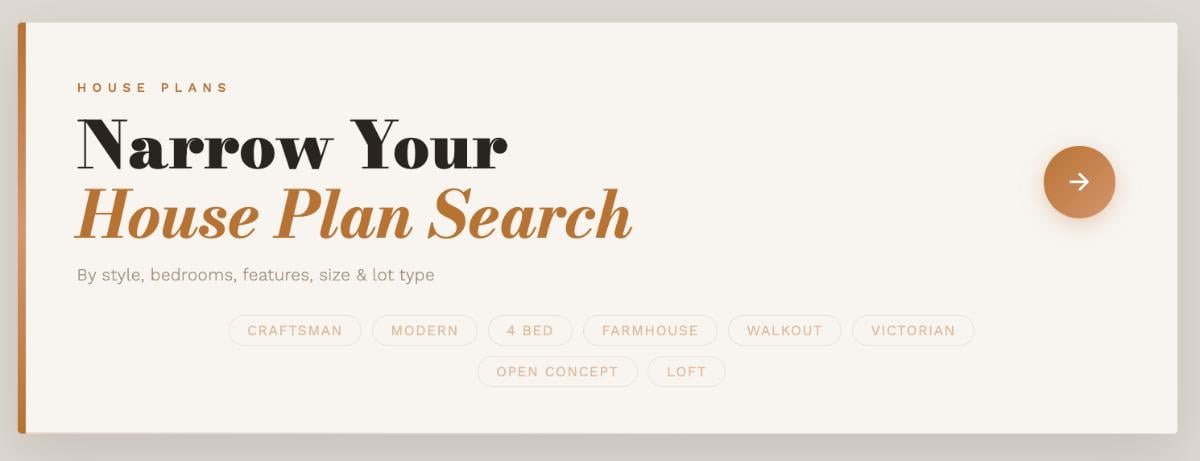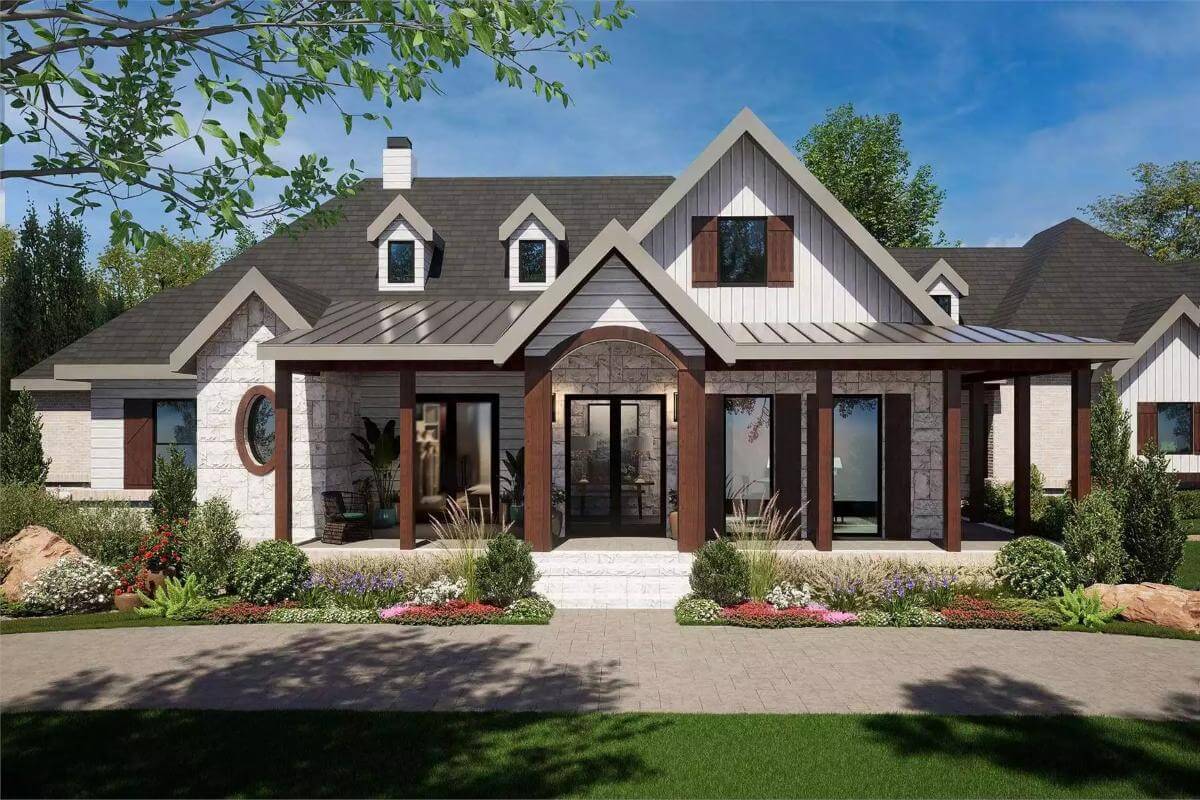
Would you like to save this?
Specifications
- Sq. Ft.: 3,814
- Bedrooms: 3
- Bathrooms: 3.5
- Stories: 1.5
- Garage: 3
Main Level Floor Plan
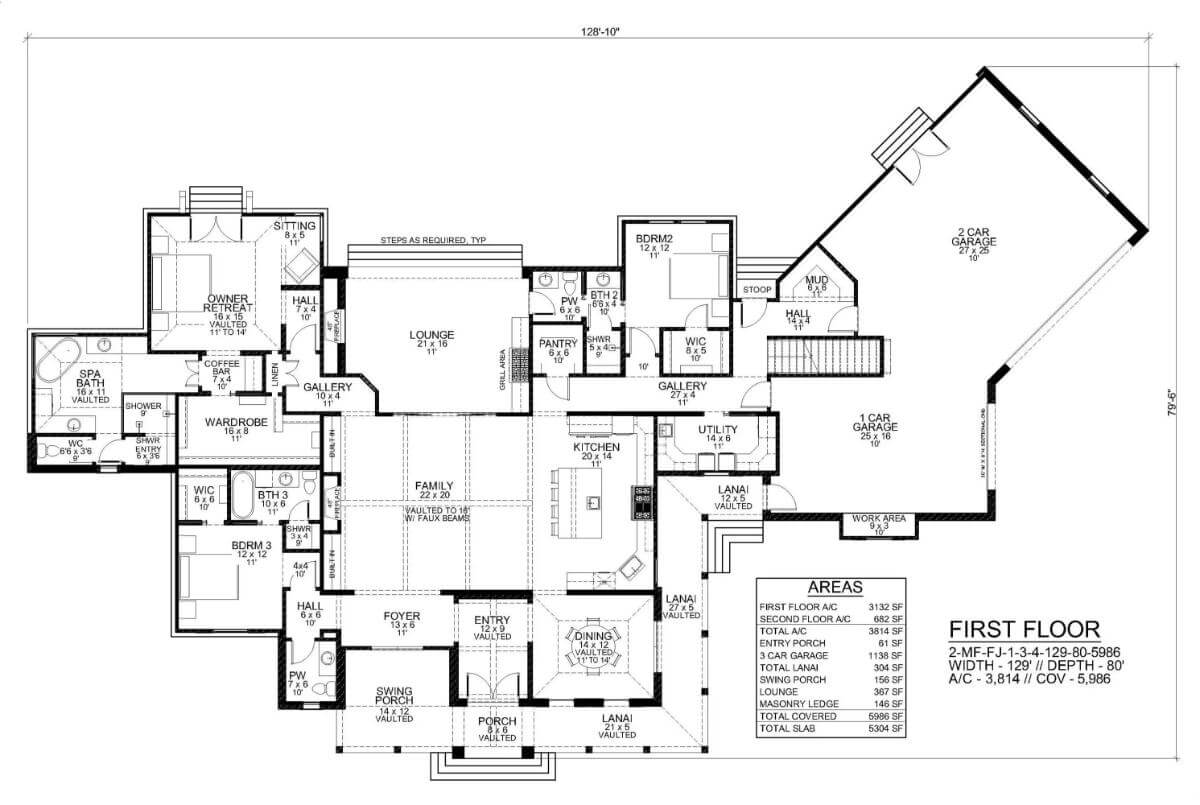
Second Level Floor Plan
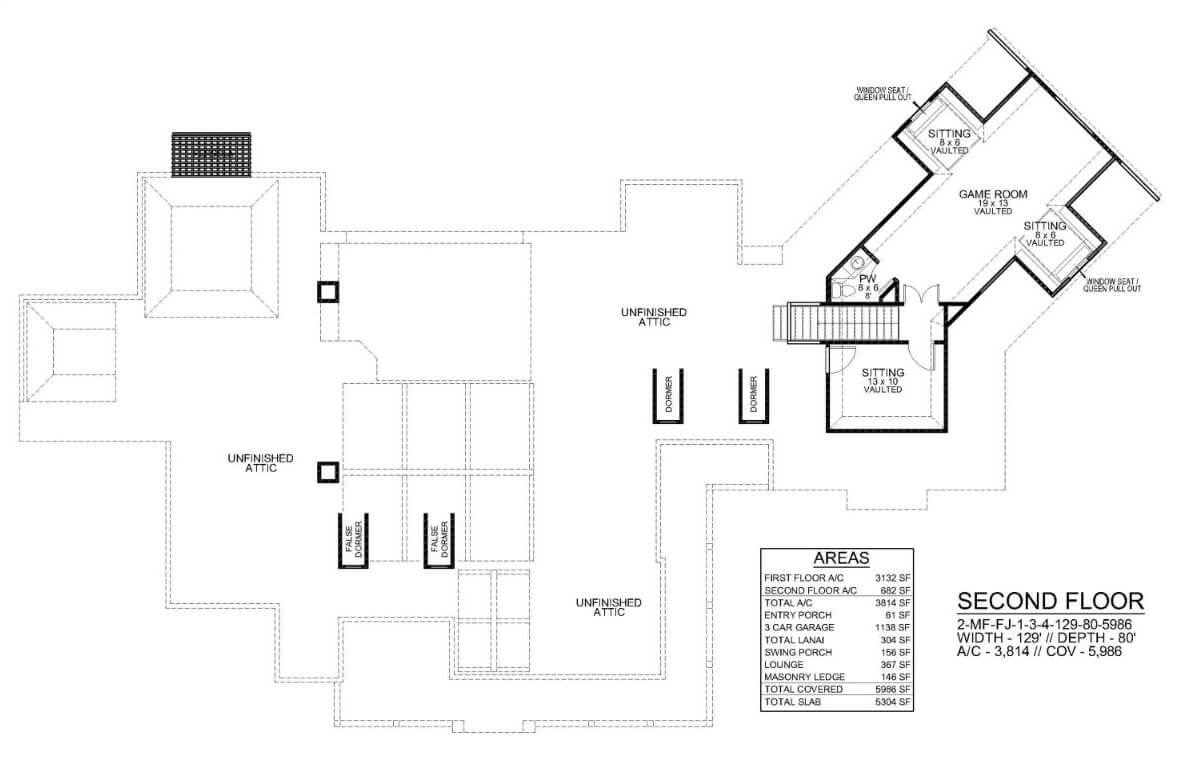
Front-Right View
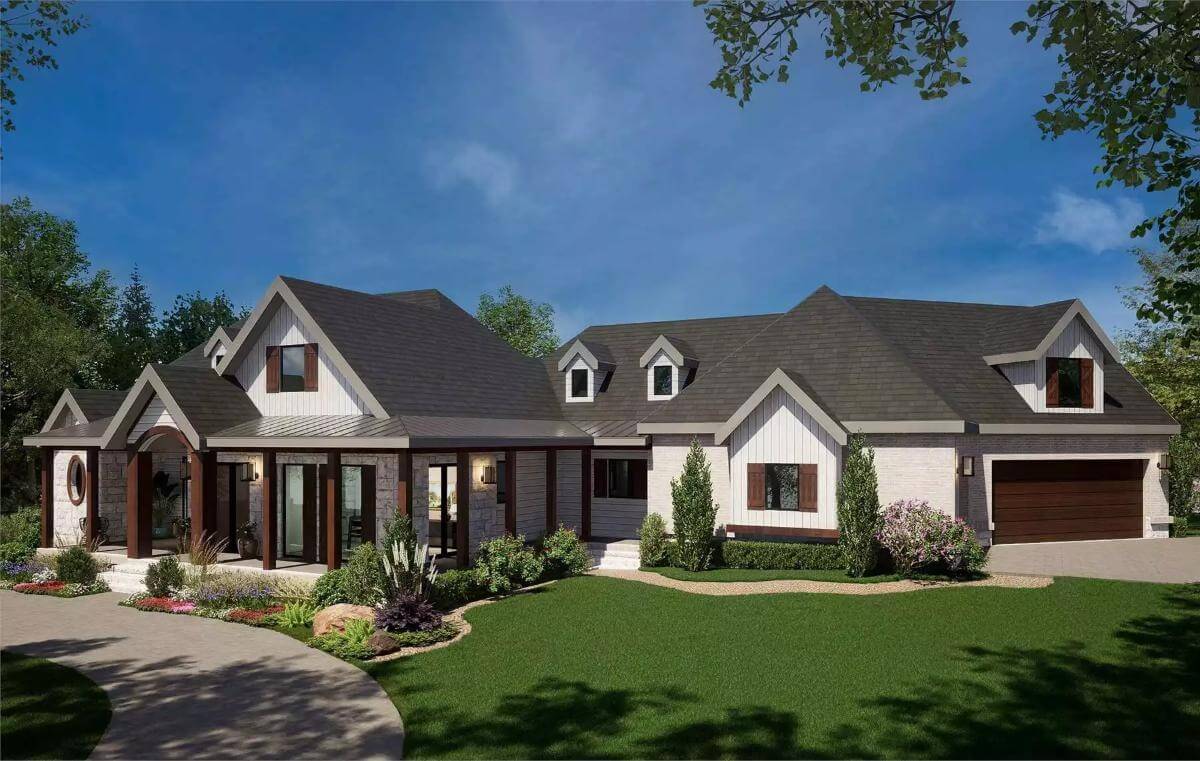
Front-Left View
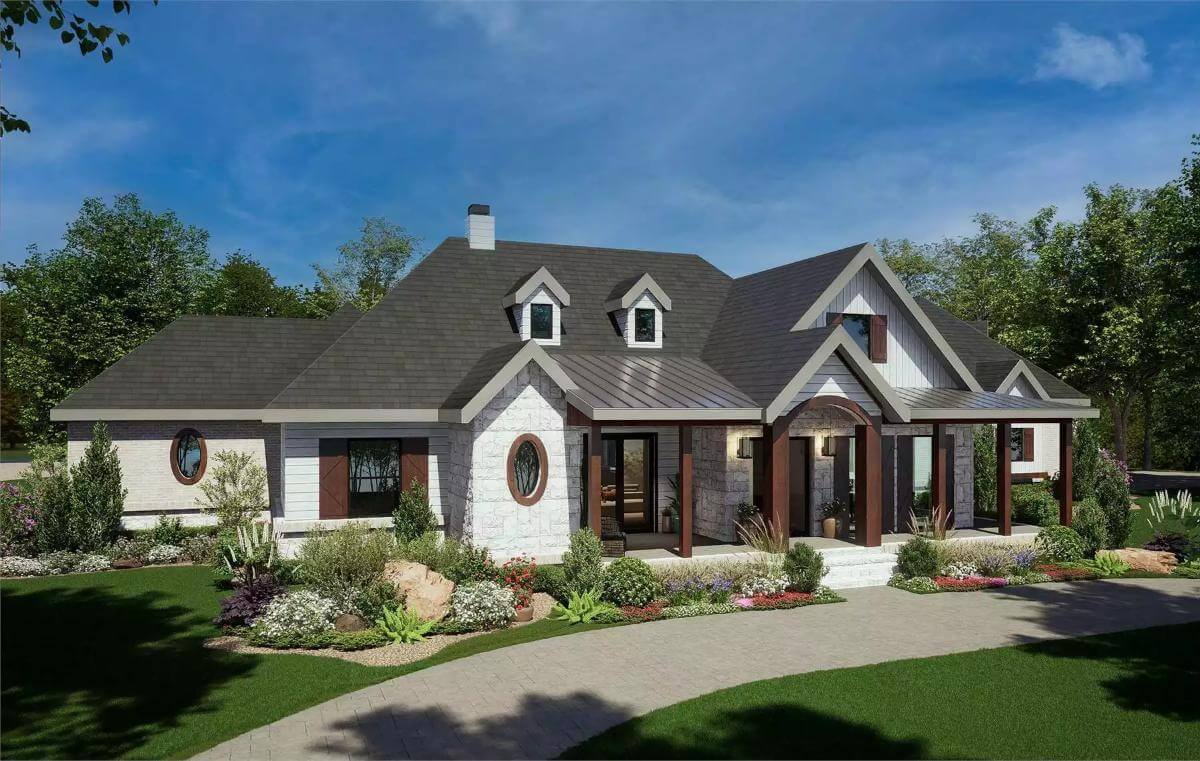
Front View
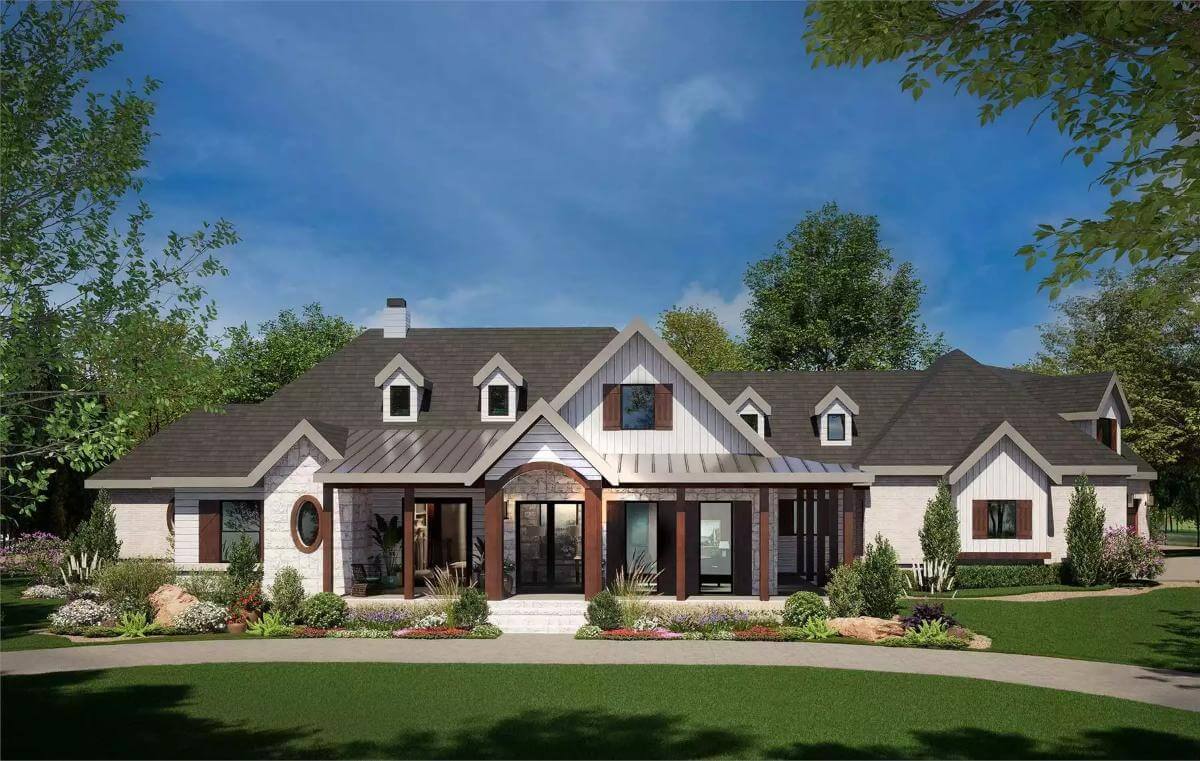
Family Room
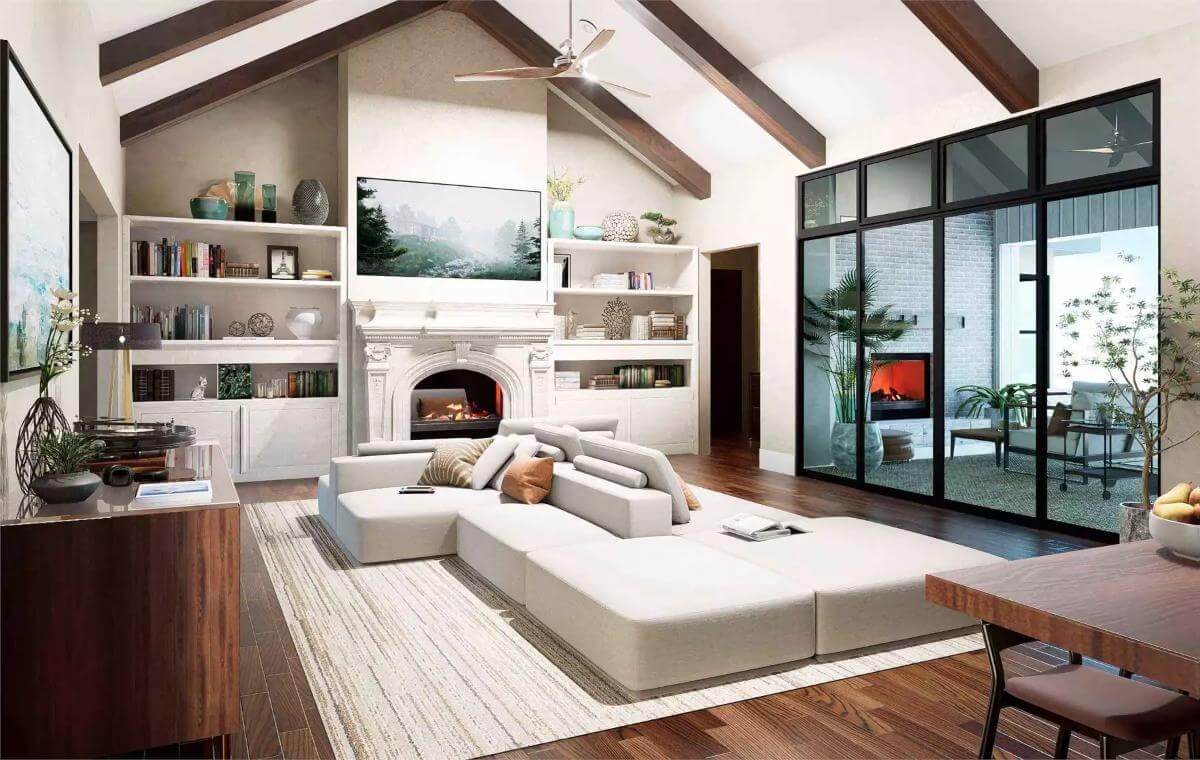
Outdoor Living Space
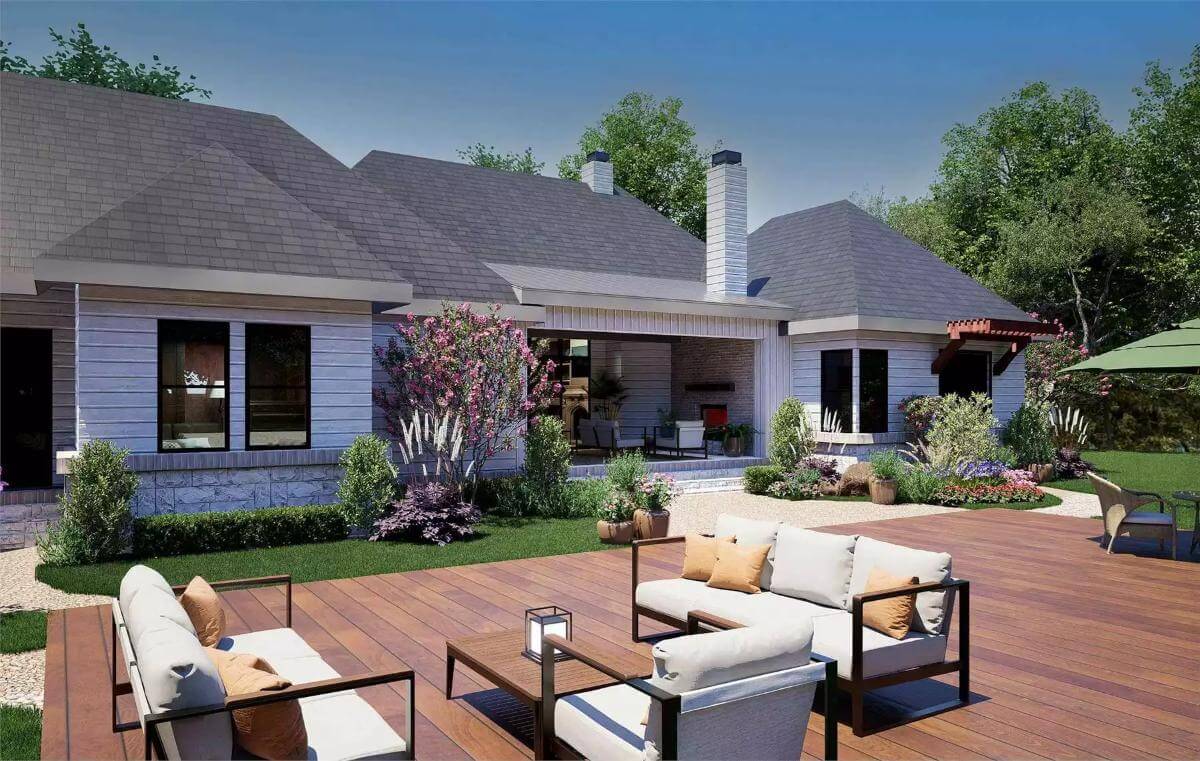
Rear View
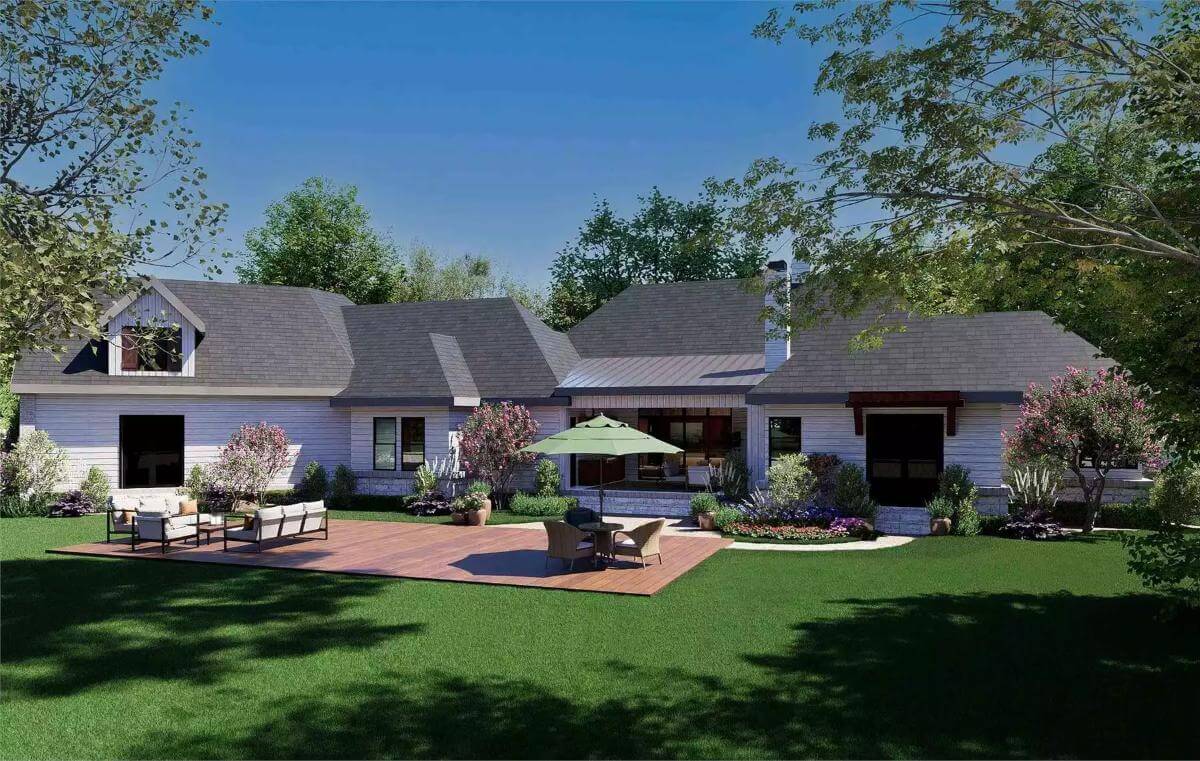
Front Elevation

Right Elevation
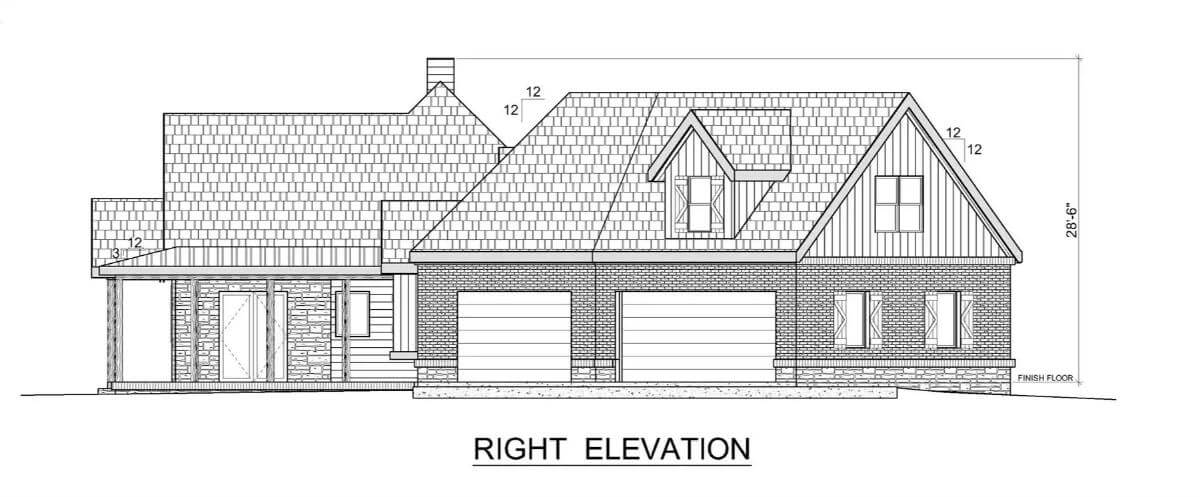
Left Elevation
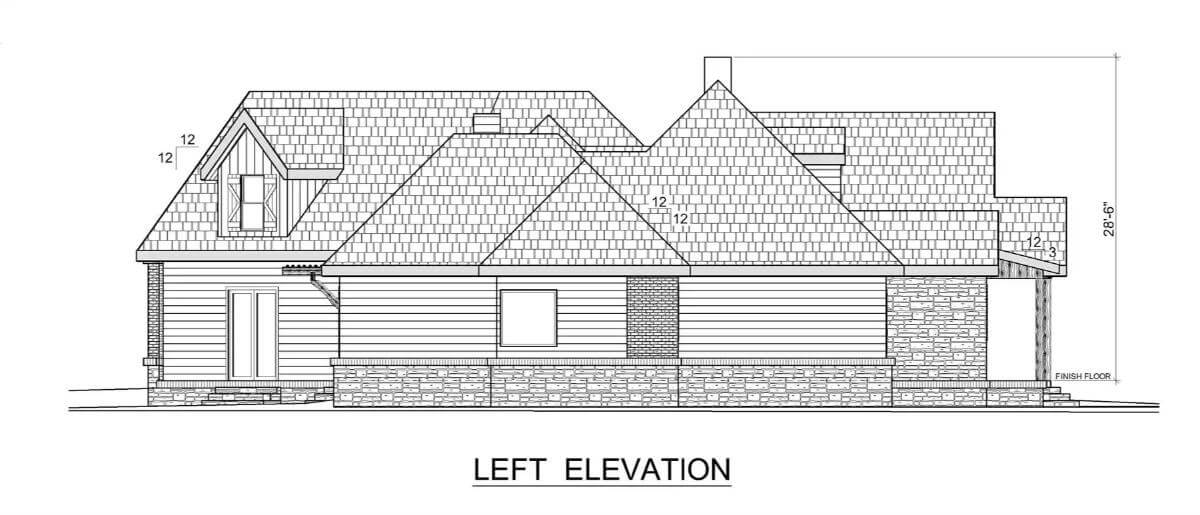
Rear Elevation

Details
This 3-bedroom farmhouse showcases a charming facade with its vertical and horizontal siding accentuated by warm stone and rich dark wood details. It features a cozy front porch and an angled garage which features a game room and a separate sitting area above, offering added space and versatility.
As you step inside, a vaulted foyer greets you. To the right, a formal dining room awaits, perfect for hosting dinners and special occasions.
The family room and kitchen are open to each other at the back of the home. There’s a fireplace for an inviting ambiance and sliding glass doors blur the line between indoor and outdoor living. The kitchen offers a roomy pantry and a prep island with casual seating.
The left-wing houses two bedrooms, including the primary suite. This private retreat boasts direct outdoor access, a cozy sitting area, a convenient coffee bar, and a luxurious spa-like bath.
On the opposite side of the home, the third bedroom offers its own bath and a walk-in closet, providing comfort and privacy for guests or family members.
Pin It!
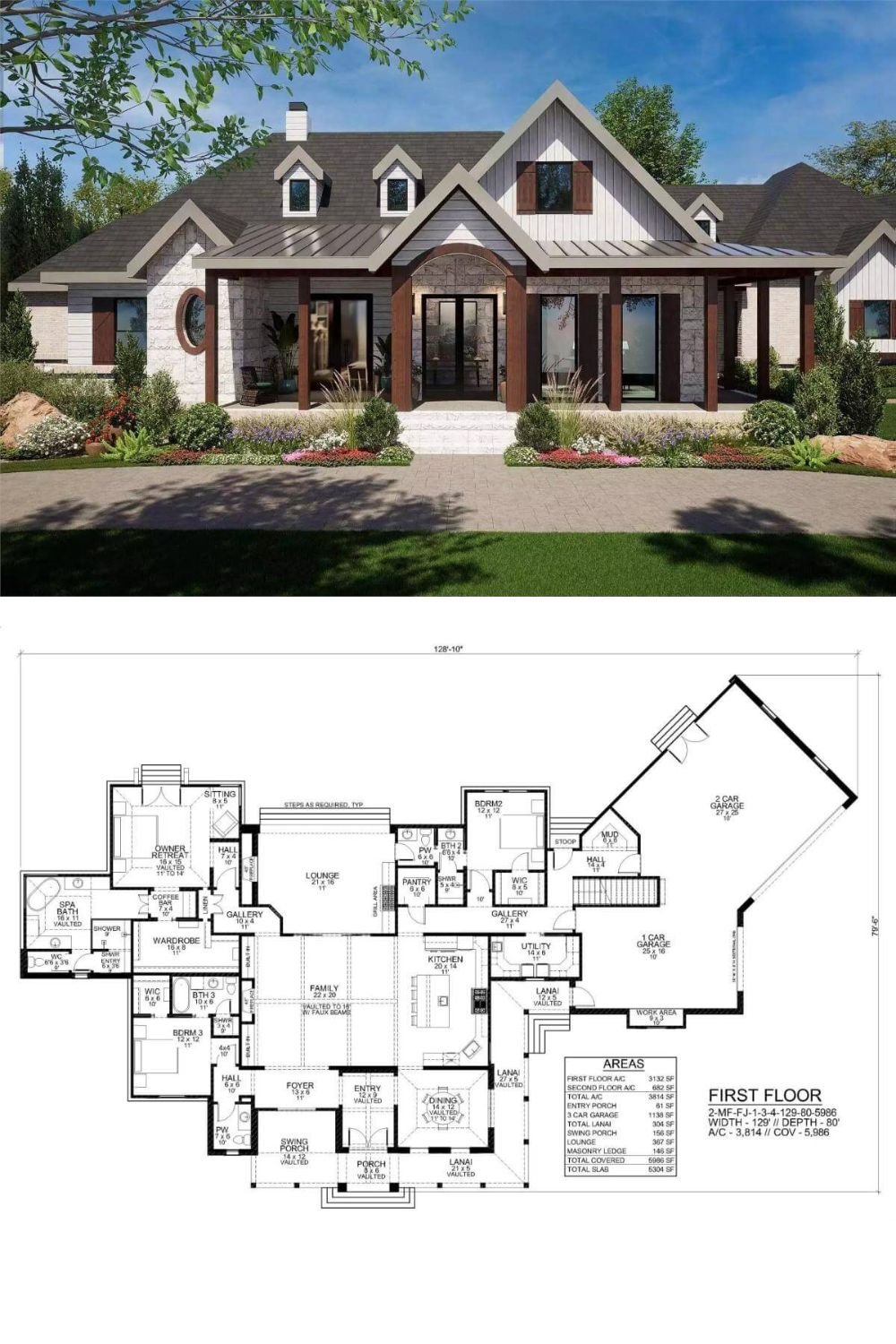
The House Designers Plan THD-2981



