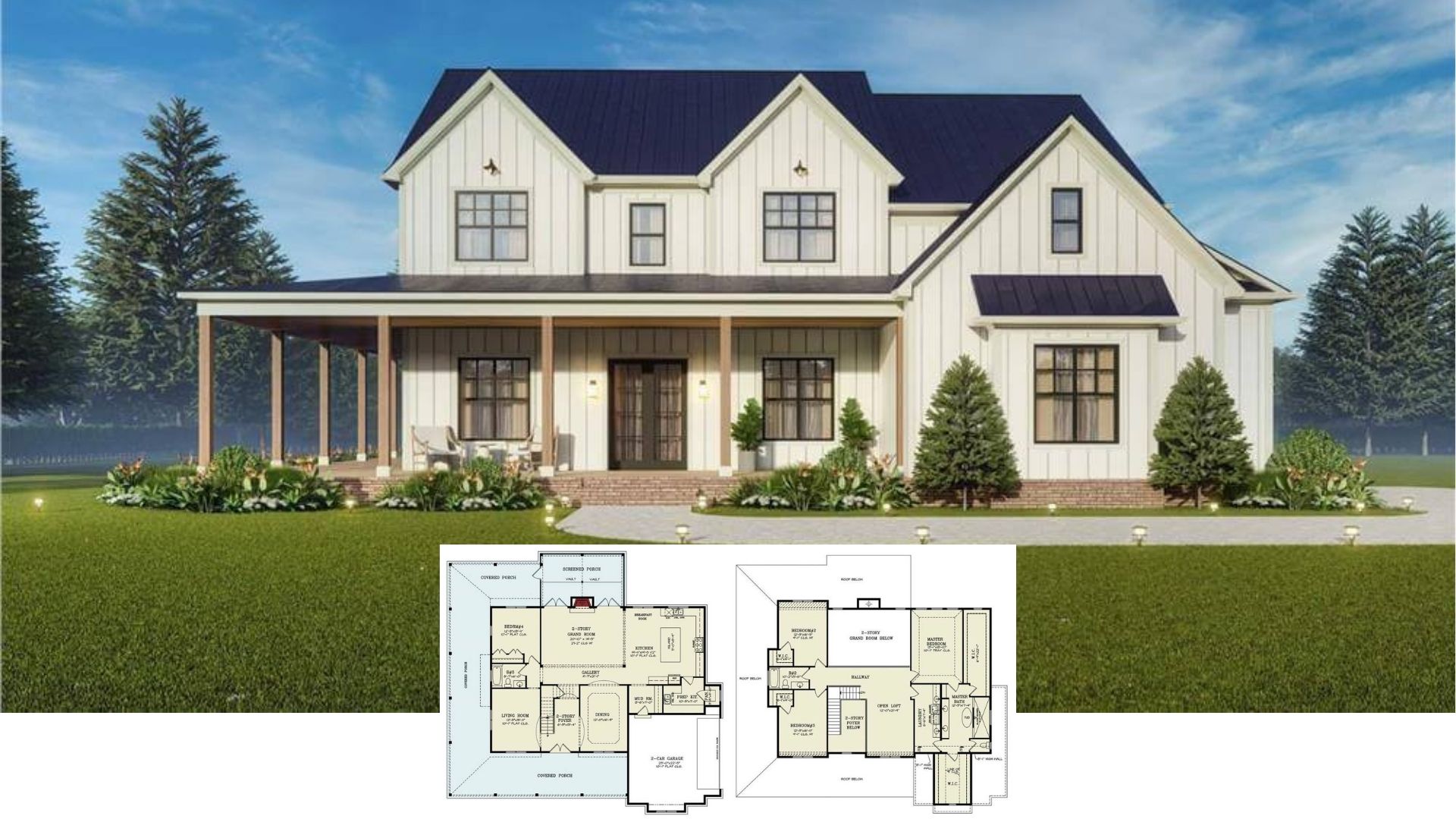Shingle-style homes are known for their timeless appeal and practicality, making them ideal for family living. These 5-bedroom homes combine spacious layouts with classic architectural details like gabled roofs, large porches, and natural materials. Each home is thoughtfully designed to balance functionality and elegance, offering plenty of space for both relaxation and entertaining. Whether you’re drawn to their cozy interiors or charming exteriors, these homes showcase the best of Shingle-style design.
#1. Expansive 10,275 Sq. Ft. Shingle-Style Manor with 5 Bedrooms and Rotunda
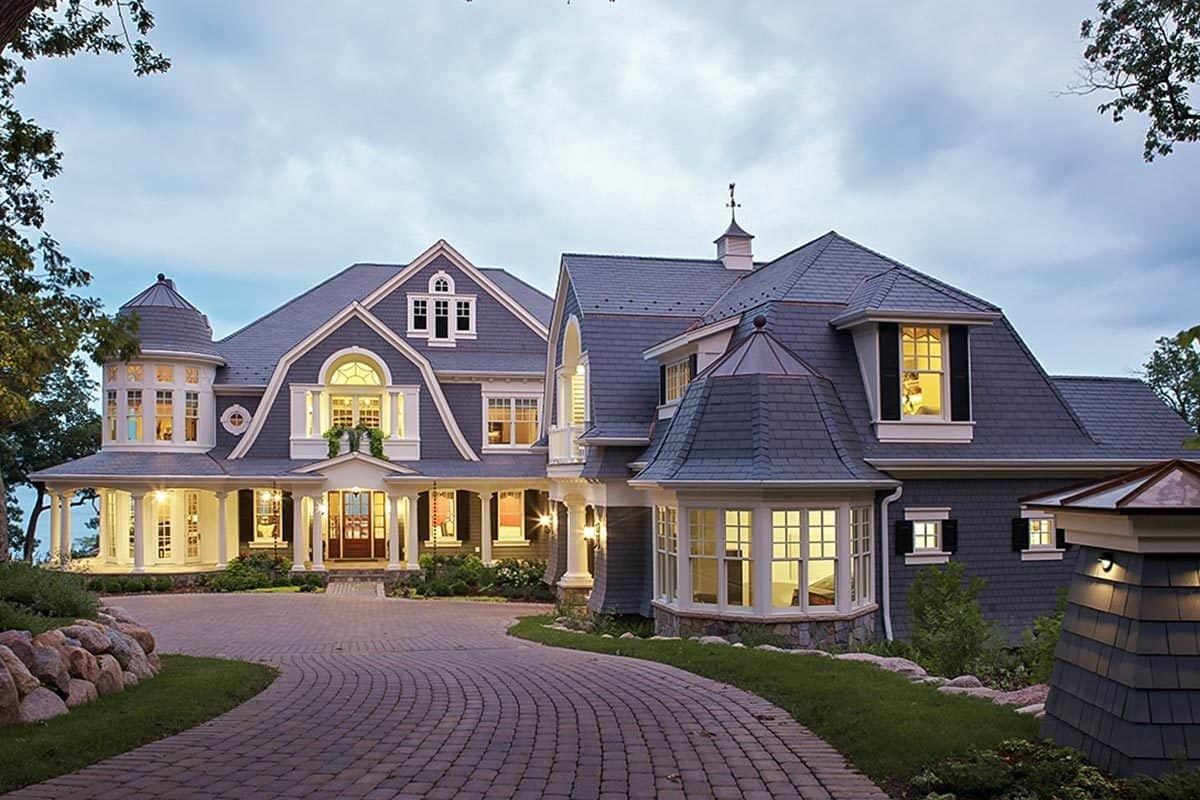
Would you like to save this?
This impressive residence features a striking slate roof and a distinctive turret, adding a touch of classic elegance. The facade combines a mix of traditional elements, with arched windows and charming dormers accentuating the architectural design. A spacious, curved driveway leads up to the welcoming front entrance, flanked by lush landscaping. The overall composition exudes a sense of timeless grandeur and sophistication.
Main Level Floor Plan
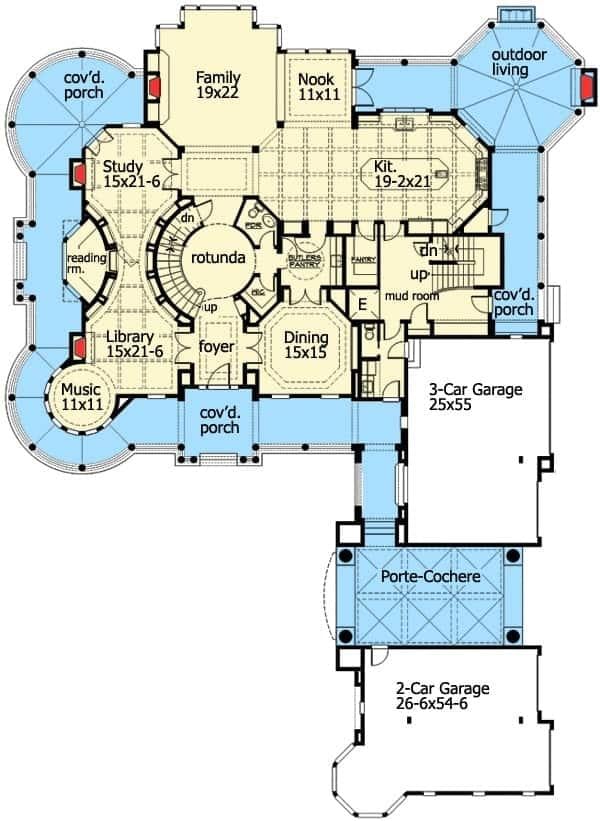
This floor plan features a unique central rotunda that acts as a focal point, connecting various functional spaces like the study, library, and dining room. The family room, kitchen, and nook are strategically placed for seamless family interactions and easy access to outdoor living. Multiple porches offer cozy spots for relaxation, while the impressive garages and porte-cochere provide ample vehicle accommodation. The thoughtful arrangement of rooms ensures both privacy and openness, making it ideal for a dynamic family lifestyle.
Upper-Level Floor Plan
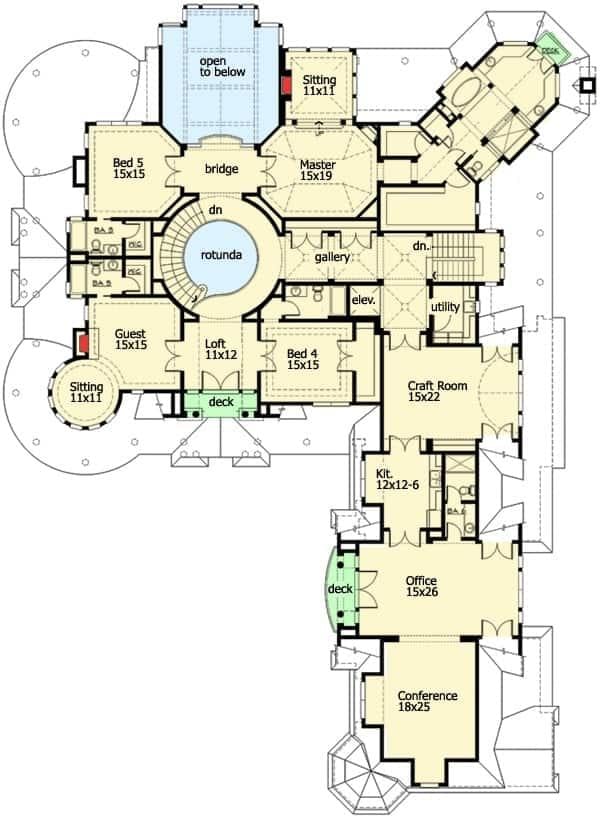
🔥 Create Your Own Magical Home and Room Makeover
Upload a photo and generate before & after designs instantly.
ZERO designs skills needed. 61,700 happy users!
👉 Try the AI design tool here
This floor plan showcases a distinctive design centered around a dramatic rotunda, serving as the focal point. The layout includes five bedrooms, a spacious craft room, and a versatile conference room, highlighting the home’s functionality. A bridge connects the private suites, adding an intriguing architectural element. The inclusion of multiple sitting areas and decks suggests a design that values both social and personal spaces.
Basement Floor Plan
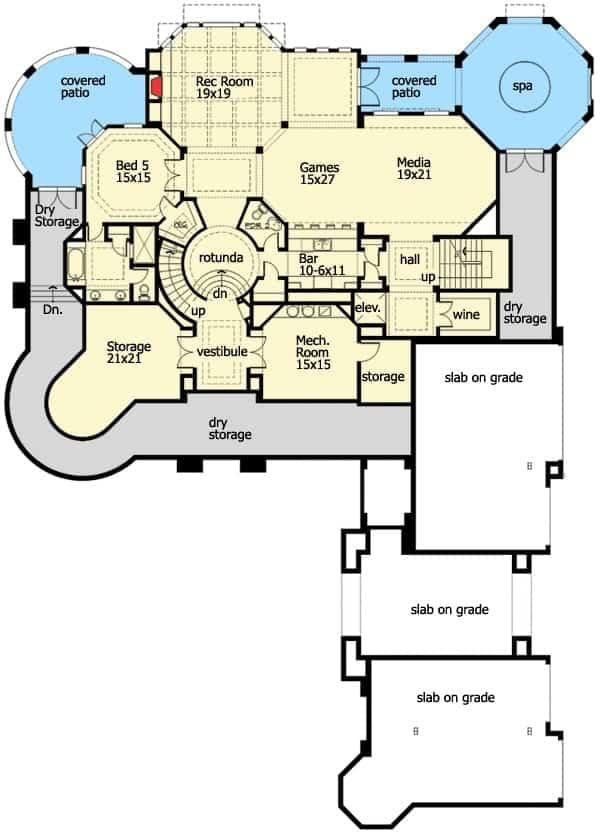
This floor plan showcases a dynamic lower level designed for entertainment and relaxation. The spacious recreation room is centrally located, connecting seamlessly to both a covered patio and a media room. A unique circular rotunda adds architectural interest, leading to additional features like a bar, wine storage, and a mechanical room. Notable is the luxurious spa area and extensive storage options, making it both functional and inviting.
=> Click here to see this entire house plan
#2. Luxurious 5-Bedroom Shingle-Style Home with Lighthouse-Inspired Features and 4,262 Sq. Ft.
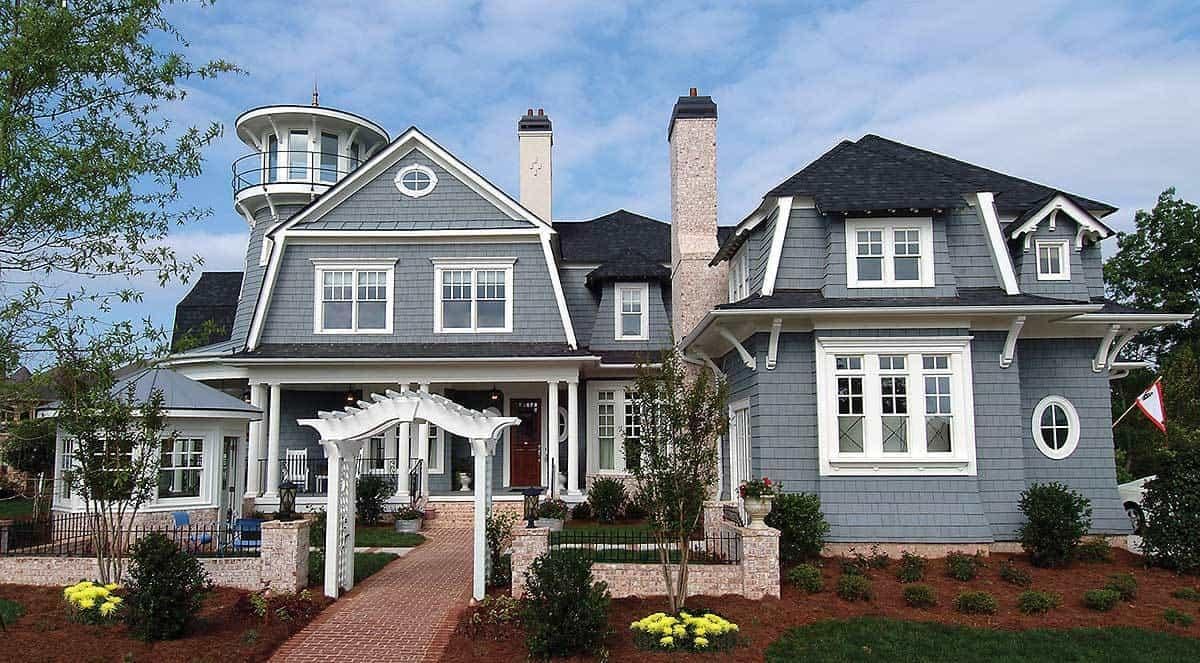
This striking coastal home showcases traditional architectural elements with a distinctive tower that captures the eye. The exterior is clad in elegant gray shingles, complemented by white trim and detailed gables. A charming brick pathway leads to a welcoming front porch, framed by a classic white arbor. Large windows and a round porthole window enhance the home’s nautical theme, adding both style and natural light.
Main Level Floor Plan
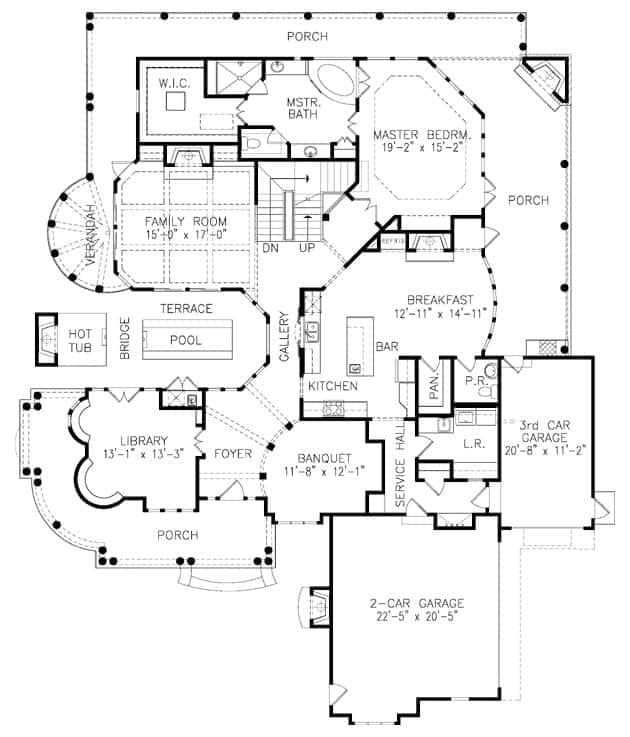
This floor plan offers a well-thought-out design featuring a spacious master bedroom with an en-suite bath and walk-in closet. The central family room opens onto a terrace with a pool and hot tub, creating a seamless indoor-outdoor living experience. A distinct library nook near the foyer adds a touch of sophistication, while the breakfast area and kitchen include a bar for casual dining. The three-car garage provides ample storage and convenience for a modern household.
Upper-Level Floor Plan
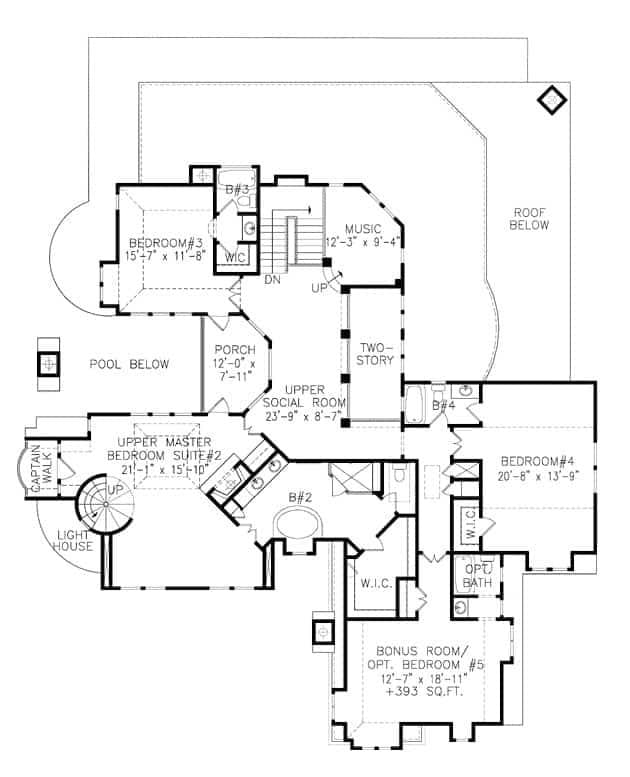
Would you like to save this?
This floor plan showcases a spacious upper level featuring a distinctive two-story social room at its heart. The design includes a luxurious master suite with a private stairway, adding a unique architectural element. A music room adjacent to the social space provides a creative retreat, while additional bedrooms ensure plenty of space for family or guests. The optional bonus room offers flexibility for customization, whether as a fifth bedroom or a personalized space.
=> Click here to see this entire house plan
#3. Northwest-Style 5-Bedroom Shingle Home with 4.5 Bathrooms and 4,270 Sq. Ft.
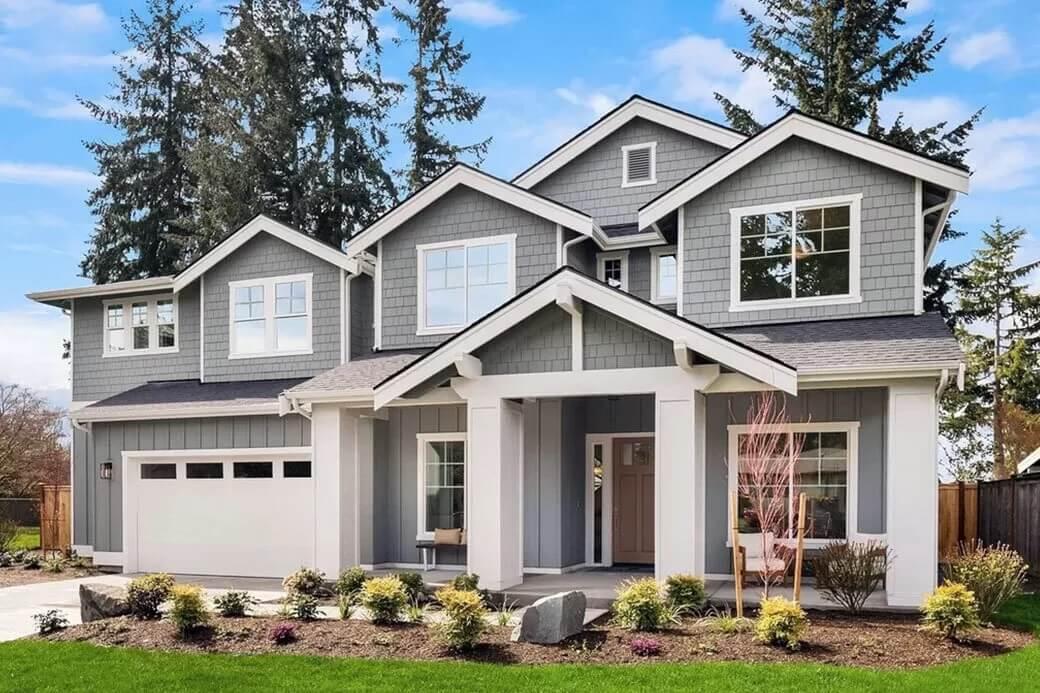
This elegant two-story Craftsman-style home features distinctive gable rooflines and a harmonious blend of shingles and siding. The welcoming front porch is supported by sturdy columns, offering a charming entryway into the house. Large windows ensure the interior is bathed in natural light, enhancing the home’s inviting atmosphere. The subtle gray and white color palette complements the lush greenery of the surrounding landscape.
Main Level Floor Plan
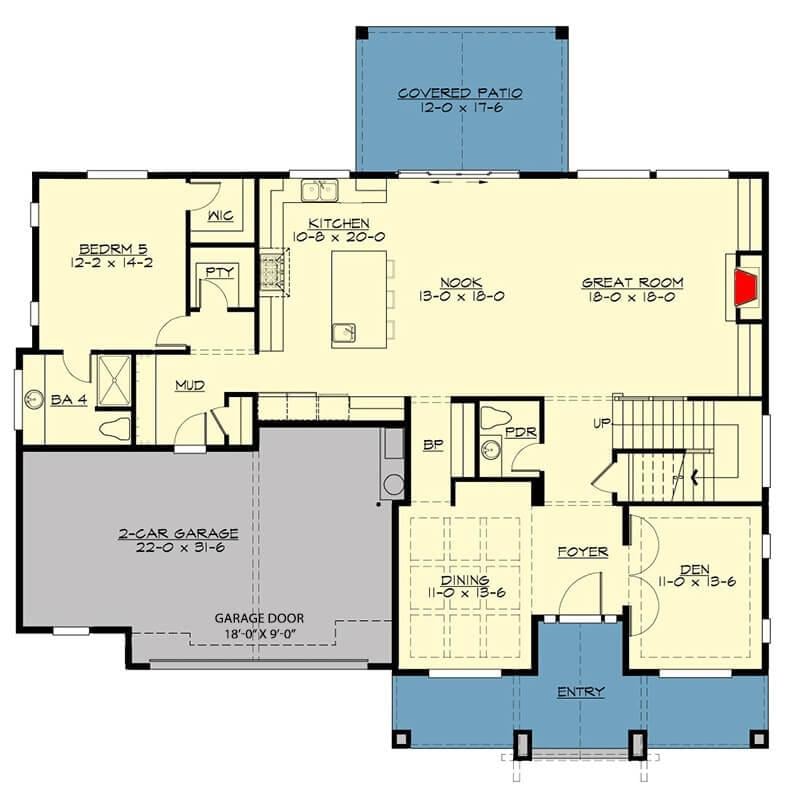
This floor plan showcases a spacious main level featuring a large great room seamlessly connected to a nook and kitchen area, perfect for entertaining. A covered patio extends the living space outdoors, adding versatility and charm. The layout includes a handy mudroom adjacent to the two-car garage, providing practical storage and organization. A formal dining room and den near the entry complete this well-designed home layout.
Upper-Level Floor Plan
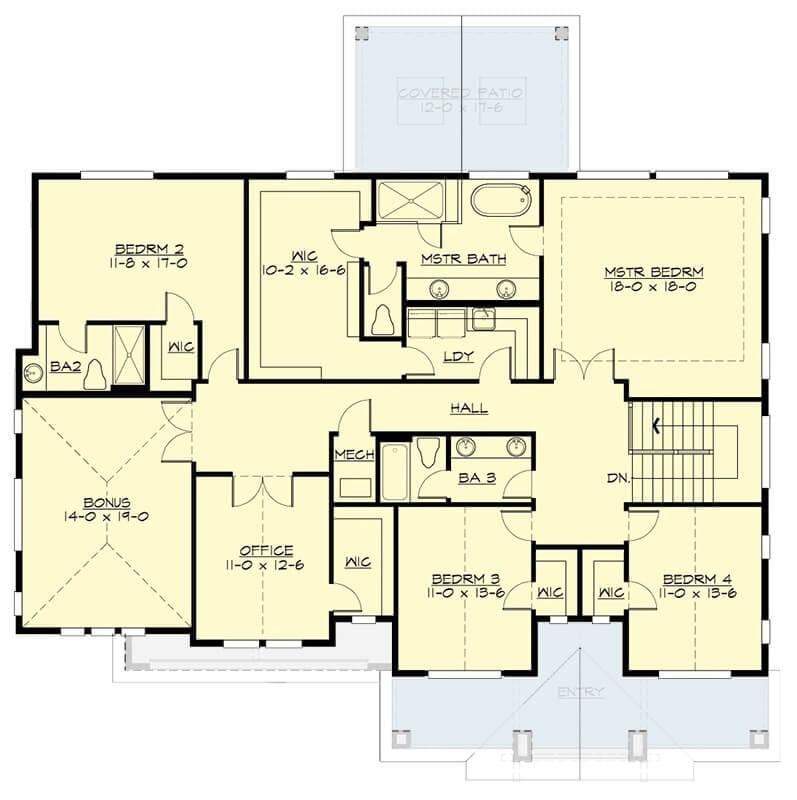
This floor plan showcases a well-organized layout featuring four bedrooms and three bathrooms, perfect for a growing family. The master suite is thoughtfully placed with a spacious master bath and walk-in closet, offering privacy and comfort. A standout feature is the bonus room, ideal for a playroom or media center, adjacent to a dedicated office space for remote work. The covered patio provides a seamless transition to outdoor living, enhancing the home’s functionality and appeal.
=> Click here to see this entire house plan
#4. Explore This 3,364 Sq. Ft. 5-Bedroom Craftsman Home Perfect for Sloping Lots
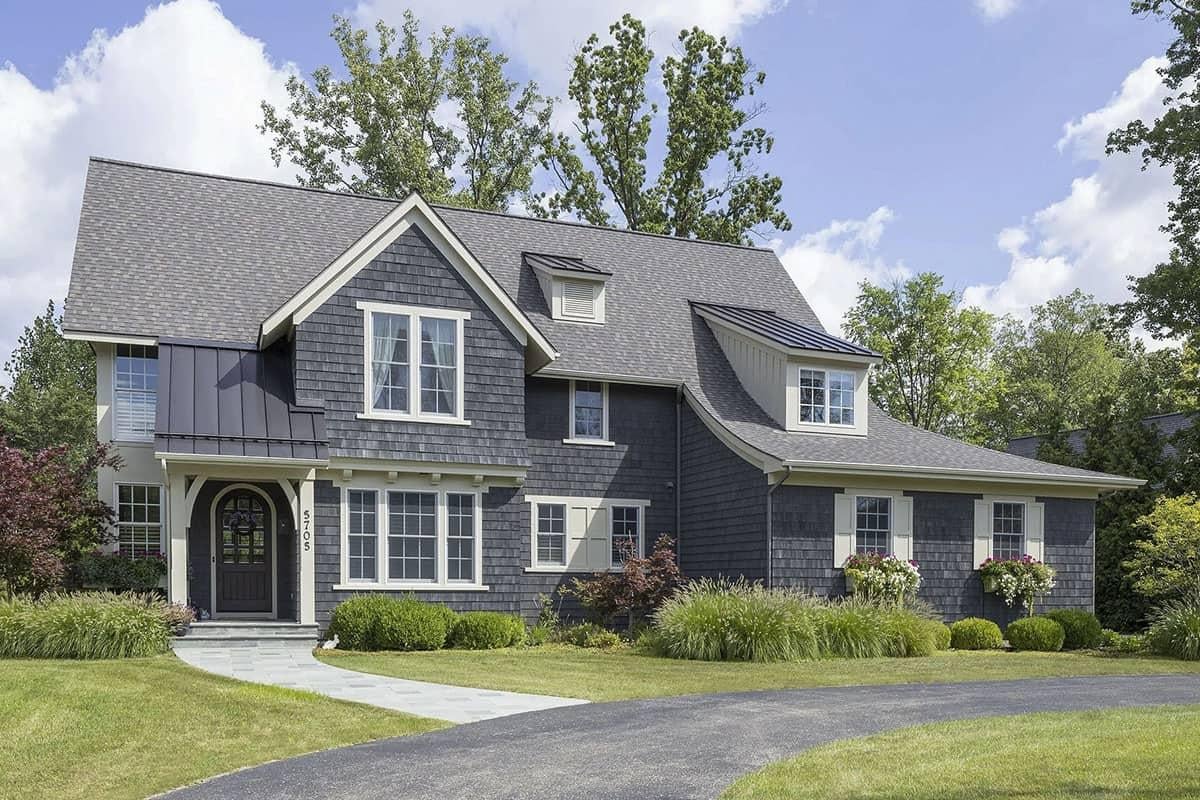
This Craftsman-style home features charming gabled rooflines and a welcoming front entrance. The dark shingle siding contrasts beautifully with the light trim, creating a striking visual appeal. Flower boxes under the windows add a touch of warmth and personality to the facade. The lush landscaping complements the home’s traditional design, blending seamlessly with the natural surroundings.
Main Level Floor Plan
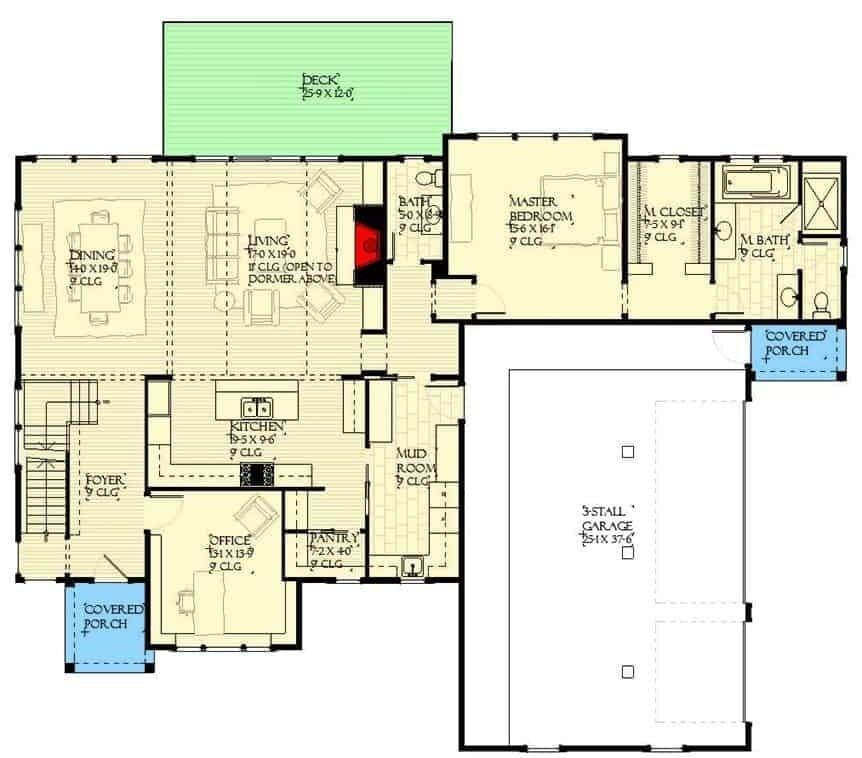
This floorplan showcases an open-concept living area connecting the kitchen, dining, and living rooms seamlessly. The master bedroom is strategically located for privacy, complete with an ensuite bath and walk-in closet. A notable feature is the expansive 3-stall garage, providing ample storage and parking. The design also includes practical spaces such as a mudroom and office, enhancing the functionality of the home.
Upper-Level Floor Plan
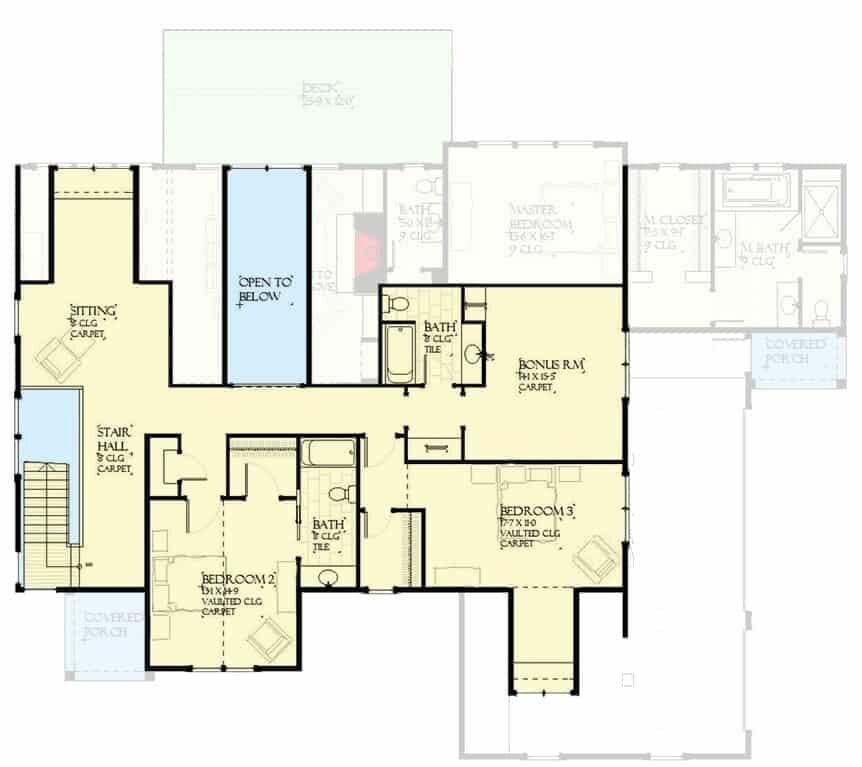
This floor plan features a spacious open-concept design, highlighting a central ‘Open to Below’ area that adds vertical dimension and connection between levels. The layout includes a bonus room, perfect for versatile use, adjacent to two bedrooms with vaulted ceilings, enhancing the feeling of space. A sitting area near the staircase provides a cozy retreat, while two bathrooms are strategically placed for convenience. The thoughtful arrangement of rooms caters to both privacy and communal gatherings, making it ideal for a dynamic family lifestyle.
Basement Floor Plan
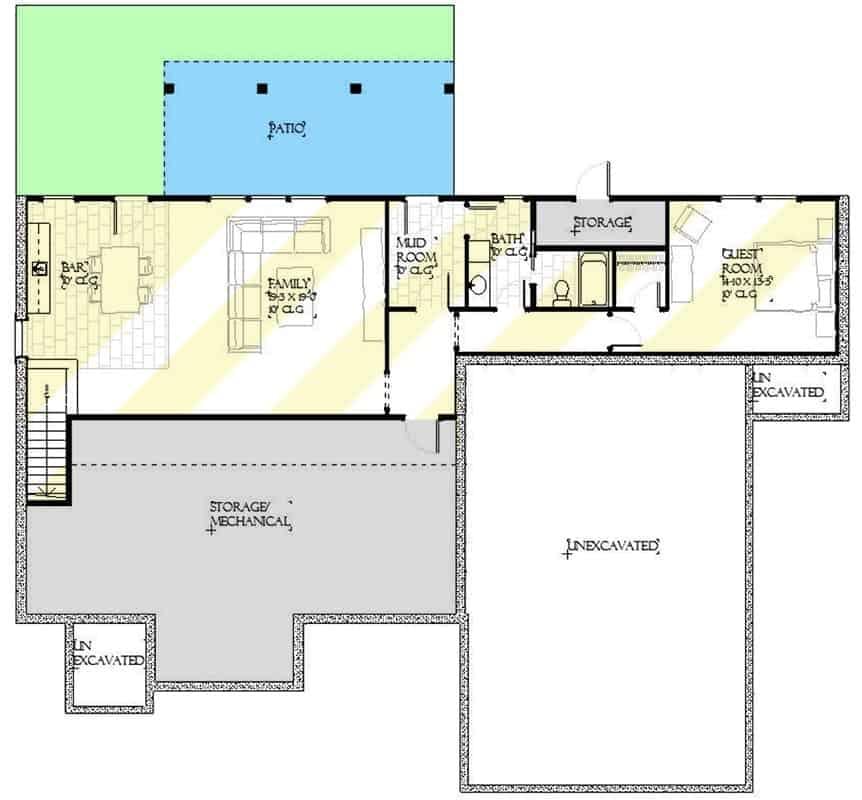
This basement floor plan features an expansive family room that seamlessly connects to a patio, perfect for indoor-outdoor living. A guest room and bathroom are conveniently located for privacy and comfort. The mudroom, adjacent to the storage area, offers practicality for everyday use. Unexcavated spaces provide potential for future expansion or creative use.
=> Click here to see this entire house plan
#5. 5-Bedroom Northwest Shingle-Style Home with 5.5 Bathrooms and 5,959 Sq. Ft.
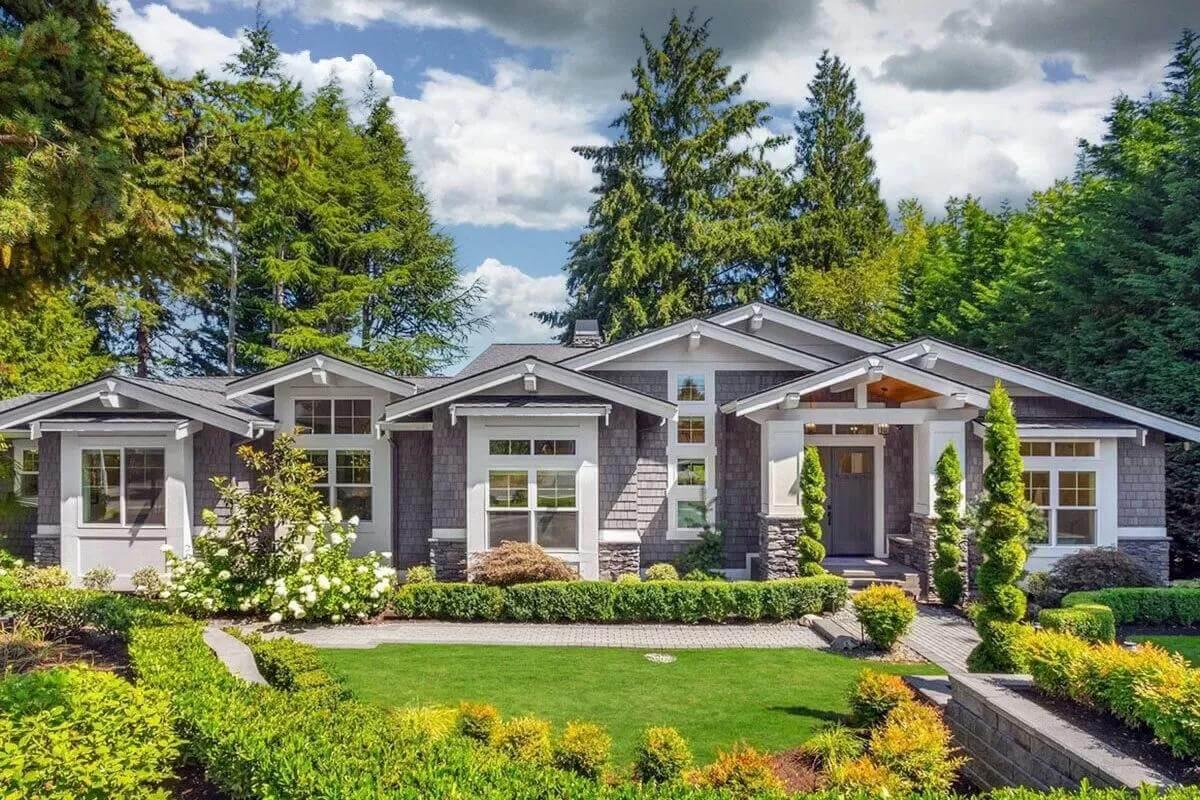
🔥 Create Your Own Magical Home and Room Makeover
Upload a photo and generate before & after designs instantly.
ZERO designs skills needed. 61,700 happy users!
👉 Try the AI design tool here
This charming Craftsman-style home features distinctive gable roofs and a facade adorned with a mix of gray shingles and white trim. The carefully manicured landscaping frames the house beautifully, with a pathway leading to the inviting covered porch. Large windows allow plenty of natural light to fill the interior spaces, enhancing the home’s connection to its verdant surroundings. The overall design emphasizes simplicity and harmony with nature, making it a perfect retreat.
Main Level Floor Plan
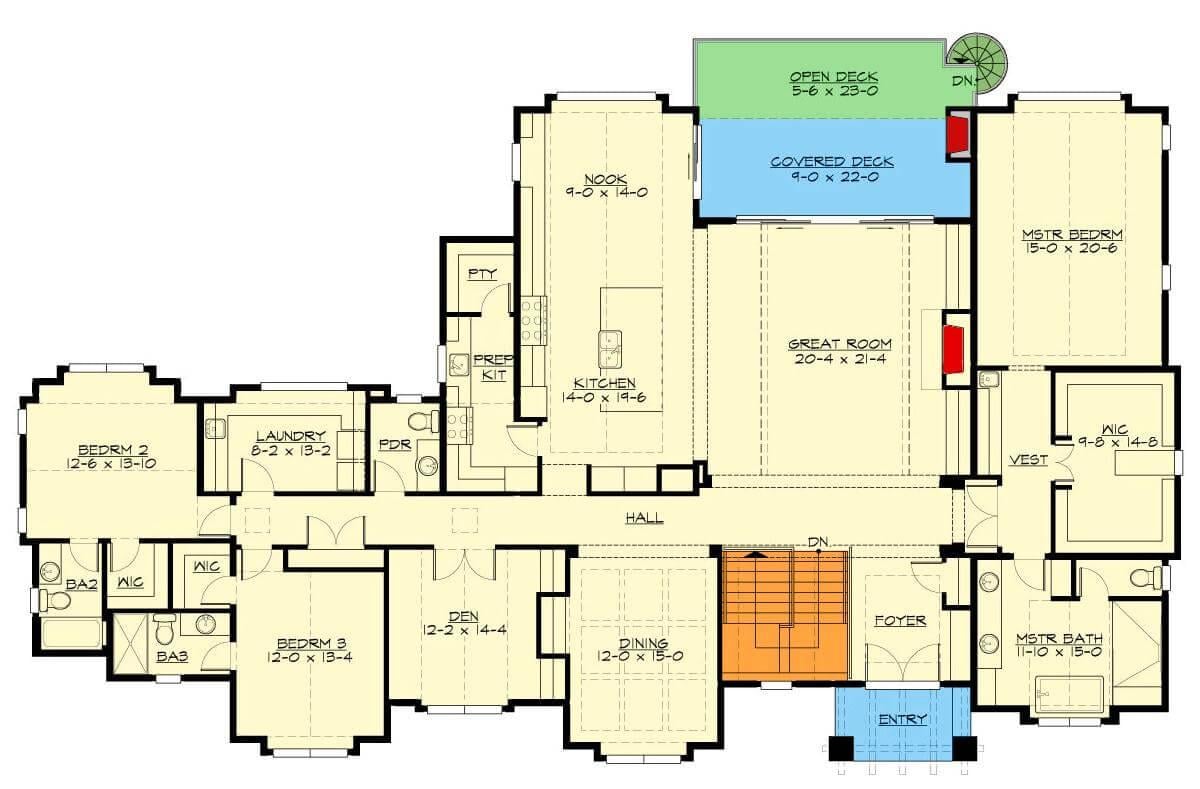
This floor plan showcases a thoughtfully designed layout centering around a generous great room measuring 20-4 x 21-4. Adjacent to the great room, the kitchen and nook provide a seamless flow for entertaining, while the open and covered decks offer outdoor living options. The master bedroom suite, complete with a sizable walk-in closet and en suite bath, is situated for privacy. Additional bedrooms, a den, and a formal dining room complete this well-appointed home design.
Basement Floor Plan
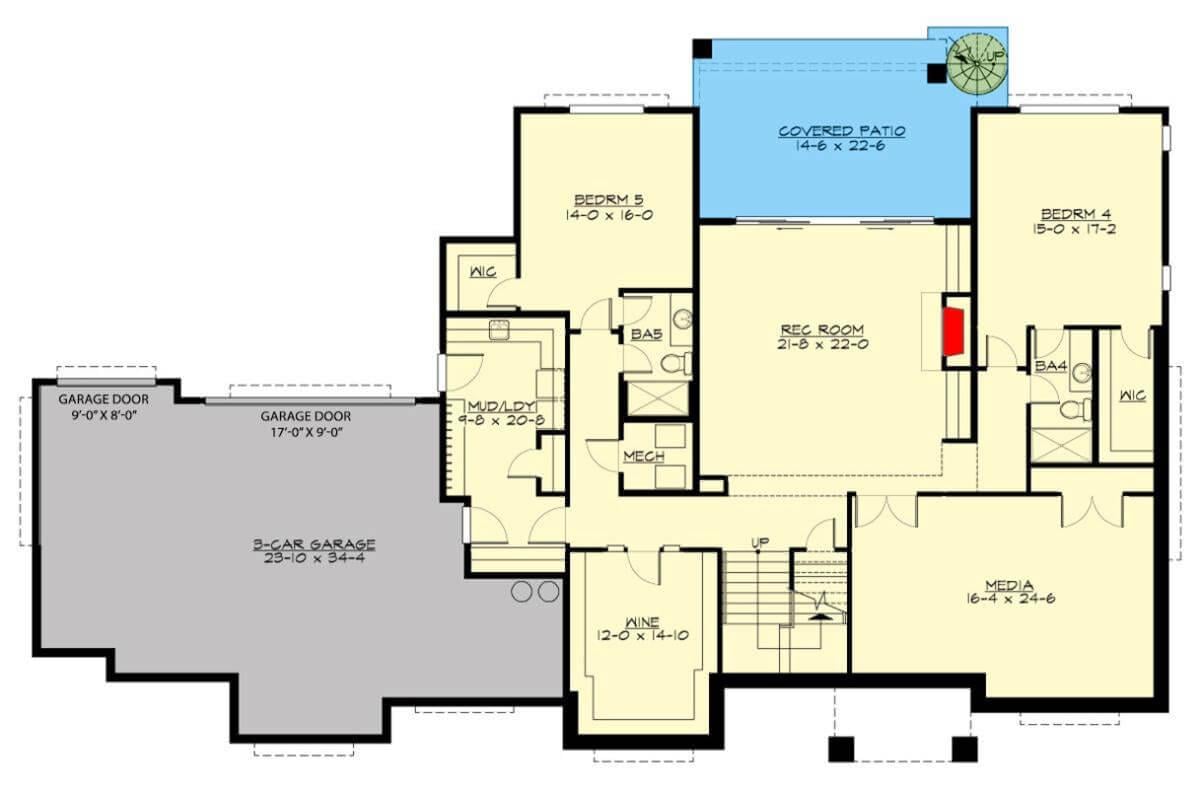
This floor plan highlights a well-designed lower level featuring a large recreation room at the center, perfect for gatherings and leisure activities. Adjacent to it, a dedicated wine cellar offers a touch of luxury for enthusiasts. Two bedrooms are situated nearby, each with walk-in closets, providing ample storage space. The layout also includes a media room, mudroom, and a three-car garage, ensuring functionality and convenience.
=> Click here to see this entire house plan
#6. Explore a 4,142 Sq. Ft. Craftsman Home with 5-Bedrooms and 4.5 Bathrooms
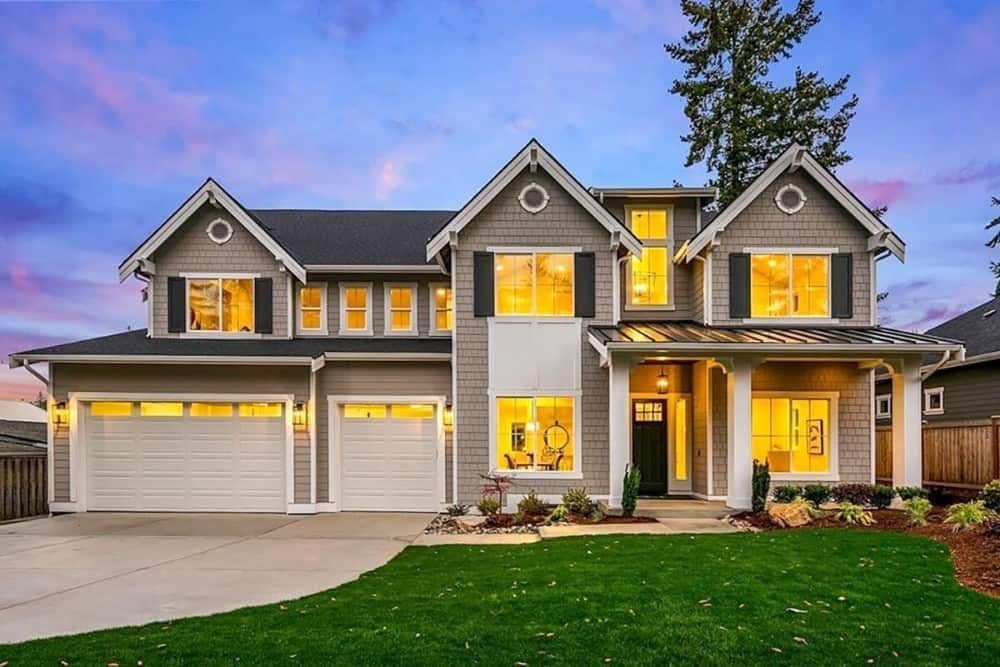
This stunning Craftsman-style home features a balanced facade with gabled roofs and charming shingle siding. The warm glow from the expansive windows highlights the inviting interior, creating a welcoming ambiance. A spacious front porch adds to the home’s curb appeal, perfect for enjoying the outdoors. Symmetrical garage doors and elegant black shutters complete the harmonious design.
Main Level Floor Plan
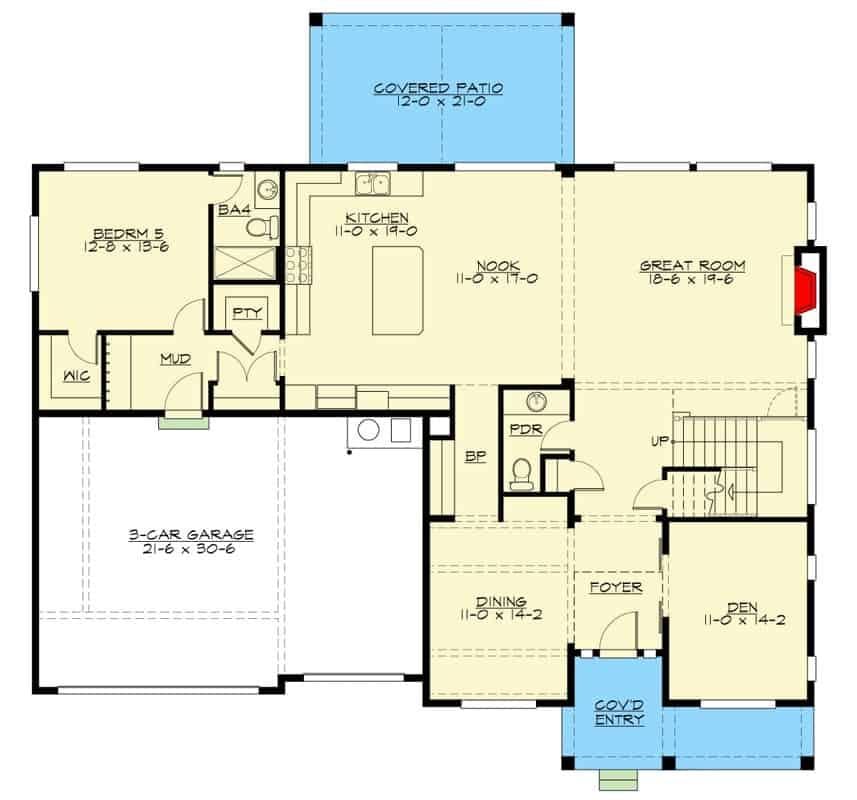
This floor plan showcases a spacious main level featuring a versatile great room adjacent to the kitchen and nook. The 3-car garage offers ample storage and direct access to a mudroom, providing convenient entry into the home. A covered patio extends the living space outdoors, perfect for entertaining or relaxing. With a dedicated den and a formal dining area, this layout combines functionality with style.
Upper-Level Floor Plan
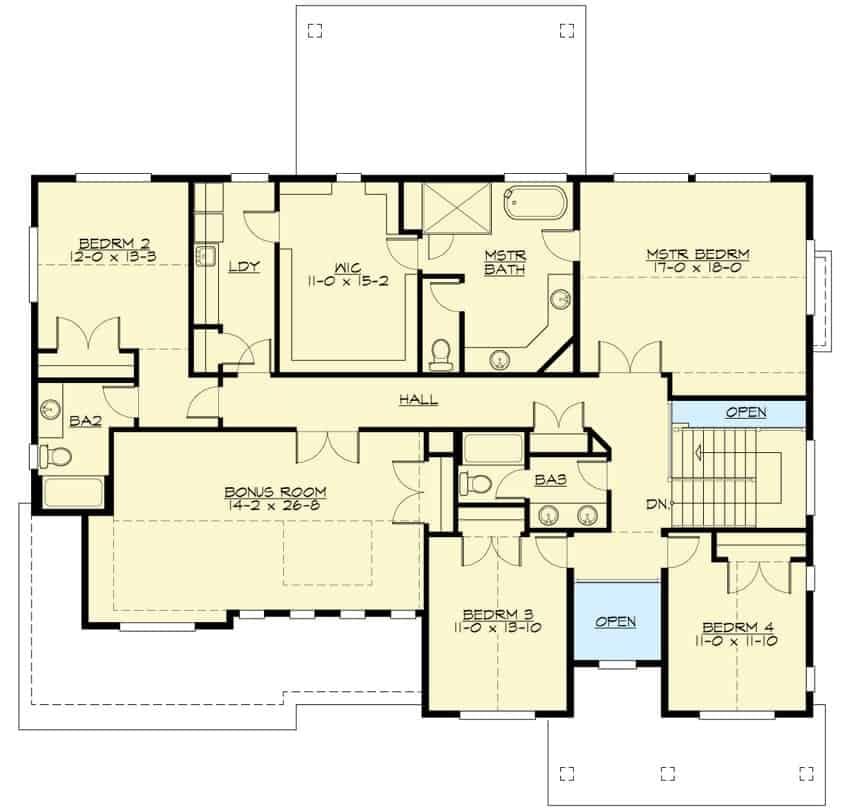
Would you like to save this?
This floor plan showcases a meticulously organized layout with four bedrooms and three bathrooms, ensuring ample space for a family. The master bedroom is complemented by a walk-in closet and an en-suite bathroom, offering a private retreat. A generously sized bonus room provides flexibility for a home office or entertainment area. Additional features include a well-positioned laundry room and an open hall connecting all the key spaces.
=> Click here to see this entire house plan
#7. Expansive 7,400 Sq. Ft. Shingle-Style Home with 5 Bedrooms and 4.5 Bathrooms
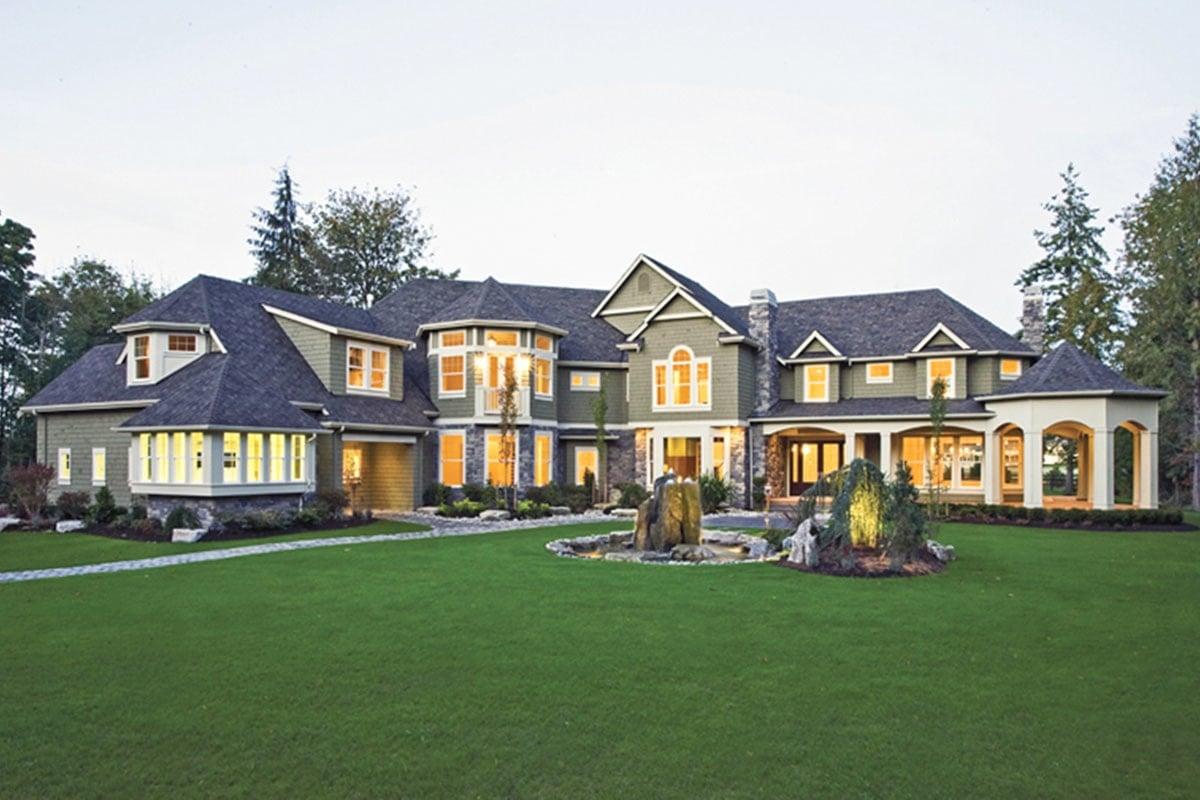
This impressive home showcases a classic design with modern touches, featuring two prominent turrets that add a fairytale charm. The stone accents on the facade complement the earthy tones of the siding and roof, creating an elegant yet approachable look. Expansive windows allow natural light to flood the interiors, enhancing the home’s welcoming atmosphere. A beautifully manicured lawn and a unique water feature complete the picturesque setting.
Main Level Floor Plan
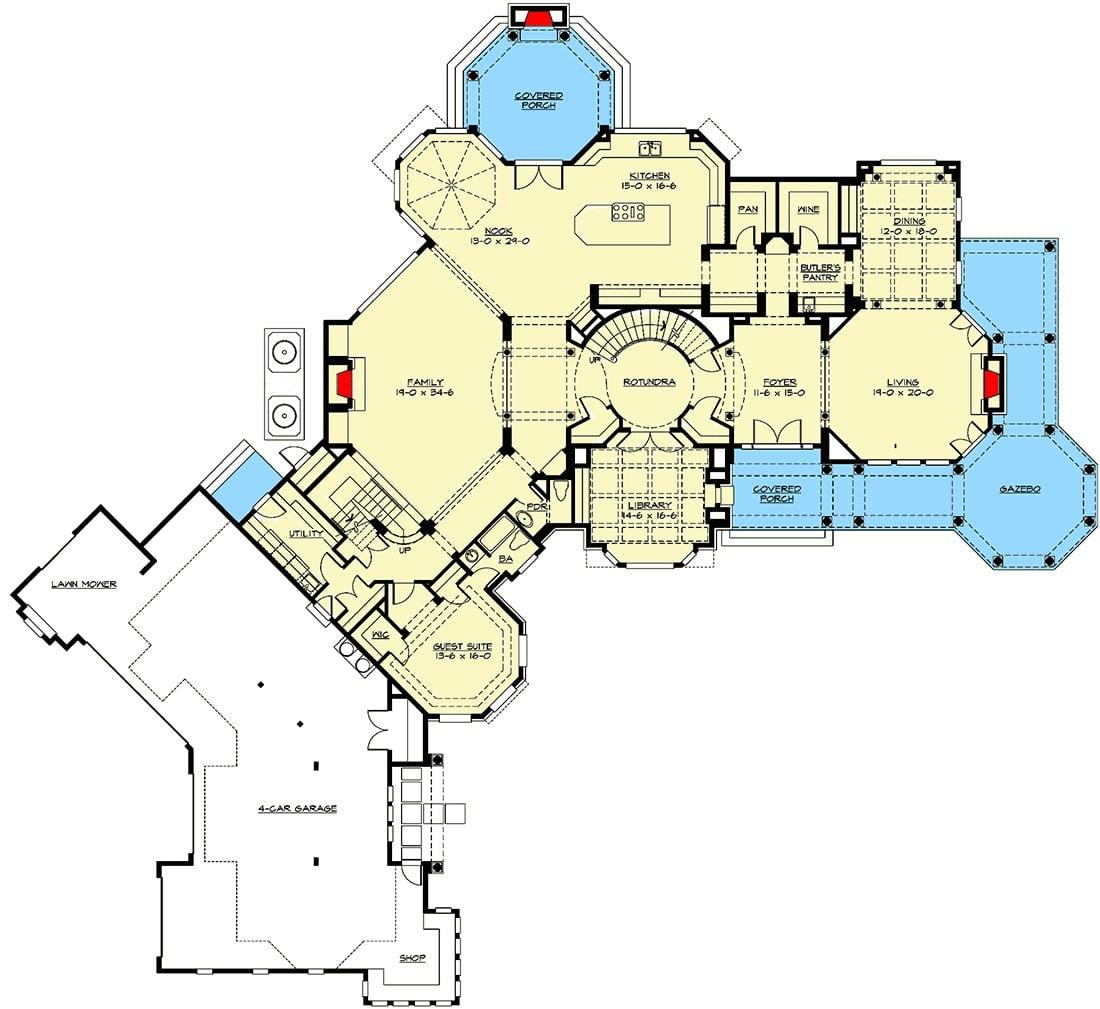
This intriguing floor plan showcases a grand rotunda that serves as the central focal point, seamlessly connecting various living spaces. The layout includes a spacious family room adjacent to a well-equipped kitchen and a cozy nook, perfect for casual dining. A guest suite is conveniently located near the garage, providing privacy and accessibility. Distinctive features like the covered porch and gazebos add charm and functionality to this thoughtfully designed home.
Upper-Level Floor Plan
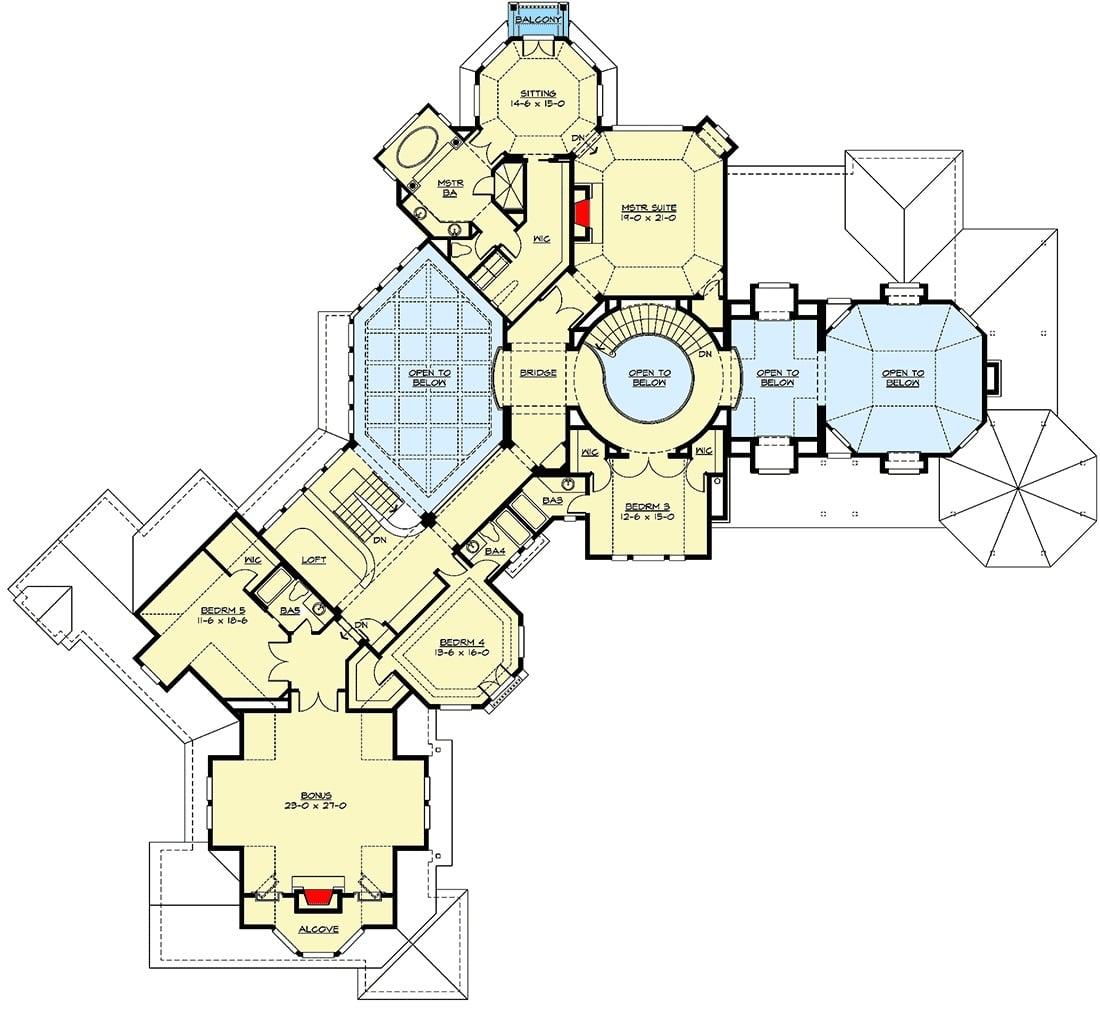
This floor plan showcases a complex layout with five distinct bedrooms, each featuring its own bathroom for ultimate privacy and convenience. The master suite includes a spacious sitting area and a private balcony, offering a luxurious retreat within the home. Notable is the central open space, which provides an impressive view to the level below, fostering an airy and connected atmosphere. The thoughtful design features multiple alcoves and bridges that add architectural interest and functionality.
=> Click here to see this entire house plan
#8. Shingle Style 5-Bedroom Home with 3.5-4.5 Bathrooms and 3,553 Sq. Ft.
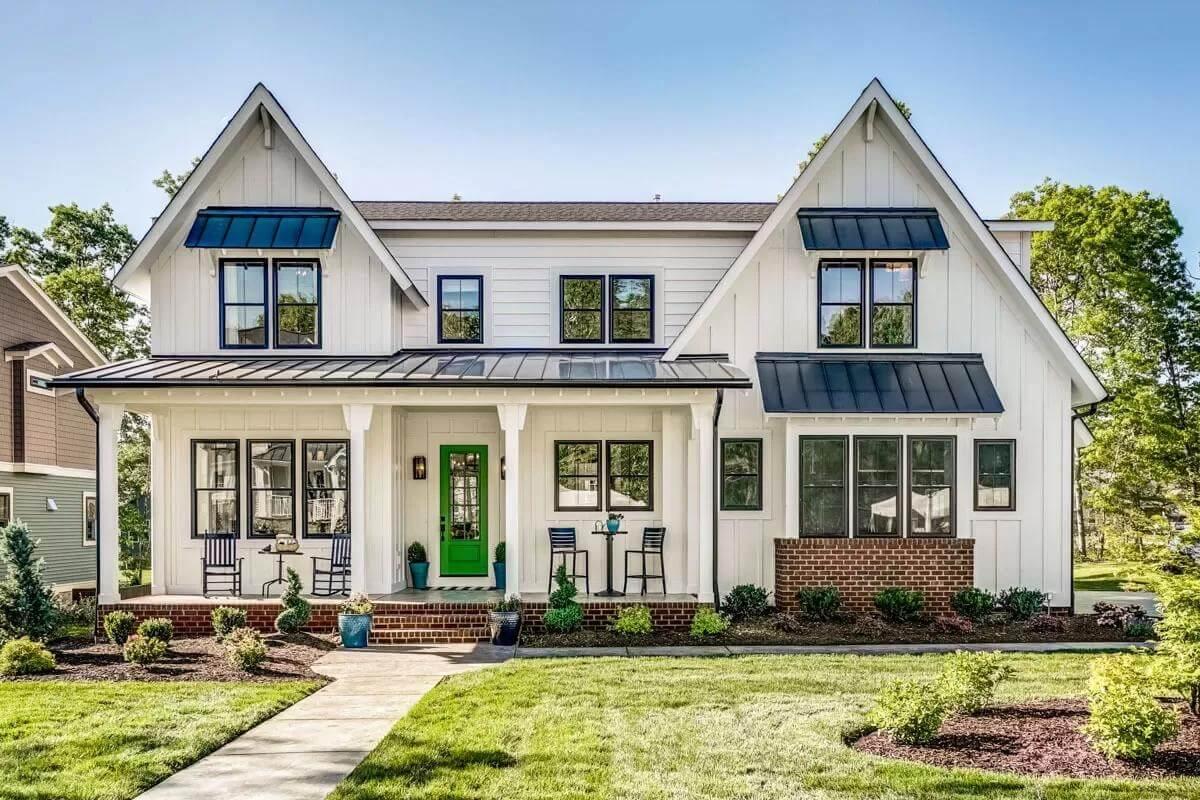
This modern farmhouse showcases a striking combination of traditional and contemporary design elements. The crisp white siding is beautifully contrasted by black window trims and metal awnings, adding a touch of sophistication. A vibrant green door serves as a focal point, inviting visitors into the home’s warm embrace. The brick foundation and neatly landscaped front yard complete the picturesque setting.
Main Level Floor Plan
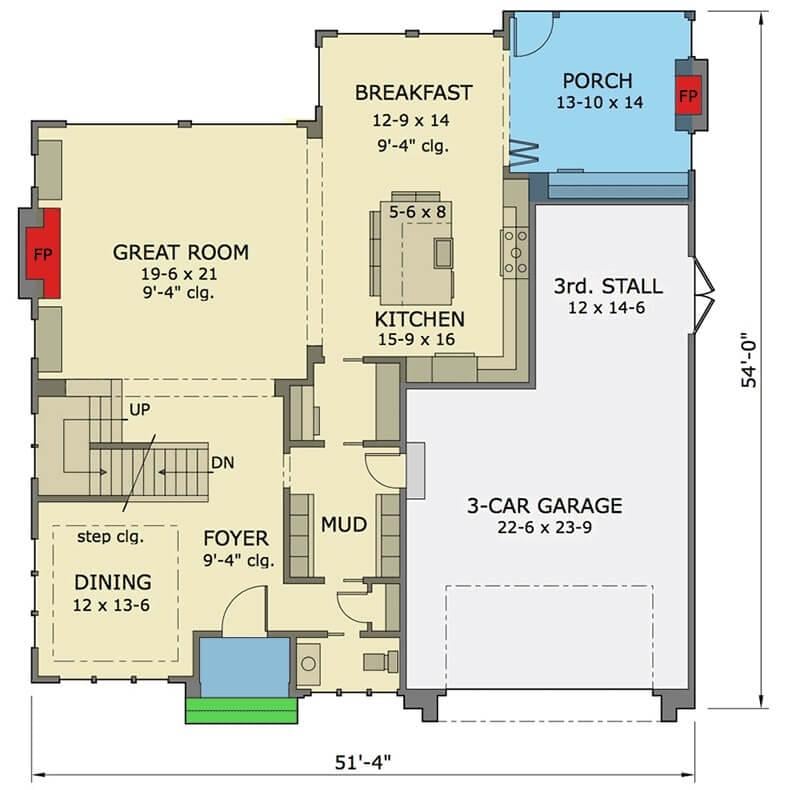
This floor plan highlights a spacious open-concept design with a great room seamlessly connecting to the kitchen and breakfast area. Notice the strategic placement of the mudroom, offering convenient access from the three-car garage. The dining room is set apart, providing a formal space for meals separate from the casual breakfast nook. A cozy porch with a fireplace adds a touch of warmth and extends the living space outdoors.
Upper-Level Floor Plan
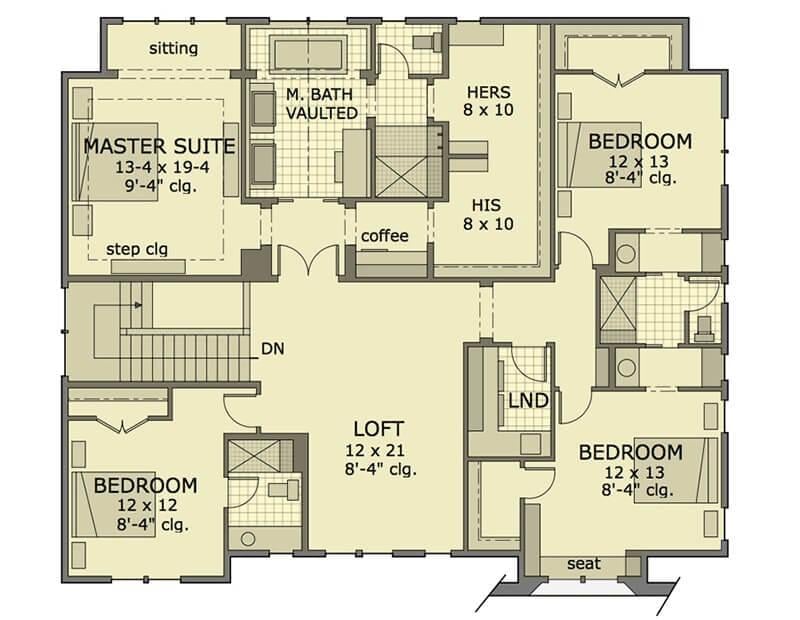
This floorplan showcases a well-designed upper level featuring four bedrooms, including a luxurious master suite complete with a sitting area and vaulted master bath. The plan also includes a generous loft space, perfect for a family lounge or play area. Each bedroom offers ample closet space, while the ‘his and hers’ closets in the master suite add a touch of luxury. The laundry room is conveniently located near the bedrooms, making household chores a breeze.
Basement Floor Plan
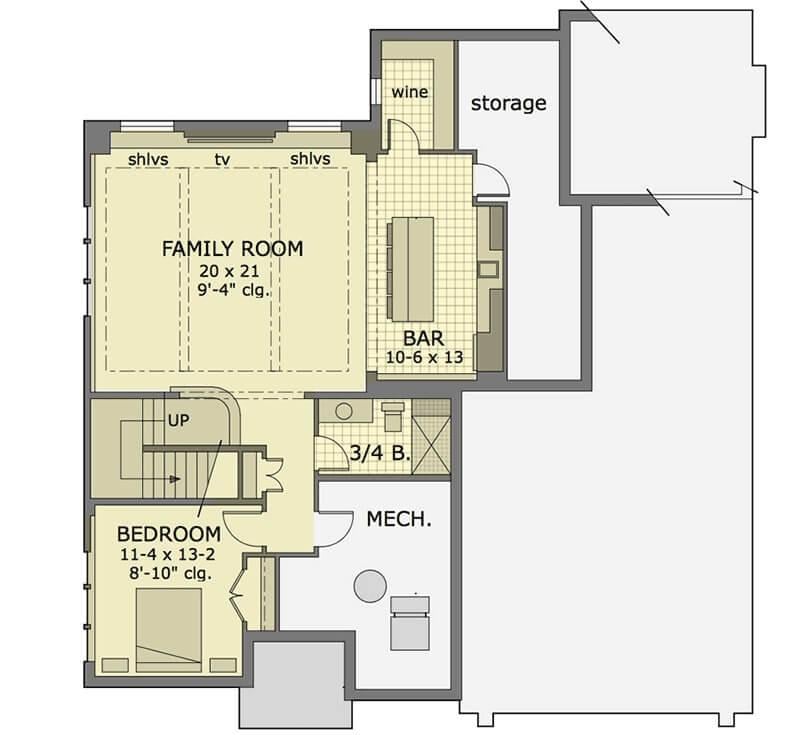
This floor plan showcases a spacious family room measuring 20 x 21 feet, complete with built-in shelves and a designated TV area. Adjacent to the family room is a functional bar area, perfect for entertaining, along with a wine nook and additional storage space. The layout also includes a comfortable bedroom and a 3/4 bathroom, offering convenience and privacy. A mechanical room and a well-placed staircase complete the thoughtful design of this floor plan.
=> Click here to see this entire house plan
#9. 5-Bedroom Cape Cod Style Coastal Home with Lighthouse Feature – 3,652 Sq. Ft.
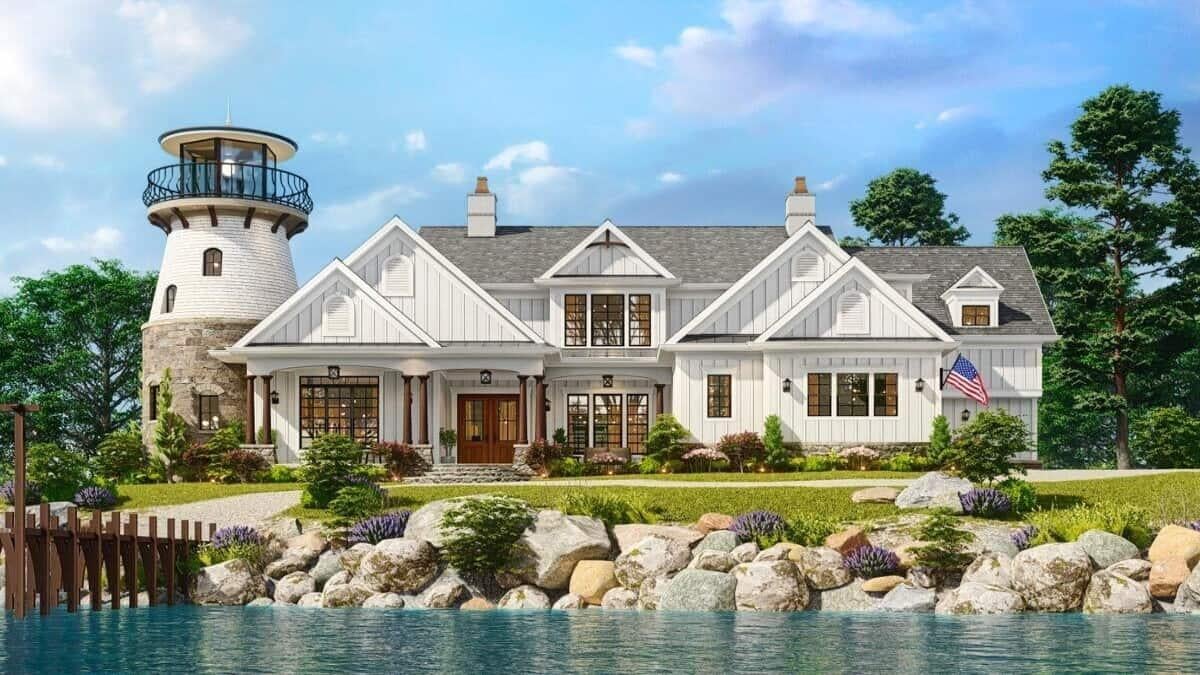
This picturesque home blends classic coastal architecture with a unique lighthouse feature, creating a striking visual impact. The crisp white facade is complemented by a series of gables and large windows, adding both elegance and functionality. Nestled beside a serene body of water and framed by lush greenery, the house exudes a tranquil, inviting atmosphere. The lighthouse tower not only adds character but also promises stunning panoramic views from the top.
Main Level Floor Plan
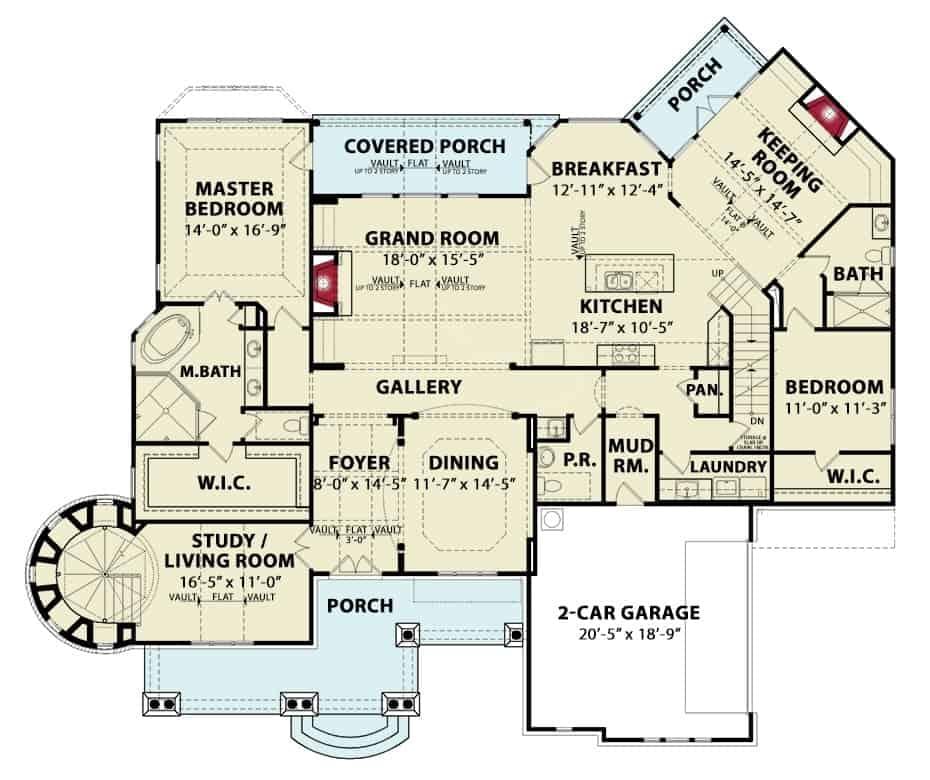
This floor plan reveals a thoughtful layout featuring a seamless transition from the grand room to the kitchen and keeping room, perfect for both entertaining and everyday living. The master suite, complete with a walk-in closet and ensuite bathroom, is strategically located for privacy. A dedicated study or living room space adds flexibility to the design, while the two-car garage provides ample storage. The inclusion of a covered porch and breakfast area enhances the home’s connection to the outdoors.
Upper-Level Floor Plan
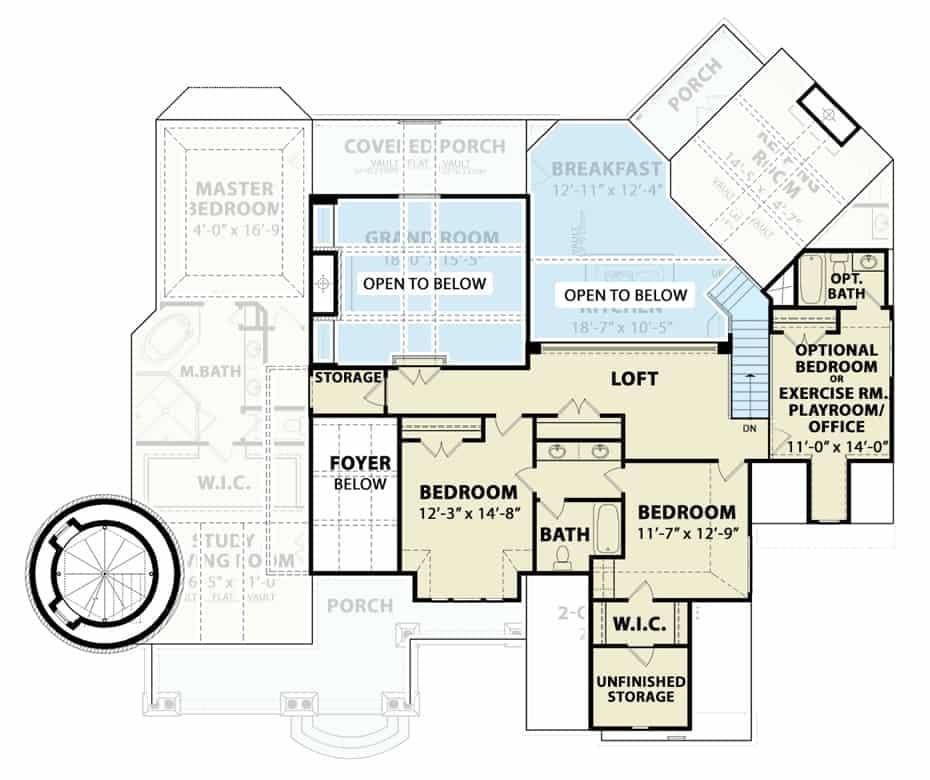
This floor plan showcases a versatile loft area that overlooks the grand room below, offering a sense of openness and connectivity. The master bedroom, with its spacious walk-in closet and luxurious bath, is positioned for privacy. An optional room offers flexibility as a bedroom, office, or playroom, catering to various lifestyle needs. The layout emphasizes both functional storage solutions and thoughtful flow between spaces.
=> Click here to see this entire house plan
#10. 5-Bedroom New England Shingle-Style Home with 4.5 Bathrooms and 4,873 Sq. Ft.
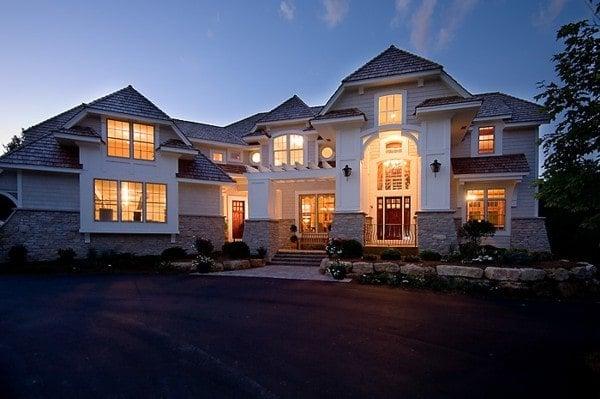
This stunning home features an impressive facade with a blend of stone and stucco, highlighted by its towering columns and symmetrical design. The expansive windows glow warmly as night falls, creating a welcoming ambiance. A steeply pitched roofline adds to the architectural drama, while the multiple gables provide depth and character. The landscaped approach enhances the grandeur, inviting guests to explore further.
Main Level Floor Plan
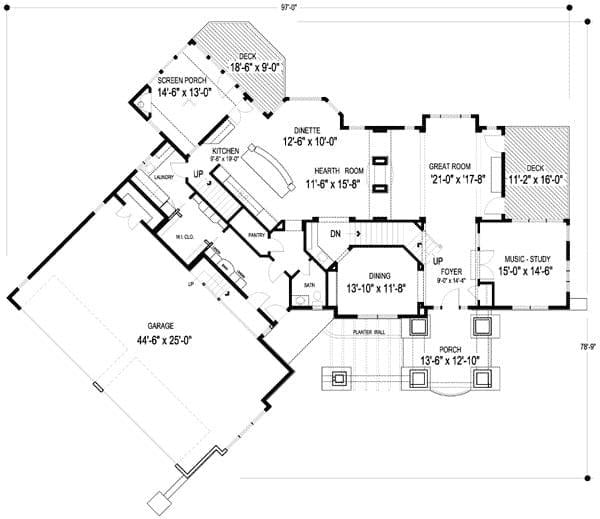
This floor plan showcases a well-organized layout with a generous garage space measuring 44′-6″ by 25′-0″, perfect for multiple vehicles or additional storage. The design includes a welcoming foyer leading to a music-study room, offering a quiet retreat. An expansive great room seamlessly connects to a deck, ideal for entertaining or relaxation. The kitchen, with its adjacent hearth room and dinette, forms the heart of the home, flowing effortlessly into a screened porch for outdoor dining.
Upper-Level Floor Plan
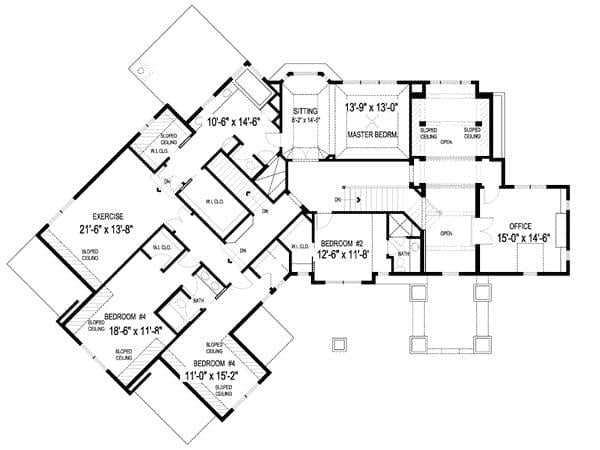
This floor plan features an intelligently designed layout with a total of four bedrooms, including a master suite with an adjoining sitting area. The exercise room, located in a private corner, offers ample space for fitness enthusiasts. An office space is strategically placed for privacy, ensuring a quiet work environment. The open central area connects the various living spaces, emphasizing flow and functionality.
Basement Floor Plan
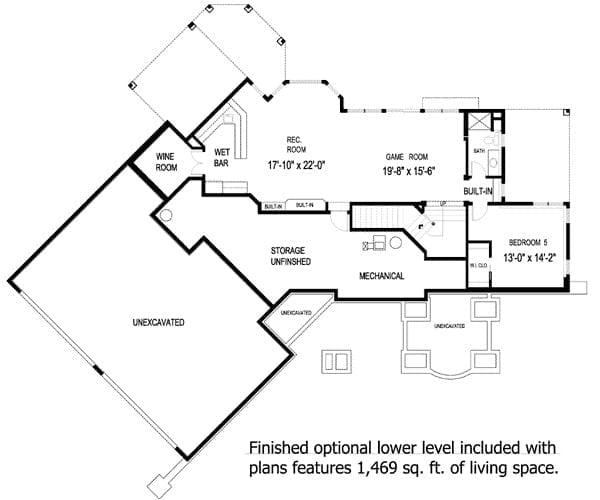
This finished lower level spans 1,469 sq. ft. and includes a well-appointed wine room, perfect for entertaining. The layout features a spacious rec room and game room, providing ample space for leisure activities. A fifth bedroom with an adjacent bath offers privacy for guests or family. Unfinished storage and mechanical areas ensure practical utility without sacrificing comfort.
=> Click here to see this entire house plan





