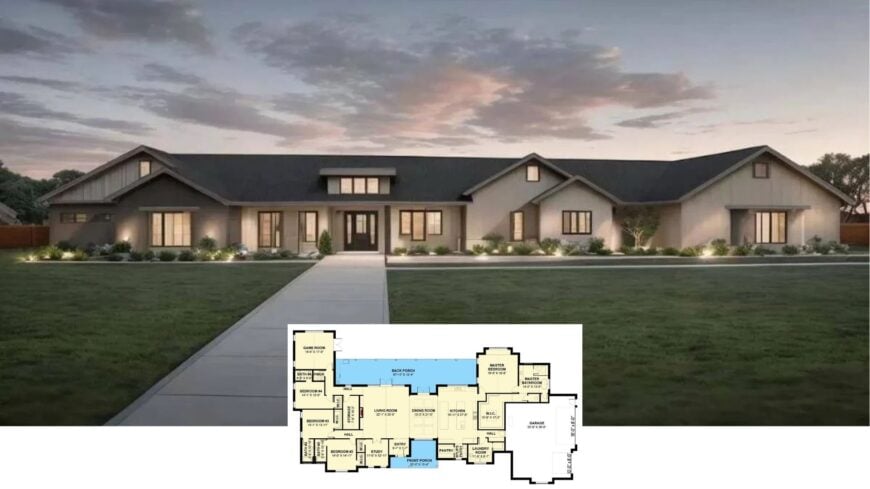
Would you like to save this?
Step into this beautifully designed ranch-style home, which spans an impressive 4,457 square feet and features spacious living areas, a clever layout, and modern amenities. The home offers a luxurious master suite, four to five inviting bedrooms, four and a half bathrooms, and expansive living areas ideal for family gatherings.
With sleek lines and subtle textures, this residence embodies a harmonious blend of comfort and contemporary design, perfect for those who love understated elegance.
Stylish Ranch-Style Home with a Low-Pitched Roofline
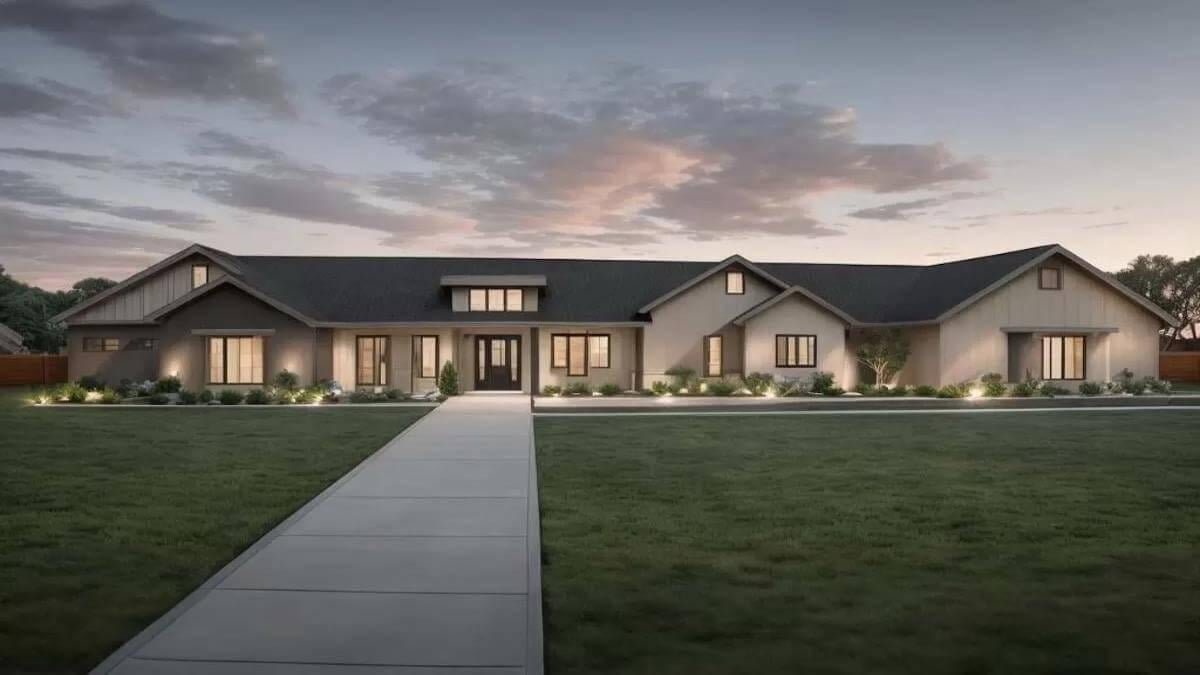
This home is a prime example of a modern ranch-style design, characterized by its low-pitched roofline, expansive facade, and symmetrical layout. The clean lines and thoughtfully arranged spaces create a balanced and functional aesthetic, making the home visually appealing and highly practical.
Open Floor Plan with a Game Room and Expansive Living Spaces

🔥 Create Your Own Magical Home and Room Makeover
Upload a photo and generate before & after designs instantly.
ZERO designs skills needed. 61,700 happy users!
👉 Try the AI design tool here
The floor plan showcases a spacious design with a central living room that flows seamlessly into the dining and kitchen areas, perfect for entertaining. I love the layout includes a dedicated game room, offering a fun retreat for family and guests.
The master suite is generously sized with a bathroom and walk-in closet, providing a luxurious private oasis.
Source: Architectural Designs – Plan 533034FXD
Expansive Living Room with Wall-to-Wall Glass Doors and Seamless Outdoor Access
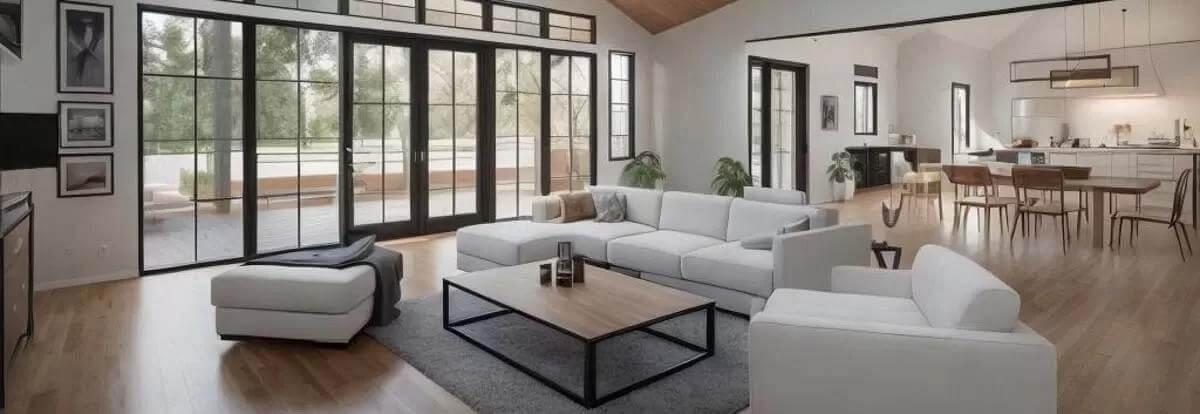
This living room is impressive with its wall-to-wall glass doors that blur the line between indoor and outdoor spaces. I love how the sleek, neutral furnishings complement the light wood floors, creating a harmonious and airy atmosphere.
The open-plan layout flows effortlessly into the dining area and kitchen, making it perfect for entertaining and family living.
Vaulted Dining Area with Exposed Beams and Abundant Natural Light

This dining area wowed me with its vaulted ceiling and striking exposed beams that add character and warmth. The open layout flows effortlessly into the kitchen, enhanced by expansive windows and glass doors that flood the space with natural light.
I love how the minimalistic decor, including the sleek dining table and greenery, complements the room’s airy and welcoming feel.
Trendy Kitchen with Marble Countertops and a Striking Wood Range Hood
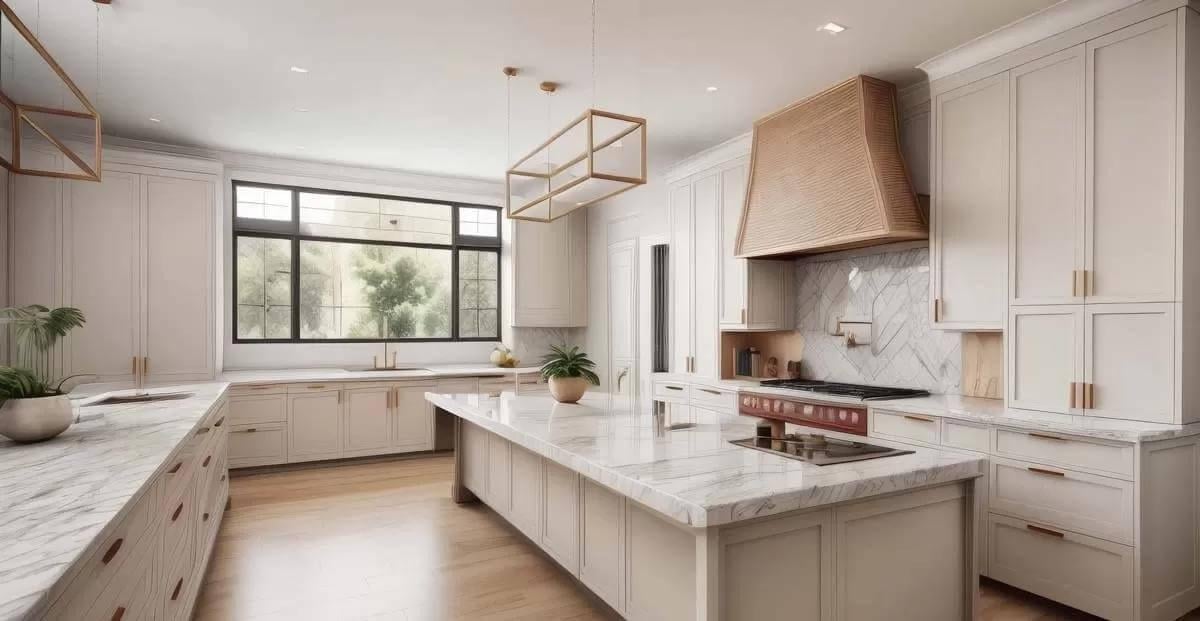
This kitchen captivates with its luxurious marble countertops, which beautifully contrast against the warm wood tones of the cabinetry and range hood. I like the large window, which bathes the space in natural light and highlights the subtle herringbone backsplash.
The pendant lighting above the island adds a modern touch, seamlessly blending elegance and functionality.
Notice the Vaulted Ceiling and Relaxing Seating Nook in This Airy Bedroom
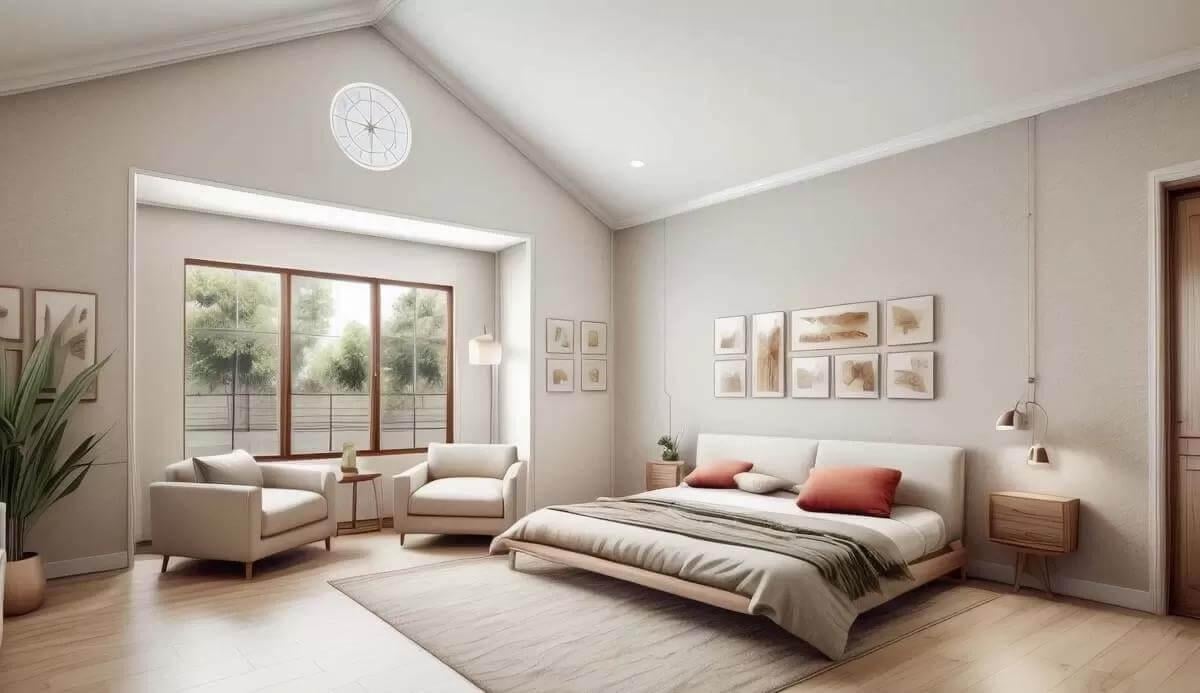
Would you like to save this?
This bedroom captures attention with its vaulted ceiling, enhancing the sense of spaciousness and tranquility. I love the cozy seating nook by the large window, perfect for enjoying natural light and views of the greenery outside. The subtle color palette, accented by soft textiles and wall art, creates a peaceful and stylish retreat.
Luxurious Bathroom with a Freestanding Tub and Large Scenic Window

This bathroom is a sanctuary of relaxation. It features a freestanding tub positioned perfectly under a large window that frames picturesque outdoor views. The glass-enclosed shower is accented by elegant gold fixtures, adding a touch of sophistication.
I love the warm tones and minimalist design, which create a tranquil and refined atmosphere.
Symmetrical Ranch-Style Retreat with a Stunning Poolside View
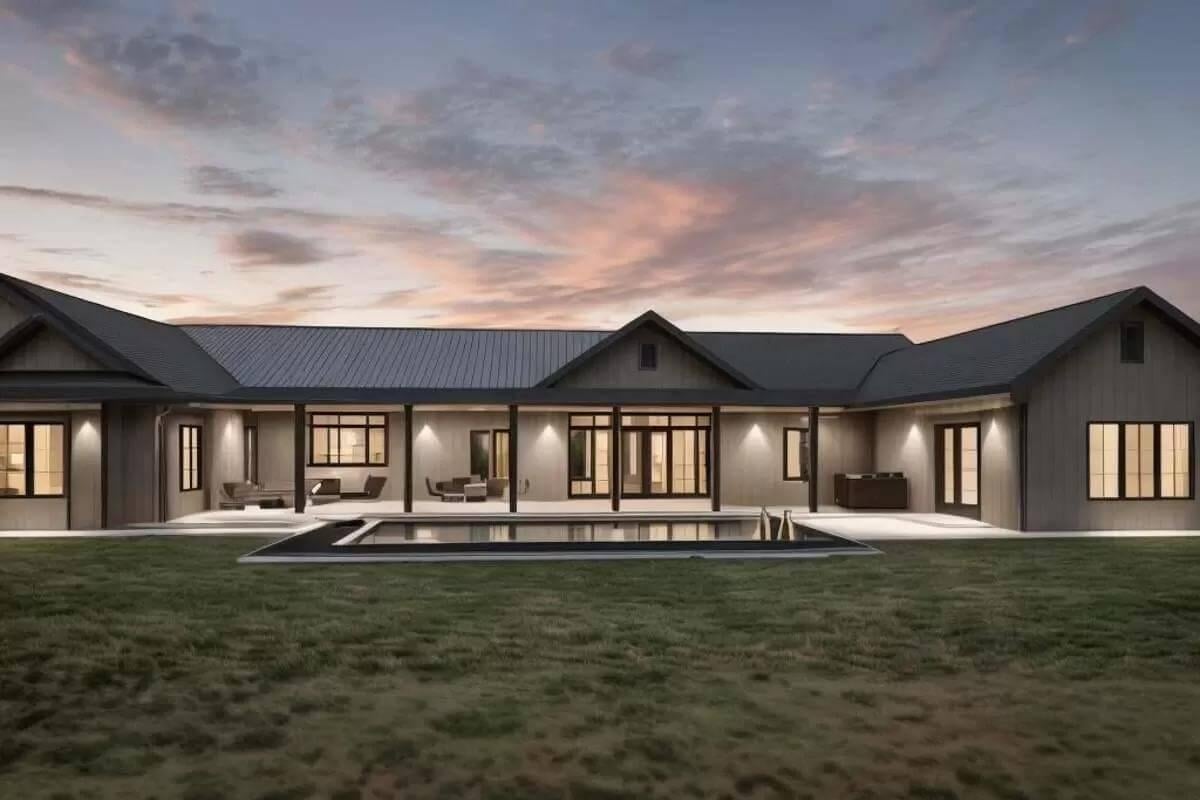
This rear view of the home beautifully captures the sleek, ranch-style architecture, highlighted by its symmetrical design and expansive glass doors. I love how the outdoor area features a modern pool, seamlessly blending with the serene landscape.
The warm lighting along the facade emphasizes the home’s elegant simplicity and inviting outdoor living space.
Source: Architectural Designs – Plan 533034FXD






