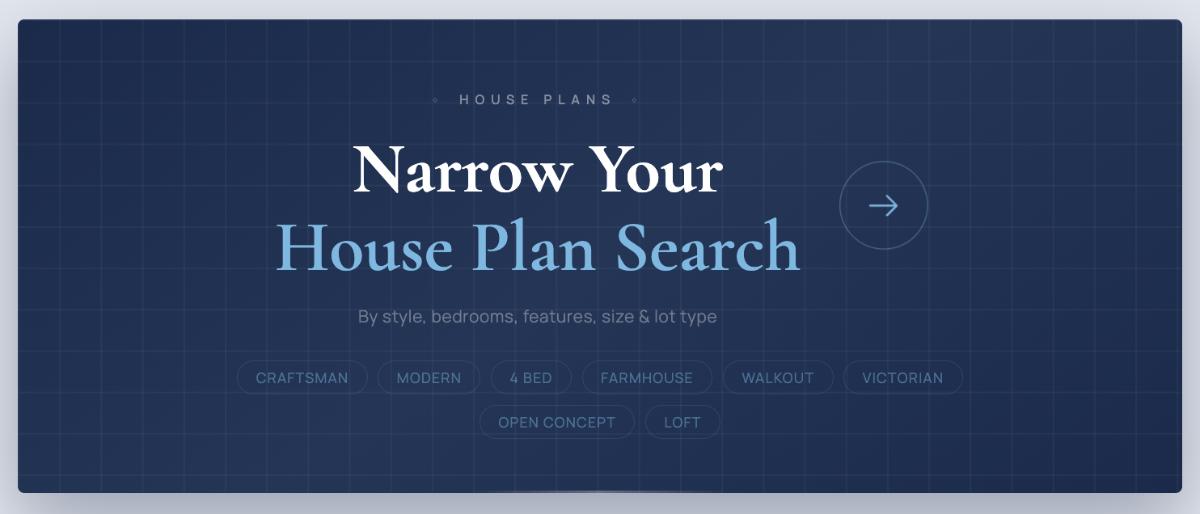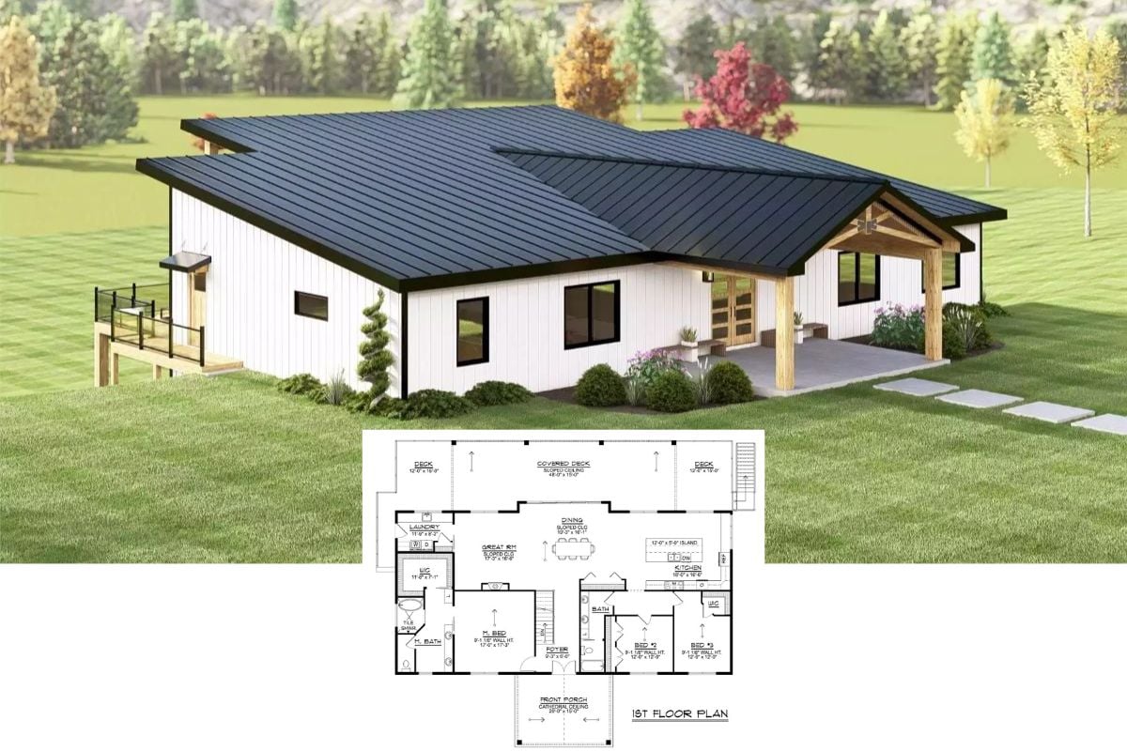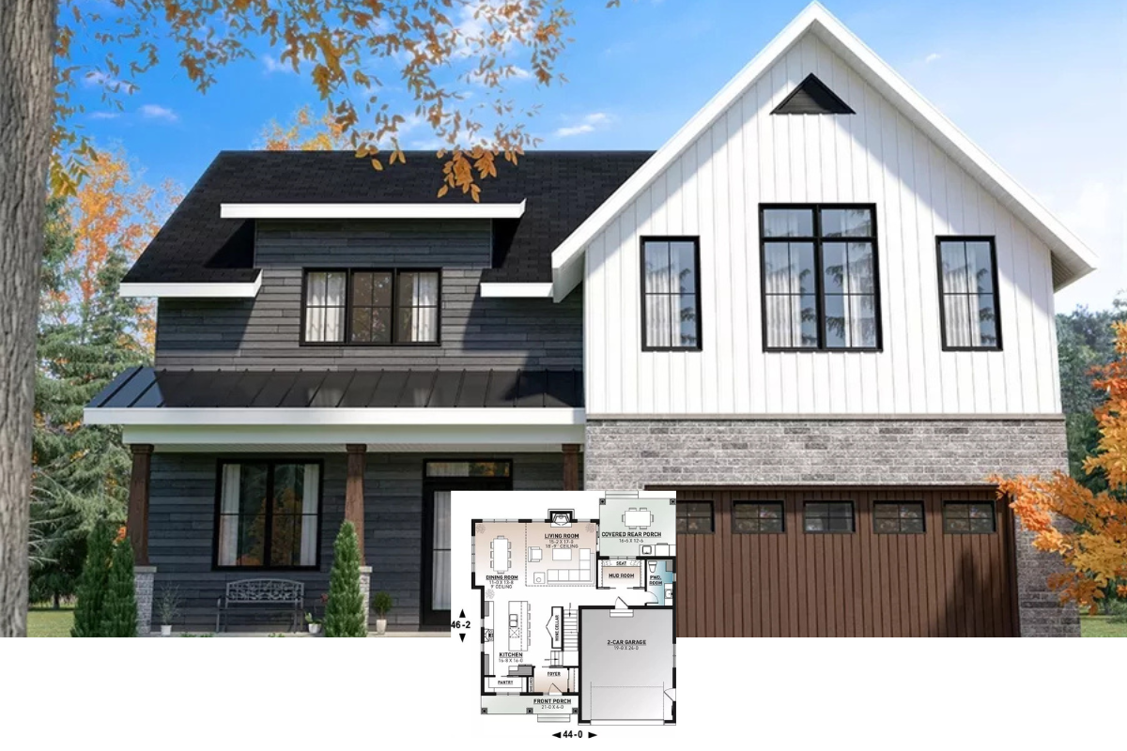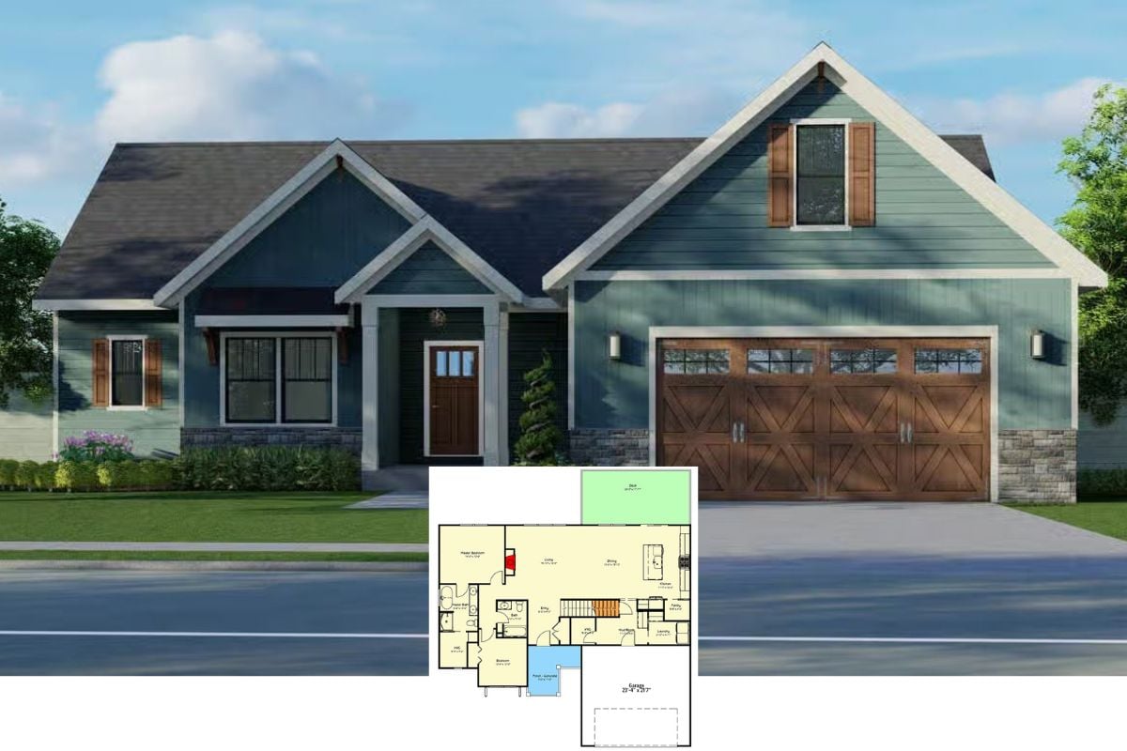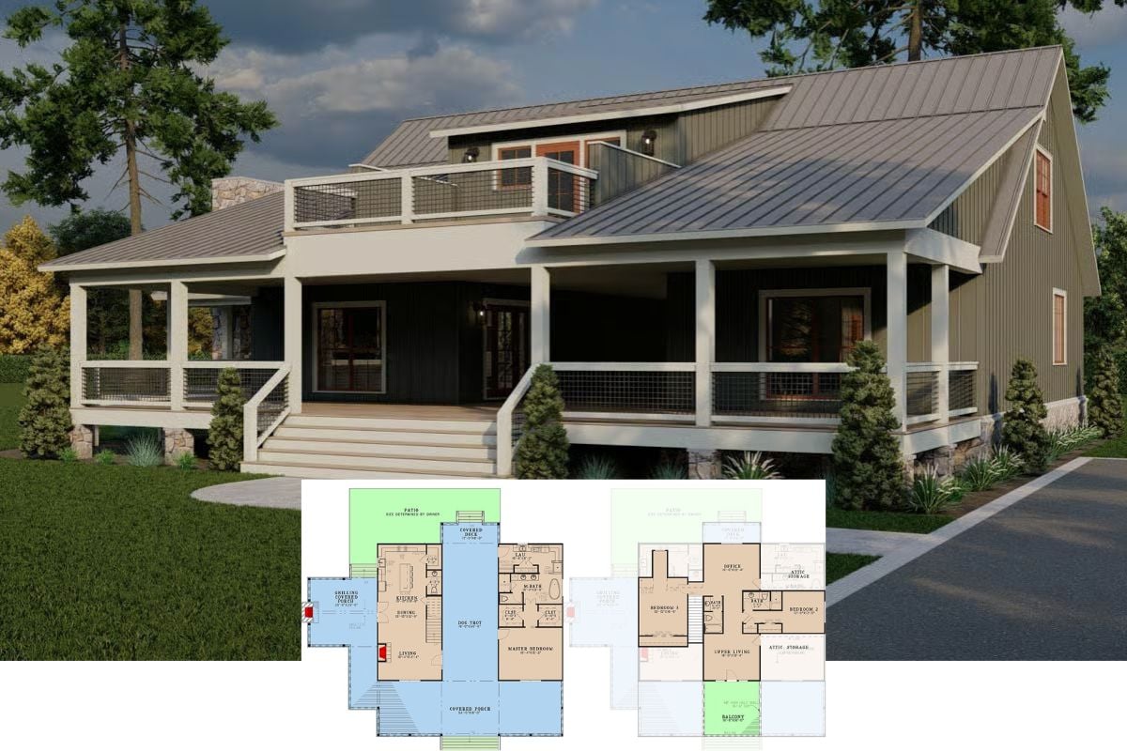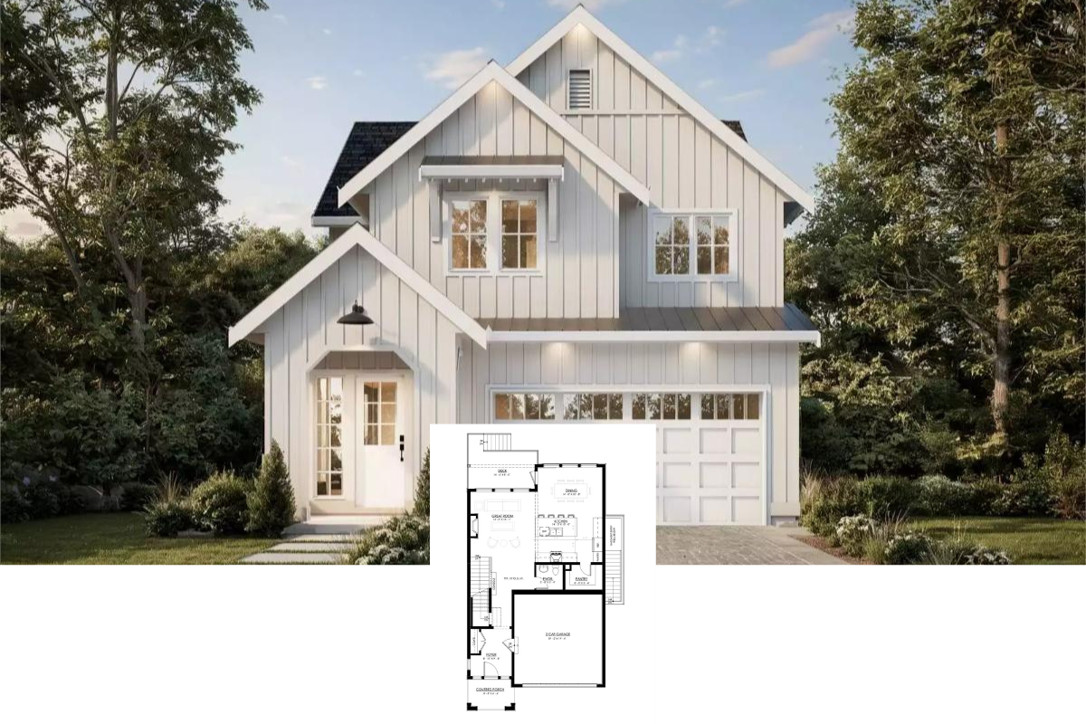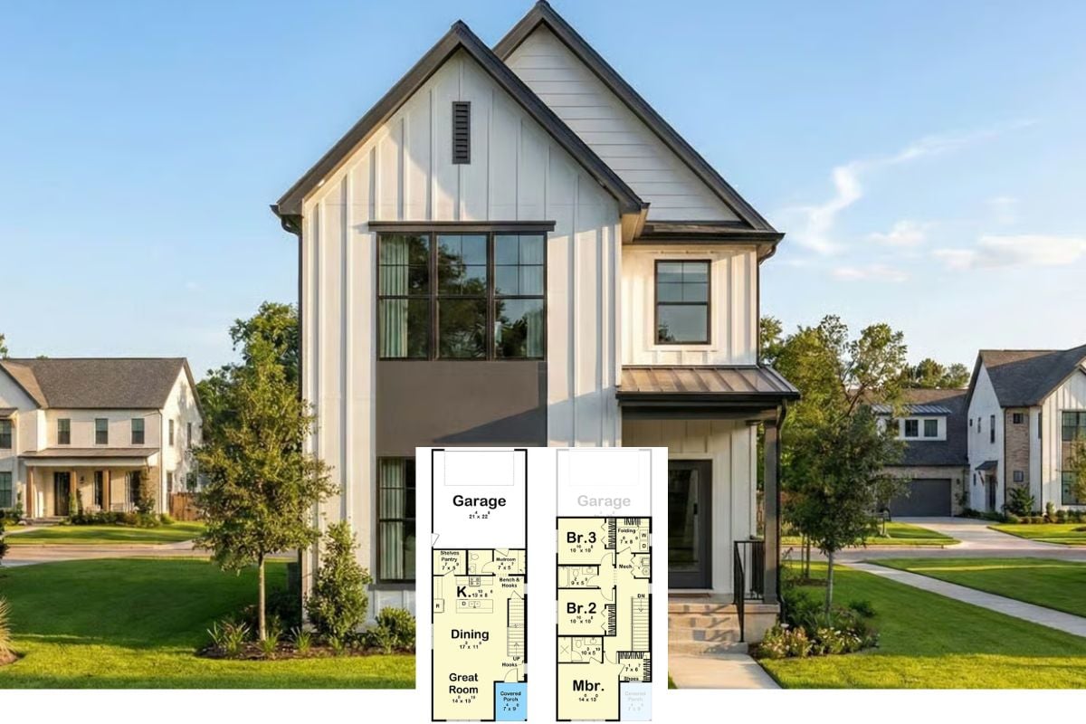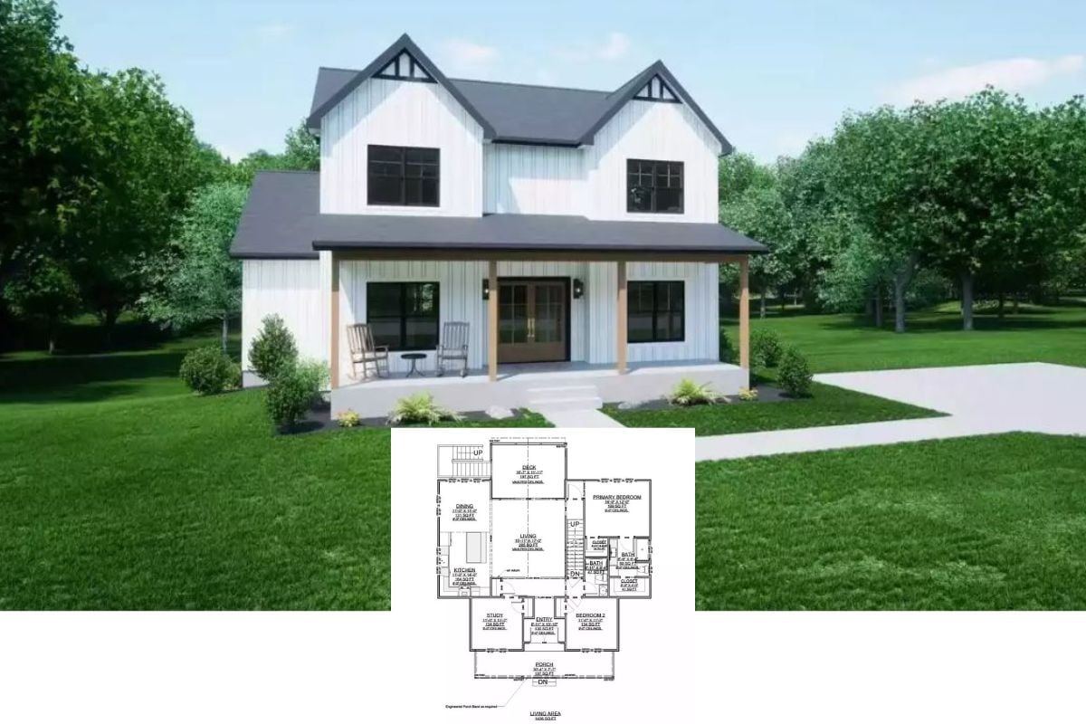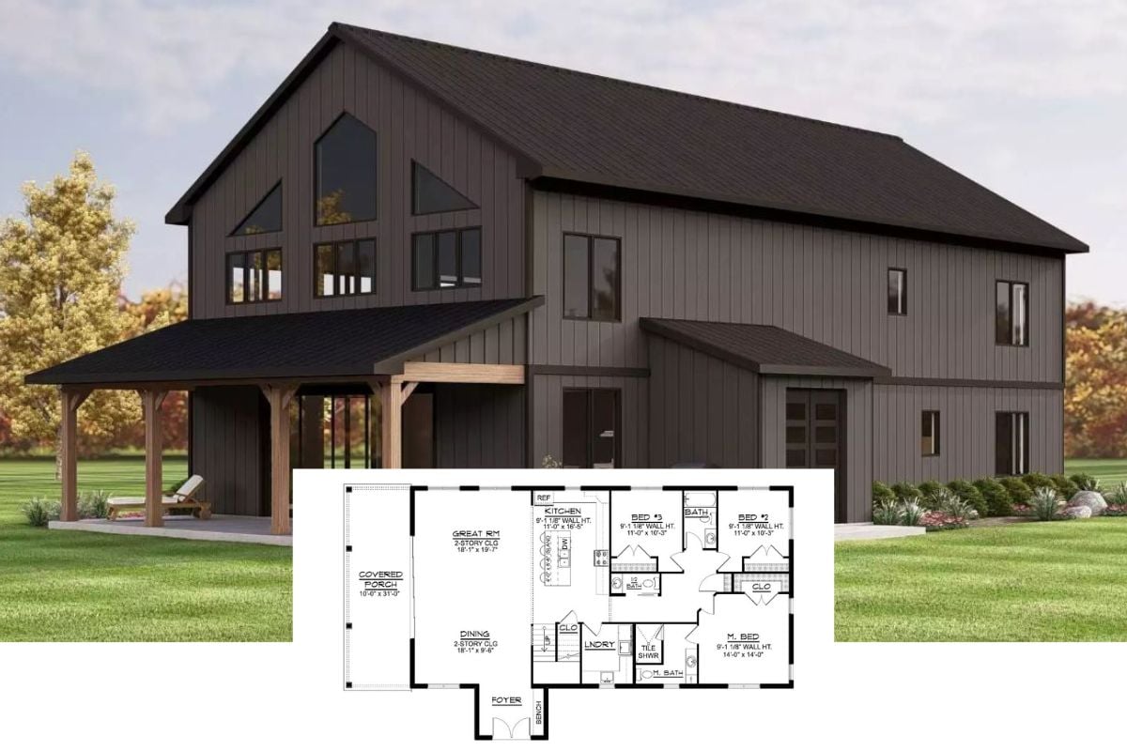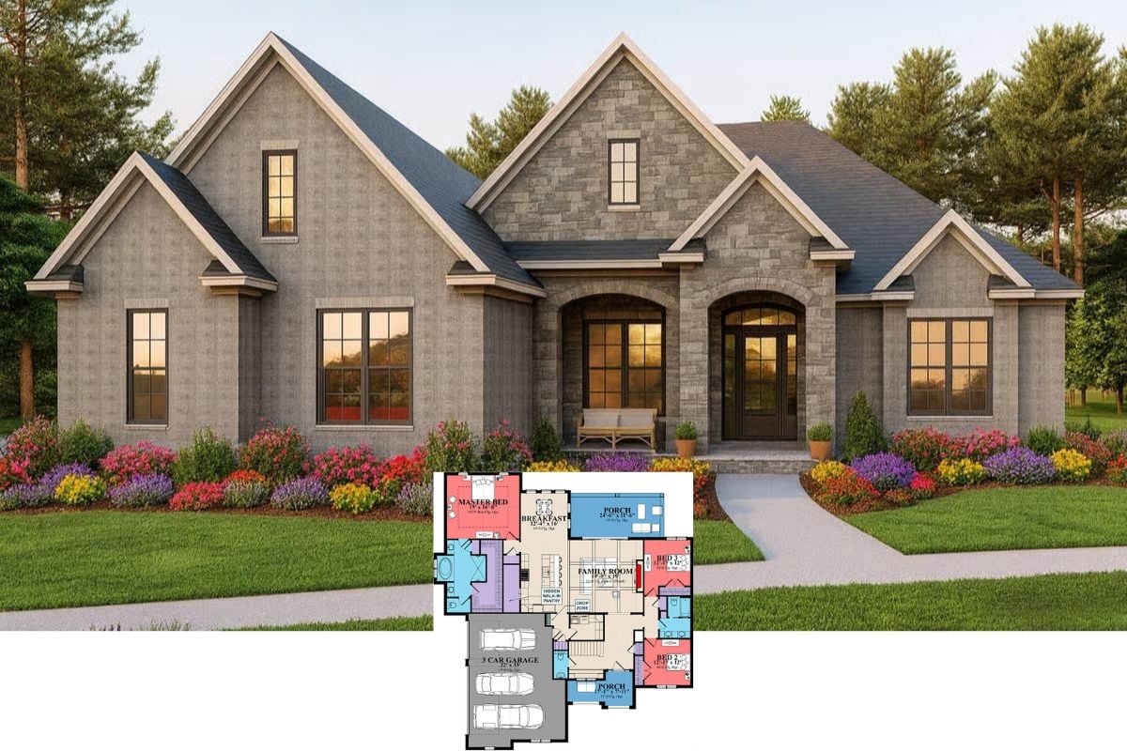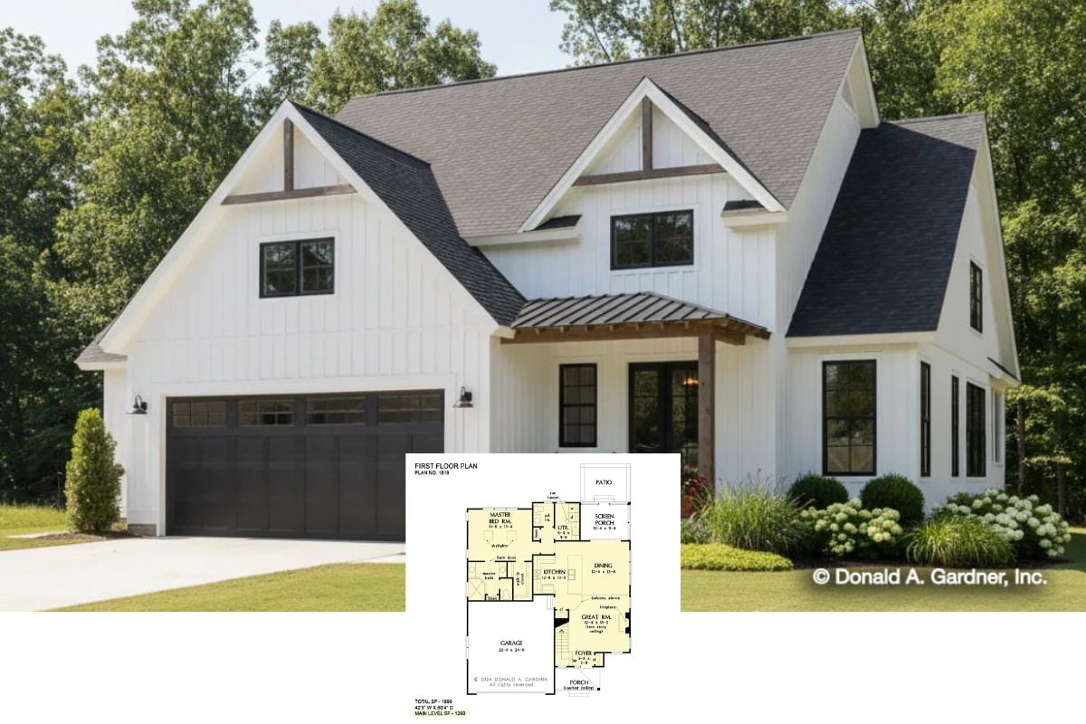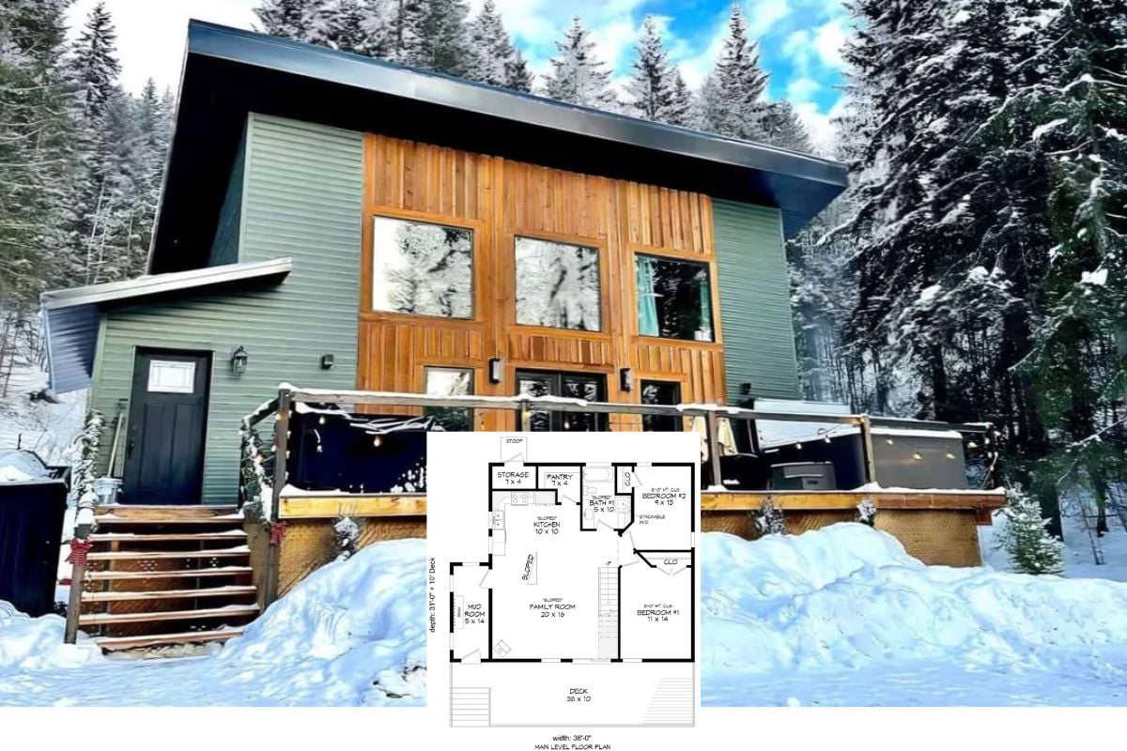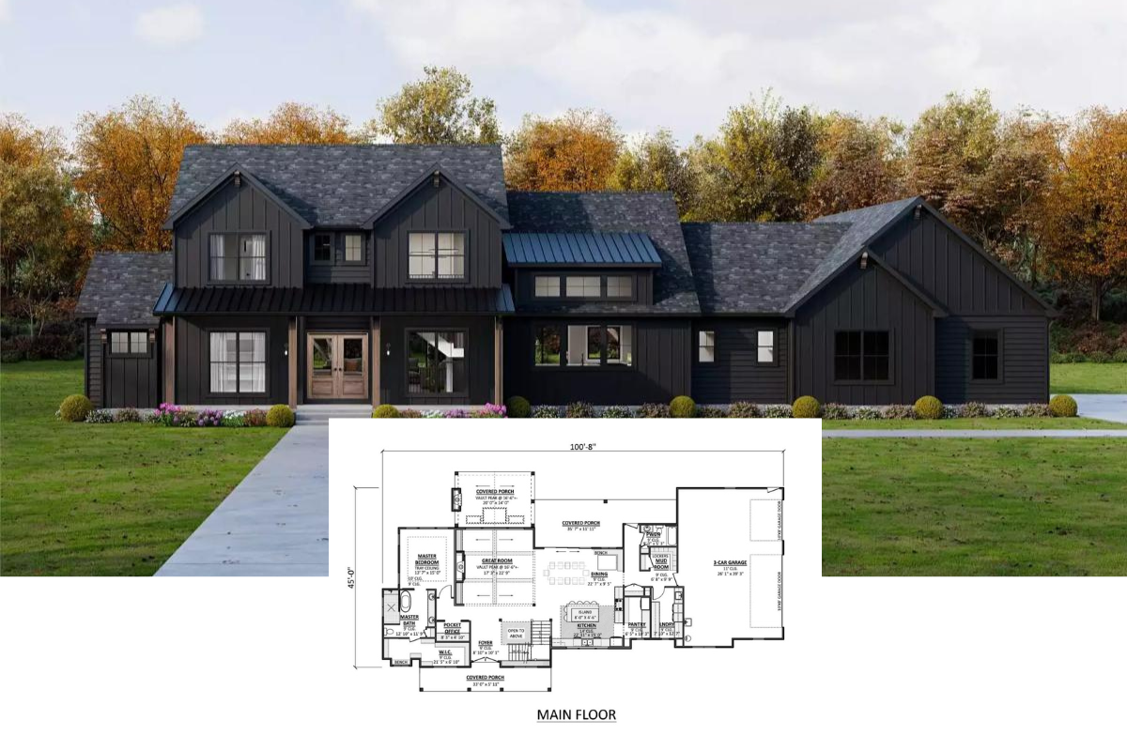Craftsman homes are known for their attention to detail, quality craftsmanship, and inviting design. With 5-bedroom floor plans, these homes provide ample space for families, guests, or multi-use rooms while maintaining a warm and functional layout. From open-concept living areas to well-planned private spaces, these designs offer a perfect balance of style and practicality. Explore these top floor plans to find the ideal fit for your lifestyle needs.
#1. 5-Bedroom Craftsman Home with Balcony and Veranda, 2,526 Sq. Ft.
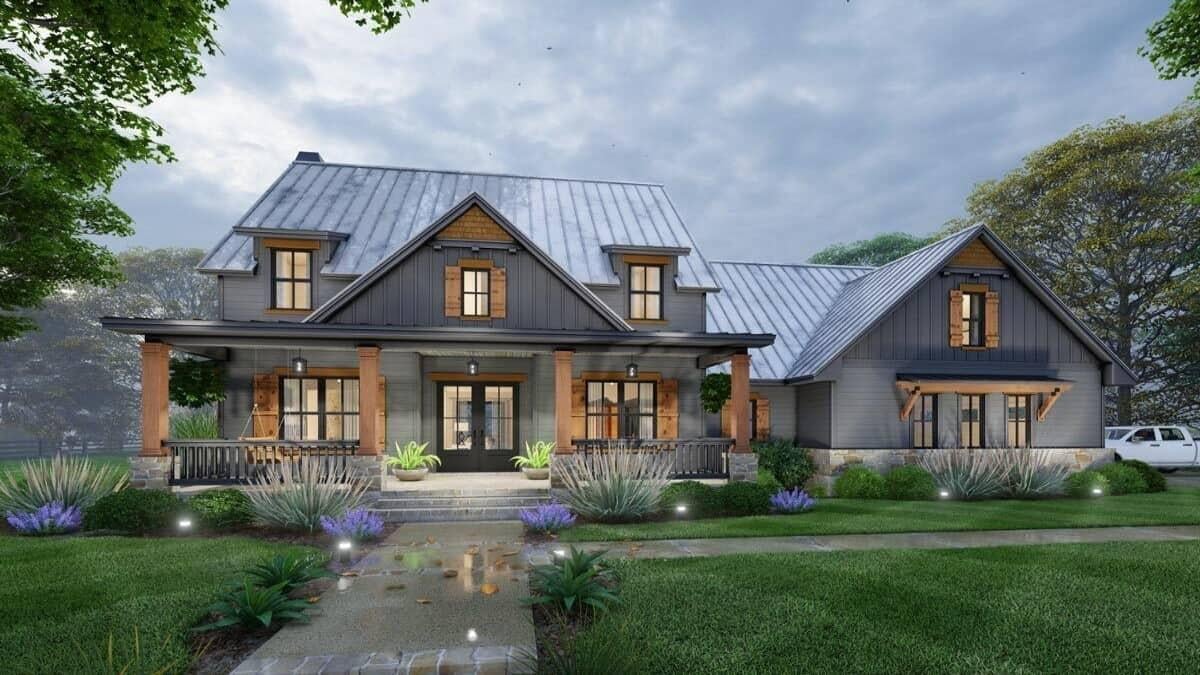
Would you like to save this?
This striking farmhouse blends traditional charm with modern touches, featuring a spacious wraparound porch supported by sturdy wooden columns. The metal roof and board-and-batten siding give it a timeless appeal, while the large windows allow for abundant natural light. Warm wood accents on the shutters and trim create a harmonious contrast with the deep gray facade. The manicured landscaping and stone pathway add a welcoming touch to this elegant country retreat.
Main Level Floor Plan

This floor plan showcases a thoughtful flow from the foyer to the family room, seamlessly connecting to the expansive lanai. The master suite, complete with a vaulted ceiling, provides a private retreat with an adjoining master bath and walk-in closets. A dedicated study and formal dining area flank the entrance, offering versatile spaces for work and entertaining. The kitchen, centrally located, features easy access to a walk-in pantry and the two-car garage, enhancing both functionality and convenience.
Upper-Level Floor Plan

This floor plan showcases a well-designed upper level featuring a spacious game room that opens to a balcony, perfect for entertaining or relaxing. Two bedrooms are conveniently located with easy access to a shared bathroom, while an additional bath and storage area enhance functionality. The master suite offers privacy with a vaulted ceiling and a luxurious bath. A bonus room provides versatile space, ideal for a home office or extra guest area.
=> Click here to see this entire house plan
#2. 3,743 Sq. Ft. Craftsman-Style Home with 5-Bedrooms and Bonus Room

This striking two-story residence features a beautifully symmetrical facade with prominent gables and large windows, allowing for ample natural light. The exterior showcases a classic combination of gray siding and white trim, accentuating the architectural lines. A welcoming front porch leads to a chic black front door, enhancing the home’s curb appeal. Surrounded by neatly landscaped greenery, this house seamlessly blends traditional design with modern elegance.
Main Level Floor Plan

This floor plan highlights a well-organized main level featuring a spacious great room that seamlessly connects to a nook and kitchen area, perfect for entertaining. The kitchen includes a large island, providing ample workspace and seating. A separate office space and mudroom add functionality to the layout, making it ideal for working from home. Additionally, the plan includes a rear covered porch and a two-car garage, enhancing both outdoor living and storage convenience.
Upper-Level Floor Plan

This floor plan highlights a well-organized upper level featuring four bedrooms and three bathrooms. The master suite offers a generous walk-in closet and an en-suite bathroom for added luxury. Notably, the versatile bonus room can adapt to various needs, whether as a playroom or home office. Each bedroom is thoughtfully positioned to ensure privacy and easy access to shared spaces.
=> Click here to see this entire house plan
#3. Explore This Expansive 4,294 Sq. Ft. Craftsman Home with 5-Bedrooms and 3.5 Bathrooms

This inviting Craftsman-style home features an elegant exterior with gray siding and contrasting white trim. The prominent gables and arched window add a touch of sophistication to the overall design. A spacious front porch welcomes you, enhancing the curb appeal and providing a perfect spot for relaxation. The well-manicured landscaping complements the home’s architectural details, creating a harmonious blend with the natural surroundings.
Main Level Floor Plan

This floor plan showcases a well-organized layout featuring a large family room that connects seamlessly to the nook and kitchen, ideal for entertaining and family gatherings. The entryway opens into a foyer flanked by a formal dining room and a cozy den, providing versatile spaces for various activities. The plan also includes a practical mudroom leading to a covered deck and a two-car garage, emphasizing convenience and functionality. With a powder room centrally located, this design ensures both guests and residents enjoy comfort and ease.
Upper-Level Floor Plan

This floor plan reveals a well-designed upper level featuring four bedrooms, including a master suite with a walk-in closet and an expansive master bath. The layout includes a dedicated media room, perfect for entertainment or relaxation. A central hallway connects all rooms, ensuring an efficient flow throughout the space. The inclusion of a laundry room adds convenience to the functional design.
Basement Floor Plan

This floor plan showcases a spacious rec room measuring 19 feet by 21 feet, perfect for entertainment or relaxation. Adjacent to it is a sizable patio, 14 feet by 20 feet, offering an ideal spot for outdoor gatherings. The plan includes a fifth bedroom with a walk-in closet, adding flexibility for guests or additional family members. A conveniently located bathroom and storage area complete this thoughtful lower level layout.
=> Click here to see this entire house plan
#4. Craftsman-Style Home with 5-Bedrooms and 4.5 Bathrooms, Spanning 4,174 Sq. Ft.

This stunning home features a classic craftsman design, highlighted by its bold rooflines and symmetrical facade. The white exterior is complemented by dark window frames and a welcoming covered entryway, creating a harmonious blend of traditional and contemporary elements. The three-car garage offers ample space for vehicles and storage, while the landscaped front yard adds a touch of natural beauty. As the sun sets, the warm glow from the large windows emphasizes the home’s inviting character.
Main Level Floor Plan

This floor plan highlights a seamless open-concept design with a large kitchen flowing into the great room and nook. The plan also features a convenient office space and a mudroom, making it ideal for both work and relaxation. A three-car garage provides ample storage, while the covered porch offers a perfect spot for outdoor gatherings. The inclusion of a fifth bedroom ensures flexibility for guests or family needs.
Upper-Level Floor Plan

This floor plan reveals a thoughtfully organized upper level featuring four bedrooms, including a generous master suite complete with a walk-in closet and private bath. The layout also includes a sizeable media room, ideal for entertainment or relaxation. A bridge connects the bedrooms, creating a sense of openness and flow throughout the space. Additionally, practical elements like a laundry room are conveniently situated to enhance the functionality of the home.
=> Click here to see this entire house plan
#5. 5-Bedroom, 4.5-Bathroom Craftsman Home with 4,164 Sq. Ft. and Double Garage

🔥 Create Your Own Magical Home and Room Makeover
Upload a photo and generate before & after designs instantly.
ZERO designs skills needed. 61,700 happy users!
👉 Try the AI design tool here
This home showcases a classic Craftsman style with inviting green siding and prominent stone accents at the base. The dormer windows add charm and allow for additional natural light in the upper rooms. A welcoming front porch supported by sturdy columns provides a perfect spot to enjoy the surrounding greenery. The attached garage with carriage-style doors completes the harmonious look of this thoughtfully designed exterior.
Main Level Floor Plan

This floor plan highlights a generous family room seamlessly connected to a sizable kitchen, ideal for entertaining or family gatherings. The kitchen features a central island and direct access to a pantry, enhancing the functionality of the space. A dedicated study and a fifth bedroom provide versatile options for work or guests. The design also includes practical elements like a mudroom and a two-car garage, ensuring both convenience and comfort.
Upper-Level Floor Plan

This floor plan showcases a well-organized upper level with four bedrooms, including a generous master suite complete with two walk-in closets and a luxurious master bath. The thoughtful design includes a dedicated playroom, perfect for family activities, and an office space, ideal for work-from-home needs. Each bedroom is equipped with ample closet space, ensuring functionality and comfort. The layout also features multiple bathrooms and a laundry room, enhancing everyday convenience.
=> Click here to see this entire house plan
#6. 3,843 Sq. Ft. Craftsman Home with 5-Bedrooms and Bold Timber Accents

This impressive home showcases a modern Craftsman style with its bold timber accents and earthy gray facade. The expansive roofline is complemented by a series of gables, adding depth and character to the structure. Rich wooden garage doors contrast beautifully with the darker tones, providing a warm touch. A welcoming front entrance is framed by sturdy columns, inviting you into this architectural masterpiece.
Main Level Floor Plan

This floor plan showcases an expansive great room that serves as the central hub, seamlessly connecting to both dining and kitchen areas. The layout features two covered patios, perfect for outdoor entertaining and relaxation. A master bedroom with an en-suite bathroom and walk-in closet is strategically situated for privacy. Additional functional spaces include a dedicated office, laundry room, and a large garage, providing ample storage and convenience.
Upper-Level Floor Plan

This floor plan reveals a well-organized layout with three bedrooms, including a spacious master suite with a walk-in closet. The design incorporates a versatile bonus room, measuring 28′ x 23′, perfect for a playroom, home office, or entertainment area. Adjacent to the bedrooms, a shared bathroom offers convenience, while the placement of windows ensures ample natural light throughout. The functional arrangement of spaces emphasizes both privacy and communal living.
=> Click here to see this entire house plan
#7. 5-Bedroom Craftsman Home with 5,002 Sq. Ft. and 4-Car Garage

This impressive home combines rustic charm with modern design, showcasing a harmonious blend of stone and wood materials. The prominent stone chimneys add a dramatic touch, while the expansive windows offer stunning views of the surrounding landscape. A combination of pitched roofs and wooden accents give the house a cozy lodge feel, perfect for a mountain retreat. The well-manicured lawn and stone pathway lead you to a welcoming entrance, setting the tone for the warmth inside.
Main Level Floor Plan

This floorplan reveals a harmonious blend of open spaces and functional rooms, centered around a vast great room measuring 21’11” x 21’7″. The kitchen and dining areas are seamlessly connected, offering access to both a covered and uncovered deck, perfect for versatile entertaining. A master bedroom, complete with ensuite, is thoughtfully positioned for privacy, while an office space and mudroom add practicality. The two-car garage is conveniently located for easy access, rounding out this well-designed layout.
Upper-Level Floor Plan

This floor plan showcases an upper level featuring three generously sized bedrooms, each with its own distinct layout. The centerpiece is a remarkable open area that overlooks the floor below, enhancing the sense of space and connection. Conveniently located, the laundry room is easily accessible from all bedrooms, streamlining everyday chores. The thoughtful design balances privacy and openness, making it ideal for both relaxation and socializing.
Basement Floor Plan

This floor plan features a spacious recreation room at the center, measuring 23’3″x21’5″, perfect for entertaining. Adjacent to it is a sizable gym, 19’6″x22′, offering ample space for workouts. The media room and guest suite provide additional versatility, while the dry sauna adds a touch of luxury. Unfinished storage areas and a bar enhance the functionality of this well-designed basement.
=> Click here to see this entire house plan
#8. 5-Bedroom Craftsman Home with Bonus Room and 2,974 Sq. Ft.

This beautiful Craftsman-style home features a striking combination of brick and siding, highlighted by its intricate gable rooflines. The welcoming facade is enhanced by a spacious porch and large windows, allowing natural light to flood the interior. Nestled among mature trees, the home blends seamlessly into its natural surroundings. The thoughtful design balances traditional craftsmanship with modern functionality, creating an inviting atmosphere for family living.
Main Level Floor Plan

This floor plan reveals a well-organized home featuring a master bedroom suite with a walk-in closet and luxurious bath. The central great room stands out with a coffered-tray ceiling and fireplace, creating a welcoming focal point. The screened porch and adjacent patio provide seamless indoor-outdoor living options, perfect for relaxation. Notice the convenient kitchen layout with a pantry and island, connecting effortlessly to the dining room for easy entertaining.
Upper-Level Floor Plan

This floor plan showcases an optional bonus room, measuring 14 feet 8 inches by 36 feet 8 inches, providing ample space for various uses. Notably, the design incorporates multiple attic access points, offering additional storage solutions. The layout efficiently utilizes space with a straightforward staircase leading to the room. Such a versatile area can be transformed into an office, playroom, or guest suite, depending on your needs.
=> Click here to see this entire house plan
#9. Elegant Craftsman Home: 5-Bedrooms, 3.5 Bathrooms, 2,470 Sq. Ft.

This charming home features a classic ranch-style design with a modern twist, highlighted by its prominent timber accents. The facade is constructed from warm-toned brick, complemented by large windows that invite natural light. A neatly landscaped front yard with a cozy seating area enhances the welcoming feel and adds a touch of elegance. The architectural design balances rustic elements with contemporary aesthetics, creating a harmonious and inviting exterior.
Main Level Floor Plan

This thoughtfully designed layout includes a vaulted great room that seamlessly connects to a large outdoor living and grilling porch. The master suite offers a luxurious bath with both a glass shower and tub, providing a private retreat. The kitchen is centrally located, featuring a sizable island and adjacent dining room with sloped ceilings for a touch of elegance. With four bedrooms and a blend of indoor-outdoor living, this home is perfect for family gatherings and entertaining.
Upper-Level Floor Plan

This floor plan highlights a spacious bonus room that measures 18′-2″ by 20′-2″, featuring a sloped ceiling that adds architectural interest. Adjacent to this area is a convenient bathroom, perfect for guests or additional family space. The design includes an arched balcony opening, offering a unique view to the vaulted ceiling below. Ample attic storage is easily accessible, providing practical space for seasonal items.
=> Click here to see this entire house plan
#10. Storybook-Style 5-Bedroom, 2-Bathroom Home with 3,745 Sq. Ft. of Enchanting Features

This charming home features a Tudor-inspired design, highlighted by its steeply pitched gables and decorative half-timbering. The warm, earthy tones of the exterior harmonize beautifully with the lush green surroundings. A trio of wooden garage doors adds a practical yet stylish touch to the facade. The inviting entryway, framed by columns and stone accents, sets the stage for a grand welcome.
Main Level Floor Plan

This floor plan features a thoughtful layout with a 3-car garage and a welcoming covered porch leading into a spacious foyer. The lodge room, a standout feature, connects seamlessly to the master suite, offering a unique space for relaxation. Bedrooms #2 and #3 are situated near a convenient mudroom and laundry area, maximizing functionality. The keeping room adjacent to the kitchen provides a cozy spot for casual gatherings.
Upper-Level Floor Plan

🔥 Create Your Own Magical Home and Room Makeover
Upload a photo and generate before & after designs instantly.
ZERO designs skills needed. 61,700 happy users!
👉 Try the AI design tool here
This floorplan features a spacious layout, highlighting Bedroom #5 complete with a walk-in closet. The Jack and Jill bathroom offers convenience between the two bedrooms. A significant bonus room doubles as Bedroom #4, providing flexibility for various uses. Additionally, the unfinished storage area presents an opportunity for future customization.
Basement Floor Plan

This floor plan reveals a meticulously organized space designed for future expansion and versatility. With areas designated for a game room, theater, and multiple bedrooms, it offers ample options for customization. A covered porch adds an element of outdoor living, seamlessly connected to the social room. The inclusion of a wine cellar and storm room highlights thoughtful planning for both leisure and practicality.
=> Click here to see this entire house plan
Haven't Seen Yet
Curated from our most popular plans. Click any to explore.

