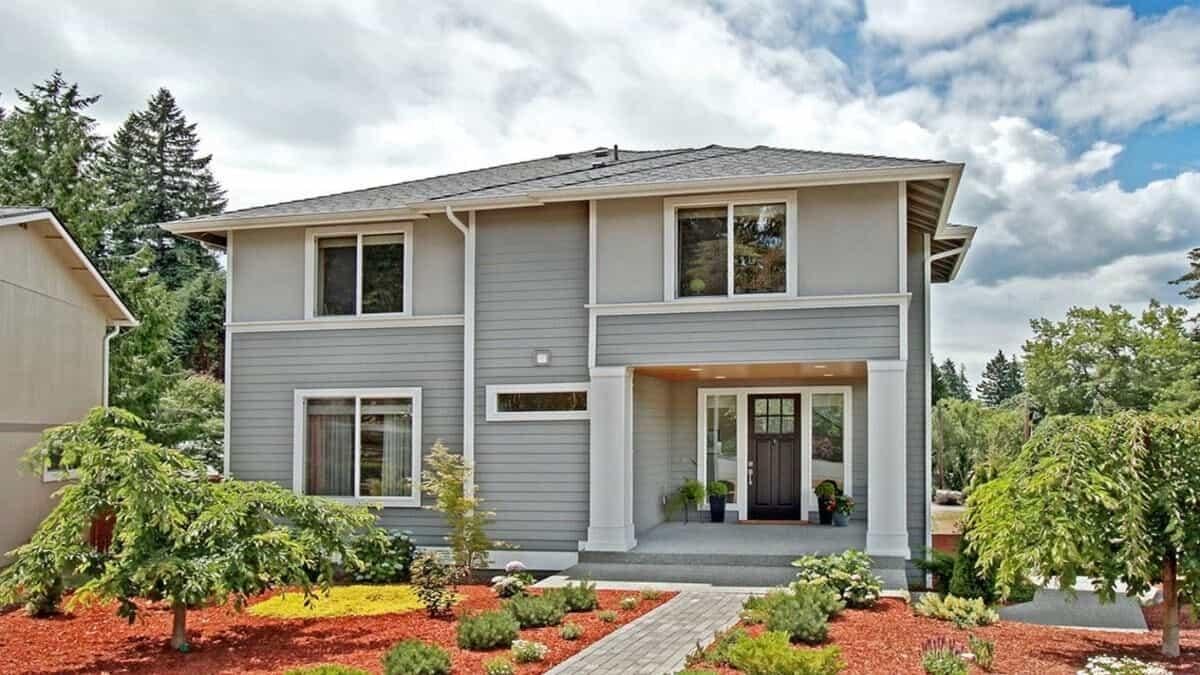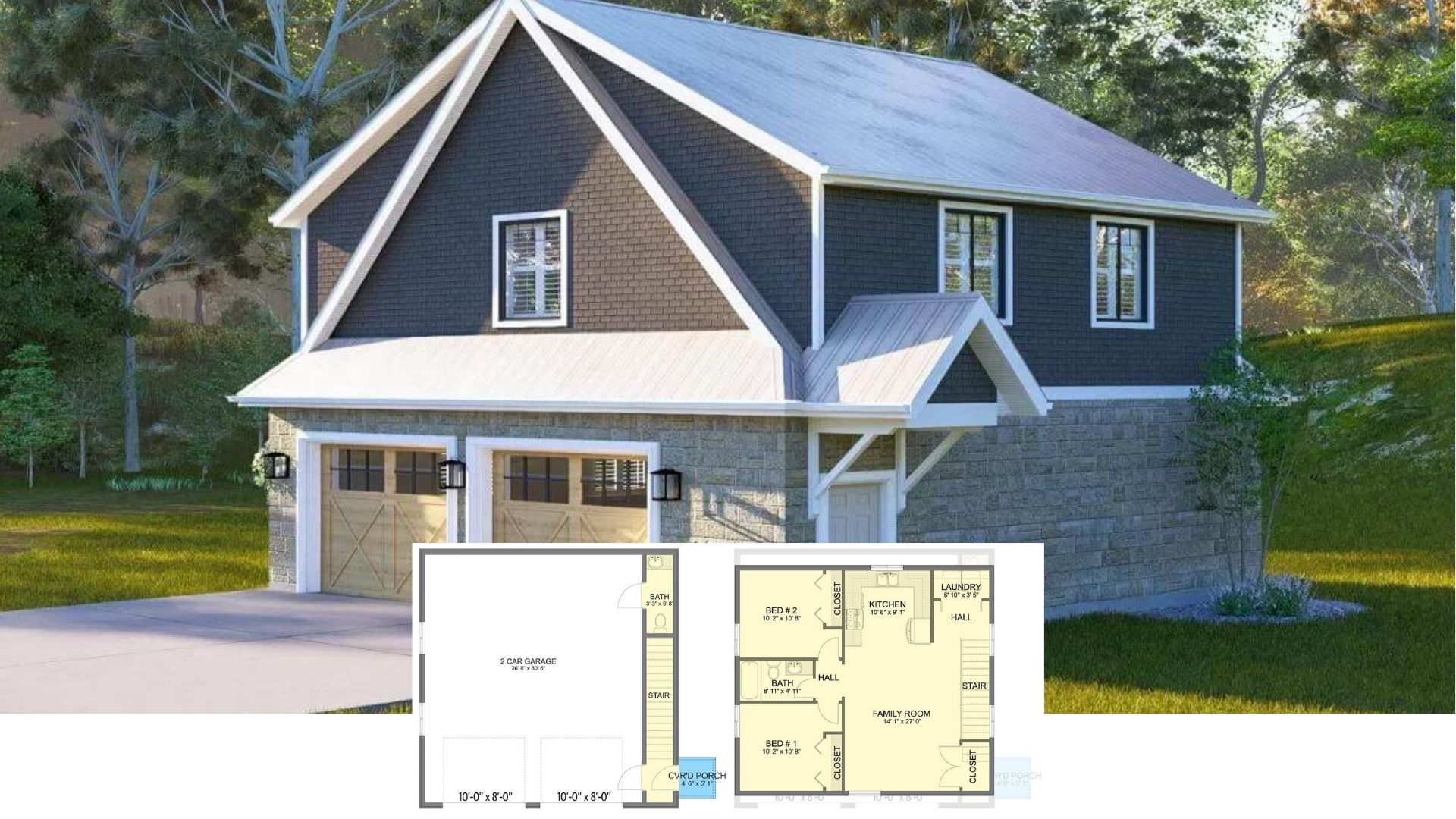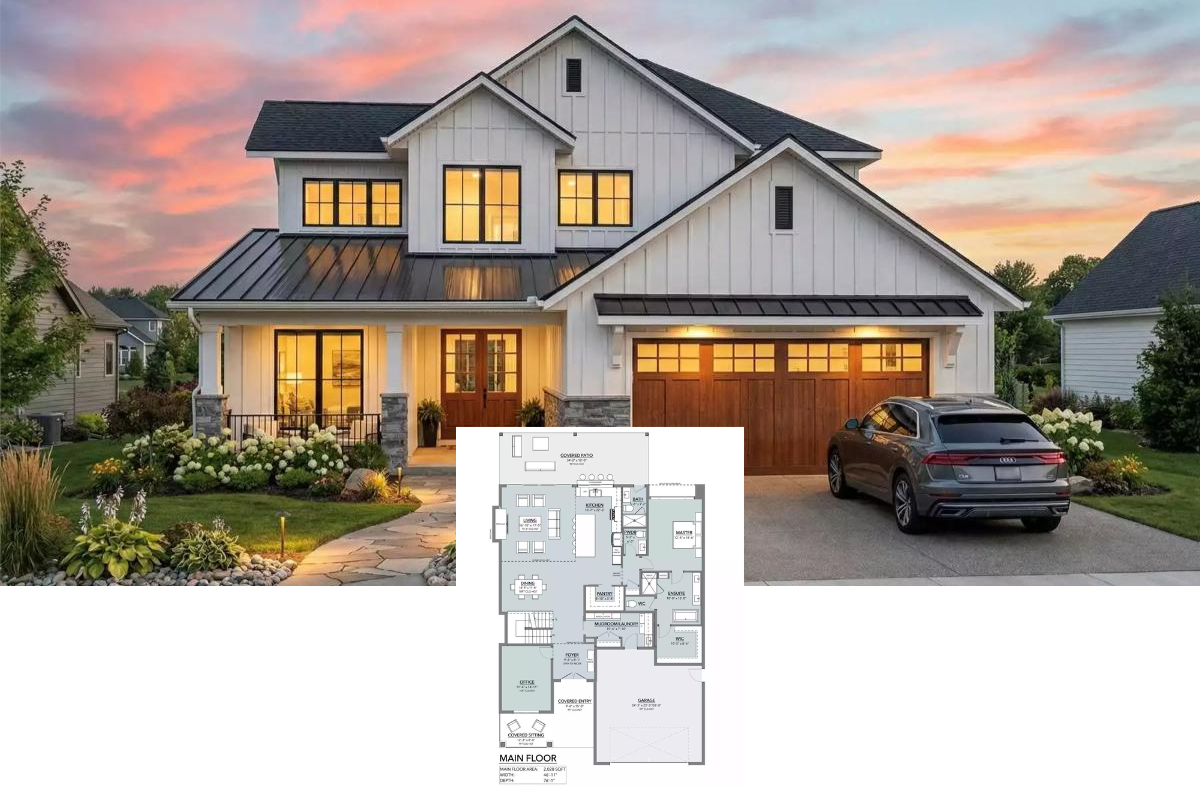Contemporary design meets everyday practicality in this collection of 5-bedroom homes. Each layout highlights open spaces, sleek finishes, and smart functionality, making them ideal for modern family living. With features like versatile rooms, spacious kitchens, and thoughtful details, these homes combine style and comfort in every corner. Explore these standout designs and find inspiration for your next dream home.
#1. 5-Bedroom Craftsman Home with 2,951 Sq. Ft. and Drive-Under Garage

Would you like to save this?
This two-story house showcases a harmonious blend of contemporary design with its clean lines and muted color palette. The facade features large windows that allow natural light to flood the interior spaces, enhancing the home’s modern aesthetic. A welcoming front porch adds a touch of charm, perfect for enjoying the landscaped garden. The surrounding greenery and thoughtfully arranged plants create a serene outdoor setting.
Main Level Floor Plan

This floor plan highlights a spacious layout with an open flow from the kitchen to the family room and dining area, perfect for entertaining. The deck extends the living space outdoors, offering a pleasant area for relaxation. An office and a fifth bedroom on the main floor add versatility to the design. The covered porch provides a welcoming entry, setting the tone for this thoughtful layout.
Upper-Level Floor Plan

🔥 Create Your Own Magical Home and Room Makeover
Upload a photo and generate before & after designs instantly.
ZERO designs skills needed. 61,700 happy users!
👉 Try the AI design tool here
This floor plan showcases a well-organized layout featuring four bedrooms and two bathrooms. The master suite is spacious and includes a luxurious bath with an adjoining sauna, offering a private retreat. Ample walk-in closets provide plenty of storage, and the utility area is conveniently located near the stairs. A large deck extends from the living area, perfect for outdoor entertaining.
Lower-Level Floor Plan

This floor plan highlights a spacious two-car garage, providing ample room for vehicles and storage. Adjacent to the garage is a versatile exercise room, perfect for home workouts or a hobby space. The plan also includes a convenient crawl space, offering additional storage options. Notice the well-placed staircase, ensuring smooth access to other levels of the home.
=> Click here to see this entire house plan
#2. 5-Bedroom Contemporary Prairie Home with 4.5 Bathrooms and 5,600 Sq. Ft.

This striking modern home features expansive windows that flood the interior with natural light, accentuating its sleek, angular design. The exterior combines horizontal siding with stone accents, creating a balanced and contemporary facade. A neatly manicured lawn and minimalist landscaping enhance the home’s clean, structured lines. The evening glow from the interior gives a warm contrast to the cool, structured elements outside.
Main Level Floor Plan

This floor plan showcases a thoughtfully designed main level, featuring a large 3-car garage for ample storage and convenience. The central great room is expansive, providing a perfect space for gatherings, while the adjacent kitchen includes a sizable island for culinary activities. Notably, a game room and media room offer distinct areas for entertainment, enhancing the home’s functionality. The layout is completed with a guest suite and covered patios, blending indoor and outdoor living seamlessly.
Upper-Level Floor Plan

Would you like to save this?
This floor plan highlights a well-organized upper level featuring a generous master bedroom complete with an en-suite bath and walk-in closet. Adjacent to the master suite, two additional bedrooms share a conveniently located bathroom. A large open space overlooks the lower level, enhancing the sense of connectivity throughout the home. The layout also includes a practical laundry room, ensuring functionality in daily living.
=> Click here to see this entire house plan
#3. Contemporary 5-Bedroom Home with Loft and Walkout Basement – 4,674 Sq. Ft.

This contemporary home features sharp angular rooflines that create a dynamic silhouette against the lush backdrop. Expansive windows provide an abundance of natural light and offer stunning views of the surrounding greenery. The use of stone and wood accents adds texture and warmth to the sleek facade. A spacious balcony and thoughtfully landscaped entrance complete the inviting exterior.
Main Level Floor Plan

This floor plan features a spacious great room seamlessly connected to the kitchen, creating a perfect space for entertaining. The adjacent dining area leads to a covered deck, enhancing the indoor-outdoor living experience. A guest bedroom with an en-suite bath and a cozy den offer private retreats, while the covered entry provides a welcoming entrance. Cleverly designed with both comfort and functionality in mind, this layout supports a modern lifestyle.
Upper-Level Floor Plan

This floor plan showcases a well-organized second level with three bedrooms and a master suite, providing ample space for a growing family. The master suite includes a generous walk-in closet and an ensuite bathroom, offering a private retreat. A central loft area serves as a versatile space, perfect for a home office or play area. The inclusion of a dedicated laundry room adds convenience, making daily chores more manageable.
Lower-Level Floor Plan

This floorplan features a well-organized design with a two-car garage conveniently adjacent to the mudroom for easy access. The layout includes a versatile ADU/rec room, perfect for entertainment or additional living space, and a covered porch that extends the living area outdoors. A dedicated storage room and a mechanical area ensure ample space for utilities and organization. The inclusion of a fifth bedroom with a walk-in closet adds flexibility for guests or family members.
=> Click here to see this entire house plan
#4. Expansive 7,918 Sq. Ft. Contemporary Luxury Home with 5 Bedrooms and 9 Bathrooms

This stately home features a classic facade with large, towering windows that invite ample natural light. The light stone exterior is complemented by neatly trimmed hedges and a lush green lawn, creating a serene entrance. The steeply pitched roof and symmetrical design elements hint at traditional architectural influences. A wide driveway leads to a discreet side entrance, enhancing the clean and refined appearance.
Main Level Floor Plan

This floor plan showcases a large master suite complete with a luxurious spa tub and dual wardrobes, providing ample space for relaxation and storage. Notice the elegant curved staircase leading from the grand foyer, which creates a stunning first impression upon entry. The open concept family room and kitchen area is perfect for entertaining, featuring a convenient bar and breakfast nook. Additionally, the plan includes a dedicated study and a formal dining room, offering versatile spaces for work and gatherings.
Upper-Level Floor Plan

This floor plan reveals a thoughtfully designed upper level featuring five bedrooms, each with its own unique layout. The central game room becomes a focal point, offering ample space for entertainment and relaxation. Notice the guest suite, complete with a private bath and walk-in closet, providing a comfortable retreat for visitors. An intriguing loft space overlooks the library below, adding an element of openness and connectivity to the design.
Lower-Level Floor Plan

🔥 Create Your Own Magical Home and Room Makeover
Upload a photo and generate before & after designs instantly.
ZERO designs skills needed. 61,700 happy users!
👉 Try the AI design tool here
This floor plan highlights a massive 6-car garage, perfect for car enthusiasts or a large family. Adjacent to the garage is a media room, offering a dedicated space for entertainment or relaxation. The layout also features a wine room and a compact kitchen, making it convenient for hosting gatherings. Practical storage solutions and a powder room complete this well-thought-out design.
=> Click here to see this entire house plan
#5. Contemporary Home with 4-5 Bedrooms and 5,555 Sq. Ft. of Versatile Living Spaces
This striking modern home showcases a sleek, geometric design with bold lines and expansive windows. The facade features a striking contrast between the crisp white exterior and the dark window frames and roof. A well-manicured garden with vibrant flowers and palm trees adds a touch of nature to the structured design. The grand entrance, framed by clean architectural elements, invites you into a space that promises both style and sophistication.
Main Level Floor Plan

This floor plan showcases a spacious layout featuring a large BBQ area and covered patio, perfect for outdoor entertaining. Inside, the design includes a sizable kitchen with an adjacent cafe, and a family room complete with a bar. The plan also features a versatile hobby room and an exercise space, offering plenty of options for recreation. With a 2-car garage and additional 1-car garage, storage and parking are conveniently handled.
Upper-Level Floor Plan

This floor plan highlights a spacious master suite with direct access to a covered balcony, offering a private retreat. The master bath is equipped with separate his and her walk-in closets, enhancing personal storage space. Adjacent to the master suite is a loft area, perfect for a cozy reading nook or additional living space. Bedrooms two and three, each with walk-in closets, share a conveniently located bathroom.
=> Click here to see this entire house plan
#6. 5-Bedroom Craftsman A-Frame with Dramatic Triangular Window (1,890 Sq. Ft. Floor Plan)
This delightful A-frame home features a striking combination of dark siding and natural wood accents. The expansive wraparound deck offers ample space for outdoor entertaining, seamlessly connecting the upper level to the lush surroundings. Inside, large windows flood the interior with natural light, highlighting the rustic yet modern design elements. A prominent brick chimney adds a touch of traditional appeal, anchoring the home’s cozy aesthetic.
Main Level Floor Plan

Would you like to save this?
This floor plan showcases a thoughtful layout featuring three bedrooms and two bathrooms. The open concept kitchen seamlessly connects to the dining and lake room, providing a perfect flow for entertaining. The master bedroom includes an ensuite bathroom and a walk-in closet, offering a private retreat. An expansive deck extends from the dining area, enhancing the indoor-outdoor living experience.
=> Click here to see this entire house plan
#7. 5-Bedroom Contemporary Home with Dynamic Rooflines and 2,413 Sq. Ft. of Living Space

This contemporary home exterior combines smooth gray stucco with sleek white siding for a clean, modern look. The use of stacked stone accents adds texture and visual interest, drawing the eye to the entrance. Large, black-framed windows punctuate the facade, allowing natural light to flood the interior. The angled rooflines contribute to the dynamic architectural style, making it stand out in the neighborhood.
Main Level Floor Plan

This floor plan showcases an open-concept design featuring a spacious living room with a soaring 19-foot ceiling, seamlessly connected to the kitchen and dining areas. The kitchen includes a central island, perfect for meal prep and casual dining, leading to a cozy dining space with a 9-foot ceiling. Adjacent to the living area is a practical mudroom, offering easy access to the three-car garage. Outdoor enthusiasts will appreciate the deck and covered deck, ideal for entertaining or relaxing in the fresh air.
Upper-Level Floor Plan

This floor plan showcases a well-designed upper level featuring three bedrooms, including a master suite with a vaulted ceiling and private bath. The sitting area offers a cozy retreat with access to a deck that boasts a sloped ceiling. Two additional bedrooms share a bath and are complemented by walk-in closets for ample storage. A conveniently located laundry room completes this functional layout, ensuring ease of living.
Basement Floor Plan

This floor plan highlights a generous family room measuring 26’6″ x 19’3″, perfect for gatherings and entertainment. Adjacent to the family area, you’ll find a well-placed bedroom with a walk-in closet, offering privacy and convenience. The bathroom is strategically located near the stairs, ensuring easy access for guests and residents alike. Notice the thoughtful layout, balancing communal and private spaces effectively.
=> Click here to see this entire house plan
#8. 5-Bedroom, 3.5+ Bathroom Contemporary Mountain-Style Home with 3,587 Sq. Ft. of Living Space
This modern home features a captivating curved roofline that immediately draws the eye. The exterior combines stone and wood elements, creating a harmonious blend of textures. Large windows allow natural light to flood the interior, enhancing the home’s welcoming atmosphere. The thoughtful landscaping complements the structure, adding to the overall curb appeal.
Main Level Floor Plan

This floor plan reveals a well-organized home with a spacious great room at its heart, seamlessly connected to the dining area and kitchen. The master bedroom features a large walk-in closet and direct access to a covered deck, perfect for private relaxation. Additional features include a convenient mudroom, a laundry room, and two garages accommodating three vehicles in total. Notice the inviting front porch and multiple covered decks that enhance outdoor living and entertaining options.
Upper-Level Floor Plan

This floor plan showcases a thoughtful layout with two spacious bedrooms connected by a distinctive bridge. The open-to-below areas provide a sense of openness and flow, enhancing the connectivity between the spaces. A cozy nook is cleverly positioned between the bedrooms, offering a versatile area for relaxation or study. The layout emphasizes both privacy and communal living, making it a well-balanced upper floor design.
Basement Floor Plan

This floor plan highlights a spacious family room that opens to a patio, creating a seamless indoor-outdoor connection. The layout includes two bedrooms, with Bedroom Five offering generous dimensions ideal for guests. A dedicated exercise room provides a convenient space for fitness enthusiasts, while the media area promises entertainment options. Additional features include a mechanical room and unfinished storage, perfect for customization.
=> Click here to see this entire house plan
#9. Contemporary 5-Bedroom Home with 3,025 Sq. Ft. and 3 Bathrooms

This contemporary home showcases a bold exterior with striking red panels juxtaposed against sleek, expansive windows. The design emphasizes clean lines and geometric forms, creating a visually dynamic facade. A neatly manicured lawn and minimalist landscaping enhance the modern aesthetic, offering a seamless integration with the natural surroundings. The dual garage doors and prominent entryway further highlight the home’s functional and stylish design.
Main Level Floor Plan

This floor plan showcases a remarkable layout featuring an expansive 3-car tandem garage perfect for extra storage or a workshop. The great room, measuring a generous 19 by 19 feet, flows seamlessly into a dining area and a well-appointed kitchen, making it ideal for entertaining. A covered outdoor living space provides a cozy retreat for relaxation, while the den offers a quiet nook for work or study. The thoughtfully designed family foyer adds convenience and organization to this functional home layout.
Upper-Level Floor Plan

This upper-level floor plan features a master bedroom with an en-suite bathroom and walk-in closet, providing a private retreat. Three additional bedrooms offer ample space for family and guests, with a conveniently located laundry room. The gallery area serves as a central hub, connecting to a versatile bonus room ideal for a home office or playroom. The thoughtful layout includes two bathrooms and extra storage with multiple walk-in closets.
=> Click here to see this entire house plan
#10. 5-Bedroom Contemporary Cape Cod Home with 4,873 Sq. Ft. and Large Wet Bar

This impressive home captures attention with its striking symmetry and multiple gables, creating a sense of grandeur. The exterior features a blend of stone and stucco, complemented by large, glowing windows that provide a warm ambiance as dusk falls. A stately entrance with double doors and intricate sidelights invites guests into the welcoming interior. The landscaping, with its carefully placed shrubs and stone pathway, enhances the home’s elegant presence.
Main Level Floor Plan

This floorplan showcases a beautifully flowing open-concept design, perfect for modern living. The central hearth room connects seamlessly to the kitchen and dining areas, encouraging interaction and ease of movement. A screened porch and multiple decks extend the living space outdoors, offering options for relaxation and entertainment. The inclusion of a music study and a great room suggests a versatile layout that accommodates both work and leisure.
Upper-Level Floor Plan

This floor plan reveals a well-organized layout featuring multiple bedrooms, including a master suite with an adjacent sitting area. Notice the integration of an office and exercise room, providing a blend of work and leisure spaces. The design emphasizes connectivity, with central access to various rooms from the main hallway. Practicality meets style in this thoughtfully arranged home layout.
Basement Floor Plan

This floor plan features a dedicated rec room and a spacious game room, perfect for entertainment and leisure activities. The layout provides a seamless flow between the rooms, allowing for flexible use of space. A fifth bedroom is strategically located for privacy, accompanied by a nearby bath for convenience. The design also incorporates ample storage areas, making it both functional and accommodating.
=> Click here to see this entire house plan










