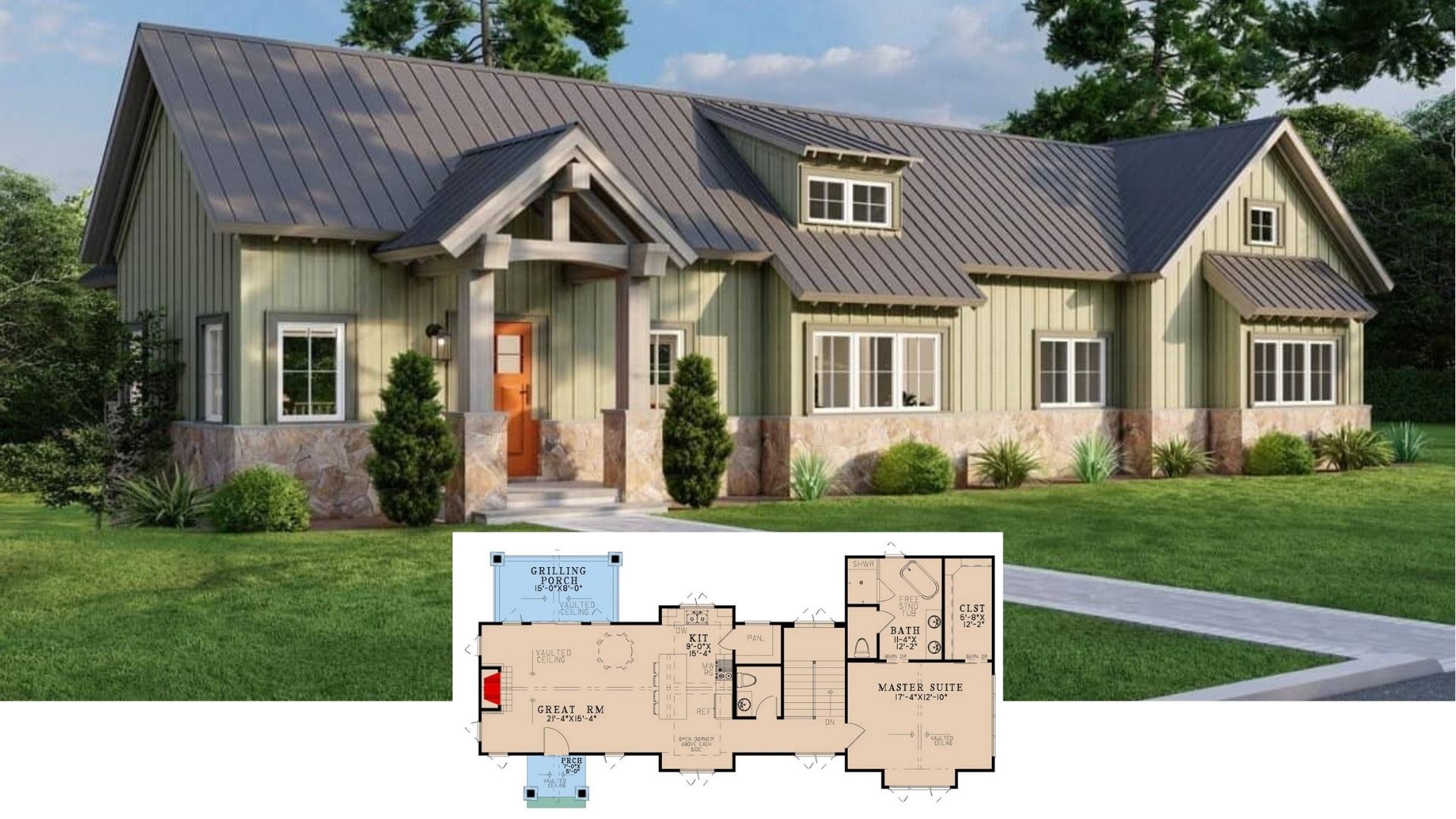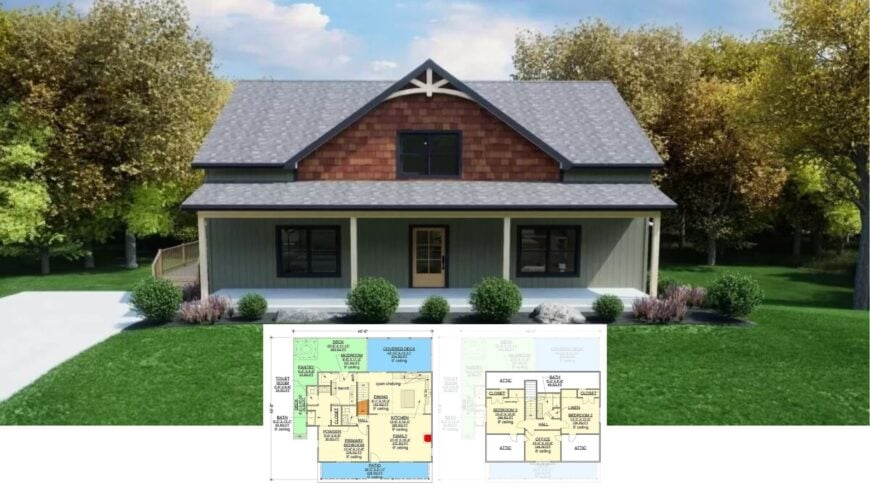
Welcome to a Craftsman-style haven that offers more than just a place to live—a sanctuary spanning an inviting 1,999 square feet.
This two-story home features a mix of thoughtful design with three spacious bedrooms and two-and-a-half stylish baths, and a generous dose of personality through its fascinating exterior and lush surroundings.
You’ll find yourself drawn to the home’s standout features, especially the wide, welcoming front porch, ideal for soaking in sunsets amid the peaceful landscape.
Craftsman Charm with Eye-Catching Gable Details
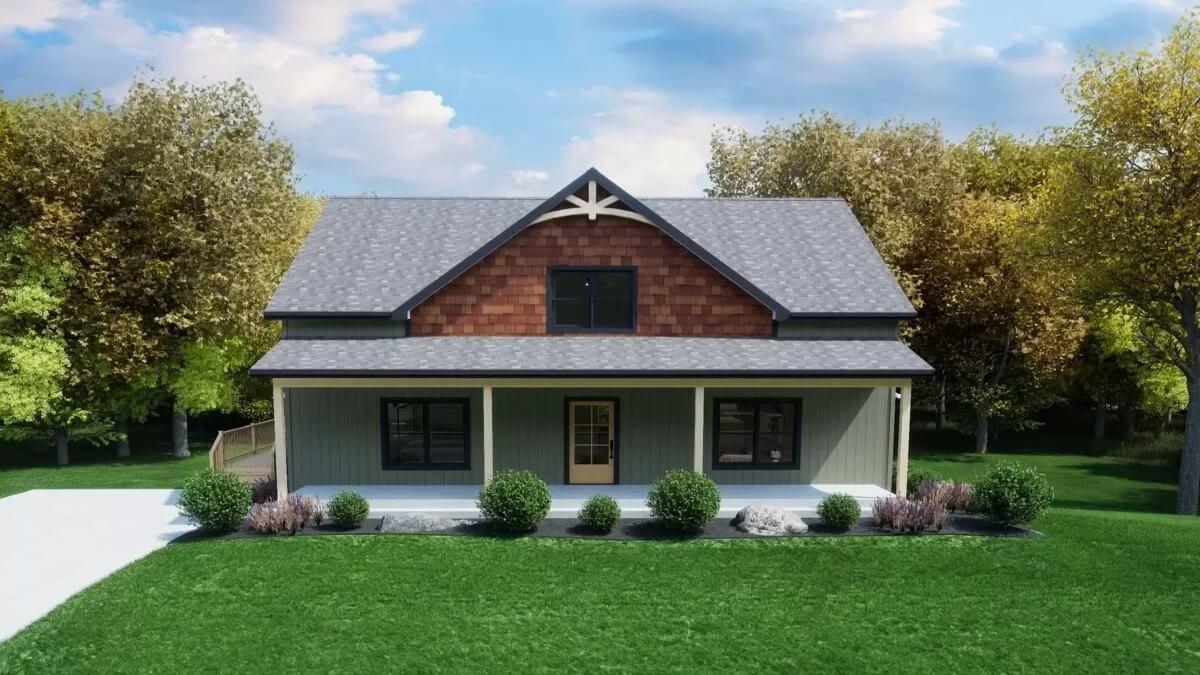
This home epitomizes Craftsman architecture, characterized by its prominent gables and decorative truss details. The cedar shake siding and board-and-batten textures offer a rustic yet exquisite appeal, harmonizing with the natural setting.
As you explore further, you’ll see how each image captures the thoughtful layout and seamless blend of indoor-outdoor living, making this Craftsman beauty a captivating place to call home.
Check Out the Open Shelving in This Thoughtful Floor Plan
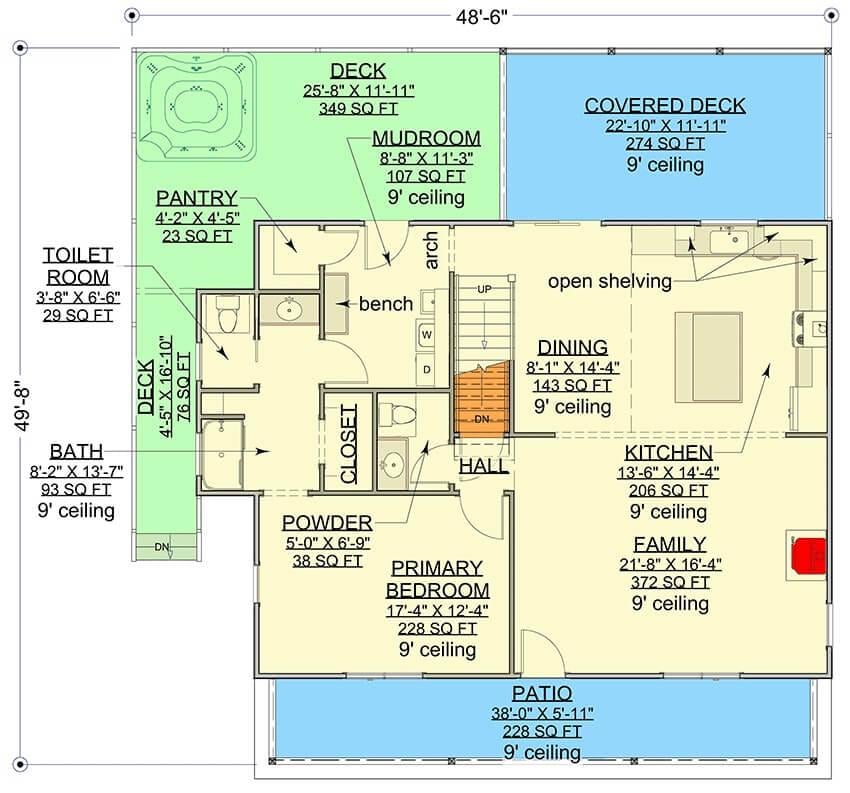
This floor plan reveals a spacious main floor with distinct zones for living, cooking, and dining. The open shelving in the kitchen stands out, adding both functionality and a touch of charm that’s consistent with the home’s Craftsman style.
Outdoor enthusiasts will appreciate the multiple decks, providing seamless indoor-outdoor living.
Explore the Upper Floor with Its Spacious Bedrooms and Office
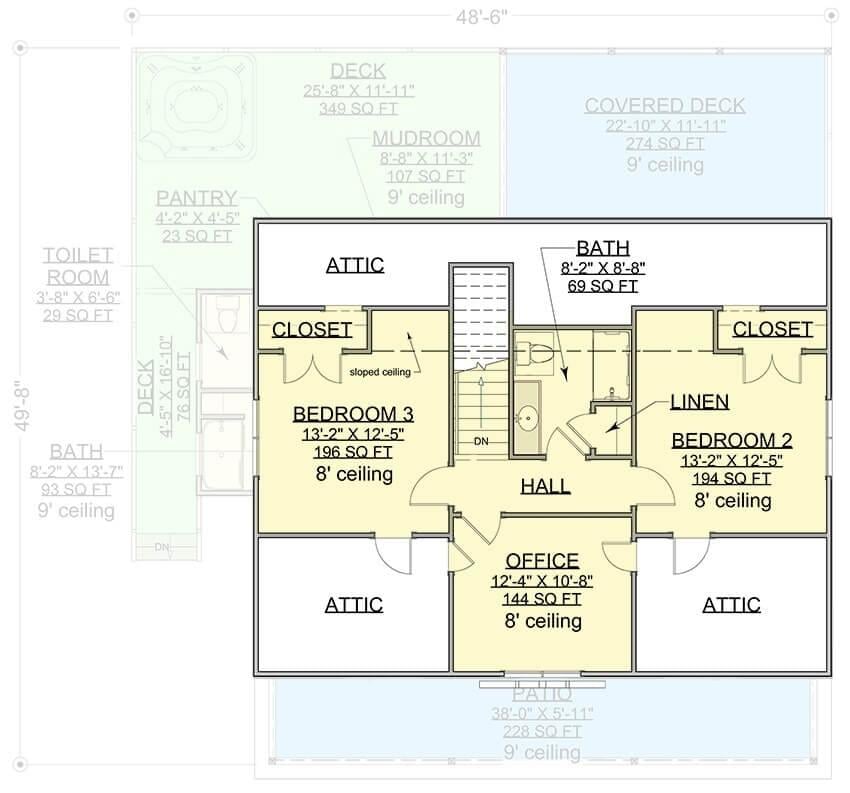
This floor plan showcases the upper level, featuring two generously sized bedrooms, each with its own closet, perfect for family living. The dedicated office space offers a quiet retreat, ideal for working from home or pursuing hobbies.
I love how the layout maximizes space, with clever use of attic spaces and a linen closet for added storage.
Flex Space and Laundry: Smart Use of Space
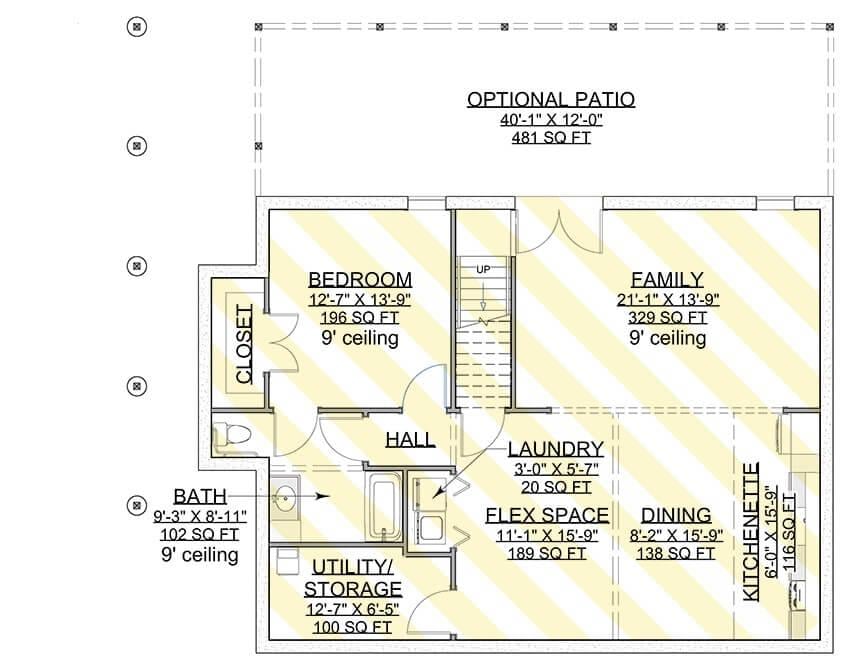
This lower-level floor plan cleverly maximizes utility with a dedicated flex space that can adapt to various needs, like a home gym or office. The family area is notably spacious, ideal for gatherings or relaxation.
A practical layout includes a laundry room and utility/storage area, ensuring convenience and organization.
Source: Architectural Designs – Plan 300085FNK
Notice How the Cedar Shake Gable Adds Personality
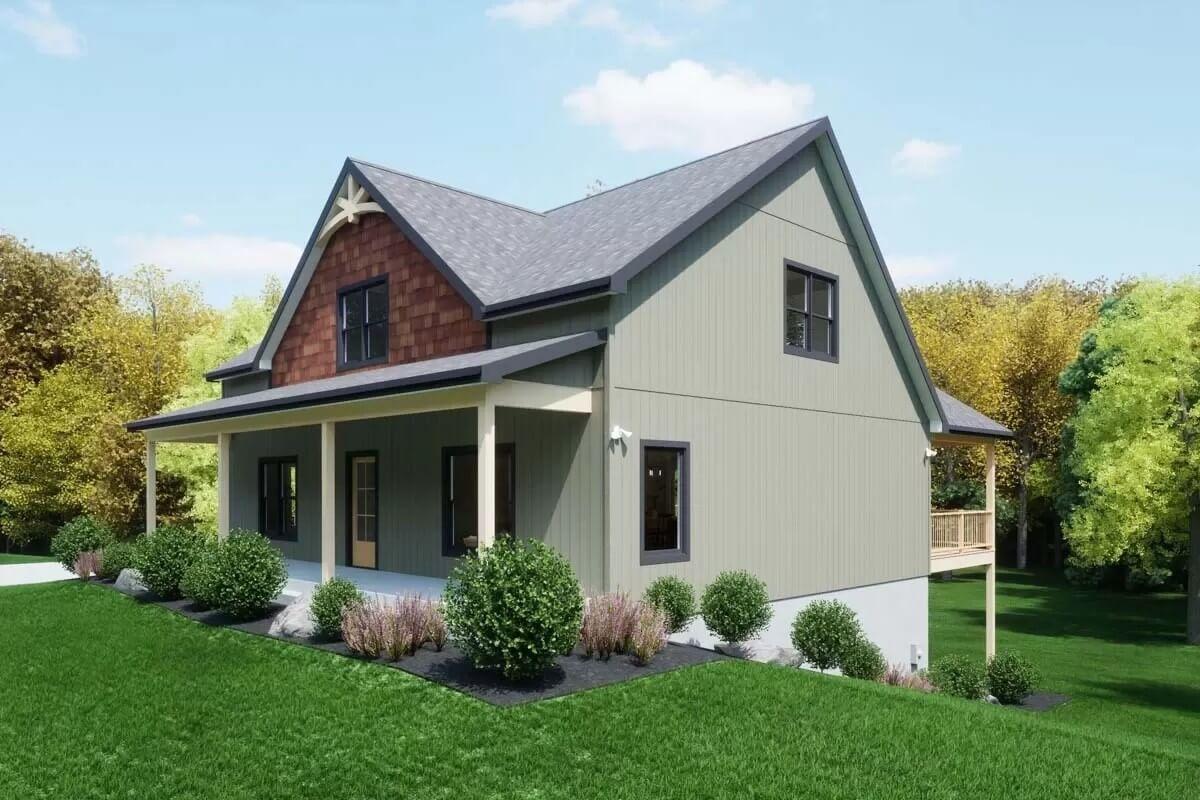
This attractive home stands out with its cedar shake gable, lending a unique touch to the Craftsman design. The wide front porch invites you to unwind and enjoy the surrounding greenery.
I love how the board-and-batten siding provides a clean, crisp look that balances traditional and innovative influences.
Notice the Elevated Deck on This Craftsman Side View
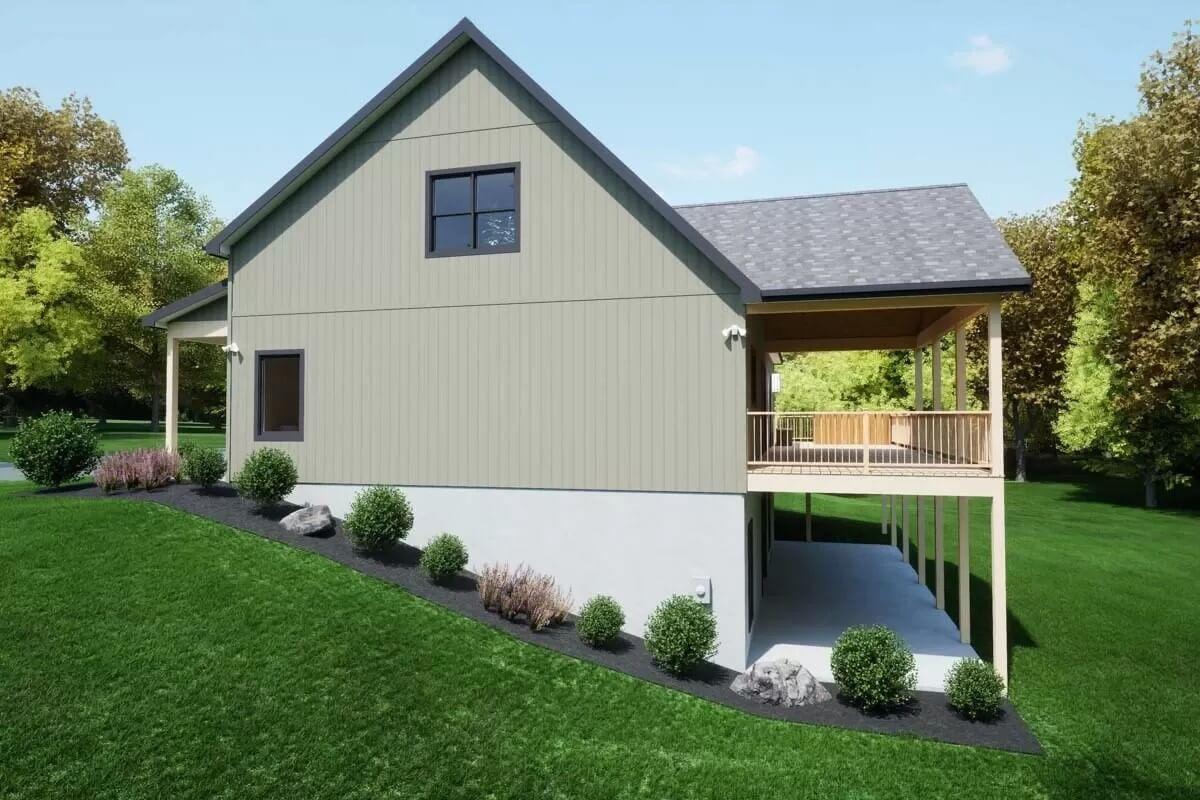
This side view highlights the Craftsman home’s board-and-batten siding, lending it a crisp, vertical style. The elevated deck is a standout feature, offering a perfect spot for outdoor gatherings while providing shade for the area below.
I appreciate the gentle slope of the lawn, which integrates the structure seamlessly into its lush, natural surroundings.
Look at That Spacious Upper Deck for Summer Gatherings
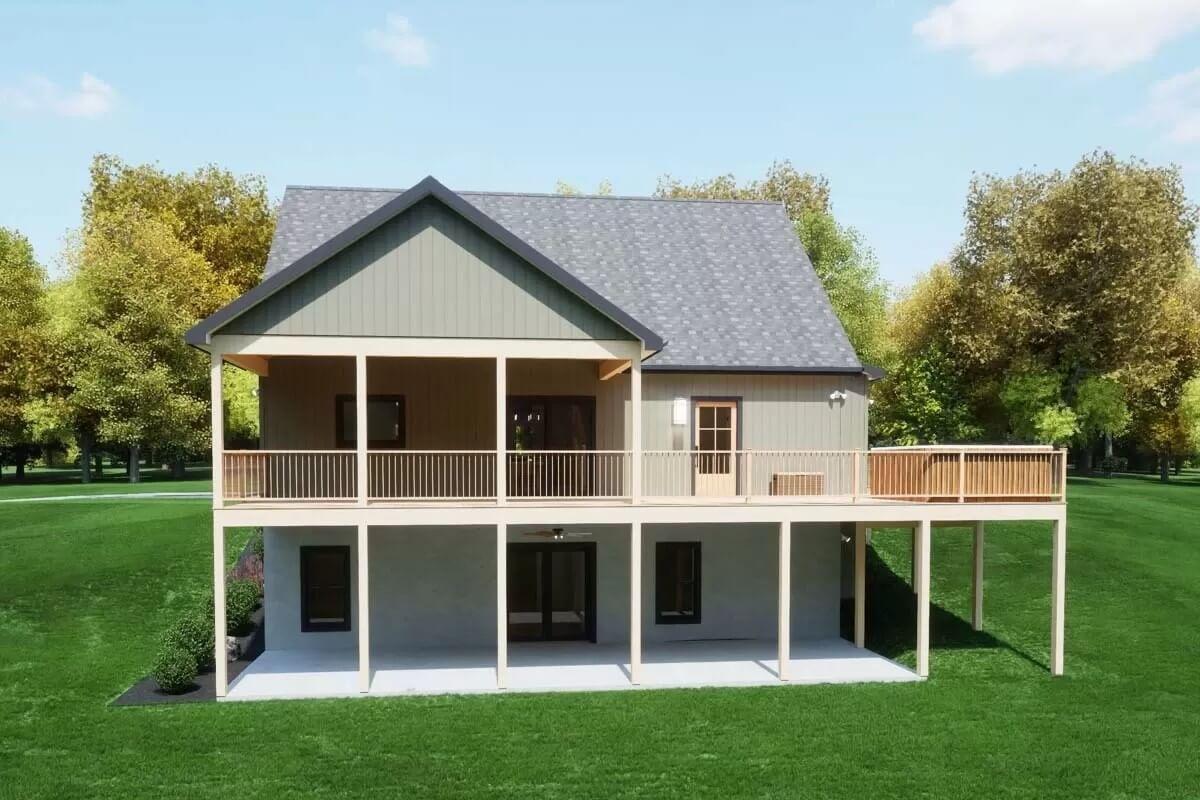
This Craftsman-style home features a generous upper deck that stretches across the back, providing ample space for entertaining. The board-and-batten siding adds a textured refinement, while the sloped roof gives a nod to traditional design.
I love how the lush surroundings seamlessly tie the home to its natural setting, offering a peaceful retreat.
Notice the Cedar Shake Accent in This Craftsman Gem
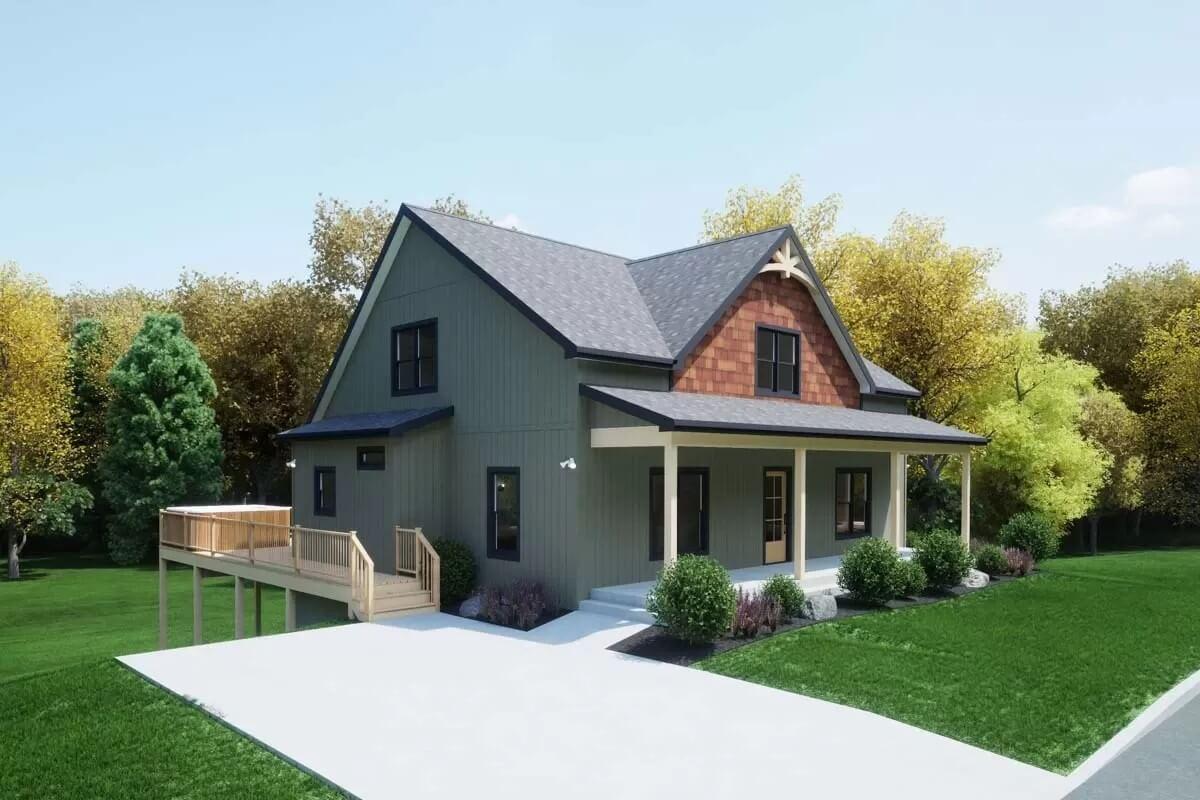
This Craftsman home boasts a standout cedar shake accent on the prominent gabled dormer, adding warmth to the facade. The extended front porch invites leisurely afternoons, perfectly framed by the lush landscape.
I find the board-and-batten siding complements the structure’s timeless appeal, marrying traditional charm with contemporary comforts.
Check Out the Minimalist Wood Stove in This Open Living Room
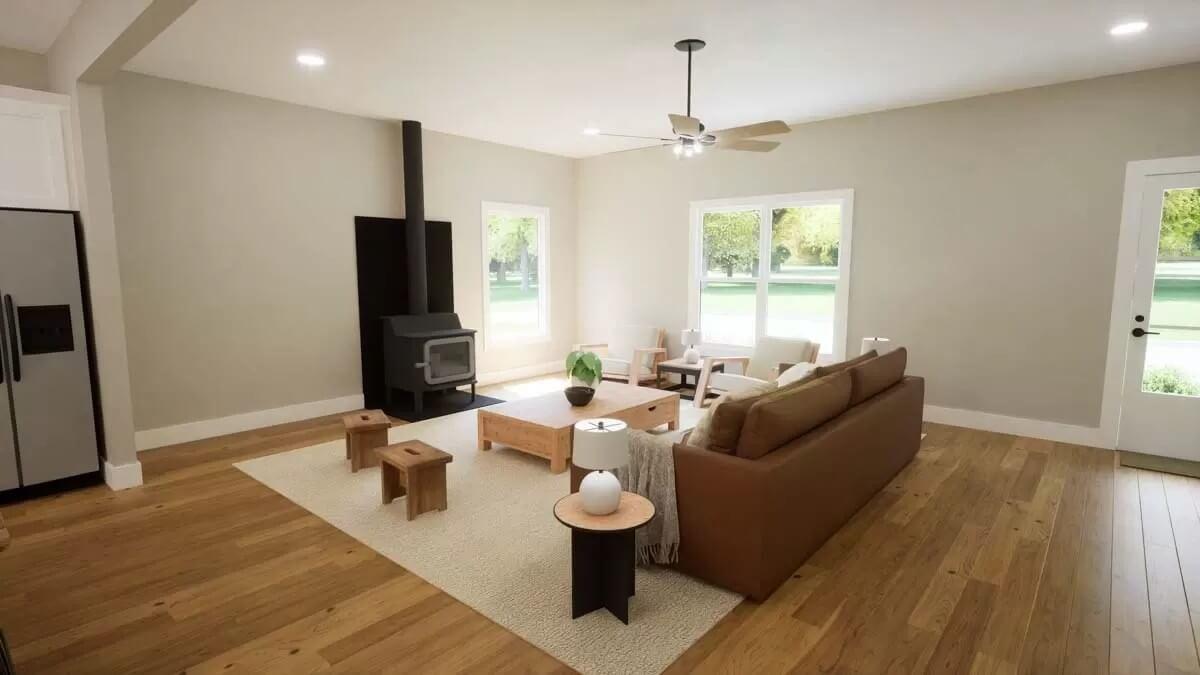
This living room pairs a minimalist aesthetic with warm wooden accents, creating a balanced, inviting space. The standout feature is the smooth, minimalist wood stove, which adds both a functional and stylish touch.
I love how the large windows fill the room with natural light, linking the homely interior with the lush view outside.
Take a Seat at the Long Farmhouse Table in This Open-Concept Kitchen
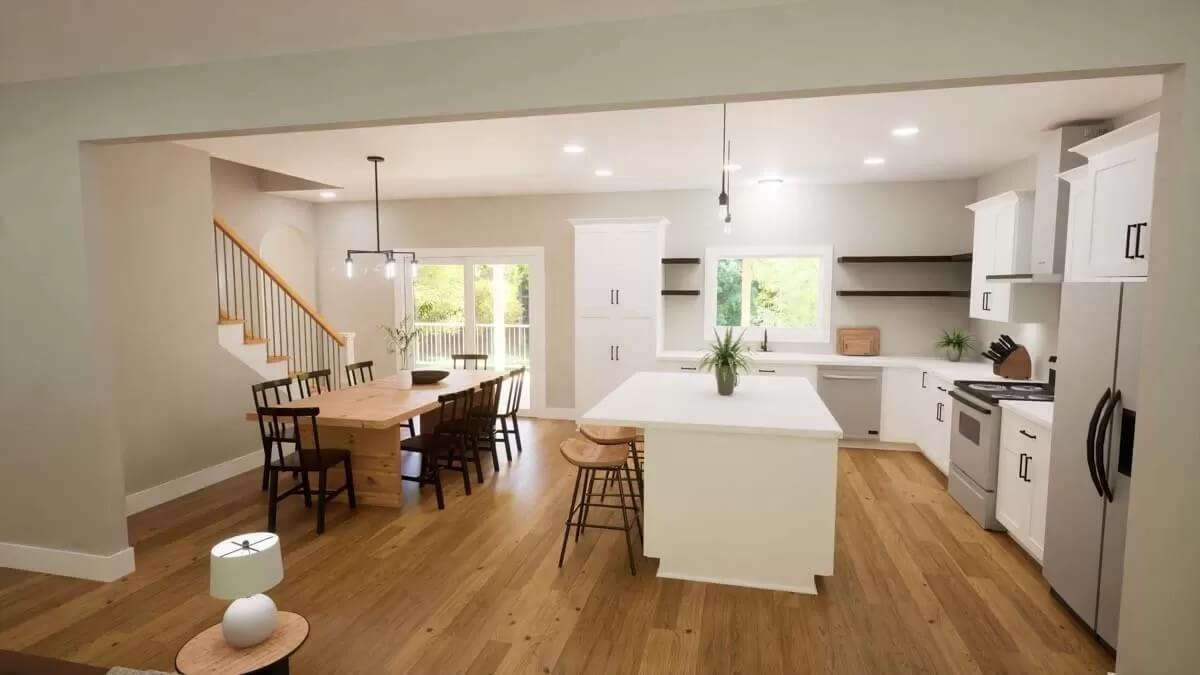
This open-concept kitchen and dining area combines simplicity and warmth, featuring a long farmhouse table that’s perfect for family gatherings. The kitchen is contemporary yet functional, with minimalist white cabinetry and open shelving that add a touch of sophistication.
I like how the large windows flood the space with light, connecting the indoors with the lush greenery outside.
Spot the Natural Tones in This Open Living and Kitchen Space
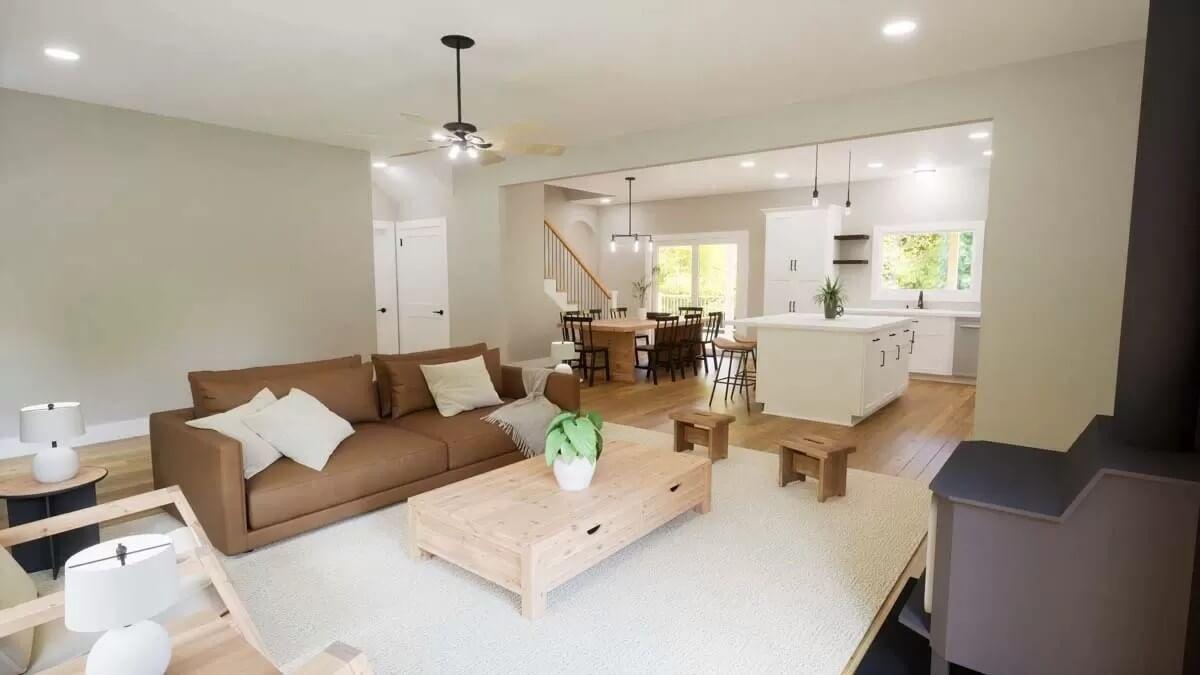
This open-concept living area features a soothing palette of natural tones, from the soft beige walls to the warm wood furniture. The spacious kitchen, with its crisp white cabinetry and expansive island, flows seamlessly into the dining area adorned with a distinctive light fixture.
I appreciate the large windows and glass doors that fill the space with light, creating a bright and interconnected environment.
Look at the New-Fashioned Canopy Bed in This Minimalist Bedroom
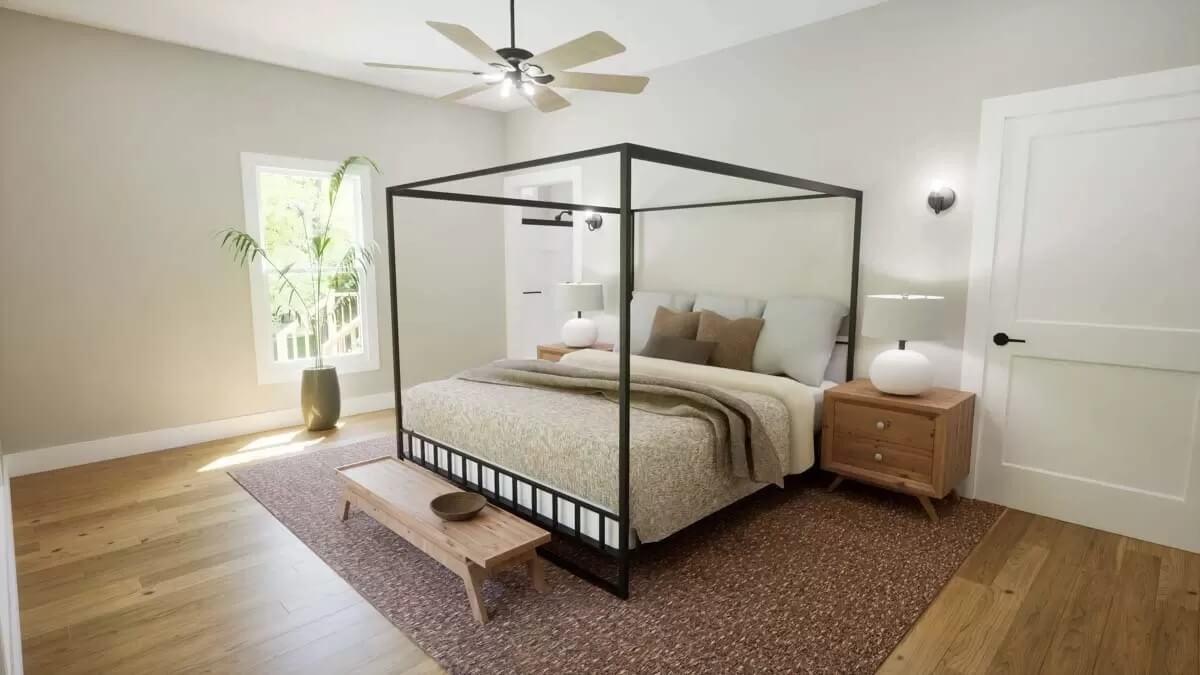
This bedroom captivates with its new-fashioned canopy bed, creating a striking focal point against the soft, neutral walls. Warm wooden elements, including the bedside tables and floor, enhance the minimal aesthetic while adding depth and texture.
I love the touch of greenery from the tall plant, which introduces a hint of nature and liveliness to the restful space.
Spot the Contrasting Black Trim in This Minimalist Bathroom
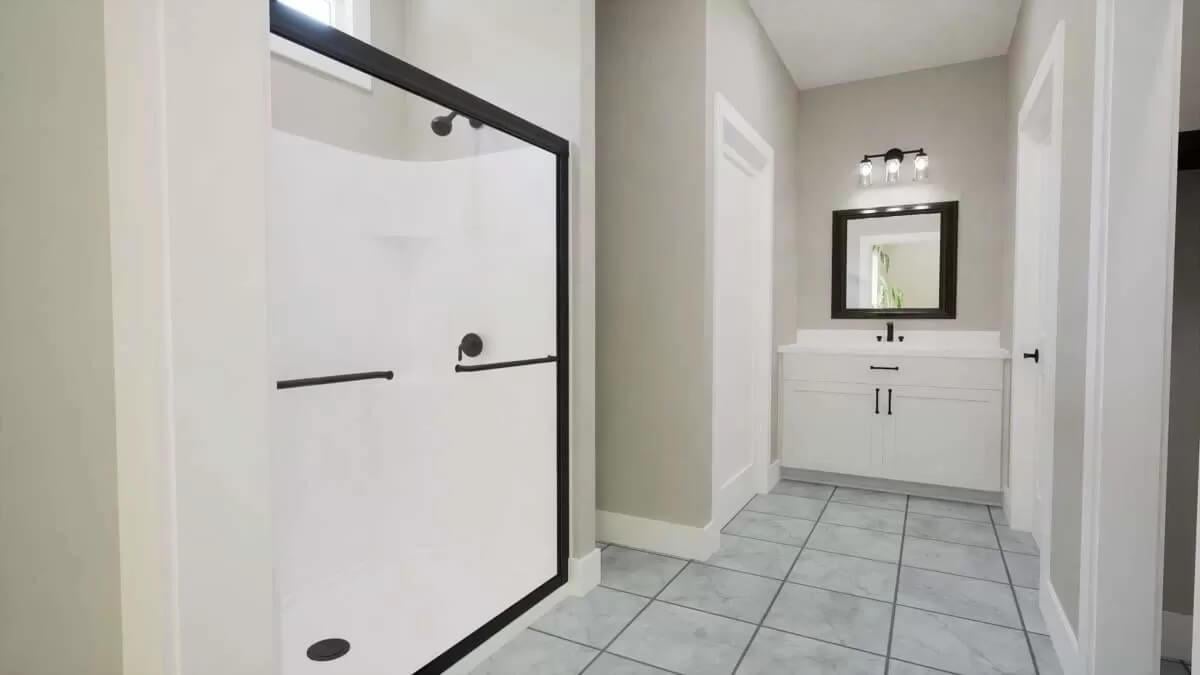
This bathroom features a refined, minimalist design with its clean white walls and floor tiles. The striking black trim on the shower door and fixtures provides a bold contrast, adding a touch of sophistication.
I appreciate the simplicity of the vanity area, which is both functional and graceful, bathed in warm light from the stylish fixture above.
Take a Peek at the Relaxing Bedroom with Earthy Textures
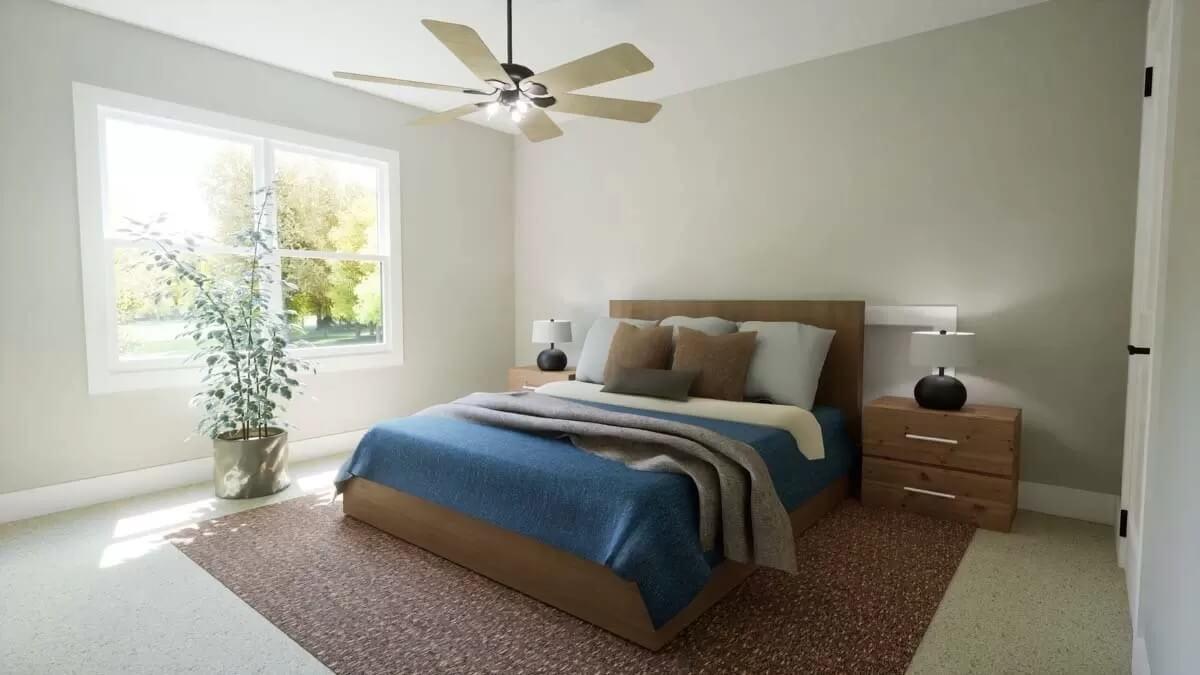
This bedroom exudes calm with its minimalistic design, featuring a soft color palette and straightforward lines. The wooden bed and matching nightstands anchor the room, while the textured rug adds warmth underfoot.
I love the large window, which fills the space with natural light and offers an untroubled view of the greenery outside.
Explore the Neat Mudroom with Stylish Wood Accents
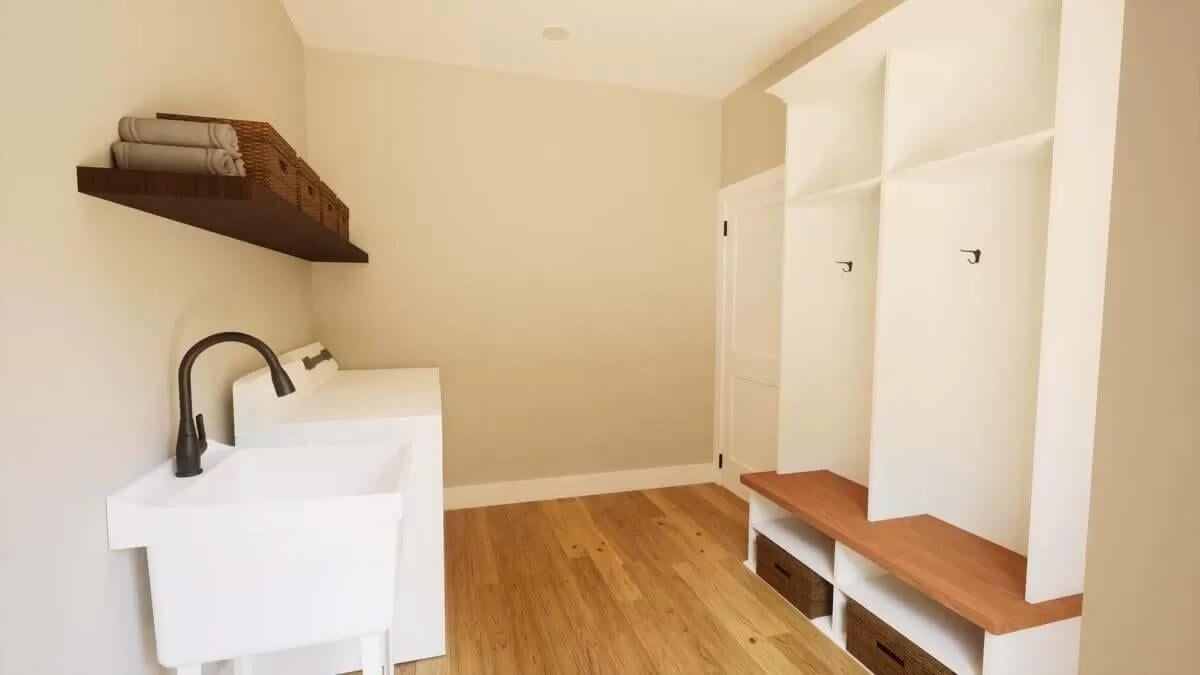
This mudroom combines function and style with its well-organized layout. The crisp white cabinetry is complemented by warm wooden accents, including a bench and shelf, adding depth and character. I love the practicality of the hooks and woven baskets, perfect for keeping daily essentials neatly tucked away.
Source: Architectural Designs – Plan 300085FNK



