Tuscan architecture is known for its timeless appeal, combining classic materials with warm, inviting layouts. These 4-bedroom homes feature thoughtful designs that balance rustic elements like brick and stone exteriors with modern touches suited for today’s lifestyle. Inside, open living spaces, elegant finishes, and family-focused layouts create a perfect mix of comfort and style. Explore these beautiful homes and find inspiration in their blend of tradition and practicality.
#1. 4-Bedroom 3-Bathroom 2,910 Sq. Ft. Home with Front Courtyard and Balcony
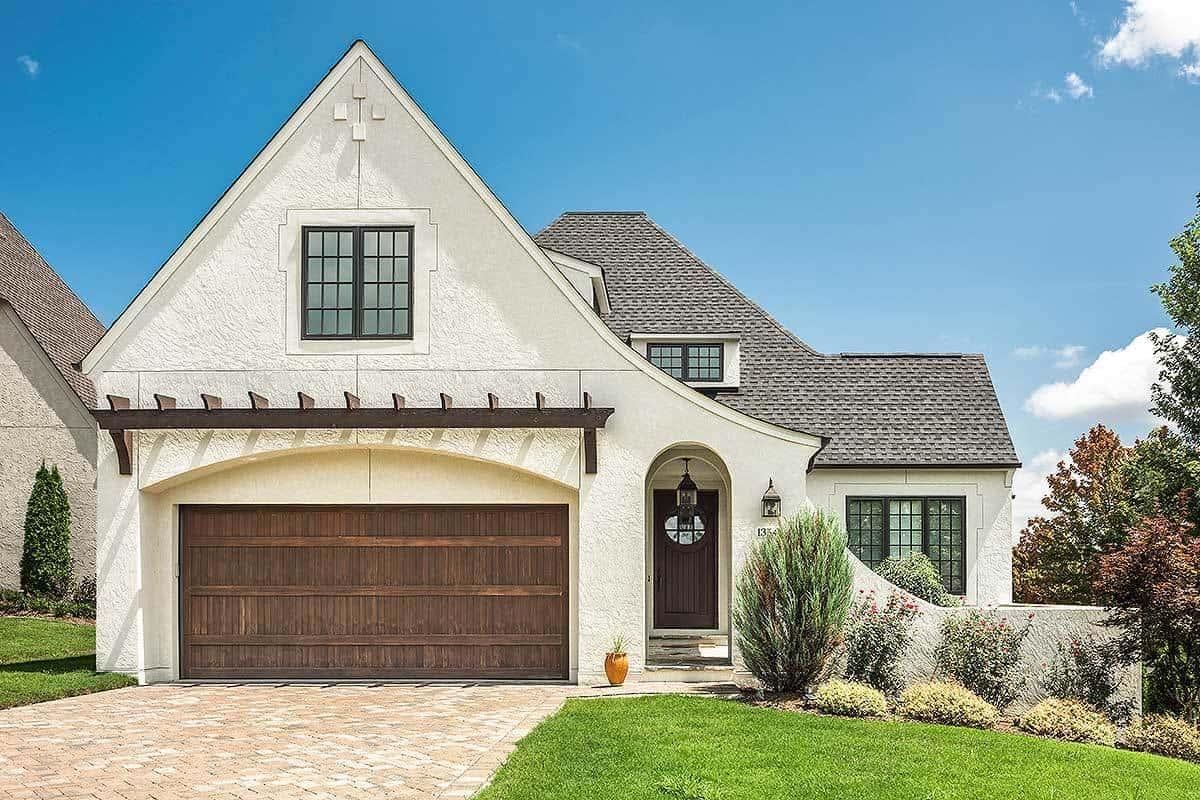
Would you like to save this?
This elegant home features a steep gable roof that draws the eye upward, emphasizing its classic architectural lines. The arched entryway, adorned with a charming lantern, invites you into the space with a touch of sophistication. Wooden garage doors add a rustic contrast to the smooth stucco facade, blending modern and traditional elements. Lush landscaping frames the entrance, enhancing the home’s curb appeal.
Main Level Floor Plan
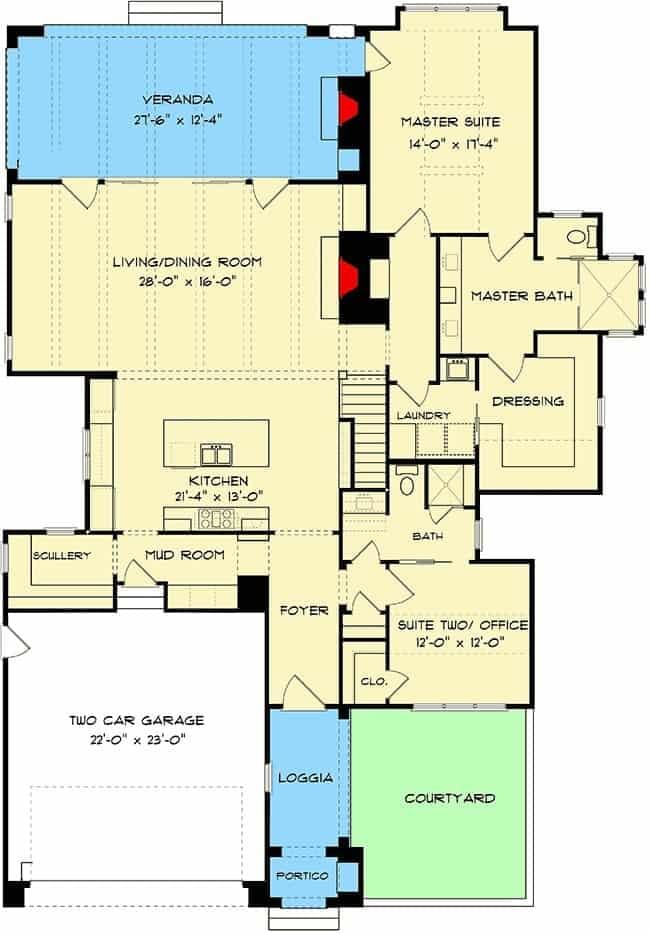
This floor plan showcases a well-organized living space with a seamless flow between the kitchen, living/dining room, and veranda. The master suite offers privacy and convenience with an adjoining bath and dressing area. A flexible office or second suite adds versatility to the layout. The two-car garage connects to a practical mudroom, enhancing functionality for busy households.
Upper-Level Floor Plan
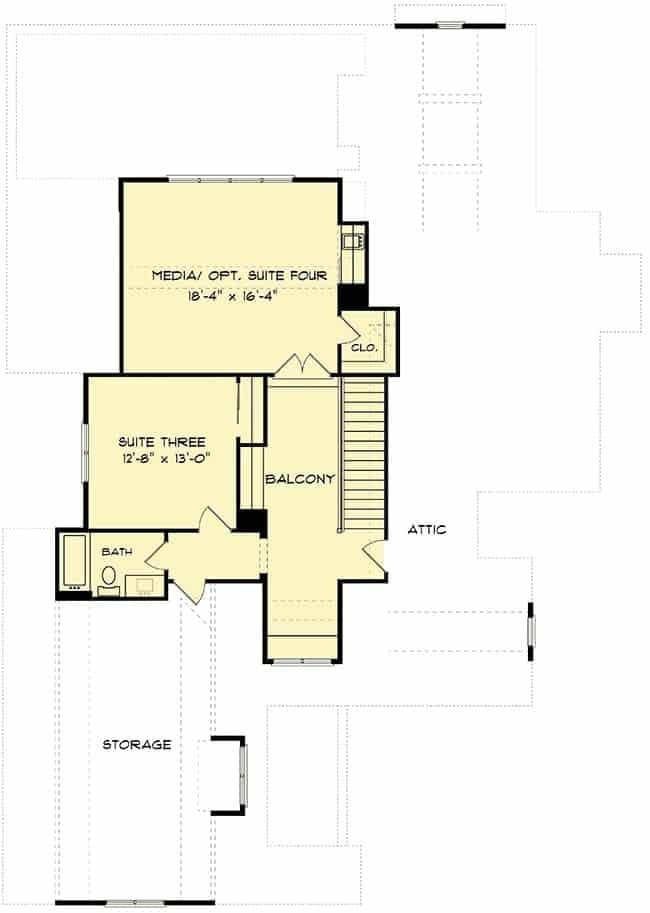
🔥 Create Your Own Magical Home and Room Makeover
Upload a photo and generate before & after designs instantly.
ZERO designs skills needed. 61,700 happy users!
👉 Try the AI design tool here
This floor plan showcases a multifunctional media room, which can also serve as an optional fourth suite. Adjacent to it is Suite Three, offering a cozy retreat with its own bath. A balcony provides an inviting outdoor escape, seamlessly connecting the interior spaces. Ample storage and attic access further enhance the practicality of this design.
=> Click here to see this entire house plan
#2. 4-Bedroom Home with Loft and 2,693 Sq. Ft. of Space
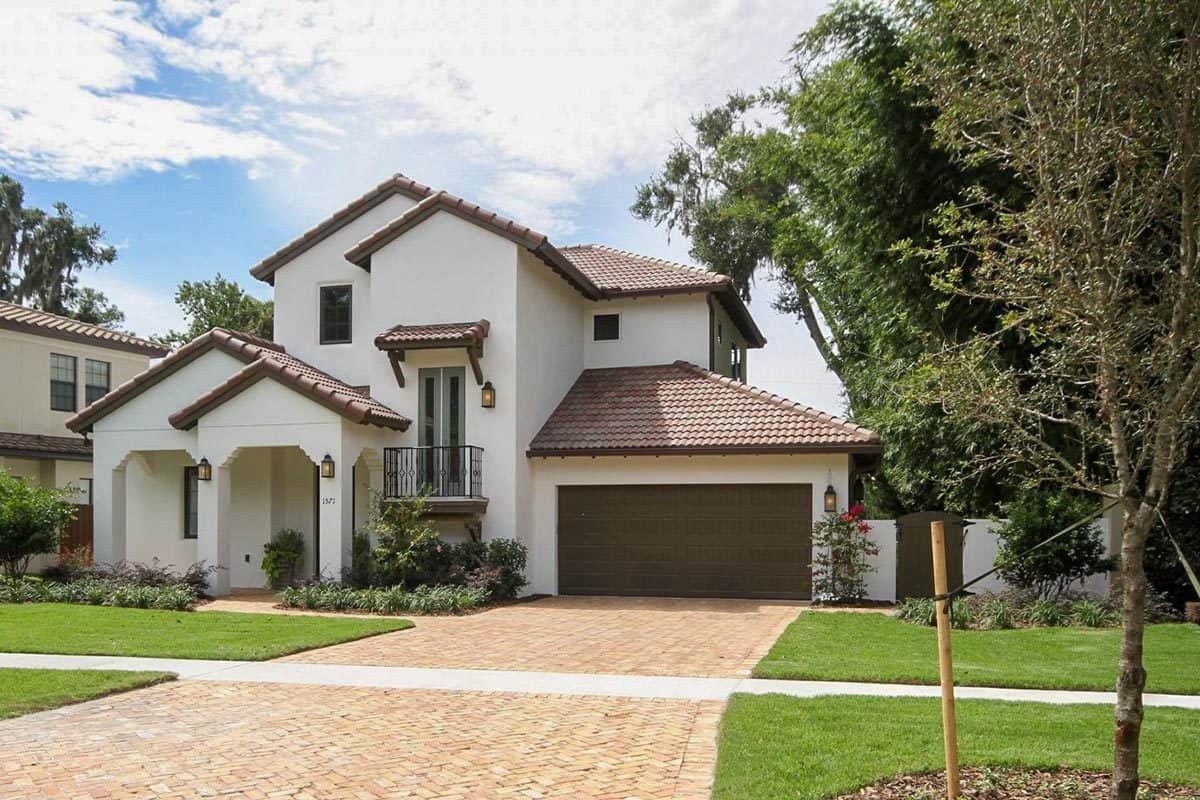
This beautiful residence showcases a classic Mediterranean design with its striking clay tile roof and stucco exterior. The charming arched entryway leads to a welcoming front porch, adding a touch of elegance to the facade. Large windows allow for ample natural light, complementing the lush greenery surrounding the property. A spacious driveway and two-car garage complete the practical yet stylish design.
Main Level Floor Plan
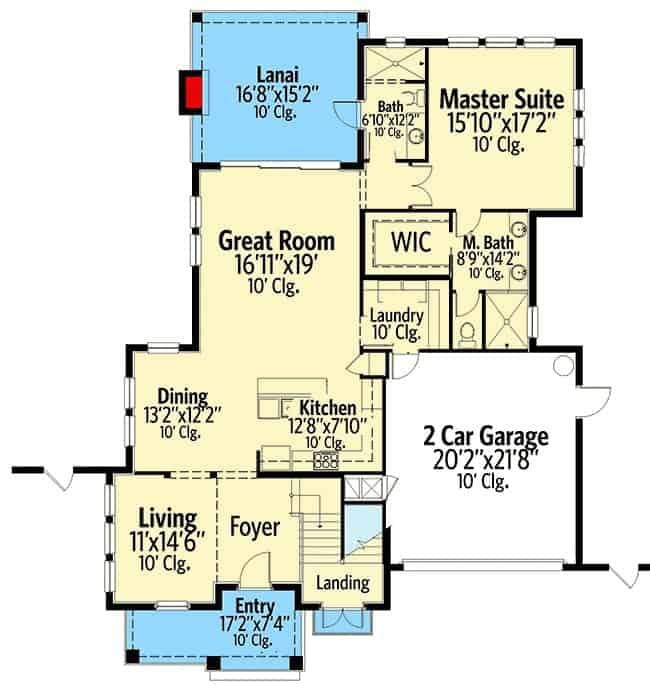
This floor plan highlights a well-organized layout featuring a central great room, perfect for family gatherings. Adjacent to the great room, the lanai offers a seamless indoor-outdoor living experience. The master suite includes a walk-in closet and a private bath, ensuring personal comfort. With a two-car garage and a convenient laundry room, this design balances practicality and style.
Upper-Level Floor Plan
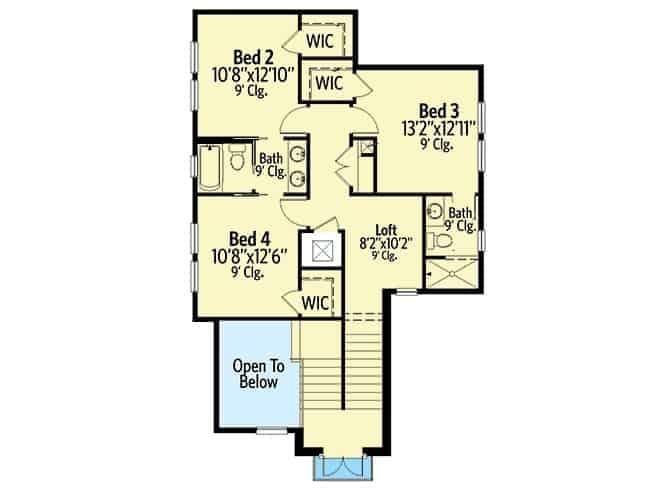
This upper floor plan features four bedrooms, each with its own walk-in closet, providing ample storage for a growing family. The layout is centered around a versatile loft area, perfect for a home office or playroom. Two well-placed bathrooms ensure convenience and privacy for all residents. An open-to-below design adds a touch of architectural interest, connecting the space to the floor below.
=> Click here to see this entire house plan
#3. Modern 4-Bedroom Ranch-Style Home with 2,380 Sq. Ft. and Versatile Living Space
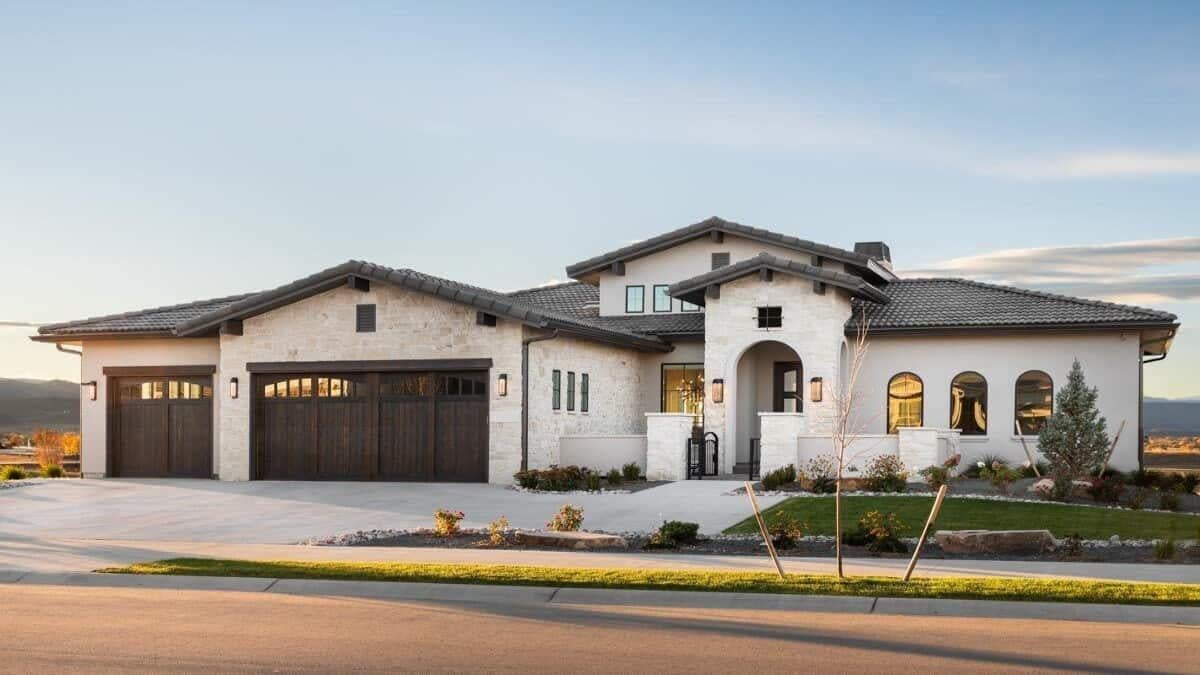
Would you like to save this?
This stunning Mediterranean-style home features a prominent arched entryway that sets a regal tone. The facade is adorned with light stonework, contrasting beautifully with the dark wooden garage doors. Notice the gently sloping tiled roof that enhances the elegant silhouette. Large windows allow for ample natural light, creating a warm and inviting interior atmosphere.
Main Level Floor Plan
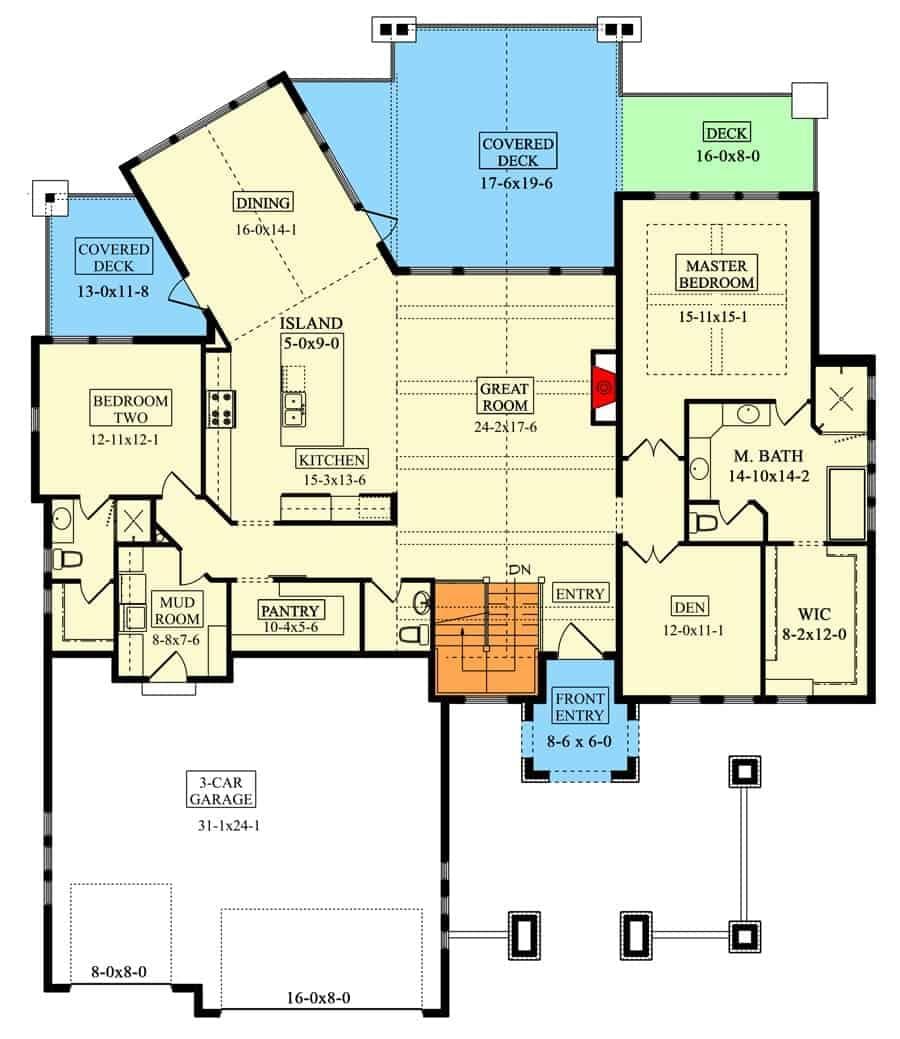
This floor plan showcases a thoughtful layout featuring a central great room flanked by a kitchen with a large island. The master bedroom, complete with its own deck, offers a private retreat, while a second bedroom provides additional space. A mudroom and pantry near the three-car garage add functional convenience. Multiple covered decks extend the living area outdoors, perfect for entertaining or relaxing.
Basement Floor Plan
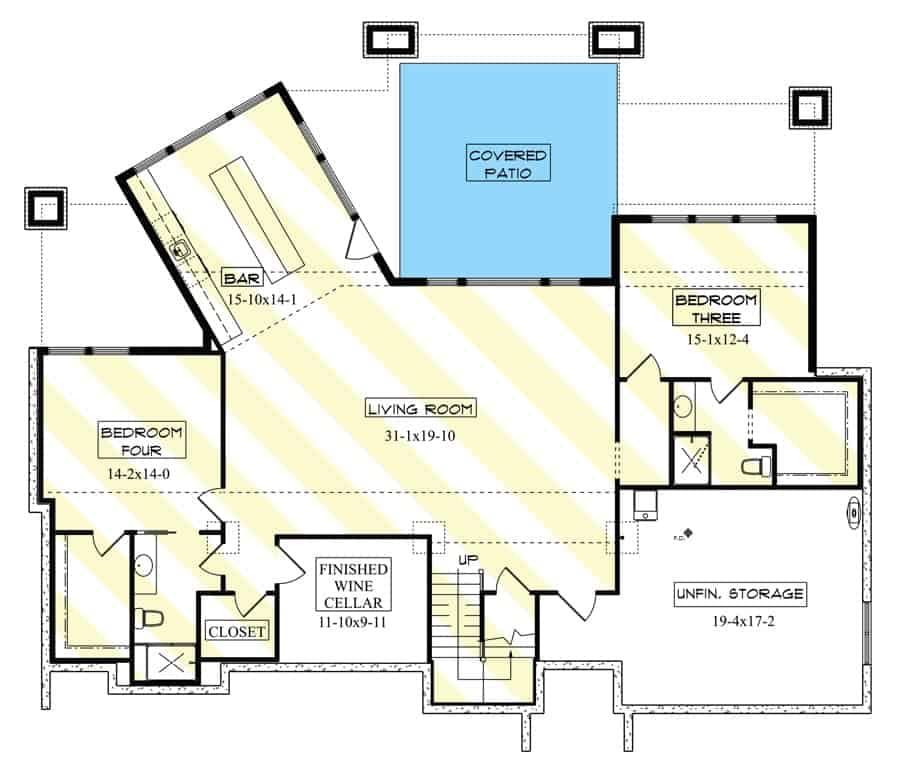
This floor plan showcases a well-thought-out lower level, featuring a spacious living room and a covered patio for outdoor enjoyment. Notice the inclusion of a finished wine cellar, perfect for enthusiasts looking to entertain in style. Bedroom three and four provide ample space for guests or family, each with easy access to a shared bathroom. The bar area adds an element of entertainment, making this layout ideal for hosting gatherings.
=> Click here to see this entire house plan
#4. 4-Bedroom, 3-Bathroom Italian-Inspired Home with 3,547 Sq. Ft.
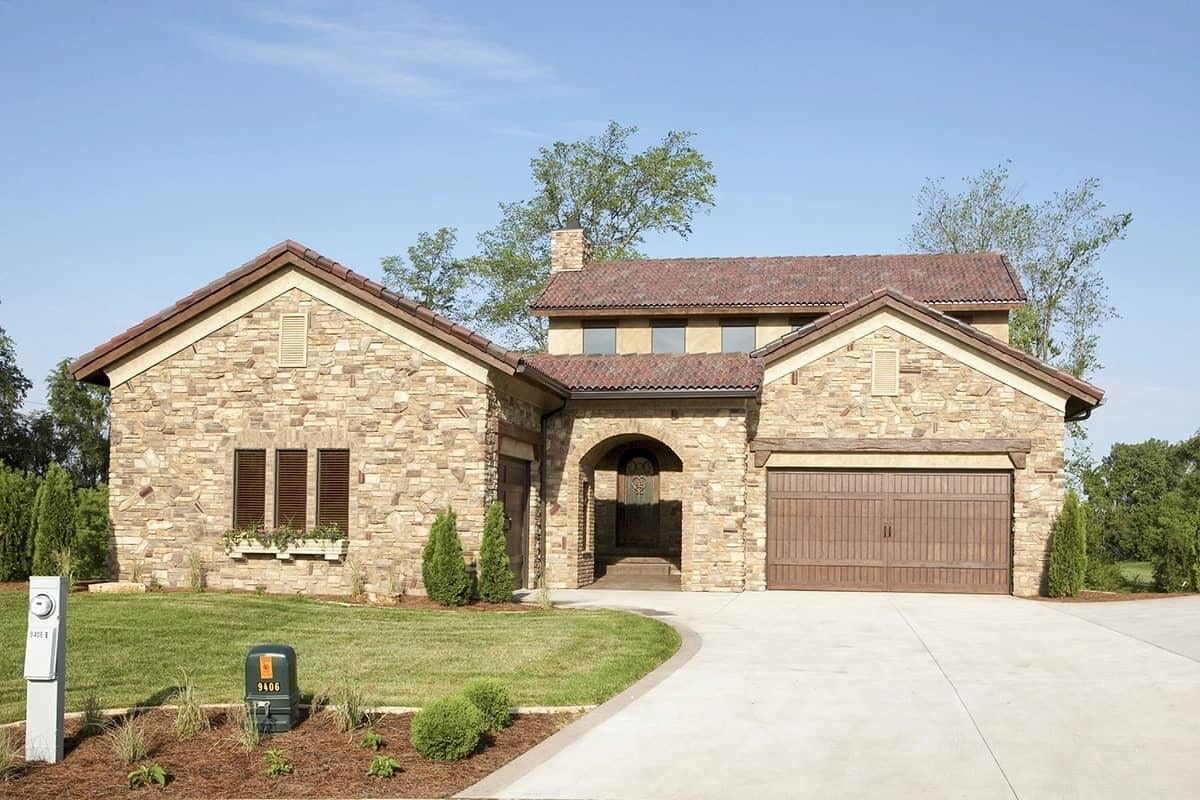
This charming home features a striking stone facade that blends rustic elegance with modern design. The symmetrical layout is accentuated by a prominent arched entryway leading to the front door. A double garage with wooden doors complements the earthy tones of the exterior. The manicured landscaping adds a touch of greenery, enhancing the home’s curb appeal.
Main Level Floor Plan
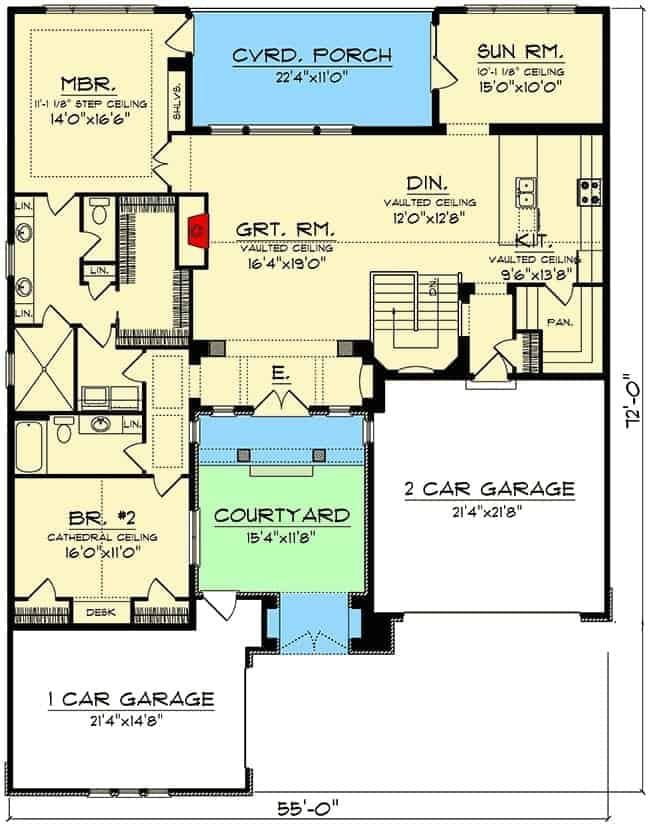
This floor plan reveals a seamless blend of indoor and outdoor living, highlighted by a central courtyard that invites natural light into the surrounding rooms. The great room features a vaulted ceiling, creating an expansive feel that extends into the dining and kitchen areas. A covered porch and sunroom offer additional spaces for relaxation and entertainment, while the two-car garage provides ample storage. Each bedroom is thoughtfully positioned for privacy, with the master bedroom offering an en-suite bath for added luxury.
Basement Floor Plan
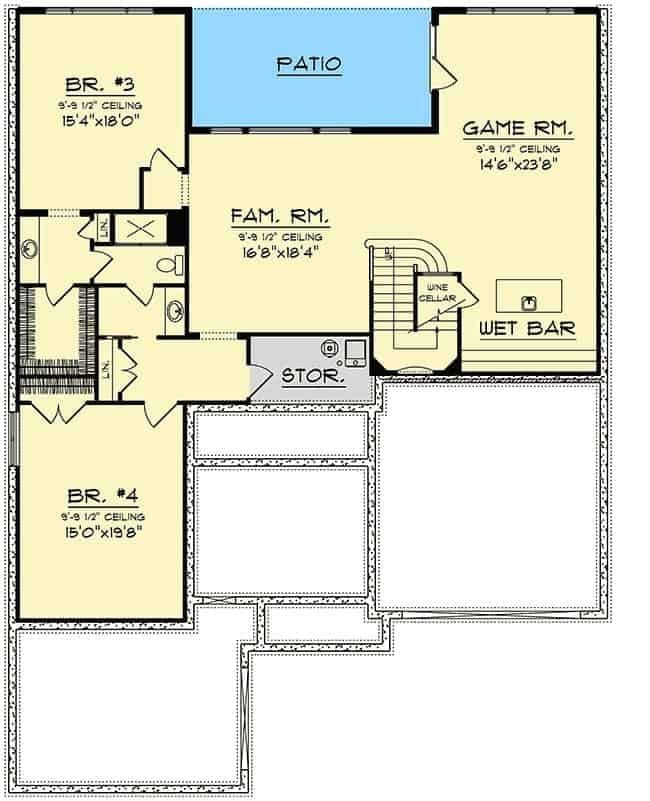
The floor plan reveals a thoughtfully designed lower level featuring two bedrooms, a family room, and a spacious game room. The wet bar adjacent to the game room is perfect for entertaining guests, while the adjacent wine cellar adds a touch of luxury. A patio provides an outdoor extension of the family room, ideal for enjoying the fresh air. Ample storage and carefully placed stair access complete this functional and inviting layout.
=> Click here to see this entire house plan
#5. 4-Bedroom Craftsman Style Ranch with 2,228 Sq. Ft. and Open Concept Layout
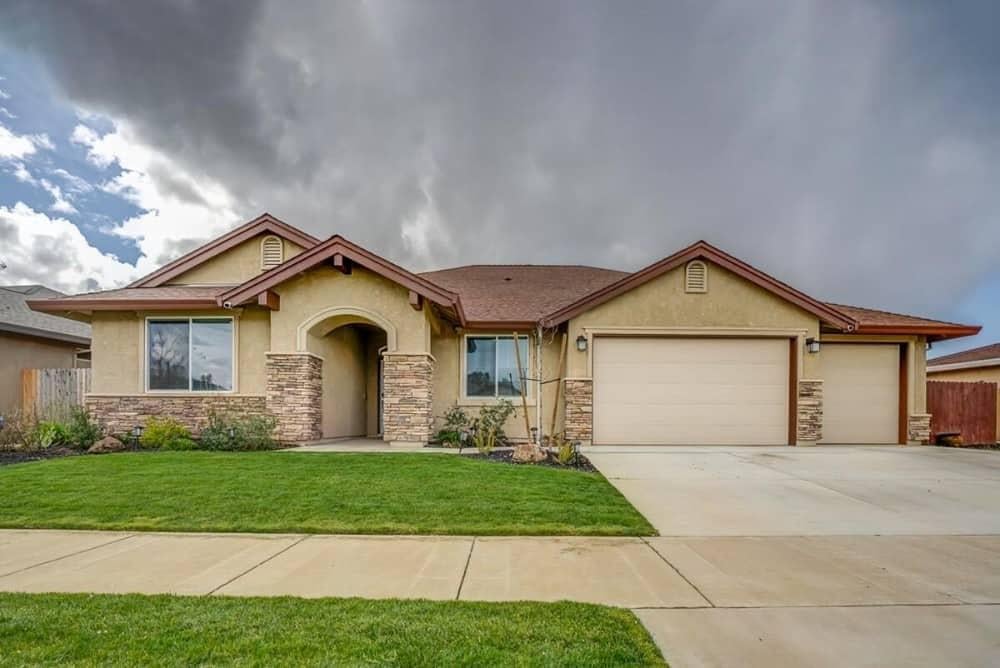
This charming ranch-style home features a welcoming arched entryway framed by elegant stone accents. The neutral stucco facade is complemented by a neatly manicured lawn and wide driveway leading to a two-car garage. A symmetrical roofline and large front windows enhance the home’s curb appeal, allowing natural light to fill the interior spaces. The blend of traditional and contemporary elements creates a balanced and inviting exterior.
Main Level Floor Plan
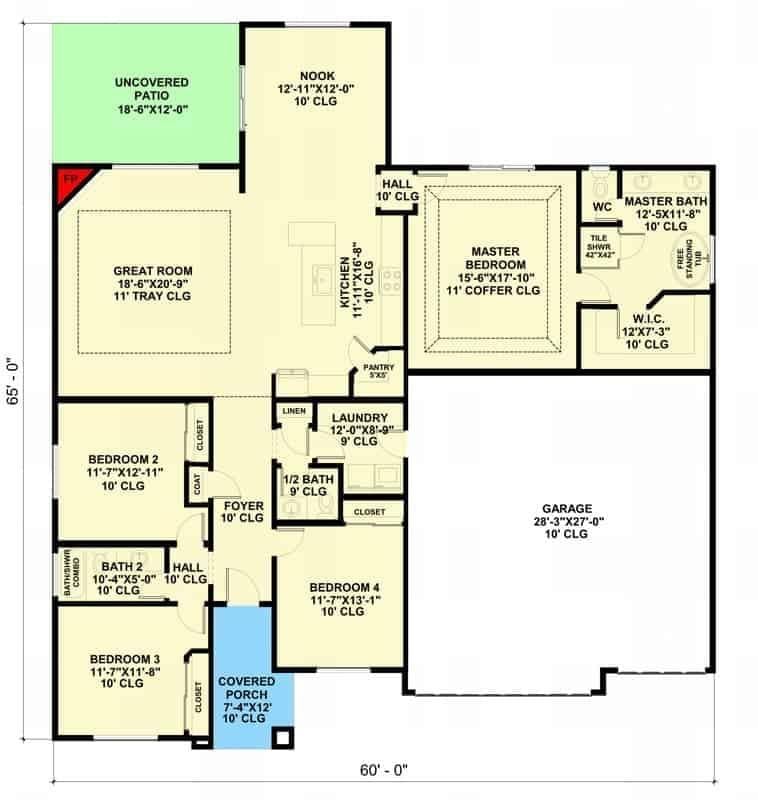
This floor plan features a harmonious blend of communal and private spaces, highlighted by a central great room with an 11-foot tray ceiling. The kitchen seamlessly connects to a bright nook and an expansive uncovered patio, ideal for entertaining. The master suite offers luxury with a coffered ceiling, walk-in closet, and a master bath complete with a tile shower. Additional bedrooms are well-placed for privacy, with a practical layout that includes a laundry room and garage access.
=> Click here to see this entire house plan
#6. Expansive 5,262 Sq. Ft. 4-Bedroom Tuscan Home with Courtyard
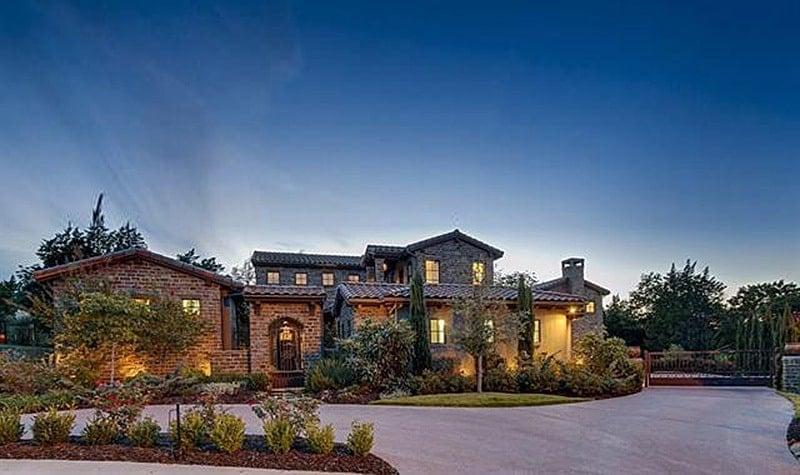
🔥 Create Your Own Magical Home and Room Makeover
Upload a photo and generate before & after designs instantly.
ZERO designs skills needed. 61,700 happy users!
👉 Try the AI design tool here
This picturesque home features a captivating stone facade that exudes rustic charm and timeless elegance. The roof is adorned with classic shingles, complementing the stonework and creating a harmonious aesthetic. The warmly lit windows and landscaped garden paths invite you to explore further into its welcoming embrace. Mature trees and meticulously maintained shrubbery enhance the home’s connection to its natural surroundings.
Main Level Floor Plan
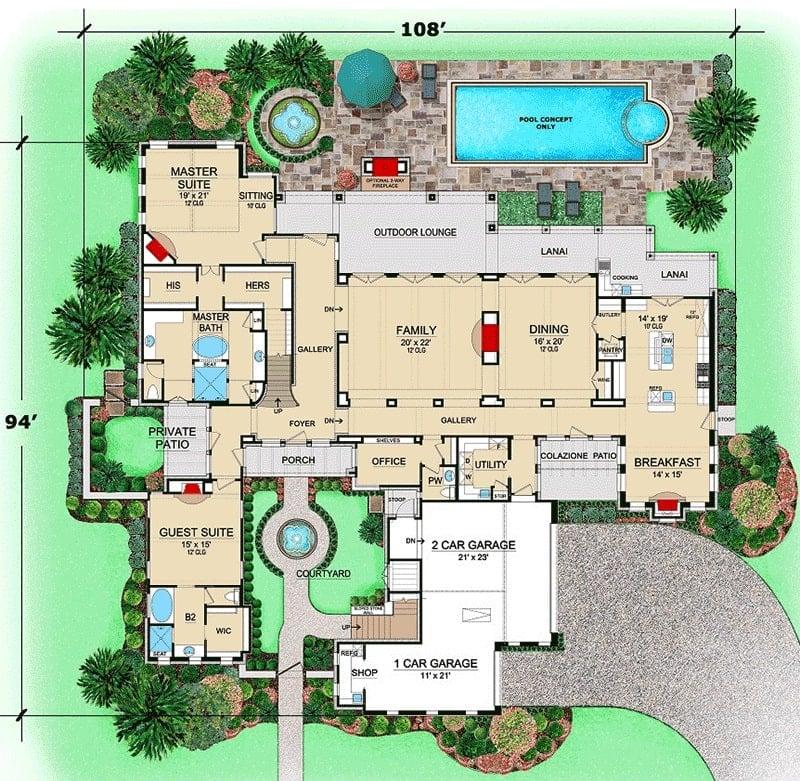
This floor plan reveals a sprawling layout featuring a luxurious master suite complete with a sitting area, his-and-hers closets, and a private patio. The heart of the home is the open family and dining area, which seamlessly connects to the outdoor lounge and pool, perfect for entertaining. A dedicated guest suite offers privacy, while two garages provide ample space for vehicles and storage. The inclusion of an office and utility room ensures functionality without compromising on style.
Upper-Level Floor Plan
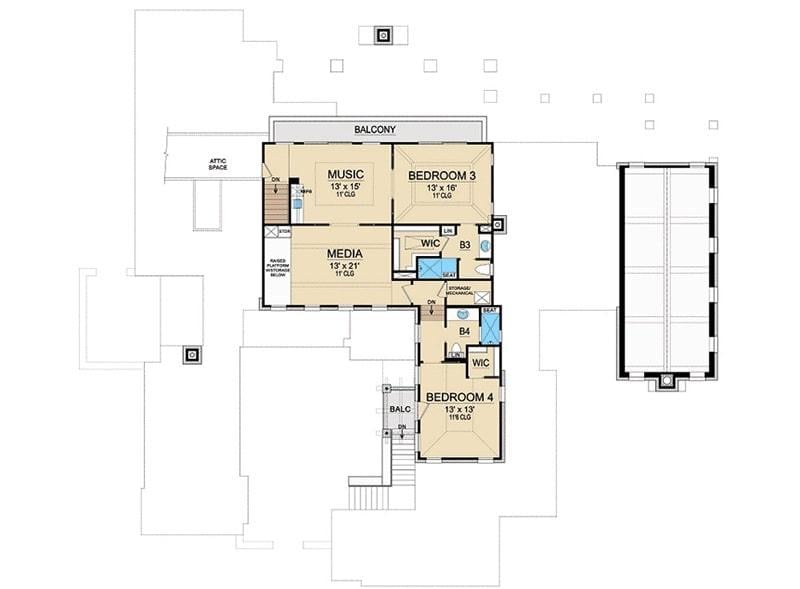
This floor plan showcases a well-organized second floor featuring a large media room at its center, ideal for entertainment. Adjacent to the media room is a dedicated music space, perfect for practice or relaxation. The layout includes two bedrooms, each with a walk-in closet, ensuring ample storage. A balcony extends from Bedroom 3, offering a private outdoor retreat.
=> Click here to see this entire house plan
#7. 4-Bedroom, 3.5-Bathroom Tuscan Home with 3,687 Sq. Ft. and Double Curved Staircases
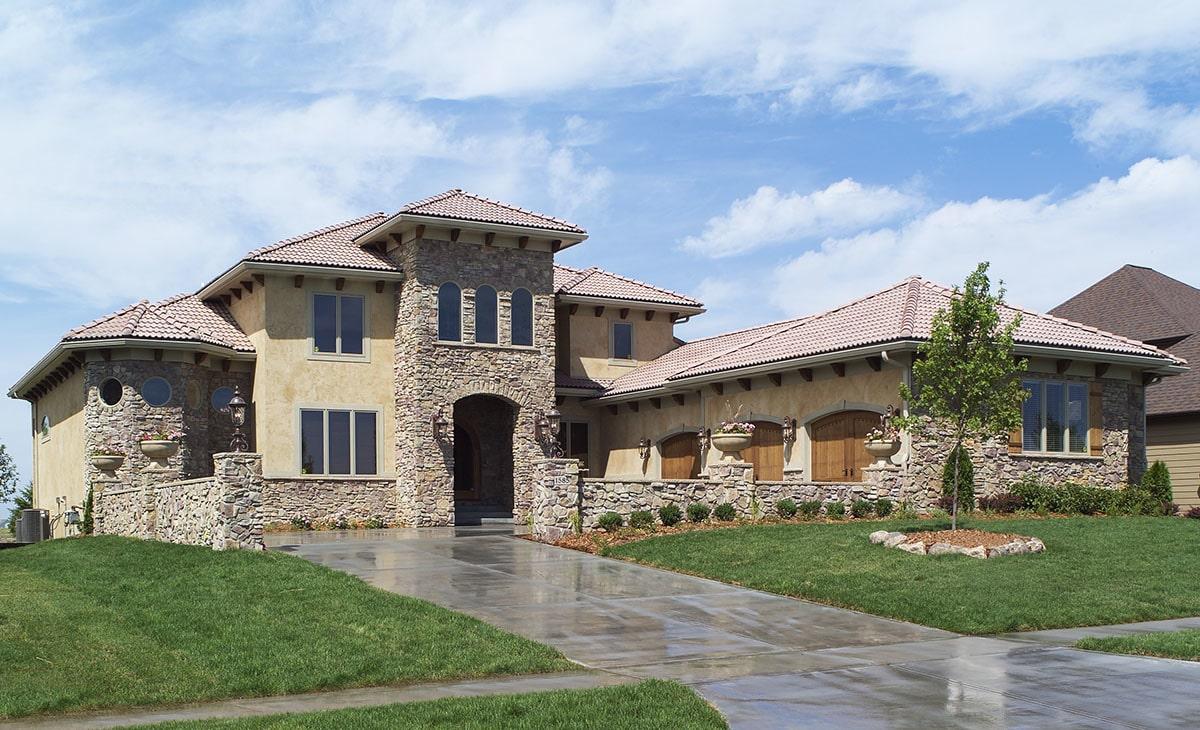
This impressive home showcases a classic Mediterranean style, complete with a terra-cotta tiled roof and an elegant stone facade. Arched windows and a central stone tower provide a grand entrance, exuding timeless elegance. The lush, manicured lawn and symmetrical landscaping enhance the villa’s stately presence. Rounded stone planters and wooden shutters add a touch of rustic charm to this luxurious exterior.
Main Level Floor Plan
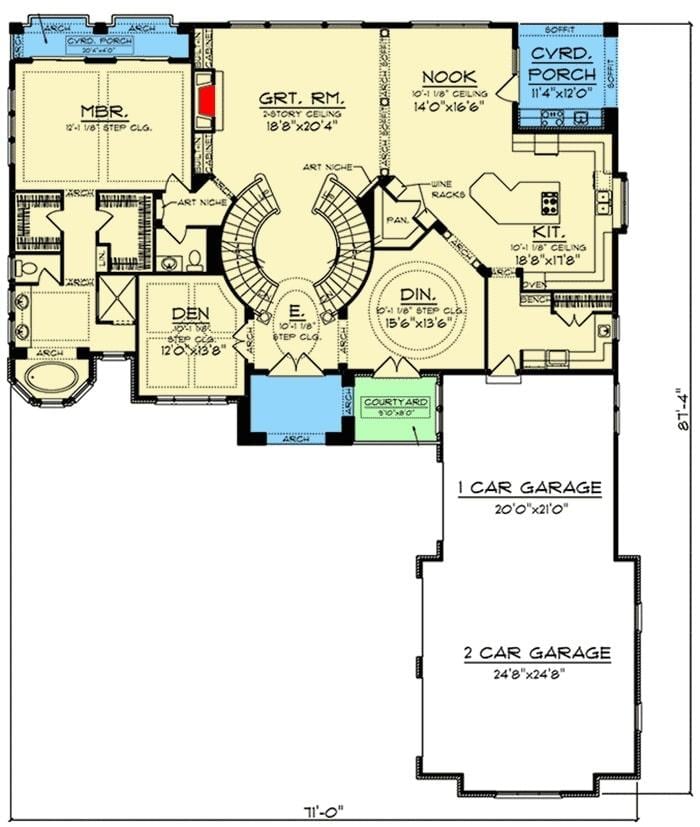
This floor plan reveals a thoughtfully designed home with a striking great room featuring a two-story ceiling that serves as the centerpiece. The main level includes a cozy den, a formal dining room, and a well-appointed kitchen with an adjacent nook. The master bedroom suite offers privacy with its own covered porch and luxurious bath. Additionally, the home includes a one-car and a two-car garage, providing ample parking and storage options.
Upper-Level Floor Plan
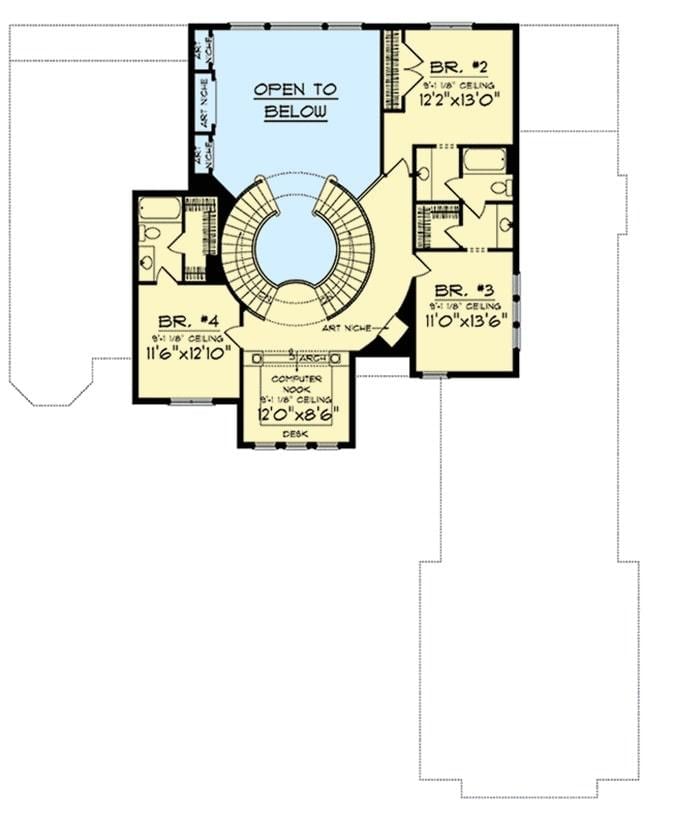
Would you like to save this?
The upper floor plan reveals a thoughtful layout centered around a striking curved staircase. This level includes four bedrooms, each with its own distinct dimensions, offering versatility in usage. A computer nook is cleverly positioned near the staircase, providing a convenient workspace. The ‘Open to Below’ feature adds a sense of spaciousness and connection to the lower level.
=> Click here to see this entire house plan
#8. Mediterranean-Style 4-Bedroom Home with 3.5 Bathrooms and 4,795 Sq. Ft. of Luxury
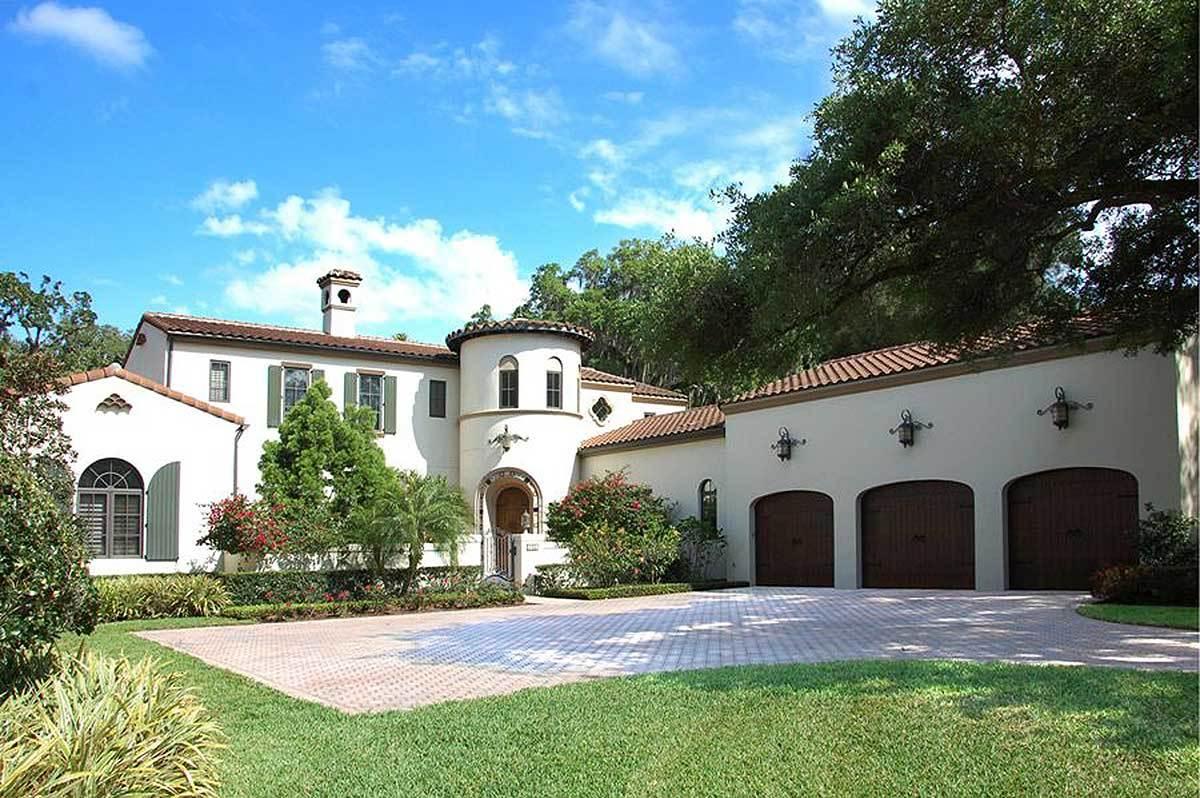
This Mediterranean-style home features a distinctive circular tower that serves as a striking entrance. The red-tiled roof and arched windows add classic charm to the facade, while the lush landscaping enhances its serene appeal. Three elegant garage doors blend seamlessly into the design, maintaining the home’s cohesive aesthetic. The overall effect is both timeless and inviting, with a touch of European flair.
Main Level Floor Plan

This floor plan features a unique courtyard with a central fountain, creating a tranquil focal point for the home. The master suite boasts a private terrace and sitting area, offering a secluded retreat. Notice how the living and dining rooms open into the courtyard, enhancing the indoor-outdoor flow. The spacious kitchen and family room provide ample space for gatherings, complete with a nook and veranda for relaxed dining.
Upper-Level Floor Plan
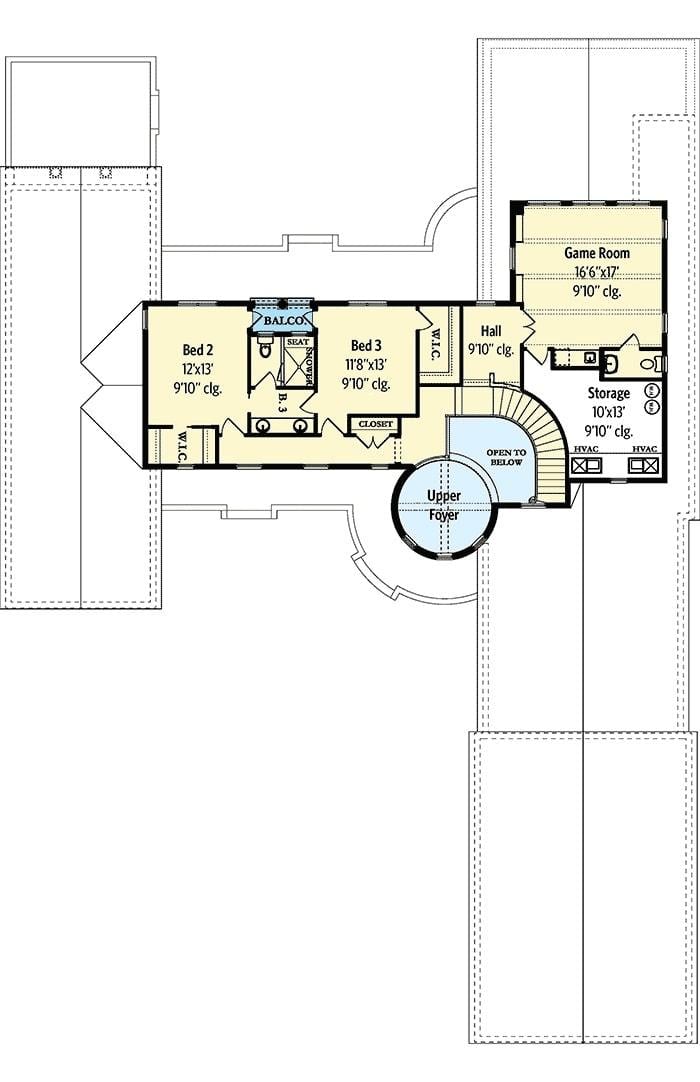
This floor plan reveals an upper level featuring two bedrooms with shared access to a bathroom, complete with a charming balcony. The floor is anchored by a large game room, perfect for leisure and entertainment, adjacent to a practical storage area. A dramatic circular upper foyer provides an elegant transition between spaces, adding architectural interest. The thoughtful layout supports both privacy and communal activities, making it ideal for a dynamic household.
=> Click here to see this entire house plan
#9. Tuscan-Style 4-Bedroom, 3.5-Bathroom Home with 4,719 Sq. Ft. of Luxurious Living Space
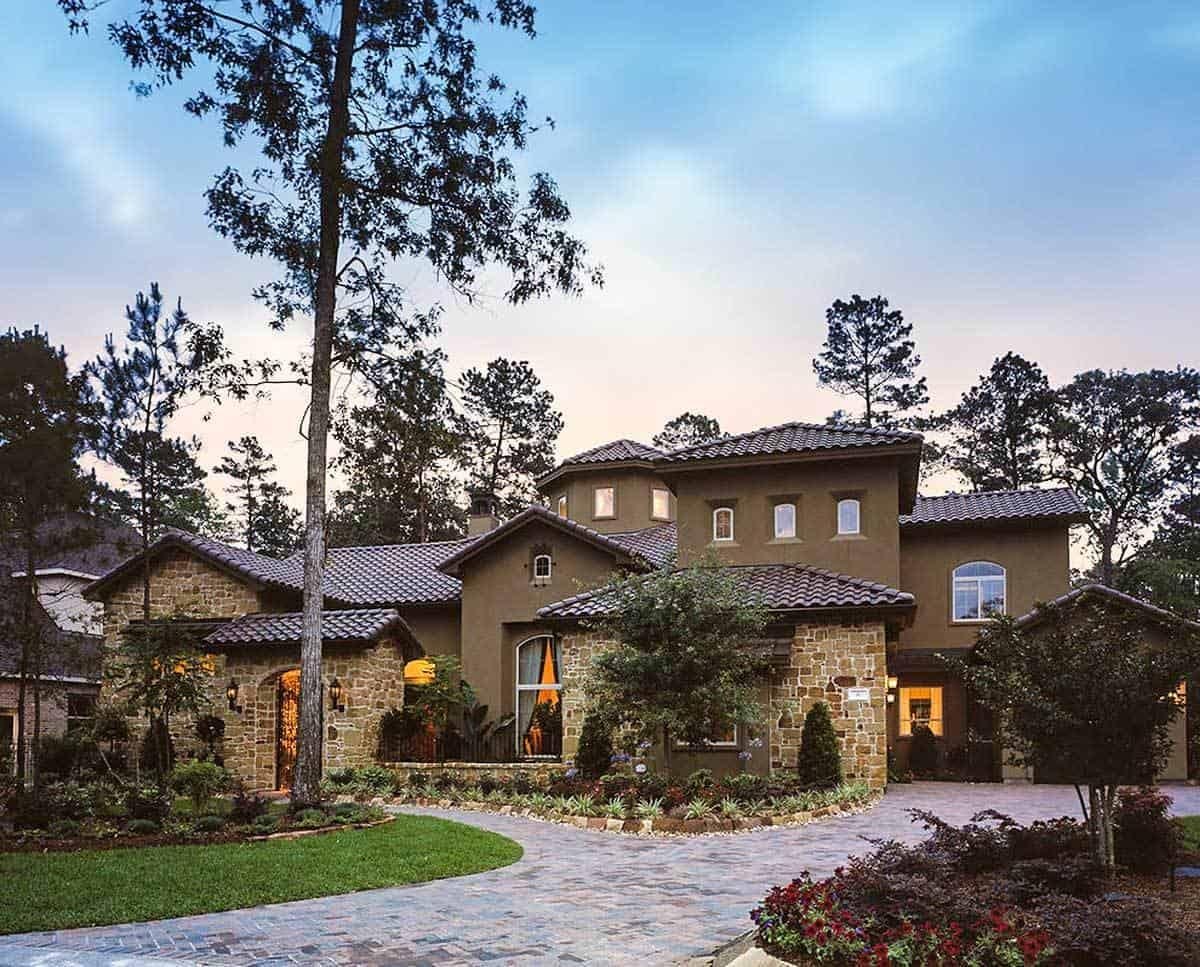
This elegant home features a classic Tuscan-inspired design with a textured stone facade and charming terracotta roof tiles. The warm earth tones of the exterior blend seamlessly with the lush greenery and mature trees surrounding the property. Large arched windows and a welcoming entryway create an inviting atmosphere, drawing the eye toward the intricate details of the architecture. The cobblestone driveway adds a rustic touch, complementing the overall timeless appeal of this exquisite residence.
Main Level Floor Plan
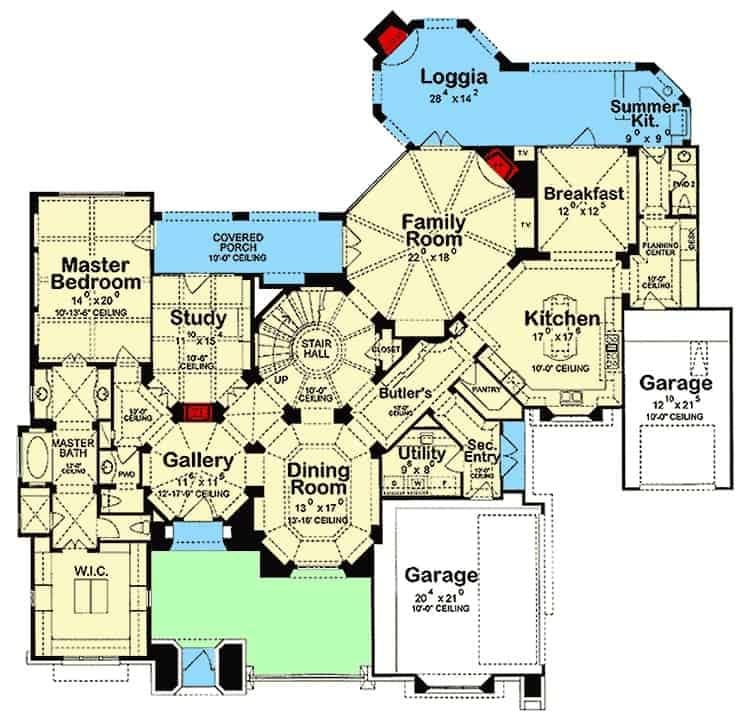
This floor plan features a central octagonal family room, providing a distinctive architectural touch that connects the main living areas. The layout includes a master bedroom with a private bath, a study, and a gallery that leads to a formal dining room. A well-equipped kitchen with an adjacent breakfast area and a butler’s pantry ensures ample space for entertaining. Additional highlights include a covered porch, a loggia, and a summer kitchen, perfect for outdoor gatherings.
Upper-Level Floor Plan
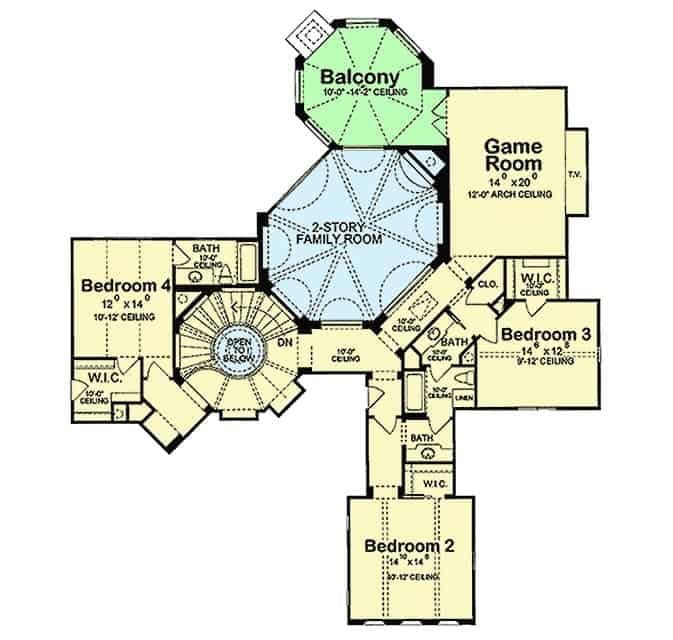
This floor plan features a striking two-story family room at its center, providing a dynamic focal point for the home. The design includes four bedrooms, each with its own walk-in closet, ensuring ample storage space. A game room and balcony add recreational and relaxation opportunities, enhancing the home’s functionality. The thoughtful arrangement of spaces around the family room creates a sense of openness and connectivity throughout the layout.
=> Click here to see this entire house plan
#10. Timeless 4,171 Sq. Ft. Tuscan-Style Manor Home with 4 Bedrooms and 3.5 Bathrooms
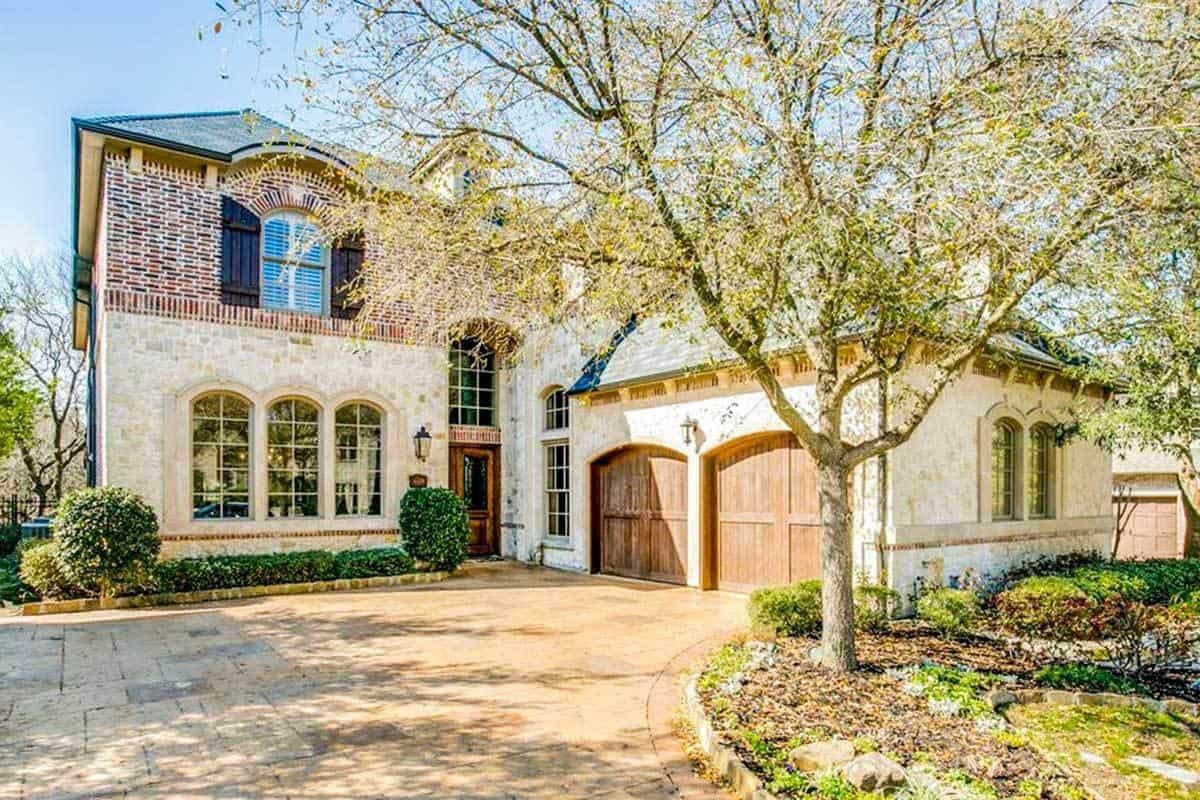
This elegant two-story home features a stunning combination of brick and stone, creating a timeless aesthetic. The arched windows add a touch of classic design, allowing ample natural light into the interior spaces. A prominent wooden double garage door complements the rustic charm, while the lush landscaping enhances the welcoming atmosphere. The tree-lined driveway leads you to the entrance, offering an inviting approach to this beautiful residence.
Main Level Floor Plan
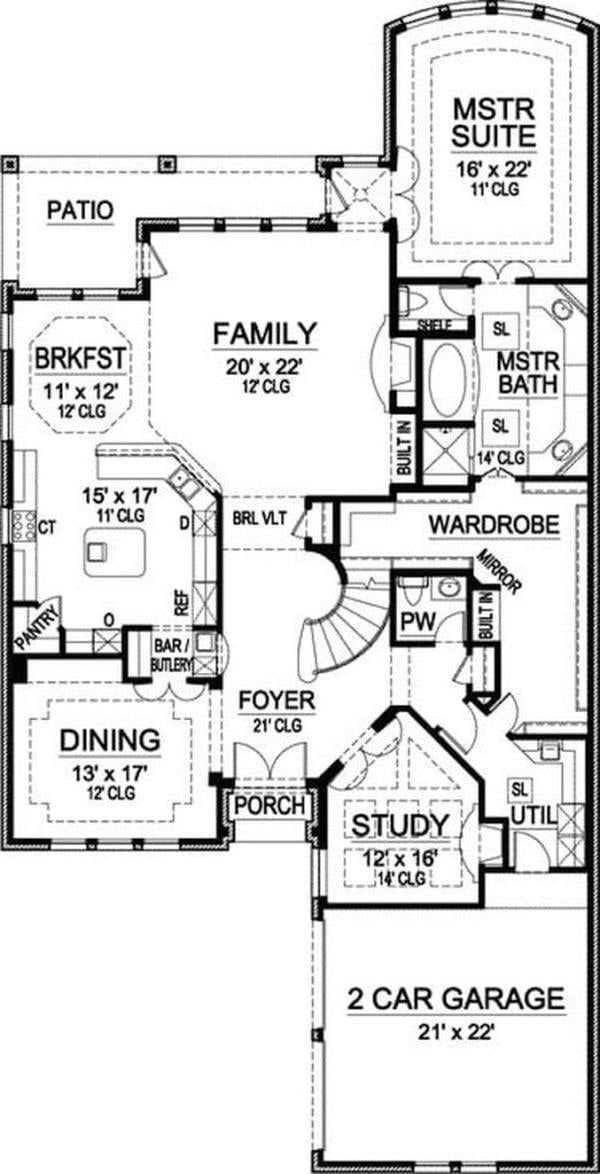
The floorplan reveals a well-organized layout centered around a generous family room measuring 20′ x 22′. A notable feature is the master suite, offering privacy and an en-suite bath, strategically placed to one side. The kitchen connects seamlessly to a breakfast nook, perfect for casual dining, while the formal dining room sits adjacent for more elaborate gatherings. A study near the entrance provides a quiet retreat or home office space, rounding out this functional design.
Upper-Level Floor Plan
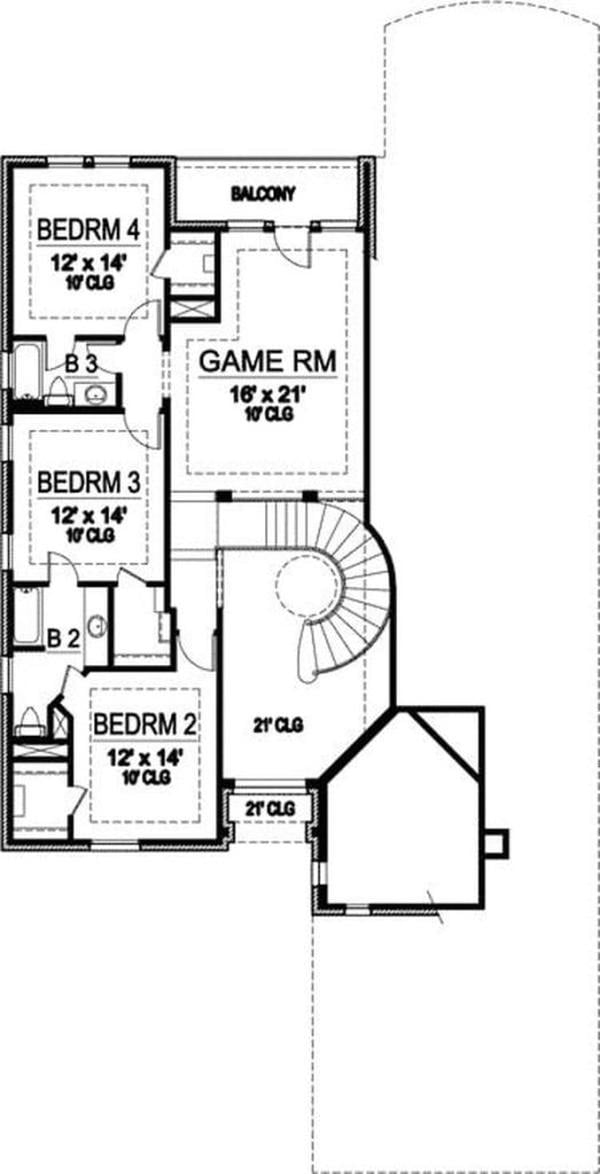
This upper floor plan showcases a thoughtful layout with three bedrooms, each measuring 12′ x 14′ with 10′ ceilings, providing ample space for family or guests. A standout feature is the spacious game room, sized at 16′ x 21′, ideal for entertainment and leisure activities. The design includes two convenient bathrooms and a balcony, offering an outdoor escape. The central spiral staircase adds a touch of elegance and seamlessly connects the floors.
=> Click here to see this entire house plan






