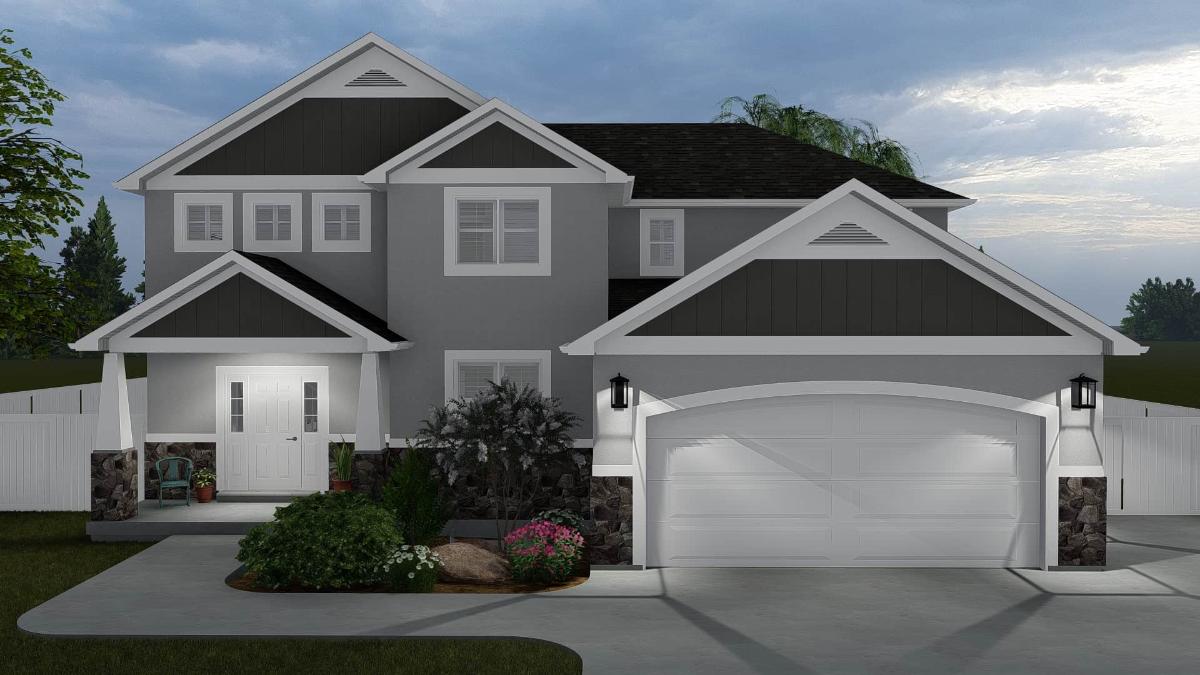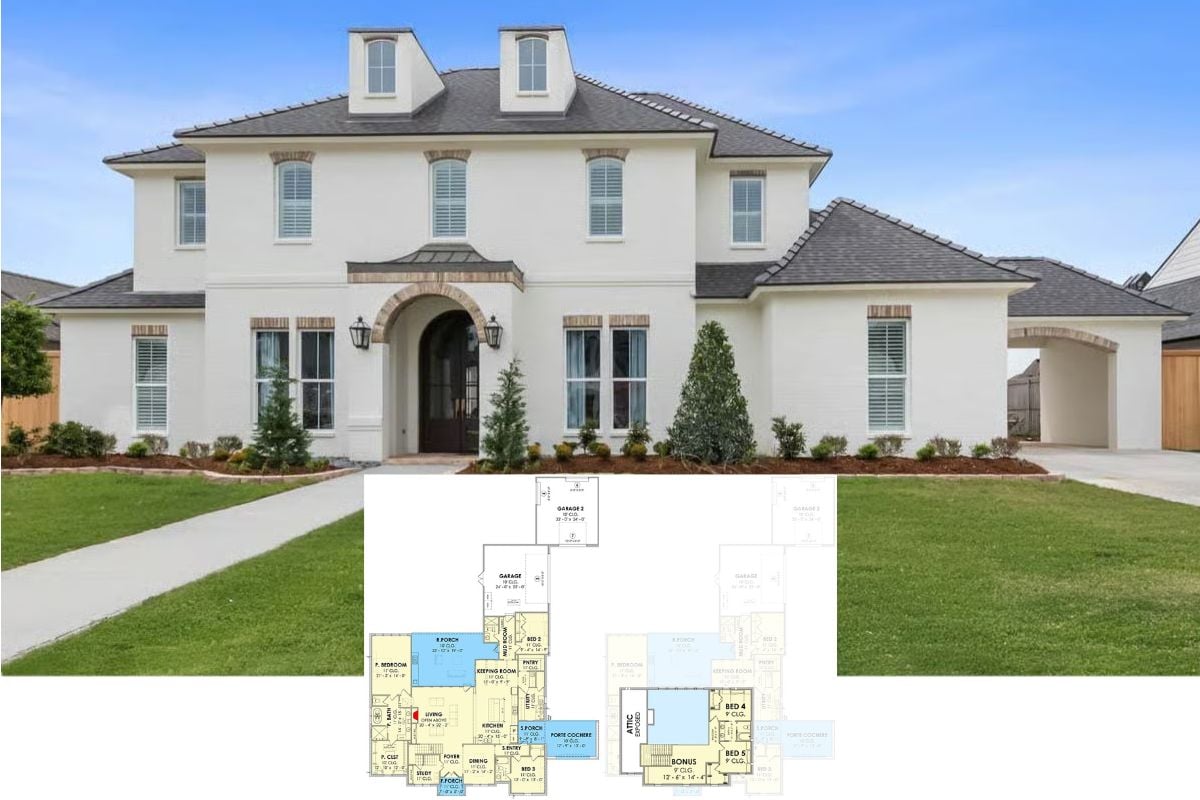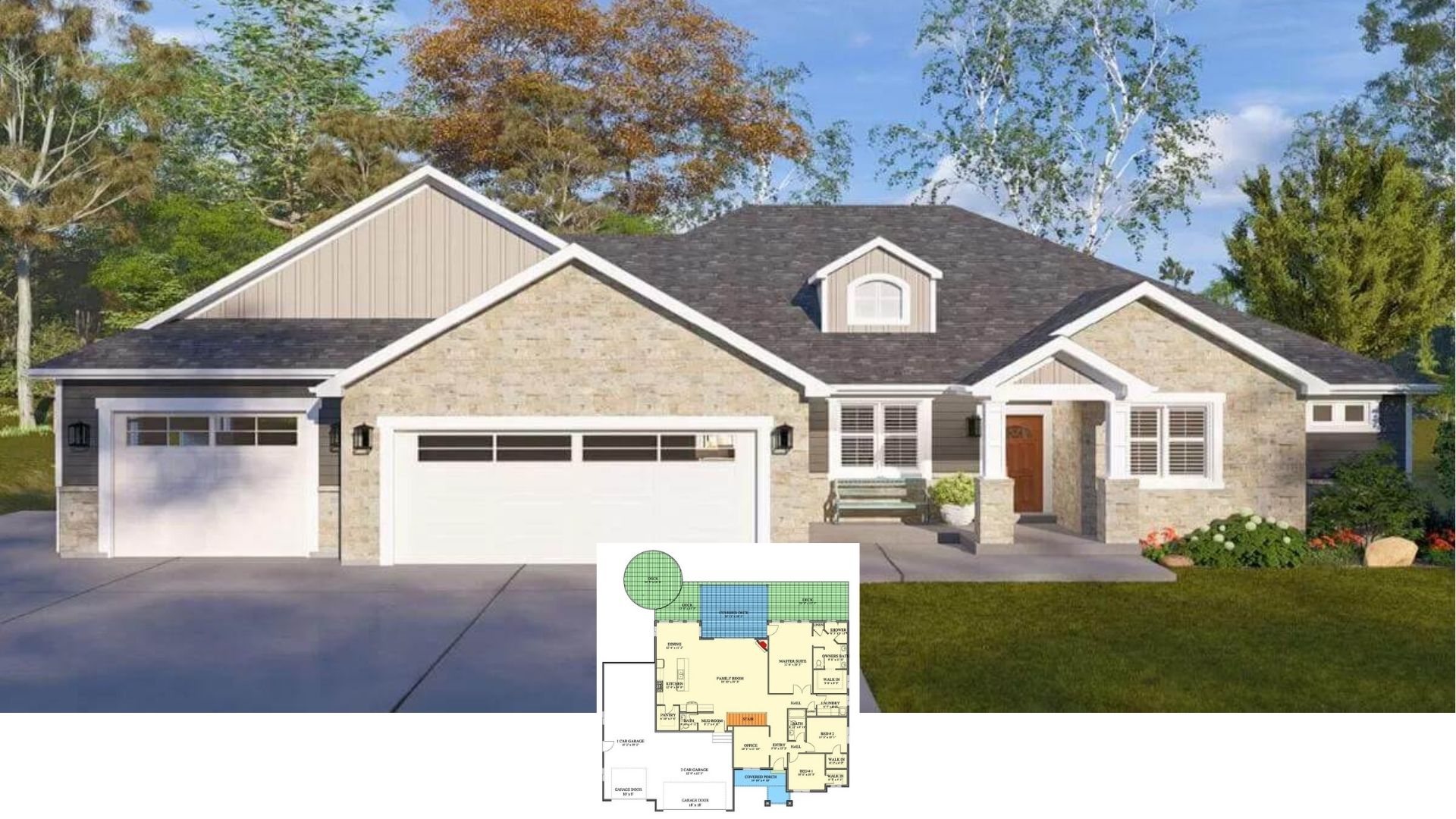
Would you like to save this?
Specifications
- Sq. Ft.: 2,473
- Bedrooms: 4
- Bathrooms: 2
- Stories: 2
- Garage: 2
Source: The Plan Collection – Plan: #187-1150
Main Level Floor Plan

Second Level Floor Plan

🔥 Create Your Own Magical Home and Room Makeover
Upload a photo and generate before & after designs instantly.
ZERO designs skills needed. 61,700 happy users!
👉 Try the AI design tool here
Basement Floor Plan

Home Plan Front Elevation

Family Room

Kitchen

Would you like to save this?
Kitchen

Dining Room

Family Room

Bedroom

Bathroom

Bedroom

Details
This Contemporary-Craftsman style home with an optional finished basement provides a well-designed open floor plan. The owner of the house, together with the family, will surely love this magnificent home both inside out. The captivating 2-story floor plan has 2473 square feet of heated-cooled living space and includes 4 bedrooms.
The majestic covered front porch will welcome you upon arriving at the house, and its grand main entrance door will usher you to the open-floor-plan family room, dining room, and kitchen. A large pantry room is provided for support in the kitchen needs. Not very far is the bathroom and mudroom at the back of the kitchen.
Almost half of the house is occupied by the grand master suite at the upper level, with its luxurious bedroom, master bath, and walk-in closet. Also, at this level, you’ll find the other 3 bedrooms with a shared, split full bathroom and a laundry room at the end of the hallway.
Going down the stairs from the main level leads to the lower basement level, which you may finish as a family room and two additional bedrooms with a shared bathroom. A storage area, cold storage room, and mechanical room are also included at this level.
Other amenities provided by the house include an office, mudroom and laundry area, and powder room.
Pin It!

Source: The Plan Collection – Plan: #187-1150






