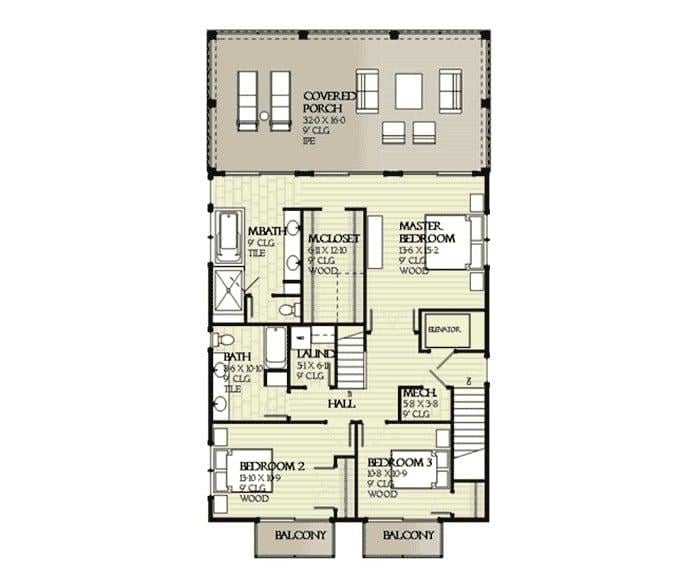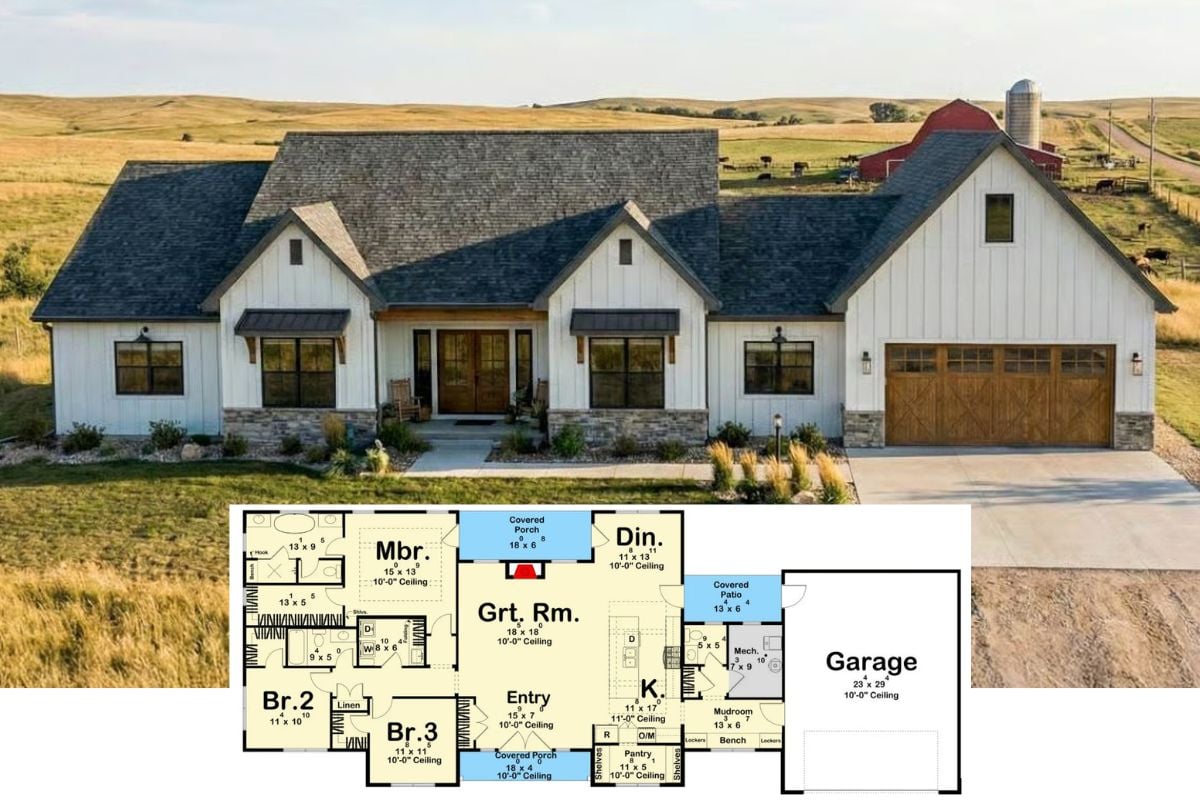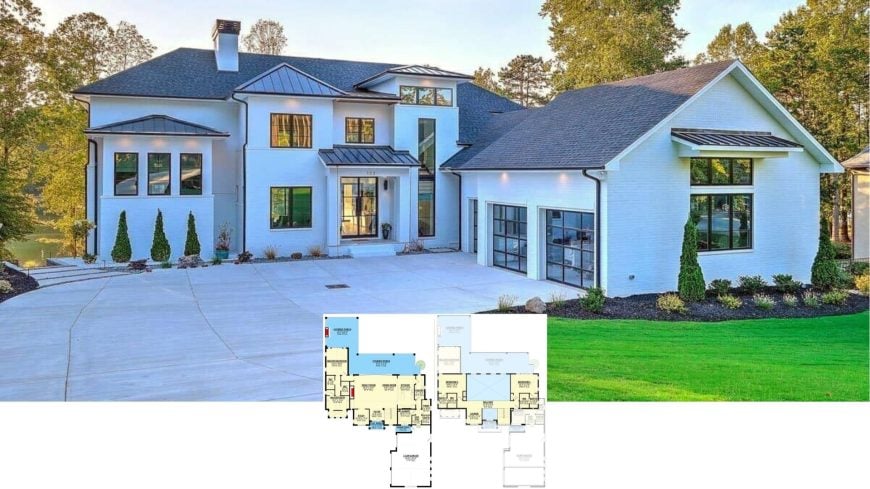
Would you like to save this?
Finding the perfect 4-bedroom, 3-story floor plan can be a game-changer for families or those who love to entertain. These layouts maximize space, offering a unique combination of privacy, functionality, and style. Whether you’re looking for a home office, guest quarters, or open living areas, these thoughtfully designed floor plans provide something for everyone. Explore our top 10 picks to discover options that seamlessly blend practicality with modern aesthetics.
#1. 4-Bedroom Craftsman Home with 2,949 Sq. Ft. and a Versatile Bonus Room
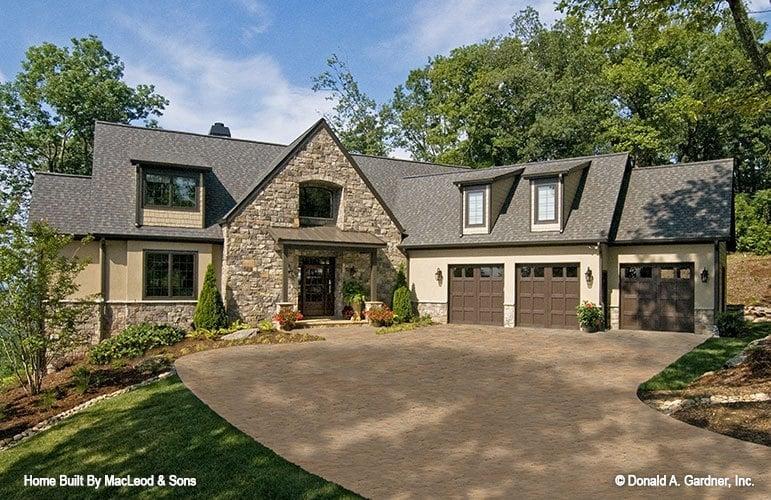
This home showcases a timeless stone facade complemented by modern gable accents, blending traditional and contemporary design elements. The dual dormer windows add character and allow natural light to flood the upper level. A spacious driveway leads to a three-car garage, providing ample parking and storage. Lush landscaping frames the house, enhancing its curb appeal and inviting atmosphere.
Main Level Floor Plan
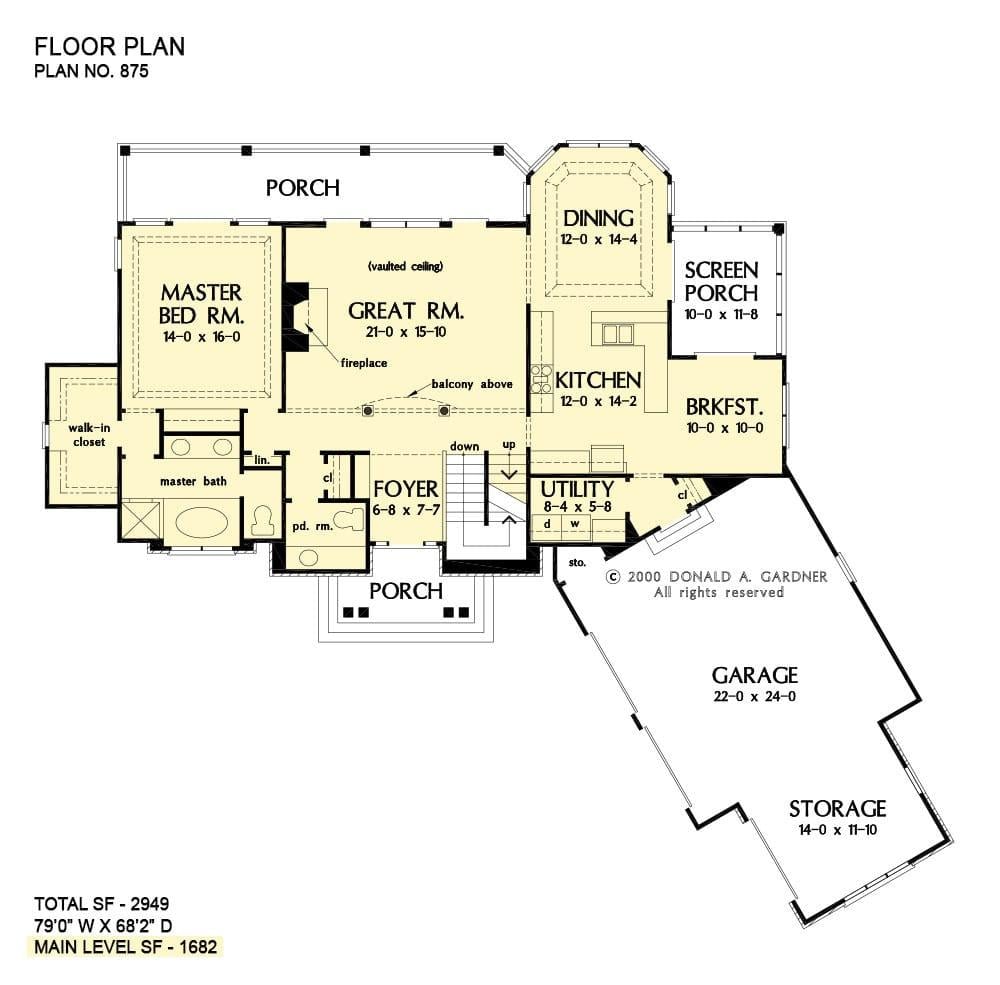
🔥 Create Your Own Magical Home and Room Makeover
Upload a photo and generate before & after designs instantly.
ZERO designs skills needed. 61,700 happy users!
👉 Try the AI design tool here
This floor plan features a spacious layout with a total area of 2,949 square feet. The main level includes a vaulted great room that connects seamlessly to the dining and kitchen areas, offering an open and airy feel. The master bedroom, located on the main level, boasts an en suite bath and walk-in closet for added luxury. A screen porch and breakfast nook provide cozy spots for relaxation and dining with views of the surrounding landscape.
Upper-Level Floor Plan
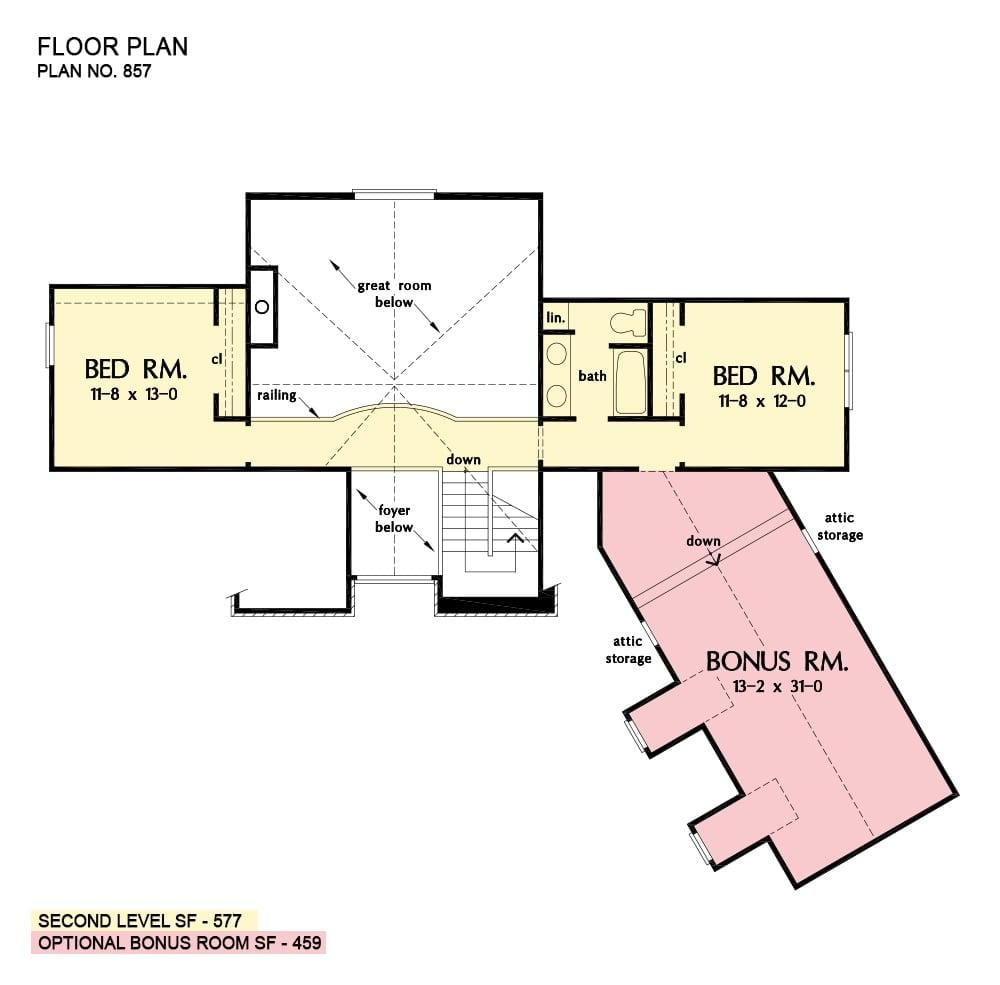
This floor plan features a second level spread over 577 square feet, including two bedrooms and a bath. The bedrooms flank a centrally located open area overlooking the great room below, providing a sense of spaciousness. An optional bonus room adds an additional 459 square feet, perfect for storage or a flexible living space. The design emphasizes functional flow with convenient access to attic storage.
Basement Floor Plan
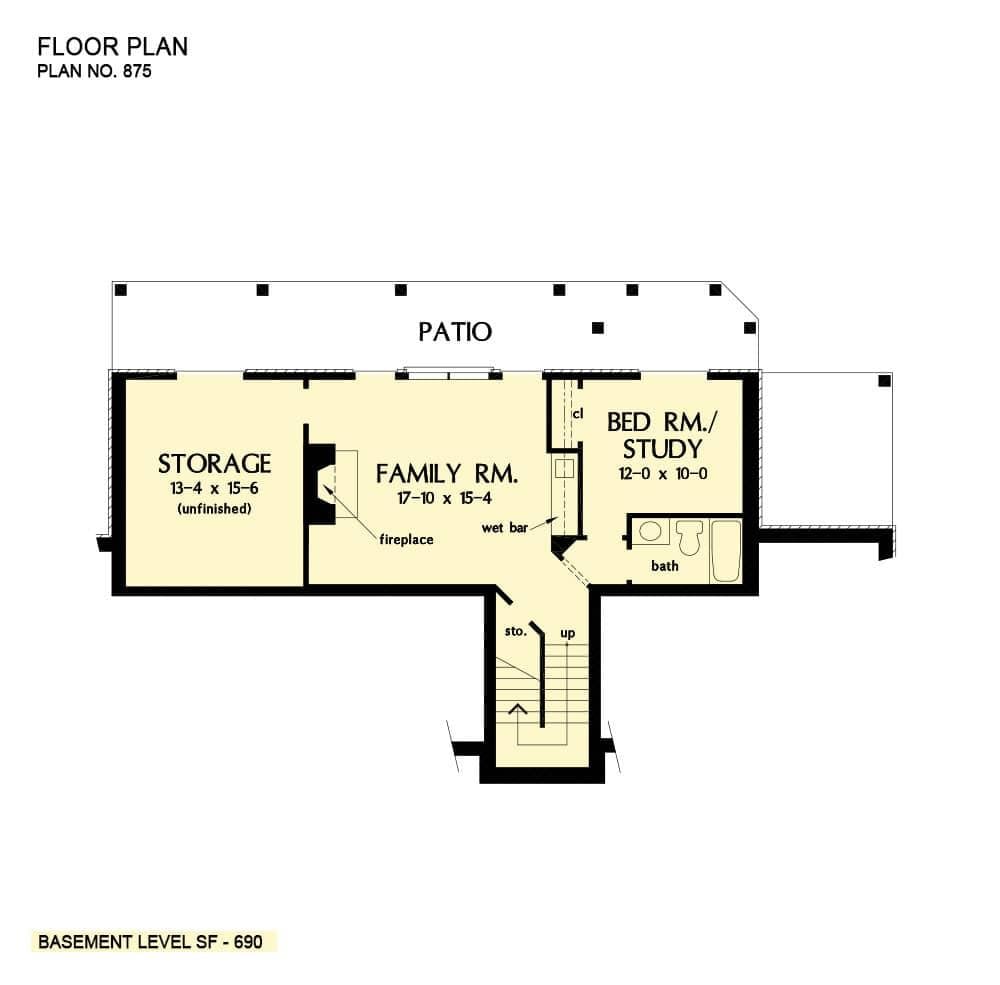
This basement floor plan, covering 690 square feet, features a spacious family room complete with a fireplace and wet bar, making it ideal for entertaining. Adjacent to the family room is a bedroom or study, offering flexibility in use. The layout also includes a convenient bathroom, enhancing the functionality of the space. Direct access to the patio provides an excellent opportunity for seamless indoor-outdoor living.
=> Click here to see this entire house plan
#2. Luxurious 5,952 Sq. Ft. Chateau-Style Mansion with 4 Bedrooms and 6 Bathrooms
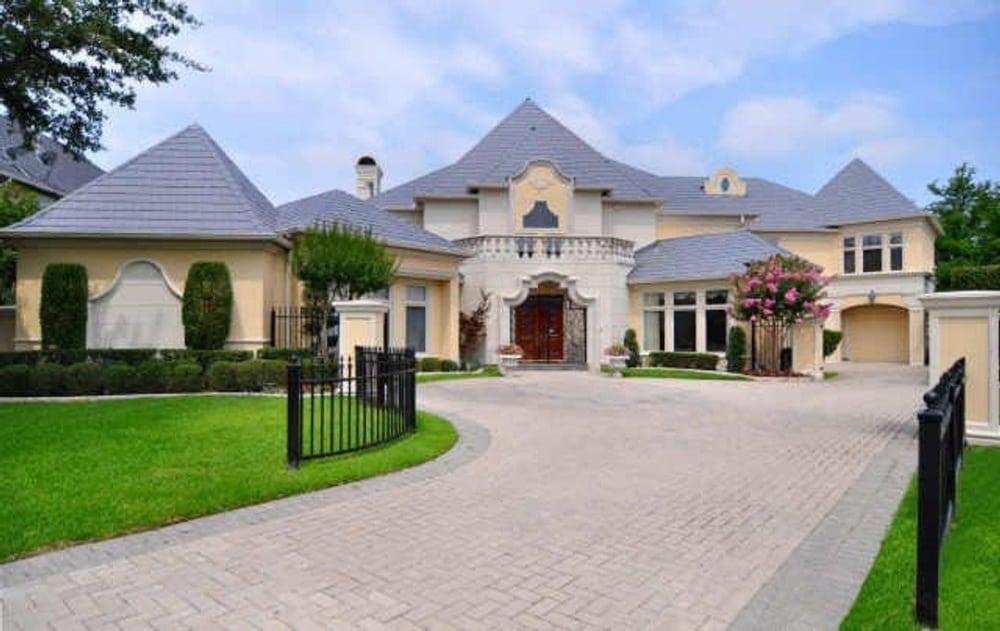
This impressive mansion features a dramatic entrance with a curved balcony and ornate stonework, immediately capturing attention. The slate roof and symmetrical facade evoke a sense of classic elegance, blending traditional and contemporary styles. Well-manicured gardens and a circular driveway accentuate the grandeur of the property, providing a welcoming approach. Tall windows allow natural light to enhance the stately appearance, making this home a luxurious retreat.
Main Level Floor Plan
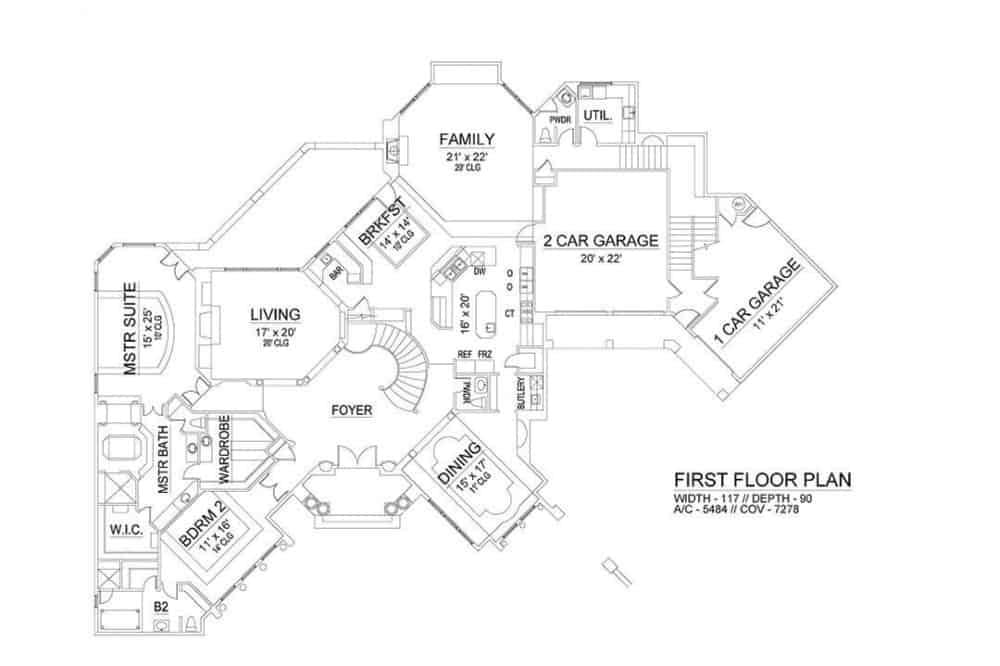
Would you like to save this?
This floor plan showcases a well-organized first floor featuring a master suite with a sizable walk-in closet and master bath. The living area connects seamlessly to the dining room and kitchen, highlighted by curved stairs leading to a welcoming foyer. The dual garages provide ample space for vehicles and storage, enhancing the practicality of the design. A cozy family room and breakfast nook complete this thoughtfully designed layout, perfect for modern living.
Upper-Level Floor Plan
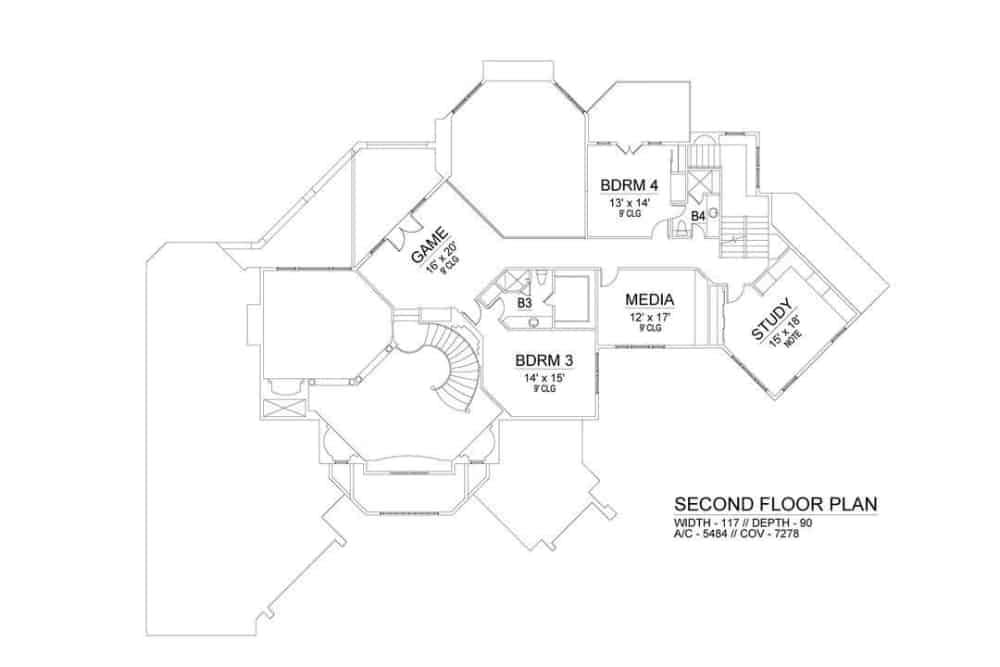
This second floor plan efficiently utilizes space with two bedrooms, including a 13′ x 14′ and a 14′ x 15′, each with their own bathroom. A spacious game room measuring 16′ x 20′ provides ample entertainment options, while the adjacent media room offers a cozy retreat for movie nights. The inclusion of a study, sized at 15′ x 16′, creates a perfect spot for work or quiet reading. The strategic design ensures privacy and functionality, ideal for a dynamic family lifestyle.
Third Floor Layout
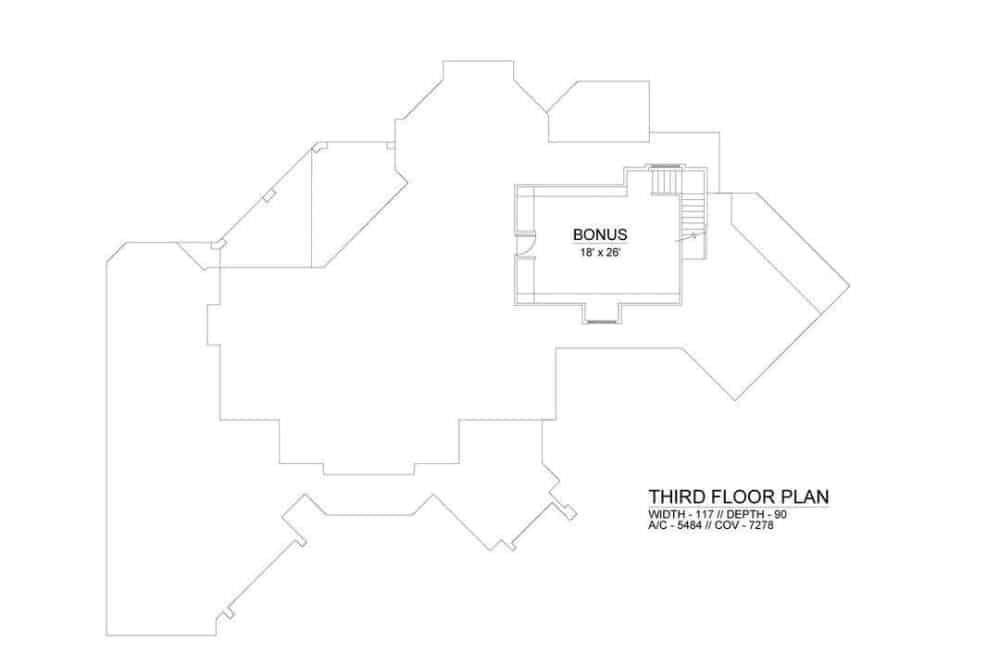
This third floor plan showcases a spacious 18 x 26 bonus room, perfect for a variety of uses such as a home office, playroom, or guest suite. The layout emphasizes functionality while maintaining a compact and efficient design. With a width of 117 feet and a depth of 90 feet, the plan provides ample space for creativity. Consider how this bonus area could add value and flexibility to your living environment.
=> Click here to see this entire house plan
#3. Exquisite 4-Bedroom Craftsman-Style Home with 2,953 Sq. Ft. Featuring a Wet Bar and Bonus Room
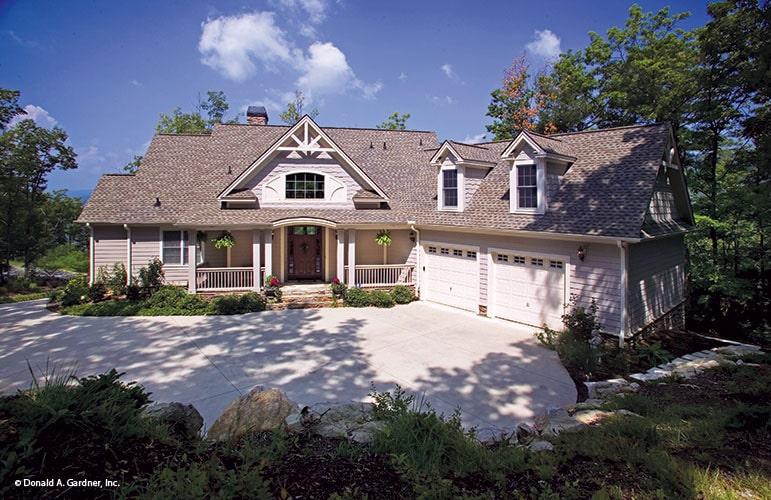
This picturesque Craftsman-style home features a striking gabled roof and a welcoming front porch, perfect for enjoying the natural surroundings. The facade is adorned with elegant woodwork and large windows that allow ample natural light to fill the interior. A spacious driveway leads to a convenient triple garage, offering plenty of room for vehicles and storage. Surrounded by lush greenery, this home blends seamlessly with its serene environment, creating a tranquil retreat.
Main Level Floor Plan
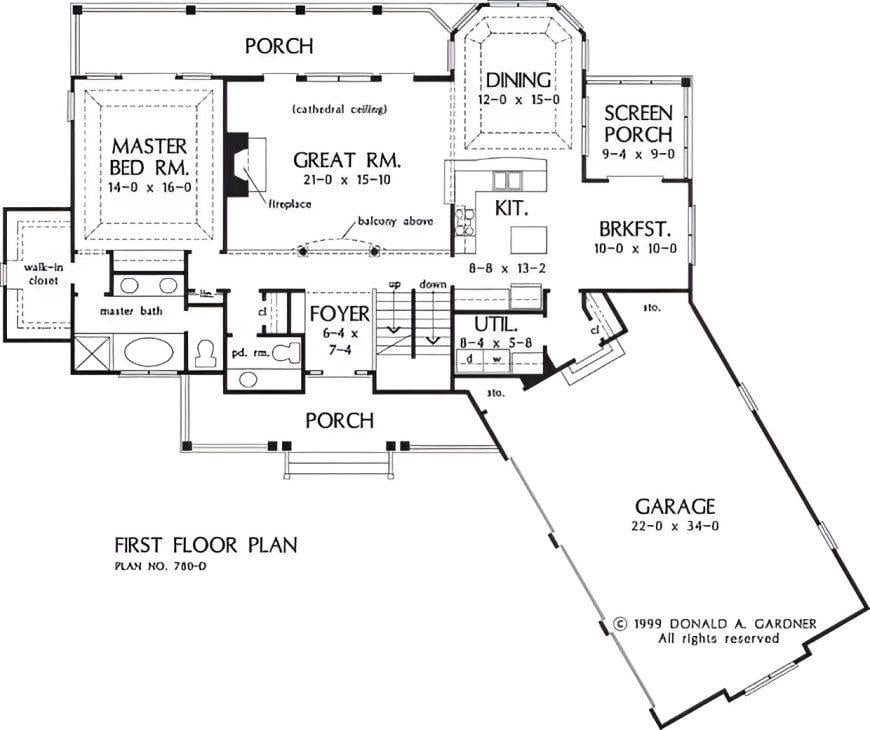
This first floor plan features a master bedroom with an en-suite bath and a generous walk-in closet. The great room, highlighted by a cathedral ceiling and cozy fireplace, opens seamlessly into the dining area and kitchen. A charming screen porch and breakfast nook provide additional spaces for relaxation and casual dining. The plan also includes a utility room, powder room, and a large garage, ensuring convenience and ample storage.
Upper-Level Floor Plan

This second floor plan cleverly arranges two bedrooms and a bathroom around a central stairway, creating a convenient flow. Each bedroom offers ample space, with dimensions of 11-8 x 13-0 and 11-6 x 12-4, ideal for personal retreats. The standout feature is the expansive bonus room, measuring 13-2 x 41-0, perfect for customization as a game room, home office, or studio. Skylights in the bonus room promise natural light, enhancing its potential as a lively, functional space.
Basement Floor Plan
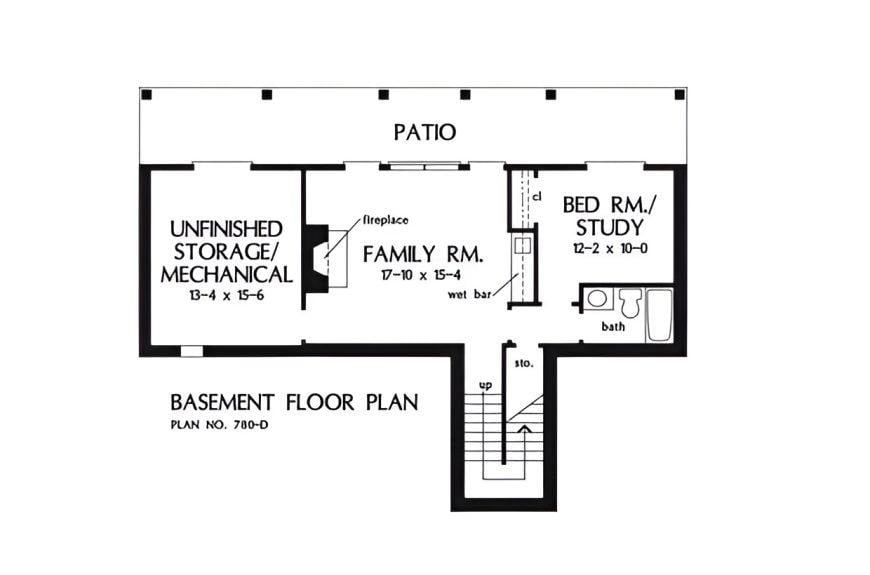
This basement floor plan features a versatile family room complete with a fireplace and wet bar, perfect for cozy gatherings or entertaining guests. Adjacent to the family room, there’s a flexible space that can be used as a bedroom or study, conveniently located next to a full bath. The layout also includes an unfinished storage or mechanical area, ideal for maximizing storage potential or future customization. A patio extends the living space outdoors, providing a seamless transition between indoor and outdoor activities.
=> Click here to see this entire house plan
#4. 4-Bedroom Contemporary Coastal Home with Infinity Pool and Wrap-Around Balconies (2,810 Sq. Ft.)

This striking coastal home features a modern design with a focus on outdoor living, highlighted by its expansive wraparound balcony. The structure stands tall with clean lines and a neutral color palette, emphasizing its contemporary aesthetic. Large windows allow natural light to flood the interiors, creating a seamless connection between indoor and outdoor spaces. The metal roof adds a touch of industrial flair, while the elevated design ensures stunning views of the surrounding landscape.
Main Level Floor Plan

🔥 Create Your Own Magical Home and Room Makeover
Upload a photo and generate before & after designs instantly.
ZERO designs skills needed. 61,700 happy users!
👉 Try the AI design tool here
This floor plan showcases a seamless blend of indoor and outdoor living spaces, highlighted by an inviting infinity pool and hot tub. The covered porch offers a spacious area for relaxation, seamlessly transitioning into the open-concept living and dining room. A modern kitchen with a central island and adjacent pantry enhances functionality and style. Additional features include a guest office and a convenient bath, all efficiently arranged to maximize comfort and accessibility.
Upper-Level Floor Plan
This floor plan features a generous covered porch ideal for outdoor relaxation, positioned at the rear of the layout. The master bedroom, complete with an ensuite bath and large closet, offers a private retreat on one side of the house. Two additional bedrooms share access to private balconies, providing ample natural light and outdoor views. A central hallway connects all rooms and includes a conveniently located laundry area and elevator access.
Third Floor Layout
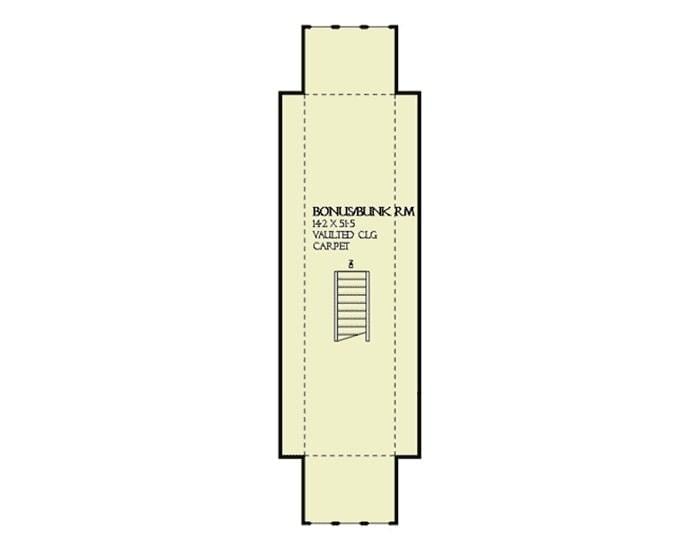
This floor plan highlights a spacious bonus room measuring 14.2 by 51.5 feet, perfect for a variety of uses. The vaulted ceiling adds an airy feel, enhancing the room’s potential as a play area, home office, or entertainment space. Carpeted flooring provides a warm touch, making it a cozy retreat within the home. Notice how the centrally placed staircase offers convenient access without compromising the room’s layout.
Lower-Level Floor Plan
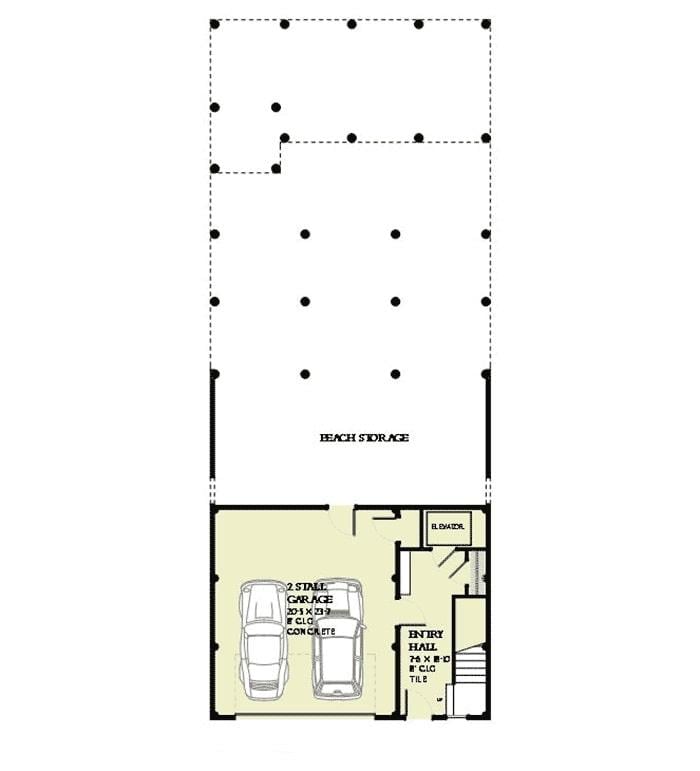
This floor plan features a practical two-stall garage, perfect for accommodating family vehicles. Adjacent to the garage is a spacious beach storage area, ideal for stowing away seasonal equipment and outdoor gear. The entry hall, equipped with an elevator, offers convenient access to the main living spaces above. Designed with utility in mind, this layout efficiently balances storage and accessibility.
=> Click here to see this entire house plan
#5. Four-Bedroom Coastal Home with 2,228 Sq. Ft. and Dual Porches
This elegant home features a welcoming double staircase leading up to a spacious front porch, ideal for enjoying a quiet afternoon. The symmetrical design and dormer windows lend a classic Southern appeal, accentuated by the crisp gray and white exterior. The lush greenery surrounding the house provides a serene backdrop, enhancing the inviting atmosphere. Its elevated structure suggests practical design elements, possibly for flood prevention or aesthetic elevation.
Main Level Floor Plan
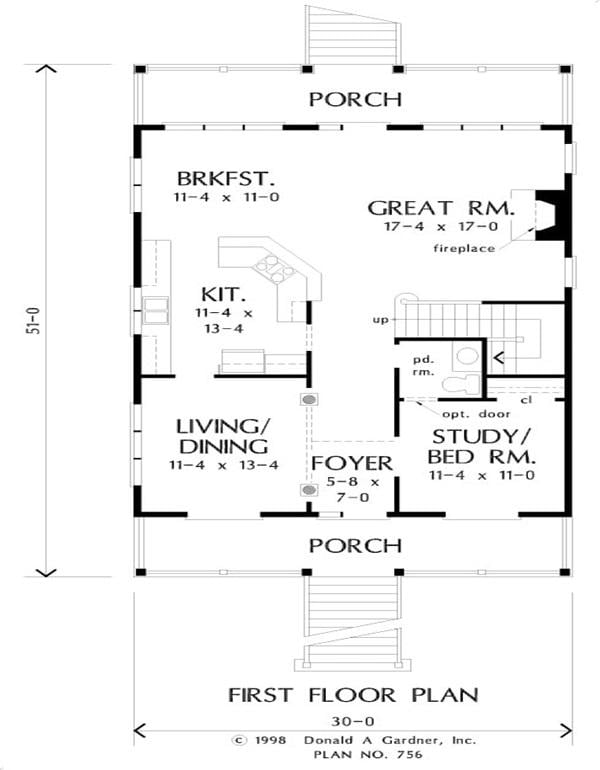
Would you like to save this?
This floor plan showcases a seamless open-concept design, connecting the great room, kitchen, and breakfast area. The plan includes a versatile study or bedroom, providing flexibility for your lifestyle needs. A welcoming foyer leads you into the living and dining spaces, enhancing the home’s flow and functionality. Notable features include a fireplace in the great room and dual porches, perfect for enjoying outdoor living.
Upper-Level Floor Plan
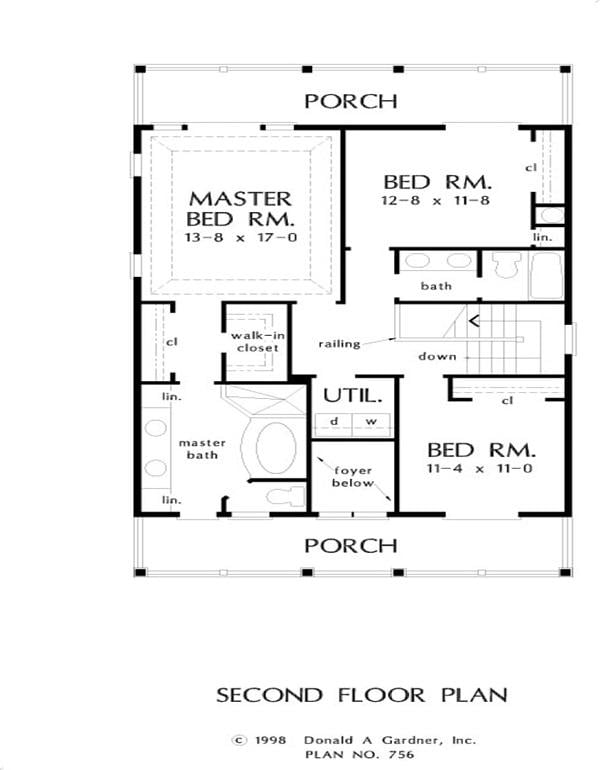
This second floor plan reveals a smart arrangement of three bedrooms, including a spacious master suite with a walk-in closet and master bath. The layout efficiently incorporates utility space and storage, showcasing a utility area conveniently located near the bedrooms. A notable feature is the dual porch access, providing seamless indoor-outdoor living. The arrangement prioritizes privacy and functionality, creating a comfortable and practical living space.
=> Click here to see this entire house plan
#6. Coastal-Style 4-Bedroom Home with 3.5 Bathrooms and 2,578 Sq. Ft.

This striking coastal home features a bold contrast of dark siding and crisp white trim, emphasizing its clean lines and classic design. The double balcony offers ample outdoor space for enjoying ocean breezes, while large windows ensure plenty of natural light throughout. With its symmetrical facade and welcoming front steps, the house balances traditional charm with modern functionality. The recessed garage and elevated porch add to the home’s practical appeal, making it perfect for seaside living.
Main Level Floor Plan
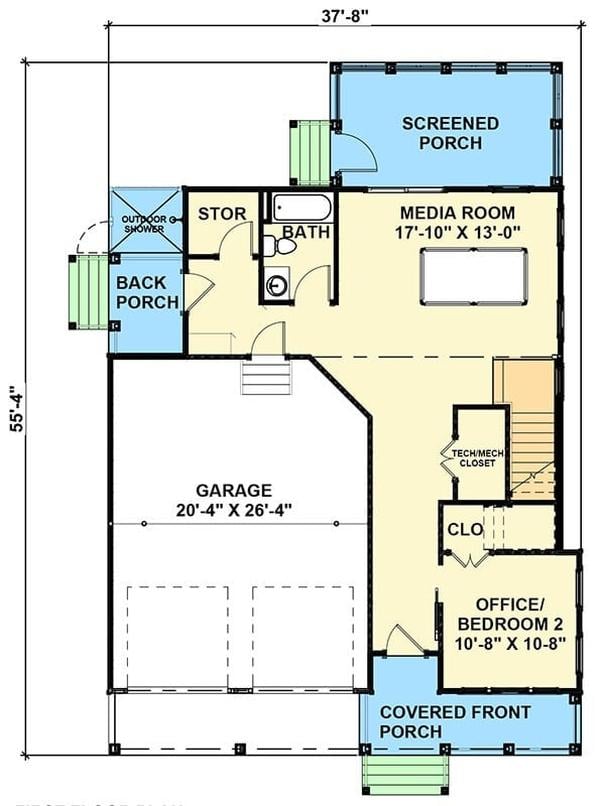
This floor plan features a versatile layout with a large media room measuring 17’10” x 13’0″, perfect for entertainment. The screened porch provides a serene outdoor space, while the office/bedroom adds flexibility to the design. A two-car garage ensures ample parking and storage, complemented by additional storage and a bath near the back porch. The inclusion of an outdoor shower is a thoughtful touch for convenience.
Upper-Level Floor Plan
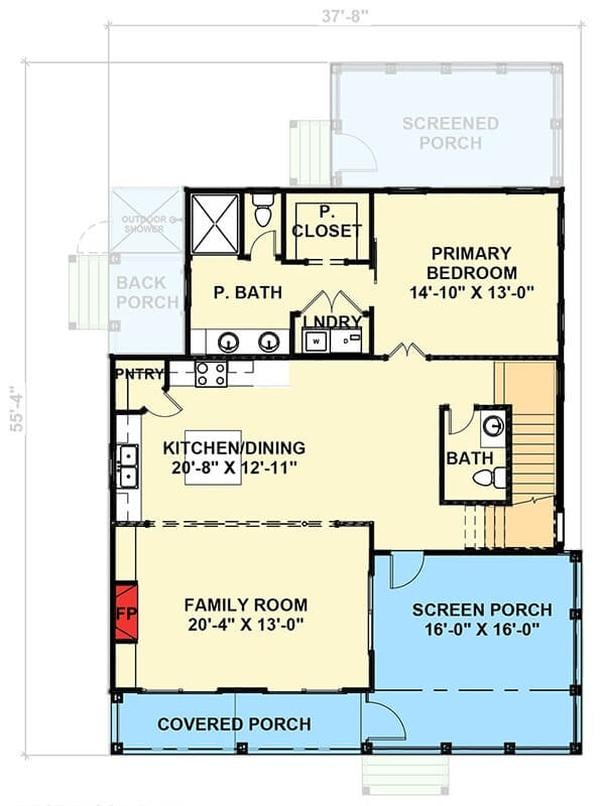
This floor plan showcases a practical design with a spacious family room adjacent to a kitchen/dining area, perfect for gatherings. The primary bedroom offers privacy with an ensuite bath, while the screened porch extends living space outdoors. Notice the convenience of laundry facilities near the primary suite, adding to the home’s functional flow. A covered porch at the front invites you to relax and enjoy the surroundings.
Third Floor Layout
This floor plan features a thoughtfully designed layout with a primary bedroom, two additional bedrooms, and a loft area that can serve multiple purposes. The primary bedroom offers privacy with an en-suite bathroom and a spacious closet. Bedrooms 3 and 4 are conveniently located near a shared bathroom, making it ideal for family or guest use. The covered and open decks provide outdoor relaxation spaces, seamlessly connected to the indoor living areas.
=> Click here to see this entire house plan
#7. Luxurious 6,135 Sq. Ft. Contemporary Style Home with 4 Bedrooms and 5.5 Baths
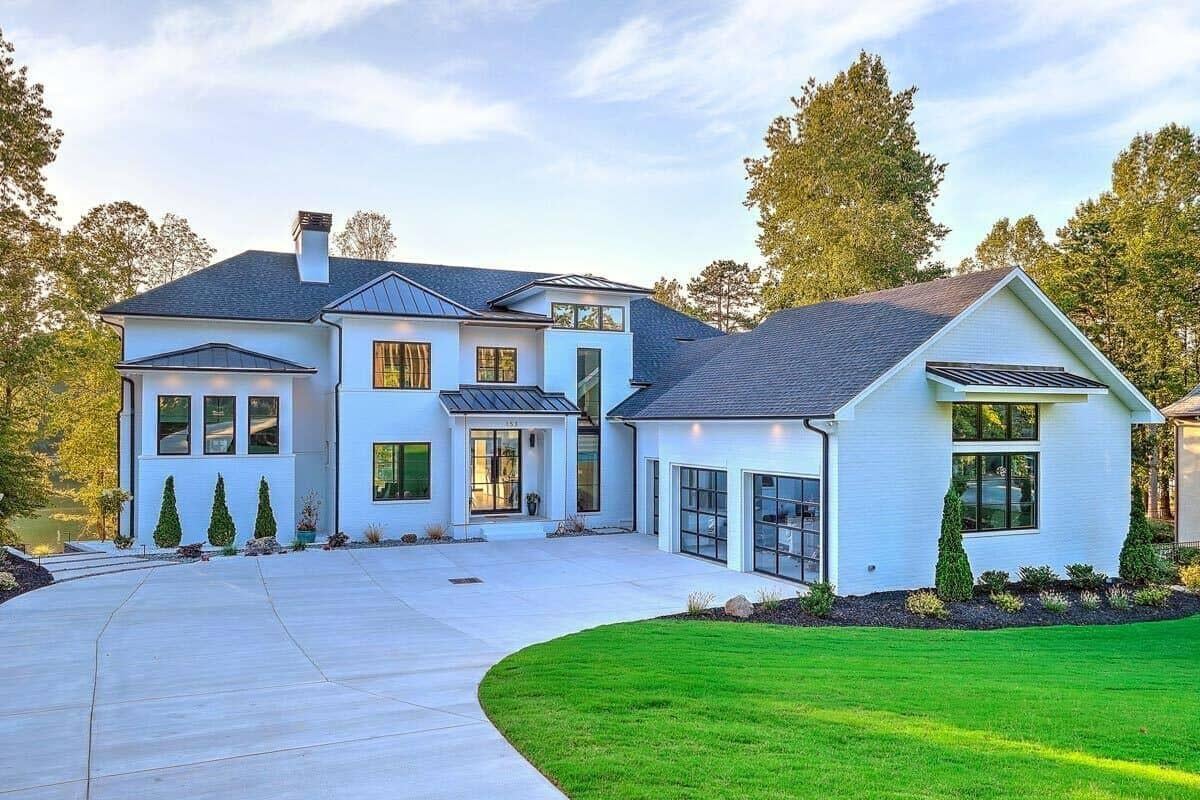
This striking modern home features clean lines and a bright white facade, creating a bold contrast against the lush green lawn. The use of metal roof accents adds a contemporary edge, while the large windows invite natural light into the living spaces. A spacious driveway leads to the garage, showcasing practical design with an elegant touch. The surrounding landscape is thoughtfully curated, enhancing the home’s curb appeal.
Main Level Floor Plan
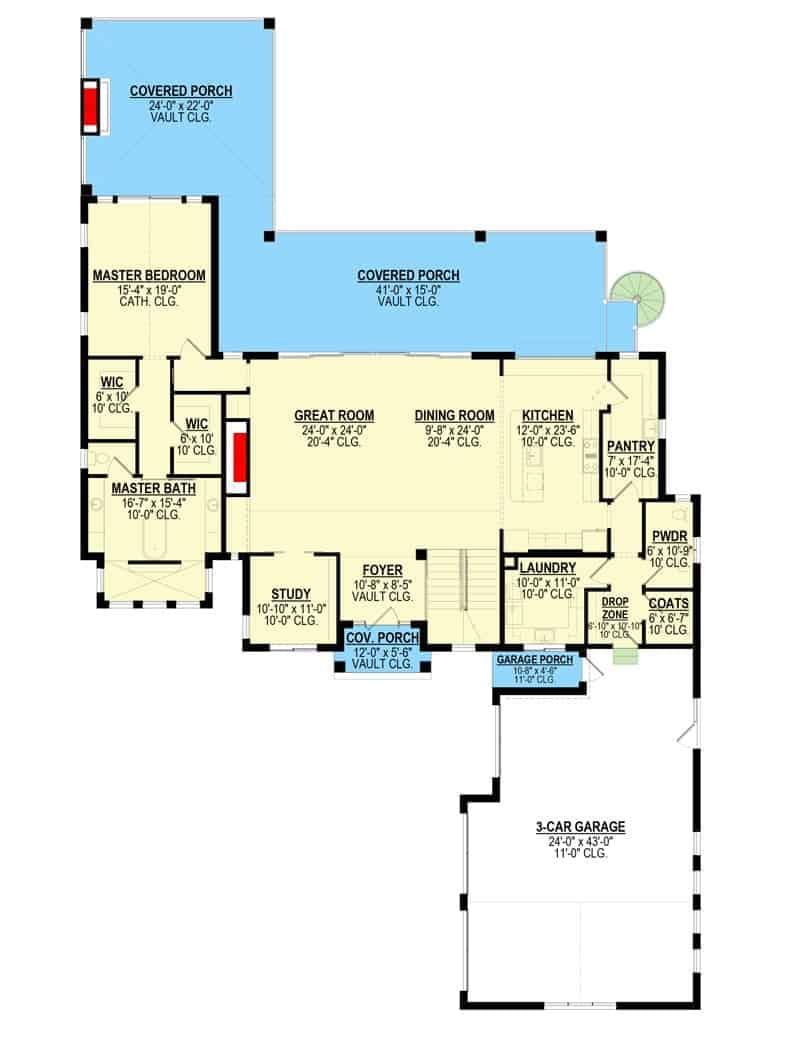
This floor plan reveals a spacious layout featuring a master bedroom with a cathedral ceiling and a luxurious ensuite bathroom, complete with a walk-in closet. The great room, dining room, and kitchen are seamlessly connected, perfect for gatherings and entertainment. Notice the multiple covered porches, offering ample outdoor living space, ideal for enjoying the surroundings. A 3-car garage and a convenient pantry add practicality to this thoughtfully designed home.
Upper-Level Floor Plan

This floor plan reveals a well-organized upper level with three generously sized bedrooms, each featuring vaulted ceilings that add a sense of openness. The master bedroom offers access to a private covered porch, providing a serene retreat for relaxation. A central balcony connects the bedrooms and offers a lounge space, perfect for unwinding or social gatherings. Additional features include two walk-in closets and a convenient laundry area, enhancing the functionality of this design.
Basement Floor Plan

This floor plan reveals a spacious basement area featuring a large recreation room, perfect for entertainment or relaxation. The design includes a dedicated exercise room and a convenient kitchenette/bar area, ideal for hosting gatherings. Two covered patios extend the living space outdoors, providing ample room for al fresco enjoyment. Additional features include a wine cellar and multiple storage areas, enhancing functionality and style.
=> Click here to see this entire house plan
#8. 4-Bedroom, 5.5-Bath Transitional Home with 5,093 Sq. Ft. and Rooftop Deck
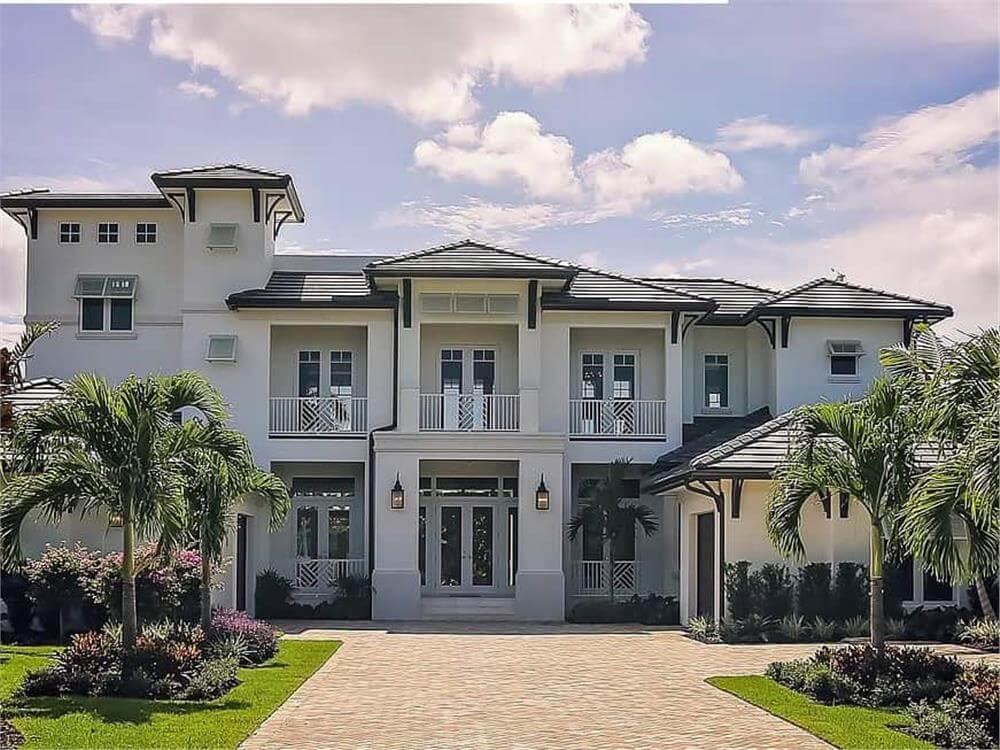
This stunning home showcases a perfect blend of modern design and coastal influences, evident in its crisp white facade and symmetrical architecture. The prominent rooflines and multiple balconies offer both style and functionality, creating inviting outdoor spaces. Framed by lush palm trees, the entrance is both grand and welcoming, leading up a paved driveway that complements the home’s elegant aesthetic. Large windows ensure an abundance of natural light, enhancing the connection between indoor and outdoor living.
Main Level Floor Plan

This first-floor layout features a harmonious blend of leisure and functionality, centered around a stunning pool and spa area. The open kitchen flows into a leisure room, offering ample space for entertainment, while the adjacent breakfast nook adds a casual dining option. A master bedroom suite with dual walk-in closets provides a luxurious retreat, complemented by a spacious study for work-from-home convenience. With a covered lanai and two garages, this design balances indoor comfort with outdoor enjoyment.
Upper-Level Floor Plan
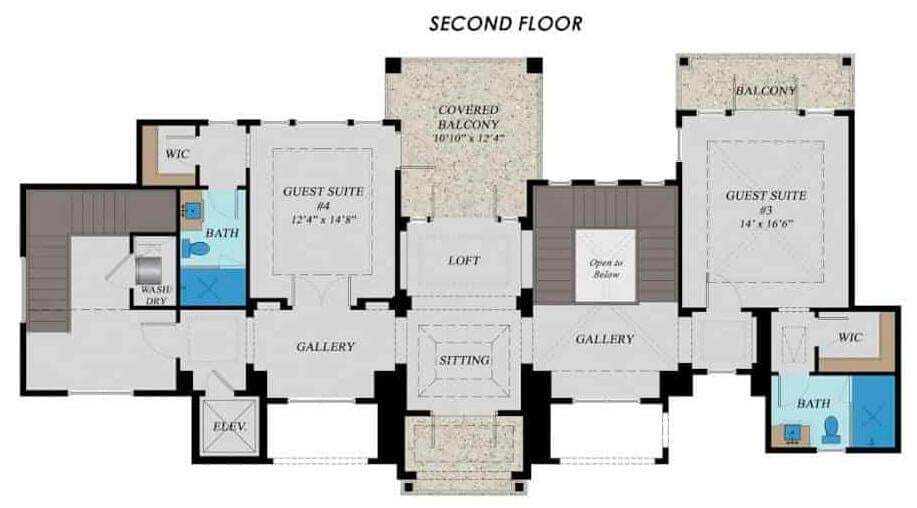
This second-floor layout features two spacious guest suites, each with its own bathroom and walk-in closet, ensuring privacy and comfort for visitors. The central loft and sitting area create a welcoming space for relaxation, while the galleries offer seamless transitions throughout the floor. Both suites are complemented by private balconies, perfect for enjoying outdoor views. A covered balcony adds an additional layer of outdoor living space, enhancing the overall design.
Third Floor Layout
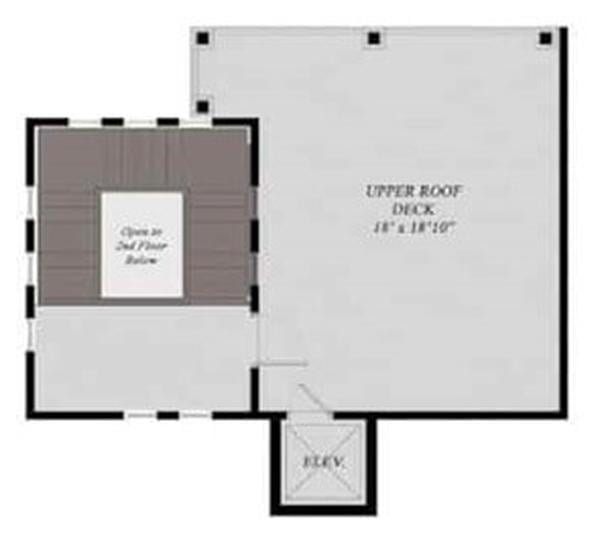
This floor plan highlights a spacious upper roof deck, measuring 18′ x 18’10”, perfect for outdoor gatherings or relaxing under the stars. The deck is conveniently accessible by an elevator, ensuring easy movement between floors. A central opening provides a dramatic view to the third floor below, adding a layer of architectural intrigue. The design cleverly combines functionality with an open, airy feel.
=> Click here to see this entire house plan
#9. 4-Bedroom Southern Mansion with 4,441 Sq. Ft. of Coastal Elegance
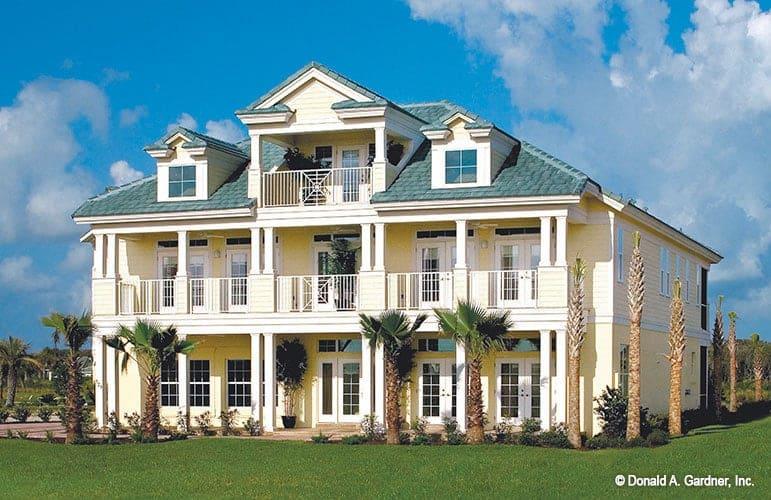
This striking three-story home features classic Southern architecture with expansive wraparound porches on each level, perfect for enjoying the outdoors. The exterior boasts a soothing pastel yellow facade complemented by a green gabled roof, creating a harmonious color palette. Tall columns and symmetrical design elements add to the stately presence of the building. Strategically placed windows allow ample natural light to flood the interior, enhancing the spacious feel of the home.
Main Level Floor Plan
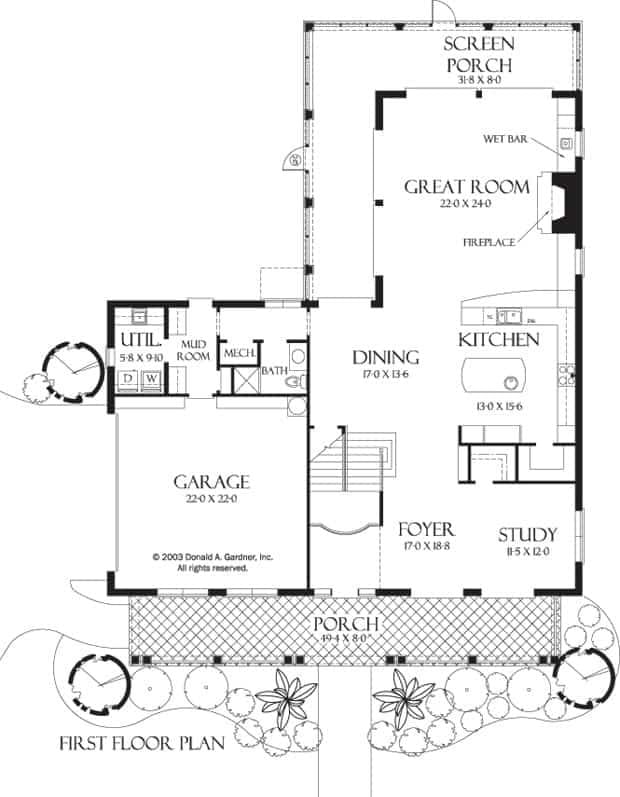
The first floor plan reveals a well-organized layout featuring a substantial great room measuring 22×24, complete with a cozy fireplace and adjacent screen porch. The kitchen, equipped with an island, seamlessly connects to the dining area, ensuring easy flow for entertaining. Notably, the floor plan includes a study, perfect for remote work, and a practical mudroom leading to the garage. A welcoming foyer and expansive porch enhance the home’s inviting entryway.
Upper-Level Floor Plan
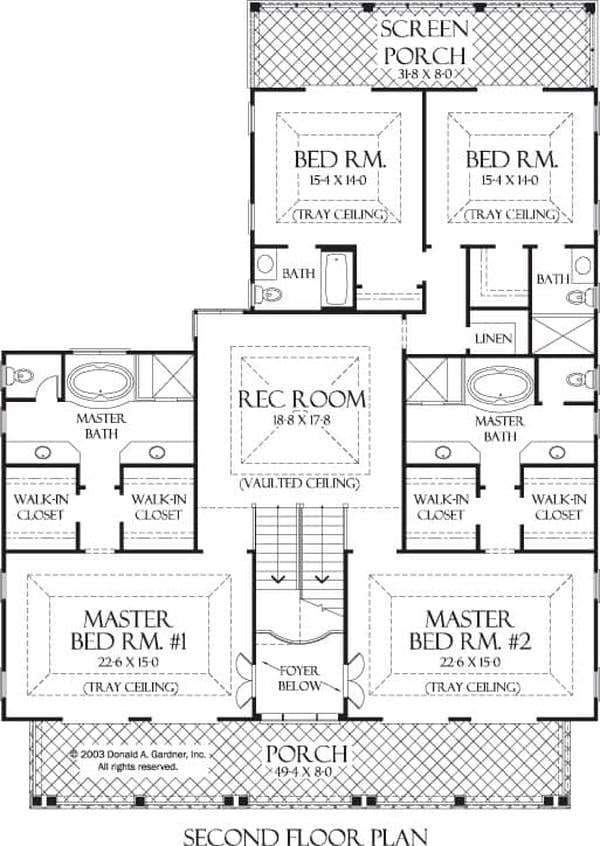
This floor plan showcases a well-organized second floor with two master bedrooms, each featuring a tray ceiling and a walk-in closet. The central recreation room, with its vaulted ceiling, offers a versatile space for entertainment or relaxation. Two additional bedrooms, sharing a bath, extend the living space further, while a screened porch provides an outdoor retreat. The thoughtful layout ensures privacy and comfort, making it ideal for a growing family or hosting guests.
Third Floor Layout
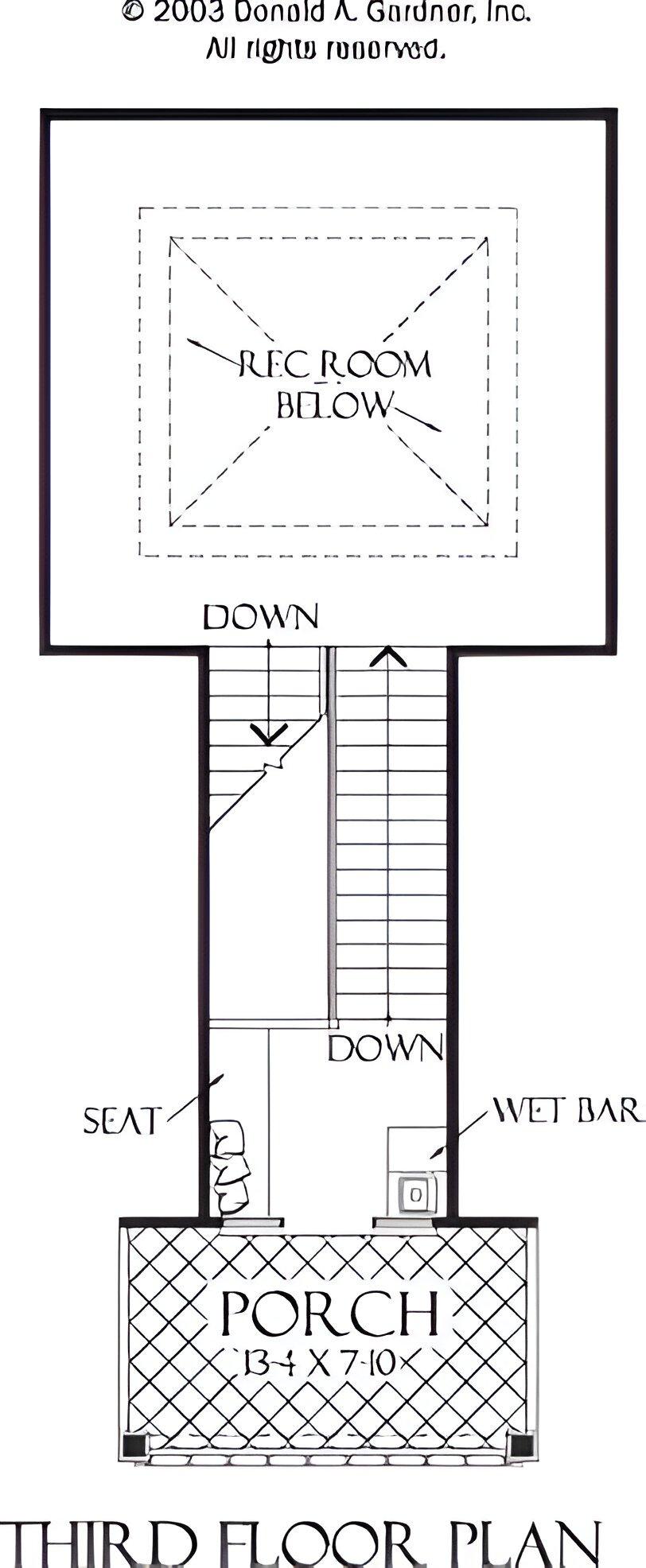
This floor plan highlights a functional third-floor space featuring a cozy porch with dimensions of 13 feet by 7 feet 10 inches. The porch includes a convenient wet bar, ideal for entertaining or relaxing. A seating area is thoughtfully placed to enhance comfort and usability. The design also allows for easy access to the recreation room below, making it a versatile addition to the home.
=> Click here to see this entire house plan
#10. Country Style 4-Bedroom Home with Wraparound Porch and 2,973 Sq. Ft. of Living Space
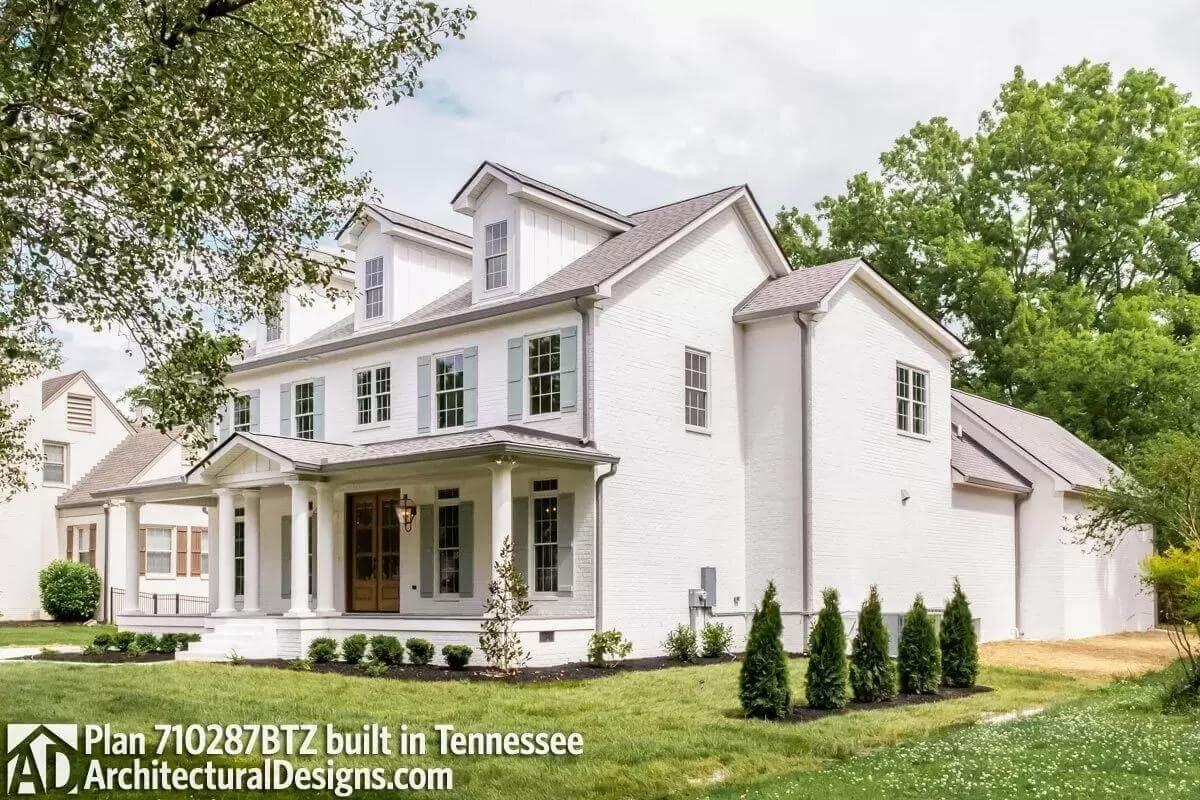
This elegant home showcases a timeless Southern architecture with its symmetrical facade and inviting front porch. The white brick exterior is complemented by soft gray shutters and a welcoming wood-framed door. Dormer windows add character to the roofline, enhancing the home’s traditional aesthetic. Nestled among lush greenery, this house blends classic design with modern comfort, creating a serene residential retreat.
Main Level Floor Plan
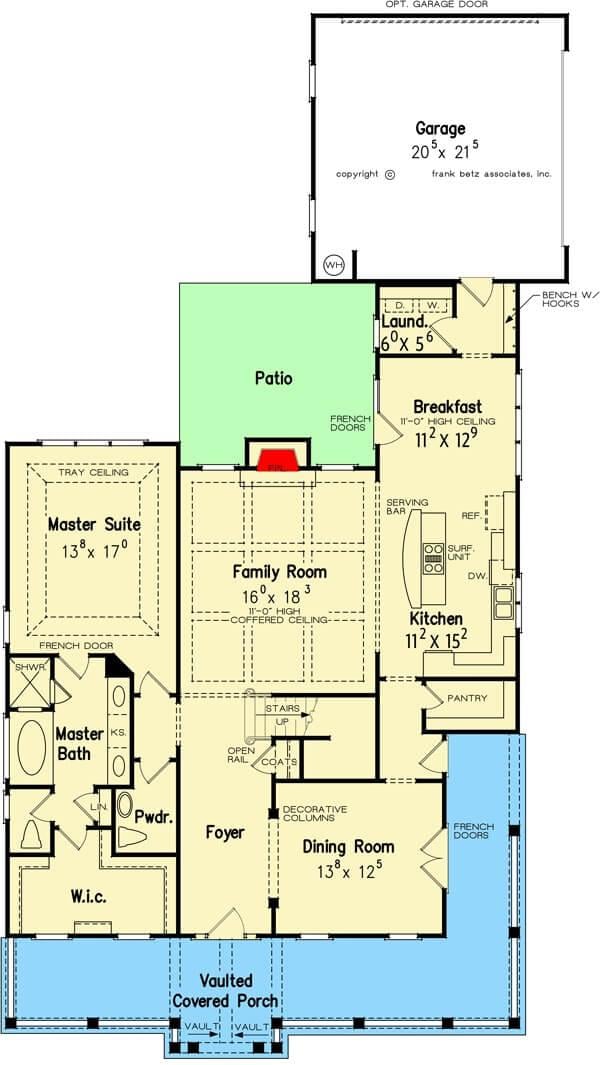
This floor plan features a spacious family room with an 11-foot high coffered ceiling, seamlessly connected to a bright kitchen and breakfast area. French doors open to a charming patio, perfect for outdoor gatherings. The master suite offers a private retreat with an ensuite bathroom and walk-in closet. A formal dining room with decorative columns adds a touch of elegance to the home’s layout.
Upper-Level Floor Plan
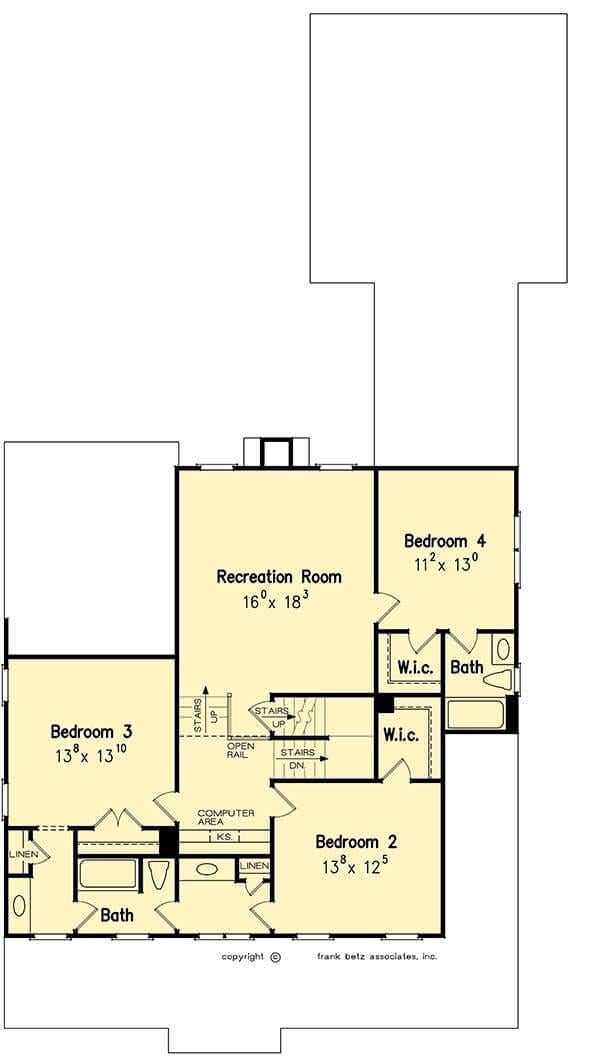
This floor plan showcases an upper level featuring a substantial recreation room, perfect for family gatherings or entertainment. Flanked by two bedrooms, each with its own walk-in closet, the design provides ample storage and privacy. The layout includes two bathrooms, enhancing convenience for residents and guests. A dedicated computer area adds a functional touch for work or study.
Third Floor Layout

This floor plan showcases a well-designed bonus room measuring 13’8″ by 15’4″. Adjacent to the bonus room is a convenient full bath, making it perfect for guests or as a private retreat. The layout includes easy access to stairs, ensuring connectivity to the rest of the home. The design offers flexibility, whether used as a home office, playroom, or additional bedroom.
=> Click here to see this entire house plan

