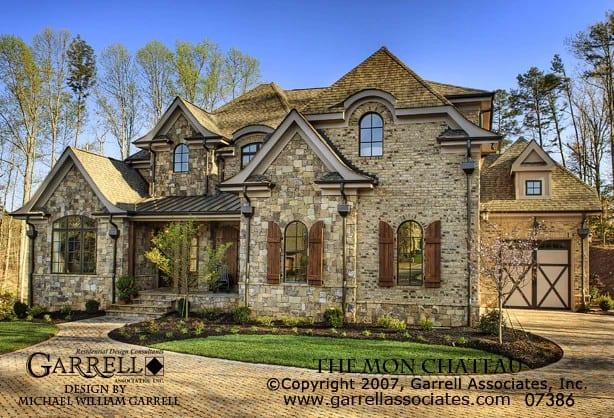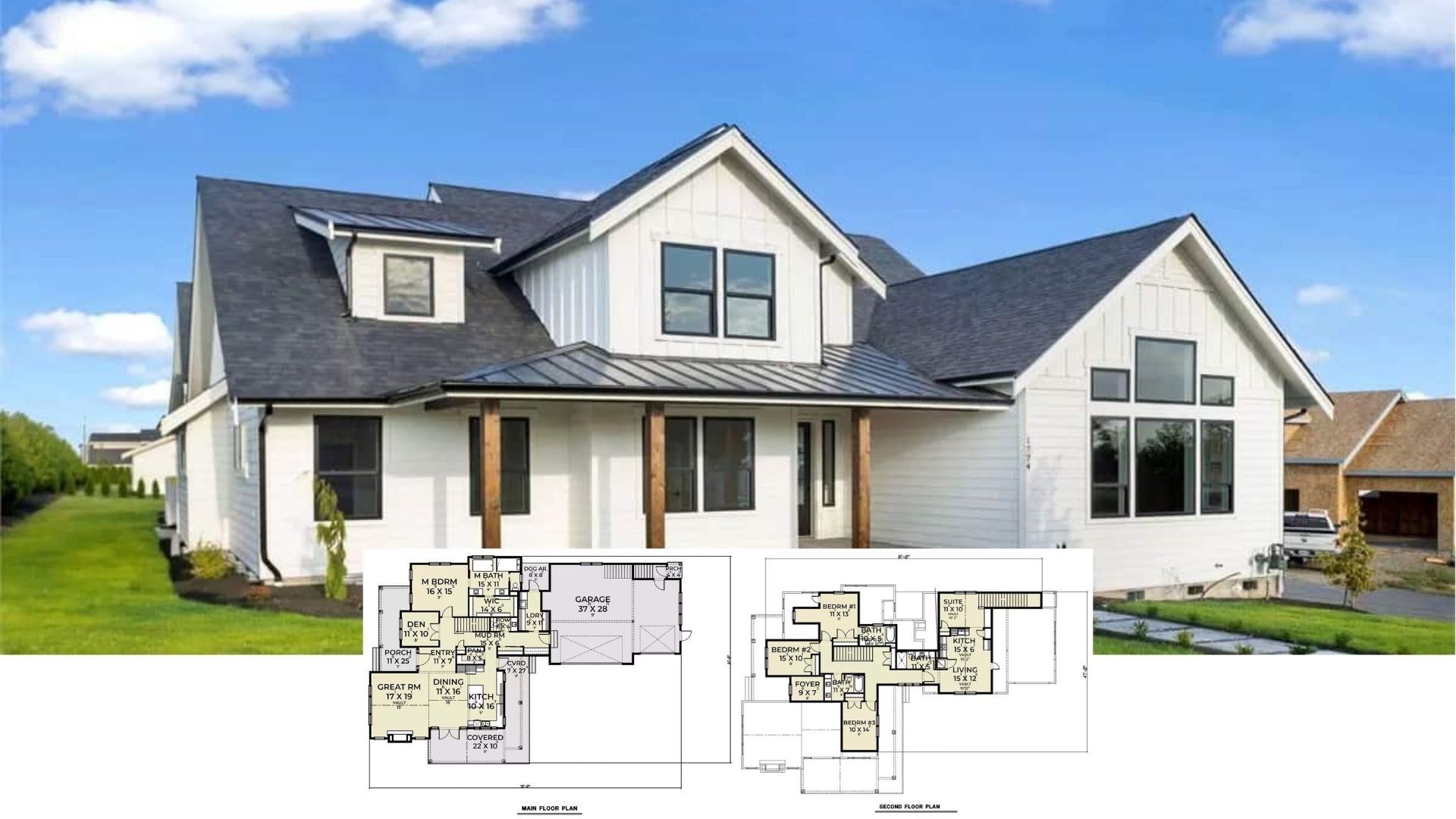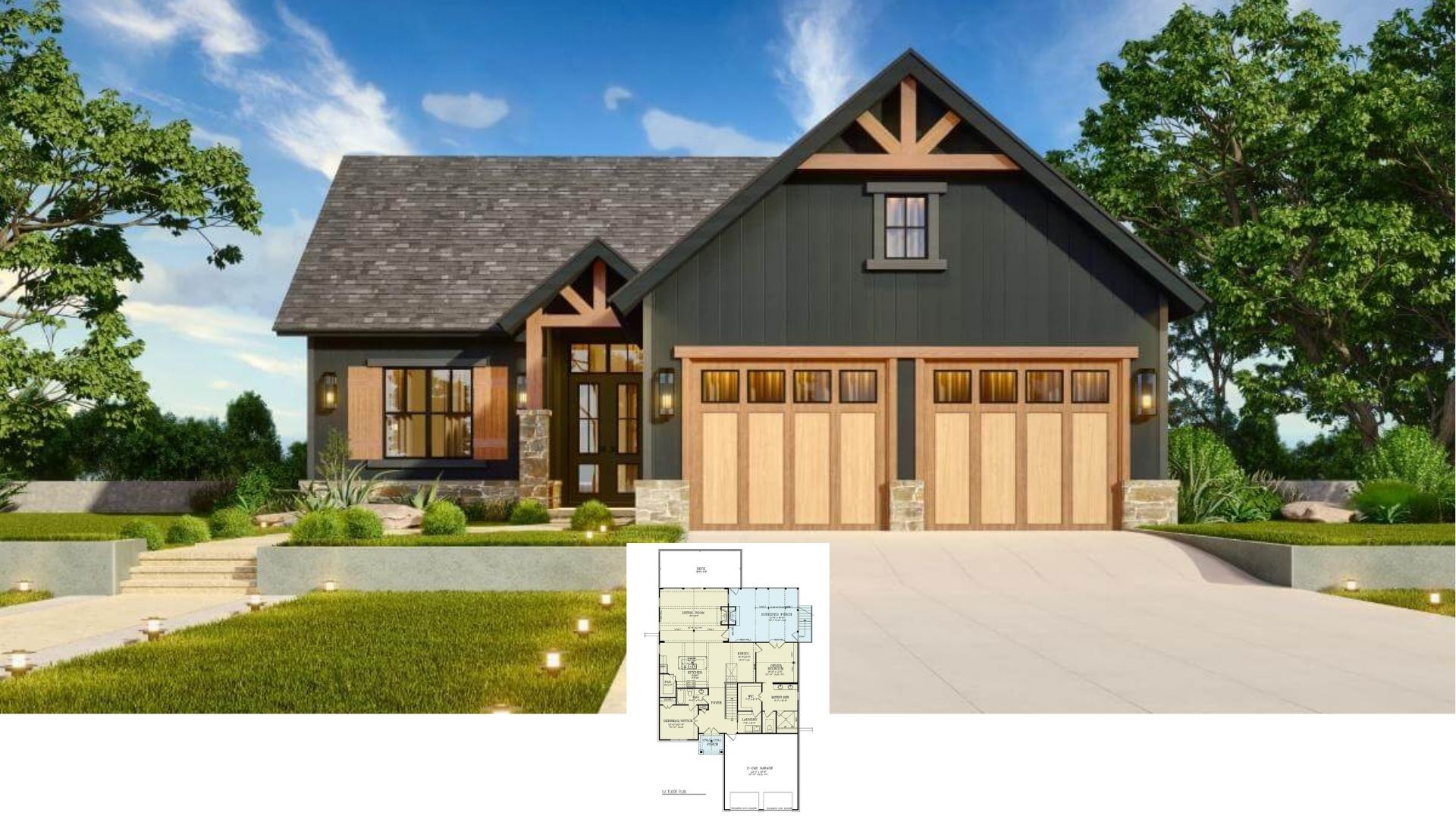These 4-bedroom homes with 3-car garages combine practicality with timeless design. With spacious layouts and versatile storage options, they’re perfect for families who value both comfort and functionality. From charming brick exteriors to thoughtfully designed interiors, these homes balance style with everyday convenience. Whether for entertaining or daily living, they offer everything you need in a modern home.
#1. European Style 4-Bedroom Home with 5,299 Sq. Ft. and Loft

This elegant home showcases a timeless stone facade that gives it a stately presence. The varied rooflines add architectural interest and highlight the home’s complexity and craftsmanship. Symmetrical windows with curved accents enhance the traditional aesthetic, while wooden shutters provide a rustic touch. The manicured landscaping complements the home’s grandeur, creating a welcoming entrance.
Main Level Floor Plan

This floor plan reveals a spacious layout, including a grand room that flows seamlessly into a screened porch and breakfast area. The design features a master suite with a sitting area, ensuring privacy and relaxation. Notable spaces include a dedicated home office, a large kitchen with adjacent keeping room, and a two-car garage. The thoughtful arrangement of rooms is ideal for both entertaining and everyday family living.
Upper-Level Floor Plan

This floor plan showcases the second floor of a spacious 5,299 sq. ft. residence. It features a media room and a loft, providing ample space for entertainment and relaxation. The design includes three bedrooms, each with its own walk-in closet, ensuring plenty of storage. A convenient laundry area rounds out the functional and thoughtfully designed upper level.
Basement Floor Plan

This floor plan highlights an optional loft area, adding an extra 273 square feet to the home. Situated between Bedrooms #2 and #4, the loft/playroom offers a flexible space for various activities. The design features a total of 5,299 square feet with 3,190 on the first floor and 2,109 on the second floor. The layout is perfect for families needing additional space for entertainment or relaxation.
=> Click here to see this entire house plan
#2. Contemporary Farmhouse with 4-Bedrooms and 4,119 Sq. Ft. of Sophisticated Design

This modern farmhouse boasts a symmetrical facade with large, strategically placed windows that illuminate the interior. The use of glass garage doors adds a contemporary twist to the classic board and batten exterior. A welcoming pathway leads to the front door, flanked by minimalist landscaping that complements the home’s clean lines. The twilight setting enhances the warm glow from the interior, creating a stunning visual appeal.
Main Level Floor Plan

This floor plan reveals a thoughtful layout with a seamless flow from the kitchen to the great room and eatery, ideal for entertaining. The covered outdoor living space extends the interior’s functionality, offering a relaxing retreat. The master suite is strategically positioned for privacy, complete with a luxurious master bath and walk-in closet. A practical mudroom and a 3-car garage add convenience and storage.
Upper-Level Floor Plan

This floor plan features a well-organized upper level with four bedrooms, including a master suite with its own bathroom. The highlight is a generous rec/media room, perfect for family gatherings or a home theater setup. An open loft area connects the bedrooms, providing additional versatile space for a home office or play area. The thoughtful layout includes multiple walk-in closets and three bathrooms, ensuring convenience and privacy for all occupants.
=> Click here to see this entire house plan
#3. 4,193 Sq. Ft. Craftsman Home with 4-Bedrooms and a Bonus Room

Nestled amidst lush greenery, this two-story home features a clean and symmetrical facade. The wide entryway leads to a welcoming porch, flanked by neatly trimmed shrubs. Large windows on the upper level provide ample natural light, enhancing the home’s traditional appeal. The three-car garage adds practicality and complements the expansive driveway.
Main Level Floor Plan

This floor plan showcases a thoughtfully designed main level with a spacious great room at its heart, measuring 16-6 x 20-6. The open kitchen and nook area provide a seamless flow to the adjacent patio, perfect for entertaining. A 3-car garage offers ample storage, while the den and playroom add functional versatility to the home. The covered outdoor living space extends the entertaining possibilities, creating an ideal indoor-outdoor experience.
Upper-Level Floor Plan

This floor plan features a thoughtfully designed upper level with a generous master bedroom and en-suite bath. The layout includes three additional bedrooms, each providing ample space and privacy. A bonus room offers flexibility for a home office or playroom, while convenient laundry facilities are centrally located. The open areas near the staircase enhance the flow and accessibility of the space.
=> Click here to see this entire house plan
#4. Craftsman Style 4-Bedroom Home with 4 Bathrooms, 4,949 Sq. Ft. and RV Garage

This charming farmhouse design features a series of steep gabled rooflines that add character and dimension. The use of wooden accents and stonework on the facade provides a rustic touch, complementing the serene natural surroundings. Large windows and dormers enhance the exterior, allowing plenty of natural light to filter through. The spacious garage with carriage-style doors adds a functional and stylish element to the overall design.
Main Level Floor Plan

The floor plan reveals a well-organized layout featuring a large lodge room that serves as the focal point of the home. Adjacent to the master bedroom, the lodge room connects seamlessly to the casual dining area and kitchen, promoting an open flow. The plan also includes a practical two-car garage alongside an RV garage, providing ample storage space. Additional highlights include a covered porch and a strategic placement of bedrooms for privacy.
Basement Floor Plan

This floor plan showcases a thoughtfully designed lower level, featuring a spacious social room ideal for gatherings. Adjacent to the social room is a billiards area, enhancing the entertainment options. The layout includes a master bedroom, an exercise room, and a wine cellar, catering to various lifestyle needs. The garage slab above provides convenient access and additional storage possibilities.
=> Click here to see this entire house plan
#5. 4-Bedroom, 4.5-Bathroom Traditional Home with 3,897 Sq. Ft. of Elegance

This home showcases a timeless brick facade with modern touches, creating an elegant curb appeal. The symmetrical design is enhanced by multiple gabled rooflines, adding visual interest and a sense of grandeur. Large windows bring in ample natural light, while the central entryway features a welcoming arched design. The subtle landscaping complements the architecture, offering a balanced and cohesive aesthetic.
Main Level Floor Plan

This floor plan showcases a well-organized layout featuring a three-car garage, a sunlit sun room, and a large family room at the center. The kitchen, equipped with a tech center, flows into an intimate breakfast area, perfect for casual dining. A study near the entrance offers a quiet retreat, while the master bedroom includes a luxurious ensuite. The ample storage space and a convenient drop zone near the garage enhance functionality.
Upper-Level Floor Plan

This floor plan showcases a dynamic upper level featuring two game rooms, perfect for entertainment or recreation. Adjacent to the game areas is ample storage space, ensuring functionality and organization. Bedrooms 3 and 4 are located at the opposite end, each with its own bathroom, offering privacy and convenience. The layout is ideal for families looking for a balanced blend of shared and personal spaces.
=> Click here to see this entire house plan
#6. Contemporary Mountain-Style 4-Bedroom Home with 2.5 Bathrooms and 3,986 Sq. Ft.

This striking contemporary home features bold rooflines and a seamless blend of stone and wood materials. Large windows invite natural light, framing the serene landscape that surrounds the property. The spacious three-car garage adds a practical touch, perfect for accommodating multiple vehicles. Set against a backdrop of lush trees, this home embodies a harmonious integration with nature.
Main Level Floor Plan

This floor plan highlights a well-organized layout featuring a spacious living room adjacent to a large dining area, both with sloped 9-foot ceilings. The kitchen is centrally located, offering easy access to the covered deck for seamless indoor-outdoor entertaining. The master bedroom includes a walk-in closet and a private bath, providing a comfortable retreat. A generous garage space connects to a mudroom, ensuring practicality and convenience.
Upper-Level Floor Plan

The floor plan reveals a thoughtful layout featuring a spacious family room at the heart, surrounded by three bedrooms and a versatile flex room. Two generous patios provide ample outdoor living space, perfect for entertaining and relaxation. Each room is designed with convenience in mind, including walk-in closets and a dedicated storage/mechanical area. Notice the efficient flow from indoor to outdoor spaces, enhancing the home’s functionality and charm.
=> Click here to see this entire house plan
#7. 4-Bedroom Modern Craftsman Home with 3.5 Bathrooms and 2,716 Sq. Ft. of Living Space

This modern farmhouse features an eye-catching blend of traditional and contemporary design elements, highlighted by its dynamic rooflines and crisp white facade. Dark window frames and garage doors provide striking contrast, enhancing the home’s bold aesthetic. The entryway, flanked by blooming bushes, offers a welcoming touch with its simple, clean lines. Set against a backdrop of a vibrant sunset, this residence is a perfect blend of elegance and modernity.
Main Level Floor Plan

This floor plan features a large great room at the heart of the home, perfect for gatherings and relaxation. Adjacent to the great room is a generously sized kitchen with an island, seamlessly connecting to two dining areas for versatile meal settings. The layout includes a practical office space and a mudroom, enhancing functionality for daily living. A covered patio and porch offer additional outdoor spaces, while the expansive garage accommodates multiple vehicles and storage needs.
Upper-Level Floor Plan

This floor plan showcases a well-organized layout featuring four bedrooms, including a spacious master suite with a 9-foot ceiling. The master bath is complemented by a generous walk-in closet, adding practical elegance. Bedrooms two and three are conveniently adjacent to a shared bathroom, while bedroom four offers a cathedral ceiling and close proximity to laundry facilities. The design also includes a covered patio and porch, ideal for seamless indoor-outdoor living.
=> Click here to see this entire house plan
#8. 4-Bedroom Modern Gable Roof Home with Floor-to-Ceiling Windows and 3,551 Sq. Ft. Floor Plan

This striking home features a contemporary take on barn architecture, with a series of pitched roofs and dark exterior cladding. Large glass panels dominate the facade, allowing natural light to flood the interior while providing stunning views of the surrounding landscape. The warm glow from the interior creates an inviting ambiance, highlighting the home’s seamless blend of modern and rustic elements. Nestled within a wooded setting, this design harmonizes beautifully with nature, offering both privacy and openness.
Main Level Floor Plan

This floor plan features a well-organized main level with a total area of 2,246 square feet, including a generous 3-stall garage. The layout offers a seamless flow from the foyer to the living and dining areas, creating an ideal space for entertaining. The master suite boasts a vaulted ceiling and a large master bath, providing a private retreat. Additional highlights include a sunroom, office, and a versatile mudroom adjacent to the laundry.
Basement Floor Plan

This lower floor plan reveals a thoughtfully designed space featuring a family room and a separate recreation room. The layout includes two bedrooms and a shared bathroom, offering a comfortable living area. Notably, the family room provides an inviting space for relaxation, positioned centrally for easy access. Additional features include storage and mechanical areas, maximizing functionality in this 1305 sq ft area.
=> Click here to see this entire house plan
#9. Transitional 4-Bedroom Modern Farmhouse with Bonus Room and 3-Car Garage (2,942 Sq. Ft.)

The facade of this modern farmhouse features a symmetrical design with a gabled roof and crisp white exterior. Large windows on the second floor and wooden accents on the porch add warmth and character. The two-car garage is seamlessly integrated into the overall design, providing both function and style. This home combines traditional farmhouse elements with contemporary touches, creating a timeless aesthetic.
Main Level Floor Plan

This floor plan features a master bedroom with a cathedral ceiling and an en suite bathroom, which adds a touch of luxury. The living and dining areas are open and seamlessly connected to the kitchen, perfect for entertaining. Notably, an outdoor kitchen and rear porch enhance the usability of the outdoor space, making it ideal for gatherings. A tandem garage provides ample parking, while a utility room and storage add practical functionality.
Upper-Level Floor Plan

This floor plan efficiently utilizes space with three bedrooms, each featuring ample closet space. The highlight is the bonus media room, perfect for entertainment or a cozy retreat. A central bathroom is conveniently accessible from all bedrooms, enhancing functionality for daily living. The design cleverly balances private and communal spaces, making it ideal for family dynamics.
=> Click here to see this entire house plan
#10. Rambling French-Style 4-Bedroom Home with 4.5 Bathrooms and 3,047 Sq. Ft. for a Corner Lot

This charming brick ranch is beautifully nestled amid a backdrop of mature trees, creating a serene setting. The symmetrical facade, highlighted by a central entryway and flanked by large windows, exudes a sense of balance and order. A neatly manicured lawn and simple landscaping enhance the home’s curb appeal, inviting visitors along the paved walkway. The combination of wood siding and brickwork adds a touch of traditional elegance to this picturesque residence.
Main Level Floor Plan

This floor plan reveals a well-thought-out layout featuring an expansive family room at the heart, perfect for gatherings. The standout feature is the carousel atrium, providing a charming focal point and natural light. A master suite offers a private retreat, while three additional bedrooms accommodate family or guests comfortably. With a game room, breakfast nook, and a large garage, this home balances functionality with style.






