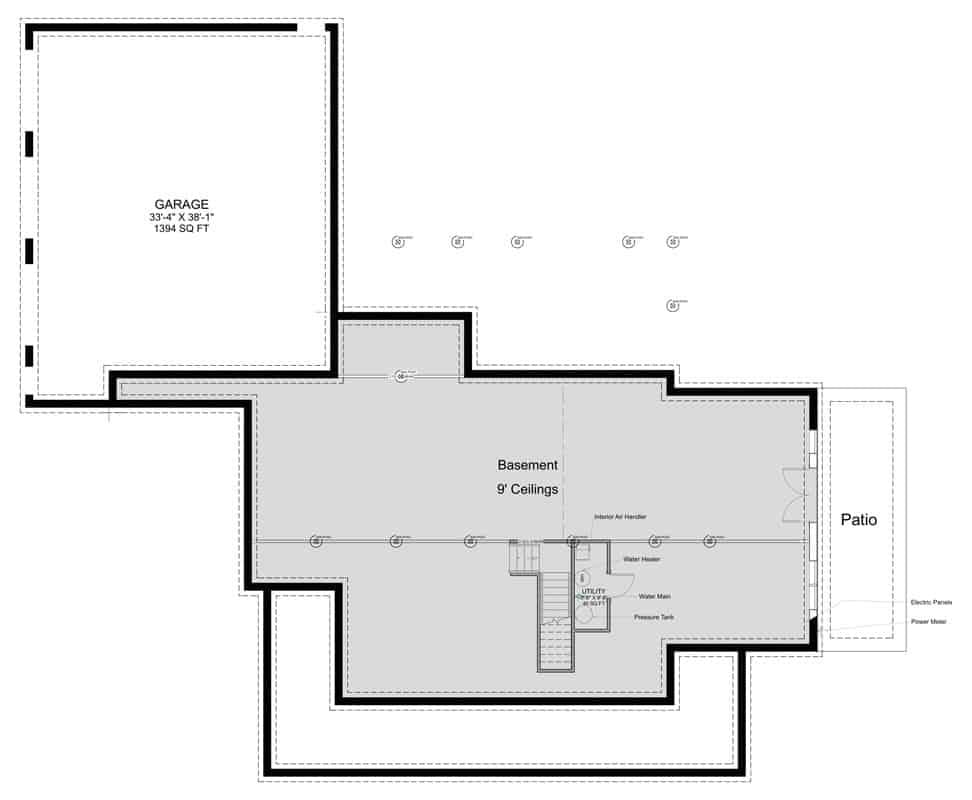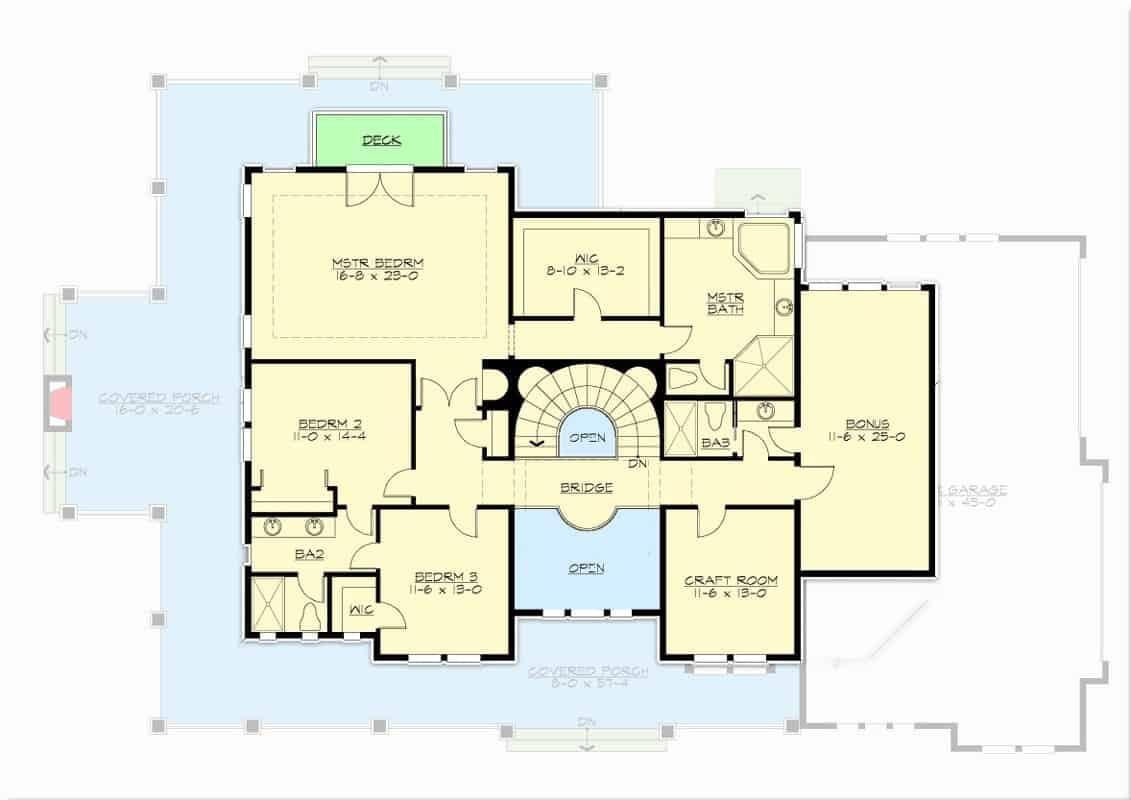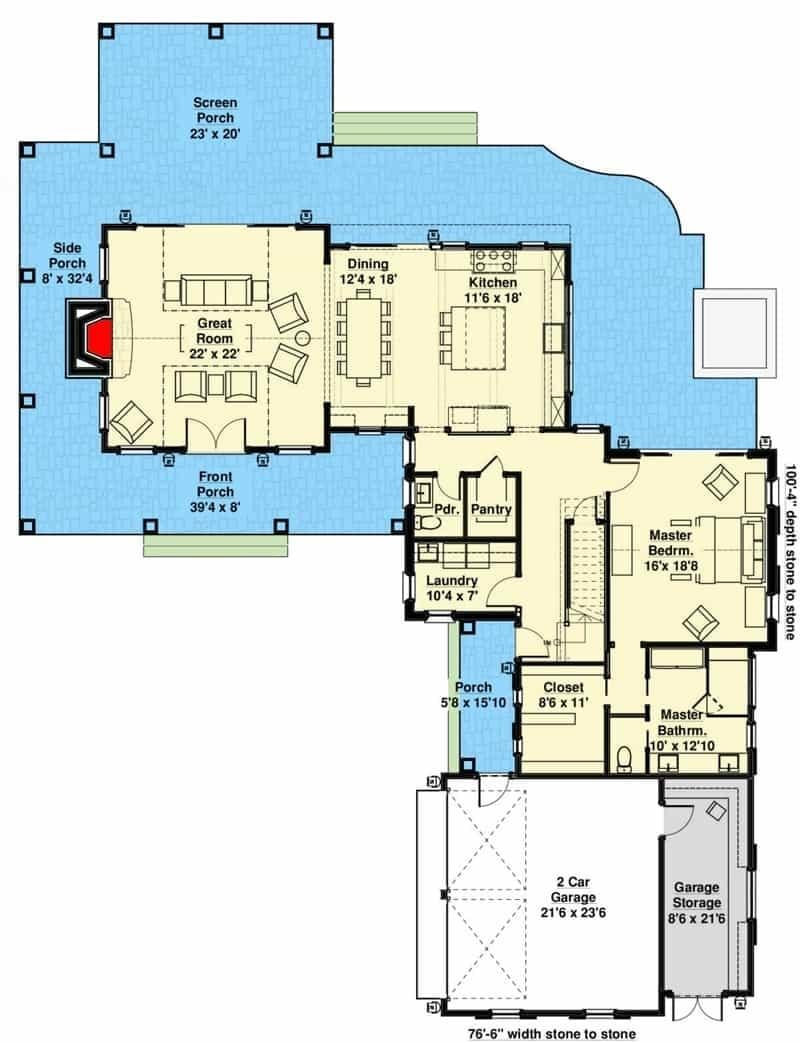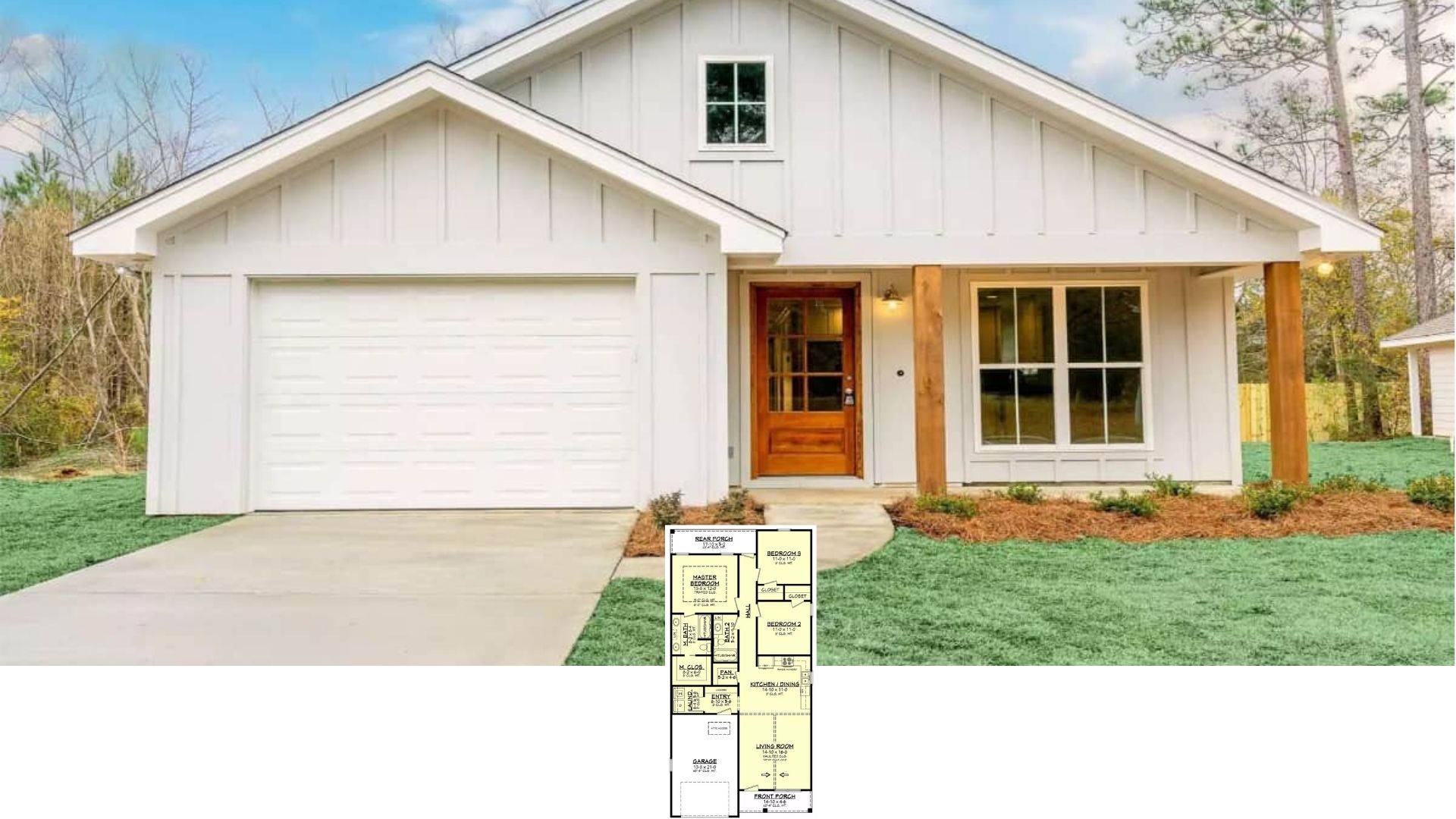There’s an undeniable charm that accompanies the classic allure of a home with a wraparound porch. These inviting spaces are not just architectural features; they’re the perfect spots for relaxation and enjoying your surroundings. In this roundup, we explore a variety of 3-bedroom homes that beautifully blend modern design with traditional elements. Get ready to be inspired by these remarkable homes where the porch isn’t just a feature—it’s a lifestyle.
#1. Modern Farmhouse with 3 Bedrooms and Wraparound Porch
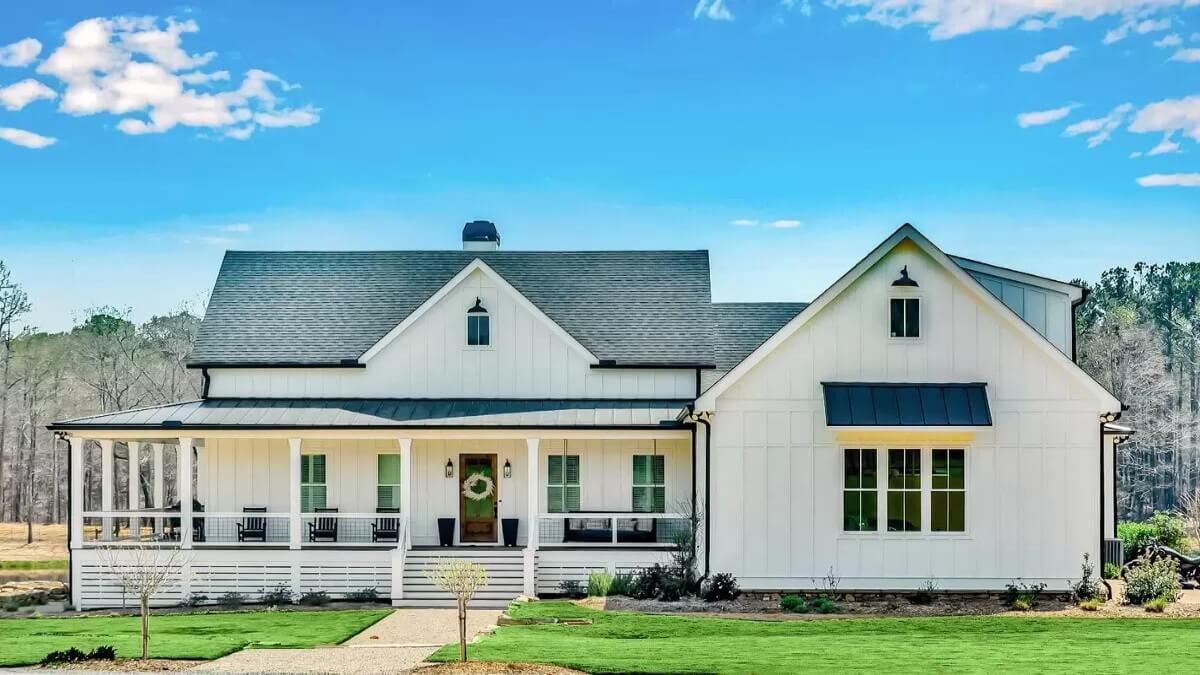
Would you like to save this?
This charming farmhouse features a traditional gabled roof and crisp white board-and-batten siding. The expansive front porch, complete with rocking chairs, invites you to relax and enjoy the serene surroundings. Large windows allow natural light to flood the interior, enhancing the home’s rustic elegance.
Main Level Floor Plan

This floor plan features a central family room with vaulted ceilings, seamlessly connecting to the kitchen and breakfast area. The master suite offers a private retreat with a tray ceiling and a generous walk-in closet. A wrap-around porch adds charm and outdoor living space, while the two-car garage and mudroom enhance practicality.
Additional Level Floor Plan 1
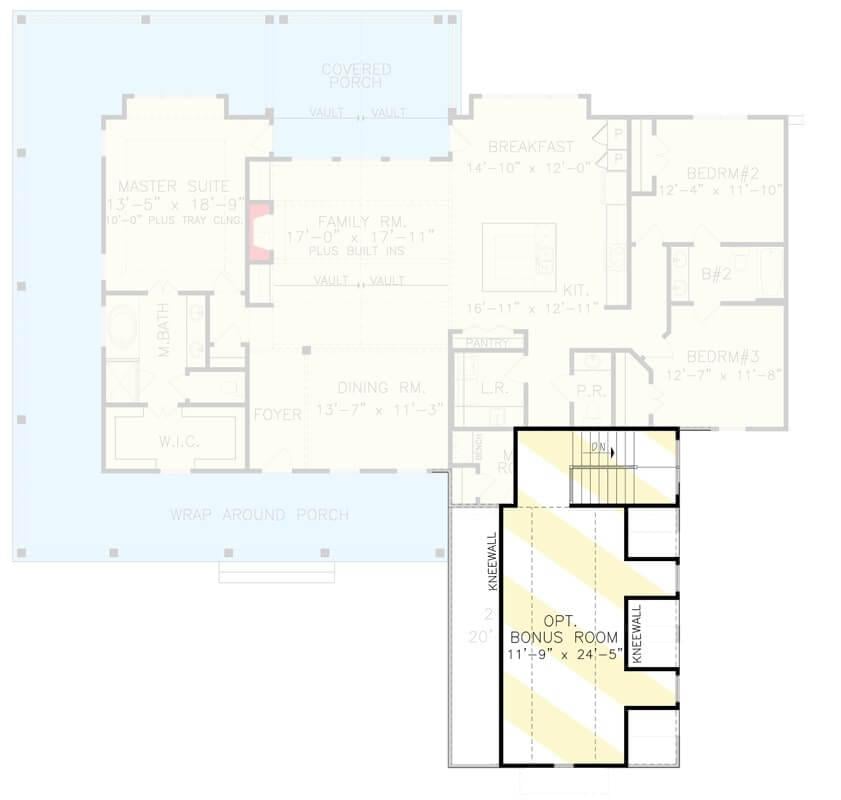
🔥 Create Your Own Magical Home and Room Makeover
Upload a photo and generate before & after designs instantly.
ZERO designs skills needed. 61,700 happy users!
👉 Try the AI design tool here
This floor plan highlights a strategic layout, centering around a spacious family room flanked by a dining area and master suite. The wrap-around porch provides seamless indoor-outdoor flow, enhancing the home’s connectivity with nature. A notable feature is the optional bonus room, offering flexibility for additional living space or creative use.
Additional Level Floor Plan 2

This floorplan highlights a seamless flow from the grand room to the dining and kitchen areas, perfect for entertaining. An in-law suite with a private bath is conveniently located near the patio slab, offering privacy and comfort. The inclusion of an office and mudroom enhances functionality, making this layout ideal for modern living.
=> Click here to see this entire house plan
#2. Craftsman Style 3-Bedroom Country Home with Wraparound Porch and Bonus Room

This home beautifully combines modern and rustic elements with its striking gabled rooflines and stone accents. The large windows bring ample natural light into the interior, while the mix of wood and stone textures adds depth to the facade. The inviting entryway, framed by wooden beams, creates a welcoming approach to this contemporary ranch-style residence.
Main Level Floor Plan
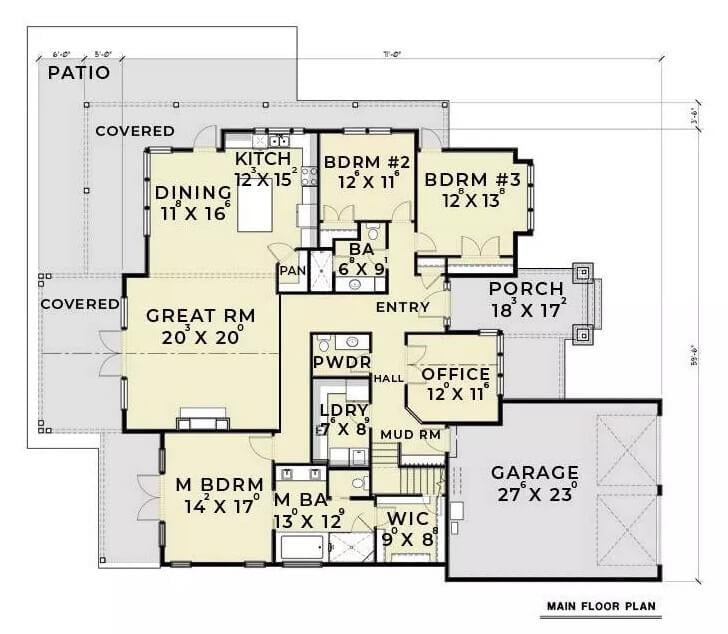
This main floor plan features a generous great room at its heart, seamlessly connecting to the dining and kitchen areas. The layout offers a master bedroom suite with a large walk-in closet and en-suite bath, providing a private retreat. Additional bedrooms and an office space are strategically placed for both functionality and comfort, while the covered patio and porch extend the living space outdoors.
Additional Level Floor Plan 1
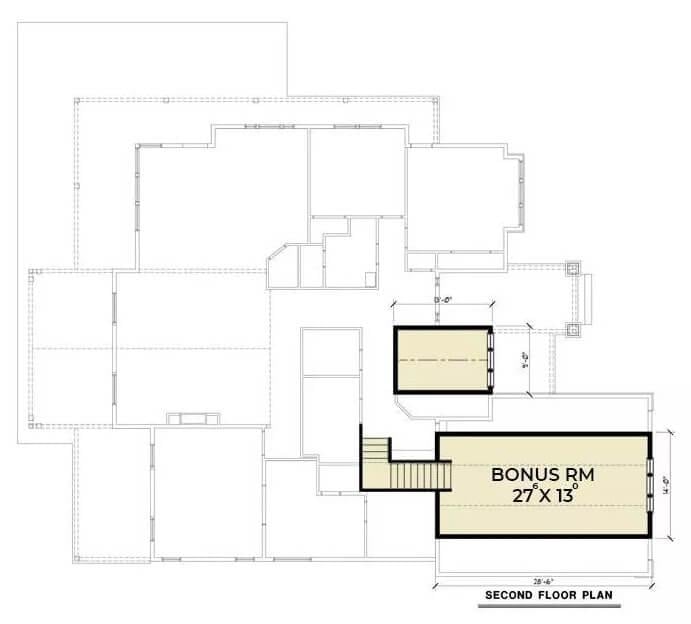
Would you like to save this?
This second-floor layout highlights a large, versatile bonus room measuring 27 by 13 feet, perfect for a home office, playroom, or guest suite. The floor plan showcases a thoughtful arrangement, with the bonus room positioned for privacy and accessibility. Notice the strategic placement of stairs, leading seamlessly to this expansive space, providing both functionality and design efficiency.
=> Click here to see this entire house plan
#3. Rustic Three-Bedroom Craftsman Home with Wraparound Porch
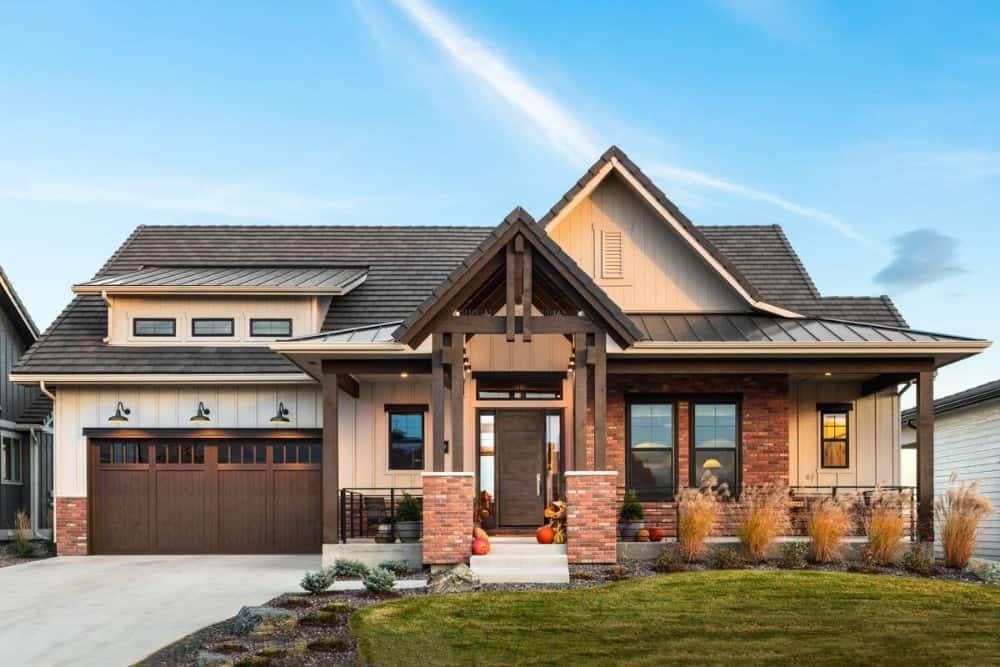
This modern Craftsman home features a bold gable roof that draws the eye immediately. The blend of brick and board-and-batten siding offers a warm yet contemporary aesthetic. Notice the thoughtful details like the wooden columns and large windows that enhance its inviting facade.
Main Level Floor Plan
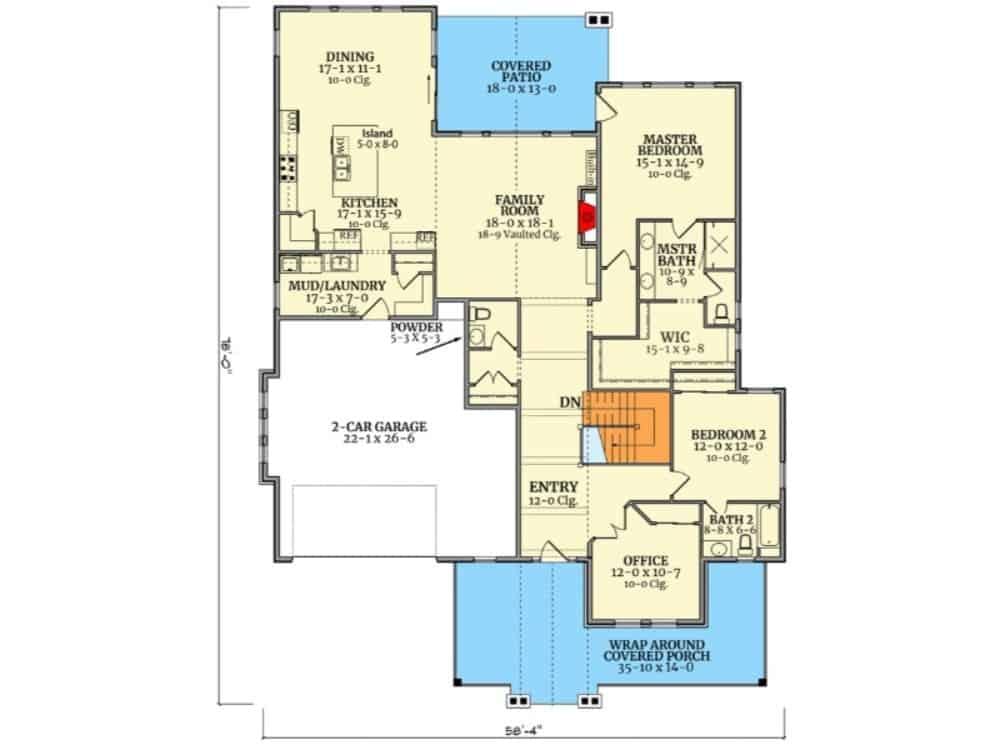
This floor plan highlights a seamless connection between the kitchen and family room, centering around a versatile island. The master suite offers privacy with a spacious walk-in closet and adjoining bath. A dedicated office space near the entry adds convenience, while the wrap-around porch invites outdoor relaxation.
=> Click here to see this entire house plan
#4. 3-Bedroom Craftsman Home with Stone Exterior and Metal Roof
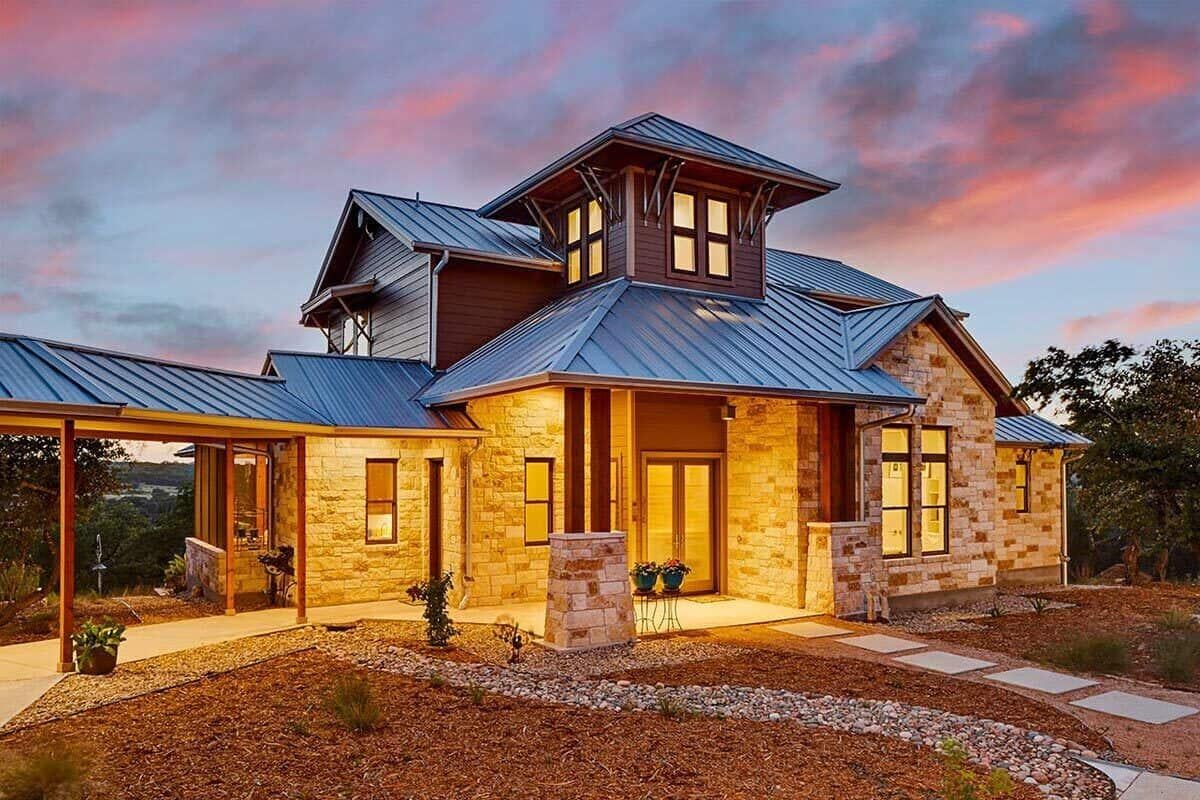
This home features a bold metal roof that contrasts beautifully with its warm stone facade. The expansive windows allow natural light to flood the interior, enhancing the home’s modern aesthetic. A combination of clean lines and rustic materials creates a harmonious blend of contemporary and traditional architectural styles.
Main Level Floor Plan
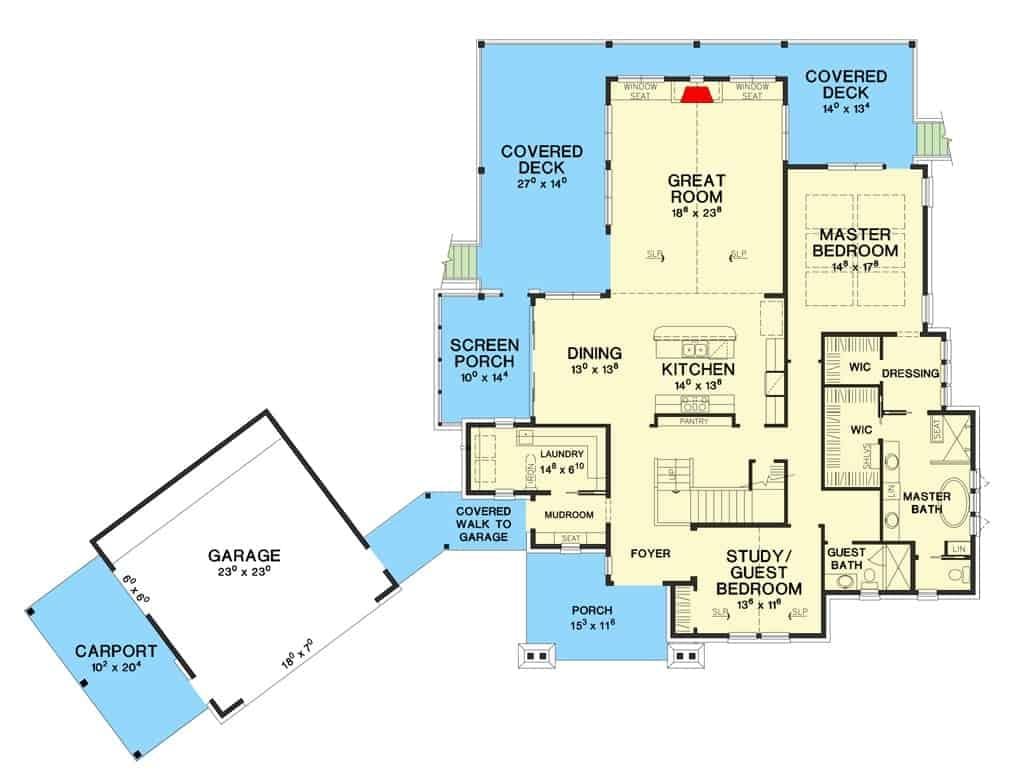
This floor plan features a central great room that opens onto a large covered deck, perfect for entertaining. The layout includes a master suite with dual walk-in closets and a luxurious bath, providing a private retreat. A separate study or guest bedroom offers flexibility, while the kitchen and dining area connect seamlessly for effortless flow.
Additional Level Floor Plan 1
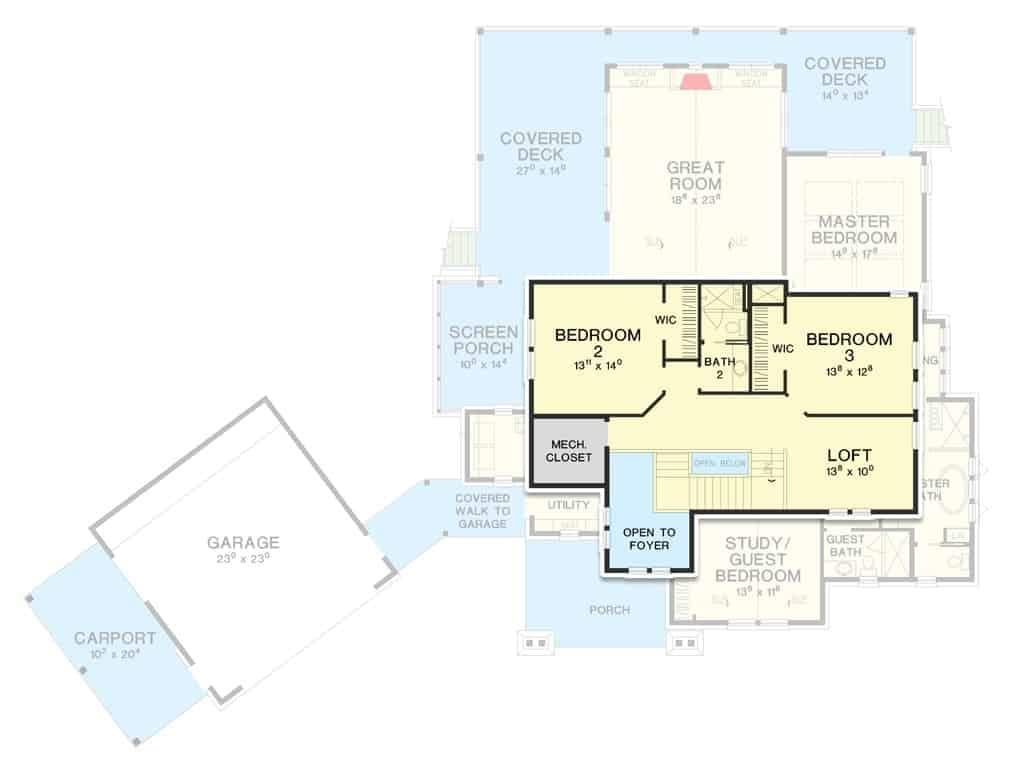
This floor plan showcases a thoughtfully designed second floor featuring two spacious bedrooms, each with a walk-in closet, and a shared bathroom. The loft area offers additional flexible space, perfect for a home office or reading nook. A covered deck and screen porch provide seamless indoor-outdoor living, ideal for relaxation and entertaining.
=> Click here to see this entire house plan
#5. Traditional 3-Bedroom Classic Farmhouse with Wraparound Porch
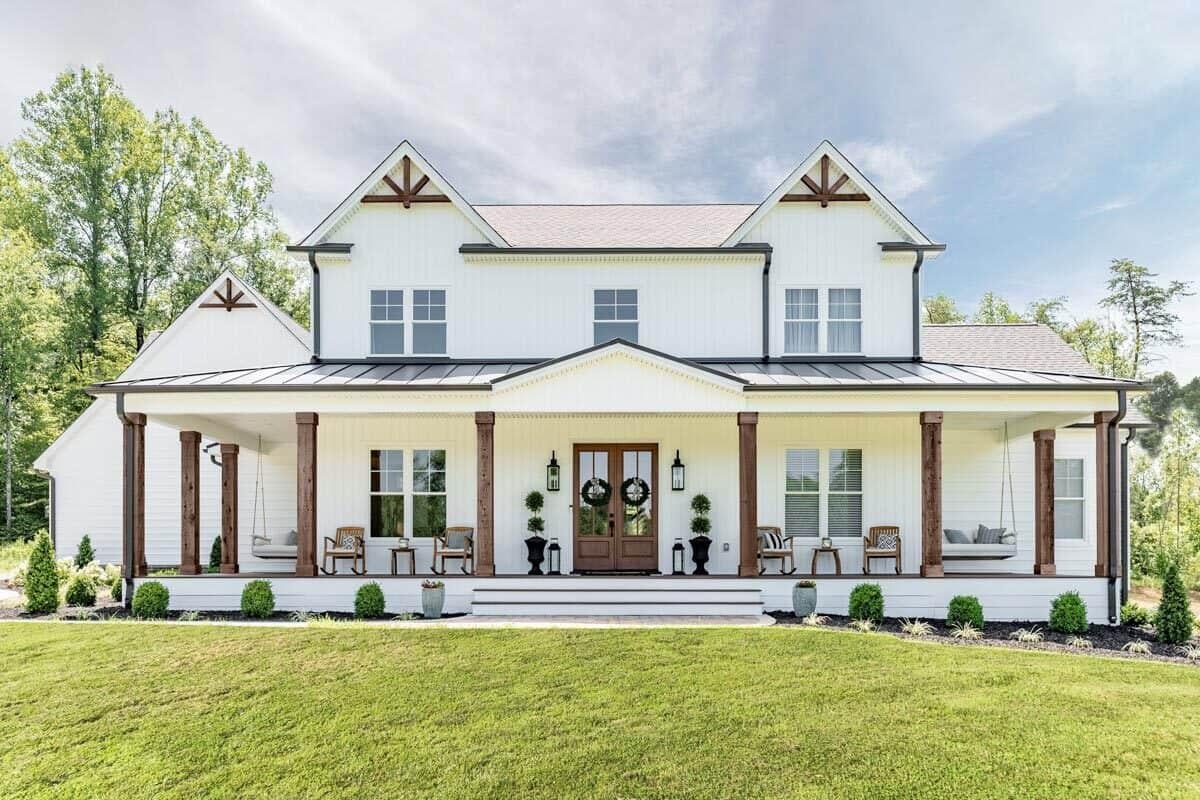
This stunning farmhouse showcases a traditional design with a modern twist, featuring crisp white siding contrasted by rich wood accents. The inviting wraparound porch provides ample space for relaxation, complete with cozy seating and a charming porch swing. Architectural details like the gable accents and symmetrical windows add to the home’s timeless appeal.
Main Level Floor Plan
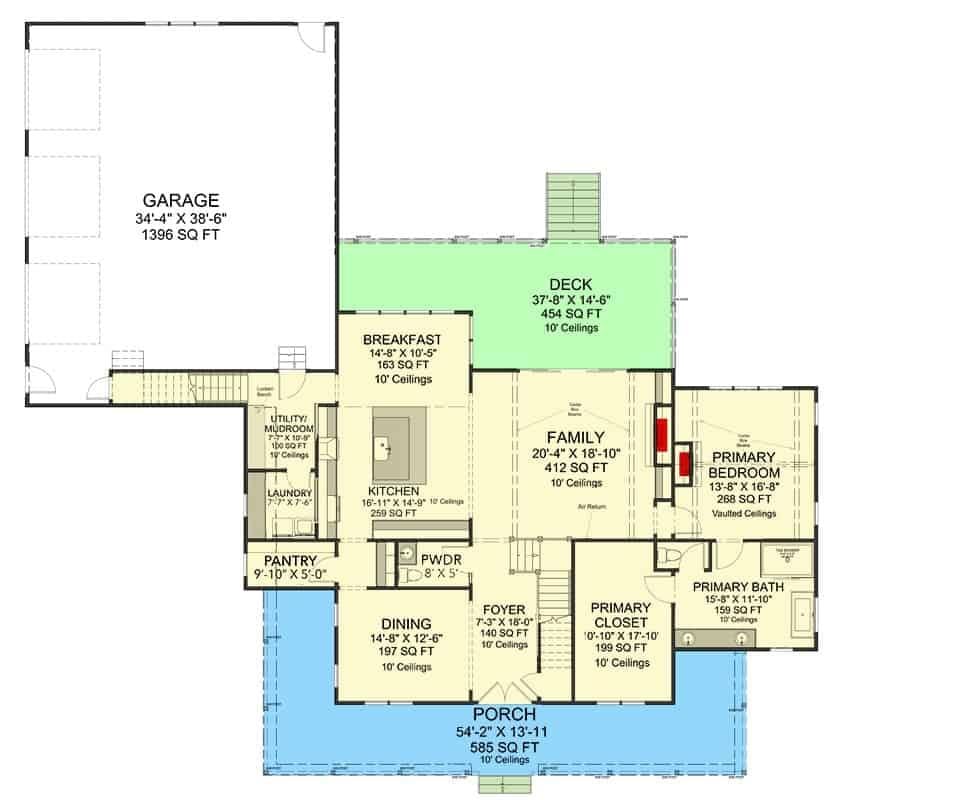
This floor plan reveals a well-thought-out open-concept design featuring a central family room seamlessly connected to the kitchen and breakfast area. The primary suite is privately situated with its own bath and closet, offering a retreat-like atmosphere. Notably, the expansive porch and deck extend the living space outdoors, perfect for relaxation and entertaining.
Additional Level Floor Plan 1
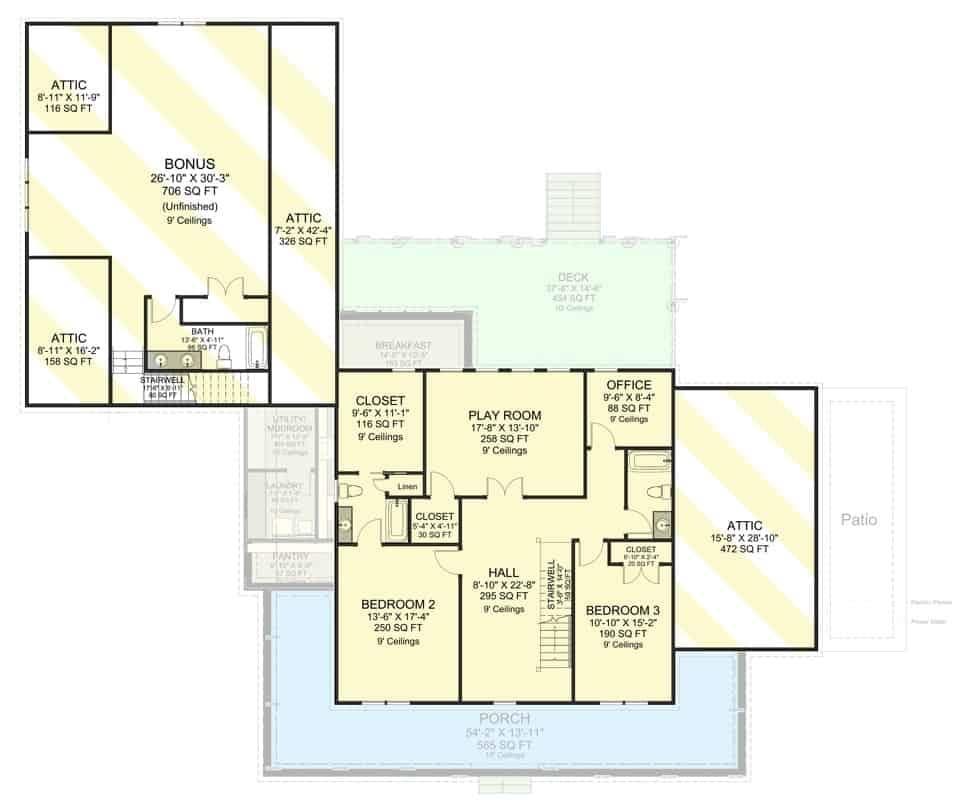
🔥 Create Your Own Magical Home and Room Makeover
Upload a photo and generate before & after designs instantly.
ZERO designs skills needed. 61,700 happy users!
👉 Try the AI design tool here
This floor plan showcases an upper level with a variety of functional spaces, including a large playroom and a compact office. The bonus room offers ample flexibility, perfect for future customization or storage. Notice the strategic layout of bedrooms and closets, maximizing both privacy and utility.
Additional Level Floor Plan 2
This floor plan highlights a spacious basement with 9-foot ceilings, providing ample room for creative use. The layout features a utility area, complete with an interior air handler, water heater, and pressure tank. Adjacent to the basement is a generously sized garage, offering convenient access to the home’s functional spaces.
=> Click here to see this entire house plan
#6. Spacious 3-Bedroom Northwest Craftsman Home with Wraparound Porch and Cigar Room
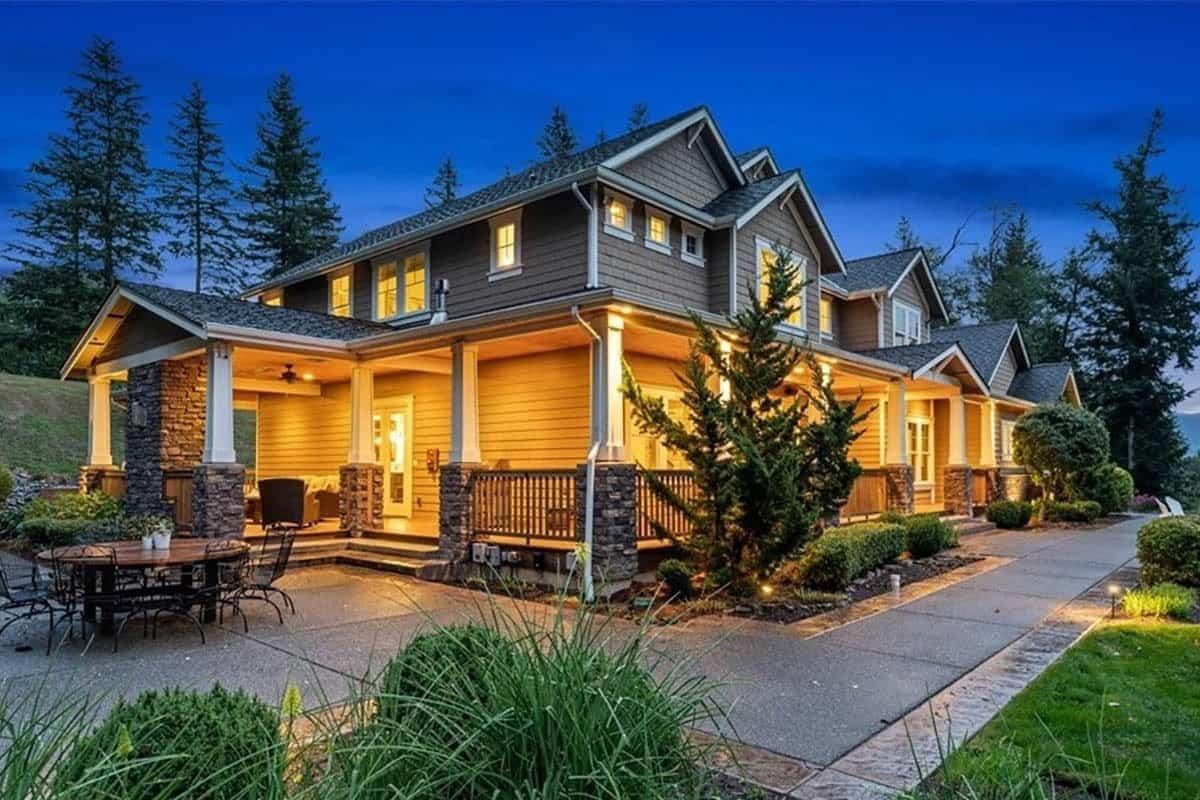
This charming Craftsman-style home showcases a spacious wraparound porch, perfect for enjoying outdoor evenings. The use of stone pillars and warm wood siding adds a touch of rustic elegance, seamlessly blending with the surrounding landscape. Soft lighting highlights the architectural details, creating an inviting atmosphere against the twilight sky.
Main Level Floor Plan
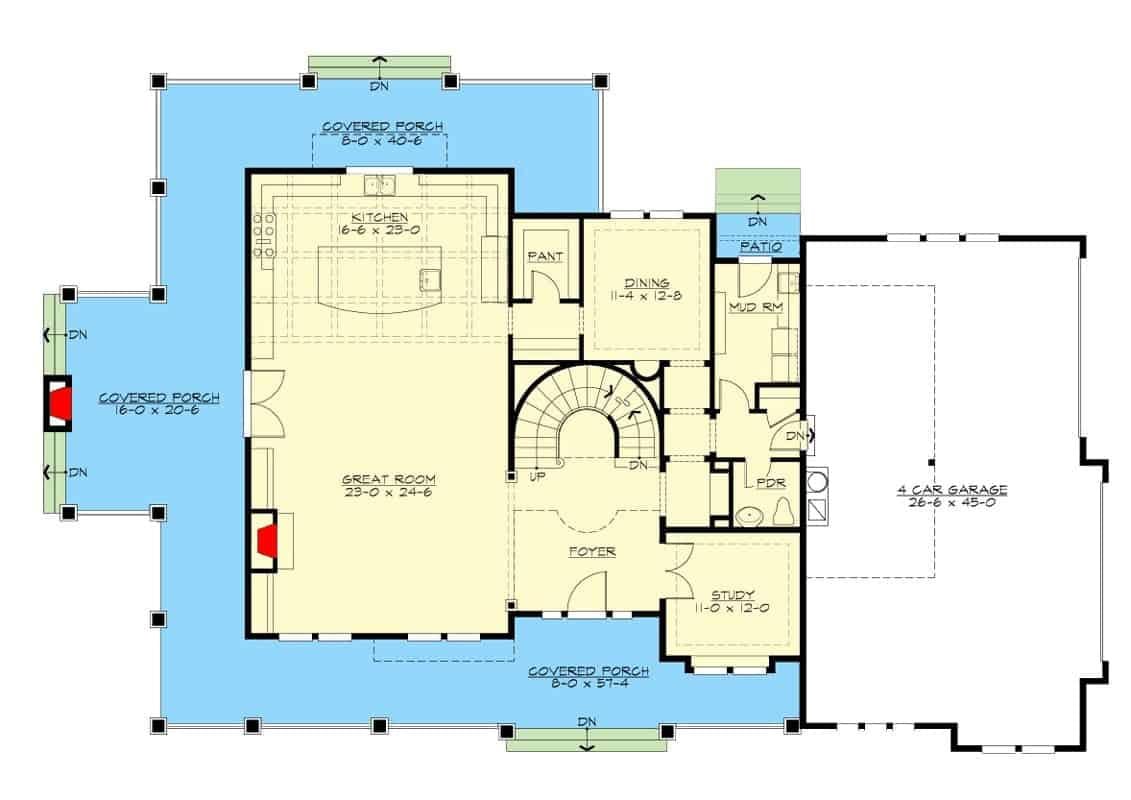
This floor plan features a vast great room seamlessly connected to a roomy kitchen and dining area, perfect for gatherings. The design includes a stylish curved staircase in the foyer, adding a touch of elegance. A covered porch wraps around, providing ample outdoor space, while a four-car garage offers generous storage.
Additional Level Floor Plan 1
This floor plan showcases a thoughtfully arranged upper level featuring three bedrooms, including a spacious master suite with access to a private deck. A unique bridge element connects the living spaces, adding architectural interest while maximizing functionality. The inclusion of a versatile craft room and a generous bonus room caters to creative and leisure activities.
Additional Level Floor Plan 2

Would you like to save this?
This floor plan reveals a cozy basement layout with a dedicated cigar room, perfect for relaxation and entertainment. The space includes a built-in bar, emphasizing a blend of leisure and luxury. A cleverly positioned wine storage area completes this refined retreat, making it ideal for hosting intimate gatherings.
=> Click here to see this entire house plan
#7. Rustic 3-Bedroom Mountain Home with Loft and Wraparound Porch
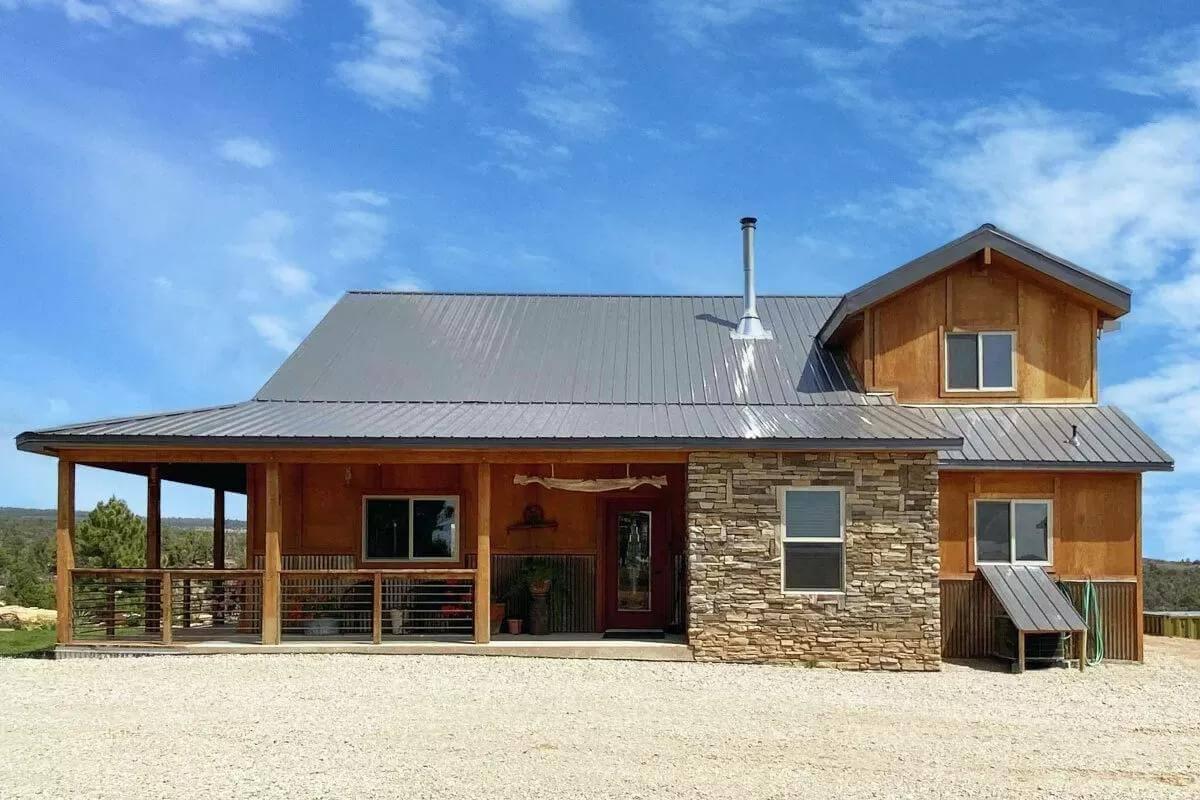
This home showcases a striking blend of rustic and modern elements, featuring a classic wooden facade paired with a sleek metal roof. The stone accent wall adds texture and depth, complementing the warm wood tones. A wide, inviting porch extends across the front, perfect for enjoying the expansive landscape views.
Main Level Floor Plan
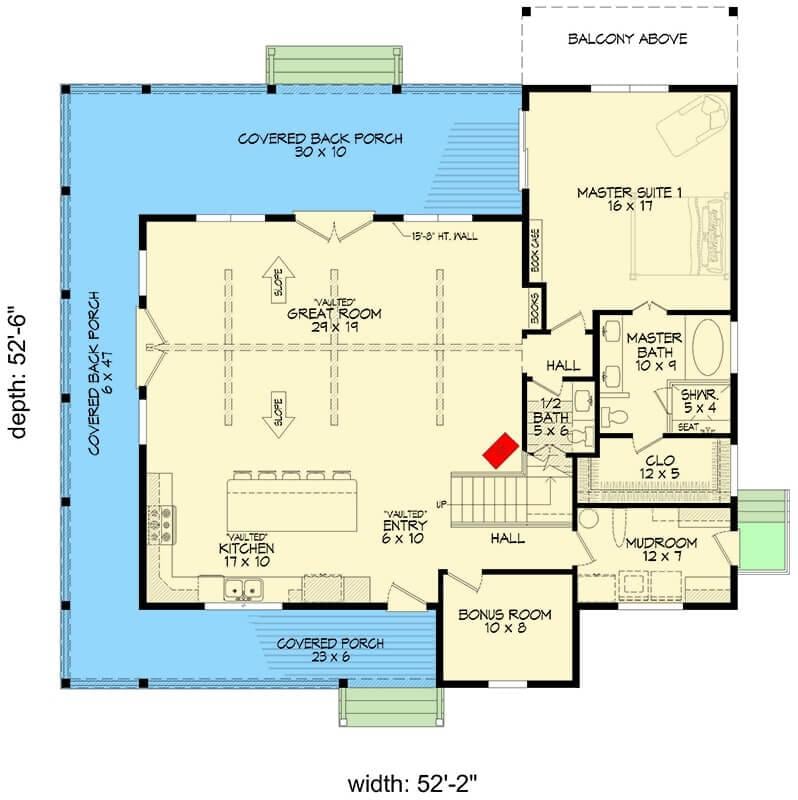
This floor plan showcases a spacious great room with vaulted ceilings, seamlessly connected to a vaulted kitchen area, creating an open-concept living space. The master suite offers privacy with an en-suite bath, while a bonus room near the entry provides flexible living options. Covered porches wrap around the home, extending living space outdoors and offering a perfect spot for relaxation.
Additional Level Floor Plan 1
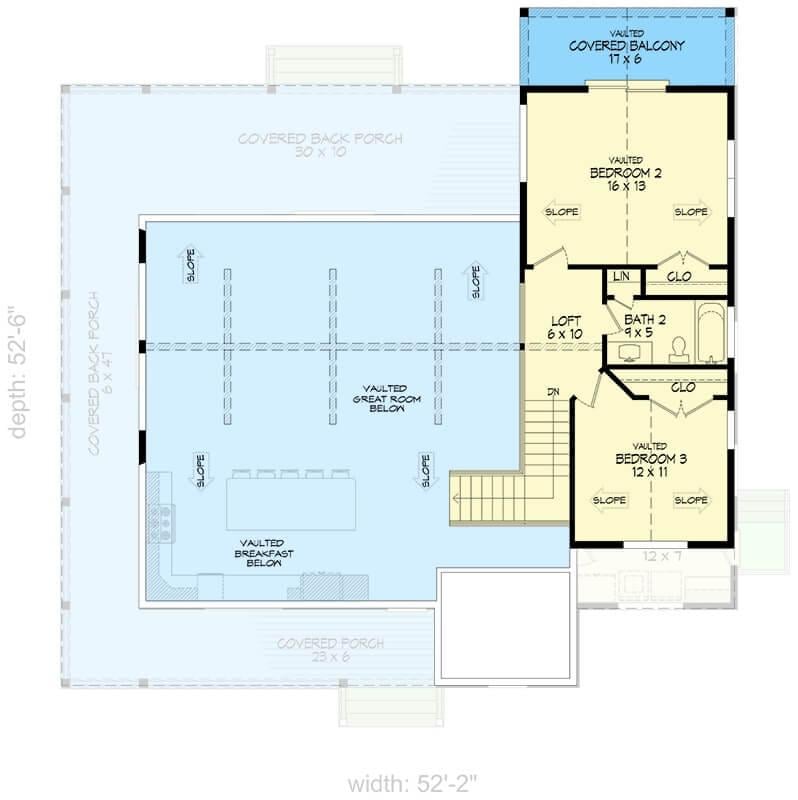
This floorplan highlights a spacious vaulted great room and breakfast area, perfect for open-concept living. The design features two bedrooms, including a primary with access to a covered balcony, offering a blend of indoor and outdoor space. A loft area provides additional versatility, while the expansive covered porch invites leisure and relaxation.
=> Click here to see this entire house plan
#8. Three-Bedroom L-Shaped Modern Farmhouse with Wraparound Porch
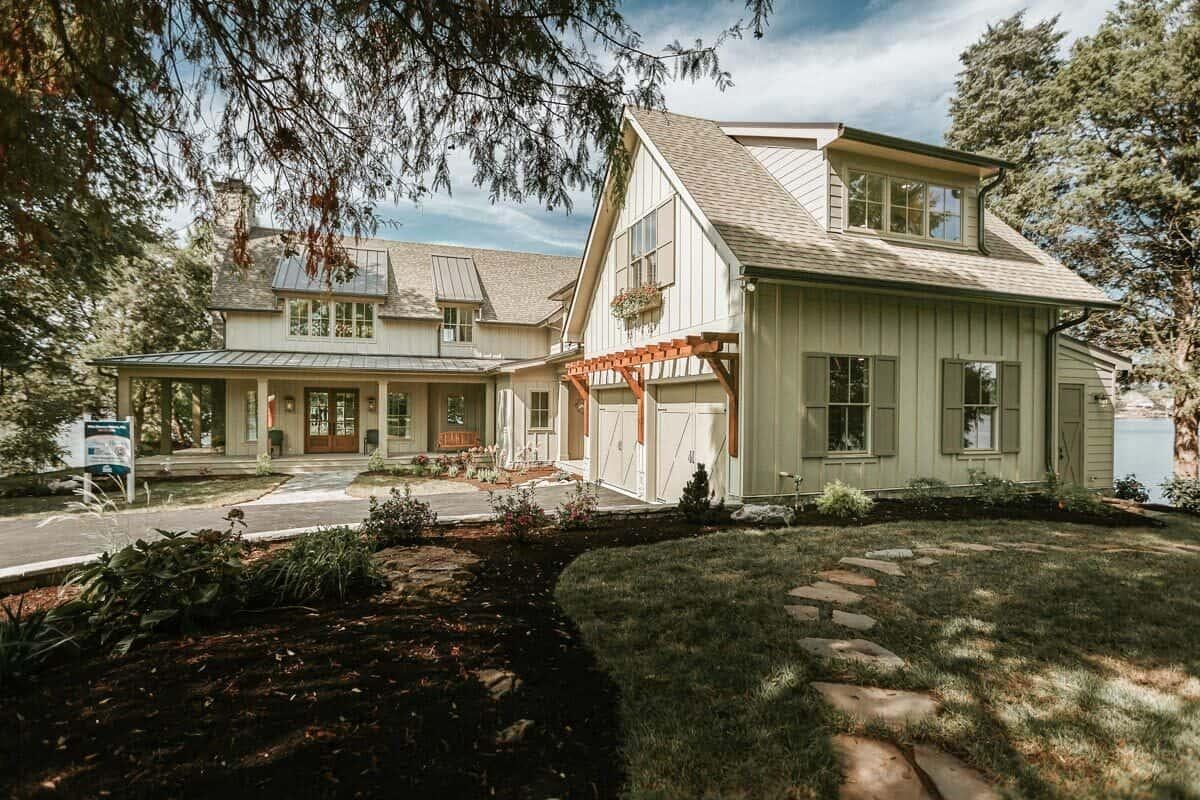
This beautiful home features a classic gabled roof and a welcoming front porch that stretches across the facade. The exterior is adorned with board and batten siding, accented by a warm color palette that blends harmoniously with the surrounding landscape. A neatly manicured path leads up to the entrance, inviting you to explore further.
Main Level Floor Plan
This floor plan highlights a spacious great room at the heart of the home, seamlessly connecting to the dining and kitchen areas for effortless entertaining. The design includes a master bedroom suite with a private bath and generous closet space, offering a personal retreat. Multiple porches, including a screened option, enhance outdoor living, while a two-car garage provides ample storage and convenience.
Additional Level Floor Plan 1
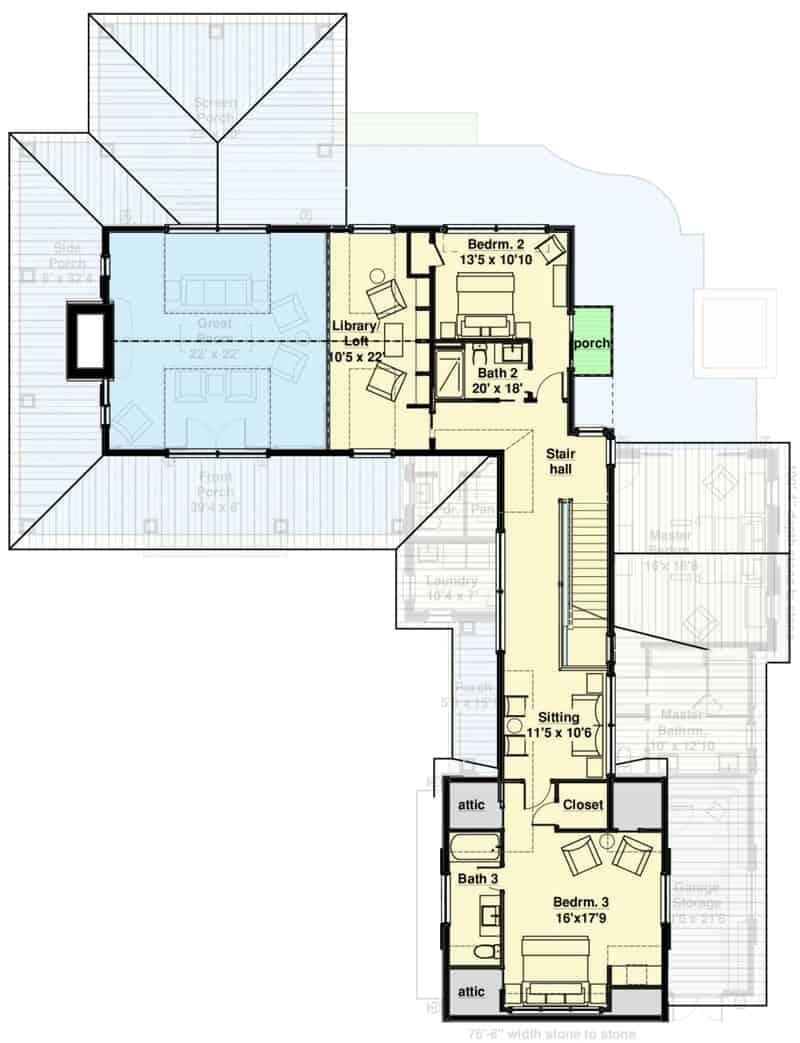
This floor plan showcases a thoughtful layout with a spacious great room adjacent to a loft-style library, perfect for book lovers. The plan includes two bedrooms, each with access to its own bathroom, ensuring privacy and convenience. A charming sitting area offers a quiet retreat, while the attic spaces provide additional storage options.
=> Click here to see this entire house plan
#9. Farmhouse Style 3-Bedroom Home with Wraparound Porch and Bonus Room

This charming brick ranch features a spacious front porch supported by rustic wooden beams, perfect for enjoying a peaceful evening. The gabled roof and shuttered windows add a touch of classic Southern elegance, while the neatly landscaped lawn provides a polished curb appeal. Notice how the American flag proudly displayed on the side enhances the home’s inviting and patriotic character.
Main Level Floor Plan

This floor plan showcases an intuitive layout featuring a spacious great room that flows seamlessly into the kitchen, complete with an eating bar. The master suite is tucked away for privacy, offering a generous bath and walk-in closet. Notice the practical placement of the two-car garage, providing easy access to the laundry and kitchen areas.
Additional Level Floor Plan 1
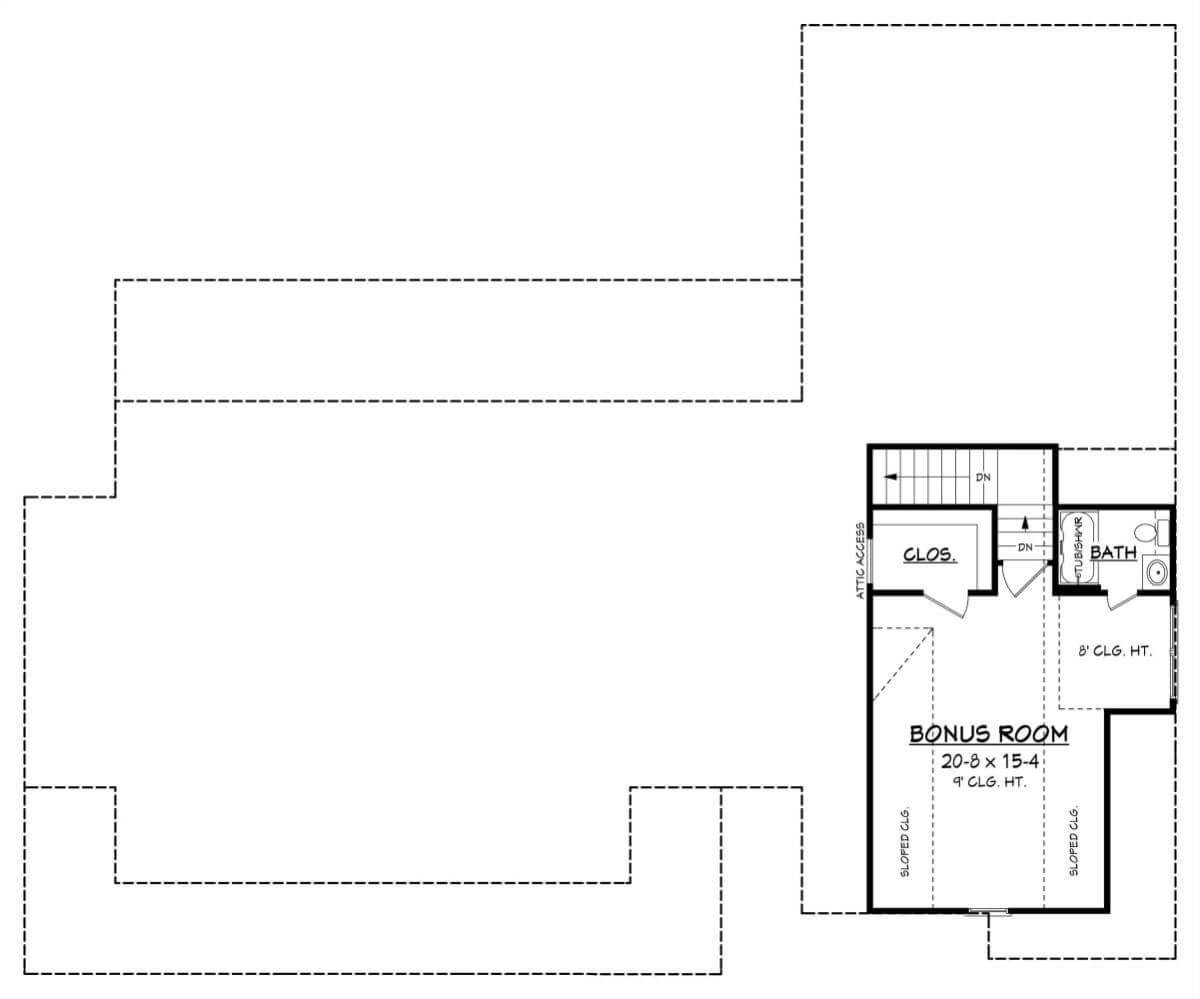
This floor plan showcases a well-designed bonus room, complete with a dedicated bathroom and closet space. The room features sloped ceilings, adding architectural interest and a cozy feel. Positioned for convenience, it’s an ideal spot for a home office, guest suite, or entertainment area.
Additional Level Floor Plan 2
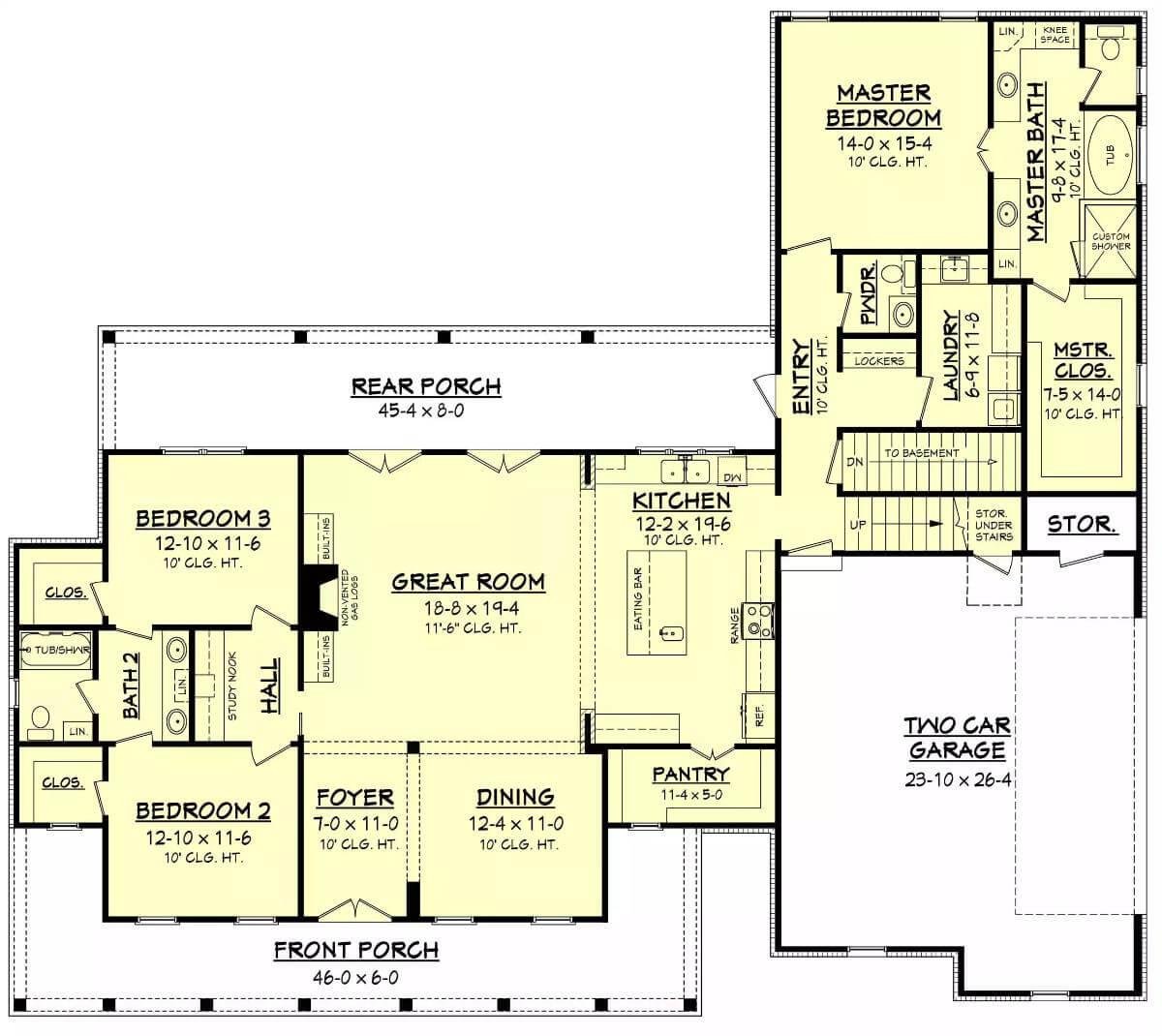
This floor plan features an open-concept layout, seamlessly connecting the great room, kitchen, and dining area for a spacious feel. The master suite is tucked away for privacy, complete with a large closet and en-suite bath. Ample storage solutions, including a pantry and under-stair storage, make functional living easy in this well-organized space.
=> Click here to see this entire house plan
#10. 3-Bedroom Barndominium with Expansive Wraparound Porch and Garage Loft

This contemporary farmhouse features a bold black exterior that beautifully contrasts with its lush green surroundings. The design includes charming dormer windows and a spacious porch, offering a perfect blend of modern and rustic elements. Large barn-style garage doors add to the home’s distinctive appeal, while the landscaped garden enhances its picturesque setting.
Main Level Floor Plan

This floor plan features a generous great room with a cathedral ceiling, seamlessly connected to the dining area and kitchen. The master bedroom offers a private retreat with its own bathroom, while two additional bedrooms share a bath. Notably, there’s a dedicated workshop space and a safe room, adding functionality and security to the design.
Additional Level Floor Plan 1
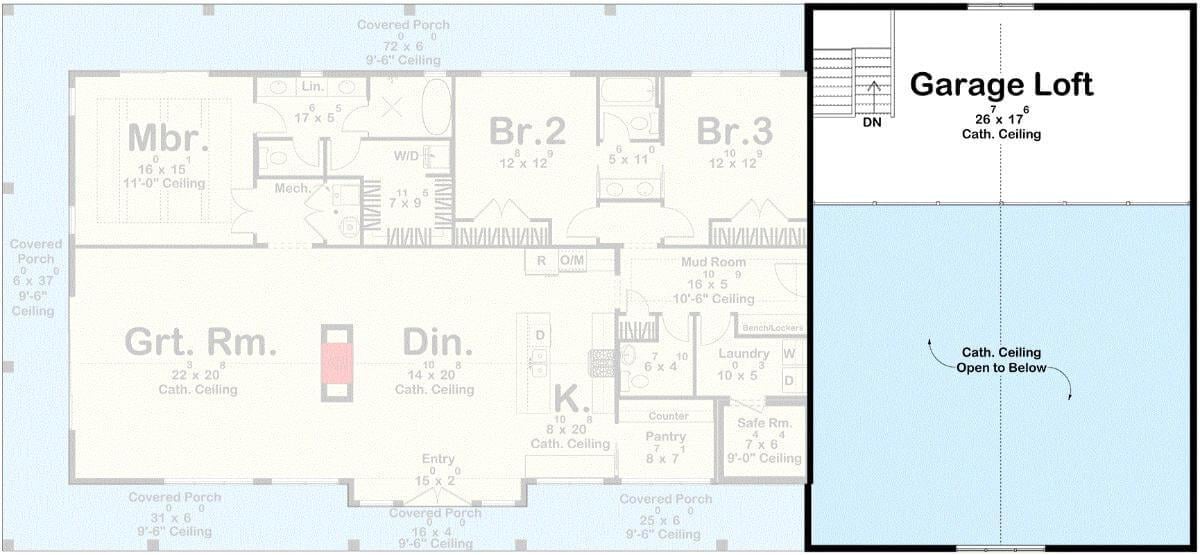
This floor plan highlights a seamless flow between the great room, dining area, and kitchen, all under cathedral ceilings. The master bedroom offers a private retreat, while two additional bedrooms provide ample space for family or guests. Notably, the garage loft adds a flexible area, perfect for a home office or recreational space.
=> Click here to see this entire house plan

