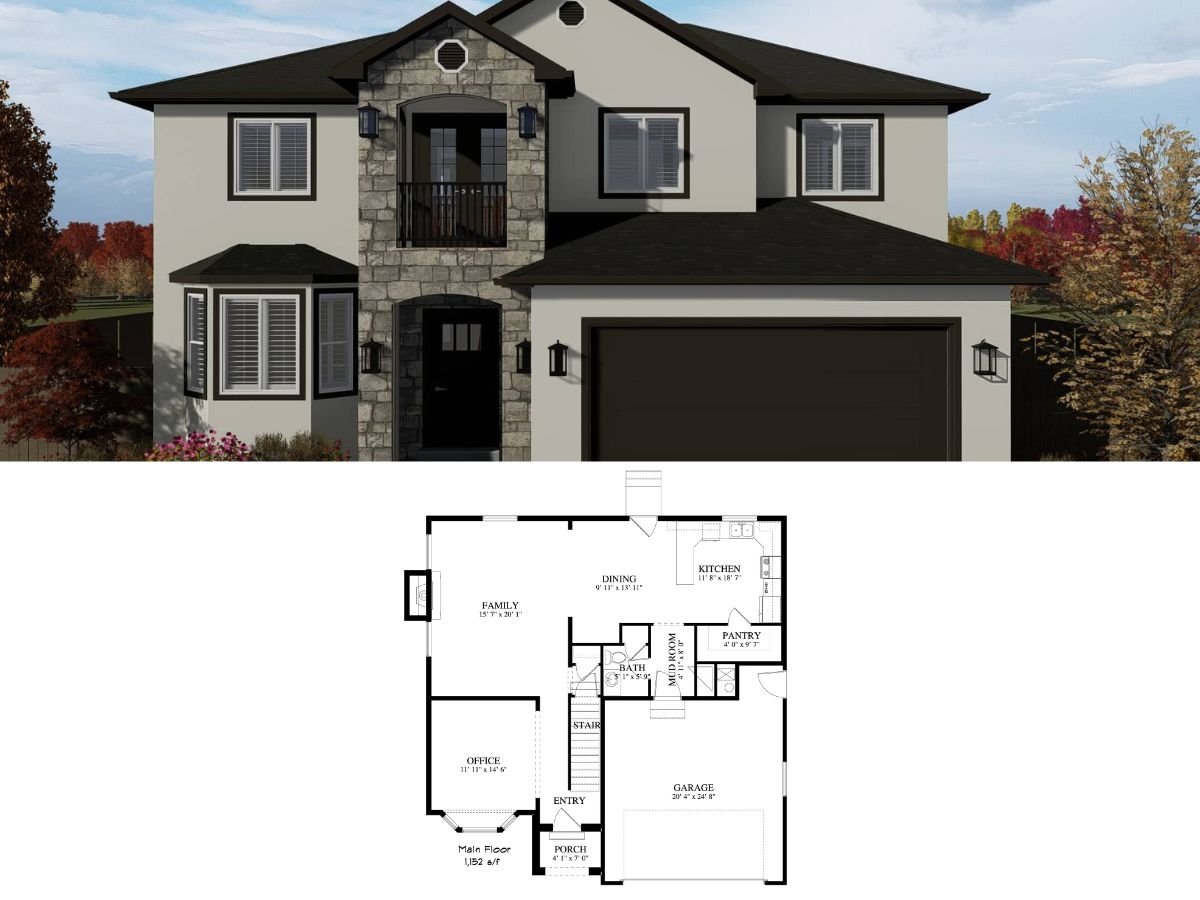Step into the enchanting world of 3-bedroom Tudor homes, where classic elegance meets modern living. These captivating designs perfectly blend historical charm with functional spaces, offering a cozy retreat for families. From picturesque gabled roofs to thoughtfully designed interiors, Tudor-style homes promise character and comfort. Delve into a selection of exquisite plans that redefine timeless living in today’s architectural landscape.
#1. 3-Bedroom Luxury Tudor Home with Elevator and Bonus Room
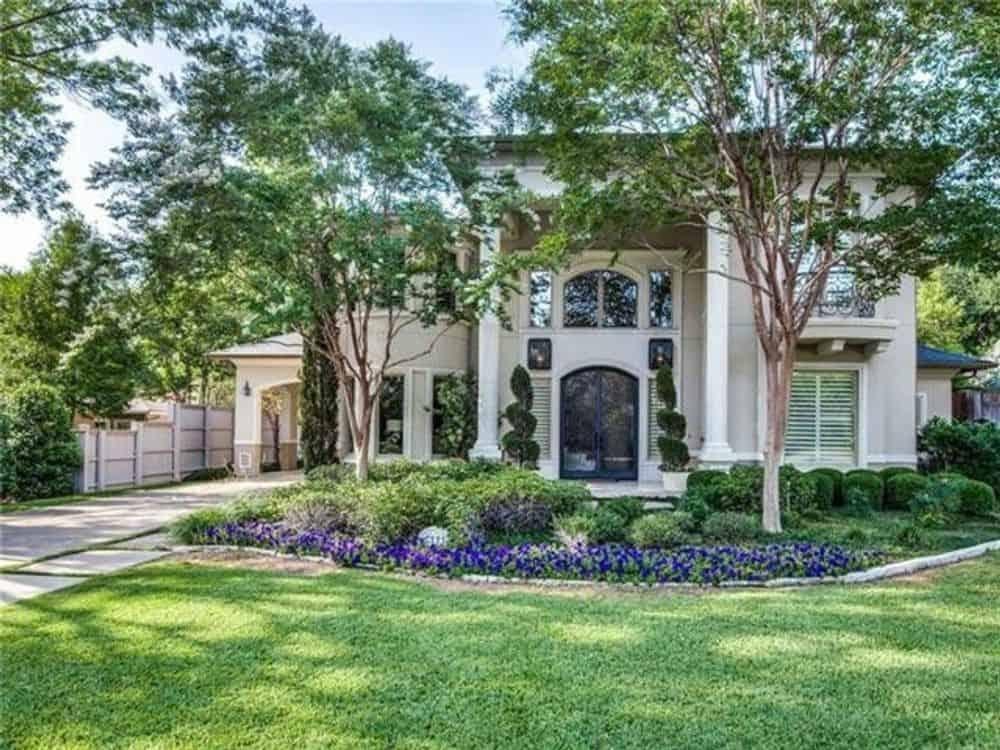
Would you like to save this?
This two-story home features a grand entrance framed by towering columns and an elegant arched doorway. The lush landscaping, with manicured hedges and vibrant flower beds, enhances the home’s stately presence. Large windows and classic architectural details give the exterior a timeless appeal.
Main Level Floor Plan

This first floor plan showcases a grand foyer leading into a spacious family room, perfect for gatherings. The master suite is thoughtfully positioned for privacy, featuring a luxurious bath and ample wardrobe space. A covered veranda extends from the family room, offering an inviting transition to outdoor living.
Additional Level Floor Plan 1
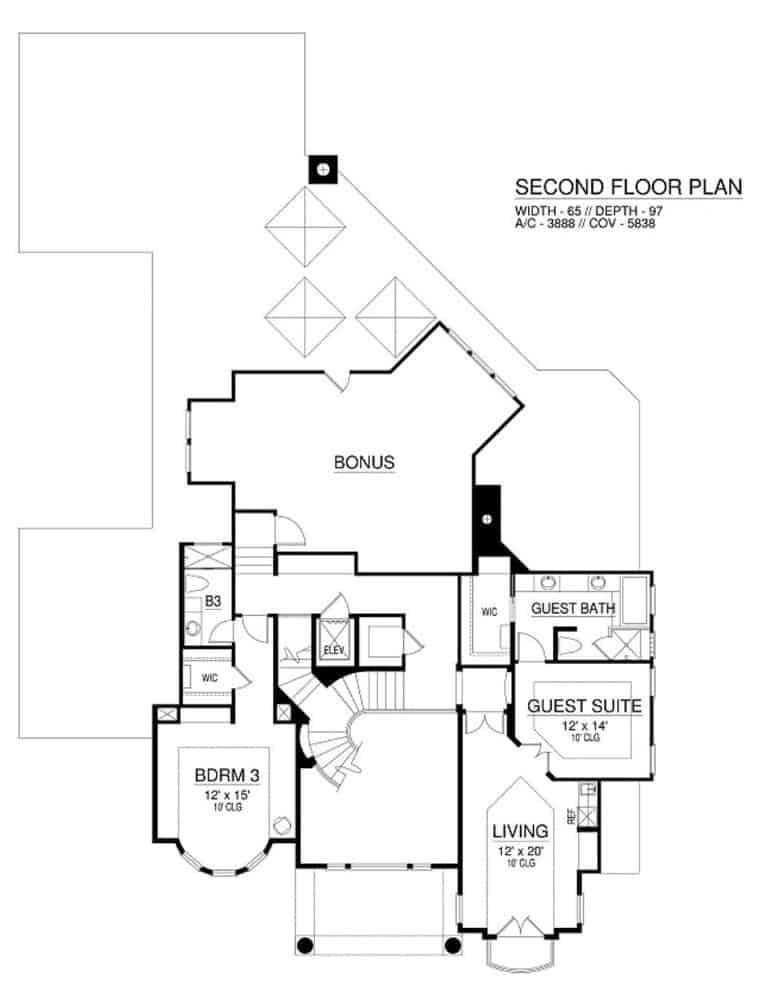
🔥 Create Your Own Magical Home and Room Makeover
Upload a photo and generate before & after designs instantly.
ZERO designs skills needed. 61,700 happy users!
👉 Try the AI design tool here
The second floor layout features a generous bonus room, perfect for a home office or entertainment area. A guest suite with its own bathroom offers privacy and comfort for visitors. The floor also includes a third bedroom and a living area, all connected by a central staircase and elevator, enhancing accessibility and flow.
=> Click here to see this entire house plan
#2. 3-Bedroom Contemporary Tudor Cottage with Front Porch and Detached Garage

This delightful country home features dual gable roofs that offer a classic yet modern aesthetic. The white facade is complemented by black window frames and a wooden garage door, adding a touch of rustic charm. Nestled amidst lush greenery, the house invites a sense of tranquility and connection with nature.
Main Level Floor Plan
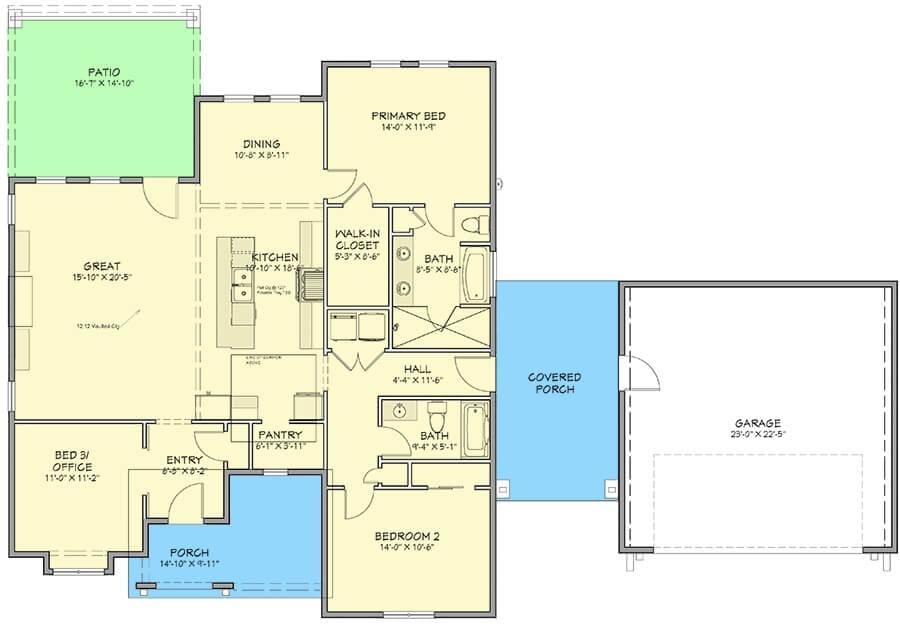
This floor plan reveals an open-concept space connecting the great room, dining area, and kitchen, perfect for seamless living. The primary bedroom features a convenient walk-in closet, enhancing storage and organization. A covered porch links the main living area to a spacious garage, adding functionality to the home’s design.
=> Click here to see this entire house plan
#3. Tudor Style 3-Bedroom Home with Flex Area and Expansion Options
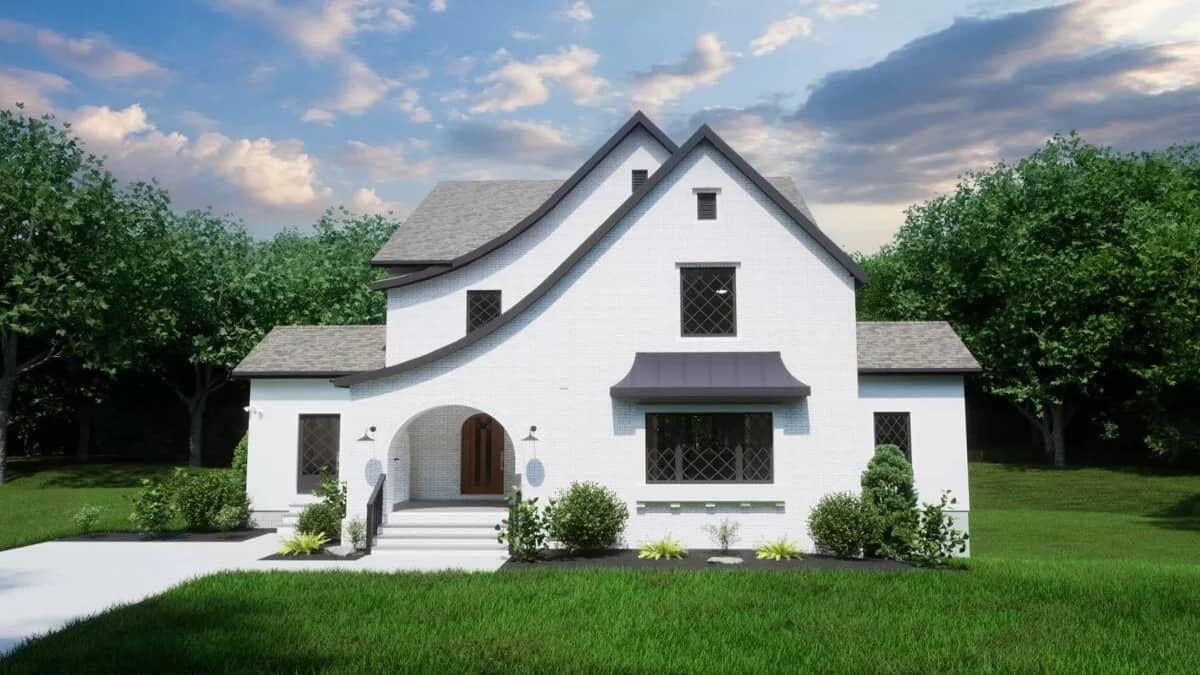
This striking Tudor Revival home features a unique blend of traditional and modern elements. The playful rooflines and arched entryway add character and charm, while the white brick facade offers a contemporary twist. Diamond-patterned windows and subtle landscaping enhance its classic appeal, making it a standout in any neighborhood.
Main Level Floor Plan

Would you like to save this?
This floor plan features a seamless flow from the family room to the kitchen, creating a central hub for gatherings. The library and flex/play area provide versatile spaces for both work and leisure. A covered deck extends the living area outdoors, perfect for enjoying fresh air while staying shaded.
Additional Level Floor Plan 1
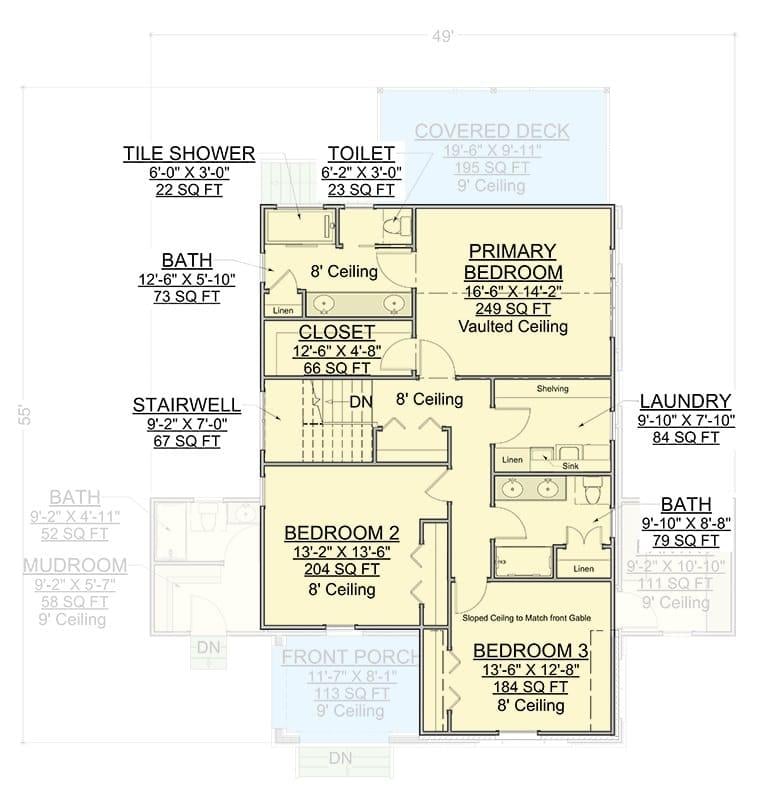
This floor plan showcases a well-organized layout featuring a vaulted ceiling in the primary bedroom for added spaciousness. The design includes three bedrooms, each with ample closet space, and a convenient laundry room nearby. A covered deck extends the living space outdoors, while the front porch provides a welcoming entrance.
Additional Level Floor Plan 2

This basement floorplan efficiently organizes space with a large living area and a convenient kitchenette, perfect for hosting guests. The layout includes a spacious bedroom, a full bath, and a dedicated laundry room. Additional storage and utility areas ensure that every inch is utilized effectively, while a crawl space provides extra room for seasonal items.
=> Click here to see this entire house plan
#4. 3-Bedroom Transitional Tudor Home Perfect for Narrow Lots

This home showcases a striking blend of textures with its green siding and light brick exterior, creating a visually appealing facade. The tall, divided-light windows enhance the architectural interest, providing ample natural light to the interior. The neatly landscaped front adds a touch of elegance, perfectly complementing the home’s modern aesthetic.
Main Level Floor Plan

This floor plan highlights a harmonious blend of indoor and outdoor spaces, featuring an expansive open patio that connects seamlessly with the interior. The layout includes a spacious family room adjacent to a well-sized kitchen and dining area, perfect for entertaining. The primary bedroom offers privacy, complete with an en-suite bath, while utility and powder rooms add functional convenience.
Additional Level Floor Plan 1
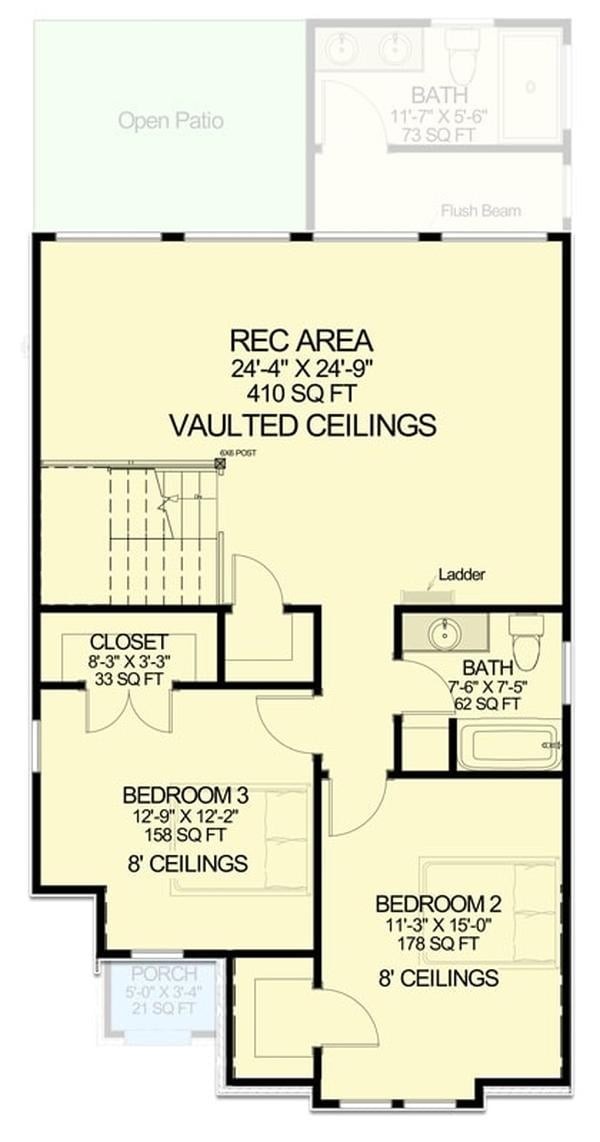
This floor plan features a spacious rec area with vaulted ceilings, perfect for gatherings or a home theater setup. Adjacent to the rec area, you’ll find two cozy bedrooms with 8-foot ceilings, providing a comfortable retreat. The layout also includes a functional bathroom and direct access to an open patio, enhancing the indoor-outdoor living experience.
Additional Level Floor Plan 2

This floor plan features a central loft area measuring 302 square feet, offering ample space for a creative studio or home office. Surrounding the loft, multiple attic spaces provide additional storage options, each with distinct dimensions. The open area below, with its 8-foot ceilings, enhances the sense of spaciousness and connectivity throughout the home.
=> Click here to see this entire house plan
#5. Tudor-Style 3-Bedroom Home with Open-Concept Living and Loft
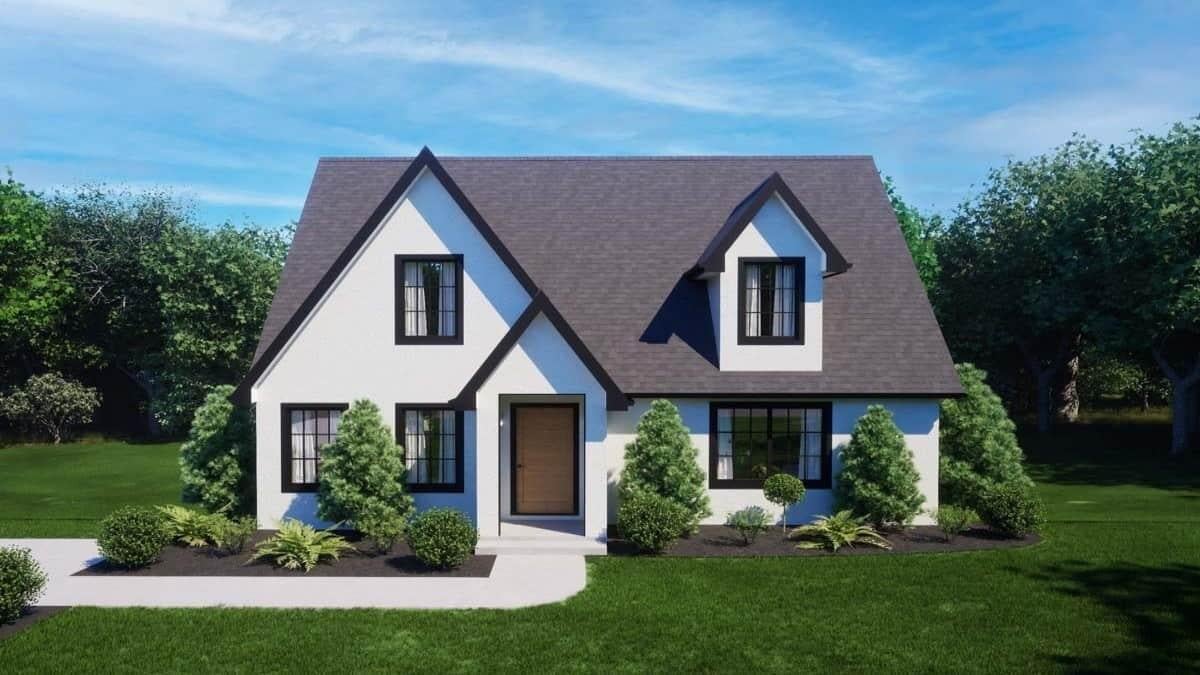
This quaint home features a traditional gable roof complemented by charming dormer windows that add character and space to the upper level. The crisp white exterior is accented by dark window frames, creating a striking contrast that enhances its classic appeal. Surrounded by lush greenery, the house sits peacefully in its natural setting, offering both beauty and tranquility.
Main Level Floor Plan
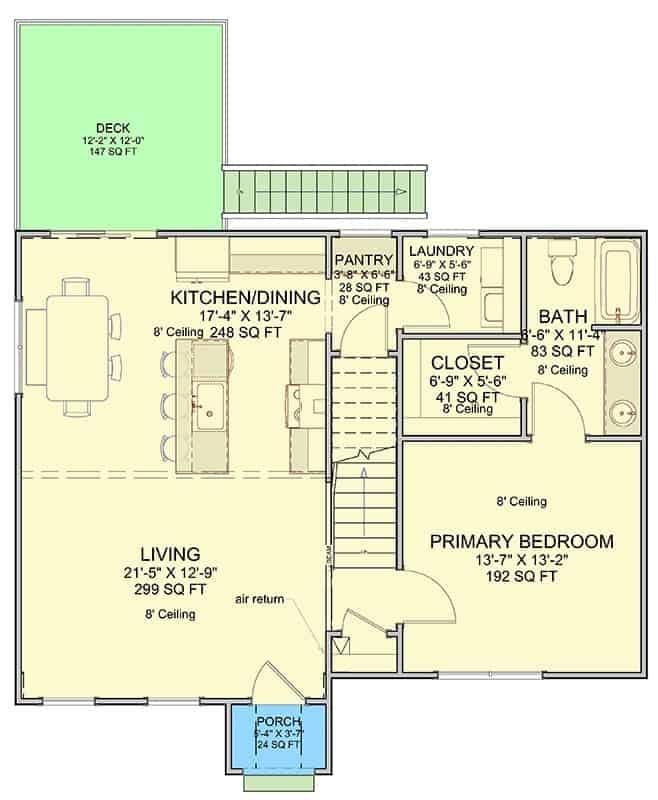
🔥 Create Your Own Magical Home and Room Makeover
Upload a photo and generate before & after designs instantly.
ZERO designs skills needed. 61,700 happy users!
👉 Try the AI design tool here
This floor plan showcases a well-organized single-story home, featuring a spacious living area that flows effortlessly into the kitchen and dining space. The primary bedroom is conveniently situated near a full bath and ample closet space, enhancing functionality. A small pantry and laundry room add practicality, while a cozy deck extends the living space outdoors.
Additional Level Floor Plan 1

This floor plan highlights a central loft/play area, perfect for family activities and relaxation. Two generously sized bedrooms flank the loft, each with convenient access to attic spaces for extra storage. The shared bath is strategically positioned for easy access, making this layout both functional and family-friendly.
Additional Level Floor Plan 2

This floor plan highlights a well-organized lower level featuring a spacious family room perfect for gatherings. Adjacent to the family room, you’ll find Bedroom 4, offering a quiet retreat with easy access to a full bath. The utility room is conveniently placed for practical use, maximizing functionality in the space.
=> Click here to see this entire house plan
#6. 3-Bedroom Tudor Home with Open Floor Plan and Traditional Charm
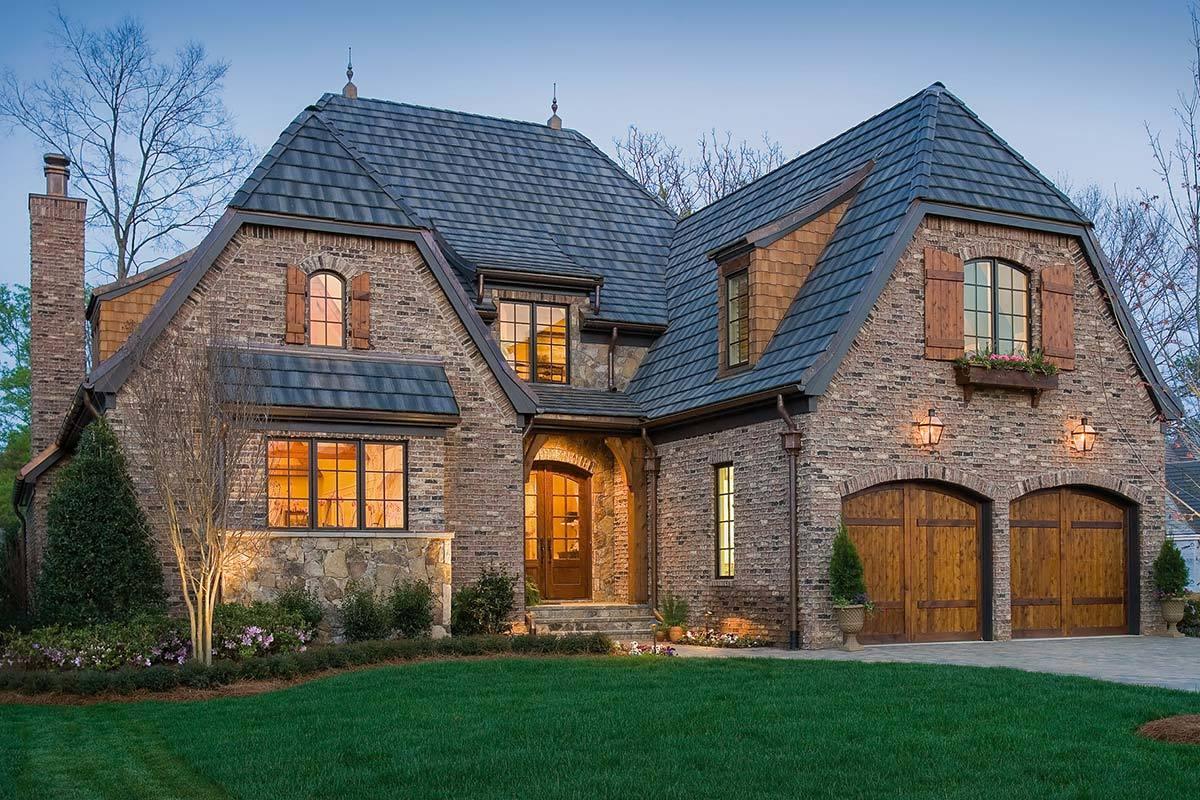
This two-story home features a beautiful brick facade complemented by rustic wooden shutters and garage doors. The steeply pitched roof and arched entryway add a touch of classic European influence. Warm lighting and well-manicured landscaping complete the inviting exterior.
Main Level Floor Plan
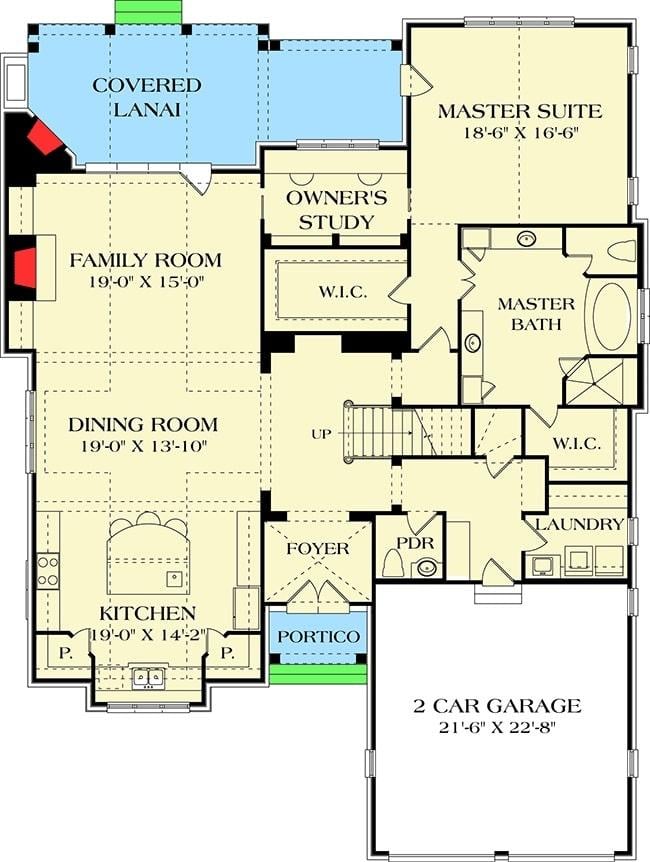
The main level of this home features an expansive layout with a family room seamlessly connected to the dining room and kitchen, perfect for entertaining. A covered lanai extends the living space outdoors, offering a tranquil retreat. The master suite is conveniently located on this floor, complete with a large walk-in closet and luxurious bath, while the owner’s study provides a private workspace.
Additional Level Floor Plan 1
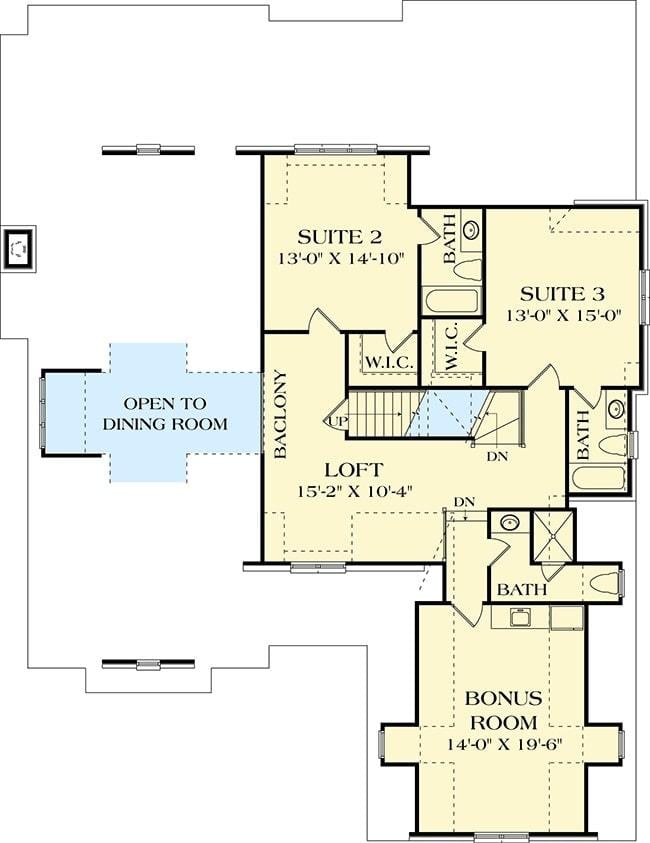
Would you like to save this?
This floor plan highlights the clever use of space with a central loft area and two well-sized bedroom suites, each with its own walk-in closet and bathroom. The open loft offers a versatile space for relaxation or work, while the adjacent bonus room provides additional flexibility for a home office or guest area. Notice how the layout encourages a seamless flow between rooms, enhancing both privacy and connectivity.
=> Click here to see this entire house plan
#7. 3-Bedroom Craftsman Retreat with Open-Concept Living
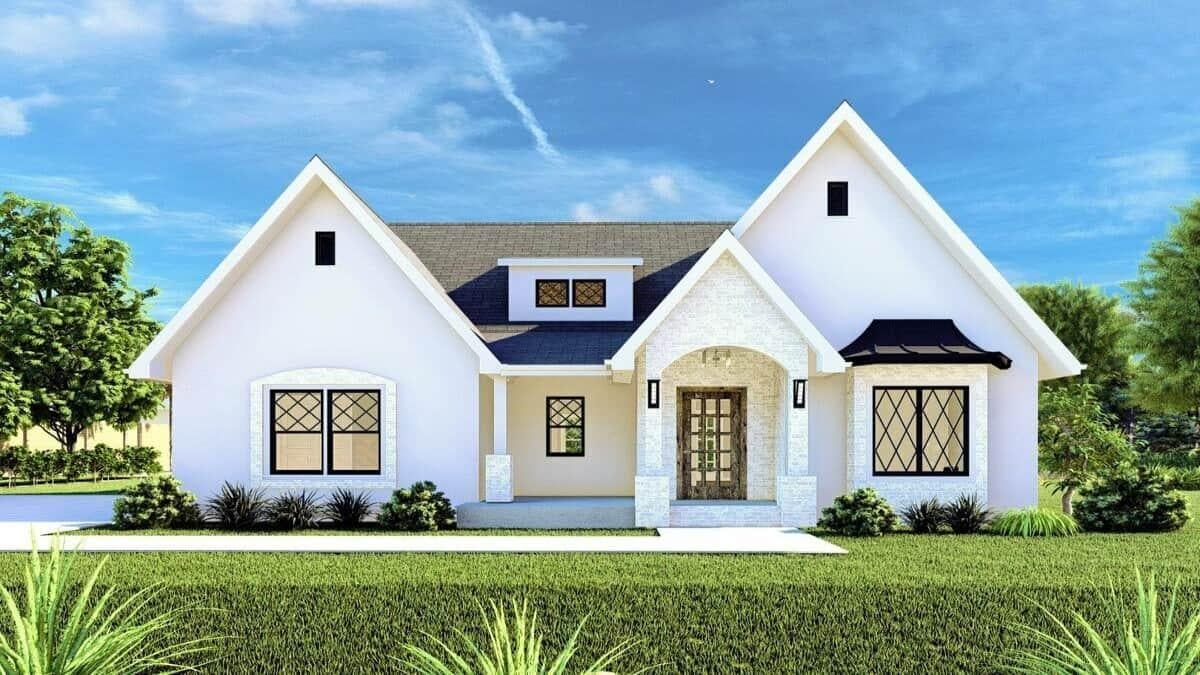
This charming home showcases a timeless gabled roof, accentuating its symmetrical design. The use of elegant grille windows and a welcoming front porch adds character and depth to the exterior. A blend of light brickwork and dark trim provides a sophisticated contrast, enhancing the home’s curb appeal.
Main Level Floor Plan

This floor plan features a spacious great room with a vaulted ceiling, seamlessly connecting to the dining area and kitchen. The layout includes a primary bedroom with an en-suite bath, two additional bedrooms, and a convenient office space. A large patio extends the living area outdoors, perfect for entertaining or relaxation.
=> Click here to see this entire house plan




