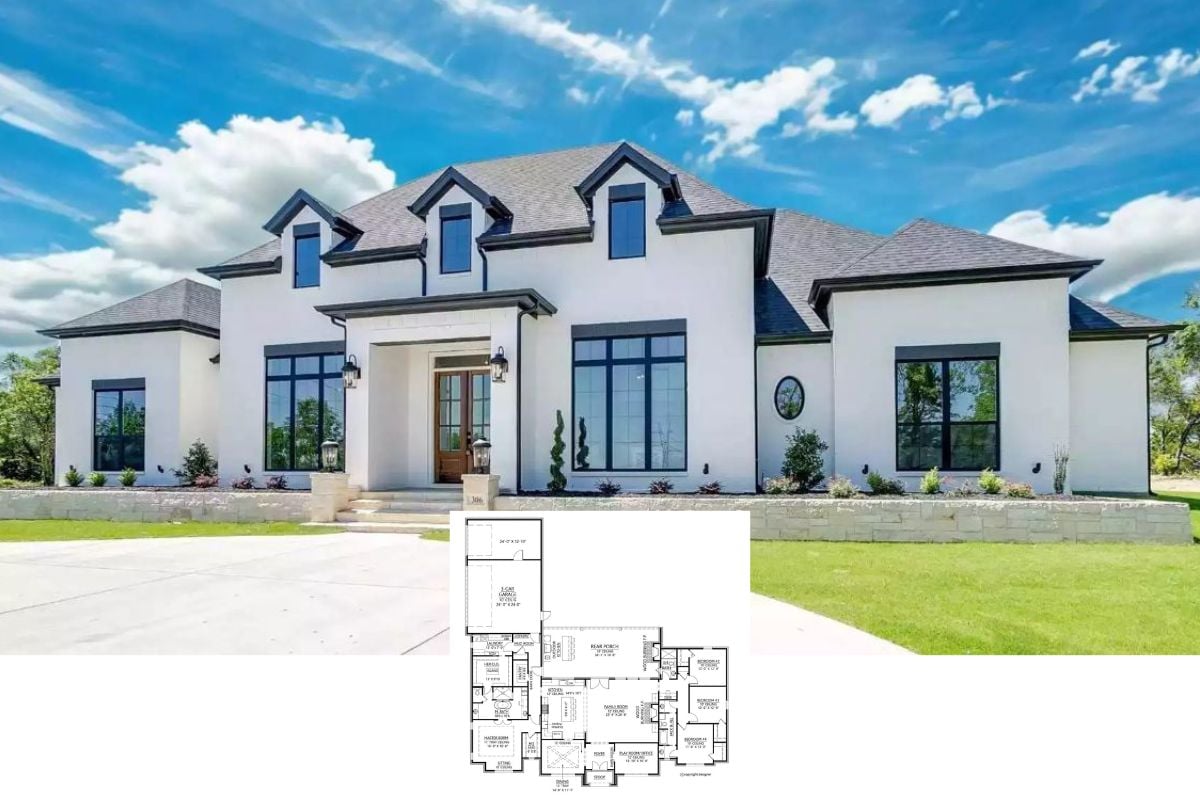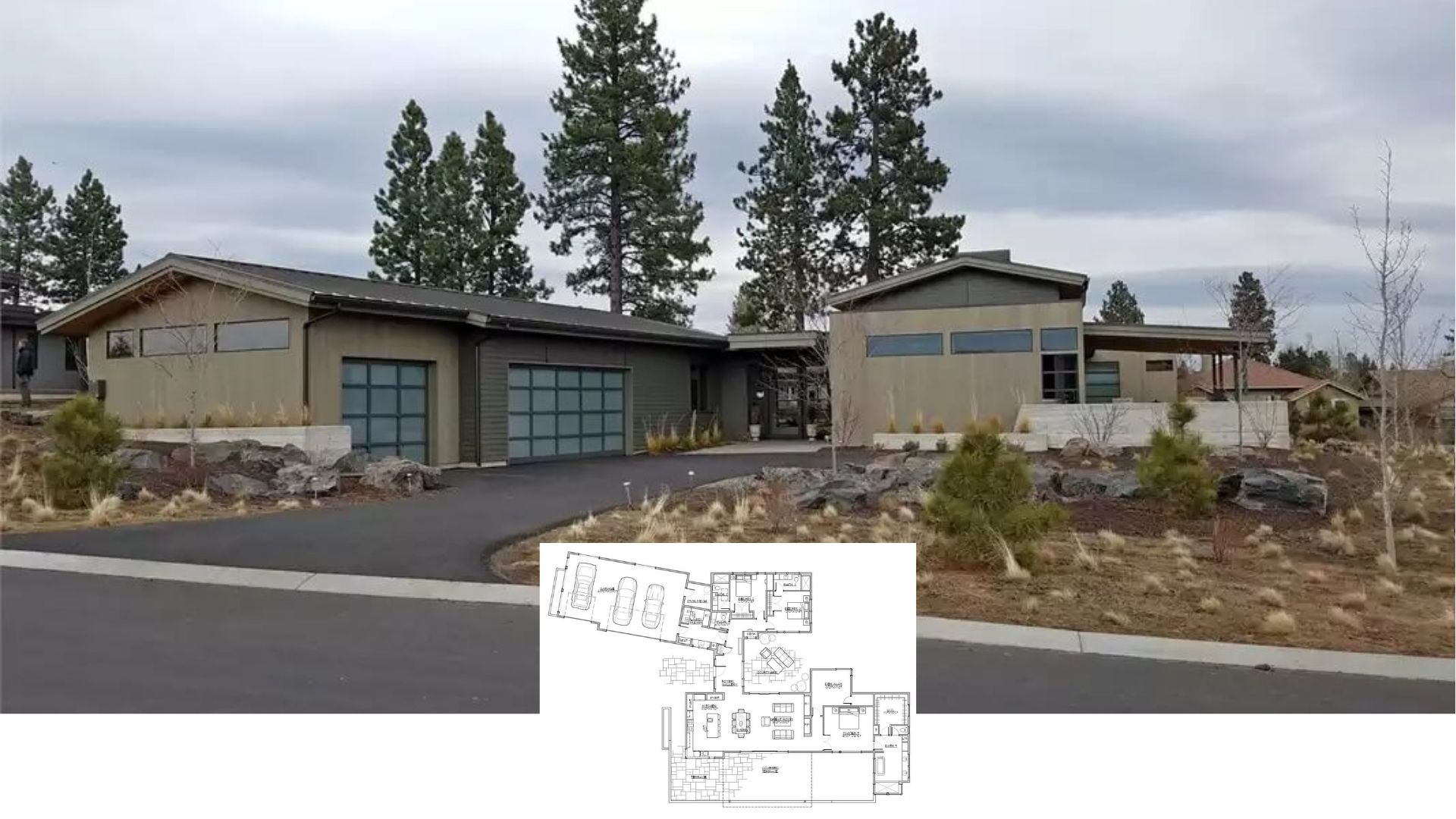Discover the allure of this expansive 1,947 square feet abode, effortlessly combining three bedrooms and two and a half bathrooms under its elegant roof. Styled with a captivating blend of modern and rustic elements, the home welcomes you with striking arched doorways and windows that contrast beautifully against the dark wood siding and light stonework facade. Nestled amidst lush landscaping, this residence promises a perfect retreat that feels both secluded and refreshingly open.
Check Out These Modern Arches Against a Rustic Facade

Would you like to save this?
This house embodies a modern-rustic blend, seamlessly integrating traditional and contemporary design elements. The exterior juxtaposes rustic charm with sleek, modern details, such as its arched windows and doorways. As you delve deeper into this dream home, get ready to explore the flow of its smart layout, with covered terraces and stylish interiors that offer a harmonious balance of functionality and aesthetics.
Exploring the Flow: Smart Layout with Covered Terrace and Mudroom

This thoughtfully designed floor plan emphasizes a seamless flow between indoor and outdoor living. The central living area, highlighted by a cathedral ceiling, connects effortlessly to a spacious covered terrace, ideal for alfresco dining. Practical elements like a mudroom and pantry enhance daily functionality while maintaining the home’s inviting aesthetic.
Source: Architectural Designs – Plan 22666DR
See the Subtle Beauty of These Curved Arches and Herringbone Floors

This entryway sets the tone with its graceful arches and natural light filtering through large windows. The herringbone-patterned floor adds a touch of sophistication underfoot, enhancing the minimalist charm. A simple console table and understated lighting complete this welcoming foyer, balancing form and functionality.
Step Through These Arched Doorways into an Gorgeous Living Space

This inviting foyer guides you through beautifully curved arches into a spacious, light-filled living area. The herringbone wood floors add a layer of sophistication, seamlessly connecting the entryway to the open-plan space beyond. With its high ceilings and minimalistic decor, the room feels both expansive and grounded, providing a perfect blend of form and function.
Check Out the Contrast Between the Light Sofas and Bold Rug

Kitchen Style?
This living room showcases a harmonious blend of light and dark tones, with soft sofas providing a gentle contrast to the bold, dark rug. A sleek fireplace serves as a central focal point, complemented by open shelving that adds a personal touch to the space. Natural light flows through large windows, enhancing the room’s airy feel while maintaining its cozy essence.
Explore the Seamless Flow Between Open Living and a Chic Kitchen

This image highlights the seamless integration of a cozy living space with a chic kitchen, emphasizing modern comfort. The arched doorways and two large pendant lights add an elegant touch, drawing attention to the central island and its rustic bar stools. Soft, neutral sofas juxtapose with the rich wood tones, creating a warm yet sophisticated atmosphere.
Notice How the Dark Countertops in This Kitchen Ground the Space

This kitchen strikes a balance between light cabinetry and dark countertops, creating a visual contrast that feels grounded and balanced. The wood island takes center stage, surrounded by rustic bar stools that invite casual gatherings. Arched doorways and large pendant lights add an elegant touch, tying the kitchen into the home’s overall aesthetic.
Admire the Perfect Combination of Wood and Light in This Spacious Kitchen

Home Stratosphere Guide
Your Personality Already Knows
How Your Home Should Feel
113 pages of room-by-room design guidance built around your actual brain, your actual habits, and the way you actually live.
You might be an ISFJ or INFP designer…
You design through feeling — your spaces are personal, comforting, and full of meaning. The guide covers your exact color palettes, room layouts, and the one mistake your type always makes.
The full guide maps all 16 types to specific rooms, palettes & furniture picks ↓
You might be an ISTJ or INTJ designer…
You crave order, function, and visual calm. The guide shows you how to create spaces that feel both serene and intentional — without ending up sterile.
The full guide maps all 16 types to specific rooms, palettes & furniture picks ↓
You might be an ENFP or ESTP designer…
You design by instinct and energy. Your home should feel alive. The guide shows you how to channel that into rooms that feel curated, not chaotic.
The full guide maps all 16 types to specific rooms, palettes & furniture picks ↓
You might be an ENTJ or ESTJ designer…
You value quality, structure, and things done right. The guide gives you the framework to build rooms that feel polished without overthinking every detail.
The full guide maps all 16 types to specific rooms, palettes & furniture picks ↓
This kitchen elegantly combines sleek dark countertops with a rich wood island, creating a harmonious balance of materials. The arched cabinetry detail adds a touch of visual interest, while two modern pendant lights illuminate the space, enhancing its sense of warmth and openness. The layout seamlessly integrates with the adjacent living area, underscoring a cohesive flow throughout the home.
Discover the Practical Design of This Well-Organized Pantry

This pantry showcases a harmonious blend of functionality and style, with neatly arranged open shelves housing jars, boxes, and baskets for easy access. Black and white elements provide a clean, modern contrast, while small appliances like a rice cooker and mixer are conveniently stored on the countertop. The thoughtful layout ensures an efficient use of space, making it a practical yet aesthetically pleasing addition to the home.
Appreciate the Simplicity of This Light-Filled Dining Space

This dining room exudes understated elegance with its minimalist design, featuring a dark wood table contrasted by sleek black chairs. Large windows and French doors flood the space with natural light, enhancing the connection to the lush greenery outside. The high ceilings and soft drapes add a touch of sophistication, creating a serene environment perfect for gatherings.
Wake Up to Picture-Perfect Views in This Stunning Bedroom

This bedroom features a stunning arched window that frames the lush greenery outside, creating a peaceful atmosphere. The neutral palette, combined with the soft textures of the plush bedding and area rug, enhances the room’s tranquil vibe. Thoughtful design details, like the wooden accents and contemporary art, add warmth and sophistication to the space.
Step into This Bedroom with Gleaming Arched Mirrors

This bedroom combines simplicity with a touch of elegance, highlighted by two striking arched mirrors above a rustic wooden dresser. Soft natural light streams through the window, enhancing the neutral tones and textures of the bedding and artwork. The layout maintains an open and airy feel, creating a restful retreat within the home.
Check Out the Minimalist Harmony in This Bathroom’s Design

This bathroom features a clean, minimalist design with a focus on functionality and style. The dark wooden vanity contrasts beautifully with the crisp white walls and flooring, creating a balanced and soothing atmosphere. A freestanding tub with sleek fixtures completes the space, offering a perfect spot to unwind.
Step into Peace: A Bathroom with a Freestanding Tub and Scenic Views

🔥 Create Your Own Magical Home and Room Makeover
Upload a photo and generate before & after designs instantly.
ZERO designs skills needed. 61,700 happy users!
👉 Try the AI design tool here
This bathroom emphasizes tranquility with a sleek freestanding tub positioned beside large windows that frame lush outdoor views. The minimalist black shower fixtures provide a modern contrast against the light tile walls, while a cozy closet nook adds functional charm. The neutral palette and natural light together create a calm, inviting space perfect for relaxation.
Explore the Practical Style in This Well-Lit Mudroom and Laundry

This mudroom uses clean lines and a minimalist design to offer both functionality and style, complete with ample storage and a wall-mounted light. The arched doorway leads seamlessly into a dedicated laundry area, featuring a compact yet efficient setup with a stylish tile backsplash. Natural light filters through the window, brightening the space and highlighting the thoughtful details, like open shelving and a warm wooden bench.
Source: Architectural Designs – Plan 22666DR






