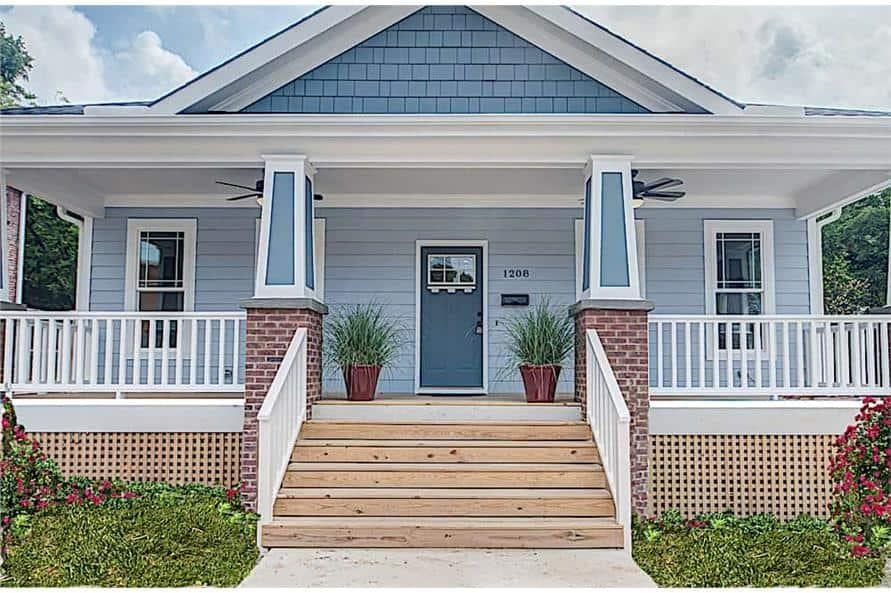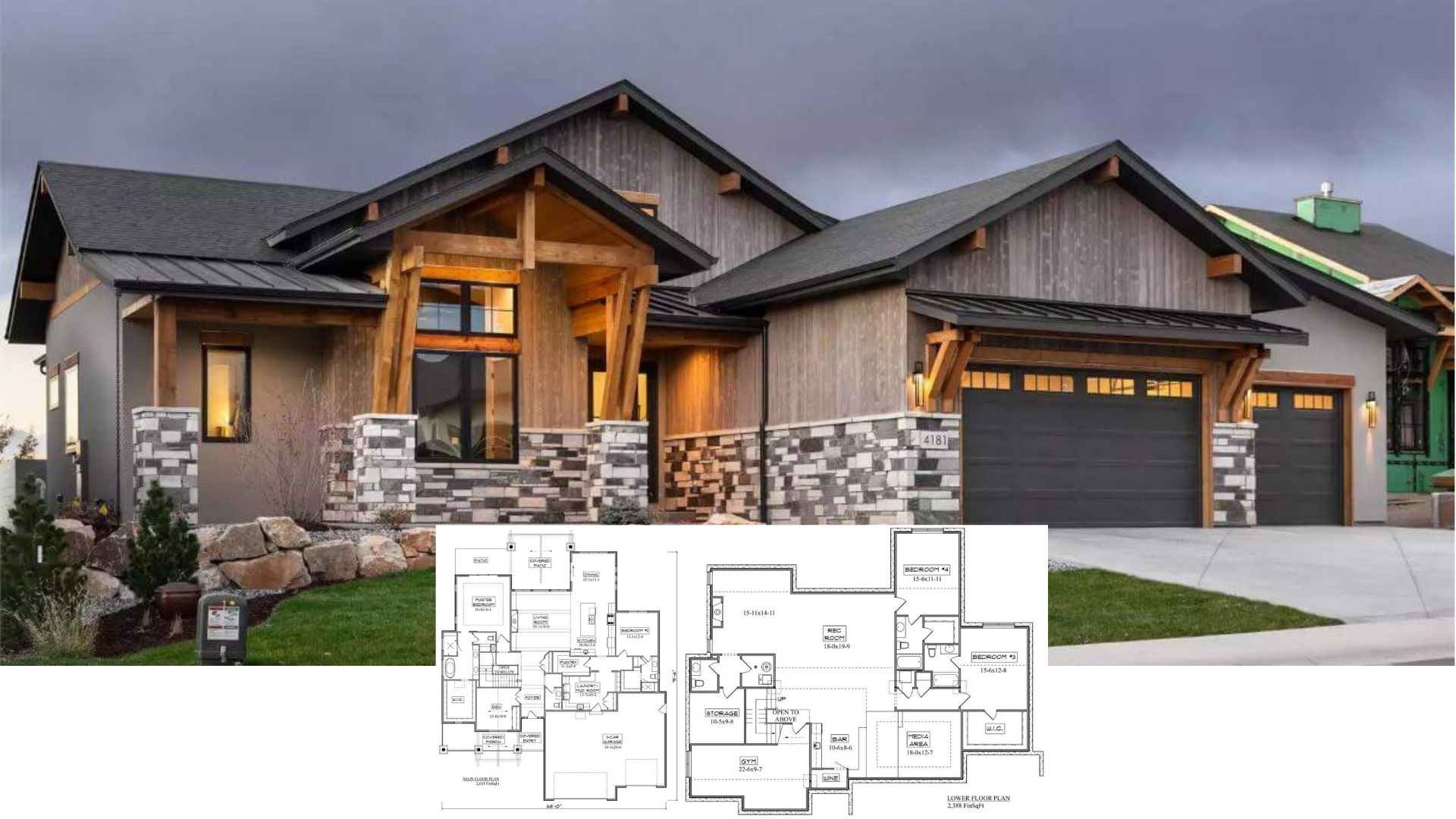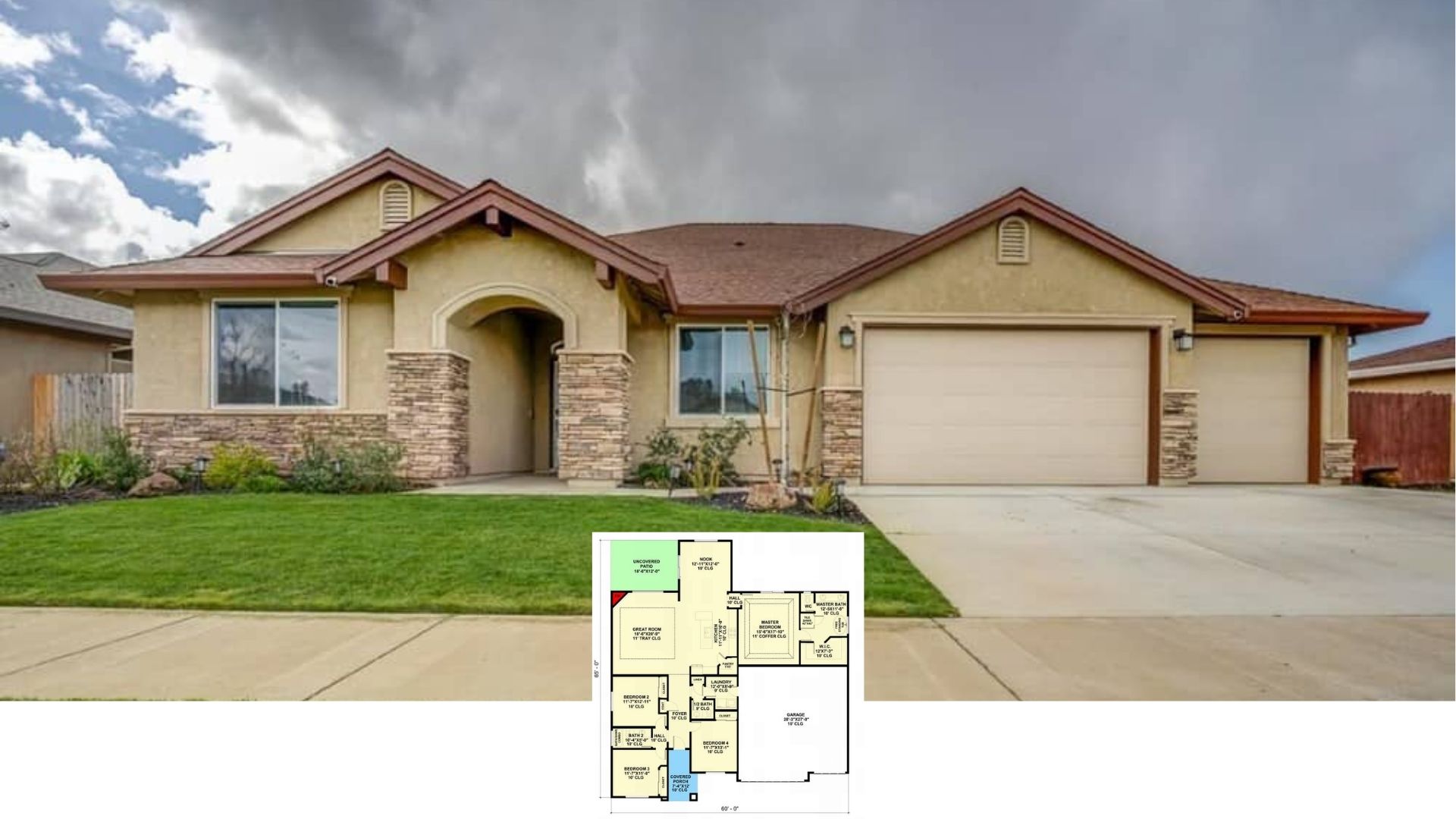Embrace the harmonious blend of tradition and innovation in these stunning three-bedroom cottages, where open-concept living meets classic charm. Each home showcases thoughtful design elements that maximize both space and functionality, ensuring a welcoming and contemporary atmosphere. A seamless connection between kitchen, dining, and living areas creates a vibrant heart of the home, perfect for entertaining or everyday comfort. Explore how these cottages redefine modern living with their unique blend of privacy and openness.
#1. 3-Bedroom Country Ranch for Narrow Lots with Open Concept Design

Would you like to save this?
This charming bungalow features a spacious front porch supported by sturdy brick columns and crisp white railings. The soft blue siding complements the classic architectural lines, creating a harmonious facade. A pair of ceiling fans adds functionality, making this an ideal spot for relaxing on warm days.
Main Level Floor Plan

This floor plan showcases an open-concept great room seamlessly connected to the dining and kitchen area, perfect for modern living. The layout includes three spacious bedrooms, with the master suite offering a private retreat. Notable features include dual porches, providing ample outdoor space for relaxation and entertainment.
=> Click here to see this entire house plan
#2. 3-Bedroom Contemporary Home with Open-Concept Living and Walkout Basement

🔥 Create Your Own Magical Home and Room Makeover
Upload a photo and generate before & after designs instantly.
ZERO designs skills needed. 61,700 happy users!
👉 Try the AI design tool here
This contemporary house features a distinct angular roofline that beautifully complements its scenic lakeside backdrop. The facade combines warm wooden panels with sleek gray stone, providing a harmonious blend of natural and modern elements. Large garage doors and expansive windows enhance the home’s open feel, inviting the serene views indoors.
Main Level Floor Plan

This main floor plan features a well-designed open living area, seamlessly connecting the kitchen, dining, and living spaces. The highlight is the expansive covered balcony, perfect for outdoor entertaining. The private master suite includes an ensuite and walk-in closet, while the mudroom provides easy access to the garage.
Additional Level Floor Plan 1

This basement floor plan features a large recreation room ideal for entertainment, complete with direct access to a covered patio. Two bedrooms are thoughtfully positioned for privacy, accompanied by ample storage areas and a convenient mechanical room. The layout is designed to maximize functionality and comfort, making it a versatile space for family activities.
=> Click here to see this entire house plan
#3. A Charming 3-Bedroom Acadian Home with Open Concept Living

This home exudes timeless appeal with its brick facade and symmetrical design. The black shutters and arched windows add a touch of elegance, while the dormer windows provide architectural interest. A neatly manicured lawn frames the structure, enhancing its inviting appearance.
Main Level Floor Plan

Would you like to save this?
This floor plan features a practical layout connecting the two-car garage to the utility room for easy access. The open kitchen smoothly transitions into the dining and great rooms, creating a spacious environment ideal for gatherings. The master suite is thoughtfully separated from the additional bedrooms, ensuring privacy and comfort.
Additional Level Floor Plan 1

This floor plan showcases a well-organized entryway leading to a spacious two-car garage. Adjacent to the garage, the utility room features convenient access to storage and a counter, making it highly functional for everyday tasks. The design emphasizes efficient use of space, with easy access to both the basement and outdoor areas.
=> Click here to see this entire house plan
#4. 3-Bedroom Craftsman Home with Stone and Stucco Exterior

This single-story home features a blend of stucco and stonework that adds a touch of rustic charm to its contemporary design. The dark garage door contrasts with the light-colored facade, creating a balanced and appealing look. Large windows allow natural light to flood the interior, while the neatly landscaped front yard enhances curb appeal.
Main Level Floor Plan

This thoughtfully designed floor plan features a spacious great room seamlessly connected to a central courtyard, perfect for indoor-outdoor living. The master bedroom boasts a coffered ceiling and a luxurious en-suite bath, offering a private retreat. Additional highlights include a convenient kitchen nook and multiple covered porches, enhancing the home’s functional elegance.
=> Click here to see this entire house plan
#5. 3-Bedroom Craftsman Home with Open Concept and Rustic Elegance

This home features a harmonious blend of classic and contemporary design elements, highlighted by its prominent gabled roofline. The facade combines stone accents with crisp white siding, creating a timeless yet modern aesthetic. A trio of garage doors adds functionality while maintaining the home’s symmetrical appeal.
Main Level Floor Plan

This well-designed floor plan features a central family room with a coffered ceiling, seamlessly connecting to the dining room and kitchen. The master suite offers privacy with a luxurious bath, while two additional bedrooms are conveniently placed on the opposite side. The layout includes a covered terrace for outdoor enjoyment and a massive five-car garage, perfect for car enthusiasts.
Additional Level Floor Plan 1

The upper level of The Birkdale Park features a spacious recreation area, ideal for entertainment and relaxation. An optional bedroom offers flexibility, perfect for guests or as a private office space. A well-placed bathroom and additional storage enhance the functionality of this thoughtfully designed floor plan.
=> Click here to see this entire house plan
#6. 3-Bedroom Modern Ranch with Open-Concept Living and 3-Car Garage

This single-story home features a sleek, modern design with a ranch-style layout. The exterior is highlighted by stone accents that provide a touch of natural texture against the smooth stucco finish. A well-manicured lawn and minimalist landscaping create a clean, inviting entrance to the residence.
Main Level Floor Plan

🔥 Create Your Own Magical Home and Room Makeover
Upload a photo and generate before & after designs instantly.
ZERO designs skills needed. 61,700 happy users!
👉 Try the AI design tool here
This floor plan features an open living area that seamlessly connects to a dining room and kitchen, perfect for entertaining. The master suite offers privacy with its own bathroom, while two additional bedrooms share a bath nearby. Notice the dedicated office space with built-ins, ideal for remote work, and the dual garages providing ample storage.
Additional Level Floor Plan 1

This floor plan highlights a cleverly designed transition between the kitchen and garage. The kitchen features essential elements like a dedicated appliance garage, pantry, and conveniently placed ovens. The layout ensures efficient workflow, especially with the adjacent laundry area and sink for multitasking.
=> Click here to see this entire house plan
#7. 3-Bedroom Country Cottage with an Open Living Area and Rear Garage

This quaint cottage features a soft mint exterior, accented by crisp white trim that enhances its timeless appeal. The inviting front porch is supported by sturdy columns and adorned with a classic lantern-style light fixture, creating a welcoming entrance. Surrounded by lush greenery, this home harmoniously blends with its natural setting, offering a serene retreat.
Main Level Floor Plan

This floor plan features a spacious living area that seamlessly connects to the kitchen, perfect for social gatherings. The master bedroom offers privacy with an en-suite bathroom and walk-in closet, while two additional bedrooms share a conveniently located bath. Notice the inclusion of a flex room, ideal for a home office or playroom, alongside a welcoming front porch and practical side porch for outdoor relaxation.
=> Click here to see this entire house plan
#8. 3-Bedroom Coastal Craftsman Home with Gambrel Roofs and Spacious Open Floor Plan

This charming home features a classic Craftsman design with prominent dormer windows and a welcoming covered entryway. The gray shingle siding is complemented by crisp white trim and black shutters, creating a timeless aesthetic. A spacious driveway leads to the attached garage, framed by neat landscaping and stone accents.
Main Level Floor Plan

Would you like to save this?
This floor plan features a spacious great room seamlessly connected to the dining and kitchen areas, perfect for open-concept living. The covered deck off the dining area offers a lovely outdoor space, while the pantry and laundry are conveniently located near the kitchen. A den and a three-car garage add functional versatility to the layout.
Additional Level Floor Plan 1

This floor plan showcases a well-organized three-bedroom layout, perfect for both comfort and functionality. The master suite includes a spacious walk-in closet and a luxurious bath, while the office space offers a quiet retreat for work. Notice the central covered deck, providing an inviting outdoor extension of the living area.
=> Click here to see this entire house plan
#9. Cutting-Edge 3-Bedroom Desert Oasis with Striking Architecture

Set against a backdrop of vast desert landscape, this contemporary home features a striking roofline that creates an architectural focal point. The minimalist design is complemented by large windows, allowing natural light to flood the interiors while offering panoramic views of the surrounding terrain. A winding path leads to the entrance, seamlessly integrating the home with its natural environment.
Main Level Floor Plan

This floor plan reveals a spacious open-concept design centered around a great room and kitchen, highlighted by a distinctive butterfly vault ceiling. The master suite offers a private retreat with an expansive walk-in closet and a terrace leading to a spa enclosure. On the opposite wing, the layout features a game room and two additional bedrooms, providing both privacy and communal spaces.
=> Click here to see this entire house plan
#10. Sleek Minimalist 3-Bedroom Ranch-Style Home with Wood Accents

This charming cottage features a smartly integrated carport that seamlessly blends with the home’s exterior. The horizontal wood slats add a touch of modernity to the traditional siding, creating a balanced aesthetic. Lush landscaping softens the edges, providing a welcoming facade that feels both intimate and open.
Main Level Floor Plan

This thoughtfully designed floor plan features distinct living zones that maximize functionality. The central great room seamlessly connects to the kitchen and dining area, creating an open and practical layout. The master suite is strategically separated from the additional bedrooms, ensuring privacy and convenience for the occupants.
Additional Level Floor Plan 1

This floor plan highlights a seamless flow from the kitchen to the living area, perfect for entertaining. The kitchen features an island that acts as a central hub, while the adjacent dining area offers convenience and accessibility. Notice the practical layout with a direct link to the basement, enhancing functional living space.
=> Click here to see this entire house plan






