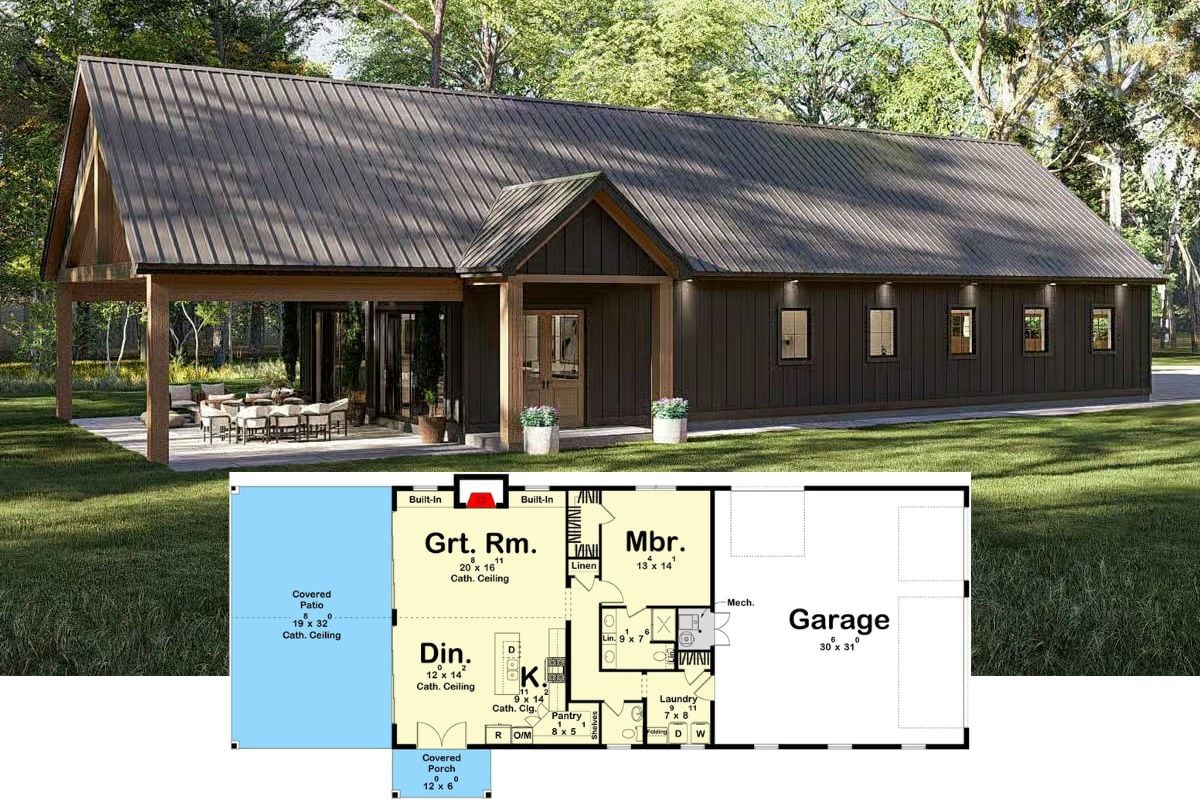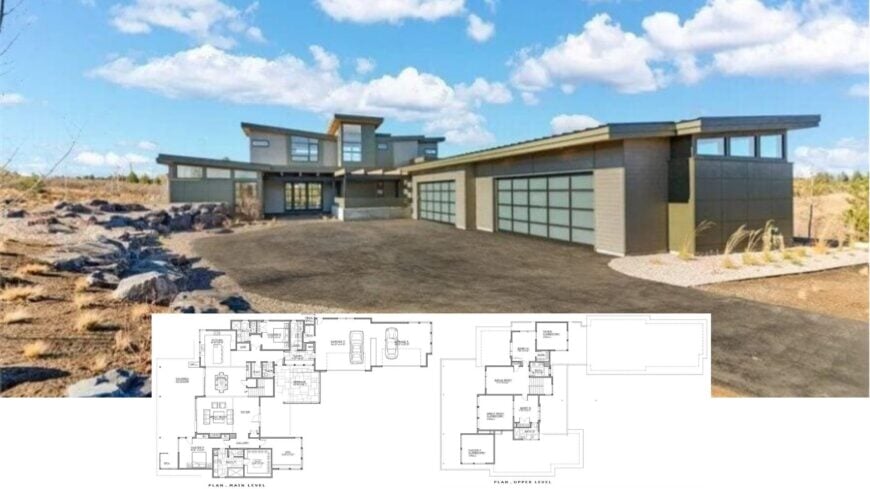
Would you like to save this?
For those who revel in sunlight streaming through their homes, we’ve curated a collection of house plans that celebrate natural light in all its glory. Each design skillfully incorporates expansive windows, open spaces, and indoor-outdoor connections, creating environments that are both bright and welcoming.
Whether you’re yearning for a sun-soaked family room or a cozy nook to bathe in daylight, these plans offer abundant opportunities to invite the beauty of the outdoors inside. Discover how thoughtful architecture can transform a house into a luminous haven.
#1. 4-Bedroom, 3.5-Bathroom Craftsman Home with Loft – 2,500 Sq. Ft.
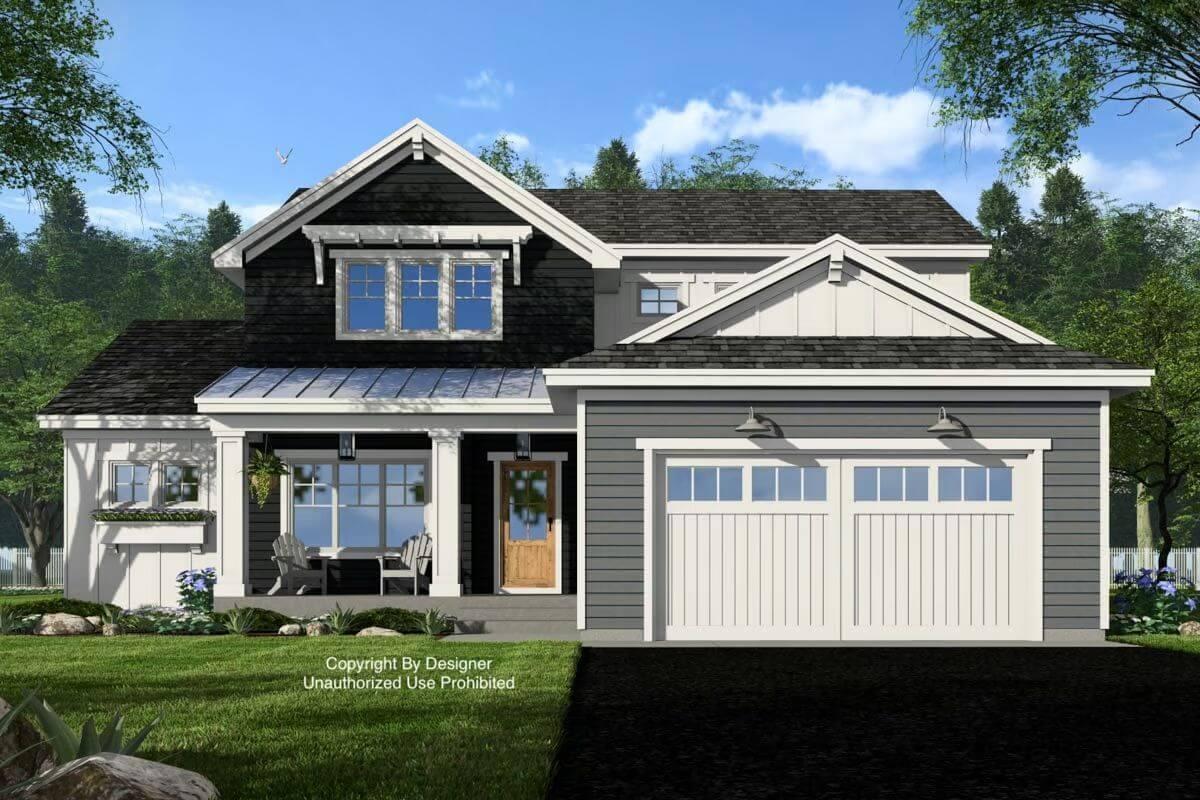
This delightful Craftsman-style home features a beautifully symmetrical facade with a prominent gable and a classic front porch. The use of contrasting dark and light siding adds depth, while large windows invite an abundance of natural light, perfect for those who cherish bright interiors.
The two-car garage is seamlessly integrated into the design, maintaining the home’s charming curb appeal. This house is ideal for anyone looking to enjoy a sunlit living experience, aligning perfectly with the article’s focus on homes that celebrate natural light.
Main Level Floor Plan
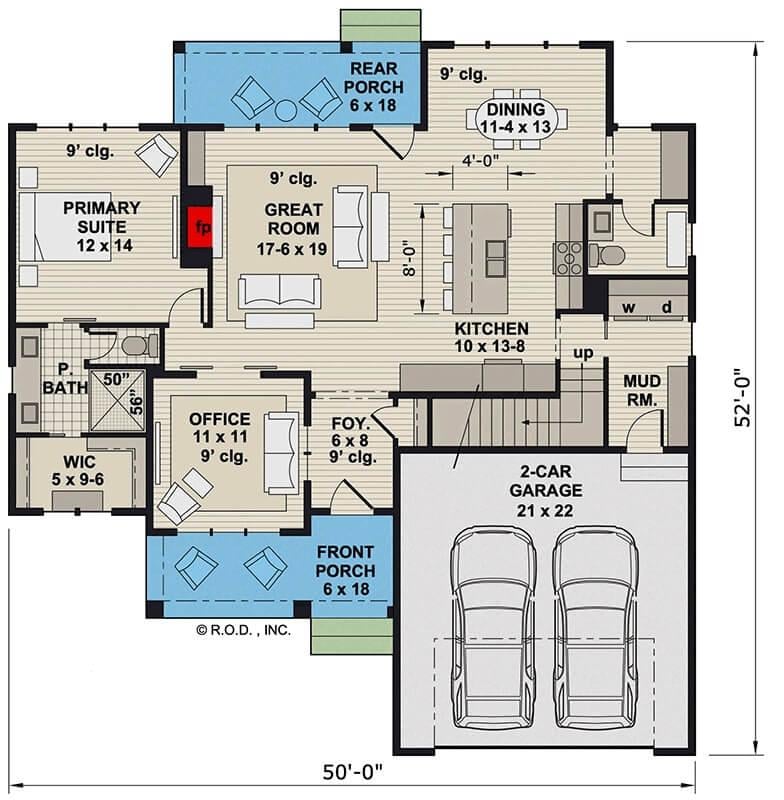
🔥 Create Your Own Magical Home and Room Makeover
Upload a photo and generate before & after designs instantly.
ZERO designs skills needed. 61,700 happy users!
👉 Try the AI design tool here
This floor plan showcases a harmonious blend of functional spaces, centered around a generous great room that opens to a rear porch, ideal for soaking in natural light. The primary suite and office offer private retreats, while the kitchen and dining area facilitate seamless entertaining.
A mudroom off the two-car garage ensures practicality, keeping the home organized and tidy. Designed with an abundance of windows, this layout is ideal for those who cherish sunlit interiors.
Upper-Level Floor Plan
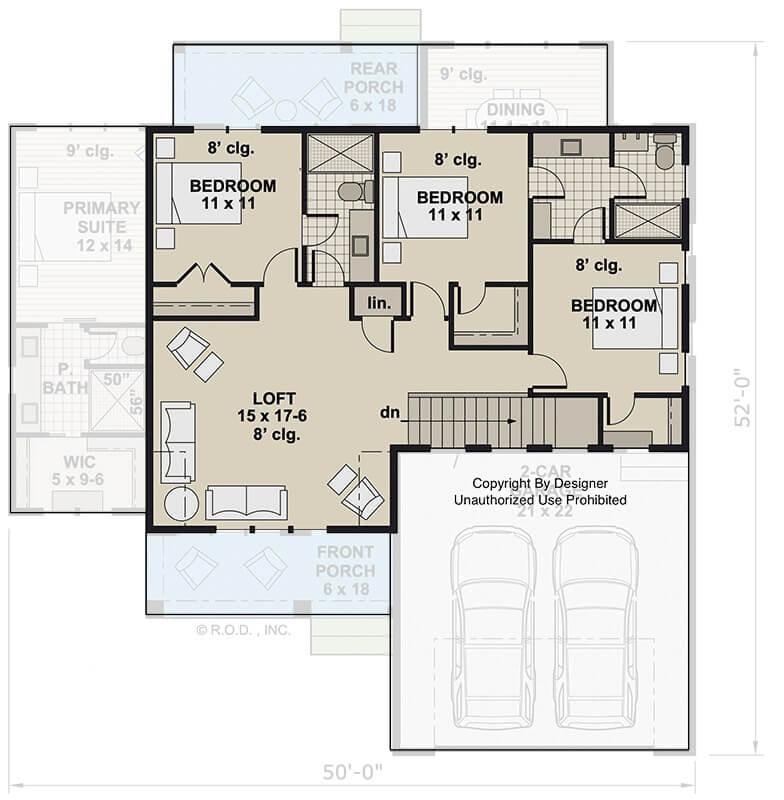
This floor plan showcases a well-designed second floor featuring a generous loft area at its heart, ideal for family gatherings or as a versatile living space. Three bedrooms, each measuring 11 by 11 feet, provide ample room for comfort and privacy, while the primary suite offers a private retreat with its own bath.
With natural light in mind, the layout includes strategically placed windows to enhance the airy feel throughout. This design is perfect for those seeking a home where light complements everyday living.
=> Click here to see this entire house plan
#2. 3-Bedroom, 2.5-Bathroom Barndominium with 1,970 Sq. Ft. of Open Living Space
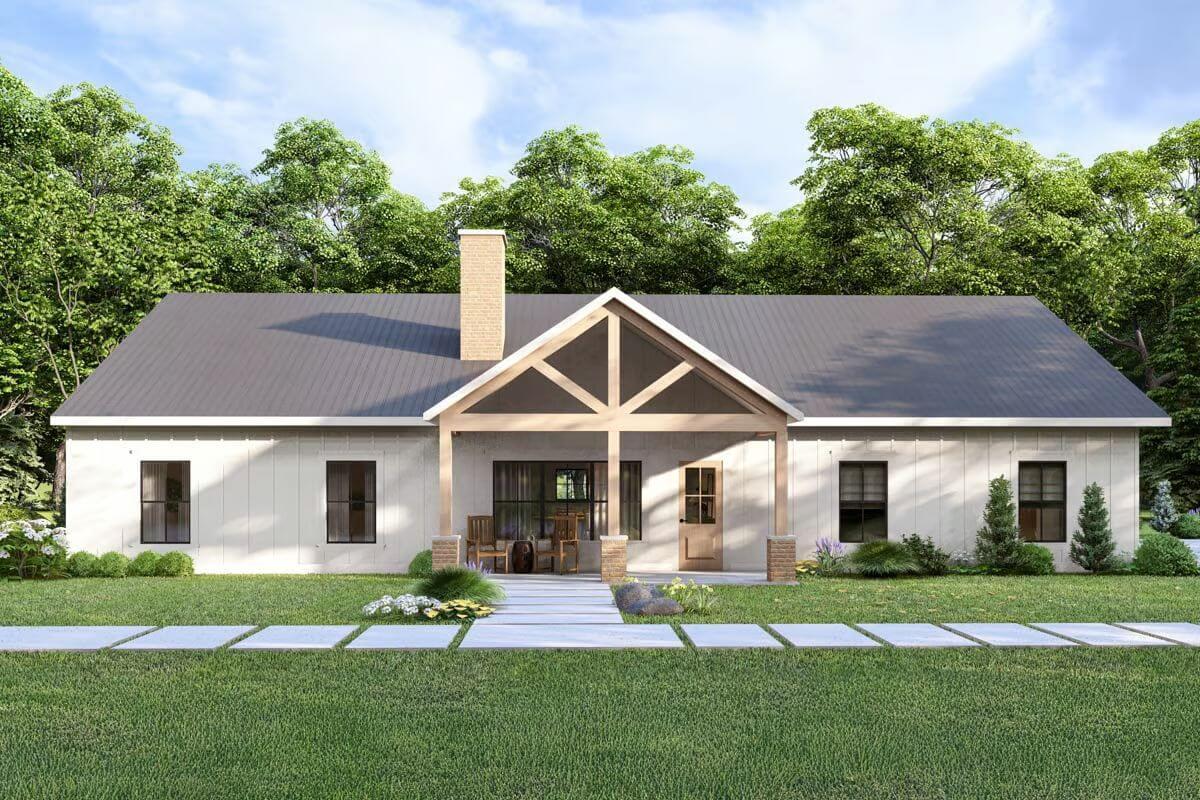
This ranch-style home is a perfect blend of simplicity and elegance, featuring a welcoming gable-front porch that invites you to sit and enjoy the outdoors. The neutral facade is complemented by large windows that promise ample natural light inside, aligning beautifully with the theme of houses maximizing daylight.
A sleek metal roof adds a modern touch while ensuring durability and energy efficiency. The surrounding lush greenery enhances the overall serene appeal, making it an ideal retreat for nature lovers.
Main Level Floor Plan
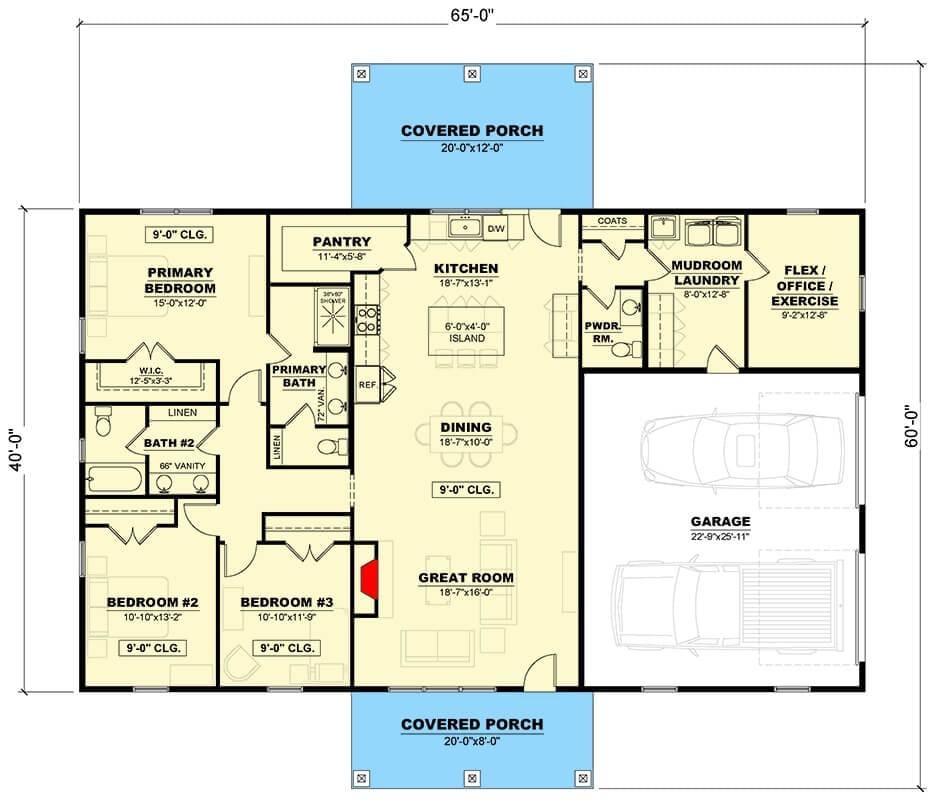
This house plan reveals a well-organized layout with three bedrooms and two and a half baths, offering a balance of shared and private spaces. The great room, dining area, and kitchen form an open-concept living space, perfect for maximizing natural light and creating a warm, inviting atmosphere.
A standout feature is the large kitchen island, ideal for casual meals and entertaining guests. The covered porches at both the front and rear of the house provide additional outdoor living areas, enhancing the connection with nature.
=> Click here to see this entire house plan
#3. 1,603 Sq. Ft. Craftsman Home with 3 Bedrooms and 2.5 Bathrooms
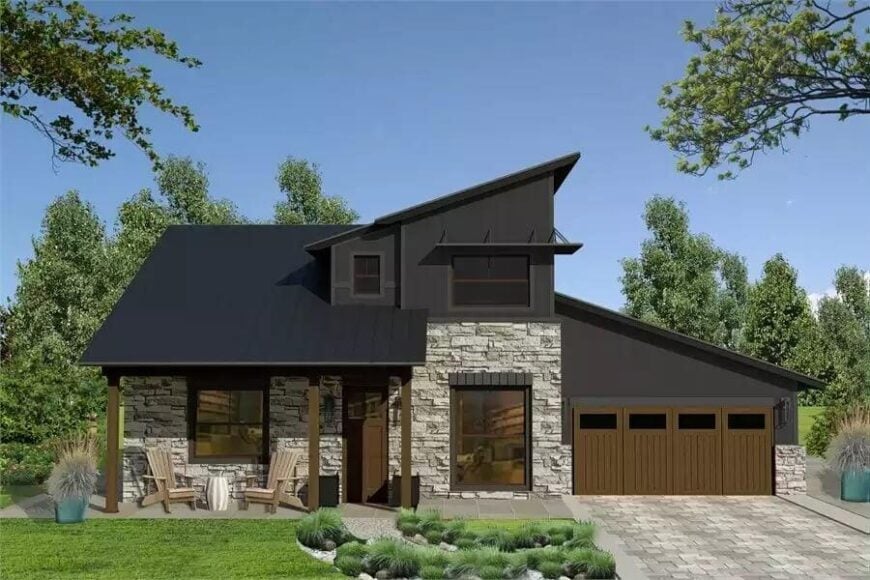
Would you like to save this?
This eye-catching modern farmhouse combines traditional charm with contemporary elements, featuring a striking stone facade and bold black roof. The front porch offers a welcoming space to relax, while the large windows ensure the interior is bathed in natural light.
Inside, a loft area provides a versatile space that could be used as a reading nook or home office, complementing the open floor plan. This design is perfect for those who appreciate both rustic aesthetics and the warmth of natural light.
Main Level Floor Plan
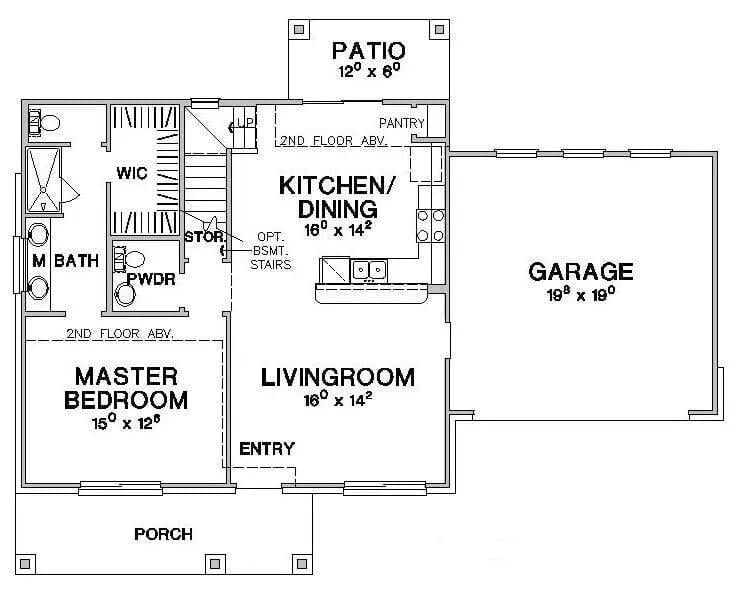
This floor plan showcases a thoughtful design with natural light as a focal point, featuring a spacious kitchen and dining area that opens directly onto a generous patio. The master bedroom, complete with a walk-in closet and ensuite bath, offers privacy while remaining connected to the home’s central living space.
The layout also includes a convenient powder room and a large garage, ensuring plenty of storage and functionality. This home design perfectly balances comfort and style, making it ideal for those who appreciate bright, airy environments.
Upper-Level Floor Plan
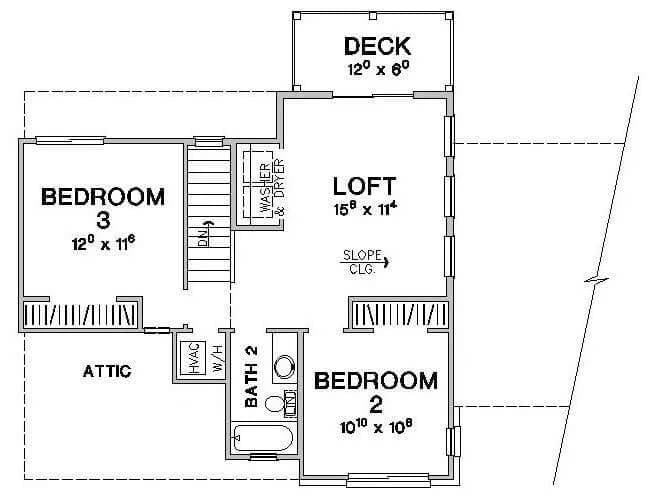
This floor plan highlights a thoughtfully designed second floor featuring two bedrooms and a versatile loft space. The loft, measuring 15′ x 11′, offers ample natural light and flows seamlessly onto a 12′ x 6′ deck, perfect for relaxation.
Bedrooms 2 and 3 provide comfortable living spaces, each with closet storage, while Bath 2 is conveniently located near the stairway. This layout maximizes natural light, making it an ideal choice for those seeking bright and airy living areas.
=> Click here to see this entire house plan
#4. 1,993 Sq. Ft. Craftsman Home with 3 Bedrooms and 2 Bathrooms Perfect for Entertaining
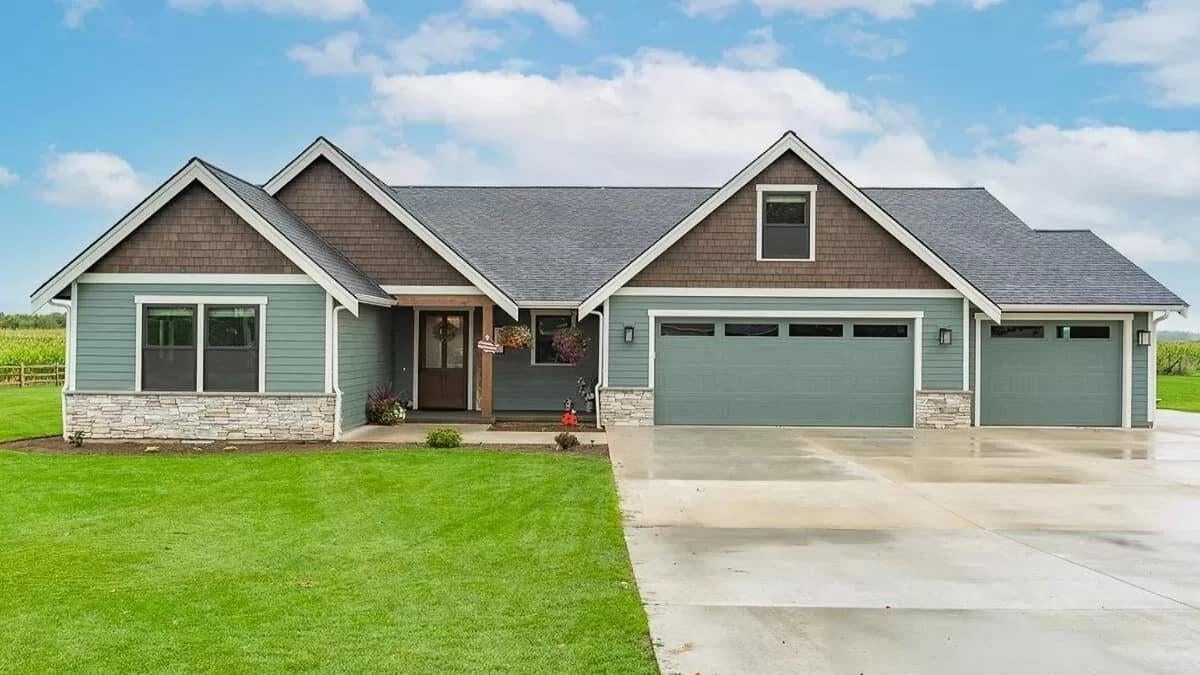
This inviting ranch-style home features a harmonious blend of natural stone and wood siding that creates a welcoming facade.
The triple garage offers ample space for vehicles and storage, while the large front windows promise an abundance of natural light inside. With a broad front porch perfect for enjoying the outdoors, this home is ideal for those seeking a bright and airy living experience.
Main Level Floor Plan
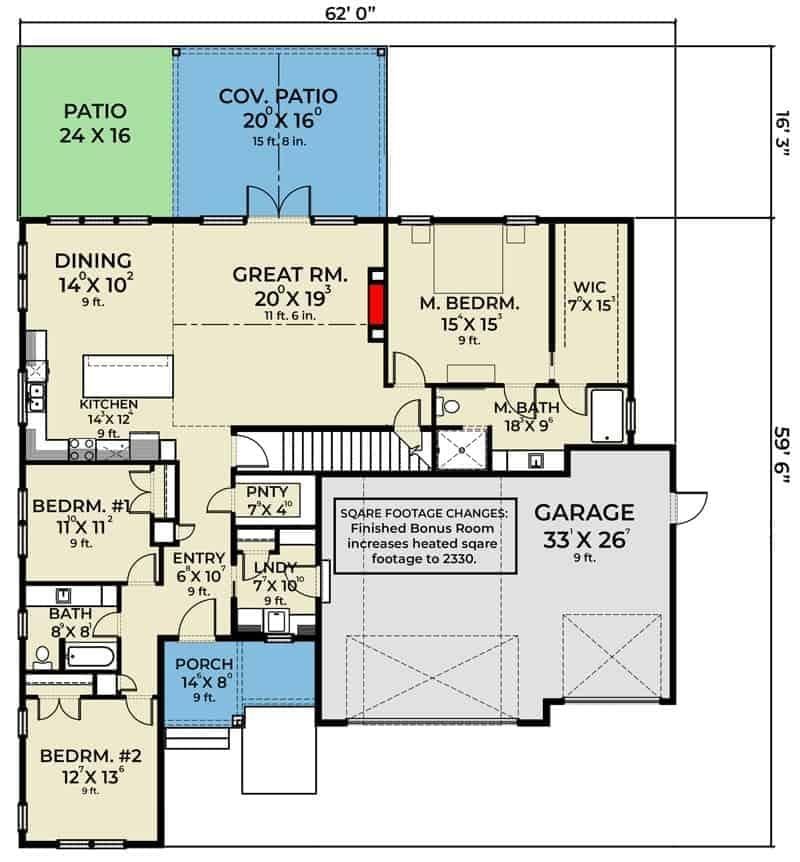
This floor plan showcases a large great room seamlessly connected to the dining and kitchen areas, ideal for gatherings. Natural light floods the interior spaces, thanks to the strategic placement of multiple windows and dual patios.
The covered patio offers a cozy outdoor extension, perfect for relaxation. With three bedrooms and a versatile layout, this design embraces the theme of maximizing natural light throughout the home.
Upper-Level Floor Plan
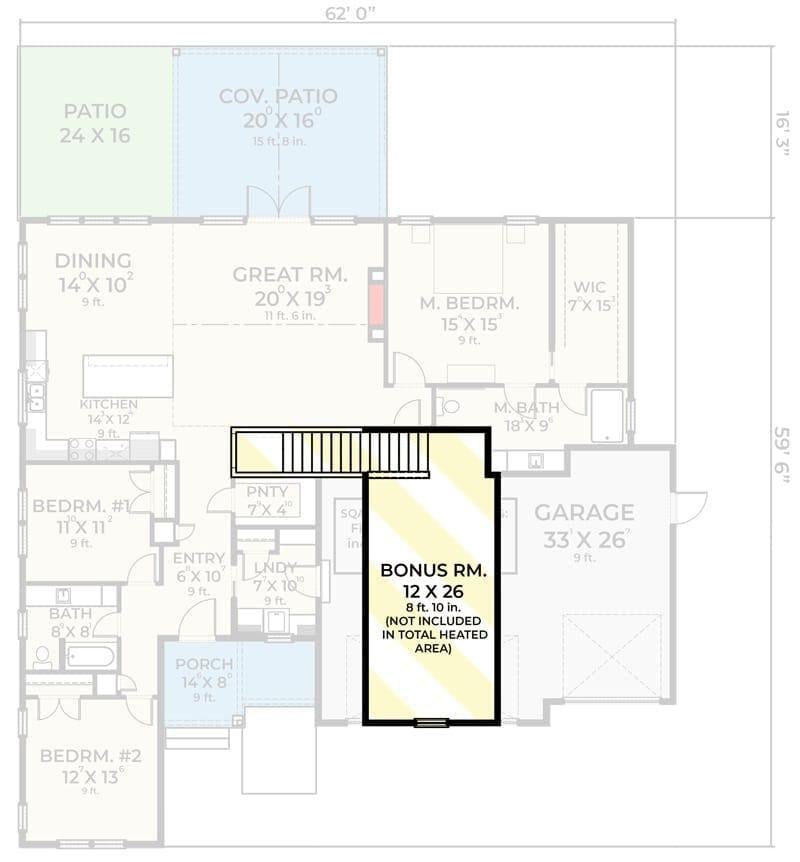
This floor plan highlights a spacious great room measuring 20 by 19 feet, perfect for family gatherings and well-lit by natural light. The layout also features a versatile bonus room, 12 by 26 feet, offering additional space for personal projects or hobbies.
With a covered patio extending from the dining area, the home provides seamless indoor-outdoor living. The focus on natural light makes it ideal for those who appreciate bright, airy spaces.
=> Click here to see this entire house plan
#5. Craftsman-Style 3-Bedroom Home with 2,454 Sq. Ft. and Spacious Loft
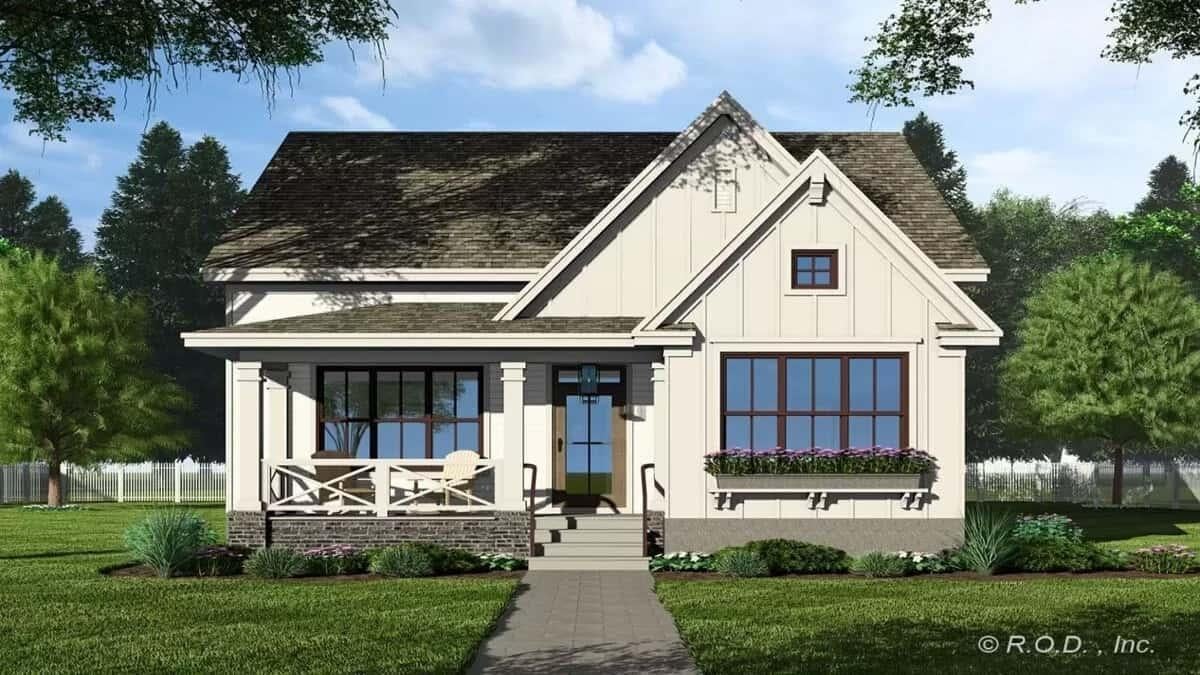
This delightful cottage features a classic gabled roof and a welcoming front porch, perfect for enjoying a morning coffee. The large windows and flower box add a touch of charm while ensuring plenty of natural light floods the interior.
Surrounded by lush greenery, this home offers a serene escape, making it an ideal choice for those who value tranquility and sunlight.
Main Level Floor Plan
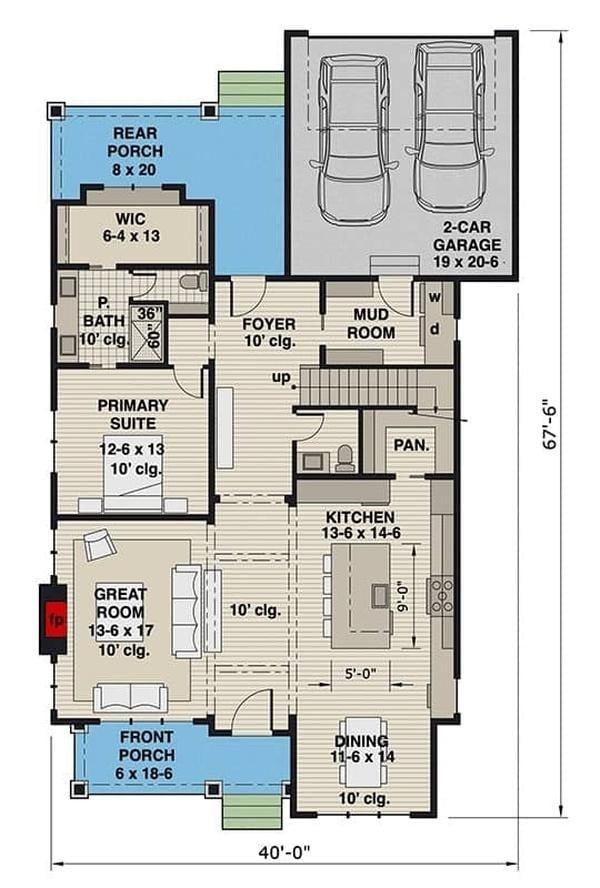
This floor plan highlights an open-concept design where the great room seamlessly connects to the kitchen, fostering a sense of spaciousness. The primary suite is conveniently situated on the main level, offering privacy and easy access to the rear porch.
Natural light plays a significant role, with large windows in the great room and dining area enhancing the bright, welcoming atmosphere. The design also includes practical features like a mudroom and a two-car garage, perfect for modern living.
Upper-Level Floor Plan

🔥 Create Your Own Magical Home and Room Makeover
Upload a photo and generate before & after designs instantly.
ZERO designs skills needed. 61,700 happy users!
👉 Try the AI design tool here
This floor plan showcases an inviting upper floor featuring a spacious loft area perfect for relaxation or entertainment. Two well-sized bedrooms offer comfort and privacy, each with access to its own bathroom, making it ideal for family living.
The thoughtful design emphasizes natural light, with the loft providing a central, open space that enhances the overall airy feel of the home. The layout is perfect for those who appreciate both functionality and bright, comfortable living spaces.
=> Click here to see this entire house plan
#6. European-Style 4-Bedroom Home with 2,765 Sq. Ft. and 3.5 Bathrooms
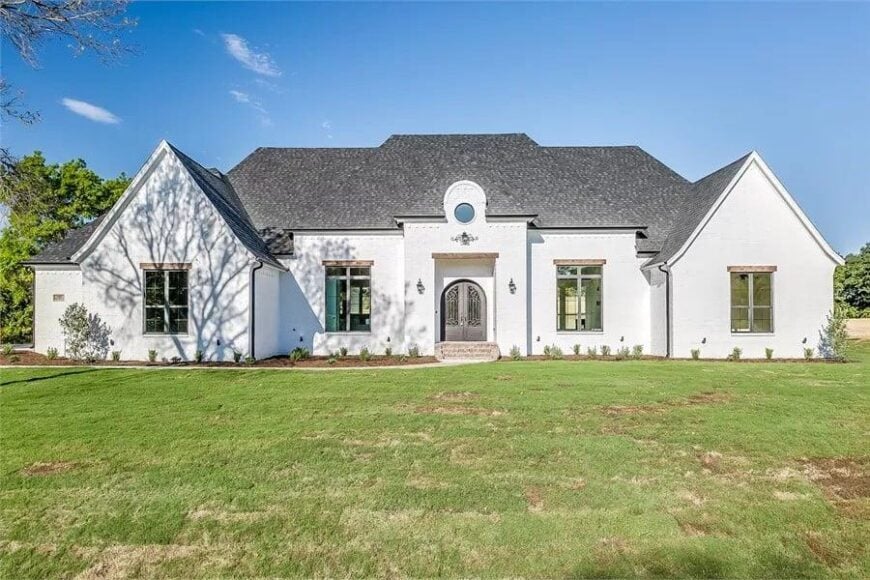
This home boasts a striking white brick facade that exudes timeless elegance and balance, highlighted by its symmetrical design. The arched entryway draws attention as a focal point, adding a touch of grandeur to the welcoming entrance.
Large windows on either side ensure the interior is bathed in natural light, fitting perfectly with the article’s emphasis on bright, airy spaces. The attached floor plan suggests a spacious layout, ideal for those who value both style and function in their living environment.
Main Level Floor Plan
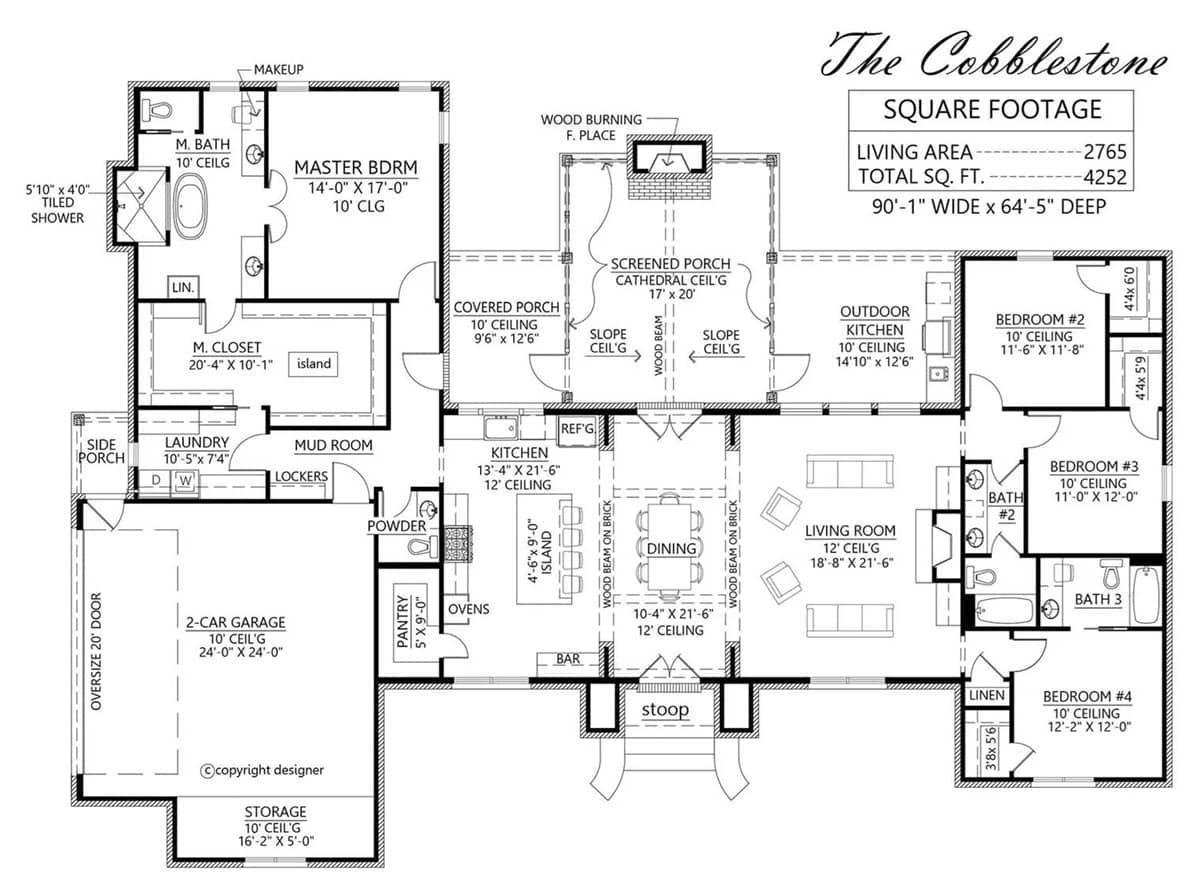
This 4-bedroom, 3.5-bath house plan features a generous living area of 2,765 square feet, emphasizing natural light through its well-designed spaces. The screened porch with a cathedral ceiling becomes a standout feature, perfect for enjoying outdoor views while being sheltered.
The large kitchen and living room are seamlessly connected, enhancing the sense of openness and light throughout the home. With multiple porches and an outdoor kitchen, this plan truly embraces indoor-outdoor living, aligning perfectly with the theme of maximizing natural light.
=> Click here to see this entire house plan
#7. Craftsman-Style Home with 5 Bedrooms, 4.5 Bathrooms, and 3,218 Sq. Ft.
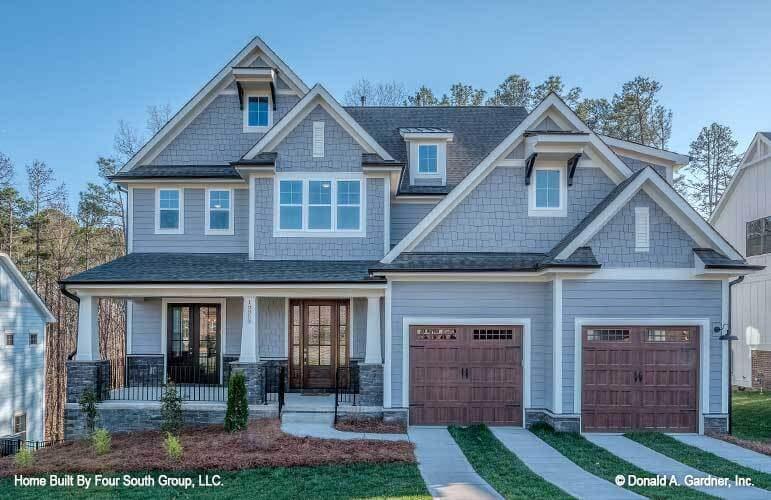
This beautiful house features classic gabled rooflines and a welcoming front porch, creating a timeless appeal. The large windows are a standout feature, flooding the interior with natural light and perfectly aligning with the article’s theme.
The attached floor plan reveals a thoughtfully designed layout that maximizes space and functionality. This home is ideal for those who appreciate abundant natural light and elegant architectural details.
Main Level Floor Plan
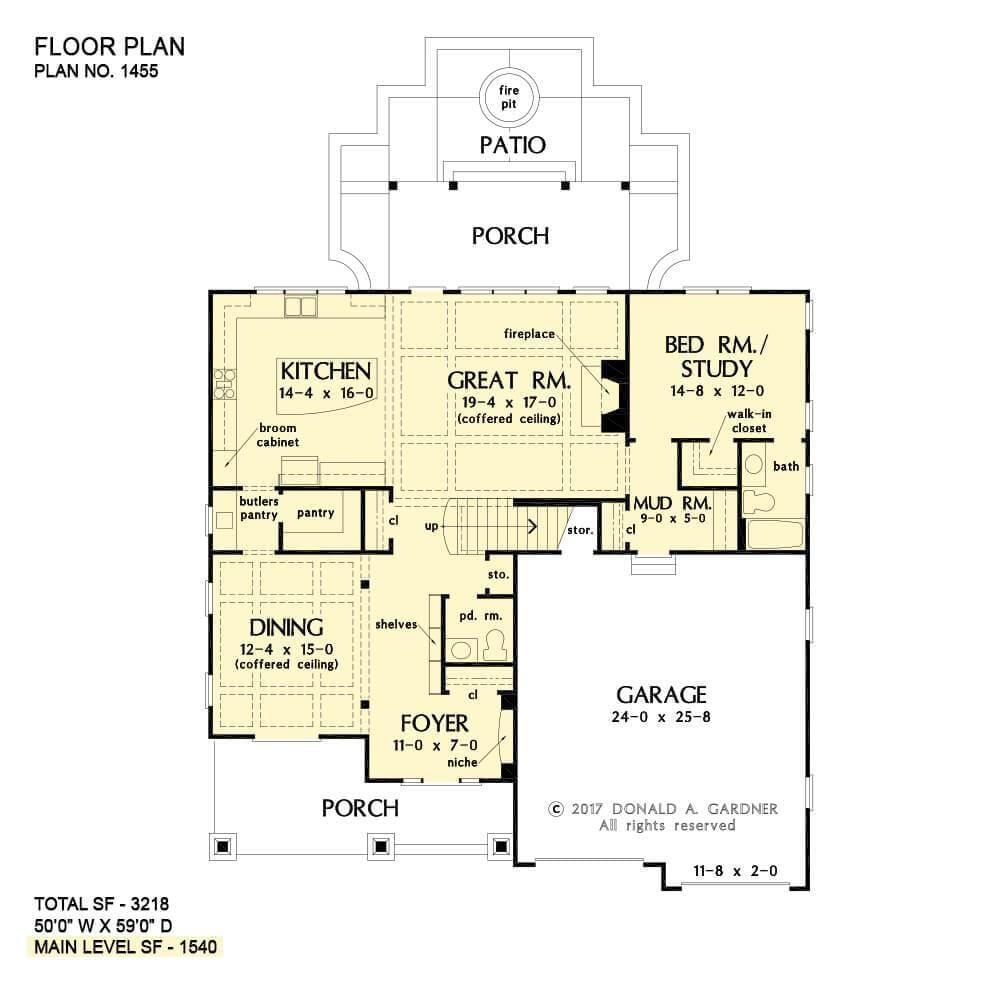
This 3,218 square foot floor plan beautifully incorporates natural light throughout its open spaces. The great room is a highlight, featuring a coffered ceiling and a fireplace, making it a perfect gathering spot.
Adjacent to the great room, the dining area also boasts a coffered ceiling, adding architectural interest. The design includes a convenient mudroom and a versatile bedroom or study, emphasizing functionality and comfort.
Upper-Level Floor Plan
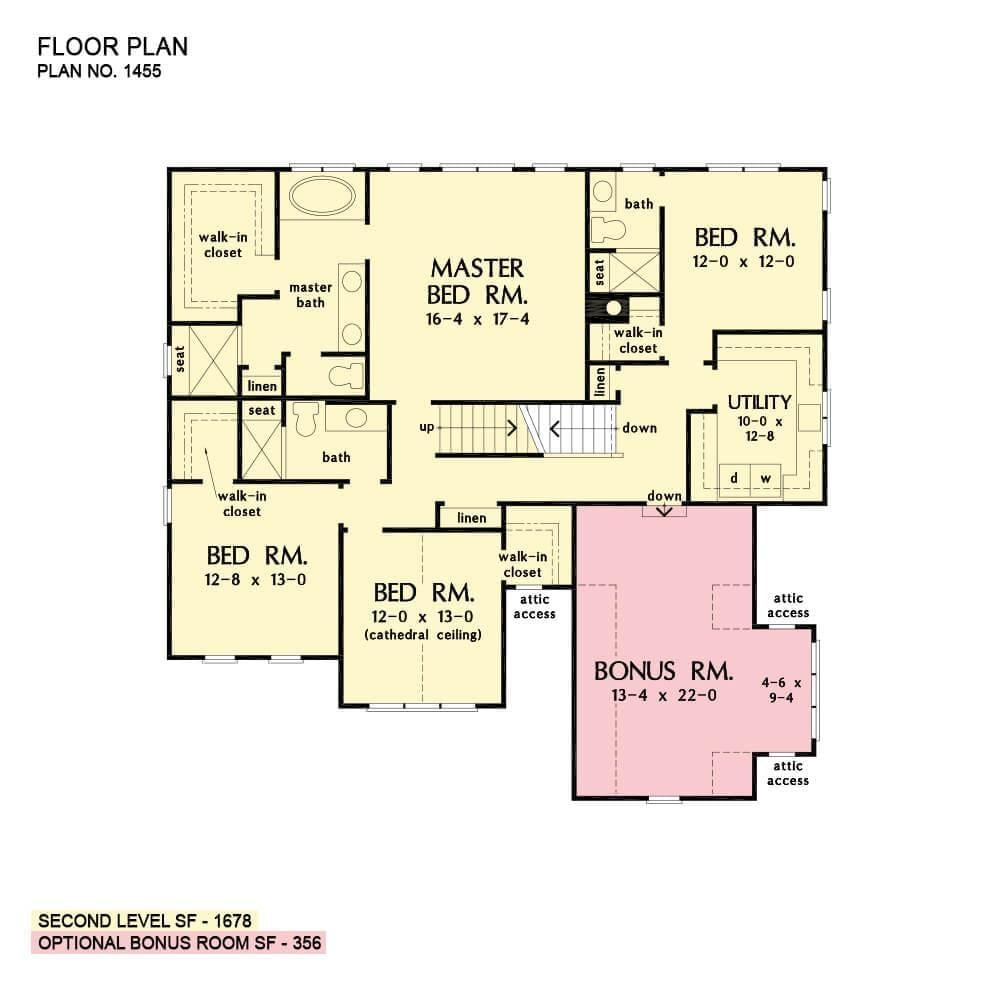
Would you like to save this?
This floor plan showcases a thoughtfully designed second level featuring a master bedroom with an en-suite bath and walk-in closet, alongside two additional bedrooms. The cathedral ceiling in one of the bedrooms adds an extra touch of elegance and space.
A utility room and an optional bonus room provide practical and flexible living options, perfect for a home office or playroom. With abundant natural light flowing throughout, this layout harmonizes comfort and functionality, aligning perfectly with the article’s focus on homes celebrating natural light.
Third Floor Layout
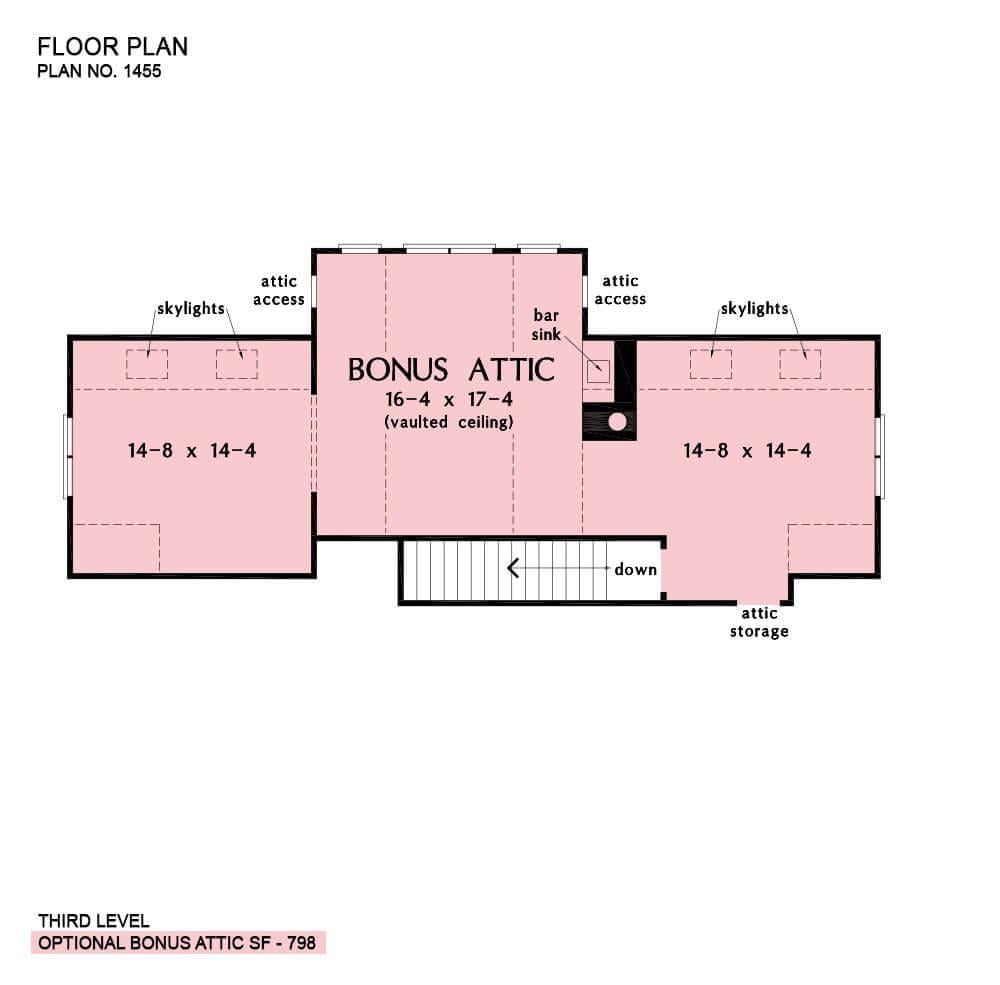
This floor plan reveals a spacious bonus attic featuring a vaulted ceiling, perfect for a creative retreat or additional living space. Skylights are strategically placed to flood the area with natural light, making it an ideal spot for artistic endeavors or relaxation.
The layout includes attic storage and a bar sink, adding functionality and convenience. With 798 square feet of adaptable space, this attic complements the home’s focus on maximizing natural light.
=> Click here to see this entire house plan
#8. Contemporary 4-Bedroom Home with 4.5 Bathrooms and 4,021 Sq. Ft. of Luxury Living
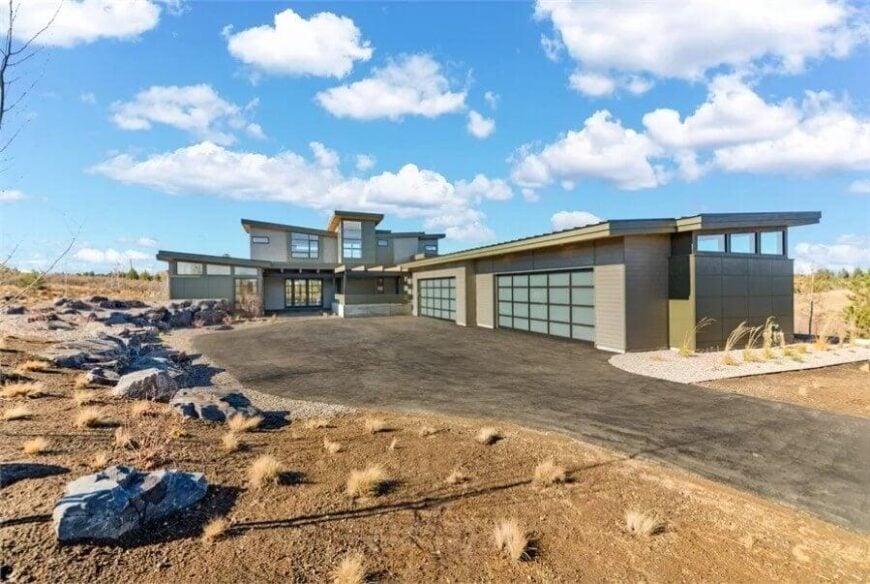
This contemporary residence showcases a bold flat roof and expansive windows, enhancing its sleek aesthetic. The use of glass garage doors complements the home’s modern flair, allowing natural light to flood the interior.
The strategic layout of the building maximizes views and light, making it a perfect fit for the article’s focus on natural light in home plans. The surrounding landscape mirrors the home’s modern lines, creating a seamless blend with its environment.
Main Level Floor Plan
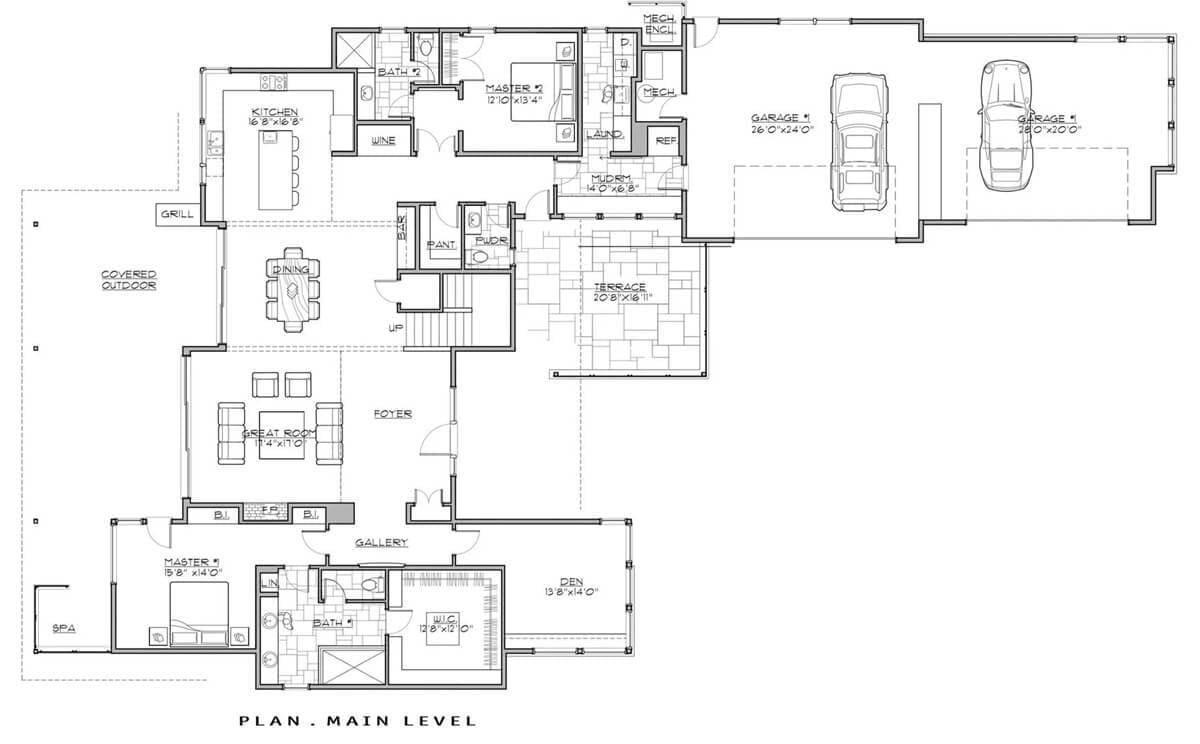
The floor plan reveals a well-thought-out main level featuring a large great room that seamlessly connects to a covered outdoor area, perfect for maximizing natural light. The kitchen, complete with an island, opens into the dining space, encouraging social gatherings.
Two master suites provide private retreats, while the terrace offers an inviting space for relaxation. A three-car garage and strategic placement of utility areas enhance functionality and convenience.
Upper-Level Floor Plan
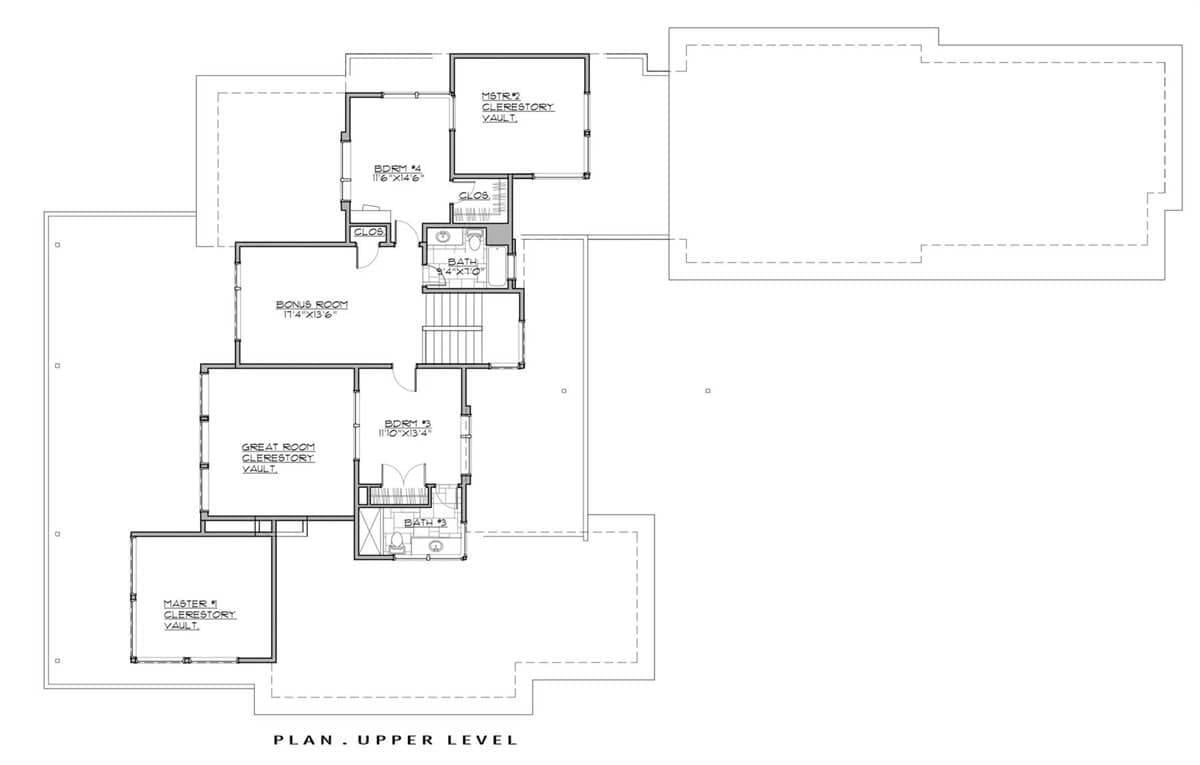
This upper-level floor plan features a clever layout with three bedrooms and two bathrooms, ensuring ample space for family and guests. Notice how the master suite and great room both benefit from clerestory vaults, drawing in natural light to create bright, open spaces.
A versatile bonus room offers flexibility for a home office, gym, or play area. The design emphasizes light-filled living, perfectly aligning with the article’s theme of homes with abundant natural light.
=> Click here to see this entire house plan
#9. Modern 3-Bedroom Mountain Home with Loft and 3,147 Sq Ft of Living Space
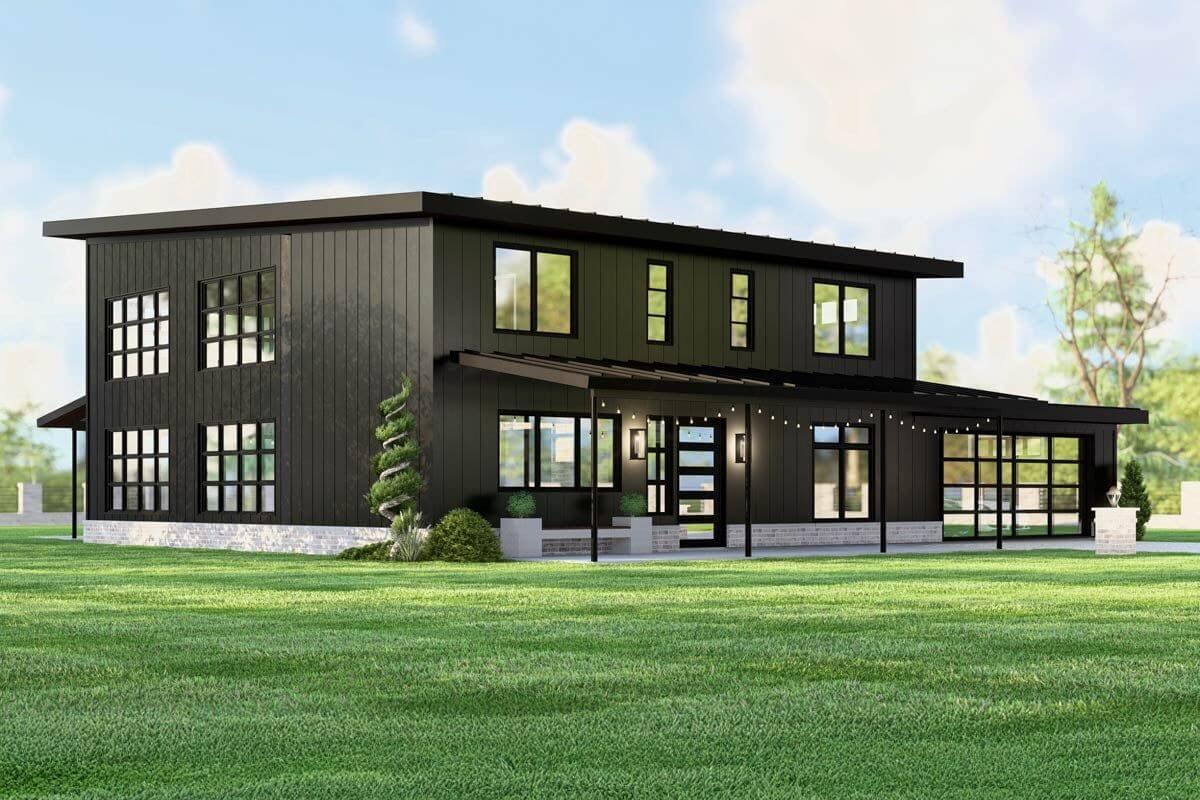
This modern farmhouse stands out with its bold black facade, creating a striking contrast against the lush green lawn. Large, grid-patterned windows dominate the exterior, inviting natural light to flood the interior spaces.
The flat roofline and minimalist design elements add a contemporary touch to the classic farmhouse aesthetic. Perfect for those who value bright, open living spaces, this home is a shining example of how natural light can enhance modern living.
Main Level Floor Plan
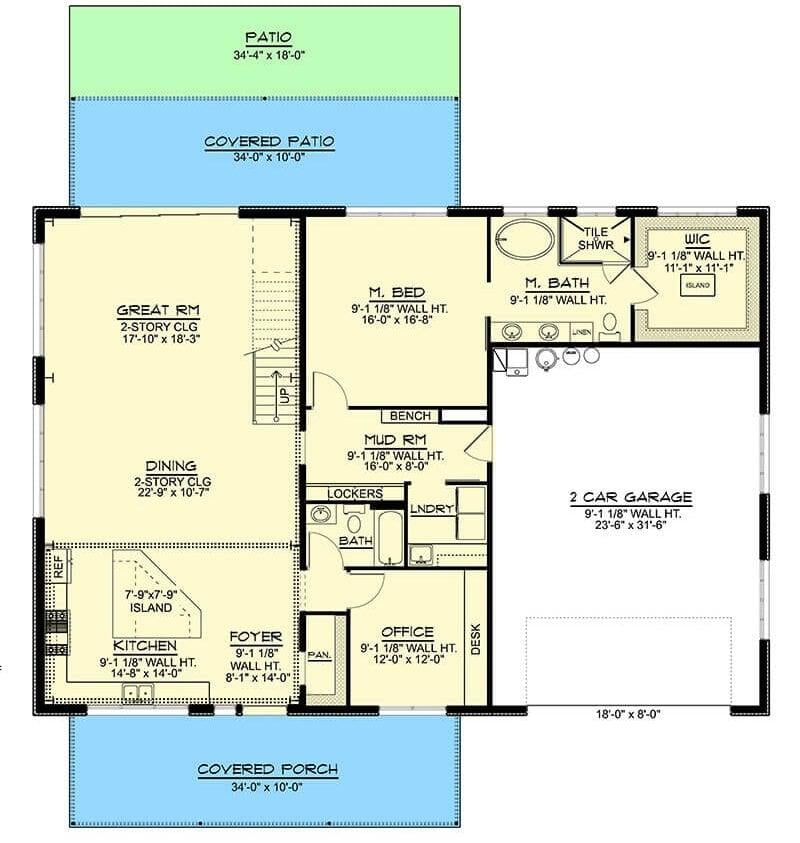
This floor plan features an extensive great room with two-story ceilings, allowing natural light to flood the space and create a welcoming environment. The kitchen, complete with a sizeable island, seamlessly connects to the dining area, promoting an open and airy feel.
The master bedroom offers a private retreat with an en-suite bathroom and a generous walk-in closet. Additional amenities include a convenient mudroom with lockers, an office space, and a two-car garage, making it ideal for versatile family living.
Upper-Level Floor Plan
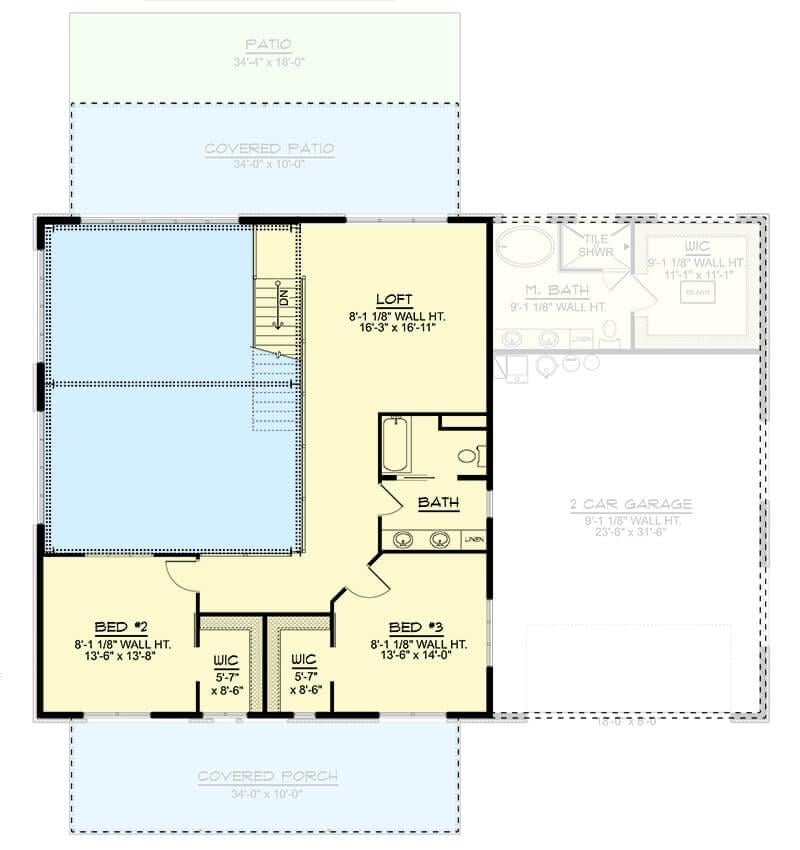
This floor plan showcases an inviting loft area perfect for relaxation or work, bathed in natural light to create a bright atmosphere. Two bedrooms are thoughtfully designed with walk-in closets, providing ample storage and functionality.
The layout is complemented by a covered patio, offering an outdoor escape connected seamlessly to the indoor spaces. This design emphasizes open areas, making it ideal for those who appreciate the blend of indoor and outdoor living.
=> Click here to see this entire house plan
#10. 3-Bedroom, 2-Bath Modern Barndominium with Loft and 2,178 Sq. Ft. of Living Space
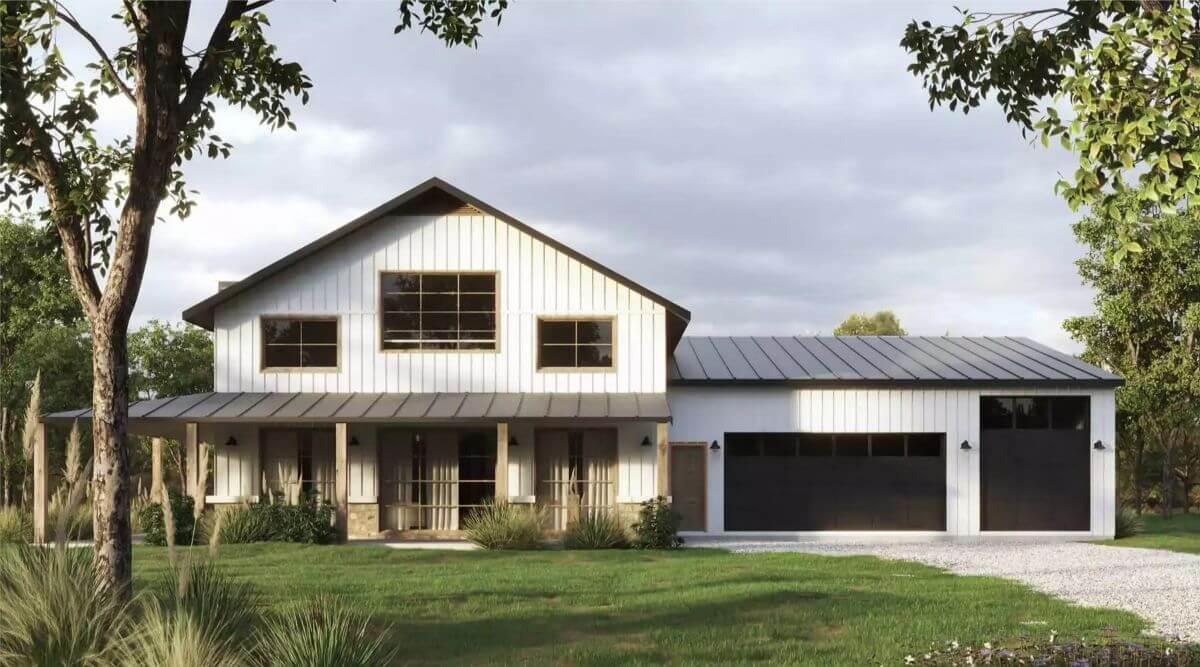
This farmhouse exudes a contemporary charm with its crisp white facade and sleek metal roof. Expansive windows invite natural light into the home, creating a bright and welcoming atmosphere.
The inviting front porch, supported by sturdy wooden columns, offers a perfect spot to enjoy the surrounding natural beauty. This design beautifully aligns with the theme of maximizing natural light in living spaces.
Main Level Floor Plan
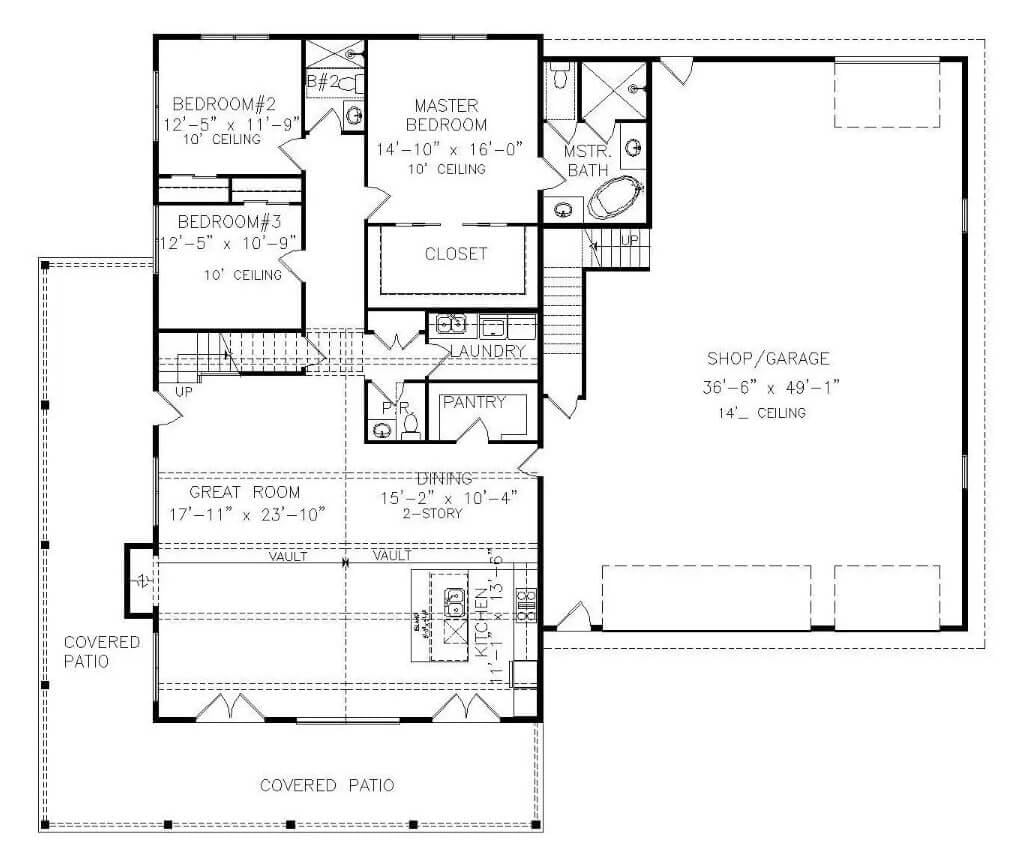
This floor plan highlights a generous great room with vaulted ceilings, perfect for enhancing natural light throughout the space. The master bedroom offers a private retreat with an en-suite bath, while two additional bedrooms share a full bath.
A standout feature is the large shop/garage, providing ample space for projects or storage. The design integrates multiple covered patios, creating seamless connections between indoor and outdoor living areas, ideal for those who appreciate natural light.
Upper-Level Floor Plan
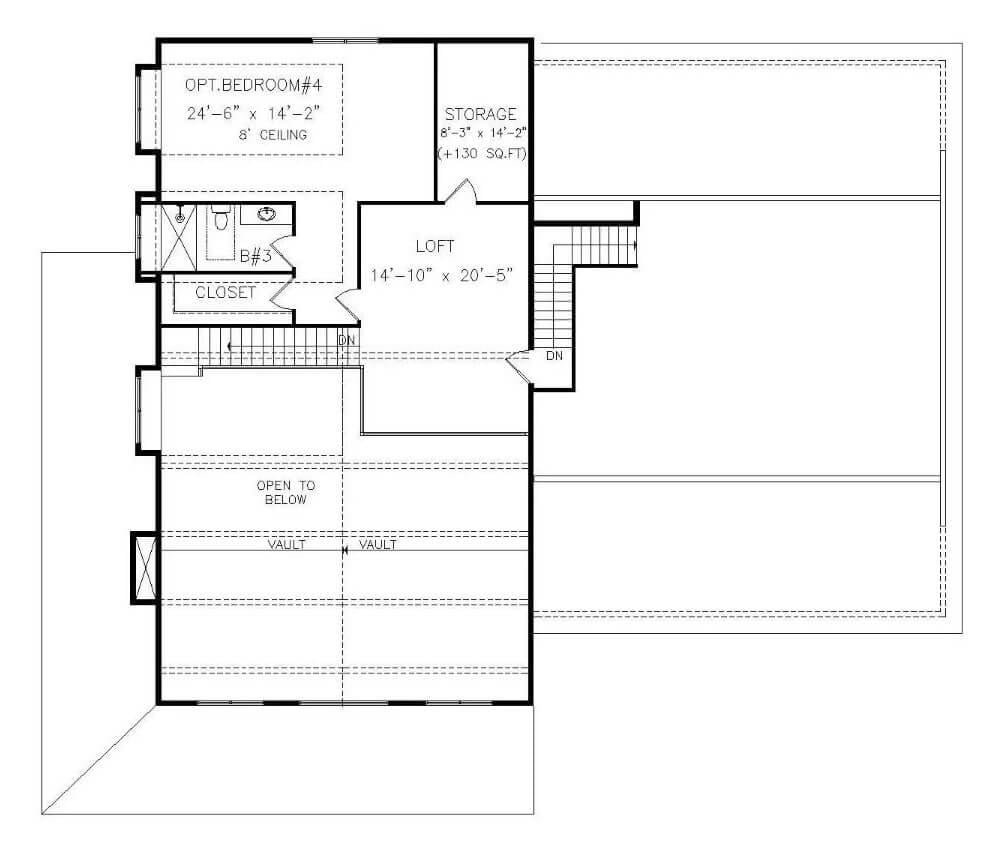
This floor plan features a versatile loft space measuring 14′-10″ by 20′-5″, perfect for creating a sunlit reading nook or a cozy family hangout. The optional fourth bedroom, sized at 24′-6″ by 14′-2″, offers flexibility for growing families or guests.
A convenient storage area adds an additional 130 square feet of usable space, ideal for seasonal items or hobbies. The open-to-below design ensures that natural light flows seamlessly between floors, aligning with the theme of maximizing sunlight throughout the home.
=> Click here to see this entire house plan


