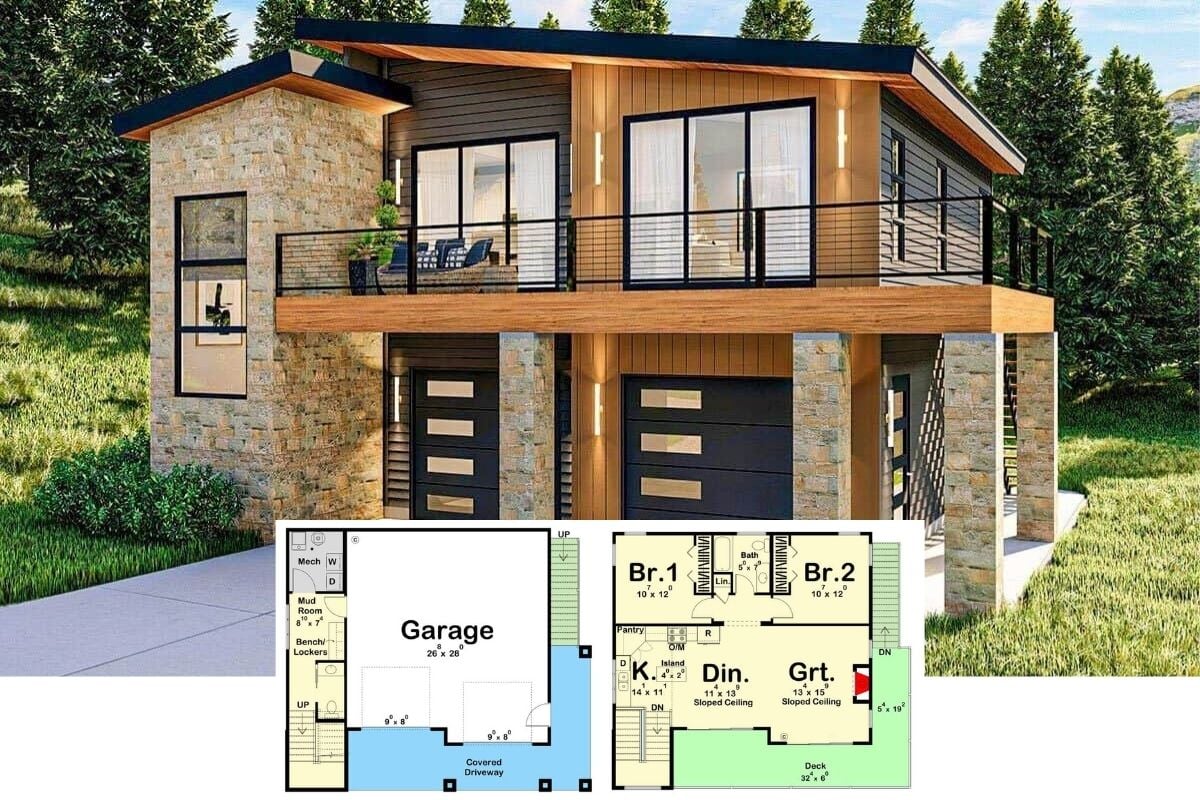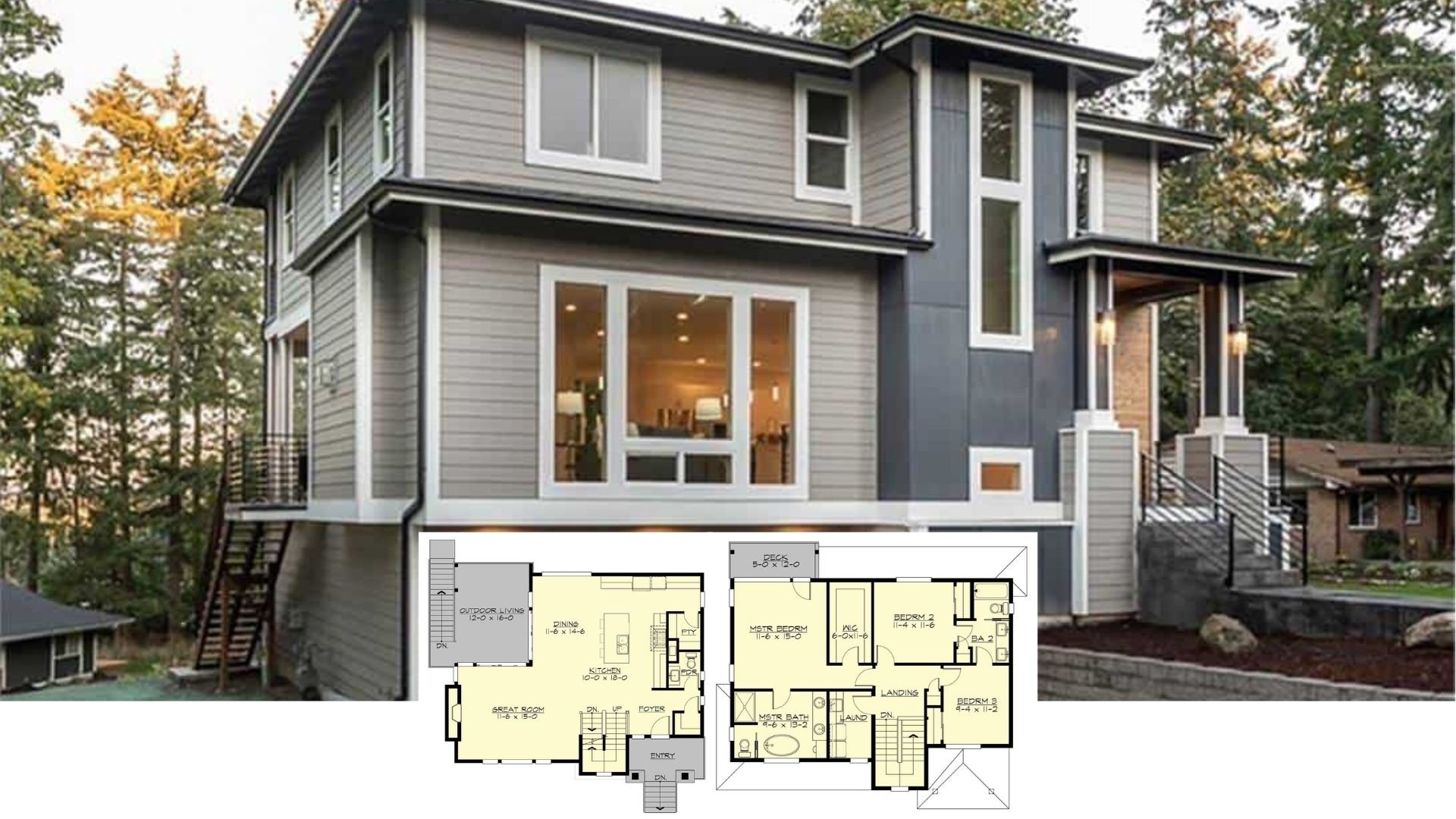When it comes to residential design, bigger isn’t always better. These 1-bedroom open concept homes prove that thoughtful layouts and smart use of space can create environments that feel both expansive and inviting. From minimalist studios bathed in natural light to cleverly organized living areas, each design showcases the beauty of simplicity combined with functional elegance. Explore how these innovators have crafted serene sanctuaries that offer both comfort and style in a compact package.
#1. 952 Sq. Ft. Modern Countryside Cottage with 1 Bedroom and Wrap-Around Porch
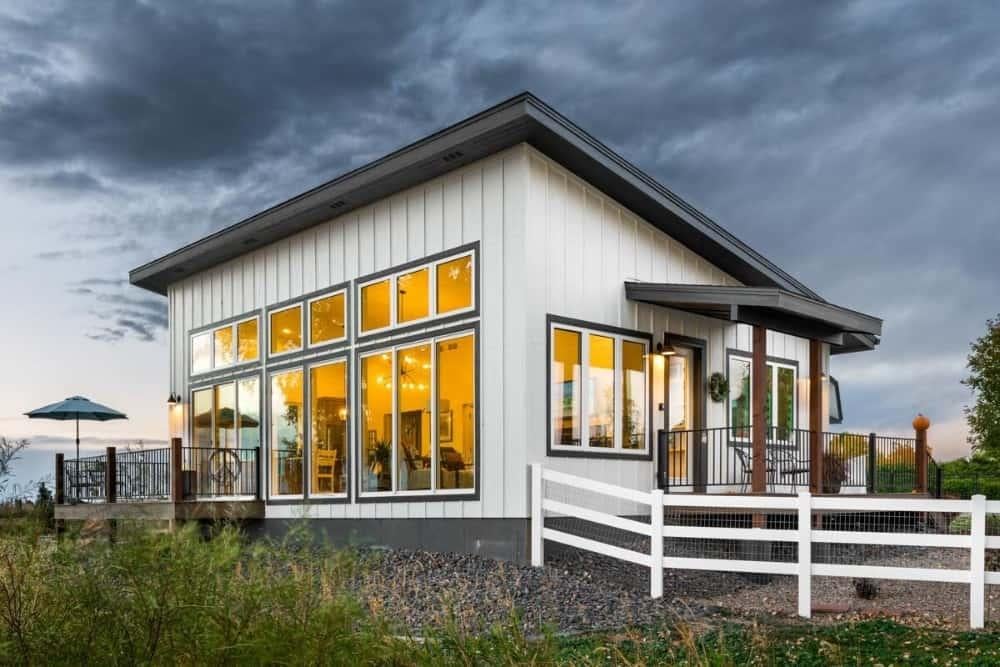
This striking modern home features a sleek linear design with a sloped roofline that adds a dynamic flair to its silhouette. The large, floor-to-ceiling windows flood the interior with natural light, creating a warm glow visible from outside. A wraparound deck invites outdoor living, offering ample space for relaxation and entertaining under the open sky. The white and gray color palette complements the surrounding landscape, creating a harmonious blend with nature.
Main Level Floor Plan
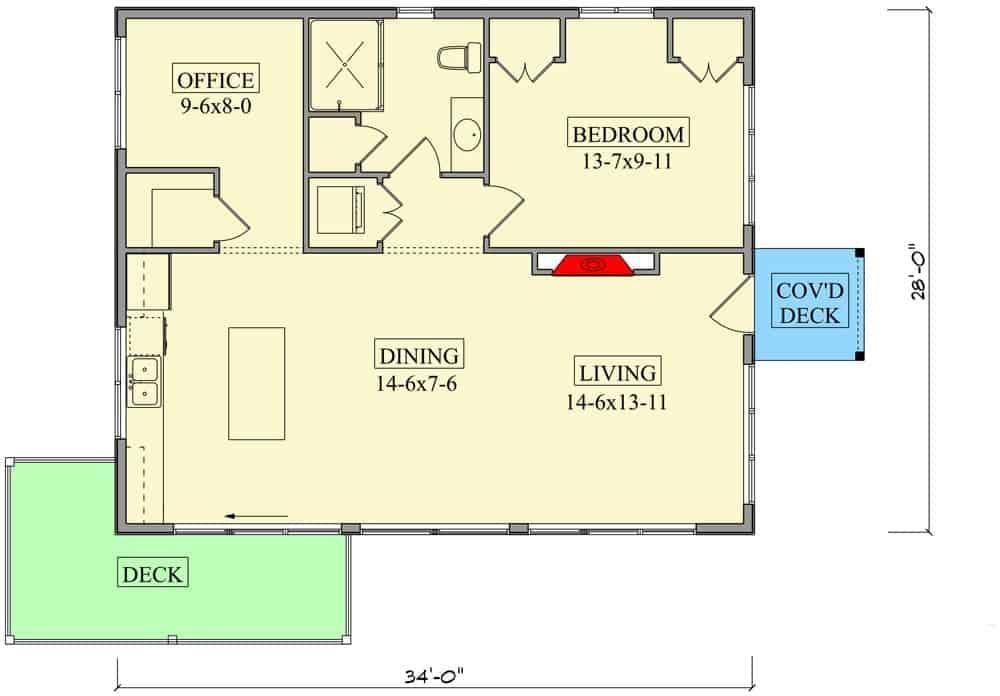
This floor plan offers a functional single-level layout, featuring an open living and dining area perfect for entertaining. Adjacent to the main living space is a modest office, providing a quiet retreat for work or study. The bedroom is strategically positioned for privacy, with easy access to the bathroom. Two decks extend the living area outdoors, one covered for all-weather use and the other open for enjoying sunny days.
=> Click here to see this entire house plan
#2. Country Style 1-Bedroom ADU with Open Concept and 843 Sq. Ft.
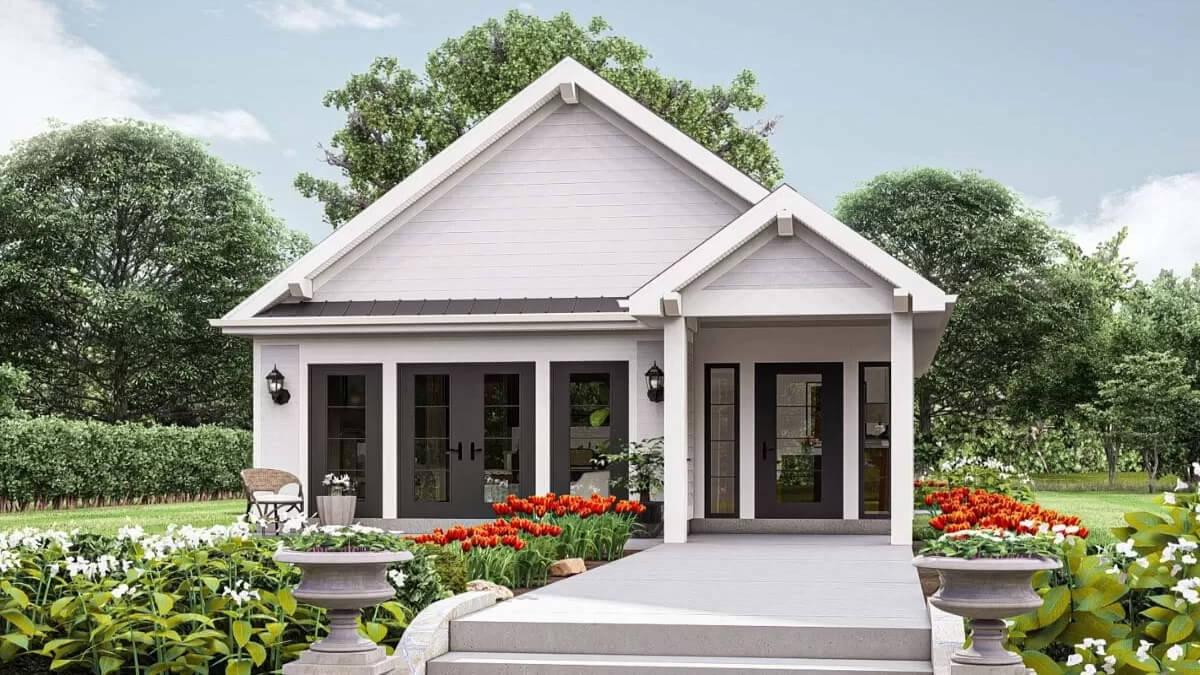
This delightful cottage features a crisp white facade with modern black-framed windows and doors, adding a contemporary touch to its classic design. The symmetrical layout is complemented by a welcoming front porch, perfect for enjoying a morning coffee. Lush landscaping with vibrant flowers and neatly trimmed hedges enhances the home’s curb appeal. Nestled amidst a backdrop of mature trees, the setting offers a serene retreat from the hustle and bustle.
Main Level Floor Plan
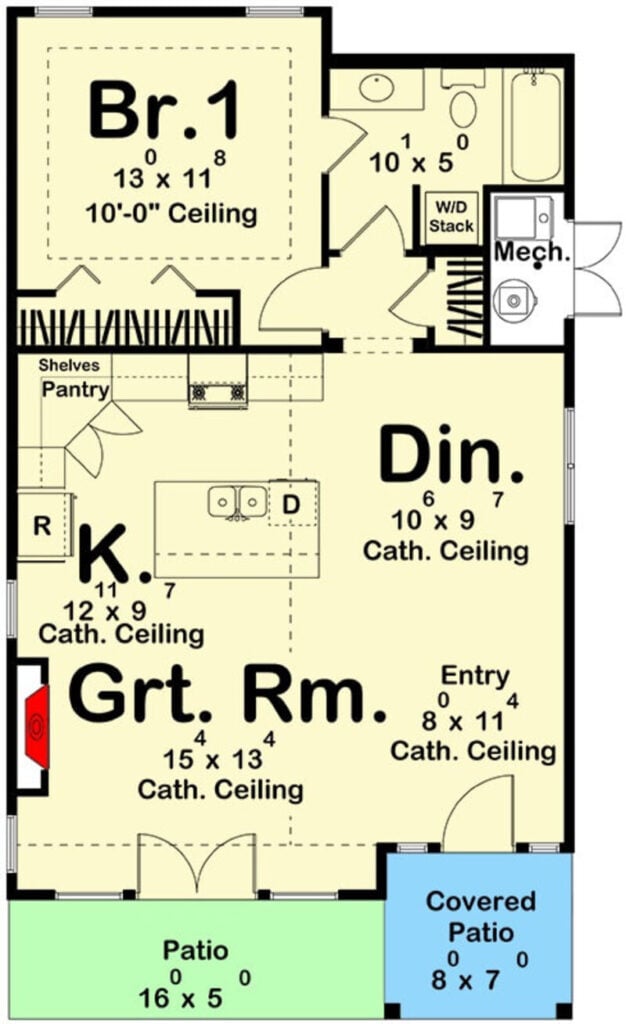
This 843 sq. ft. single-story floor plan offers a well-designed layout with one bedroom and one bathroom. The open-concept great room, dining area, and kitchen feature cathedral ceilings, enhancing the sense of space and light. The bedroom includes a 10-foot ceiling and easy access to the bathroom and laundry area, ensuring convenience. Outdoor living is emphasized with a large rear patio and a covered patio at the entry, making this home both functional and inviting.
=> Click here to see this entire house plan
#3. 1-Bedroom Modern ADU with Open Concept Living – 654 Sq. Ft.
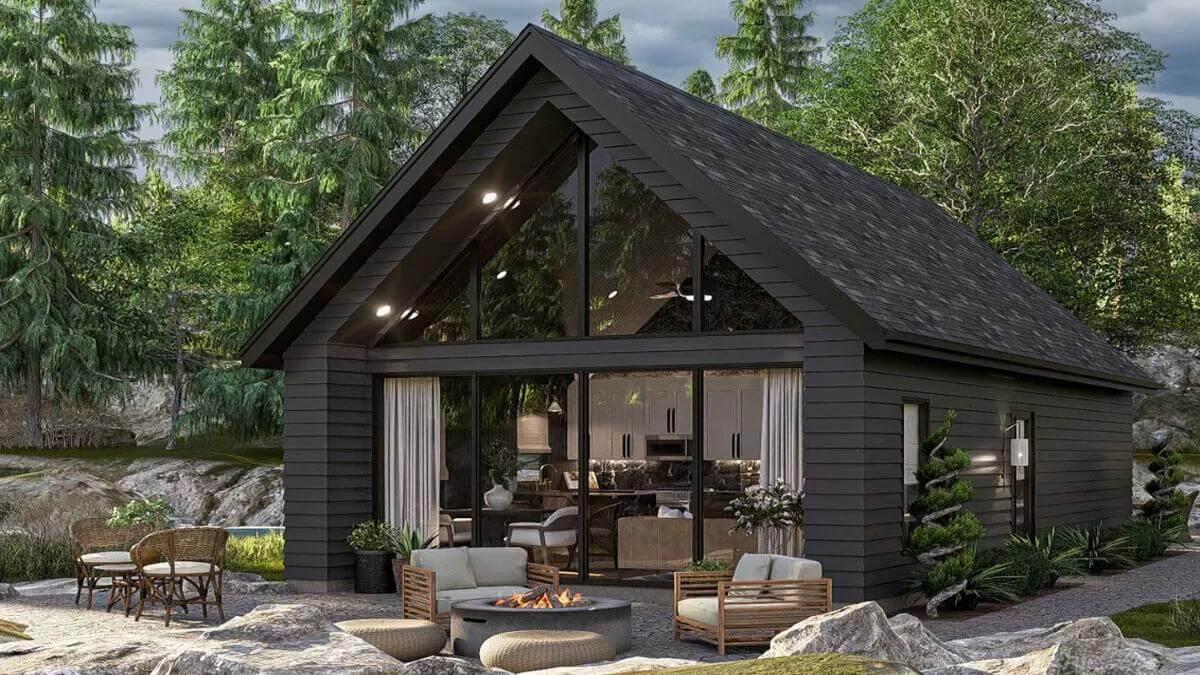
This striking A-frame cabin is nestled among lush greenery, perfectly blending with its natural surroundings. The expansive glass facade allows for ample natural light and offers panoramic views of the forest. Dark wood siding adds a modern touch, contrasting beautifully with the vibrant environment. A cozy outdoor seating area with a fire pit invites gatherings under the stars.
Main Level Floor Plan
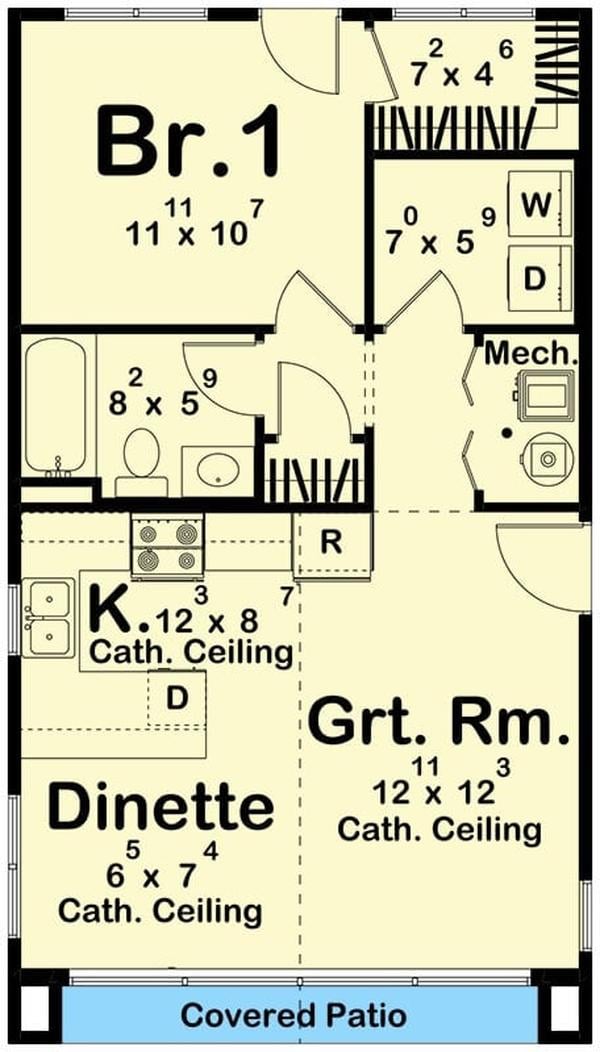
This floor plan showcases a well-organized 1-bedroom space with cathedral ceilings that add a sense of openness. The kitchen is efficiently laid out, adjoining a cozy dinette area, perfect for intimate meals. A great room provides ample space for relaxation, leading to a convenient covered patio for outdoor enjoyment. The design maximizes functionality, with a streamlined flow from the mechanical room to the washer/dryer area.
=> Click here to see this entire house plan
#4. European Style 1-Bedroom Home with Open Concept Design – 832 Sq. Ft.
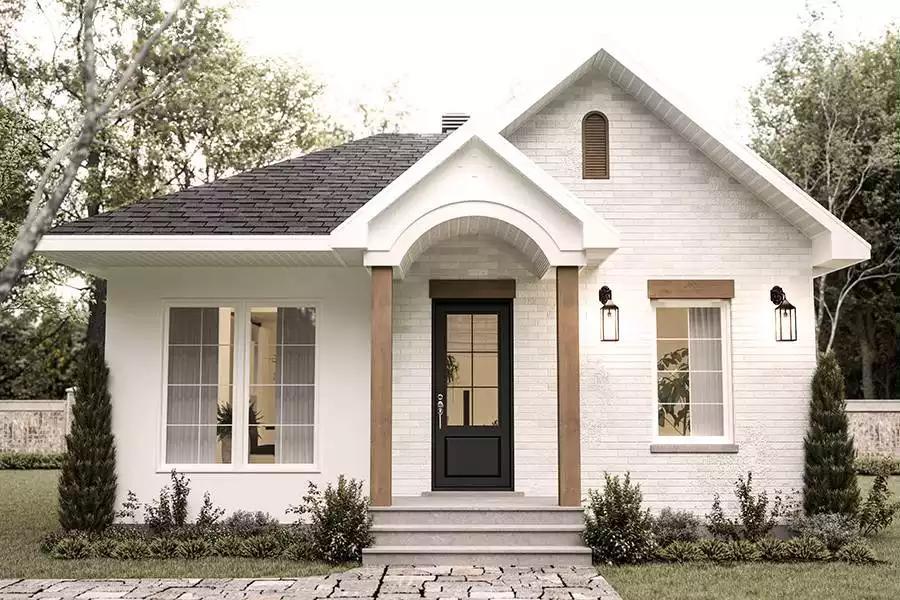
This quaint cottage features a striking arched entryway that draws the eye and invites you inside. The exterior is clad in light brick, complemented by warm wooden accents around the windows and door. Symmetrically placed lantern-style sconces add a touch of classic elegance to the facade. The lush greenery and neatly trimmed landscaping enhance the home’s inviting curb appeal.
Main Level Floor Plan
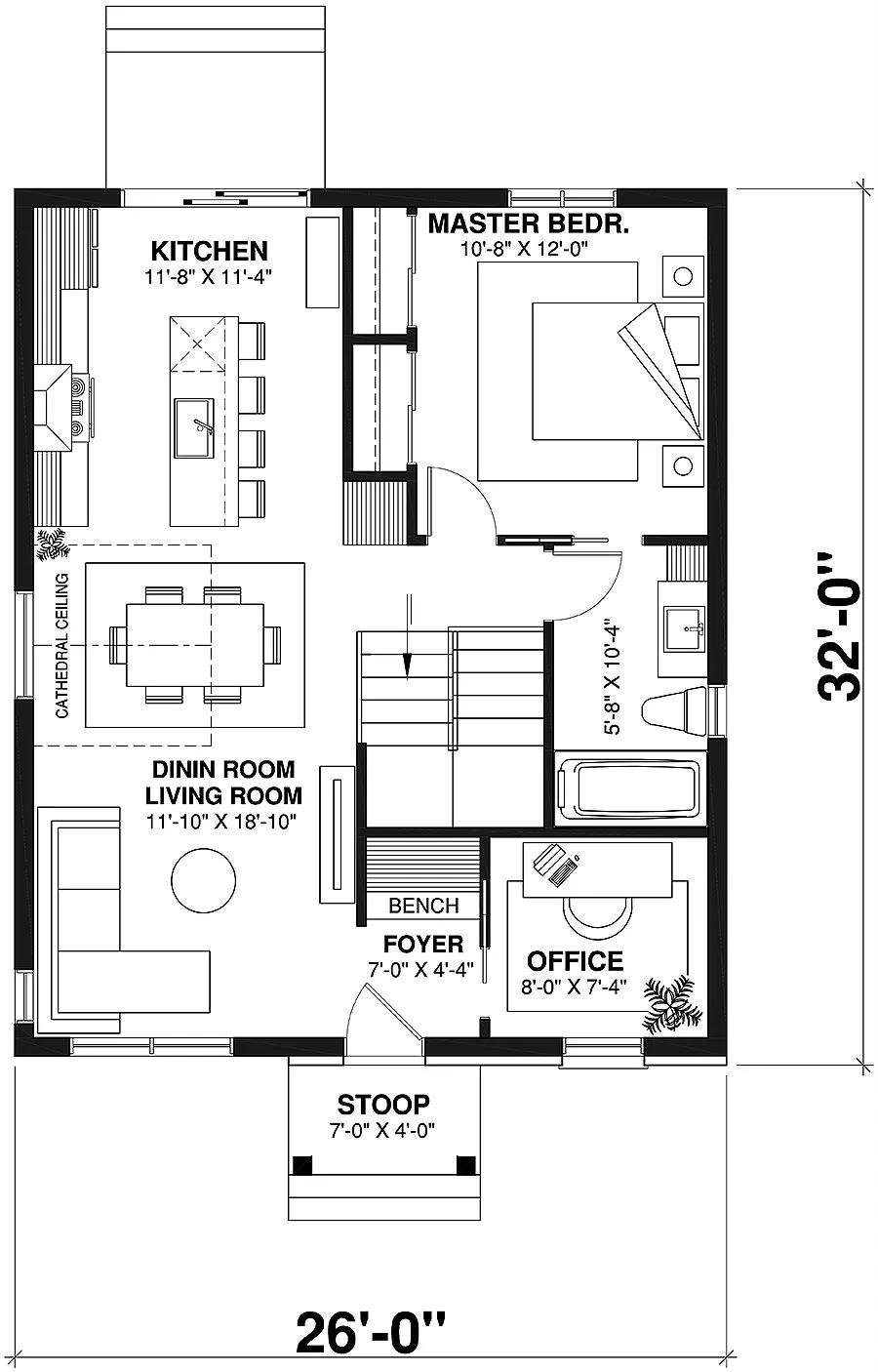
This floor plan efficiently utilizes its 26′ by 32′ dimensions to provide a well-organized living space. The open kitchen with a central island flows seamlessly into the dining and living room area, enhanced by a cathedral ceiling. The master bedroom offers privacy, while a small office near the foyer adds a versatile workspace. This layout maximizes functionality and comfort within a compact footprint.
Basement Floor Plan
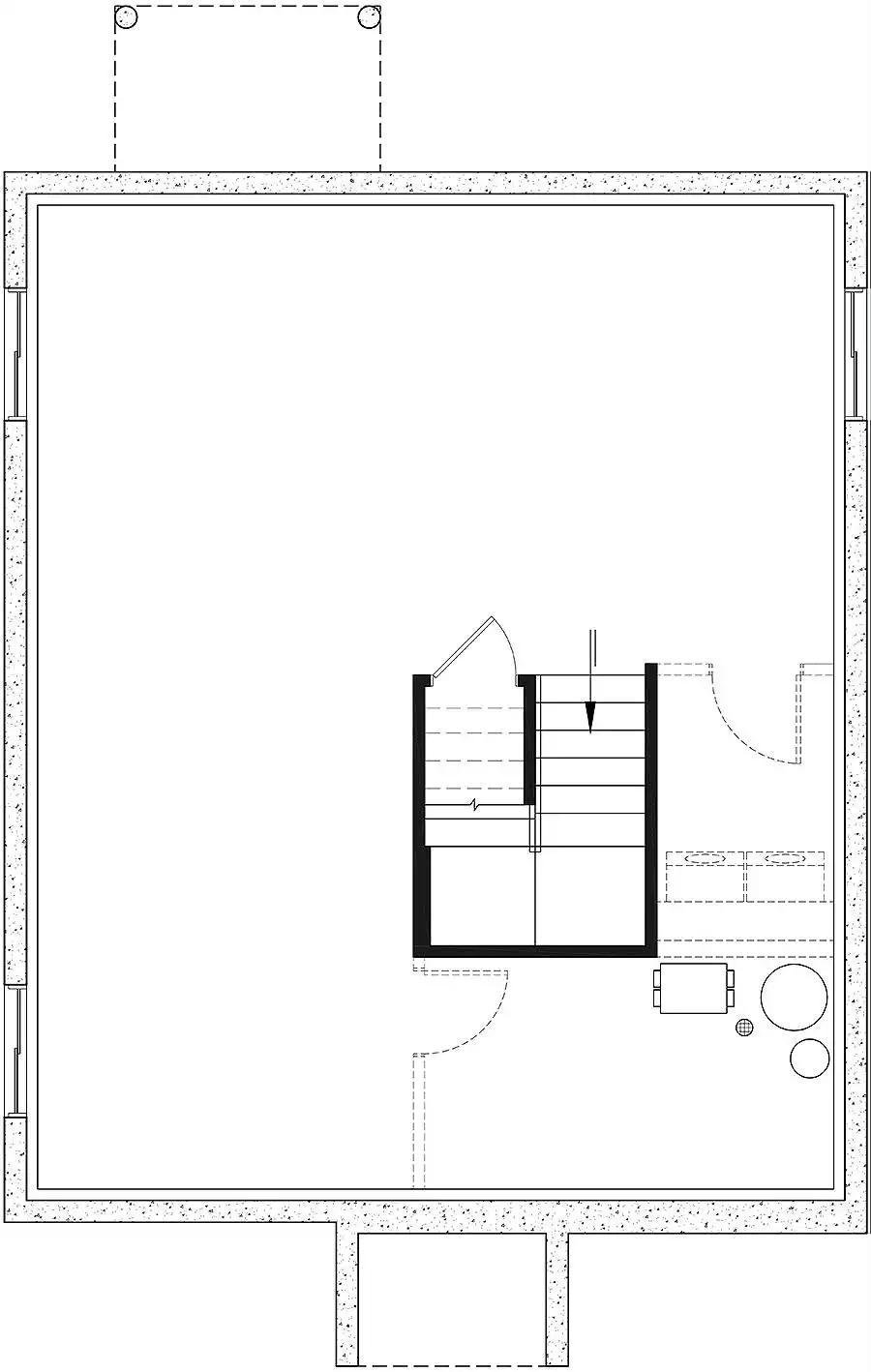
This floor plan illustrates a square room with a central staircase, optimizing space and accessibility. The staircase is positioned strategically to separate distinct functional areas, providing a practical flow throughout the space. The simple layout suggests versatility, making it suitable for various uses depending on the owner’s needs. The design emphasizes functionality while maintaining a clean, minimalistic aesthetic.
=> Click here to see this entire house plan
#5. 1-Bedroom Contemporary Tiny Home with 630 Sq. Ft. and Open Concept Living
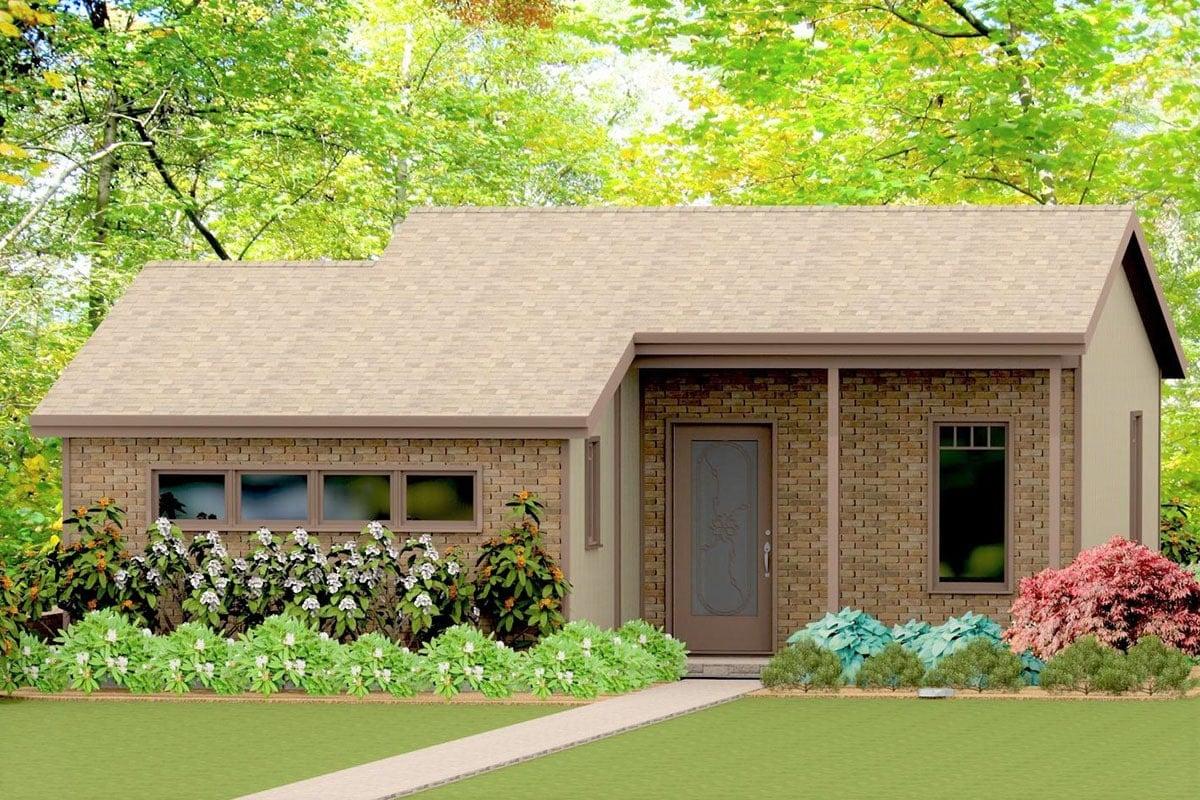
This charming 630 sq. ft. bungalow features a classic brick facade with a simple yet elegant entrance. The single-story, one-bedroom, one-bathroom design is surrounded by lush landscaping, adding a touch of nature to its cozy ambiance. Large windows on the front elevation allow for ample natural light, enhancing the home’s connection to its verdant surroundings. The clean lines and minimalistic approach create a timeless appeal in this compact living space.
Main Level Floor Plan
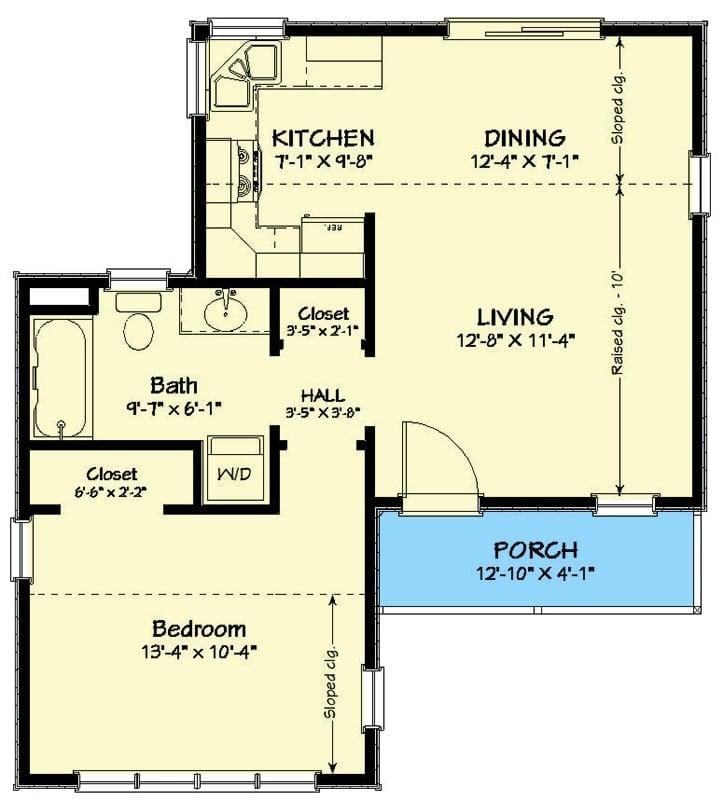
This efficient 630 sq. ft. floor plan features a well-designed one-bedroom, one-bath single-story home. The living area connects seamlessly with the dining space, creating an open environment perfect for small gatherings. The kitchen is compact yet practical, placed conveniently near the dining area for easy access. A charming porch extends the living space outdoors, enhancing the home’s functionality and appeal.
=> Click here to see this entire house plan
#6. 1-Bedroom Off-Grid Container Home with 132 Sq. Ft. and Open Concept Living
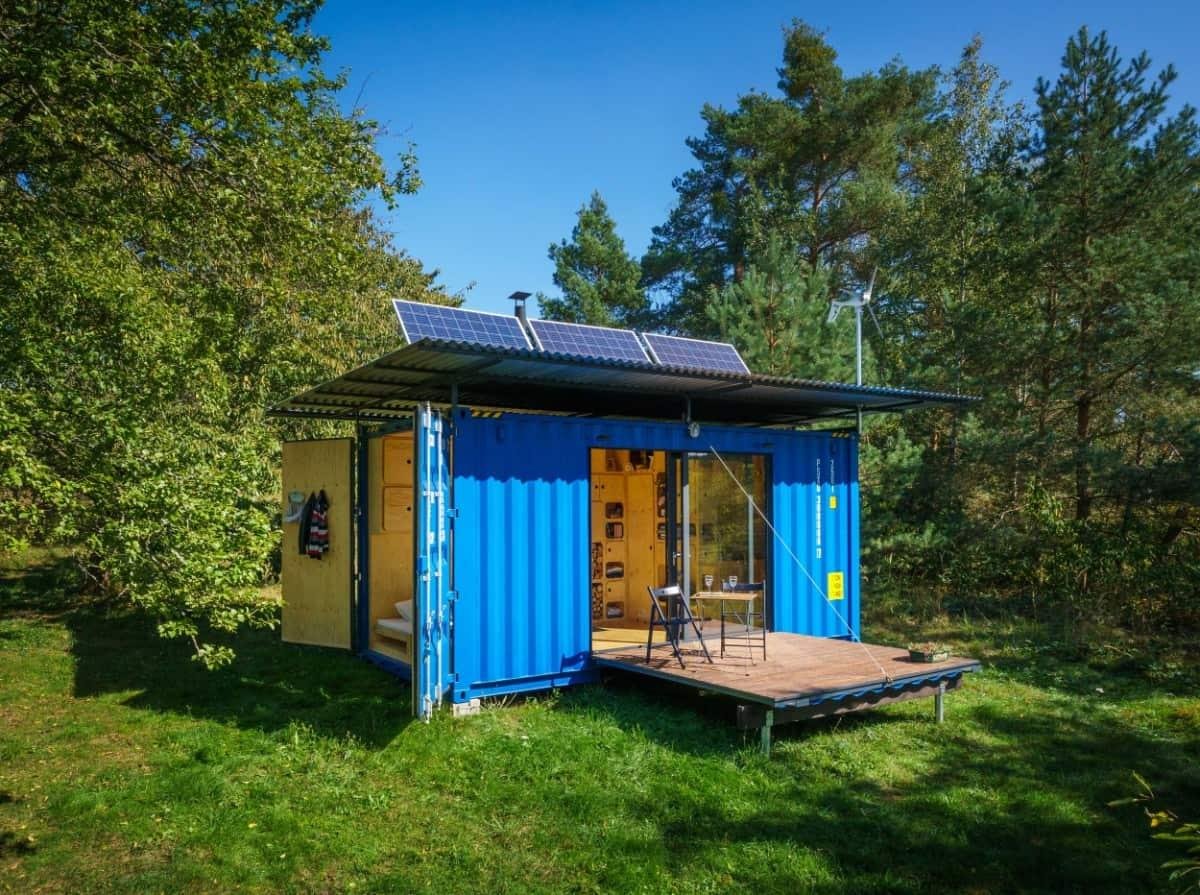
This compact 132 sq. ft. container home embraces sustainable living with its solar panel roof. The single-story structure features one bedroom and one bathroom, making it a minimalist’s dream. A simple wooden deck extends the living area outdoors, providing a serene spot to enjoy nature. Surrounded by lush greenery, this innovative design is perfect for those seeking an eco-friendly lifestyle.
Main Level Floor Plan
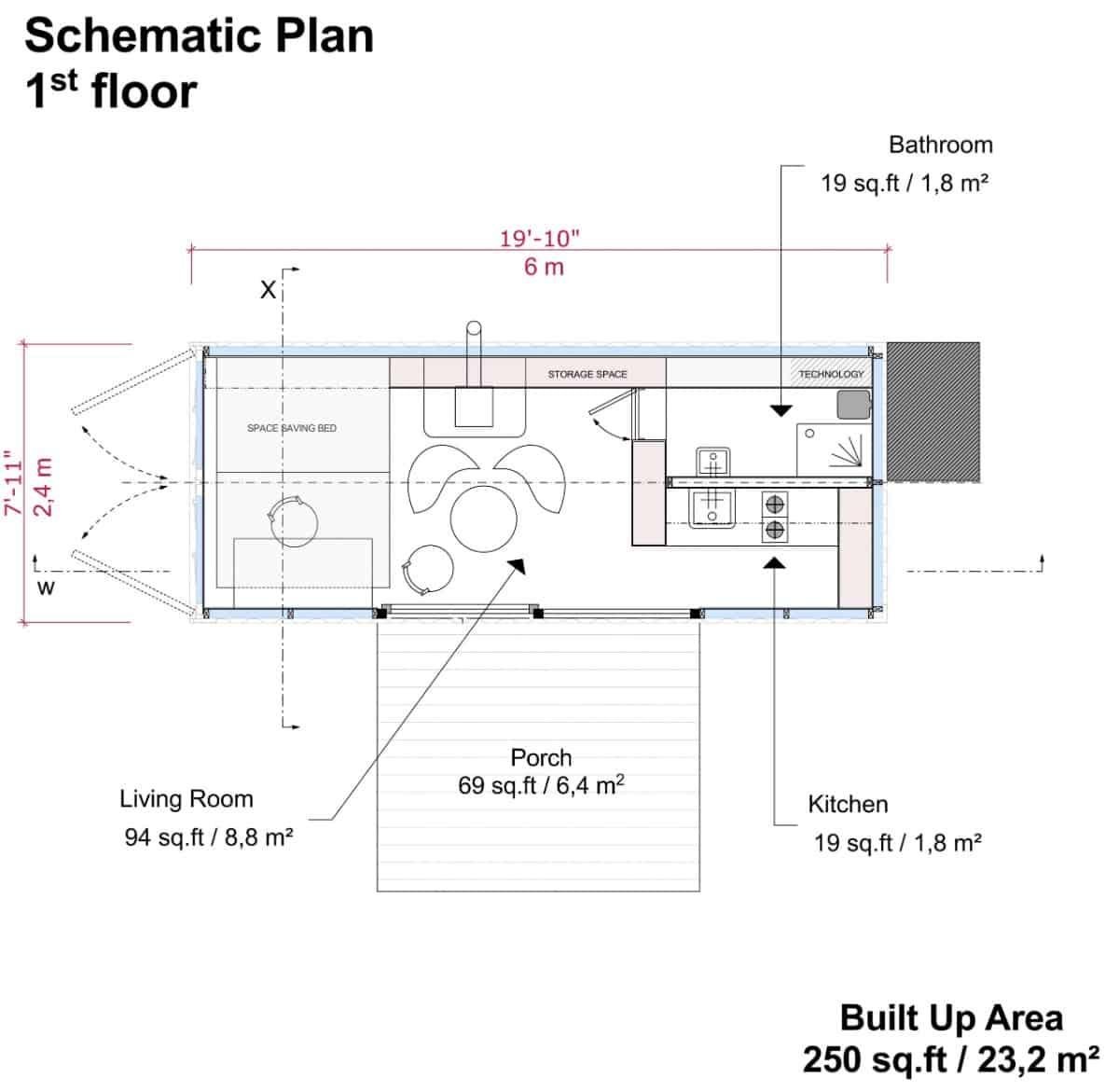
This schematic offers a concise layout with a total built-up area of 250 sq.ft. The open living room occupies 94 sq.ft, providing a multifunctional space that integrates seating and a space-saving bed. A small yet efficient kitchen, alongside a compact 19 sq.ft bathroom, make the most of the available space. The 69 sq.ft porch extends the living area outdoors, adding a touch of versatility to this single-story gem.
=> Click here to see this entire house plan
#7. Contemporary 1-Bedroom, 1-Bath Home with Open Concept and Rooftop Garden (850 Sq. Ft.)
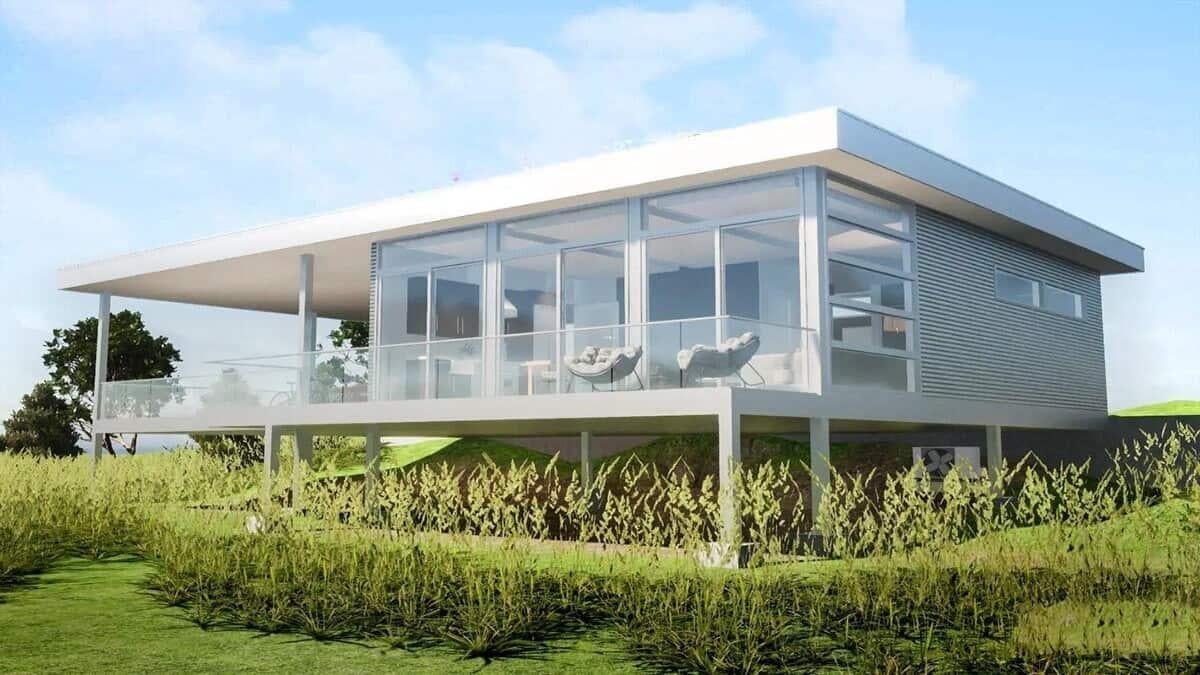
This striking modern home features an elevated design, providing stunning views and a distinct architectural profile. The expansive glass facade allows for abundant natural light and seamless indoor-outdoor living. A sleek, flat roof complements the minimalist aesthetic, while the raised structure creates a feeling of openness. The surrounding landscape enhances the home’s connection to nature, making it a perfect retreat.
Main Level Floor Plan
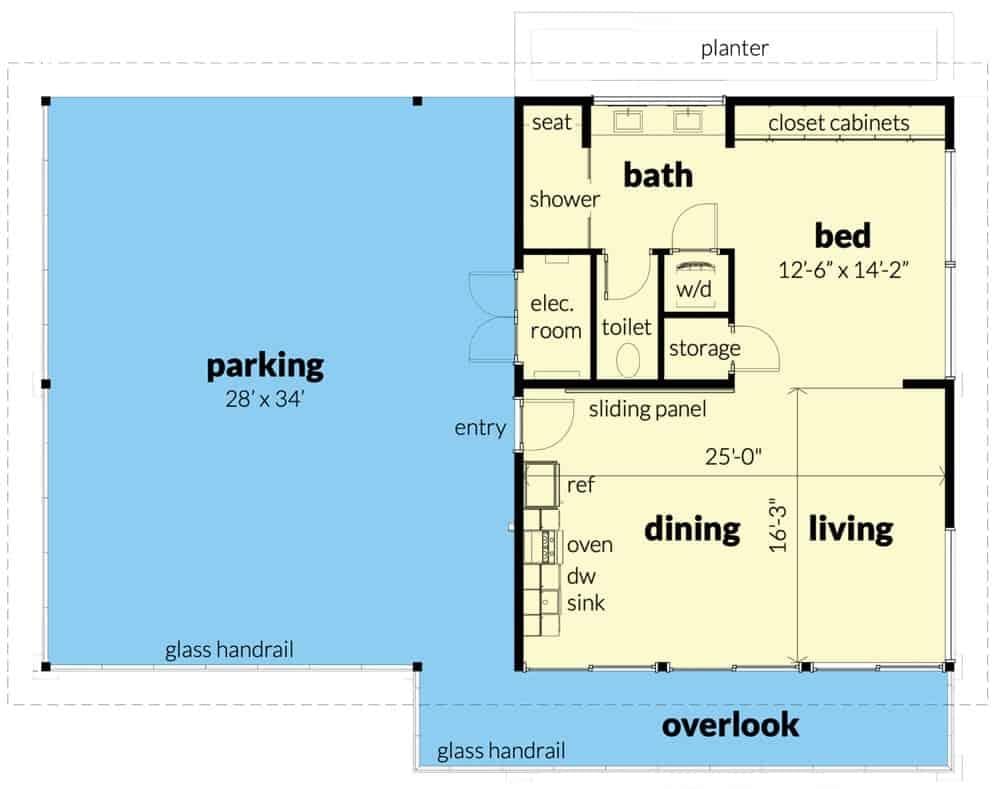
This floor plan cleverly integrates a spacious parking area measuring 28′ x 34′ with the main living quarters. A sliding panel separates the dining and living spaces, creating an open yet versatile environment. The bedroom is efficiently designed with built-in closet cabinets, and the compact bath includes a shower and a seat. The overlook area adds a touch of openness, complemented by glass handrails for a modern feel.
=> Click here to see this entire house plan
#8. 650 Sq. Ft. Craftsman Carriage Home with 1-Bedroom and Open Living Area
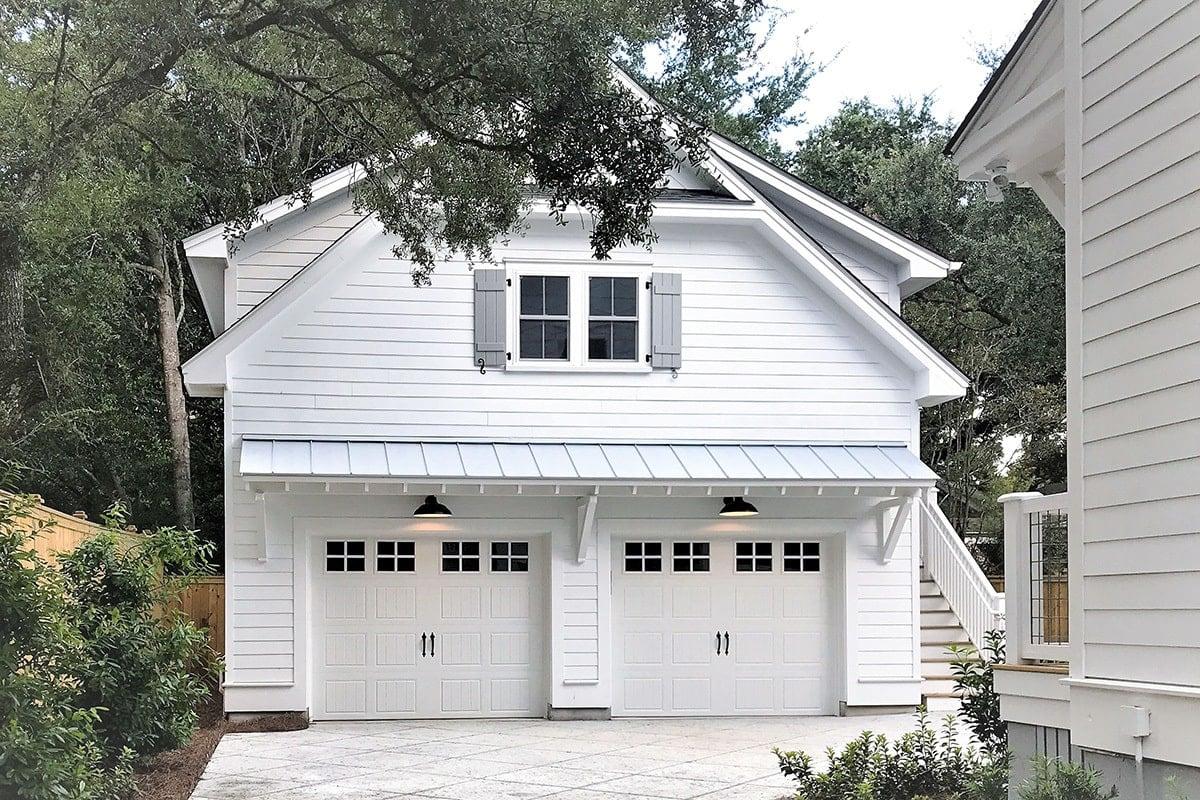
This classic carriage house features a crisp white exterior with charming gray shutters, adding a touch of elegance to the design. The dual garage doors are adorned with transom windows, allowing natural light to filter into the space. The metal roof and overhang provide both function and style, completing the picturesque look. Nestled among lush greenery, this structure blends beautifully into its serene surroundings.
Main Level Floor Plan
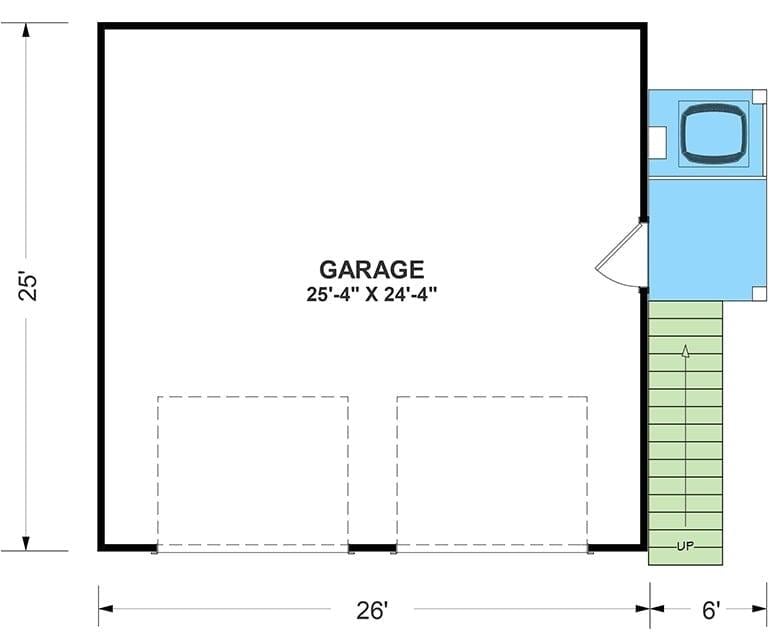
This floor plan highlights a generously sized two-car garage measuring 25′-4″ by 24′-4″, providing ample space for vehicles and storage. The design includes easy access via a side door leading to a staircase, making entry efficient. A well-planned layout ensures functionality, with clear delineation for parking and movement. Ideal for homeowners seeking a practical and spacious garage solution.
Upper-Level Floor Plan
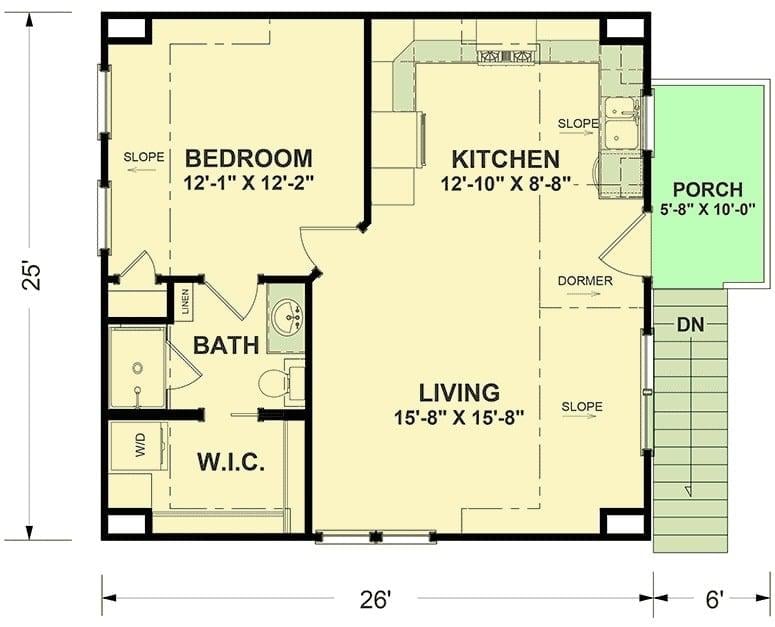
This floor plan showcases a clever use of space with a single bedroom, a full bathroom, and a walk-in closet for added storage. The open-concept living and kitchen area is designed for functionality, providing ample room for daily activities. A small porch extends the living space outdoors, offering a cozy spot for relaxation. The thoughtful design includes practical elements like a dedicated space for a washer and dryer, maximizing convenience.
=> Click here to see this entire house plan
#9. 1-Bedroom, 1-Bathroom Craftsman-Style Quinn Tiny Home with 520 Sq. Ft. of Open Living Space
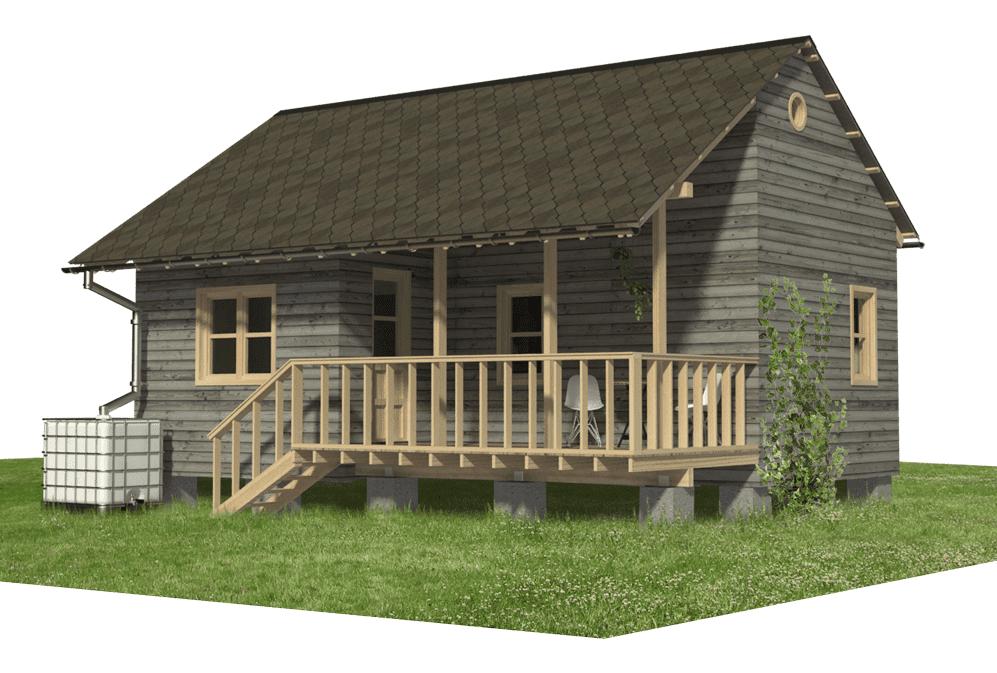
This quaint 520 square foot cabin offers a single-story layout with one bedroom and one bathroom. The rustic exterior is clad in weathered wood siding, complemented by a cozy front porch perfect for enjoying the outdoors. A gabled roof adds to the traditional charm, while the raised foundation provides a subtle elevation from the ground. Simple yet inviting, this cabin is ideal for those seeking a minimalist retreat.
Main Level Floor Plan
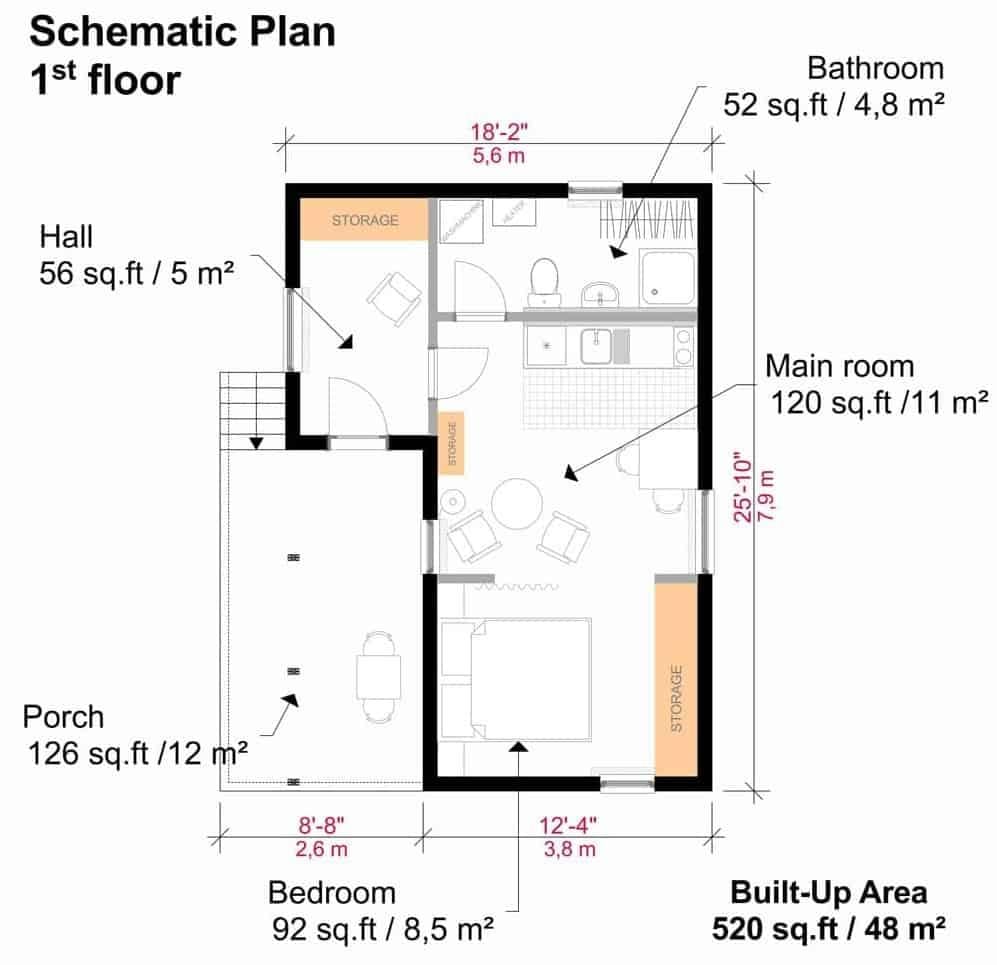
This 520 sq. ft. floor plan maximizes space with a thoughtful layout, featuring a seamless flow from the main room to the bedroom. The main room, at 120 sq. ft., serves as a versatile living area adjacent to the kitchen. A well-designed bathroom and smart storage areas enhance functionality. The generous 126 sq. ft. porch extends the living space outdoors, perfect for relaxation.
=> Click here to see this entire house plan
#10. Modern 1-Bedroom, 1-Bathroom Home with 442 Sq. Ft. for Narrow Lot
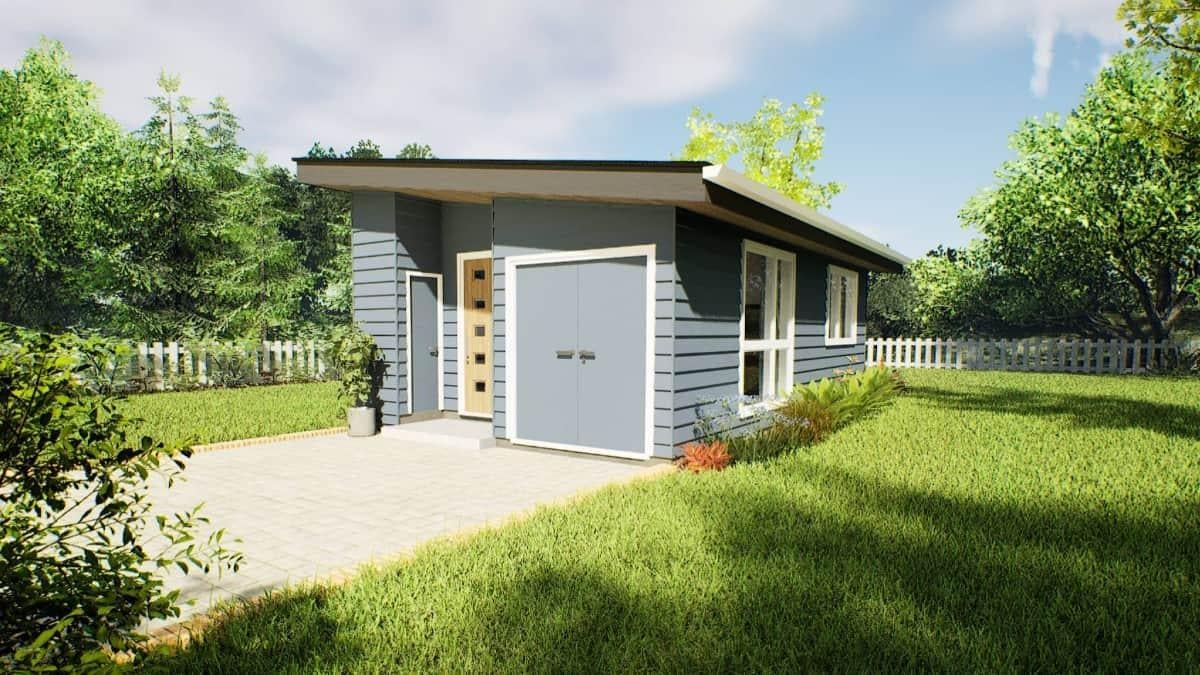
This compact studio features a striking minimalist design with clean, geometric lines. The flat roof and horizontal siding create a contemporary look, complemented by large windows that flood the interior with natural light. Surrounded by lush greenery and a neatly paved entrance, it offers a serene escape from urban life. The design emphasizes simplicity and functionality, making it an ideal choice for modern living.
Main Level Floor Plan
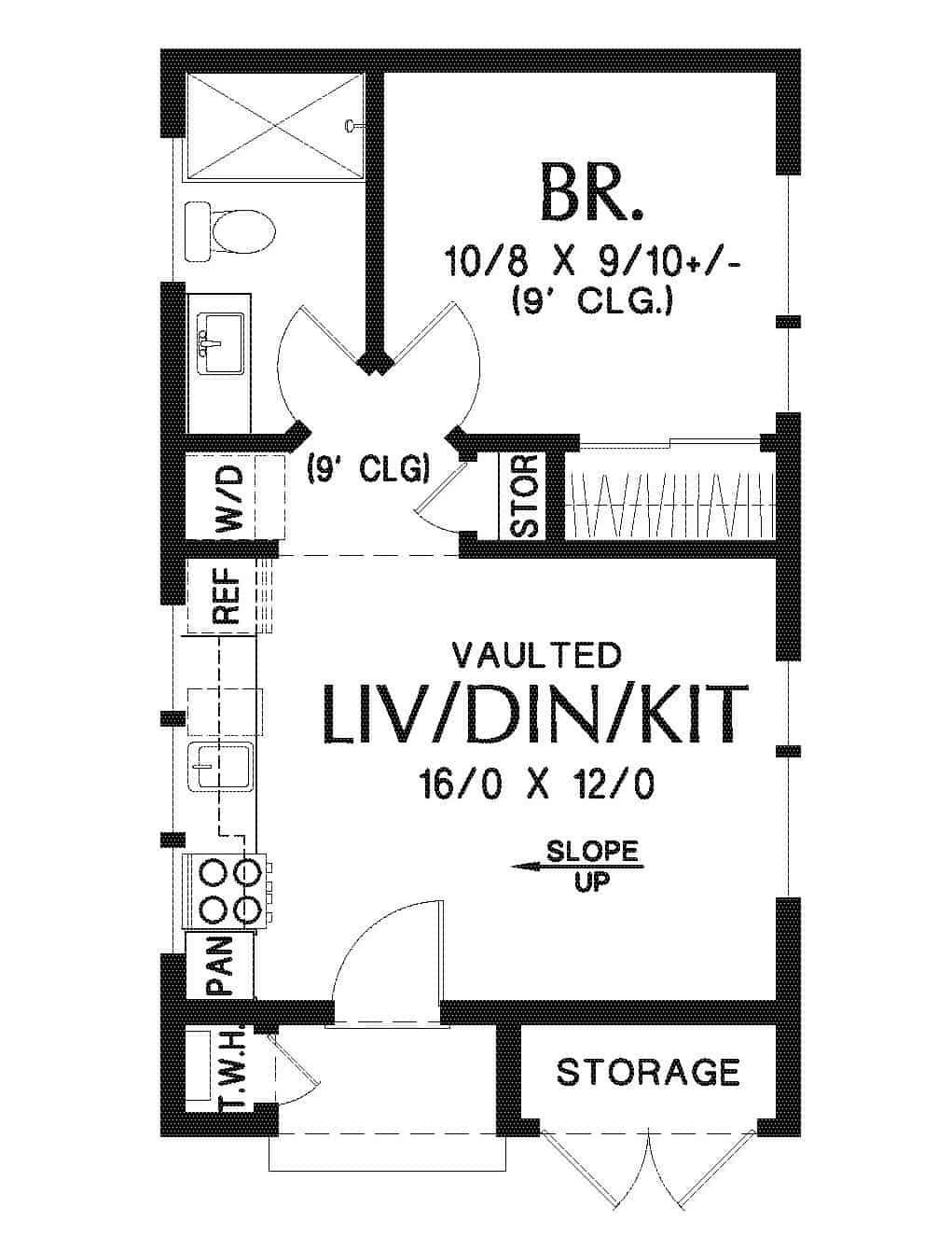
This floor plan showcases a thoughtful use of space with a vaulted living, dining, and kitchen area measuring 16 by 12 feet. The design includes a single bedroom with a 9-foot ceiling, offering a cozy retreat. The layout smartly incorporates essential amenities such as a washer/dryer and a pantry, maximizing functionality in a compact footprint. Additional storage areas are conveniently situated to enhance organizational efficiency.





