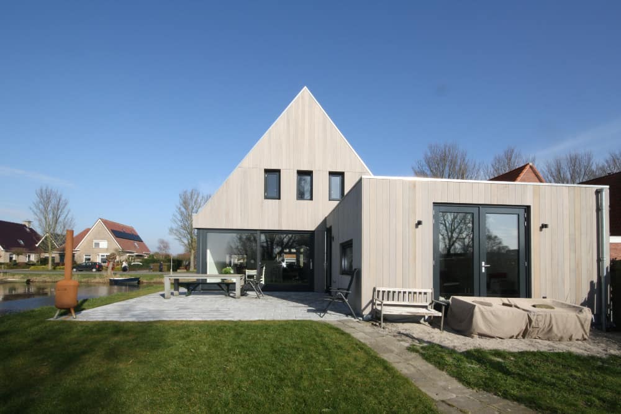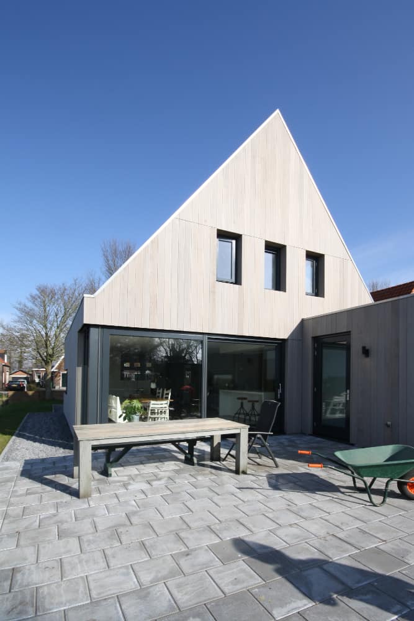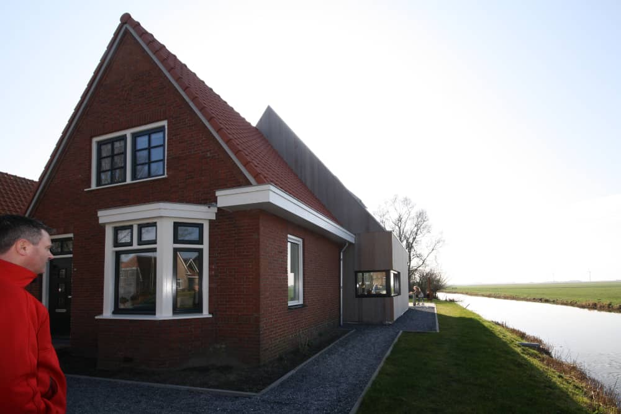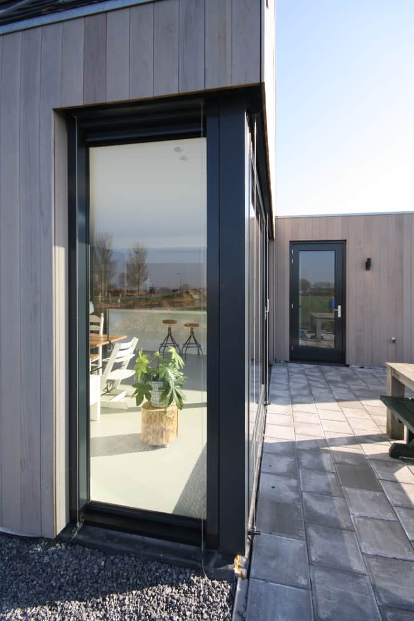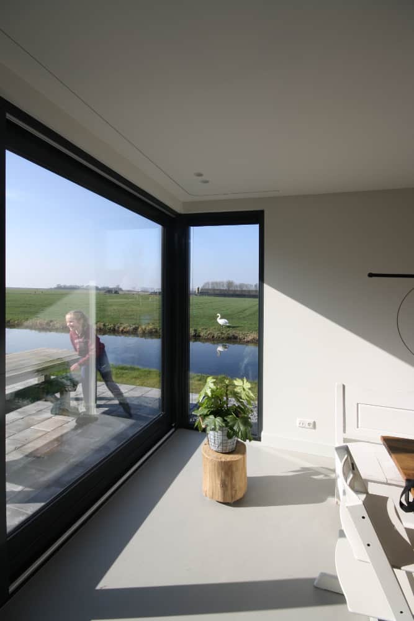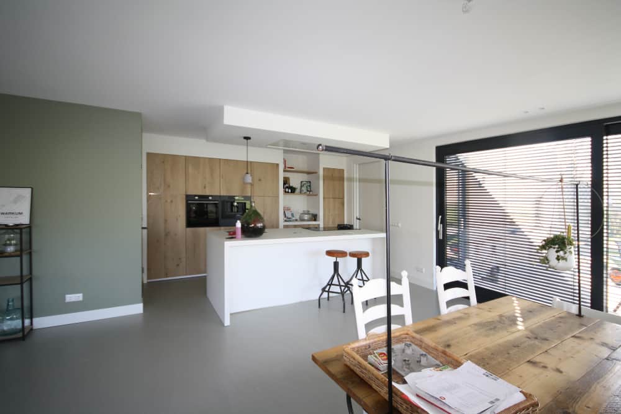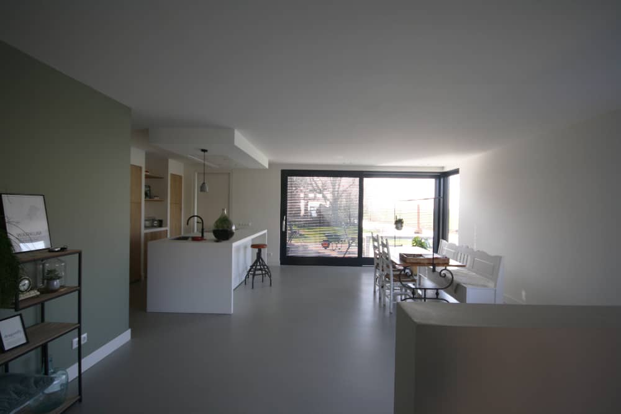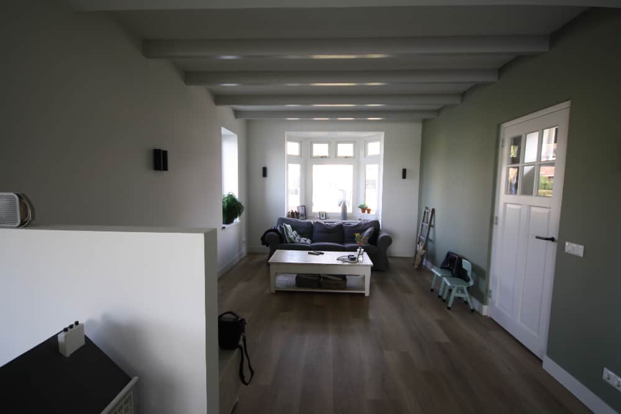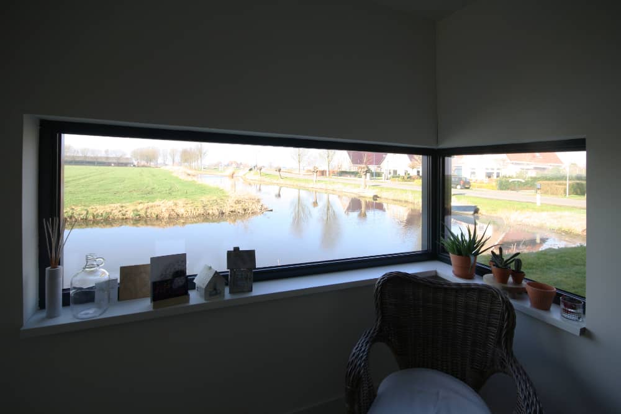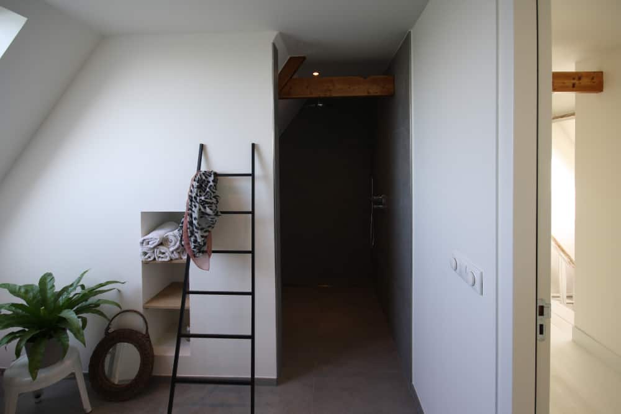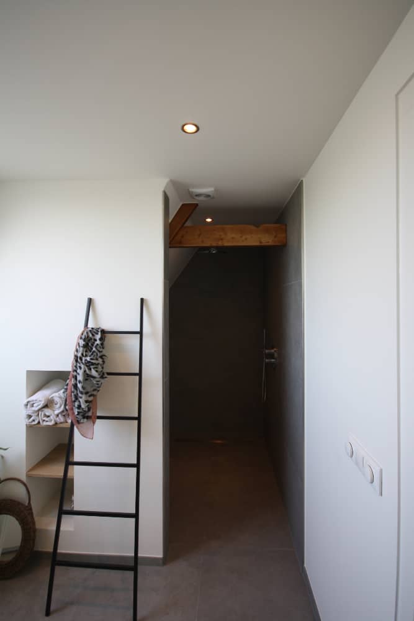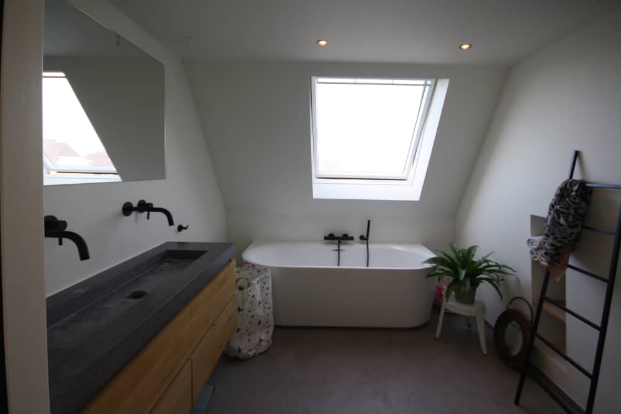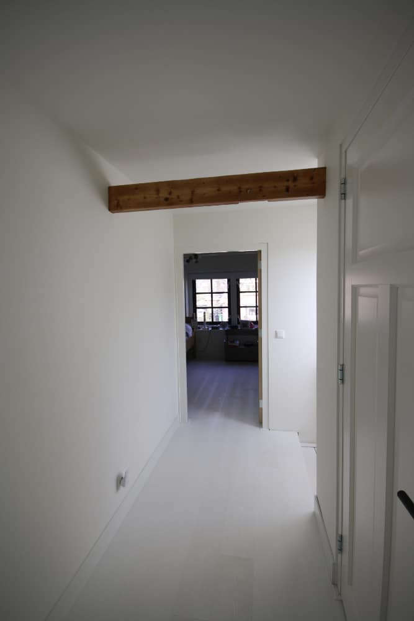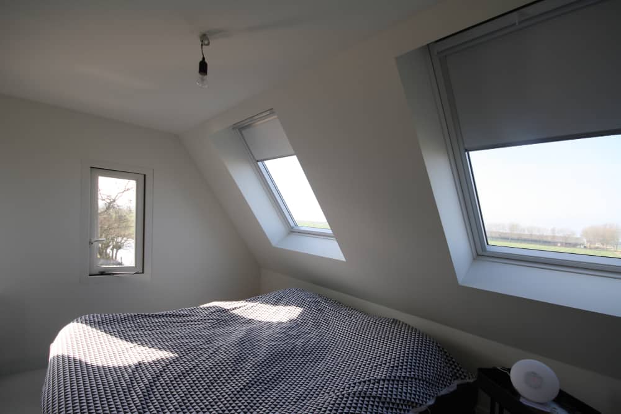
Would you like to save this?
Status: Completed
Client: Private
Location: Workum, The Netherlands
Plot area: 544 m²
Construction: In-house
Constructor: De Maren
Project year: 2018
Photos: Lautenbag Architectuur
The house on the outskirts of Workum has two faces. The beautifully detailed, but dark 1930s house has been extended in line with a modern volume, with large windows and contrasting material.
The 1930s house has been renovated and made more sustainable, while retaining its original character. The extension is modern and designed with great attention to detail. The new spaces are spacious and light and from the kitchen there is a wide view over the countryside. The windows in the south facade go around the corner in the west facade to let in even more light and generate maximum views. The large sliding doors connect the house with the garden.
In order to properly control the indoor climate, this facade is equipped with external sun protection in the form of horizontal slats with Luxaflex wire guides. The slats can be slid behind the wooden cladding and are invisible when not in use. The slats are electrically operated and the angle is adjustable. In this way, the heat can be kept out if desired without having to miss the view.
We have also placed a window around the corner on the north and west facade. The height is adjusted to the seat height, so that from the ‘easy chair’ there is a view of the water feature, where the swans swim their laps every day. In addition, this window offers a view of the street with the landscape behind it, which is really worthwhile on this side.
This extension, with which the living space has more than doubled, offers space for a spacious kitchen, luxurious bathroom, two bedrooms and a large storage attic.

