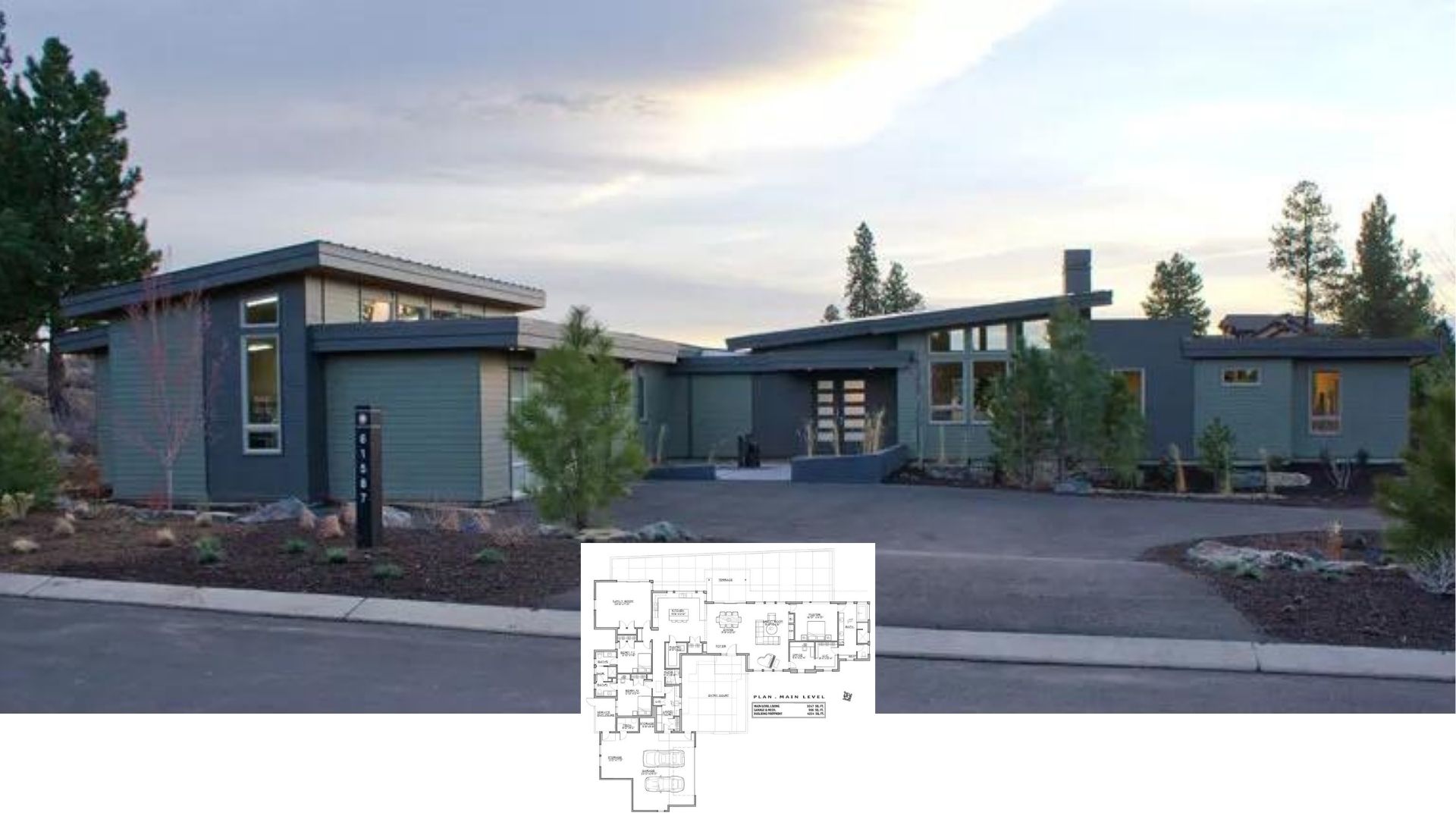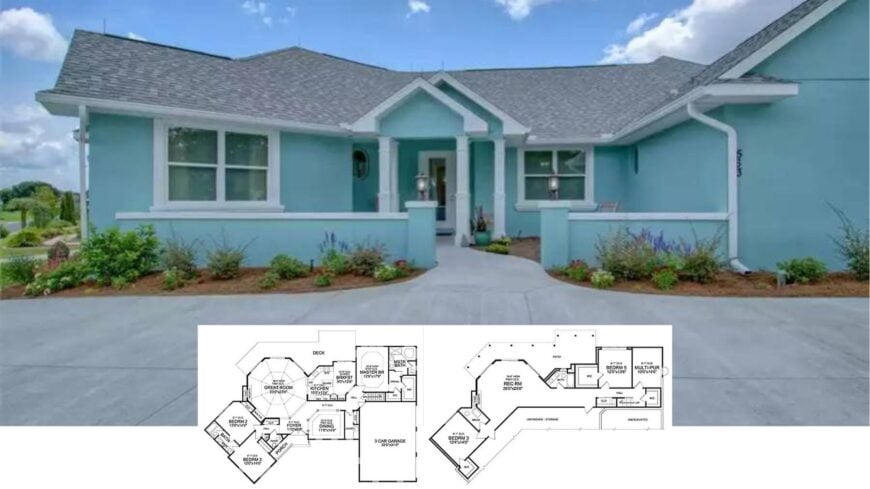
Would you like to save this?
Wrapped in striking cobalt siding, this approximately 2,262-square-foot Craftsman offers three bedrooms, two and a half bathrooms, and a spacious three-car garage. A 16-foot tray ceiling crowns the central great room, while a bright breakfast nook opens to the back deck for easy indoor-outdoor living.
Downstairs, a walk-out basement adds a generous rec room and bonus bedrooms, making the layout as flexible as it is inviting. Every facade detail—crisp white trim, tapered porch columns, and stone accents—stands out against the lush green setting.
A Splash of Color: The House with Bold Blue Siding
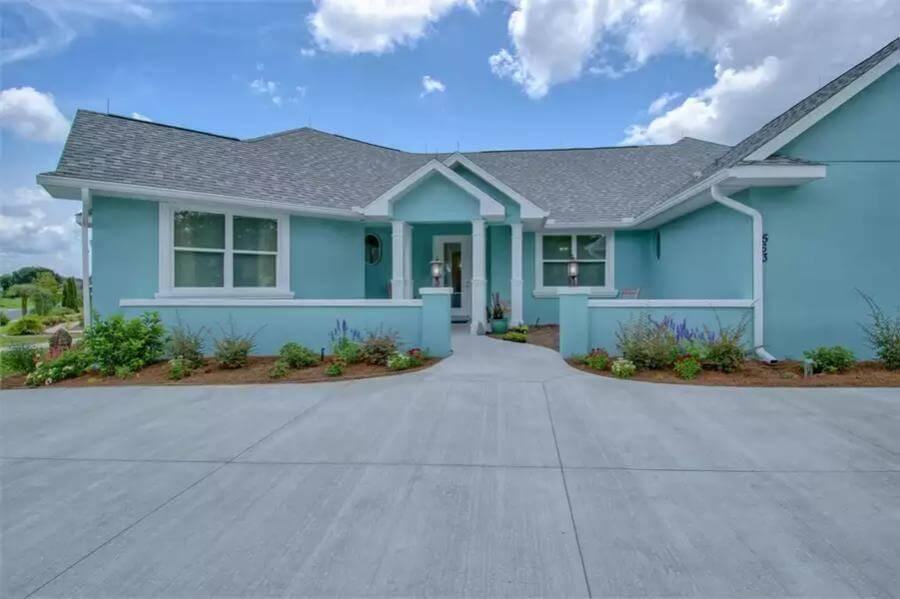
The tapered columns, wide eaves, and mixed-material exterior firmly place the home in the Craftsman camp, even as the vivid blue siding gives the classic look a fresh twist. In the pages ahead, we’ll explore how that heritage informs everything from the welcoming porch to the smart storage nooks and light-filled interiors.
Craftsman Layout with an Expansive Great Room and Snug Breakfast Nook
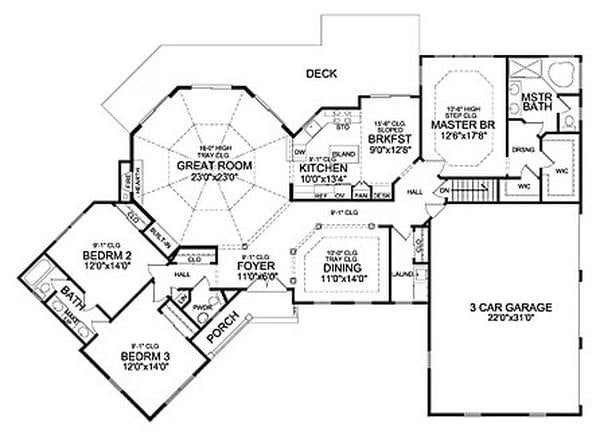
🔥 Create Your Own Magical Home and Room Makeover
Upload a photo and generate before & after designs instantly.
ZERO designs skills needed. 61,700 happy users!
👉 Try the AI design tool here
This Craftsman-style floor plan centers around a spacious great room with a soaring 16-foot-high tray ceiling, perfect for family gatherings.
The layout features a secluded master suite with a private bath and walk-in closet, providing a tranquil retreat. A cozy breakfast nook adjacent to the kitchen opens to a deck, seamlessly blending indoor and outdoor living.
Craftsman Basement Floor Plan with Expansive Rec Room
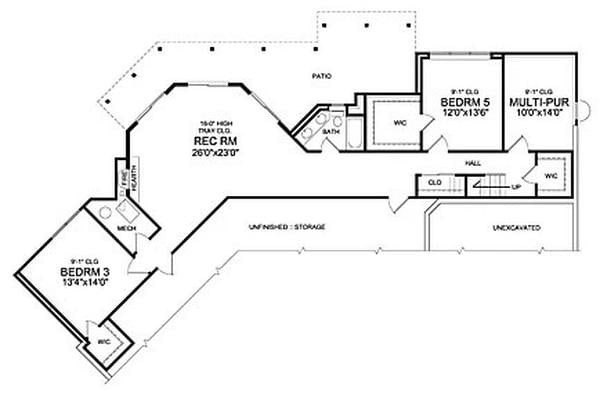
This floor plan showcases a versatile Craftsman-style basement, anchored by a large recreational room perfect for entertaining.
Adjacent, two additional bedrooms and a multi-purpose room offer flexibility for a variety of needs. Ample storage space and a designated mechanical area ensure functionality without sacrificing style.
Source: The House Designers – Plan 5241
Take a Stroll Up to This Porch with Bold Blue Siding and Crisp White Columns
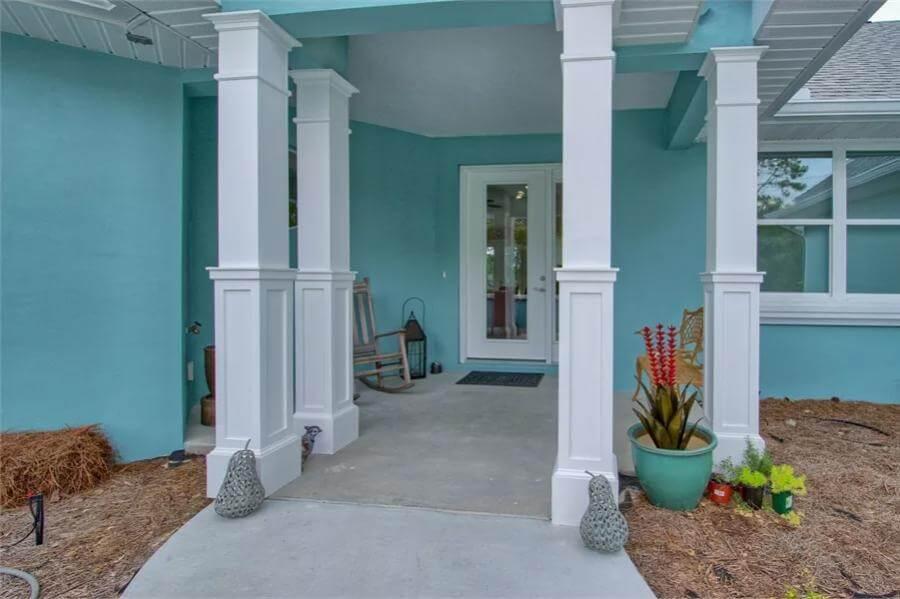
The porch of this home boasts striking blue siding paired with crisp white columns that draw the eye to the entrance. Subtle details like a few potted plants and a couple of decorative lanterns add personal charm and a touch of whimsy.
The covered entry, with its clean lines and inviting atmosphere, showcases a unique blend of color and Craftsman influences.
Generous Driveway and Garage in Bold Blue Craftsman Design
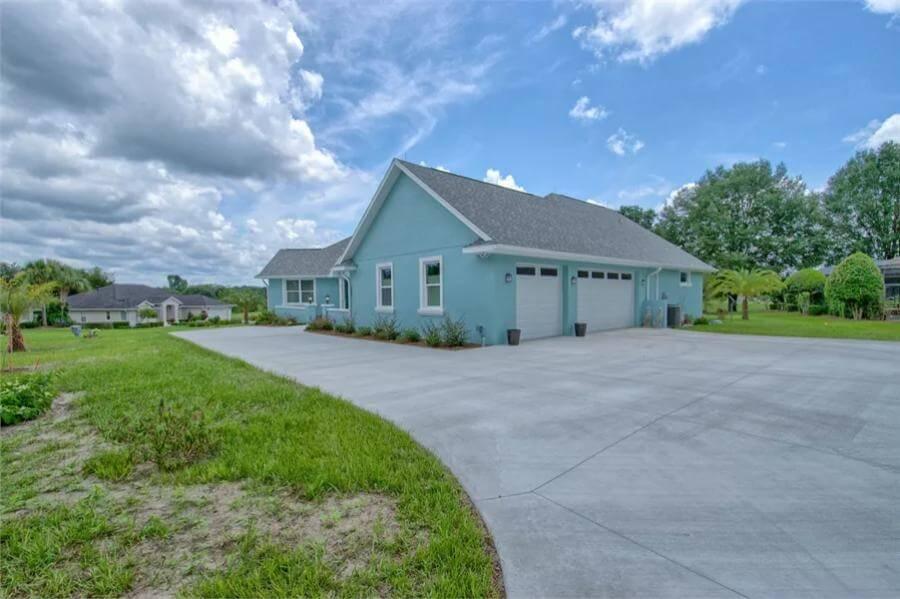
This Craftsman home features a striking blue exterior that extends to a spacious three-car garage, perfect for accommodating multiple vehicles.
The broad concrete driveway provides ample space for guest parking and enhances the home’s functional appeal. Surrounded by lush greenery, the setting offers a serene and welcoming approach to this vibrant residence.
Look at the Pop of Color with This Red Lounge Chair and Eclectic Decor
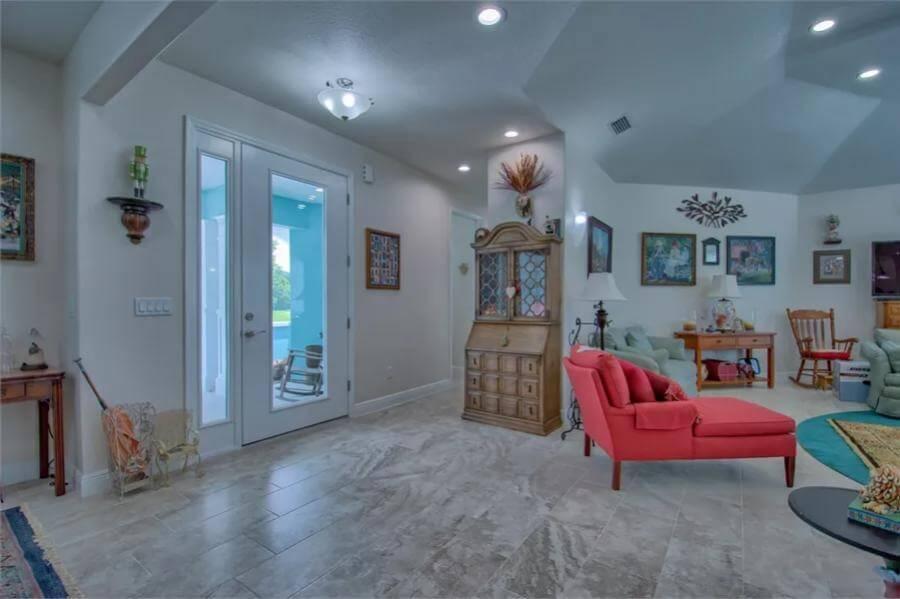
Would you like to save this?
This room merges eclectic charm with a vibrant red lounge chair that instantly draws the eye. The neutral-toned tiles ground the space, allowing the various art pieces and unique furnishings to stand out. Double doors lead to a bright outdoor area, inviting natural light and enhancing the room’s airy ambiance.
Step into the Dining Room with Its Tray Ceiling and Classic Beauty
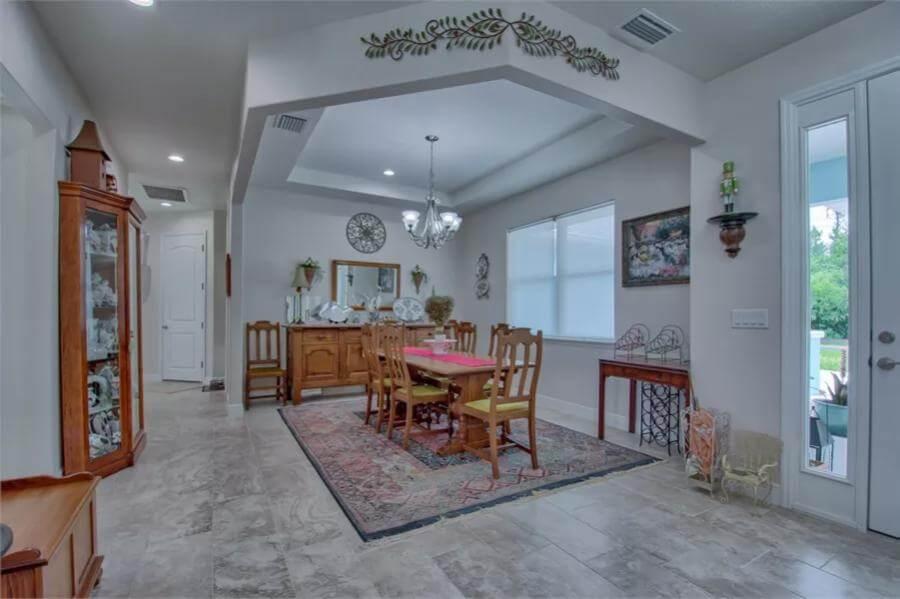
This dining room features a refined tray ceiling and a classic chandelier, creating a formal yet welcoming atmosphere. A traditional wooden dining set, complemented by a rich tapestry rug, anchors the space with warmth and style.
Decorative elements like the mirrored sideboard and wall clock add character, making this room ideal for both family dinners and entertaining guests.
Contemporary Kitchen with a Skylight and Marble Island
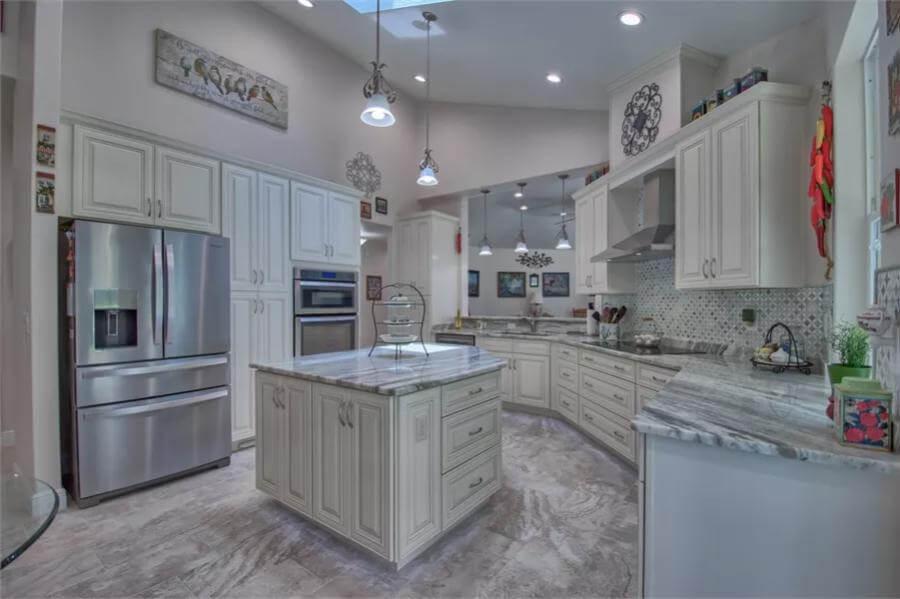
This contemporary kitchen features a sleek marble island at its center, surrounded by elegant paneled cabinetry. A large stainless steel fridge and double oven set provide both style and functionality. The space is bathed in natural light from a skylight, highlighting the intricate backsplash and creating a bright, airy atmosphere.
Eclectic Living Room with a Soaring Ceiling and Vibrant Accents
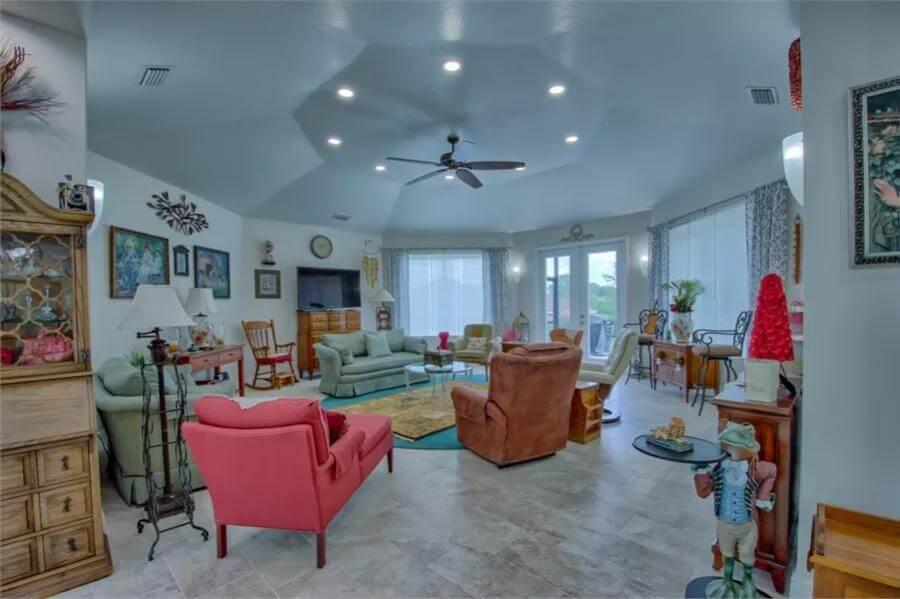
This living room boasts an expansive ceiling and a mix of seating options, including a standout red chair that adds a lively flair.
The eclectic decor blends traditional elements like wooden cabinets with playful artwork and collectibles. Large windows and sliding doors flood the space with light, enhancing its airy feel and connection to the outdoors.
Vibrant Living Room with Bold Seating and Textured Accents
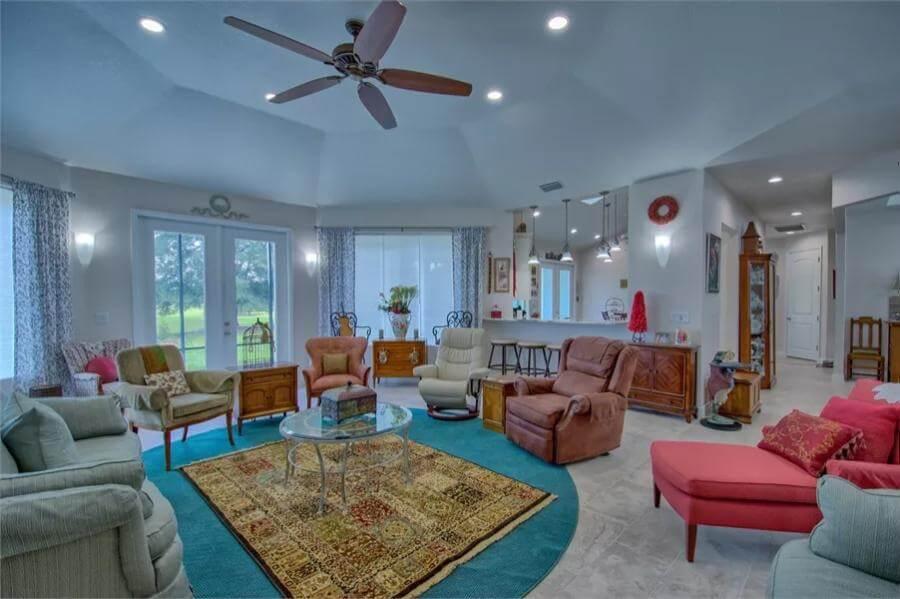
This living room strikes a balance between comfort and color with its eclectic mix of seating, from plush recliners to a bright pink chaise.
A striking turquoise rug anchors the space, adding depth and vibrancy against neutral flooring. Expansive windows offer a delightful view and natural light, complementing the room’s airy layout and inviting design.
Snug Bedroom Retreat with Woodland Views and Unique Storage
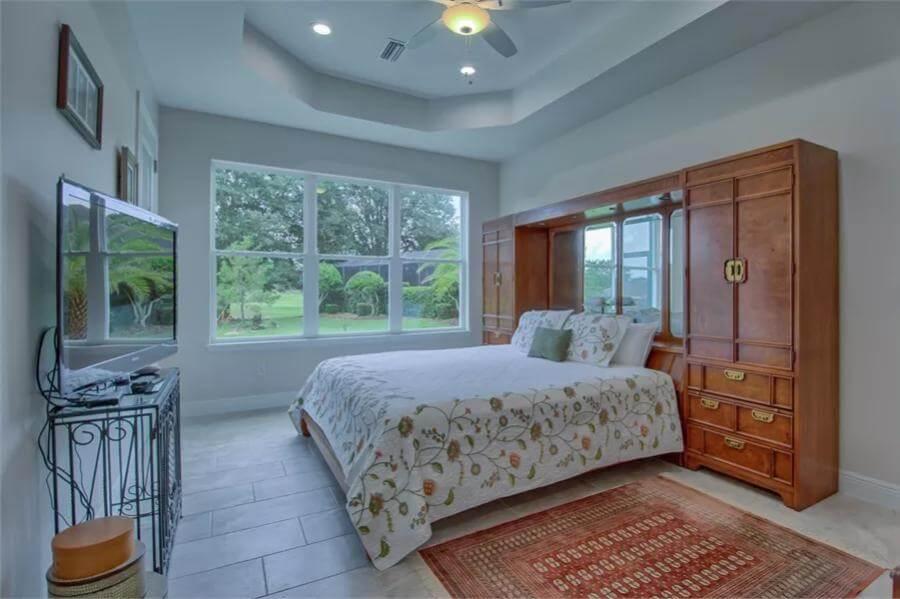
This bedroom offers a serene escape with large windows framing lush garden views. A distinctive wooden storage headboard adds both functionality and charm, complementing the floral bedding. Soft lighting from the tray ceiling enhances the tranquil atmosphere, making this room a peaceful retreat.
Light and Airy Bathroom with a Striking Walk-In Shower
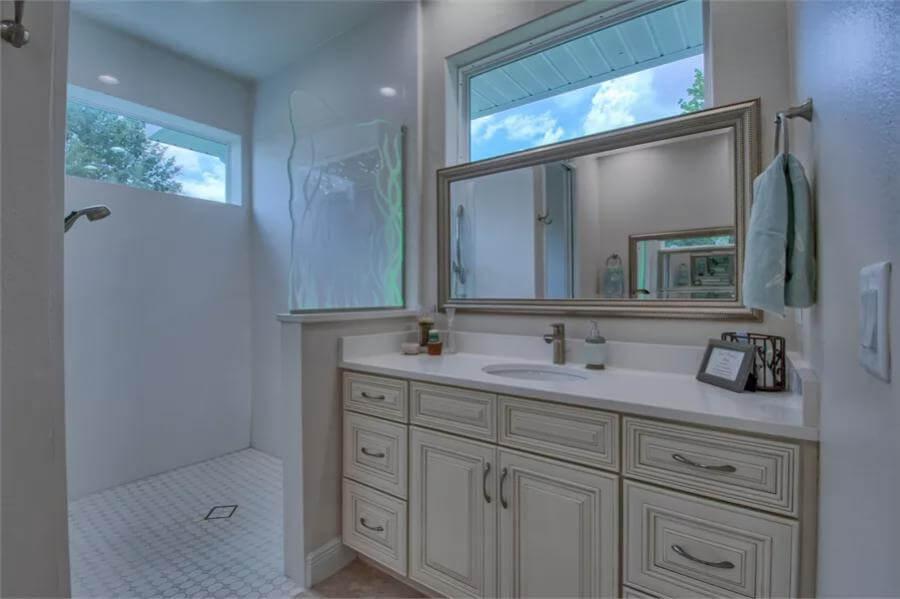
This bathroom combines elegance and functionality with its spacious walk-in shower adorned with high windows that flood the space with natural light. The vanity features classic cabinetry with intricate details, creating a timeless appeal. A large mirror enhances the sense of space while reflecting the serene outdoor views.
Exploring the Hallway with Tile Flooring and Ample Storage
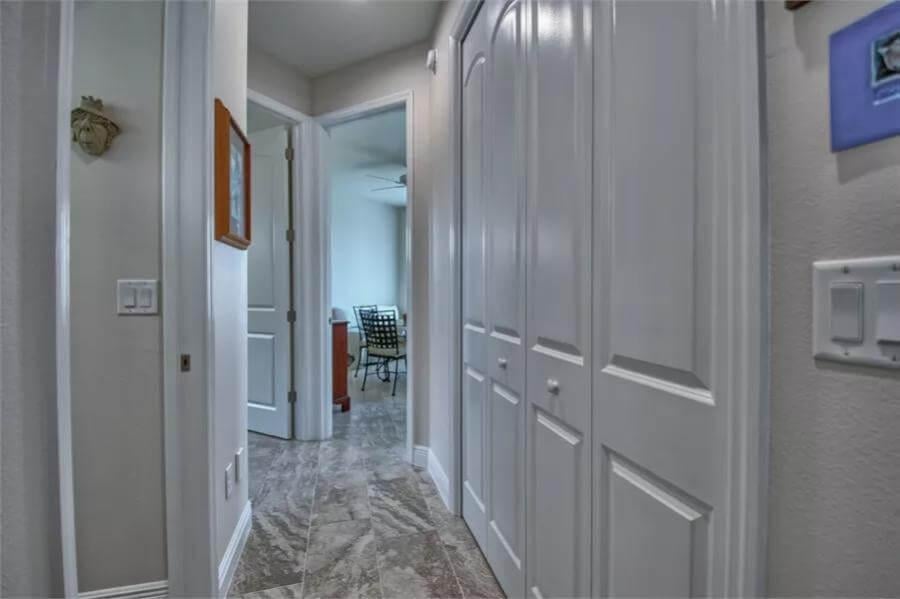
This hallway features sleek tile flooring that adds a touch of modernity and easy maintenance. Built-in closets line one side, providing ample storage and keeping the passage clutter-free. Subtle lighting fixtures and a simple color palette maintain an airy and open feel as you transition to the rooms beyond.
Twin Bedroom with Plaid Accents and Warm Tones
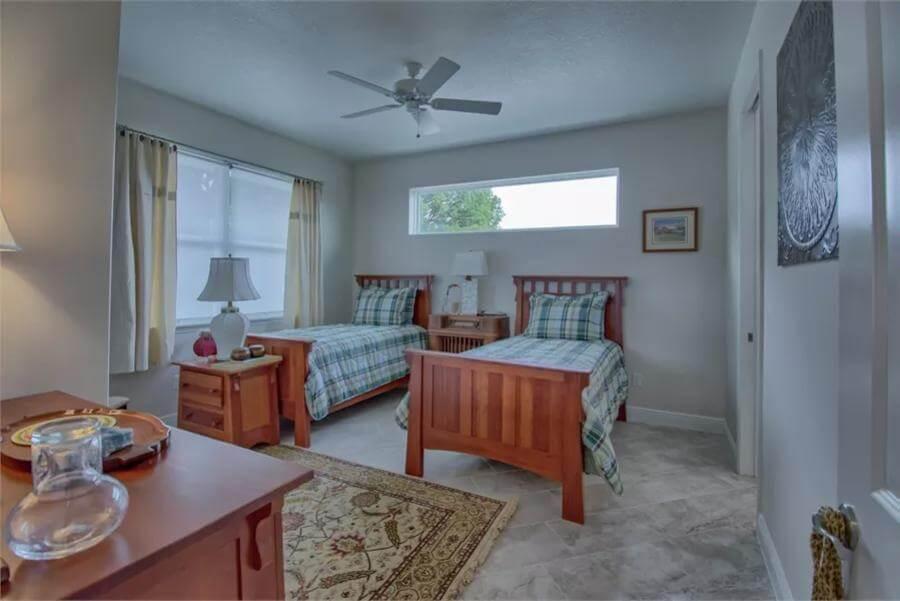
🔥 Create Your Own Magical Home and Room Makeover
Upload a photo and generate before & after designs instantly.
ZERO designs skills needed. 61,700 happy users!
👉 Try the AI design tool here
This bedroom features matching twin beds adorned with subtle plaid bedding, adding a touch of pattern to the serene space. Warm wooden furniture complements the soft neutral walls, creating a cohesive and calming atmosphere. A narrow window offers a glimpse of the outdoors, enhancing the room’s airy feel.
Craftsman Bedroom with Rich Wood Details and En Suite Access
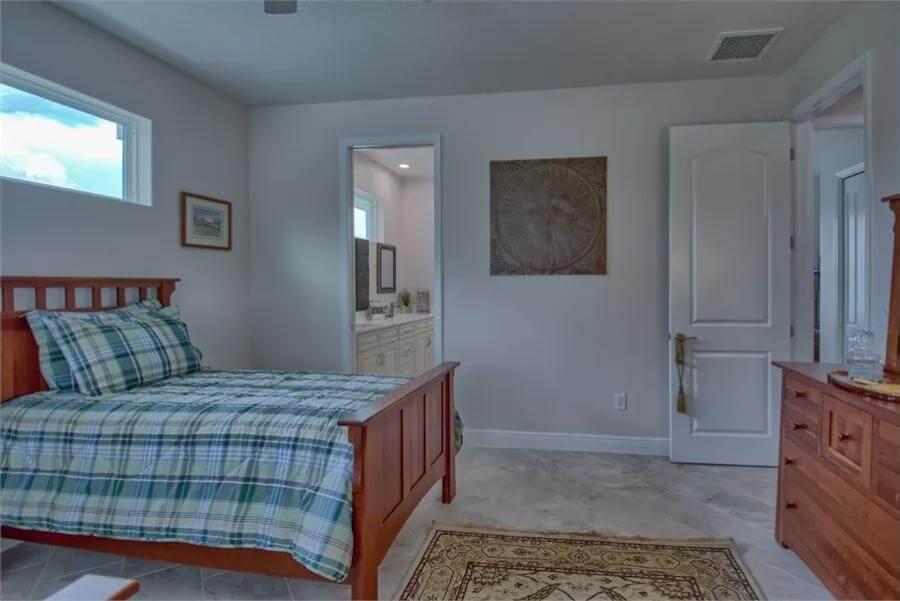
This bedroom exudes warmth with its rich wooden bed frame and dresser, complemented by plaid bedding for a touch of classic style.
Natural light filters through high windows, casting a serene glow across the neutral walls and tile flooring. The convenient en suite bathroom access adds a practical touch to this intimate Craftsman retreat.
See the Practical Layout with Dual Mirrors in This Bright Bathroom
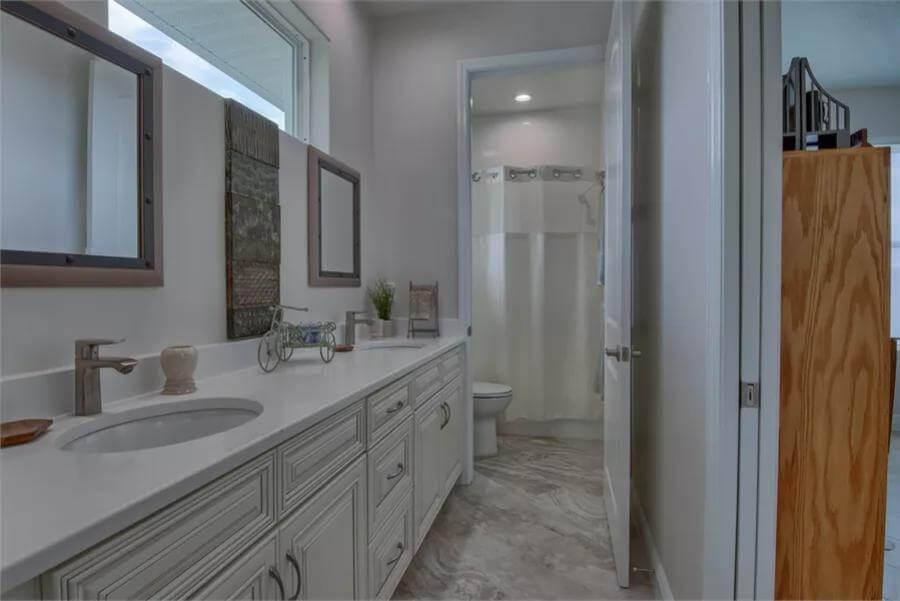
This bathroom combines functionality with style, featuring a long vanity with dual sinks and matching mirrors that enhance its spacious feel.
Natural light pours in from the high windows, illuminating the crisp white cabinetry and creating an airy atmosphere. The design includes a private shower area, ensuring both convenience and privacy.
Notice the Versatile Home Office with Iron Accents and a Snug Nook
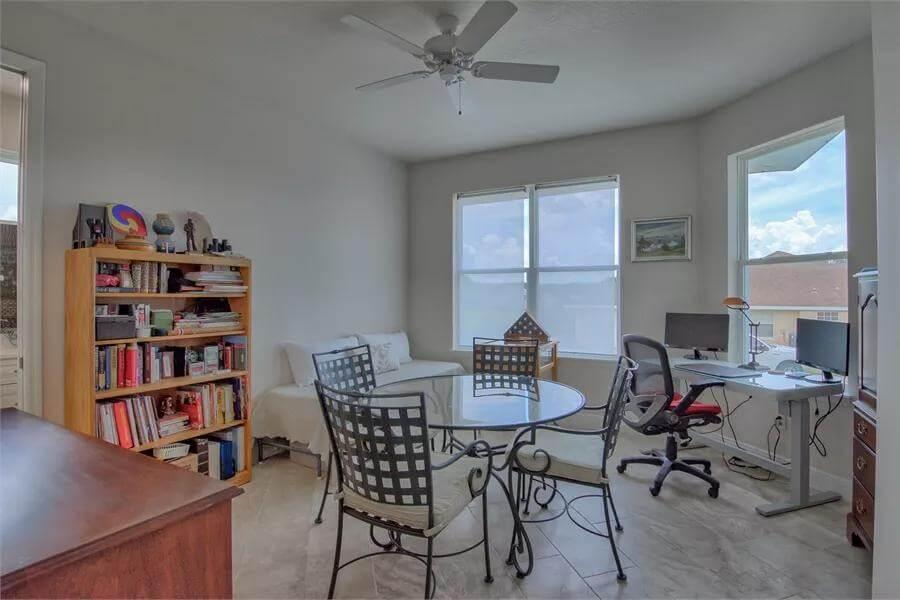
This multi-functional space combines a workspace with a reading corner, making it ideal for both work and leisure. The glass-topped table with wrought iron chairs adds a touch of elegance, contrasting with the warm wooden shelving filled with books and decor.
Large windows flood the room with natural light, creating an inviting atmosphere that encourages productivity and relaxation.
Check Out This Screened Patio with Freestanding Seating for Relaxing Evenings
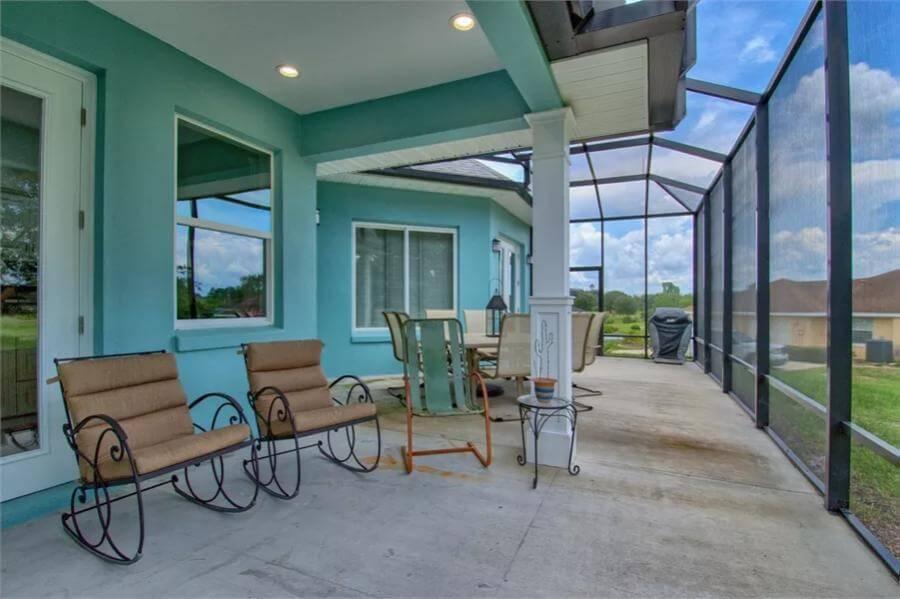
This screened patio is a blend of comfort and style, featuring freestanding seating that invites laid-back lounging.
The turquoise siding complements the open, airy structure, making it a perfect spot for enjoying outdoor views without the hassle of bugs. Subtle recessed lighting adds a gentle glow, enhancing the space’s relaxed ambiance for evening gatherings.
Source: The House Designers – Plan 5241



