Step inside this craftsman-style gem, boasting a spacious 2,122 square feet, with three inviting bedrooms and two and a half elegant bathrooms perfect for family living. At the heart of its appeal is the bold black exterior contrasted by a towering stone chimney, providing a dramatic facade that speaks to its timeless charm. This design celebrates outdoor leisure with double decks featuring sleek glass railings, merging indoor comfort with nature’s serene vistas.
Check Out the Stunning Double Decks with Sleek Glass Railings

This home exemplifies the classic Craftsman style, renowned for its use of natural materials and strong, expressive lines. The incorporation of glass railings and strategically placed large windows offers a modern interpretation, blending tradition with contemporary flair. As you explore further, prepare to be captivated by the thoughtful layout that embraces both functionality and artistry throughout its expansive floor plan.
Explore the Wraparound Porch and Spacious Mudroom
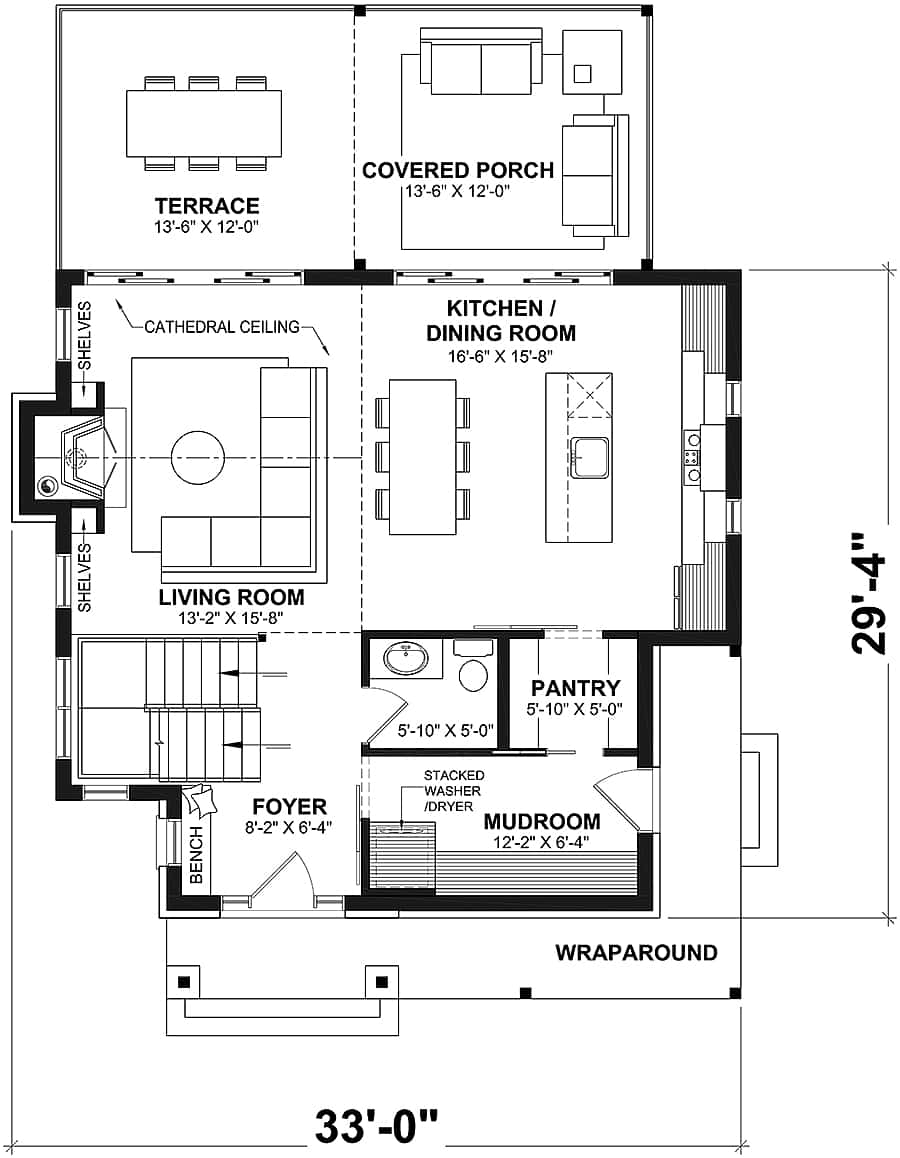
This floor plan showcases a thoughtful layout with a wraparound porch enhancing outdoor living possibilities. The main level includes a versatile mudroom conveniently adjacent to the entryway, offering ample storage and a functional laundry area. The open kitchen/dining room flows seamlessly into the living area, complemented by a cathedral ceiling for an airy feel.
Source: The House Designers – Plan 6616
Check Out This Efficient Upper Level Floor Plan
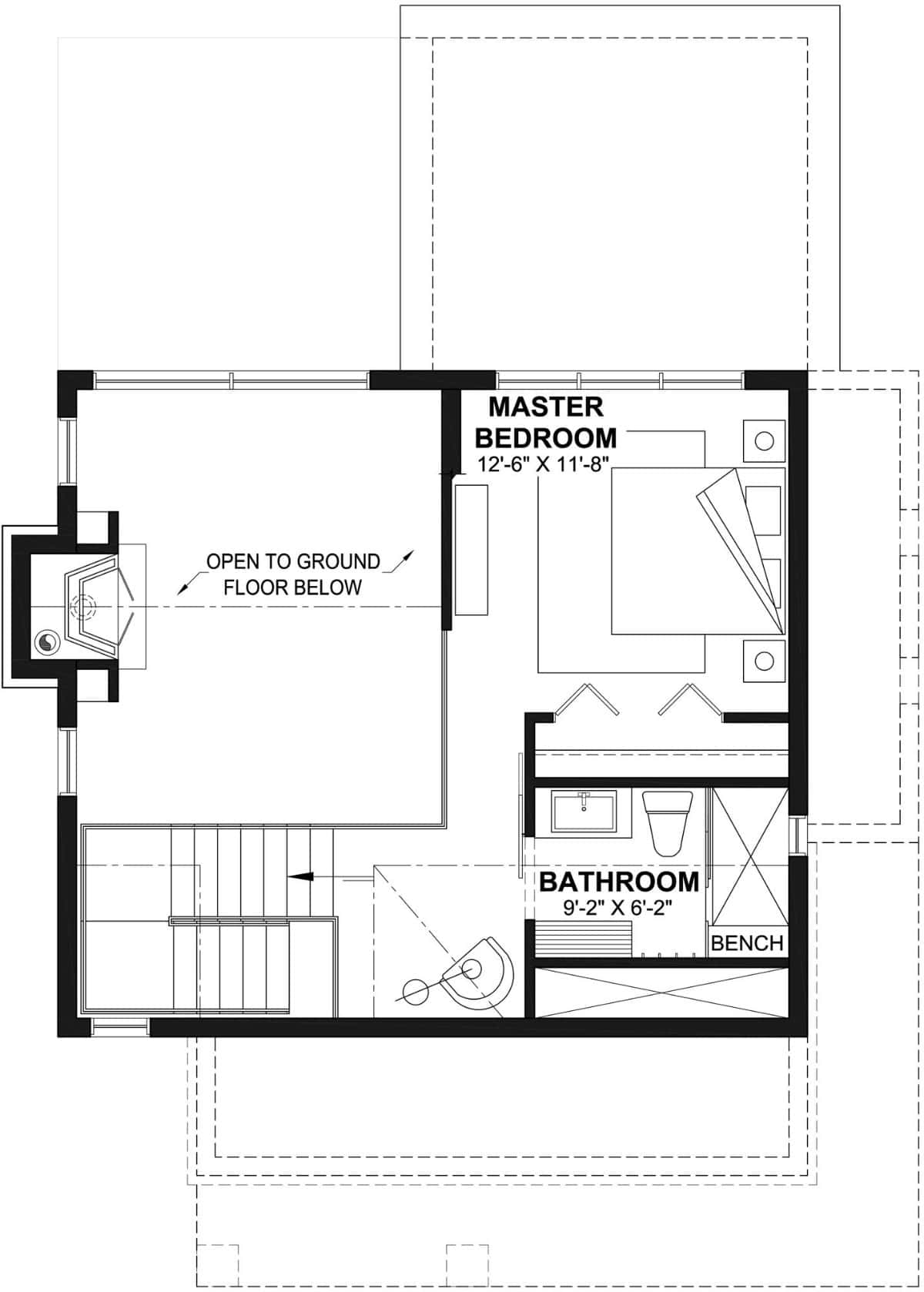
The upper level features a master bedroom designed for privacy, overlooking the ground floor for an open feel. Adjacent is a well-appointed bathroom complete with a bench, maximizing space and functionality. The layout emphasizes seamless flow and connectivity between the sleeping and living areas, maintaining the home’s craftsman charm.
Delve Into This Smartly Designed Lower Level
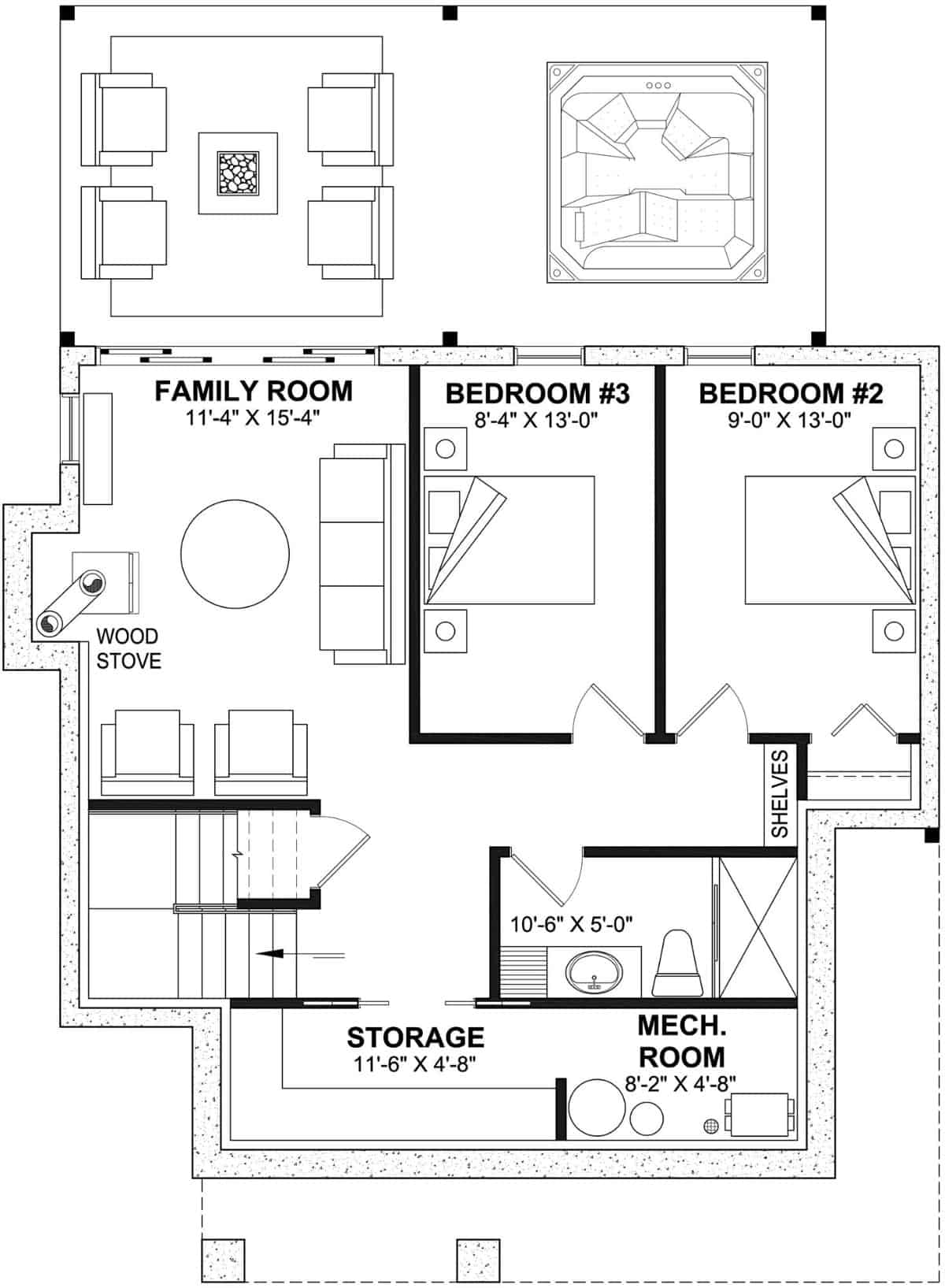
This floor plan presents a practical lower-level layout featuring a spacious family room complete with a cozy wood stove. Two bedrooms offer ample space for relaxation, while storage and mechanical rooms enhance functionality. The design efficiently maximizes the use of space, ensuring comfort and practicality throughout.
Source: The House Designers – Plan 6616
Check Out the Pop of Color on That Bold Red Front Door
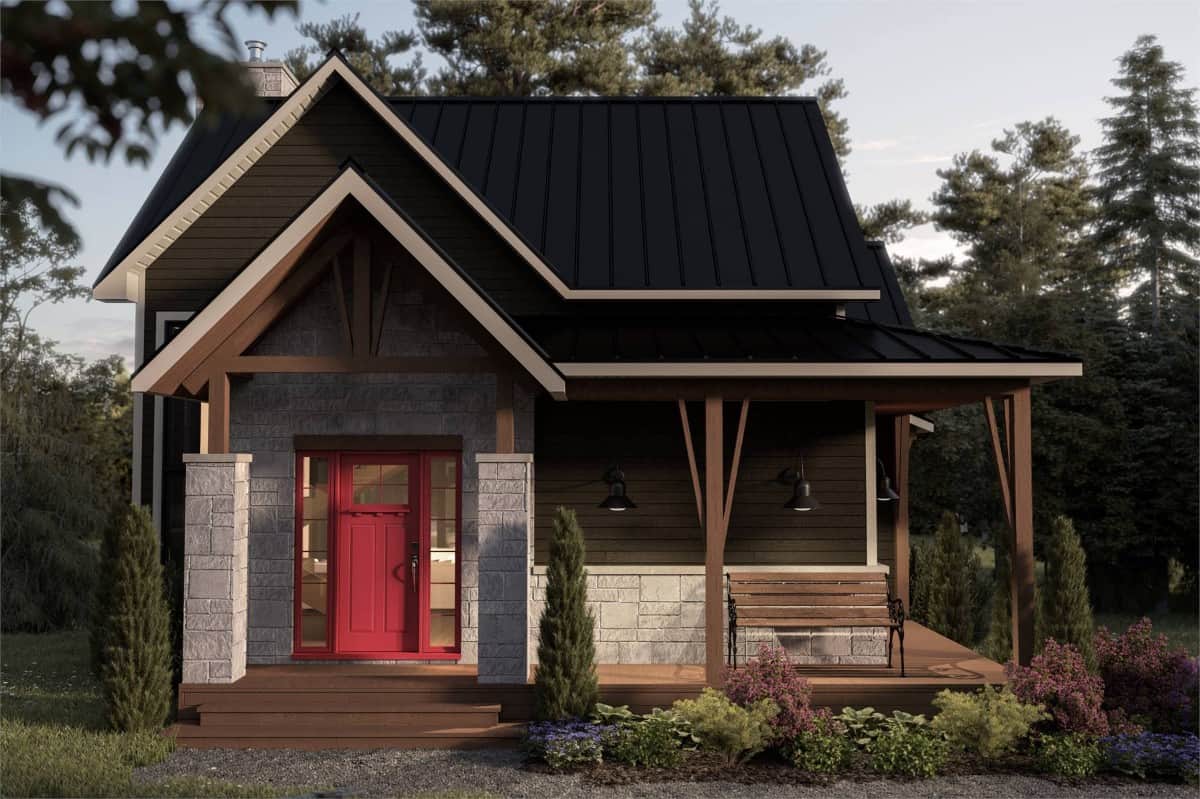
This charming craftsman cottage features a striking combination of dark siding and stone accents, giving it a distinct and modern twist. The vibrant red door is a focal point, adding a lively contrast to the earthy tones and inviting guests inside. A cozy porch swing enhances the wraparound porch, offering a perfect spot to relax and enjoy the surrounding nature.
Admire the Contrasting Black Roof and Red Door on This Craftsman Gem
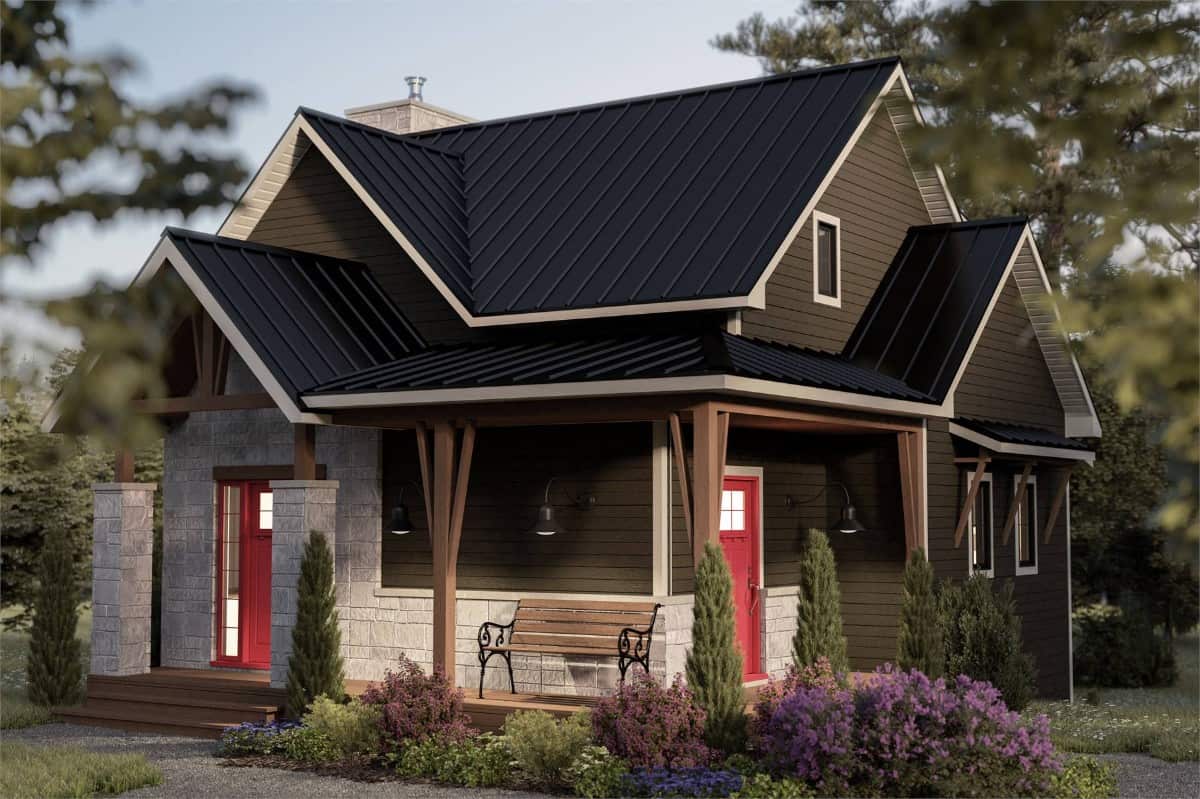
This charming craftsman cottage stands out with its bold black metal roof paired with a backdrop of muted siding and stone accents. The vibrant red door adds a welcoming splash of color, highlighting the inviting wraparound porch that’s perfect for enjoying quiet mornings. Thoughtful landscaping with mixed greenery and flowers enhances the home’s appeal, creating a serene outdoor retreat.
Notice the Striking Stone Chimney Paired With a Bold Black Exterior
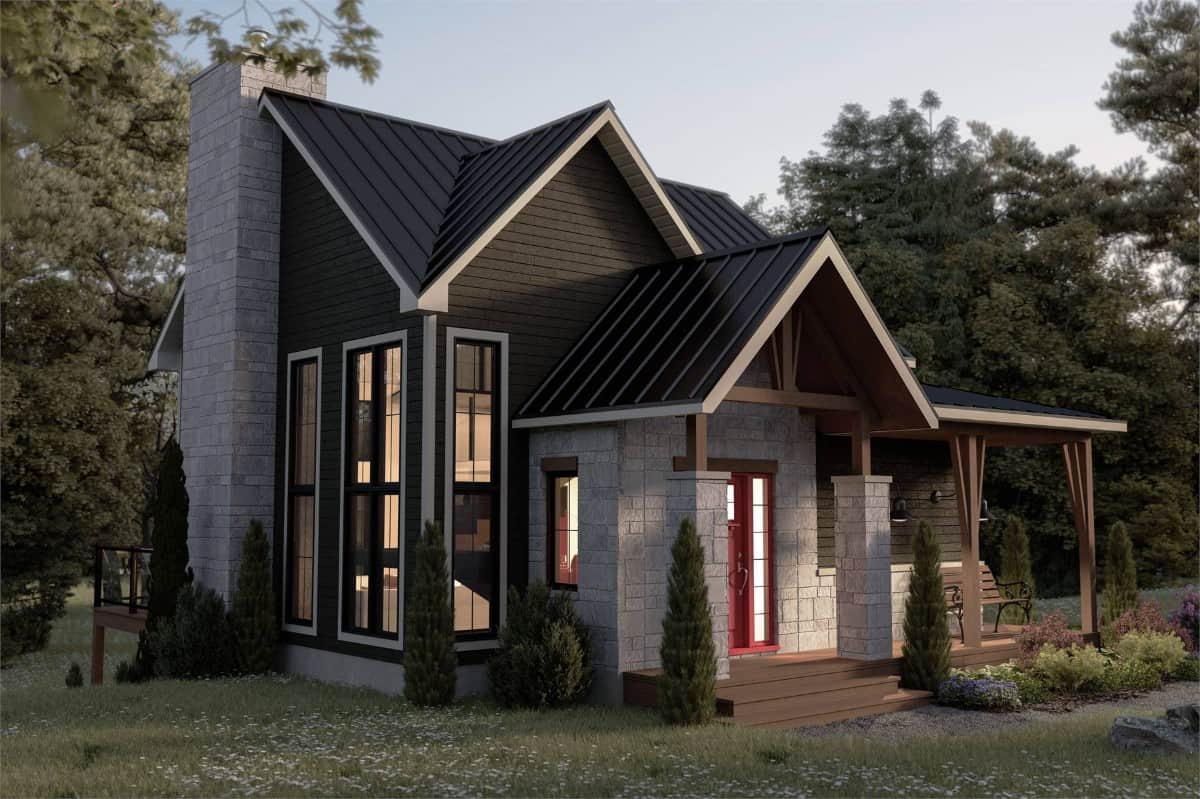
This craftsman cottage draws the eye with its bold black siding and a prominent stone chimney, offering a modern twist on classic design. The vibrant red door adds a splash of color, beckoning guests to the charming wraparound porch. Large, strategically placed windows heighten the connection between the indoors and the surrounding natural beauty.
Spot the Smart Use of Space on This Wood-Clad Back Deck
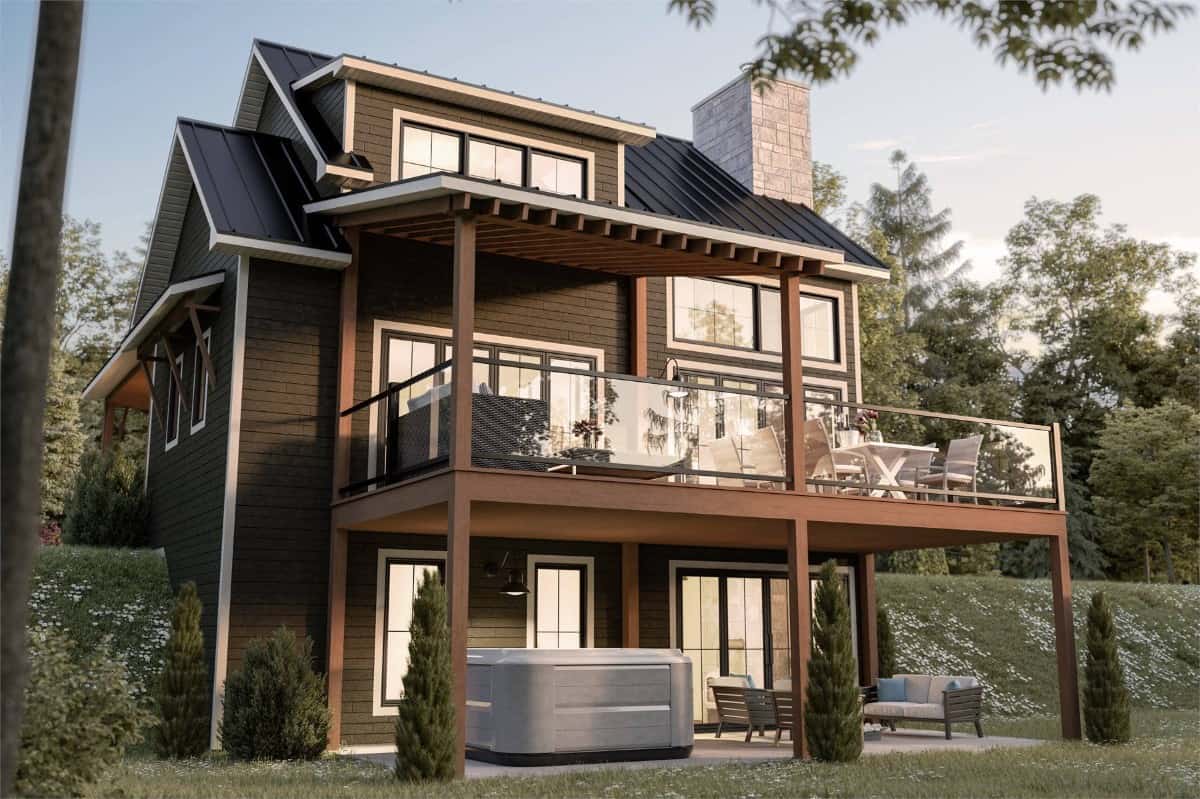
This craftsman-style home makes a statement with its rich wooden facade and expansive glass railings that frame both upper and lower decks. The upper deck offers a perfect spot for alfresco dining, while below, a cozy seating area and hot tub provide additional outdoor living space. The combination of modern glass elements with traditional woodwork enhances the home’s seamless blend with its natural surroundings.
Notice the Quaint Window Seat Tucked by the Staircase
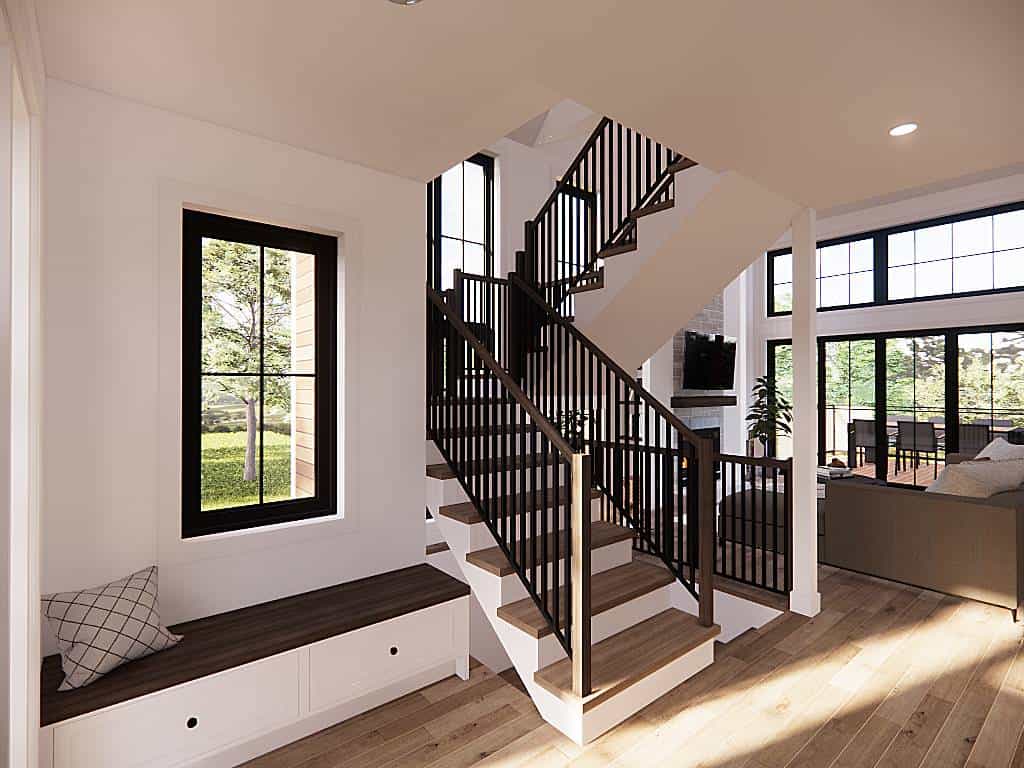
This craftsman-style home’s interior highlights a stunning staircase with warm wood steps and sleek black railings that anchor the space. Adjacent to it, a cozy window seat offers a perfect reading nook, blending functionality with charm. Large windows flood the living area with natural light, enhancing the connection between indoors and the lush outdoors.
Notice the Handy Built-In Bench in This Functional Mudroom
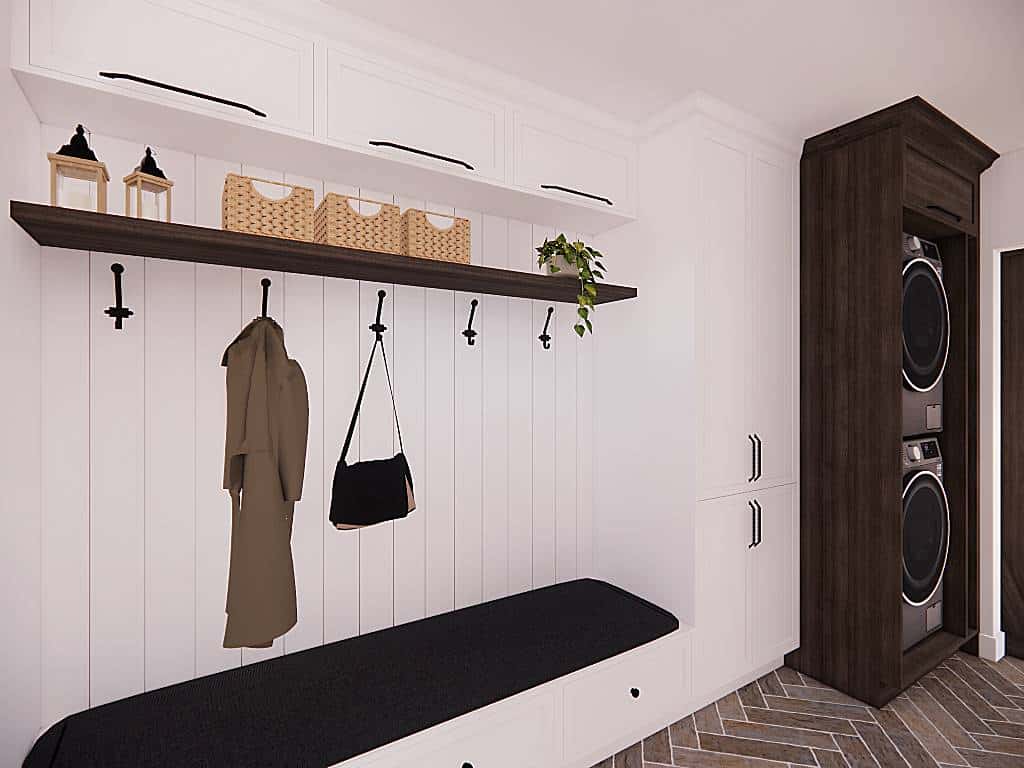
This well-organized mudroom features a built-in bench flanked by crisp white cabinetry, offering a perfect spot for a quick sit-down. Above, practical shelving with woven baskets adds storage while maintaining a clean aesthetic. The adjacent stacked washer and dryer are efficiently tucked into dark wood cabinetry, blending style with utility.
Take In the Dramatic High Ceilings and Striking Fireplace
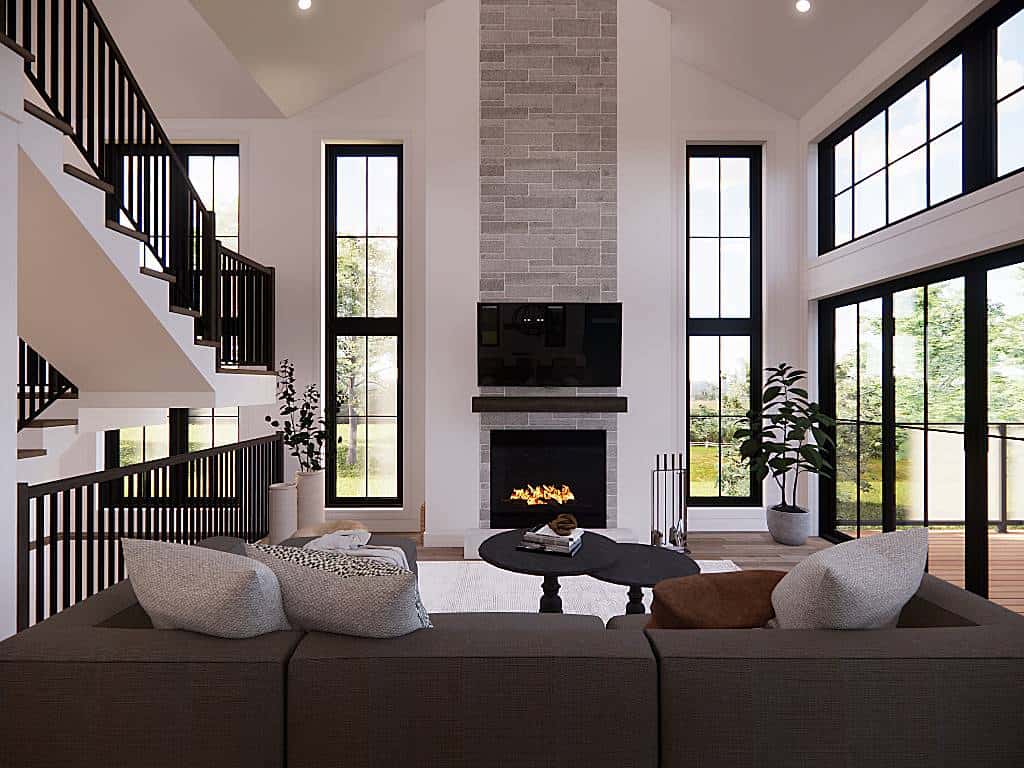
This craftsman-style living room is an airy retreat, boasting a towering stone fireplace that anchors the space with elegance. Floor-to-ceiling windows usher in natural light and frame scenic views, enhancing the connection to the outdoors. The neutral-toned sectional and minimalist decor perfectly complement the sleek, black railings of the staircase, adding a modern touch to the classic design.
Admire the Statement Fireplace and Polished Staircase
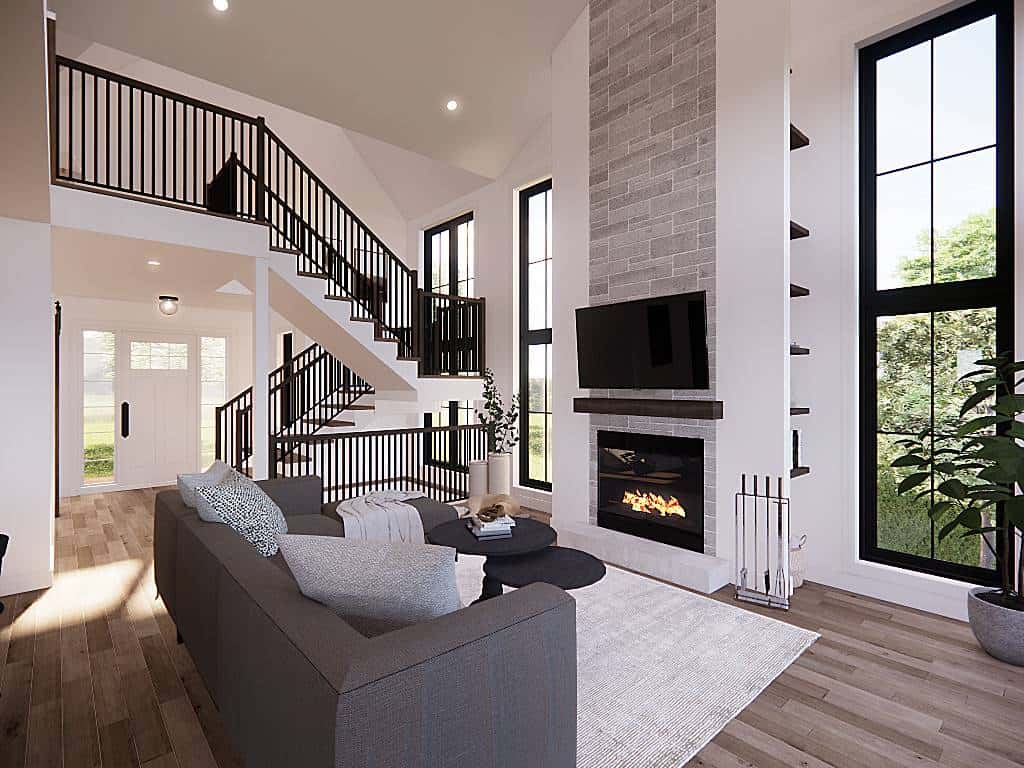
This craftsman-style living room features a stunning stone fireplace stretching up to the high ceiling, creating a dramatic focal point. The elegant staircase, with its dark railings and light wood steps, offers a striking contrast and anchors the open space. Large windows flood the room with natural light, enhancing the connection to the lush greenery outdoors.
Spot the Open Concept Design with Dark Railing Feature
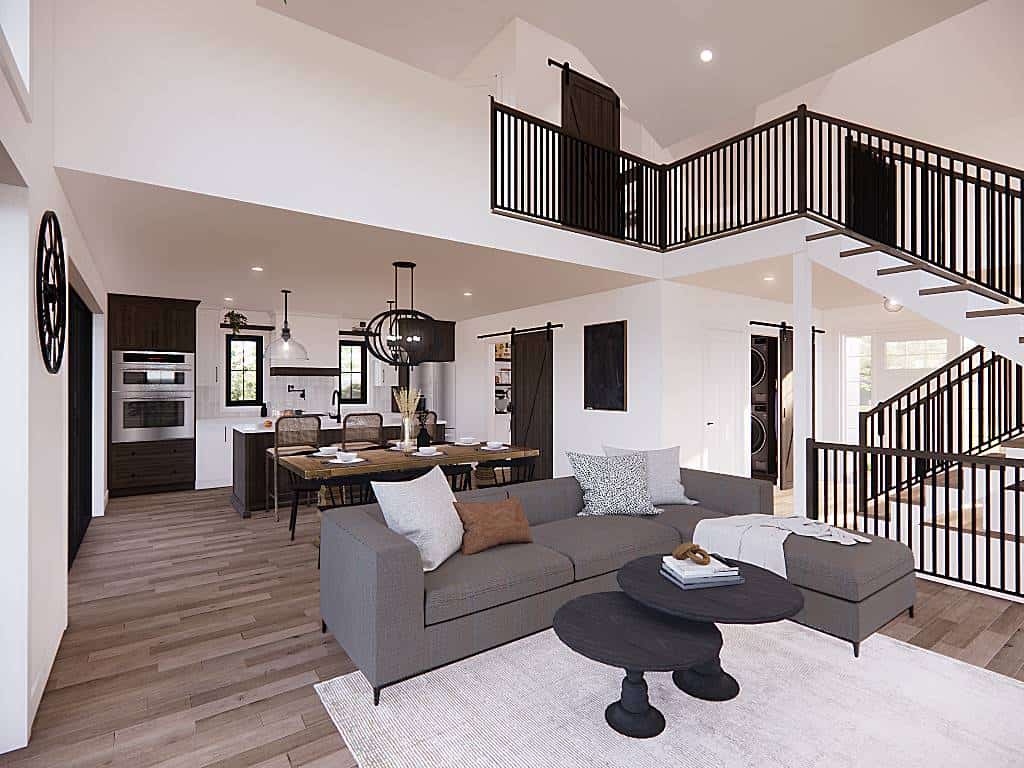
This inviting open-concept craftsman interior seamlessly connects the living room, dining area, and kitchen, creating a spacious and interconnected feel. The elegant black railings on the staircase and upper loft add a modern touch, contrasting with the warm wood flooring. A cozy sectional anchors the living space, while the dining table comfortably seats six, enhancing the home’s functional charm.
Spot the Lavish Pendant Lights Over This Expansive Kitchen Island
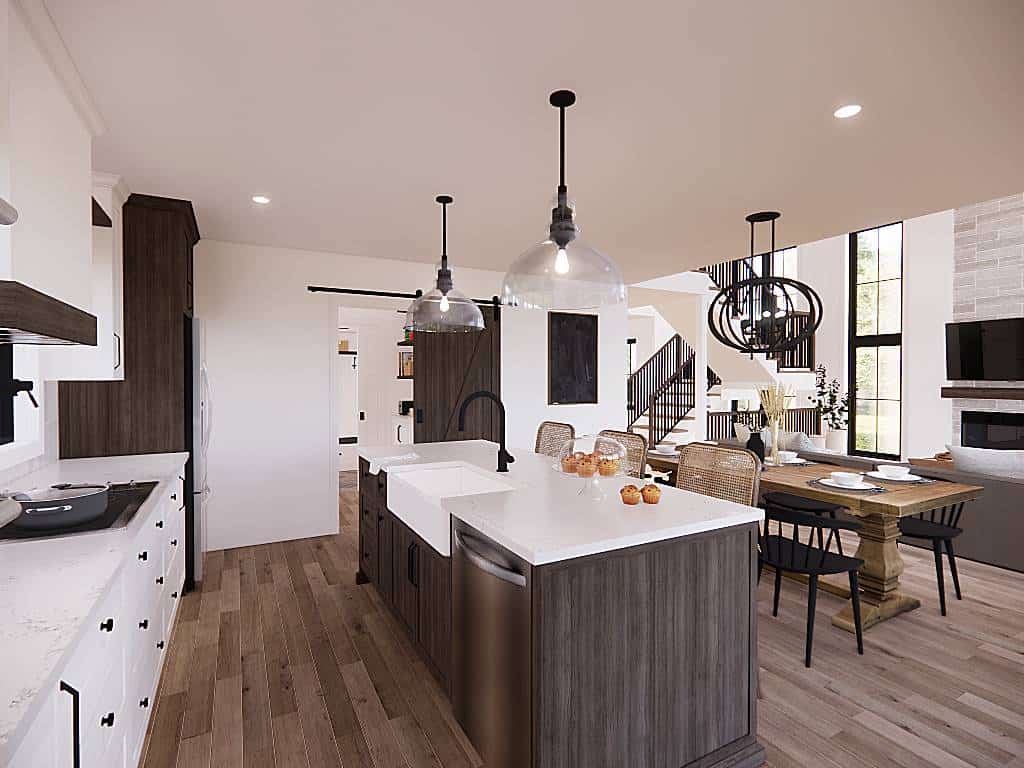
This craftsman-style kitchen features a spacious island with sleek white countertops, offering ample prep space and casual seating. The dark wood accents and cabinetry contrast beautifully with the white backdrop, creating a warm and inviting atmosphere. Overhead, elegant pendant lights add a touch of sophistication, while large windows ensure the space remains bright and connected to the dining area.
Barn Door Charm and Dark Accents Define This Kitchen-Dining Combo

This craftsman kitchen-dining area features a striking barn door that leads to a walk-in pantry, adding rustic flair. The dark wood cabinets beautifully contrast against the crisp white countertops, creating a warm and inviting atmosphere. Modern pendant lights hang over a robust wooden dining table, seamlessly merging classic and contemporary styles.
Explore This Modern Bathroom with Industrial Lighting
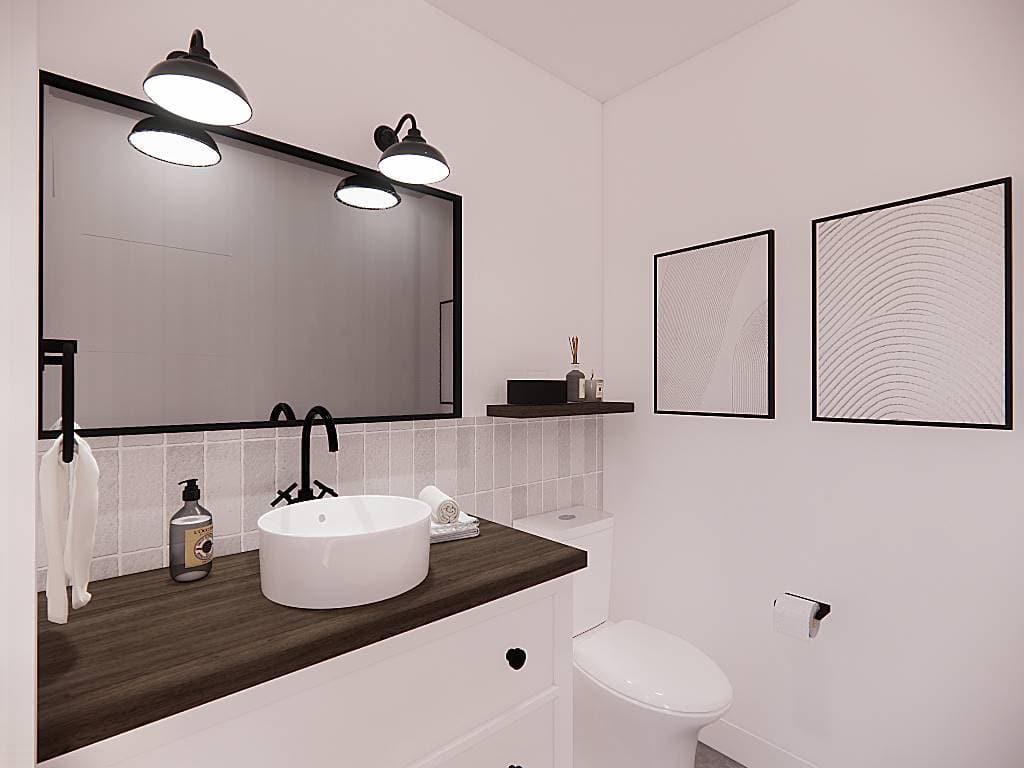
This bathroom features a minimalist design with striking industrial-style lighting above the mirror, bringing a modern edge to the space. The black fixtures are a bold contrast against the neutral color palette, while the open shelving provides functional elegance. Subtle geometric artwork adds a touch of personality, completing the room’s contemporary aesthetic.
Explore the Simplicity of This Minimalist Bedroom
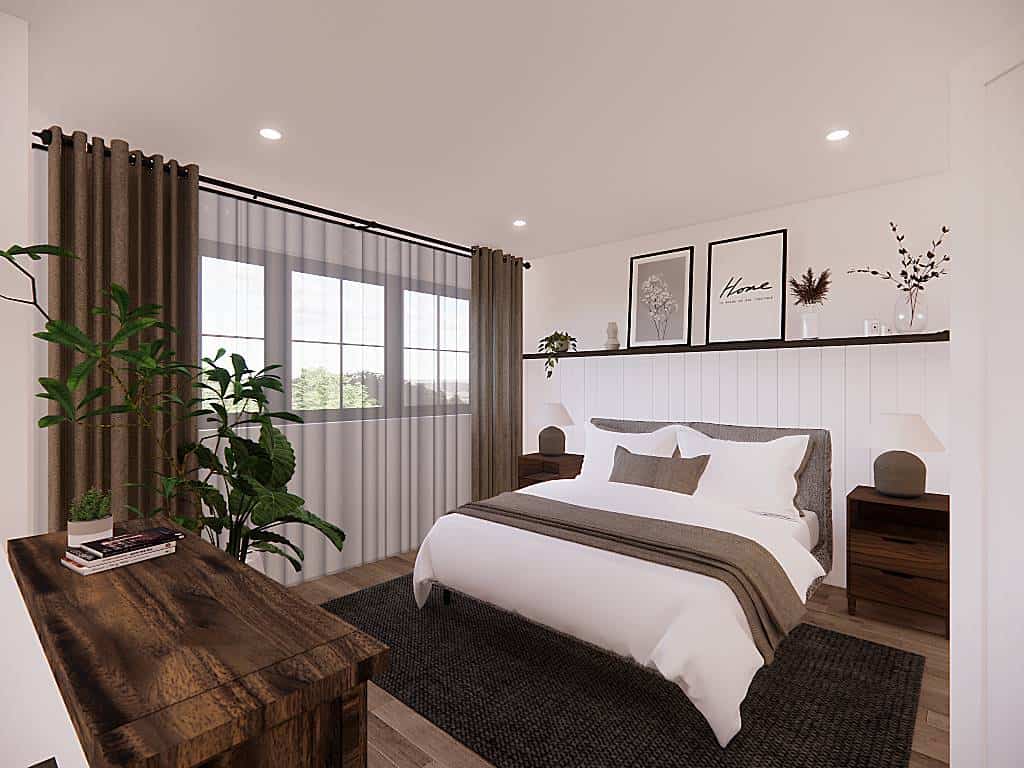
This bedroom embraces minimalism with its clean lines and understated decor, featuring a crisp white shiplap accent wall that adds subtle texture. Earthy tones dominate the space, with a dark rug grounding the wooden flooring and rich, deep brown curtains framing the large windows. Thoughtfully placed greenery and simple artwork above the bed bring a touch of nature and personality, completing the serene atmosphere.
You Can’t Miss the Rustic Barn Door Leading to This Contemporary Bathroom

This craftsman-style home features a sleek bathroom adorned with a dark wood vanity and bold black fixtures, blending contemporary and rustic elements. A striking barn door adds character, seamlessly connecting the space to the adjacent bedroom. The generous shower area, lined with white subway tiles, complements the clean and modern design aesthetic.
Appreciate the Stylish Black Fixtures in This Modern Bathroom
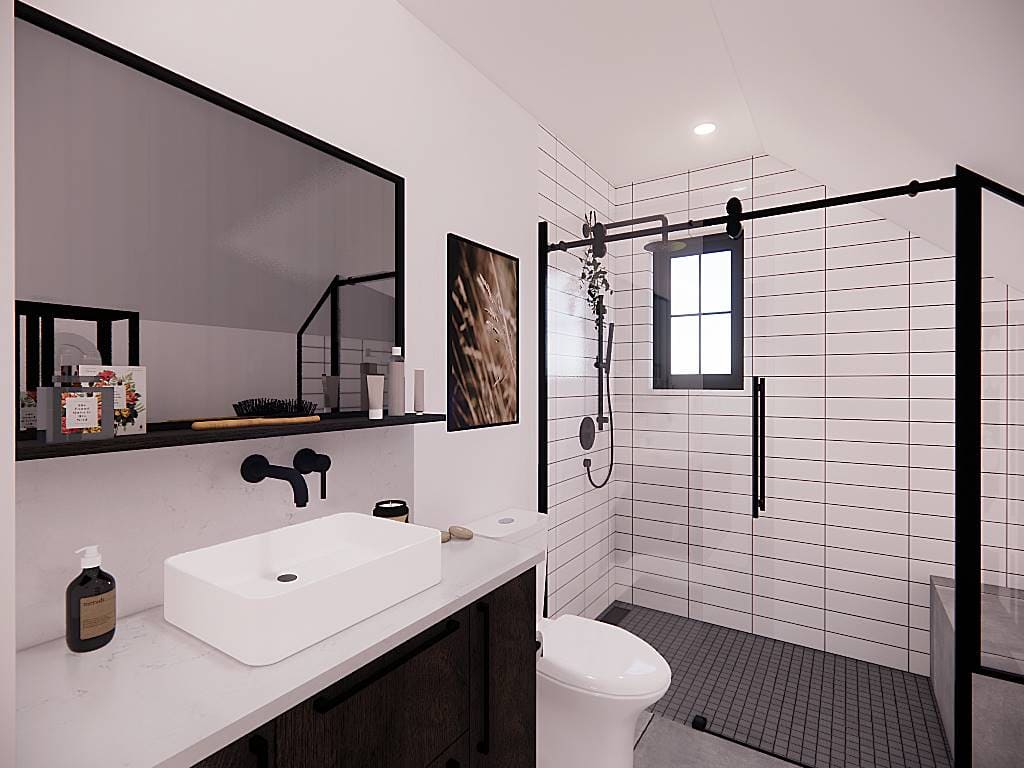
This bathroom showcases a crisp, contemporary design with its black fixtures creating a striking contrast against the white subway tiles. A frameless mirror and integrated shelf enhance the minimalist aesthetic while offering practical storage space. The walk-in shower, highlighted by a stylish black frame and a large window, completes the modern look with a touch of elegance.
Wow, Look at the Barn Door and Rustic Lighting in This Kitchen-Dining Space
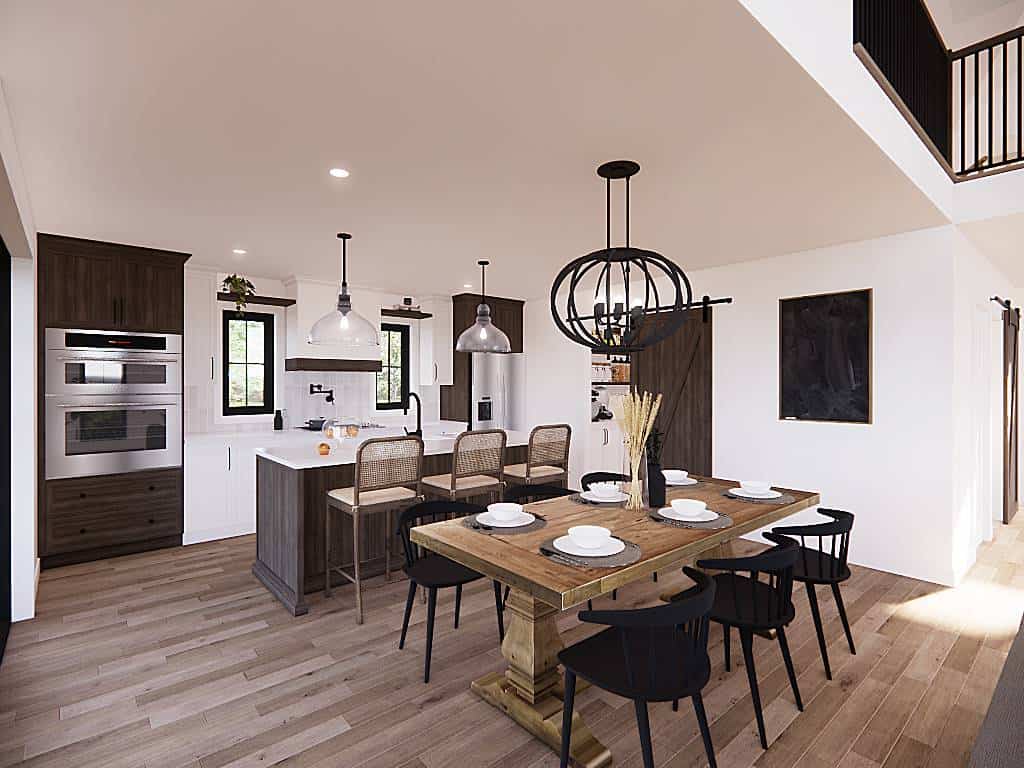
This craftsman kitchen-dining area highlights a striking barn door that adds a rustic flair and easy access to the pantry. The dark wood cabinetry contrasts beautifully with the white countertops, creating a balanced and inviting space. Over the robust dining table, industrial pendant lights bring a touch of modern elegance, enhancing the warm, cohesive atmosphere.
Look at the Rustic Barn Door and Herringbone Flooring

This stylish craftsman interior features a striking barn door that adds rustic charm while providing functional access to the laundry area. The herringbone-patterned flooring draws the eye, adding a dynamic element to the cohesive design. Subtle contrasts between dark accents and white walls create a balanced and inviting space, seamlessly blending practicality and style.
Source: The House Designers – Plan 6616






