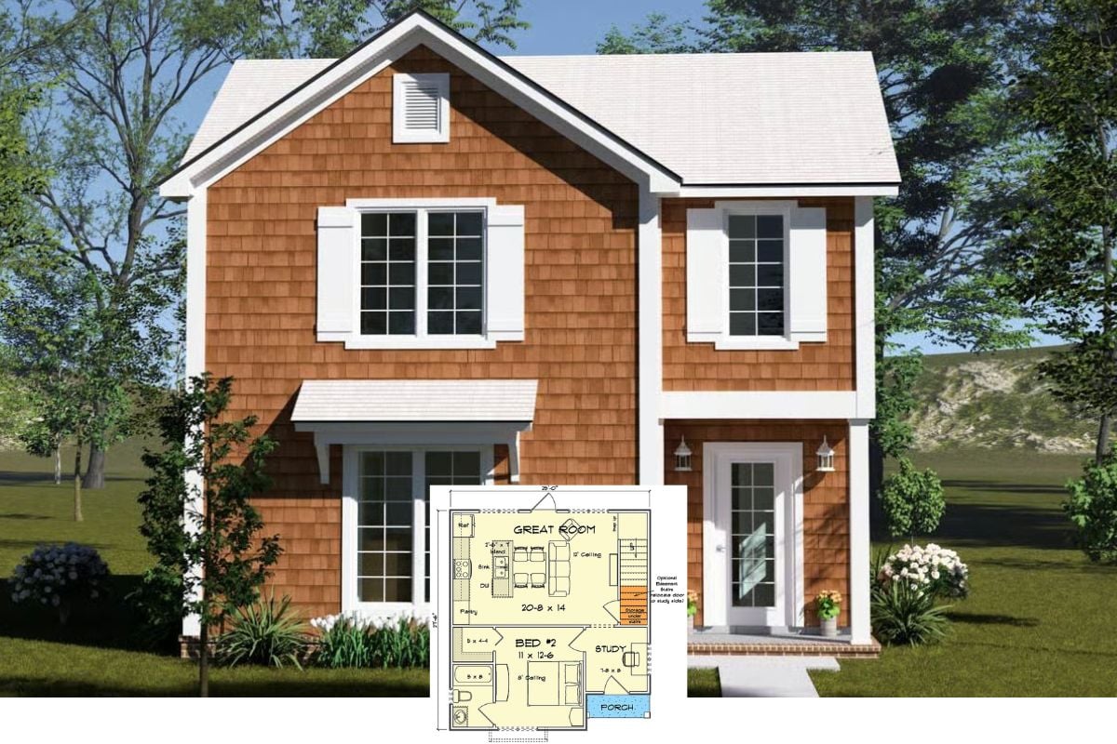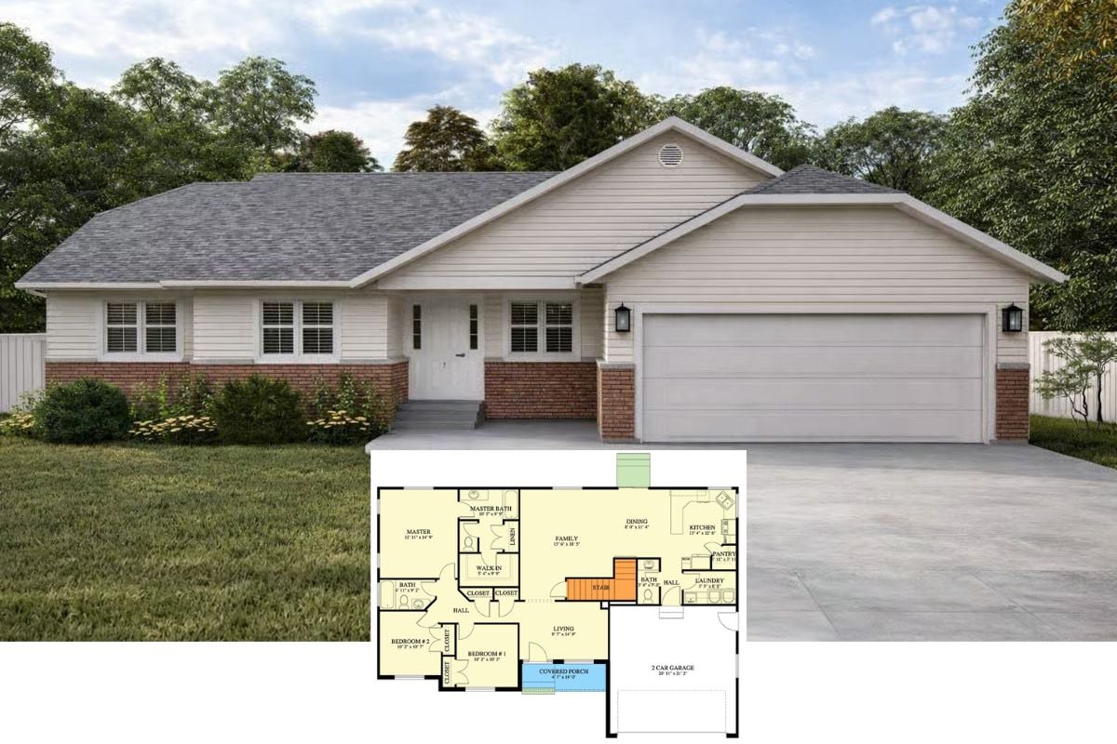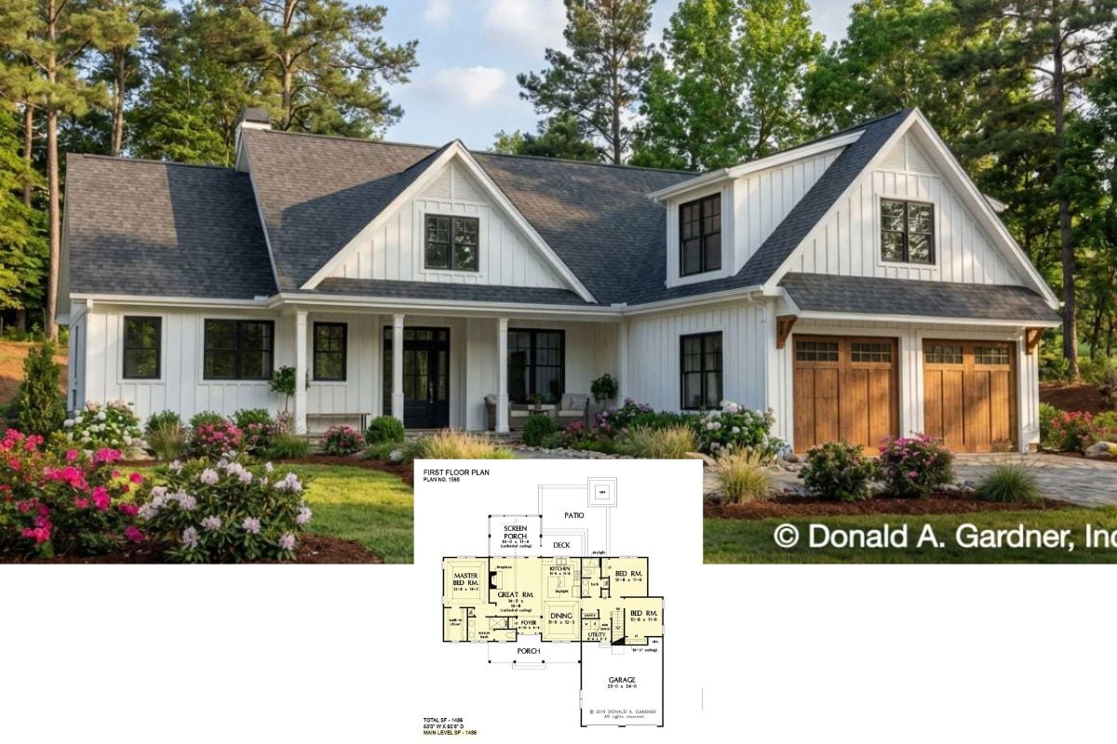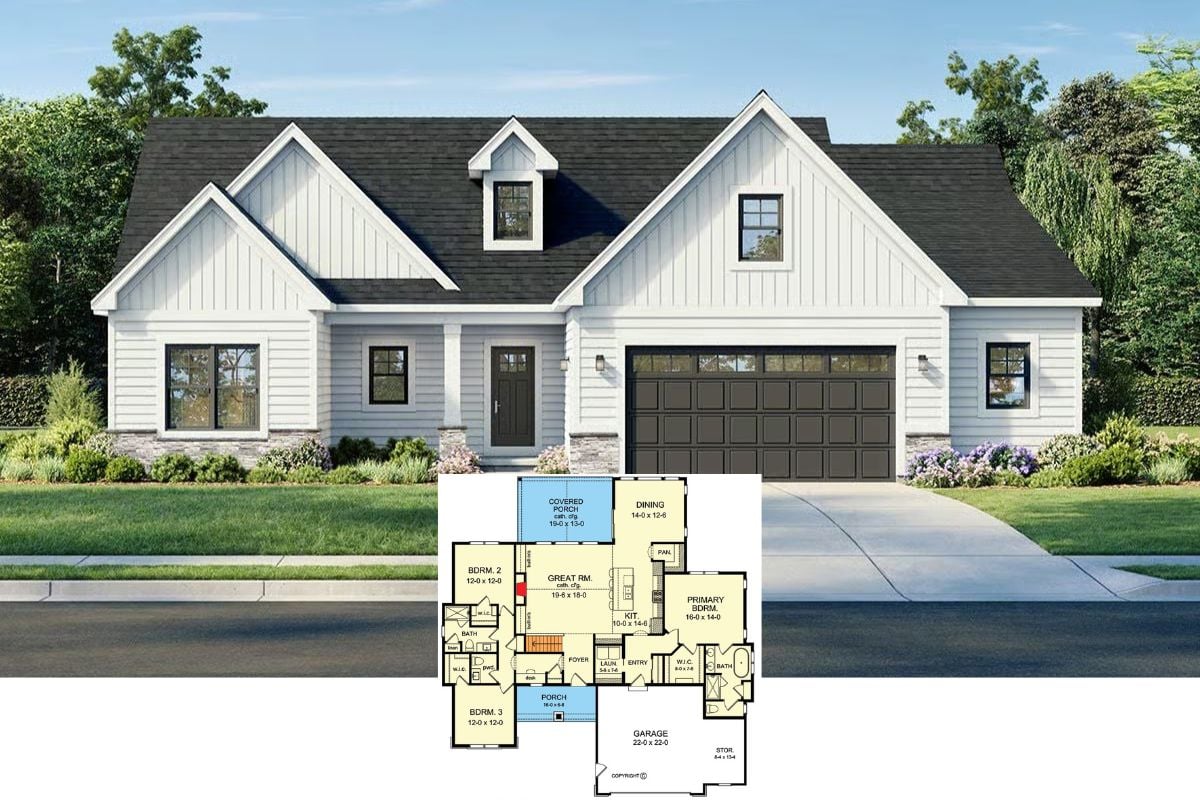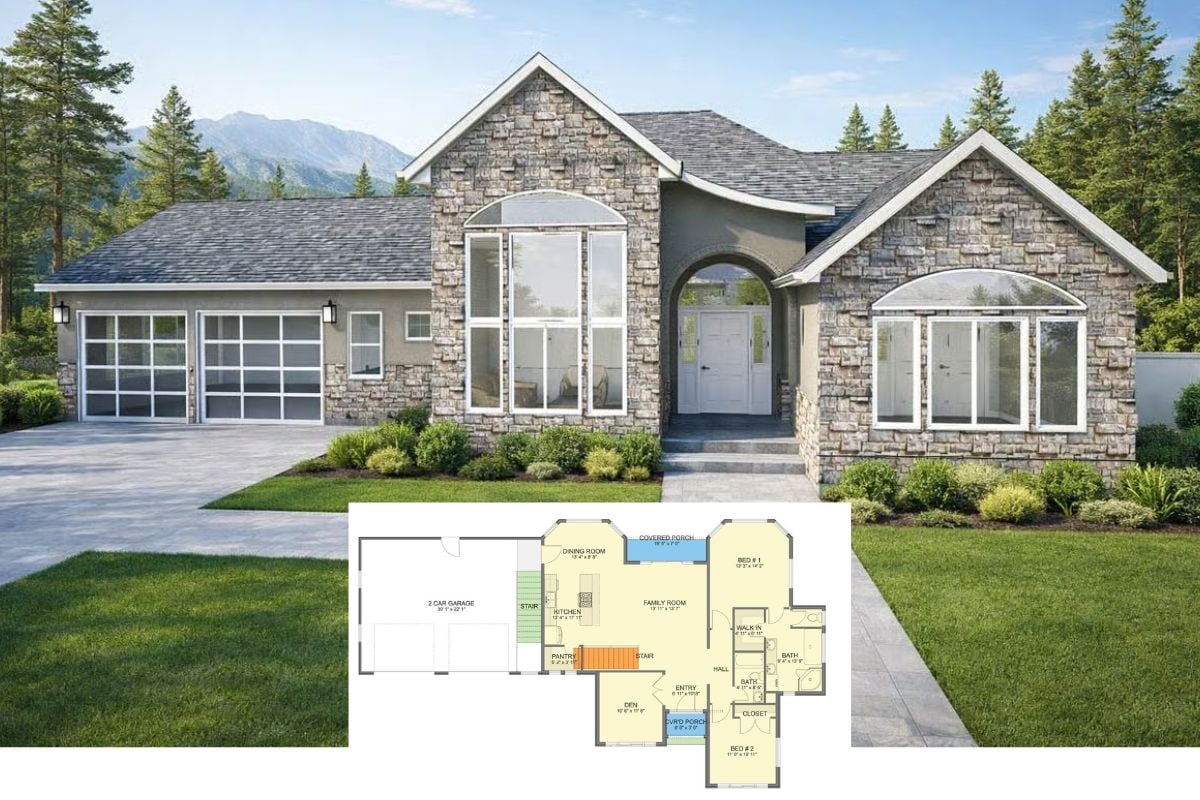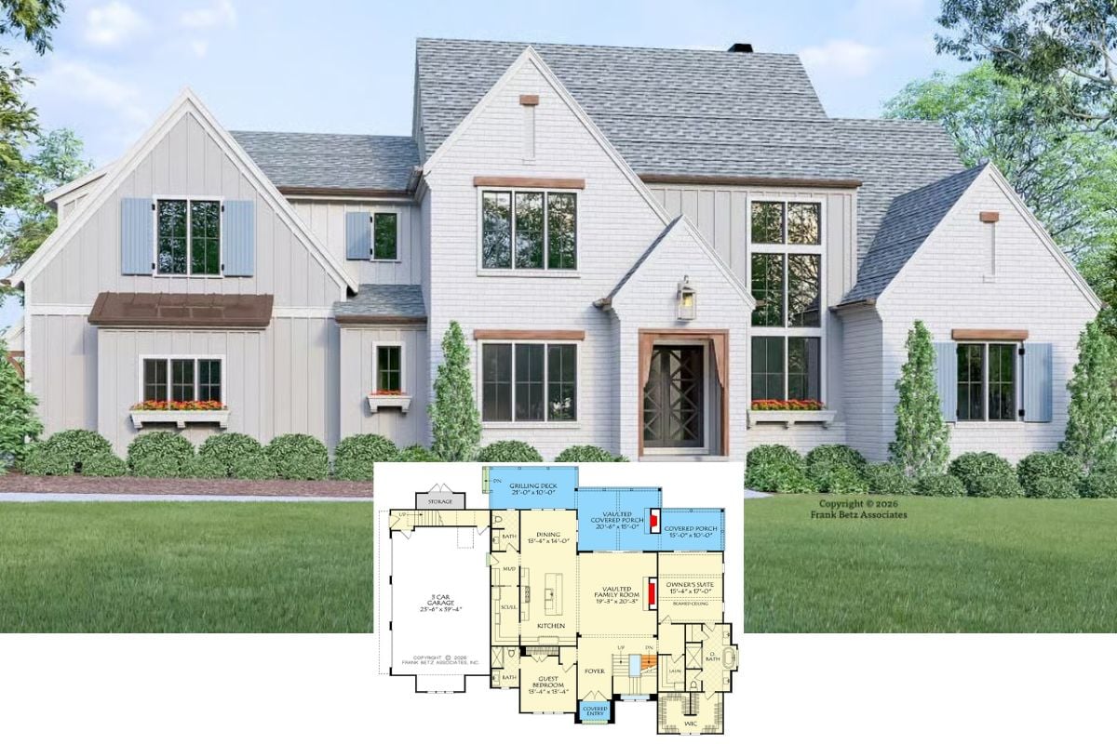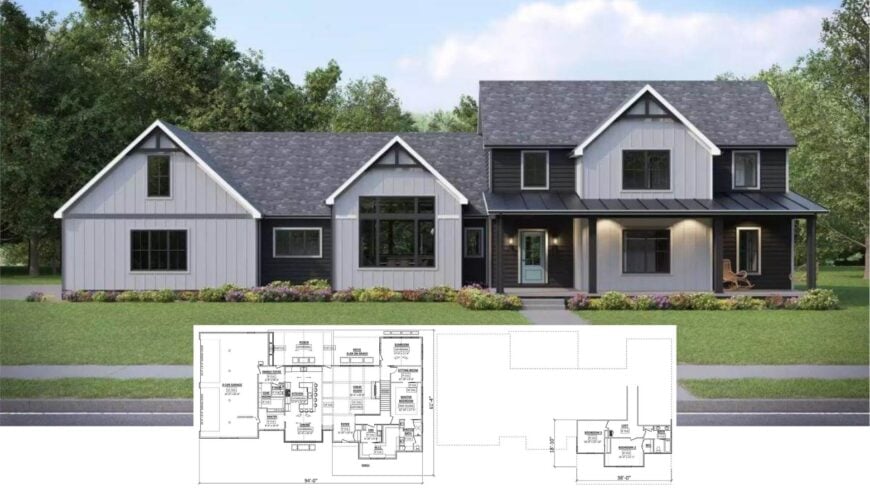
Would you like to save this?
Our latest spotlight lands on a 3,111-square-foot farmhouse that delivers five bedrooms and three and a half bathrooms across three thoughtfully stacked levels. Ebony board-and-batten pairs with crisp white lap siding to make the exterior pop, while deep gables crown a porch built for porch-swing afternoons.
Inside, an open kitchen under cathedral rafters flows into a coffered great room, then out to a sunroom and covered patio, all backed by useful add-ons like a walk-in pantry, mudroom, and three-car garage.
Contemporary Farmhouse with Sharp Contrast and Gabled Rooflines
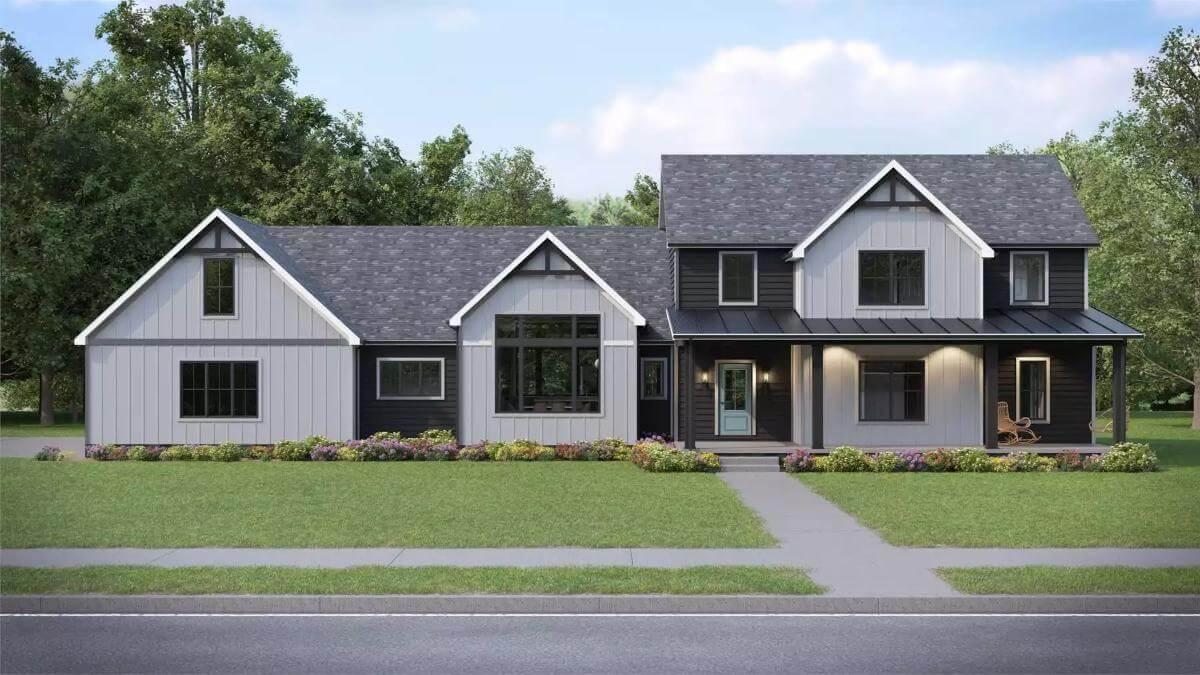
This is unmistakably a Modern Farmhouse—classical gable geometry and welcoming porch lines reimagined with sharper trim, taller windows, and that striking light-and-dark palette. With that clarified, let’s step through the plan level by level and see how it marries everyday convenience with head-turning curb appeal.
Explore This Open-Concept Main Floor with Versatile Living Spaces
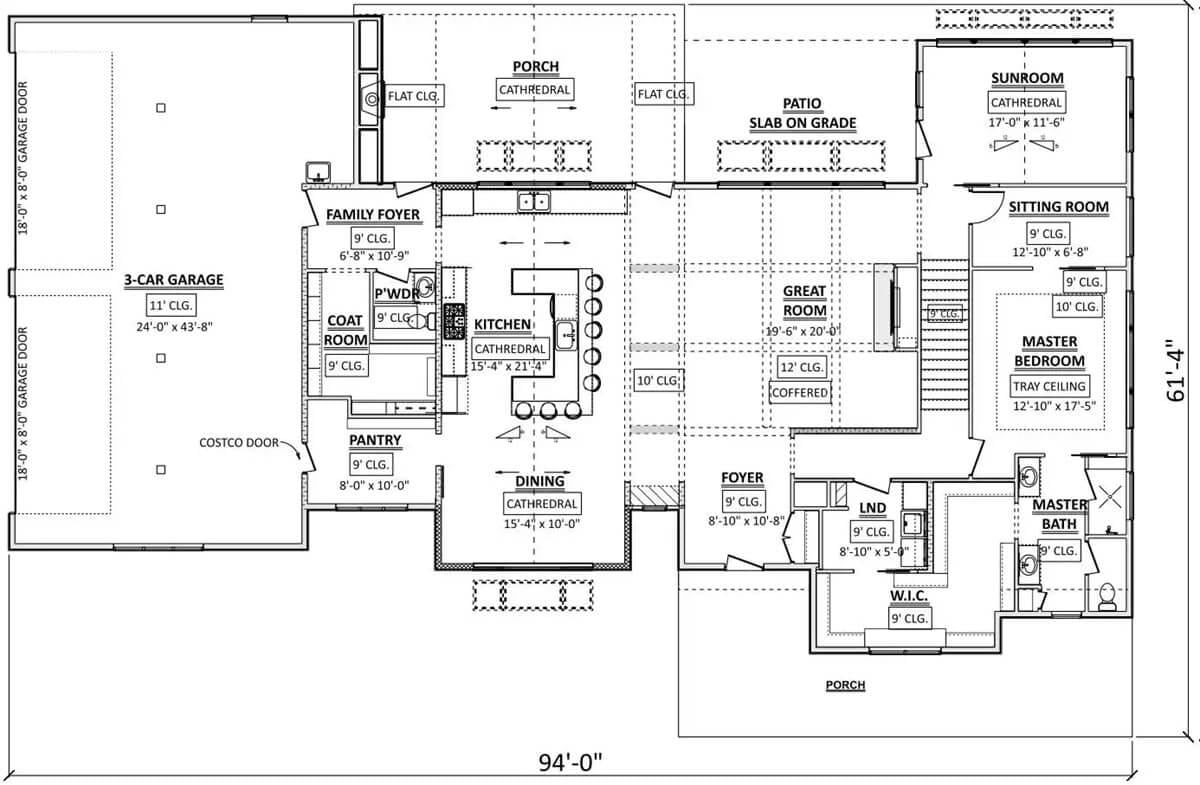
The floor plan showcases an open kitchen with a cathedral ceiling, seamlessly flowing into the great room with a coffered ceiling. A sunroom and sitting room offer cozy corners to relax, while the master suite’s tray ceiling adds a touch of elegance.
Practical amenities like the three-car garage, pantry, and coat room ensure functionality meets style throughout this thoughtfully designed space.
Check Out This Smart Upper Floor Plan with a Snug Loft Space
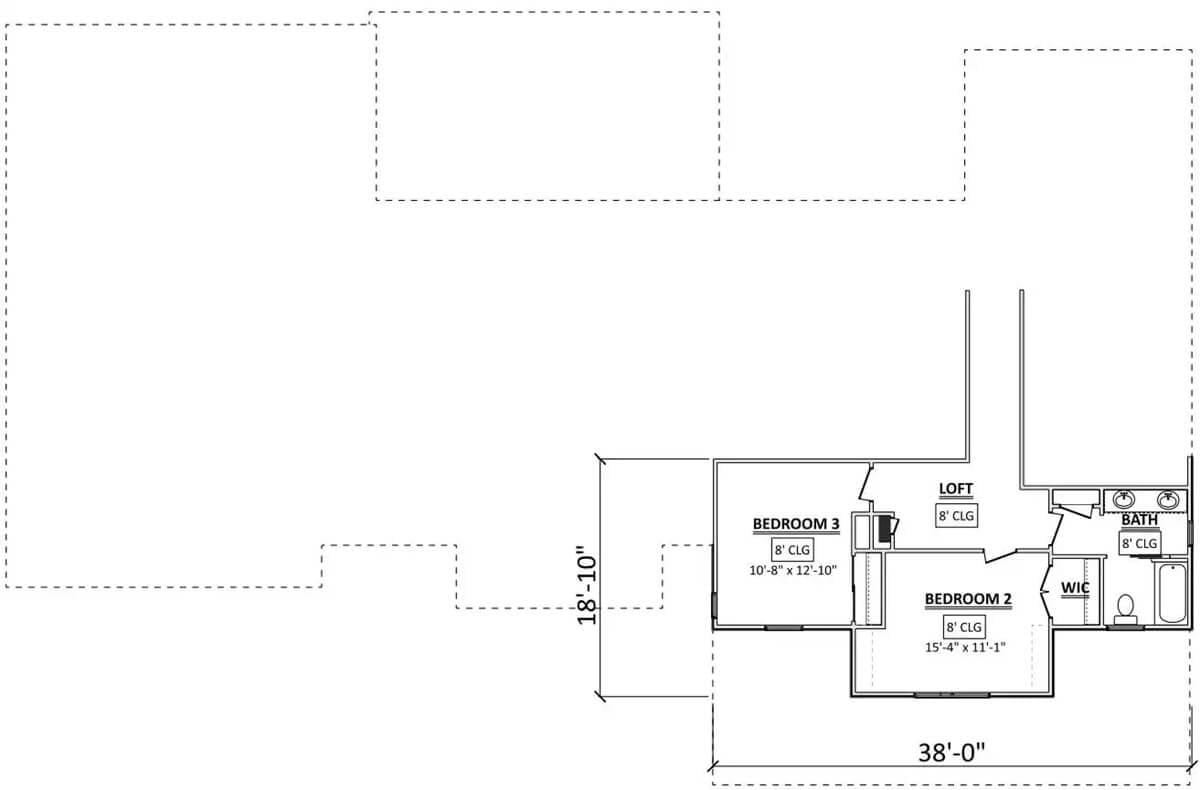
This upper floor plan highlights two well-appointed bedrooms, each with ample closet space and easy access to a shared bathroom. A cozy loft creates a versatile area, perfect for reading or a home office. The layout is efficient, with clear separation between sleeping and living spaces for enhanced privacy.
Explore This Versatile Basement with a Dedicated Rec Room and Wet Bar
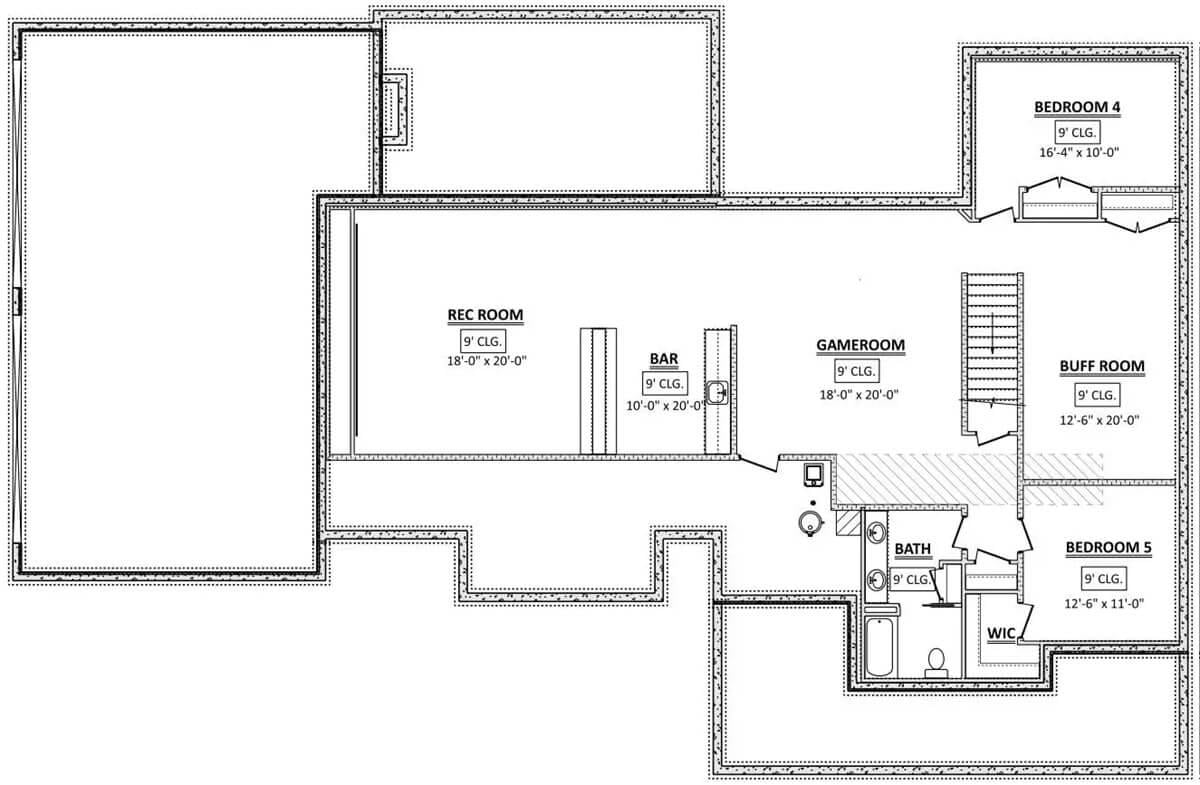
Kitchen Style?
This basement floor plan offers a dynamic space for entertainment, featuring a spacious rec room with an adjoining wet bar, perfect for gatherings. The dedicated game room adds a fun touch, ensuring leisure and relaxation options abound.
Two additional bedrooms and a bath create a welcoming retreat for guests or family members.
Source: The House Designers – Plan 9336
Notice the Distinctive Dark and Light Siding of This Stunning Farmhouse
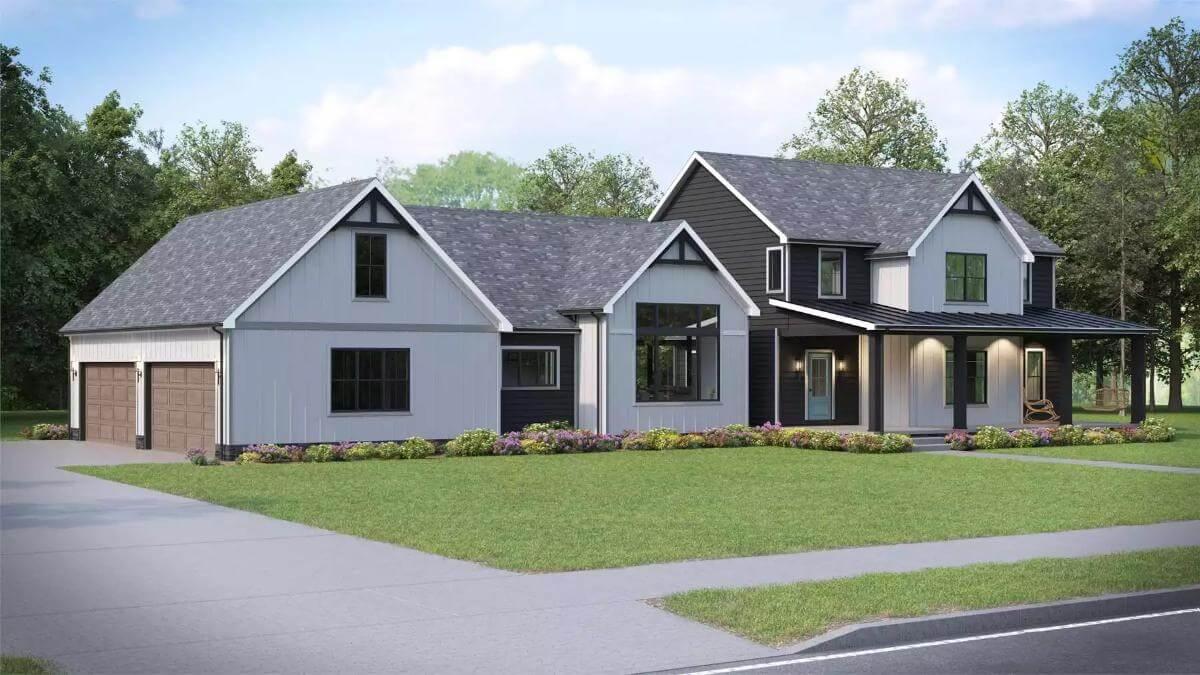
This modern farmhouse stands out with its striking contrast between dark and light siding, perfectly accented by sharp gabled rooflines. The large front porch promises a warm welcome, blending traditional charm with contemporary flair.
Complemented by landscaped greenery and a spacious driveway, this home balances elegance with everyday practicality.
Take a Peek at This Farmhouse’s Contrasting Exterior with Gabled Beauty
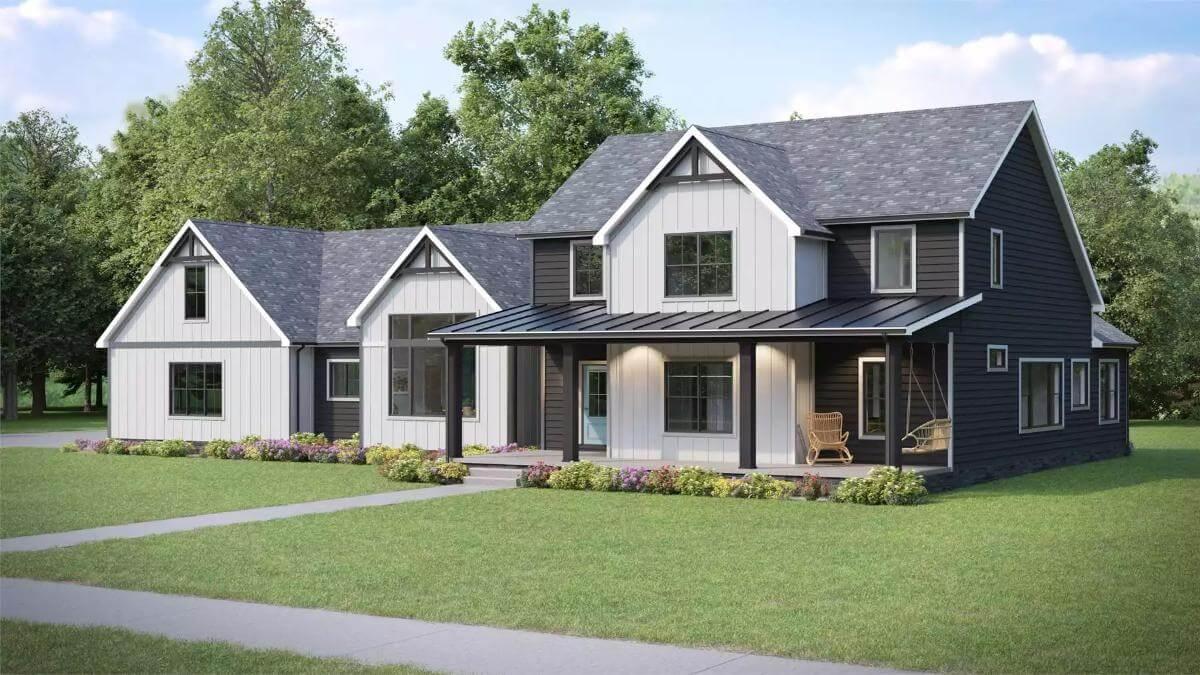
This farmhouse exudes character with its striking contrast of light and dark siding complemented by prominent gabled rooflines. The generous front porch, complete with a cozy swing, invites relaxation, perfectly balancing charm and functionality.
Manicured lawns and surrounding greenery enhance the home’s sharp lines, creating a seamless blend with the natural surroundings.
Admire the Backyard Oasis Complete with a Covered Patio for Relaxation
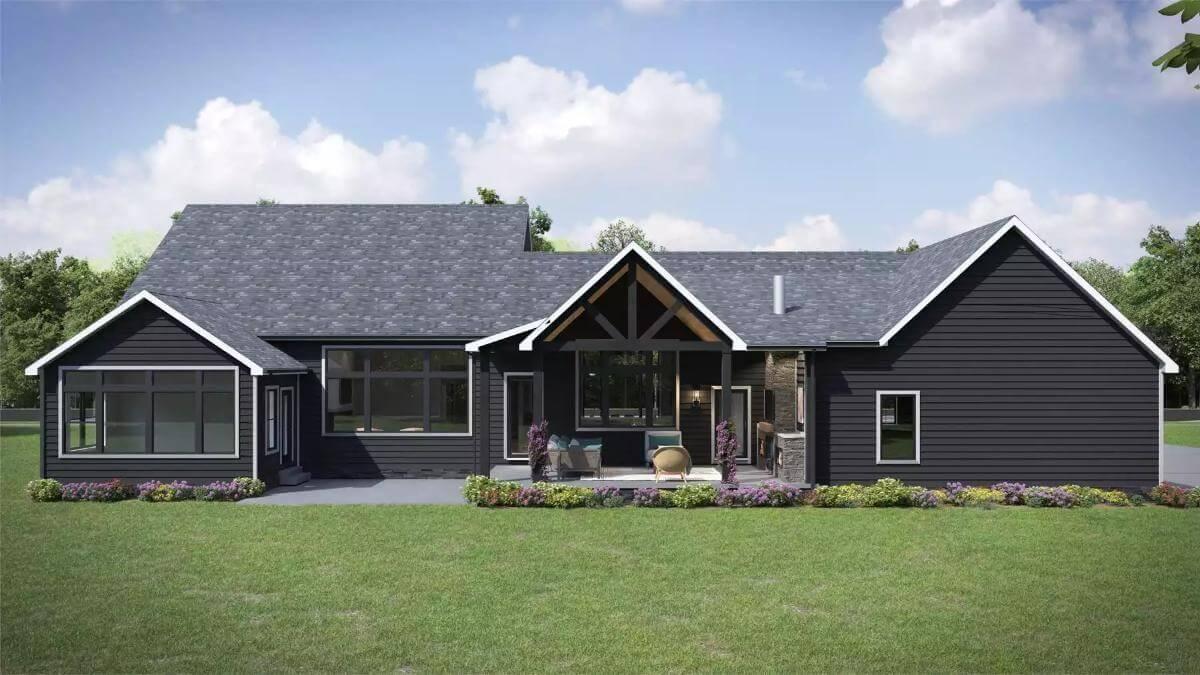
Home Stratosphere Guide
Your Personality Already Knows
How Your Home Should Feel
113 pages of room-by-room design guidance built around your actual brain, your actual habits, and the way you actually live.
You might be an ISFJ or INFP designer…
You design through feeling — your spaces are personal, comforting, and full of meaning. The guide covers your exact color palettes, room layouts, and the one mistake your type always makes.
The full guide maps all 16 types to specific rooms, palettes & furniture picks ↓
You might be an ISTJ or INTJ designer…
You crave order, function, and visual calm. The guide shows you how to create spaces that feel both serene and intentional — without ending up sterile.
The full guide maps all 16 types to specific rooms, palettes & furniture picks ↓
You might be an ENFP or ESTP designer…
You design by instinct and energy. Your home should feel alive. The guide shows you how to channel that into rooms that feel curated, not chaotic.
The full guide maps all 16 types to specific rooms, palettes & furniture picks ↓
You might be an ENTJ or ESTJ designer…
You value quality, structure, and things done right. The guide gives you the framework to build rooms that feel polished without overthinking every detail.
The full guide maps all 16 types to specific rooms, palettes & furniture picks ↓
The rear view of this farmhouse showcases its dark siding and crisp white trim, creating a bold contrast against the lush green lawn. A covered patio with a vaulted ceiling invites relaxation, framed by tidy landscaping that softens the overall look.
Expansive windows allow natural light to flood the interior, enhancing the connection between indoor and outdoor spaces.
Unwind by the Stone Fireplace on This Spacious Farmhouse Patio
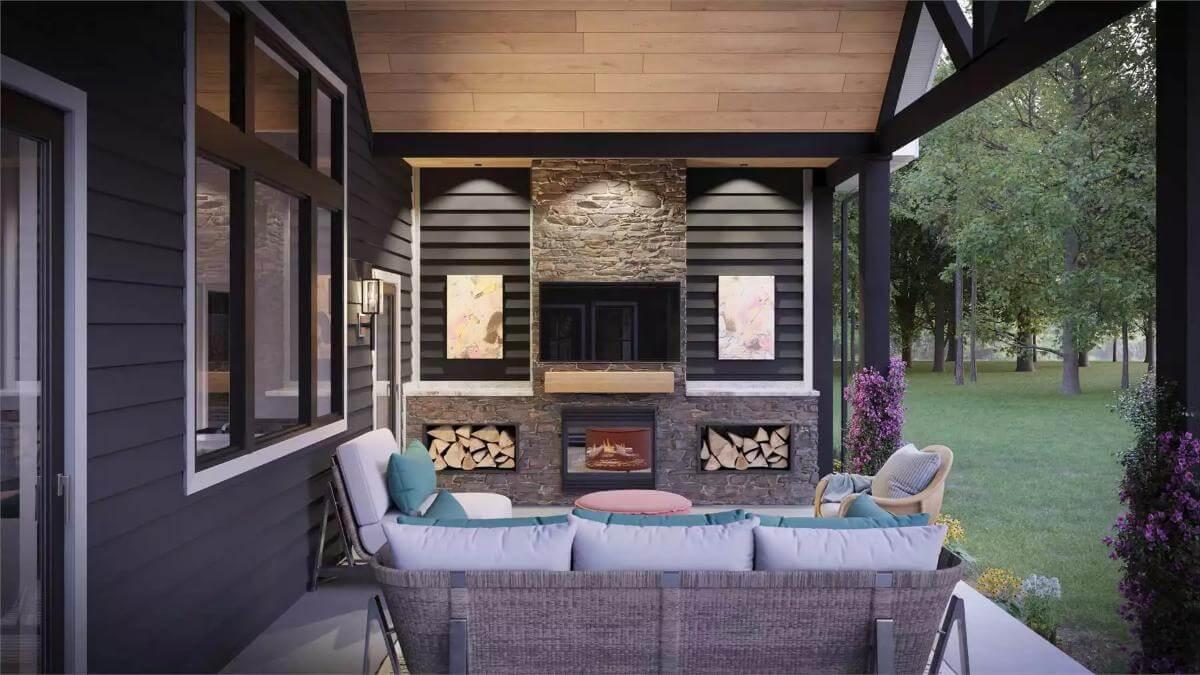
This outdoor living space combines rustic charm with comfort, featuring a striking stone fireplace as its focal point. Dark horizontal siding and wooden ceiling panels add depth, while built-in wood storage ensures both functionality and style.
With inviting seating and lush greenery in the background, the patio offers an ideal spot for gatherings or quiet reflection.
Check Out the Central Island in This Open-Plan Kitchen and Living Area
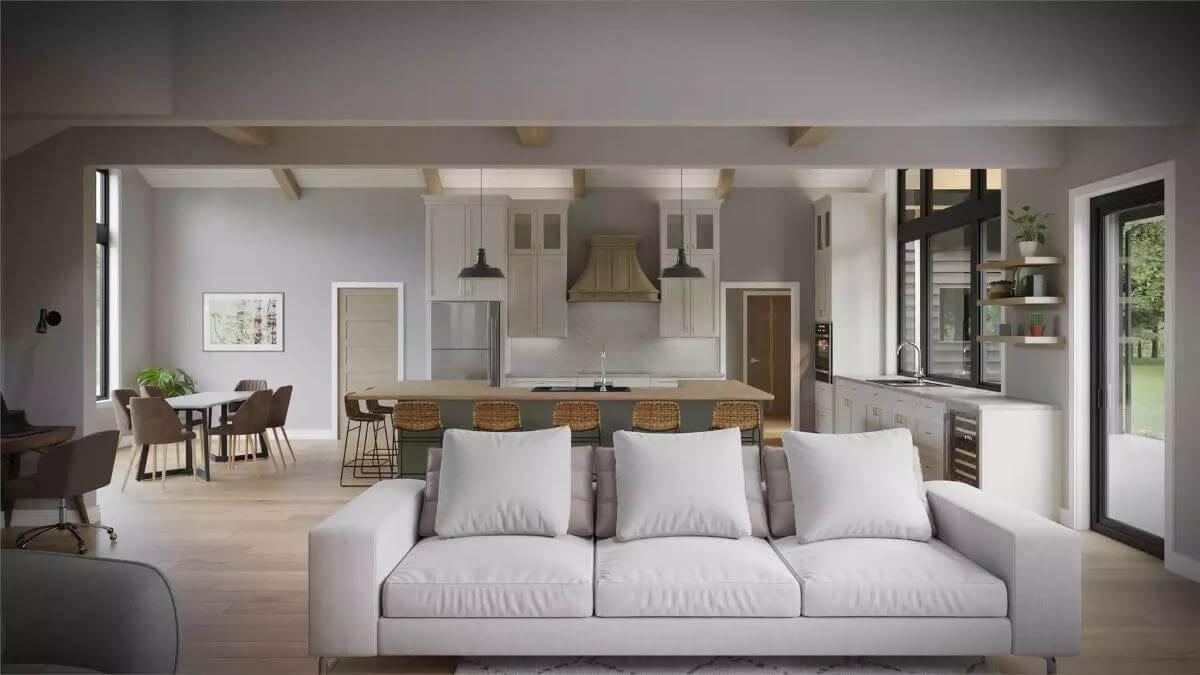
This open-plan kitchen and living space captures a blend of comfort and style, underscored by a central island perfect for casual seating. The coffered ceiling and muted palette give the room an airy feel, while pendant lights add a touch of flair.
Large windows and doors frame lush outdoor views, merging indoor and outdoor experiences seamlessly.
Explore the Vaulted Ceilings and Expansive Windows in This Open Kitchen and Living Area
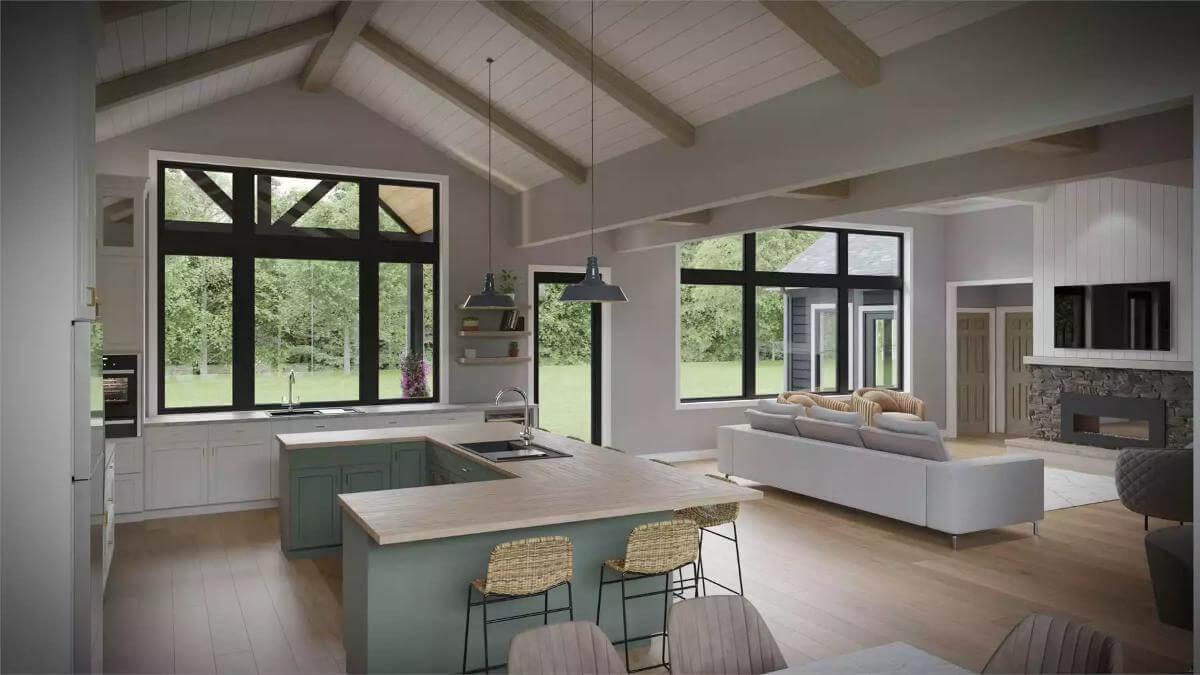
This open-concept kitchen and living space features stunning vaulted ceilings with exposed beams, enhancing the spaciousness. The expansive windows frame picturesque views of the outdoors, flooding the room with natural light.
A stone fireplace adds warmth and texture, while the large central island with seating invites casual gatherings.
Appreciate the Vaulted Ceilings and Expansive Views in This Contemporary Kitchen
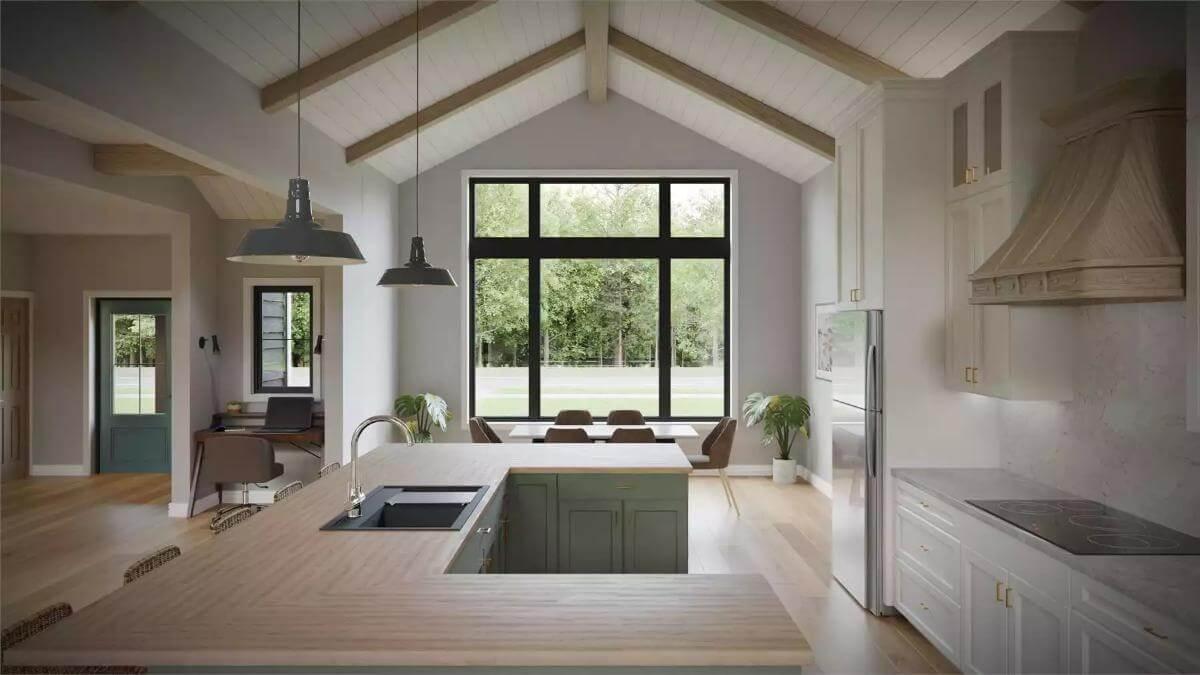
This kitchen is a blend of modern design and rustic charm, highlighted by vaulted ceilings with exposed beams. The large central island provides ample workspace, while pendant lights add industrial flair. Expansive windows frame lush views, inviting natural light, and creating a seamless connection to the outdoors.
Discover the Stone-Accented Fireplace in This Spacious Family Room
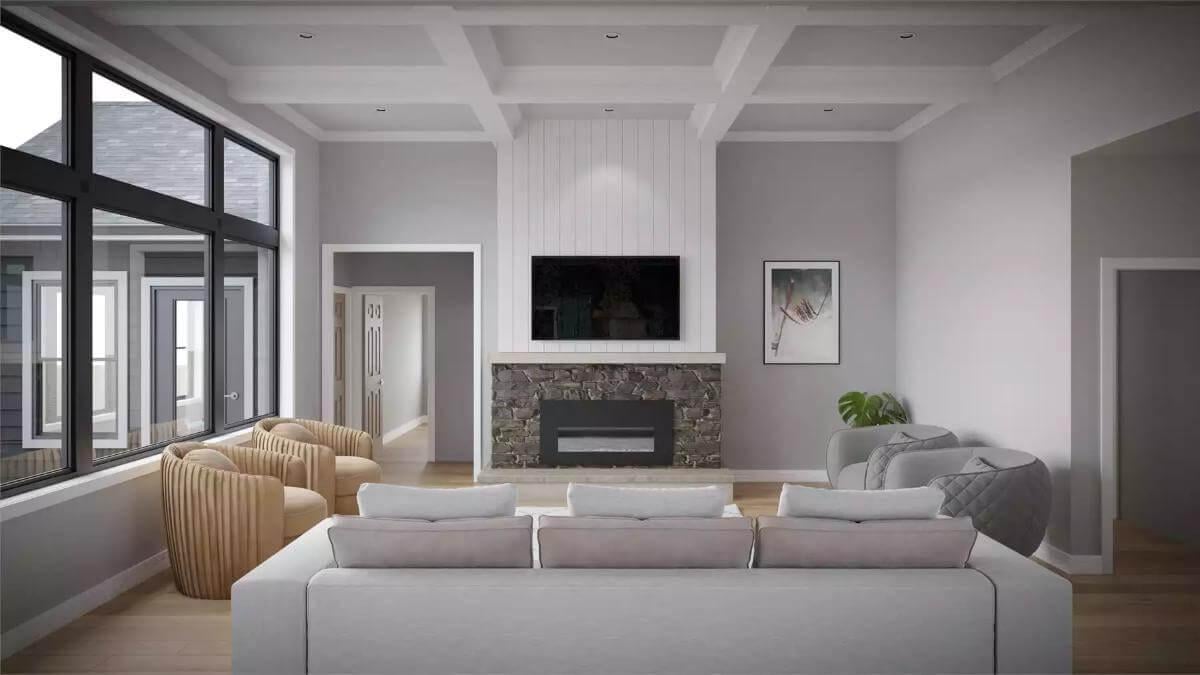
This family room features a stone fireplace that anchors the space, complemented by a sleek shiplap wall and mounted TV. The coffered ceiling adds dimension, creating a sense of openness, while windows invite natural light to fill the room.
Neutral-toned furniture, including plush seating with varied textures, offers comfort and style, making the space perfect for gathering.
Source: The House Designers – Plan 9336

