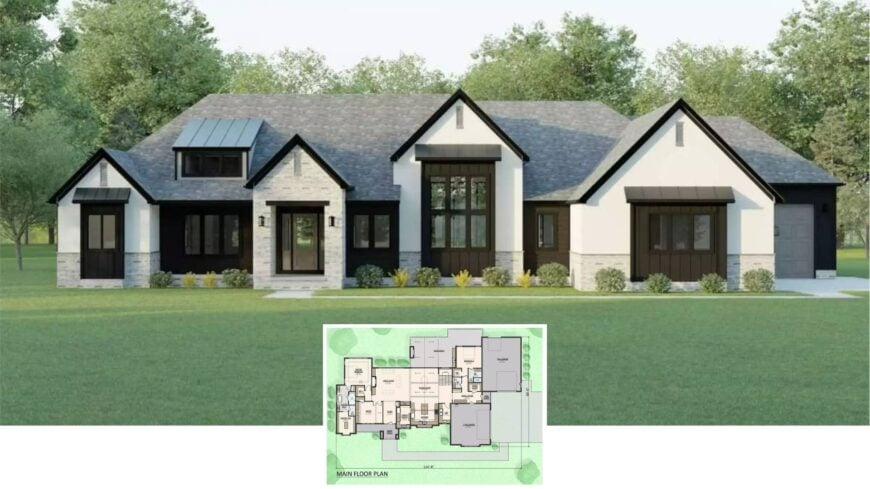
Would you like to save this?
Welcome to a remarkable ranch-style home that masterfully combines tradition and contemporary aesthetics. Spanning a generous 3,327 square feet, this residence boasts four bedrooms, three and a half bathrooms, and a well-appointed floor plan designed for functionality and comfort.
The exterior features a harmonious mix of stone and siding, while the prominent gable roof adds a touch of sophistication.
Set against a backdrop of lush greenery and mature trees, this classic yet contemporary one-story home exudes a welcoming charm and includes a spacious three-car garage.
Classic Ranch Exterior with a Striking Gable Roof Design
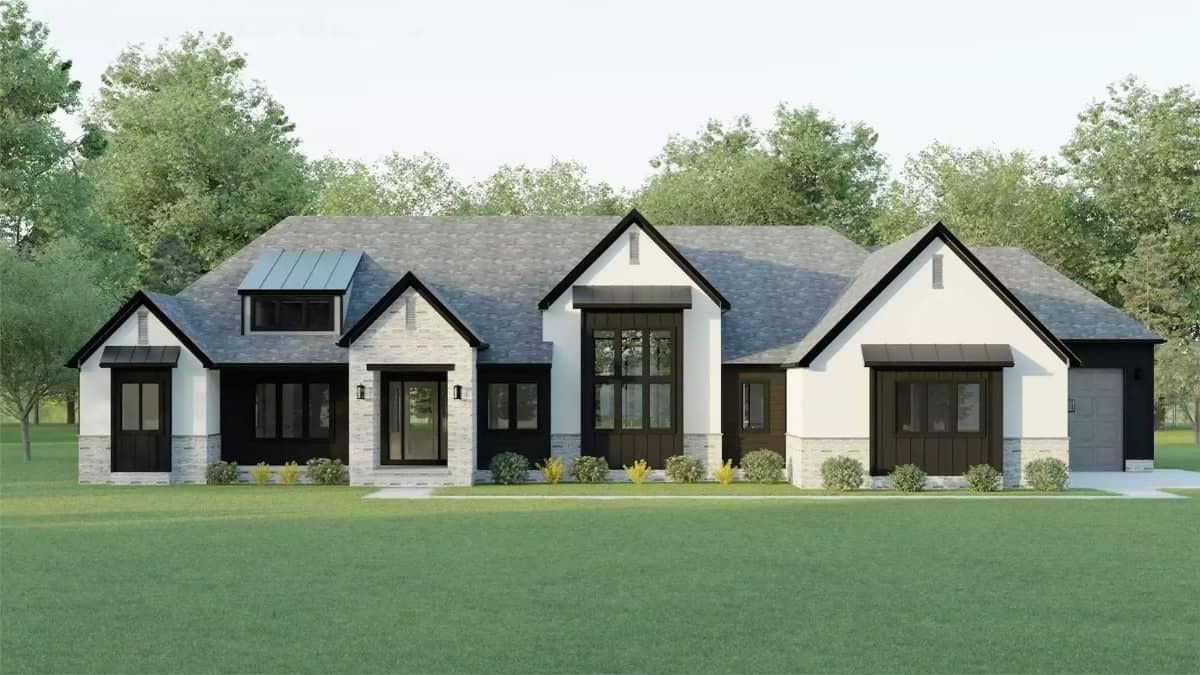
This home is a blend of classic ranch and contemporary farmhouse design elements. The integration of dark window accents against a light facade and the notable gable roofline exemplify a style that is both timeless and current.
As I delve deeper, you’ll discover how these architectural choices enhance both the aesthetics and functionality of the living spaces, creating an environment that’s perfect for new-fashioned living.
Spacious Main Floor Plan with Thoughtfully Placed Chef’s Pantry
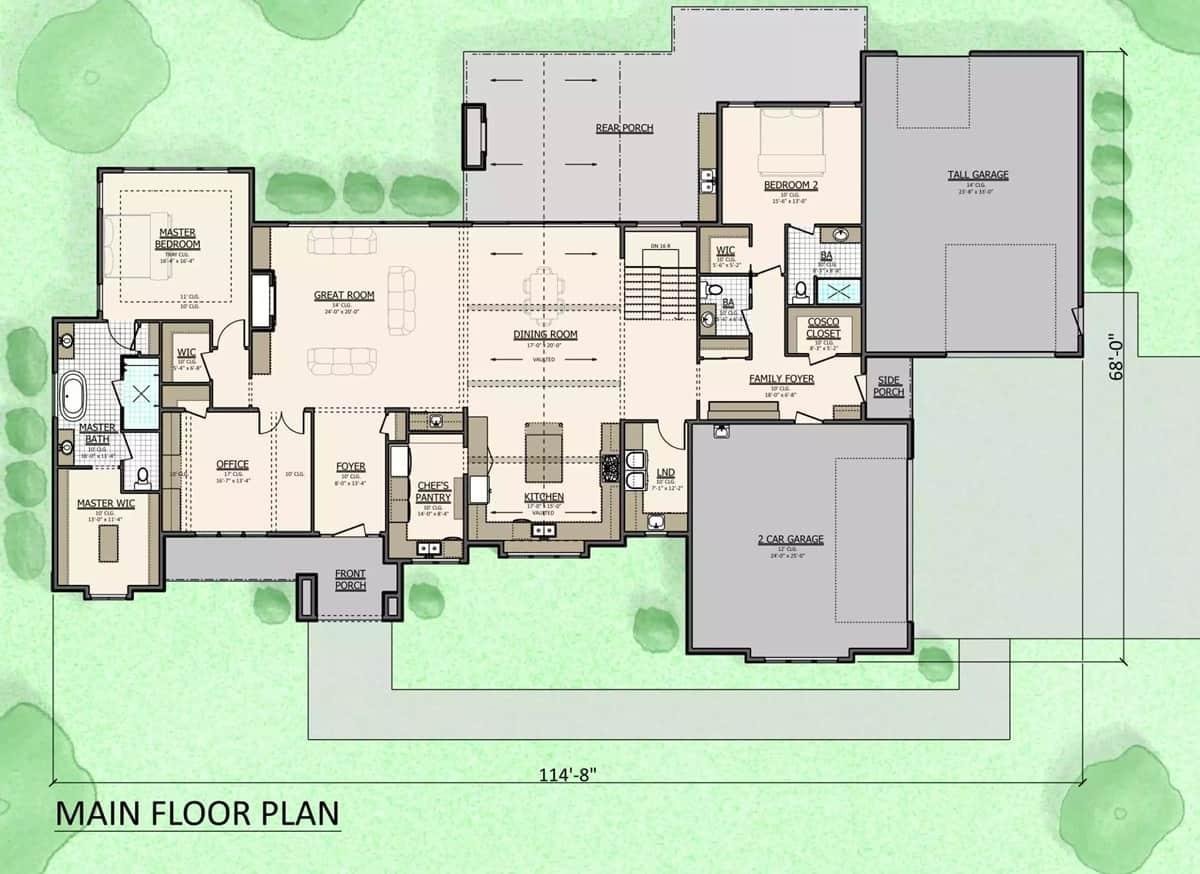
🔥 Create Your Own Magical Home and Room Makeover
Upload a photo and generate before & after designs instantly.
ZERO designs skills needed. 61,700 happy users!
👉 Try the AI design tool here
This floor plan showcases an expansive layout with a focus on functionality and comfort. The great room serves as a central hub, seamlessly connecting to the dining area and nearby chef’s pantry—perfect for culinary enthusiasts.
With generously sized bedrooms and a dedicated office space, the design accommodates both relaxation and productivity.
Versatile Finished Basement with a Handy Bar Area
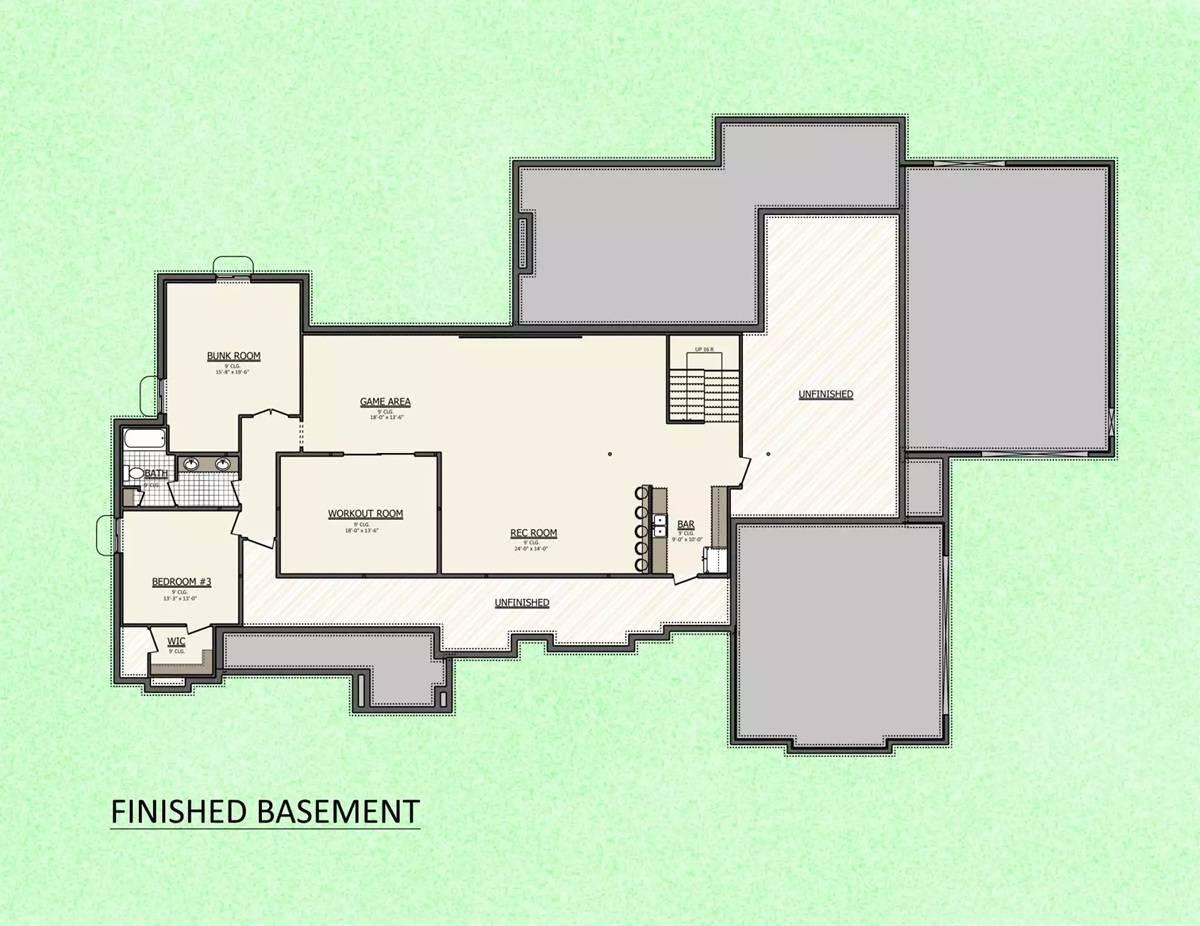
This finished basement is a multifunctional space designed for both leisure and function. It features a spacious game area and a rec room, alongside a useful workout room for fitness enthusiasts. The highlight is the streamlined bar, perfect for entertaining guests or an intimate night in.
Source: The House Designers – Plan 6954
Contemporary Farmhouse Exterior with Contrasting Trim and Stone Accents
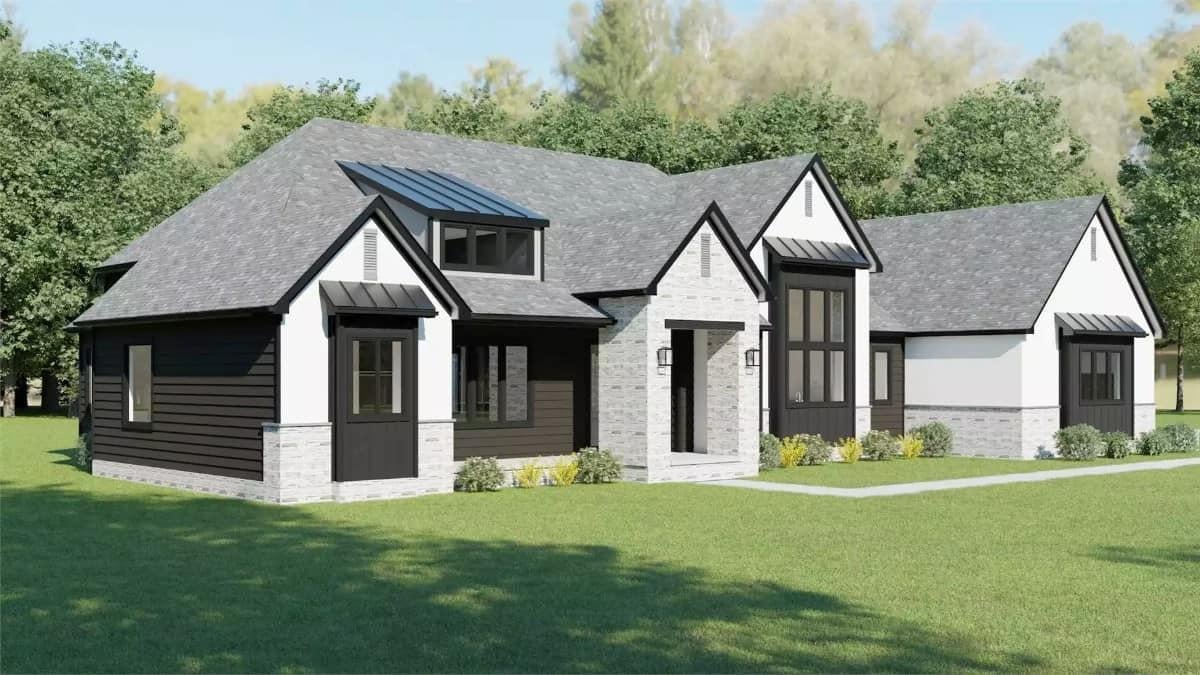
This contemporary farmhouse showcases a striking contrast with black trim against a light facade, enhanced by stone accents that add texture and depth. The gable roof lines and metal awnings lend a contemporary touch, blending effortlessly with the traditional ranch layout.
Surrounded by a lush green lawn and mature trees, the home feels both stylish and grounded in its natural setting.
Notice the Bold Contrast of Dark Siding Against Light Stone Accents

This home features a striking combination of dark siding with light stone accents, creating an innovative yet timeless facade. The gable roof and large garage doors enhance its practical and stylish appeal.
Set against a backdrop of lush greenery, the design stands out as both graceful and grounded.
Striking Contemporary Farmhouse with a Bold Black Exterior and Stone Chimney

Would you like to save this?
This contemporary farmhouse stands out with its bold black siding, creating a striking contrast against the rustic stone chimney. The gable roof and expansive windows bring a contemporary edge, while the covered porch invites you to enjoy the outdoors in comfort.
Nestled in a lush setting, this home beautifully marries new-fashioned design with its natural surroundings.
Expansive Open-Plan Kitchen and Dining with a Dramatic Pendant Light
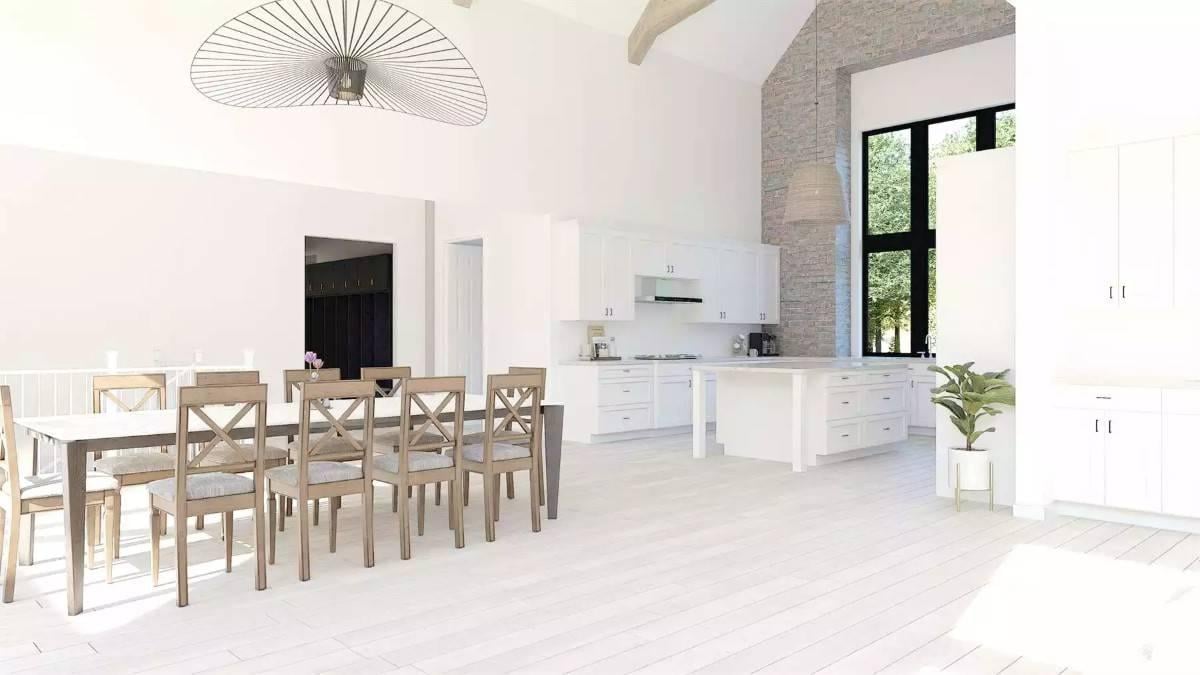
This bright and airy space beautifully unites the kitchen and dining areas, anchored by a striking oversized pendant light. The polished white cabinetry complements the light wood floors, creating a cohesive and untroubled atmosphere.
Large windows allow natural light to pour in, highlighting the vaulted ceiling and making the room feel even more spacious.
A Breathtaking View Through Vaulted Ceilings and Expansive Windows
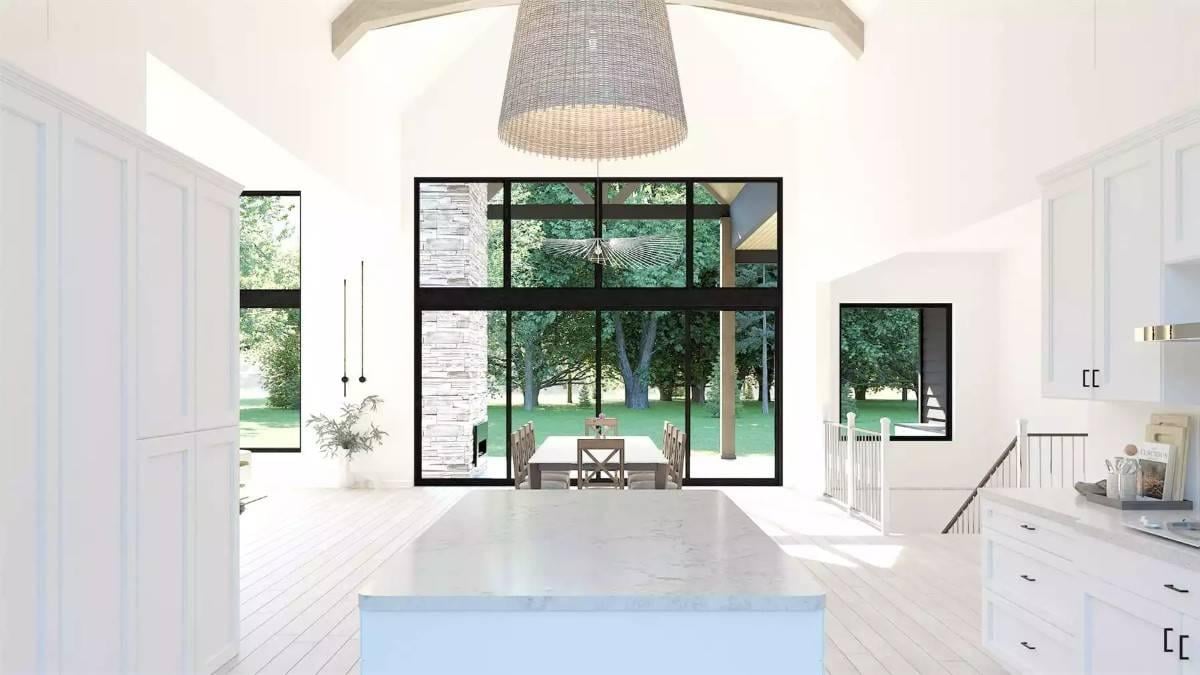
Home Stratosphere Guide
Your Personality Already Knows
How Your Home Should Feel
113 pages of room-by-room design guidance built around your actual brain, your actual habits, and the way you actually live.
You might be an ISFJ or INFP designer…
You design through feeling — your spaces are personal, comforting, and full of meaning. The guide covers your exact color palettes, room layouts, and the one mistake your type always makes.
The full guide maps all 16 types to specific rooms, palettes & furniture picks ↓
You might be an ISTJ or INTJ designer…
You crave order, function, and visual calm. The guide shows you how to create spaces that feel both serene and intentional — without ending up sterile.
The full guide maps all 16 types to specific rooms, palettes & furniture picks ↓
You might be an ENFP or ESTP designer…
You design by instinct and energy. Your home should feel alive. The guide shows you how to channel that into rooms that feel curated, not chaotic.
The full guide maps all 16 types to specific rooms, palettes & furniture picks ↓
You might be an ENTJ or ESTJ designer…
You value quality, structure, and things done right. The guide gives you the framework to build rooms that feel polished without overthinking every detail.
The full guide maps all 16 types to specific rooms, palettes & furniture picks ↓
This open-plan kitchen and dining area is dominated by an impressive, oversized pendant light that perfectly complements the airy space. The large windows and glass doors seamlessly connect the indoors with the lush greenery outside, creating a harmonious setting.
I love how the smooth white cabinetry and marble island add a touch of sophistication, while allowing the natural light to take center stage.
Wow, Look at That Stone Fireplace Anchoring This Contemporary Living Space

This open-concept living and dining area is centered around a striking stone fireplace that extends to the ceiling, drawing the eye upward and adding a bold architectural feature.
Expansive floor-to-ceiling windows along one wall flood the space with natural light and offer unobstructed views of the lush greenery outside.
Contemporary elements like the unique pendant lighting and minimalist shelving provide a stylish contrast to the rustic stone, creating a harmonious blend of new-fashioned and natural design.
Wow, Look at That Expansive Window Wall Framing the Outdoors
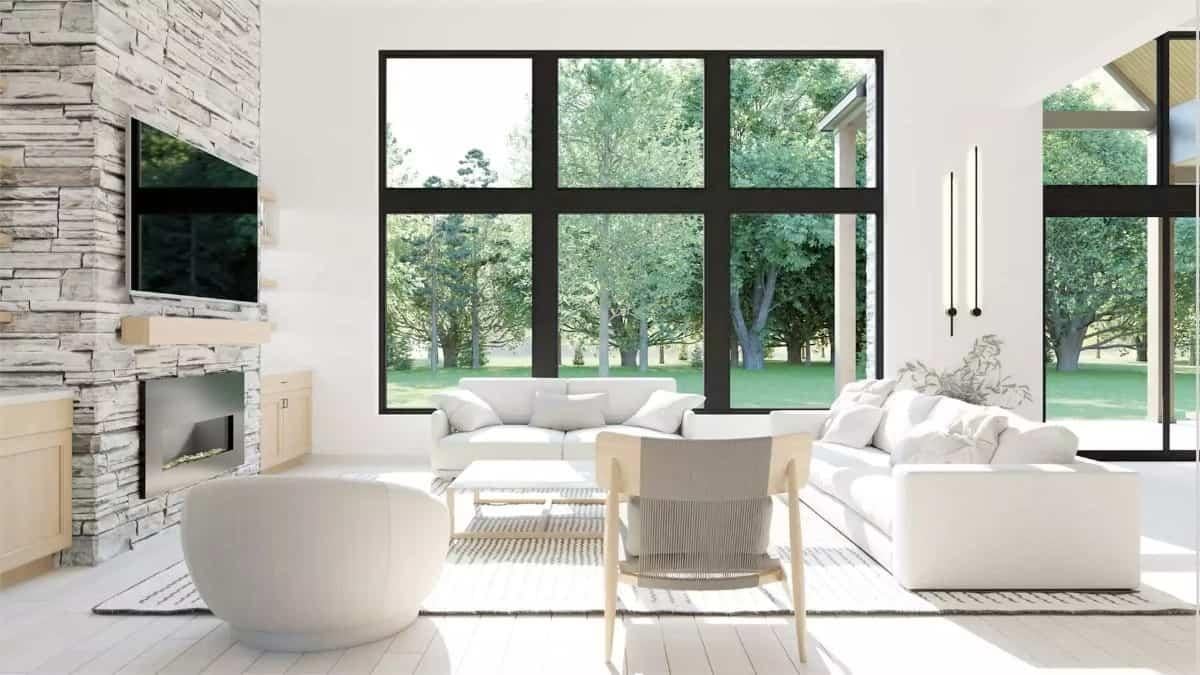
This living room is dominated by an impressive wall of windows, drawing in ample sunlight and offering breathtaking views of the lush greenery outside. The refined stone fireplace with its innovative design provides a striking focal point, adding warmth to the minimalist decor.
I love how the light color palette, combined with simple furnishings, creates an atmosphere of tranquility and style.
Check Out the Wall of Windows Flooding This Living Space With Light

This living room features a stunning wall of windows, creating a seamless connection with the outdoors and bathing the space in light. The open-plan design leads into a dining area and kitchen, framed by high ceilings and a minimalist aesthetic.
I love how the smooth white furniture and subtle textures keep the look fresh and inviting.
Wow, Check Out Those Glossy Herringbone Floors in This Mudroom

This mudroom combines practicality with style, featuring glossy herringbone tile flooring that guides the eye toward the exquisite back door. The ceiling beams add a touch of rustic charm, contrasting beautifully with the stylish navy built-ins for storage.
A strategically placed indoor plant softens the space, adding a splash of nature to the functional design.
Refined Home Office with Minimalist Built-In Shelving
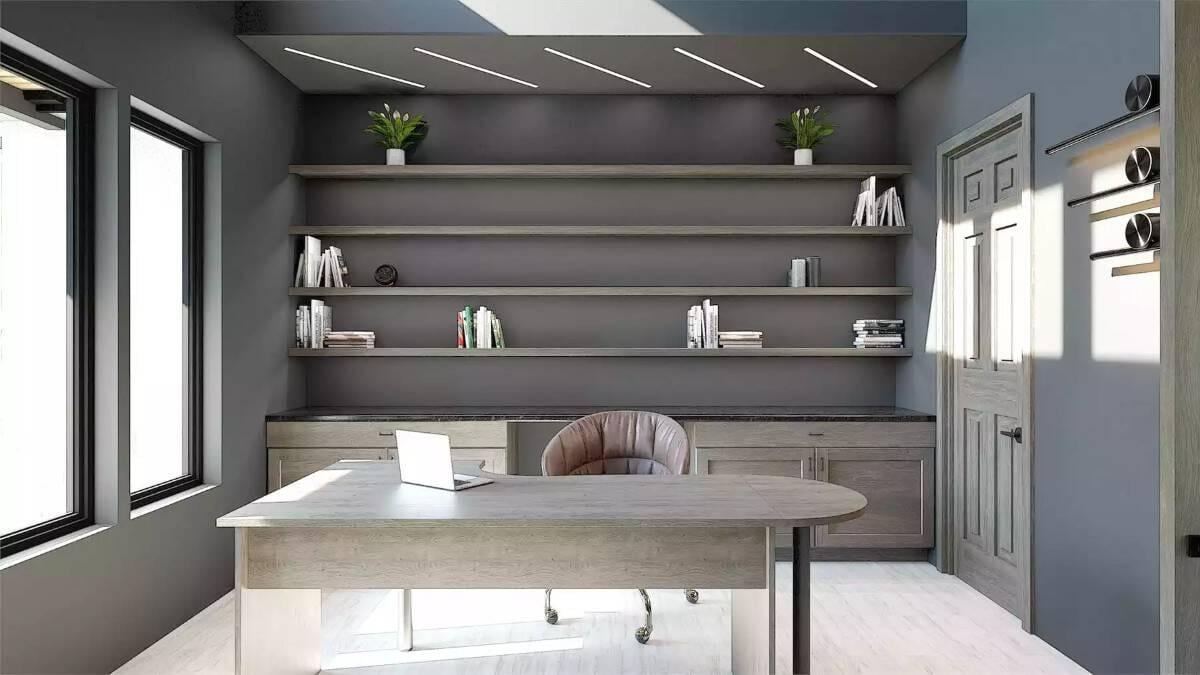
This contemporary office space captures attention with its minimalist design featuring refined built-in shelves that span the back wall. The soft gray tones and linear ceiling lights create an atmosphere of calm and focus.
Large windows flood the room with natural light, making it both functional and bright.
Check Out the Dramatic Ceiling Height in This Contemporary Office
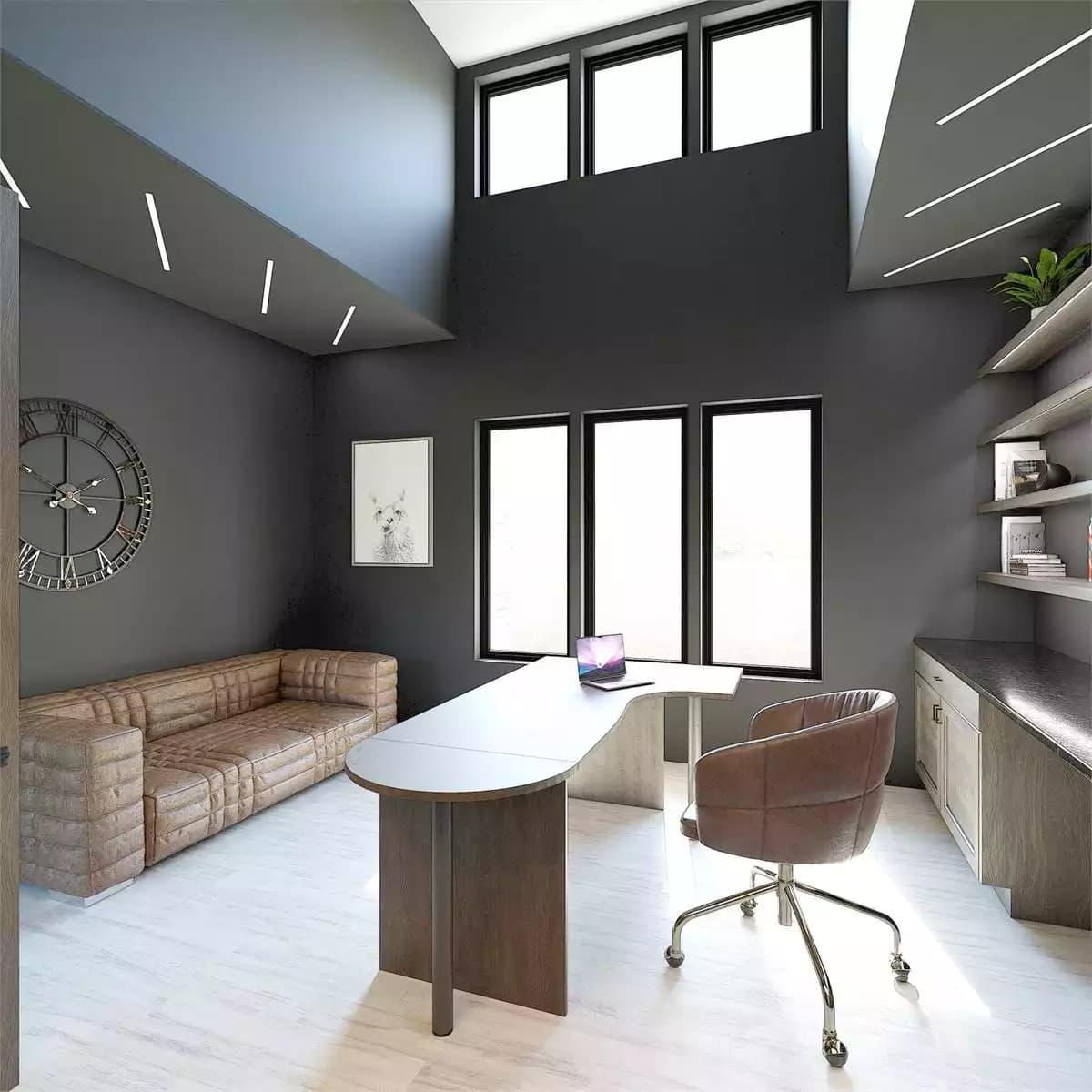
🔥 Create Your Own Magical Home and Room Makeover
Upload a photo and generate before & after designs instantly.
ZERO designs skills needed. 61,700 happy users!
👉 Try the AI design tool here
This office space is stunning with its soaring ceilings and polished, dark walls illuminated by subtle linear lighting. The large, rectangular windows draw in natural light, perfectly balancing the room’s deep tones.
I love the functional layout with a curved desk and integrated shelving, providing both refinement and practicality.
Source: The House Designers – Plan 6954






