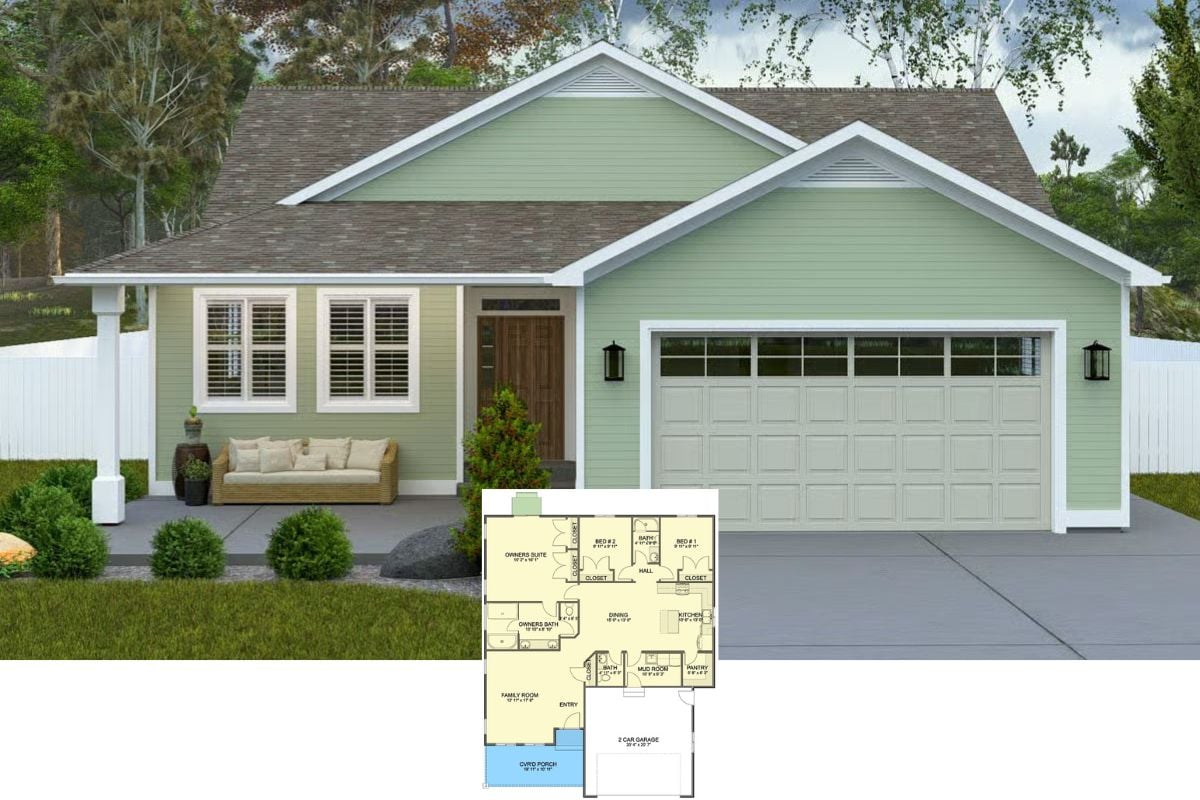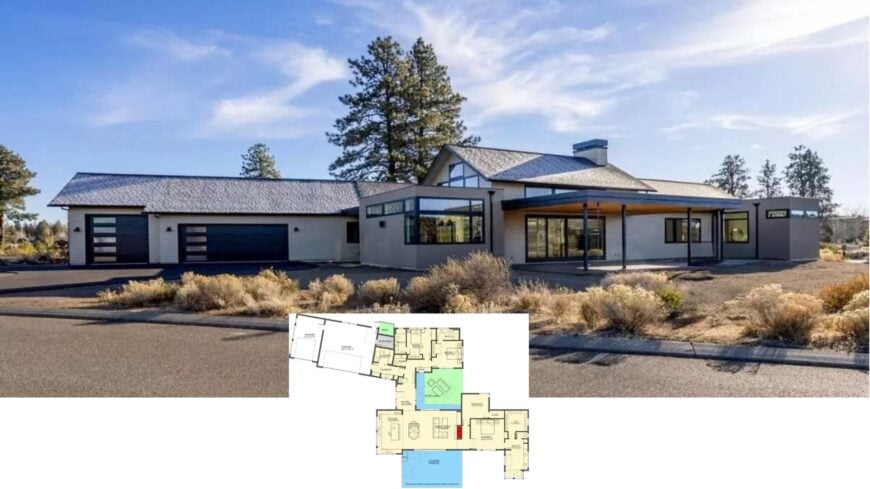
For those passionate about combining leisure and lifestyle, these homes redefine what it means to game in comfort and style. Imagine expansive living spaces where modern amenities meet classic design, offering not just a house, but a true gaming haven.
In this curated collection, gamers will discover floor plans that prioritize both active engagement and relaxation. Dive into a world where gaming setups are seamlessly integrated into the heart of the home, providing the ideal backdrop for your gaming adventures.
#1. 3-Bedroom Southern Acadian Home with 2.5 Bathrooms and 2,545 Sq. Ft.

This modern ranch-style home captivates with its clean lines and inviting stone accents framing the entrance. The symmetrical windows and practical two-car garage add to the home’s balanced and functional design.
Inside, the open layout is perfect for gaming enthusiasts, offering ample space for entertainment setups and gatherings. The blend of traditional and contemporary elements makes this house an ideal retreat for both relaxation and play.
Main Level Floor Plan
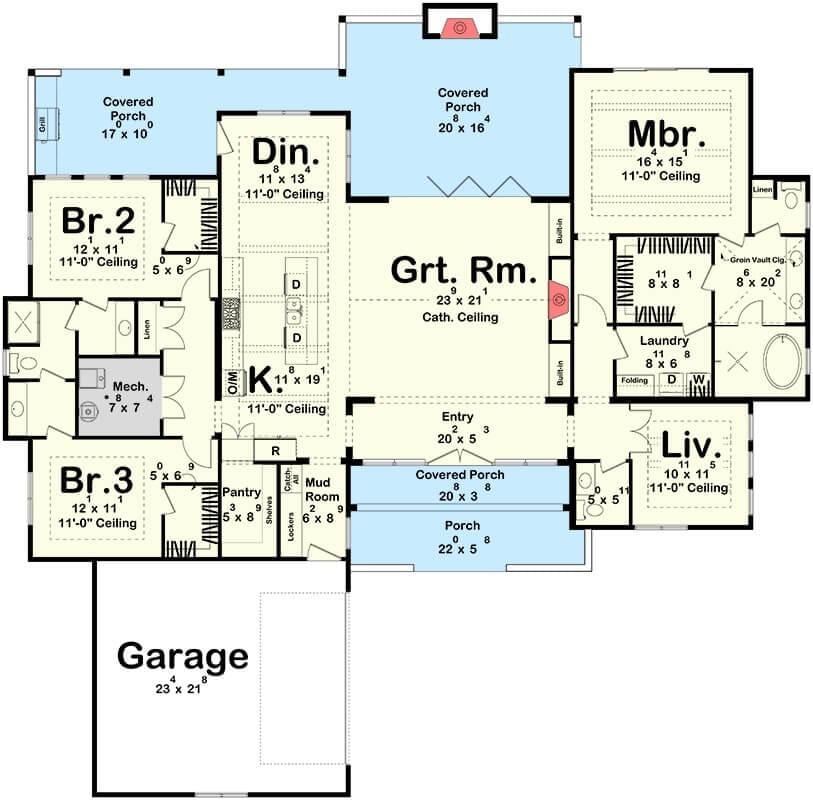
This floor plan features a versatile layout with three bedrooms and two bathrooms, ideal for gaming enthusiasts who need space for both relaxation and entertainment. The heart of the home is the expansive Great Room with a cathedral ceiling, offering plenty of room for a large screen and gaming setup.
The living room and dining area provide additional spaces for socializing or quiet gaming sessions. A covered porch extends the living area outdoors, perfect for taking breaks between gaming marathons.
=> Click here to see this entire house plan
#2. 795 Sq. Ft. Contemporary Cottage with 2 Bedrooms and Open-Concept Living

This charming home features a unique arched entryway that adds a touch of elegance to its compact design. The layout features two bedrooms and a spacious great room, ideal for creating an immersive gaming area.
The exterior features a blend of modern and classic elements, complemented by a lush garden that enhances the curb appeal. Ideal for gaming enthusiasts, this cozy abode offers a dedicated space for both relaxation and entertainment.
Main Level Floor Plan
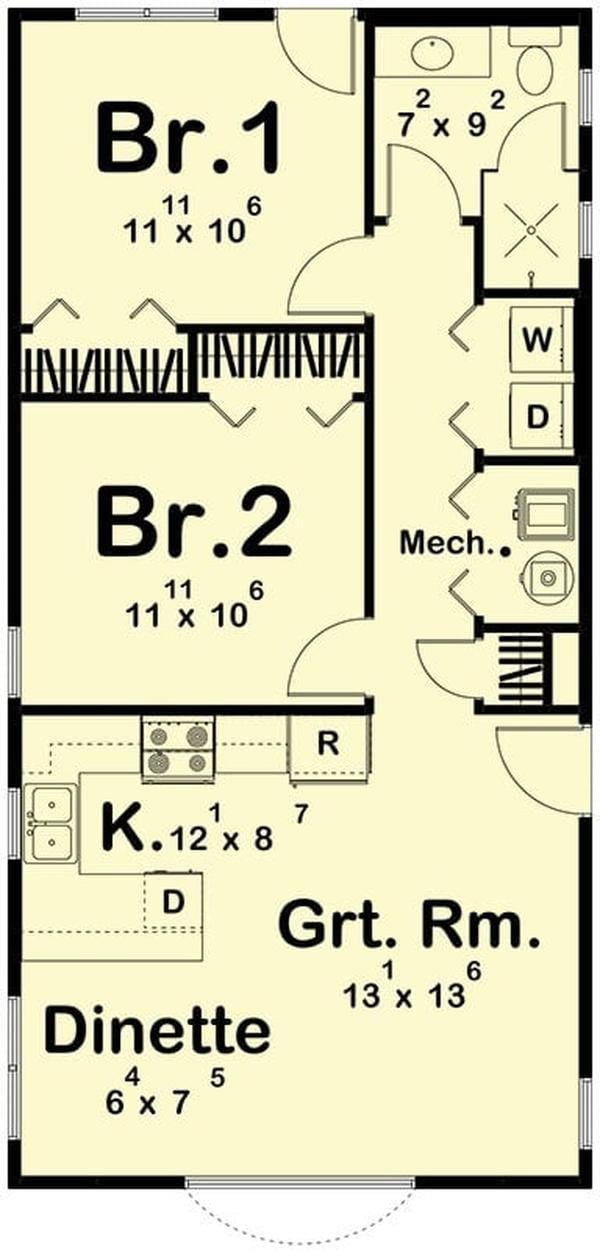
This floor plan features two cozy bedrooms, each measuring 11 by 10 feet 6 inches, ideal for setting up gaming stations or guest accommodations. The great room, adjacent to a functional kitchen, offers a versatile space for both relaxation and entertainment, making it perfect for gamers seeking a communal play area.
The compact dinette and kitchen flow seamlessly into the living space, enhancing the open-concept feel. With its practical layout, this home is ideal for those looking to integrate gaming into their daily lifestyle.
=> Click here to see this entire house plan
#3. Contemporary 3-Bedroom, 2-Bathroom Home with 1,400 Sq. Ft. and Modern Aesthetics
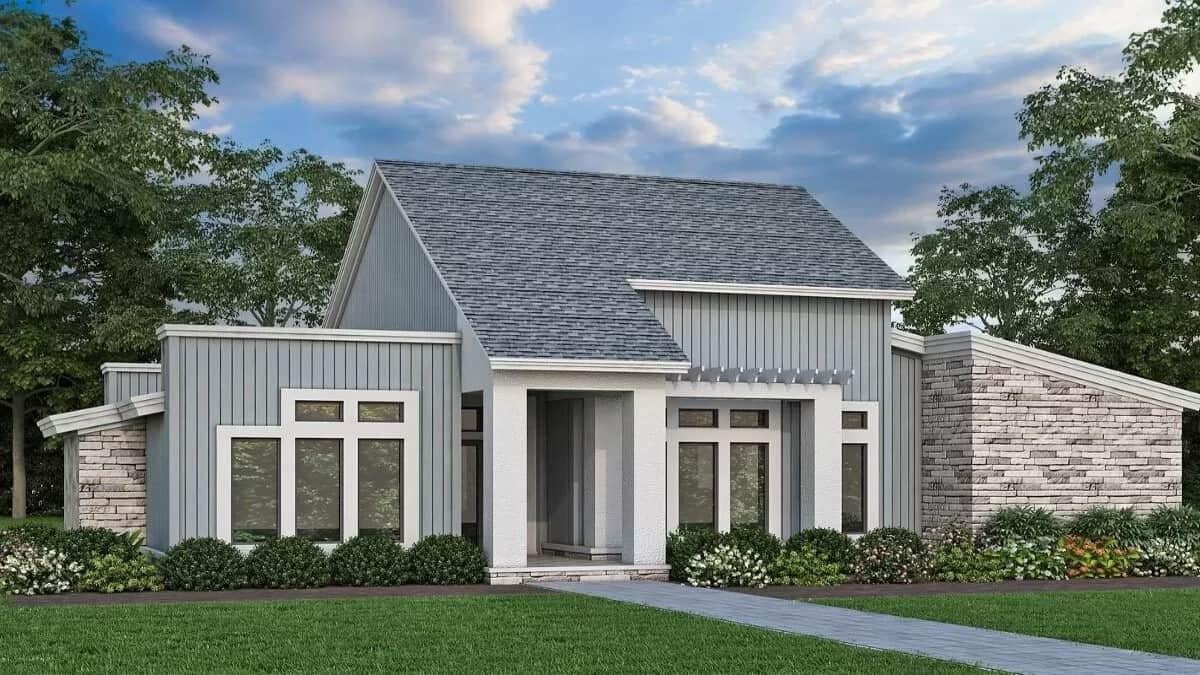
This contemporary home features a striking facade with clean lines and a blend of materials, including vertical siding and stone accents. The large windows invite natural light, creating an inviting atmosphere perfect for gaming sessions or social gatherings.
Nestled amidst lush greenery, this design offers a tranquil retreat while providing ample space for a dedicated gaming room. The modern aesthetic ensures that the home feels stylish and functional for any gaming enthusiast.
Main Level Floor Plan
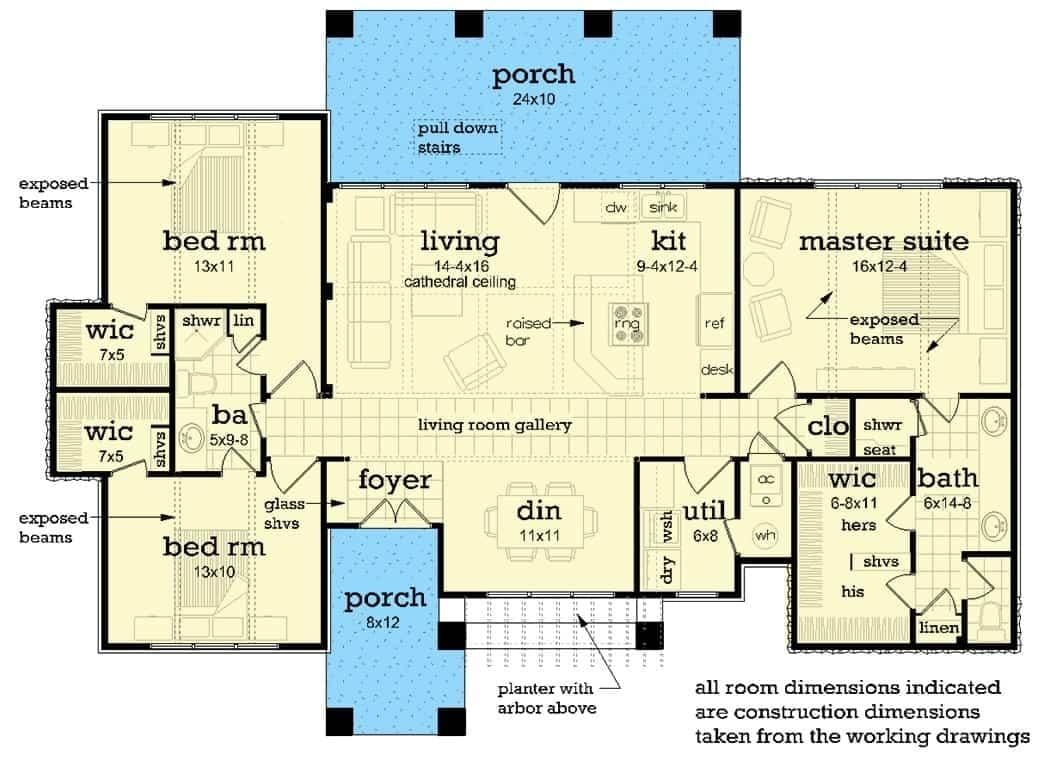
This floor plan offers an inviting layout perfect for gaming enthusiasts, featuring a spacious living area with a cathedral ceiling that enhances the sense of openness. The raised bar in the kitchen is ideal for casual gatherings or a quick gaming snack break.
The master suite, complete with exposed beams, provides a private retreat, while the additional bedrooms can be easily transformed into gaming rooms. With its thoughtful design, this home offers both comfort and versatility for passionate gamers.
=> Click here to see this entire house plan
#4. Craftsman-Style 2-Bedroom Home with 1,981 Sq. Ft. of Open Living Spaces and Elegant Stone Accents
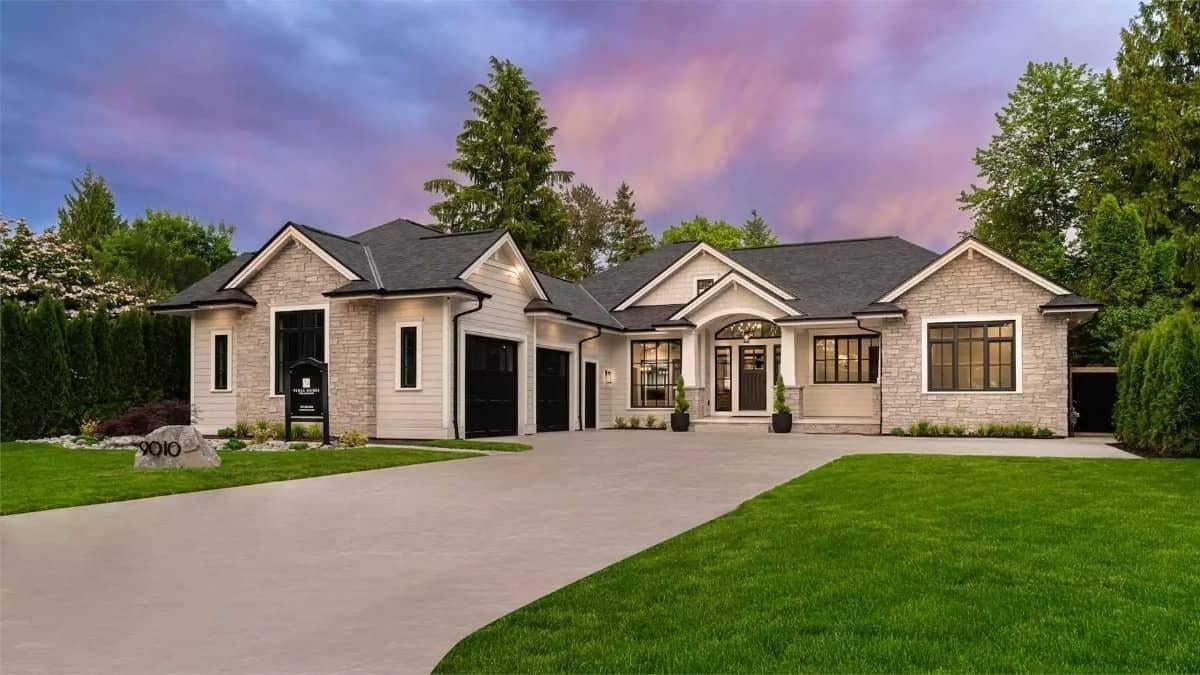
This elegant ranch-style home features a striking facade with stone accents and a welcoming arched entryway. The dual garage offers ample space for parking and storage, perfect for gaming enthusiasts who need room for their gear and gadgets.
Large windows allow natural light to flood the interior, creating an inviting atmosphere for both relaxation and gaming marathons. Surrounded by lush greenery, this house provides a serene setting ideal for those seeking a peaceful retreat.
Main Level Floor Plan
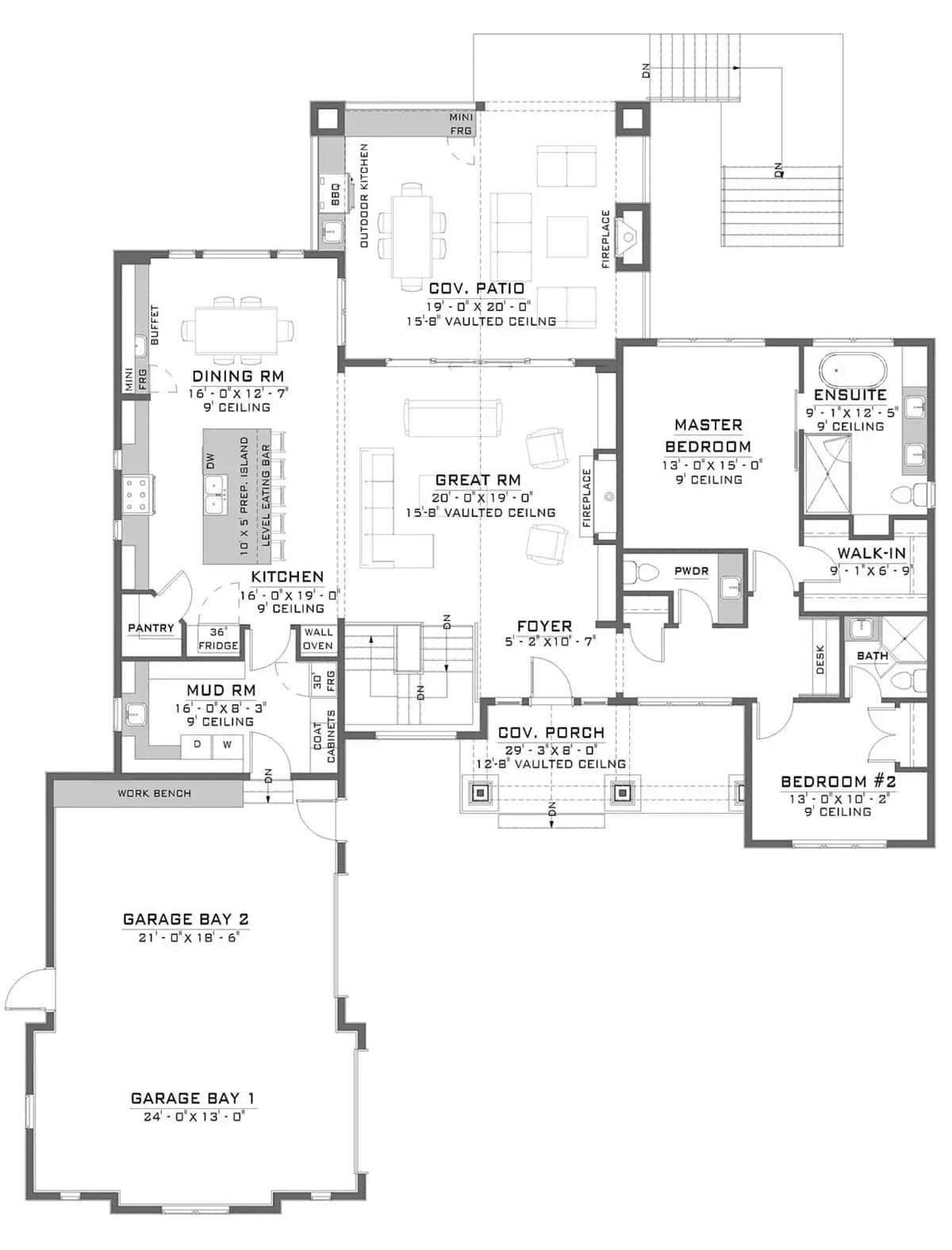
This floor plan offers a spacious great room with vaulted ceilings, perfect for setting up an immersive gaming area. The open kitchen and dining room create a seamless flow for entertaining, while the covered patio extends the living space outdoors.
With two bedrooms and a master suite, the house provides plenty of private space alongside social areas. The expansive garage bays offer additional storage, ideal for gaming gear or hobby equipment.
Basement Floor Plan
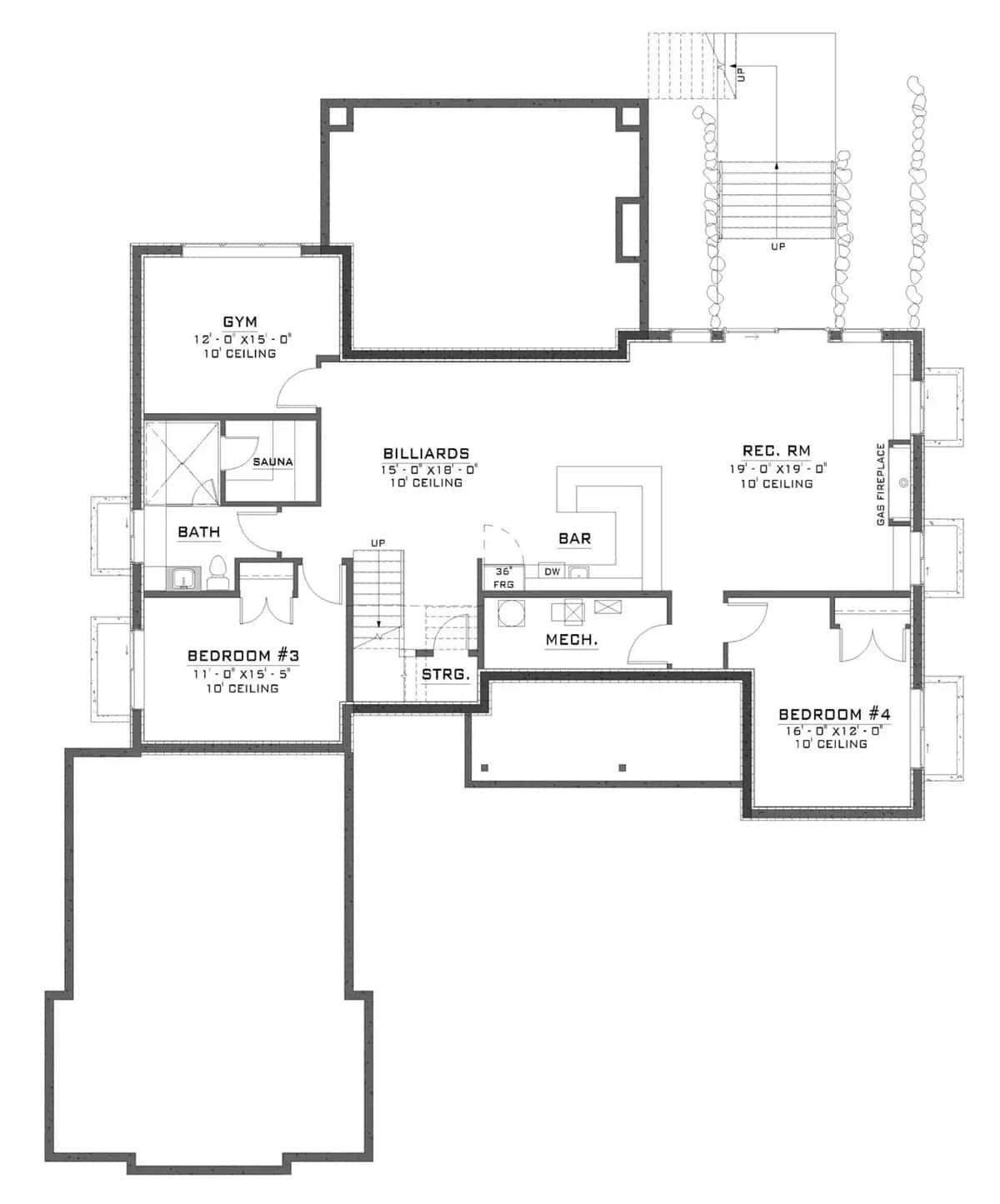
This floor plan features a dedicated space that gaming enthusiasts will love, with a billiards room adjacent to a well-appointed bar area.
The recreation room provides ample space for gaming setups, with a cozy gas fireplace to enhance the atmosphere. A gym and sauna offer relaxation and fitness options, while two additional bedrooms ensure plenty of space for guests or additional gaming stations.
=> Click here to see this entire house plan
#5. 2,480 Sq. Ft. Modern Design Home with 3 Bedrooms and 3 Bathrooms
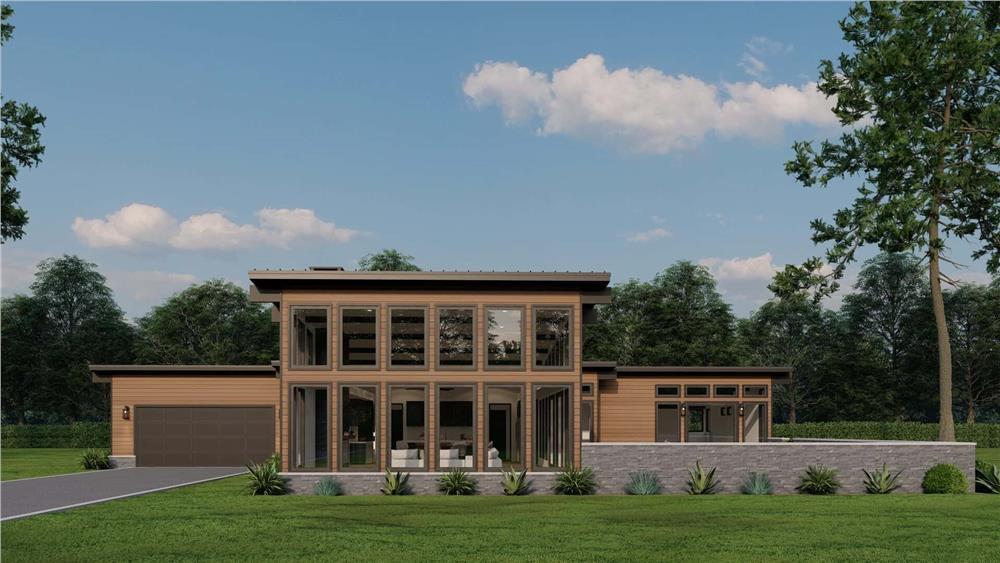
This striking modern home features a bold glass facade that floods the interior with natural light, creating an inviting atmosphere for gaming enthusiasts. The clean lines and minimalistic design elements offer a sleek backdrop for a high-tech gaming setup.
The open-plan layout provides ample space for hosting gaming parties, with seamless transitions between indoor and outdoor areas. Surrounded by lush greenery, this home is an ideal retreat for those who love to combine technology with nature.
Main Level Floor Plan
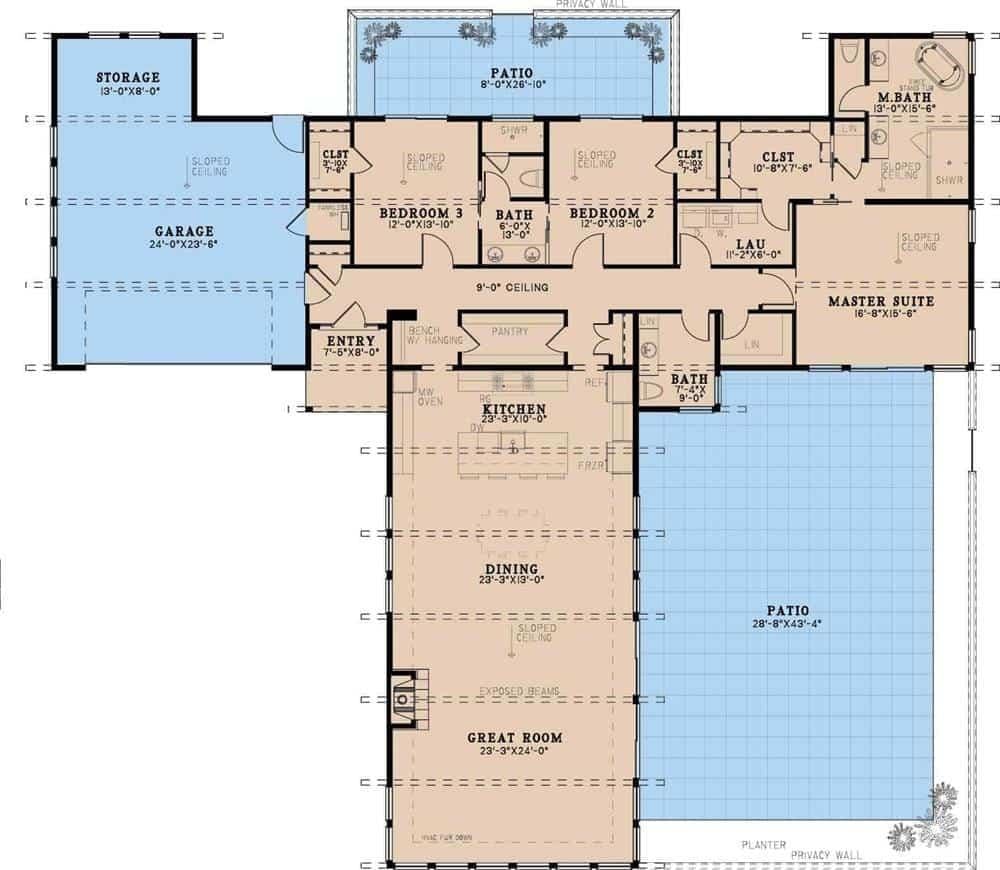
This floor plan features a generous great room, perfect for setting up a gaming hub with ample space for all your equipment. The layout includes three bedrooms and three bathrooms, offering plenty of comfort and privacy for family or guests.
With a seamless flow from the kitchen to the dining area, it’s ideal for hosting gaming nights or casual gatherings. The expansive patio provides an additional space for outdoor relaxation or gaming marathons under the stars.
=> Click here to see this entire house plan
#6. Contemporary 3-Bedroom Home with 3.5 Bathrooms and 2,844 Sq. Ft. of Modern Elegance
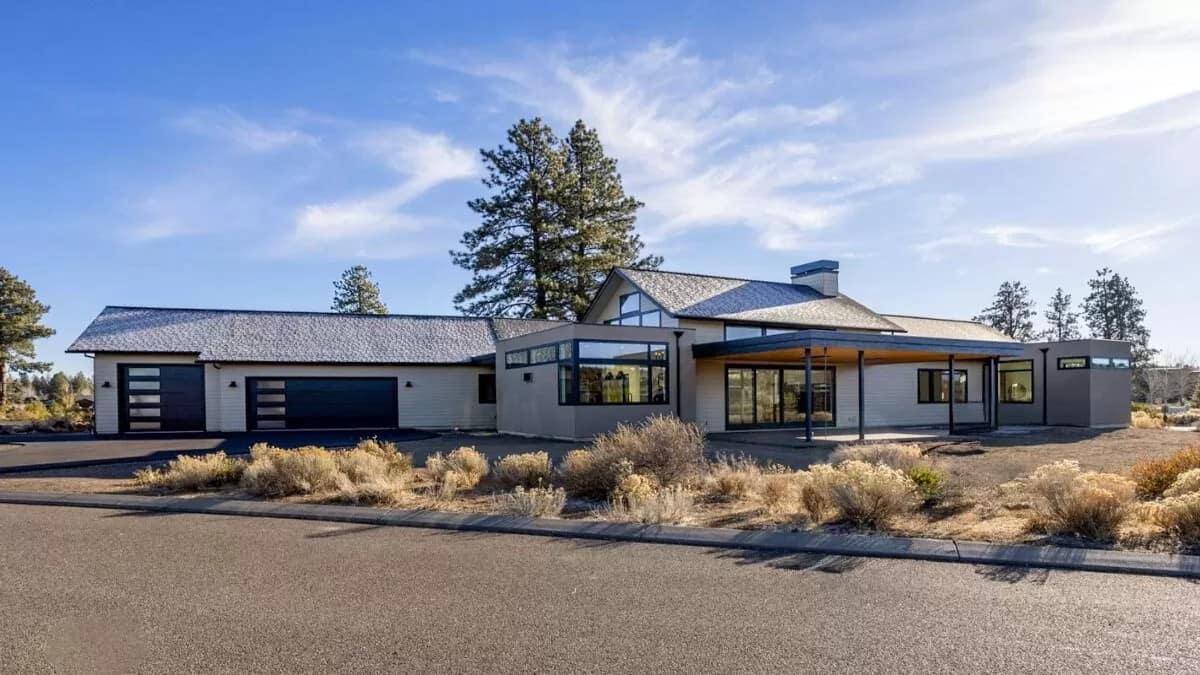
This striking contemporary home features bold angular rooflines and expansive windows that flood the interior with natural light. The exterior combines sleek, modern materials with a touch of rustic charm, perfectly blending into the serene landscape.
The spacious floor plan can easily accommodate gaming enthusiasts, providing ample room for dedicated entertainment spaces. Its modern aesthetic and thoughtful design make it an ideal retreat for those who appreciate both style and functionality.
Main Level Floor Plan
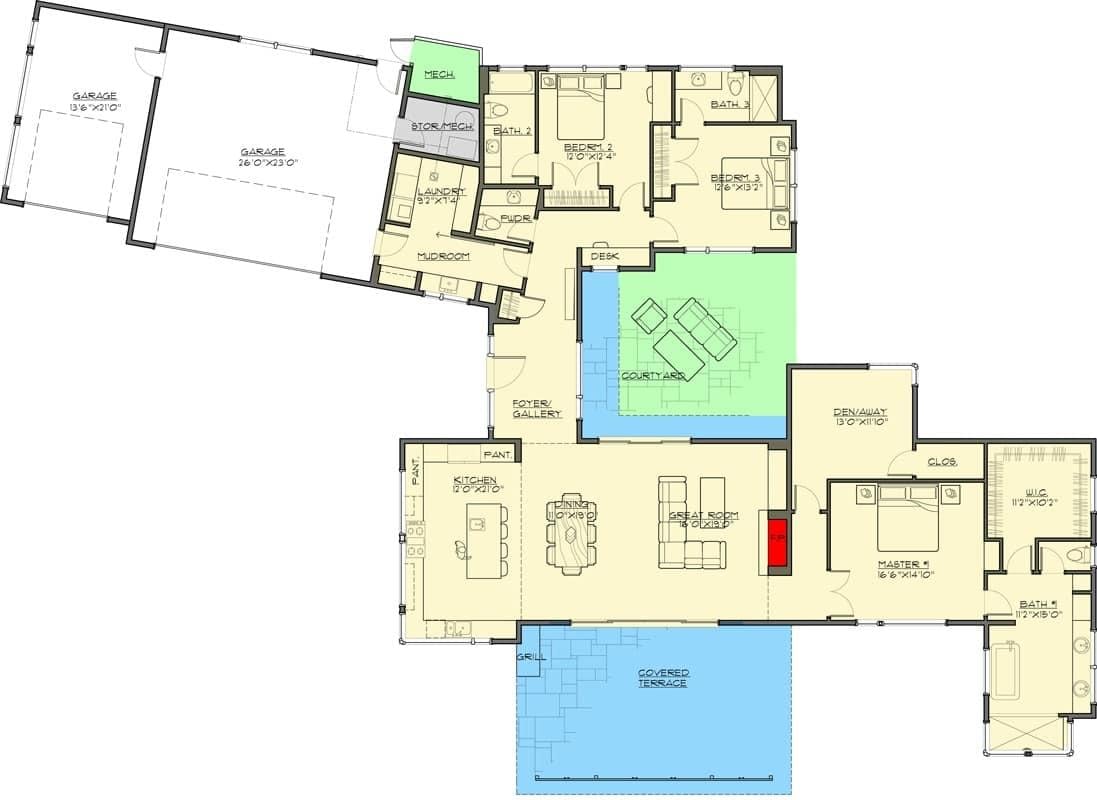
This floor plan highlights a distinctive central courtyard that serves as the heart of the home, perfect for gaming enthusiasts seeking an open and connected environment. The layout features a generous great room and an adjacent den, offering ample space for setting up multiple gaming stations or a home theater.
With three bedrooms and a covered terrace, the design balances private and communal areas, making it ideal for both relaxation and entertainment. The attached garage provides convenient access, ensuring plenty of room for storage and gear.
=> Click here to see this entire house plan
#7. 4-Bedroom, 4.5-Bathroom Craftsman Home with 3,429 Sq. Ft. Featuring a Bonus Room and Balcony

This delightful craftsman-style home features a welcoming front porch, perfect for enjoying a peaceful morning coffee. The exterior combines stone accents with classic siding, offering a blend of traditional and modern aesthetics.
Inside, the open floor plan and spacious rooms provide ample space for gaming enthusiasts to set up their ultimate gaming stations. The thoughtful layout ensures both comfort and functionality, making it ideal for those who love to entertain and enjoy immersive gaming experiences.
Main Level Floor Plan
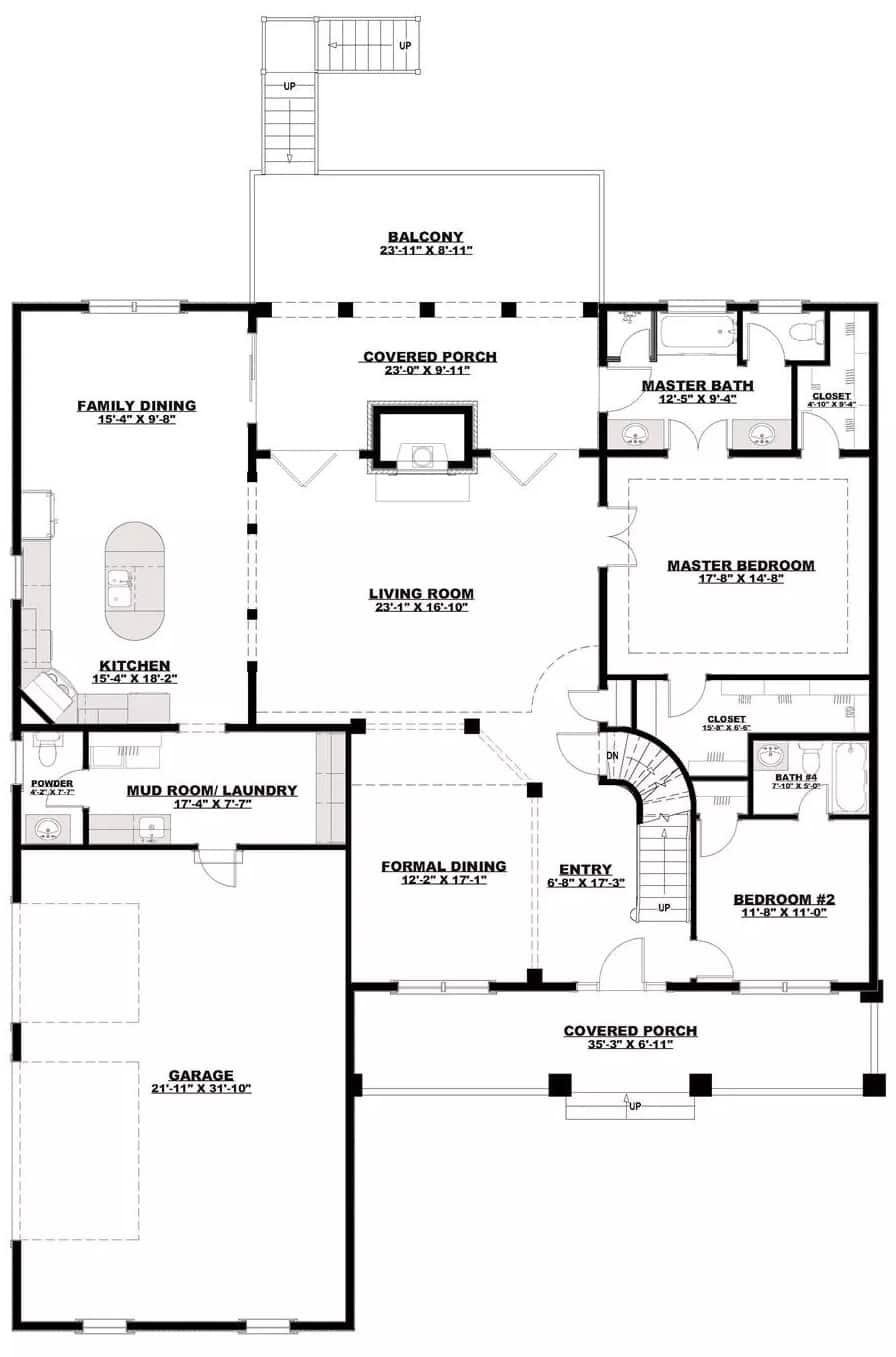
This floor plan showcases a well-organized space with a large living room at its heart, perfect for setting up a gaming hub. The open kitchen and family dining area provide a great flow for hosting friends while enjoying your favorite games.
With a master suite and an additional bedroom, there’s ample space for relaxation and personalization, making it ideal for gaming enthusiasts looking to create their own entertainment haven.
Upper-Level Floor Plan

This upper-level floor plan features two bedrooms, each with its own bathroom, offering ample privacy and comfort. The optional bonus room is a standout, providing a perfect space for gaming enthusiasts to create their ultimate gaming setup or entertainment area.
With generous open areas below, the layout ensures a sense of connectivity and openness throughout the home. Additionally, the storage room adds practicality, keeping the space organized and clutter-free.
Basement Floor Plan
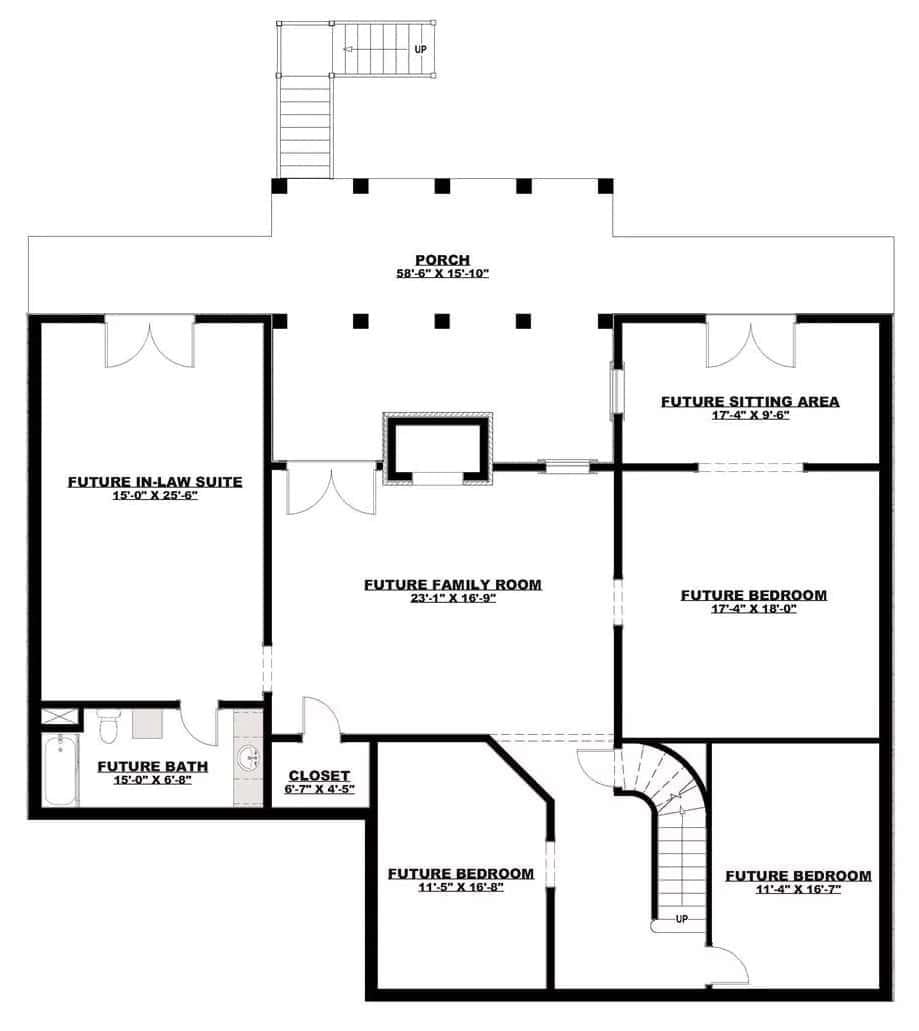
This basement floor plan offers a wealth of potential with dedicated spaces for a future in-law suite, family room, and multiple bedrooms. The large porch area provides ample outdoor space, perfect for relaxation or gaming gatherings.
With areas labeled for a future sitting area and bath, this layout caters to customization, making it ideal for gaming enthusiasts who need flexible room configurations. The thoughtful design ensures that each space can be adapted to suit personal needs, whether for entertainment or comfort.
=> Click here to see this entire house plan
#8. 4,808 Sq. Ft. 4-Bedroom French Chateau-Style Home with 3.5 Bathrooms
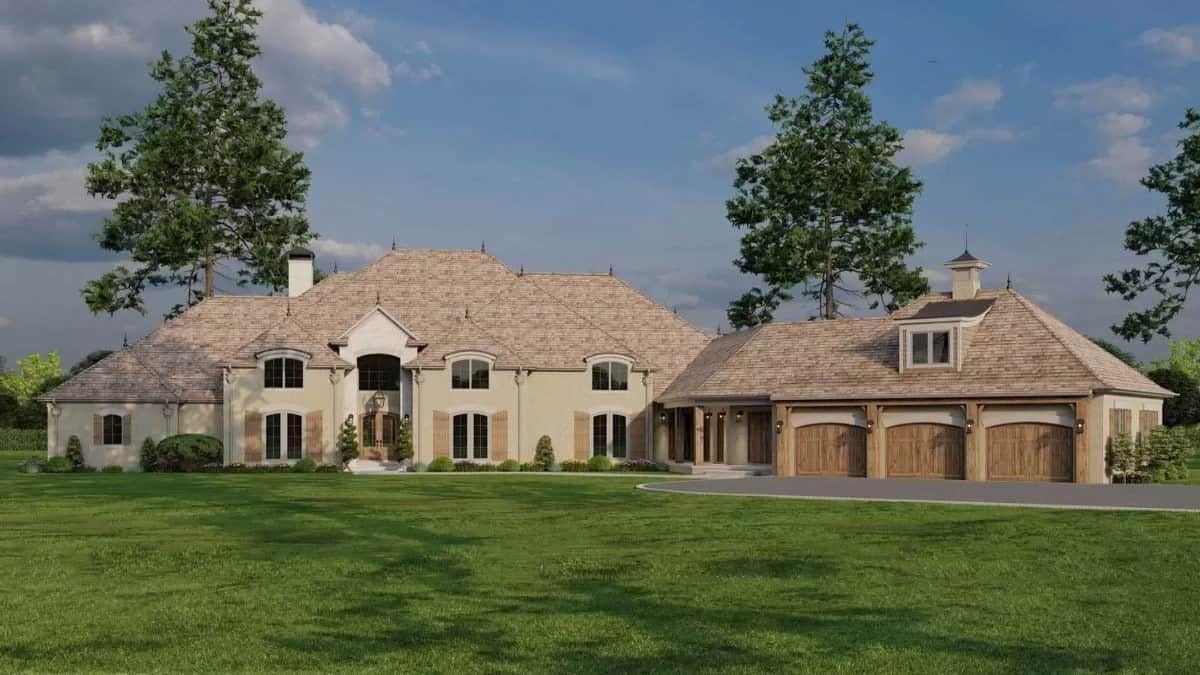
This exquisite estate features a grand entrance framed by large arched windows and a classic, sophisticated facade. The multi-car garage, with its rustic wooden doors, provides ample space for multiple vehicles or even a dedicated gaming area.
The beautifully landscaped grounds offer the perfect backdrop for outdoor activities, making it an ideal retreat for gaming enthusiasts who appreciate both luxury and functionality.
Main Level Floor Plan
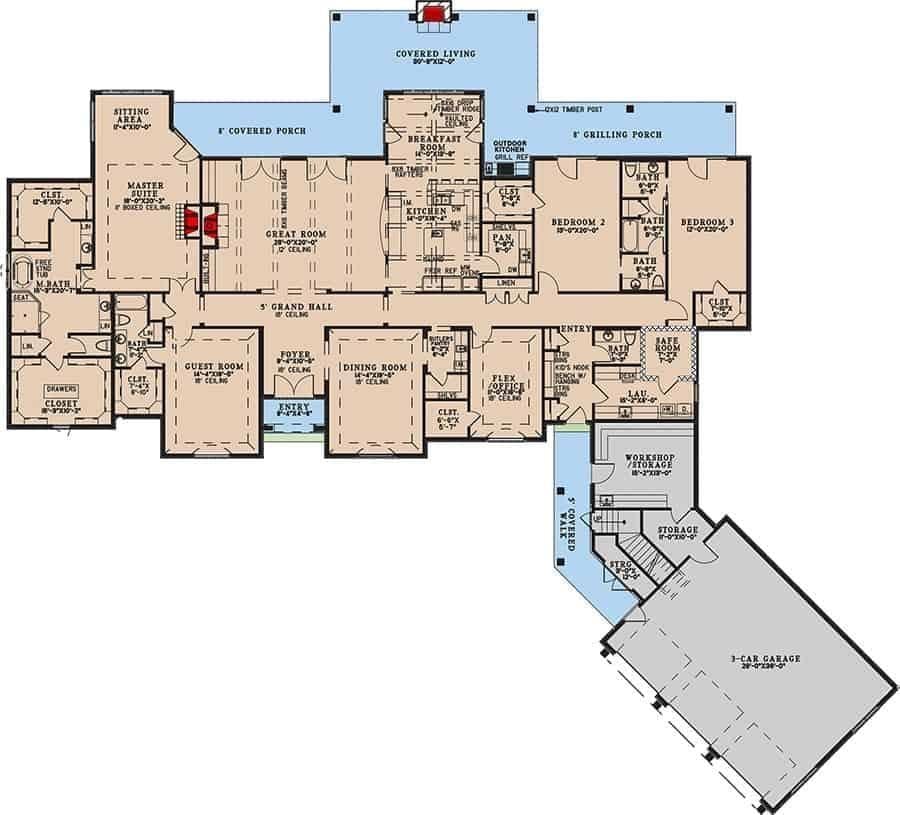
This expansive floor plan features a grand hall leading to a great room, ideal for entertaining or relaxing. With multiple bedrooms, a master suite, and a dedicated guest room, there’s plenty of space for family and visitors.
The flex space offers a unique opportunity for gaming enthusiasts to create their ultimate gaming setup. Additionally, the covered porch and grilling area extend the living space outdoors, perfect for gatherings.
Upper-Level Floor Plan
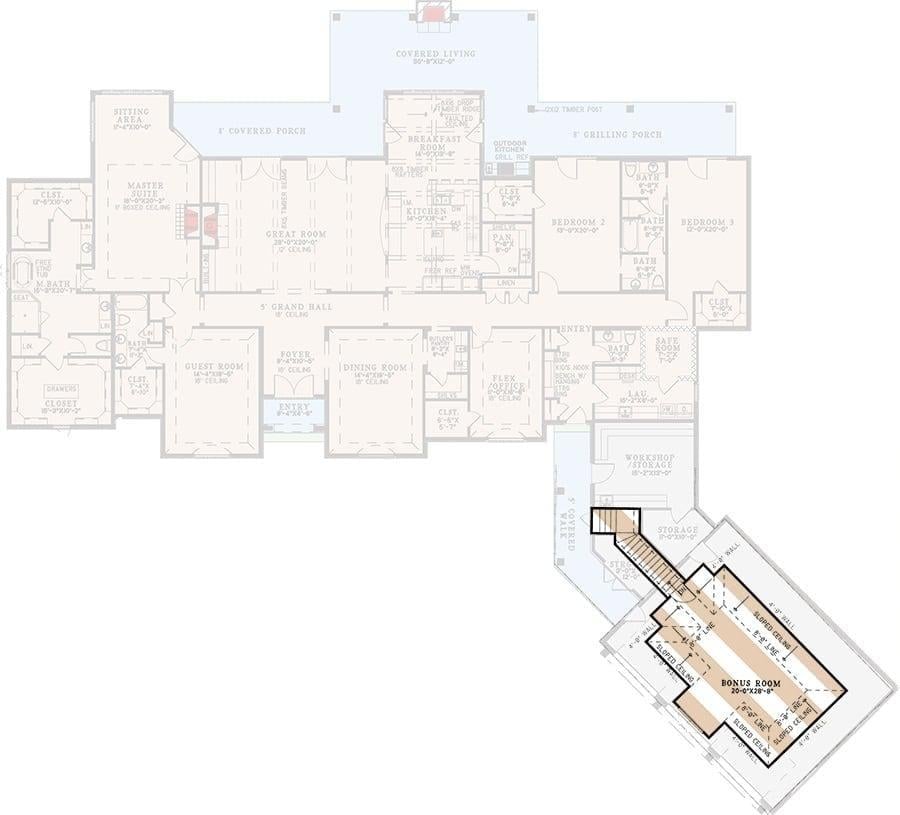
This expansive floor plan features a thoughtfully designed layout with multiple bedrooms and flex spaces. The standout feature is the generous bonus room, ideally suited for a gaming setup.
With additional storage and a workshop area, this layout supports both functionality and leisure. For gaming enthusiasts, the dedicated space offers an excellent opportunity to create the ultimate entertainment hub.
=> Click here to see this entire house plan
#9. 3-Bedroom Contemporary Home with 2.5 Bathrooms and 2,251 Sq. Ft.
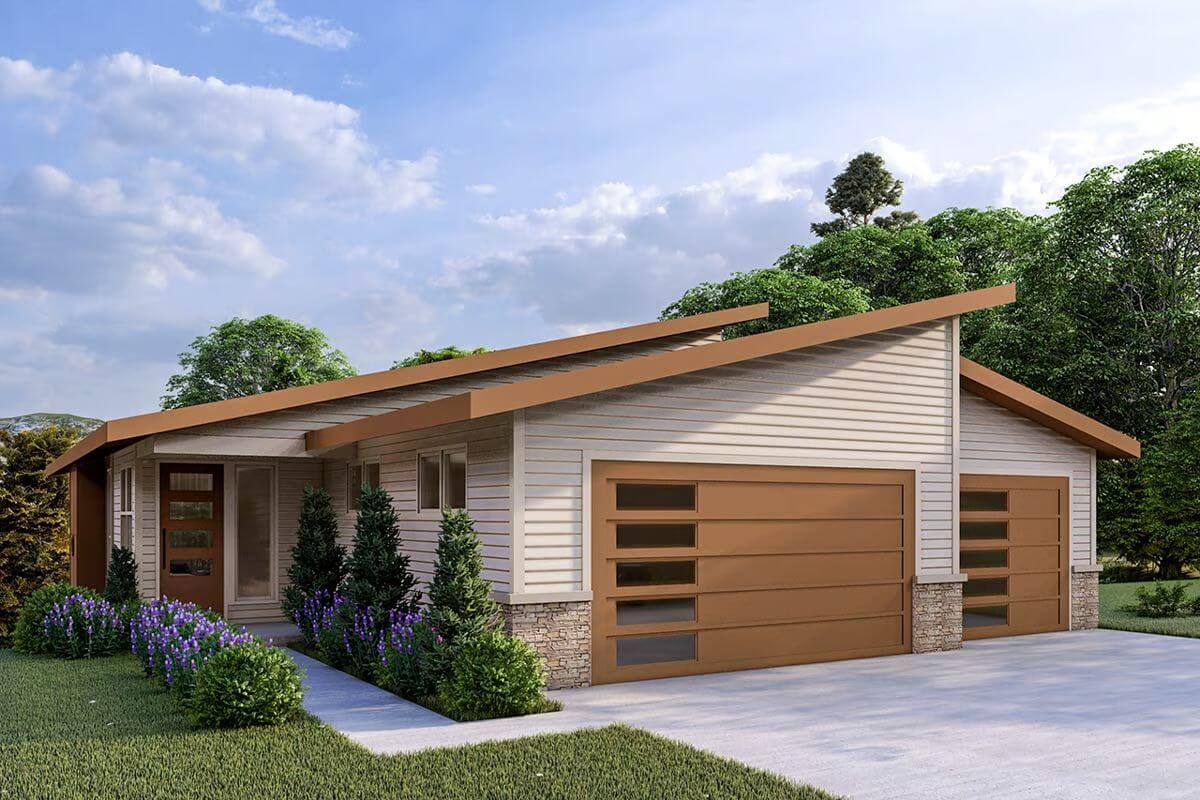
This sleek exterior features a modern ranch design with bold, angled rooflines and a harmonious blend of wood and stone elements. The large garage doors with horizontal glass panels add a touch of sophistication, ensuring plenty of natural light and style.
Surrounded by lush greenery, the house provides a perfect balance of privacy and open space, ideal for gaming enthusiasts who enjoy both indoor and outdoor relaxation. The clean lines and minimalist design make it an appealing choice for those seeking a contemporary yet inviting home.
Main Level Floor Plan
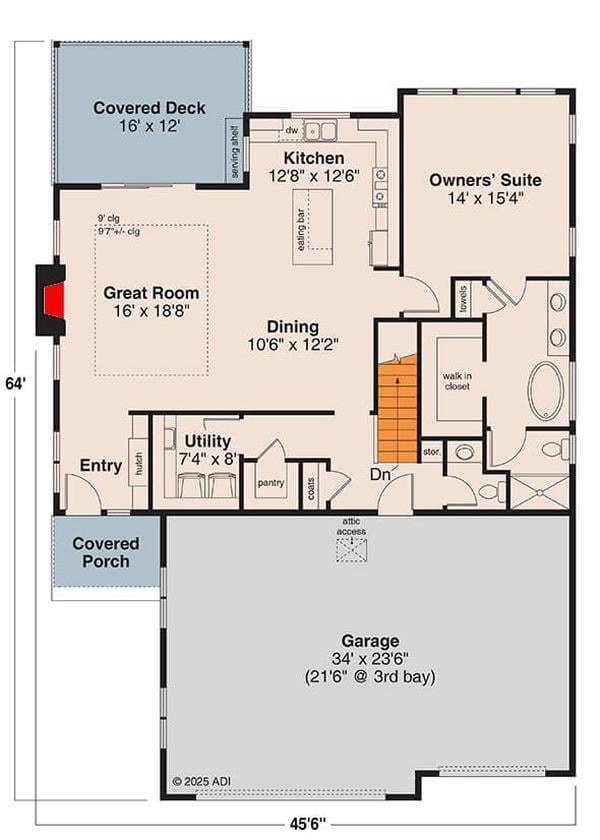
This floor plan features a generous great room measuring 16′ x 18’8″, ideal for setting up a gaming hub with friends. The covered deck adjacent to the kitchen and great room offers a seamless extension for outdoor gaming or relaxation.
With the kitchen’s eating bar and a dining area nearby, refueling during long gaming sessions is convenient and efficient. The layout ensures easy movement and interaction, making it a gamer’s dream home.
Lower-Level Floor Plan
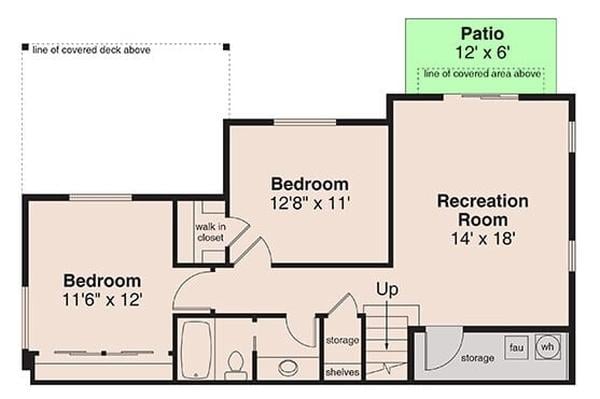
This floor plan reveals a well-thought-out layout for gaming enthusiasts, featuring a generous 14′ x 18′ recreation room that offers ample space for gaming setups and gatherings. The adjoining patio provides a refreshing outdoor break, ideal for stepping out between intense gaming sessions.
Two bedrooms, one with a walk-in closet, ensure comfortable accommodations for guests or family. The clever inclusion of storage and shelves near the staircase adds practicality, making it an excellent choice for those who value both leisure and functionality.
=> Click here to see this entire house plan
#10. Traditional 3-Bedroom Ranch Home with 2.5 Bathrooms and 2,439 Sq. Ft.
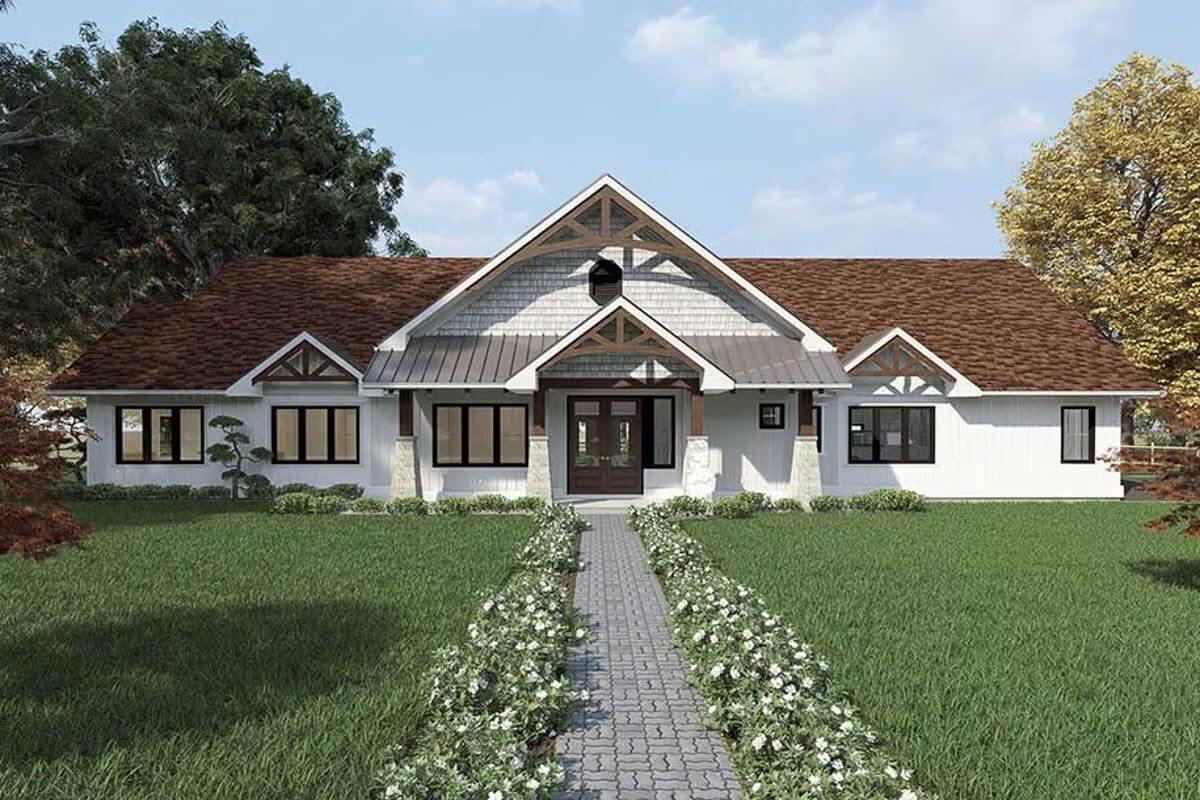
This inviting home showcases a classic Craftsman design with a contemporary edge, featuring a prominent gabled roof and a welcoming front porch supported by robust stone pillars. The exterior combines warm wood accents and crisp white siding, creating a harmonious blend of traditional and modern elements.
A charming pathway leads through a manicured lawn, setting the stage for an inviting entrance. For gaming enthusiasts, this house offers the perfect blend of comfort and style, with ample space inside for creating the ultimate gaming retreat.
Main Level Floor Plan

This floor plan showcases a thoughtful layout with three bedrooms and two and a half baths, centered around a large living and dining area. The dedicated den offers an ideal space for a gaming setup, providing privacy while remaining accessible to the rest of the home.
A screened rear porch extends the living space outdoors, perfect for relaxation after an intense gaming session. The three-car garage and ample storage options make this home both functional and comfortable for gaming enthusiasts.



