Welcome to this exquisite 2,549-square-foot home that harmoniously blends classic design with comforts. Boasting three spacious bedrooms and two and a half bathrooms, this two-story residence captures the essence of architectural style with its traditional style and thoughtful layout. The exterior impresses with its stately dormer windows and sophisticated stone accents, creating a warm and inviting ambiance that invites exploration.
Wow, Check Out This Classic Facade with Dormer Windows and Stone Accents

Would you like to save this?
This home embodies a traditional architectural style characterized by its symmetrical facade, dormer windows, and stonework. The classic design principles are evident in shutters and a harmonious blend of stone and siding, offering a balanced and timeless appearance. Discover how the thoughtful floor plan and welcoming spaces make this home a perfect blend of tradition and contemporary living.
Explore This Thoughtful First Floor Plan With Kitchen Nook
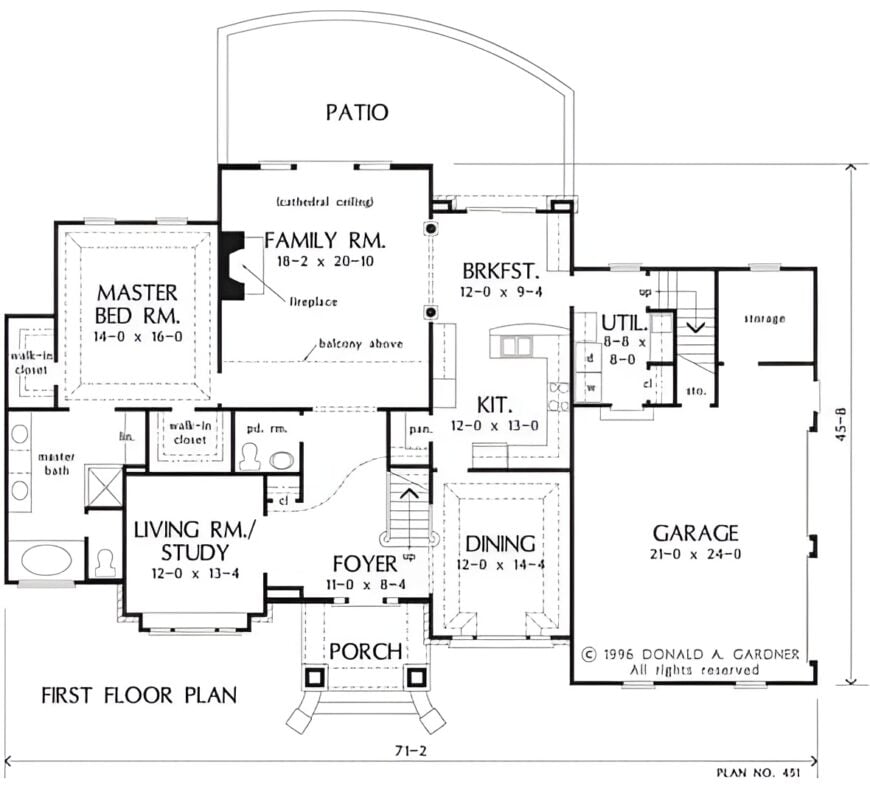
The open-concept family room with a cathedral ceiling and fireplace anchors this layout, offering a seamless transition to the expansive patio. Adjacent to the efficient kitchen lies a breakfast nook bathed in natural light, perfect for casual dining. The master suite is privately situated, boasting dual walk-in closets and a spacious bath, while a versatile living room doubles as a study.
Dive Into This Versatile Second Floor with a Spacious Loft
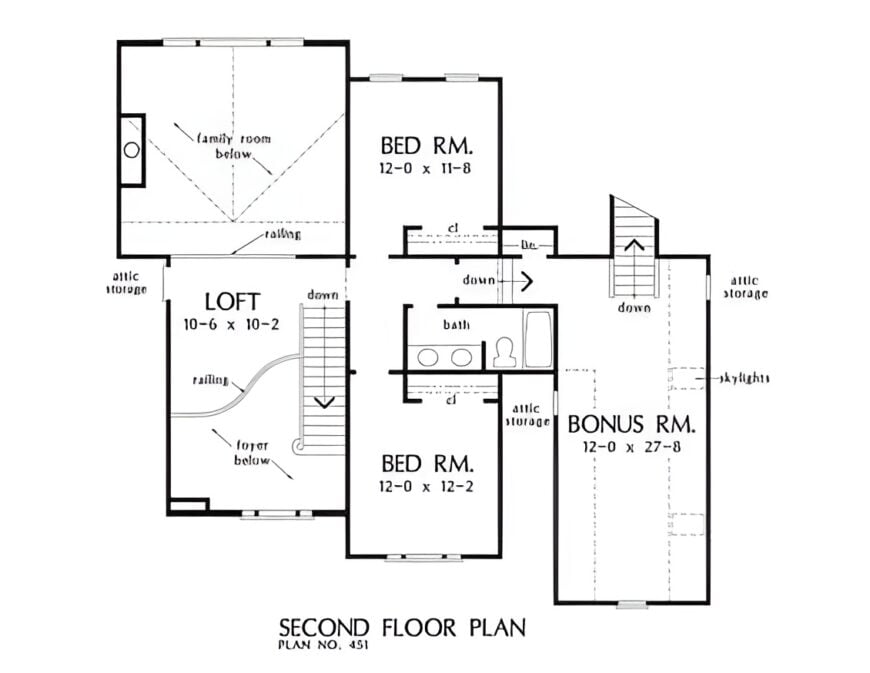
🔥 Create Your Own Magical Home and Room Makeover
Upload a photo and generate before & after designs instantly.
ZERO designs skills needed. 61,700 happy users!
👉 Try the AI design tool here
The second floor offers a thoughtfully designed layout featuring two well-sized bedrooms and a flexible bonus room, perfect for a home office or play area. A loft area overlooks the family room below, creating an open and connected feel throughout the home. Ample attic storage is cleverly integrated, ensuring functionality without sacrificing living space.
Discover this Functional First Floor Plan with a Welcoming Family Room

The first-floor design emphasizes connectivity, with a family room featuring a cathedral ceiling and a fireplace opening out to an inviting patio. The kitchen with an adjacent breakfast nook presents a practical space for daily meals and larger gatherings near the dining room. A master bedroom suite offers privacy and convenience, complemented by a flexible living room or study space, ideal for various uses.
Source: Donald A. Gardner – Plan 451
Look at Those Arched Windows on This Exterior

This home showcases a harmonious blend of stone and siding, creating a visually pleasing facade. Notice the striking arched windows that allow natural light to flood into the interior, adding a touch of grandeur. The steep rooflines and prominent chimneys add depth and character, embracing a traditional architectural style with a timeless appeal.
Notice the Curved Staircase and Natural Light Flooding This Inviting Entryway
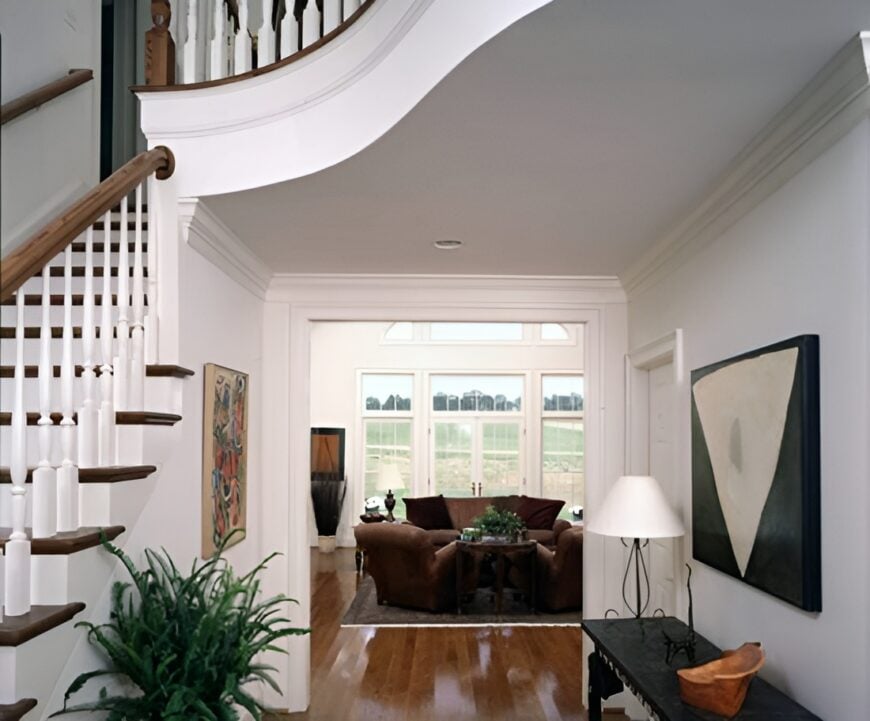
This entryway welcomes you with a graceful curved staircase and polished wooden floors that lead the eye toward the sunlit living area. The large windows frame the outdoors, pulling in abundant natural light and creating a relaxing atmosphere. Art pieces and a classic table lamp add sophistication without overwhelming the space, showcasing classic design elements.
Look at the Arched Windows Illuminating This Warm Living Space
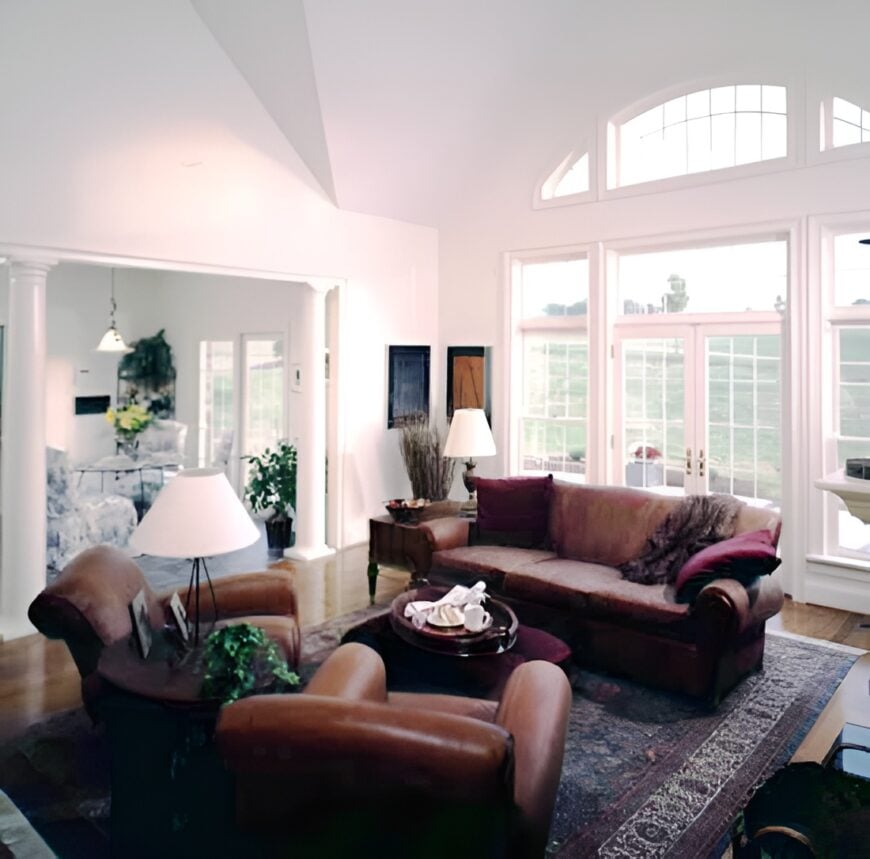
Would you like to save this?
This inviting living room is enhanced by large arched windows that flood the space with natural light, creating a bright and open atmosphere. The columns frame the transition to an adjoining room, adding a touch of classical style. Rich leather seating and a patterned rug provide warmth and comfort, making the space perfect for relaxation and conversation.
Rich Wood Cabinetry and Contrasting Tile Floors Create a Distinctive Kitchen Look

This kitchen features deep, rich wood cabinetry that creates a warm and grounded atmosphere complemented by stainless steel appliances. The contrasting tiled flooring adds texture and interest underfoot, guiding the eye through the space. A breakfast nook with patterned chairs offers a spot for casual dining, maintaining a homey feel throughout.
Admire the Glass-Topped Table and Chandelier in This Dining Room
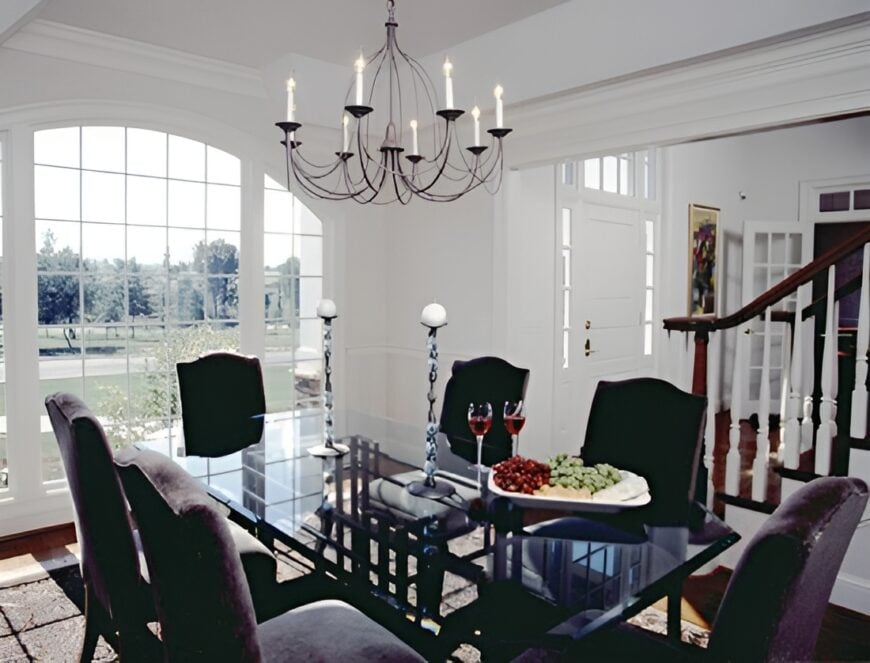
This dining room makes a statement with its glass-topped table, which reflects the intricate design of the wrought iron chandelier above. Expansive arched windows frame the outdoor view, flooding the space with natural light and enhancing the room’s airy feel. The blend of glass and classic elements like the chandelier creates a sophisticated balance that’s both stylish and inviting.
Notice the Graceful Balustrade Accompanying This Light-Filled Staircase
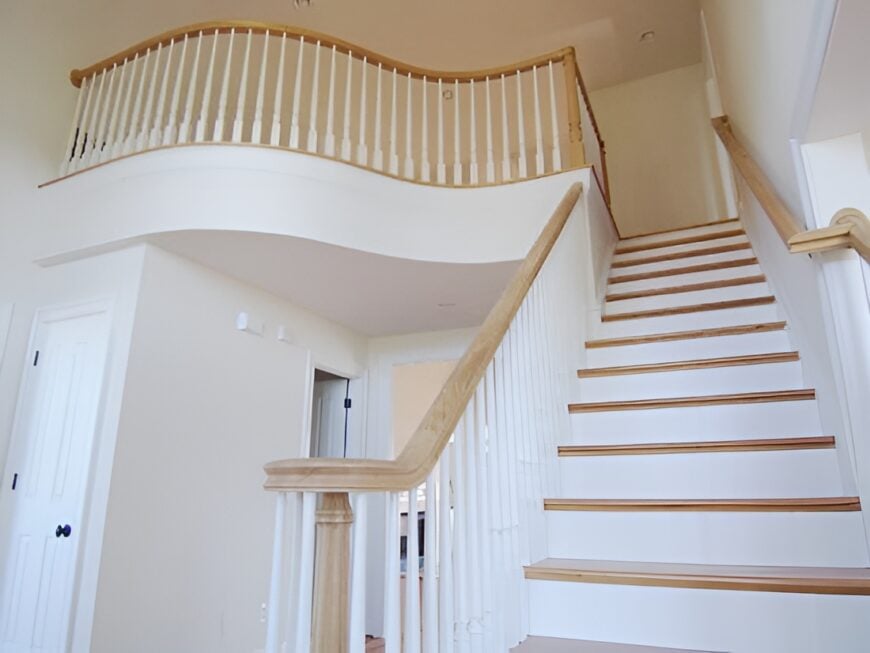
This staircase combines functionality with style, featuring polished wooden steps leading to a bright upstairs landing. With its gently curved design, the balustrade adds a touch of sophistication to the space. Natural light floods the area, enhancing the warm tones of the wood and creating an inviting ambiance.
Explore this Unique Home Office Nook with a Curved Desk Design
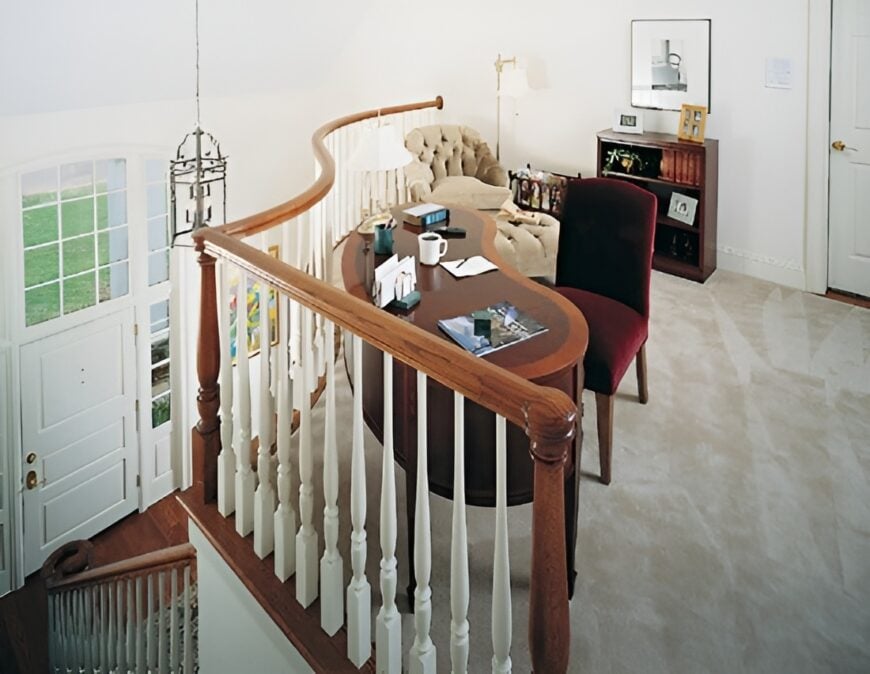
Nestled on an upper-level landing, this distinctive home office features a curved wooden desk that perfectly complements the balustrade’s graceful lines. An armchair and bookshelf complete the space, creating a functional work area. The open railing allows for an airy feel, connecting the office to the rest of the home’s design.
Check Out the Whimsical Sky Ceiling in This Nursery

This nursery transports you to a dreamland with its sky-themed ceiling painted with soft clouds. The crisp white crib and furniture contrast beautifully with the vibrant blue accents in the bedding and curtains. A classic rocking horse and thoughtful decor create a playful yet calming atmosphere for both baby and parents.
Spot the Tray of Comfort in This Bedroom Retreat
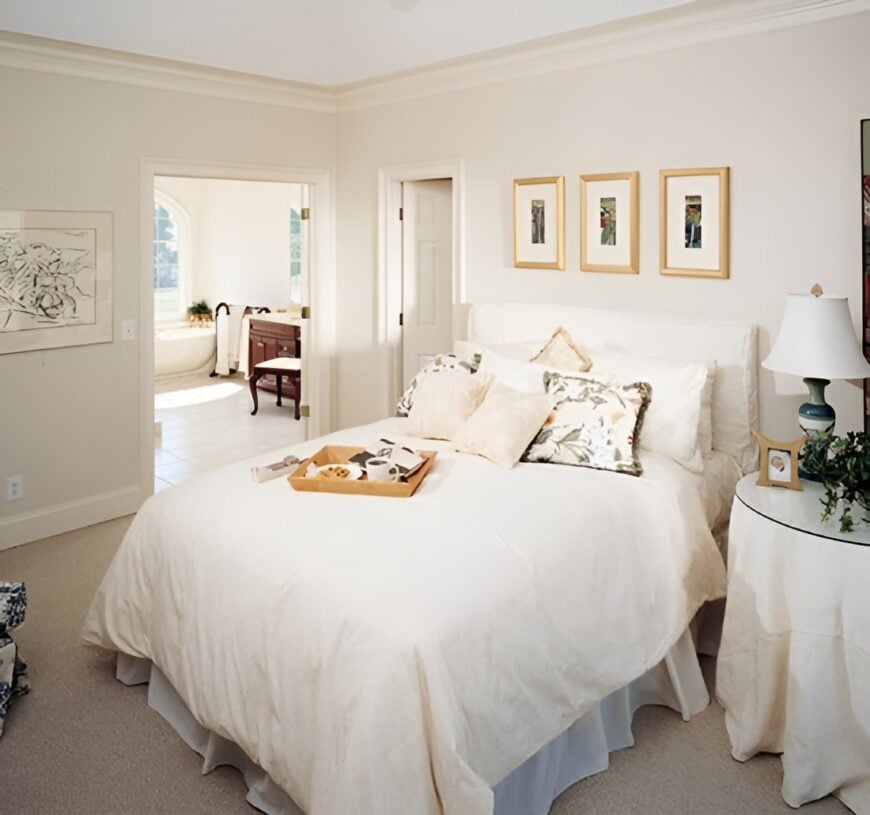
This bedroom exudes calm with its soft color palette and plush bedding, inviting relaxation and rest. A neatly arranged tray adds a touch of style, while framed artwork and a classic lamp provide subtle sophistication. Beyond, large windows in the adjacent room allow natural light to spill into the space, enhancing the atmosphere.
Enjoy the Relaxing View from This Spacious Bathroom Tub
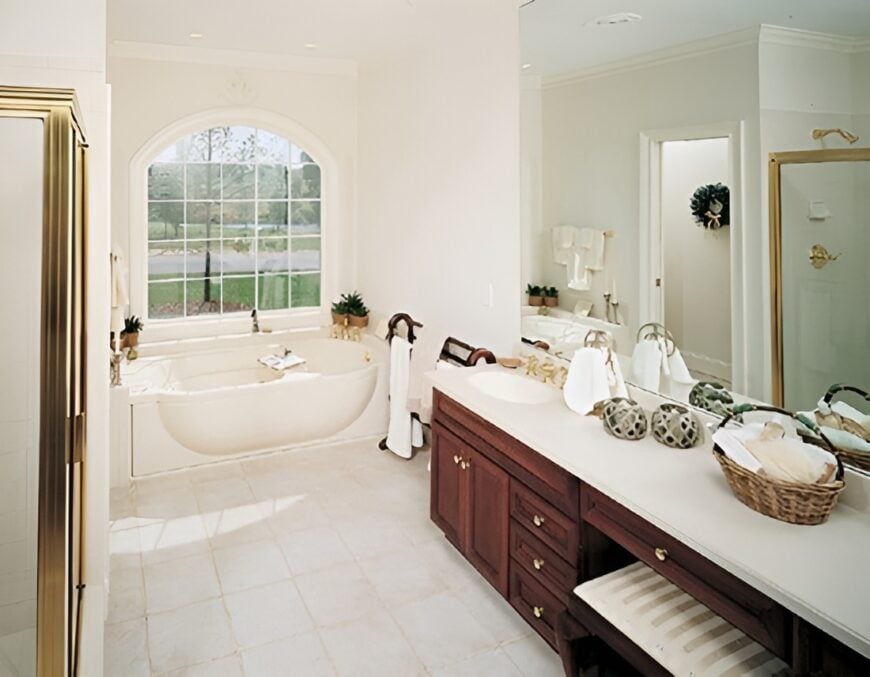
This bathroom blends style and functionality with its large soaking tub, strategically placed under an arched window that frames the outdoor view. Rich wood cabinetry contrasts with the soft, neutral tile flooring, adding warmth to the space. A double vanity provides ample space for daily routines, while the overall design offers a retreat.
Reading Nook with Plush Red Armchairs and Sunlit Windows
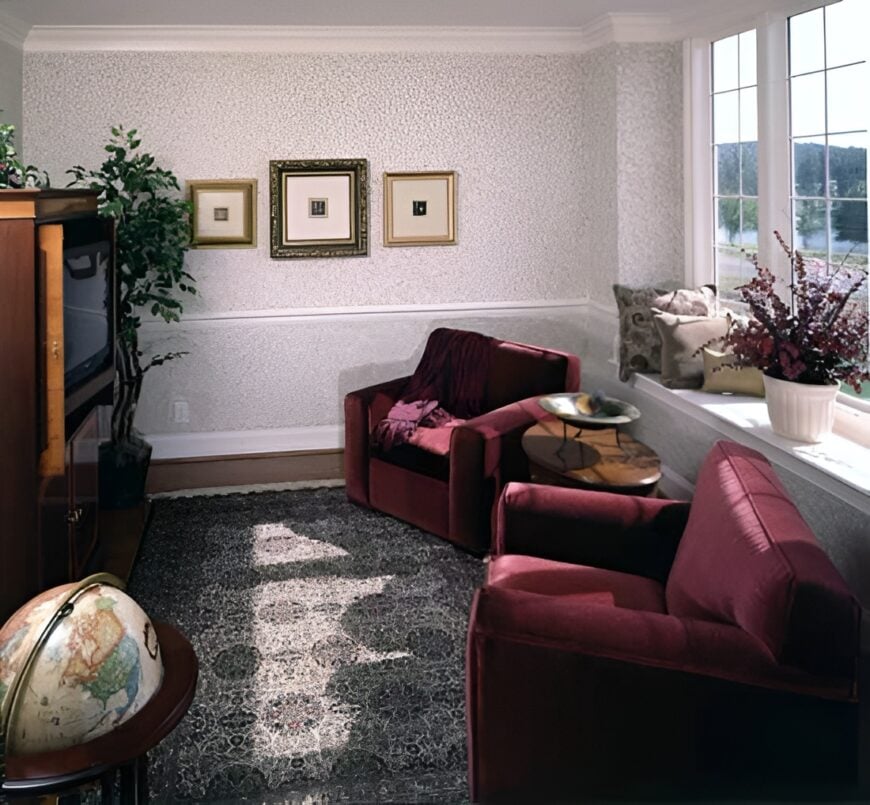
🔥 Create Your Own Magical Home and Room Makeover
Upload a photo and generate before & after designs instantly.
ZERO designs skills needed. 61,700 happy users!
👉 Try the AI design tool here
This intimate corner invites relaxation, with its deep red armchairs offering a perfect spot for reading or enjoying a quiet afternoon. Sunlight streams through the large bay windows, highlighting the detailed wallpaper and art prints that add personality to the space. A potted plant and globe accentuate the lived-in feel, making this nook a retreat.
Check Out This Versatile Loft with Skylights and Music Corner
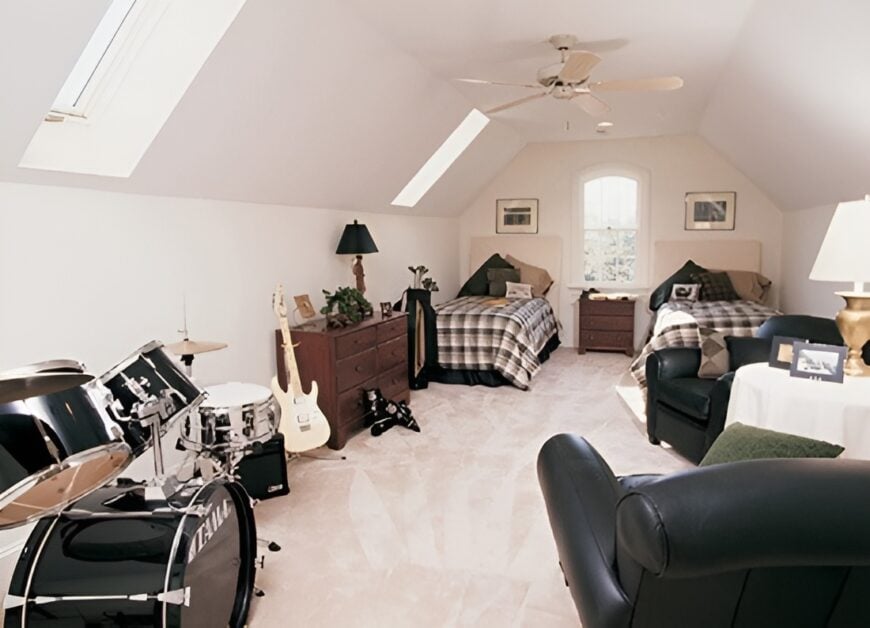
This loft space is bathed in natural light from skylights, creating an inviting and airy atmosphere. The setup includes twin beds and a casual seating area, perfect for relaxation or hosting friends. A dedicated music corner with drums and a guitar adds personality and creative touch to this versatile room.
Source: Donald A. Gardner – Plan 451






