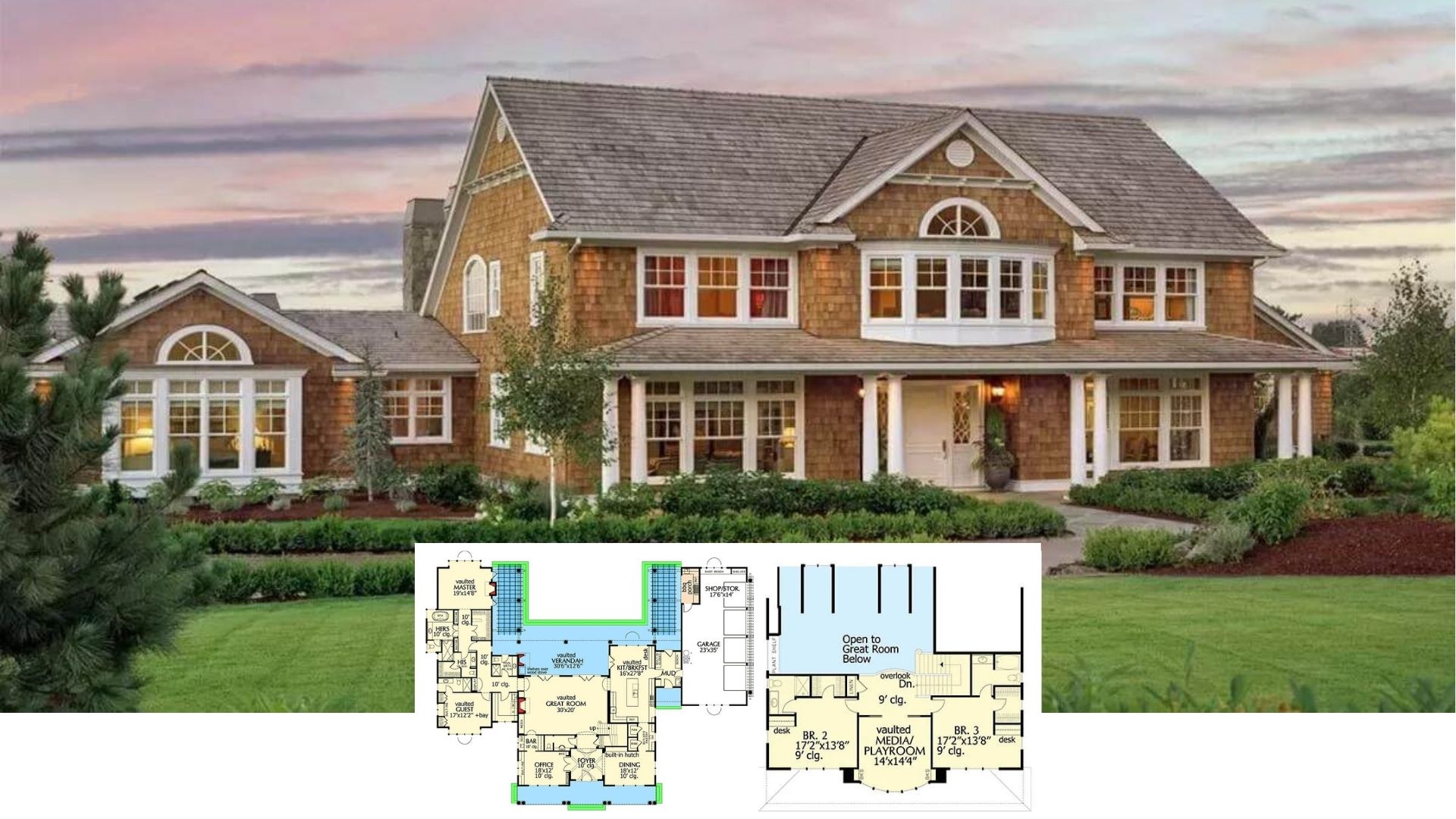
Specifications:
- Sq. Ft.: 2,321
- Bedrooms: 4
- Bathrooms: 3.5
- Stories: 2
- Garages: 2
Welcome to photos and footprint for a two-story 4-bedroom craftsman-style home. Here’s the floor plan:





-

Front rendering of the two-story 4-bedroom craftsman-style home. -

Front exterior view with a shingle exterior, hipped rooflines, and a covered porch furnished with white rocking chairs.
This two-story craftsman home is embellished with a shingle exterior accentuated with striking stones for an added curb appeal.
A welcoming front porch ushers you inside where you’ll find an open living space combining the family room, dining area, and kitchen. There’s a fireplace for a warm ambiance and sliding doors off the dining area extend the entertaining onto the rear deck. The kitchen features a walk-in pantry and a center island with a snack bar perfect for casual meals.
Rounding out the main floor is the quiet study and a pass-through mudroom with built-in lockers leading to the garage.
All four bedrooms can be found upstairs. Three bedrooms share a full bath while the primary suite enjoys a private 5-fixture bath and a walk-in closet. There’s also a laundry room for added convenience and a loft provides a special place for gathering.
Plan 42670DB








