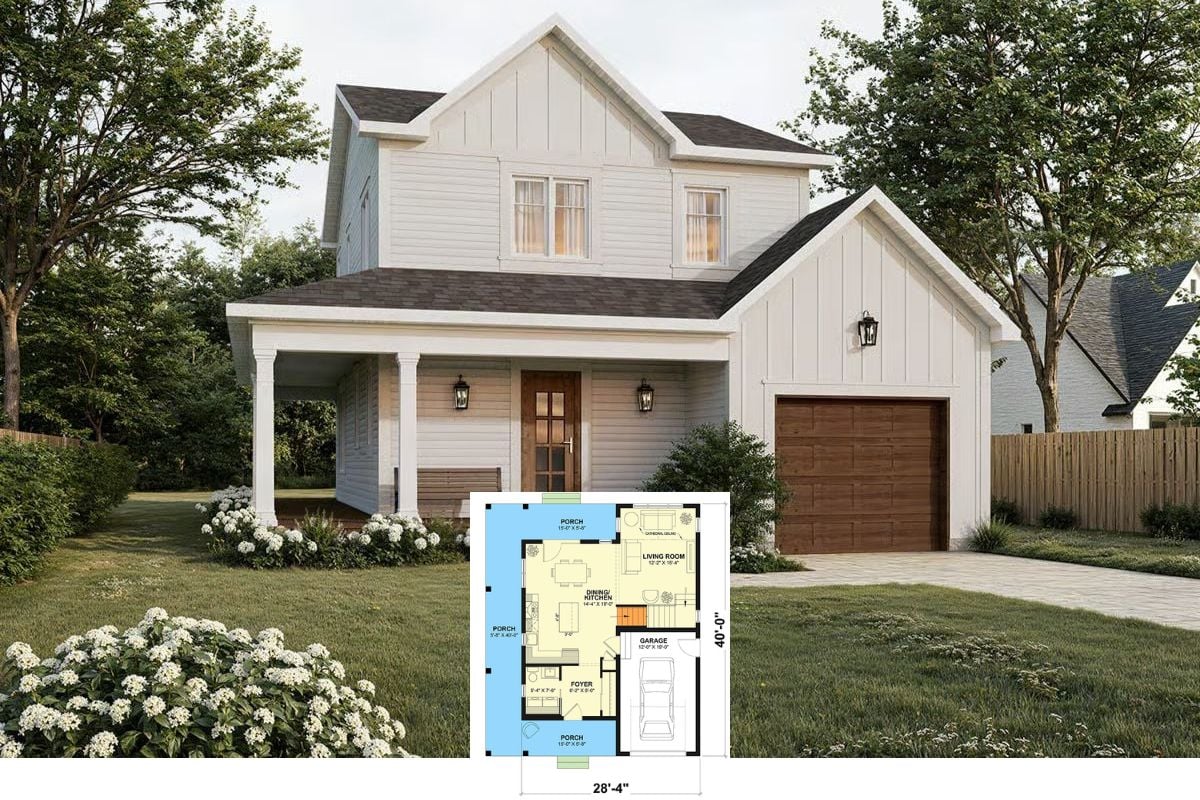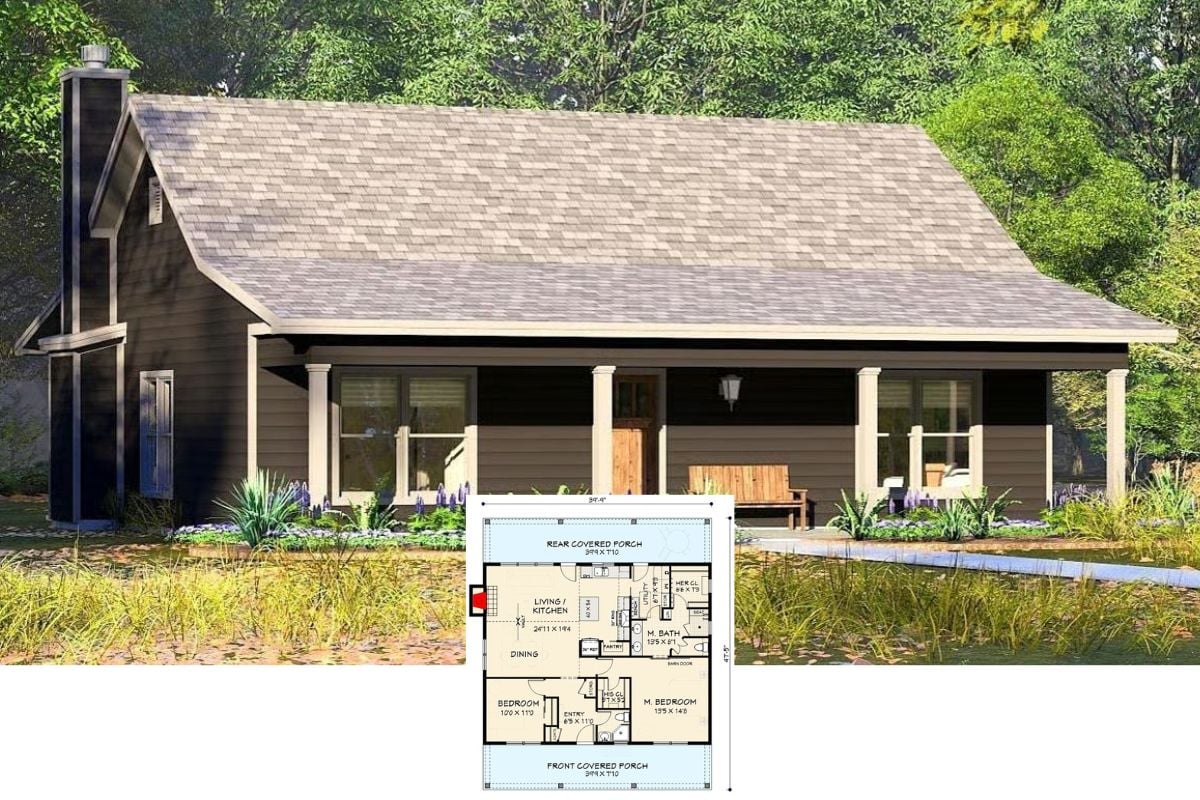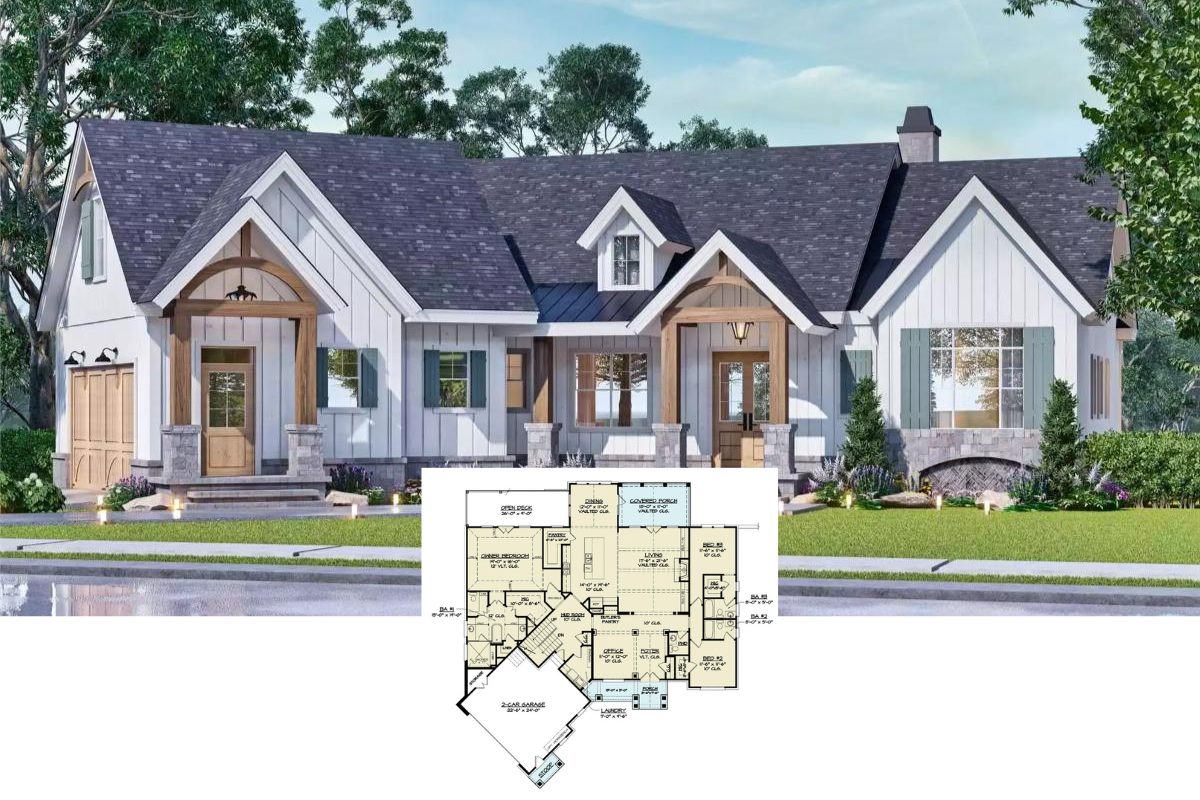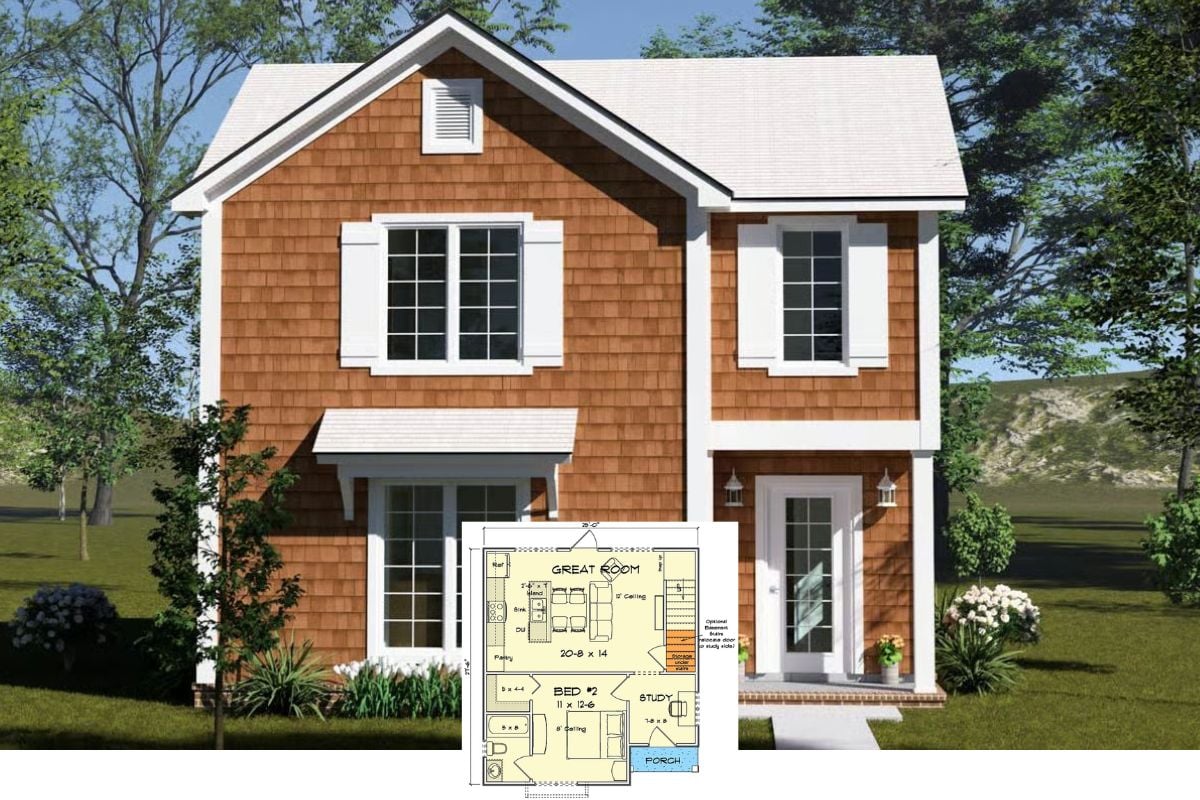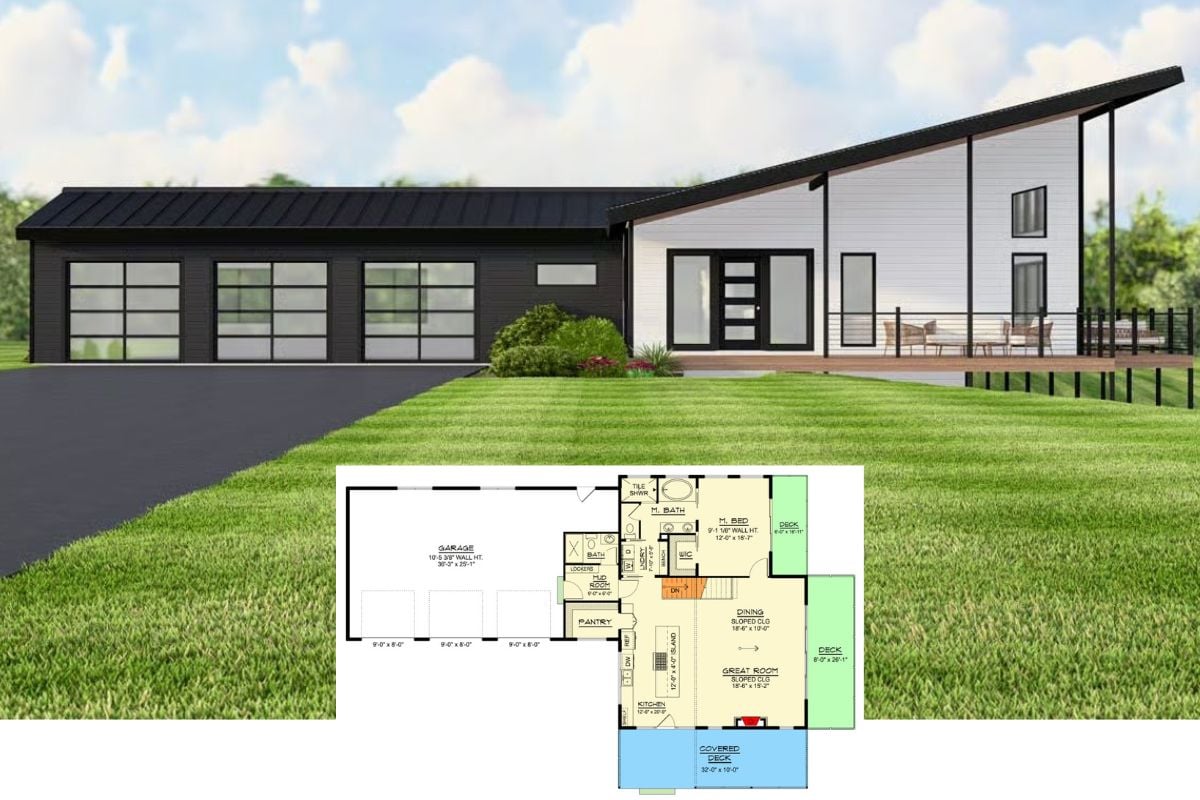Welcome to this breathtaking 3,218 sq. ft. traditional-style stone home featuring 3-4 bedrooms and 3.5 bathrooms across two stories. Designed with a blend of classic and rustic elements, this architectural gem offers a balanced mix of elegance and comfort. The two-car garage and thoughtful layout make it both functional and visually appealing.
Evening Glow on a Traditional Stone Façade

Would you like to save this?
This home embraces a traditional aesthetic enhanced by rustic stone elements and European influences. The seamless flow between the great room and courtyard, along with delightful touches like wrought iron detailing and charming overhangs, create an inviting and sophisticated living space.
Explore the Seamless Flow Between the Great Room and the Courtyard
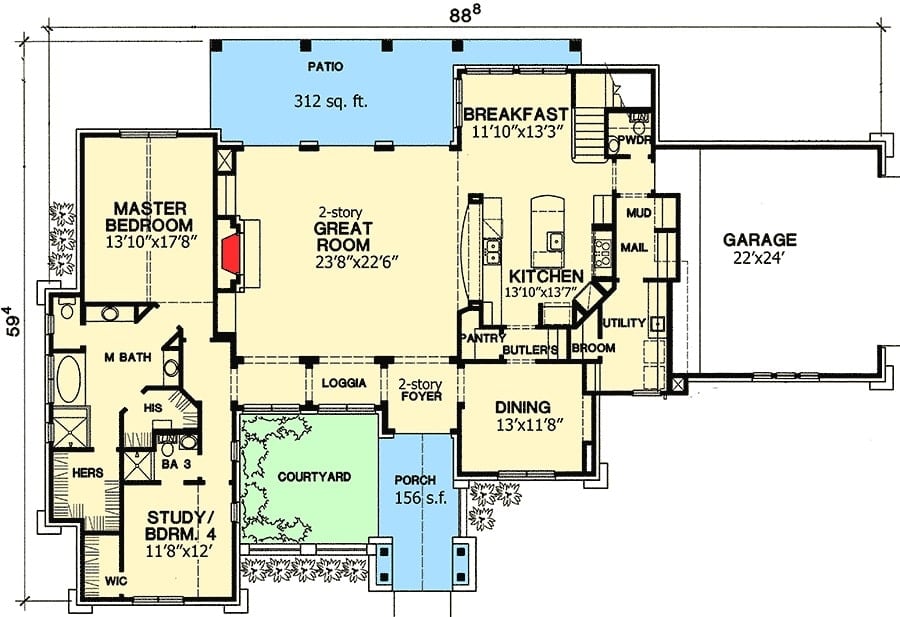
This well-designed floor plan showcases the first level of a spacious home, where a two-story great room becomes the focal point. It opens directly to a charming courtyard, creating a seamless indoor-outdoor connection that invites natural light and fresh air. The master bedroom, strategically placed for privacy, boasts a luxurious bath and generous walk-in closet. Notice the functional elements like the butler’s pantry and mudroom, which enhance everyday living. Adjacent to the kitchen, the light-filled breakfast nook provides a cozy spot for morning coffee, while the dining room allows for more formal gatherings. A three-car garage completes the efficient layout, balancing practicality with comfort.
Buy: Architectural Designs – Plan 31169D
Upstairs Retreat Featuring a Loft and Wine Storage

The second floor plan presents a unique blend of relaxation and functionality. A cozy loft space greets you upon ascending, perfect for a tech center or personal refuge. Adjacent bedrooms share a conveniently located bathroom, ensuring comfort and accessibility for guests or family. The standout feature is the spacious area dedicated to barrel vault wine storage, open to below, offering a sophisticated touch for any vinophile. With thoughtful design elements like storage nooks, this floor balances leisure and practicality seamlessly.
Buy: Architectural Designs – Plan 31169D
Spot the Exquisite Balcony Overlooking the Entrance
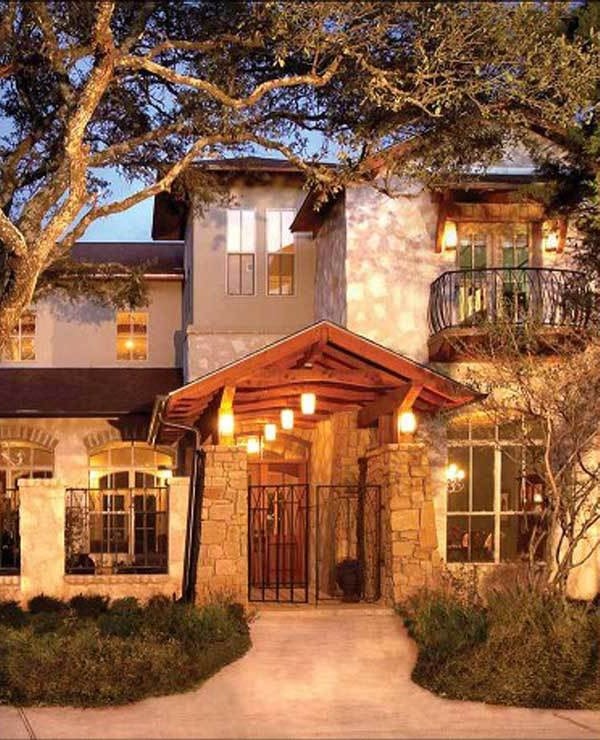
This elegant home entrance is framed by rustic stone columns and a wooden overhang, leading your eye to the hand-forged iron gate. The warm lighting creates a welcoming atmosphere, enriching the stone and stucco exterior. Above, a charming wrought iron balcony hints at the home’s European influence, while mature trees offer a sense of natural seclusion. The fusion of architectural elements creates a sophisticated and inviting facade, ideal for modern living.
Notice the Grand Stone Fireplace Anchoring This Living Room
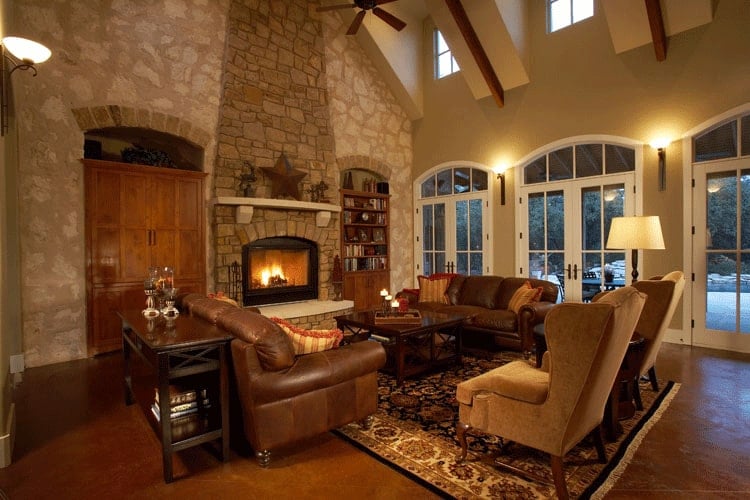
Kitchen Style?
This inviting living room boasts a stunning floor-to-ceiling stone fireplace as its focal point, evoking a sense of rustic elegance. The high vaulted ceilings with exposed wooden beams add to the spaciousness, while arched windows flood the room with natural light. Rich leather sofas and elegant armchairs are arranged around a classic area rug, creating a cozy seating area perfect for gatherings. Warm lighting enhances the stonework, combining traditional charm with modern comfort.
Check Out the Stone Archway Defining This Kitchen’s Charm
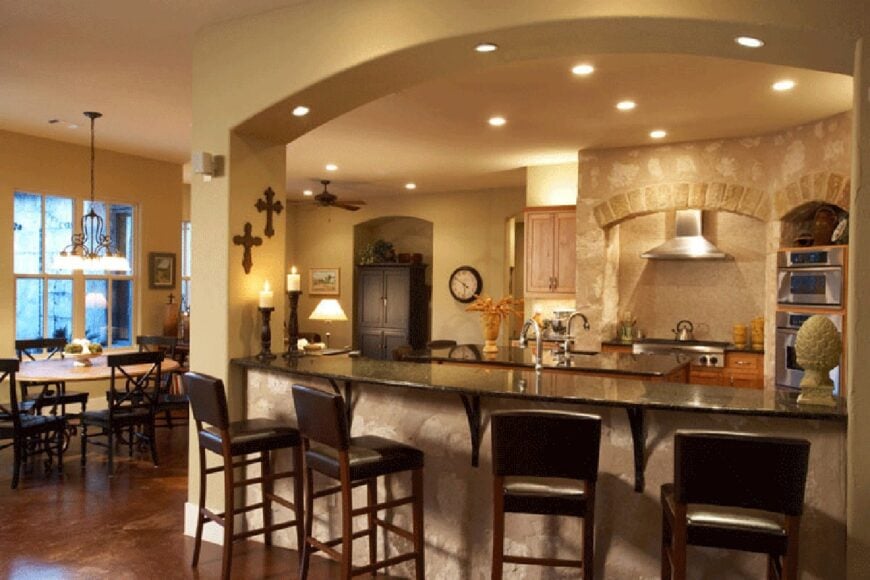
This kitchen exudes a warm, inviting atmosphere with its prominent stone archway framing the stove area, reminiscent of classic European design. The open layout effortlessly connects to the dining area, fostering a seamless flow for both daily meals and entertaining. Dark leather bar stools line the granite-topped island, offering a casual seating option. Soft lighting and subtle earthy tones add to the rustic charm, while the archway’s texture brings a touch of sophistication to this functional, welcoming space.
Take In the Rich Green Walls Complementing This Classic Dining Room Setup

This dining room embodies classic elegance with its deep green walls and wooden furniture. The floral-patterned chairs add a touch of vintage charm, harmonizing with the polished wooden dining table. A grand, wrought iron chandelier hangs above, casting a warm glow and highlighting the traditional china cabinet. The arched doorway subtly divides the space, leading into a well-lit adjacent kitchen area. Artworks and thoughtful decor enhance the room’s refined atmosphere, creating a perfect setting for intimate dinners.
Notice the Stone Fireplace Adding Warmth to This Traditional Bedroom

Home Stratosphere Guide
Your Personality Already Knows
How Your Home Should Feel
113 pages of room-by-room design guidance built around your actual brain, your actual habits, and the way you actually live.
You might be an ISFJ or INFP designer…
You design through feeling — your spaces are personal, comforting, and full of meaning. The guide covers your exact color palettes, room layouts, and the one mistake your type always makes.
The full guide maps all 16 types to specific rooms, palettes & furniture picks ↓
You might be an ISTJ or INTJ designer…
You crave order, function, and visual calm. The guide shows you how to create spaces that feel both serene and intentional — without ending up sterile.
The full guide maps all 16 types to specific rooms, palettes & furniture picks ↓
You might be an ENFP or ESTP designer…
You design by instinct and energy. Your home should feel alive. The guide shows you how to channel that into rooms that feel curated, not chaotic.
The full guide maps all 16 types to specific rooms, palettes & furniture picks ↓
You might be an ENTJ or ESTJ designer…
You value quality, structure, and things done right. The guide gives you the framework to build rooms that feel polished without overthinking every detail.
The full guide maps all 16 types to specific rooms, palettes & furniture picks ↓
This traditional bedroom exudes comfort with its soft, earthy palette and classic four-poster bed. The standout feature is the stone fireplace, providing both warmth and a touch of rustic elegance. A cozy alcove by the window offers a perfect reading nook, complete with a plush chaise lounge. The vaulted ceiling with a ceiling fan adds to the spacious feel, while carefully arranged artwork and soft lighting create a serene retreat.
Check Out the Subtle Ambiance of This Spa-Like Bathroom Retreat
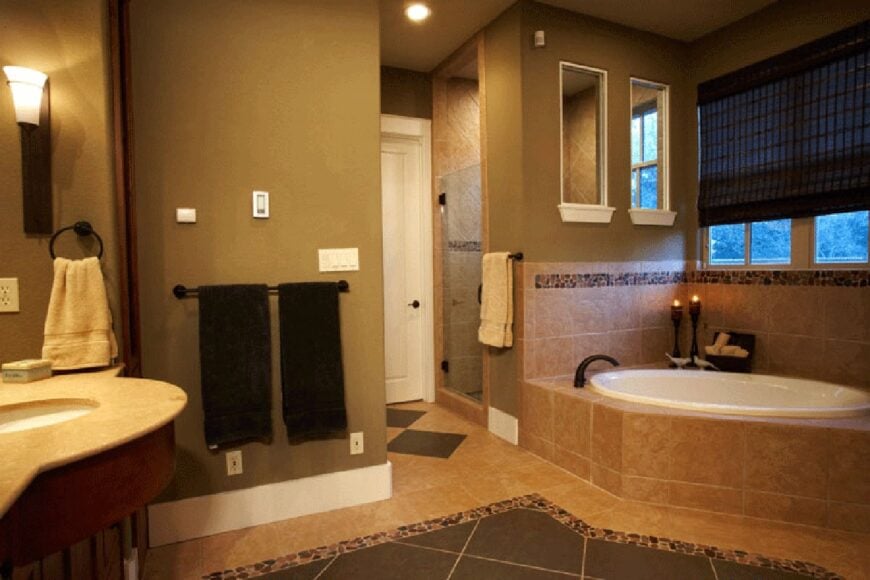
This bathroom effortlessly combines warmth and relaxation with its earth-toned tiles and ambient lighting. The centerpiece is a sleek soaking tub, surrounded by a mosaic tile border that adds a dash of sophistication. Notice how the wooden window blinds complement the natural tones, providing both privacy and a soft glow. A walk-in shower discreetly tucked away offers practical luxury, while thoughtful details like candle holders create a spa-like escape. The design bridges elegance and comfort, making it a perfect personal retreat.
Evening Tranquility by the Poolside with Warm Lighting

This home’s rear facade beautifully exemplifies a blend of contemporary design with rustic touches. The inviting patio area, highlighted by warm, glowing lights, seamlessly extends into an elegant pool and spa setup. The use of natural stone around the pool complements the stucco exterior, enhancing the home’s organic feel. Expansive windows allow for indoor-outdoor connections, ensuring the interior remains bright and inviting even as dusk falls. A wooden overhang adds texture and coziness, making this the perfect evening retreat.
Buy: Architectural Designs – Plan 31169D

