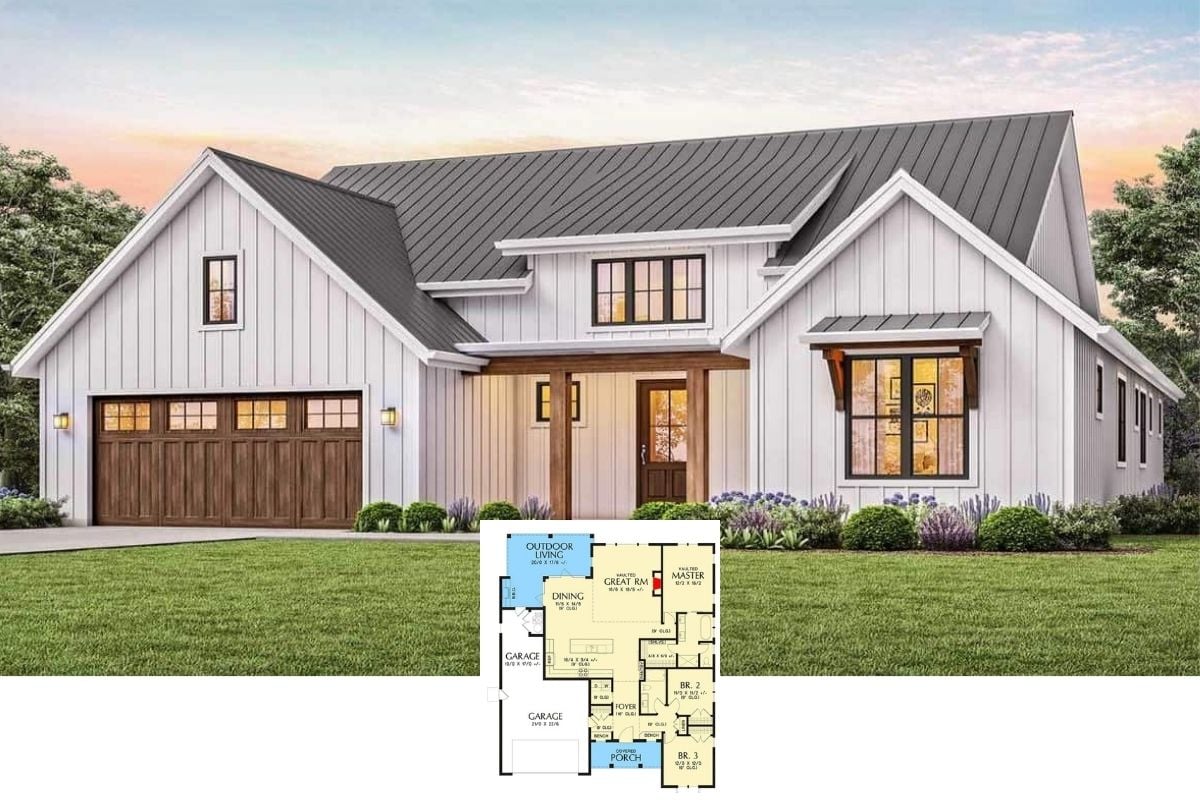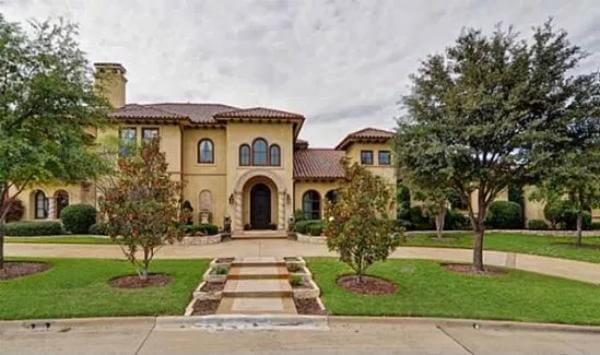
Specifications
- Sq. Ft.: 8,647
- Bedrooms: 4
- Bathrooms: 5.5
- Stories: 2
- Garage: 4
The Floor Plan
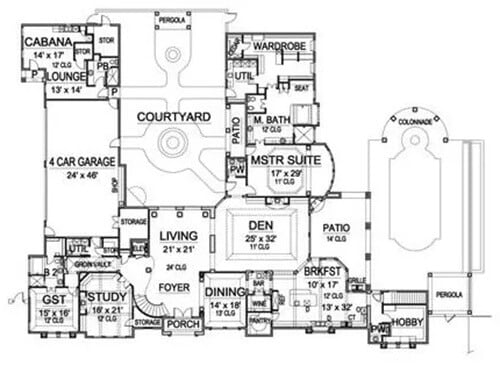
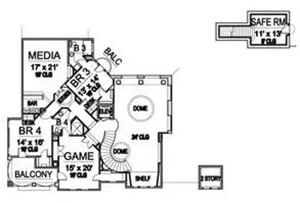
Photos
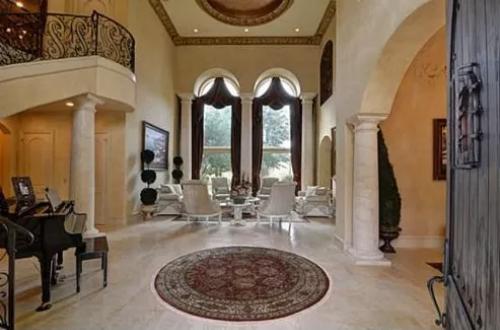
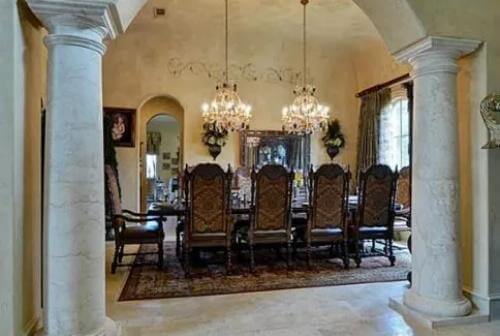
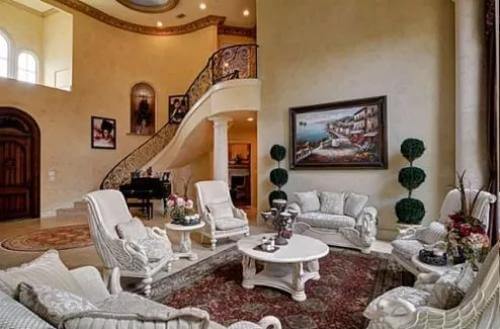
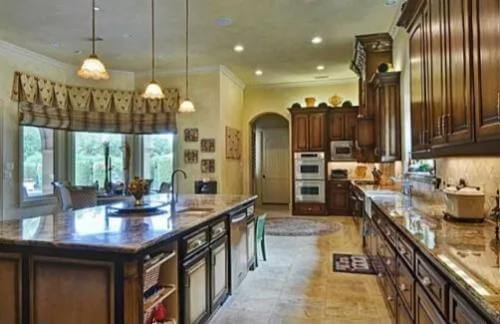
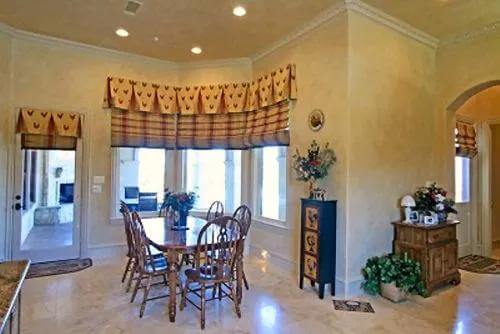
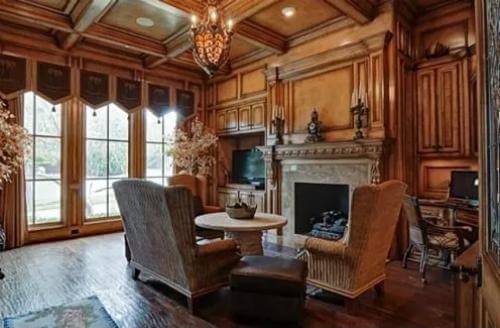
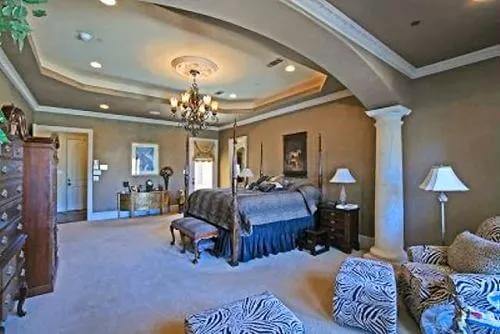
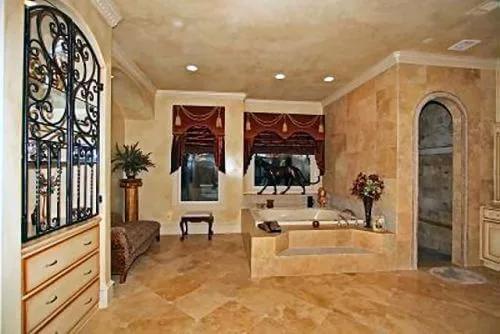
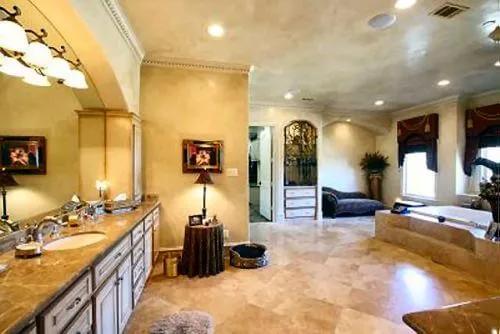
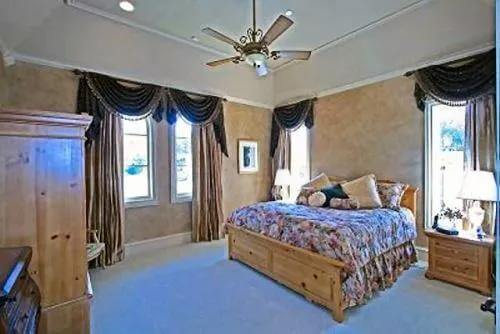
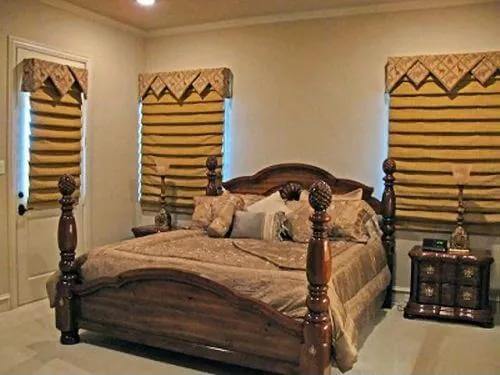
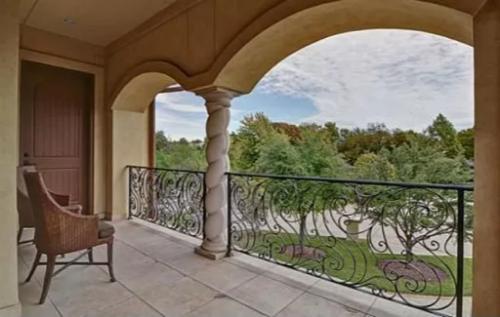
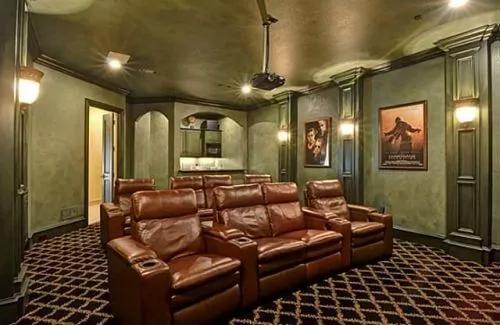
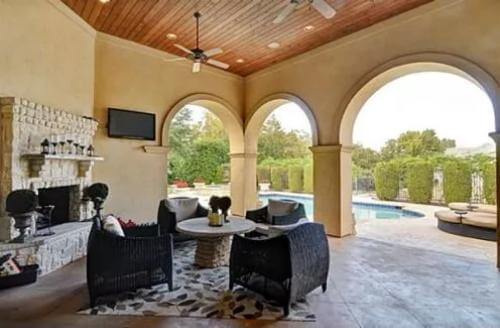
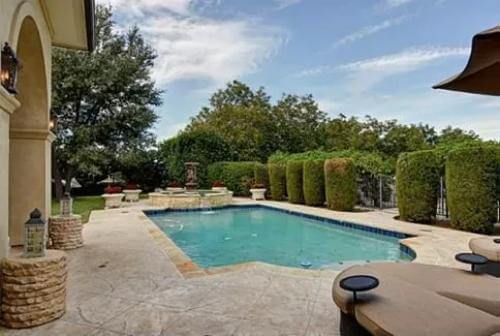
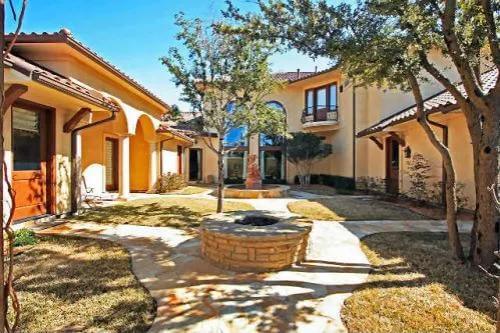
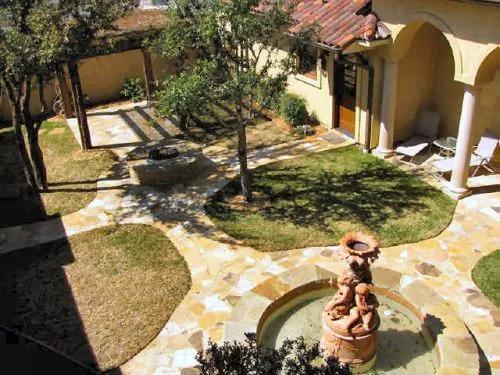
Details
This two-story Tuscan home exudes timeless charm with clay-tiled roofs, a stucco exterior, and an arched entry lined by spiral columns. It features an oversized 4-car garage, a cabana, and a beautiful courtyard that provides wonderful outdoor entertaining.
The elegance continues inside boasting decorative ceiling treatments, multiple fireplaces, and an elaborate curved staircase situated in the foyer. The foyer is surrounded by formal spaces including the study, dining room, living room, and den.
The kitchen offers plenty of counter space, a walk-in pantry, and a butlery with a wine cellar that conveniently connects to the dining room. It is adjoined by a bright breakfast nook that opens to a covered patio.
The primary suite is located on the main level for convenience. It comes with a cheery sitting area, a lavish bath, and a massive wardrobe with utility room access.
Rounding out the main level are the guest suite and hobby room.
Upstairs, you’ll find two more bedrooms along with a media room and a game room that extends to a spacious balcony.
Pin It!
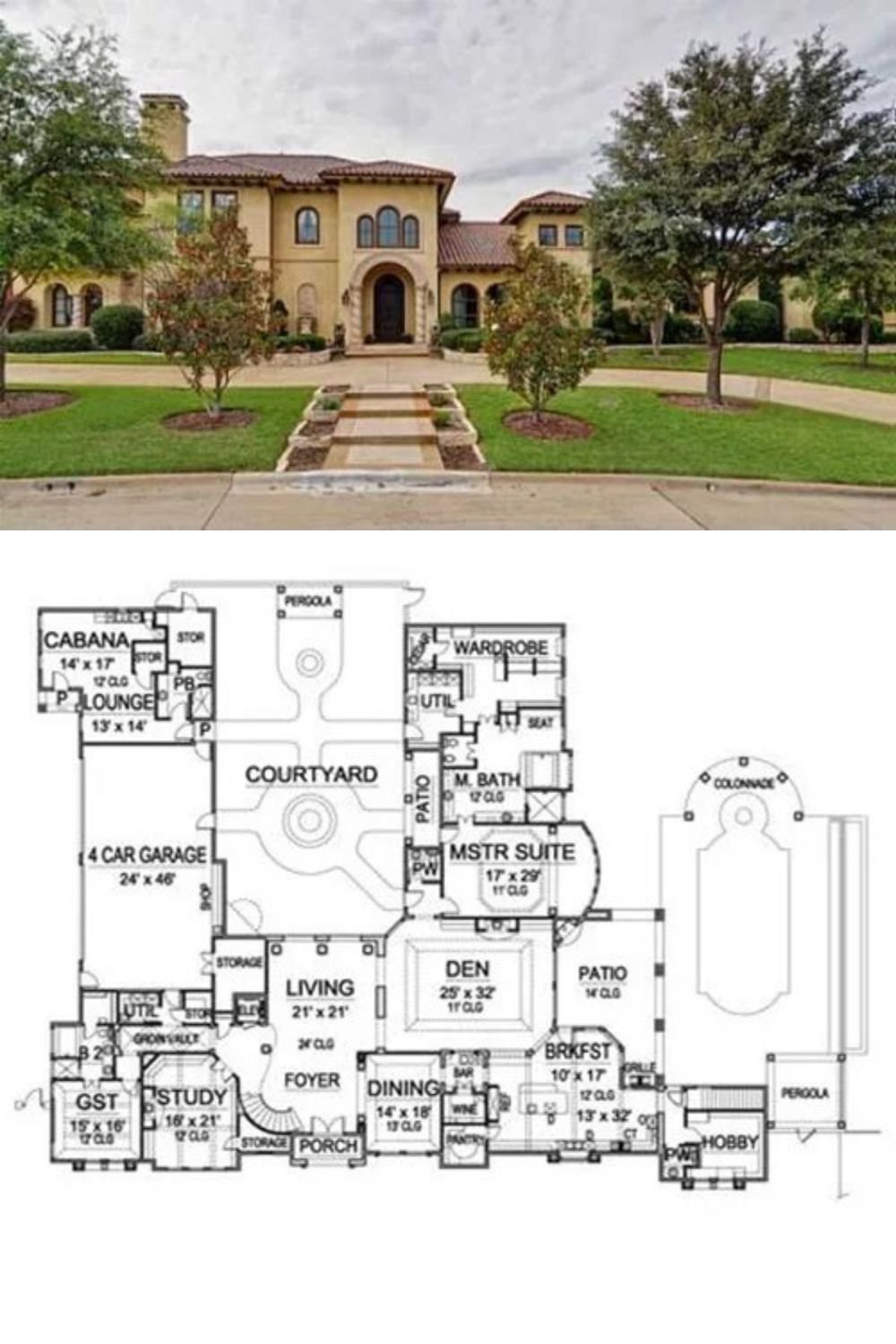
The House Designers Plan THD-5122




