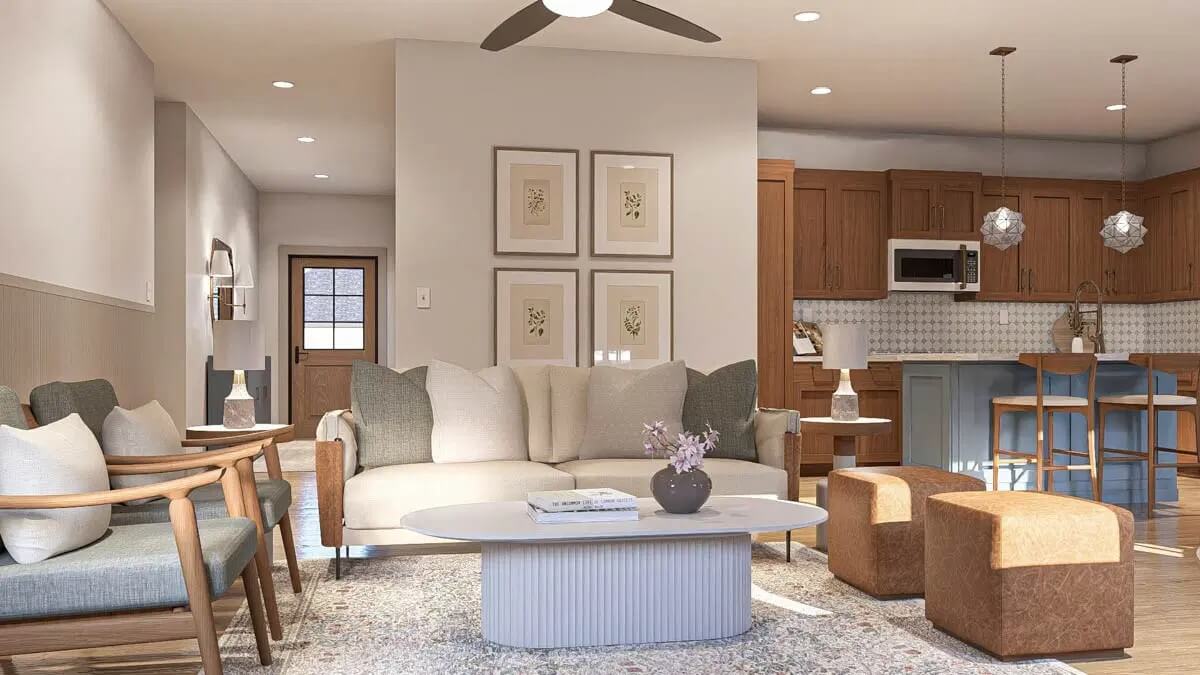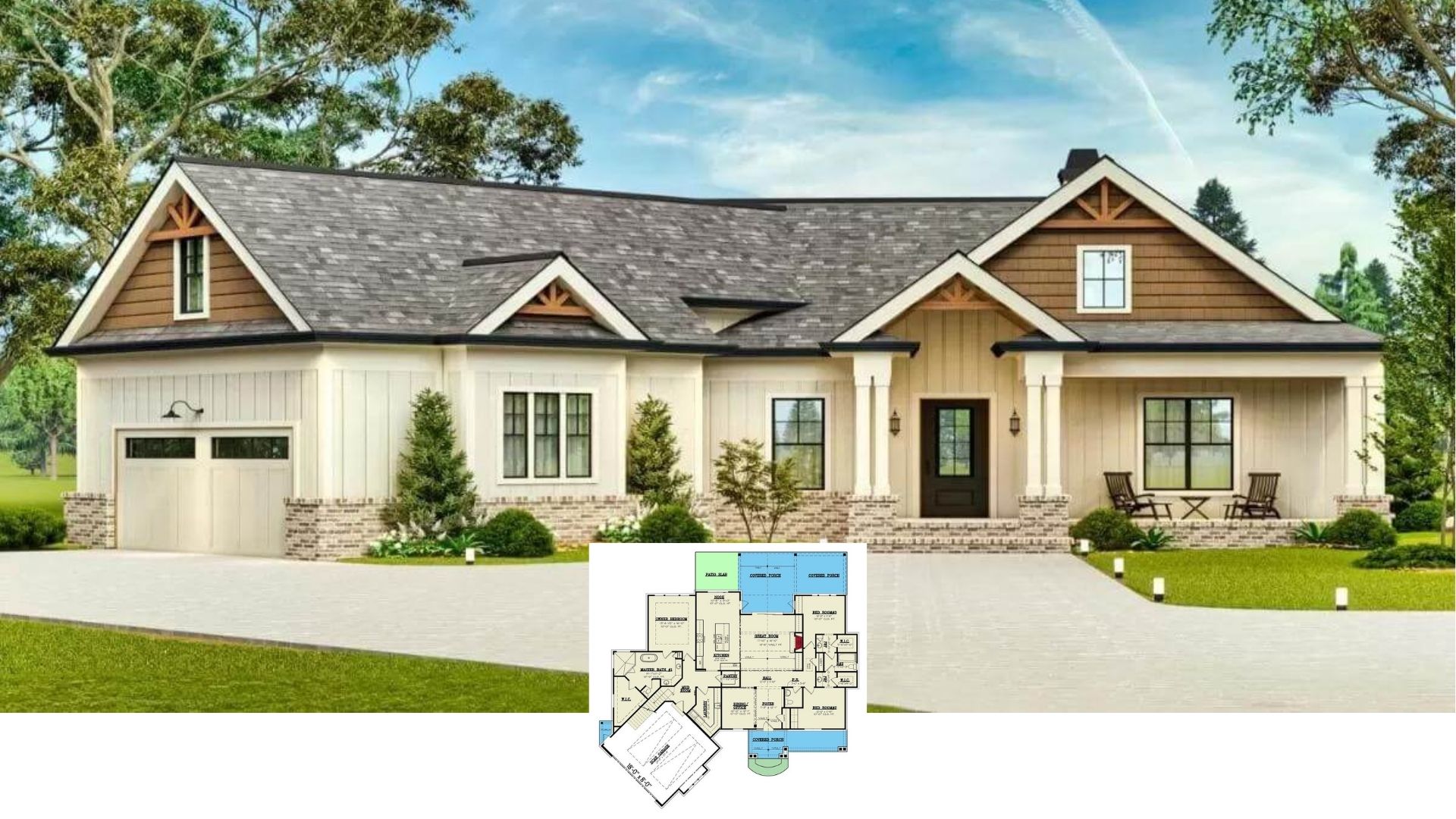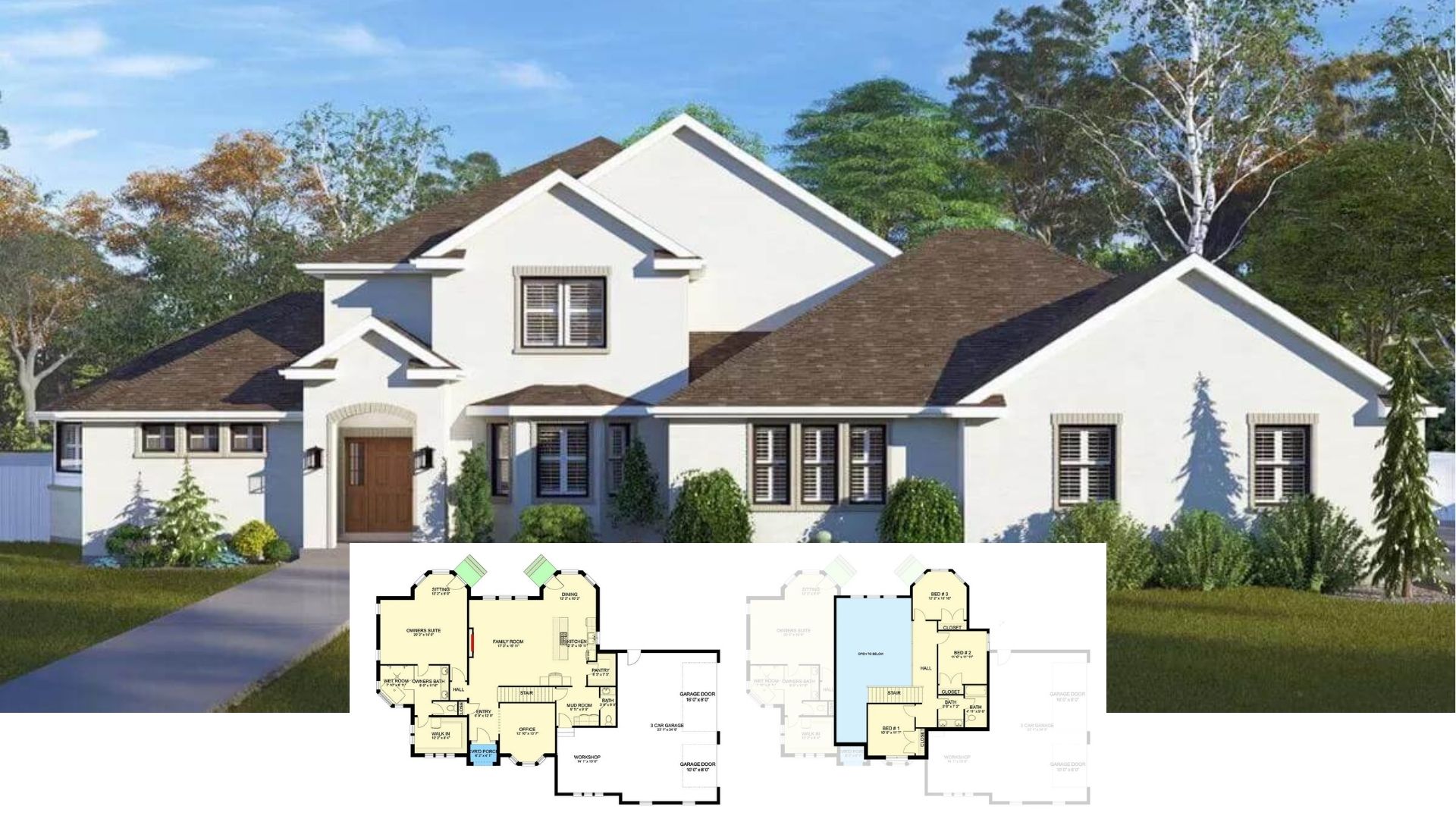
Would you like to save this?
Specifications
- Sq. Ft.: 1,417
- Bedrooms: 3
- Bathrooms: 2
- Stories: 1
- Garage: 2
The Floor Plan

Entry

🔥 Create Your Own Magical Home and Room Makeover
Upload a photo and generate before & after designs instantly.
ZERO designs skills needed. 61,700 happy users!
👉 Try the AI design tool here
Dining Room

Dining Room

Great Room

Great Room

Would you like to save this?
Kitchen

Kitchen

Primary Bedroom

Primary Bathroom

Rear-Left View

Rear-Right View

Front-Right View

Details
Horizontal lap siding accentuated with white trims graces this 3-bedroom traditional home. It features double front-loading garage and an inviting front porch supported by a rustic column.
Inside, the entryway opens into a spacious, open-concept design that combines the great room, kitchen, and dining area. The great room is centered around a cozy fireplace, creating a warm and welcoming atmosphere. Sliding glass doors in the dining area provide seamless access to the backyard, making it easy to transition from indoor gatherings to outdoor entertainment. The kitchen is a delight with L-shaped counters and a prep island equipped with double sinks, a dishwasher, and a snack bar.
All three bedrooms are clustered on the right side of the home along with a convenient laundry room. Two of the bedrooms share a 3-fixture hall bath while the primary suite enjoys an ensuite full bath that includes a sink vanity, a tiled shower, and a walk-in closet.
Pin It!

🔥 Create Your Own Magical Home and Room Makeover
Upload a photo and generate before & after designs instantly.
ZERO designs skills needed. 61,700 happy users!
👉 Try the AI design tool here
Architectural Designs Plan 623456DJ






