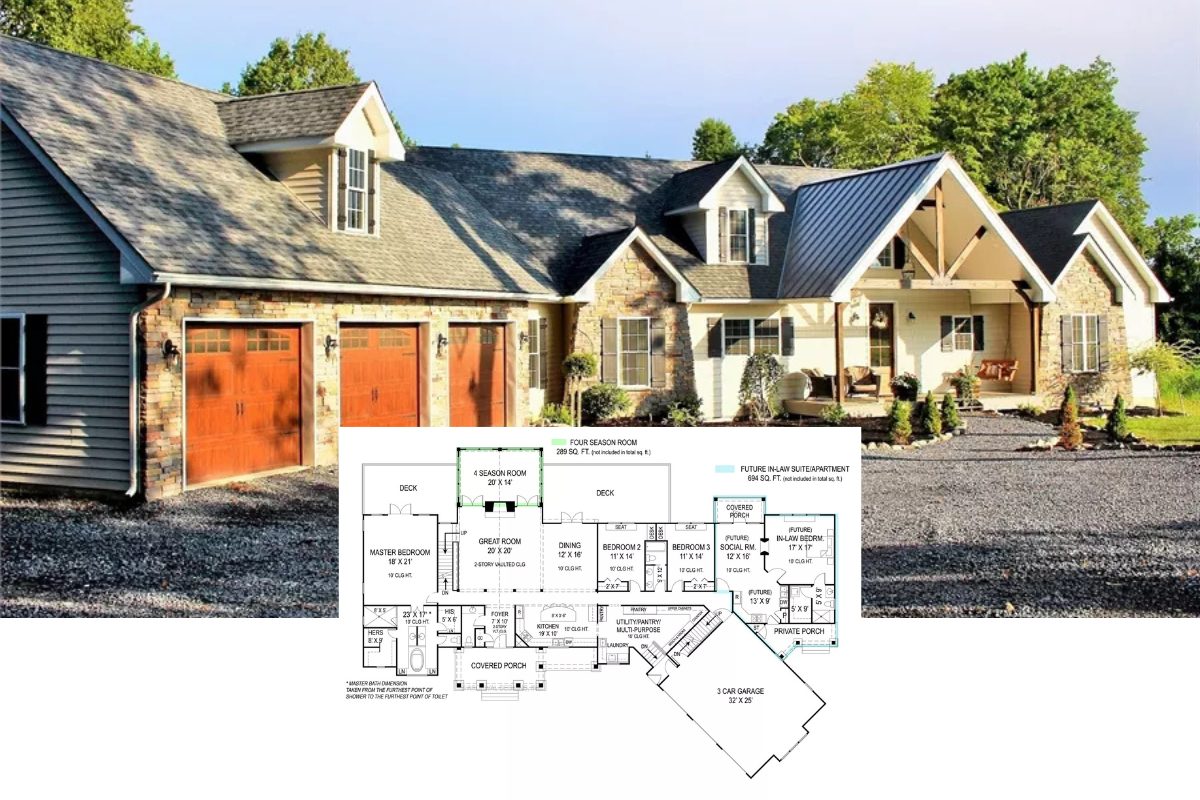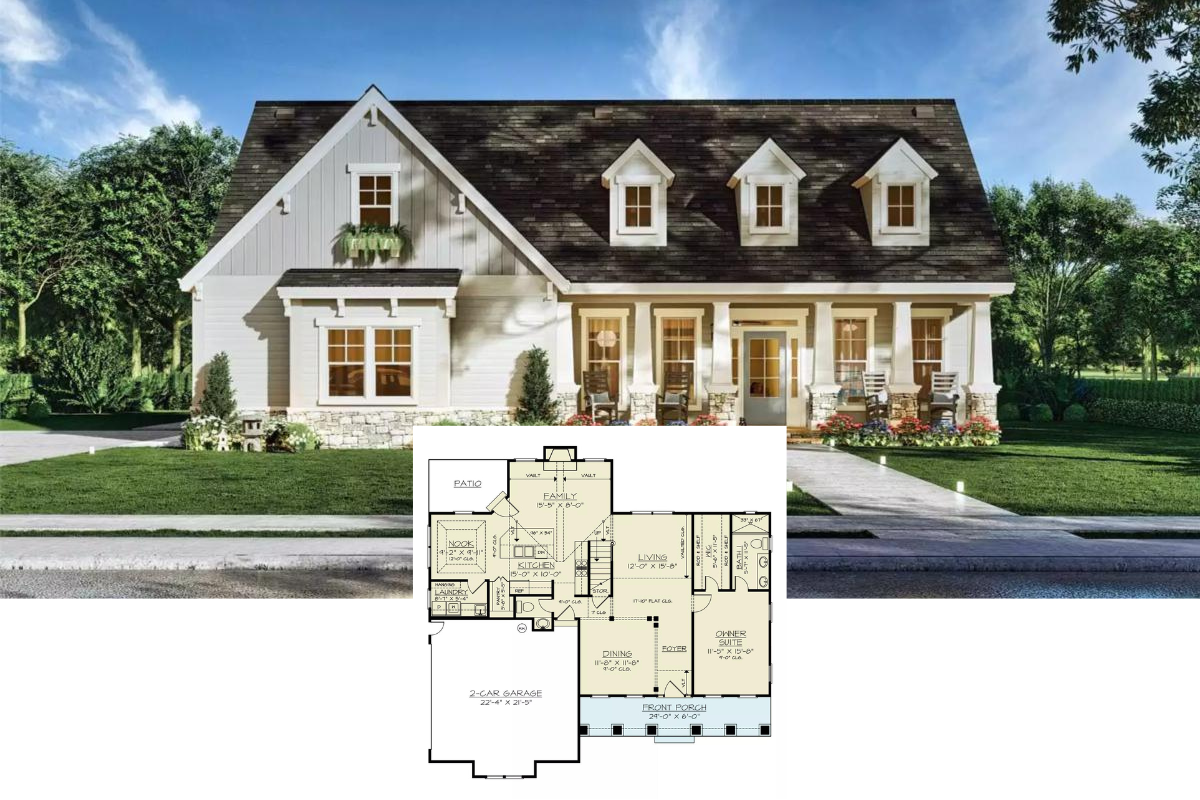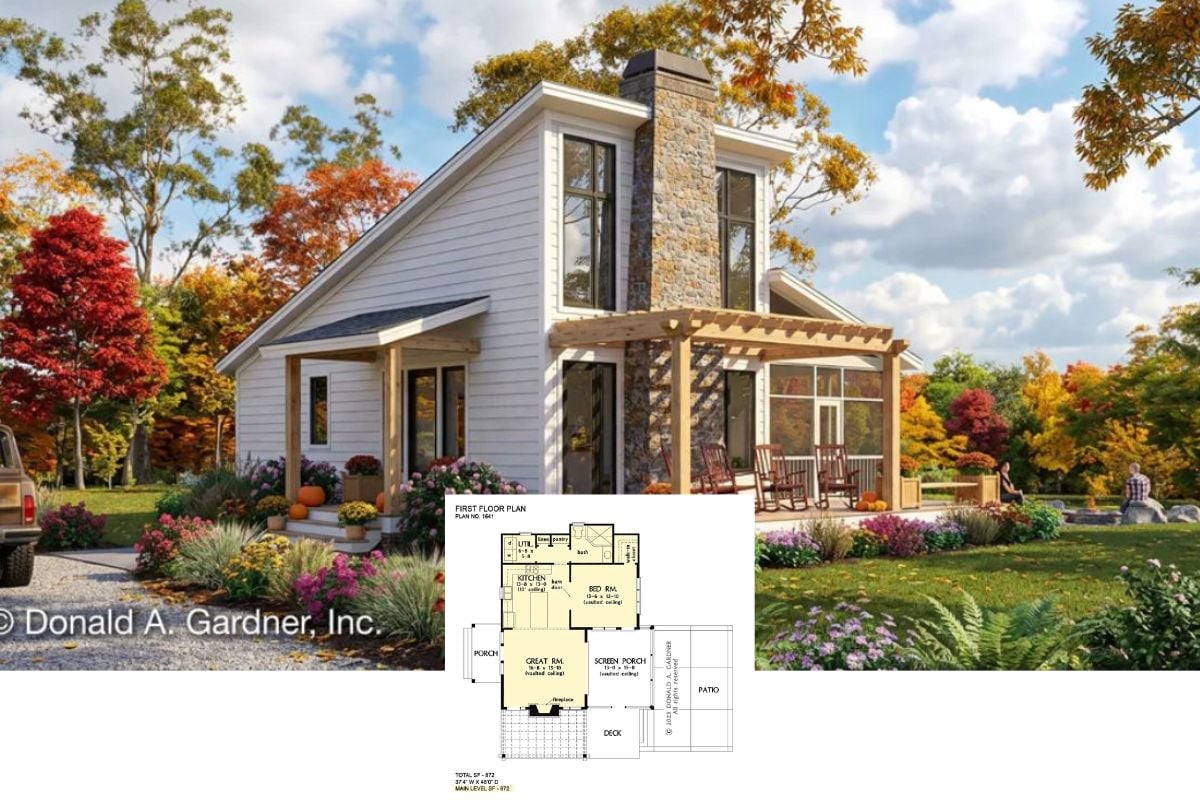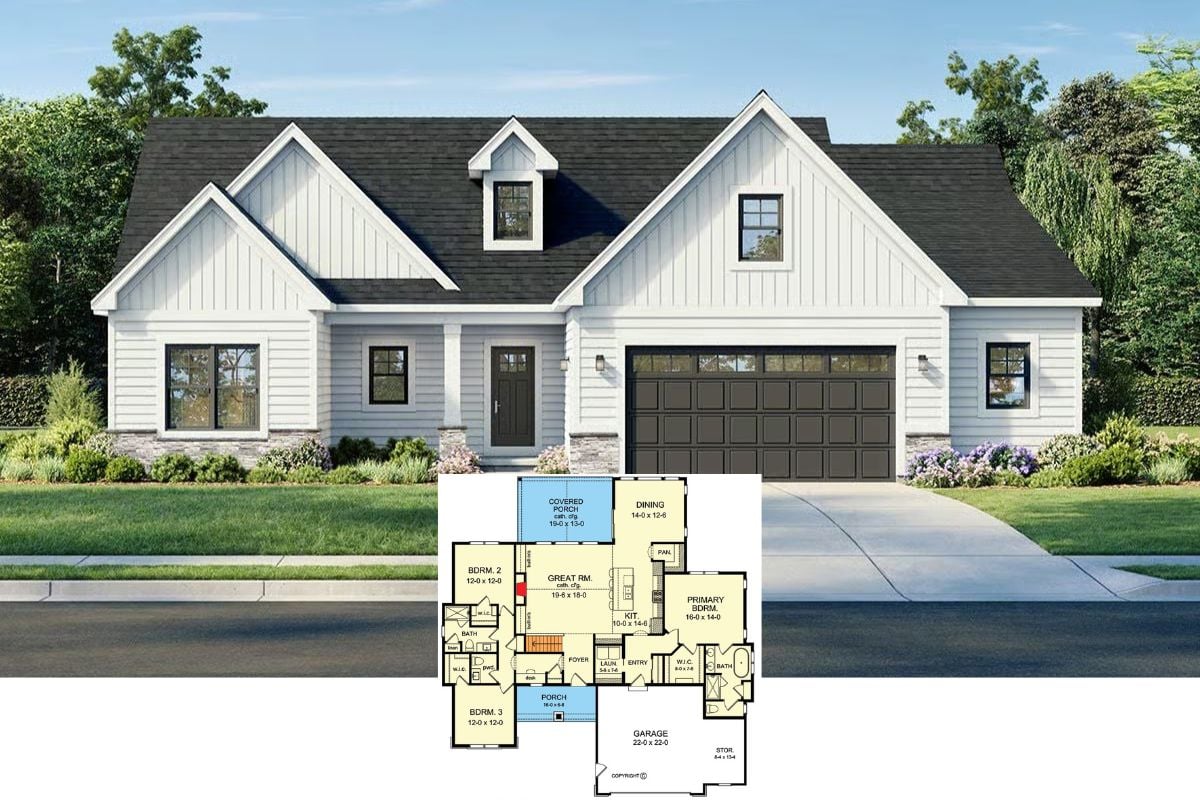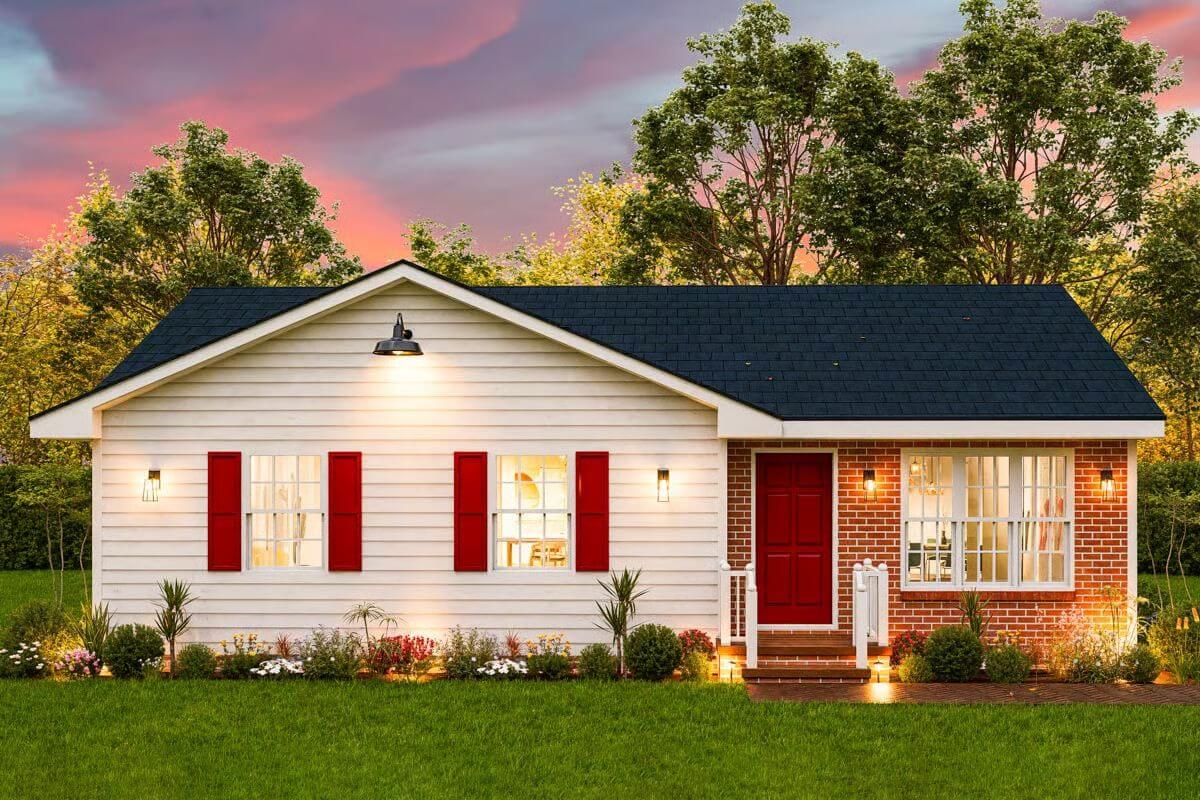
Would you like to save this?
Specifications
- Sq. Ft.: 1,009
- Bedrooms: 3
- Bathrooms: 2
- Stories: 1
The Floor Plan
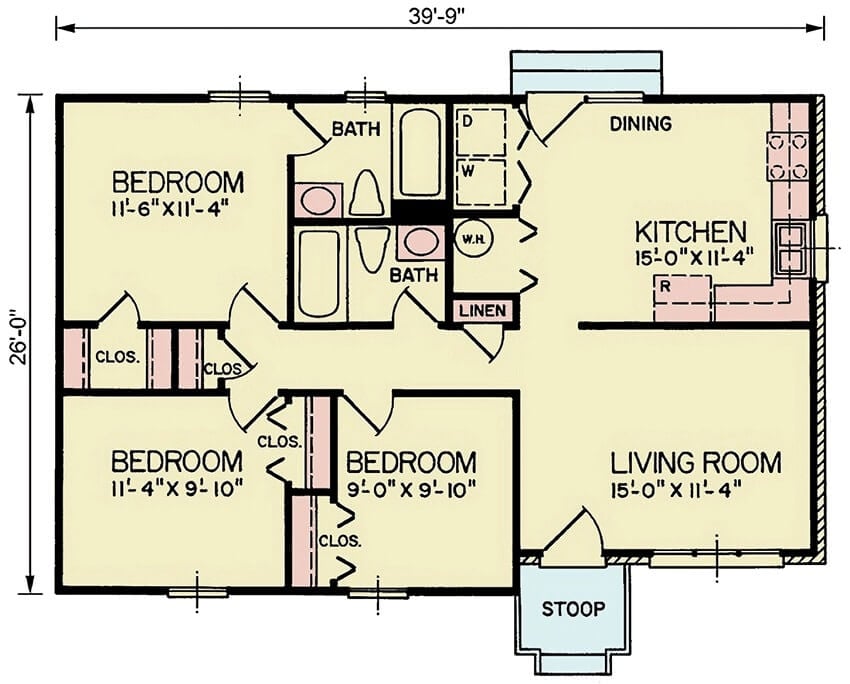
Front View
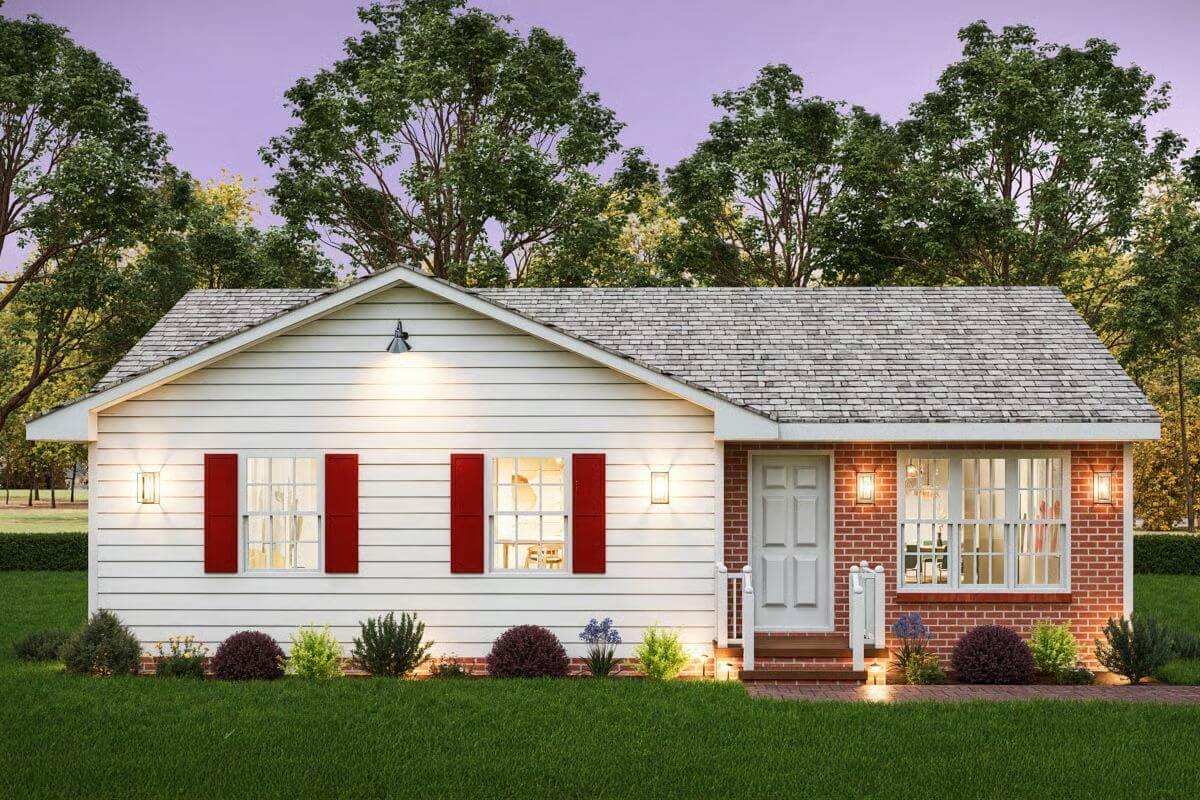
Left View
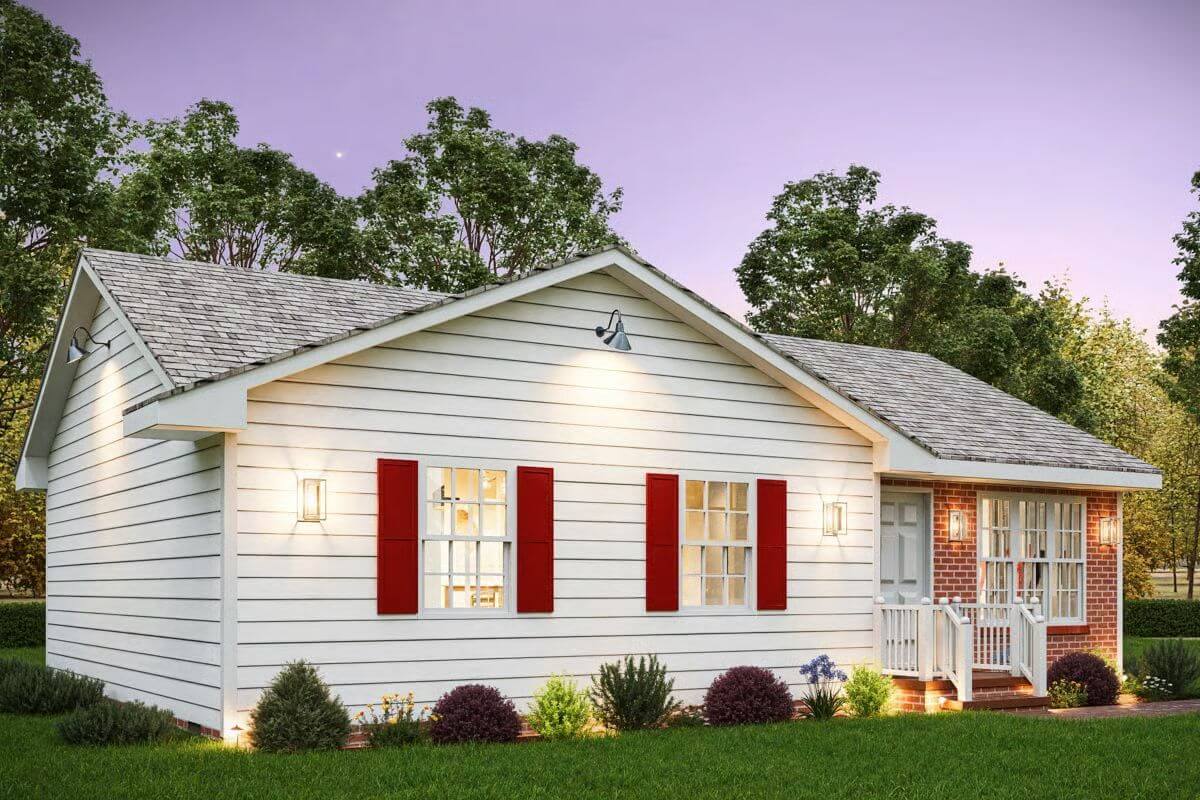
Left View
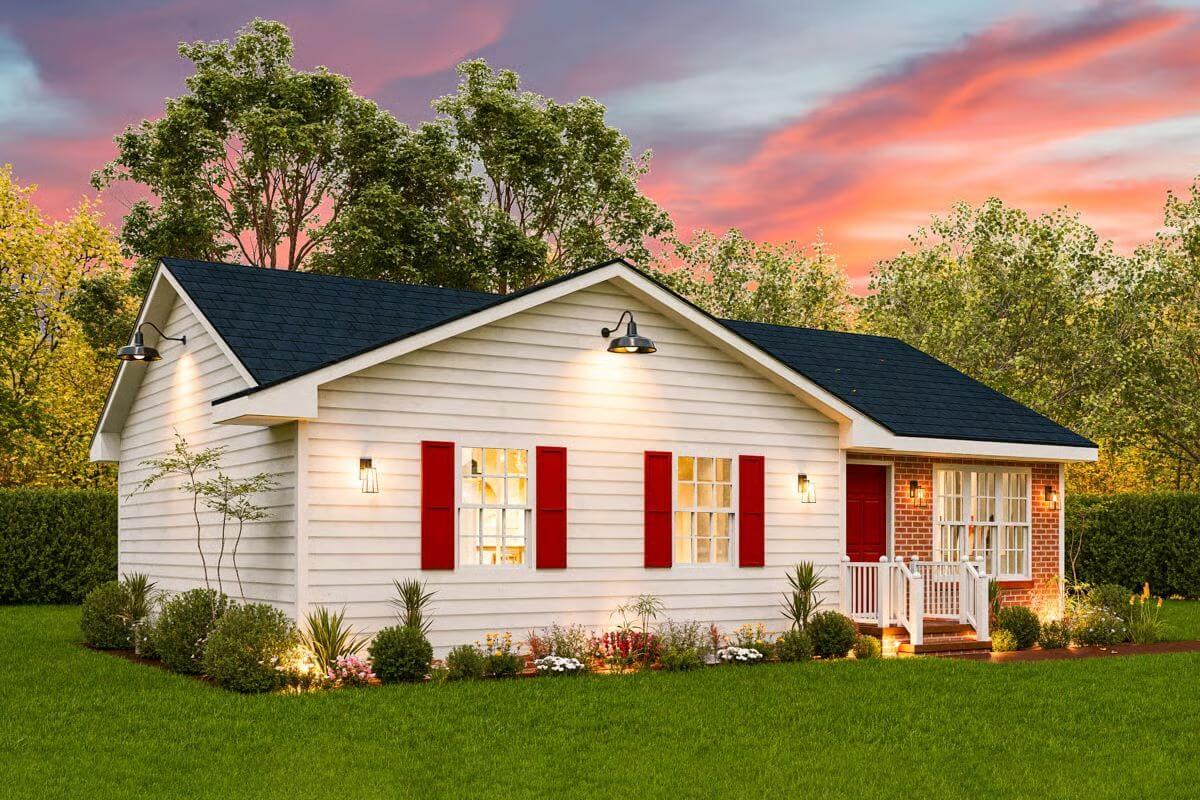
Kitchen Style?
Right View
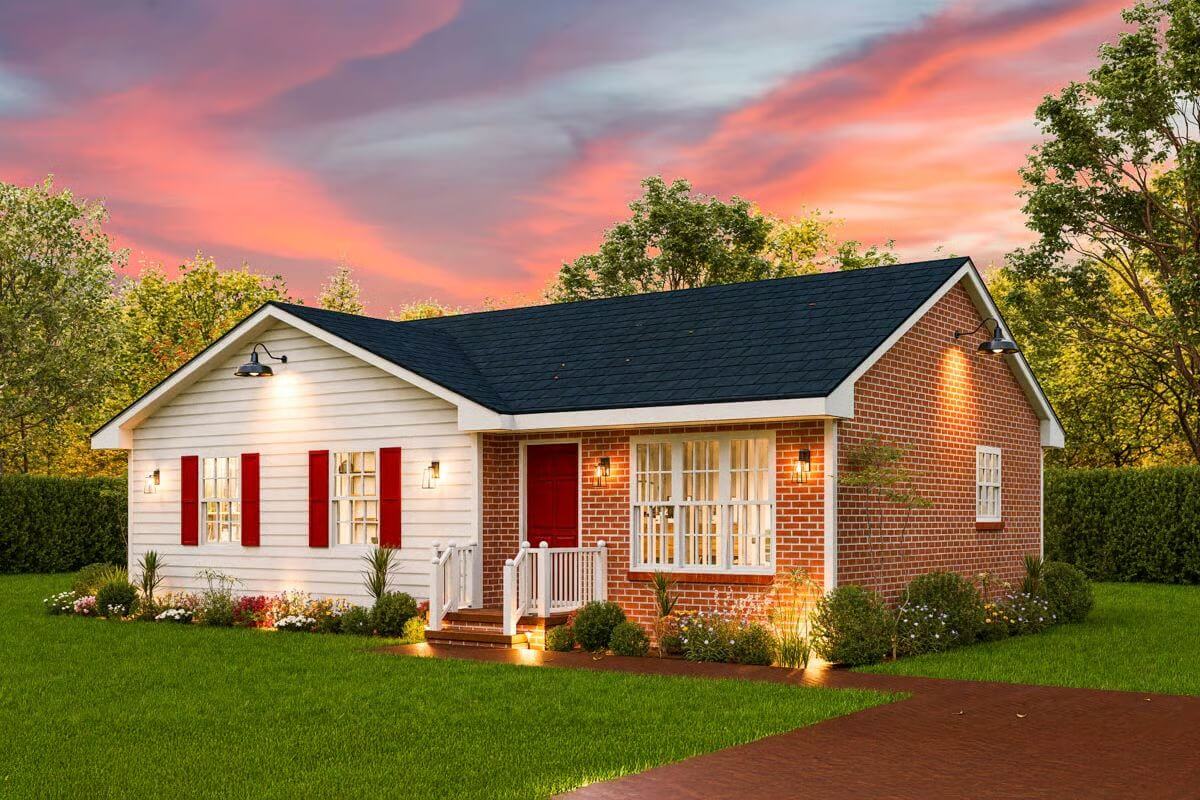
Right View
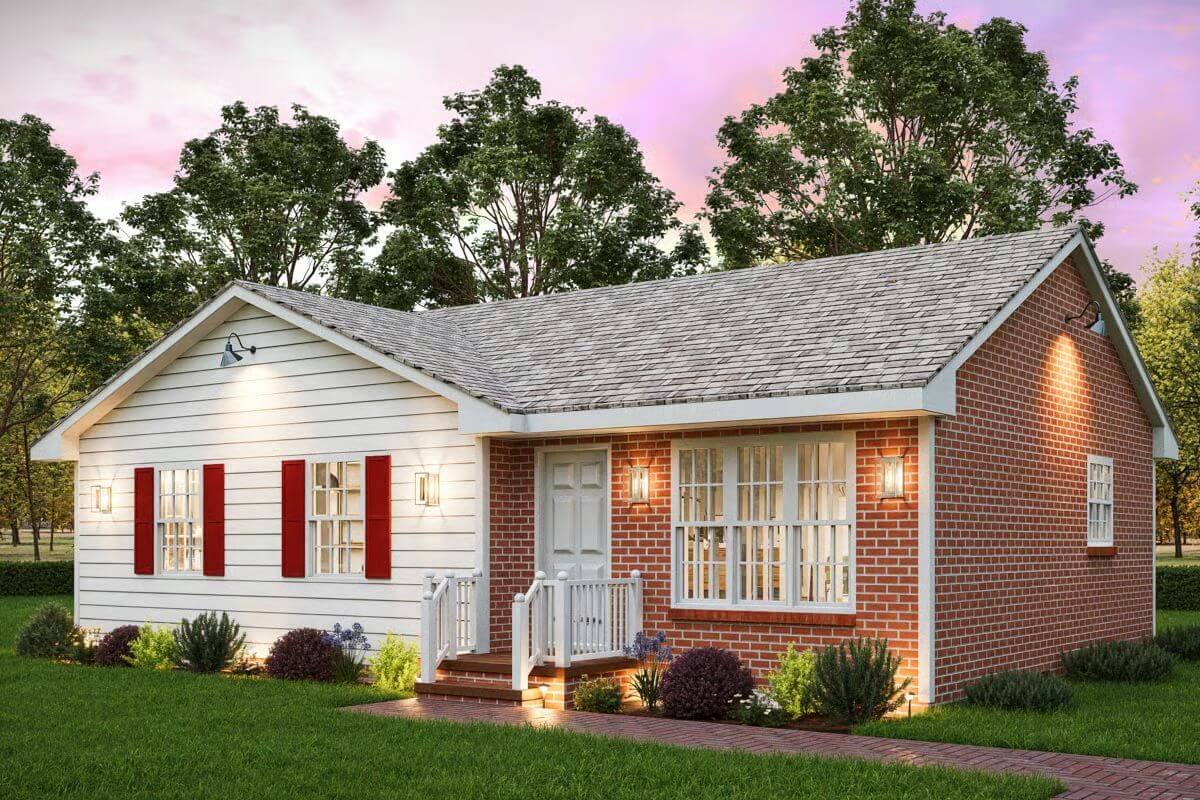
Details
This charming traditional ranch home presents a timeless exterior with a warm, inviting ambiance. A gabled roofline anchors the home’s symmetrical façade, while the crisp white siding is complemented by bold red shutters and a matching front door. A portion of the front elevation is clad in brick, creating a visually appealing contrast that enhances the home’s curb appeal.
Inside, the floor plan is thoughtfully arranged to maximize efficiency and comfort within a modest footprint. The entry opens directly into a spacious living room that flows seamlessly into the adjacent kitchen and dining areas. The kitchen is arranged in an L-shape layout, offering ample counter space and cabinetry, as well as direct access to the back stoop.
The layout includes three well-sized bedrooms, each with its own closet. The primary bedroom is privately located on one end of the home and includes its own bath and a walk-in closet. The remaining two bedrooms share access to the second bathroom and are conveniently placed along the opposite side of the central hallway. A dedicated laundry nook is tucked beside the kitchen and includes space for a washer, dryer, and water heater, along with a nearby linen closet for added storage.
Pin It!
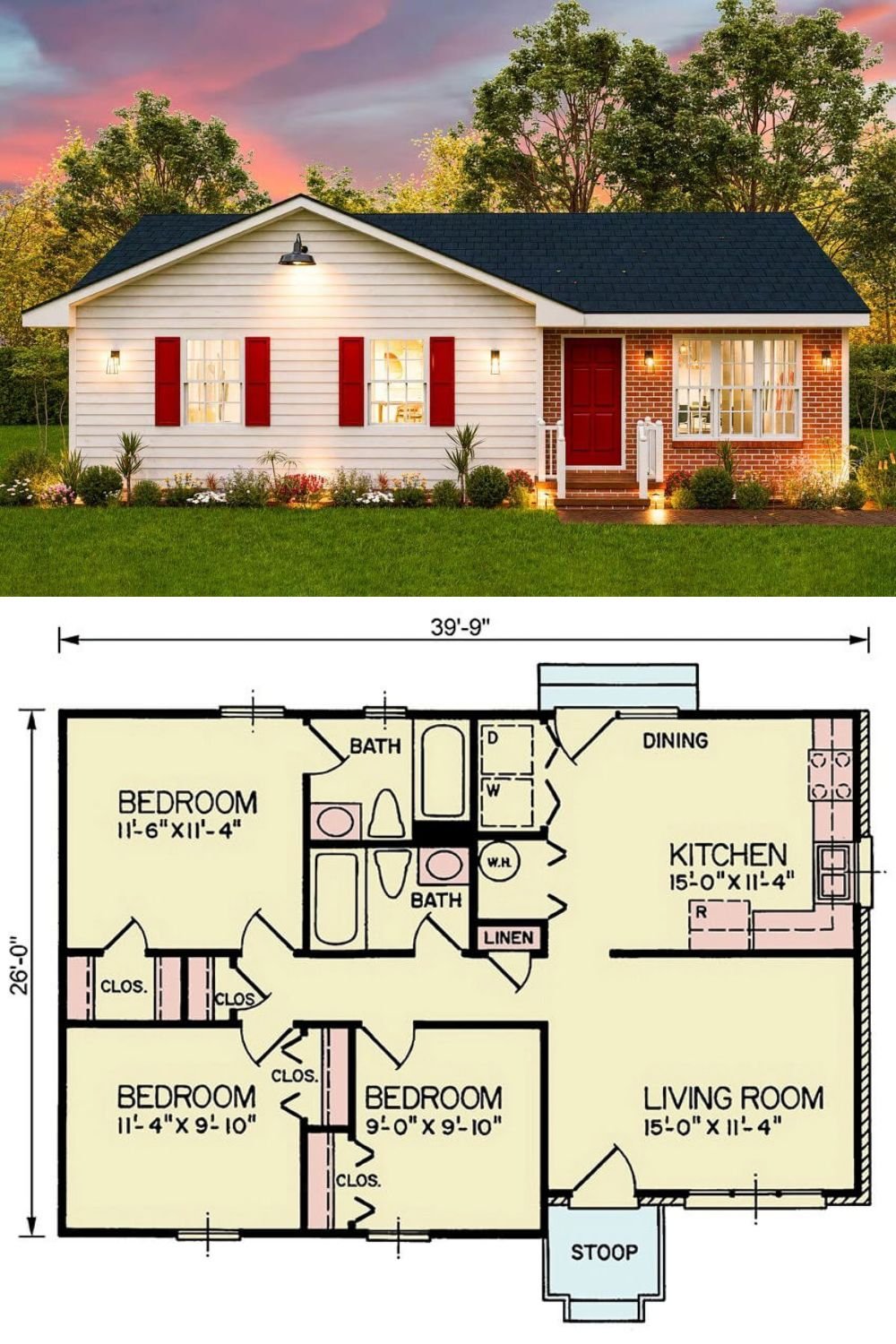
Home Stratosphere Guide
Your Personality Already Knows
How Your Home Should Feel
113 pages of room-by-room design guidance built around your actual brain, your actual habits, and the way you actually live.
You might be an ISFJ or INFP designer…
You design through feeling — your spaces are personal, comforting, and full of meaning. The guide covers your exact color palettes, room layouts, and the one mistake your type always makes.
The full guide maps all 16 types to specific rooms, palettes & furniture picks ↓
You might be an ISTJ or INTJ designer…
You crave order, function, and visual calm. The guide shows you how to create spaces that feel both serene and intentional — without ending up sterile.
The full guide maps all 16 types to specific rooms, palettes & furniture picks ↓
You might be an ENFP or ESTP designer…
You design by instinct and energy. Your home should feel alive. The guide shows you how to channel that into rooms that feel curated, not chaotic.
The full guide maps all 16 types to specific rooms, palettes & furniture picks ↓
You might be an ENTJ or ESTJ designer…
You value quality, structure, and things done right. The guide gives you the framework to build rooms that feel polished without overthinking every detail.
The full guide maps all 16 types to specific rooms, palettes & furniture picks ↓
Architectural Designs Plan 25858GE

