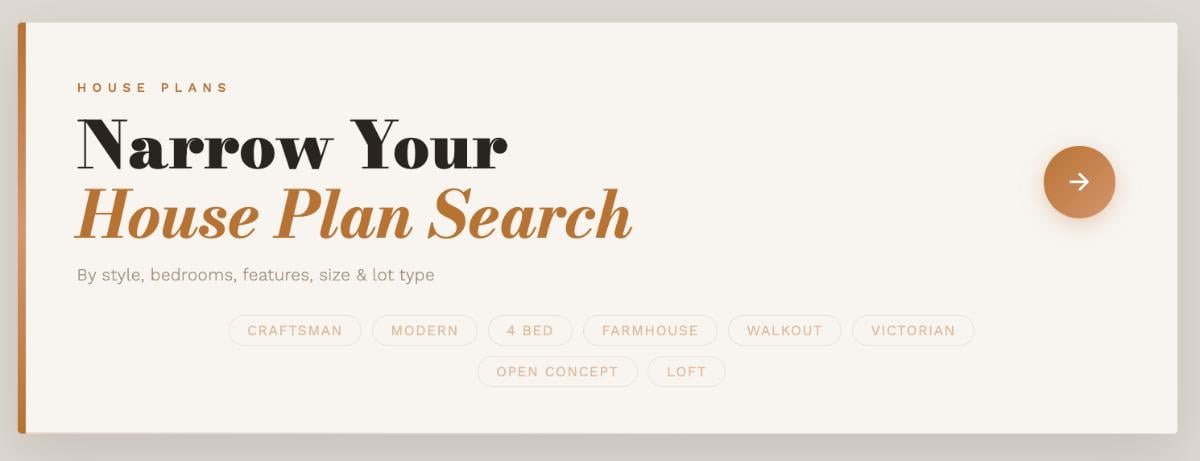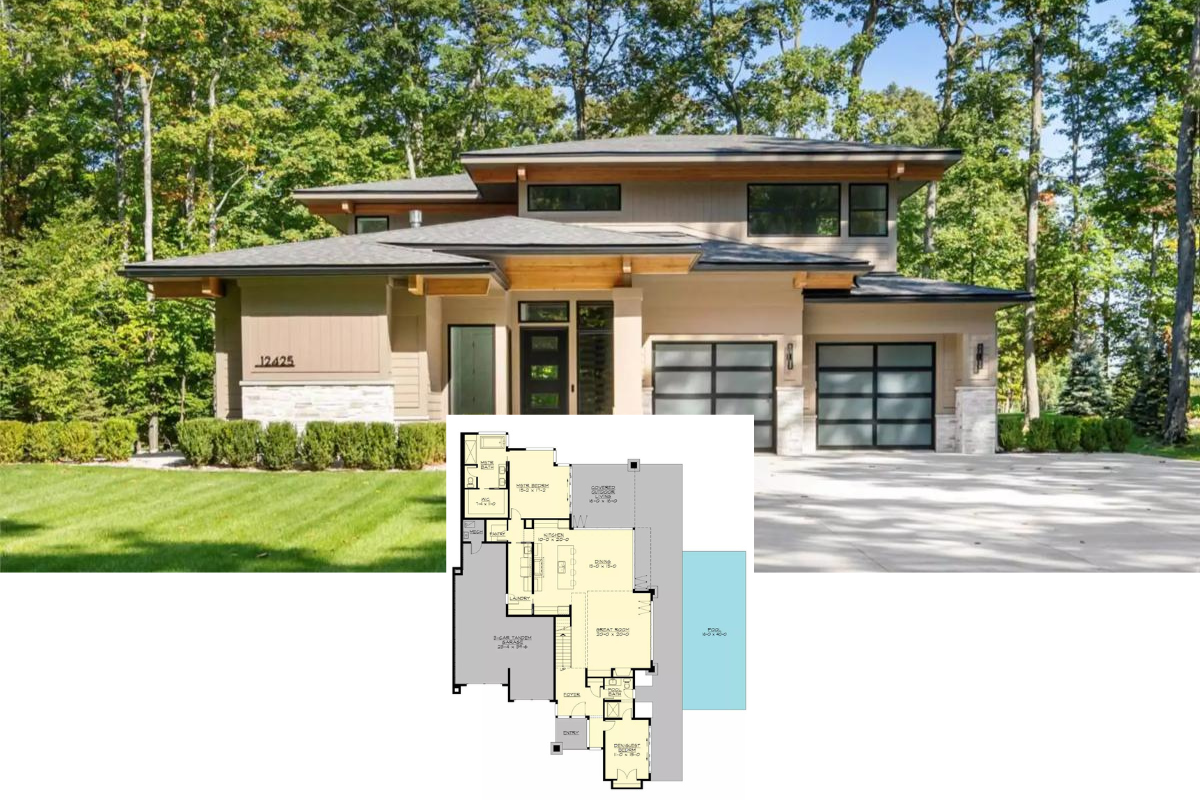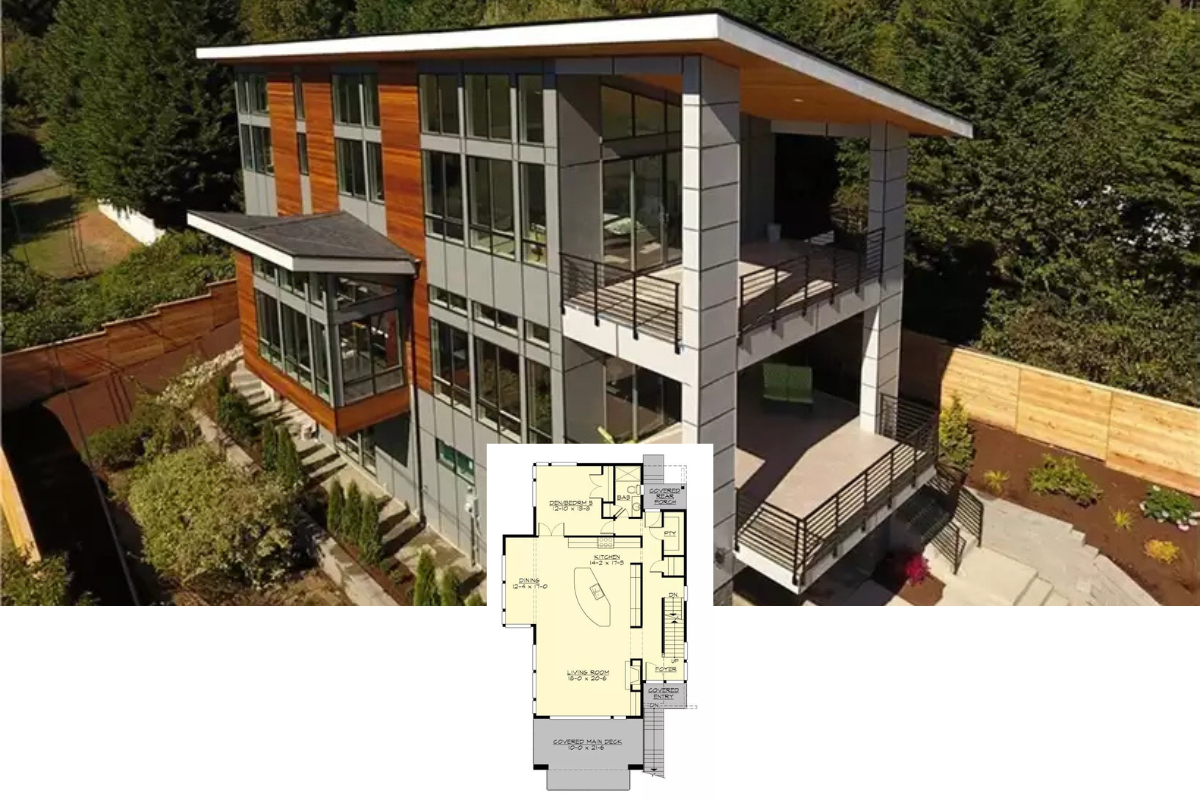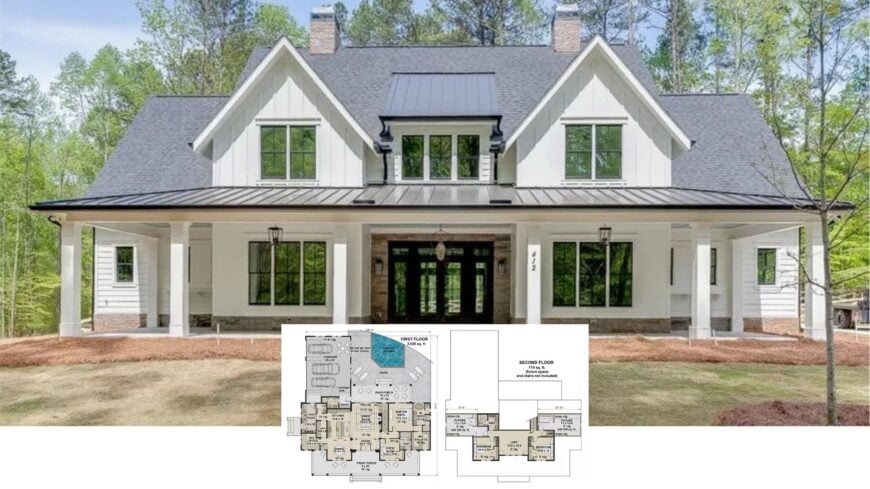
Would you like to save this?
Step inside a classic marvel that encompasses 2,743 square feet of thoughtfully designed space across two stories, complete with four bedrooms and four-and-a-half bathrooms.
This traditional-style home nods to Craftsman influences with its symmetrical gables, inviting front porch, and elegantly balanced dormers.
Nestled among tall trees, the cream-colored siding and stone accents blend seamlessly with the lush setting, offering a timeless yet vibrant appeal. Additionally, the home features a spacious three-car garage.
Stunning Traditional Facade with Symmetrical Gables and Dormers
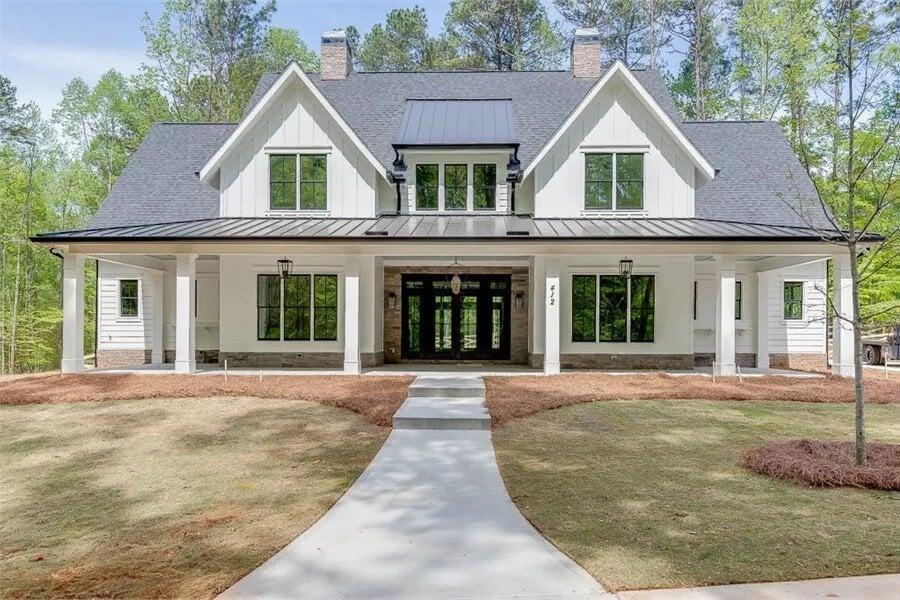
This home is a beautiful marriage of traditional and Craftsman styles, merging classic lines with contemporary elements like a polished metal roof and expansive windows.
As you navigate through each room, from the open-concept living area accented with striking beam ceilings to the peaceful outdoor patio spaces, each detail invites you to enjoy a seamless flow of indoor-outdoor living.
This layout truly balances style with everyday functionality, ideal for hosting or enjoying peaceful family moments.
Impressive Main Floor Layout with a Spacious Three-Car Garage
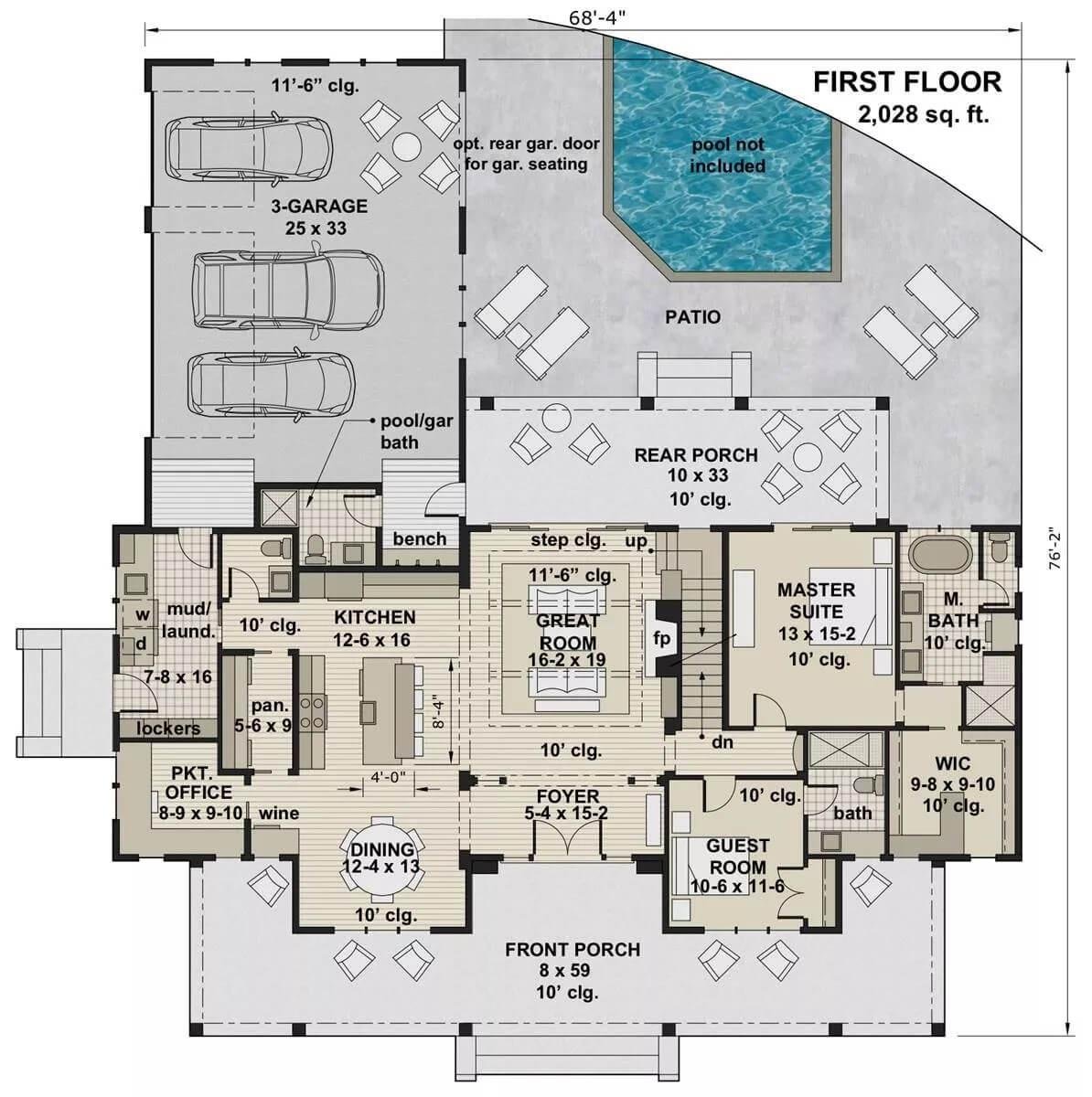
The first floor of this home boasts a seamless flow from the foyer into a grand great room, highlighted by a warm fireplace. The strategic placement of the master suite offers privacy, while the kitchen effortlessly connects to both dining and outdoor areas, making hosting a pleasure.
A generous three-car garage and pool-adjacent rear porch add functionality and outdoor appeal to the layout.
Loft Space with Potential for Future Expansion
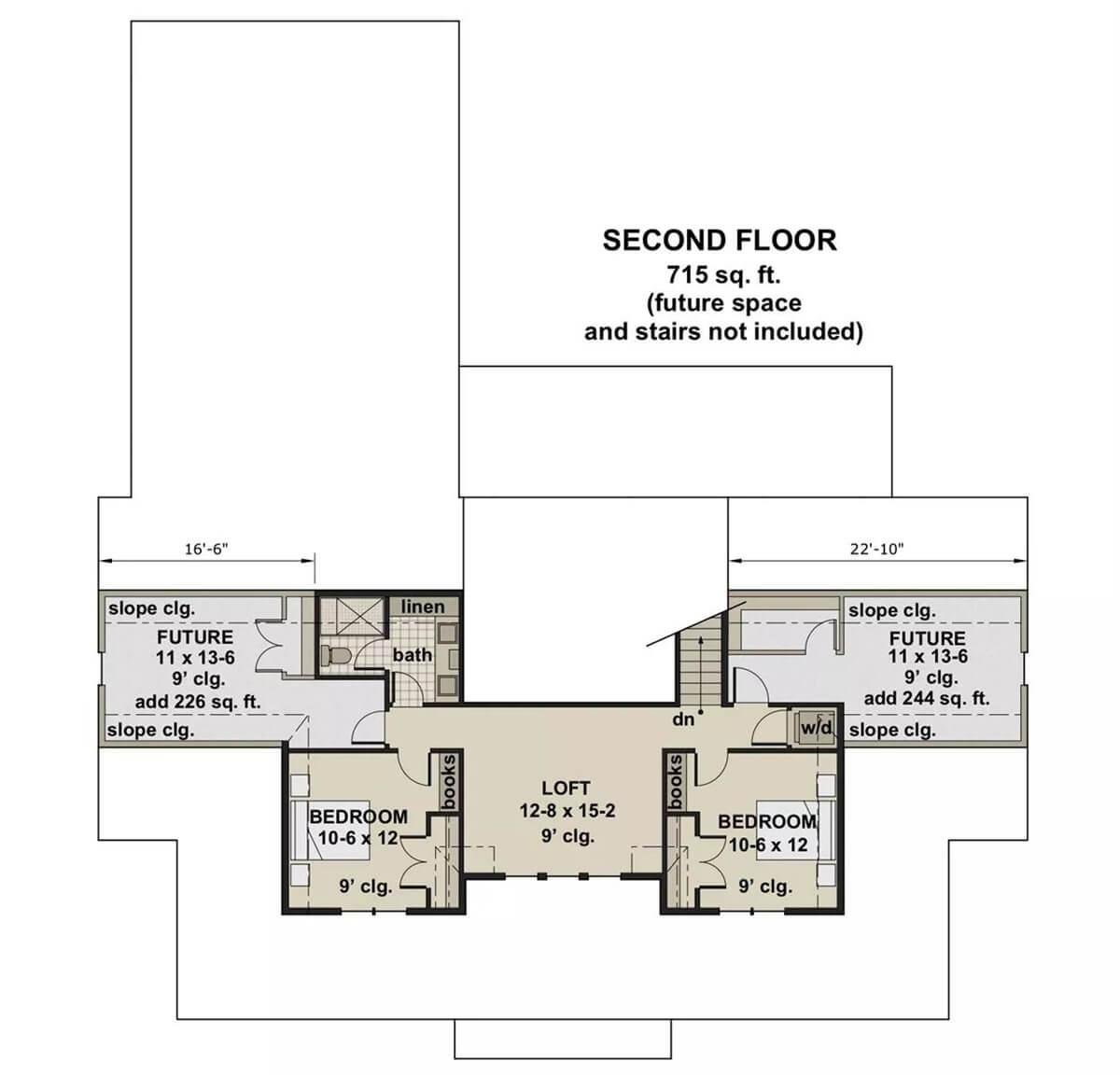
This second-floor layout features a central loft area perfect for a pleasant library or playroom, flanked by two bedrooms. The potential for future expansion is clear with two generously sized unfinished spaces, perfect for customizing as needed.
A shared bath and linen closet add convenience, making this floor both functional and adaptable.
Source: The House Designers – Plan 7364
Classy Front Porch Highlighting Symmetrical Dormers and Stone Accents
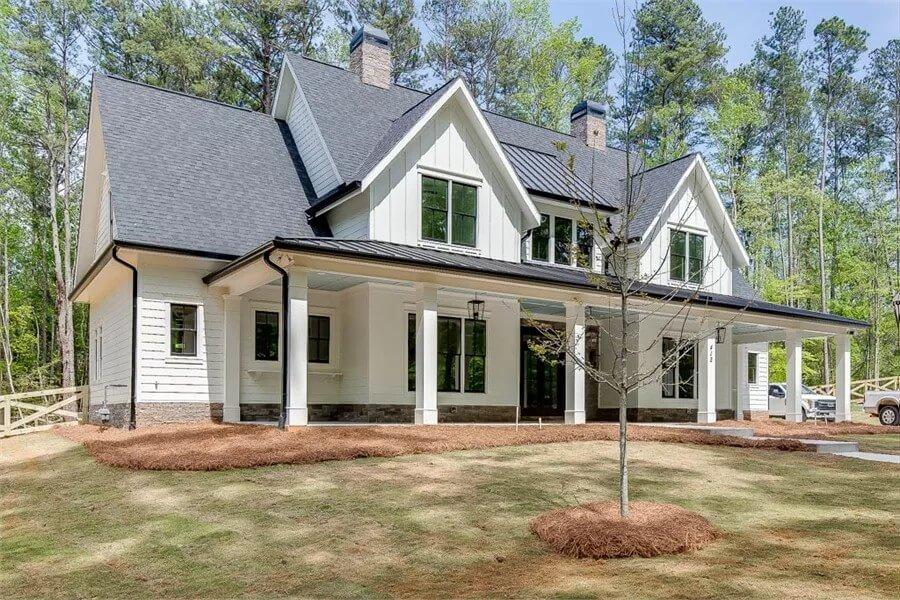
This beautiful home features a harmonious blend of gable and dormer elements, creating a sense of traditional charm. The white siding accented by stone provides a rustic charm, while the black metal roof injects a subtle, innovative edge.
The spacious front porch with its clean lines and hanging lanterns ties the exterior together, inviting you to enjoy peaceful moments amidst the surrounding trees.
Expansive Backyard with Vaulted Ceiling Over the Patio
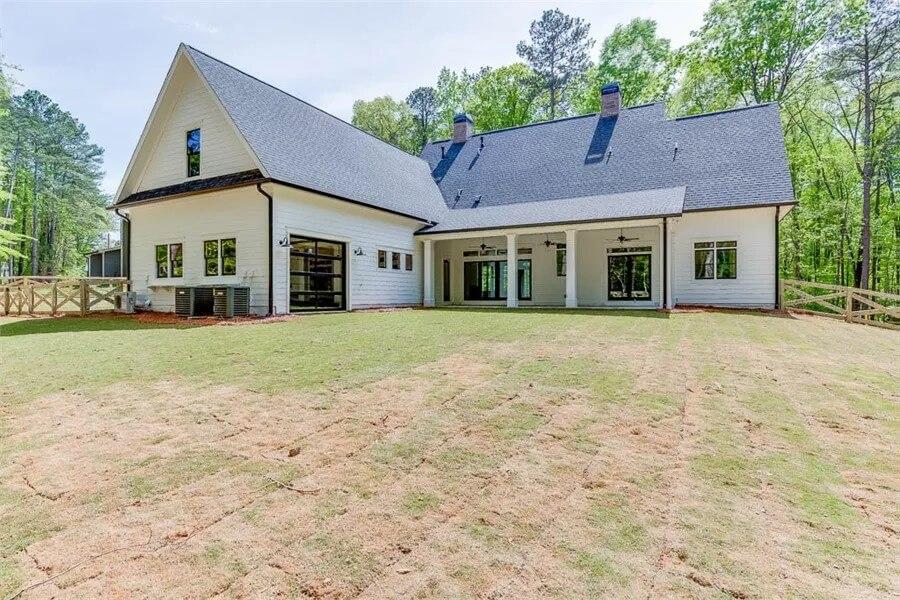
This home’s rear facade is striking with its steep, vaulted roofline that frames a spacious patio, perfect for outdoor gatherings. I love how the large glass doors seamlessly connect indoor and outdoor spaces, inviting nature into everyday living.
Surrounded by lush greenery, the design accentuates simplicity and sophistication, making it an ideal untroubled retreat.
Covered Patio with Graceful Ceiling Fans and Smooth Transitional Spaces
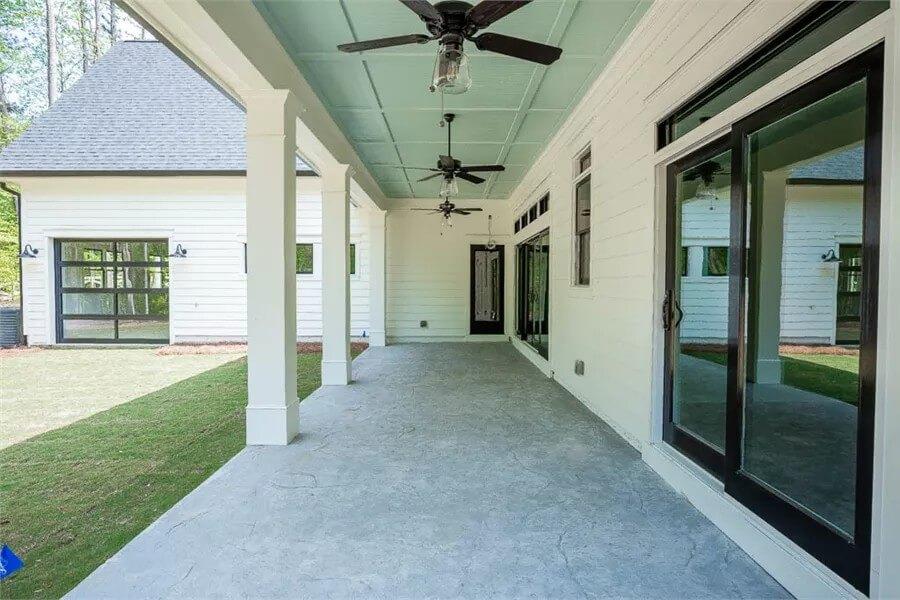
This covered patio invites you to relax with its soft, ceiling fans providing a gentle breeze on warm days. The light-colored ceiling and pillars harmonize beautifully with the white siding, emphasizing a clean and open feel.
Large glass doors blur the lines between indoor and outdoor living, offering easy access for entertaining or quiet personal moments.
Exquisite Front Entrance with a Distinctive Brick Frame
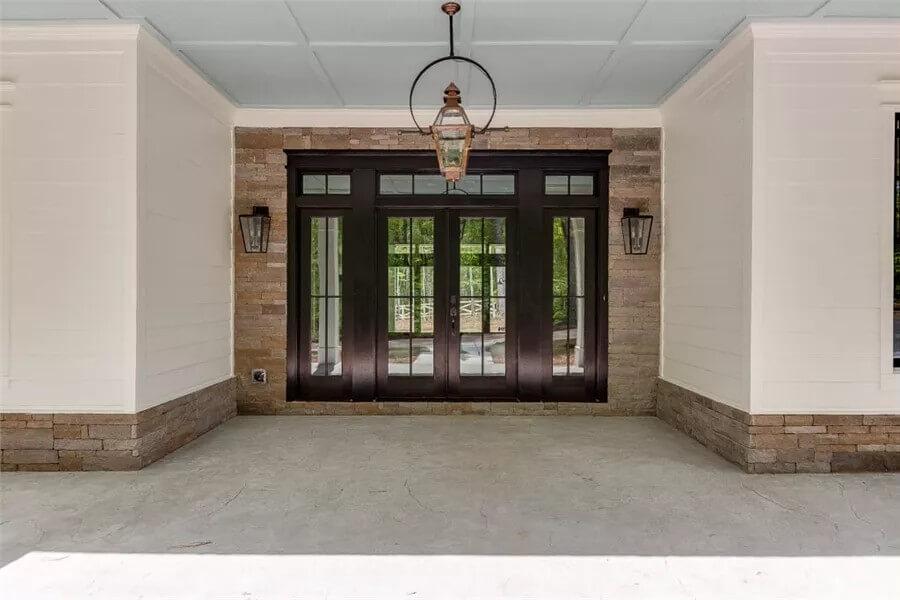
This entrance exudes refinement with its dark wooden doors set against a subtly textured brick frame. I appreciate the symmetry created by the stylish lanterns on either side, adding a touch of sophistication to the space.
The covered area offers a welcoming transition from outside to inside, perfect for both everyday use and grand arrivals.
Spacious Open-Concept Living Area with Striking Beamed Ceiling
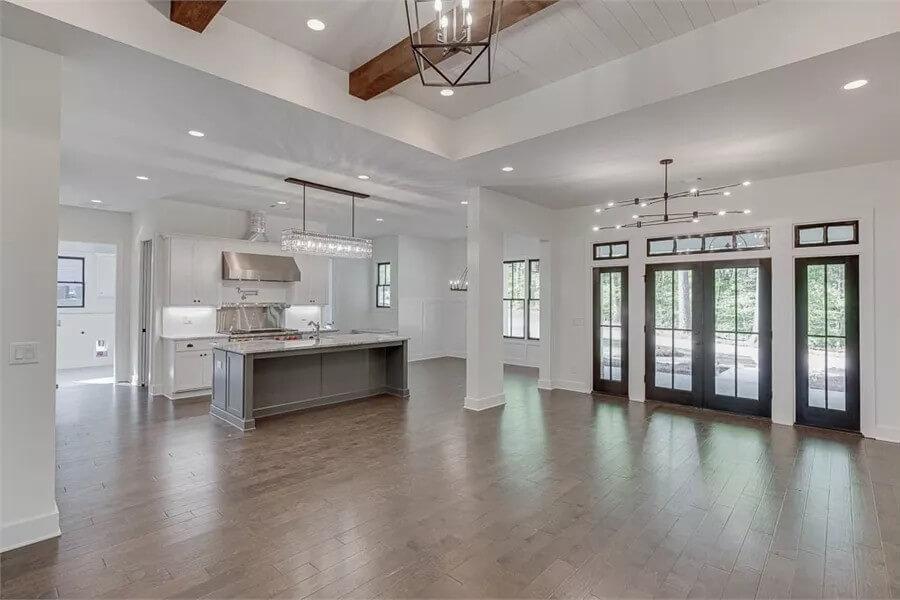
This open space masterfully combines new-fashioned simplicity with charm, highlighted by a beamed ceiling that commands attention. French doors line one wall, inviting light and offering seamless access to the outdoors, enhancing the room’s airy feel.
The refined kitchen island stands as a focal point, blending function and style, while the contemporary light fixtures add a touch of style.
Living Room with Striking Beams and Inviting Fireplace
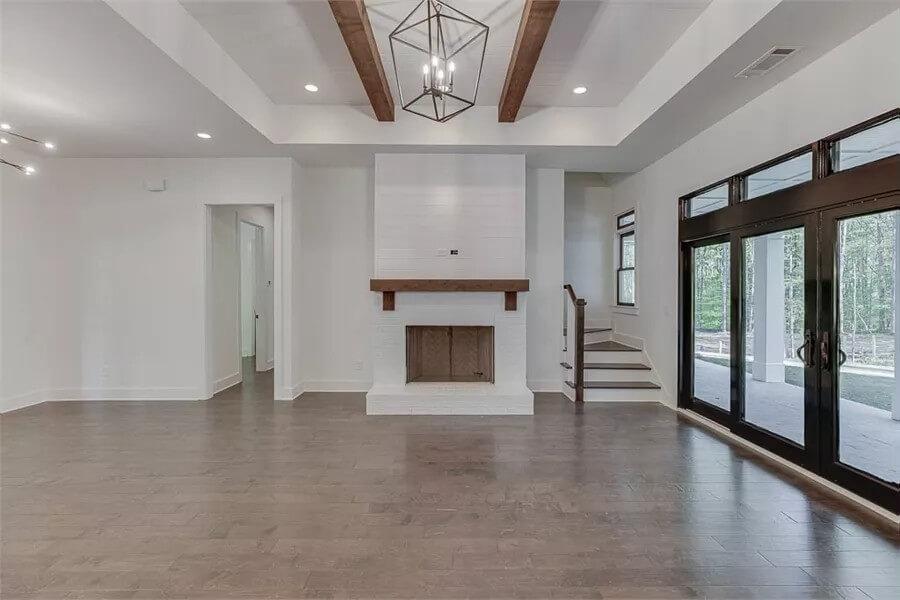
This living room blends contemporary design with rustic touches, featuring a show-stopping fireplace framed by rich wooden beams. The polished black-framed doors flood the room with natural light and reveal glimpses of the composed outdoor setting.
I love the open layout, which flows effortlessly into adjacent spaces, making it perfect for both entertaining and downtime.
Wow, Check Out That Sparkling Pendant in This Refined Kitchen
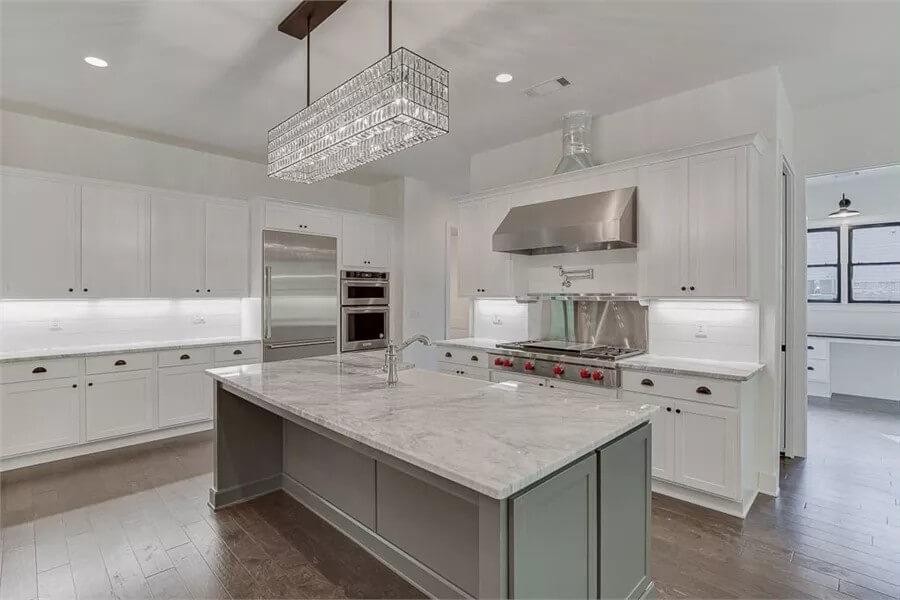
This kitchen perfectly balances class and functionality with its expansive marble countertop island and state-of-the-art stainless steel appliances. The standout feature for me is the dazzling crystal pendant light, adding a touch of luxury to the minimalist design.
Under-cabinet lighting highlights the polished surfaces, creating an inviting atmosphere that’s both innovative and practical.
Expansive Living Space with Striking Light Fixtures and Beamed Ceiling

This open-concept living area impresses with its large kitchen island, featuring a stylish farmhouse sink and refined marble countertops. I love the contrast of the rich wooden beams against the coffered ceiling, adding a touch of rustic charm to the contemporary design.
The crystal pendant lights bring a hint of sparkle, unifying the space and drawing attention to the inviting fireplace at the far end.
Notice the Bold Chandelier in This Minimalist Dining Space
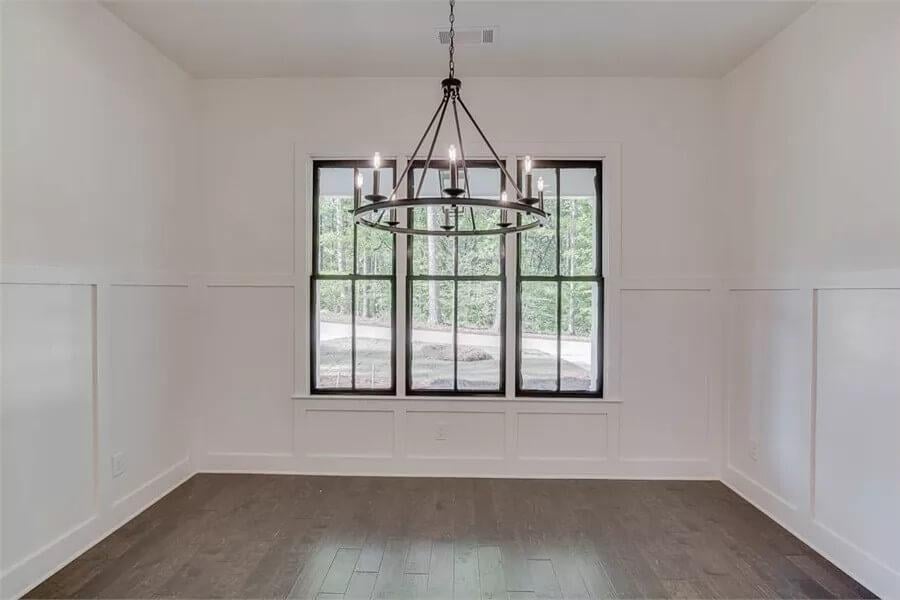
This dining room embraces simplicity with its crisp white walls and wide-plank hardwood floors. I love the bold, industrial-style chandelier, which serves as a striking focal point against the unruffled backdrop.
The large windows frame the lush outdoor view, subtly connecting the interior to nature.
Look at the Practical Built-In Desk in This Bright Office Nook
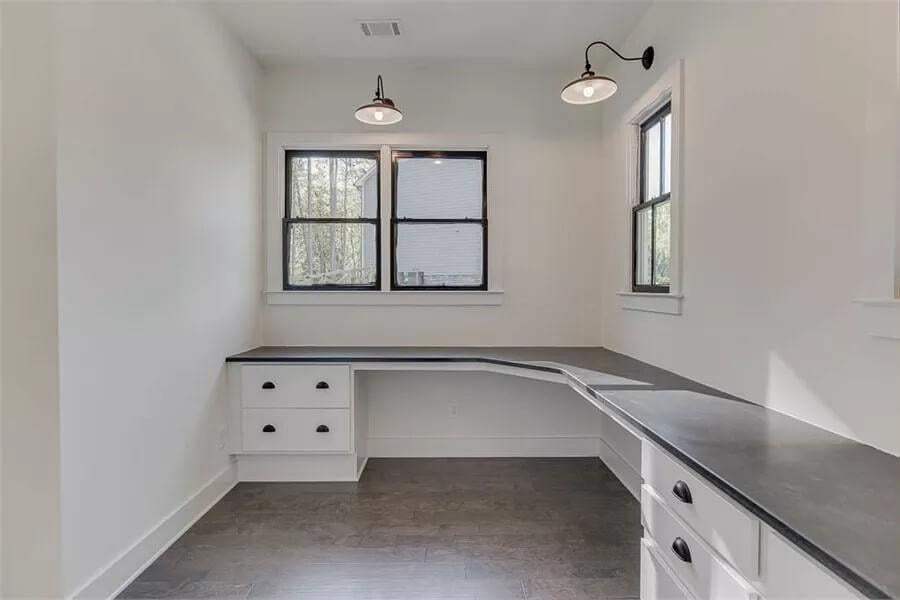
🔥 Create Your Own Magical Home and Room Makeover
Upload a photo and generate before & after designs instantly.
ZERO designs skills needed. 61,700 happy users!
👉 Try the AI design tool here
This office nook features a smooth built-in desk, providing ample workspace while keeping things organized with its under-counter storage. The contrast between the dark countertop and the crisp white cabinetry offers a new-fashioned touch.
Black-framed windows pair with industrial-style pendant lights, ensuring the space is filled with natural light and functional illumination.
Spacious Laundry Room with Handy Built-In Bench and Hooks
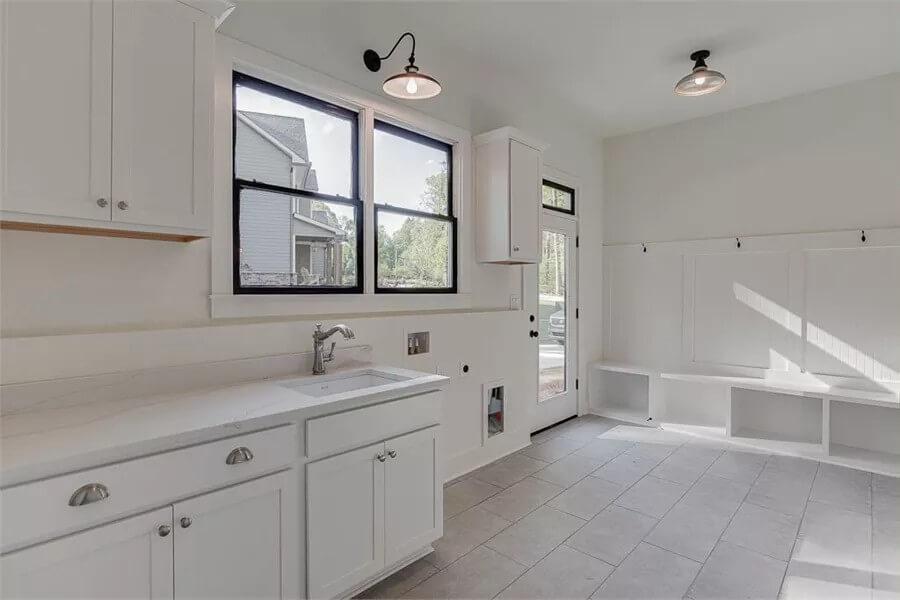
This laundry room combines practicality and style with its chic white cabinetry and black-framed windows that let in ample light. I love the built-in bench with hooks above, offering a perfect spot for shoes and coats as you enter.
The simple pendant lights add a touch of industrial charm, making this space both functional and inviting.
Look at Those Refined Black-Framed Doors in This Minimalist Room

This space captures a minimalist vibe with its clean lines and neutral palette, anchored by striking black-framed glass doors. I’m drawn to how these doors invite plenty of natural light, creating a seamless boundary between the interior and the wooded landscape outside.
The understated wall sconce adds a touch of industrial flair, enhancing the room’s innovative simplicity.
Look at That Spacious Walk-In Shower in This Contemporary Bathroom
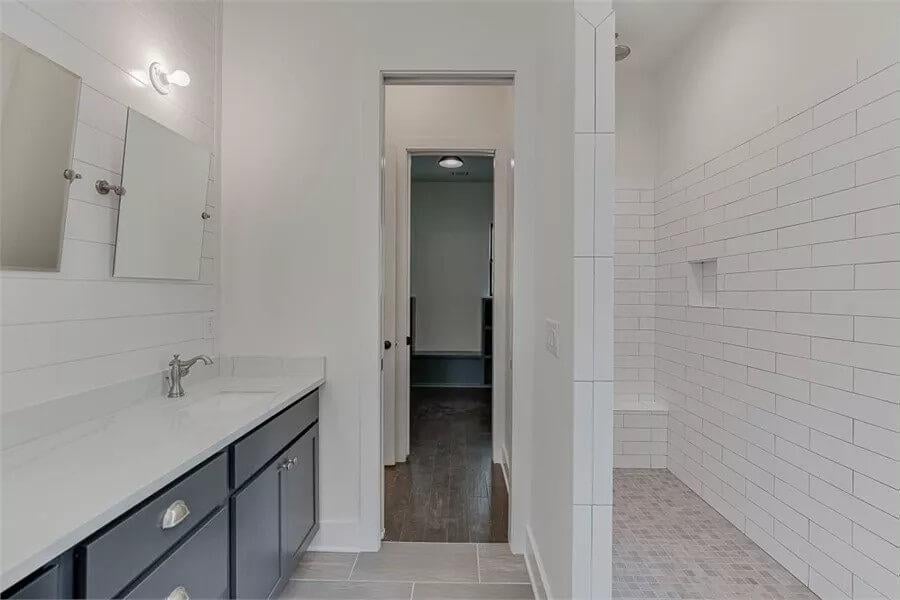
This stylish bathroom captures beauty with its clean lines and minimalist design. The standout feature for me is the expansive walk-in shower, detailed with large subway tiles and a built-in bench for comfort.
The dark cabinetry adds a striking contrast to the bright walls, enhancing the room’s contemporary feel.
Check Out the Handy Built-In Storage in This Walk-In Closet
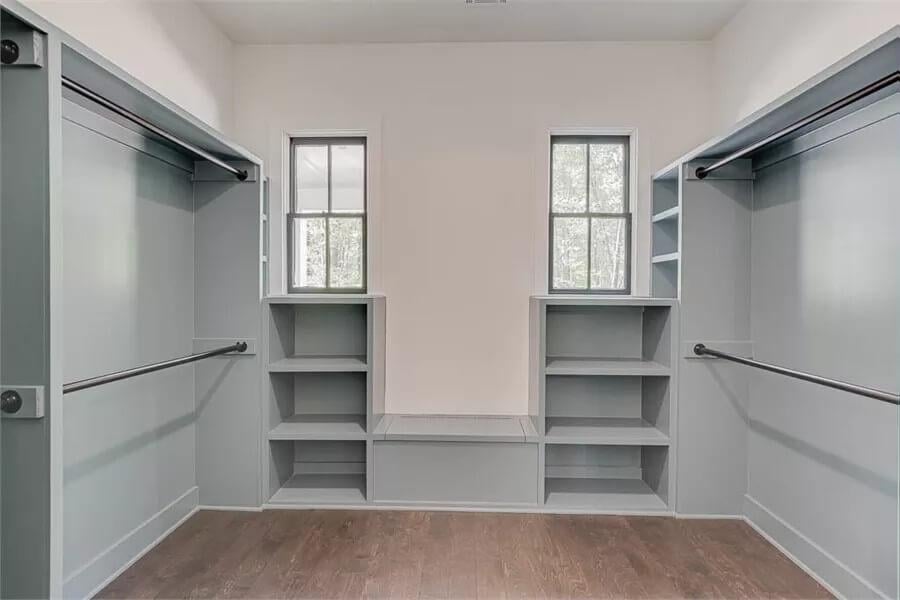
This walk-in closet combines practicality with style, featuring floor-to-ceiling built-ins that maximize storage space. The two refined windows allow natural light to wash over the soft gray shelving, creating an inviting atmosphere for organizing fashion essentials.
I love the thoughtful bench placement between the windows, offering a perfect spot for dressing or displaying favorite items.
Endless Possibilities in This Expansive Bonus Room
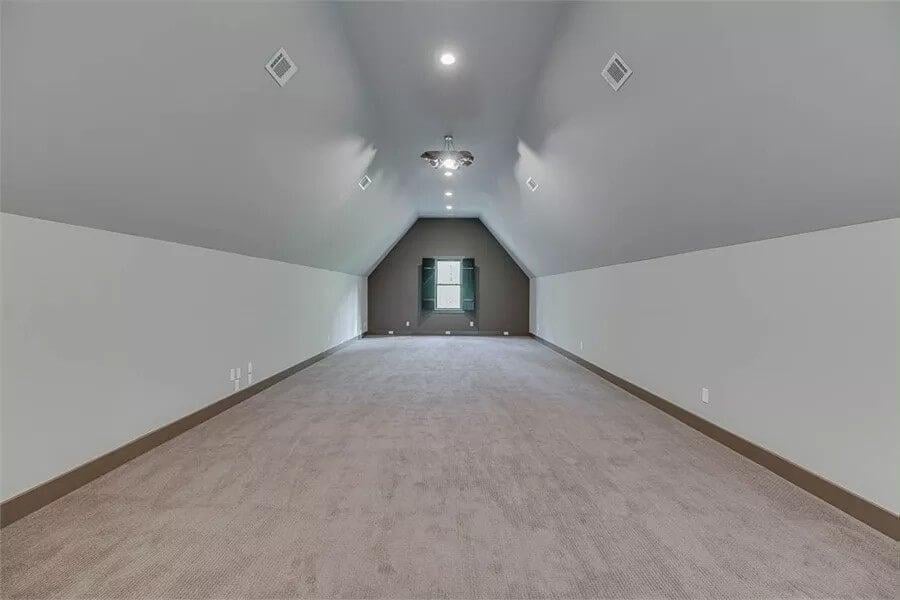
This spacious bonus room offers a blank canvas with its long, uninterrupted layout and sloped ceilings. The neutral carpet and soft wall hues create a versatile backdrop, ready to be transformed into a media room, home gym, or play area.
Recessed lighting and a hint of natural light at the far end ensure the space feels open and adaptable for any vision you might have.
Source: The House Designers – Plan 7364
Haven't Seen Yet
Curated from our most popular plans. Click any to explore.



