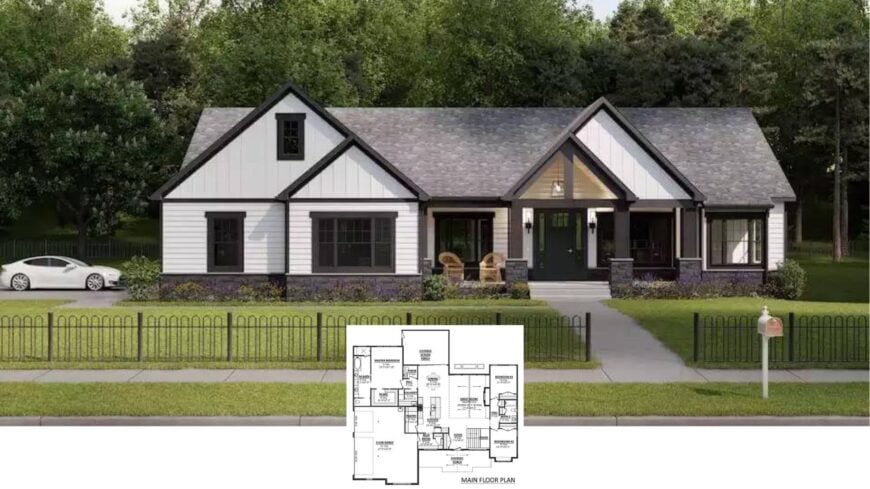
Would you like to save this?
Welcome to this exquisite Craftsman-style home, boasting a generous layout with multiple bedrooms and streamlined bathrooms across a well-designed space of 2,283 square feet. The house features 3 bedrooms, 2.5 bathrooms, and a single story with a 3-car garage.
The house’s striking gable design and inviting front porch create a perfect blend of traditional craftsmanship with contemporary touches. With its lush greenery and neatly planned pathway, this home offers a captivating balance between functional sophistication and delightful curb appeal.
Classic Craftsmanship with a Striking Gable Design
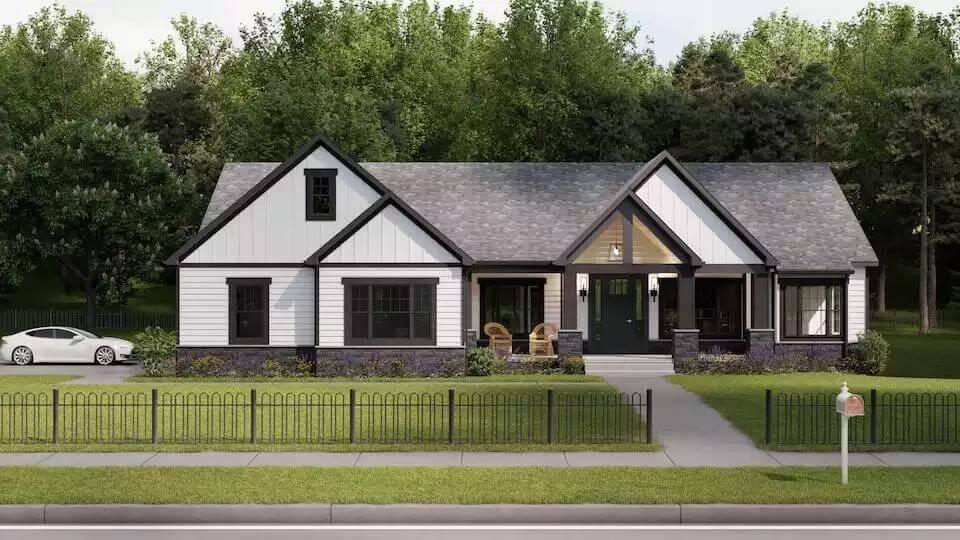
This home embodies the timeless appeal of Craftsman architecture, characterized by its prominent gables and harmonious mix of traditional and minimalist design elements.
From the seamless integration of indoor and outdoor spaces to the beautifully considered details throughout, this house truly showcases the enduring craftsmanship that defines the style, making it both a comfortable retreat and an aesthetic delight.
Check Out That Open-Concept Kitchen and Great Room Layout
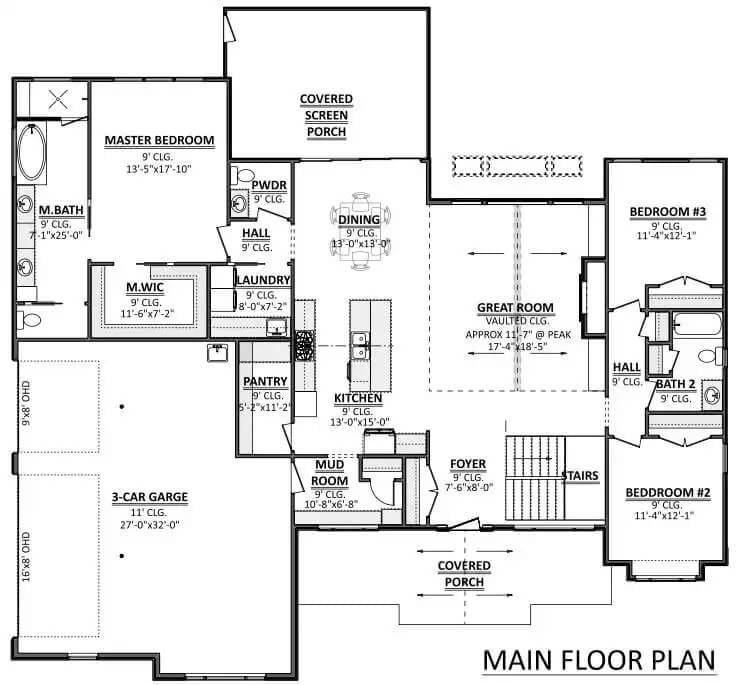
🔥 Create Your Own Magical Home and Room Makeover
Upload a photo and generate before & after designs instantly.
ZERO designs skills needed. 61,700 happy users!
👉 Try the AI design tool here
This main floor plan highlights a seamless flow between the expansive kitchen and great room, ideal for gatherings and everyday living. The master suite is thoughtfully placed for privacy, complete with a roomy walk-in closet and luxurious bath.
I appreciate the practical touches like the mudroom adjacent to the three-car garage and the covered screen porch for outdoor enjoyment.
Explore This Finished Basement with a Rec Room and Bar
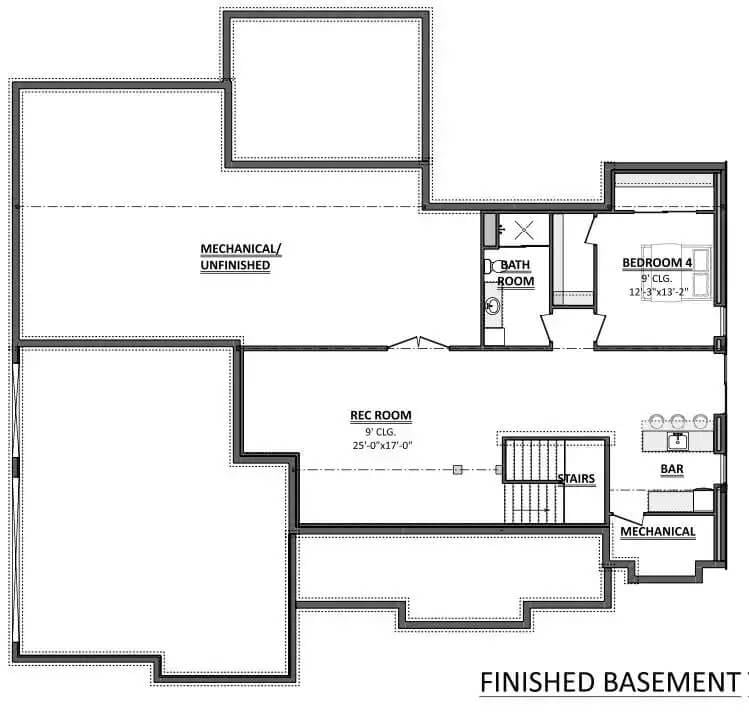
The basement floor plan offers a spacious rec room at its heart, perfect for entertainment or a lounge area.
A comfortable bedroom with an adjacent bath provides guest accommodations, while a handy bar setup makes hosting a breeze. I like how the mechanical room is neatly tucked away, ensuring functionality without cluttering the space.
Source: The House Designers – Plan 9329
Classic Gables and Contrasting Colors Make a Statement
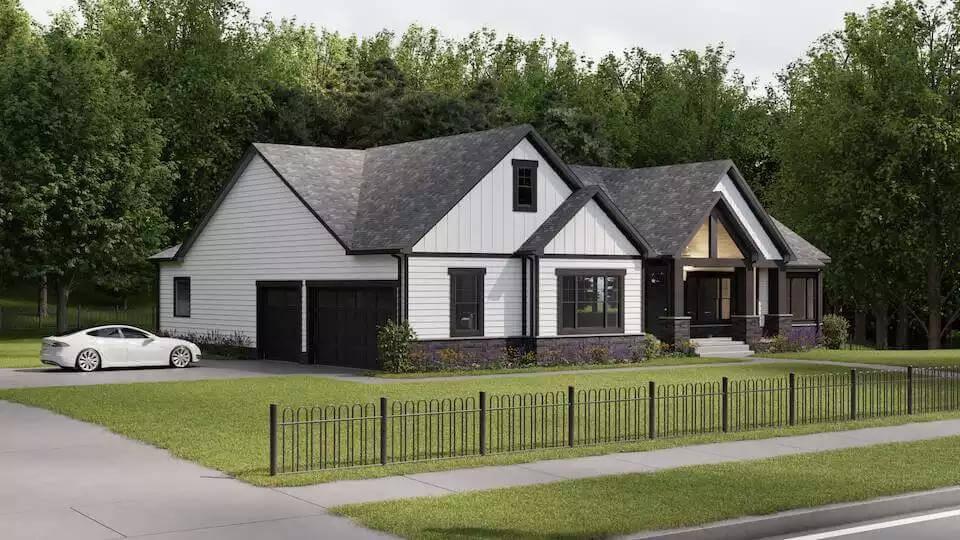
This craftsman home creatively contrasts a pristine white exterior with black accents, echoing its bold architecture. The gable roofs draw attention to the facade, and I love the way the stone base adds earthy texture. The surrounding greenery and simple fencing lend a blend of nature and suburban charm.
See the Bold Combination of White Siding and Dark Accents
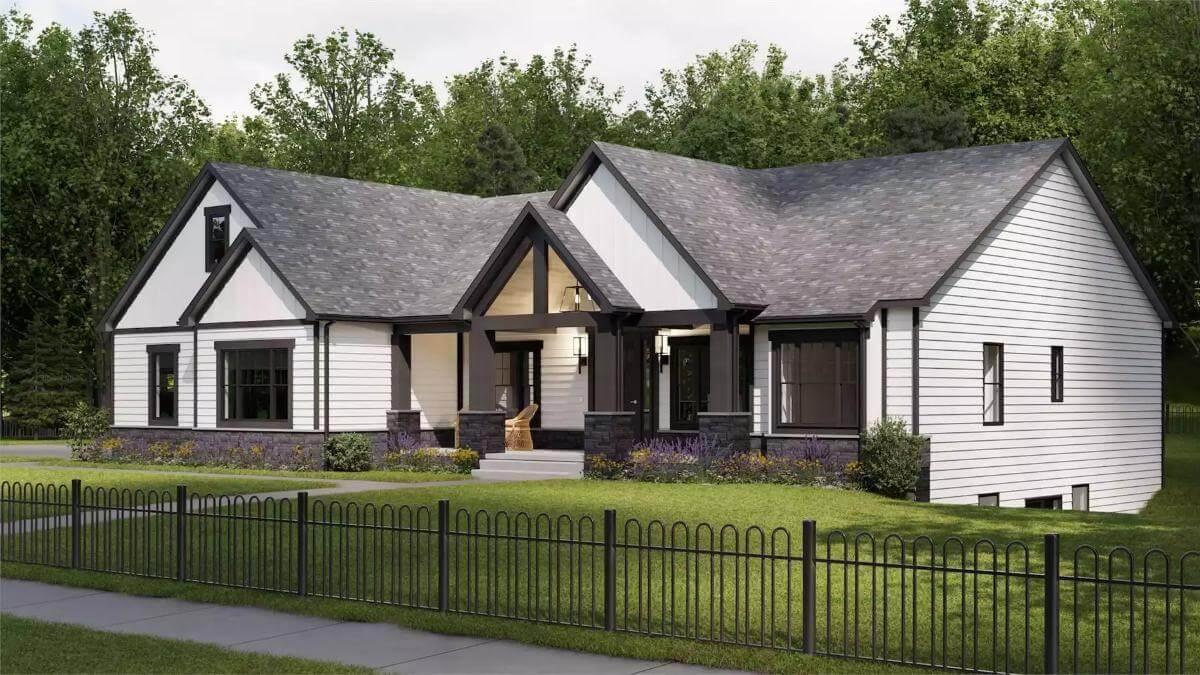
This graceful craftsman home features a striking contrast of white siding and dark, bold trims, drawing the eye immediately. The prominent gables and expansive front porch offer a classic yet minimalist appeal. I love how the surrounding greenery and wrought iron fence frame the house beautifully, adding privacy and charm.
Appreciate the Seamless Blend of Indoor and Outdoor Living Spaces

Would you like to save this?
This rear view of the craftsman home highlights a harmonious blend of crisp white siding and subtle stone accents. Large windows and a spacious screened porch blur the lines between indoor and outdoor living, inviting nature inside.
I love how the sloped roofline frames the structure, providing functional style and a cohesive look with the surrounding greenery.
Explore the Open-Concept Great Room with a Chic Stone Fireplace
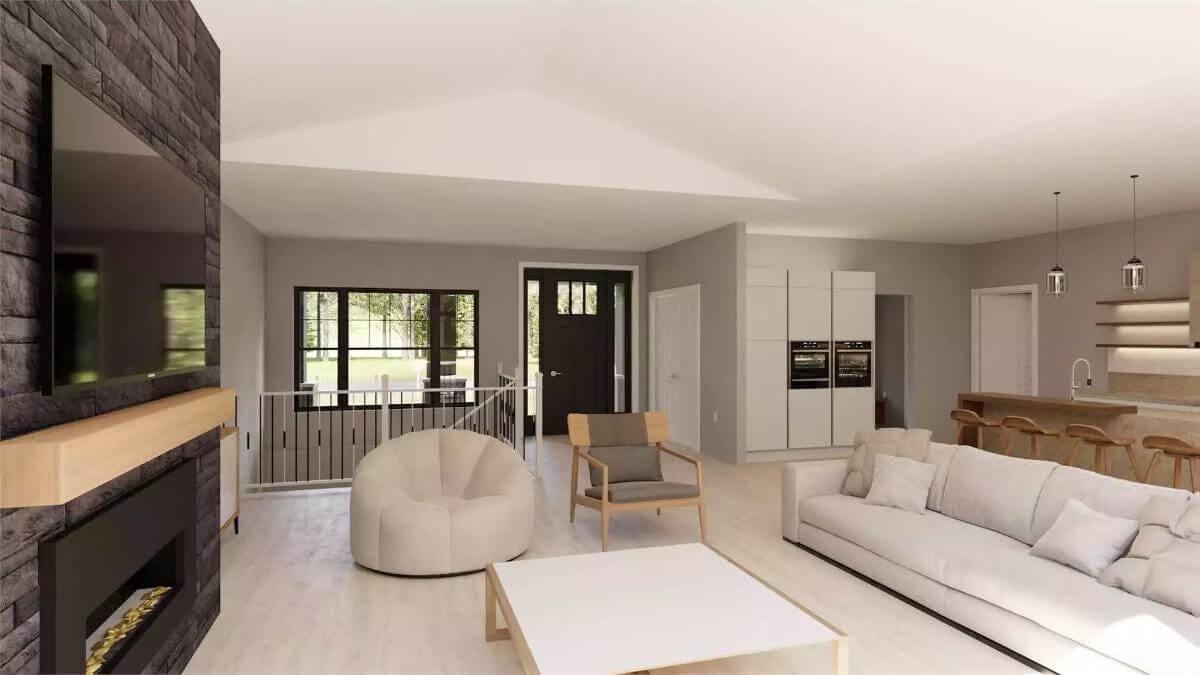
This living area features a striking dark stone fireplace that anchors the room and adds a touch of sophistication.
The space seamlessly flows into an innovative kitchen with stylish cabinetry and pendant lighting, perfect for entertaining. Large windows invite natural light and offer views of the outdoors, enhancing the room’s airy feel.
Contemporary Living Room with a Bold Stone Fireplace
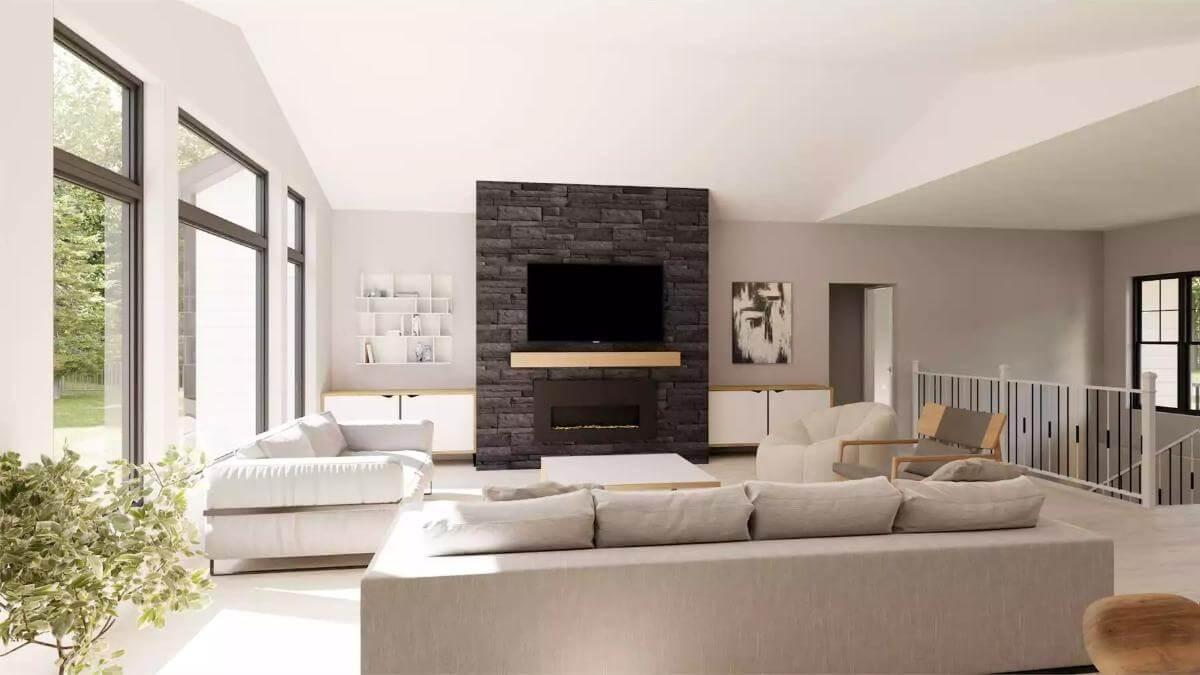
This living room stands out with its dark stone fireplace, creating a striking focal point against an otherwise neutral palette. The skylights and expansive windows drench the space in natural light, enhancing the clean and open feel.
I appreciate the subtle blend of innovative furniture and minimalist design, making it perfect for both relaxation and entertaining.
Contemporary Open-Concept Living Area with Minimalist Charm
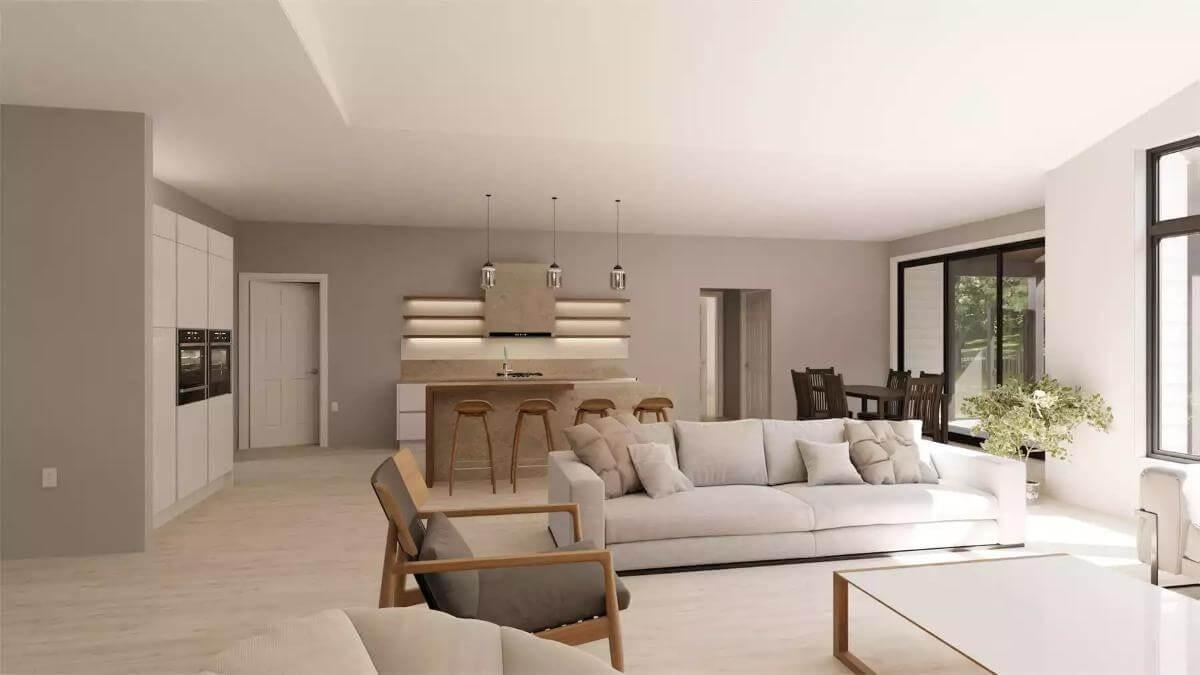
This open-concept living space showcases smooth transitions between the living room, kitchen, and dining area, creating a sense of unity.
The minimalist design features polished cabinetry and a large island with pendant lighting, making it functional and stylish. Large windows flood the room with natural light, enhancing the airy feel and offering a seamless connection to the outdoors.
Source: The House Designers – Plan 9329






