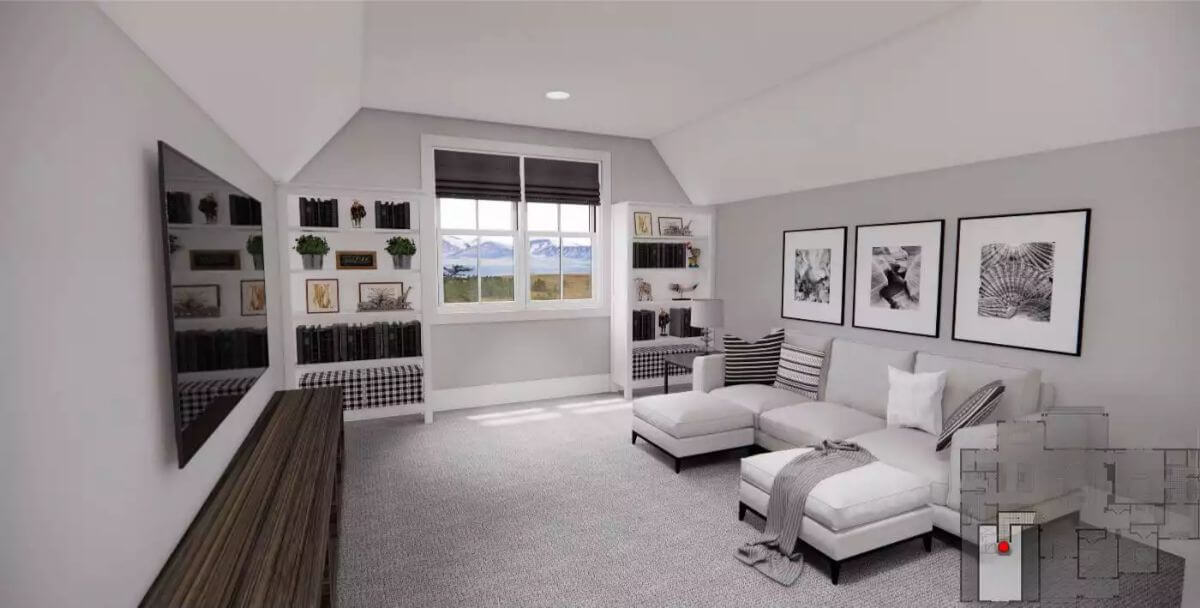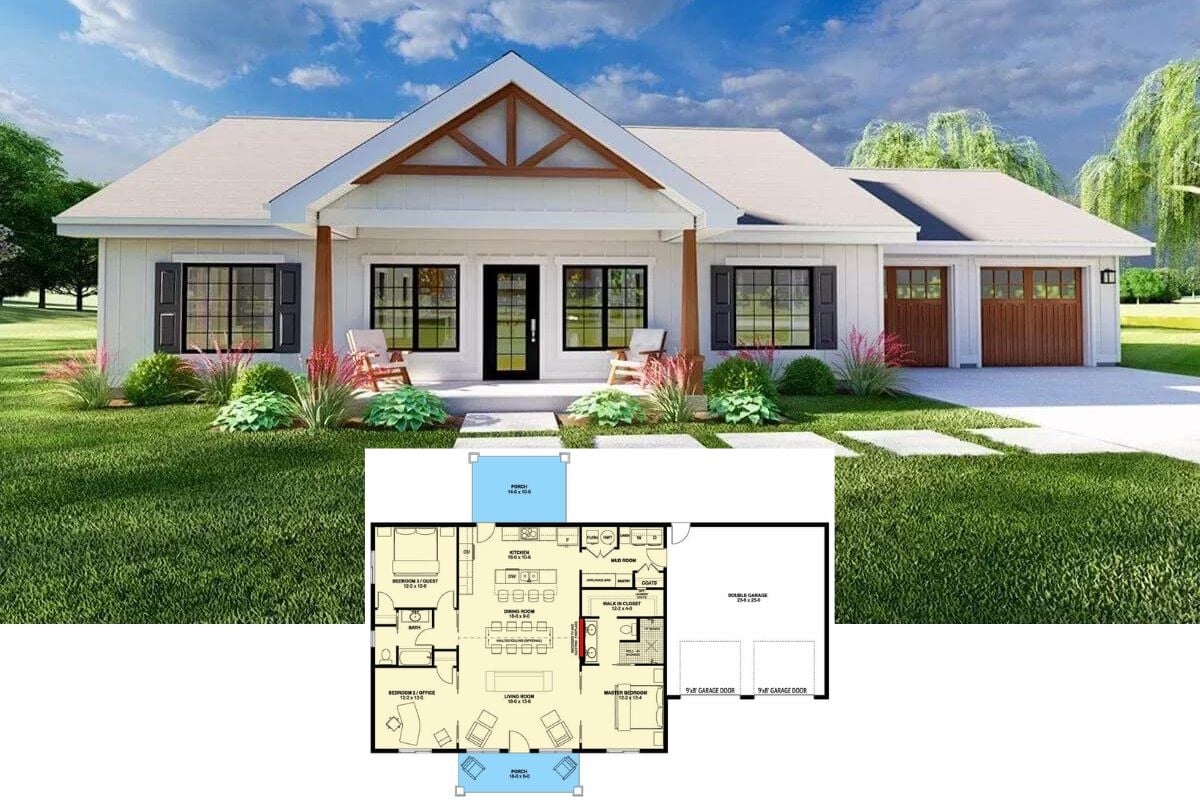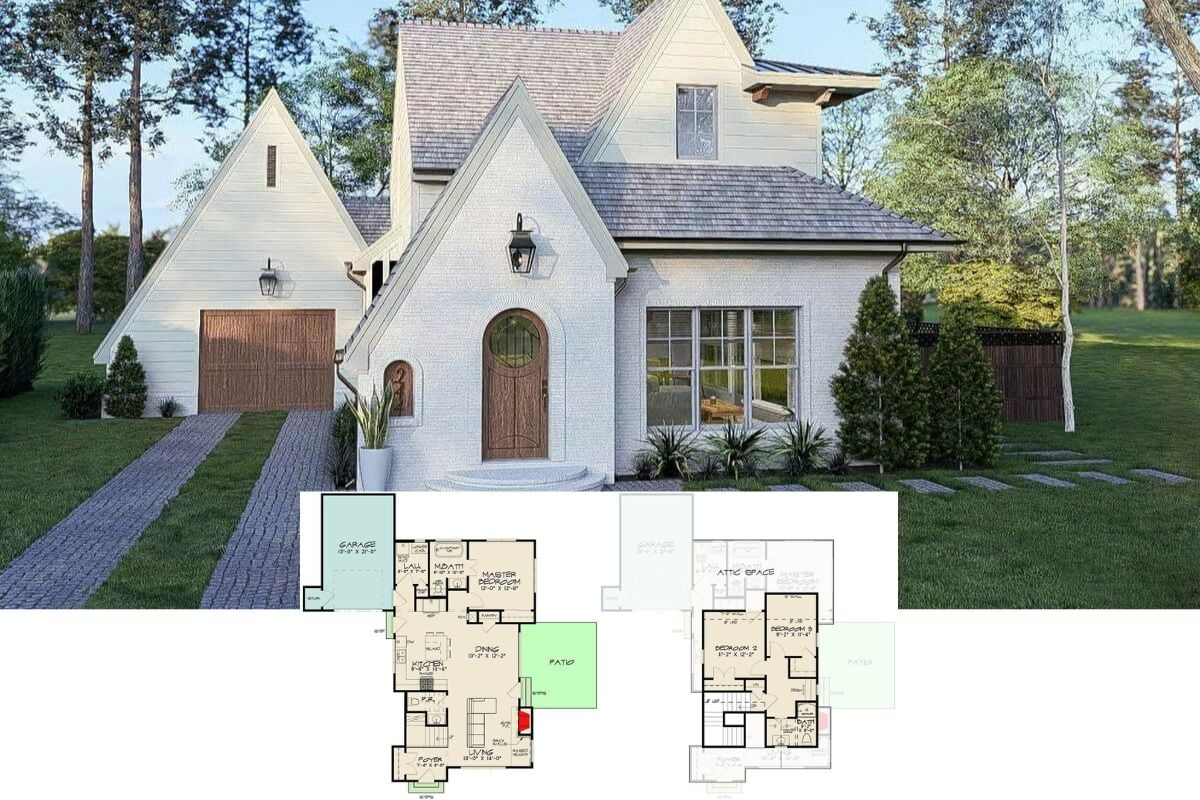
Would you like to save this?
Specifications
- Sq. Ft.: 2,120
- Bedrooms: 3
- Bathrooms: 2.5
- Stories: 1
- Garage: 2
Main Level Floor Plan

Bonus Level Floor Plan

🔥 Create Your Own Magical Home and Room Makeover
Upload a photo and generate before & after designs instantly.
ZERO designs skills needed. 61,700 happy users!
👉 Try the AI design tool here
3D Main Level Floor Plan

3D Bonus Level Floor Plan

Front View

Rear View

Would you like to save this?
Foyer

Great Room

Great Room

Kitchen

Laundry Room

Mudroom

Primary Bedroom

Primary Bathroom

🔥 Create Your Own Magical Home and Room Makeover
Upload a photo and generate before & after designs instantly.
ZERO designs skills needed. 61,700 happy users!
👉 Try the AI design tool here
Primary Closet

Bedroom

Bedroom

Bathroom

Bonus Room

Would you like to save this?
Details
This 3-bedroom home presents a refined modern farmhouse aesthetic featuring horizontal siding complemented by tasteful board and batten accents. The design includes prominent gable roofs, contrasting window trims, and a welcoming covered front porch framed by clean-lined columns. A centrally placed dormer enhances architectural interest, while an attached two-car garage seamlessly integrates with the façade.
Inside, the main level offers an inviting open layout with a spacious great room as the central gathering point, highlighted by a fireplace and vaulted ceiling. Adjoining this area, the kitchen includes a sizable island, a walk-in pantry, and easy access to a dining space opening onto a rear covered porch, perfect for indoor-outdoor living. The primary suite, positioned privately, provides luxury with a tray ceiling, a large walk-in closet, and a spa-like bathroom equipped with dual vanities, a soaking tub, and a separate shower.
Two additional bedrooms share a conveniently located bathroom, making the layout ideal for family or guests. The home also includes practical features such as a dedicated laundry room, rear mudroom entry, and additional pantry or prep kitchen space.
Upstairs, an optional bonus area expands flexibility, offering potential as a guest suite, home office, or recreation room, complete with a private bathroom.
Pin It!

The House Designers Plan THD-10458






